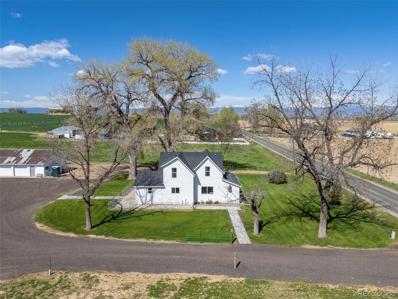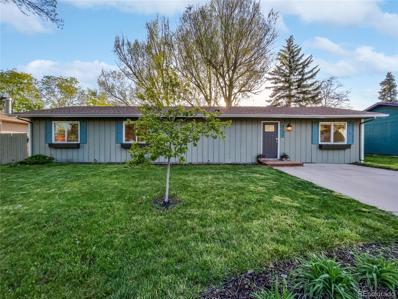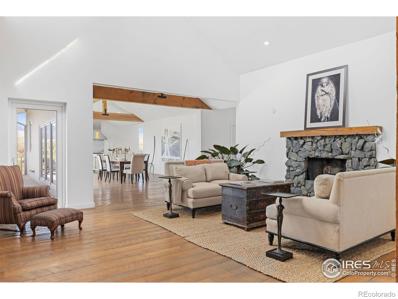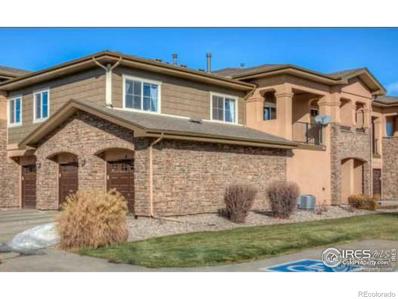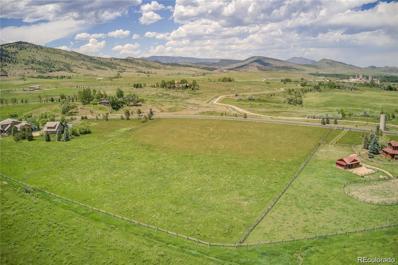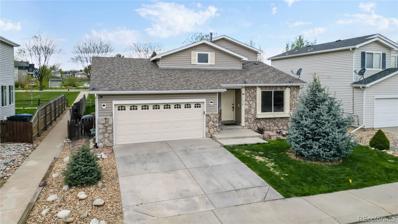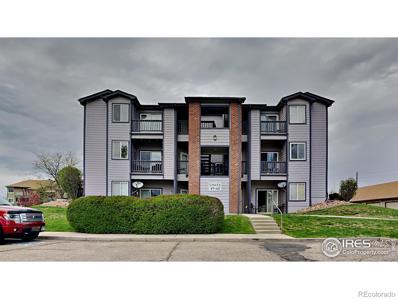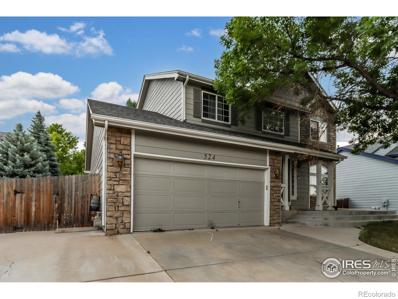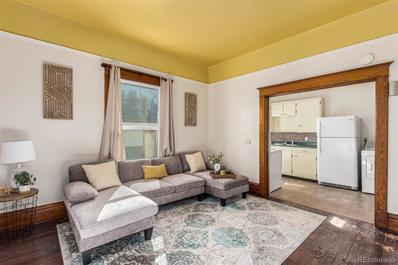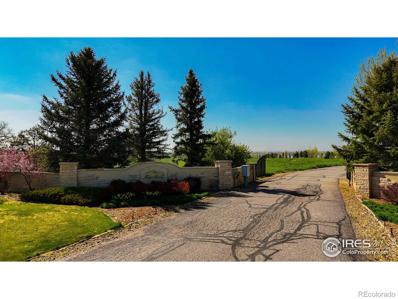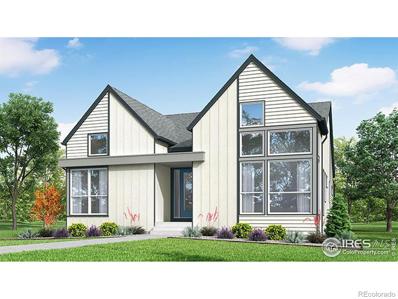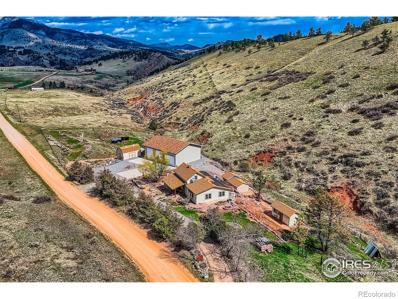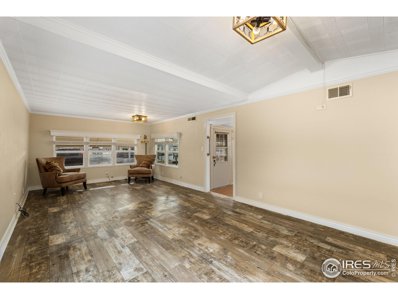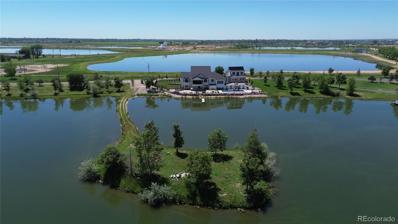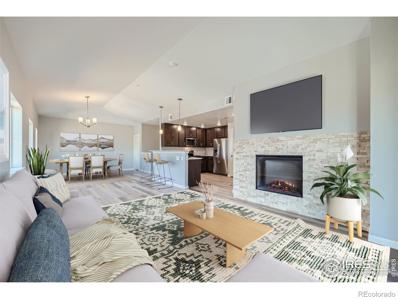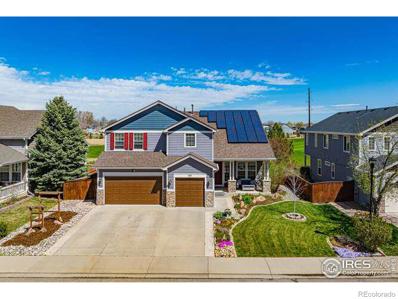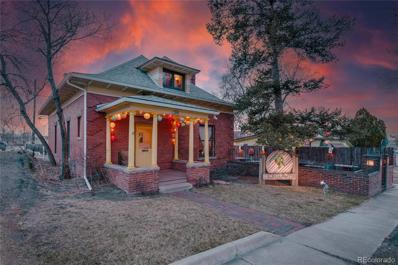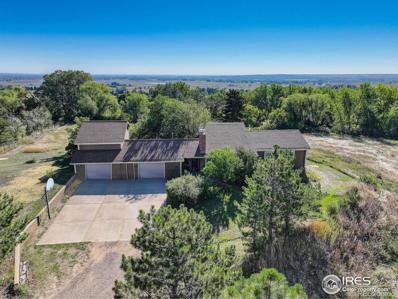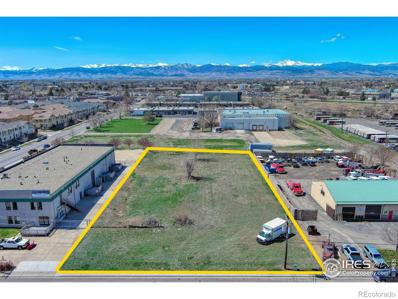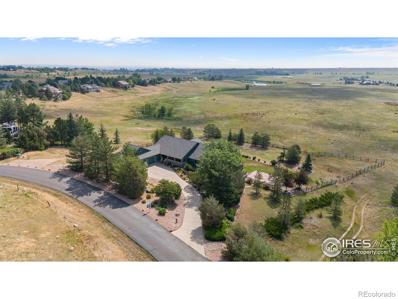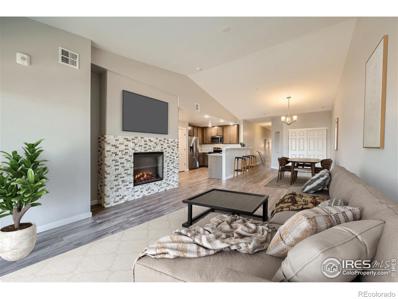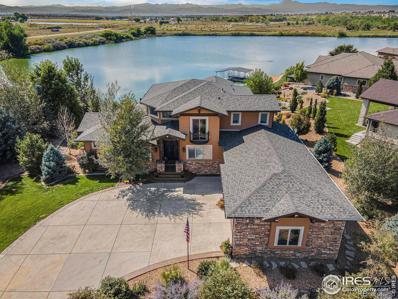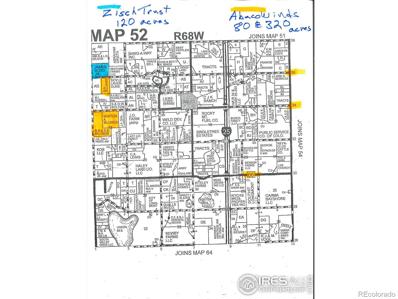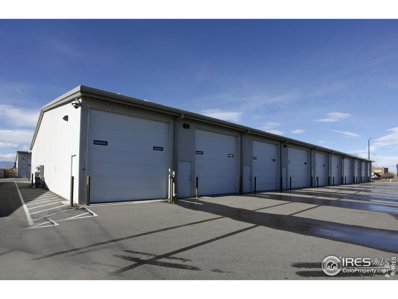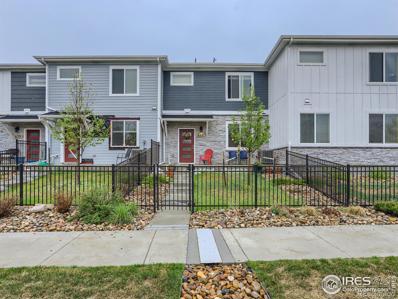Longmont CO Homes for Rent
$1,200,000
606 County Road 20 1/2 Longmont, CO 80504
- Type:
- Single Family
- Sq.Ft.:
- 2,125
- Status:
- Active
- Beds:
- 3
- Lot size:
- 5 Acres
- Year built:
- 1890
- Baths:
- 3.00
- MLS#:
- 9606354
ADDITIONAL INFORMATION
Nestled on 5 sprawling acres, this charming farmhouse boasts a beautifully updated 3 bed, 3 bath home that seamlessly blends modern amenities with classic charm. Step inside to discover a home that exudes warmth and elegance. The main floor features vinyl plank flooring throughout, leading you to the kitchen adorned with updated cabinets and stainless steel appliances. The main floor offers convenience with a bedroom and a full bathroom. Upstairs you'll find the remaining bedrooms, each with its own ensuite bathroom for ultimate privacy. Additionally, a versatile loft space awaits, ideal for a home office or cozy relaxation area. Outside, the allure continues with a fenced-in patio where you can unwind and entertain amidst the tranquil ambiance. The property is equipped with a 3-car oversized and heated garage, a heated shop, and ample storage for all your needs. For those with farming interests, hay barns and corrals are available to accommodate your animals. With a well for lawn irrigation, maintaining the lush landscape is a breeze. And let's not forget the breathtaking views that surround you from every angle. Conveniently located near town and I-25, this property offers the perfect balance of rural serenity and urban accessibility. Don't miss your chance to experience the quintessential Colorado lifestyle - schedule your showing today!
Open House:
Friday, 11/15 8:00-7:00PM
- Type:
- Single Family
- Sq.Ft.:
- 1,464
- Status:
- Active
- Beds:
- 3
- Lot size:
- 0.23 Acres
- Year built:
- 1976
- Baths:
- 2.00
- MLS#:
- 2754802
- Subdivision:
- Western Meadows 2 - Lg
ADDITIONAL INFORMATION
Seller may consider buyer concessions if made in an offer. Welcome to this stunning and well-maintained property! The fireplace adds elegance to the living area, and the neutral color scheme creates a classy yet minimalistic look. The modern kitchen is designed to inspire your inner chef, with an accent backsplash and a functional island for additional workspace and entertaining. The fresh interior paint enhances the bright and open ambiance, while the fenced-in backyard and patio offers privacy for outdoor gatherings. The recent flooring replacement and new roof ensure durability and contemporary style. This home is a perfect blend of style and functionality, making it a lifestyle statement. Don't miss the opportunity to make it yours.
$4,900,000
5952 Oxford Road Longmont, CO 80503
- Type:
- Single Family
- Sq.Ft.:
- 4,593
- Status:
- Active
- Beds:
- 4
- Lot size:
- 8.84 Acres
- Year built:
- 2021
- Baths:
- 5.00
- MLS#:
- IR1008881
- Subdivision:
- Foothills East
ADDITIONAL INFORMATION
Exceptional in both location and design, this property is uniquely positioned for the discretionary buyer seeking beauty, charm, and functional sustainability. On over 8 acres with views of the Flatirons, Indian Peaks, and Haystack Mountain, the 4 bedroom, 5 bath ranch style home completed a thorough passive solar remodel from 2017- 2023. Offering a fitting blend of modern luxury and natural beauty, the arc of the home is functionality that works with the land and its surroundings. At its heart is the great room anchored by a lava rock wood burning fireplace, with custom bookshelves and pine wood floors that continue through the house. The bright open kitchen is a chef's dream, featuring high-end stainless steel appliances and beautiful hand-painted tiles on the oversized island. The kitchen flows into the dining room with glass doors that open to the expansive concrete back deck, perfect for year-round hosting. The main level primary suite offers a spacious layout, built-in closet cabinetry, and tremendous views of the landscape. The luxurious ensuite bathroom features a large walk-in shower, custom Italian floor tile, and a cement soaking tub. In the lower level, you'll find a kitchenette, secondary laundry space, additional living area that opens to the backyard, 2 bedrooms, and a flex room to use as your heart desires. Stepping outside, you realize the heartbeat of the property is in the land. Lovingly cared for with organic planting areas, an orchard with trussed grape vines, a large barn and two chicken coops, it's surrounded by Boulder County property either left fallow or leased to an organic working farm. The one acre pond is stocked and suitable for swimming, fishing, paddle boarding, or simply relaxing by the island's fire pit. The property comes with both 20 shares of Left Hand and 25 shares of New Table Mountain. It is truly one of a kind, unique and forward-thinking, and shouldn't be missed for those seeking land, water and quiet, sustainable living.
- Type:
- Multi-Family
- Sq.Ft.:
- 1,546
- Status:
- Active
- Beds:
- 3
- Year built:
- 2006
- Baths:
- 2.00
- MLS#:
- IR1008751
- Subdivision:
- Sonoma Village At Ute Creek Condominiums
ADDITIONAL INFORMATION
INVESTOR ONLY! Currently leased through February, 2025. Rarely available well-maintained THREE bedroom 2nd story condo in lovely Sonoma Village. Open concept living w/vaulted ceilings. Gas fireplace in great room & access to private deck. Spacious kitchen with island, tile counters & floor, stainless appliances & large pantry. Primary suite includes expansive sitting area, 5-piece bath & huge walk-in closet. Nice secondary bedrooms & full bath. Washer & dryer stay. Attached 2-car tandem garage.
- Type:
- Land
- Sq.Ft.:
- n/a
- Status:
- Active
- Beds:
- n/a
- Lot size:
- 5.08 Acres
- Baths:
- MLS#:
- 7924679
- Subdivision:
- Caribou Springs Ranch
ADDITIONAL INFORMATION
Build your Dream Home on this 5+ ACRE Level Lot in the Exclusive and Gated Community of Caribou Springs Ranch. Live the Colorado Outdoor Lifestyle in this luxury community of only 20 Estate Lots/Homes that are surrounded by 700+ acres of private open space with expansive mountain & lake views and an extensive network of community trails. Amenities include community clubhouse/pavilion, heated pool & hot tub & tennis courts. Lot allows for a main residence and an accessory building, ideal for the horse enthusiasts. Lefthand Water Tap is included. Septic System needed. Seller has plans for a nearly 5,000 SQFT home they are happy to share + a 900 SQFT Barn.
- Type:
- Single Family
- Sq.Ft.:
- 2,170
- Status:
- Active
- Beds:
- 5
- Lot size:
- 0.1 Acres
- Year built:
- 2000
- Baths:
- 3.00
- MLS#:
- 9705993
- Subdivision:
- Wolf Creek 2nd Flg
ADDITIONAL INFORMATION
Immerse yourself in the comfort and elegance of this spacious 5-bedroom, 3-bathroom home located in Longmont. This property is designed to provide both relaxation and entertainment. As you step in, you’ll be welcomed into an open-plan living area that features hardwood floors and large windows, creating a bright and inviting atmosphere. The kitchen has granite countertops, nice appliances, and ample storage space. It opens up to a cozy dining area that's perfect for family meals. The master suite is a luxurious retreat, boasting a large walk-in closet and an en-suite bathroom with a soaking tub and separate shower. The additional bedrooms are spacious and adaptable, suitable for family, guests, or home offices. The large backyard is an oasis meticulously landscaped and features a patio area ideal for outdoor gatherings or quiet evenings outdoors. Living in this sought-after community will provide you with a peaceful environment, friendly neighbors, well-maintained public spaces, and most importantly, safety. This home, situated in Longmont, offers the perfect combination of suburban living tranquility and easy access to urban amenities. You’ll be just a few minutes away from shopping centers, restaurants, and outdoor activities. What’s more, the community’s location near major highways makes commuting to Boulder or Denver quick and easy. There are many exciting places to visit close to this Longmont home, such as shopping and dining venues, numerous parks and trails, Union Reservoir, and Longmont Theatre Company. This home is a perfect combination of comfort, great location, and lifestyle, making it an excellent choice for anyone in search of a new place to live. Don’t miss out on the opportunity to make this your own!
- Type:
- Condo
- Sq.Ft.:
- 1,022
- Status:
- Active
- Beds:
- 3
- Year built:
- 1995
- Baths:
- 2.00
- MLS#:
- IR1008675
- Subdivision:
- Villas At Park Crest
ADDITIONAL INFORMATION
Welcome to 50 19th Ave #58, a meticulously updated condo nestled in the heart of Longmont, CO. Boasting a fusion of modern elegance and comfort, this residence offers an unparalleled living experience with mountain views from every bedroom. Upon entry, you're greeted by fresh, inviting interiors accentuated by brand new paint that exudes contemporary charm throughout. The spacious living area features luxurious Luxury Vinyl Plank flooring, offering both durability and aesthetic appeal, while plush new carpeting in the bedrooms ensures comfort underfoot. The heart of this home lies in the gourmet kitchen, where sleek quartz countertops, stainless steel appliances, and ample cabinetry converge to inspire culinary creativity. Curl up by the cozy fireplace adorned with a stylish tile surround, creating the perfect ambiance for relaxation on chilly evenings. Retreat to the well-appointed bedrooms, including a serene primary suite complete with a private ensuite bath for ultimate convenience. Outside, discover your own private sanctuary in the form of a charming balcony, ideal for morning coffee or evening sunsets over the Rocky Mountains. With a convenient 1-car detached garage, parking is a breeze, while additional storage space caters to your organizational needs. Nestled in a desirable community, residents enjoy proximity to local amenities, parks, and recreation opportunities, ensuring a lifestyle of convenience and leisure. Don't miss your chance to make this beautifully updated condo yours - schedule a showing today and experience the epitome of Colorado living at 50 19th Ave #58.
- Type:
- Single Family
- Sq.Ft.:
- 2,975
- Status:
- Active
- Beds:
- 4
- Lot size:
- 0.18 Acres
- Year built:
- 1994
- Baths:
- 4.00
- MLS#:
- IR1008545
- Subdivision:
- Rider Ridge Flg 2
ADDITIONAL INFORMATION
Welcome to this beautifully maintained home! This spacious 4-bedroom house, complete with an office, offers comfort, style, and numerous recent improvements. Walking distance to Rocky Mtn Elementary as well as close proximity to grocery stores. Notable features of this property include a new roof installed in 2019. Newer water heater that was upgraded in 2017 and newer exterior paint that was done in 2020. The garage is a true standout, boasting a finished interior with insulation and energy-efficient LED lights. Inside this home, you'll find a generous open layout with 4 bedrooms plus an additional office that could be used as a 5th bedroom as it conforms. The backyard is a haven of outdoor enjoyment, featuring a newer storage shed for your gardening and storage needs. A beautiful concrete patio offers a space for relaxation, outdoor dining, and entertainment. This house is the perfect blend of modern upgrades, thoughtful details, and functional spaces. Don't miss the opportunity to make it your own.
$575,000
219 Terry Street Longmont, CO 80501
- Type:
- Single Family
- Sq.Ft.:
- 1,200
- Status:
- Active
- Beds:
- 3
- Lot size:
- 0.18 Acres
- Year built:
- 1910
- Baths:
- 2.00
- MLS#:
- 9708444
- Subdivision:
- Longmont
ADDITIONAL INFORMATION
Immediate occupancy is available for both duplex units, which offer immediate income potential! Endless opportunities with this delightful duplex property in the downtown Historic District of Longmont! This property presents a tasteful blend of charm & convenience, perfect for both investors and those looking to balance homeownership with rental income. Keep as an investment property, live in one unit and rent the other, or convert back to a single-family residence. An additional possibility to live in one unit and operate your business out of the other. Unit A greets you with a cozy front porch to relax in the morning or afternoon! Its inviting interior boasts hardwood flooring, tall ceilings, and large windows for abundant natural light. The layout includes 2 bedrooms, 1 full bathroom, and a quaint side yard area. Unit B also gives you so much comfort with 1 bedroom and a 3/4 bath. Both units share a parking lot in the back that has the potential to be converted into more yard space, add a garage, or lease out parking for additional income. Each unit has separate furnaces and water heaters. There has been pride in ownership being so well maintained with updated plumbing & electrical, a newer roof, new siding and paint, a new front and back deck, and new windows! Location-wise, it's a gem! Just two blocks from Main Street, the home is steps away from various restaurants, shops, and entertainment venues. Don't miss this value!
- Type:
- Land
- Sq.Ft.:
- n/a
- Status:
- Active
- Beds:
- n/a
- Lot size:
- 5.03 Acres
- Baths:
- MLS#:
- IR1008157
- Subdivision:
- Meadow Green Farm Nupud Amd
ADDITIONAL INFORMATION
An exceptional 5-acre lot with majestic water & mountain views set in an exclusive, secure, gated community with recreational access to a private association lake. Rare is the building site in Boulder County truly fit for a residence of significance, one worthy of topflight architecture & design, located to magnificent views, and nested within a discerning community of a few like-minded individuals. Rarer still that it would offer sufficient privacy from neighbors, the amenity of a lake private to the community, and found in a treasured and bucolic part of Boulder County. All is ready here to bring to life the vision you've hoped to create. A structure of up to 6000 sqft is approved without any intrusion from Boulder County, a soils report is available, and the very expensive water tap fee is paid. Come to experience the inspiring vistas and feel the tranquility of this truly uncommon setting, away from a bustling world, befitting the finest of residences. Description Certified ChatGPT Free.
- Type:
- Single Family
- Sq.Ft.:
- 3,203
- Status:
- Active
- Beds:
- 4
- Lot size:
- 0.1 Acres
- Year built:
- 2024
- Baths:
- 4.00
- MLS#:
- IR1008052
- Subdivision:
- West Grange
ADDITIONAL INFORMATION
BASEMENT FINISH INCLUDED! Welcome to 607 Mountain Dr located in the desirable West Grange neighborhood in southwest Longmont. Enjoy single level living, vaulted ceilings, and natural light in this Modern Farmhouse style single family home. The entry welcomes you to white oak hardwood flooring, 10-foot ceilings, convenient coat closet, and 2 bedrooms on either side. The vaulted primary suite offers a 5-piece bathroom with poured shower pan, euro glass shower enclosure, freestanding bathtub, and convenient pass through to the laundry room inclusive of base cabinet and utility sink. The secondary bedroom offers vaulted ceilings and a full bathroom en-suite. As you wander through the home, you'll find the iSpace with full -lite barn door to create a quiet space for your home office. The open living and kitchen areas are anchored by a large center island, quartz countertops, stainless steel appliances, and large pantry. Cozy up at the living room fireplace and enjoy easy access to the back patio through the sliding glass door. Owner's entry includes maple bench with hooks and coat closet which opens to 2-car garage. Standard features include A/C & Navian tankless water heater. Currently under construction. Estimated completion December 2024. Built by long time, local, award-winning builder, Markel Homes.
$1,075,000
16450 Dakota Ridge Road Longmont, CO 80503
- Type:
- Single Family
- Sq.Ft.:
- 2,232
- Status:
- Active
- Beds:
- 4
- Lot size:
- 42.78 Acres
- Year built:
- 1930
- Baths:
- 2.00
- MLS#:
- IR1008021
- Subdivision:
- S33 T04 R70
ADDITIONAL INFORMATION
Welcome to your slice of heaven just outside Old Town Lyons! This unique home sits on 42+ acres, offering stunning views and plenty of privacy. Enjoy the convenience of being biking distance from Rabbit Mountain Open Space and just 20 mins away from Old Town Lyons, known for its charming restaurants, shops, and music festivals. The property boasts 4 bedrooms, 2 remodeled baths, a main floor primary suite, and a beautifully remodeled kitchen. Two additional bedrooms are located upstairs, while the partially finished walk-out basement features an additional bath. Relax on the covered front porch or entertain guests on the large private back deck surrounded by beautiful flowers. The detached garage is an impressive 40 x 50 with a loft, perfect for storing your motorhome or other vehicles. The garage is air conditioned and heated with a heat pump. There are also 3 other outbuildings on the property for added storage space. Interior upgrades include triple-pane double-hung windows, custom kitchen remodel, radon mitigation system, and hardwood doors on the main level. Exterior upgrades feature sandstone/flagstone patio and sidewalk, solar panels, Tesla Energy Power Walls, James Hardy siding, and more. Experience the wildlife year-round, from deer to turkeys and elk. With easy access year-round on good roads, you're less than 30 mins from Boulder or Longmont. Don't miss the virtual tour, aerial photos/videos, and the 3D Zillow tour for a closer look at this incredible property! Live the Colorado dream in this beautiful home just outside Lyons.
- Type:
- Mobile Home
- Sq.Ft.:
- n/a
- Status:
- Active
- Beds:
- 2
- Lot size:
- 0.06 Acres
- Year built:
- 1967
- Baths:
- 2.00
- MLS#:
- 5848
- Subdivision:
- Grand Meadow
ADDITIONAL INFORMATION
Welcome home to this Remodeled and Refreshed Mobile Home in the Grand Meadow Senior Community! With Fresh Paint, New Furnace, New Roof, New A/C, this move in ready home is waiting for you! With OVERSIZED additions for a bigger kitchen and primary bedroom, gives this home a ton of additional space! Being close to shopping and restaurants gives makes access extremely convenient...Location, Location, Location is everything!
$6,800,000
4789 County Road 24 3/4 Longmont, CO 80504
- Type:
- Single Family
- Sq.Ft.:
- 8,000
- Status:
- Active
- Beds:
- 5
- Lot size:
- 43 Acres
- Year built:
- 1999
- Baths:
- 7.00
- MLS#:
- 6159240
ADDITIONAL INFORMATION
Nestled within a sprawling 43 +/- acre estate, this magnificent 8,300 square foot home offers an unparalleled blend of luxury, comfort, and serenity, perfectly suited for discerning homeowners seeking an opulent country lifestyle just minutes away from local amenities. The residence boasts five generously sized bedrooms and six bathrooms, ensuring ample space for family and guests alike. The inclusion of a full mother-in-law suite adds a layer of convenience and flexibility, making it ideal for extended family or visitors. Central to the home’s allure is its gourmet kitchen, a masterpiece of design and functionality. Outfitted with high-end Monogram appliances and custom inset cabinetry, this culinary space is both stunning and highly practical. The kitchen’s luxury is further enhanced by its 6cm thick marble and granite countertops, offering both durability and a touch of elegance. The home’s living spaces are defined by their sophisticated European white oak flooring, providing a seamless flow throughout. The grandeur of the interior is amplified by a dramatic 15-foot pocket slider, which opens expansively to integrate the indoor living area with a screened-in porch. This transition seamlessly extends the living space into the outdoors, overlooking a meticulously designed pool and tranquil lake, epitomizing indoor-outdoor living. Entertainment and leisure are brilliantly catered to within this agricultural zoned property, outside of city limits, where you can enjoy the four privately stocked Ponds for fishing, boating and hunting. Waterfowl, Turkey, and Trophy Whitetail frequent the property on the quarter mile of privately owned Saint Vrain river. An outdoor kitchen and a substantial 6,600 square foot shop provide additional facilities that are both practical and indulgent. This property represents a rare opportunity to own a significant estate that promises a lifestyle of peaceful privacy, sophisticated entertaining, and boundless outdoor activity.
- Type:
- Multi-Family
- Sq.Ft.:
- 1,692
- Status:
- Active
- Beds:
- 2
- Year built:
- 2024
- Baths:
- 2.00
- MLS#:
- IR1007240
- Subdivision:
- 18 At Ute Creek
ADDITIONAL INFORMATION
**Call and ask about our Fall Special Incentives** Newly Completed! Brand New Sonoma Village Condos; Longmont's newest condominiums featuring granite countertops throughout, 42" birch cabinets, stainless steel appliances, 5-piece primary baths, high-efficiency furnace, A/C and more (see documents for full list of standard features). Photos are of same floorplan and show accurate finish quality, while colors vary slightly. Photos have been virtually staged to show interior design possibilities. 9 unique floor plans ranging from 1bed/1bath to 3 bed/2 bath, all with 1-2 car garages, priced from $409,350 to $514,750 (final prices). In Northeast Longmont off Pace/66th, you are close to shopping, restaurants, bike trails, open space, Union Reservoir, and just around the corner from Ute Creek Golf Course.
- Type:
- Single Family
- Sq.Ft.:
- 3,378
- Status:
- Active
- Beds:
- 6
- Lot size:
- 0.17 Acres
- Year built:
- 2001
- Baths:
- 4.00
- MLS#:
- IR1007438
- Subdivision:
- Spring Valley Ph 6 Prcl E
ADDITIONAL INFORMATION
Back on the market - the buyers couldn't sell their home! Stunning Golf Course Retreat with Mountain Views! Welcome to your dream home nestled against the picturesque backdrop of Ute Creek Golf Course with breathtaking mountain vistas. This luxurious 6 bedroom residence offers the epitome of comfort, style, and modern living, perfectly situated to embrace the beauty of its surroundings. Key Features: Location: Positioned along the serene Ute Creek Golf Course, this home enjoys tranquil views and the peaceful ambiance of the lush green fairways. Size: This spacious home provides ample room for relaxation, entertainment, and everyday living. From the upper loft to the partially finished full basement, you have room for all your needs. (6th bedroom roughed in basement - just needs drywall) Amenities: Enjoy the convenience of an upper laundry room, eliminating the hassle of carrying loads up and down stairs. The 3-car garage offers plenty of space for vehicles, storage, and hobbies. Cozy up to the gas fireplace in the spacious family room! Energy Efficiency: Benefit from owned solar power, reducing your carbon footprint and energy bills while contributing to a sustainable lifestyle. Primary Suite: Retreat to the expansive master suite, featuring generous proportions, a spa-like en-suite bathroom, and captivating views of the golf course and mountains. Gourmet Kitchen: The heart of the home boasts a large custom granite island, perfect for culinary creations and casual dining. Equipped with a gas cooktop and double oven, under cabinet lighting and power strips, this kitchen is a chef's delight. Outdoor Oasis: Step outside to your backyard sanctuary complete with a soothing hot tub, offering the ideal spot to unwind and take in the scenery after a long day. Don't miss the opportunity to make this exquisite property your own! Contact us today to schedule a viewing and experience the lifestyle you've always imagined! (main floor bedroom is non-conforming)
- Type:
- Retail
- Sq.Ft.:
- 1,792
- Status:
- Active
- Beds:
- n/a
- Lot size:
- 0.14 Acres
- Year built:
- 1910
- Baths:
- MLS#:
- 4086745
ADDITIONAL INFORMATION
This charming brick Victorian House is the longtime home to one of Longmont’s favorite restaurants, Tortugas. The owners plan to retire after 30 years of success in the same spot. Very established location in the heart of Longmont, just West of Main Street. The property is in the Longmont development zone and will benefit from the Coffman Street Mobility Improvements that are officially in the pre-construction phase. There is a planned transportation hub a block away, just South of 1st Avenue. This hub will serve BRT, RTD, local bus service as well as the planned rail system. A more notable improvement will bring bike and pedestrian paths from 1st Ave to 9th Ave. This location will benefit greatly from this improved “multi-modal” traffic pattern. It is also located directly across the street from the very busy Longmont Post Office. The open floor plan serves as an 60 seat restaurant. There is also a bar on the second floor. The patio is a huge attraction during the spring, summer, and fall months and will seat an additional 25 guests. There are a lot of possibilities with this fantastic spot. This unique property is an iconic destination in Longmont. Tortugas has been a part of a lot of our personal histories in the Longmont area. It will be a top of mind location for whatever happens next. Tortugas will continue operating while the property is for sale. If you know the owners, take a minute to congratulate them. They are retiring on their terms after many successful years serving the Longmont Community. Please be respectful of their time. Showings will need to be scheduled outside of business hours and you must be accompanied by an agent.
$1,585,000
8586 N 55th Street Longmont, CO 80503
- Type:
- Single Family
- Sq.Ft.:
- 2,164
- Status:
- Active
- Beds:
- 3
- Lot size:
- 3.01 Acres
- Year built:
- 1972
- Baths:
- 3.00
- MLS#:
- IR1006220
- Subdivision:
- Boulder Hills
ADDITIONAL INFORMATION
Tremendous opportunity to own a piece of pastoral paradise with breathtaking Flatiron views! This secluded property & wildlife haven offers a rare opportunity to experience the tranquility of country living while just a short drive to all that Boulder offers. Upon entering, you will be WOW'd by the living area bathed in natural light, enhanced by vaulted beamed ceilings. Gorgeous oak wood flooring is eye-catching. A cozy wood-burning fireplace highlights the open main living area, and the sunroom is the perfect space to gaze at Longmont's beautiful landscape and the twinkling city lights. The master suite is a true retreat, featuring an ensuite bath, sitting area, deck access & unbeatable Flatiron views from the picture window. A generous rec room with a gas fireplace in the walk-out basement is the perfect place for gatherings with family and friends. This space opens up to the outdoors, connecting seamlessly to the property's natural beauty. The heated oversized garage provides ample space for your vehicles and additional storage. A bonus room upstairs offers endless possibilities, whether you need a home office, studio, or exercise space. Outside, an inviting hot tub is an ideal spot for savoring Colorado at nightfall-the ultimate retreat for those seeking peace, quiet, and a connection to nature. Horse property! Zoning for up to 12 horses. Start a hobby farm or bring your animals! Minutes away is Coot Lake, Boulder Res, which offers fishing, hiking, and lake activities. Lefthand and Joder Trailheads and Boulder Valley Ranch are within 15 minutes.
- Type:
- Land
- Sq.Ft.:
- n/a
- Status:
- Active
- Beds:
- n/a
- Lot size:
- 0.99 Acres
- Baths:
- MLS#:
- IR1007251
- Subdivision:
- Longmont Industrial Park Replat D
ADDITIONAL INFORMATION
919 S. Sherman Street is a strategically positioned parcel boasting nearly 1 acre of space and flexibility for a diverse range of commercial and industrial endeavors. Longmont's robust economy, skilled workforce, and strategic location within the Front Range corridor make it an ideal destination for businesses looking to expand or relocate. Whether you're a small startup or a multinational corporation, this parcel presents the perfect opportunity to establish or grow your presence in adynamic and thriving market. Zoned for mixed-use employment.
$1,799,995
8824 Sage Valley Road Longmont, CO 80503
- Type:
- Single Family
- Sq.Ft.:
- 5,714
- Status:
- Active
- Beds:
- 4
- Lot size:
- 1.65 Acres
- Year built:
- 1993
- Baths:
- 4.00
- MLS#:
- IR1005502
- Subdivision:
- Sage Valley
ADDITIONAL INFORMATION
Price Improvement! Welcome to your dream country retreat, where breathtaking sunrises greet you against the backdrop of the majestic Flatirons. This four-bedroom, four-bathroom haven on 1.65 acres offers the perfect blend of tranquility and convenience, nestled in the heart of the countryside yet close to all the amenities Boulder and Longmont have to offer. Step inside to discover a professionally designed custom kitchen adorned with cherry cabinets and flanked by red oak floors, a haven for culinary enthusiasts. Natural light floods the space, highlighting exquisite craftsmanship and creating an inviting ambiance. Indulge in the panoramic vistas of the Flatirons from multiple vantage points, including the main level deck and lower-level outdoor flagstone entertainment space. Plantation shutters adorn the primary bedroom, offering privacy while allowing you to awaken to the beauty of nature every morning. Pamper yourself in the five-piece ensuite bathroom before stepping out onto the deck to savor your morning coffee. The lower level beckons with a walk-out to the yard level deck, seamlessly merging indoor and outdoor living. A wet bar, game room and library await, promising endless entertainment possibilities. Meticulously cared for, this home exudes warmth and comfort, with natural light flowing effortlessly throughout. In addition, this home offers a spacious three-car garage ensures ample space for vehicles and storage. Need a workspace? The house boasts an office and flex space area, providing the perfect environment for productivity or relaxation. Don't miss the chance to make this beautiful home yours.
- Type:
- Multi-Family
- Sq.Ft.:
- 1,522
- Status:
- Active
- Beds:
- 2
- Year built:
- 2024
- Baths:
- 2.00
- MLS#:
- IR1005297
- Subdivision:
- 18 At Ute Creek
ADDITIONAL INFORMATION
**Call and ask about our Fall Special Incentives** Newly Completed! Brand New Sonoma Village Condos; Longmont's newest condominiums featuring granite countertops throughout, 42" birch cabinets, stainless steel appliances, 5-piece primary baths, high-efficiency furnace, A/C and more (see documents for full list of standard features). Photos are of same floorplan and show accurate finish quality, while colors vary slightly. Photos have been virtually staged to show interior design possibilities. 9 unique floor plans ranging from 1bed/1bath to 3 bed/2 bath, all with 1-2 car garages, priced from $409,350 to $514,750 (final prices). In Northeast Longmont off Pace/66th, you are close to shopping, restaurants, bike trails, open space, Union Reservoir, and just around the corner from Ute Creek Golf Course.
$3,450,000
5763 Pelican Shores Drive Longmont, CO 80504
- Type:
- Single Family
- Sq.Ft.:
- 6,864
- Status:
- Active
- Beds:
- 5
- Lot size:
- 0.41 Acres
- Year built:
- 2015
- Baths:
- 6.00
- MLS#:
- IR1005279
- Subdivision:
- Pelican Shores
ADDITIONAL INFORMATION
Welcome to lakeside living! This custom-built home occupies one of the most coveted lots on the lake, offering unparalleled views of majestic mountain vistas and the serene private lake. Situated on a 55-acre private water sport lake featuring a slalom course, this property provides extraordinary opportunities for boating, water skiing, fishing, and more. A 1.7-mile walking trail encircling the lake invites residents to immerse themselves in the beauty of their surroundings. Step inside to discover a thoughtfully designed open layout filled with natural light, and meticulously crafted living spaces. The chef's kitchen impresses with granite countertops, custom cabinetry, a wet bar, and walk-in pantry. The main floor includes the main-level owner's suite, offering a sanctuary of serenity with panoramic lake views, a fireplace, and a spa-inspired bathroom featuring an oversized custom-tiled shower, soaking tub, and large walk-in closet. An office, heated tiled floors, Sonos speakers throughout, and an array of amenities further enhance the allure of this residence. Up the spiral staircase reveals two bedrooms, each boasting a balcony overlooking the lake, accompanied by a loft area and stackable washer and dryer for added convenience. Down the spiral staircase is the walk-out basement, where entertainment abounds with a full kitchen, theater, and guest bedroom. Additional highlights include a wine room, 'safe' room, and fully equipped workout room that can easily be converted back into an extra bedroom. Outside, the private beach beckons for lakeside relaxation, while the private dock sets the scene for leisure and luxury. This meticulously crafted residence embodies the essence of lakeside living at its finest, offering unparalleled luxury, and access to a waterfront lifestyle.
$2,400,001
0 County Line Road Longmont, CO 80504
- Type:
- Land
- Sq.Ft.:
- n/a
- Status:
- Active
- Beds:
- n/a
- Lot size:
- 120 Acres
- Baths:
- MLS#:
- IR1005257
ADDITIONAL INFORMATION
120 (+_) Acres in a great location. Owner will consider dividing into 3-40 acre parcels. EZ Weld County location with EZ access to the entire front range. What a great place to build your dream home! Just 3 miles North of CO 66. We have up to 200 acres in this location to sell (See MLS #990079 & #979158).
- Type:
- General Commercial
- Sq.Ft.:
- 768
- Status:
- Active
- Beds:
- n/a
- Lot size:
- 0.02 Acres
- Year built:
- 2006
- Baths:
- MLS#:
- 1005024
- Subdivision:
- Garagetown Del Camino
ADDITIONAL INFORMATION
End garage available in Longmont GarageTown. Close to I-25 and Hwy 119. Suspended heater, radiant heat. No water in storage unit, but close to water source/clean-out for RV. Trash included. The GarageTown community enjoys the comfortable, private Clubhouse (owners only) , where garage owners may host business associates, friends or family. Clubhouse has bathrooms, kitchen, TV, couch and the opportunity for many owners to relax and network with likeminded individuals who share common hobbies. Next to freeway, very quiet, water near, own electric, easy open access with security cameras. HOA fee is $320/quarter. HOA fees pay for common area & exterior maintenance.
- Type:
- Multi-Family
- Sq.Ft.:
- 1,559
- Status:
- Active
- Beds:
- 3
- Lot size:
- 0.05 Acres
- Year built:
- 2019
- Baths:
- 3.00
- MLS#:
- IR1004987
- Subdivision:
- Parkes At Stonebridge
ADDITIONAL INFORMATION
Welcome to your new abode in the Stonebridge neighborhood of Longmont, where this 3 bedroom, 3 bathroom townhomeawaits to offer you the perfect blend of comfort and convenience. As you approach, the manicured lawn sets the stage fora welcoming entrance, complemented by a charming patio area that invites you to revel in the beauty of spring flowersover morning coffee. Step inside to discover an open floor plan that champions easy living, featuring easy-to-maintainflooring and ceiling fans throughout, ensuring a comfortable ambiance year-round. The home's exceptional care is evidentin every corner, with recessed lighting enhancing the thoughtful layout. The heart of the home, the kitchen, is a delight forculinary enthusiasts, equipped with stainless-steel appliances, a pantry for ample storage, and plenty of cabinet space tokeep everything organized. It's a space that combines functionality with style, making every meal preparation a pleasure.Ascend to the upper level where the primary bedroom serves as a private retreat, complete with an attached bathroomboasting dual sinks and a walk-in closet, offering both luxury and convenience. Additional bedrooms and the laundry areaare also conveniently located upstairs, streamlining your daily routine and ensuring that living spaces remain clutter-free.The attached 2-car garage provides secure parking and additional storage solutions, adding to the home's appeal. Stepoutside to the fully fenced small yard, featuring a concrete patio that's perfect for outdoor dining, entertaining, or simplyenjoying the tranquility of your private outdoor space. Situated close to open spaces, parks, trails, shopping, and I-25, thistownhome offers the ideal location for those who appreciate the great outdoors or need to commute. Enjoy the proximity to everything you need, or escape to the stunning Colorado Mountains with ease.
Andrea Conner, Colorado License # ER.100067447, Xome Inc., License #EC100044283, [email protected], 844-400-9663, 750 State Highway 121 Bypass, Suite 100, Lewisville, TX 75067

The content relating to real estate for sale in this Web site comes in part from the Internet Data eXchange (“IDX”) program of METROLIST, INC., DBA RECOLORADO® Real estate listings held by brokers other than this broker are marked with the IDX Logo. This information is being provided for the consumers’ personal, non-commercial use and may not be used for any other purpose. All information subject to change and should be independently verified. © 2024 METROLIST, INC., DBA RECOLORADO® – All Rights Reserved Click Here to view Full REcolorado Disclaimer
| Listing information is provided exclusively for consumers' personal, non-commercial use and may not be used for any purpose other than to identify prospective properties consumers may be interested in purchasing. Information source: Information and Real Estate Services, LLC. Provided for limited non-commercial use only under IRES Rules. © Copyright IRES |
Longmont Real Estate
The median home value in Longmont, CO is $549,995. This is lower than the county median home value of $739,400. The national median home value is $338,100. The average price of homes sold in Longmont, CO is $549,995. Approximately 60.93% of Longmont homes are owned, compared to 34.99% rented, while 4.09% are vacant. Longmont real estate listings include condos, townhomes, and single family homes for sale. Commercial properties are also available. If you see a property you’re interested in, contact a Longmont real estate agent to arrange a tour today!
Longmont, Colorado has a population of 98,789. Longmont is less family-centric than the surrounding county with 30.31% of the households containing married families with children. The county average for households married with children is 33.36%.
The median household income in Longmont, Colorado is $83,104. The median household income for the surrounding county is $92,466 compared to the national median of $69,021. The median age of people living in Longmont is 39.5 years.
Longmont Weather
The average high temperature in July is 89.1 degrees, with an average low temperature in January of 12.5 degrees. The average rainfall is approximately 14.8 inches per year, with 36.4 inches of snow per year.
