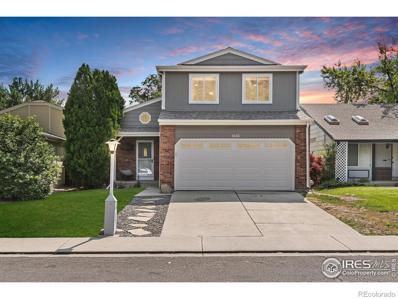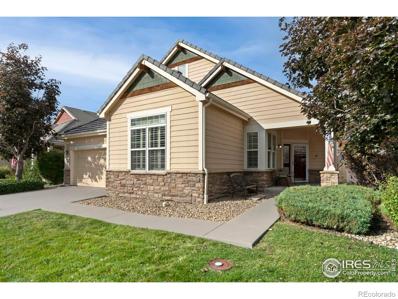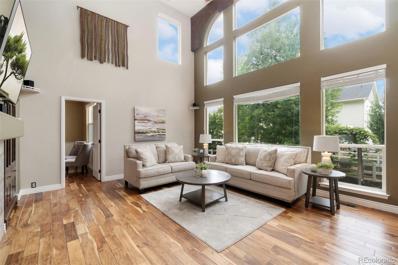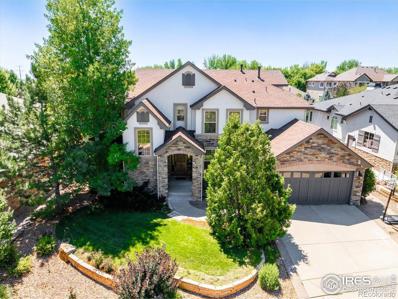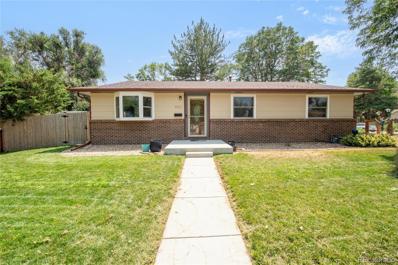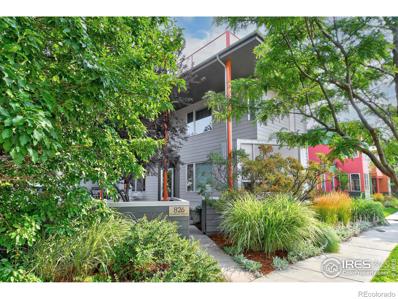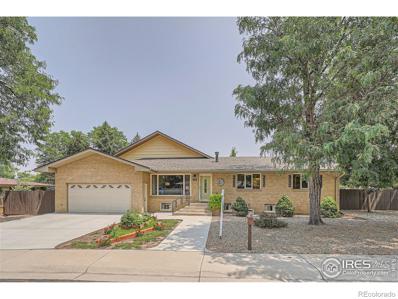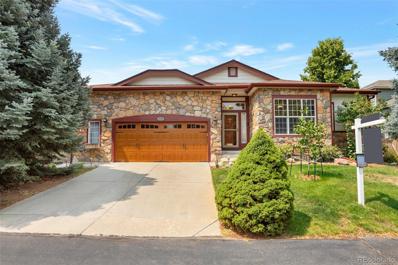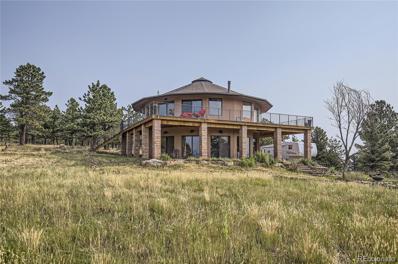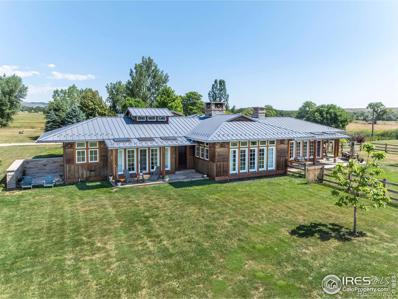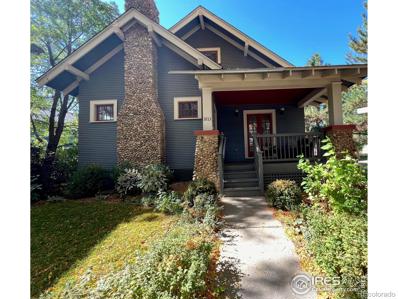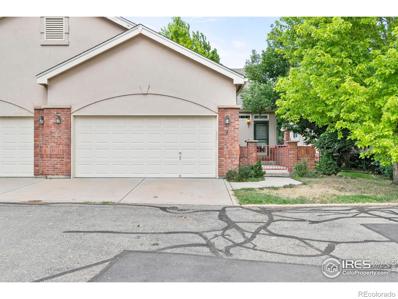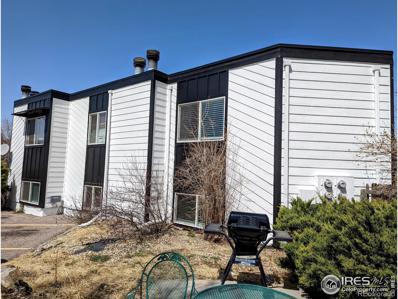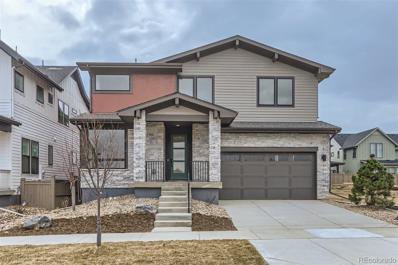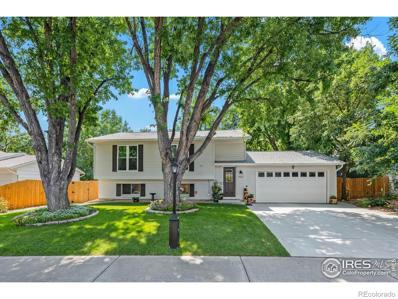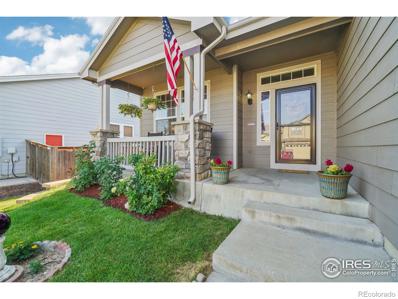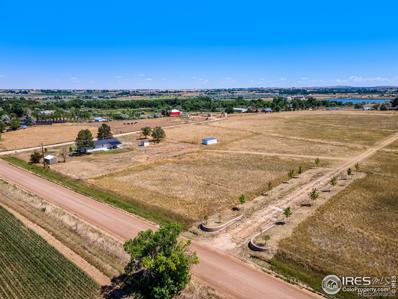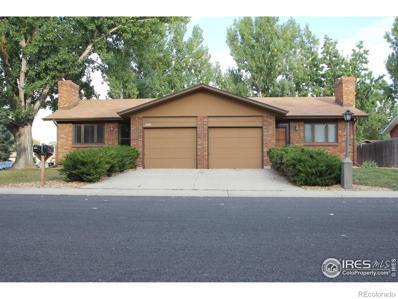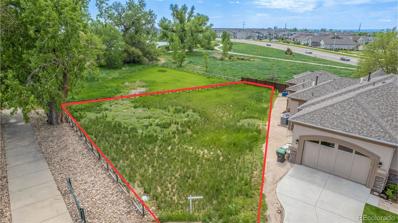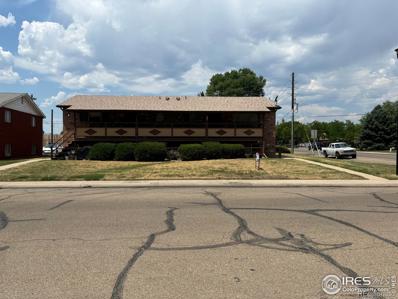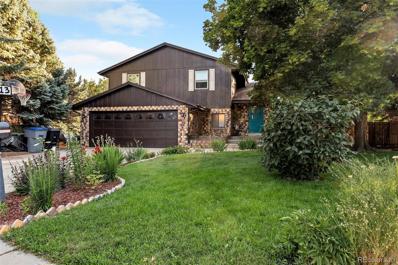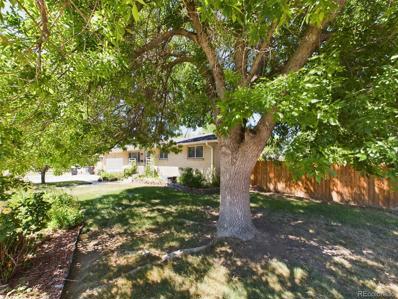Longmont CO Homes for Rent
- Type:
- Single Family
- Sq.Ft.:
- 1,620
- Status:
- Active
- Beds:
- 3
- Lot size:
- 0.09 Acres
- Year built:
- 1986
- Baths:
- 2.00
- MLS#:
- IR1015290
- Subdivision:
- Woodmeadow 3
ADDITIONAL INFORMATION
Perfect starter home for your family near McIntosh Lake and Garden Acres! Inside you'll find 3 bedrooms and 1.5 bathrooms with a vaulted ceiling. In 2022 and 2023, the owner installed new windows, flooring, lighting and fixtures, toilets, blinds, and removed the popcorn ceilings. Evaporative cooler installed in 2021, hot water heater in 2022, plus newer refrigerator, and range/oven. Freshly painted interior and exterior & a brand new garage door. The recently-renovated backyard is fully fenced with a patio and deck, ready to enjoy Colorado nights! Dont forget Carr Park and a dog park are just a couple blocks away! No HOA.
Open House:
Sunday, 11/17 10:00-12:00PM
- Type:
- Single Family
- Sq.Ft.:
- 2,935
- Status:
- Active
- Beds:
- 2
- Lot size:
- 0.1 Acres
- Year built:
- 2001
- Baths:
- 3.00
- MLS#:
- IR1015299
- Subdivision:
- Fox Meadows Flg 1
ADDITIONAL INFORMATION
This stunning ranch patio home offers the perfect "Lock and Leave" lifestyle, combining convenience and comfort in a highly sought-after neighborhood near Fox Hill Country and Golf Club. With lawn care and snow removal included, you can enjoy a low-maintenance lifestyle, ideal for those who love to travel or simply want less upkeep.Inside, the home boasts a series of recent upgrades that enhance its modern appeal. Fresh interior paint throughout sets a welcoming tone, while brand-new carpeting, refinished hardwood floors, and updated tile in the primary bathroom add a luxurious touch. The spacious layout includes two generous bedrooms and a versatile office, perfect for working from home or enjoying your hobbies.The open-concept design connects the living room, dining area, and kitchen, creating a bright and airy space that's perfect for daily living or entertaining guests. The well-equipped kitchen features modern appliances, ample cabinetry, and plenty of counter space, making meal prep and hosting a breeze.One of the standout features of this home is the fully finished basement, complete with a full bathroom and wet bar. Whether you're looking to relax, entertain, or accommodate guests, this versatile space offers endless possibilities.Outside, the tranquil back patio provides a peaceful retreat with minimal exterior maintenance, giving you more time to relax and enjoy the serene surroundings. Whether you're sipping morning coffee, reading a book, or hosting a barbecue, the patio is sure to become a favorite spot.Living near Fox Hill Country Club adds to the appeal, with access to premier amenities like golf, dining, and a vibrant community atmosphere. Plus, nearby shopping and entertainment make this location unbeatable. This exceptional ranch patio home offers the ultimate in comfort, style, and carefree living!
$1,050,000
5025 Bella Vista Drive Longmont, CO 80503
- Type:
- Single Family
- Sq.Ft.:
- 4,563
- Status:
- Active
- Beds:
- 6
- Lot size:
- 0.16 Acres
- Year built:
- 2003
- Baths:
- 5.00
- MLS#:
- 7086869
- Subdivision:
- Renaissance Flg 2
ADDITIONAL INFORMATION
Welcome to Your Dream Home at 5025 Bella Vista Drive, Longmont! Step into this exceptional residence where modern elegance meets everyday functionality. Nestled in the heart of Longmont, this stunning 6-bedroom, 5-bathroom home offers by everything you’ve been looking for. A Chef’s Kitchen & Open Living Spaces Designed for both the passionate cook and the consummate host, the chef’s kitchen is the true heart of this home. With expansive countertops, top-of-the-line stainless steel appliances, and ample storage, meal preparation becomes a joy. Imagine hosting friends and family, with the kitchen flowing seamlessly into the large, open-concept living area, complete with soaring high ceilings that amplify the sense of space and light. Luxurious Upstairs Retreat Upstairs, discover four generously sized bedrooms, including the stunning primary suite. This retreat features a 5-piece bathroom with a soaking tub, walk-in shower, and dual vanities, offering a spa-like experience in the comfort of your own home. The primary bedroom also boasts a dream closet, perfect for all your wardrobe needs. Versatile Main Floor The main floor offers a versatile room that can serve as a home office or a guest bedroom, thanks to its conforming design. This space is ideal for working from home or hosting overnight guests. Expansive Finished Basement The fully finished basement adds even more living space to this home. It includes an additional bedroom, a full bathroom, and an open area that can be customized to fit your needs—whether it’s a home gym, media room, or play area. Plus, with ample storage, you’ll never have to worry about clutter. The Perfect Blend of Style and Comfort Don’t miss your chance to own this exceptional home, where high ceilings, modern conveniences, and thoughtful design come together to create the perfect living experience. 5025 Bella Vista Drive is more than just a house; it’s the home where your memories will be made.
$1,340,000
1521 Orion Place Longmont, CO 80504
- Type:
- Single Family
- Sq.Ft.:
- 5,176
- Status:
- Active
- Beds:
- 6
- Lot size:
- 0.22 Acres
- Year built:
- 2005
- Baths:
- 5.00
- MLS#:
- IR1015347
- Subdivision:
- Fox Meadows
ADDITIONAL INFORMATION
Discover luxury living in the exclusive Fox Hill Country Club golf community within the coveted Starwood neighborhood. This stunning residence boasts a two-story great room, a gourmet kitchen with high-end appliances, and a private backyard featuring a custom putting green and stamped concrete patios. The full finished basement is an entertainer's dream, complete with a kitchenette, making it perfect for hosting guests or enjoying family time. Enjoy direct golf cart access to the club and a spacious primary suite that provides a serene retreat. With a new neighborhood park on the way, this home perfectly combines upscale living with modern convenience. Experience the pride in ownership and make this exceptional property yours today.
$510,000
950 Dannys Court Longmont, CO 80501
- Type:
- Single Family
- Sq.Ft.:
- 1,215
- Status:
- Active
- Beds:
- 3
- Lot size:
- 0.15 Acres
- Year built:
- 1978
- Baths:
- 2.00
- MLS#:
- 3391175
- Subdivision:
- Danny's Place
ADDITIONAL INFORMATION
You will be charmed by this immaculately maintained home! It features three bedrooms, two bathrooms, a two-car garage and is just waiting for you to call it home. You will love the updated bathrooms, tastefully remodeled kitchen, and beautiful, low-maintenance, durable LVT flooring. New Pella Windows installed in 2021 provide tons of natural light throughout. The upgraded hail-resistant roof, furnace, AC, stainless steel kitchen appliances, and hot tub were installed in 2020. The kitchen appliances, washer, and dryer are all included. Enjoy time outside in the fully fenced sizable yard. Relax in the hot tub, garden the raised beds, or entertain on the private back patio. The house is in a great neighborhood just a few blocks from coffee shops, restaurants, and several parks. It’s within walking or biking distance of Old Town Longmont, where you can enjoy shopping and dining in a small-town atmosphere. This Home Is A Must See!! BUILT-IN EQUITY! AT THIS NEW IMPROVED PRICE!
$1,399,950
826 Plateau Road Longmont, CO 80504
- Type:
- Single Family
- Sq.Ft.:
- 4,019
- Status:
- Active
- Beds:
- 5
- Lot size:
- 0.14 Acres
- Year built:
- 2004
- Baths:
- 5.00
- MLS#:
- IR1015261
- Subdivision:
- Prospect
ADDITIONAL INFORMATION
Prepare to be WOWed by this Custom Prospect Stunner. Situated on a large secluded lot, the home's architecture takes full advantage of breathtaking views from Pikes Peak to Longs Peak. A contemporary open floor plan brings the views inside with modern finishes featuring maple hardwood floors, custom steel stair detail, modern baths & plenty of built-ins. The upstairs roof deck is ideal for kicking back and soaking in the sunrise, sunset or just gazing at the stars. From the finished basement w/ great room, wet bar, full bath & bed to the large backyard with terraced seating area & waterfall feature, this home provides special spaces for everyone. The carriage house offers additional rental income or makes an ideal home office. Interior photos will be uploaded on Thursday, showings start Friday the 2nd. Land across from home is Boulder county conservation easement. It's all about lifestyle in Prospect, walk to concerts, restaurants, gym, spa, shopping & more. LOVE WHERE YOU LIVE.
- Type:
- Single Family
- Sq.Ft.:
- 3,762
- Status:
- Active
- Beds:
- 5
- Lot size:
- 0.15 Acres
- Year built:
- 2002
- Baths:
- 3.00
- MLS#:
- 6220940
- Subdivision:
- Spring Valley Ph 9 Prcl K
ADDITIONAL INFORMATION
Welcome to this impeccably maintained ranch-style home, ideally situated next to Ute Creek Golf Course! Enter through the foyer into a welcoming sitting room, leading to a formal dining area adorned with recessed ceilings. A dedicated office space with elegant French doors offers a quiet retreat. The living room features a cozy fireplace and built-in shelving, seamlessly connecting to the spacious kitchen, perfect for entertaining. The kitchen boasts an expansive island, stainless steel appliances, ample cabinetry, and a large pantry. Escape to the serene primary suite featuring plantation shutters and a generous walk-in closet. The ensuite bath showcases dual vanities and an oversized step-in shower. Two additional main level bedrooms and another full bath provide plenty of comfortable living space. The finished basement offers versatile living options with two additional bedrooms and a full bath, catering to any lifestyle needs. Outside, relax on the patio or unwind in the hot tub, surrounded by well-maintained landscaping. Parking is made easy with an attached three-car garage, providing ample space for your vehicles and storage needs. Just blocks away, enjoy outdoor amenities such as golfing, the golf clubhouse, multiple reservoirs, and miles of scenic trails in the community creating an outdoor paradise. This home beautifully blends functionality and luxury, promising an exceptional and comfortable living experience.
- Type:
- Single Family
- Sq.Ft.:
- 3,150
- Status:
- Active
- Beds:
- 3
- Lot size:
- 0.32 Acres
- Year built:
- 1962
- Baths:
- 3.00
- MLS#:
- IR1015035
- Subdivision:
- Prebish Tracts
ADDITIONAL INFORMATION
Tucked away on a quiet street in west central Longmont, this spacious ranch on a large lot provides plenty of privacy. This classic ranch style home features a considerable expansion that was added in 2016, showcasing 14' ceilings, large windows surrounding a tile fireplace with entertainment center and a chef's kitchen with granite and stainless appliances. Also included is a large main floor laundry room and airy sunroom with grand sliding glass doors leading to a gorgeously landscaped yard with many mature shade trees, flower gardens, large stonework patio and gas firepit. Landscaping was designed for low maintenance with front and back sprinkler system. At the other end of the home, you'll find a primary suite with updated bath and large walk-in closet plus a second bedroom. Main level is hardwood throughout. Basement area provides another lounging area, bedroom, bath and two rooms that could be craft, workout, play or office spaces along with sooo much storage space! Renovations were over $300,000 and now they are yours to enjoy! Close to downtown Longmont and shopping areas of south Hover, you're also minutes from outdoor recreation areas such as Roger's Grove Park, Golden Ponds Park and St. Vrain Greenway which includes 18 miles of multi-use paths. There's so much to love about this beautiful home in a quiet little corner of Longmont!
- Type:
- Single Family
- Sq.Ft.:
- 3,082
- Status:
- Active
- Beds:
- 4
- Lot size:
- 0.17 Acres
- Year built:
- 1999
- Baths:
- 3.00
- MLS#:
- 3449589
- Subdivision:
- Spring Valley
ADDITIONAL INFORMATION
Step into your dream home – a gorgeous ranch-style retreat in a picturesque golf course community that’s sure to capture your heart from the moment you arrive. With 4 bedrooms and 3 bathrooms, this home isn’t just a place to live; it’s where memories are waiting to be made. The moment you step into the welcoming foyer, you’ll feel the warmth and openness of the expansive floor plan. It’s perfect for both everyday living and those special moments of hosting friends and family. The main floor offers a tranquil escape in the primary bedroom, a private sanctuary complete with a luxurious 5-piece ensuite. Imagine waking up here, your own personal retreat from the world. For the chef in you, the gourmet kitchen will inspire creativity with its granite countertops and sleek black appliances. It’s more than just a kitchen – it’s the heart of the home where stories are shared over meals. And when it’s time for a more formal setting, the elegant dining room is the perfect place for unforgettable gatherings and celebrations. Cozy up in the family room, where the warmth of the gas fireplace invites you to relax, unwind, and connect with loved ones. The main floor also features two more spacious bedrooms and a convenient laundry room, designed for ease and efficiency in your everyday life. But it doesn’t end there. The finished basement offers even more possibilities – a massive great room, an additional bedroom, bathroom, and a versatile bonus room that can become your personal home office, gym, or creative space. Rest easy knowing that the roof is less than a year old and the HVAC system was updated just four years ago, providing modern comfort and peace of mind. Step outside to your beautifully maintained backyard, store your outdoor essentials in the handy shed. Every detail thoughtfully designed for comfort and convenience. Don’t wait to fall in love with this special property. It’s not just a house; it’s where your next chapter begins. Make it yours today!
$1,499,999
3001 Eagle Ridge Road Longmont, CO 80503
- Type:
- Single Family
- Sq.Ft.:
- 2,019
- Status:
- Active
- Beds:
- 3
- Lot size:
- 10.14 Acres
- Year built:
- 1995
- Baths:
- 2.00
- MLS#:
- 1896619
- Subdivision:
- Lyons Area
ADDITIONAL INFORMATION
Welcome to a unique architectural gem that blends rustic charm with modern convenience. This custom yurt-shaped home, perched on more than ten acres, offers an unparalleled living experience defined by its distinctive design and breathtaking natural surroundings. From the first glance, the home's circular structure commands attention. The yurt's shape is not merely aesthetic; it serves as a natural resistance to high winds and has efficient thermal properties. Situated on one of the three personal wells, the property boasts unobstructed views that stretch from the rugged peaks of Rocky Mountain National Park to the iconic silhouette of Pikes Peak. These vistas are visible from nearly every room in the house. The interior of the home is as impressive as its exterior. Stepping inside, one is greeted by an open-concept living space that exudes warmth and comfort. The circular design creates a flow that is both organic and inviting. High ceilings and exposed wooden beams add a rustic touch, while modern amenities ensure every need is met. The kitchen is ideal for both everyday living and entertaining guests. Beyond the main living areas, the property offers numerous opportunities for outdoor activities and exploration. The expansive acreage provides ample space for gardening, hiking, and enjoying the natural beauty of the area. Mature trees and native plants create a lush, private oasis that feels worlds away from the hustle and bustle of everyday life. The proximity to Rocky Mountain National Park and other natural landmarks offers endless possibilities for outdoor recreation, from hiking and biking to wildlife watching and stargazing. In addition, the home is conveniently located near the charming town of Longmont, which offers a rich array of cultural, dining, and shopping experiences, excellent schools and healthcare facilities. This home is more than just a residence; it is a testament to the beauty of harmonious living.
$6,500,000
3675 Nimbus Road Longmont, CO 80503
- Type:
- Single Family
- Sq.Ft.:
- 3,643
- Status:
- Active
- Beds:
- 4
- Lot size:
- 9.85 Acres
- Year built:
- 2008
- Baths:
- 5.00
- MLS#:
- IR1014903
- Subdivision:
- Coughlin Meadows
ADDITIONAL INFORMATION
An inviting western retreat where refined casual living meets unprecedented tranquility and natural beauty. On almost ten idyllic acres and bordered by open space, the site captures the essence of the area's breathtaking views and privacy. Step inside and discover one level ranch living with floor to ceiling sandstone fireplaces, hand hewn beams, reclaimed wide plank hardwood flooring, soaring ceilings, walls of windows framing foothill views, and a warmth and style unlike anything available in our market. Rooms flow naturally to numerous outdoor patios wrapping the home's exterior. Take in the fresh air, the views, and relax or entertain indoors and out. The kitchen is the heart of this home with its large island and dramatic fireplace. Well-appointed with Subzero and Viking appliances, a perfect space to gather with family and friends. Throughout the home informal and impressive living spaces surround numerous fireplaces. At day's end, escape to the primary retreat with its wraparound views and indulgent dual baths. And down the back hallway, a separate wing with three additional bedrooms and two bathrooms. In addition to the main home, there is an outbuilding with over 1,600 sq ft. This captivating site features a cattail pond, a vintage loafing shed, winding paths through lush pastures, a gated drive with a gate house, raised garden beds, and a two car garage. Live, Breathe, Relax - just a few minutes North of Boulder but a world away from the active pulse of town. Take time out to discover the timeless design and warmth of this special retreat.
$1,200,000
1813 S Coffman Street Longmont, CO 80504
- Type:
- Single Family
- Sq.Ft.:
- 3,964
- Status:
- Active
- Beds:
- 4
- Lot size:
- 0.11 Acres
- Year built:
- 1910
- Baths:
- 5.00
- MLS#:
- IR1014891
- Subdivision:
- Prospect New Town
ADDITIONAL INFORMATION
The very best of both worlds, vintage & contemporary, await you. Delight in the unique Craftsman-style main house and newly remodeled contemporary carriage house. This is the original home (Not Historical Designation) that was the inspiration for Prospect New Town, voted "America's Coolest Neighborhood". Built in 1910, this home was relocated in 1998. You will be charmed by the river rock chimney & pillars of the gracious covered porch. Here you are invited to step back in time to appreciate the original pine floors, reflecting the beauty of its age 9ft ceilings & architectural touches throughout the home. Enter into the living room where huge windows light up the room and you are drawn to the decorative , masterful fireplace. French doors lead to a spacious sunny study or bedroom. Formal dining rm. features vintage built-in hutch, & French doors to the front porch, a perfect place to enjoy morning coffee. The country kitchen has modern appliances, ample cabinet space & pantry. 2nd bedroom overlooks the back yard. Retreat upstairs to the Primary master suite, featuring a sitting area/office with balcony doors, with views of the back yard. A spacious bedroom, with an enormous closet ! Enjoy a large beautifully tiled, en-suite 5-piece bath. Downstairs, a huge great room with new carpet, shines w/sunlight from large garden level windows. A 4th bedroom & updated bath ,spacious laundry ,& storage,& newer HVAC completes the main home. Now to experience a contemporary era: step outside to enjoy a private yard w/ beautiful landscaping, leading you to the 2 level carriage house. Sure to satisfy the desire for modern style, e offering a perfect live/work retreat, guest house or rental. There is main flr. office, 1/2 bath , stacked W/D & new furnace. Upstairs living area is a treetop delight. A beautiful kitchen w/marble island, modern appliances & balcony. Fabulous 3/4 bath & quiet bdrm& 2 parking spaces. Enjoy this inviting neighborhood's shops, restaurants,& community!
- Type:
- Condo
- Sq.Ft.:
- 1,419
- Status:
- Active
- Beds:
- 2
- Lot size:
- 0.66 Acres
- Year built:
- 1998
- Baths:
- 2.00
- MLS#:
- IR1014754
- Subdivision:
- Hover Woods Condo Ph Ii
ADDITIONAL INFORMATION
Welcoming comfort abounds in this home nestled within a gated, 55+ community. Offering low-maintenance living in a quiet neighborhood, this residence provides seamless access to Hover Acres and Golden Ponds parks, golf courses and outdoor recreation. Truly easy living with no stairs, low HOA dues & private entry. Beautiful landscaping surrounds the exterior, inviting residents onto a front patio. Fresh paint and new carpeting extend throughout an airy, one-level layout featuring vaulted ceilings. Anchored by a fireplace, the living area extends into a dining area illuminated by an updated chandelier. The kitchen offers generous storage with warm wood cabinetry. Rest and relaxation await in the primary suite boasting a walk-in closet and a serene bath. A sizable secondary bedroom affords space for a home office or guests. Retreat to a large semi private back patio providing ample space for enjoying outdoor dining, gardening and entertaining. Residents have creative freedom to garden and landscape the space surrounding this property ideally situated in an end placement. Priced below market this is a great opportunity- low HOA dues- garage with ramp- no stairs + lives like a single family home! Quiet peaceful community!
- Type:
- Cluster
- Sq.Ft.:
- 1,868
- Status:
- Active
- Beds:
- n/a
- Year built:
- 1980
- Baths:
- MLS#:
- IR1014733
- Subdivision:
- Sunburst
ADDITIONAL INFORMATION
Incredible, turn-key investment opportunity! This fully renovated 4plex is top of the line and ready for new owners! Each unit has been remodeled inside and is ready to take advantage of the hot rental market! Bonus brand new sewer line in 2023! Located in one of the most desirable rental markets just outside of Denver, this building commands great rental income with very low vacancy rates. Rented through 2025!
$1,227,187
5612 Grandville Avenue Longmont, CO 80503
- Type:
- Single Family
- Sq.Ft.:
- 2,781
- Status:
- Active
- Beds:
- 3
- Lot size:
- 0.11 Acres
- Year built:
- 2024
- Baths:
- 4.00
- MLS#:
- 9651390
- Subdivision:
- West Grange
ADDITIONAL INFORMATION
Brand new McStain single family home in beautiful West Grange! The Harmony plan captures the essence of space, style, and sensible living. This 3-bedroom + loft, 3.5-bathroom home offers 2,781 square feet above ground, plus 1,084 unfinished square feet in the full basement, and upgraded 8' doors throughout! It also includes a main floor study, formal dining and casual dining areas, butler’s pantry, under cabinet lighting, electric blinds, and a finished 3-car garage. The designer finishes include engineered hardwood flooring, custom-made Tharp cabinetry throughout, quartz countertops, interior black metal railings, concrete window-wells, and stainless-steel KitchenAid appliances! This home is finished in our Mid-Century Modern elevation. OFFERING SPECIAL FINANCING! Photos are from similar home with same floor plan.
$575,000
1427 24th Avenue Longmont, CO 80501
- Type:
- Single Family
- Sq.Ft.:
- 1,858
- Status:
- Active
- Beds:
- 4
- Lot size:
- 0.19 Acres
- Year built:
- 1979
- Baths:
- 2.00
- MLS#:
- IR1014678
- Subdivision:
- Park North 2
ADDITIONAL INFORMATION
This home has been completely updated and exquisitely landscaped. The stunning farmhouse style includes a gourmet kitchen, butcher block counters, stainless steel appliances and matte black fixtures. Enjoy the perfect mix of indoor/outdoor living with a trex deck with access off of the kitchen and primary bedroom overlooking the professionally landscaped back yard. This home boasts two primary retreats. A spacious primary bedroom with walk-in closet on the main level as well as a secondary primary retreat in the lower level. This home is move-in ready with recent improvements including a new roof, new furnace and air conditioner, new 50-gallon water heater, new driveway and new fencing. The home has a large storage shed with new metal roof. The amazing landscaping includes mature trees, a beautiful waterfall, flagstone patio and pergola for al fresco dining. The backyard is like a botanical garden, perfect for entertaining family and guests. It's a MUST SEE!!!
- Type:
- Single Family
- Sq.Ft.:
- 2,360
- Status:
- Active
- Beds:
- 5
- Lot size:
- 0.15 Acres
- Year built:
- 2002
- Baths:
- 3.00
- MLS#:
- IR1014838
- Subdivision:
- Spring Valley
ADDITIONAL INFORMATION
Welcome to this breathtaking 5-bedroom, 3-bath home nestled in the highly coveted Spring Valley neighborhood, just steps from the picturesque Ute Creek Golf Course. Freshly painted and filled with natural light, this home is a perfect blend of comfort and style, offering a bright, open floor plan that invites you to move right in and start living your best life. Step inside and be captivated by the spacious living areas, ideal for both unwinding after a long day and hosting unforgettable gatherings. The modern kitchen, with its generous counter space and seamless flow into the dining and living areas, creates the perfect setting for family meals and social events.Venture outside to your very own backyard oasis-a gardener's paradise! The low-maintenance yard is beautifully enhanced with a pergola covered in luscious grape vines, offering shade, privacy, and an idyllic spot for al fresco dining or serene relaxation. The entire backyard is equipped with drip lines, making it easy to cultivate your own garden sanctuary. Plus, the property backs to a park and community walking path, with a gate providing easy access to the outdoors. Conveniently located just minutes from shopping, dining, and major highways, this home offers unparalleled accessibility for errands, commutes, and enjoying all the local amenities. To sweeten the deal, the seller is offering a 15-month home warranty-making this an extraordinary opportunity for savvy buyers.Don't miss out on this chance to own a piece of paradise in Spring Valley. Schedule your showing today and step into the lifestyle you've always dreamed of!
$1,200,000
344 County Road 16 1/2 Longmont, CO 80504
Open House:
Saturday, 11/16 12:00-4:00PM
- Type:
- Single Family
- Sq.Ft.:
- 1,983
- Status:
- Active
- Beds:
- 3
- Lot size:
- 11.9 Acres
- Year built:
- 1973
- Baths:
- 3.00
- MLS#:
- IR1014614
- Subdivision:
- Longmont
ADDITIONAL INFORMATION
Welcome to your dream oasis! Nestled on a sprawling 12-acre farm next to the serene Boulder Creek in unincorporated Weld County, this stunning updated ranch home boast luxurious finishes and offers endless opportunities and breathtaking views. The completely remodeled HOME WITH EVERYTHING NEW - from the roof and windows to fixtures, Stainless appliances, cabinets, luxury kitchen and baths and wide plan oak flooring, HVAC, flooring, septic, water tap, and more! Surrounded by Boulder County Conservation Easements ensuring your peace and privacy. Live life along the picturesque Boulder Creek Riparian Corridor, with close proximity to Longmont, Niwot, Erie, Boulder, Denver and DIA. Picture yourself savoring beautiful sunsets and the tranquil country lifestyle, all while having the convenience of a school bus stop right out front. The property features irrigated pasture with included water rights, partially fenced areas, and a loafing shed perfect for your horses. In Weld County, the possibilities are virtually limitless: consider adding a second dwelling, an accessory dwelling unit (ADU), a granny flat, an indoor arena, barn, stable, or a full equestrian facility, a home farm or business. Enjoy the stunning views of the 10 lakes along Boulder Creek to the east and the panoramic mountain views to the West, from Longs Peak to the snow-capped back range, to the west. You're just 10 minutes from Prospect, Niwot, Old Town Longmont, Erie, and Frederick, with Boulder only 20 minutes away and DIA a mere 30 minutes drive. Wildlife enthusiasts will be delighted with frequent sightings of birds and wildlife.This listing is conditional on the successful carving out of 7 acres, which is under contract and pending Weld County approval for a lot line adjustment. Final closing of this 12-acre property is contingent upon receiving approval from Weld County. For additional details and inquiries, please contact the agent directly. Interested parties are encouraged to act quickly
- Type:
- Single Family
- Sq.Ft.:
- 1,911
- Status:
- Active
- Beds:
- 2
- Lot size:
- 0.1 Acres
- Year built:
- 2004
- Baths:
- 2.00
- MLS#:
- IR1014969
- Subdivision:
- Fox Meadows
ADDITIONAL INFORMATION
Nestled on a cul-de-sac in a beautiful and quiet neighborhood in Boulder County, this stunning 2-bedroom, 2-bath home offers a perfect blend of comfort and unique features. The spacious and inviting living room boasts large windows that flood the space with natural light, creating a warm and welcoming atmosphere. The well-lit office area, complete with built-in furniture, is ideal for working from home or studying. The heart of this home is the spacious kitchen, designed for both functionality and style. It opens seamlessly to the dining area, making it perfect for entertaining guests. Adjacent to the dining area, you'll find an enclosed outside patio, offering a private retreat to enjoy the outdoors year-round. It also has a full unfinished basement with endless possibilities, offering you the opportunity to customize the space to fit your needs and preferences. Since purchasing the home in 2021, the current owner has made several upgrades, including the installation of a radon mitigation system, a new furnace and AC, ceiling fans, and enhanced lighting throughout the house. The home also features a new washer and dryer, built-in office furniture, an epoxy garage floor, and an accessible ramp with a handrail. Additionally, this is a low-maintenance home as the HOA takes care of the lawn, allowing you to enjoy your time at home without the hassle of yard work. The seller is offering a buyer incentive (lending conditions apply and conditional on the seller receiving an acceptable offer) to make this property even more appealing. The seller will also provide a basic one-year home warranty plan from First American, ensuring peace of mind for the new homeowners. Don't miss out on the opportunity to own this amazing, move-in ready home in one of Boulder County's most desirable neighborhoods. Schedule your showing today and see all this property has to offer.
- Type:
- Duplex
- Sq.Ft.:
- 1,988
- Status:
- Active
- Beds:
- n/a
- Year built:
- 1984
- Baths:
- MLS#:
- IR1014582
- Subdivision:
- Macy
ADDITIONAL INFORMATION
- Type:
- Land
- Sq.Ft.:
- n/a
- Status:
- Active
- Beds:
- n/a
- Baths:
- MLS#:
- 3549607
- Subdivision:
- Sundance
ADDITIONAL INFORMATION
Amazing opportunity to build your dream home on the last remaining lot in Sundance! This lot backs up to the beautiful Jim Hamm Wildlife Preserve and the Jim Hamm Lake. The Sundance subdivision is surrounded by walking paths, trails, and golf courses. Convenient location with easy access to shopping, coffee shops, and Hwy 66 & I-25. HOA monthly fee includes maintenance to common areas and access to community pool and club house.
$725,000
1857 Emery Street Longmont, CO 80501
- Type:
- Cluster
- Sq.Ft.:
- 2,956
- Status:
- Active
- Beds:
- n/a
- Year built:
- 1967
- Baths:
- MLS#:
- IR1014386
- Subdivision:
- Linda Vista
ADDITIONAL INFORMATION
Priced $75,000 below appraised value!!! Only unit 2 is available to look at (lower north unit). All four units are the same layout and basically the same updates. The other three units will be available to view during an inspection. Tenant pays for electricity, landlord pay for all other utilities. All tenants are on a month-to-month and would like to stay. This property recently appraised at list price. Shared coin operated laundry room. Each unit gets one spot in the carport. Agents and buyers, please do not disturb tenants or ask to see their unit.
$570,000
213 23rd Avenue Longmont, CO 80501
- Type:
- Single Family
- Sq.Ft.:
- 2,850
- Status:
- Active
- Beds:
- 5
- Lot size:
- 0.17 Acres
- Year built:
- 1977
- Baths:
- 4.00
- MLS#:
- 3273461
- Subdivision:
- Rockmont Heights
ADDITIONAL INFORMATION
Don't miss this beautiful 5 bedroom, 4 bathroom brick home. Great location, no HOA, large corner lot on a cul-de-sac. Open floor plan with vaulted ceilings. Lovely kitchen to include stainless steel appliances. Primary bedroom to include large, walk in closet and private bathroom. Covered patio, perfect for entertaining. Close to trails and parks.
- Type:
- Single Family
- Sq.Ft.:
- 1,950
- Status:
- Active
- Beds:
- 5
- Lot size:
- 0.18 Acres
- Year built:
- 1970
- Baths:
- 2.00
- MLS#:
- 5354474
- Subdivision:
- Range View Acres
ADDITIONAL INFORMATION
BACK ON THE MARKET THROUGH NO FAULT OF THE HOME! This house is a gem! This adorable turnkey ranch home has a fully finished basement, five bedrooms, two remodeled bathrooms, an open living area and generous kitchen. Soak after a long day in your deep jacuzzi bath or watch a movie in surround sound. Beat the summer heat in your cool basement where you'll find additional bedrooms and large living area. It's also a cozy place to gather in front of your wood burning fireplace as the weather starts to shift. Step outside onto your covered back patio where you'll find a space that is private, lush and fully fenced. Enjoy the abundantly producing apple and peach trees and beautiful raised garden beds. The two car garage offers ample space for storage as well as your cars. Active radon system in place. A great location means easy access to all of Longmont and beyond! It's Time to Come Home.
- Type:
- Single Family
- Sq.Ft.:
- 4,128
- Status:
- Active
- Beds:
- 6
- Lot size:
- 0.18 Acres
- Year built:
- 2018
- Baths:
- 5.00
- MLS#:
- IR1014084
- Subdivision:
- Provenance
ADDITIONAL INFORMATION
Two for one special! Get a single family home and an attached apartment! Experience the perfect blend of luxury and versatility in this rare Next Gen Lennar Super home, designed with the modern family in mind. With 6 bedrooms and 5 bathrooms, this stunning property offers ample space for everyone. The open floor plan creates a welcoming atmosphere, perfect for gatherings and entertaining guests. The professional-grade kitchen is a chef's dream, featuring a gas stove, large island, and double ovens, making meal prep a breeze. Upstairs, you'll discover a spacious loft that can serve as a playroom, media center, or cozy retreat. The four additional bedrooms provide plenty of room, while the two bathrooms ensure convenience for everyone. But what truly sets this home apart is the separate Next Gen suite. With its private entrance, one-car garage, fully equipped kitchen, pantry, living room, laundry room, bedroom, and full bathroom, this space offers endless possibilities. Imagine the convenience of having a live-in nanny just steps away, or providing a comfortable, independent living space for a family member. Alternatively, this suite could be the perfect setup for a home-based business, giving you the privacy and professionalism you need without ever leaving home. Or, if you're looking to generate additional income, the suite can be rented out as a lucrative rental property. Step outside to enjoy the custom outdoor living space, meticulously landscaped to create your own personal oasis. Whether you're hosting a summer BBQ or simply enjoying a quiet evening under the stars, this backyard is designed for relaxation and enjoyment. This Next Gen Lennar Super home is more than just a place to live-it's a lifestyle. Perfect for multi-generational living, work-from-home entrepreneurs, or anyone looking for a home that adapts to their needs.
Andrea Conner, Colorado License # ER.100067447, Xome Inc., License #EC100044283, [email protected], 844-400-9663, 750 State Highway 121 Bypass, Suite 100, Lewisville, TX 75067

The content relating to real estate for sale in this Web site comes in part from the Internet Data eXchange (“IDX”) program of METROLIST, INC., DBA RECOLORADO® Real estate listings held by brokers other than this broker are marked with the IDX Logo. This information is being provided for the consumers’ personal, non-commercial use and may not be used for any other purpose. All information subject to change and should be independently verified. © 2024 METROLIST, INC., DBA RECOLORADO® – All Rights Reserved Click Here to view Full REcolorado Disclaimer
Longmont Real Estate
The median home value in Longmont, CO is $549,995. This is lower than the county median home value of $739,400. The national median home value is $338,100. The average price of homes sold in Longmont, CO is $549,995. Approximately 60.93% of Longmont homes are owned, compared to 34.99% rented, while 4.09% are vacant. Longmont real estate listings include condos, townhomes, and single family homes for sale. Commercial properties are also available. If you see a property you’re interested in, contact a Longmont real estate agent to arrange a tour today!
Longmont, Colorado has a population of 98,789. Longmont is less family-centric than the surrounding county with 30.31% of the households containing married families with children. The county average for households married with children is 33.36%.
The median household income in Longmont, Colorado is $83,104. The median household income for the surrounding county is $92,466 compared to the national median of $69,021. The median age of people living in Longmont is 39.5 years.
Longmont Weather
The average high temperature in July is 89.1 degrees, with an average low temperature in January of 12.5 degrees. The average rainfall is approximately 14.8 inches per year, with 36.4 inches of snow per year.
