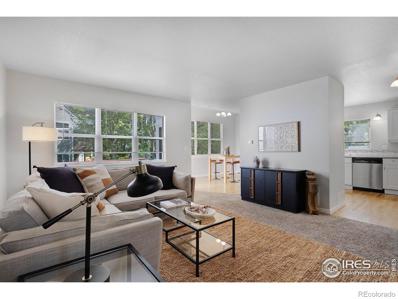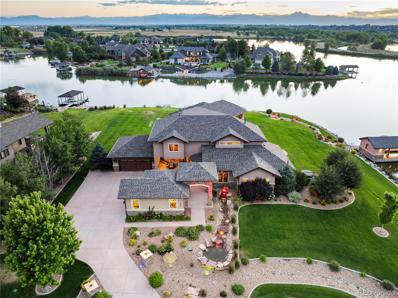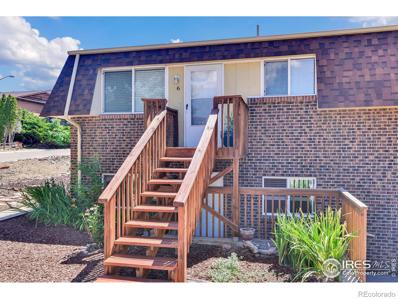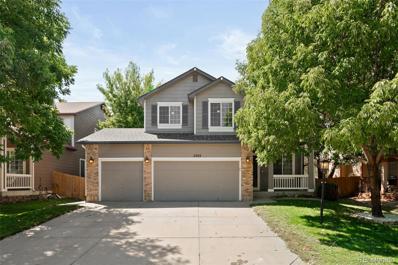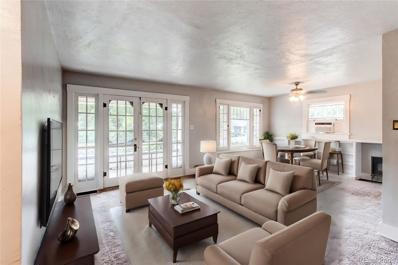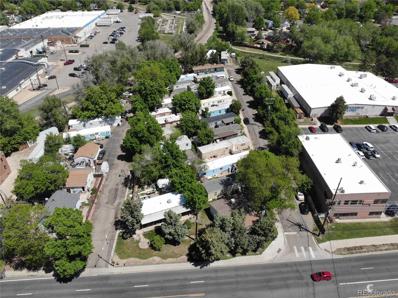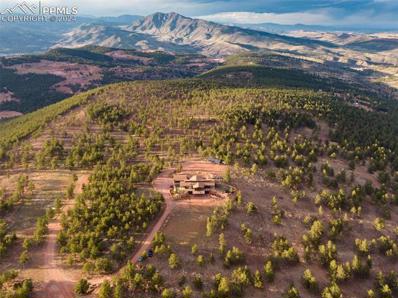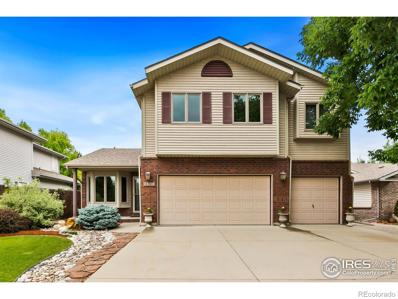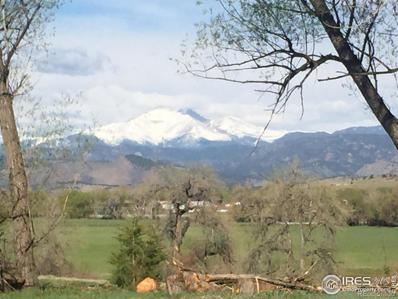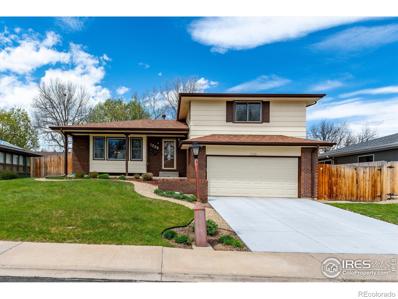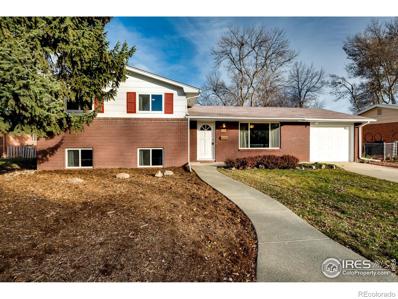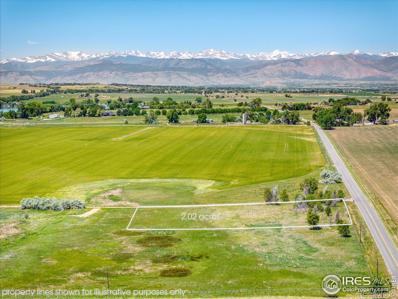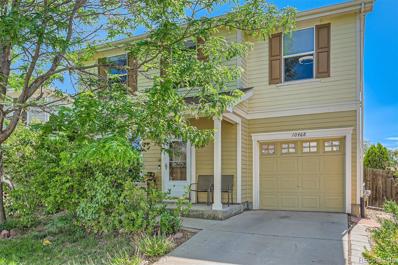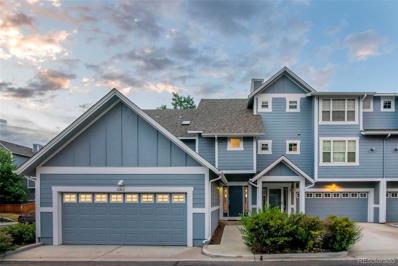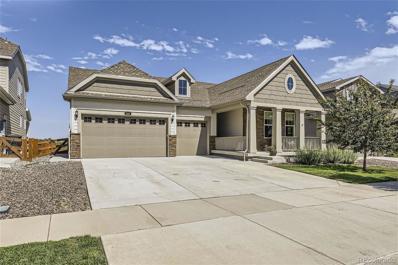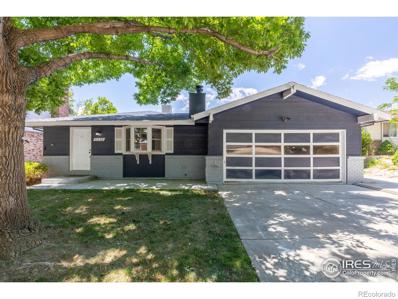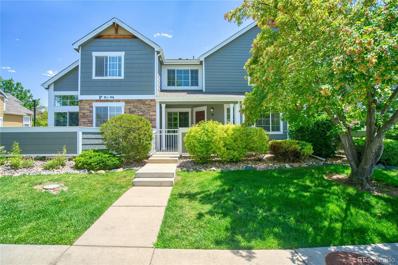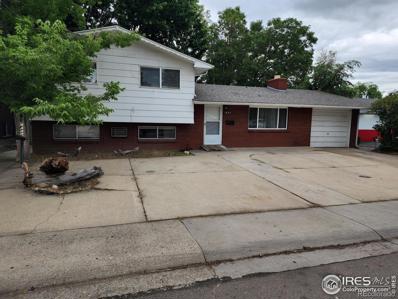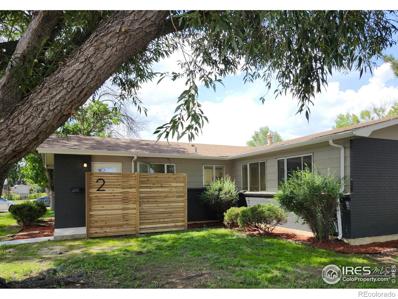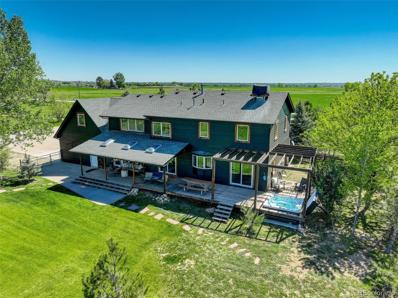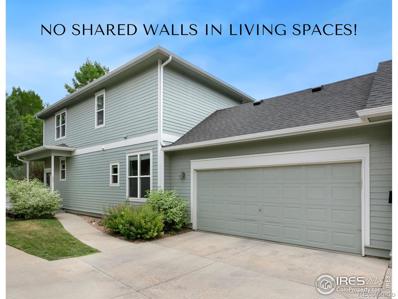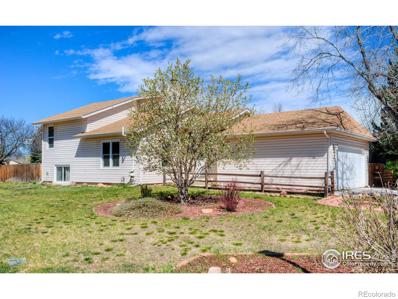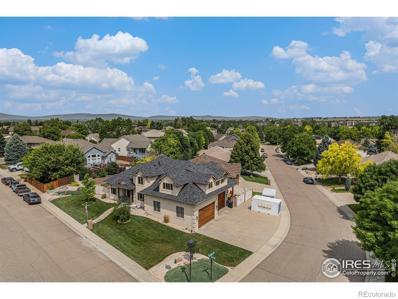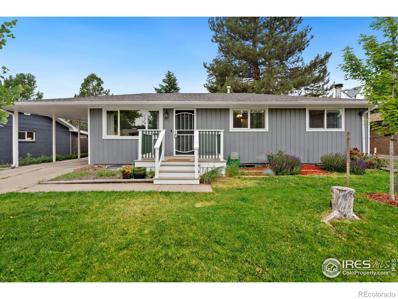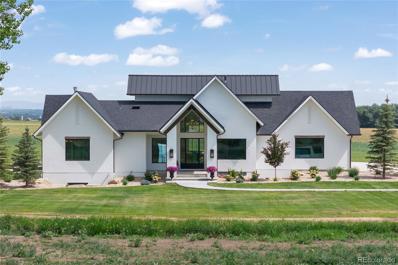Longmont CO Homes for Rent
- Type:
- Multi-Family
- Sq.Ft.:
- 1,776
- Status:
- Active
- Beds:
- 3
- Year built:
- 1995
- Baths:
- 3.00
- MLS#:
- IR1013084
- Subdivision:
- Meadowview Flg 3
ADDITIONAL INFORMATION
NEW Roof, NEW furnace! Charming 3BD, 2.5BA townhome with rare 2-car garage. This home has great natural light, updated appliances, and the basement can easily be used for a third bedroom/guest suite. The home features fresh paint, sunny back deck, mature trees and beautiful landscaping. The location is serene across from green space, a bike path and neighborhood stream. Easy access to Longmont, Boulder and local shops and restaurants!
$2,549,000
5851 Pelican Shores Drive Longmont, CO 80504
- Type:
- Single Family
- Sq.Ft.:
- 4,907
- Status:
- Active
- Beds:
- 5
- Lot size:
- 0.7 Acres
- Year built:
- 2015
- Baths:
- 5.00
- MLS#:
- 5544116
- Subdivision:
- Pelican Shores
ADDITIONAL INFORMATION
Private Lake Living at its best. All the lots are good, but this one is great! Private and peaceful at the end of the Northeast corner of the community. The home comes with a membership for up to two boats to access the 55-acre private lake that includes a slalom course and allows for wakeboarding, water skiing, wake surfing, fishing, and paddle boarding. There is a walking trail that goes all the way around the lake as well. The attached and detached garage allows for plenty of storage for toys along with the unfinished area of the enormous basement. The property includes a private covered dock and boat lift adjacent to the boathouse. The views are incredible in every direction and from every area of the property both inside and out. The office looks out to the courtyard there are two bedrooms on the main level including the primary bedroom suite. There is a finished storage/bonus room above the primary bedroom. 3 bedrooms on the upper level along with a loft area and covered balcony. In the basement, you will find an exercise room and an unfinished area for storage that could be finished for even more space. This home has a new roof and gutters along with new paint inside and out. New toilet, lighting, and landscaping. New professional security system, smart home automation (locks, garage, doors, thermostats, furnace, sprinklers, outdoor lighting, and leak detection) Everything is professionally updated and maintained.
- Type:
- Condo
- Sq.Ft.:
- 975
- Status:
- Active
- Beds:
- 3
- Lot size:
- 0.02 Acres
- Year built:
- 1979
- Baths:
- 2.00
- MLS#:
- IR1012981
- Subdivision:
- The Dexter Drive Condos
ADDITIONAL INFORMATION
Don't miss this fantastic opportunity to own a garden-level, 3-bedroom, 2 bath condo in Longmont for under $300k! The primary bedroom features a private bathroom, adding to the convenience and comfort of this home. This unit has brand new paint and carpet throughout making it move-in ready! Recent updates include newer windows, upgraded blinds and a new roof in 2020.This condo is part of a 6-unit, self-managed building with the added convenience of an on-site shared, private parking lot.The HOA covers exterior maintenance, water/sewer, trash and building insurance. This well-maintained property offers exceptional value and comfort in a prime location.
$525,000
11353 Daisy Court Longmont, CO 80504
- Type:
- Single Family
- Sq.Ft.:
- 2,196
- Status:
- Active
- Beds:
- 4
- Lot size:
- 0.14 Acres
- Year built:
- 2000
- Baths:
- 3.00
- MLS#:
- 7418742
- Subdivision:
- Oak Meadows
ADDITIONAL INFORMATION
Welcome home to 11353 Daisy Court in the centrally located Oak Meadows neighborhood. 30 minutes from Denver and 30 minutes from Northern Colorado, you'll have maximum exposure to all of Colorado's biggest and best events. Enjoy just over 2,000 square feet of livable space with 4 bedrooms and 3 bathrooms. An extra den or office space downstairs has been added for work-from-home accommodations or a basement bar/library/kids room - the possibilities are yours! With brand new triple pane windows, you'll be pleased by lovely peace & quite when you come home. Daisy offers an open floor plan for kitchen, dining and living - an entertainers dream. Walk outside to your backyard oasis. Mature landscaping paired with a new patio allows you to move in and immediately indulge in a meal outside before the winter comes. This home is move in ready and has room to expand or live comfortably with low utility costs. Cherry on top, a large 3 car garage so bring your classic car, toys or have room for your family's cars. 11353 Daisy Court welcomes you home!
$549,000
342 9th Avenue Longmont, CO 80501
- Type:
- Single Family
- Sq.Ft.:
- 2,000
- Status:
- Active
- Beds:
- 3
- Lot size:
- 0.2 Acres
- Year built:
- 1925
- Baths:
- 1.00
- MLS#:
- 2722277
- Subdivision:
- Westerberg
ADDITIONAL INFORMATION
Lower Interest Rates combined with a $10,000 concession from the seller for a 2/1 buydown, this additional savings makes this home an outstanding value! Step into this beautifully maintained 1925 home, where historic charm meets modern convenience. Nestled on nearly a quarter acre corner lot, this residence offers the perfect blend of classic features and contemporary upgrades. Enjoy the elegance and functionality of the original built-in cabinetry, the newly updated bathroom while retaining the classic clawfoot bathtub, a true center piece of vintage charm! There is all new interior paint throughout the home, along with new carpet in the bedrooms, new tile in the bathroom, and new luxury vinyl flooring in the dining area and basement which adds both durability and style to the home. There are stainless steel appliances in the charming kitchen and the gas oven/stove/range is brand new! A large 3 car garage with an attached shed provides ample storage and parking space for vehicles, tools, and toys. Tons of space for vehicle parking in your two driveways and off-street and enjoy the newly installed privacy gate for you to enter into the driveway on the West side of the home. Located just blocks from Downtown Longmont, this home offers easy access to local shops, restaurants, and amenities. Don't miss this opportunity to own this charming, updated home!
$4,500,000
10 9th Avenue Longmont, CO 80501
- Type:
- Multi-Family
- Sq.Ft.:
- 28,000
- Status:
- Active
- Beds:
- n/a
- Year built:
- 1965
- Baths:
- MLS#:
- 4989803
ADDITIONAL INFORMATION
Introducing an exceptional investment opportunity in the heart of Longmont: a 28-unit mobile home park on a huge lot. This property offers immediate cash flow and substantial future development potential. It's a prime value-add opportunity, perfect for enhancing management and increasing rental income. Contact Josh Horwitz with Capital Property Group for any questions or inquiries.
$2,350,000
3535 Eagle Ridge Road Longmont, CO 80503
- Type:
- Single Family
- Sq.Ft.:
- 3,925
- Status:
- Active
- Beds:
- 4
- Lot size:
- 59.4 Acres
- Year built:
- 2018
- Baths:
- 3.00
- MLS#:
- 9387105
ADDITIONAL INFORMATION
Three parcels and nearly 60 acres! Welcome to your secluded paradise atop Eagle Ridge, where luxury living meets the tranquility of nature. Stunning estate, built in 2018, sits on 60 acres of pristine land, offering unparalleled views of Rockies, The Flat Irons, city lights, DIA, Denver, Pikes Peak, & Longs Peak. *Key Features: Location: Mins away from downtown Lyons, Longmont & Boulder. No HOA & No Metro Tax. Sustainable Living: Embrace net metering solar power, tankless water heater, highly efficient furnace, Energy Star certified. Outdoor Paradise: Equine-friendly, local riding trails, firing range, wedding or large gathering overlook, private camping sites, helicopter pad & hiking trails. Wildlife & Nature: Located in section 20 Hunt trophy bull elk on your own land, spot elk herds, & immerse yourself in the beauty of native grasses & forest after 60 acres of forest mitigation. 4133 SF w/4 bd, 3 ba & 672 SF attached gar. Interior Highlights: Soaring ceilings, chef's kitchen w/5-burner gas range & island, large dining room w/panoramic views, great rm w/gas FP, & finished bsmt w/family rm, kitchenette & flexible space ideal for an office/gym. Outdoor Living: Multiple covered patios, expansive deck w/hot tub & breathtaking views from every window. a 2-year forest mitigation project, transforming the land into a serene, park-like setting w/improved wildlife visibility & native grasses. Power for car charging station, backup gas Generator, sump pit & pump, air handling system, active radon mitigation & more. High Speed Internet included No throttling.
- Type:
- Single Family
- Sq.Ft.:
- 2,038
- Status:
- Active
- Beds:
- 4
- Lot size:
- 0.21 Acres
- Year built:
- 1995
- Baths:
- 3.00
- MLS#:
- IR1012879
- Subdivision:
- Westlake Manors 7
ADDITIONAL INFORMATION
Immaculate! Meticulously cared for by original owners! Wonderful location in North Longmont. Just a stones throw from McIntosh lake and park. Completely remodeled Master Bath. Newer roof. Newer Weathershield crank out windows. New air conditioning unit. New woodwork with solid core doors. Wonderfully landscaped front and back. Hot tub stays. Outdoor gas fire pit. Raised bed planters in huge back yard. Large back patio is stamped colored concrete overlooks beautiful back yard.
$1,000,000
13120 N 75th Street Longmont, CO 80503
- Type:
- Land
- Sq.Ft.:
- n/a
- Status:
- Active
- Beds:
- n/a
- Lot size:
- 2.66 Acres
- Baths:
- MLS#:
- IR1012841
- Subdivision:
- Sattler Nupud
ADDITIONAL INFORMATION
Wow, live on the hill, in the trees, with live water from the Highland ditch, majestic views of Longs Peak, towering trees and privacy! Nestled amongst high end homes, yet secluded and private, this build ready lot has the best of both worlds! Lovely location just minutes to Hygiene, Lyons or Longmont! Water tap is paid and at the property, buyer pays small connection fee, Boulder County approved for 4,576 sqft above grade home, electric at the lot, propane and septic needed. Owner will carry to qualified buyer (attorney to prepare loan docs). This stunning lot won't last long!
$529,000
1308 Horizon Lane Longmont, CO 80501
- Type:
- Single Family
- Sq.Ft.:
- 3,094
- Status:
- Active
- Beds:
- 4
- Lot size:
- 0.16 Acres
- Year built:
- 1976
- Baths:
- 3.00
- MLS#:
- IR1012773
- Subdivision:
- Horizon Parkway
ADDITIONAL INFORMATION
Nice large 4 bedroom, 3 bath, quad level home on a cul-de-sac. This home has had great care for 4 decades, you don't want to miss out!! Wood fireplace in family room for those cold winter nights. New roof, gutters, furnace, air conditioner and driveway in 2023. Nice big private back yard that's enclosed with a wood fence.
- Type:
- Single Family
- Sq.Ft.:
- 1,952
- Status:
- Active
- Beds:
- 4
- Lot size:
- 0.16 Acres
- Year built:
- 1964
- Baths:
- 3.00
- MLS#:
- IR1012768
- Subdivision:
- Sherri Mar
ADDITIONAL INFORMATION
Welcome to this wonderful home! Located on a quiet street in the heart of Longmont, with proximity to Longmont United Hospital, Longmont High School and Loomiller Park, this home boasts a recently renovated interior and a relaxing backyard with covered patio. With a beautiful kitchen, two living spaces, separate dining, a breakfast bar, and a king-sized primary bedroom, you'll want to move right in! But, if you're looking for a rental, you needn't look any further, because this home has been operated and is actively licensed as a short-term rental (STR) with the City of Longmont. Please schedule all showings through agent. Due to active rentals, there is no sign on the property. Please do not disturb guests.
$500,000
11890 Niwot Road Longmont, CO 80504
- Type:
- Land
- Sq.Ft.:
- n/a
- Status:
- Active
- Beds:
- n/a
- Lot size:
- 2.02 Acres
- Baths:
- MLS#:
- IR1012772
- Subdivision:
- East County
ADDITIONAL INFORMATION
Offering a rare opportunity to construct a rural retreat, this two-acre property boasts unobstructed panoramic views of the Front Range. Nestled in East Boulder County amongst rolling acres of farmland, this expansive lot sprawling 87,851 square feet sits adjacent to idyllic open space, providing picturesque views in every direction. Currently designated as agricultural land, this property presents a blank slate for creating a dream hobby farm. A conservation easement allows for the construction of one single-family home with accessory buildings. Ideally situated in proximity to Longmont, Downtown Boulder and Downtown Denver, a prime location offers the perfect balance of rural tranquility and urban convenience. Revel in this unique opportunity to create a custom vision while enjoying peaceful rural living and easy access to city amenities.
- Type:
- Single Family
- Sq.Ft.:
- 1,500
- Status:
- Active
- Beds:
- 3
- Lot size:
- 0.06 Acres
- Year built:
- 2006
- Baths:
- 2.00
- MLS#:
- 2485006
- Subdivision:
- Idaho Creek
ADDITIONAL INFORMATION
Make this home yours! Private fully fenced backyard, one car garage and 3 bedrooms. Big, open family room into kitchen with windows all around, lets in a ton of natural light! The primary bedroom/bathroom is separate from the other two bedrooms and full bathroom, giving you the most privacy. Close to grocery stores, highway and dining makes it the perfect location.
- Type:
- Townhouse
- Sq.Ft.:
- 1,738
- Status:
- Active
- Beds:
- 2
- Year built:
- 2001
- Baths:
- 3.00
- MLS#:
- 6438318
- Subdivision:
- Watersong At Creekside 4
ADDITIONAL INFORMATION
** NOW OFFERING A LENDER INCENTIVE OF A 1 YEAR RATE BUY-DOWN OR $5K TOWARDS BUYERS CLOSING COSTS WHEN USING OUR PREFERRED LENDER - CONTACT LISTING AGENT FOR DETAILS** This warm and inviting one-owner, end-unit townhome, located in the highly desirable Watersong community of SW Longmont features a tastefully designed interior that maximizes space and natural light. The cozy living room, with a 3-sided gas fireplace, serves as the heart of the home, viewable from the dining room and kitchen. The spacious kitchen includes stainless steel appliances and ample storage. The unfinished basement features large windows, is stubbed for plumbing and is ready to be customized. The home exudes a palpable connection to nature, providing a sense of serenity. The cozy dining area offers direct access to the back deck, where picture windows and mature trees provide shade and natural beauty both inside and outside the home. Whether you're sipping morning coffee or hosting a barbecue, the patio allows you to fully immerse yourself in the charm of the outdoors. Less than a minute from the Lobo Trail which goes all the way to Boulder in one direction and I-25 in the other. Close to amenities like Whole Foods and Sprouts, restaurants, shopping, and local events. The pool and Left Hand Creek Park are nearby, and Ollin Farms is right across the street. Conveniently located near Hwy 119 and Hwy 287 for easy access to Boulder, Northern Colorado, and Denver, this home is a peaceful retreat from city life.
- Type:
- Single Family
- Sq.Ft.:
- 2,488
- Status:
- Active
- Beds:
- 4
- Lot size:
- 0.18 Acres
- Year built:
- 2019
- Baths:
- 3.00
- MLS#:
- 9378427
- Subdivision:
- Provenance
ADDITIONAL INFORMATION
No neighbors behind! Colorado living at its finest! This gorgeous Somerton ranch style home in Provenance backs to a planted open space field (so no one behind - future Longmont community park) and features 9' ceilings through out 4 beds, 3 full baths, great room, formal dining room, spacious kitchen, 3 car garage with polyaspartic coating and covered deck. Meticulously maintained - pride of ownership shines throughout this gorgeous home. Extended engineered hardwood floors & carpet, a large breakfast nook, 5-piece primary bathroom including separate shower, garden tub & huge walk-in closet. The gorgeous kitchen is open & features stainless appliances, slab granite counters & island. An open basement (pre-plumbed) is waiting for future expansion. Relax after a long day on the rear covered deck overlooking a green space or people watch from the covered front porch. The many windows allow the natural light to cascade in - bright and cheerful. Entire house is combination CAT5E pre-wired and wireless with full Alexa capability connected via Nextlight Fiber. It is easy to picture yourself calling this one home. Conveniently located close to shopping, dining, entertainment, transportation and acres of parks/trails and other great outdoor opportunities. Easy commute to Downtown Denver, Boulder, Estes Park, Golden and beyond. Don't wait - this home will sell quickly. Welcome Home!
- Type:
- Single Family
- Sq.Ft.:
- 1,856
- Status:
- Active
- Beds:
- 4
- Lot size:
- 0.16 Acres
- Year built:
- 1980
- Baths:
- 2.00
- MLS#:
- IR1012534
- Subdivision:
- Stoney Ridge 1
ADDITIONAL INFORMATION
Finally an affordable, coveted Stoney Ridge remodeled 4 bedroom two bath home with an attached two car garage, new electric panel, new furnace and new CENTRAL AIR. Don't settle for less. It's Colorado, you need the two car garage. You need the patio that makes the most of our incredible weather and the hot tub is ready for your guests. Step inside the great room which welcomes you with an inviting fireplace. The new kitchen has a place for everything and features subway tile, slab quartzite, new stainless appliances and plenty of space for everyone. Half a flight up you'll find three spacious bedrooms with nice storage. The master bedroom has a second, private entrance to the bathroom featuring warm maple cabinetry, solid white vanity top plus the star of the show-a gorgeous tiled walk in shower with euro glass. Down half a flight you'll find a massive family room with it's own cozy stove, the laundry room and another very nicely appointed bathroom with beautiful tiled shower. All of the items on the patio transfer with the house including the awesome hot tub. This is the best backyard in the neighborhood. Stay dry with certified roof and enjoy the peace this complete home can offer you. Don't forget how great it will be to have brand new central air.
- Type:
- Townhouse
- Sq.Ft.:
- 1,238
- Status:
- Active
- Beds:
- 2
- Lot size:
- 0.02 Acres
- Year built:
- 2004
- Baths:
- 3.00
- MLS#:
- 8186482
- Subdivision:
- Fox Meadows Flg 3
ADDITIONAL INFORMATION
WOW! Iconic Summer Hawk Townhome Below $400k!?! 2 Primary BR Suites with attached full baths for each! Truly move-in ready, with GORGEOUS Hardwood floors on the main level, Cozy Gas F/P and a powder room too, perfect for entertaining! No one above or below and lots of privacy. Outstanding location minutes from Union Reservoir, the new Hospital and I-25 to get to Denver, DIA, or anywhere you want to go! Freshly painted and move-in ready. Rare and highly sought after floorplan. Two Bedrooms up, EACH with attached full bathrooms! One BR w/ vaulted ceilings and walk-in closet! Cool central A/C, and a lovely, private, west facing patio to watch the sun set over the Rockies. Includes a detached one car garage, and an assigned parking space. The home is adjacent to the complex's green space and all the nicest features of this highly sought after community. Basement is unfinished and excellent for storage, expansion or whatever hobbies you're into - rough-in plumbing and a legal egress window are already installed downstairs! Priced to move; welcome home! Unit is back on market from a failed contingency - passed inspection with no issues! Turnkey and ready to go!
- Type:
- Single Family
- Sq.Ft.:
- 1,760
- Status:
- Active
- Beds:
- 4
- Lot size:
- 0.17 Acres
- Year built:
- 1964
- Baths:
- 2.00
- MLS#:
- IR1012549
- Subdivision:
- Hamilton Heights 2
ADDITIONAL INFORMATION
Price reduction, look again!Great opportunity with this Single Family Home zoned Multi Family. Separate entry already in place to convert into a duplex, in-laws suite or enjoy the 4 bedroom home as it is. Shopping and bus lines within walking distance. Possible work/home setup, check with the City of Longmont. All information deemed reliable, buyers to verify.
$469,900
2 Denise Place Longmont, CO 80501
- Type:
- Single Family
- Sq.Ft.:
- 1,692
- Status:
- Active
- Beds:
- 3
- Lot size:
- 0.16 Acres
- Year built:
- 1963
- Baths:
- 2.00
- MLS#:
- IR1012423
- Subdivision:
- Sherri Mar
ADDITIONAL INFORMATION
Best per sqare foot price in West Longmont. One level living ranch with plenty of room to roam and entertain. Super clean and ready to move in with brand new paint, and many great updates.You will love the updated kitchen with stainless steel appliances, updated baths. New lighting fixtures throughout. Bright hardwood flooring throughout the home. Wood burning fireplace for great holiday gatherings. Two living rooms plus enclosed back porch with mini-split system independent of the house. Over 1600 sq ft of living space on one level. Great new patio in the back yard ready for entertaining, and great parking space with access to the back alley. Full sprinkler system for the front of the property. RV or boat storage ready! Tremendous possibilities for a house hack by dividing spaces in the house.
$1,950,000
10619 N 65th Street Longmont, CO 80503
- Type:
- Single Family
- Sq.Ft.:
- 4,112
- Status:
- Active
- Beds:
- 4
- Lot size:
- 5.12 Acres
- Year built:
- 1991
- Baths:
- 4.00
- MLS#:
- 5627362
- Subdivision:
- Trevarton East Nupud
ADDITIONAL INFORMATION
This equestrian property is truly exceptional and rare, capturing breathtaking mountain views and sitting on over 5 acres. Enjoy living across from open space and being just a short drive to all that Boulder, Niwot, Longmont & Lyons have to offer. Equestrians will love the proximity to local bridal paths. Supreme first impression as you pull up to the home that is surrounded by mature trees with an arena in front. The welcoming front porch greets your arrival & is adorned with a heated dog house. Upon entering, your eyes will be drawn to the wood flooring that extends throughout the main level. The open floor plan guides you to the kitchen, which is outfitted with premium appliances, a prep island, & plenty of cabinet space. A cozy gas fireplace is the focal point of the room, and numerous windows bathe the home in natural light and frame the endless views spanning from the Flatirons to Longs Peak to peaks above Estes Park. The main level home office/library looks out onto the grounds and foothills and features a sliding bookshelf revealing private stairs that take you to the north wing of the home, which has 2 rooms, a bathroom, and a pass-through to the rest of the house. Up the main stairs a barn door entrance to the primary suite reveals a space with vaulted ceilings, radiant floor heat, incredible views, & a sumptuous 5-piece bath with a steam shower & soaking tub both overlooking the foothills and mountains. Two secondary bedrooms on the opposite end of the home are spacious and bright with incredible views. Wraparound deck is the perfect place to savor quiet Colorado sunsets & is highlighted by a sunk-in hot tub. Equestrian amenities include a sand arena, foal-fenced perimeter and smooth wire cross fencing, & a 3-stall barn with hay storage and tack room. Have it all with this one-of-a-kind offering: a pastoral setting that is low maintenance with unbeatable views in a convenient location on a street with very little turnover!
$565,000
234 Pratt Street Longmont, CO 80501
- Type:
- Condo
- Sq.Ft.:
- 2,166
- Status:
- Active
- Beds:
- 2
- Lot size:
- 0.35 Acres
- Year built:
- 2005
- Baths:
- 3.00
- MLS#:
- IR1012835
- Subdivision:
- Glen At Mill Park Condos 1st Suppl
ADDITIONAL INFORMATION
234 Pratt is close to all that downtown Longmont has to offer. Be sure to check out the private shaded backyard and deck. The inside boasts 9 foot ceilings, hickory hardwood floors and a 2 car attached garage. The second floor has 2 bedrooms, 2 full baths and the laundry.
$540,000
735 Hayden Court Longmont, CO 80503
- Type:
- Single Family
- Sq.Ft.:
- 1,650
- Status:
- Active
- Beds:
- 2
- Lot size:
- 0.19 Acres
- Year built:
- 1983
- Baths:
- 3.00
- MLS#:
- IR1012268
- Subdivision:
- The Valley
ADDITIONAL INFORMATION
Perfect first-time homebuyer's dream! This charming Longmont gem features a spacious corner lot with room to grow, boasting 2 bedrooms and 3 baths. Imagine cozy evenings by the double-sided fireplace or waking up to serene park views from your primary suite balcony. Cathedral ceilings add space and sunshine, while the dedicated laundry room ensures convenience. With a cozy kitchen, tool shed, and oversized two-car garage, plus its ideal location near Golden Ponds Park and Twin Lakes Golf Course, commuting to Boulder or Loveland is a breeze. This is the perfect blend of comfort, style, and convenience-your ideal starter home awaits! No HOA, No Metro Tax District
Open House:
Sunday, 9/22 11:00-1:00PM
- Type:
- Single Family
- Sq.Ft.:
- 4,220
- Status:
- Active
- Beds:
- 4
- Lot size:
- 0.28 Acres
- Year built:
- 1997
- Baths:
- 4.00
- MLS#:
- IR1012264
- Subdivision:
- Stoney Ridge 9th Flg
ADDITIONAL INFORMATION
Back on the market after undergoing a $30K exterior transformation with brand-new stucco, enhancing both its curb appeal and durability. Welcome to your dream home in the prestigious Stoney Ridge neighborhood! This stunning single-family residence offers a generous 4,220 sqft of luxurious living space, meticulously designed to cater to your every need. Situated on a prime 12,007 sqft corner lot, this home exudes elegance and sophistication from the moment you arrive. Step inside to discover an inviting open floor plan featuring four spacious bedrooms and four beautifully appointed bathrooms. The oversized primary bedroom is a true sanctuary, boasting two expansive walk-in closets, providing ample storage space for your wardrobe. The en-suite primary bath is a spa-like retreat, complete with dual vanities, a luxurious soaking tub, and a separate glass-enclosed shower, perfect for unwinding after a long day. The heart of this home is the gourmet kitchen, equipped with top-of-the-line appliances, granite countertops, and custom cabinetry, making it a chef's delight. The adjacent dining area and family room are ideal for entertaining, with large windows that fill the space with natural light and offer picturesque views of the beautifully landscaped backyard. For car enthusiasts or those in need of extra storage, the oversized six-car garage is a rare find, offering ample space for vehicles, hobbies, or a workshop. Additionally, the property features convenient RV parking, catering to all your recreational needs. Outside, the expansive yard provides endless possibilities for outdoor living. Whether you envision a tranquil garden, a play area for children, or a space for al fresco dining, this generous corner lot can accommodate it all. The Stoney Ridge neighborhood is known for its serene ambiance and family-friendly environment, making it the perfect place to call home. Schedule a private tour today and experience the unmatched quality of this exquisite property.
- Type:
- Single Family
- Sq.Ft.:
- 2,240
- Status:
- Active
- Beds:
- 4
- Lot size:
- 0.15 Acres
- Year built:
- 1969
- Baths:
- 2.00
- MLS#:
- IR1012255
- Subdivision:
- Meadow Park
ADDITIONAL INFORMATION
Discover the perfect blend of comfort and convenience in this beautiful 4-bedroom ranch home. As you step inside, you'll be greeted by the warmth of hardwood floors and abundant natural light creating a warm and inviting feel. The updated kitchen is setup for the home chef! Featuring stainless appliances, ample counter space with an island, and stylish cabinetry. The home boasts a spacious finished basement, offering endless possibilities for a family room, home office, or entertainment area. With four bedrooms, there's plenty of space for everyone to enjoy their own private retreat. The carport, accommodating one car, ensures your vehicle is protected from the elements and could even be enclosed! Step outside to your fully fenced backyard, a private retreat perfect for outdoor gatherings, gardening, or simply relaxing in the fresh air. Location is key, and this home is ideally situated close to a beautiful park, offering ample opportunities for recreation, picnics, and leisurely strolls. Nearby are restaurants, grocery stores and being situated off of 17th Ave...commuting to east or west of town could not be easier.
$4,300,000
10323 Mineral Road Longmont, CO 80504
- Type:
- Single Family
- Sq.Ft.:
- 5,086
- Status:
- Active
- Beds:
- 4
- Lot size:
- 22 Acres
- Year built:
- 2023
- Baths:
- 6.00
- MLS#:
- 4391111
- Subdivision:
- East County
ADDITIONAL INFORMATION
Welcome to your modern European farmhouse built in 2023 with 22 Acres, 10 Class A Shares and Agriculturally zoned. This is where contemporary elegance meets rustic charm! This stunning home features an iconic Austin white stone wall with a "famous" mantel, welcoming you into a refreshing and peaceful living and dining area with 24' panorama glass doors opening to a breathtaking 180 degree view of the Rocky Mountains. With four spacious bedrooms, built-in bunk beds in the basement for added convenience, and six luxurious bathrooms, there's ample room for family and guests! The home is fully wired for Control4 home automation, allowing wireless control of Thermador appliances, security, air conditioning, and more. The master bath offers privacy with gauzy electric window film, and the pantry boasts antique double doors from France. Key features include two laundry rooms, a wine cellar and fridge within a hidden room, a vault storage room, custom steel doors, and passive and active solar panels. Enjoy the outdoor kitchen with a drink fridge, TV hookups, stone and quartz countertops, and a firepit! The agricultural zoning includes a brand new irrigation system and a new tractor, making farm management a breeze. The property includes 10 Class A shares of Boulder White Rock Ditch Company, ensuring you have the highest quality irrigation water. Surrounded by open space and conservation easements (without a conservation easement on the property itself), this home offers unparalleled privacy and tranquility. The vanity in the half bath is a unique piece made from the cattle corral that once graced this farm, adding a touch of history and character. This home perfectly blends modern amenities with traditional farmhouse charm. Don't miss the opportunity to own this exquisite property in an agricultural zone that offers both beauty and functionality!
Andrea Conner, Colorado License # ER.100067447, Xome Inc., License #EC100044283, [email protected], 844-400-9663, 750 State Highway 121 Bypass, Suite 100, Lewisville, TX 75067

The content relating to real estate for sale in this Web site comes in part from the Internet Data eXchange (“IDX”) program of METROLIST, INC., DBA RECOLORADO® Real estate listings held by brokers other than this broker are marked with the IDX Logo. This information is being provided for the consumers’ personal, non-commercial use and may not be used for any other purpose. All information subject to change and should be independently verified. © 2024 METROLIST, INC., DBA RECOLORADO® – All Rights Reserved Click Here to view Full REcolorado Disclaimer
Andrea Conner, Colorado License # ER.100067447, Xome Inc., License #EC100044283, [email protected], 844-400-9663, 750 State Highway 121 Bypass, Suite 100, Lewisville, TX 75067

Listing information Copyright 2024 Pikes Peak REALTOR® Services Corp. The real estate listing information and related content displayed on this site is provided exclusively for consumers' personal, non-commercial use and may not be used for any purpose other than to identify prospective properties consumers may be interested in purchasing. This information and related content is deemed reliable but is not guaranteed accurate by the Pikes Peak REALTOR® Services Corp.
Longmont Real Estate
The median home value in Longmont, CO is $549,995. This is higher than the county median home value of $534,700. The national median home value is $219,700. The average price of homes sold in Longmont, CO is $549,995. Approximately 59.45% of Longmont homes are owned, compared to 36.93% rented, while 3.62% are vacant. Longmont real estate listings include condos, townhomes, and single family homes for sale. Commercial properties are also available. If you see a property you’re interested in, contact a Longmont real estate agent to arrange a tour today!
Longmont, Colorado has a population of 91,730. Longmont is less family-centric than the surrounding county with 33.36% of the households containing married families with children. The county average for households married with children is 34.68%.
The median household income in Longmont, Colorado is $66,349. The median household income for the surrounding county is $75,669 compared to the national median of $57,652. The median age of people living in Longmont is 37.5 years.
Longmont Weather
The average high temperature in July is 90 degrees, with an average low temperature in January of 10.9 degrees. The average rainfall is approximately 18 inches per year, with 32.2 inches of snow per year.
