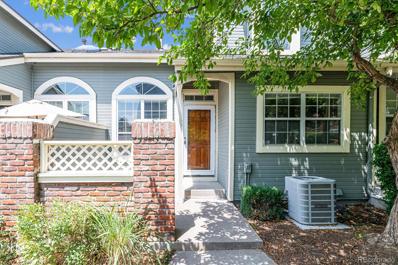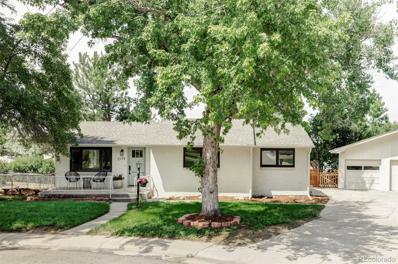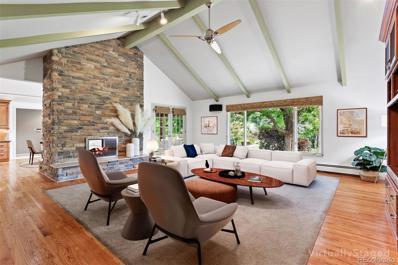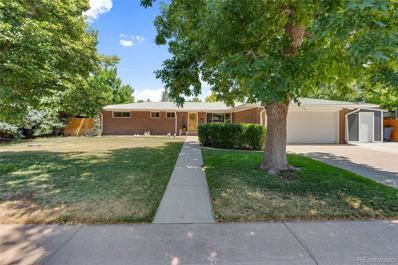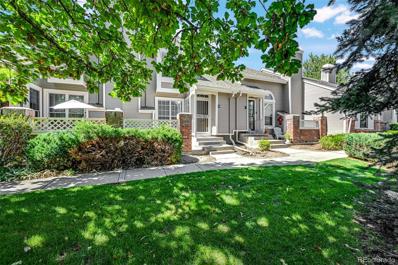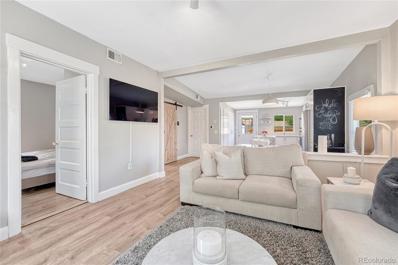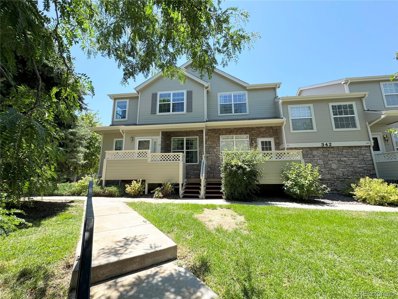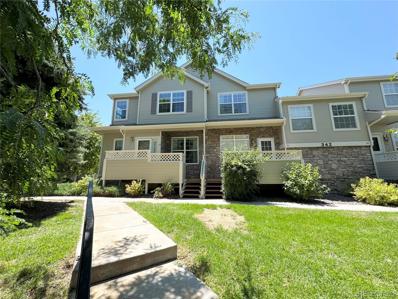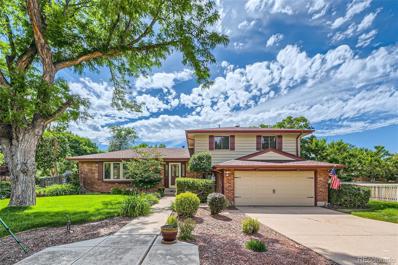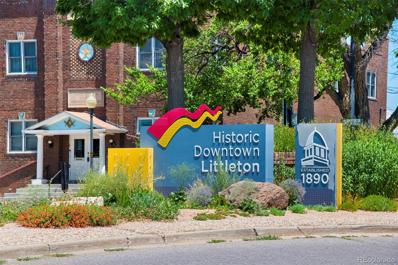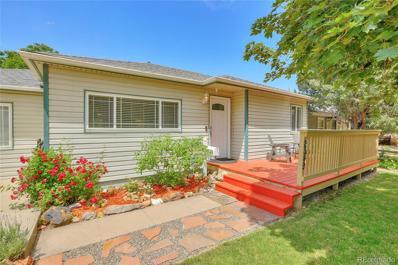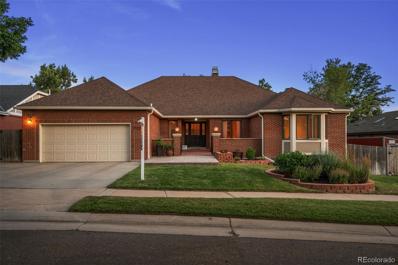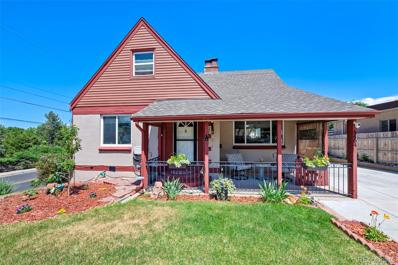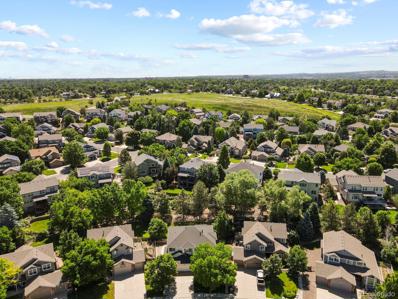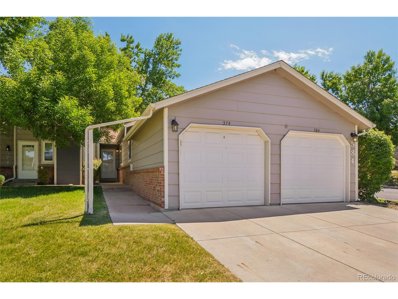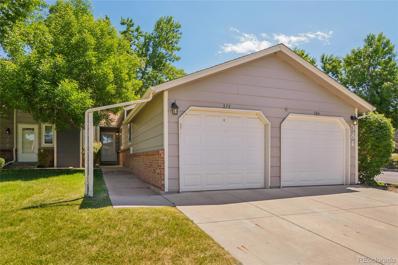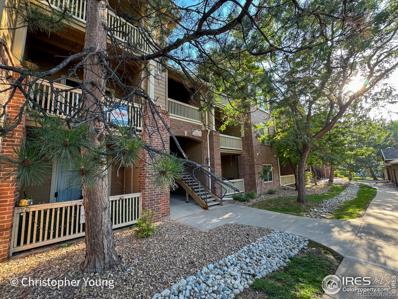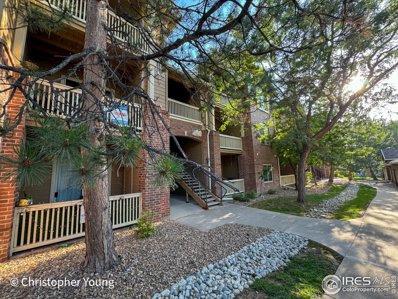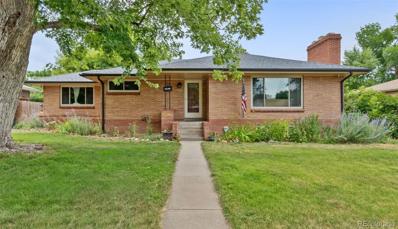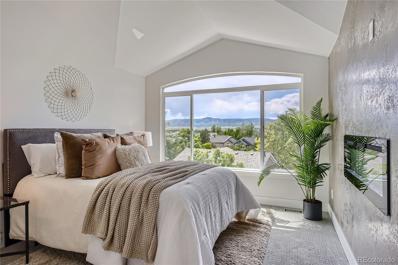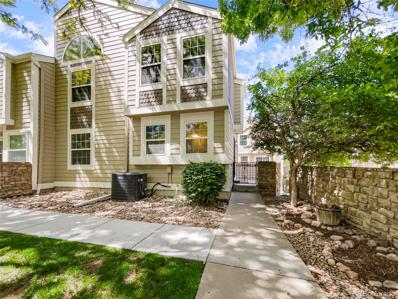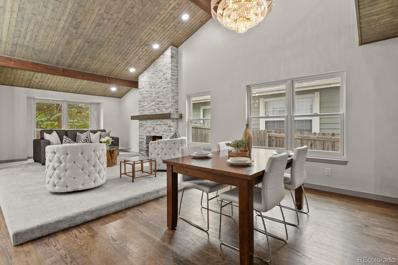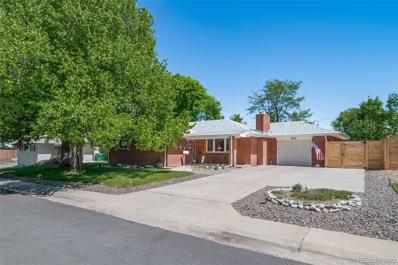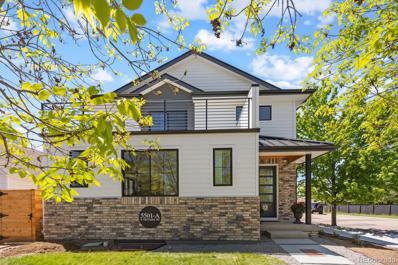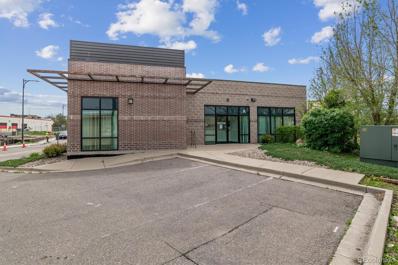Littleton CO Homes for Rent
- Type:
- Townhouse
- Sq.Ft.:
- 1,466
- Status:
- Active
- Beds:
- 2
- Lot size:
- 0.03 Acres
- Year built:
- 1993
- Baths:
- 3.00
- MLS#:
- 8258146
- Subdivision:
- Southpark
ADDITIONAL INFORMATION
With motivated sellers & a 3.5% loan. You can discover an incredible opportunity to own a beautifully updated home in the sought-after South Park neighborhood! This spacious 2-bedroom, 3-bathroom home is designed for modern living and comfort. The open-concept great room, featuring vaulted ceilings and large windows, floods the space with natural light, creating a warm and inviting atmosphere. The home is move-in ready with a host of recent upgrades, including stunning brand-new LVP floors (Nov 2023), wrought iron railings (Feb 2024), and granite countertops (June 2024). The kitchen is equipped with brand-new stainless steel appliances (June 2024). A class 4 impact-resistant roof was installed in November 2023, offering peace of mind and enhanced durability. Just steps from your front door, you have expansive and unobstructed mountain views. The main floor features a spacious living area with a cozy gas fireplace, a dining room, and bathroom. Upstairs, the open loft provides versatile space for a home office, entertainment area, or more. The primary bedroom is a serene and spacious retreat with vaulted ceilings, two generous closets, and an ensuite bathroom with an oversized shower and expansive vanity. A second bedroom and full bathroom complete the upper level. The unfinished basement offers a blank canvas with rough-in plumbing for an additional bathroom, and ample space for a home gym, workshop, or storage. The attached two-car garage includes a large lofted area for additional storage options. Nestled in a vibrant community, this home boasts access to a swimming pool, clubhouse, tennis and pickleball courts, and scenic walking paths with mountain views. Walking distance to Aspen Grove shopping center, light rail, restaurants, and a local brewery. Downtown Littleton, with its theater and abundant shopping and dining options, is just a short drive away. Don’t miss out on this exceptional home in a prime location—schedule your showing today!
- Type:
- Single Family
- Sq.Ft.:
- 2,302
- Status:
- Active
- Beds:
- 5
- Lot size:
- 0.27 Acres
- Year built:
- 1956
- Baths:
- 2.00
- MLS#:
- 5202647
- Subdivision:
- Downtown Littleton
ADDITIONAL INFORMATION
An exceptional opportunity awaits with this meticulously restored home, just minutes from vibrant Downtown Littleton. This enchanting white brick residence has been thoughtfully renovated from top to bottom, and is sure to capture your heart from the moment you step through the front door. Situated on an expansive lot, the property's fresh landscaping and welcoming front patio create an inviting first impression, setting the stage for what lies within. Upon entry, the open floor plan beckons, seamlessly blending spaces for effortless entertaining and comfortable day-to-day living. The chef's dream kitchen boasts custom cabinets, quartz countertops, a stunning custom range hood, and exquisite tile work that extends to the ceiling, elevating the heart of the home to new heights. Three bedrooms are conveniently located on the main level, offering cozy retreats. The main level bathroom showcases a beautiful fluted vanity and charming, playful tile accents. Descending to the lower level reveals an additional family room, two bedrooms, a spa-like bathroom, and laundry area. Step outside to discover the lush backyard, adorned with freshly laid sod, a tiled deck, and a welcoming patio, creating a tranquil oasis for outdoor leisure and relaxation. The cherry on top is the extra-large three-car garage with a workshop in the back, catering to both practical needs and creative pursuits. Beyond the home, the neighborhood is filled with local charm, offering a lively mix of restaurants and shops. From beloved eateries like The Alley, Cafe Terracotta, The Cherry Cricket, to the cozy and cool ambiance of The Lazy Greyhound, the area promises a lifestyle brimming with culinary and entertainment experiences. Don't miss out on the opportunity to make this sweet and charming home your own, where every detail has been carefully curated for it’s next owner.
$1,899,000
715 Front Range Road Littleton, CO 80120
- Type:
- Single Family
- Sq.Ft.:
- 5,040
- Status:
- Active
- Beds:
- 5
- Lot size:
- 1.08 Acres
- Year built:
- 1980
- Baths:
- 4.00
- MLS#:
- 6032368
- Subdivision:
- Mountain Range View
ADDITIONAL INFORMATION
Rarely offered in this very special neighborhood is a classically renovated ranch style home situated on a picturesque 1.08 acre site. This charming home has a park like yard with soaring mature trees, expansive rolling lawn, incredibly beautiful perennial gardens, raised garden beds and storage shed. Architectural details include vaulted ceilings, crown molding and a spacious floor plan with generous room sizes and large windows and skylights which fill the home with natural light. Finishes include beamed vaulted ceilings, hardwood oak flooring and fresh interior paint. The Kitchen features stainless steel appliances, slab granite counters with peninsula, Alder wood cabinetry and large breakfast nook with pass through fireplace. Appliances include a Sub-zero refrigerator, four burner gas cooktop, double ovens, microwave, trash compactor and newer dishwasher. A stunning Great Room with innovative stone fireplace design and vaulted and beamed 13' ceilings frame a large picture window which provides a sweeping view of the back yard. Spacious living and dining spaces offer great entertaining options for large gatherings. The main level includes three bedrooms, a study and laundry room. The Primary Suite features a private deck and five piece bath with large walk-in closet. The lower level has been perfectly laid out with an oversized Family Room with bar and gaming area, two bedrooms and huge storage room. Recent updates include a composition shingle roof and a stunning stone back patio with built-in gas fireplace. Front Range Road is a wonderful neighborhood with tree lined streets, large pastoral lots and a lifestyle that offers the charm of days gone by. Top rated Littleton Schools, Historic Downtown Littleton and the Highline Trail are all within reach. Neighborhood activities include a 4th of July parade, Oktoberfest and progressive holiday home event. $8500 Seller Paid Carpet Allowance.
- Type:
- Single Family
- Sq.Ft.:
- 2,777
- Status:
- Active
- Beds:
- 4
- Lot size:
- 0.23 Acres
- Year built:
- 1960
- Baths:
- 3.00
- MLS#:
- 2865741
- Subdivision:
- Maple Ridge
ADDITIONAL INFORMATION
Welcome Home! This well appointed 4-bedroom, 3-bathroom home in the highly sought-after Littleton neighborhood has been beautifully updated and offers a spacious open-concept layout. As you enter, you'll notice the gleaming hardwood floors that flow throughout the main floor, creating a warm and inviting atmosphere. The main floor features an open concept living area with a gas fireplace, perfect for cozy nights in. The kitchen boasts newer appliances and provides access to a large deck, ideal for outdoor entertaining and enjoying the picturesque views of the surrounding area. The main floor also includes a newly updated full bathroom with a double vanity, as well as generously sized bedrooms, one of which features an en suite bathroom and laundry facilities, currently utilized as an office space. Downstairs, the finished basement offers additional living space, including a large primary suite with a bathroom featuring a luxurious dry sauna. This level also includes a media room, perfect for movie nights, a workout area, or an additional family room. Outside, you'll find a large covered deck overlooking the expansive backyard, providing ample space for outdoor activities and gatherings. The yard is beautifully landscaped and offers privacy, creating a serene oasis to relax and unwind. Tankless Water heater 2021* New Furnace November 2023* Remodeled full bath January 2024* New Microwave January 2024* Don't miss out on the opportunity to own this stunning home in a prime location. Schedule your showing today!
- Type:
- Townhouse
- Sq.Ft.:
- 1,078
- Status:
- Active
- Beds:
- 2
- Year built:
- 1993
- Baths:
- 2.00
- MLS#:
- 7575722
- Subdivision:
- Southpark
ADDITIONAL INFORMATION
Welcome to this turnkey unit in the highly sought-after Southpark community. This home boasts fresh interior and exterior paint, luxurious LVT flooring, and newer carpet. The kitchen has been beautifully remodeled with a complete stainless steel appliance package. On the main floor, you’ll find a light-filled living space with a gorgeous gas fireplace, a modern ceiling fan, a convenient half bath, and an eat-in kitchen with ample storage. Upstairs, the primary bedroom features a walk-in cedar closet, while the spacious second bedroom offers plenty of room. The full bathroom includes 2 private sink vanity area, and there’s a full-size washer and dryer for your convenience. The mechanical systems have been well-maintained, and the attached two-car garage provides ample workspace. As part of this community, you’ll enjoy exclusive amenities such as two pools, a hot tub, tennis and pickleball courts, a basketball court, playgrounds, walking trails, two clubhouses, and a serene park-like setting.
- Type:
- Single Family
- Sq.Ft.:
- 796
- Status:
- Active
- Beds:
- 2
- Lot size:
- 0.19 Acres
- Year built:
- 1911
- Baths:
- 1.00
- MLS#:
- 8318249
- Subdivision:
- Woodlawn - Old Littleton
ADDITIONAL INFORMATION
**$5,000 SELLER CONCESSION being offered to account for smaller shower, expand it with the extra cash after closing to your liking!** Welcome to your dream home in the heart of Littleton, Colorado! This fully renovated 2 bedroom, 1 bathroom gem is ideally located less than a mile from vibrant Downtown Littleton and just blocks away from cozy coffee shops, a brand new brewery, and the beloved Cherry Cricket restaurant. The home boasts modern updates throughout, including a sleek kitchen with stainless steel appliances and quartz counters, elegant plank floors, and a stylish bathroom with a large barndoor. Natural light fills the open-concept living space, creating a warm and inviting atmosphere perfect for entertaining or relaxing. The property features brand-new solar panels, ensuring energy efficiency and lower utility costs. Situated on a large lot, this home also offers a generous backyard with a large wraparound deck, perfect for outdoor gatherings and enjoying those wonderful Colorado sunsets. Enjoy the best of Littleton living with easy access to parks, trails, the Littleton Light Rail station, and a lively community. Don’t miss the opportunity to own this charming and conveniently located home!
- Type:
- Other
- Sq.Ft.:
- 1,559
- Status:
- Active
- Beds:
- 3
- Year built:
- 1995
- Baths:
- 3.00
- MLS#:
- 6204491
- Subdivision:
- Southbrudge
ADDITIONAL INFORMATION
NOTICE: SELLER WILL PAY 1 YEAR HOA dues AND PAINT (using seller preferred painter, max two colors walls only) Amazing opportunity live in this highly sought after 3 bedroom, 3 bathroom PLUS an office townhouse with 2 car attached garage! The main floor includes an updated kitchen featuring newer top of the line appliances, white cabinets, and closet style pantry and a patio. Conveniently located laundry features newer washer/dryer. The great room includes a gas fireplace and lots of windows for natural light. Just off the great room you will find an office with french doors. Upstairs features 2 additional bedrooms and large primary bedroom that includes vaulted ceilings and walk-in closet complete with an en-suite bathroom. The list of upgrades in this home is extensive. They include, New interior paint throughout, new windows and glass slider, newer furnace and A/C, whole house humidifier, newer hot water heater. This amazing end unit home is located at the end of a quiet cul-de-sac and easy access to shopping, restaurants, C-470 and the Highline Canal
- Type:
- Townhouse
- Sq.Ft.:
- 1,559
- Status:
- Active
- Beds:
- 3
- Year built:
- 1995
- Baths:
- 3.00
- MLS#:
- 6204491
- Subdivision:
- Southbrudge
ADDITIONAL INFORMATION
NOTICE: SELLER WILL PAY 1 YEAR HOA dues AND PAINT (using seller preferred painter, max two colors walls only) Amazing opportunity live in this highly sought after 3 bedroom, 3 bathroom PLUS an office townhouse with 2 car attached garage! The main floor includes an updated kitchen featuring newer top of the line appliances, white cabinets, and closet style pantry and a patio. Conveniently located laundry features newer washer/dryer. The great room includes a gas fireplace and lots of windows for natural light. Just off the great room you will find an office with french doors. Upstairs features 2 additional bedrooms and large primary bedroom that includes vaulted ceilings and walk-in closet complete with an en-suite bathroom. The list of upgrades in this home is extensive. They include, New interior paint throughout, new windows and glass slider, newer furnace and A/C, whole house humidifier, newer hot water heater. This amazing end unit home is located at the end of a quiet cul-de-sac and easy access to shopping, restaurants, C-470 and the Highline Canal
- Type:
- Single Family
- Sq.Ft.:
- 2,095
- Status:
- Active
- Beds:
- 4
- Lot size:
- 0.39 Acres
- Year built:
- 1970
- Baths:
- 3.00
- MLS#:
- 8131589
- Subdivision:
- Ridge View
ADDITIONAL INFORMATION
PRICE REDUCED - Quick Possession! Great location! Best price in the neighborhood - great value. This beautifully updated tri-level w/basement in Ridge View features 4 bedrooms (3 upper / 1 non-conforming bsmt), 2.5 baths, living room, dining, kitchen, family room, partially finished basement (bedroom, laundry & spacious bonus room for future expansion) and 2 car garage plus extra parking for another vehicle. Pride of ownership shines throughout. The many windows allow the natural light to cascade in - bright and cheerful. Warm wood trim and floors along with neutral tones make it easy to picture yourself calling this one home. This lovely home is move in ready and just needs your personal touches. Finish the rest of the basement for even more living space. Enjoy relaxing in the hot tub or entertaining in the spacious rear yard - a third of an acre is perfect for those summer parties using your outdoor kitchen. The lush, mature landscaping adds to the privacy. The little red barn barn provides extra storage or turn it into a workshop - many possibilities. NO HOA. Quick Possession. Located in a highly desirable neighborhood and close to dining, shopping, entertainment and other amenities. Don't miss your opportunity. You will not be disappointed. Welcome Home! See supplements for upgrades.
$2,500,000
2616 W Alamo Avenue Littleton, CO 80120
- Type:
- Office
- Sq.Ft.:
- 5,376
- Status:
- Active
- Beds:
- n/a
- Lot size:
- 0.16 Acres
- Year built:
- 1915
- Baths:
- MLS#:
- 3741529
ADDITIONAL INFORMATION
This spacious office building is located in the heart of old town Littleton with close proximity to Arapahoe Community College and the Littleton RTD station. With its vibrant atmosphere and a mix of historic charm and modern amenities, downtown Littleton offers a unique setting that is both professional and welcoming. The area is easily accessible via public transportation and major highways, making it convenient for both employees and clients. Additionally, the proximity to a variety of restaurants, cafes, and retail shops provides excellent opportunities for team outings and client meetings. Featuring 10 offices~a meeting room~two reception/staff stations~multiple fireplaces~multiple kitchens~a two-bedroom garden level apartment~multiple level deck~6 car parking lot~Exposed beams~Exposed brick~1915 building with full high speed wiring throughout~Mountain views~100% rented with stable renters that wish to stay.
- Type:
- Single Family
- Sq.Ft.:
- 1,674
- Status:
- Active
- Beds:
- 3
- Lot size:
- 0.14 Acres
- Year built:
- 1952
- Baths:
- 2.00
- MLS#:
- 2715505
- Subdivision:
- Downtown Littleton
ADDITIONAL INFORMATION
Walk in, Welcome Home! This 1,600+ SqFt home mere blocks from Downtown Littleton offers something for everyone! South facing lot spills an abundance of natural light into the home and helps keep the driveway and sidewalks clear during snowy months! Inside you will find an easy living, one-level floorplan offering 3 true bedrooms along with 2 full-bathrooms. 1,674 SqFt offers enough space to spread out and live without being an overwhelming amount of square footage to keep maintained. Fully fenced back yard with above ground garden beds, large grassy area, two storage sheds, and patio create a great place to relax, play, and entertain. Both yards have in-ground sprinkler system, along with the flowers and bushes in the front. Although Historic Downtown Littleton tends to be the "main draw" for many people looking in this area, the City of Littleton and the larger area as a whole offer much, much more. Trails, creeks, parks, ponds, fields, flowers, views, this area packs in lifetimes worth of adventure, whatever your interests are.
$1,200,000
7252 S Sundown Circle Littleton, CO 80120
Open House:
Sunday, 9/22 1:00-3:00PM
- Type:
- Single Family
- Sq.Ft.:
- 4,842
- Status:
- Active
- Beds:
- 5
- Lot size:
- 0.18 Acres
- Year built:
- 1984
- Baths:
- 4.00
- MLS#:
- 8824931
- Subdivision:
- Sundown Ridge
ADDITIONAL INFORMATION
Welcome to this exquisite ranch-style home located in the highly sought-after Sundown Ridge community. Prepare to be amazed by the impressive and thoughtful remodel that has transformed this home into a true masterpiece. From the moment you step inside, you'll be greeted by an abundance of natural light that fills the space, highlighting the beautiful open floor plan, designed to create a modern and comfortable environment for living and entertaining. The gourmet kitchen is a chef's dream come true, leaving no detail overlooked. It features a gas range, double ovens, a stunning tile backsplash, a full-sized wine fridge, a large pantry, and ample counter space and storage. Seamlessly integrated with the great room, it allows you to cook and entertain with ease and style. Retreat to the tranquility of the main floor master suite, complete with a spacious sitting room, a cozy fireplace, and a luxurious 5-piece bath that includes a steam shower and a deep bathtub. Additionally, the main floor boasts two more bedrooms, providing flexibility and convenience. A peaceful sunroom invites you to relax and enjoy the surrounding beauty. The two-car attached garage and main floor laundry add practicality to everyday life. Descend to the finished walkout basement. Here, a spacious family room and a well-appointed bar area provide the ideal setting for entertaining, watching movies or playing games. Two additional bedrooms and a 3/4 bathroom offer privacy and comfort for guests or family members. Don't forget to explore the under-the-stairs hideaway! The unfinished square footage offers ample space for storage, crafting, tools or an exercise room. Conveniently located near Old Town Littleton, this home is nestled in an idyllic, quiet neighborhood with residential green space. Enjoy easy access to both the Highline Canal and Grandpa's Acre. Welcome to your dream home in Sundown Ridge—where comfort, elegance, and convenience come together in perfect harmony.
- Type:
- Single Family
- Sq.Ft.:
- 2,412
- Status:
- Active
- Beds:
- 5
- Lot size:
- 0.21 Acres
- Year built:
- 1949
- Baths:
- 3.00
- MLS#:
- 2499819
- Subdivision:
- White City
ADDITIONAL INFORMATION
UPDATED HOME IN GREAT LOCATION NEAR OLD TOWN LITTLETON, JUST APPRAISED FOR $700,000*COMPLETELY REMODELED IN 2019 W/ NEW: WINDOWS, WHOLE HOUSE FLOORING,KITCHEN & BATHROOM CABINETS,LIGHTING,PAINT*MAIN FLOOR FEATURES LIVING ROOM W/ STACKED STONE FIREPLACE, GRANITE COUNTERTOPS & STAINLESS APPLIANCES IN KITCHEN, 2 BEDROOMS & FULL BATHROOM, HARDWOOD FLOORING*UPSTAIRS HAS 2 BEDROOMS & FULL BATHROOM*WALKOUT BASEMENT IDEAL MOTHER-IN-LAW SUITE OR RENTAL W/ SEPARATE ENTRANCE, BEDROOM, FULL BATHROOM & FAMILY ROOM W/ FIREPLACE*BEAUTIFULLY LANDSCAPED YARD HAS PRIVATE FENCED-IN BACKYARD W/ COVERED PATIO FOR EASY ENTERTAINING*OVERSIZED DETACHED 2 CAR GARAGE W/ EXTRA LONG DRIVEWAY & 2 ADDITIONAL STORAGE SHEDS FOR TONS OF STORAGE*STEPS TO CHERRY CRICKET, PARK ACROSS THE STREET & MINUTES TO OLD TOWN LITTLETON RESTAURANTS & SHOPPING*WASHER/DRYER INCLUDED*THIS IS THE ONE!
- Type:
- Single Family
- Sq.Ft.:
- 3,264
- Status:
- Active
- Beds:
- 4
- Lot size:
- 0.24 Acres
- Year built:
- 1997
- Baths:
- 4.00
- MLS#:
- 4245796
- Subdivision:
- Sunset Ii
ADDITIONAL INFORMATION
Welcome to the beautiful, sun-filled Houstoun Waring Circle. This fully updated home offers soaring ceilings, new flooring, fully remodeled primary bath and kitchen, spacious living, and a gorgeous retreat of a backyard and covered patio complete with built in gas grill. This beautiful home boasts updated fixtures, surround sound wiring, luxury soapstone counters in the kitchen, and the cheery light that streams through the large windows throughout the home. Rest easy with the tankless water heater, newer furnace and AC unit, and new roof! Everything in this stunning home is turn key and ready to welcome you home. The primary suite is fully remodeled and the stunning bathroom warms with radiant heating. Enjoy all the space this home has to offer, the private backyard space and the proximity to Jackass Hill Park and its amazing views. Just a jump away from the Mineral light rail station, Aspen Grove Shopping Center, the South Platte River and trail, Highline Canal, and a convenient hop onto Santa Fe and C-470.
- Type:
- Other
- Sq.Ft.:
- 1,072
- Status:
- Active
- Beds:
- 3
- Year built:
- 1980
- Baths:
- 2.00
- MLS#:
- 5952221
- Subdivision:
- The Colony at Littleton Condos
ADDITIONAL INFORMATION
***Home was recently fully remodeled and upgraded in 2022 *** Beautifully renovated condo that lives like a townhome! No one above you, no one below you! This non-smoking home has been completely upgraded and remodeled, from the luxury vinyl flooring throughout, to the stainless appliances (and gas range) to the granite counter tops and the kitchen cabinets that go all the way to the ceiling! As you enter, you feel the openness and style. Cozy up to the wood burning fireplace insert or head out your newer French doors to your outdoor patio (that can be extended) with pergola and a greenbelt behind you! The three bedroom and two full baths give this home just enough space and utility. There are 2 crawl space access points with tons of storage as well as a workbench and even more storage in the garage! There is even a brand new garage door and opener! This fully upgraded, one level end unit in this very quaint and quiet neighborhood feels like home with your first step inside! Just minutes from downtown Littleton and just two blocks from Cornerstone Park. Walking distance to shops and grocery. Turnkey and ready to move in!
- Type:
- Condo
- Sq.Ft.:
- 1,072
- Status:
- Active
- Beds:
- 3
- Year built:
- 1980
- Baths:
- 2.00
- MLS#:
- 5952221
- Subdivision:
- The Colony At Littleton Condos
ADDITIONAL INFORMATION
***Home was recently fully remodeled and upgraded in 2022 *** Beautifully renovated condo that lives like a townhome! No one above you, no one below you! This non-smoking home has been completely upgraded and remodeled, from the luxury vinyl flooring throughout, to the stainless appliances (and gas range) to the granite counter tops and the kitchen cabinets that go all the way to the ceiling! As you enter, you feel the openness and style. Cozy up to the wood burning fireplace insert or head out your newer French doors to your outdoor patio (that can be extended) with pergola and a greenbelt behind you! The three bedroom and two full baths give this home just enough space and utility. There are 2 crawl space access points with tons of storage as well as a workbench and even more storage in the garage! There is even a brand new garage door and opener! This fully upgraded, one level end unit in this very quaint and quiet neighborhood feels like home with your first step inside! Just minutes from downtown Littleton and just two blocks from Cornerstone Park. Walking distance to shops and grocery. Turnkey and ready to move in!
- Type:
- Condo
- Sq.Ft.:
- 1,195
- Status:
- Active
- Beds:
- 3
- Lot size:
- 0.01 Acres
- Year built:
- 1995
- Baths:
- 2.00
- MLS#:
- IR1011288
- Subdivision:
- The Pinnacle At Highline Condos 4th Amd Bldg 1-4
ADDITIONAL INFORMATION
Don't miss your chance. This charming 3-bedroom, 2-bathroom offers a perfect blend of comfort and luxury. Enjoy a spacious layout with ample natural light, modern amenities, and private 1 garage and 1 assigned parking spot. Take advantage of the community pool, hot tub, on-site gym, and clubhouse. With direct access to the scenic Highline Canal and located less than a mile from major grocery stores and shops, convenience is at your doorstep. Nestled in a quiet neighborhood with friendly neighbors, this home provides a peaceful and inviting living environment. Don't miss the chance to own this fantastic home in one of Littleton's most sought-after communities. Schedule a tour today and see all it has to offer!
- Type:
- Other
- Sq.Ft.:
- 1,195
- Status:
- Active
- Beds:
- 3
- Lot size:
- 0.01 Acres
- Year built:
- 1995
- Baths:
- 2.00
- MLS#:
- 1011288
- Subdivision:
- The Pinnacle At Highline Condos 4th Amd Bldg 1-4
ADDITIONAL INFORMATION
Don't miss your chance. This charming 3-bedroom, 2-bathroom offers a perfect blend of comfort and luxury. Enjoy a spacious layout with ample natural light, modern amenities, and private 1 garage and 1 assigned parking spot. Take advantage of the community pool, hot tub, on-site gym, and clubhouse. With direct access to the scenic Highline Canal and located less than a mile from major grocery stores and shops, convenience is at your doorstep. Nestled in a quiet neighborhood with friendly neighbors, this home provides a peaceful and inviting living environment. Don't miss the chance to own this fantastic home in one of Littleton's most sought-after communities. Schedule a tour today and see all it has to offer!
- Type:
- Single Family
- Sq.Ft.:
- 2,418
- Status:
- Active
- Beds:
- 5
- Lot size:
- 0.23 Acres
- Year built:
- 1956
- Baths:
- 3.00
- MLS#:
- 2467651
- Subdivision:
- Brettschneiders
ADDITIONAL INFORMATION
This beautiful home is perfectly located allowing you a short walk or bike ride to Sterne Park, Coffee shops, Brewery's, Restaurants and Downtown Littleton! All the updates have been done for you including the kitchen with quartz countertops, stainless steel appliances with a CAFE gas stove and gorgeous cabinets! The 3 bathrooms are also updated including the Primary bathroom complete with a double vanity. This thoughtful remodel kept some original character to retain it's charm and each level has it's own cozy wood burning fireplace. There are hardwood floors and Plenty of natural light throughout the main level. The spacious finished garden level basement has high ceilings, natural light, a generous family room, 3 additional bedrooms and a designated laundry room. The Roof, Furnace, A/C, Hot Water Heater and main sewer line are just over a year old and you will also have newer windows. Your large park like backyard includes 2 sheds and a garden. You will want to move in soon to enjoy it all!
$1,185,000
7421 S Crescent Court Littleton, CO 80120
- Type:
- Single Family
- Sq.Ft.:
- 2,829
- Status:
- Active
- Beds:
- 5
- Lot size:
- 0.2 Acres
- Year built:
- 1996
- Baths:
- 3.00
- MLS#:
- 8357883
- Subdivision:
- Sunset Ii
ADDITIONAL INFORMATION
***$10,000 Seller Concession with full priced offer!** **Plus Centennial Mortgage Alliance is offering $10,000 lender credit for this home!*** This fully renovated home offers a perfect blend of luxury and sophistication with absolutely spectacular mountain views, high-end contemporary design featuring an incredible foyer with a beautiful chandelier, custom staircase with oak railing and cast iron balusters, expansive new windows and high ceilings that fill the space with natural light, reflecting off the new hardwood floors throughout the main level. The open-concept layout creates a seamless flow between the living room, formal dining & kitchen areas. The gourmet kitchen is a chef's dream, boasting gorgeous quartz countertops with a waterfall edge, new 42 inch cabinets with custom glass accents & lighting, European tile backsplash & stainless steel appliances. Family room showcases built-in shelves around the fireplace finished with the 3D tile. Conveniently located main floor bedroom can be used as an office. Enjoy the best mountain and lake views in Denver from your spacious primary suite with a fireplace a private study or a yoga room offering tranquility and privacy for restful nights. En-suite bathroom is a spa-like retreat with its stand alone soaking tub, luxury shower with European tile & a gorgeous vanity with Venetian plaster gold lief accent & a large walk-in closet with organizers. Step outside to the beautiful outdoor space featuring a covered, composite deck perfect for alfresco dining and watching breathtaking sunsets. As you descend down the steps you will get to enjoy a newly landscaped backyard with lots of mature trees for privacy & a brand new concrete patio. Other features include: a new roof, new windows, new light fixtures, new interior paint, new plush carpet, new sump pump, new concrete steps. Hiking & biking trails at Platt River trail & Highland Canal trail! Award winning Littleton Public Schools & access to Epic Campus!
- Type:
- Townhouse
- Sq.Ft.:
- 1,440
- Status:
- Active
- Beds:
- 2
- Lot size:
- 0.02 Acres
- Year built:
- 1986
- Baths:
- 3.00
- MLS#:
- 4860575
- Subdivision:
- Southbridge
ADDITIONAL INFORMATION
Welcome to this beautiful and unique townhome, where thoughtful details abound! As you step through the enclosed patio at the entrance, you'll immediately appreciate the charm and tranquility it offers. The space is flooded with natural light from numerous windows, providing views of mature trees and lush greenery. The carpet and appliances look brand new, and the modern kitchen is both fresh and inviting. The living room, with its stone-surround fireplace, creates a warm and inviting atmosphere and there is a sliding glass door from the living area leading to a small covered balcony, perfect for enjoying the fresh air. Upstairs, a cozy window seat adds charm. The primary bedroom is a true retreat, featuring a large sitting area ideal for an office or workout space. With ample storage throughout the home and additional space in the garage, staying organized is effortless. The conveniently located upstairs laundry area adds to the home's functional appeal. Experience the perfect blend of beauty and practicality in this exceptional condo!
- Type:
- Single Family
- Sq.Ft.:
- 3,650
- Status:
- Active
- Beds:
- 5
- Lot size:
- 0.13 Acres
- Year built:
- 1984
- Baths:
- 4.00
- MLS#:
- 7877744
- Subdivision:
- Southpark
ADDITIONAL INFORMATION
OVER 100K SWEAT EQUITY in a TURN KEY HOME! Experience it, Rent it, or Do Both! Exceptional Home in Southpark Cul-de-Sac! This stunning home has been fully remodeled and features a finished basement with remarkable upgrades throughout. Step inside to discover new hardwood floors and a spacious living room with vaulted ceilings, creating a welcoming ambiance. The open-concept kitchen and dining area boast a large island, perfect for entertaining. The kitchen is designed with soft-close cabinetry, stainless steel appliances, and elegant two-tone quartz countertops. A convenient half bath is located on the main level for guests. Upstairs, the master suite offers vaulted ceilings and a sunlit 5-piece bath with plenty of storage. Three additional bedrooms share a stylish full bath, while a loft area is ideal for an office setup. The finished basement includes an extra bedroom with an egress and a bathroom, perfect for a cozy retreat or Man Cave. Recent updates include fresh interior and exterior paint, new flooring, modern doors, a brand-new kitchen, and chic bathroom renovations, all enhanced by contemporary lighting and hardware. Outside, enjoy a beautifully landscaped space that’s perfect for gatherings year-round. Located near Aspen Grove Shopping Center, Chatfield Reservoir, and Breckenridge Brewery, this remarkable home is a must-see!
- Type:
- Single Family
- Sq.Ft.:
- 3,159
- Status:
- Active
- Beds:
- 6
- Lot size:
- 0.21 Acres
- Year built:
- 1958
- Baths:
- 3.00
- MLS#:
- 9160579
- Subdivision:
- Broadmoor, Aberdeen Village
ADDITIONAL INFORMATION
Welcome to the spectacular and spacious brick ranch home close to the highly sought after Aberdeen Village and Ketring Lake with walking paths and trails. Gleaming hardwood floors throughout most of the main floor. There are sprawling spaces for living and entertaining inside and out. Relax and unwind in the amazing family room which is 24' x 20' and is open to the dining room and has access to the back patio. Large kitchen with breakfast area, formal dining and formal living room. The primary bedroom with three-quarter bath en suite, two additional bedrooms, full bath, laundry room and awesome main floor office which is perfect for the work from home professional. The basement provides opportunity for in-laws, adult children, ideal for multigenerational living. There are three bedrooms which are nonconforming, but can easily have egress windows added. There is a second laundry room, a family room and a three-quarter bath, and an abundance of storage.
- Type:
- Condo
- Sq.Ft.:
- 2,877
- Status:
- Active
- Beds:
- 3
- Year built:
- 2024
- Baths:
- 4.00
- MLS#:
- 7098200
- Subdivision:
- Old Littleton
ADDITIONAL INFORMATION
Experience urban luxury living in the heart of Old Littleton. Two blocks from Main Street's dining and shopping, a short walk to the light rail and bus stop, and on a quiet off-street location, this home offers the perfect blend of convenience, modern comforts, and high-end finishes. Situated on a landscaped corner lot with a new sidewalk, this home boasts an attached 2-car attached garage and a fenced courtyard, creating the ambiance of a private residence. The main level showcases expansive living areas, offering the freedom to adapt to your lifestyle. Its open layout provides a myriad of design possibilities, from dining and relaxation to a potential open-office space or a stunning showcase for a grand piano. Unleash your imagination and tailor the design to match your lifestyle in this bright, modern, and open space. The state-of-the-art kitchen is equipped with two-tone cabinetry, slab surfaces, under mount lighting, a walk-in pantry, and Bosch appliances, including a gas range. Even the pantry is equipped with outlets for your daily appliances and charging needs. Retreat to the upper level and you'll find two spacious secondary bedrooms, a full shared, a strategically located laundry room and an open loft that walks out to a highly desirable rooftop deck. The primary bedroom is set apart with a walk-in closet and a generously sized primary bathroom with double vanities, custom tile, glass enclosure shower, and a tubular skylight. The lower level unveils an expansive great room with a wet bar, cabinetry, a full-size refrigerator, along with a ¾ bath boasting a sliding glass door enclosure and black hardware detail. The finished storage room doubles as a safe room and houses the tankless water heater and furnace. The home is wired for security cameras, holiday lights, an EV charger, and future smart home capabilities. Please note, this home is vacant. All photos with furniture/accessories are virtually staged.
$1,699,900
5105 S Santa Fe Drive Littleton, CO 80120
- Type:
- Office
- Sq.Ft.:
- 4,899
- Status:
- Active
- Beds:
- n/a
- Lot size:
- 0.43 Acres
- Year built:
- 2006
- Baths:
- MLS#:
- 7263372
ADDITIONAL INFORMATION
Great location and available signage just of South Santa Fe Dr. and W. Belleview Avenue. Free standing split faced block construction. Brand new roof. The subject property can be used as one large office space or divided into 2. Optimal opportunity for an owner user to use and rent extra office space. Existing finishes would be ideal for an insurance, law, real estate, sales & advertising firm, etc. Can be easily converted to fit individuals needs. Ceilings can be raised and garage doors could be added to the East side. Floor to ceiling glass throughout. Fully fire sprinkler system. Cummins natural gas back up generator. New roof. Ample parking, 4:1000 ratio. Close to everything including, major roads and highways, shopping, restaurants, bars, trails, parks, Home Depot, Lowe's, FedEx etc. Lots of existing and future planned developments nearby. Owner would possibly consider an owner carry. Plus much more!!!
Andrea Conner, Colorado License # ER.100067447, Xome Inc., License #EC100044283, [email protected], 844-400-9663, 750 State Highway 121 Bypass, Suite 100, Lewisville, TX 75067

The content relating to real estate for sale in this Web site comes in part from the Internet Data eXchange (“IDX”) program of METROLIST, INC., DBA RECOLORADO® Real estate listings held by brokers other than this broker are marked with the IDX Logo. This information is being provided for the consumers’ personal, non-commercial use and may not be used for any other purpose. All information subject to change and should be independently verified. © 2024 METROLIST, INC., DBA RECOLORADO® – All Rights Reserved Click Here to view Full REcolorado Disclaimer
| Listing information is provided exclusively for consumers' personal, non-commercial use and may not be used for any purpose other than to identify prospective properties consumers may be interested in purchasing. Information source: Information and Real Estate Services, LLC. Provided for limited non-commercial use only under IRES Rules. © Copyright IRES |
Littleton Real Estate
The median home value in Littleton, CO is $450,900. This is higher than the county median home value of $361,000. The national median home value is $219,700. The average price of homes sold in Littleton, CO is $450,900. Approximately 57.95% of Littleton homes are owned, compared to 37.68% rented, while 4.37% are vacant. Littleton real estate listings include condos, townhomes, and single family homes for sale. Commercial properties are also available. If you see a property you’re interested in, contact a Littleton real estate agent to arrange a tour today!
Littleton, Colorado 80120 has a population of 45,848. Littleton 80120 is less family-centric than the surrounding county with 26.78% of the households containing married families with children. The county average for households married with children is 35.13%.
The median household income in Littleton, Colorado 80120 is $71,315. The median household income for the surrounding county is $69,553 compared to the national median of $57,652. The median age of people living in Littleton 80120 is 42.2 years.
Littleton Weather
The average high temperature in July is 86.9 degrees, with an average low temperature in January of 18.5 degrees. The average rainfall is approximately 18.8 inches per year, with 70 inches of snow per year.
