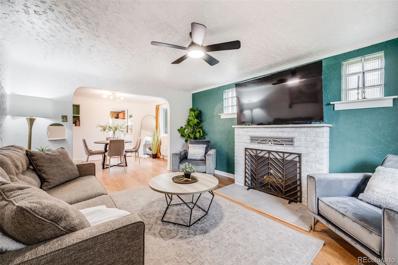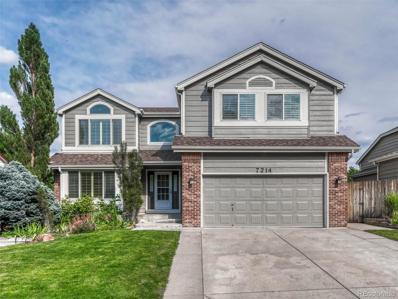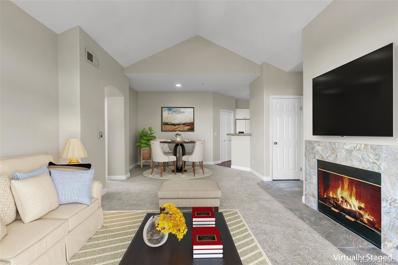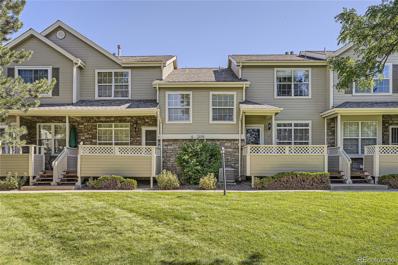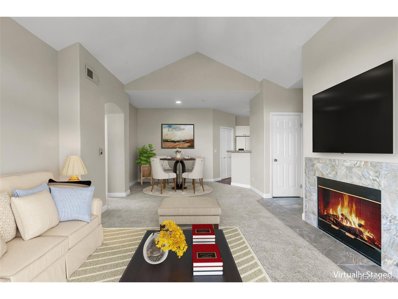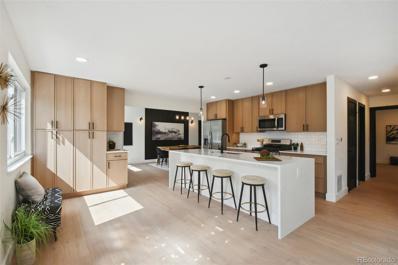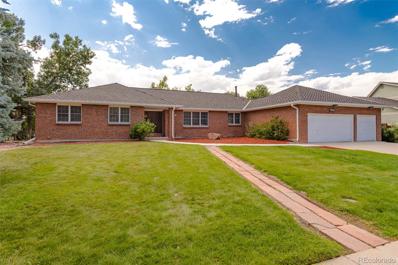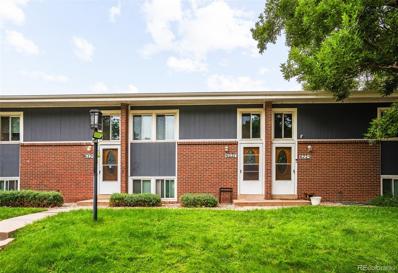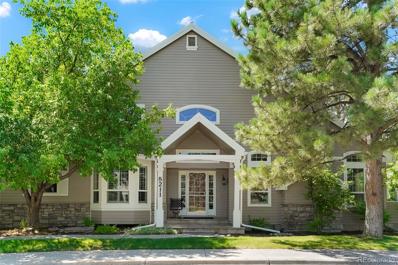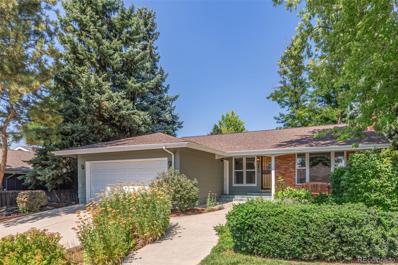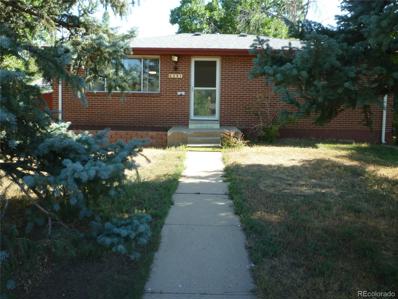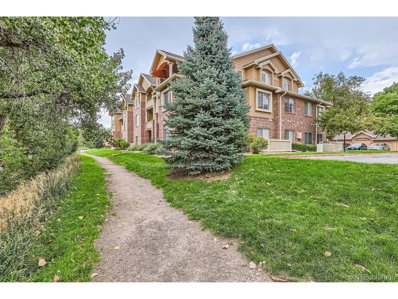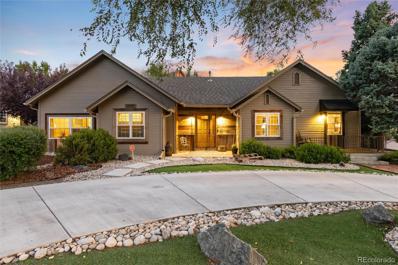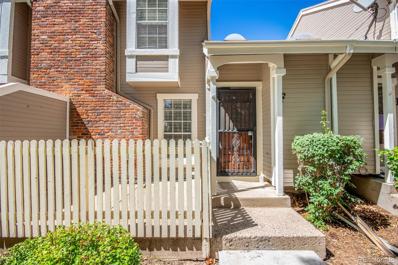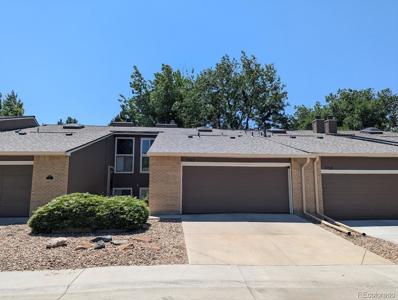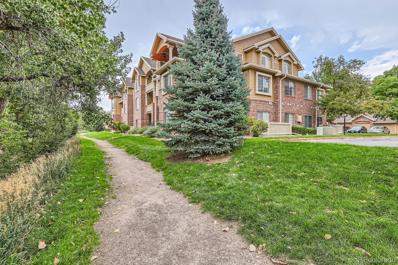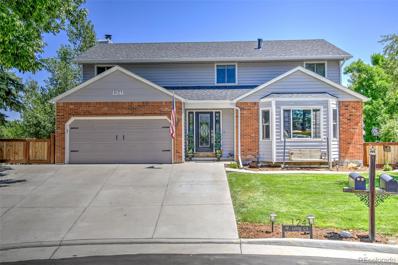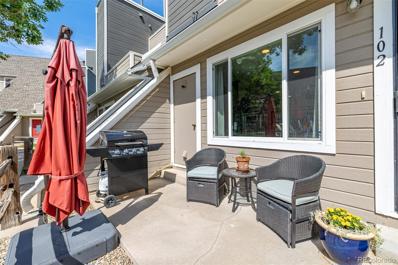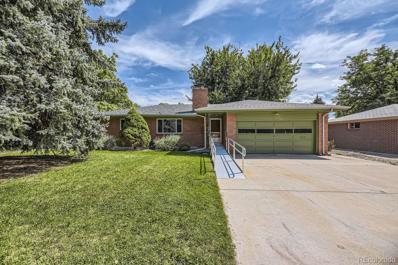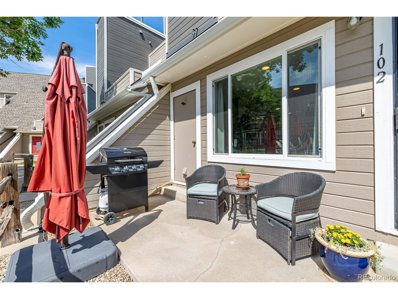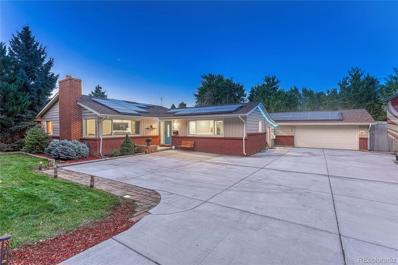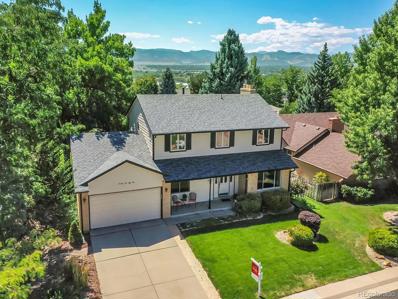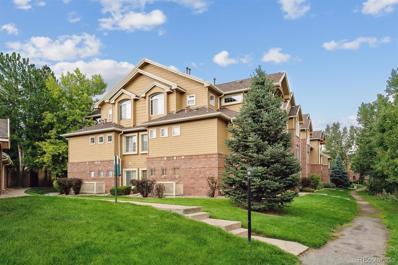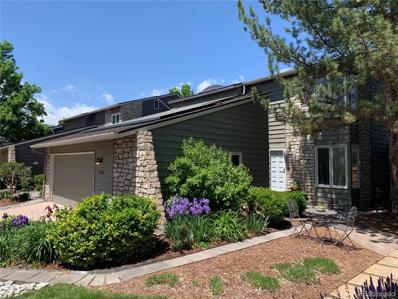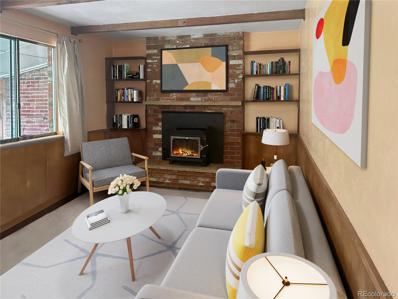Littleton CO Homes for Rent
- Type:
- Single Family
- Sq.Ft.:
- 1,380
- Status:
- Active
- Beds:
- 3
- Lot size:
- 0.22 Acres
- Year built:
- 1938
- Baths:
- 2.00
- MLS#:
- 2030208
- Subdivision:
- Keys Addition To Littleton
ADDITIONAL INFORMATION
Welcome to this charming cottage-style gem in the heart of Littleton, Colorado! Just a short stroll from Historic Old Town Littleton, this 3-bedroom, 2-bathroom home offers endless possibilities for its lucky new owners. Step inside, and you'll be greeted by a perfect blend of classic charm and modern convenience. The home boasts original built-in cabinets that exude character, while the updated kitchen includes a dishwasher for easy living. The main level features two cozy bedrooms and a full bathroom, making it an ideal space for a single-family home. But that’s just the beginning. The basement offers a fully-equipped in-law suite, complete with its own kitchen, bathroom, and laundry. Whether you’re looking to keep loved ones close, or "house hack" by living upstairs and renting out the basement studio, this home has you covered. With two legal addresses, you even have the option to rent out both units for maximum income potential. Situated on a generous 9,600 sq ft lot, there’s plenty of room for pets to roam, summer barbecues, or simply unwinding after a long day. And when you’re ready to venture out, Old Town Littleton is just around the corner, offering an array of restaurants, breweries, shops, and a small-town atmosphere that’s hard to find elsewhere. With easy access to the light rail, Cornerstone Park, Belleview Park, Water Cove water park, and major routes like Santa Fe and C470, this home is as convenient as it is charming. Don't miss out on this must-see property in one of Littleton's most desirable neighborhoods!
$862,500
7214 S Acoma Way Littleton, CO 80120
- Type:
- Single Family
- Sq.Ft.:
- 3,540
- Status:
- Active
- Beds:
- 5
- Lot size:
- 0.14 Acres
- Year built:
- 1995
- Baths:
- 4.00
- MLS#:
- 7496607
- Subdivision:
- Highland Vista
ADDITIONAL INFORMATION
Located in the highly sought-after Highland Vista neighborhood, this spacious home offers over 3,500 square feet of finished living space, featuring hardwood floors, plantation shutters, and vaulted ceilings. The main level includes a private home office for daytime work, while the open-concept living and dining areas provide ample space for evening entertaining. The updated kitchen is the heart of the home, complete with a center island breakfast bar, granite countertops, stainless steel appliances, an oversized pantry, and a cozy sitting area with a bay window. Oversized laundry room with granite counters, cabinets, drying space and stainless steel sink. Upstairs, the bright primary bedroom offers a retreat-like feel, with a private 5-piece en-suite bathroom that includes a walk-in closet, updated tile flooring, and a soaking tub. Three additional bedrooms and a remodeled full bathroom with a double vanity complete the upper level. The fully finished basement provides even more living space, featuring a large rec room, a bonus area perfect for hobbies or crafts, an additional bedroom, and a bathroom. Step outside into your private backyard oasis, where you’ll find a spacious Trex deck, a concrete patio, a storage shed, a garden area, and beautiful landscaping. Located just blocks from the Highline Canal and minutes from Downtown Littleton, this home offers easy access to shopping, dining, parks, and schools.
- Type:
- Condo
- Sq.Ft.:
- 705
- Status:
- Active
- Beds:
- 1
- Year built:
- 1995
- Baths:
- 1.00
- MLS#:
- 7742580
- Subdivision:
- Pinnacle At Highline
ADDITIONAL INFORMATION
Discover comfort in this beautifully updated 1 bed, 1 bath condo in sought after Littleton right on the Highland Canal. Enjoy stunning views from your private patio retreat, complete with an oversized tub for ultimate relaxation. The condo features vaulted ceilings and elegant granite countertops and modern Shaker cabinets, adding a touch of sophistication to the kitchen and bath. Cozy up by the fireplace in the living area, and take advantage of the added convenience with a detached garage and a reserved parking space. This charming home seamlessly blends style and functionality, perfect for serene living in a vibrant community near wonderful shopping and local restaurants. Just a short distance to the Mineral Lightrail Station and Aspen Grove shopping area!
- Type:
- Townhouse
- Sq.Ft.:
- 1,500
- Status:
- Active
- Beds:
- 2
- Lot size:
- 0.02 Acres
- Year built:
- 1997
- Baths:
- 3.00
- MLS#:
- 1892876
- Subdivision:
- Southbridge
ADDITIONAL INFORMATION
Wonderful Southbridge Townhome, with front patio facing a lovely greenbelt area. As you walk into this beautiful home, you will feel right at home. Greeted by a cozy family room with gas fireplace, and entertainment-built ins. The hardwood floors lead to the sunny dining area. This home has an abundance of natural light. The kitchen features extra-spaces, countertops and maple cabinets. There is also a main level laundry room. Guests will enjoy the hand powder bathroom. The large upper level showcases a primary bedroom with vaulted ceilings, Walkin closet and a private full bathroom. The secondary bedroom also has a full bathroom to enjoy. This incredible home is close to everything, restaurants etc. Don't miss out on this one. It's a must see.
- Type:
- Other
- Sq.Ft.:
- 705
- Status:
- Active
- Beds:
- 1
- Year built:
- 1995
- Baths:
- 1.00
- MLS#:
- 7742580
- Subdivision:
- Pinnacle at Highline
ADDITIONAL INFORMATION
Discover comfort in this beautifully updated 1 bed, 1 bath condo in sought after Littleton right on the Highland Canal. Enjoy stunning views from your private patio retreat, complete with an oversized tub for ultimate relaxation. The condo features vaulted ceilings and elegant granite countertops and modern Shaker cabinets, adding a touch of sophistication to the kitchen and bath. Cozy up by the fireplace in the living area, and take advantage of the added convenience with a detached garage and a reserved parking space. This charming home seamlessly blends style and functionality, perfect for serene living in a vibrant community near wonderful shopping and local restaurants. Just a short distance to the Mineral Lightrail Station and Aspen Grove shopping area!
- Type:
- Single Family
- Sq.Ft.:
- 2,412
- Status:
- Active
- Beds:
- 4
- Lot size:
- 0.27 Acres
- Year built:
- 1963
- Baths:
- 3.00
- MLS#:
- 4440451
- Subdivision:
- Bel-vue Heights
ADDITIONAL INFORMATION
Welcome to your dream home! This fully remodeled residence boasts a wide-open concept design, seamlessly blending the kitchen and living area for effortless entertaining and family gatherings. The spacious living room creating a cozy ambiance for those chilly evenings. The kitchen features stunning white oak cabinets complemented by elegant quartz countertops, while large windows flood the space with natural light, making it a perfect hub for culinary creativity. As you walk towards the master bedroom, you'll find a generous walk-in closet. The luxurious primary bathroom offers a spa-like experience with dual sinks, and glass shower. The basement enhances the home's appeal, offering additional living space with two sizable bedrooms and bathroom. This property also includes a two-car garage and a charming backyard ready for outdoor gatherings and summer barbecues. Don't miss the chance to make this stunning property your own! Solar panels are fully paid off
$1,050,000
7611 S Bemis Street Littleton, CO 80120
- Type:
- Single Family
- Sq.Ft.:
- 2,568
- Status:
- Active
- Beds:
- 3
- Lot size:
- 0.34 Acres
- Year built:
- 1983
- Baths:
- 3.00
- MLS#:
- 5787395
- Subdivision:
- Southbridge
ADDITIONAL INFORMATION
AMAZING Littleton location backing to the Highline Canal with mountain views. This custom brick ranch was built to last and the mechanicals are all up to date. New boiler in 2021, new central air in 2021 (the units are in the attic), new roof in 2023 and new sewer line in 2022. The main level features spacious living areas including an entry, traditional living room and dining rooms, large family room, and kitchen that has a ton of counter space, plenty of room for a table and chairs plus deck access. The primary bedroom features a bay window, deck access, a 5 piece bathroom, fireplace and huge walk in closet. Just around the corner from the primary suite is a full bathroom and two bright bedrooms with extra deep closets. The laundry room/mud room has a large closet and custom built-in cabinetry to use as a pantry or for whatever your storage needs are. The full unfinished walkout basement is ready to be reconfigured and finished to your tastes. There's already a 3/4 bathroom, a cedar closet for seasonal storage, wood burning stove and a giant area for a workshop with 220 electrical. Oversized, finished and insultated 3 car garages aren't often easy to find, and this one even has a rear overhead door that allows drive through access to the backyard for additional car storage or for hauling items to the back yard. But wait...there's more! Lots of custom touches throughout including 2" x 6" lumber used for framing with exterior brick to ensure solid construction and energy efficiency, air compressor in workshop with hose that can be used in the garage too, wood burning fireplaces in family room and primary bedroom, plenty of closets, built in and free standing shelves. Minutes to great schools, Aspen Grove, light rail, Downtown Littleton, Breckenridge Brewery and many fabulous restaurants, biking trails and of course the Highline Canal is just steps from your back door. Photos coming September 4, showings start September 5.
$1,195,000
6225 S Sterne Parkway Littleton, CO 80120
- Type:
- Triplex
- Sq.Ft.:
- 4,316
- Status:
- Active
- Beds:
- 9
- Year built:
- 1963
- Baths:
- 4.00
- MLS#:
- 6025288
- Subdivision:
- Adams Acres
ADDITIONAL INFORMATION
A rare opportunity comes to light in this South Englewood triplex. Recently remodeled, this property offers endless potential for rental income with three separate residences. Thoughtful upgrades include updated kitchens with granite countertops and newer appliances. Laundry is available on-site, as well as designated parking and convenient guest parking. The meticulously maintained building and grounds are perfectly situated near Sterne, Gallup and Ketring parks and Downtown Littleton with vibrant shopping and dining options.
- Type:
- Townhouse
- Sq.Ft.:
- 2,833
- Status:
- Active
- Beds:
- 3
- Lot size:
- 0.08 Acres
- Year built:
- 1993
- Baths:
- 3.00
- MLS#:
- 9910293
- Subdivision:
- The Peninsula
ADDITIONAL INFORMATION
Welcome to The Peninsula, Littleton’s premiere, low maintenance luxury home community. This exquisite neighborhood is surrounded by McClellan Lake and the picturesque Highline Canal trail. The Peninsula offers tranquility, and privacy yet is just minutes from the Mineral Station Light Rail stop and the shops and restaurants at Aspen Grove. 8211 South Seabrook Lane has over 2800 square feet of beautifully finished living space. A tree lined walkway leads to a charming covered front porch. Inside you will be greeted by an elegant staircase, high ceilings, and rich, warm hardwoods. The great room is centered around a cozy gas burning fireplace, and provides direct access to a spacious, private patio. The adjacent, main floor primary suite includes a refined 5 piece bath and abundant closet space. A well-designed kitchen flanks a stylish formal dining room and includes a large center island and inviting peekaboo lake views from the breakfast nook. A powder room and laundry room complete the first floor. The upper level features two large bedrooms and a nicely appointed full bath. Encircling the Peninsula is a private walking path reserved exclusively for homeowners. There you can stroll along the banks of McClellan Lake or gain access to the magnificent Highline Canal trail. Miles of tree lined waterway have made the Highline a picture perfect place for hiking, biking, jogging, and horseback riding. Bordering the neighborhood are the picnic and playground amenities at Writer’s Vista Park. As a resident of The Peninsula, you and your guests will have the benefit of a private pool, pickleball and tennis courts. Enjoy serene, carefree living at its finest in one of Littleton’s most prestigious communities.
$724,500
2415 Park Lane Littleton, CO 80120
- Type:
- Single Family
- Sq.Ft.:
- 2,635
- Status:
- Active
- Beds:
- 4
- Lot size:
- 0.22 Acres
- Year built:
- 1973
- Baths:
- 3.00
- MLS#:
- 2167130
- Subdivision:
- Goldenwest Park
ADDITIONAL INFORMATION
Highly upgraded ranch-style home with basement is on the market! This beauty offers a charming curb appeal with a mature front yard, a 2 car garage with an extended driveway, and a cozy porch perfect for sipping your morning coffee. The interior boasts a formal living room bathed in natural light featuring a wood burning fireplace & plush carpet, promoting a warm & inviting atmosphere. Additional work room or storage space, this home has plenty of storage space. The spacious den is ideal for a home office or hobby room. The large eat-in kitchen showcases a plethora of white shaker cabinets, recessed lighting, tile backsplash, granite counters, stainless steel appliances, and a 3 panel sliding glass door that connects the indoor with the outdoor living. The owner’s suite hosts a convenient walk-in closet and a private bathroom. In the basement, you’ll find a large family room, a laundry area, 2 bedrooms, and a bathroom. The vast backyard comprises a sizable deck shaded by a mature tree, lush land, and multiple young trees. Professionally landscaped with surrounding trees, seclude this amazing space. Private feel to relax on your deck or enjoy the green space making it a peaceful atmosphere. If entertaining is on your mind, you’ll love this open space. This home is within walking distance of Ridgeview Park, near schools, with easy access to highline canal, downtown Littleton, the CanAm Hwy, and close to the Aspen Grove Mall. Also close to lightrail. What’s not to like? Book a tour before it’s gone.
- Type:
- Single Family
- Sq.Ft.:
- 999
- Status:
- Active
- Beds:
- 4
- Lot size:
- 0.21 Acres
- Year built:
- 1963
- Baths:
- 2.00
- MLS#:
- 9288738
- Subdivision:
- Old Littleton
ADDITIONAL INFORMATION
Quality, location and value. This beautiful brick ranch is available for quick closing and possession. Perfect for the first time home owner, New family with a little sweat equity incorporated. Situated on a cul-de-sac ,this home awaits its new owners. The floor plan suits multi- generational living. The main floor has hardwood throughout (under the new carpet), is open, bright and very inviting. Kitchen needs some updating. The living room is ideal for entertaining and for family games and relaxation. There are two non-conforming bedrooms in the basement. One bedroom with bath en suite and an additional bedroom that could be used as a bedroom, office or art room. The basement also has the spacious laundry room and storage room. The oversized detached 2 car garage is ideal for those toys, tools and has space for your workshop. New roof, new furnace and hot water heater. This property is a true beauty in the heart of Littleton. Walking distance to Downtown Littleton, Littleton Light Rail and Arapahoe Community College. Downtown Littleton offers a great selection of restaurants, breweries and specialty stores.
Open House:
Saturday, 9/21 5:00-8:00PM
- Type:
- Other
- Sq.Ft.:
- 1,037
- Status:
- Active
- Beds:
- 2
- Lot size:
- 0.02 Acres
- Year built:
- 1995
- Baths:
- 2.00
- MLS#:
- 2846524
- Subdivision:
- Pinnacle
ADDITIONAL INFORMATION
Beautifully remodeled, rare penthouse condominium with vaulted ceilings, offering mountain views and directly located on the Historic Highline Canal. The updated kitchen features brand new LG stainless steel appliances, a new sink, garbage disposal and very tasteful porcelain countertops and backsplash, plus luxury vinyl plank flooring. The family room offers a cozy gas fireplace with new porcelain surround and entry. The two bathrooms are adorned with new fixtures, cabinets, countertops, and vinyl plank flooring. The living room, dining room hallways and bedrooms are newly carpeted with high-end carpeting and an upgraded pad. There is also a west-facing deck to watch sunsets, the mountains and people enjoying the attributes of the highline canal. The deck has a closet for added storage. Also included is a one car garage and a separate private parking space, both near the unit. Other features are, ceiling fans, transom window in secondary bedroom, white 6 panel doors, newer hot water heater and full size laundry room with new flooring. Additional attributes to this community are a workout room, resort size pool and jacuzzi to help you unwind after a long day at work. The light rail, shopping, Writers Vista park , Chatfield Reservoir and other amenities are near by. An easy drive or take the Light Rail to Arapahoe Community College and historic downtown Littleton with many unique restaurants ,shops and bars
$1,395,000
1392 W Caley Avenue Littleton, CO 80120
- Type:
- Single Family
- Sq.Ft.:
- 2,600
- Status:
- Active
- Beds:
- 4
- Lot size:
- 0.3 Acres
- Year built:
- 1939
- Baths:
- 3.00
- MLS#:
- 4287190
- Subdivision:
- Windermere Gardens
ADDITIONAL INFORMATION
Welcome to 1392 W Caley Ave! This beautifully renovated Colorado mountain contemporary ranch home captures both character and warmth from the moment you arrive at the circle drive. The exterior's reclaimed barn wood accents continue inside, setting the tone for a cozy, open-concept living space. As you step through the front door, you'll be greeted by a spacious foyer that flows into an expansive living area, seamlessly connecting to a large, vaulted kitchen and dining area. The gourmet kitchen is a chef's dream, featuring a generous island perfect for gatherings, along with high-end stainless steel appliances. A large glass door opens to a private, charming courtyard and a quaint backyard, ideal for relaxing or entertaining. The private wing of the home offers three spacious bedrooms and a full bath, while the light-filled primary suite features vaulted ceilings and flows into a luxurious bath. Here, you'll find a stunning zero-entry shower and a soaking tub, creating a serene retreat. Additional highlights include a large, heated, detached 4-car tandem garage with a storage loft, beautiful gardens, and a meandering yard, adding to the unique Colorado charm of this property, all walkable to downtown Littleton.
- Type:
- Townhouse
- Sq.Ft.:
- 1,012
- Status:
- Active
- Beds:
- 2
- Lot size:
- 0.02 Acres
- Year built:
- 1983
- Baths:
- 2.00
- MLS#:
- 9444415
- Subdivision:
- Southpark
ADDITIONAL INFORMATION
Don't miss this updated 2-bedroom, 2 bath 2-story townhome in Southpark! This home boasts an open floor plan with newer interior paint, newer luxury plank flooring, newer carpet, and lots of windows and skylights offering plenty of natural light. The living room features a cozy gas fireplace, perfect for relaxing and opens to the kitchen and dining area. The spotless kitchen features sleek quartz countertops, stainless steel appliances, and a two-tier peninsula with a breakfast bar for casual dining. There's a private powder room off the living room featuring a newer vanity and light fixture. Upstairs you'll find 2 well appointed bedrooms, a full bathroom, and linen closet. The large primary bedroom boasts a vaulted ceiling, and spacious closet which leads to a full bathroom offering new luxury vinyl plank flooring and beautiful oil rubbed bronze fixtures. The second bedroom is also substantial with a sizable closet. For your convenience, the unfinished basement area features a laundry area with a full-size washer/dryer, utility sink, and storage attached to an oversized 2-car garage. This home has new exterior paint, a newer roof, newer furnace, central ac, and an attic fan to keep you cool in the Summer. Enjoy evenings on the fenced patio surrounded by plush landscaping. Southpark features "resort -like" living with a community pool, tennis courts, clubhouse, lots of walking trails and parks, and is located in South Suburban Parks and Recreational district. Great location close to the Mineral Light Rail Station, Aspen Grove shopping center, restaurants, breweries, Historic Downtown Littleton, and biking trails along Platte River. Easy access to Santa Fe and C470.
- Type:
- Townhouse
- Sq.Ft.:
- 2,062
- Status:
- Active
- Beds:
- 3
- Lot size:
- 0.06 Acres
- Year built:
- 1982
- Baths:
- 3.00
- MLS#:
- 5249594
- Subdivision:
- Wolhurst Landing
ADDITIONAL INFORMATION
Location, Location, Location in Littleton 80120, near Aspen Grove Shopping, Restaurants and easy access to the Mineral Light Rail Station! Zoned for highly sought after Littleton Public Schools including Heritage HS! This RARE 3 Bedroom, 2.5 Bathroom Townhome, backing to a beautiful, greenbelt with lush, green lawns, mature trees and landscaping, all managed & mowed by the HOA! This Updated Townhome lives like a House with NO YARD Work! Upon entry, the upper level is spacious, light and bright, with vaulted ceilings, sky light, dramatic rock wood burning fireplace as focal point. Laminate flooring, family living room is open to formal dining room w/small office currently set up against one wall. There is another dining area with a wood burning fireplace adjacent to the open kitchen. Plenty of space, cabinet storage and granite countertops in the kitchen; Features stainless steel appliances, newer dishwasher, built in microwave, electric cooktop stove/oven, side by side fridge, all covered by Choice Home Warranty plan. Newer Farmhouse sink and kitchen faucet. Walk out to the wooden deck for easy grilling and alfresco dining. Enjoy the beautiful greenbelt and trees, it's an oasis! Convenient half bath, guest powder room completes the upper level. The lower level boasts 3 Bedrooms, 2 bathrooms, a laundry room and entry to the attached two car garage. Lots of great Restaurants & Breweries close by. Enjoy Summer KBCO Concerts at Breckenridge Brewery, Concerts at Hudson Gardens, Ride the bike trails or take a float down the Platte River. Breckenridge Brewery, Platte River Bar and Grill are walkable or a bike ride along the Platte River trails, also Angelo's is a great place for wine and dinner. Walkability Location to Shops, Restaurants Breweries and Bars. Ride the Light Rail downtown, connect at Union Station to DIA Train to Plane, or ride the Winter Park Ski Train. New HVAC & replacing 2 Fed Pacific Electrical Panels. HOA Has replaced Roof. Welcome Home!
- Type:
- Condo
- Sq.Ft.:
- 1,037
- Status:
- Active
- Beds:
- 2
- Lot size:
- 0.02 Acres
- Year built:
- 1995
- Baths:
- 2.00
- MLS#:
- 2846524
- Subdivision:
- Pinnacle
ADDITIONAL INFORMATION
Beautifully remodeled, rare penthouse condominium with vaulted ceilings, offering mountain views and directly located on the Historic Highline Canal. The updated kitchen features brand new LG stainless steel appliances, a new sink, garbage disposal and very tasteful porcelain countertops and backsplash, plus luxury vinyl plank flooring. The family room offers a cozy gas fireplace with new porcelain surround and entry. The two bathrooms are adorned with new fixtures, cabinets, countertops, and vinyl plank flooring. The living room, dining room hallways and bedrooms are newly carpeted with high-end carpeting and an upgraded pad. There is also a west-facing deck to watch sunsets, the mountains and people enjoying the attributes of the highline canal. The deck has a closet for added storage. Also included is a one car garage and a separate private parking space, both near the unit. Other features are, ceiling fans, transom window in secondary bedroom, white 6 panel doors, newer hot water heater and full size laundry room with new flooring. Additional attributes to this community are a workout room, resort size pool and jacuzzi to help you unwind after a long day at work. The light rail, shopping, Writers Vista park , Chatfield Reservoir and other amenities are near by. An easy drive or take the Light Rail to Arapahoe Community College and historic downtown Littleton with many unique restaurants ,shops and bars
- Type:
- Single Family
- Sq.Ft.:
- 3,383
- Status:
- Active
- Beds:
- 5
- Lot size:
- 0.38 Acres
- Year built:
- 1982
- Baths:
- 4.00
- MLS#:
- 2723319
- Subdivision:
- Southbridge
ADDITIONAL INFORMATION
Beautiful 5 bed, 4 bath home on a cul-de-sac in the exclusive wonderful Southbridge area of Littleton! This home has been meticulously maintained and updated. Formal entryway with access to formal living and dining rooms. Updated open kitchen and eating area with ample prep room at the huge peninsula. Family room overlooks the lush landscaping outside and features beautiful built-ins, with custom recessed lighting and abundant storage, along with a cozy fireplace featuring a brick hearth and custom pine wood mantel. Convenient main floor office area, or convert back to butler’s pantry with hookups for a wet bar. Upstairs features a massive primary bedroom with additional space for sitting area, exercise equipment, or area to relax - possibilities are endless! Ensuite primary bathroom with double vanity and a large walk-in closet. Additional three bedrooms, convenient laundry room, and full bathroom round out the upstairs. Full walkout basement has been masterfully finished for entertaining your guests with theatre area featuring custom storage and shelving. Additional family room with access to the backyard, updated 3/4 bath, non-conforming bedroom, and bonus room for home office, crafting, or whatever you choose. Retreat outdoors to the private backyard that feels like your own park - ready to relax or entertain your guests! Huge 16,000+ square foot lot with concrete pad currently setup for basketball. Newer deck with multiple sitting areas and room to grill. Large patio right off walk-out basement sliding door. Central location in Littleton. Walking distance to Southbridge Park. Easy access to highway, Littleton Public Schools, Aspen Grove, Light Rail, golf courses, dining, and more! New roof, gutters, furnace, air conditioner, carpet in family room, and the sewer line to street replaced in 2022. Includes smart thermostat, sprinkler controller, smart lights, Nest CO detector, basement surround speakers, and security cameras. Don't wait - SEE TODAY!
- Type:
- Condo
- Sq.Ft.:
- 816
- Status:
- Active
- Beds:
- 2
- Lot size:
- 0.02 Acres
- Year built:
- 1986
- Baths:
- 2.00
- MLS#:
- 6676498
- Subdivision:
- Hickory Place
ADDITIONAL INFORMATION
Open and bright floor plan where every corner is designed to welcome you with comfort and style. As you enter, you'll notice luxury vinyl plank flooring that stretches throughout the space, fresh paint, and recessed lighting. The living room boasts a stunning stone-accented fireplace, perfect for relaxing evenings or hosting friends. The totally remodeled kitchen, a true masterpiece, is fully equipped to inspire your culinary adventures. Featuring sleek stainless steel appliances, pristine white cabinetry offering ample storage, and mosaic tile backsplash. Quartz counters provide a luxurious touch, and the peninsula with a breakfast bar offers a casual dining space, ideal for morning coffee! Retreat to the tranquility of the bedroom after a long day. This cozy space includes a generous closet for all your wardrobe needs. Second non-conforming bedroom or office/den. The unit also offers a newly remodeled full bathroom and a convenient half bathroom, perfect for accommodating guests. Assigned carport space to ensure parking is never a concern. The community amenities extend your living space, highlighted by a refreshing pool that invites you to unwind or enjoy sunny afternoons. Located just minutes from local parks, dining, shoping, and a variety of entertainment options, this home is sure to impress!
- Type:
- Single Family
- Sq.Ft.:
- 3,071
- Status:
- Active
- Beds:
- 3
- Lot size:
- 0.21 Acres
- Year built:
- 1960
- Baths:
- 3.00
- MLS#:
- 4299294
- Subdivision:
- Meadowbrook Valley 3rd Flg
ADDITIONAL INFORMATION
This delightful 3-bedroom, 3-bathroom home, nestled in one of the most desirable neighborhoods, offers a fantastic opportunity to create your dream space. With its spacious layout, including a large basement that can be customized to your needs, this property provides ample room for growth and personalization. Enjoy a generous living room perfect for entertaining or relaxing with family. The open floor plan offers flexibility for modern living. Three Comfortable Bedrooms: Each bedroom is designed for comfort and privacy, ideal for families or guests. Versatile Basement: The expansive basement presents endless possibilities. Whether you envision a home theater, game room, or extra storage, this space can adapt to your lifestyle. Outdoor Bliss: The property boasts a fantastic outdoor area, perfect for gardening, dining al fresco, or simply unwinding. The large backyard provides plenty of space for creative landscaping and outdoor activities. Prime Location: Situated in a highly sought-after neighborhood, you’ll benefit from excellent schools, proximity to local amenities, and a strong sense of community. Bring your vision to life and turn this house into your dream home. With its great potential and prime location, this property is a rare find.
- Type:
- Other
- Sq.Ft.:
- 816
- Status:
- Active
- Beds:
- 2
- Lot size:
- 0.02 Acres
- Year built:
- 1986
- Baths:
- 2.00
- MLS#:
- 6676498
- Subdivision:
- Hickory Place
ADDITIONAL INFORMATION
Open and bright floor plan where every corner is designed to welcome you with comfort and style. As you enter, you'll notice luxury vinyl plank flooring that stretches throughout the space, fresh paint, and recessed lighting. The living room boasts a stunning stone-accented fireplace, perfect for relaxing evenings or hosting friends. The totally remodeled kitchen, a true masterpiece, is fully equipped to inspire your culinary adventures. Featuring sleek stainless steel appliances, pristine white cabinetry offering ample storage, and mosaic tile backsplash. Quartz counters provide a luxurious touch, and the peninsula with a breakfast bar offers a casual dining space, ideal for morning coffee! Retreat to the tranquility of the bedroom after a long day. This cozy space includes a generous closet for all your wardrobe needs. Second non-conforming bedroom or office/den. The unit also offers a newly remodeled full bathroom and a convenient half bathroom, perfect for accommodating guests. Assigned carport space to ensure parking is never a concern. The community amenities extend your living space, highlighted by a refreshing pool that invites you to unwind or enjoy sunny afternoons. Located just minutes from local parks, dining, shoping, and a variety of entertainment options, this home is sure to impress!
- Type:
- Single Family
- Sq.Ft.:
- 2,836
- Status:
- Active
- Beds:
- 5
- Lot size:
- 0.29 Acres
- Year built:
- 1974
- Baths:
- 4.00
- MLS#:
- 1875703
- Subdivision:
- Lacys Sub
ADDITIONAL INFORMATION
Welcome to this spacious ranch-style home, beautifully nestled among mature trees on a huge lot in a central Littleton community, offering a wealth of features crafted for both comfort and versatility. The main floor boasts three generous bedrooms, including a primary suite with an en-suite bathroom, a second full bathroom, and a convenient main-floor laundry closet. The large eat-in kitchen boasts beautiful cabinets, quartz countertops, stainless steel appliances, a pantry, and a stove with a smaller pizza oven. The kitchen is separate from the front living room, providing wonderfully defined spaces for daily living and entertaining. In addition to the main living spaces, the home includes a unique one-bedroom, one-bath lock-off suite on the main level, complete with its own separate entrance off the driveway. This suite is perfect for use as a rental unit, mother-in-law suite, or private guest quarters, offering flexibility and privacy. The fully finished basement extends the living space, featuring a large game room/media space with a cozy fireplace. There are two additional non-conforming bedrooms and a 4th bathroom—ideal for guests or extra family members. Outdoor enthusiasts will appreciate the extensive amenities, including solar panels, a large storage shed, electric car charging, RV parking, and plenty of extra off-street parking. The fully fenced yard offers a garden area, a fenced dog run, an amazing built-in fire pit, and a gazebo for outdoor entertaining. Relax in the enclosed sunroom, currently utilized as an office and workout area, or unwind in the hot tub. With easy access to local parks, schools, and 5 minutes from downtown Littleton, this is a fantastic opportunity in a prime location. Don't miss your chance to own this versatile and inviting home designed to accommodate a wide range of lifestyles! This rare property also carries a rich history, embodying the Colorado spirit and deep Denver roots.
- Type:
- Single Family
- Sq.Ft.:
- 2,820
- Status:
- Active
- Beds:
- 4
- Lot size:
- 0.24 Acres
- Year built:
- 1979
- Baths:
- 3.00
- MLS#:
- 5204401
- Subdivision:
- Goldenwest Park
ADDITIONAL INFORMATION
Welcome to 7251 S. Highland Drive, a pristinely maintained traditional two-story with stunning mountain views! Set on a park-like lot surrounded by mature trees, this home offers supreme privacy in a premier Littleton location. Welcome guests in the formal living room, or host a holiday meal in the formal dining room. The heart of the home is the kitchen, where you’ll enjoy beautiful views of mountains and the the park-like backyard. Grab a bite in the eat-in area, perfect for morning coffee or casual meals. The family room features statement brick fireplace and sweeping mountain views, sure to invite deep relaxation on evenings spent at home. The family room opens through French doors to a sprawling back deck, making indoor-outdoor living and entertaining a breeze! Retreat to the spacious primary suite, featuring room for a desk or seating area, a vanity, and an en suite three-quarter bath. This home's four-bedroom, four-bath floorplan ensures that guests and loved ones will always have a space to lay their head. The home's walkout basement is a showstopper, boasting a spacious family room with a wet bar, statement fireplace, and access to the generous, beautiful paver patio. The home's tiered, fully-fenced backyard is surrounded by lush greenery and mature trees, creating an oasis of privacy and tranquility. The flat backyard is ideal for outdoor activities, and the extra room in the garage offers space for a workbench and ample storage! Located in the desirable Littleton Public School District, this home is close to downtown Littleton, the light rail, and Aspen Grove, providing easy access to shopping, dining, and entertainment. Outdoor enthusiasts will appreciate the proximity to the South Suburban Rec Center, the South Platte River, and the High Line Canal trails. Quick walk to Ridgeview Park and Jackass Hill Park, perfect for evening strolls and weekend recreation.
- Type:
- Condo
- Sq.Ft.:
- 1,037
- Status:
- Active
- Beds:
- 2
- Year built:
- 1995
- Baths:
- 2.00
- MLS#:
- 7367956
- Subdivision:
- The Pinnacle At Highline
ADDITIONAL INFORMATION
Charming updated condo in The Pinnacle at Highline neighborhood! Great location next the the Highline Canal Trail. Brand new carpet and paint throughout. Tile front entry. Laminate floors in kitchen and bathrooms. Spacious kitchen includes white raised panel cabinetry, tile backsplash and full stainless steel appliances. Family room gas fireplace with glass tile surround. Large primary suite, primary bathroom with soaking tub and walk-in closet. Separate laundry room including a full size washer and dryer. Large covered patio with storage room. Detached 1 car garage. Excellent location beside the Highline Canal Trail, McLellen Reservoir & Writers Vista Park. Close to shopping & grocery store. Easy access to Santa Fe & Broadway.
- Type:
- Single Family
- Sq.Ft.:
- 3,239
- Status:
- Active
- Beds:
- 3
- Lot size:
- 0.12 Acres
- Year built:
- 1980
- Baths:
- 4.00
- MLS#:
- 6374169
- Subdivision:
- Briar Ridge
ADDITIONAL INFORMATION
Location backing to greenbelt! South-facing driveway for ideal snow-melting. An upgraded kitchen and breakfast nook welcome you from the entry foyer, with beautiful granite countertops and maple cabinetry. An adjoining formal dining area flows into the living room with light-filled open floorplan, two story fireplace, vaulted ceilings, and peaceful view of greenbelt. You may see deer, fox or other wildlife pass by! Private patio and lovingly-tended, flowering perennial gardens invite you out to enjoy the day or access the greenbelt for a stroll. Also on the first floor is an ample office/den, perfect for work-at-home needs, with built-in cabinets & shelving, and sliding doors opening to patio/greenbelt as well. The office/den could easily be converted to a main-floor bedroom depending on your requirements. Half bath, large closet, pantry, and laundry with access to a 2.5 car garage w/included workbench & cabinets, are just down the hall. Hardwood floors dominate the main level. The upper level boasts a surprisingly sizable primary suite with stone fireplace in sitting area, and from the private balcony, you catch a view of the mountains to the west! A secondary bedroom with en suite bath and walk-in closet are also upstairs. The basement offers a family room, third bedroom, three quarter bath and additional storage area, complete with included shelves for easy organization. This lovely, architect-designed neighborhood borders Ashbaugh Park & Pond, and scenic Lee Gulch Trail which connects to the Platte River a mile to the west. Your home is only a few minutes from charming old downtown Littleton shopping, restaurants and the Downtown Littleton light rail/transit station. Southglenn is only a short drive east. Highly-rated Littleton Schools, and a quick walk to Heritage High School. A Home Warranty will be provided by the Seller to the Buyer at closing.
- Type:
- Single Family
- Sq.Ft.:
- 2,763
- Status:
- Active
- Beds:
- 4
- Lot size:
- 0.26 Acres
- Year built:
- 1963
- Baths:
- 3.00
- MLS#:
- 6033975
- Subdivision:
- Bel-vue Heights
ADDITIONAL INFORMATION
Discover this charming Brady Bunch throw back or mid-century ish modern vibe gem in one of Littleton’s premier neighborhoods! While this home is a spacious two story with so much potential! It's a delight to see a very unique home that’s brimming with character and potential. Nestled and backing to THE HIGHLINE CANAL! You will love the splendor of lush trees and a wonderfully huge yard that’s private! What a perfect serene location with views and a connection with nature in this once in a lifetime opportunity! An ADU is a distinct possibility in one of the two storage sheds. The newer windows, newer HVAC system and gleaming wood floors will wow you. 4 bedrooms all upstairs is so special, plus the main level is thoughtfully designed. The options are endless in this one of a kind and loved home.
Andrea Conner, Colorado License # ER.100067447, Xome Inc., License #EC100044283, [email protected], 844-400-9663, 750 State Highway 121 Bypass, Suite 100, Lewisville, TX 75067

The content relating to real estate for sale in this Web site comes in part from the Internet Data eXchange (“IDX”) program of METROLIST, INC., DBA RECOLORADO® Real estate listings held by brokers other than this broker are marked with the IDX Logo. This information is being provided for the consumers’ personal, non-commercial use and may not be used for any other purpose. All information subject to change and should be independently verified. © 2024 METROLIST, INC., DBA RECOLORADO® – All Rights Reserved Click Here to view Full REcolorado Disclaimer
| Listing information is provided exclusively for consumers' personal, non-commercial use and may not be used for any purpose other than to identify prospective properties consumers may be interested in purchasing. Information source: Information and Real Estate Services, LLC. Provided for limited non-commercial use only under IRES Rules. © Copyright IRES |
Littleton Real Estate
The median home value in Littleton, CO is $450,900. This is higher than the county median home value of $361,000. The national median home value is $219,700. The average price of homes sold in Littleton, CO is $450,900. Approximately 57.95% of Littleton homes are owned, compared to 37.68% rented, while 4.37% are vacant. Littleton real estate listings include condos, townhomes, and single family homes for sale. Commercial properties are also available. If you see a property you’re interested in, contact a Littleton real estate agent to arrange a tour today!
Littleton, Colorado 80120 has a population of 45,848. Littleton 80120 is less family-centric than the surrounding county with 26.78% of the households containing married families with children. The county average for households married with children is 35.13%.
The median household income in Littleton, Colorado 80120 is $71,315. The median household income for the surrounding county is $69,553 compared to the national median of $57,652. The median age of people living in Littleton 80120 is 42.2 years.
Littleton Weather
The average high temperature in July is 86.9 degrees, with an average low temperature in January of 18.5 degrees. The average rainfall is approximately 18.8 inches per year, with 70 inches of snow per year.
