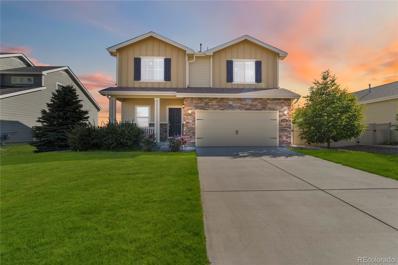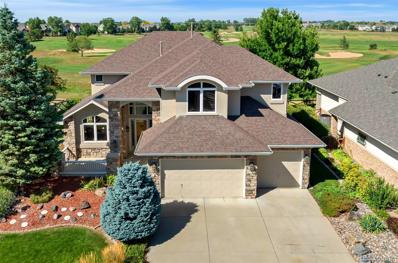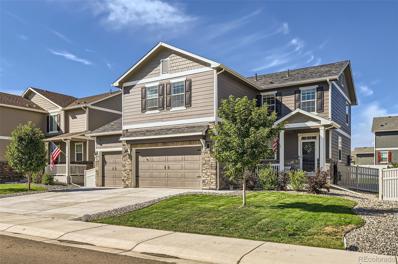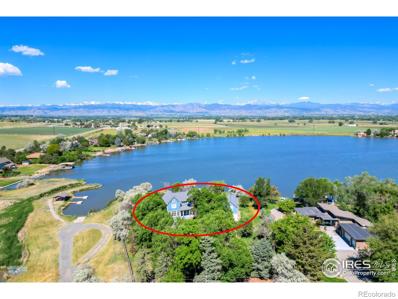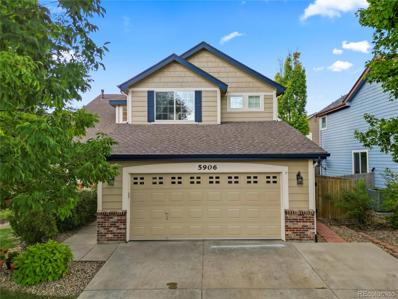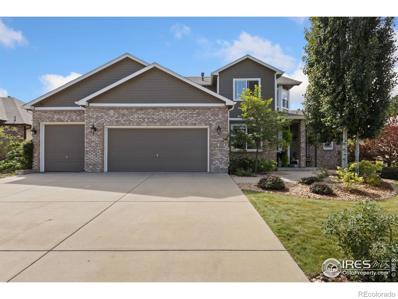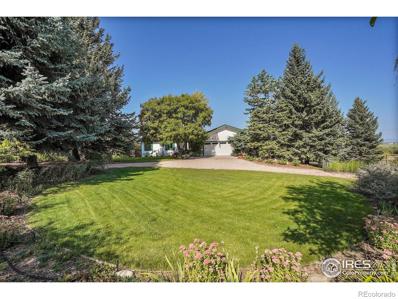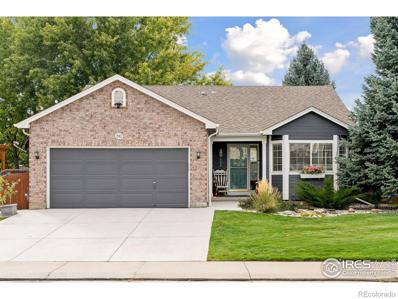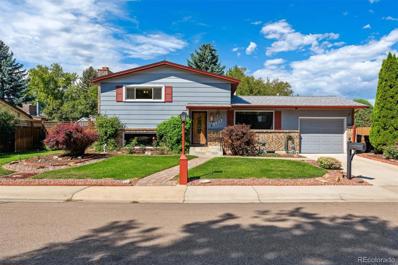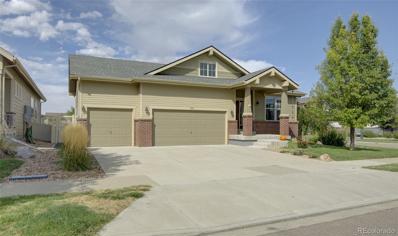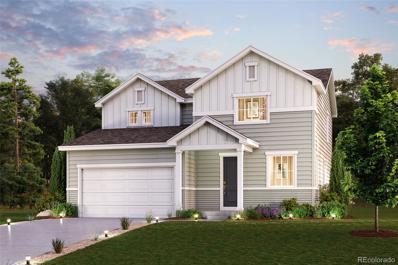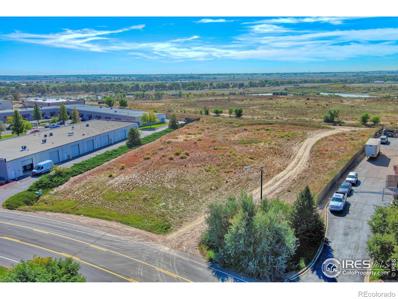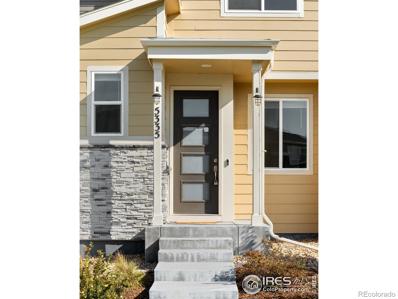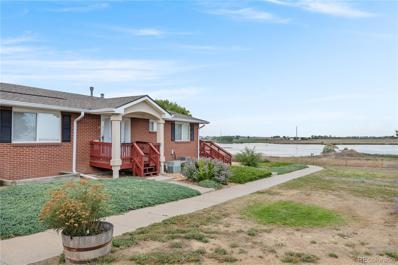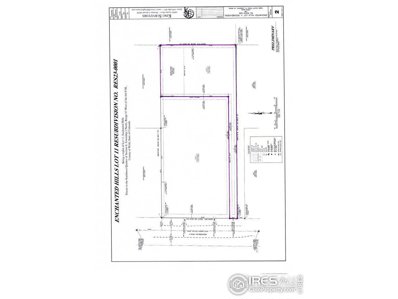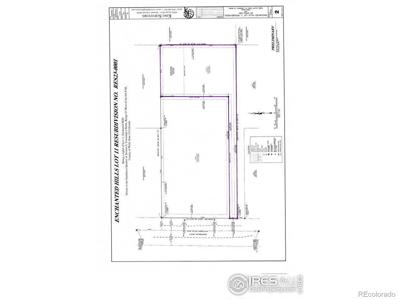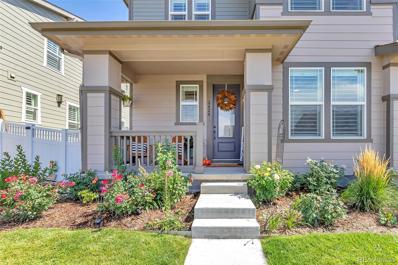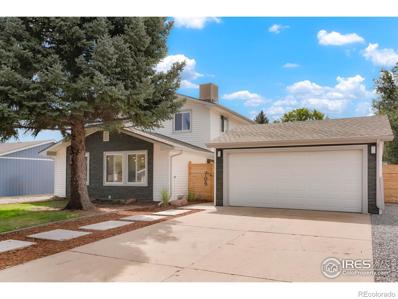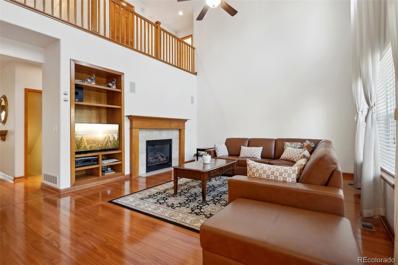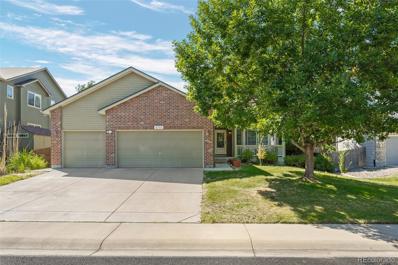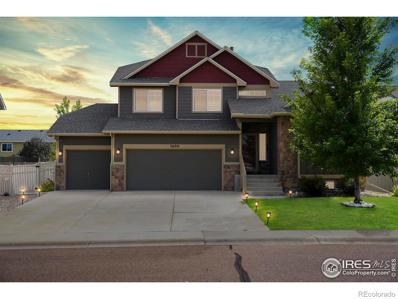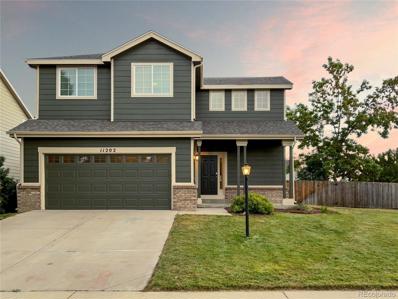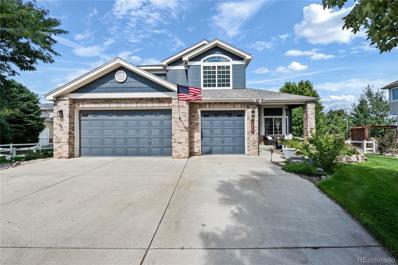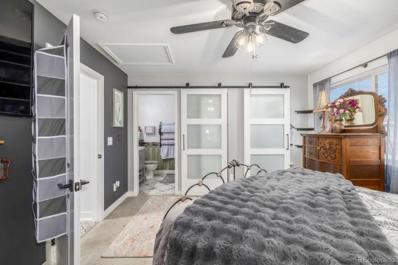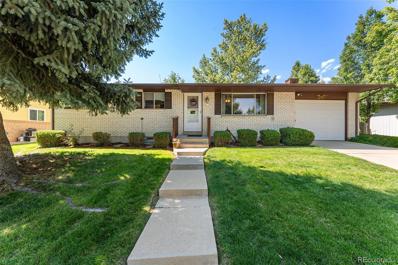Longmont CO Homes for Rent
The median home value in Longmont, CO is $549,995.
This is
higher than
the county median home value of $534,700.
The national median home value is $219,700.
The average price of homes sold in Longmont, CO is $549,995.
Approximately 59.45% of Longmont homes are owned,
compared to 36.93% rented, while
3.62% are vacant.
Longmont real estate listings include condos, townhomes, and single family homes for sale.
Commercial properties are also available.
If you see a property you’re interested in, contact a Longmont real estate agent to arrange a tour today!
- Type:
- Single Family
- Sq.Ft.:
- 1,995
- Status:
- NEW LISTING
- Beds:
- 3
- Lot size:
- 0.18 Acres
- Year built:
- 2016
- Baths:
- 3.00
- MLS#:
- 6676989
- Subdivision:
- The Shores Fg#1 Final
ADDITIONAL INFORMATION
This charming 3 bedroom, 2.5 bathroom home features a welcoming front porch and an inviting open floor plan that seamlessly connects the kitchen, living room, and dining room—perfect for entertaining. The main level includes a convenient half bath. Upstairs, you’ll find the spacious primary suite, complete with a walk-in closet and a luxurious 5-piece en-suite bathroom. Two additional bedrooms, a full bathroom, and laundry are also located upstairs for easy living. The 800-square-foot unfinished basement offers ample potential for customization. Step outside to enjoy the patio and fully fenced backyard, ideal for outdoor relaxation. The property also includes a 2-car garage. This is a must-see home! Click your personal video tour link.
$1,095,000
1145 Wyndemere Circle Longmont, CO 80504
- Type:
- Single Family
- Sq.Ft.:
- 4,485
- Status:
- NEW LISTING
- Beds:
- 5
- Lot size:
- 0.22 Acres
- Year built:
- 2001
- Baths:
- 5.00
- MLS#:
- 4009422
- Subdivision:
- Spring Valley
ADDITIONAL INFORMATION
Impressive two-story home that backs directly onto the 18th fairway of the prestigious Ute Creek Golf Course. With magnificent views of Longs Peak and the back range, this residence truly offers a unique and luxurious lifestyle opportunity. Step into a spacious open-concept living area that stands out with its modern interiors and quality finishes. Arched ceilings and huge windows fill the space with natural light, highlighting the real hardwood floors and plush carpeting that run throughout the space. The gourmet kitchen features modern appliances, ample prep space, and a spacious layout that allows you to stay connected with guests in the adjacent living and dining areas. A bonus room can double as a private workspace and includes a built-in Murphy bed that offers the perfect solution for hosting guests. The upper level is your personal retreat, featuring four bedrooms, each designed with comfort and relaxation in mind. The expansive primary suite is complete with a huge walk-in closet and a spa-like 5-piece ensuite bathroom. The finished basement is the ultimate entertainment hub, boasting a gas fireplace, a wet bar for hosting gatherings, and an additional bedroom for extra accommodation. Plus, a large storage room keeps everything organized and out of sight. Step outside to the fenced backyard where a concrete patio and cedar pergola await, creating an idyllic outdoor living space. The built-in BBQ makes it easy to enjoy outdoor dining, and the unobstructed views to the north add to the serene and picturesque setting.
- Type:
- Single Family
- Sq.Ft.:
- 2,074
- Status:
- NEW LISTING
- Beds:
- 3
- Lot size:
- 0.16 Acres
- Year built:
- 2021
- Baths:
- 3.00
- MLS#:
- 8952985
- Subdivision:
- Neighbros Point
ADDITIONAL INFORMATION
Welcome to this stunning 3-bedroom, 3-bathroom home located in the highly sought-after Neighbors Point community. As you step through the front door, you'll immediately appreciate the open and inviting floor plan, where the spacious living room flows effortlessly into the dining area and modern kitchen. The kitchen is a chef's dream, boasting ample cabinetry, sleek granite countertops, stainless steel appliances, and a large walk-in pantry. The main level also features a convenient half bath for guests. Upstairs, prepare to be impressed by the luxurious primary suite, complete with a primary bathroom accompanied by a large walk in closet. Two additional bedrooms on the second level provide ample space, and the thoughtfully designed laundry room adds convenience. But that's not all—with a three car garage and the expansive unfinished basement, this home offers endless potential, whether you’re looking for extra storage or dreaming of creating additional living space in the future. This home is truly a perfect blend of style, comfort, and future potential—don’t miss out on making it yours!
$1,850,000
7891 Anchor Drive Longmont, CO 80504
- Type:
- Single Family
- Sq.Ft.:
- 3,070
- Status:
- NEW LISTING
- Beds:
- 3
- Lot size:
- 1.25 Acres
- Year built:
- 1998
- Baths:
- 3.00
- MLS#:
- IR1019049
- Subdivision:
- Gaynor Lake
ADDITIONAL INFORMATION
THE LAKE HOUSE...Lake houses are hard to come by especially lake front property w/ recreational lake rights. This may be the right property at the right time. Enjoy water skiing, paddle boarding, kayaking, and other water sports right from your back yard. The gorgeous unobstructed views are ever changing & entertain when the sun or the moon shine on the lake offering vistas that glitter like precious jewels. Views of the foothills, Indian Peaks, Longs Peak & the northern mountains are virtually unobstructed across the lake. The large 1.25 acre lot bordering the Gaynor Lake Marina on the south side offers privacy, convenience & an opportunity to expand &/or renovate this home. Per Boulder County, one can add on up to approximately 600 sf with just a permit. This truly is an opportunity to take advantage of the mother of all views & to incorporate an abundance of natural light. A wise buyer will be able to read the potential here for a beautiful lifestyle. Recreational Lake Rights are included. The nook measures 15'X15' & is just off the kitchen: this measurement is not included in the list. All measurements are approximate and should be verified by any interested purchasers. Septic transfer certificate available. Please contact the Gaynor Lake Homeowners Association for details.
- Type:
- Single Family
- Sq.Ft.:
- 2,788
- Status:
- NEW LISTING
- Beds:
- 6
- Lot size:
- 0.14 Acres
- Year built:
- 2004
- Baths:
- 4.00
- MLS#:
- 2530452
- Subdivision:
- Booth Farms
ADDITIONAL INFORMATION
Welcome to this beautifully maintained 2-story home in Booth Farms, a gem that's move-in ready and perfect for you and your family. The main level of this home features stunning refinished hardwood floors and fresh paint throughout, creating a clean and inviting ambiance. The open and spacious layout is complemented by a versatile basement, which is finished and includes a Bedroom and Bathroom, perfect for the growing teenager. The property boasts an immaculate yard that’s been meticulously landscaped to offer a serene space for both relaxation and outdoor enjoyment. Located in a prime area, this home is conveniently close to schools, shopping centers, parks, and golf courses, placing all essential amenities and recreational options within easy reach. This perfect blend of modern updates, a functional layout, and a prime location offers a unique opportunity for comfortable and accessible living. Don’t miss your chance to make this charming house your new home. With its blend of elegance and practicality, it’s an ideal choice for anyone seeking a well-maintained property in a desirable neighborhood. Property Includes Smart Locks, Video Doorbell, Smart Hot Water Heater and Thermostat, Garage Door Opener with Video Cam.
$625,000
6662 Sage Avenue Firestone, CO 80504
- Type:
- Single Family
- Sq.Ft.:
- 2,053
- Status:
- NEW LISTING
- Beds:
- 4
- Lot size:
- 0.2 Acres
- Year built:
- 2002
- Baths:
- 3.00
- MLS#:
- IR1018959
- Subdivision:
- St Vrain Ranch
ADDITIONAL INFORMATION
Beautifully maintained 2-story home in Firestone's St Vrain Ranch 4Bd, 3Ba. Light and bright vaulted great room with gas fireplace plus a formal living room. Kitchen with eat-in dining area features sleek black appliances, pantry, hardwood floors, and plenty of cabinet space. Large main floor primary bedroom with 5-piece ensuite. 1400Sq. Ft. unfinished basement with rough-in. Gorgeous patio features vine-covered pergola and wood burning stove. Home backs to trail leading to neighbourhood open spaces, playground, and park. Easy commute to I-25.
- Type:
- Single Family
- Sq.Ft.:
- 3,332
- Status:
- NEW LISTING
- Beds:
- 4
- Lot size:
- 5.98 Acres
- Year built:
- 1974
- Baths:
- 3.00
- MLS#:
- IR1018994
- Subdivision:
- Horseshoe Park
ADDITIONAL INFORMATION
OPEN HOUSE SAT 9/21 2-4! Discover the perfect blend of country charm and convenient living in this stunning ranch home, nestled on nearly 7 acres between Berthoud and Longmont. This incredible horse property offers unobstructed, panoramic views of the majestic Rocky Mountains, providing a serene backdrop to your daily life.With no HOA and no metro tax district, this property features a spacious barn, fenced pastures, and ample space for RV and boat parking. 6 Units of water shares through subdivision irrigation rights. Enjoy the great outdoors from two expansive decks, perfect for soaking in the views or entertaining guests. The property boasts mature landscaping, hundreds of lovingly cultivated perennials, shrubs, and fruit trees that offer both beauty and privacy.Step inside to a spacious, thoughtfully designed home with an enormous kitchen, ideal for entertaining or preparing family meals. Or sit back in your recliner by the stunning floor to ceiling stone fireplace. The oversized garage includes a workshop area, perfect for projects or extra storage. All three bathrooms have been tastefully remodeled, adding modern convenience to this charming property.The walkout basement, with its own separate entrance, offers versatile options, including potential for multi-generational living. With room to roam, stunning views, and endless possibilities, this is more than just a home-it's a lifestyle.Don't miss the chance to own your own private slice of Colorado paradise!
- Type:
- Single Family
- Sq.Ft.:
- 2,584
- Status:
- NEW LISTING
- Beds:
- 4
- Lot size:
- 0.2 Acres
- Year built:
- 1998
- Baths:
- 3.00
- MLS#:
- IR1018933
- Subdivision:
- Fox Creek Farm
ADDITIONAL INFORMATION
Unique opportunity in the highly coveted Fox Creek Subdivision. Spacious open floor plan with exquisite hardwood floors throughout the main level. Professionally constructed finished basement provides a multitude of options including tons of storage. Wait till you see the serenity-shaded outdoor living space with trex deck, shed, and manicured lawn. Meticulously cared for in every detail including roof, mechanical's, indoor/exterior painting, and a new concrete driveway...even the garage floor is epoxy coated! Close to parks, trails, schools, and shopping. This is the type of home you seek out but doesn't come along very often!
- Type:
- Single Family
- Sq.Ft.:
- 1,528
- Status:
- NEW LISTING
- Beds:
- 4
- Lot size:
- 0.16 Acres
- Year built:
- 1973
- Baths:
- 2.00
- MLS#:
- 2619897
- Subdivision:
- Hilltop Village 3
ADDITIONAL INFORMATION
Welcome to this meticulously maintained 4-bedroom, 2-bathroom gem, nestled on a serene street in the heart of Longmont. This exquisite home boasts a harmonious blend of modern updates and classic charm, featuring a new roof, a newer furnace, ensuring peace of mind for years to come. Step inside to discover a spacious and inviting living area enhanced by a cozy gas fireplace, perfect for relaxing during chilly evenings. The bright and airy sunroom offers a delightful space for enjoying your morning coffee or unwinding after a busy day. The property is beautifully landscaped, with a tranquil backyard that is an entertainer's dream. Enjoy the great outdoors on the expansive deck and covered patio, surrounded by lush, shaded trees. Two handy sheds provide ample storage, while the meticulously maintained front and backyards offer a picturesque setting. Conveniently located near schools, shopping, and dining options in downtown Longmont, this home also offers easy access to Boulder, Denver, and Fort Collins. Whether you're exploring the local eateries or commuting to nearby cities, you'll appreciate the perfect blend of quiet residential living and urban convenience. Don’t miss the opportunity to make this stunning home yours. Schedule a showing today and experience all the charm and comfort this property has to offer!
$665,000
1856 Nadine Lane Longmont, CO 80504
- Type:
- Single Family
- Sq.Ft.:
- 1,826
- Status:
- NEW LISTING
- Beds:
- 3
- Lot size:
- 0.17 Acres
- Year built:
- 2016
- Baths:
- 3.00
- MLS#:
- 6253972
- Subdivision:
- Shadow Grass
ADDITIONAL INFORMATION
Absolutely gorgeous ranch home in Shadow Grass. Main floor living and an open floor plan with numerous upgrades including beautiful flooring, granite island kitchen, and stainless appliances. All baths have upgraded vanities, decorative backsplashes and tile. Lovely barn door on owner's bath. Owner's suite with wood floors & walk-in closet. The comfortable living areas have a beautiful corner gas fireplace and access to the covered patio you can enjoy during any season. The third bedroom could also be an elegant office with frosted glass doors. Step downstairs and imagine the possibilities. The unfinished basement has unlimited potential if you chose to finish it or leave it as is. Large 3-car attached garage is great for toys and easy unloading after grocery shopping.. Enjoy a corner lot that abuts greenbelt and great outdoor spaces and fenced yard. This location is very commutable and close to schools. Grab your kayak and head to Union Reservoir!
$541,015
5910 Red Barn Avenue Mead, CO 80504
- Type:
- Single Family
- Sq.Ft.:
- 1,994
- Status:
- NEW LISTING
- Beds:
- 3
- Lot size:
- 0.12 Acres
- Year built:
- 2024
- Baths:
- 3.00
- MLS#:
- 4343013
- Subdivision:
- Red Barn
ADDITIONAL INFORMATION
An entertainer's dream, the Avon plan is anchored by an open-concept great room and dining area, flowing into a well-appointed kitchen with a center island and backyard access. Additional main-floor highlights include a powder room and a study directly off the foyer. Upstairs, you’ll enjoy more hangout space in a generous loft with a walk-in closet. Two spacious secondary bedrooms—each with walk-in closets—are located on one side of the loft. And secluded on the other side, a lavish primary suite boasts an attached bath and a roomy walk-in closet—big enough for two. Photos are not of this exact property. They are for representational purposes only. Please contact builder for specifics on this property.
$585,000
1780 Skyway Drive Longmont, CO 80504
- Type:
- Land
- Sq.Ft.:
- n/a
- Status:
- NEW LISTING
- Beds:
- n/a
- Lot size:
- 1.69 Acres
- Baths:
- MLS#:
- IR1018872
- Subdivision:
- Vista Commercial Center Fg#1 Corr 1st Rp
ADDITIONAL INFORMATION
Land At Busy Vista Commercial Center For Sale
Open House:
Sunday, 9/22 11:00-1:00PM
- Type:
- Multi-Family
- Sq.Ft.:
- 1,577
- Status:
- NEW LISTING
- Beds:
- 3
- Lot size:
- 0.05 Acres
- Year built:
- 2021
- Baths:
- 3.00
- MLS#:
- IR1018819
- Subdivision:
- Silverstone Fg #3
ADDITIONAL INFORMATION
Situated in Silverstone, this beaming townhome offers seamless access to all the best Colorado has to offer. Centrally located, this neighborhood which features abundant parks and nature trails offers proximity to Boulder, Denver, Fort Collins and Eldora Ski Mountain. Enjoy easy access to city amenities with the convenience of outdoor recreation just outside your door. Inside revel in low-maintenance living with a meticulously maintained interior bathed in abundant natural light. An open floorplan unfolds with beautiful flooring and a soothing, neutral color palette. Perfect for entertaining, the bright kitchen boasts a center quartz island and top-of-the-line appliances including a sleek refrigerator. Floor to ceiling windows + sliding glass doors open to a side patio - a lovely space to enjoy outdoor dining and relaxation. Retreat to the upper level to discover a large primary suite with a serene bath + walk-in closet. Two additional bedrooms with bath offer ample space and privacy. The newly insulated, heated two-car garage provides secure parking, storage and workspace. This neighborhood is surrounded by open space and plenty of mountain views.
- Type:
- Condo
- Sq.Ft.:
- 504
- Status:
- NEW LISTING
- Beds:
- 1
- Year built:
- 2001
- Baths:
- 1.00
- MLS#:
- 6182566
- Subdivision:
- Lake Ridge
ADDITIONAL INFORMATION
Senior living at its finest! Are you looking for a retreat? This lovely one bedroom one bath condo is just the answer for someone looking for a quiet place to call home! Enjoy strolling the grounds, or just sitting on the front porch watching the pelicans land on the lake, so quiet and just the spot for someone looking for their forever country retreat!
$299,000
County Rd 15 Firestone, CO 80504
- Type:
- Land
- Sq.Ft.:
- n/a
- Status:
- NEW LISTING
- Beds:
- n/a
- Lot size:
- 1.74 Acres
- Baths:
- MLS#:
- 1018763
- Subdivision:
- Enchanted Hills
ADDITIONAL INFORMATION
Take advantage of this rare opportunity to build your custom home on the 1.74-acre lot on County Road 15 (Frontier) just north of Sable (CTY RD 22). Zoned AG so bring your horses, goats, chickens and more. Unincorporated Weld County subdivision with lower taxes and no HOA. The last lot of this Enchanted Hills subdivision, so no new neighbors can build anywhere close to your new home. Ready to build now, all inspections and permissions passed including water, gas, electric and septic. Country living with privacy and access to Firestone shopping only 1.5 miles away. I-25 is only 3 miles for easy commute to Denver or Fort Collins.
$299,000
0 County Rd 15 Firestone, CO 80504
- Type:
- Land
- Sq.Ft.:
- n/a
- Status:
- NEW LISTING
- Beds:
- n/a
- Lot size:
- 1.74 Acres
- Baths:
- MLS#:
- IR1018763
- Subdivision:
- Enchanted Hills
ADDITIONAL INFORMATION
Take advantage of this rare opportunity to build your custom home on the 1.74-acre lot on County Road 15 (Frontier) just north of Sable (CTY RD 22). Zoned AG so bring your horses, goats, chickens and more. Unincorporated Weld County subdivision with lower taxes and no HOA. The last lot of this Enchanted Hills subdivision, so no new neighbors can build anywhere close to your new home. Ready to build now, all inspections and permissions passed including water, gas, electric and septic. Country living with privacy and access to Firestone shopping only 1.5 miles away. I-25 is only 3 miles for easy commute to Denver or Fort Collins.
$700,000
2428 Yukon Drive Longmont, CO 80504
- Type:
- Single Family
- Sq.Ft.:
- 2,571
- Status:
- NEW LISTING
- Beds:
- 5
- Lot size:
- 0.06 Acres
- Year built:
- 2022
- Baths:
- 4.00
- MLS#:
- 8016478
- Subdivision:
- Prairie Village
ADDITIONAL INFORMATION
Discover unparalleled luxury in this stunning paired home in Longmont, CO! Spanning 2,749 sq. ft., this exquisite 5-bedroom, 4-bath residence is meticulously crafted with premium upgrades throughout. Upon entry, you'll be greeted by an elegant living room where durable LVP flooring and a dramatic gas fireplace with a floor-to-ceiling marble surround set a sophisticated tone. The chef's kitchen is a true culinary delight, featuring a large island with chic pendant lighting, sparkling quartz countertops, and a stylish upgraded backsplash. This space also boasts high-end cabinetry and hardware, recessed lighting, and a spacious dining area with a sliding door leading to the backyard. All kitchen appliances are included for your convenience. The main floor offers a versatile bedroom and full bath, ideal for guests or a home office. Upstairs, you'll find a generous loft area perfect for relaxing, along with two additional bedrooms and a full bath adorned with quartz countertops. Additionally upstairs, the expansive primary bedroom features a large walk-in closet and a luxurious primary bath with a walk-in shower, bench, and elegant chevron tile. The upstairs laundry room is well-equipped with LVP flooring, ample shelving, and an included washer and dryer. The professionally finished basement extends your living space with a recreation area, an additional full bath, and another bedroom. Outside, enjoy a beautifully landscaped yard with both front and rear sprinkler systems or unwind on the charming front porch while taking in the picturesque mountain views. The home also includes a practical 2-car attached garage. Located just 3 miles from McIntosh Lake, 7 miles from Lyons and an easy drive to Boulder and Denver, it truly is the perfect location. This exceptional Longmont home offers the perfect blend of luxury, convenience, and style. Your dream home awaits!*LENDER INCENTIVE!1% TEMP RATE BUYDOWN FOR 1ST YEAR*PLUS MORE INCENTIVES!**CALL ROBIN @ SLS LENDING 303-378-5973.
- Type:
- Single Family
- Sq.Ft.:
- 1,680
- Status:
- NEW LISTING
- Beds:
- 4
- Lot size:
- 0.16 Acres
- Year built:
- 1977
- Baths:
- 2.00
- MLS#:
- IR1018728
- Subdivision:
- Park Ridge
ADDITIONAL INFORMATION
Completely reimagined and modernized home in Park Ridge! Enjoy years of maintenance free living! NEW free flowing layout, kitchen and bath cabinets , upgraded lighting plan, paint, flooring, hardware and more! Maintenance free quartz counters, new appliances, country sink, walk in shower with custom tilework. Gigantic main level primary bedroom with dual walk-in closet, attached laundry and access to bath. Total four bedrooms and two full bathrooms. Tons of closet space and large crawlspace for more storage. All new mechanicals! Water heater, furnace, and central AC for the whole house (as well as functioning evaporative cooler), New roof! Maintenance free siding. Well designed outdoor living spaces with covered porch, oversized 2 car garage (with its own power panel), shed and low maintenance yard. Two side drives to store all your toys or RV. No HOA, Back yard fully fenced with multiple access gates. Park Ridge is a one of a kind neighborhood with wide streets, well maintained homes, unbeatable access to parks, recreation and schools. Centennial pool, grade school, middle school and high school all within walking distance! Home Warranty Included!
- Type:
- Single Family
- Sq.Ft.:
- 2,820
- Status:
- NEW LISTING
- Beds:
- 7
- Lot size:
- 0.15 Acres
- Year built:
- 2002
- Baths:
- 4.00
- MLS#:
- 2059419
- Subdivision:
- Quail Crossing
ADDITIONAL INFORMATION
Welcome to this stunning 7-bedroom, 4-bathroom home in the highly sought-after Quail Crossing neighborhood, perfectly situated just minutes from shopping, dining, and entertainment. The beautifully updated kitchen with an open floor plan is a chef’s dream, offering the ideal space for entertaining or effortless everyday living. With abundant natural light and a spacious, elegant design, this home instantly invites you in. The fully finished basement provides even more living space, perfect for multi-generational living, a home office, or creating a rental opportunity to help offset your mortgage. Step outside into your private backyard oasis, where you can unwind on the patio and enjoy serene moments. This versatile floorplan offers endless possibilities for modern living and comfort. Don’t miss the chance to see this gem in person—schedule your showing today!
- Type:
- Single Family
- Sq.Ft.:
- 3,310
- Status:
- NEW LISTING
- Beds:
- 4
- Lot size:
- 0.18 Acres
- Year built:
- 2005
- Baths:
- 4.00
- MLS#:
- 4476763
- Subdivision:
- Sagebrush
ADDITIONAL INFORMATION
Discover this stunning ranch-style home nestled in the peaceful Sagebrush neighborhood of Firestone. Experience the convenience of main-floor living in a residence featuring elegant hardwood floors and a spacious gourmet kitchen with granite countertops, upgraded appliances, a double oven, gas cooktop, and a cozy eating nook. The main level also includes an office, a formal dining room, the primary suite with a luxurious five-piece bath, three additional bathrooms, and a generous family room with a fireplace. The roof, newly replaced with Class 4 shingles in 2024, ensures durability, while two water heaters guarantee you'll never face a cold shower. Enjoy the modern touch of smart lighting in the kitchen and basement recreation area. The basement also offers a fourth bedroom, a versatile retreat or office space, and a 3/4 bath. Additional features include a large three-car garage and a backyard shed. Conveniently located near Sagebrush Park, retail stores, restaurants, and schools, this well-maintained home is a must-see. Don’t miss the chance to make it yours!
Open House:
Saturday, 9/28 11:00-1:00PM
- Type:
- Single Family
- Sq.Ft.:
- 2,273
- Status:
- Active
- Beds:
- 4
- Lot size:
- 0.23 Acres
- Year built:
- 2015
- Baths:
- 3.00
- MLS#:
- IR1018657
- Subdivision:
- Mountain Shadows Fg #2 Rep #1
ADDITIONAL INFORMATION
Seller is offering a concession to the Buyer for any updates. Work with our preferred lender and get an additional concession to buy down your rate. This lender will even refinance you for FREE if rates drop! Welcome to your dream home in the sought-after Firestone Charter Academy and Mead school district! This stunning residence offers four spacious bedrooms and three full bathrooms, as well as a loft area and two separate living areas, providing ample space for your family and guests. The large kitchen with an extensive breakfast bar and beautiful cabinets are one of a kind in this neighborhood. The unfinished basement is a blank canvas, perfect for customizing to fit your unique needs. The three-car garage provides plenty of room for vehicles and storage. Step outside to find a backyard oasis featuring a huge pergola, a paved area large enough for a dining area, sitting area and a fire pit, all which area ideal for relaxing after a long day. Enjoy the raised flower beds that adorn the yard and the spacious grassy area for backyard volleyball, cornhole competitions, or the household pets. For commuters, this home offers exceptional convenience with easy access to Hwy 119, I-25, and Hwy 66. And, a major plus - the roof was recently replaced, so you'll enjoy the peace of mind that comes with a brand-new roof. Don't miss the chance to make this beautiful home yours. Schedule a showing today and experience the perfect blend of comfort and convenience!
Open House:
Saturday, 9/21 8:00-7:00PM
- Type:
- Single Family
- Sq.Ft.:
- 2,101
- Status:
- Active
- Beds:
- 5
- Lot size:
- 0.16 Acres
- Year built:
- 2002
- Baths:
- 4.00
- MLS#:
- 6356048
- Subdivision:
- Oak Meadows Pud Fg#1
ADDITIONAL INFORMATION
Seller may consider buyer concessions if made in an offer. Welcome to this beautifully updated home, showcasing a neutral color paint scheme that complements the fresh interior and exterior paint. The kitchen is equipped with all stainless steel appliances, providing a modern touch. A cozy fireplace adds warmth to the living area. The primary bathroom features double sinks, offering ample space for your morning routine. The fenced-in backyard ensures privacy, while the covered patio is perfect for outdoor relaxation. Recent updates include partial flooring replacement. This home is a must-see for those who appreciate attention to detail and tasteful upgrades.
- Type:
- Single Family
- Sq.Ft.:
- 2,795
- Status:
- Active
- Beds:
- 4
- Lot size:
- 0.37 Acres
- Year built:
- 2000
- Baths:
- 3.00
- MLS#:
- 3486129
- Subdivision:
- St Vrain Ranch
ADDITIONAL INFORMATION
This beautifully updated home is ideally located in the coveted section of the neighborhood which features custom homes on spacious homesites. This home sits on a premium 0.37 acre south-facing lot that backs to a paved walking trail. With 4 bedrooms, 3.5 baths, and a 3-car garage this home has ample space plus a blank canvas in the basement to finish as you wish! The main level with its newly refinished hardwood floors, offers a perfect blend of functionality and style, featuring a living and formal dining room, ideal for hosting gatherings. The kitchen features, stainless steel appliances, including double ovens and gas cooktop, pantry, a breakfast bar and convenient breakfast nook. Right off the kitchen is a spacious family room with a gas fireplace, providing warmth and charm. Upstairs, the primary bedroom has vaulted ceilings, accompanied by an updated five-piece primary bathroom. Three additional bedrooms and a full bathroom complete the upper level. Other notable features include a fresh exterior paint and newer roof. Tons of storage space throughout the house ensures that every item has its place. Outside is your private oasis – a patio with wi-fi sound system, fenced backyard with a pet fence, providing the perfect setting for outdoor enjoyment and relaxation. And the backyard abuts the walking trail that is especially fun during the holidays as the neighborhood adorns it with Christmas lights. Don't miss your chance to own this perfect family home!
- Type:
- Townhouse
- Sq.Ft.:
- 1,332
- Status:
- Active
- Beds:
- 3
- Year built:
- 1996
- Baths:
- 3.00
- MLS#:
- 4002775
- Subdivision:
- Lashley Village Condos
ADDITIONAL INFORMATION
Beautifully renovated end-unit townhome in Lashley Village, just a few minutes from the bustling heart of downtown Longmont. With a plethora of new upgrades designed for ease of living, this home offers both style and convenience in prime location. As you approach the home, an inviting front porch shaded by mature trees offer a peaceful retreat to enjoy the outdoors. Inside the main living area captivates with its soaring vaulted ceilings and chic wooden panel wall accents, creating a spacious and welcoming atmosphere. The kitchen is a masterpiece of design and functionality, boasting new stainless steel appliances, new butcher block counters, a stylish new tiled backsplash, an new hexagonal tile flooring that adds a unique and modern touch to this culinary space. Upstairs, comfort continues in the two bedrooms, each designed as a personal haven. The primary suite features stylish sliding barn doors that open to a walk-in closet and an ensuite bathroom. The basement extends the living space, featuring a laundry area and a bonus room complete with a bathroom. This additional space offers flexibility for use as guest suit, home office, or entertainment room, adapting easily to your lifestyle needs. Completing this impressive home is a 2-car garage, offering secure parking and additional storage options. Embrace a carefree lifestyle in this stunningly renovated residence, where every details has been curated for elevated living experience. Home has been fully renovated and ready to go. 2 car attached garage. There is a new water heater in progress!
- Type:
- Single Family
- Sq.Ft.:
- 1,537
- Status:
- Active
- Beds:
- 4
- Lot size:
- 0.17 Acres
- Year built:
- 1971
- Baths:
- 2.00
- MLS#:
- 7158177
- Subdivision:
- Hilltop Village
ADDITIONAL INFORMATION
What a gem in central Longmont! This charming brick ranch offers convenient main-level living and an immaculate backyard oasis. As you enter, you're welcomed into a cozy living room featuring a large picture window overlooking the well kept front yard. Continue on to the cute eat-in kitchen kitchen featuring plenty of cabinet space. The main level includes three spacious bedrooms and a full bathroom. Don't be fooled by the blue carpet—there are beautiful hardwood floors underneath waiting to be revealed! The basement is partially finished, offering additional living space with a 3/4 bathroom and a non-conforming bedroom, perfect for guests or a home office. The oversized garage provides extra storage space. Step outside and enjoy the serene backyard, complete with a patio and lush greenery, perfect for relaxation and year-round enjoyment. The roof is only a few years old, water heater installed in 2020. Located in a wonderful neighborhood with no HOA, this home is just minutes from shopping, parks, and all the conveniences of living in central Longmont. Priced appropriately for you to add your updates and take advantage of this rock solid home.
Andrea Conner, Colorado License # ER.100067447, Xome Inc., License #EC100044283, [email protected], 844-400-9663, 750 State Highway 121 Bypass, Suite 100, Lewisville, TX 75067

The content relating to real estate for sale in this Web site comes in part from the Internet Data eXchange (“IDX”) program of METROLIST, INC., DBA RECOLORADO® Real estate listings held by brokers other than this broker are marked with the IDX Logo. This information is being provided for the consumers’ personal, non-commercial use and may not be used for any other purpose. All information subject to change and should be independently verified. © 2024 METROLIST, INC., DBA RECOLORADO® – All Rights Reserved Click Here to view Full REcolorado Disclaimer
| Listing information is provided exclusively for consumers' personal, non-commercial use and may not be used for any purpose other than to identify prospective properties consumers may be interested in purchasing. Information source: Information and Real Estate Services, LLC. Provided for limited non-commercial use only under IRES Rules. © Copyright IRES |
