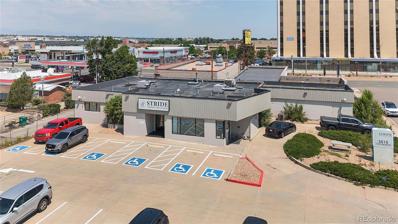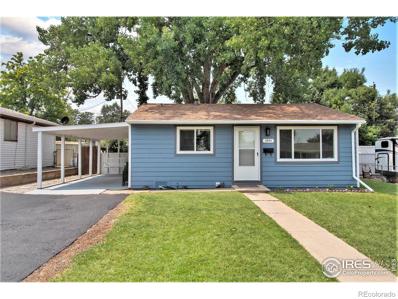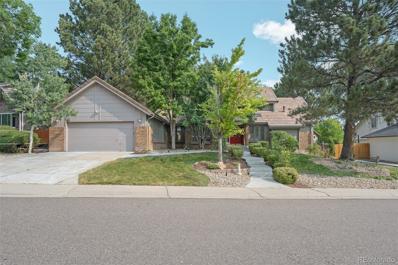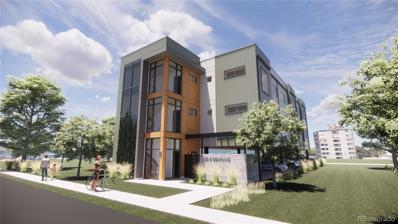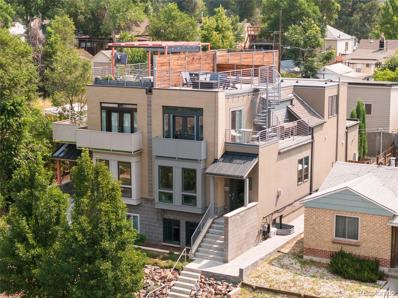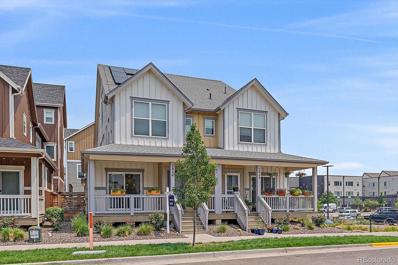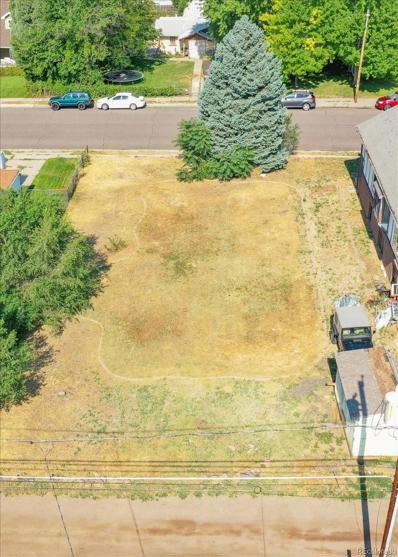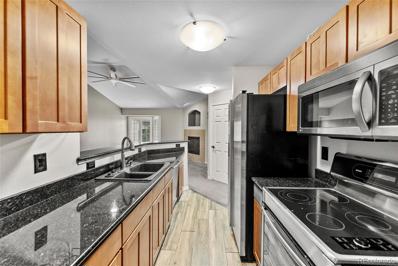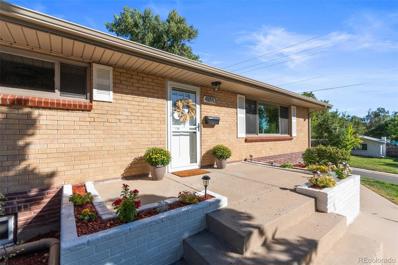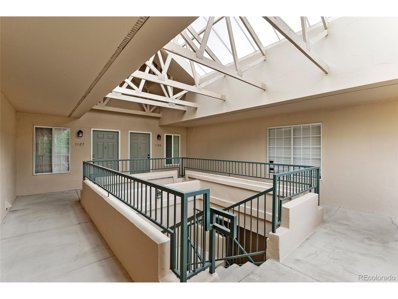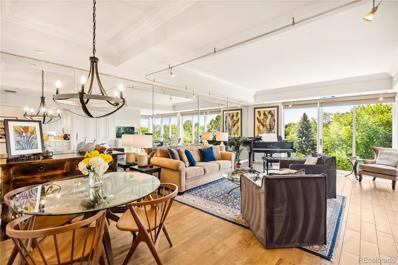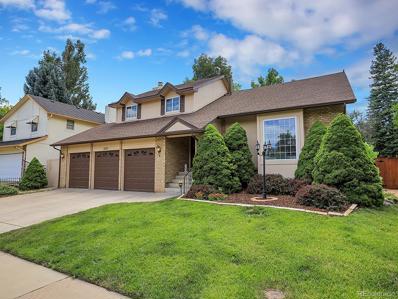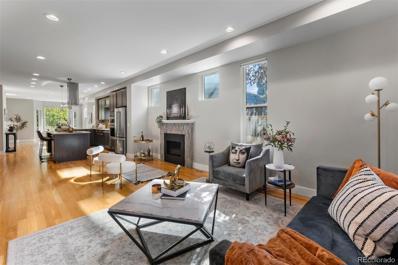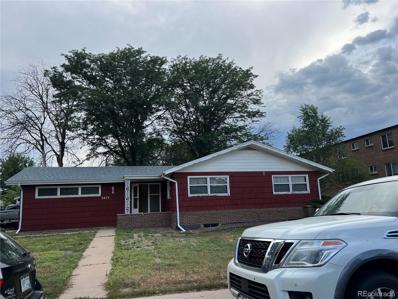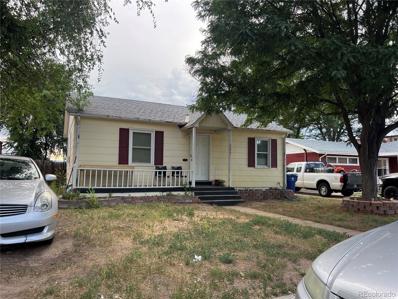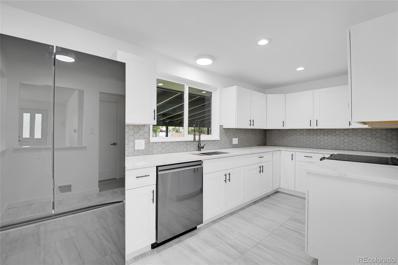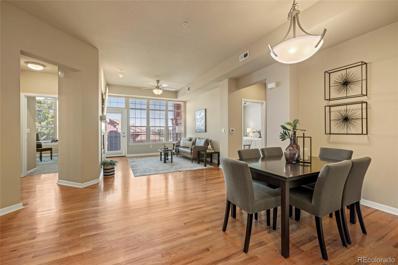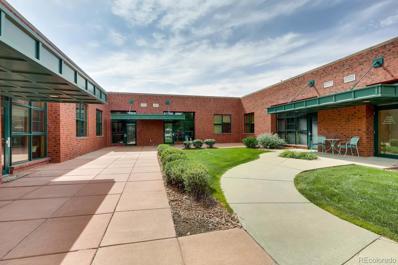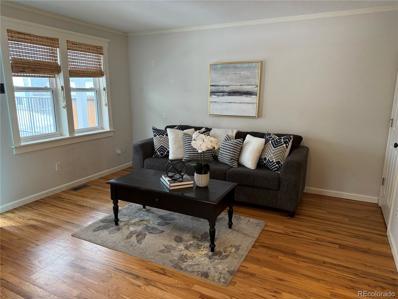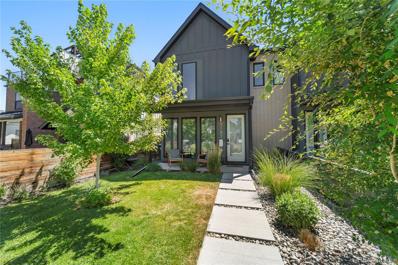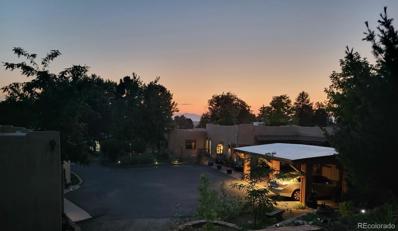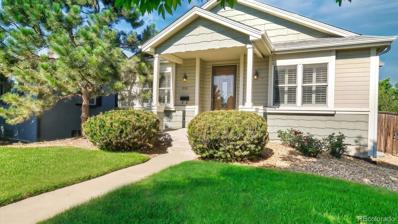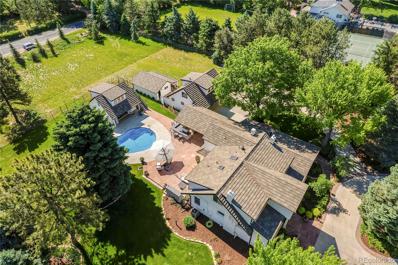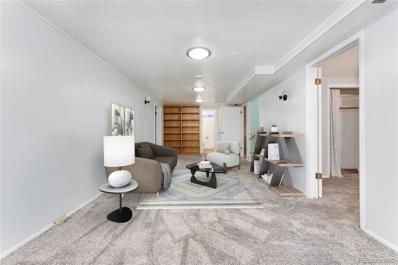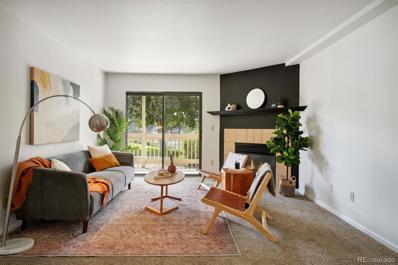Englewood CO Homes for Rent
$1,998,000
3515 S Delaware Street Englewood, CO 80110
- Type:
- Office
- Sq.Ft.:
- 9,696
- Status:
- Active
- Beds:
- n/a
- Year built:
- 1961
- Baths:
- MLS#:
- 5807788
ADDITIONAL INFORMATION
Discover the incredible potential of this versatile 9,696 SF building, currently used as a Medical/Dental office with additional office space in the basement, presents a unique investment opportunity in the bustling Southwest Denver submarket. With its Mixed-Use General Arterial Business Zone District (MU-B-2) zoning, the property allows a wide range of permitted uses, enhancing its appeal. This well-maintained property, built in 1961, includes 26 on-site parking spaces and is conveniently located with a Walk Score® of 87 and a Transit Score® of 53. The current owner, STRIDE Community Health Center, is interested in a sale-leaseback arrangement, providing a stable and reliable tenant for investors. This property is competitively priced against the submarket average. Its prime location, coupled with low vacancy rates and demand from industries such as defense, engineering, and healthcare, makes it a valuable investment. Don’t miss this exceptional opportunity to invest in a versatile, well-located property with significant growth potential. Make sure to check out this property video: https://youtu.be/t9knRgS5GpY.
- Type:
- Single Family
- Sq.Ft.:
- 720
- Status:
- Active
- Beds:
- 3
- Lot size:
- 0.13 Acres
- Year built:
- 1955
- Baths:
- 1.00
- MLS#:
- IR1015279
- Subdivision:
- Sheridan Hills
ADDITIONAL INFORMATION
Discover the perfect blend of classic charm and modern luxury in this fully renovated 1955 ranch home. Nestled in the heart of Englewood, this gem boasts a fresh, open floor plan highlighted by exquisite refinished hardwood floors. Enjoy effortless indoor-outdoor living with a new oversized carport offering convenient, direct access to the newly renovated kitchen under a pristine new roof. The home's allure is further enhanced by new windows, siding, flooring, and a fresh coat of paint throughout. Unwind in the private fenced backyard, complete with a relaxing patio and the shade of mature trees. This sunny and bright 3-bedroom, 1-bathroom abode offers the ideal canvas for modern living while preserving its mid-century modern heritage. Don't miss this opportunity to own a meticulously updated classic. Move-in Ready! Finance this house using preferred lender and get a discount off of your interest rate and pay no loan fees on a future refinance (terms apply). Buyer can also apply for financing with a lender credit to Buyer (terms apply).
$1,330,000
10953 E Crestline Avenue Englewood, CO 80111
- Type:
- Single Family
- Sq.Ft.:
- 4,593
- Status:
- Active
- Beds:
- 4
- Lot size:
- 0.24 Acres
- Year built:
- 1980
- Baths:
- 4.00
- MLS#:
- 8976895
- Subdivision:
- The Hills At Cherry Creek
ADDITIONAL INFORMATION
Alluring elegance extends throughout this home nestled within The Hills at Cherry Creek. Poised on a .24-acre lot, this property is enveloped in the privacy of mature trees and lush greenery. The entry crafts an inviting first impression with an open staircase. Abundant natural light streams in through large windows with classic shutters and vast skylights. Glass French doors open into a main-floor office offering a designated home workspace. Vaulted ceilings draw the eyes upward in a great room grounded by a brick floor-to-ceiling fireplace. The home chef delights in a large eat-in kitchen with modern appliances. Escape to a main-floor primary suite complemented by a serene bath. Downstairs, a finished basement provides flexible living space with a spacious living area, a second kitchen and a bathroom. Enjoy relaxing outdoors in a backyard haven featuring a sprawling deck. An ideal location within the Cherry Creek 5 School District offers close proximity to the Cherry Creek Reservoir.
- Type:
- Land
- Sq.Ft.:
- n/a
- Status:
- Active
- Beds:
- n/a
- Baths:
- MLS#:
- 9952427
- Subdivision:
- Englewood
ADDITIONAL INFORMATION
Seize this exceptional opportunity to acquire a prime piece of real estate in the heart of Englewood. This 0.14-acre lot offers advantageous M-1 zoning that allows for a versatile mix of residential and commercial development, making it an ideal investment for developers and investors alike. Included with the property are near-complete plans for a podium-style 6-unit condo building. Located in an Opportunity Zone, it provides favorable federal tax and/or capital gain incentives. Situated in a highly sought-after area, this lot is in proximity to two major hospitals, RTD public transportation, and offers seamless connectivity to Downtown Denver and DTC.
- Type:
- Townhouse
- Sq.Ft.:
- 2,978
- Status:
- Active
- Beds:
- 4
- Lot size:
- 0.07 Acres
- Year built:
- 2016
- Baths:
- 4.00
- MLS#:
- 2534872
- Subdivision:
- Killies
ADDITIONAL INFORMATION
Last chance! Will be removed as of November 1st 2024. Experience this luxury stand-out townhouse featuring a new stunning rooftop and dual patios all with true mountain views! Located in a prestigious neighborhood, this home is enhanced by state-of-the-art solar technology ($30k + paid-off upgrade!) ensuring eco-friendly living and massive energy savings. You can't go wrong with an insulated finished two car garage and private yard. Step inside to discover a meticulously designed interior with high-end finishes, spacious living areas, and four bedrooms and four bathrooms tailored for comfort and style. The gourmet kitchen is a chef's dream, equipped with modern appliances and sleek countertops. Upstairs, the rooftop terrace offers a private oasis to unwind or entertain, showcasing breathtaking views of the surrounding mountains. This residence not only exemplifies contemporary elegance but also offers convenient access to nearby amenities, parks, and recreational facilities. Don't miss the chance to own this exceptional townhouse that combines luxury, sustainability, and spectacular views in one prestigious package.
- Type:
- Townhouse
- Sq.Ft.:
- 2,369
- Status:
- Active
- Beds:
- 4
- Lot size:
- 0.04 Acres
- Year built:
- 2018
- Baths:
- 4.00
- MLS#:
- 2989349
- Subdivision:
- Iron Works Village
ADDITIONAL INFORMATION
Newer Construction Three Story with 4 Beds, 4 Baths, Loft and Finished Basement. Original Owner and One of Six Townhomes in Community with Only One Attached Neighbor. Open Concept Main Level with Living, Dining and Kitchen Spaces Seamlessly Integrating. Voluminous Natural Light and Wide Plank Luxury Vinyl Flooring Throughout Main. Granite Counters, Double Pantry, Gas Range, Island, Soft Closing Drawers and Cabinets. Two Story Ceiling Height in Dining Room, Sliding Doors to Private Deck and Covered Front Porch. Attached Two Car Garage, Powder Room and Coat Closet Complete the Main Level. Second Level Offers Loft Space, Full Bath, Laundry Closet, Two Large Bedrooms Featuring Vaulted Ceilings and Walk-In Closets. Versatile Loft Area for Office, Lounge or Gaming Space. Primary Retreat on Third Story Providing Walk-In Closet, Vaulted Ceiling and Five Piece En Suite Bath. Professionally Finished Basement Includes Tall Ceilings, LVT Flooring, Bedroom, Family Room with Shiplap Accent Wall, Bath with Frameless Glass Enclosure, Stylish Tile and Dual Shower Heads. Conforming Basement Bedroom has Legal Egress and Closet Barn Door. Solar Panels Installed in 2021 Yield Impressive Savings. Humidifier, Tankless Water Heater, Dual Furnaces and AC Units for Optimal Temperature Control. Whole House Water Filtration System. Light Rail, Myriad of Restaurants, Parks and Retail in Close Proximity. Affordable Price for Move-In Ready Newer Build with Immediate Availability.
- Type:
- Land
- Sq.Ft.:
- n/a
- Status:
- Active
- Beds:
- n/a
- Lot size:
- 0.14 Acres
- Baths:
- MLS#:
- 2971079
- Subdivision:
- Wollenwebers Heights
ADDITIONAL INFORMATION
CALLING ALL INVESTORS/BUILDERS, THIS LOT IS READY TO GO!! Do not miss out on this rare opportunity to build on this lot - one home or two smaller homes. (Plans available for serious inquiries and will be included in purchase price). Incredible location, easy and quick access to DTC and Downtown Denver, close proximity to Swedish Medical Center, Englewood High School, Mullen High School and the Englewood Light Rail Station. Easy walking distance to all the unique shops and restaurants along historic Broadway. Previous water and electricity are available on site. New build Custom/Semi-Custom homes in the area pending and sold between $800,000 and $1.395M (addresses listed in private remarks).
- Type:
- Condo
- Sq.Ft.:
- 962
- Status:
- Active
- Beds:
- 2
- Year built:
- 1994
- Baths:
- 2.00
- MLS#:
- 8673704
- Subdivision:
- Saddle Ridge
ADDITIONAL INFORMATION
Step into this stunning penthouse condo located in the peaceful and welcoming neighborhood of Saddle Ridge Condominiums. This beautifully designed home offers not only a warm and welcoming living, but also convenience and accessibility to all that the area has to offer. Situated just moments away from Park Meadows Mall, DTC area, and the Dry Creek light rail station. With tons of great restaurant options near by. This home offers an attached 1 car garage with a direct entry to the unit, perfect for the cold Colorado weather! Beautiful floor plan with high vaulted ceilings, open kitchen and living room space with stainless steel appliances, slab granite counter tops and laminate flooring. Primary bedroom offers a spacious walk-in closet and an updated en-suite bathroom. Amazing community pool and clubhouse for you to relax and unwind. Don't miss your chance to own this amazing opportunity!
- Type:
- Single Family
- Sq.Ft.:
- 2,000
- Status:
- Active
- Beds:
- 4
- Lot size:
- 0.24 Acres
- Year built:
- 1952
- Baths:
- 2.00
- MLS#:
- 6591247
- Subdivision:
- Belleview Park
ADDITIONAL INFORMATION
This beautiful brick home located in the Belleview Park neighborhood sits high on a corner lot with amazing views! Imagine seeing the snow fall and watching the sunset over the mountains from your front porch or in your cozy living room on cooler evenings. This home is tastefully updated throughout with some charming features such as the coved ceiling. You will find large newer windows allowing for plenty of natural light, fresh paint and gleaming wood floors throughout the main level. In your beautiful new kitchen you will find a locking tile floor, quartz countertops, beautiful cabinetry and stainless steel appliances including a Gas Stove. Enjoy your finished basement that has 2 additional bedrooms, a full updated bathroom, family room and newer garden level windows. The large backyard will become your oasis complete with a covered patio area and TV. Need to practice your short game? Or maybe you prefer cornhole, either way you will love the raised Astroturf area designed for endless fun! A new Roof and new Gutters were just installed as well as a newer 6ft privacy fence with a double door gate leading to parking for your RV, Boat or any other weekend toys. This home has it all including being a short walk to Belleview Park or ride your bike through 20 miles of bike paths that connect to the regional trail systems. There are restaurants, Brewery's, Coffee Shops, Sprouts and a Chuze fitness nearby, all you need to do is turn the key on this one!
- Type:
- Other
- Sq.Ft.:
- 962
- Status:
- Active
- Beds:
- 2
- Year built:
- 1994
- Baths:
- 2.00
- MLS#:
- 8673704
- Subdivision:
- Saddle Ridge
ADDITIONAL INFORMATION
Step into this stunning penthouse condo located in the peaceful and welcoming neighborhood of Saddle Ridge Condominiums. This beautifully designed home offers not only a warm and welcoming living, but also convenience and accessibility to all that the area has to offer. Situated just moments away from Park Meadows Mall, DTC area, and the Dry Creek light rail station. With tons of great restaurant options near by. This home offers an attached 1 car garage with a direct entry to the unit, perfect for the cold Colorado weather! Beautiful floor plan with high vaulted ceilings, open kitchen and living room space with stainless steel appliances, slab granite counter tops and laminate flooring. Primary bedroom offers a spacious walk-in closet and an updated en-suite bathroom. Amazing community pool and clubhouse for you to relax and unwind. Don't miss your chance to own this amazing opportunity!
- Type:
- Condo
- Sq.Ft.:
- 1,634
- Status:
- Active
- Beds:
- 2
- Year built:
- 1982
- Baths:
- 2.00
- MLS#:
- 5330678
- Subdivision:
- Waterford
ADDITIONAL INFORMATION
Majestic Mountain Views of the Front Range from this Southwest Corner Unit with floor-to-ceiling windows, all graced by motorized shades, plus upgrades galore! The Waterford sits on 7.5 acres of manicured lawns with an abundance of mature trees along with waterfalls and ponds. Entering the Living Room with built-ins, a serving bar, and adjacent dining area, is a wall of floor-to-ceiling mirrors reflecting the mountain vistas....It seems there are mountains all around! Gorgeous new wood-style, plank tile floors with new paint and upgraded lighting throughout. The kitchen opens to the views, too, via its pass-through window and sports 42-inch wood cabinets, a side-by-side refrigerator with paneled fronts, Bosch dishwasher, newer electric stove/oven/hood with artisan-created countertops. Spacious primary bedroom with corner floor-to-ceiling windows with motorized shades and stunning mountain views....Large walk-in closet with built-ins. The upgraded, primary bathroom has a brand-new shower, new quartz countertops, and new tile with a Jacuzzi tub and large window. Secondary bedroom and another full bath. One-year-old, full-sized washer and dryer and cabinets in the unit's private laundry room. Two parking spaces 38 and 53 and large storage unit B-49. Fitness center with indoor/outdoor pool, sunbathing area, grills and entertaining area with fire pit and lovely gardens. Whirlpool spa. Steam rooms. Lit Tennis/Pickleball courts. Three overnight guest suites and party rooms--the Grand Salon or the Fitness Center w/fireplace, both with kitchens. Come home to The Waterford at Cherry Hills, an executive lifestyle in a park-like setting. You will love it here!
- Type:
- Single Family
- Sq.Ft.:
- 3,000
- Status:
- Active
- Beds:
- 3
- Lot size:
- 0.2 Acres
- Year built:
- 1978
- Baths:
- 4.00
- MLS#:
- 7664800
- Subdivision:
- Cherry Creek Vista
ADDITIONAL INFORMATION
Welcome to this exceptional Cherry Creek Vista estate, a rare find lovingly maintained by the same family since 1978. Set in a prime neighborhood with top-rated schools just minutes away and just a short walk to the community pool, this home will combine timeless elegance with a touch of your own when you finish it. Inside, you'll find three spacious bedrooms, each with its own private FULL bathroom. The formal dining room is perfect for memorable gatherings, while the grand living room, with its vaulted ceilings, creates an inviting space for relaxation and entertainment. Multiple family rooms offer versatile spaces for any activity, ensuring room for everyone. A dedicated office makes working from home a breeze. This property also boasts a three-car garage with ample room for parking and storage. The flat lot features an expansive backyard and is an oasis for outdoor living, featuring a sunroom, garden area, and plenty of space for pets to roam. Discover the unique charm and thoughtful design of this cherished generational home—an opportunity you won’t want to miss!
Open House:
Saturday, 11/16 12:00-2:00PM
- Type:
- Single Family
- Sq.Ft.:
- 3,069
- Status:
- Active
- Beds:
- 3
- Lot size:
- 0.07 Acres
- Year built:
- 2015
- Baths:
- 4.00
- MLS#:
- 8001564
- Subdivision:
- Harvard Gulch
ADDITIONAL INFORMATION
Discover this beautifully updated Duplex in the desirable Harvard Gulch neighborhood. This 3-bedroom, 4-bathroom home offers 3,000+ sq. ft. of stylish and spacious living space. Enjoy the rare opportunity to own a duplex with the spaces of a single family home with a wide layout and high ceilings. The main floor features a modern kitchen with ample cabinets, granite countertops, and a large island. The formal dining area and an open-concept great room complete the space with a cozy fireplace, ideal for entertaining. A spacious mudroom adds extra storage. Upstairs, you'll find two large bedrooms, each with its own bathroom. The oversized master bedroom includes a private balcony and a luxurious master suite. A convenient laundry room is also located on this floor. The finished basement expands your living space with a third bedroom, a full bathroom, and a versatile family room with enough space that can be turned into a fourth bedroom, plus having still the space for an entertaining room. Outside, enjoy a detached two-car garage, a patio, and your large private yard. Located just steps from Kunming Park and the Harvard Gulch Golf Course and Rec Center, this home offers easy access to some of the best outdoor activities in town. The prime location also puts you close to South Broadway and South Pearl Street, where you can enjoy the Pearl Street Farmers Market, Maria Empanadas, Sushi Den, and more.
- Type:
- Single Family
- Sq.Ft.:
- 2,177
- Status:
- Active
- Beds:
- 3
- Lot size:
- 0.21 Acres
- Year built:
- 1960
- Baths:
- 2.00
- MLS#:
- 9541054
- Subdivision:
- Evanston Bdwy Add
ADDITIONAL INFORMATION
This property can be sold individually or in conjunction with the property directly south, 3477 S Marion (MLS ID: 8063141). Combined 15,333 Sq Foot lot. Able to build 60 foot high building. Rendering for 35 unit with 60 car garage. Lots of possibilities. Great opportunity for condos or apartments. Close to Swedish Medical Center. Currently there sits a home on property that is currently rented with a 30 day move out clause. Please do not disturb tenants and call directly for all showing requests.
- Type:
- Single Family
- Sq.Ft.:
- 841
- Status:
- Active
- Beds:
- 2
- Lot size:
- 0.14 Acres
- Year built:
- 1950
- Baths:
- 2.00
- MLS#:
- 8063141
- Subdivision:
- Evanston Bdwy Add
ADDITIONAL INFORMATION
This property can be sold individually or in conjunction with the property directly North, 3475 S Marion (MLS ID: 9541054) Combined 15,333 Sq Foot lot. Buyer is able to build a 60 foot high building. Rendering for 35 unit with 60 car garage. Lots of possibilities. Great opportunity for condos or apartments. Close to Swedish Medical Center. There is currently a home on property that is being rented with a 30 day move out clause. Please do not disturb tenants, and call ahead for all showings.
- Type:
- Single Family
- Sq.Ft.:
- 2,252
- Status:
- Active
- Beds:
- 4
- Lot size:
- 0.23 Acres
- Year built:
- 1958
- Baths:
- 3.00
- MLS#:
- 7705912
- Subdivision:
- Goodwin Heights
ADDITIONAL INFORMATION
Welcome to your dream home in Englewood. This incredible property has it all—4 bedrooms, 3 bathrooms, and a spacious 2,352 square feet of living space. Get ready to fall in love with this tastefully updated ranch-style home. Step inside and be captivated by the stunning hardwood floors throughout the main level and an abundance of natural light. The open layout seamlessly connects the dining room, living room, & kitchen, making it perfect for entertaining. The kitchen is a chef’s paradise, featuring new stainless steel appliances, white cabinetry, designer tile backsplash, granite countertops, & sleek black finishes. The main floor primary bedroom is a true retreat with a fully updated en-suite bathroom, featuring a white vanity, designer tile shower with rain head, & glass shower door. The main level also offers two additional bedrooms and an updated bathroom. The basement is fully finished with luxury vinyl plank flooring throughout, a bedroom with a walk-in closet & egress window, an updated bathroom, laundry room, & family room with a wood-burning fireplace. Step outside and discover your own private paradise. The covered patio is perfect for hosting a summer barbecue. The yard is spacious and well-maintained, offering plenty of room for outdoor activities. The detached garage is a great space for keeping your car out of the elements, storage, or turning into your own personal workshop, complete with a subpanel suitable for an EV car charger system. This property offers easy access to Bellview Park, Progress Park, restaurants, shops, & more. Some of the many upgrades include new sod, new exterior & interior paint, new lighting throughout, new fence on the south side, new windows, new interior doors & handles, new furnace & AC, new 200-amp electrical panel, new electrical throughout the entire basement, the kitchen & all three bathrooms, & new ¾-inch PEX plumbing for the entire home. Don't wait—this is the home you've been dreaming of. Come see it for yourself!
- Type:
- Condo
- Sq.Ft.:
- 1,381
- Status:
- Active
- Beds:
- 2
- Year built:
- 2008
- Baths:
- 2.00
- MLS#:
- 8671496
- Subdivision:
- Vallagio
ADDITIONAL INFORMATION
Seller is open to all Reasonable offers! Welcome to the Vallagio! This stunning condo combines modern convenience with comfortable living in the charming Inverness community. Impeccably maintained, it offers the perfect blend of luxury and low-maintenance living. An elevator whisks you to the 3rd floor, where gorgeous natural light floods through expansive windows. The spacious living area, enhanced by a charming fireplace, is perfect for cozy evenings. The ideal kitchen boasts stainless steel appliances, granite countertops, beautiful cabinetry, and a large peninsula. The primary bedroom is a retreat with carpeting, a full ensuite bathroom, featuring dual sinks, an oversized walk-in shower, and a large walk-in closet. On the opposite side of the living area, you'll find the second spacious bedroom and bathroom. Step outside to the east-facing private balcony with peek-a-boo views of the golf course, which is equipped with a gas line hook-up and a Weber gas grill, ideal for the indoor/outdoor Colorado lifestyle. This condo also features a built-in desk nook with shelving for your home office, an in-unit laundry room with a full-size washer and dryer, and two dedicated parking spots in a climate-controlled garage with room to add storage! Additionally, a spacious storage unit is conveniently located on the 3rd floor, right across from the unit. Highlights include ceiling fans, high ceilings, and beautiful hardwood floors throughout. Close to restaurants, coffee shops, Denver Tech Center, and with easy access to I-25, this condo is the perfect place to call home.
- Type:
- Office
- Sq.Ft.:
- n/a
- Status:
- Active
- Beds:
- n/a
- Year built:
- 2001
- Baths:
- MLS#:
- 5658800
ADDITIONAL INFORMATION
Located in Inverness Business Park, this 1270 sq.ft. office space is leased thru March of 2025 and makes a perfect addition to an investment portfolio or an owner user at the end of the lease term. Great business complex that includes private entrances and signage. Located next to Inverness Golf Course and convenient access to I-25, I-225, E-470 and C-470.
- Type:
- Townhouse
- Sq.Ft.:
- 1,176
- Status:
- Active
- Beds:
- 2
- Lot size:
- 0.04 Acres
- Year built:
- 1999
- Baths:
- 3.00
- MLS#:
- 8902629
- Subdivision:
- Old Englewood
ADDITIONAL INFORMATION
Lovely 2-bed, 2.5-bath townhome nestled in the Heart of Old Town Englewood! Enjoy the convenience of being within walking distance to charming local restaurants and boutique shops. This home features an updated kitchen with stainless steel appliances, granite countertops, newer cabinets, and large windows that bathe the space in natural light, complemented by real hardwood floors throughout the main level. The upper level features the expansive Primary suite with an attached bathroom and two generous walk-in closets—a second bedroom, an additional bathroom, and a convenient laundry room round out the second floor. The unfinished basement provides ample storage and the potential to expand the living space. This home also comes with an in-unit washer/dryer for added convenience.
- Type:
- Single Family
- Sq.Ft.:
- 2,822
- Status:
- Active
- Beds:
- 4
- Lot size:
- 0.07 Acres
- Year built:
- 2019
- Baths:
- 4.00
- MLS#:
- 3680113
- Subdivision:
- Englewood
ADDITIONAL INFORMATION
Ask about how to get an interest rate in the 5's if you use our preferred lender. Welcome to this exceptional South Broadway residence that epitomizes contemporary elegance and city living convenience. Upon arrival, the meticulously maintained landscaping signal a truly distinctive home. Enter through the frosted glass front door onto beautiful light wood flooring, setting the stage for a captivating interior experience. The entryway sets the tone with a stunning floating staircase and a floor-to-ceiling wall of iron balusters. The open, breezy layout flows seamlessly from the large dining area through the updated kitchen, which boasts a massive waterfall island, European-style cabinetry, tile backsplash, a convenient pot filler over the gas stove, and a striking vent hood. Ultramodern lighting guides you through to the backyard oasis, ideal for both entertaining and relaxing. Upstairs, the grand primary suite awaits with a vaulted ceiling, abundant sunlight with mountain views, and an elegant ¾ ensuite featuring a dual vanity and a spectacular frameless glass shower. A large walk-in closet provides ample storage space. Two additional bedrooms connect to a dual-entry full ensuite bath adorned with exquisite tile work and double sinks, offering privacy and convenience. The fully finished basement offers a sprawling recreation room complete with a wet bar, wine fridge, and a ¾ bath. Alongside an ample bedroom with an egress window, ensuring comfort for guests or family. This knockout home is enhanced with new interior paint, refinished floors, electric fireplace, a built-in interior & exterior sound system, Google smart home system, and tinted East-facing windows to preserve privacy and prevent light intrusion. Located within walking distance to Kaladi Coffee Roasters, Trompeau Bakery, and a variety of dining options, plus a short drive to Porter Adventist Hospital and Harvard Gulch Park, this home combines luxury living with unbeatable convenience.
$1,499,000
4920 S Inca Drive Englewood, CO 80110
- Type:
- Single Family
- Sq.Ft.:
- 3,036
- Status:
- Active
- Beds:
- 4
- Lot size:
- 0.75 Acres
- Year built:
- 1952
- Baths:
- 3.00
- MLS#:
- 5082732
- Subdivision:
- Whitaker Acres
ADDITIONAL INFORMATION
**Brand new appraisal/assessment available upon request** Welcome to a hidden gem at 4920 S Inca Dr, a captivating Santa Fe style home that embodies charm and elegance in the heart of Englewood, CO. This exceptional property features country living in the city with an abundance of open space designed for effortless entertaining. A versatile detached two car garage includes an extra bedroom/office and bathroom as well as a music studio offering the perfect opportunity for supplemental income or a private workspace. This ranch style, open floor plan with large kitchen flows out to large, uncovered and covered patio area. Enjoy Colorado sunrises or sunsets while relaxing in the hot tub or embrace the outdoors of the beautifully maintained pollinator habitat that provides a tranquil retreat right in your own backyard. Positioned directly across from Belleview Park, this home offers unparalleled access to picturesque parks, endless bike trails and recreational amenities alike. The vibrant dining scene of South Broadway or Main Street Littleton is just a short distance away, placing a variety of culinary delights and entertainment options at your fingertips. Plenty of opportunities exist for an ADU and/or redevelopment on this nearly an acre west-sloping, mountain view lot. Discover the perfect blend of serenity and convenience, along with recently rezoned development potential at 4920 S Inca Dr. This is more than just a home—it's your personal retreat.
- Type:
- Single Family
- Sq.Ft.:
- 3,026
- Status:
- Active
- Beds:
- 3
- Lot size:
- 0.15 Acres
- Year built:
- 2008
- Baths:
- 4.00
- MLS#:
- 9802880
- Subdivision:
- Englewood
ADDITIONAL INFORMATION
Beautiful large immaculately kept custom-built ranch home in Englewood truly a unique open and bright must-see property. When you enter the home, you're greeted with a large dining room to your left with an attached Butler's pantry that connects to a gourmet kitchen with cherry granite countertops. To your right is a den/office with beautiful glass French doors. The kitchen connects to a living area with fireplace and a sliding glass door to the Trex deck at the back of the house with a beautiful pergola awning. Wrapping up the main floor is the primary bedroom with a 5-piece primary bathroom with jetted tub and a large walk-in closet. When you walk down the stairs it opens up to a very large family room with a beautiful wet bar to your right and enough room to create whatever kind of space you're in to. Located downstairs are 2 more bedrooms connected by a jack and jill bath there are a total of 4 bathrooms in the house. On both floors all of the windows boast custom fitted colonial shutters this is a truly unique property that you do not want to miss it will not last long.
$3,375,000
3500 S Franklin Street Englewood, CO 80113
- Type:
- Single Family
- Sq.Ft.:
- 4,918
- Status:
- Active
- Beds:
- 6
- Lot size:
- 1.38 Acres
- Year built:
- 1975
- Baths:
- 7.00
- MLS#:
- 7907599
- Subdivision:
- Cherry Hills Village
ADDITIONAL INFORMATION
Beautifully remodeled, expanded & updated Cherry Hills farmhouse, including fabulous flagstone patio surrounding pool, two-story pool house w/ guest quarters, guest apartment above 3 car garage, and functional barn – all on 1.38 acres with mountain views ** Pride of ownership abounds with amazing attention to detail – these owners did everything right ** Main house features spacious rooms with high and/or vaulted ceilings and beautiful finishes ** Designer kitchen with high-end appliances: Viking, Wolf, Bosch, large center island, walk-in pantry and a delightful breakfast area opening out via fold-away glass doors to gorgeous pool area with fireplace ** Outdoor kitchen/bar on covered patio with surround sound & accent lighting is an entertainer's delight ** Main floor guest bedroom with adjoining bath could double as primary bedroom ** Main floor office boasts built-in file cabinets and shelving ** Vaulted family room features dramatic stone fireplace and opens onto a charming covered south patio ** A welcoming foyer, a luxurious living room w/ fireplace and expansive dining area, as well as powder room & large laundry room, complete the first level ** Upstairs you will discover a lovely vaulted primary suite complete with fully updated bath featuring heated floors, steam shower & custom walk-in closet ** Additional vaulted bedrooms with custom walk-in closets and beautiful full bath with heated floors complete the second level ** Pool house boasts fold-away glass doors opening onto patio, 2 baths, kitchenette, family room w/ both interior & exterior stairs to upper level guest quarters ** Guest apartment above 3 car garage includes full kitchen & bath, sitting area and separate bedroom with built-in storage ** Barn includes two stalls, tack room & access to partially fenced pasture area ** Numerous smart-home security features ** FLOCK neighborhood security system monitors all traffic in neighborhood, identifying suspicious vehicles & alerts Cherry Hills police.
Open House:
Saturday, 11/16 10:00-12:00PM
- Type:
- Single Family
- Sq.Ft.:
- 888
- Status:
- Active
- Beds:
- 3
- Lot size:
- 0.14 Acres
- Year built:
- 1962
- Baths:
- 2.00
- MLS#:
- 4216947
- Subdivision:
- So Bdwy Heights Blk 62
ADDITIONAL INFORMATION
New price drop! Mid-century modern home located in a wonderful neighborhood. MASSIVE oversized and insulated 3 car garage with tons of creative capabilities! Look at the photo footprint in the drone footage. The third bay has its own private drive & entrance. As you approach, you'll be greeted by a well-manicured lawn and a beautiful brick façade, with newer windows and a newer roof adding to its charm and durability. Step inside to find original hardwood floors and two cozy bedrooms on the main level. The updated kitchen, featuring all essential appliances and charming original lead glass cabinet windows, opens to an inviting breakfast nook with stylish tile flooring. A brand-new updated bathroom completes this level. The fully finished basement offers additional living space, including one full bedroom, a full bathroom, a versatile flex space that can serve as an office, and a full laundry room with ample storage. Outside, the fenced backyard with its gorgeous green lawn is perfect for relaxation and play. In the backyard, there is also a huge covered patio! This unique home is situated in an up-and-coming neighborhood and is close to Denver, making it a fantastic investment. Don’t miss out on the chance to make it yours. Schedule a visit today! **Exterior Features:** - Well-maintained green lawn - Beautiful brick facade - Newer windows - Newer roof **Interior Features:** - Original hardwood floors - Two spacious bedrooms - Updated kitchen with all essential appliances - Breakfast nook with tile flooring - Original lead glass cabinet windows integrated into the modernized kitchen - Brand new updated bathroom **Basement:** - Fully finished - One full bedroom - One full bathroom - Flex space perfect for an office or additional living area - Full laundry room - Ample storage space **Backyard:** - Fenced yard with lush green lawn **Garage:** - Huge garage with two main parking spaces - Hidden third bay in the back with its own driveway
- Type:
- Condo
- Sq.Ft.:
- 765
- Status:
- Active
- Beds:
- 1
- Year built:
- 1984
- Baths:
- 1.00
- MLS#:
- 2202842
- Subdivision:
- Peakview Pointe
ADDITIONAL INFORMATION
**Seller's preferred lender is offering a complimentary 1% rate buy down for the first 12 months as well as covering the cost of the appraisal making homeownership now more affordable than ever! For more details please contact the listing agent!** Welcome to your new home at 10293 E Peakview Ave unit F101! This charming end unit offers a perfect blend of comfort and convenience. Step inside to discover a spacious one bedroom, one bathroom retreat featuring an open floor plan, private balcony and gas fireplace. The unit has been tastefully updated providing the ideal setting for relaxation and entertaining. With its prime location, residents can enjoy easy access to restaurants and shopping. This summer cool down at the pool steps from your home. Prior to listing the home has been painted, new lights installed, new modern door knobs and more. This home is truly turn key and ready for its next owner. Incredible opportunity to have access to Cherry Creek School District at an affordable price! Don't miss the opportunity to make this wonderful unit your own. Schedule a showing today and experience the best of low maintenance DTC living!
Andrea Conner, Colorado License # ER.100067447, Xome Inc., License #EC100044283, [email protected], 844-400-9663, 750 State Highway 121 Bypass, Suite 100, Lewisville, TX 75067

The content relating to real estate for sale in this Web site comes in part from the Internet Data eXchange (“IDX”) program of METROLIST, INC., DBA RECOLORADO® Real estate listings held by brokers other than this broker are marked with the IDX Logo. This information is being provided for the consumers’ personal, non-commercial use and may not be used for any other purpose. All information subject to change and should be independently verified. © 2024 METROLIST, INC., DBA RECOLORADO® – All Rights Reserved Click Here to view Full REcolorado Disclaimer
| Listing information is provided exclusively for consumers' personal, non-commercial use and may not be used for any purpose other than to identify prospective properties consumers may be interested in purchasing. Information source: Information and Real Estate Services, LLC. Provided for limited non-commercial use only under IRES Rules. © Copyright IRES |
Englewood Real Estate
The median home value in Englewood, CO is $543,500. This is higher than the county median home value of $500,800. The national median home value is $338,100. The average price of homes sold in Englewood, CO is $543,500. Approximately 46.14% of Englewood homes are owned, compared to 47.64% rented, while 6.23% are vacant. Englewood real estate listings include condos, townhomes, and single family homes for sale. Commercial properties are also available. If you see a property you’re interested in, contact a Englewood real estate agent to arrange a tour today!
Englewood, Colorado has a population of 33,500. Englewood is less family-centric than the surrounding county with 26.83% of the households containing married families with children. The county average for households married with children is 34.29%.
The median household income in Englewood, Colorado is $72,193. The median household income for the surrounding county is $84,947 compared to the national median of $69,021. The median age of people living in Englewood is 36.1 years.
Englewood Weather
The average high temperature in July is 88.5 degrees, with an average low temperature in January of 18.1 degrees. The average rainfall is approximately 17 inches per year, with 61.5 inches of snow per year.
