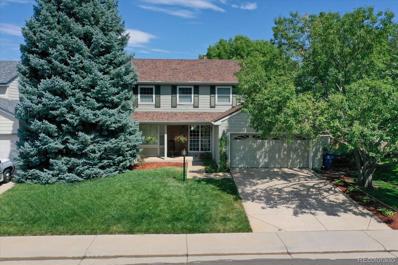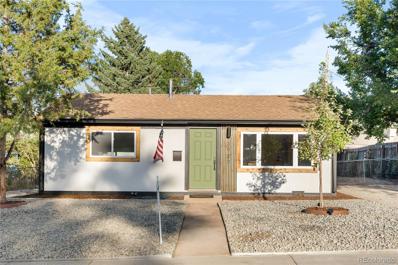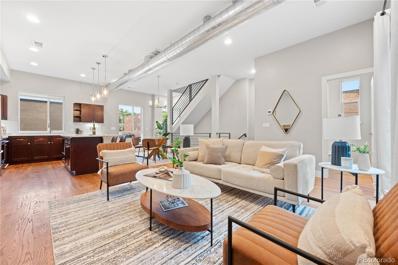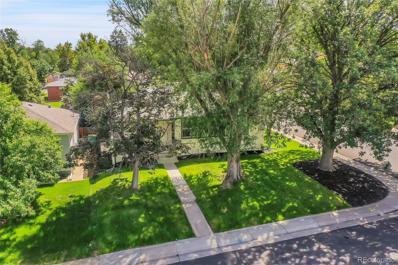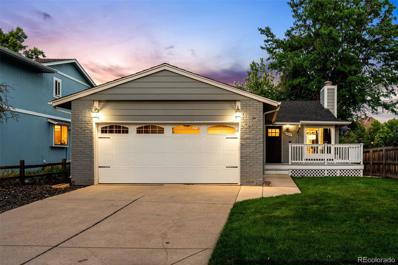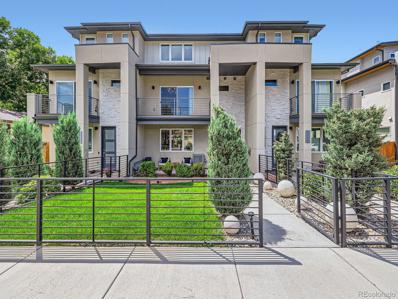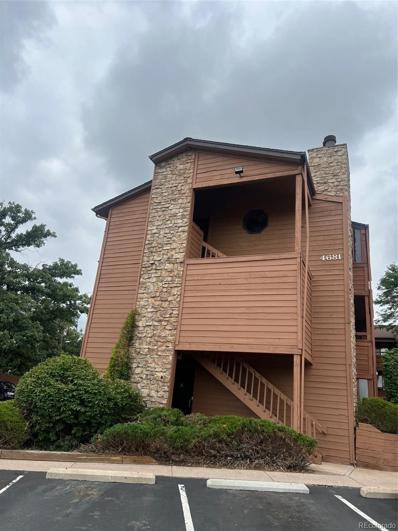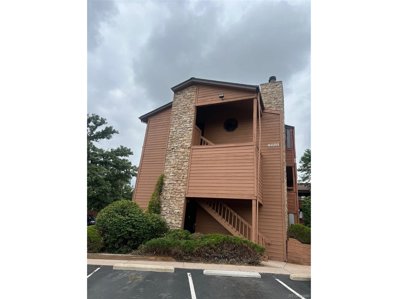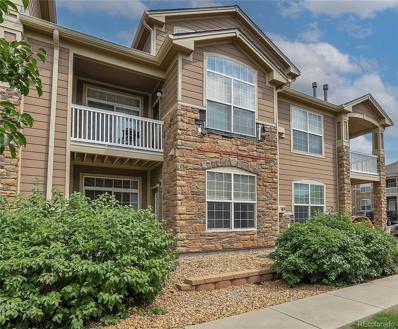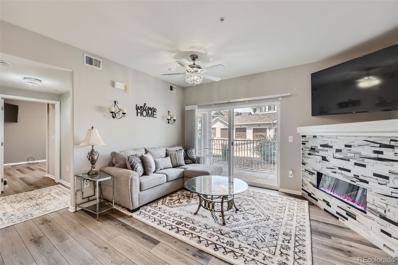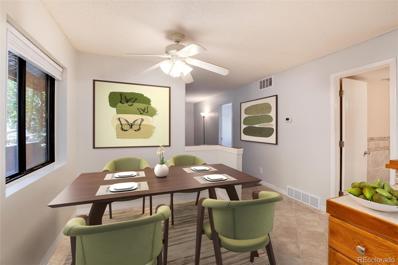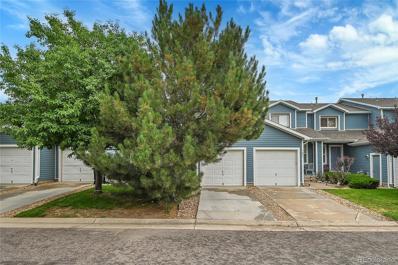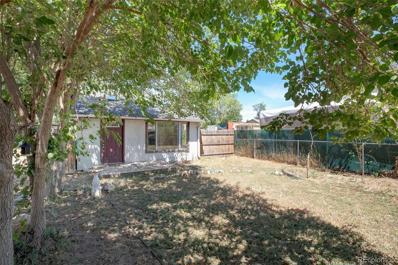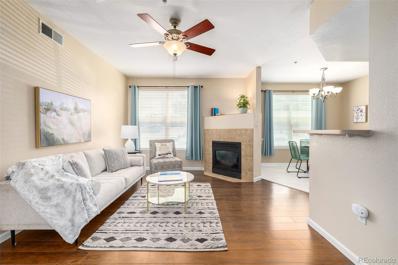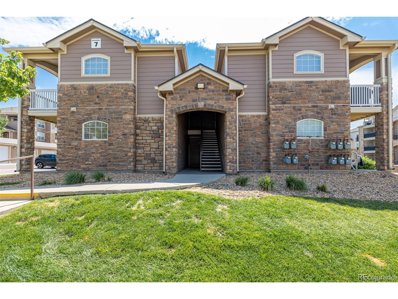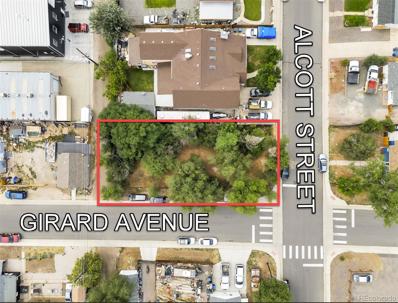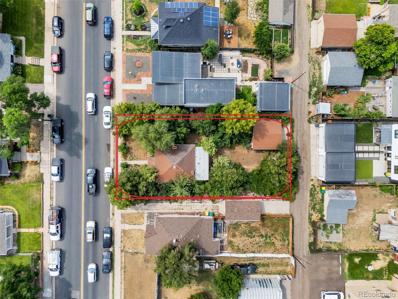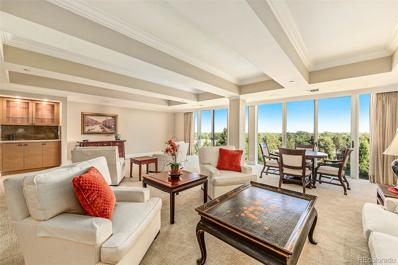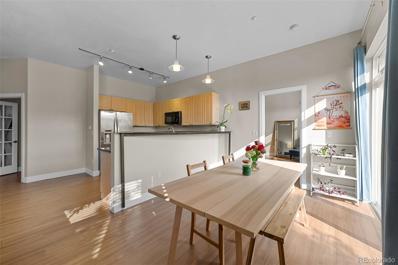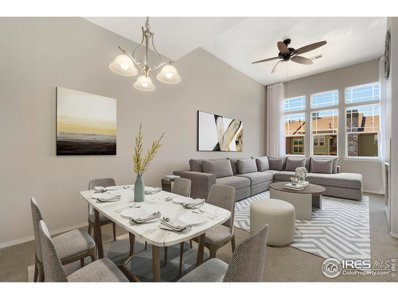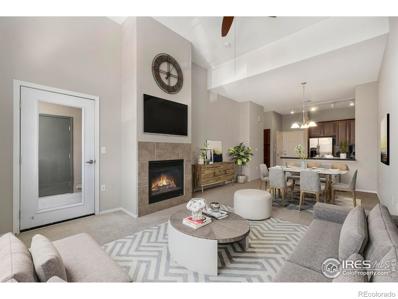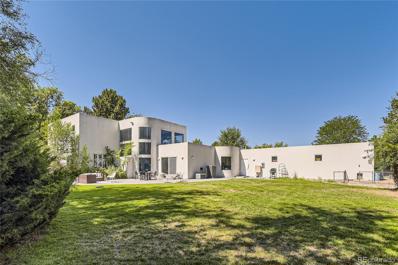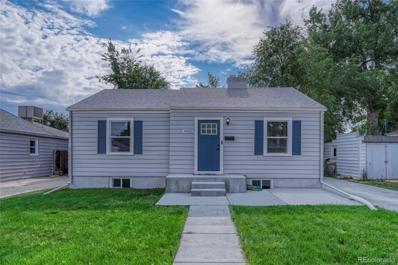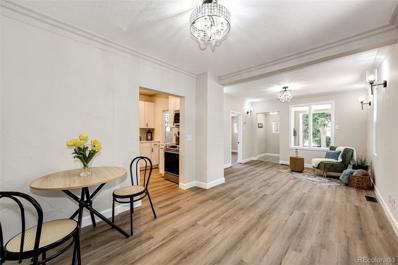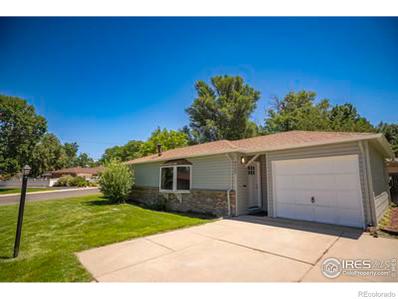Englewood CO Homes for Rent
- Type:
- Single Family
- Sq.Ft.:
- 2,602
- Status:
- Active
- Beds:
- 3
- Lot size:
- 0.14 Acres
- Year built:
- 1978
- Baths:
- 3.00
- MLS#:
- 6045696
- Subdivision:
- Cherry Creek Farm
ADDITIONAL INFORMATION
GORGEOUS NEW QUARTZ COUNTERS WITH A LARGE CENTER ISLAND – IS A MUST-SEE! This stunning three-bedroom, three-bath residence is move-in ready. With recently remodeled bathrooms and fresh interior paint, this home truly shines. The chef will love the gas stove/oven, soft-close drawers, and stainless-steel appliances, and the Large Grow Window illuminates the kitchen. The Open-Concept family room, featuring a custom wood mantle and Marble Hearth, seamlessly connects to the kitchen and dining area – ideal for family gatherings. Step outside to your private oasis! Glorious two-tiered Trex deck, complete with a pergola, sunshade cover, privacy screens, and Sunbrella drapes, makes this a fabulous retreat for outdoor relaxation. The Primary Suite boasts a mini-split AC unit for ultimate comfort, a spa-like bath with a soaking tub, a bidet toilet, and a walk-in closet with organizers. Two additional bedrooms share a beautifully appointed bath. But that’s not all – the Finished Walkout basement offers endless possibilities with a recreation room and bonus room perfect for a home office, gym, or playroom. Extra features include NEW HVAC system (2023), Leaf guards on all gutters, Purifi Labs air filtration system - eliminates 99% of allergens and bacteria, (wall mounted) Dog Door in walkout basement to accommodate your furry friends, Fully Fenced backyard, beautiful perennial garden, and ductless mini-split AC can be added to secondary bedrooms. Nestled on a quiet cul-de-sac surrounded by mature trees in the prestigious Cherry Creek School District, featuring the Blue Ribbon Awarded High Plains Elementary and the Cherry Creek Academy, all within walking distance. It's more than a place to live – it’s a lifestyle! Just minutes from Cherry Creek State Park, Silo Park & Tommy Davis Park located in Greenwood Village just south Orchard Road and West Dayton.
- Type:
- Single Family
- Sq.Ft.:
- 704
- Status:
- Active
- Beds:
- 2
- Lot size:
- 0.14 Acres
- Year built:
- 1955
- Baths:
- 1.00
- MLS#:
- 5092711
- Subdivision:
- Sheridan Hills
ADDITIONAL INFORMATION
Welcome to this beautifully updated ranch! This remodeled home seamlessly combines cozy charm with modern conveniences, featuring an open floor plan filled with natural light. Inside, you'll find freshly painted walls and new LVP flooring. The kitchen is the centerpiece of the home, boasting brand-new quartz countertops, stainless steel appliances, and new cabinetry. Two generously sized bedrooms offer tranquil spaces for relaxation, while the renovated bathroom showcases contemporary fixtures. Additional upgrades include updated windows, new water heater, certified HVAC, electrical panel and a freshly painted exterior. Outside, a spacious backyard invites endless outdoor enjoyment. Ideally located near shopping spots like Costco and Target, along with a variety of restaurants, this home provides the perfect balance of convenience and comfortable living.
- Type:
- Townhouse
- Sq.Ft.:
- 1,464
- Status:
- Active
- Beds:
- 2
- Lot size:
- 0.04 Acres
- Year built:
- 2017
- Baths:
- 3.00
- MLS#:
- 2090401
- Subdivision:
- South Washington Townhomes
ADDITIONAL INFORMATION
This stylish and contemporary townhome offers the perfect blend of luxury and convenience in the heart of Englewood, Colorado! Located near multiple community parks, South Platte River activities, well-established medical centers, and an array of shopping, dining, and nightlife options, you'll have everything you need right at your fingertips. Step inside to discover a modern, sophisticated open-concept living space adorned with hardwood flooring, metal railings, vaulted ceilings, abundant windows, and a seamless flow from room to room. The kitchen is a chef's delight, featuring high-end SS appliances, custom cabinets, sleek quartz counters, a large island with storage, and multiple dining options. The adjacent living area is warm and inviting, centered around a cozy gas fireplace, perfect for those chilly Colorado evenings. Upstairs, the luxury continues with two spacious bedrooms. Each has its own walk-in closet and spa-like bathrooms offering a retreat from the everyday hustle and bustle. The designer light fixtures add a touch of elegance, highlighting the homes modern design and attention to detail. The true gem of this townhome is the rooftop patio, with captivating and breathtaking mountain and city views. Whether you're enjoying your morning coffee, alfresco dining, or hosting a gathering with friends, this space is sure to impress! A rare find in this area, the attached two-car garage provides convenience and security, making everyday life easier. These features, combined with the townhome’s modern amenities, truly set it apart in the Englewood market. Convenience is defined by this townhome with easy access to public transit, and all the major highways leading to Denver, the mountains, and beyond. Plus, with parks and outdoor activities just steps away, you can fully embrace the Colorado lifestyle. Don't miss your chance to own this exceptional property in a highly sought-after location. Schedule your showing and make this modern property your new home!
- Type:
- Single Family
- Sq.Ft.:
- 2,549
- Status:
- Active
- Beds:
- 4
- Lot size:
- 0.15 Acres
- Year built:
- 1952
- Baths:
- 3.00
- MLS#:
- 9381131
- Subdivision:
- Evanston
ADDITIONAL INFORMATION
Stunning full rehab in A+ location is open, light & bright and features 3 car garage w pass through (boats, etc.) on gorgeous tree filled lot. Such a picturesque neighborhood & close to so much! This 4 bed, 3 bath, 2,500 sq ft home has multiple great rooms, a huge laundry room, a private beautiful yard and a full permit was obtained with the city. Brand new to the property are kitchen w/ granite counter tops, custom cabinets w/ soft close drawers, GE Profile stainless steel appliances, custom tile bathrooms, real wood floors, new windows, furnace, solid core doors & new base/case, all new lighting, plumbing fixtures, egress windows in basement & more! Walking distance to multiple shops/restaurants including King Soopers, Little Man Ice Cream & Frasca Food & Group's new restaurant -Osteria Alberico. Minutes to DTC, Denver University, High Line Canal Trail! This is a special property!
- Type:
- Single Family
- Sq.Ft.:
- 2,394
- Status:
- Active
- Beds:
- 4
- Lot size:
- 0.16 Acres
- Year built:
- 1978
- Baths:
- 3.00
- MLS#:
- 2204116
- Subdivision:
- Cherry Creek Vista
ADDITIONAL INFORMATION
Welcome home to the newly revitalized 5754 S Lansing Court! Located in the desirable Cherry Creek school district, this home offers easy access to the city with easy access to the Denver Tech Center, I-25, I-225, and E-470 highways. Enter the home to an open concept main floor with new LVP flooring throughout a layout that is ideal for both everyday living and entertaining. The main floor also features two secondary Bedrooms, a refinished full Bathroom, and a spacious Primary Suite. Downstairs, you will find a wrap-around living space that can easily be broken up for whatever you'd like to use the space for. There is a fourth Bedroom and third Bathroom down in the basement, a Laundry Room, and several Storage Rooms for keeping all your seasonal items tucked away neatly. Updates in the Basement include a new water heater, new carpet, refinished Bathroom, and new tile floors. Outside, find serenity in your private backyard that feels even more expansive with the greenbelt just on the other side of the fence. If you're looking for more access to the great outdoors, Cherry Creek State Park has trailheads just a short ten minute walk away. With its prime location, ample living space, and scenic views, this home is just what you've been looking for. Don't miss the opportunity to make this delightful property your own!
- Type:
- Townhouse
- Sq.Ft.:
- 3,415
- Status:
- Active
- Beds:
- 4
- Year built:
- 2019
- Baths:
- 5.00
- MLS#:
- 9996133
- Subdivision:
- Higgins South Broadway Heights
ADDITIONAL INFORMATION
Experience contemporary living in this exquisite townhome, nestled on one of Englewood's most picturesque streets. This location offers unmatched convenience just a few blocks from vibrant restaurants, trendy bars, upscale shopping, Swedish & Craig hospitals, and the new Farm to Table Market. Enjoy breathtaking views from the rooftop and high-end designer finishes throughout the home. The versatile layout is perfect for any lifestyle, featuring living spaces on the main, basement, and rooftop levels. The basement includes a bedroom and full bath, while the second level boasts a guest bedroom and an impressive primary suite designed to captivate even the most discerning buyer. This tech-smart home, where advanced Leviton light switches seamlessly integrate, can be an intricate home network to provide a sophisticated living experience. It also boasts lightning-fast Wi-Fi throughout from a NETWORKED and meshed system! Ideal for entertaining, this home combines luxurious features with a prime location. Don’t miss out—this exceptional property won't last long. This stunning home is priced to sell and very well maintained.
- Type:
- Condo
- Sq.Ft.:
- 648
- Status:
- Active
- Beds:
- 1
- Year built:
- 1984
- Baths:
- 1.00
- MLS#:
- 1853334
- Subdivision:
- Centennial
ADDITIONAL INFORMATION
This beautiful 1 bedroom,1 bathroom condo is ready for you to move in! With its amazing views, spacious family room and wood burning fireplace. The condo is located in the highly desirable Centennial Crossings Community in Englewood. It is ideally located opposite Centennial Park. The location is truly amazing, with easy access to public transportation, shopping, restaurants and recreational activities. Centennial park, a hidden gem is directly across the street, featuring a scenic lake for fishing, a covered picnic area, a spacious playground, and a baseball field. This condo has an assigned parking space in lot but boast ample street parking, additional off street parking in a nearby lot. With its low taxes and HOA fees, it also presents a fantastic rental opportunity.
- Type:
- Other
- Sq.Ft.:
- 648
- Status:
- Active
- Beds:
- 1
- Year built:
- 1984
- Baths:
- 1.00
- MLS#:
- 1853334
- Subdivision:
- Centennial
ADDITIONAL INFORMATION
This beautiful 1 bedroom,1 bathroom condo is ready for you to move in! With its amazing views, spacious family room and wood burning fireplace. The condo is located in the highly desirable Centennial Crossings Community in Englewood. It is ideally located opposite Centennial Park. The location is truly amazing, with easy access to public transportation, shopping, restaurants and recreational activities. Centennial park, a hidden gem is directly across the street, featuring a scenic lake for fishing, a covered picnic area, a spacious playground, and a baseball field. This condo has an assigned parking space in lot but boast ample street parking, additional off street parking in a nearby lot. With its low taxes and HOA fees, it also presents a fantastic rental opportunity.
- Type:
- Condo
- Sq.Ft.:
- 1,170
- Status:
- Active
- Beds:
- 2
- Year built:
- 2002
- Baths:
- 2.00
- MLS#:
- 9339864
- Subdivision:
- Windmill Creek
ADDITIONAL INFORMATION
Windmill Creek Welcomes you with this fantastic, ground floor condo, offering over 1150sf of comfortable living. Inviting and spacious layout, greets you with abundant natural light, high ceilings, new paint, and new blinds throughout. Living room boasts gleaming wood-like floors and a fireplace to cozy up on those cold nights, then flows seamlessly into the dining nook and fully equipped kitchen, with stainless steel appliances, including brand new microwave and stove, plus ample cupboard and counter space. Enjoy TWO primary suites, both with brand new carpet, huge walk-in closets, and each opening up to separate, covered patios. Bathrooms are sizeable, one with dual sink vanity and large, garden tub. Laundry room with washer/dryer included, offers shelving and folding area. Central air keeps you nice and cool on the hot days. Top it off with storage closet on patio, plenty of parking out your front door, and a community that has it all--pool/hot tub, fitness center, clubhouse, playground, green space, and trails. Located in the excellent Cherry Creek school district with easy access to DTC, I-25, E-470/C-470, and amenities galore! Additionally, Arapahoe County has some exciting plans in the works for Dove Valley Regional Park. This sanctuary awaits you to call it Home! Check out 360 views and more pics at: https://v1tours.com/listing/52950
- Type:
- Condo
- Sq.Ft.:
- 1,037
- Status:
- Active
- Beds:
- 2
- Lot size:
- 0.01 Acres
- Year built:
- 2004
- Baths:
- 2.00
- MLS#:
- 9244882
- Subdivision:
- Savannah
ADDITIONAL INFORMATION
This beautifully maintained 2-bedroom, 2-bathroom condo nestled within the gated community of Savannah, offers the perfect blend of modern elegance and comfortable living. Step inside to an open-concept floor plan with soft natural light. Luxurious plank flooring and designer touches create a sophisticated ambiance throughout. The gourmet kitchen features sleek stainless steel appliances and ample cabinet space. The dedicated dining area is perfect for hosting family and friends. The large primary suite is a true retreat, boasting an en-suite with a double vanity, soaking tub, and a spacious walk-in closet. The secondary bedroom or office offers flexibility and convenient patio access. Outside, the covered patio invites you to relax and entertain. The well-managed HOA has recently completed exterior improvements, including new roofs, gutters, and paint, ensuring a beautifully maintained community. Located within the coveted Cherry Creek School District, this home offers easy access to shopping, dining, and entertainment. Enjoy a quick commute to the Tech Center, Arapahoe Road, Parker Road, and C-470. Don't miss this opportunity to make this exceptional home your own. Schedule a showing today!
- Type:
- Condo
- Sq.Ft.:
- 900
- Status:
- Active
- Beds:
- 2
- Lot size:
- 0.01 Acres
- Year built:
- 1984
- Baths:
- 2.00
- MLS#:
- 1598895
- Subdivision:
- Centennial Crossing
ADDITIONAL INFORMATION
NEW PRICE!!! Check the comps, we are the lowest Price/Sqft in the Community! Welcome to this beautiful 2 bedroom, 2 bathroom condo in Centennial Crossing. With brand new carpet, a newer water heater, a newer furnace and exquisite tile in the kitchen and bathrooms you won't have to worry about a thing. Just move in and put your feet up. The washer and dryer, that stay with the home, will allow you to have everything you need right at your fingertips. You can make a fancy meal in your ample kitchen and then dine in your designated eating area. If you want to get around Denver, you are only moments from Santa Fe that can lead you anywhere! When you are done with your showing walk across the street and check out Centennial Park. It is a true hidden gem! Information provided herein is from sources deemed reliable but not guaranteed and is provided without the intention that any buyer rely upon it. Listing Broker takes no responsibility for its accuracy and all information must be independently verified by buyers.
- Type:
- Townhouse
- Sq.Ft.:
- 1,228
- Status:
- Active
- Beds:
- 2
- Lot size:
- 0.04 Acres
- Year built:
- 2001
- Baths:
- 2.00
- MLS#:
- 3146022
- Subdivision:
- Southcreek
ADDITIONAL INFORMATION
Welcome home to this two bedroom, two bathroom townhome located in Southcreek! Upon entering, you will be greeted by a bright and airy floorplan with fresh paint throughout. The living room offers beautifully finished hardwood flooring, ample amounts of natural lighting and a ceiling fan. The gourmet kitchen is perfect for cooking homemade meals and offers tile flooring, spacious countertops and ample amounts of cabinetry for any additional storage needs you may have. Enjoy the easy access to anywhere in the home, the perfect layout for entertaining! Plus, all kitchen appliances are included with the home... talk about move in ready! You will also find in-unit laundry right off of the kitchen, conveniently located and ready to tackle any mess that may come your way. Head upstairs where you will be greeted by the primary bedroom. This space features plush carpet flooring, fresh paint, a large window allowing light to shine in and a ceiling fan. Plenty of space for any furniture design layout you can imagine and easy access to the private en-suite bathroom and spacious closet. A second bedroom and a full bathroom complete the main level, how perfect! Bask in the warm Colorado weather on your front patio or back porch, both allowing easy access to anywhere in the home, great for hosting gatherings with friends and family! Enjoy the amenities Southcreek has to offer including a playground and trails, all within walking distance! Residents of Southcreek have access to the award winning Cherry Creek School District to include Grandview High School. You will love the easy access to just about anywhere including I-25, E-470, Denver Technology Center, Downtown Denver and Denver International Airport! Cornerstar Shopping Center is just a quick drive away and offers ample amounts of shopping, dining and entertainment options including Cheddar's Scratch Kitchen, Real De Minas Mexican, Target, AMC Arapahoe Crossing and Celebrity Lanes Bowling. You don't want to miss out on this!
- Type:
- Duplex
- Sq.Ft.:
- 1,408
- Status:
- Active
- Beds:
- 3
- Lot size:
- 0.3 Acres
- Year built:
- 1930
- Baths:
- 2.00
- MLS#:
- 4139594
- Subdivision:
- Hayes Sub-1055
ADDITIONAL INFORMATION
HOUSE HACKING OPPORTUNITY! Uncover the potential of this charming home in need of some TLC located in the heart of Englewood. This home offers an open floor plan with a spacious living room, great natural light, and vaulted ceilings, creating a welcoming and airy atmosphere. Perfect for investors or homeowners looking to customize this property which provides ample opportunities to increase its value. This property includes a detached accessory dwelling unit (ADU) with a full kitchen and 3/4 bathroom. This versatile space can serve as a rental unit to offset the monthly mortgage payment or use it as a guest house, or private retreat, adding significant flexibility and value. The expansive (13,068 sq. ft) private lot boasts a fenced garden area for growing vegetables, a chicken coop for fresh eggs, and ample space to park your RV or other recreational vehicles you may have. Backing directly onto Jason Park via the private entrance, you can enjoy access to a pavilion, playground, ball courts, fields, and an off-leash dog park. This home is a fantastic investment opportunity with endless potential that’s located between SOBO, Cherry Hills Village, and Old Town Littleton. Close to restaurants, shopping, parks, recreation and a quick shot down Broadway to downtown or Hampden to the mountains. Contact us today to schedule a viewing! Property is being sold “as is” condition.
- Type:
- Condo
- Sq.Ft.:
- 1,170
- Status:
- Active
- Beds:
- 2
- Lot size:
- 0.01 Acres
- Year built:
- 2002
- Baths:
- 2.00
- MLS#:
- 9715750
- Subdivision:
- Windmill Creek
ADDITIONAL INFORMATION
Amazing opportunity to own a ground-level unit in the highly sought-after Windmill Creek in a highly acclaimed Cherry Creek School district! This condo offers 2 primary bedrooms with full bathrooms & walk-in closets. As you come in, you’ll find a sizable living room with wood-look laminate flooring, a ceiling fan, and a gas fireplace that will keep you toasty warm during the winter. The formal dining room is filled with natural light & has access to the exterior. The impeccable kitchen features track lighting, ample oak cabinetry, BRAND NEW stainless steel appliances, and plenty of counter space for food prepping. The spacious bedrooms have plush carpet, exterior access, and cozy patios for added convenience. The primary bathroom has a dual sink and an oversized soaking tub/shower combo. The second bathroom also features a tub/shower combo. This wonderful community includes a pool, a fitness facility, a clubhouse with a business center, lush play areas, and walking trails. It is an unbeatable location close to restaurants, shopping, the Centennial Center Park, and Cherry Creek State Park. Easy access to freeways. What are you waiting for? Inquire today!
- Type:
- Other
- Sq.Ft.:
- 1,170
- Status:
- Active
- Beds:
- 2
- Lot size:
- 0.01 Acres
- Year built:
- 2002
- Baths:
- 2.00
- MLS#:
- 9715750
- Subdivision:
- Windmill Creek
ADDITIONAL INFORMATION
Amazing opportunity to own a ground-level unit in the highly sought-after Windmill Creek in a highly acclaimed Cherry Creek School district! This condo offers 2 primary bedrooms with full bathrooms & walk-in closets. As you come in, you'll find a sizable living room with wood-look laminate flooring, a ceiling fan, and a gas fireplace that will keep you toasty warm during the winter. The formal dining room is filled with natural light & has access to the exterior. The impeccable kitchen features track lighting, ample oak cabinetry, BRAND NEW stainless steel appliances, and plenty of counter space for food prepping. The spacious bedrooms have plush carpet, exterior access, and cozy patios for added convenience. The primary bathroom has a dual sink and an oversized soaking tub/shower combo. The second bathroom also features a tub/shower combo. This wonderful community includes a pool, a fitness facility, a clubhouse with a business center, lush play areas, and walking trails. It is an unbeatable location close to restaurants, shopping, the Centennial Center Park, and Cherry Creek State Park. Easy access to freeways. What are you waiting for? Inquire today!
- Type:
- Land
- Sq.Ft.:
- n/a
- Status:
- Active
- Beds:
- n/a
- Baths:
- MLS#:
- 6150782
- Subdivision:
- Sheridan
ADDITIONAL INFORMATION
Several beautiul, mature trees highlight this large corner lot. Conventiently located just off Hampden Ave./Hwy 285, between Federal and Platte River Drive and Santa Fe. Great, quick access to light rail, downtown Denver, downtown Littleton and the mountains via Hwy 285. The lot has a paid water tap. You may build a single family residence and an ADU on this lot, per the City of Sheridan planning and zoning department. RES-SFLL (Single Family Large Lot) zoning. THE CITY IS OPEN TO LOOKING AT ALTERNATIVE USE PLANS!
- Type:
- Land
- Sq.Ft.:
- n/a
- Status:
- Active
- Beds:
- n/a
- Baths:
- MLS#:
- 3411743
- Subdivision:
- Old Englewood
ADDITIONAL INFORMATION
Investor builder's gem! This property has a house with significant foundation issues and is ready for a buyer to scrape and build. It is sold as-is. It was likely built in 1898. County records state 1922. The detached garage is newer and is probably salvageable. There are mature trees and a sprinkler system which has not been used in awhile. There are both water and sewer. Amazing location in a now hot neighborhood - just steps from Swedish Medical Center and to Craig Rehab. Near the restaurants, shopd and nightife of SoBo! Minutes to other fantastic restaurants, shopping along Hampden and Old Pearl Street. Just a few blocks to Bates-Logan Park. A potential ADU allowable per City of Englewood Zoning Department.
- Type:
- Condo
- Sq.Ft.:
- 2,390
- Status:
- Active
- Beds:
- 2
- Year built:
- 1982
- Baths:
- 2.00
- MLS#:
- 4737774
- Subdivision:
- Waterford
ADDITIONAL INFORMATION
The Waterford is a superior location, offering a rare blend of urban contemporary living surrounded by peaceful natural beauty. Panoramic views from the floor to ceiling windows allow for endless gazing across the gorgeous grounds and ponds and beyond to see the cityscape, night lights and the coveted Colorado mountains in the distance. This friendly community is perfectly tucked within a 7 acre site, boasting a resort-like lifestyle that includes amenities such as: 24 hour security, excellent professional staff and maintenance, hot tub, firepit, waterfall, two fitness centers, clubhouse, indoor and outdoor pools, pickleball courts, racquetball, as well as several community and gathering areas. As a bonus feature, residents have an option to rent the main level guest suite for approx. $75/night. Located in the heart of Cherry Hills, you are minutes to shopping, dining and top rated medical facilities. This home with a free-flowing floor plan is a wonderful balance of modern design and classic elegance. Step inside to be taken away to a quiet retreat flooded in stunning natural light and finishes, with expansive living areas, this nearly 2400 sq. ft. home is perfect for entertaining and relaxing. Some notable upgraded features include: Conrad motorized shades, silk draperies, high end carpet, De Wils custom cabinetry, Thermador and Sub-Zero appliances, granite and marble counter tops and showers, solid core doors, extensive custom closet, Hubbardton Forge light fixtures, custom crown molding, Everpure water filter, Armstrong flooring. Buyer will receive a one year home warranty. This sophisticated unit has the benefit of 3 deeded garage spaces, and 2 storage units. This home is the ideal destination for those who seek the perfect balance between the ease of city living and luxury while maintaining the comfortable feel of an inviting and welcoming community that is offered at The Waterford. Please visit the property website.
- Type:
- Condo
- Sq.Ft.:
- 1,206
- Status:
- Active
- Beds:
- 2
- Year built:
- 2004
- Baths:
- 2.00
- MLS#:
- 4515030
- Subdivision:
- Dtc
ADDITIONAL INFORMATION
Modern DTC Oasis One-Level Living Walk to Everything Discover the epitome of loft style living in the heart of the Denver Tech Center. This bright, one-level condo offers the perfect blend of style, comfort, and convenience. With two bedrooms and two bathrooms, this open planned condo provides ample room for relaxation and entertaining. Enjoy the ease of elevator access and the luxury of one-floor living. Sleek finishes and contemporary design create a sophisticated atmosphere. There are new engineered hardwood floors throughout, stainless steel appliances, granite countertops, high ceilings, and a primary bedroom and bathroom suite with a walk-in closet, the benefits go on and on. Enjoy watching the sunset on your balcony overlooking the pool area. There is a designated parking space in the heated garage with a coveted storage locker in front. If you have a second car or friends over you will appreciate the ample open parking above ground in front of this end unit condo. Not only will you love the condo you will love the building amenities as well. The building boasts secured entry, club house, pool, BBQ area, and a work out facility. Step outside to explore the vibrant DTC neighborhood, where dining, shopping, and trails are just moments away. Don't miss this opportunity to experience the best of Denver Tech Center living.
- Type:
- Other
- Sq.Ft.:
- 762
- Status:
- Active
- Beds:
- 1
- Year built:
- 2006
- Baths:
- 1.00
- MLS#:
- 1015940
- Subdivision:
- Canyon Creek Condos
ADDITIONAL INFORMATION
Only the 3rd floor gets the tall ceilings and larger windows! Step in and instantly feel the spaciousness of 10-12' ceilings. Recharge with abundant natural light streaming in from tall windows and a balcony. Brand new paint throughout! The granite tile kitchen countertops provide elegance and durability. Experience luxury and warmth with the rich cherry cabinets and elegant stainless steel appliances. Cozy up in front of the gas fireplace during those cold Colorado nights! Classy and comfortable finishes throughout with tile flooring, carpeting, central air, window treatments and upgraded lighting fixtures, as well as in-unit laundry. This location is extremely desirable with easy access to E-470, I-25, and the Denver Tech Center, the surrounding open space, and nearby walking and biking trails. Douglas County Housing Partnership, with the support of Proposition 123 funding, can provide down payment assistance for each individual or family who meets the basic requirements of the Home Buyer Program. See detailed flyer in the Documents.
- Type:
- Condo
- Sq.Ft.:
- 762
- Status:
- Active
- Beds:
- 1
- Year built:
- 2006
- Baths:
- 1.00
- MLS#:
- IR1015940
- Subdivision:
- Canyon Creek Condos
ADDITIONAL INFORMATION
Only the 3rd floor gets the tall ceilings and larger windows! Step in and instantly feel the spaciousness of 10-12' ceilings. Recharge with abundant natural light streaming in from tall windows and a balcony. Brand new paint throughout! The granite tile kitchen countertops provide elegance and durability. Experience luxury and warmth with the rich cherry cabinets and elegant stainless steel appliances. Cozy up in front of the gas fireplace during those cold Colorado nights! Classy and comfortable finishes throughout with tile flooring, carpeting, central air, window treatments and upgraded lighting fixtures, as well as in-unit laundry. This location is extremely desirable with easy access to E-470, I-25, and the Denver Tech Center, the surrounding open space, and nearby walking and biking trails. Douglas County Housing Partnership, with the support of Proposition 123 funding, can provide down payment assistance for each individual or family who meets the basic requirements of the Home Buyer Program. See detailed flyer in the Documents.
$2,650,000
801 E Radcliff Avenue Englewood, CO 80113
- Type:
- Single Family
- Sq.Ft.:
- 4,875
- Status:
- Active
- Beds:
- 7
- Lot size:
- 0.69 Acres
- Year built:
- 1996
- Baths:
- 4.00
- MLS#:
- 7349707
- Subdivision:
- Cherry Hills Village
ADDITIONAL INFORMATION
Ever wanted to live among the stars? Welcome to SERENITY, the spaceship house of Cherry Hills Village. This unique Bauhaus-style residence is the only one of its kind in the neighborhood, offering unmatched privacy with a lush canopy of trees. Spanning over 5,000 sq ft, this stunning home features 7 bedrooms and 4 bathrooms. The living room is a true highlight with its tall ceilings, nearly floor-to-ceiling windows, and abundant natural light that accentuates the open layout. The dining room offers seamless access to the backyard, perfect for entertaining. The kitchen is a chef’s dream with blue pearl slab granite countertops, convection oven, roppe rubber floors, and a separate laundry room with a utility sink and ample storage space. Direct access to the 4-car attached garage adds to the convenience. The master bedroom is a spacious retreat with plenty of natural light, a skylight, a massive walk-in closet, and an attached 5-piece master bathroom featuring a see through fireplace, jet tub, and white marble vanities. Additional bedrooms are generously sized and filled with natural light. The second level houses an enormous second master bedroom with numerous windows, an attached 5-piece master bathroom, see through fireplace, beautiful white marble vanities and a huge walk-in closet. This master suite also boasts direct access to the roof. The unfinished basement is partially framed and ready for your imagination to transform it into additional living space, a home theater, or a gym. Located next to Mockingbird Lane, one of the most expensive neighborhoods in Colorado, and with access to the Quincy Bike Trail, the location is unparalleled. Don’t miss this extraordinary opportunity—come quick as this house will not last long!
- Type:
- Single Family
- Sq.Ft.:
- 1,250
- Status:
- Active
- Beds:
- 2
- Lot size:
- 0.15 Acres
- Year built:
- 1936
- Baths:
- 1.00
- MLS#:
- 1767078
- Subdivision:
- Broadway Heights
ADDITIONAL INFORMATION
Charming, updated 2 bedroom 1 bath ranch in the heart of Englewood with 1250 finished square feet. It has new paint inside and out. There is a partially, nicely finished basement. Both the front porch and 47 foot single driveway have new concrete. The large back patio has new concrete as well that looks out onto a lovely, very private, fenced back yard that also includes a shed. The kitchen has stainless steel appliances with a gas range. There are brand new windows and doors plus a newer hot water heater.
- Type:
- Single Family
- Sq.Ft.:
- 1,034
- Status:
- Active
- Beds:
- 3
- Lot size:
- 0.14 Acres
- Year built:
- 1917
- Baths:
- 1.00
- MLS#:
- 8441795
- Subdivision:
- Idlewild
ADDITIONAL INFORMATION
This Englewood gem is a rare find, it’s a beautifully renovated home with a fully professionally landscaped yard including sprinkler system. Inside the home you’ll find new flooring, paint, lighting and fixtures throughout. Kitchen has beautiful quartz countertops and stainless steel appliances. Brand new central air conditioning, updated electrical throughout and custom closets by The Container Store. New exterior paint and large detached garage. Everything has been done for you, it’s move in ready!
- Type:
- Single Family
- Sq.Ft.:
- 1,643
- Status:
- Active
- Beds:
- 3
- Lot size:
- 0.23 Acres
- Year built:
- 1955
- Baths:
- 3.00
- MLS#:
- IR1015466
- Subdivision:
- Bobay Heights
ADDITIONAL INFORMATION
Fully permitted and inspected remodel in a quiet neighborhood. Large, fenced, corner lot. Sprinkler system, storage shed in the back yard, one car attached garage plus off street parking on the driveway and behind the shed. Upgrades include refinished hardwood floor, new carpet, and new vinyl. The kitchen has new floor, new cabinets, new countertops, and new stainless appliances. All three bathrooms have been renovated with new fixtures and floors. Quick closing and possession possible !
Andrea Conner, Colorado License # ER.100067447, Xome Inc., License #EC100044283, [email protected], 844-400-9663, 750 State Highway 121 Bypass, Suite 100, Lewisville, TX 75067

The content relating to real estate for sale in this Web site comes in part from the Internet Data eXchange (“IDX”) program of METROLIST, INC., DBA RECOLORADO® Real estate listings held by brokers other than this broker are marked with the IDX Logo. This information is being provided for the consumers’ personal, non-commercial use and may not be used for any other purpose. All information subject to change and should be independently verified. © 2024 METROLIST, INC., DBA RECOLORADO® – All Rights Reserved Click Here to view Full REcolorado Disclaimer
| Listing information is provided exclusively for consumers' personal, non-commercial use and may not be used for any purpose other than to identify prospective properties consumers may be interested in purchasing. Information source: Information and Real Estate Services, LLC. Provided for limited non-commercial use only under IRES Rules. © Copyright IRES |
Englewood Real Estate
The median home value in Englewood, CO is $543,500. This is higher than the county median home value of $500,800. The national median home value is $338,100. The average price of homes sold in Englewood, CO is $543,500. Approximately 46.14% of Englewood homes are owned, compared to 47.64% rented, while 6.23% are vacant. Englewood real estate listings include condos, townhomes, and single family homes for sale. Commercial properties are also available. If you see a property you’re interested in, contact a Englewood real estate agent to arrange a tour today!
Englewood, Colorado has a population of 33,500. Englewood is less family-centric than the surrounding county with 26.83% of the households containing married families with children. The county average for households married with children is 34.29%.
The median household income in Englewood, Colorado is $72,193. The median household income for the surrounding county is $84,947 compared to the national median of $69,021. The median age of people living in Englewood is 36.1 years.
Englewood Weather
The average high temperature in July is 88.5 degrees, with an average low temperature in January of 18.1 degrees. The average rainfall is approximately 17 inches per year, with 61.5 inches of snow per year.
