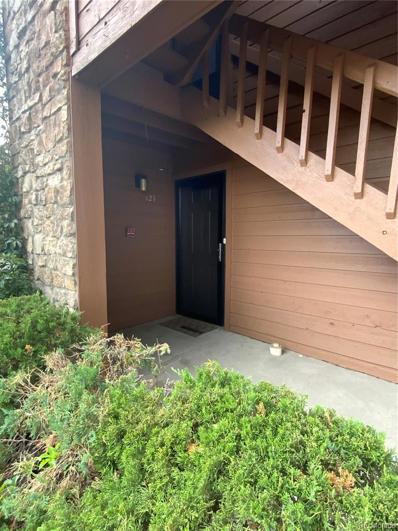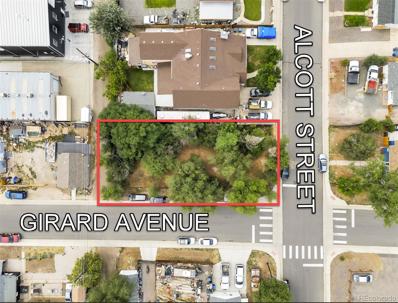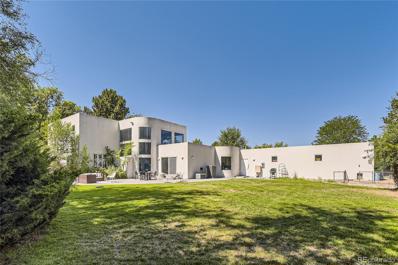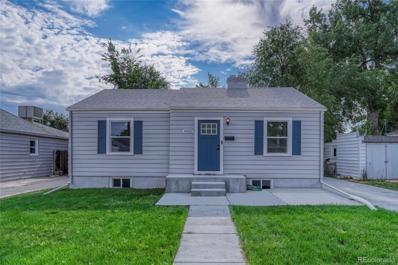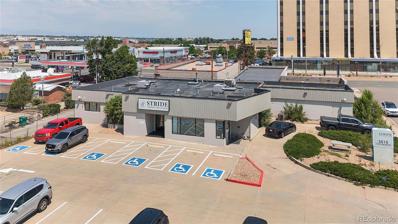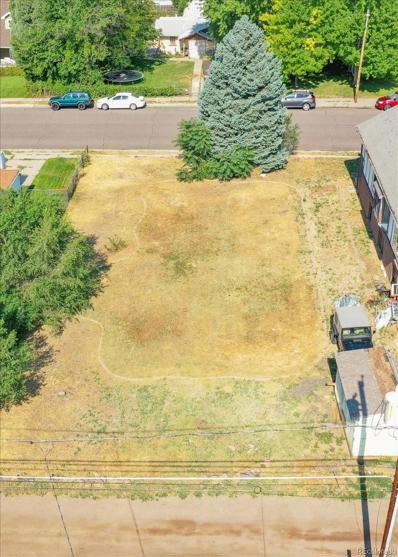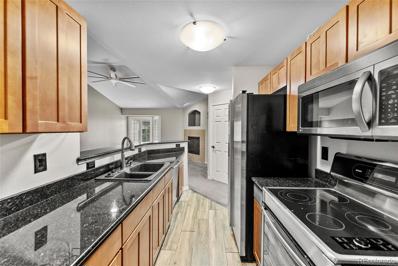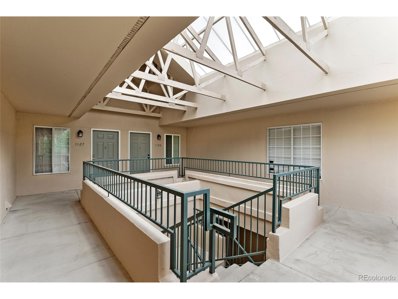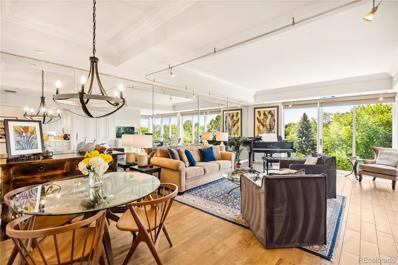Englewood CO Homes for Rent
- Type:
- Single Family
- Sq.Ft.:
- 528
- Status:
- Active
- Beds:
- 2
- Lot size:
- 0.14 Acres
- Year built:
- 1908
- Baths:
- 1.00
- MLS#:
- 9094561
- Subdivision:
- Jacksons Broadway Heights
ADDITIONAL INFORMATION
Attention investors, experienced renovators, or builders! There's great possibilities with this historic 1908 home at 4130 S Acoma St. Located in an up-and-coming neighborhood, this 2-bedroom, 1-bath property presents a unique opportunity as either a fixer-upper or a prime scrape for a new build. The neighborhood is undergoing a transformation, with properties being revitalized through scrapes and remodels. This home retains its original character, providing a solid foundation for renovation enthusiasts. The spacious lot and alley access also offer potential for new construction (scrape and rebuild), including the addition of a garage, ADU - "granny flat" or "mother-in-law suite.", or other improvements. This property is best suited for investors or buyers with experience in renovations or rehabs, eager to bring their vision to life. Not recommended for first-time home buyers or buyers with no additional funds for repairs or renovations. Priced accordingly and easy to view.
- Type:
- Single Family
- Sq.Ft.:
- 1,653
- Status:
- Active
- Beds:
- 3
- Lot size:
- 0.29 Acres
- Year built:
- 1956
- Baths:
- 2.00
- MLS#:
- 8403312
- Subdivision:
- Whitaker Acres
ADDITIONAL INFORMATION
Enjoy the lively neighborhood with nearby playgrounds, a kids’ train ride, pickleball courts, and access to Pirates Cove Water Park. A creek along the bike path offers opportunities for pleasant walks or bike rides. The area also features a fishing pond and community festivals, with downtown Denver and DTC just a short drive away, and downtown Littleton within walking distance. Set on over a third of an acre, the spacious backyard is a great space for relaxation and play. Imagine evenings around the fire pit, afternoons practicing on the putting green, or watching kids enjoy a water slide and sandbox. The well-kept flower and vegetable gardens, along with a greenhouse, enhance the outdoor space. You can also enjoy the changing mountain views throughout the seasons. Inside, the home offers 3 bedrooms and 2 baths, with over 1,600 sq ft of living space. It combines mid-century design with modern amenities. An additional 200 sq ft office area features luxury vinyl flooring and shiplap walls. The mudroom, with its brick flooring, is practical for an active lifestyle. A cozy wood-burning fireplace adds warmth during cooler months. The property includes a 220v outlet in the carport for electric vehicles and features a Class 4 hail resistant roof as well as a new high-efficiency water heater. Additionally, there’s more than 1,600 sq ft of dry storage available under the house.
- Type:
- Single Family
- Sq.Ft.:
- 1,132
- Status:
- Active
- Beds:
- 3
- Lot size:
- 0.17 Acres
- Year built:
- 1954
- Baths:
- 2.00
- MLS#:
- 2192249
- Subdivision:
- South Broadway Heights
ADDITIONAL INFORMATION
This stunning 3-bedroom, 2-bathroom bungalow in Englewood has been meticulously renovated to blend modern comforts with classic charm. Located in a highly sought-after neighborhood, just 8 miles from Downtown Denver and 5 miles from the Denver Tech Center (DTC), this home offers the perfect balance of convenience and tranquility. Key Features: Open Concept Living: Step inside to an inviting open-concept kitchen and living area, perfect for entertaining. The kitchen is a chef’s delight, featuring a large offset slab granite island, custom slow-close cabinets, and a diagonal laid tile floor with an artisan intricate mosaic backsplash. Recent Renovations: Enjoy peace of mind with recent updates made within the last 4 years, including a brand-new water heater (2024), roof on both the house and garage, updated electrical and plumbing systems, a new service panel, and a central AC unit to keep you cool during the summer months. Charming Finishes: This historic home boasts an abundance of newer hardwood flooring, texture, fresh paint, modern plumbing and lighting fixtures, and new doors throughout. The bathrooms have been totally renovated, offering a spa-like experience with high-end finishes. Outdoor Oasis: Step outside to enjoy the recently refreshed landscaping, which provides a serene setting for relaxation or outdoor gatherings. The oversized 2-car garage includes storage space above, built-in cabinets and additional off-street parking with alley access. A covered patio off the garage and a deck off the back of the home provide ample outdoor living space. Prime Location: Situated in a desirable neighborhood, this home offers easy access to local amenities, parks, and schools, with the vibrant heart of Denver just minutes away. Don’t miss the opportunity to own this beautifully updated bungalow in one of Englewood’s most coveted areas. Schedule a showing today and make this house your home!
- Type:
- Condo
- Sq.Ft.:
- 1,255
- Status:
- Active
- Beds:
- 2
- Year built:
- 2012
- Baths:
- 2.00
- MLS#:
- 4959053
- Subdivision:
- Avalon At Inverness Condos
ADDITIONAL INFORMATION
Spacious ground-floor corner unit condo in Avalon at Inverness! This well-appointed corner unit features high ceilings and an open floor plan, creating a bright and inviting atmosphere. The modern kitchen boasts granite countertops, stainless steel appliances, and a convenient island, perfect for both cooking and entertaining. The adjoining living room includes a cozy fireplace and dedicated dining space. Enjoy the outdoor charm of your private patio, complete with an additional fireplace for cool evenings. The condo offers two comfortable bedrooms, with the primary suite featuring a walk-in closet and an ensuite bathroom with a tiled step-in shower. Additional highlights include in-unit laundry and a built-in desk with cabinetry in the hallway, providing a practical workspace for home office needs. Located in an unbeatable area, this condo is just minutes from a variety of shopping and dining options, including Park Meadows Mall. With quick access to I-25, commuting to Denver and surrounding cities is a breeze. Welcome home!
- Type:
- Single Family
- Sq.Ft.:
- 1,606
- Status:
- Active
- Beds:
- 3
- Lot size:
- 0.14 Acres
- Year built:
- 1948
- Baths:
- 2.00
- MLS#:
- 6673308
- Subdivision:
- Broadway Heights
ADDITIONAL INFORMATION
Rare Ranch home that really has it all!! Truly Pottery Barn cute, totally updated, newer kitchen, with flooring on main level. Two bedrooms, and updated full bath on main level. Primary suite on lower level with gorgeous private bath including blue tooth surround sound and mood lighting. The Backyard is fabulous for entertaining or just enjoying the oasis. Lovely landscaping with lighting, water feature, and incredible pool using solar for heating. Cameras and alarm for pool safety. There is a security cover for pool in the winter. Check out the garage/workshop get away with loft space. Complete with cabana/tiki bar. Perfect for entertaining, feeling like you are on vacation right in your own backyard. Newer HVAC. White picket fence encloses this perfect American Dream home.
- Type:
- Other
- Sq.Ft.:
- 1,269
- Status:
- Active
- Beds:
- 2
- Year built:
- 2022
- Baths:
- 2.00
- MLS#:
- 9541140
- Subdivision:
- Savannah
ADDITIONAL INFORMATION
NEW YEAR NEW PRICE!! SELLER IS MOTIVATED AND LOOKING FOR OFFERS, DON'T MISS YOUR OPPORTUNITY!! **PREFERRED LENDER IS OFFERING DOWN PAYMENT ASSISTANCE** Discover this quaint and well-maintained 2-bed, 2-bath condo in the gated Savannah condominium community. The home boasts newer modern luxury vinyl plank flooring throughout and includes a convenient laundry room with a washer, dryer, and extra storage. The spacious primary bedroom features a large walk-in closet with an ensuite bath, granite counters and a soaker tub/shower combo. The secondary bedroom and full shared bathroom are perfect for guests. Step out onto your private balcony, complete with an additional storage closet-perfect for enjoying your morning coffee. This home has been lived in with care and offers the modern updates and upgrades you are looking for! It is one of the newest buildings in the complex, built in 2022 and just like new! The reserved parking spot is conveniently located in front of the building. This immaculate, move-in-ready condo is situated within the Cherry Creek School District. This condo complex offers amenities such as a community pool, hot tub, fitness room, BBQ grills, and playground. The entire complex has been recently updated with fresh paint and new roofs. Located just blocks from Cherry Creek Ecological Park and Trailhead, you'll also have access to miles of trails and endless outdoor recreation right at your doorstep. Close to E-470, shopping and all the local amenities, this is truly a gem waiting to be yours!
- Type:
- Condo
- Sq.Ft.:
- 1,269
- Status:
- Active
- Beds:
- 2
- Year built:
- 2022
- Baths:
- 2.00
- MLS#:
- 9541140
- Subdivision:
- Savannah
ADDITIONAL INFORMATION
NEW YEAR NEW PRICE!! SELLER IS MOTIVATED AND LOOKING FOR OFFERS, DON'T MISS YOUR OPPORTUNITY!! **PREFERRED LENDER IS OFFERING DOWN PAYMENT ASSISTANCE** Discover this quaint and well-maintained 2-bed, 2-bath condo in the gated Savannah condominium community. The home boasts newer modern luxury vinyl plank flooring throughout and includes a convenient laundry room with a washer, dryer, and extra storage. The spacious primary bedroom features a large walk-in closet with an ensuite bath, granite counters and a soaker tub/shower combo. The secondary bedroom and full shared bathroom are perfect for guests. Step out onto your private balcony, complete with an additional storage closet—perfect for enjoying your morning coffee. This home has been lived in with care and offers the modern updates and upgrades you are looking for! It is one of the newest buildings in the complex, built in 2022 and just like new! The reserved parking spot is conveniently located in front of the building. This immaculate, move-in-ready condo is situated within the Cherry Creek School District. This condo complex offers amenities such as a community pool, hot tub, fitness room, BBQ grills, and playground. The entire complex has been recently updated with fresh paint and new roofs. Located just blocks from Cherry Creek Ecological Park and Trailhead, you’ll also have access to miles of trails and endless outdoor recreation right at your doorstep. Close to E-470, shopping and all the local amenities, this is truly a gem waiting to be yours!
$5,800,000
1075 E Oxford Lane Englewood, CO 80113
- Type:
- Single Family
- Sq.Ft.:
- 8,874
- Status:
- Active
- Beds:
- 6
- Lot size:
- 1.06 Acres
- Year built:
- 2003
- Baths:
- 8.00
- MLS#:
- 3269779
- Subdivision:
- Old Cherry Hills Village
ADDITIONAL INFORMATION
Enveloped in exquisite elegance, this Old Cherry Hills home is infused with classic character and modern upgrades. New and mature trees line the property nestled on a quiet country lane, inspiring a private (gated), secluded setting. Resurfaced hardwood flooring cascades throughout an open layout adorned with new lighting and vast windows with new coverings. A gourmet eat-in kitchen showcases high-end appliances, a new farmhouse sink and beautiful cabinetry. Grounded by a floor-to-ceiling stone fireplace, the great room provides the perfect setting for entertaining. A main-level office with new built-ins offers a designated home workspace. Escape to the airy primary suite boasting a fireplace, new walk-in closets and a spa-like bath. Downstairs, a finished basement hosts a rec room and workout room with new rubber flooring. Revel in a tranquil backyard oasis complete with a covered patio and a full size sports court. Upgrades include a new standing seam metal roof, newly resurfaced hardwood floors, water purification system, new closet factory custom closets, and new carpet.
- Type:
- Condo
- Sq.Ft.:
- 648
- Status:
- Active
- Beds:
- 1
- Year built:
- 1984
- Baths:
- 1.00
- MLS#:
- 7272730
- Subdivision:
- Centennial Crossing Condos
ADDITIONAL INFORMATION
*****Great price reduction!! Prices are great now, Come take a look.*****Great ground floor unit in wonderful condition, move in ready. All appliances included and in great shape. This condo is in a great centrally located area, a very nice park across the street. The kitchen is a nice size for your entertaining needs with a wonderful connection with the family room, enjoy your seasonal get togethers. A spacious bedroom for this unit and a nice full bathroom. Enjoy this beautiful clean and turn key home. Call for a showing..
- Type:
- Townhouse
- Sq.Ft.:
- 1,464
- Status:
- Active
- Beds:
- 2
- Lot size:
- 0.04 Acres
- Year built:
- 2017
- Baths:
- 3.00
- MLS#:
- 2090401
- Subdivision:
- South Washington Townhomes
ADDITIONAL INFORMATION
This stylish and contemporary townhome offers the perfect blend of luxury and convenience in the heart of Englewood, Colorado! Located near multiple community parks, South Platte River activities, well-established medical centers, and an array of shopping, dining, and nightlife options, you'll have everything you need right at your fingertips. Step inside to discover a modern, sophisticated open-concept living space adorned with hardwood flooring, metal railings, vaulted ceilings, abundant windows, and a seamless flow from room to room. The kitchen is a chef's delight, featuring high-end SS appliances, custom cabinets, sleek quartz counters, a large island with storage, and multiple dining options. The adjacent living area is warm and inviting, centered around a cozy gas fireplace, perfect for those chilly Colorado evenings. Upstairs, the luxury continues with two spacious bedrooms. Each has its own walk-in closet and spa-like bathrooms offering a retreat from the everyday hustle and bustle. The designer light fixtures add a touch of elegance, highlighting the homes modern design and attention to detail. The true gem of this townhome is the rooftop patio, with captivating and breathtaking mountain and city views. Whether you're enjoying your morning coffee, alfresco dining, or hosting a gathering with friends, this space is sure to impress! A rare find in this area, the attached two-car garage provides convenience and security, making everyday life easier. These features, combined with the townhome’s modern amenities, truly set it apart in the Englewood market. Convenience is defined by this townhome with easy access to public transit, and all the major highways leading to Denver, the mountains, and beyond. Plus, with parks and outdoor activities just steps away, you can fully embrace the Colorado lifestyle. Don't miss your chance to own this exceptional property in a highly sought-after location. Schedule your showing and make this modern property your new home!
- Type:
- Condo
- Sq.Ft.:
- 2,820
- Status:
- Active
- Beds:
- 3
- Year built:
- 2008
- Baths:
- 4.00
- MLS#:
- 5809009
- Subdivision:
- Vallagio
ADDITIONAL INFORMATION
This is your opportunity to live in a beautifully updated rowhome in the immaculate Vallagio neighborhood. This maintenance-free, lock-and-leave home is just minutes from the light rail and within walking distance to restaurants and shops. Featuring high-end finishes, the home boasts a spacious, open floor plan with soaring ceilings. The large living room includes a double-sided fireplace adjacent to the dining room. Recent upgrades include a new upgraded Furnace and Aircon System with a whole house steam humidifier, tankless water heater for unlimited hot water, whole-house humidifier, New remote blinds have been installed throughout the home, and the hardwood floors on the main level have been recently refinished, with new hardwood flooring on the lower and second levels. Fresh paint and new carpeting on the stairs add to the home's appeal. The gourmet kitchen is a chef's dream, featuring a custom granite island and new appliances, including an oven, microwave/convection oven, and refrigerator. The entry level with updated hardwood floors through out offers flexible space that can function as an office or bedroom, with ample natural light from numerous windows. The upper level includes a master bedroom with a large master bath, a second bedroom includes custom closet factory Murphy bed and bookshelves with an ensuite bath, and a convenient laundry room. The lower level provides additional space with a bedroom or office and its own ensuite bath. Oversize 2 car garage with new epoxy floor. The home is also conveniently located near the Inverness Golf Course (with membership levels available), a nail salon, four dining options, and the light rail. With easy access to I-25, Park Meadows, and all of Denver, and within the Cherry Creek School District, this home offers exceptional living in a prime location
- Type:
- Condo
- Sq.Ft.:
- 1,170
- Status:
- Active
- Beds:
- 2
- Year built:
- 2002
- Baths:
- 2.00
- MLS#:
- 9339864
- Subdivision:
- Windmill Creek
ADDITIONAL INFORMATION
Windmill Creek Welcomes you with this fantastic, ground floor condo, offering 1170sf of living in comfort. Inviting and spacious layout, greets you with abundant natural light, high ceilings, New paint, and New blinds throughout. Living room boasts gleaming wood-like floors and a fireplace to cozy up on those cold nights, then flows seamlessly into the dining nook and fully equipped kitchen, with newer stainless steel appliances, including brand New microwave and stove, plus ample cupboard and counter space. Enjoy TWO primary suites, both with brand NEW carpet, huge walk-in closets, and each opening up to separate, covered patios. Bathrooms are sizeable, one with dual sink vanity and large, garden tub. Laundry room with washer/dryer included, offers shelving and folding area. Top it off with storage closet on patio, plenty of parking out your front door, and a community that has it all--pool/hot tub, fitness center, clubhouse, playground, green space, and trails. Located in the excellent Cherry Creek school district with easy access to DTC, I-25, E-470/C-470, and amenities galore! Arapahoe county has been completing exciting new additions to the Dove Valley Regional Park area, for expansive outdoor fun! Check out 360 views and more pics at: https://v1tours.com/listing/52950
- Type:
- Duplex
- Sq.Ft.:
- 1,408
- Status:
- Active
- Beds:
- 3
- Lot size:
- 0.3 Acres
- Year built:
- 1930
- Baths:
- 2.00
- MLS#:
- 4139594
- Subdivision:
- Hayes Sub-1055
ADDITIONAL INFORMATION
HOUSE HACKING OPPORTUNITY! Uncover the potential of this charming home in need of some TLC located in the heart of Englewood. This home offers an open floor plan with a spacious living room, great natural light, and vaulted ceilings, creating a welcoming and airy atmosphere. Perfect for investors or homeowners looking to customize this property which provides ample opportunities to increase its value. This property includes a detached accessory dwelling unit (ADU) with a full kitchen and 3/4 bathroom. This versatile space can serve as a rental unit to offset the monthly mortgage payment or use it as a guest house, or private retreat, adding significant flexibility and value. The expansive (13,068 sq. ft) private lot boasts a fenced garden area for growing vegetables, a chicken coop for fresh eggs, and ample space to park your RV or other recreational vehicles you may have. Backing directly onto Jason Park via the private entrance, you can enjoy access to a pavilion, playground, ball courts, fields, and an off-leash dog park. This home is a fantastic investment opportunity with endless potential that’s located between SOBO, Cherry Hills Village, and Old Town Littleton. Close to restaurants, shopping, parks, recreation and a quick shot down Broadway to downtown or Hampden to the mountains. Contact us today to schedule a viewing! Property is being sold “as is” condition.
- Type:
- Land
- Sq.Ft.:
- n/a
- Status:
- Active
- Beds:
- n/a
- Baths:
- MLS#:
- 6150782
- Subdivision:
- Sheridan
ADDITIONAL INFORMATION
Several beautiul, mature trees highlight this large corner lot. Conventiently located just off Hampden Ave./Hwy 285, between Federal and Platte River Drive and Santa Fe. Great, quick access to light rail, downtown Denver, downtown Littleton and the mountains via Hwy 285. The lot has a paid water tap. You may build a single family residence and an ADU on this lot, per the City of Sheridan planning and zoning department. RES-SFLL (Single Family Large Lot) zoning. THE CITY IS OPEN TO LOOKING AT ALTERNATIVE USE PLANS!
- Type:
- Land
- Sq.Ft.:
- n/a
- Status:
- Active
- Beds:
- n/a
- Lot size:
- 0.14 Acres
- Baths:
- MLS#:
- 3411743
- Subdivision:
- Old Englewood
ADDITIONAL INFORMATION
Investor builder's gem! This property has a house with foundation issues and is perhaps best suited as a scrape and build, or not? It is sold as-is. It was likely built in 1898. County records state 1922. The detached garage is newer and is salvageable. There are mature trees and a sprinkler system which has not been used in awhile. There are both water and sewer. Amazing location in a now hot neighborhood - just steps from Swedish Medical Center and to Craig Rehab. Near the restaurants, shopd and nightife of SoBo! Minutes to other fantastic restaurants, shopping along Hampden and Old Pearl Street. Just a few blocks to Bates-Logan Park. A potential ADU allowable per City of Englewood Zoning Department.
$2,650,000
801 E Radcliff Avenue Englewood, CO 80113
- Type:
- Single Family
- Sq.Ft.:
- 4,875
- Status:
- Active
- Beds:
- 7
- Lot size:
- 0.69 Acres
- Year built:
- 1996
- Baths:
- 4.00
- MLS#:
- 7349707
- Subdivision:
- Cherry Hills Village
ADDITIONAL INFORMATION
Ever wanted to live among the stars? Welcome to SERENITY, the spaceship house of Cherry Hills Village. This unique Bauhaus-style residence is the only one of its kind in the neighborhood, offering unmatched privacy with a lush canopy of trees. Spanning over 5,000 sq ft, this stunning home features 7 bedrooms and 4 bathrooms. The living room is a true highlight with its tall ceilings, nearly floor-to-ceiling windows, and abundant natural light that accentuates the open layout. The dining room offers seamless access to the backyard, perfect for entertaining. The kitchen is a chef’s dream with blue pearl slab granite countertops, convection oven, roppe rubber floors, and a separate laundry room with a utility sink and ample storage space. Direct access to the 4-car attached garage adds to the convenience. The master bedroom is a spacious retreat with plenty of natural light, a skylight, a massive walk-in closet, and an attached 5-piece master bathroom featuring a see through fireplace, jet tub, and white marble vanities. Additional bedrooms are generously sized and filled with natural light. The second level houses an enormous second master bedroom with numerous windows, an attached 5-piece master bathroom, see through fireplace, beautiful white marble vanities and a huge walk-in closet. This master suite also boasts direct access to the roof. The unfinished basement is partially framed and ready for your imagination to transform it into additional living space, a home theater, or a gym. Located next to Mockingbird Lane, one of the most expensive neighborhoods in Colorado, and with access to the Quincy Bike Trail, the location is unparalleled. Don’t miss this extraordinary opportunity—come quick as this house will not last long!
- Type:
- Single Family
- Sq.Ft.:
- 1,250
- Status:
- Active
- Beds:
- 2
- Lot size:
- 0.15 Acres
- Year built:
- 1936
- Baths:
- 1.00
- MLS#:
- 1767078
- Subdivision:
- Broadway Heights
ADDITIONAL INFORMATION
Charming, updated 2 bedroom 1 bath ranch in the heart of Englewood with 1250 finished square feet. It has new paint inside and out. There is a partially, nicely finished basement. Both the front porch and 47 foot single driveway have new concrete. The large back patio has new concrete as well that looks out onto a lovely, very private, fenced back yard that also includes a shed. The kitchen has stainless steel appliances with a gas range. There are brand new windows and doors plus a newer hot water heater.
$1,998,000
3515 S Delaware Street Englewood, CO 80110
- Type:
- Office
- Sq.Ft.:
- 9,696
- Status:
- Active
- Beds:
- n/a
- Year built:
- 1961
- Baths:
- MLS#:
- 5807788
ADDITIONAL INFORMATION
Discover the incredible potential of this versatile 9,696 SF building, currently used as a Medical/Dental office with additional office space in the basement, presents a unique investment opportunity in the bustling Southwest Denver submarket. With its Mixed-Use General Arterial Business Zone District (MU-B-2) zoning, the property allows a wide range of permitted uses, enhancing its appeal. This well-maintained property, built in 1961, includes 26 on-site parking spaces and is conveniently located with a Walk Score® of 87 and a Transit Score® of 53. The current owner, STRIDE Community Health Center, is interested in a sale-leaseback arrangement, providing a stable and reliable tenant for investors. This property is competitively priced against the submarket average. Its prime location, coupled with low vacancy rates and demand from industries such as defense, engineering, and healthcare, makes it a valuable investment. Don’t miss this exceptional opportunity to invest in a versatile, well-located property with significant growth potential. Make sure to check out this property video: https://youtu.be/t9knRgS5GpY.
- Type:
- Land
- Sq.Ft.:
- n/a
- Status:
- Active
- Beds:
- n/a
- Lot size:
- 0.14 Acres
- Baths:
- MLS#:
- 9952427
- Subdivision:
- Englewood
ADDITIONAL INFORMATION
Seize this exceptional opportunity to acquire a prime piece of real estate in the heart of Englewood. This 0.14-acre lot offers advantageous M-1 zoning that allows for a versatile mix of residential and commercial development, making it an ideal investment for developers and investors alike. Included with the property are near-complete plans for a podium-style 6-unit condo building. Located in an Opportunity Zone, it provides favorable federal tax and/or capital gain incentives. Situated in a highly sought-after area, this lot is in proximity to two major hospitals, RTD public transportation, and offers seamless connectivity to Downtown Denver and DTC.
- Type:
- Townhouse
- Sq.Ft.:
- 2,369
- Status:
- Active
- Beds:
- 4
- Lot size:
- 0.04 Acres
- Year built:
- 2018
- Baths:
- 4.00
- MLS#:
- 2989349
- Subdivision:
- Iron Works Village
ADDITIONAL INFORMATION
Newer Construction Three Story with 4 Beds, 4 Baths, Loft and Finished Basement. Original Owner and One of Six Townhomes in Community with Only One Attached Neighbor. Open Concept Main Level with Living, Dining and Kitchen Spaces Seamlessly Integrating. Voluminous Natural Light and Wide Plank Luxury Vinyl Flooring Throughout Main. Granite Counters, Double Pantry, Gas Range, Island, Soft Closing Drawers and Cabinets. Two Story Ceiling Height in Dining Room, Sliding Doors to Private Deck and Covered Front Porch. Attached Two Car Garage, Powder Room and Coat Closet Complete the Main Level. Second Level Offers Loft Space, Full Bath, Laundry Closet, Two Large Bedrooms Featuring Vaulted Ceilings and Walk-In Closets. Versatile Loft Area for Office, Lounge or Gaming Space. Primary Retreat on Third Story Providing Walk-In Closet, Vaulted Ceiling and Five Piece En Suite Bath. Professionally Finished Basement Includes Tall Ceilings, LVT Flooring, Bedroom, Family Room with Shiplap Accent Wall, Bath with Frameless Glass Enclosure, Stylish Tile and Dual Shower Heads. Conforming Basement Bedroom has Legal Egress and Closet Barn Door. Solar Panels Installed in 2021 Yield Impressive Savings. Humidifier, Tankless Water Heater, Dual Furnaces and AC Units for Optimal Temperature Control. Whole House Water Filtration System. Light Rail, Myriad of Restaurants, Parks and Retail in Close Proximity. Affordable Price for Move-In Ready Newer Build with Immediate Availability.
- Type:
- Land
- Sq.Ft.:
- n/a
- Status:
- Active
- Beds:
- n/a
- Lot size:
- 0.14 Acres
- Baths:
- MLS#:
- 2971079
- Subdivision:
- Wollenwebers Heights
ADDITIONAL INFORMATION
CALLING ALL INVESTORS/BUILDERS, THIS LOT IS READY TO GO!! Do not miss out on this rare opportunity to build on this lot - one home or two smaller homes. (Plans available for serious inquiries and will be included in purchase price). Incredible location, easy and quick access to DTC and Downtown Denver, close proximity to Swedish Medical Center, Englewood High School, Mullen High School and the Englewood Light Rail Station. Easy walking distance to all the unique shops and restaurants along historic Broadway. Previous water and electricity are available on site. New build Custom/Semi-Custom homes in the area pending and sold between $800,000 and $1.395M (addresses listed in private remarks).
- Type:
- Condo
- Sq.Ft.:
- 962
- Status:
- Active
- Beds:
- 2
- Year built:
- 1994
- Baths:
- 2.00
- MLS#:
- 8673704
- Subdivision:
- Saddle Ridge
ADDITIONAL INFORMATION
Step into this stunning penthouse condo located in the peaceful and welcoming neighborhood of Saddle Ridge Condominiums. This beautifully designed home offers not only a warm and welcoming living, but also convenience and accessibility to all that the area has to offer. Situated just moments away from Park Meadows Mall, DTC area, and the Dry Creek light rail station. With tons of great restaurant options near by. This home offers an attached 1 car garage with a direct entry to the unit, perfect for the cold Colorado weather! Beautiful floor plan with high vaulted ceilings, open kitchen and living room space with stainless steel appliances, slab granite counter tops and laminate flooring. Primary bedroom offers a spacious walk-in closet and an updated en-suite bathroom. Amazing community pool and clubhouse for you to relax and unwind. Don't miss your chance to own this amazing opportunity!
- Type:
- Other
- Sq.Ft.:
- 962
- Status:
- Active
- Beds:
- 2
- Year built:
- 1994
- Baths:
- 2.00
- MLS#:
- 8673704
- Subdivision:
- Saddle Ridge
ADDITIONAL INFORMATION
Step into this stunning penthouse condo located in the peaceful and welcoming neighborhood of Saddle Ridge Condominiums. This beautifully designed home offers not only a warm and welcoming living, but also convenience and accessibility to all that the area has to offer. Situated just moments away from Park Meadows Mall, DTC area, and the Dry Creek light rail station. With tons of great restaurant options near by. This home offers an attached 1 car garage with a direct entry to the unit, perfect for the cold Colorado weather! Beautiful floor plan with high vaulted ceilings, open kitchen and living room space with stainless steel appliances, slab granite counter tops and laminate flooring. Primary bedroom offers a spacious walk-in closet and an updated en-suite bathroom. Amazing community pool and clubhouse for you to relax and unwind. Don't miss your chance to own this amazing opportunity!
- Type:
- Condo
- Sq.Ft.:
- 1,634
- Status:
- Active
- Beds:
- 2
- Year built:
- 1982
- Baths:
- 2.00
- MLS#:
- 5330678
- Subdivision:
- Waterford
ADDITIONAL INFORMATION
Majestic Mountain Views of the Front Range from this Southwest Corner Unit with floor-to-ceiling windows, all graced by motorized shades, plus upgrades galore! The Waterford sits on 7.5 acres of manicured lawns with an abundance of mature trees along with waterfalls and ponds. Entering the Living Room with built-ins, a serving bar, and adjacent dining area, is a wall of floor-to-ceiling mirrors reflecting the mountain vistas....It seems there are mountains all around! Gorgeous new wood-style, plank tile floors with new paint and upgraded lighting throughout. The kitchen opens to the views, too, via its pass-through window and sports 42-inch wood cabinets, a side-by-side refrigerator with paneled fronts, Bosch dishwasher, newer electric stove/oven/hood with artisan-created countertops. Spacious primary bedroom with corner floor-to-ceiling windows with motorized shades and stunning mountain views....Large walk-in closet with built-ins. The upgraded, primary bathroom has a brand-new shower, new quartz countertops, and new tile with a Jacuzzi tub and large window. Secondary bedroom and another full bath. One-year-old, full-sized washer and dryer and cabinets in the unit's private laundry room. Two parking spaces 38 and 53 and large storage unit B-49. Fitness center with indoor/outdoor pool, sunbathing area, grills and entertaining area with fire pit and lovely gardens. Whirlpool spa. Steam rooms. Lit Tennis/Pickleball courts. Three overnight guest suites and party rooms--the Grand Salon or the Fitness Center w/fireplace, both with kitchens. Come home to The Waterford at Cherry Hills, an executive lifestyle in a park-like setting. You will love it here!
- Type:
- Single Family
- Sq.Ft.:
- 3,000
- Status:
- Active
- Beds:
- 3
- Lot size:
- 0.2 Acres
- Year built:
- 1978
- Baths:
- 4.00
- MLS#:
- 7664800
- Subdivision:
- Cherry Creek Vista
ADDITIONAL INFORMATION
Nestled in a highly sought-after neighborhood, this home offers the perfect blend of timeless elegance and opportunity for personalization. Enjoy the convenience of top-rated schools just minutes away and the community pool within walking distance. Inside, the home features three generously sized bedrooms, each with its own private full bathroom. The formal dining room provides an elegant setting for memorable gatherings, while the grand living room, complete with soaring vaulted ceilings, offers a welcoming space for relaxation and entertaining. Multiple family rooms provide flexibility for a variety of activities, ensuring space for every need. A dedicated home office makes working remotely both comfortable and efficient. The property includes a spacious three-car garage, ideal for parking and storage. The flat, expansive backyard is a haven for outdoor living, featuring a sunroom, a garden area, and ample room for pets to roam or for creating your own outdoor retreat. This cherished generational home combines thoughtful design, charm, and endless potential—don’t miss the opportunity to make it your own!
Andrea Conner, Colorado License # ER.100067447, Xome Inc., License #EC100044283, [email protected], 844-400-9663, 750 State Highway 121 Bypass, Suite 100, Lewisville, TX 75067

Listings courtesy of REcolorado as distributed by MLS GRID. Based on information submitted to the MLS GRID as of {{last updated}}. All data is obtained from various sources and may not have been verified by broker or MLS GRID. Supplied Open House Information is subject to change without notice. All information should be independently reviewed and verified for accuracy. Properties may or may not be listed by the office/agent presenting the information. Properties displayed may be listed or sold by various participants in the MLS. The content relating to real estate for sale in this Web site comes in part from the Internet Data eXchange (“IDX”) program of METROLIST, INC., DBA RECOLORADO® Real estate listings held by brokers other than this broker are marked with the IDX Logo. This information is being provided for the consumers’ personal, non-commercial use and may not be used for any other purpose. All information subject to change and should be independently verified. © 2025 METROLIST, INC., DBA RECOLORADO® – All Rights Reserved Click Here to view Full REcolorado Disclaimer
| Listing information is provided exclusively for consumers' personal, non-commercial use and may not be used for any purpose other than to identify prospective properties consumers may be interested in purchasing. Information source: Information and Real Estate Services, LLC. Provided for limited non-commercial use only under IRES Rules. © Copyright IRES |
Englewood Real Estate
The median home value in Englewood, CO is $549,950. This is higher than the county median home value of $500,800. The national median home value is $338,100. The average price of homes sold in Englewood, CO is $549,950. Approximately 46.14% of Englewood homes are owned, compared to 47.64% rented, while 6.23% are vacant. Englewood real estate listings include condos, townhomes, and single family homes for sale. Commercial properties are also available. If you see a property you’re interested in, contact a Englewood real estate agent to arrange a tour today!
Englewood, Colorado has a population of 33,500. Englewood is less family-centric than the surrounding county with 26.83% of the households containing married families with children. The county average for households married with children is 34.29%.
The median household income in Englewood, Colorado is $72,193. The median household income for the surrounding county is $84,947 compared to the national median of $69,021. The median age of people living in Englewood is 36.1 years.
Englewood Weather
The average high temperature in July is 88.5 degrees, with an average low temperature in January of 18.1 degrees. The average rainfall is approximately 17 inches per year, with 61.5 inches of snow per year.








