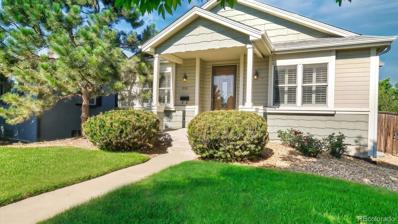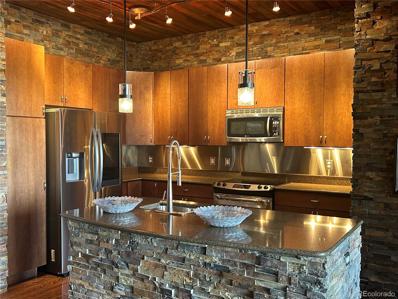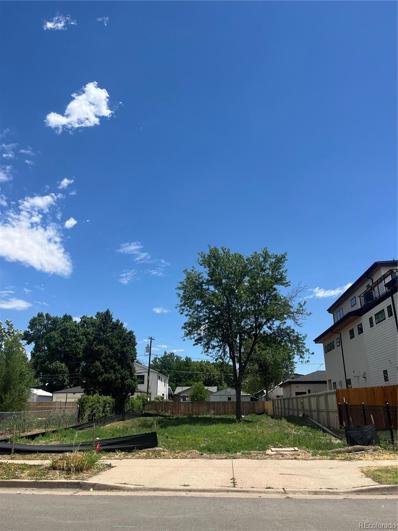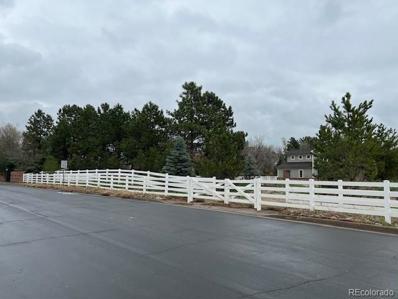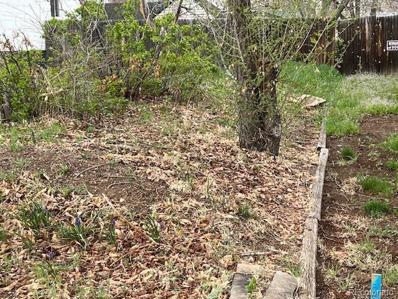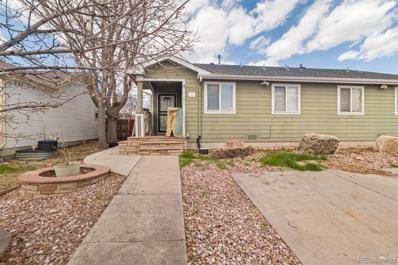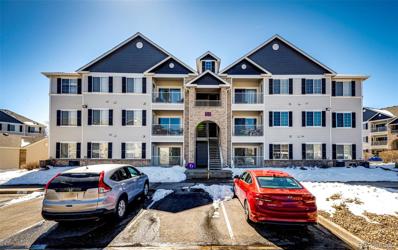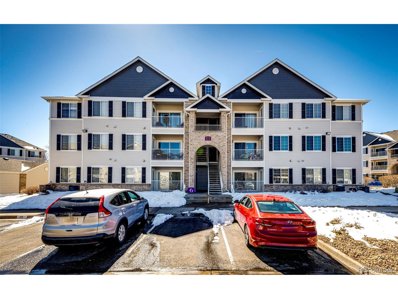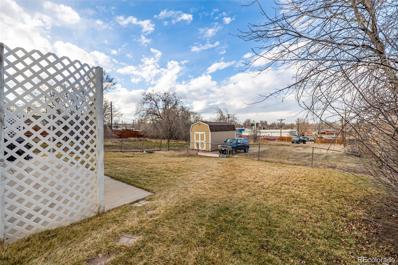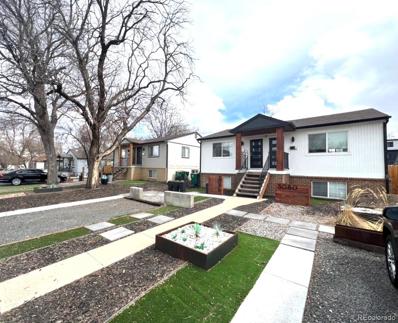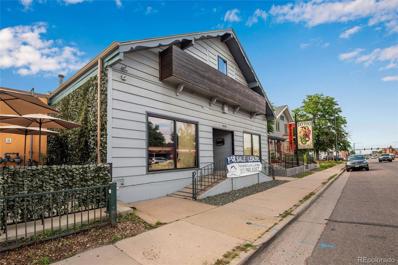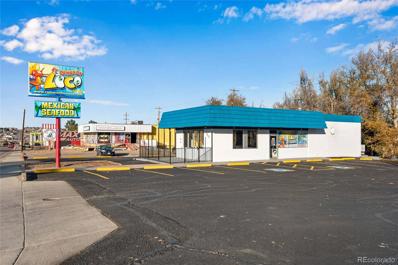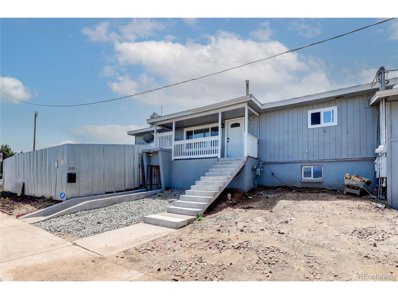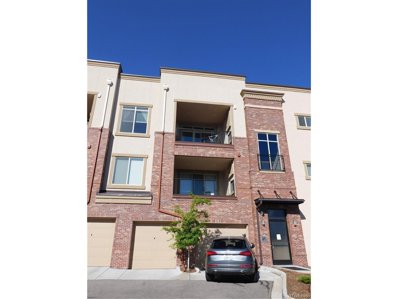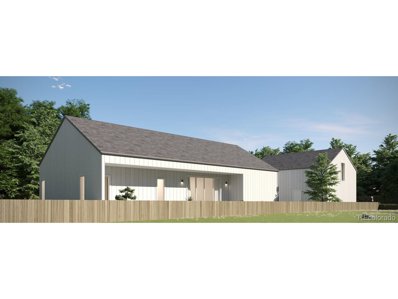Englewood CO Homes for Rent
- Type:
- Single Family
- Sq.Ft.:
- 2,177
- Status:
- Active
- Beds:
- 3
- Lot size:
- 0.21 Acres
- Year built:
- 1960
- Baths:
- 2.00
- MLS#:
- 9541054
- Subdivision:
- Evanston Bdwy Add
ADDITIONAL INFORMATION
This property can be sold individually or in conjunction with the property directly south, 3477 S Marion (MLS ID: 8063141). Combined 15,333 Sq Foot lot. Able to build 60 foot high building. Rendering for 35 unit with 60 car garage. Lots of possibilities. Great opportunity for condos or apartments. Close to Swedish Medical Center. Currently there sits a home on property that is currently rented with a 30 day move out clause. Please do not disturb tenants and call directly for all showing requests.
- Type:
- Single Family
- Sq.Ft.:
- 2,252
- Status:
- Active
- Beds:
- 4
- Lot size:
- 0.23 Acres
- Year built:
- 1958
- Baths:
- 3.00
- MLS#:
- 7705912
- Subdivision:
- Goodwin Heights
ADDITIONAL INFORMATION
Welcome to your dream home in Englewood. This incredible property has it all—4 bedrooms, 3 bathrooms, and a spacious 2,352 square feet of living space. Get ready to fall in love with this tastefully updated ranch-style home. Step inside and be captivated by the stunning hardwood floors throughout the main level and an abundance of natural light. The open layout seamlessly connects the dining room, living room, & kitchen, making it perfect for entertaining. The kitchen is a chef’s paradise, featuring new stainless steel appliances, white cabinetry, designer tile backsplash, granite countertops, & sleek black finishes. The main floor primary bedroom is a true retreat with a fully updated en-suite bathroom, featuring a white vanity, designer tile shower with rain head, & glass shower door. The main level also offers two additional bedrooms and an updated bathroom. The basement is fully finished with luxury vinyl plank flooring throughout, a bedroom with a walk-in closet & egress window, an updated bathroom, laundry room, & family room with a wood-burning fireplace. Step outside and discover your own private paradise. The covered patio is perfect for hosting a summer barbecue. The yard is spacious and well-maintained, offering plenty of room for outdoor activities. The detached garage is a great space for keeping your car out of the elements, storage, or turning into your own personal workshop, complete with a subpanel suitable for an EV car charger system. This property offers easy access to Bellview Park, Progress Park, restaurants, shops, & more. Some of the many upgrades include new sod, new exterior & interior paint, new lighting throughout, new fence on the south side, new windows, new interior doors & handles, new furnace & AC, new 200-amp electrical panel, new electrical throughout the entire basement, the kitchen & all three bathrooms, & new ¾-inch PEX plumbing for the entire home. Don't wait—this is the home you've been dreaming of. Come see it for yourself!
- Type:
- Office
- Sq.Ft.:
- n/a
- Status:
- Active
- Beds:
- n/a
- Year built:
- 2001
- Baths:
- MLS#:
- 5658800
ADDITIONAL INFORMATION
Located in Inverness Business Park, this 1270 sq.ft. office space is leased thru March of 2025 and makes a perfect addition to an investment portfolio or an owner user at the end of the lease term. Great business complex that includes private entrances and signage. Located next to Inverness Golf Course and convenient access to I-25, I-225, E-470 and C-470.
- Type:
- Single Family
- Sq.Ft.:
- 3,026
- Status:
- Active
- Beds:
- 3
- Lot size:
- 0.15 Acres
- Year built:
- 2008
- Baths:
- 4.00
- MLS#:
- 9802880
- Subdivision:
- Englewood
ADDITIONAL INFORMATION
Beautiful large immaculately kept custom-built ranch home in Englewood truly a unique open and bright must-see property. When you enter the home, you're greeted with a large dining room to your left with an attached Butler's pantry that connects to a gourmet kitchen with cherry granite countertops. To your right is a den/office with beautiful glass French doors. The kitchen connects to a living area with fireplace and a sliding glass door to the Trex deck at the back of the house with a beautiful pergola awning. Wrapping up the main floor is the primary bedroom with a 5-piece primary bathroom with jetted tub and a large walk-in closet. When you walk down the stairs it opens up to a very large family room with a beautiful wet bar to your right and enough room to create whatever kind of space you're in to. Located downstairs are 2 more bedrooms connected by a jack and jill bath there are a total of 4 bathrooms in the house. On both floors all of the windows boast custom fitted colonial shutters this is a truly unique property that you do not want to miss it will not last long.
- Type:
- Single Family
- Sq.Ft.:
- 888
- Status:
- Active
- Beds:
- 3
- Lot size:
- 0.14 Acres
- Year built:
- 1962
- Baths:
- 2.00
- MLS#:
- 4216947
- Subdivision:
- So Bdwy Heights Blk 62
ADDITIONAL INFORMATION
Mid-Century Modern Gem with Motivated Sellers and Endless Possibilities Discover the charm of this beautifully maintained mid-century modern home in a fast-growing neighborhood near Denver. With a recent price drop, this property offers incredible value and endless potential! Unique Features You’ll Love: • Oversized, Insulated Garage: Room for two cars in the front and a hidden third space in the back with its own private entrance. Perfect for a workshop, extra storage, or the potential to transform into an ADU (Accessory Dwelling Unit). • Well-Maintained Landscaping: Enjoy a lush yard with a full sprinkler system, a charming brick façade, and a welcoming front patio. Main Level Highlights: • Original Hardwood Floors: Beautifully preserved and full of character. • Spacious Bedrooms: Two full-size bedrooms with ample closets. • Updated Bathroom: Recently modernized while retaining the home’s mid-century charm. • Remodeled Kitchen: Thoughtfully updated with soft-close cabinets, stylish tile flooring, essential appliances, and original lead glass cabinet accents. Enjoy picturesque views of the backyard and the large covered patio. Fully Finished Basement: • One bedroom and a flexible bonus space. • Family room with updated modern touches. • Stylishly remodeled bathroom with new tile and fixtures. • Laundry room with washer, dryer, and plenty of storage. Practical Updates: • Newer windows and roof is in good shape. • Well-maintained furnace and hot water heater. Prime Location: Conveniently located near Cherry Hills Village, Bow Mar, and with easy access to I-25 and C-470. With its blend of modern updates and mid-century charm, this home is move-in ready and offers incredible potential for personalization. Schedule your showing today—this home won’t last long!
- Type:
- Condo
- Sq.Ft.:
- 1,498
- Status:
- Active
- Beds:
- 3
- Year built:
- 2008
- Baths:
- 3.00
- MLS#:
- 6431308
- Subdivision:
- Vallagio
ADDITIONAL INFORMATION
**COVETED, PRESTIGIOUS VALLAGIO AT INVERNESS** RARE 3 BEDROOM, 3 BATH, LOCK AND LEAVE!** Winner of Work-Live-Play People's Choice Awards * All on one level, No Stairs! Secure Elevator Access! Slab Granite Kitchen Island, Stainless Kitchen Appliances, Smart Refrigerator, Washer, Dryer all included! Rustic Urban Contemporary Work of Art feels like a Grand Colorado Staycation! East horizon views, tree-lined walking paths. Yoga, nail salon, coffee shop, lunch, dinner restaurants, Eddie Merlot’s, more! Covered balcony with storage and gas line for grill. Two reserved parking stalls in secured garage plus 4 storage bins. BMW Golf Tournament Championship attendees and golf enthusiasts: Inverness offers residents discounted golf memberships to Inverness J. Press Maxwell championship semi-private golf course, see: https://theclubatinverness.com/memberships/social/#cost for more info / availability. Walk to Dry Creek RTD Light Rail Station. Quick access to Denver Tech Center (DTC), DEN and Centennial Airport, Downtown Denver, Greenwood Village, Fiddler’s Green, Lone Tree, Park Meadows Mall! Top rated Cherry Creek Schools. Urgent Health Care on-site. UC Health Steadman Hawkins Clinic Denver, CU Sports Medicine, TopGolf, I-25, 5-mins away. Truly an Award-Winning All-In-One Maintenance Free, Worry-Free, Work-Live-Play Community – See It Today!
- Type:
- Single Family
- Sq.Ft.:
- 1,580
- Status:
- Active
- Beds:
- 4
- Lot size:
- 0.15 Acres
- Year built:
- 1951
- Baths:
- 2.00
- MLS#:
- 8329077
- Subdivision:
- Broadway Heights
ADDITIONAL INFORMATION
Don't Miss This STUNNING & Completely Remodeled Top to Bottom 4bd/2ba Ranch w/a 2-Car Detached Garage In The Broadway Heights Community! Refinished Hardwood Floors & Brand New Carpets Throughout * All New Lighting Throughout * Brand New Kitchen Including Cabinets & Quartz Countertops w/Tile Backsplash * All Brand New Stainless Appliances Included * Fresh Interior & Exterior Paint Throughout * Main Level Includes Two Spacious Bedroom & A Full Bathroom * In The Basement You'll Find Two Additional Bedrooms & A Full Bathroom, A Spacious Rec Room, Plus A Washer & Dryer Hookup * Detached 2-Car Garage * Spacious Back Yard * Brand New A/C Unit & Brand New Furnace * All Brand New Electrical * Short Walk To Park & Trails * Easy Access To Downtown, Hwy 285, And So Much More!
- Type:
- Land
- Sq.Ft.:
- n/a
- Status:
- Active
- Beds:
- n/a
- Baths:
- MLS#:
- 6994917
- Subdivision:
- Non-vintage Ths North Of Hampden West Of Brodway
ADDITIONAL INFORMATION
Embrace the opportunity to create your dream home or build a duplex invesment property on this exceptional piece of land. For those seeking convenience, architectural plans for a duplex are readily available to help bring conception to reality. Enjoy the convenience of a level lot with the space to accommodate garage access from the alley, enhancing function and aesthetic appeal. Rendering and marketing materials are for visualization purposes only.
- Type:
- Townhouse
- Sq.Ft.:
- 2,061
- Status:
- Active
- Beds:
- 3
- Lot size:
- 0.08 Acres
- Year built:
- 2006
- Baths:
- 3.00
- MLS#:
- 6347632
- Subdivision:
- Cherry Creek Vistas
ADDITIONAL INFORMATION
Beautiful Three Bedroom Luxury Townhome located inside a gated community in Greenwood Village! Direct walking path from the community to Cherry Creek State Park provides access to 4,200 acres of open space including an 850-acre reservoir, miles of hiking and biking trails, campgrounds, horseback riding, an amazing location! As you enter this end unit townhome you will be greeted with South facing natural light, stunning hardwood floors and glorious 9ft ceilings. A Gorgeous Kitchen with slab granite countertops including a counter eating area, stainless appliances, and a large pantry overlooks the Family and Dining rooms to create the "Great room" feel that provides an ideal space for entertaining, watch TV while doing dishes? Dining room walks out to the HOA maintained backyard that includes a patio suited for an evening dining under the stars. 9ft ceilings continue onto the Second floor with a spectacular master suite, loft area, 2 additional bedrooms, and an additional full bathroom. The master suite stands out with a large walk-in closet, 5-piece bath, and a unique attached area that could be used for a cozy reading nook or a private workspace. The large unfinished basement provides room for storage as well as room for an additional bedroom, roughed in bathroom, or rec room. 3 large legal fire escape windows. The perfect opportunity to customize your new home to your liking! The neighborhood is in a desirable location within the Cherry Creek School District, close to shopping, restaurants, the Denver Tech Center, and I – 25. The private pool, tennis courts, and clubhouse are within a 5-minute walk from the front door with a children’s playground adjacent to the West end of the community.
$2,650,000
6499 Plateau Drive Englewood, CO 80111
- Type:
- Land
- Sq.Ft.:
- n/a
- Status:
- Active
- Beds:
- n/a
- Lot size:
- 2.41 Acres
- Baths:
- MLS#:
- 7005905
- Subdivision:
- Charlou Park
ADDITIONAL INFORMATION
LOCATION, LOCATION, LOCATION!! Welcome to 6499 Plateau, this is a wonderful opportunity to scrape and build your dream home on 2.41 acres located in the prestigious Charlou Park neighborhood in Cherry Hills Village. This property is the ideal location for a custom mega home due to the large lot sizes that includes plenty of privacy and is located at the end of a quiet cul-de-sac. This spectacular custom-building site includes a south facing driveway, mature landscape, high elevations with beautiful mountain views and yes, it’s zoned for horses. This lot is fully equipped with electricity, water and sewer. The possibilities are endless. Imagine luxury living in one of the most gorgeous settings in Cherry Hills Village. Feels like country living with the convenience of being close to all the luxury amenities you would expect from Cherry Hills and the Denver Tech Center (DTC). This is an extraordinary opportunity that come around once in a lifetime. Attention Builders & Developers, THIS PROPERTY REPRESENTS AN EXCELLENT LAND AND SCRAPE ONLY OPPORTUNITY.
- Type:
- Condo
- Sq.Ft.:
- 825
- Status:
- Active
- Beds:
- 2
- Year built:
- 1979
- Baths:
- 1.00
- MLS#:
- 2661949
- Subdivision:
- Appletree Condos
ADDITIONAL INFORMATION
Truly one of the gems of DTC (at $295,000!!!), this corner-unit condo has everything you are looking for in terms of zero maintenance living in a vibrant community surrounded by tons of restaurants/shopping. Beautiful floors lead through the wide open floor plan with a cozy wood burning fireplace and plenty of space to stretch out in the living room. There are two oversized bedrooms that are bathed in natural light with huge windows and the condo has laundry in-unit (many similarly priced condos do not have laundry in the unit and owners have to use laundromats). The condo has a well run HOA with a great pool (right behind the building) and a tennis court and the development is a short drive to dozens of Denver's best restaurants, breweries, coffee shops, and entertainment options as well as Cherry Creek State Park. It funnels into Cherry Creek schools, has off-street parking, and is walking distance to the light rail (as well as some premier restaurants) while still being just a short drive to I-25, Park Meadows and everything else in DTC. Truly one of the finest condos at this price, come take a look and you will not be disappointed!!!
- Type:
- Land
- Sq.Ft.:
- n/a
- Status:
- Active
- Beds:
- n/a
- Baths:
- MLS#:
- 9885721
- Subdivision:
- Bullock
ADDITIONAL INFORMATION
Opportunity awaits to build a new custom home on one of two lots facing onto Cherry Hills Village. A couple of new homes are under construction up the street in the 4400 Block of South Clarkson. One priced at 1.395 million is under contract. The subdivision of these lots is now finalized and officially recorded with Arapahoe County. Please do not walk on the property nor disturb tenants in the existing house, which will eventually be scraped.
- Type:
- Land
- Sq.Ft.:
- n/a
- Status:
- Active
- Beds:
- n/a
- Baths:
- MLS#:
- 5295301
- Subdivision:
- Bullock
ADDITIONAL INFORMATION
Opportunity awaits to build a new custom home on one of two lots facing onto Cherry Hills Village. A couple of new homes are under construction up the street in the 4400 Block of South Clarkson. One priced at 1.395 million is under contract. The subdivision of these lots is now finalized and officially recorded with Arapahoe County. Please do not walk on the property nor disturb tenants in the existing house, which will eventually be scraped.
- Type:
- Townhouse
- Sq.Ft.:
- 1,599
- Status:
- Active
- Beds:
- 3
- Year built:
- 2000
- Baths:
- 3.00
- MLS#:
- 3598971
- Subdivision:
- Southcreek
ADDITIONAL INFORMATION
*REFER TO LISTING AGENT FOR SCHEDULING, NO EXCEPTIONS* Investment property, Subject to a lease. The property is currently on a month to month lease at $2,695 per month. 24 Hour Notice Required.
- Type:
- Single Family
- Sq.Ft.:
- 1,109
- Status:
- Active
- Beds:
- 3
- Lot size:
- 0.08 Acres
- Year built:
- 2001
- Baths:
- 2.00
- MLS#:
- 9035872
- Subdivision:
- Hillside Subdivision
ADDITIONAL INFORMATION
BOTH SIDES(2073 and 2075) OF DUPLEX ARE FOR SALE!!! You can buy separate or together. 425,000 PER SIDE. Located in Englewood this half-duplex offers a peaceful residential retreat, featuring three bedrooms, two bathrooms, and a cozy backyard. Access to Harvard Gulch Trail is steps away, providing miles of outdoor recreation. Additionally, Ruby Hill Park, just 1 mile away, offers expansive green spaces, sports facilities, and concerts all spring and summer long! !!!INVESTMENT OPPORTUNITY!!! While this property serves as a residential home, it also presents an attractive investment opportunity for those seeking rental income. With reliable tenants currently in place, the option to live in one half and rent out the other offers potential financial benefits. Don't miss your chance to own this home while enjoying the comforts of Englewood and the potential for financial growth. Schedule your showing today! This property qualifies for A Community Reinvestment Act program which offers 1.75% of loan amount lender credit towards Closing Costs, Pre-paids or Buy-down with no income limit .
- Type:
- Condo
- Sq.Ft.:
- 1,291
- Status:
- Active
- Beds:
- 3
- Year built:
- 2004
- Baths:
- 2.00
- MLS#:
- 3722136
- Subdivision:
- Savannah
ADDITIONAL INFORMATION
Situated across the street from the Cherry Creek Trail and Ecological Park in the highly sought after CHERRY CREEK School District. Close to shopping, restaurants and entertainment, this location is highly accessible to Arapahoe Road, Parker Road and 470. Enjoy the comfort of living in a secure, gated community with a clubhouse, fitness center, pool, hot tub and more in one of Colorado's most sought after areas. Lovely 3 Bedroom/ 2 Full bathroom end unit is light and bright with tons of windows and natural lighting throughout. Step into the living room that features a fireplace and easy access to the balcony that includes a storage closet, through the sliding back door. Adjacent find the dining area and beautiful kitchen with lots of cabinets, that leads to the spacious laundry room. Make your way down the hallway leading to the first bedroom on the left that has ample space and a private door leading the balcony. Continue down to find another spacious bedroom. Across from a full bathroom with cabinet storage including shower and tub. The primary suite at the end of the hall boasts lots of natural light, ceiling fan, a huge walk-in closet, linen closet and a private bathroom with two sinks perfect for any bathroom routine.
- Type:
- Other
- Sq.Ft.:
- 1,291
- Status:
- Active
- Beds:
- 3
- Year built:
- 2004
- Baths:
- 2.00
- MLS#:
- 3722136
- Subdivision:
- Savannah
ADDITIONAL INFORMATION
Situated across the street from the Cherry Creek Trail and Ecological Park in the highly sought after CHERRY CREEK School District. Close to shopping, restaurants and entertainment, this location is highly accessible to Arapahoe Road, Parker Road and 470. Enjoy the comfort of living in a secure, gated community with a clubhouse, fitness center, pool, hot tub and more in one of Colorado's most sought after areas. Lovely 3 Bedroom/ 2 Full bathroom end unit is light and bright with tons of windows and natural lighting throughout. Step into the living room that features a fireplace and easy access to the balcony that includes a storage closet, through the sliding back door. Adjacent find the dining area and beautiful kitchen with lots of cabinets, that leads to the spacious laundry room. Make your way down the hallway leading to the first bedroom on the left that has ample space and a private door leading the balcony. Continue down to find another spacious bedroom. Across from a full bathroom with cabinet storage including shower and tub. The primary suite at the end of the hall boasts lots of natural light, ceiling fan, a huge walk-in closet, linen closet and a private bathroom with two sinks perfect for any bathroom routine.
- Type:
- Land
- Sq.Ft.:
- n/a
- Status:
- Active
- Beds:
- n/a
- Baths:
- MLS#:
- 9407667
- Subdivision:
- Evan Park Estates
ADDITIONAL INFORMATION
This lot is in the back of a house that is going live the same day as 2249 W Warren Ave. The property line is close to where the current fence is but not exact, a survey will have to be done. It is zoned as R-2-A: Low Density Single and Multi-Dwelling Unit Residential District, meaning this could be an incredible plot of land to build multi-family housing or an ADU. There is currently no sewer, water, or electricity connected on the parcel but all are ready to go and installable through the city of Englewood. The sellers are willing to offer a discount on the land if purchased in conjunction with 2249 W Warren Ave. If you have any questions, please call Prosper Loza at (720)-254-2801.
- Type:
- Duplex
- Sq.Ft.:
- 2,304
- Status:
- Active
- Beds:
- 6
- Lot size:
- 0.14 Acres
- Year built:
- 1977
- Baths:
- 4.00
- MLS#:
- 9366249
- Subdivision:
- Delaware
ADDITIONAL INFORMATION
Welcome to 3078-3080 S Delaware St., a turnkey investment property with minimal upkeep, consistent cash flow, and a great location. Leases are locked in for a year at competitive rates. Each unit features a fully fenced private yard and a private garage, providing tenants with both security and convenience. 3 bedrooms and 1.5 baths in each unit, along with included appliances and washer/dryers. Full Building and property remodel in 2022 includes a new boiler, remodeled kitchens, baths, lighting, cabinets, plumbing fixtures, new ext/int paint, fences and garage doors. Nestled in the heart of Englewood near Broadway with all the new Food, shopping and Entertainment! 2 minutes to the train station and 3 minutes to the bus stop. Enjoy everything Englewood has to offer- 10 minutes to ball Arena and Downtown, 10 minutes to the Broncos Stadium! 4 Minutes to Harvard Gulch Park and Minutes away from Pearl Street in Platte Park. Location! Location! Location! ALSO FOR SALE NEXT DOOR- 3068-3070 S Delaware St. Check out MLS Listing ID- 9016131 for 3068-3070 S Delaware St
$2,100,000
3995 S Broadway Englewood, CO 80113
- Type:
- Retail
- Sq.Ft.:
- 6,590
- Status:
- Active
- Beds:
- n/a
- Year built:
- 1965
- Baths:
- MLS#:
- 6643277
ADDITIONAL INFORMATION
Turn-key restaurant space on busy South Broadway. This property is located on a hard corner with street exposure, signage, and has a patio. Attached 2nd retail property is also leased for 5 years. Please call for any additional information.
- Type:
- Retail
- Sq.Ft.:
- 1,292
- Status:
- Active
- Beds:
- n/a
- Year built:
- 1970
- Baths:
- MLS#:
- 9078456
ADDITIONAL INFORMATION
Luna LLanes Realty brings you this large spacious one story, two bathroom free-standing restaurant building for sale on busy S. Federal! The building offers an Existing Drive-thru, Monument sign, 30 parking spaces and 2 curb cuts. List of FF&E available upon request. Located on Federal Blvd., the property has excellent street exposure for attracting customers. Do not miss your opportunity to buy this highly desirable building. Fully Leased on a 5 year NNN and Fully remodeled by current tenant. 4.5 years remaining
- Type:
- Single Family
- Sq.Ft.:
- 1,948
- Status:
- Active
- Beds:
- 4
- Lot size:
- 0.17 Acres
- Year built:
- 1961
- Baths:
- 2.00
- MLS#:
- 3042800
- Subdivision:
- Jernberg
ADDITIONAL INFORMATION
**Buy this home and We'll Buy Yours** NEW LANDSCAPING**Welcome to this inviting ranch-style home with modern amenities. Located in a pleasant neighborhood, this residence offers a comfortable and stylish living space, featuring recent renovations throughout. Recently renovated bathrooms showcasing contemporary design and new tiling. Newly renovated kitchen boasting modern finishes and functionality. All kitchen appliances are included. Step into a home adorned with new carpeting and flooring, providing a fresh and cozy ambiance throughout the living spaces. Experience the warmth and charm of two fireplaces creating another cozy space, perfect for gatherings or quiet moments. Enjoy the convenience of single-level living, providing easy accessibility and a seamless flow between rooms. Generous front and back yards. This home is move in ready!
$1,100,000
2495 S Raritan Englewood, CO 80110
- Type:
- Multi-Family
- Sq.Ft.:
- 2,554
- Status:
- Active
- Beds:
- 5
- Lot size:
- 0.39 Acres
- Year built:
- 1948
- Baths:
- 2.00
- MLS#:
- 9750408
- Subdivision:
- RUBY HILL
ADDITIONAL INFORMATION
FANTASTIC OPPORTUNITY!!! MULTIPLE INCOME STREAMS POSSIBLE!! I-1 ZONING WITH MIXED USE AS RESIDENTIAL DUPLEX GRANDFATHERED IN BY CITY. TONS OF ALLOWABLE USES. MULTI-FAMILY WITH INDUSTRIAL YARD, FLEX, LIVE/WORK, 1400+SF SHOP/GARAGE AND FULLY FENCED, PAVED YARD. OPPORTUNITY ZONE + ENTERPRISE ZONE, TONS OF UPGRADES DONE. CURRENTLY UPSTAIRS (UNIT A) IS 3BED 1 BATH. DOWNSTAIRS (UNIT B) IS OPERATING BUSINESS BUT EASILY CAN BE 2+ BED. FULLY REMODELED INTERIOR INCLUDING KITCHEN, BATHS, FLOORING, PAINT, FIXTURES, NEW WINDOWS, NEW EXTERIOR PAINT, PARTIAL NEWER FENCING. CENTRALLY LOCATED. ADDITIONAL INCOME OPPORTUNITY FOR GARAGE/SHOP CURRENTLY LEASED FOR $2,000 MONTH TO MONTH AND POTENTIAL TO LEASE FULLY FENCED YARD AS WELL.
- Type:
- Other
- Sq.Ft.:
- 1,023
- Status:
- Active
- Beds:
- 1
- Year built:
- 2014
- Baths:
- 1.00
- MLS#:
- 5547362
- Subdivision:
- Avalon at Inverness
ADDITIONAL INFORMATION
$1,149,900
4110 S Logan St Englewood, CO 80113
- Type:
- Other
- Sq.Ft.:
- 2,403
- Status:
- Active
- Beds:
- 5
- Lot size:
- 0.14 Acres
- Year built:
- 2023
- Baths:
- 3.00
- MLS#:
- 2925141
- Subdivision:
- South Broadway Heights
ADDITIONAL INFORMATION
Rog & Wilco Development's newly built ranch home is a stunning example of modern luxury. With its 3 bedrooms, 2 bathrooms, dedicated office, and ADU, this home has it all. The main house features an open layout with a stunning high-end kitchen, complete with stainless steel Bosch appliances, a large kitchen island, and a walk-in pantry. The primary bedroom is separated from the other two bedrooms on opposite sides of the home, making it its own private oasis. The ADU, located above the detached garage, offers an additional bedroom and full bathroom. This is the perfect space for guests, extended family members, or even a home office. Throughout the home, you'll find beautiful design elements such as white oak hardwood floors, custom stone tiles, custom shower walls, and custom built-ins in the mudroom. This home is truly one of a kind and offers something for everyone. Whether you're looking for a spacious family home, a place to generate additional income, or a home office with separate living space, this home has it all. This home is a must-see for anyone looking for a luxurious and spacious ranch home with an ADU.
Andrea Conner, Colorado License # ER.100067447, Xome Inc., License #EC100044283, [email protected], 844-400-9663, 750 State Highway 121 Bypass, Suite 100, Lewisville, TX 75067

Listings courtesy of REcolorado as distributed by MLS GRID. Based on information submitted to the MLS GRID as of {{last updated}}. All data is obtained from various sources and may not have been verified by broker or MLS GRID. Supplied Open House Information is subject to change without notice. All information should be independently reviewed and verified for accuracy. Properties may or may not be listed by the office/agent presenting the information. Properties displayed may be listed or sold by various participants in the MLS. The content relating to real estate for sale in this Web site comes in part from the Internet Data eXchange (“IDX”) program of METROLIST, INC., DBA RECOLORADO® Real estate listings held by brokers other than this broker are marked with the IDX Logo. This information is being provided for the consumers’ personal, non-commercial use and may not be used for any other purpose. All information subject to change and should be independently verified. © 2025 METROLIST, INC., DBA RECOLORADO® – All Rights Reserved Click Here to view Full REcolorado Disclaimer
| Listing information is provided exclusively for consumers' personal, non-commercial use and may not be used for any purpose other than to identify prospective properties consumers may be interested in purchasing. Information source: Information and Real Estate Services, LLC. Provided for limited non-commercial use only under IRES Rules. © Copyright IRES |
Englewood Real Estate
The median home value in Englewood, CO is $549,950. This is higher than the county median home value of $500,800. The national median home value is $338,100. The average price of homes sold in Englewood, CO is $549,950. Approximately 46.14% of Englewood homes are owned, compared to 47.64% rented, while 6.23% are vacant. Englewood real estate listings include condos, townhomes, and single family homes for sale. Commercial properties are also available. If you see a property you’re interested in, contact a Englewood real estate agent to arrange a tour today!
Englewood, Colorado has a population of 33,500. Englewood is less family-centric than the surrounding county with 26.83% of the households containing married families with children. The county average for households married with children is 34.29%.
The median household income in Englewood, Colorado is $72,193. The median household income for the surrounding county is $84,947 compared to the national median of $69,021. The median age of people living in Englewood is 36.1 years.
Englewood Weather
The average high temperature in July is 88.5 degrees, with an average low temperature in January of 18.1 degrees. The average rainfall is approximately 17 inches per year, with 61.5 inches of snow per year.



