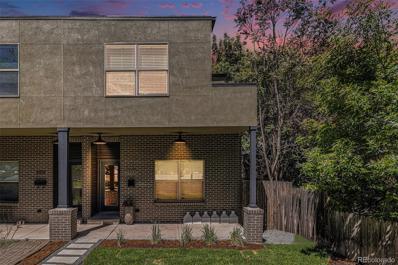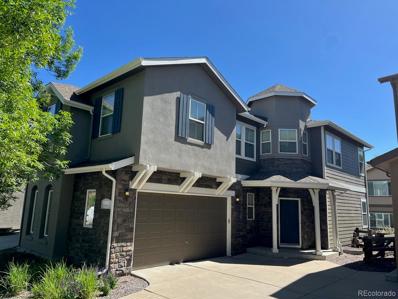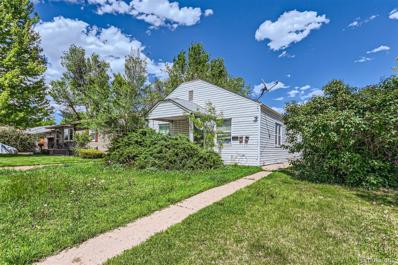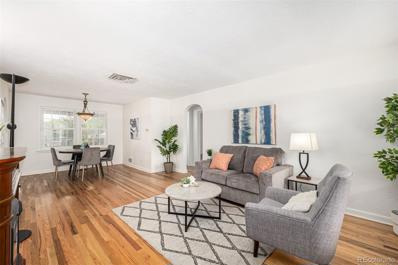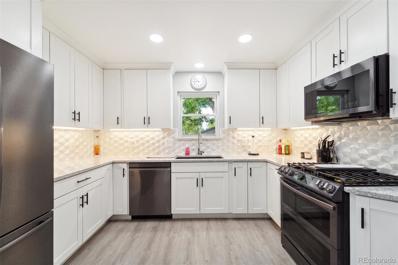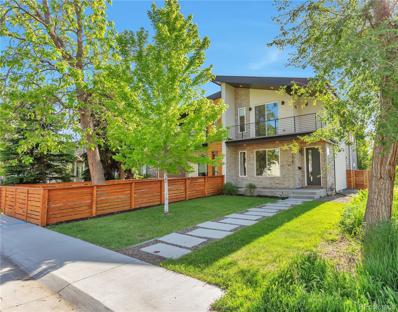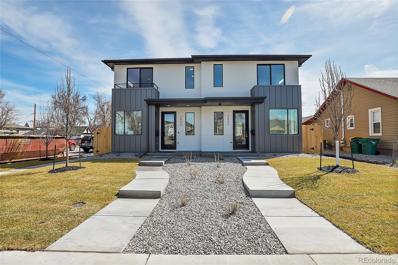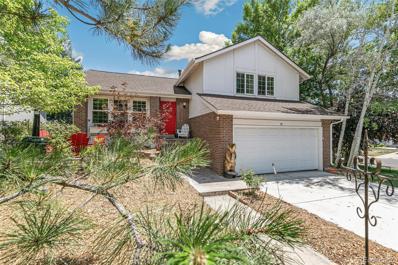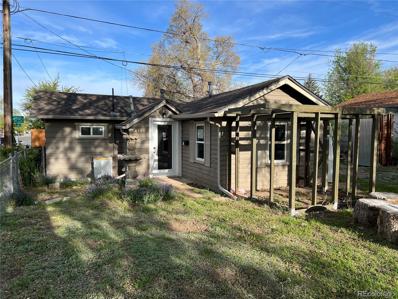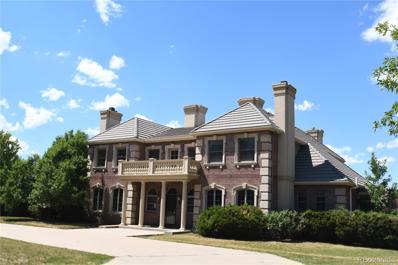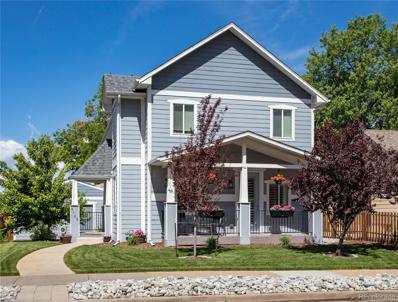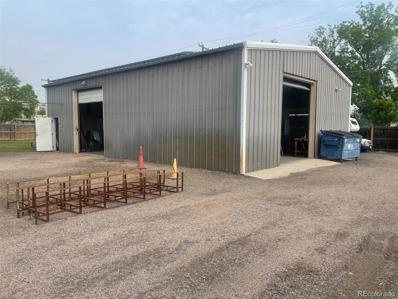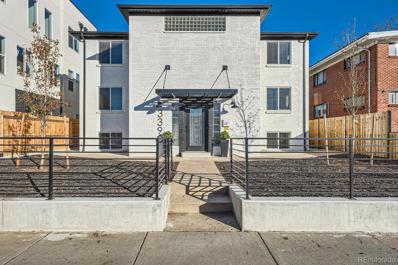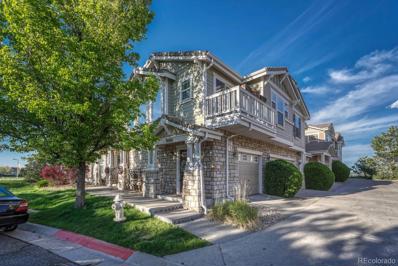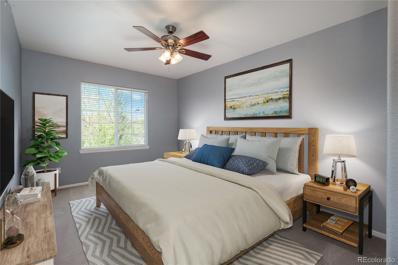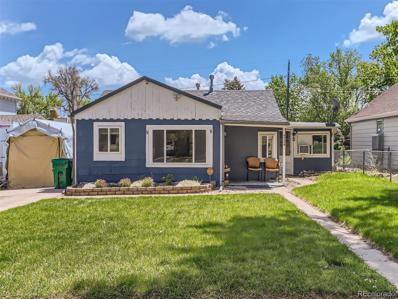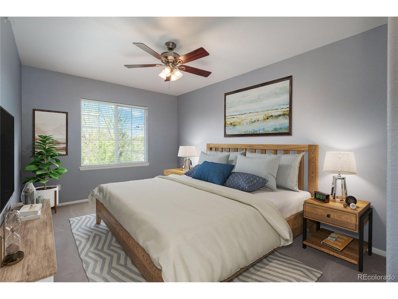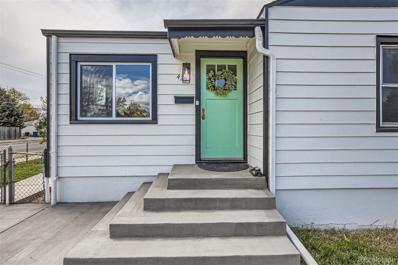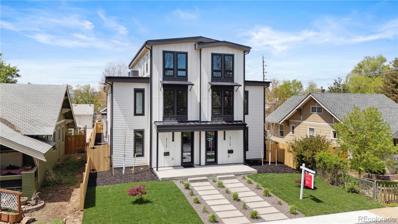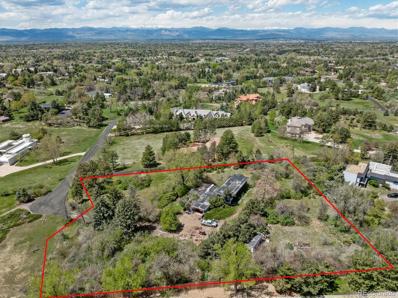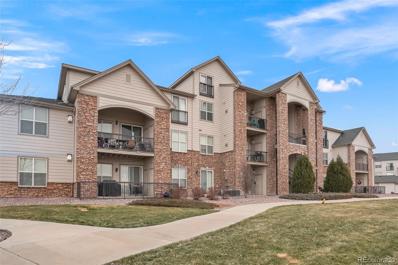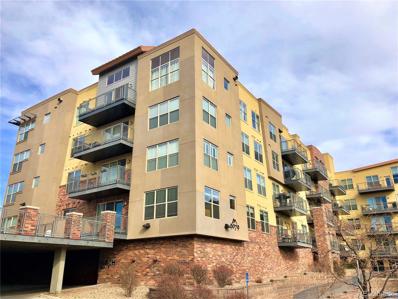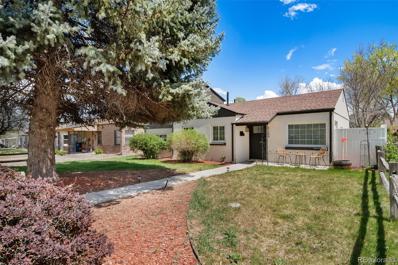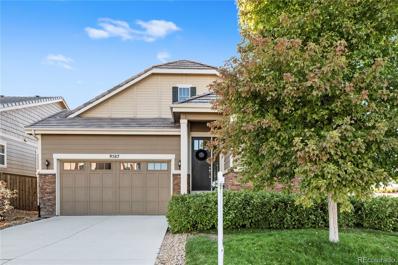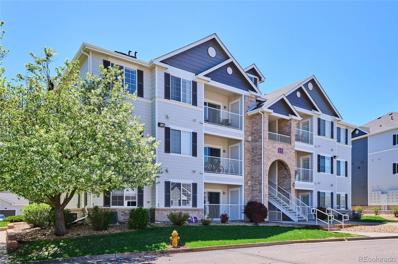Englewood CO Homes for Rent
- Type:
- Single Family
- Sq.Ft.:
- 2,481
- Status:
- Active
- Beds:
- 3
- Lot size:
- 0.07 Acres
- Year built:
- 2011
- Baths:
- 3.00
- MLS#:
- 3269525
- Subdivision:
- Barone Sub
ADDITIONAL INFORMATION
Stunning Modern completely remodeled home is everything you thought you dreamed and more! Located in SoBo this 3 bedroom, 3 bath half of a duplex is perfect city living. This home features open concept main floor living with a modern eat-in island that is perfect for entertaining. There are high quality finishes throughout the home including durable eco-friendly bamboo flooring, quarts countertops, and brand new cabinets in kitchen and bathrooms! Upstairs, you'll discover three spacious bedrooms. The primary suite is a true retreat, boasting walk-in closets and a 5-piece bath with a luxurious tub for ultimate relaxation. Enjoy a nightcap on the spacious rooftop with direct views of the mountains! It is the perfect Denver location to make you feel like you are in the middle of the city, with views that allow your mind to escape to the mountains. No HOA! 2-car detached garage that has plenty of room for extra storage. Walking distance to parks, breakfast cafes, Starbucks, Kaladi, chipotle and couple of minute drive to King Soopers, Costco and Walmart, this is definitely the one for you!
- Type:
- Townhouse
- Sq.Ft.:
- 2,061
- Status:
- Active
- Beds:
- 3
- Lot size:
- 0.08 Acres
- Year built:
- 2006
- Baths:
- 3.00
- MLS#:
- 6347632
- Subdivision:
- Cherry Creek Vistas
ADDITIONAL INFORMATION
Beautiful Three Bedroom Luxury Townhome located inside a gated community in Greenwood Village! Direct walking path from the community to Cherry Creek State Park provides access to 4,200 acres of open space including an 850-acre reservoir, miles of hiking and biking trails, campgrounds, horseback riding, and more. Upon entering the end unit townhome, you will be greeted with natural light, stunning hardwood floors and glorious 9ft ceilings. The gorgeous Kitchen with slab granite countertops including a counter eating area, stainless appliances, and a large pantry overlooks the Family and Dining rooms to create the "Great room" feel that provides an ideal space for entertaining. The Dining room walks out to the HOA maintained backyard that includes a patio suited for an evening dining under the stars. 9ft ceilings continue onto the Second floor with a spectacular master suite, loft area, 2 additional bedrooms, and an additional full bathroom. The master suite stands out with a large walk-in closet, 5-piece bath, and a unique attached area that could be used for a cozy reading nook or a private workspace. The large unfinished basement provides room for storage as well as room for an additional bedroom, roughed in bathroom, and rec room. The perfect opportunity to customize your new home to your liking! The neighborhood is in a desirable location within the Cherry Creek School District, close to shopping, restaurants, the Denver Tech Center, and I – 25. The private pool, tennis courts, and clubhouse are within a 5-minute walk from the front door with a children’s playground adjacent to the West end of the community.
- Type:
- Triplex
- Sq.Ft.:
- 2,288
- Status:
- Active
- Beds:
- 5
- Year built:
- 1929
- Baths:
- 4.00
- MLS#:
- 5838575
- Subdivision:
- South Englewood/north Littleton
ADDITIONAL INFORMATION
Welcome to this modified duplex, thoughtfully converted into a triplex, offering excellent returns in a rapidly growing neighborhood. The downstairs unit has a private entrance and boast a remodeled 3 bedroom and 2 bathroom space. The two upstairs units are both provide a 1 bedroom and 1 bathroom setup. This property presents an outstanding investment opportunity or the perfect multi-family living arrangement. Each unit features generous living spaces, open kitchens, and well-appointed bathrooms. The flexible floor plans cater to various living arrangements. Situated in a vibrant community, the property is close to schools, parks, shopping, and dining options. Convenient access to public transportation and major highways ensures an easy commute. Off-street parking options provide convenience for both residents and guests. With all three units fully rented by stable tenants, the property generates substantial rental income. Don’t miss your chance to own this versatile property. Schedule a viewing today to experience all that this triplex has to offer!
- Type:
- Single Family
- Sq.Ft.:
- 1,846
- Status:
- Active
- Beds:
- 4
- Lot size:
- 0.17 Acres
- Year built:
- 1961
- Baths:
- 1.00
- MLS#:
- 9333189
- Subdivision:
- Evanston
ADDITIONAL INFORMATION
This Englewood home oozes with charm! The open concept living/dining space is large and functional and features newly finished hardwood floors and archways adding to its character. The eat-in kitchen is larger than any kitchen you will find at this price point and features new granite counters, brand new stainless steel appliances, and an eat in kitchen space. Step outside of the kitchen and you will find yourself in a large covered patio with a huge yard and garden just waiting to be transformed into your dream oasis. The basement has brand new carpet and LVP flooring, and features 1 additional bedroom, an additional living room that could be used as bedroom, and a bonus room for storage/office or home gym, and a large laundry room. Next to the laundry room is an additional room where a new 1/2 bathroom can be built at a minimal expense because there is already water/sewer lines in place and a sewer ejector pit and pump. Please see the bids for work as this bathroom can be added for well under 10K. New roof and gutters, new swamp cooler and fresh exterior paint and interior paint throughout. Amazing location with walkability to many restaurants, parks, schools and hospitals. Don't miss out on this fantastic opportunity!!!
- Type:
- Single Family
- Sq.Ft.:
- 1,887
- Status:
- Active
- Beds:
- 4
- Lot size:
- 0.22 Acres
- Year built:
- 1963
- Baths:
- 2.00
- MLS#:
- 9049859
- Subdivision:
- Bobay Heights
ADDITIONAL INFORMATION
Seller has lowered the listing price by $20,000 WOW same owners for 56 years, why is that important not only is this home updated, whenever there was a problem the Seller addressed it, pride of ownership and it shows! Updated kitchen in 2021 with new countertops, backsplash, custom cabinets, new appliances. New furnace and air conditioner in 2022, Sewer line replaced in 2019, Hardwood floors and carpet on main level, double pane windows, on the exterior, lifetime vinyl siding and soffits, 14'x25' trek deck, 9'x18' covered patio, two storage sheds, oversized 25'x30' detached two car garage with wood stove and 220w power, fence, front yard sprinklers, newer main electrical panel. View sunsets every night from your living room, or maybe fireworks on the 4th of July, or you can enjoy the quiet feel of the backyard oasis. This home is truly one of a kind and deserves your attention. Preview this wonderful home using the 2D Zillow tour or the 3D Matterport virtual tour....then make your appointment to see it in person!
- Type:
- Single Family
- Sq.Ft.:
- 2,959
- Status:
- Active
- Beds:
- 4
- Lot size:
- 0.07 Acres
- Year built:
- 2018
- Baths:
- 4.00
- MLS#:
- 8123928
- Subdivision:
- Idlewild
ADDITIONAL INFORMATION
Beautiful 4 bed/4 bath 6 year old duplex unit. A spectacular, entertainers kitchen and expensive quartz island. Tastefully decorated, soft-close maple cabinets with under cabinet lighting. Accordion style sliding 'windoor' expands the living room outside essentially serving as a “Glass Wall!”. Master bedroom includes vaulted ceilings, large walk-out balcony w/composite decking, magnificent mountain views, Double walk-in closets & 5 piece bathroom. Linear gas fireplace w/tile surround. Finished basement w/ bedroom an large walk in closet, wet bar, large rec room, 3/4 bath & home office. Various rooms pre-wired for audio & networking. 2 car detached garage w/wifi/smart opener. Great new residence and serious potential as a rental property!
Open House:
Saturday, 9/21 12:00-3:00PM
- Type:
- Single Family
- Sq.Ft.:
- 3,039
- Status:
- Active
- Beds:
- 4
- Lot size:
- 0.07 Acres
- Year built:
- 2023
- Baths:
- 4.00
- MLS#:
- 4722395
- Subdivision:
- Idlewild
ADDITIONAL INFORMATION
Welcome to 2802 S Delaware Street, a stunning modern duplex (south unit) on a prime corner lot. This newly constructed home in the desirable SoBo neighborhood offers a functional, open-concept floor plan. Large windows flood natural light, and the main floor boasts high ceilings, solid wood floors throughout, ample storage, and high end finishes. The great room features a mood setting rectangular fireplace. Contemporary kitchen finishes include white quartz counters, LG stainless appliances and ceiling-mounted vent hood. Upstairs the primary suite is truly an oasis with a spa-like master bath (custom tiles and glass block door), a large walk-in closet, and an adjacent balcony that shows off beautiful mountain views. The fully finished lower level is complete with an expansive great room including a wet bar and beverage center area, an additional spacious bedroom, a bathroom, and additional storage. The fenced in backyard provides room for a fire pit and grass for pets. A detached two car garage features extra high ceilings where additional storage can be added. Don't miss this exceptional home. Please note photos are of staged north unit, which is the mirror image of the south unit floor plan
- Type:
- Single Family
- Sq.Ft.:
- 1,826
- Status:
- Active
- Beds:
- 4
- Lot size:
- 0.12 Acres
- Year built:
- 1977
- Baths:
- 4.00
- MLS#:
- 5184373
- Subdivision:
- Cherry Creek Farm
ADDITIONAL INFORMATION
Welcome to our quiet and safe neighborhood with a small park within Emporia Circle. Near Cherry Creek State Park and Reservoir. Sought-after community of Cherry Creek Farm, Cherry Creek Schools. Corner lot. Newer roof. Fantastic sunny garden-level finished basement has large 4th bedroom & newer bath. New windows. Stainless steel Kitchen Aid appliances, hardwood floors and fresh paint throughout the interior. The finished basement with a garden window might be a game room, apartment or another master bedroom. The cozy family room with a wood burning fireplace opens to a patio in a fenced yard. Waterproof patio curtains create extra privacy. A recently replaced roof, updated bathrooms with tile and updated 6 panel doors beautify this wonderful home in the DTC.
- Type:
- Single Family
- Sq.Ft.:
- 498
- Status:
- Active
- Beds:
- 1
- Lot size:
- 0.15 Acres
- Year built:
- 1941
- Baths:
- 1.00
- MLS#:
- 7530397
- Subdivision:
- South Broadway Heights
ADDITIONAL INFORMATION
This one-bedroom, one-bath home is located on a corner lot in the South Broadway Heights neighborhood. It offers stainless steel appliances, flooring, a bathroom, stackable laundry space, and a tankless hot water heater. In addition, the property includes a spacious lot with mature trees and two sheds.
$3,999,000
49 Sunset Drive Englewood, CO 80113
- Type:
- Single Family
- Sq.Ft.:
- 9,022
- Status:
- Active
- Beds:
- 6
- Lot size:
- 3.03 Acres
- Year built:
- 1998
- Baths:
- 8.00
- MLS#:
- 4501567
- Subdivision:
- Country Homes
ADDITIONAL INFORMATION
Georgian Style Residence in Exclusive Country Homes Neighborhood. Situated in the prestigious Country Homes neighborhood, just north of the Cherry Hills Country Club, this Georgian-style residence is set on a fenced 3-acre site with mature landscaping, featuring a private gated entrance for added security and privacy, and an impressive circular drive. The grounds include the pool and a 1100 SF guest cottage with a bedroom, living room with fireplace, and full bath. The main residence boasts a spacious gourmet kitchen, ideal for culinary enthusiasts, and includes 7 generously sized bedrooms and 8 luxurious baths. The living areas are designed for both formal and casual gatherings, featuring a formal living room with refined aesthetics, a formal dining room for elegant dining experiences, a family room perfect for casual gatherings and relaxation, a library providing a quiet space for reading and study with fireplace, a cozy breakfast nook for informal meals, a media room for movie nights and entertainment, and a huge bonus room area offering flexible space for various activities. The primary suite is conveniently located on the main floor. The foyer, with its soaring double high ceiling, directs a gaze to the open staircase and surrounding railings, creating an impressive and grand entrance. Straight ahead, formal living and dining rooms. Throughout the home, there are 6 fireplaces, adding warmth and ambiance. The design and ambiance of the home are distinctive, with each detail being intentional and meaningful. The architecture and layout support an elegant lifestyle, providing a private and soothing atmosphere throughout the residence. This Georgian-style residence embodies luxury and sophistication, making it a perfect retreat for those seeking an upscale lifestyle.
- Type:
- Single Family
- Sq.Ft.:
- 3,131
- Status:
- Active
- Beds:
- 4
- Lot size:
- 0.14 Acres
- Year built:
- 1927
- Baths:
- 4.00
- MLS#:
- 1516641
- Subdivision:
- Bank Add
ADDITIONAL INFORMATION
Bright , Open, Sharp, Updated and Remodeled home featuring 4 Beds, 4 Baths, Attached 2 car Garage and Private back yard with Deck and fully fenced, Comfortable Living and Dining areas plus a Main Floor Study and Center Island Chef's Kitchen with Stainless Appliances, Breakfast Bar, Granite and Soapstone, The upper level has a Huge Vaulted Primary Suite with Walk in Closet and Luxury 5 piece bath, Two secondary bedrooms are both Vaulted with Ceiling Fans, Updated Full Hallway Bath and Separate Laundry Room, Finished basement adds a 4th Bedroom Suite with 3/4 Bath, Living area and Mechanicals, Extras include Hardwood and Tile Flooring, Gas Fireplace in LR, Linen Closet, 2 Furnaces and 2 AC's, Great location close to Swedish Med area, 2 Parks and South Broadway Restaurants and Shops, Charles Hay Elementary School is close and an International Baccalaureate World School, Easy to show and a Pleasure to tour!
$1,150,000
1905 Hamilton Englewood, CO 80110
- Type:
- Industrial
- Sq.Ft.:
- 3,432
- Status:
- Active
- Beds:
- n/a
- Lot size:
- 0.37 Acres
- Year built:
- 1917
- Baths:
- MLS#:
- 9733585
ADDITIONAL INFORMATION
• Rare Small Industrial For Sale • Efficient 1,432 SF Office Building • 2,000 SF Radiant Heat Served Warehouse with 2 Large Drive In Doors • Auto Lift Included • Fenced Lot, Outside Storage Possible • Solar Powered Electricity • Air Compressor Included
- Type:
- Multi-Family
- Sq.Ft.:
- 4,000
- Status:
- Active
- Beds:
- n/a
- Year built:
- 1952
- Baths:
- MLS#:
- 4402670
ADDITIONAL INFORMATION
This listing is for ALL 6 UNITS at the condo-complex building of the property. Each unit is parceled out as an individual condo. Legal descriptions for all 6 units in the listing are as follows: UNIT 1 AS PER CONDO DECLARATION RECORDED IN B4346 P605 SWEETWOOD CONDOS; UNIT 2 AS PER CONDO DECLARATION RECORDED IN B4346 P605 SWEETWOOD CONDOS; UNIT 3 AS PER CONDO DECLARATION RECORDED IN B4346 P605 SWEETWOOD CONDOS; UNIT 4 AS PER CONDO DECLARATION RECORDED IN B4346 P605 SWEETWOOD CONDOS; UNIT 5 AS PER CONDO DECLARATION RECORDED IN B4346 P605 SWEETWOOD CONDOS; UNIT 6 AS PER CONDO DECLARATION RECORDED IN B4346 P605 SWEETWOOD CONDOS------ 3390 S. Pearl Street is a very unique condo building that is located in the heart of Englewood. This amazing location sits directly across the street from Swedish Medical Center and just down the road from Craig Hospital This building has numerous restaurants within walking distance. In 2017, the owner took this building down to the studs and completed a renovation of the entire building. Last year, in 2023, the owner installed a brand-new electrical system and updated the plumbing. All major bones have been updated. Each floor is equipped with a washer/dryer set, granting tenants convenient access to a share laundry room exclusive to just two tenants. This is a great opportunity to invest in a low-maintenance turn-key asset.
- Type:
- Townhouse
- Sq.Ft.:
- 1,074
- Status:
- Active
- Beds:
- 2
- Year built:
- 2004
- Baths:
- 2.00
- MLS#:
- 3603647
- Subdivision:
- Meridian Villa
ADDITIONAL INFORMATION
Quick Possession! Lots of windows makes this unit very light and bright. Southern exposure! Fantastic main level living townhouse with attached/oversized one car garage. 1 flight of stairs to go up to main level. Custom neutral interior paint ! 2 bedroom -2 bathroom large open floor plan. End unit with deck. Nice kitchen space with breakfast bar. Maple cabinetry, tile countertops and stainless steel appliances. Primary suite has plenty of space w adjoined bathroom. Spacious family room -Formal dining room-Laundry space - all appliances + washer and dryer included. Fantastic location close to Park Meadows, Parker, Lone Tree and I-25/C470 access. See private remarks for more information. Great Meridian location. Minutes to I-25 and Park Meadows.
- Type:
- Condo
- Sq.Ft.:
- 1,037
- Status:
- Active
- Beds:
- 2
- Year built:
- 2004
- Baths:
- 2.00
- MLS#:
- 4662883
- Subdivision:
- Savannah, A Condo 2nd Sup
ADDITIONAL INFORMATION
10K PRICE IMPROVEMENT ON THIS GREAT CONDO!!!! Welcome to your new home at the Savannah complex in Englewood, Colorado! This charming condo offers a cozy yet spacious retreat, boasting two bedrooms, two bathrooms, and 1,034 square feet of comfortable living space. As you step inside, you'll be greeted by freshly painted interiors that exude a sense of warmth and tranquility. The exterior has also been recently painted, enhancing the overall curb appeal and ensuring a welcoming atmosphere from the moment you arrive. Inside, the layout is thoughtfully designed to maximize both space and functionality. The open-concept living area provides ample room for relaxation and entertainment. Beyond the confines of your apartment, the Savannah complex offers an array of desirable amenities to enrich your lifestyle. Spend sunny days lounging by the pool, host gatherings with friends and family at the clubhouse and enjoy picnics under the pergola, or let your little ones burn off energy at the playground. Additionally, you'll have the convenience of one reserved parking spot, ensuring hassle-free access to your vehicle whenever you need it. With its prime location in Englewood, Colorado, this condo offers the perfect blend of comfort, convenience, and community.
- Type:
- Single Family
- Sq.Ft.:
- 1,086
- Status:
- Active
- Beds:
- 3
- Lot size:
- 0.14 Acres
- Year built:
- 1940
- Baths:
- 1.00
- MLS#:
- 7913624
- Subdivision:
- Leeland Heights
ADDITIONAL INFORMATION
Very Motivated Seller, make us a reasonable offer. RPR Estimated Value $445k. Seller willing to offer concession w a higher offer than ask for rate buy downs Welcome Home to the well maintained home located in Leeland Hills a short walking distance (1/2 block) to Clayton Elementary School.. This three bedroom 1 bath home is situated on a large 6142 square foot lot that allows for space for growth. Long driveway and private yard allow for RV parking Recent updates include a new furnace 2021, new roof w impact resistant shingles, new paint, LVP flooring....Please see all information in supplements provided. -Use Showing Time for Scheduling
- Type:
- Other
- Sq.Ft.:
- 1,037
- Status:
- Active
- Beds:
- 2
- Year built:
- 2004
- Baths:
- 2.00
- MLS#:
- 4662883
- Subdivision:
- Savannah, A Condo 2nd Sup
ADDITIONAL INFORMATION
10K PRICE IMPROVEMENT ON THIS GREAT CONDO!!!! Welcome to your new home at the Savannah complex in Englewood, Colorado! This charming condo offers a cozy yet spacious retreat, boasting two bedrooms, two bathrooms, and 1,034 square feet of comfortable living space. As you step inside, you'll be greeted by freshly painted interiors that exude a sense of warmth and tranquility. The exterior has also been recently painted, enhancing the overall curb appeal and ensuring a welcoming atmosphere from the moment you arrive. Inside, the layout is thoughtfully designed to maximize both space and functionality. The open-concept living area provides ample room for relaxation and entertainment. Beyond the confines of your apartment, the Savannah complex offers an array of desirable amenities to enrich your lifestyle. Spend sunny days lounging by the pool, host gatherings with friends and family at the clubhouse and enjoy picnics under the pergola, or let your little ones burn off energy at the playground. Additionally, you'll have the convenience of one reserved parking spot, ensuring hassle-free access to your vehicle whenever you need it. With its prime location in Englewood, Colorado, this condo offers the perfect blend of comfort, convenience, and community.
- Type:
- Single Family
- Sq.Ft.:
- 1,482
- Status:
- Active
- Beds:
- 3
- Lot size:
- 0.14 Acres
- Year built:
- 1947
- Baths:
- 2.00
- MLS#:
- 8596036
- Subdivision:
- South Broadway Heights
ADDITIONAL INFORMATION
Amazing opportunity to own a large corner lot in Englewood. Additional value in back half of lot. This updated bungalow is situated on a highly desirable corner lot. Seller has a survey and application submitted to the city of Englewood to split the lot. Buy the house on front lot or buy both lots and build an ADU or separate home on the back lot for additional income. Once lots are split the city will allow a separate house on the back lot. The house has new roof, new interior and exterior paint, new cabinets and quartz countertops and two updated bathrooms. There is a full basement with large family room perfect for a home theater. The basement also has a large bedroom and a 3/4 bathroom. There is also an office located in the basement. This is an amazing opportunity to own a great home with the opportunity to own a separate lot to sell or build a separate home for income. Call listing agent for details. Price is for front house and lot which has not yet been split.
- Type:
- Single Family
- Sq.Ft.:
- 2,750
- Status:
- Active
- Beds:
- 4
- Lot size:
- 0.14 Acres
- Year built:
- 2024
- Baths:
- 4.00
- MLS#:
- 6198773
- Subdivision:
- Hees Add
ADDITIONAL INFORMATION
Welcome to this exquisite new construction duplex in Englewood presented by Tuck Development. This thoughtfully designed 2023 home boasts 4 bedrooms, 3.5 bathrooms, and a 2-car detached garage with all design finishes custom picked by O'Neal Interiors. As you enter, the open-concept main floor welcomes you with the warmth of hardwood flooring and a dedicated office space, providing an ideal environment. The kitchen, a focal point of the main floor, features a stylish island and top-of-the-line stainless steel appliances, creating a perfect setting for culinary enthusiasts and entertaining guests. The open floor plan continues through the inviting living room with a cozy fireplace. This room leads to your backyard space where you will also find your 2-car detached garage. The mudroom connecting these rooms makes for the perfect space for indoor and outdoor connectivity. Venture upstairs to discover the expansive primary bedroom, complete with a luxurious ensuite bathroom featuring a separate tub and shower. The massive walk-in closet offers ample storage. Additionally, the convenience of a laundry area near the bedrooms, equipped with a sink, adds a practical touch to daily living. Another bedroom with an ensuite bathroom on this level provides privacy and comfort. The third floor unveils a third bedroom with a full bath and a flexible space boasting a wet bar, ideal for entertaining friends and family. Step outside to the rooftop terrace and immerse yourself in views of the mountains, creating a perfect backdrop for relaxation or social gatherings. This Englewood duplex is not just a home; it's a harmonious blend of functionality and style in a highly desirable neighborhood.*Special Financing Available with American Liberty Mortgage at 5.99% for a 30 year fixed loan - plus an option for second mortgage if Buyer wants to put down as little as 10%.*
$2,650,000
6499 Plateau Drive Englewood, CO 80111
- Type:
- Land
- Sq.Ft.:
- n/a
- Status:
- Active
- Beds:
- n/a
- Lot size:
- 2.41 Acres
- Baths:
- MLS#:
- 7005905
- Subdivision:
- Charlou Park
ADDITIONAL INFORMATION
Never before have the words LOCATION, LOCATION, LOCATION been more true! Welcome to 6499 Plateau Drive. This is a wonderful opportunity to scrape and build your dream home on 2.41 acres located in the prestigious Charlou Park neighborhood in Cherry Hills Village. This property is the ideal location for a custom mega home due to the large lot sizes that includes plenty of privacy and is located at the end of a quiet cul-de-sac. This spectacular custom building site includes a south facing driveway, mature landscape, high elevations with mountain views and yes, it’s zoned for horses. This lot is fully equipped with electricity, water and sewer. The possibilities are endless. Imagine luxury living in one of the most gorgeous settings in Cherry Hills Village. Feels like country living with the convenience of being close to all the luxury amenities you would expect from Cherry Hills and the Denver Tech Center (DTC). This is an extraordinary opportunity that doesn't come around but once in a lifetime. Attention Builders & Developers, THIS PROPERTY REPRESENTS AN EXCELLENT LAND AND SCRAPE ONLY OPPORTUNITY. The home is occupied and is not currently being shown. Do not walk the lot without setting a preview with the listing broker, notice is required. **This Property Is Being Sold Strictly In “AS-IS Condition**
- Type:
- Condo
- Sq.Ft.:
- 770
- Status:
- Active
- Beds:
- 1
- Year built:
- 2006
- Baths:
- 1.00
- MLS#:
- 3297831
- Subdivision:
- Fox Run At Centennial Condo
ADDITIONAL INFORMATION
Welcome to your perfect, main-level condo with no stairs to enter! This condo is open and cozy with 1 bedroom, 1 bathroom, living room w/fireplace, a spacious dining area, laundry in unit and a cute patio. You're nestled in a quiet area but still close to many highways and plenty of amenities... like shopping, schools, trails and tons of open space areas. This complex is complete with pool area, clubhouse, playground and coming soon up the street will be a large dog-park. This condo is perfect for anyone looking for a great place to call home.
- Type:
- Condo
- Sq.Ft.:
- 1,125
- Status:
- Active
- Beds:
- 2
- Year built:
- 2007
- Baths:
- 2.00
- MLS#:
- 6489638
- Subdivision:
- Dry Creek Crossing
ADDITIONAL INFORMATION
Gorgeous loft located walking distance to the light rail public transportation station! Close to shopping & dining at regional Park Meadows Mall. Quick highway access to i-25 & C-470. Located in the Denver Tech Center. Premium amenities in the complex: Remodeled clubhouse, work out area, pool & business center! Convenient covered parking space with additional storage in front of space. Unit features wood floors in main areas. Carpet in bedrooms and tile in bathrooms. Enjoy maple kitchen cabinets, granite countertops & stainless steele appliances. Spacious laundry room features stackable washer/dryer included. Quiet corner unit offers ample windows in the primary bedroom facing northwest! 2 sinks in the primary bathroomo as well as 5 piece bathroom with soaking tub. Neutral paint colors and high ceilings are featured in this home. Enjoy a gas fireplace and large balcony for grilling with natural gas line available. Quick move in! Welcome HOME!
- Type:
- Single Family
- Sq.Ft.:
- 1,265
- Status:
- Active
- Beds:
- 3
- Lot size:
- 0.14 Acres
- Year built:
- 1947
- Baths:
- 2.00
- MLS#:
- 3254653
- Subdivision:
- South Broadway Heights
ADDITIONAL INFORMATION
Nestled in a Charming Neighborhood with Wide Streets and Majestic Trees, this home offers a Prime Location just one block from coveted Cherry Hills Village. Surrounded by multi-million dollar properties, its potential and value are unmatched. With easy access to Downtown and the Denver Tech Center, convenience is at your fingertips. Step inside to discover an open floor plan that invites you to unwind and enjoy your slice of paradise. This recently remodeled home boasts 3 bedrooms and 2 baths, each thoughtfully planned for modern living. The heart of the home is the open-concept kitchen and living space. The kitchen is well appointed with Shaker Cabinets and Quartz Countertops perfect for gatherings and everyday living. Outside, the large fully-fenced backyard and covered patio offer plenty of room to relax, host BBQ's or just take advantage of some of Colorado's beautiful weather. Additional features include Central A/C throughout, an Oversized Two-Car Detached Garage with Workshop/DIY space, providing additional versatility. Plus, a Large Shed ensures all your storage needs are met. Explore the nearby amenities, including popular restaurants, bike trails, and schools, adding to the appeal of this exceptional property! Information provided herein is from sources deemed reliable but not guaranteed and is provided without the intention that any buyer rely upon it. Listing Broker takes no responsibility for its accuracy and all information must be independently verified by buyers.
- Type:
- Single Family
- Sq.Ft.:
- 3,462
- Status:
- Active
- Beds:
- 4
- Lot size:
- 0.12 Acres
- Year built:
- 2017
- Baths:
- 3.00
- MLS#:
- 4263028
- Subdivision:
- Meridian
ADDITIONAL INFORMATION
Discover the perfect blend of luxury, convenience, and low-maintenance living at 9587 Kentwick Circle. This meticulously designed ranch-style home is ideal for discerning buyers seeking a move-in-ready oasis, whether as a second home or a forever home. Built in 2017, this property features a spacious, open floor plan that caters to today’s lifestyle needs, with a gourmet kitchen equipped with granite countertops, stainless steel appliances, and a large central island—perfect for both casual dining and entertaining. Enjoy the tranquility of a home with no neighboring homes behind, offering a rare sense of privacy and openness, providing picturesque views and a peaceful retreat without the upkeep. With the primary suite on the main floor, along with a fully finished basement, this home offers flexibility for all stages of life. Located just minutes from Sky Ridge Medical Center, I-25, and the Denver Tech Center, you’ll appreciate the easy access to top healthcare, major business hubs, and premier shopping and dining at Park Meadows Mall. The nearby light rail station ensures that the vibrant heart of downtown Denver is only a short ride away. This home’s prime location, combined with its modern features and low-maintenance design, makes it an exceptional choice for those who value convenience and a carefree lifestyle. Whether you’re looking for a peaceful retreat or a base for your adventures, 9587 Kentwick Circle offers everything you need to live life on your terms.
- Type:
- Condo
- Sq.Ft.:
- 1,037
- Status:
- Active
- Beds:
- 2
- Year built:
- 2004
- Baths:
- 2.00
- MLS#:
- 5924367
- Subdivision:
- Savannah, A Condo 4th Sup
ADDITIONAL INFORMATION
This stunning top-floor condo offers the perfect blend of space, style, and amenities in a gated community setting. As you step inside, you're greeted by a spacious living area flooded with natural light, thanks to large windows that showcase the views, while the cozy fireplace invites you to unwind and relax on chilly evenings. The kitchen is a chef's delight, boasting modern appliances, ample cabinet space, and a breakfast bar perfect for casual dining or entertaining guests. Adjacent to the kitchen, you'll find a dining area ideal for intimate dinners or family gatherings. The condo features two generously sized bedrooms, each offering privacy and comfort. The master suite boasts its own ensuite bathroom, complete with a luxurious shower or soaking tub—your personal sanctuary after a long day. The second bedroom is perfect for guests or can be transformed into a home office or den to suit your needs, and has private access to the back patio. For those who love the outdoors, this condo is perfectly situated close to trails, offering endless opportunities for hiking, biking, or simply taking a leisurely stroll amidst nature's beauty. And when it's time to run errands or indulge in some retail therapy, a convenient shopping center is just a stone's throw away.
Andrea Conner, Colorado License # ER.100067447, Xome Inc., License #EC100044283, [email protected], 844-400-9663, 750 State Highway 121 Bypass, Suite 100, Lewisville, TX 75067

The content relating to real estate for sale in this Web site comes in part from the Internet Data eXchange (“IDX”) program of METROLIST, INC., DBA RECOLORADO® Real estate listings held by brokers other than this broker are marked with the IDX Logo. This information is being provided for the consumers’ personal, non-commercial use and may not be used for any other purpose. All information subject to change and should be independently verified. © 2024 METROLIST, INC., DBA RECOLORADO® – All Rights Reserved Click Here to view Full REcolorado Disclaimer
| Listing information is provided exclusively for consumers' personal, non-commercial use and may not be used for any purpose other than to identify prospective properties consumers may be interested in purchasing. Information source: Information and Real Estate Services, LLC. Provided for limited non-commercial use only under IRES Rules. © Copyright IRES |
Englewood Real Estate
The median home value in Englewood, CO is $550,000. This is higher than the county median home value of $361,000. The national median home value is $219,700. The average price of homes sold in Englewood, CO is $550,000. Approximately 48.49% of Englewood homes are owned, compared to 44.8% rented, while 6.71% are vacant. Englewood real estate listings include condos, townhomes, and single family homes for sale. Commercial properties are also available. If you see a property you’re interested in, contact a Englewood real estate agent to arrange a tour today!
Englewood, Colorado has a population of 33,155. Englewood is less family-centric than the surrounding county with 29.01% of the households containing married families with children. The county average for households married with children is 35.13%.
The median household income in Englewood, Colorado is $55,655. The median household income for the surrounding county is $69,553 compared to the national median of $57,652. The median age of people living in Englewood is 36.7 years.
Englewood Weather
The average high temperature in July is 86.9 degrees, with an average low temperature in January of 18.5 degrees. The average rainfall is approximately 18.5 inches per year, with 54.8 inches of snow per year.
