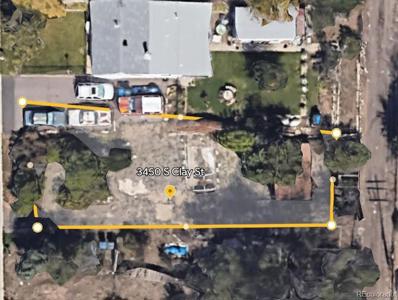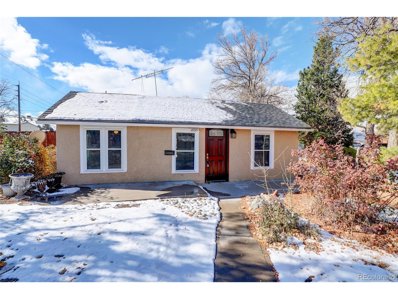Englewood CO Homes for Rent
- Type:
- Land
- Sq.Ft.:
- n/a
- Status:
- Active
- Beds:
- n/a
- Baths:
- MLS#:
- 5278833
- Subdivision:
- Boulevard Gardens
ADDITIONAL INFORMATION
Great lot ready for your new home or investment. Survey completed, soils report available, water and sewer tap paid and ready for a meter. Site has been cleared and is ready to go. Please call listing agent with any questions.
- Type:
- Other
- Sq.Ft.:
- 754
- Status:
- Active
- Beds:
- 3
- Lot size:
- 0.14 Acres
- Year built:
- 1942
- Baths:
- 2.00
- MLS#:
- 3659078
- Subdivision:
- Leeland Heights
ADDITIONAL INFORMATION
Located in a great area, this newly renovated ranch-style home awaits many marvelous features. On a quiet, low-traffic street, the home is in a range of various activities and places for you to go to and enjoy. Minutes away from Downtown Englewood and Main Street Littleton, Light Rail. Very easy access to DTC, Downtown Denver, Santa Fe, and Broadway. You walk into a bright yet comforting living area with a chimney for those cold winter days. The spacious kitchen features marvelous counter space and beautiful countertops in an attractive layout alongside the stainless steel appliances. As your personal refuge to relax at night and recharge, the 3 bedrooms will do that for you. The back patio is perfect for a barbecue or grill. This house also includes a 2-car detached garage, storage shed, new laminate floor, new baseboards, and recently painted interiors. What are you waiting for? Call now!
Andrea Conner, Colorado License # ER.100067447, Xome Inc., License #EC100044283, [email protected], 844-400-9663, 750 State Highway 121 Bypass, Suite 100, Lewisville, TX 75067

The content relating to real estate for sale in this Web site comes in part from the Internet Data eXchange (“IDX”) program of METROLIST, INC., DBA RECOLORADO® Real estate listings held by brokers other than this broker are marked with the IDX Logo. This information is being provided for the consumers’ personal, non-commercial use and may not be used for any other purpose. All information subject to change and should be independently verified. © 2024 METROLIST, INC., DBA RECOLORADO® – All Rights Reserved Click Here to view Full REcolorado Disclaimer
| Listing information is provided exclusively for consumers' personal, non-commercial use and may not be used for any purpose other than to identify prospective properties consumers may be interested in purchasing. Information source: Information and Real Estate Services, LLC. Provided for limited non-commercial use only under IRES Rules. © Copyright IRES |
Englewood Real Estate
The median home value in Englewood, CO is $543,500. This is higher than the county median home value of $500,800. The national median home value is $338,100. The average price of homes sold in Englewood, CO is $543,500. Approximately 46.14% of Englewood homes are owned, compared to 47.64% rented, while 6.23% are vacant. Englewood real estate listings include condos, townhomes, and single family homes for sale. Commercial properties are also available. If you see a property you’re interested in, contact a Englewood real estate agent to arrange a tour today!
Englewood, Colorado has a population of 33,500. Englewood is less family-centric than the surrounding county with 26.83% of the households containing married families with children. The county average for households married with children is 34.29%.
The median household income in Englewood, Colorado is $72,193. The median household income for the surrounding county is $84,947 compared to the national median of $69,021. The median age of people living in Englewood is 36.1 years.
Englewood Weather
The average high temperature in July is 88.5 degrees, with an average low temperature in January of 18.1 degrees. The average rainfall is approximately 17 inches per year, with 61.5 inches of snow per year.

