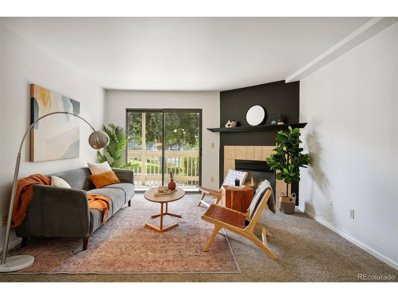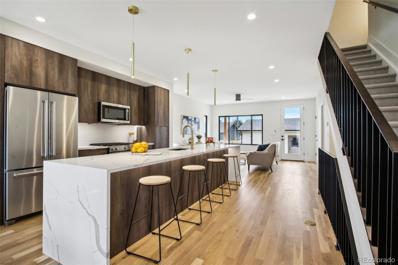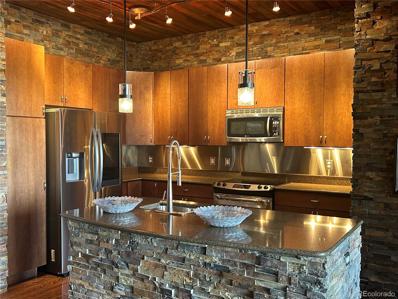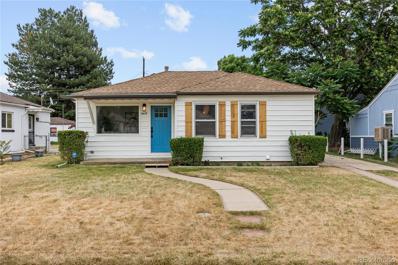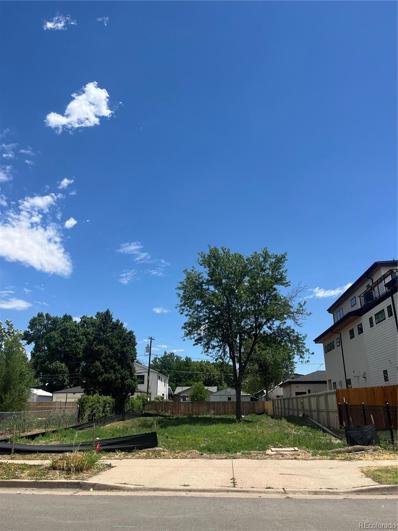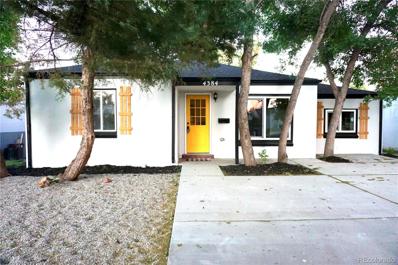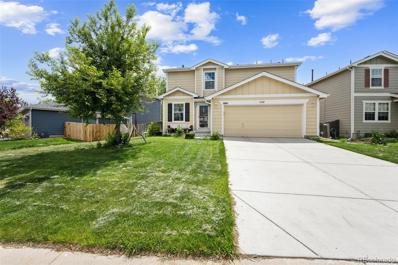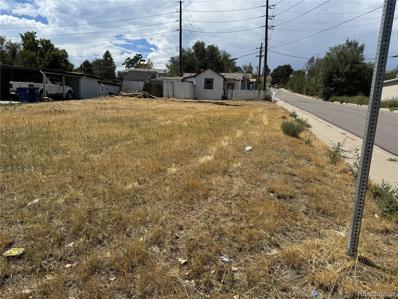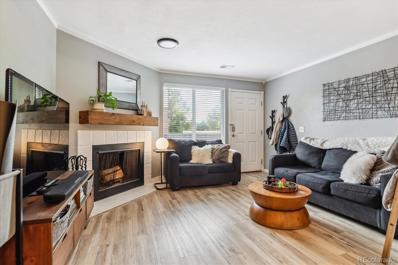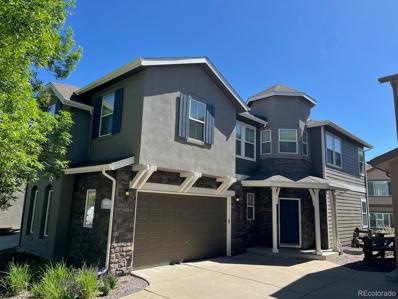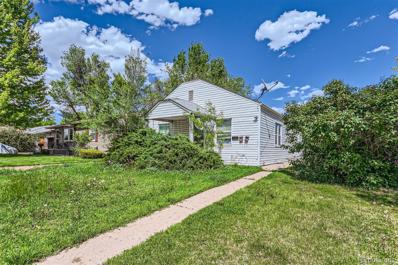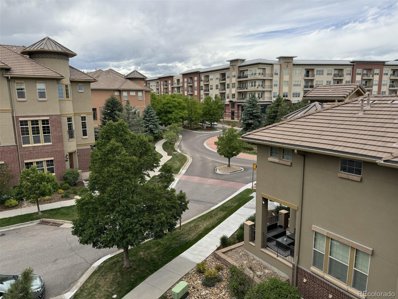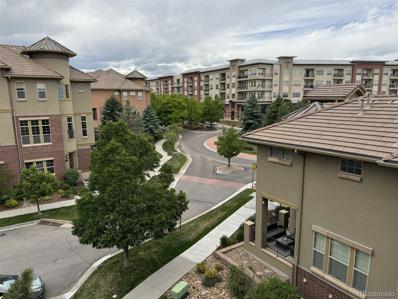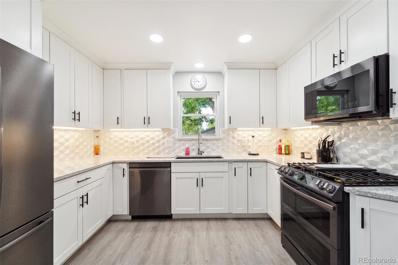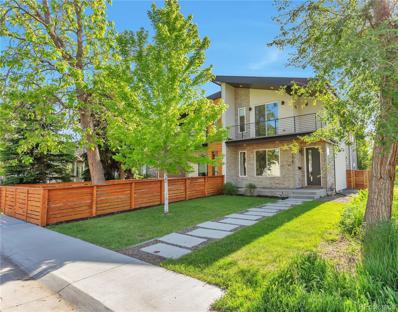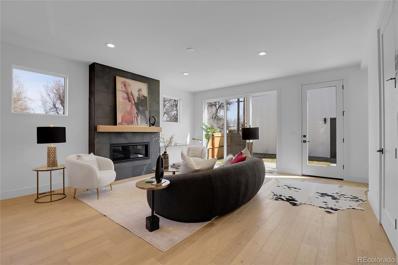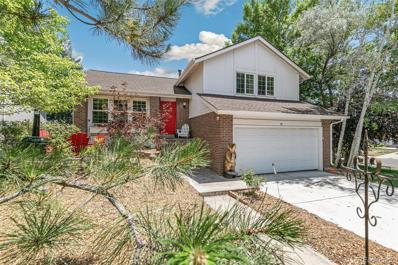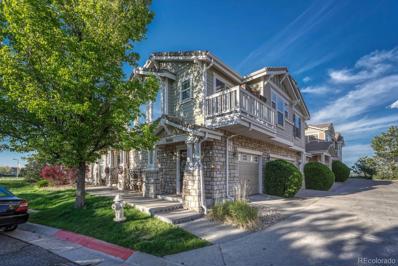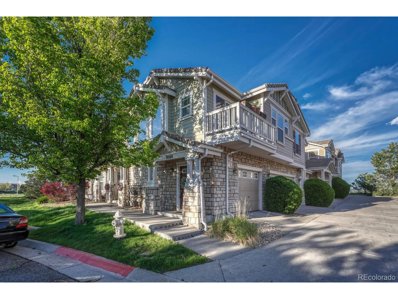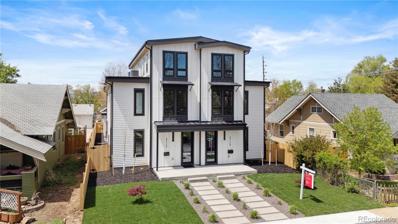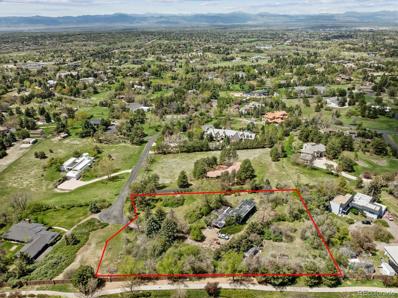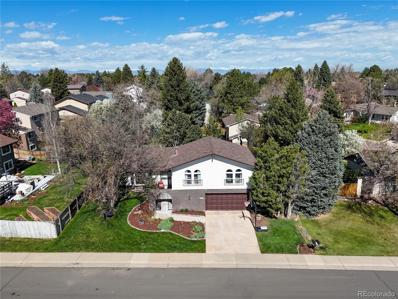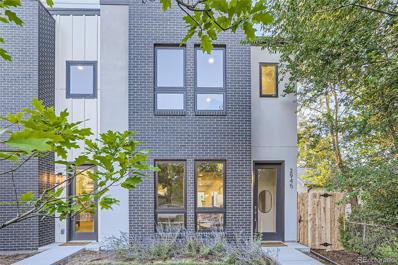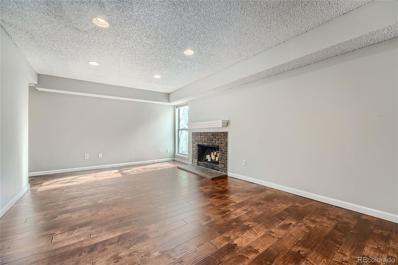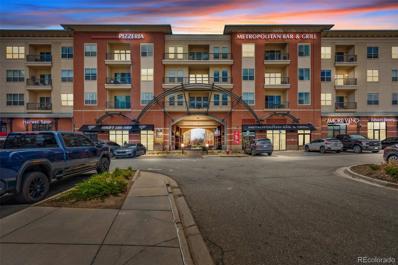Englewood CO Homes for Rent
- Type:
- Other
- Sq.Ft.:
- 765
- Status:
- Active
- Beds:
- 1
- Year built:
- 1984
- Baths:
- 1.00
- MLS#:
- 2202842
- Subdivision:
- Peakview Pointe
ADDITIONAL INFORMATION
**Seller's preferred lender is offering a complimentary 1% rate buy down for the first 12 months as well as covering the cost of the appraisal making homeownership now more affordable than ever! For more details please contact the listing agent!** Welcome to your new home at 10293 E Peakview Ave unit F101! This charming end unit offers a perfect blend of comfort and convenience. Step inside to discover a spacious one bedroom, one bathroom retreat featuring an open floor plan, private balcony and gas fireplace. The unit has been tastefully updated providing the ideal setting for relaxation and entertaining. With its prime location, residents can enjoy easy access to restaurants and shopping. This summer cool down at the pool steps from your home. Prior to listing the home has been painted, new lights installed, new modern door knobs and more. This home is truly turn key and ready for its next owner. Incredible opportunity to have access to Cherry Creek School District at an affordable price! Don't miss the opportunity to make this wonderful unit your own. Schedule a showing today and experience the best of low maintenance DTC living!
- Type:
- Single Family
- Sq.Ft.:
- 1,681
- Status:
- Active
- Beds:
- 3
- Lot size:
- 0.07 Acres
- Year built:
- 2024
- Baths:
- 3.00
- MLS#:
- 6900081
- Subdivision:
- Old Engewood
ADDITIONAL INFORMATION
FREE 1% interest buy down with builder's lender. Stunning contemporary NEW construction 1/2 duplex completed in super hot South Broadway. Luxury kitchen w/ contemporary cabinetry, huge 11' eat-in island with stunning movement in the quartz countertops, closet style pantry, undercabinet & under-island lights & Kitchen Aid appliances. An upgraded contemporary handrail opens the floor plan. Solid white oak hardwoods on the main floor. Custom seating area for storage & coats just inside the front door. Beautifully upgraded main floor half bath with custom woodwork and stylish black accents. 2 bedrooms upstairs w/vaulted ceilings. The primary bedroom has a massive beautifully lit walk-in closet. Ensuite primary bath w/ huge walk-in shower, floor-to-ceiling custom tile & more. Contemporary black Anderson windows. Detached 2 car garage w/ wifi/smart opener, insulated garage door & wiring for electric vehicle charger. 2 bedrooms w/ vaulted ceilings. Full unfinished basement for storage and designed for 1 bedroom and full bathroom. Various rooms are prewired for TV locations. No HOA. Party wall agreement in place. Buyer to verify taxes as they have not yet been assessed. https://media.showingtimeplus.com/sites/zexkxqr/unbranded
- Type:
- Condo
- Sq.Ft.:
- 1,498
- Status:
- Active
- Beds:
- 3
- Year built:
- 2008
- Baths:
- 3.00
- MLS#:
- 6431308
- Subdivision:
- Vallagio
ADDITIONAL INFORMATION
**COVETED, PRESTIGIOUS VALLAGIO AT INVERNESS** RARE 3 BEDROOM, 3 BATH, LOCK AND LEAVE!** Winner of Work-Live-Play People's Choice Awards * All on one level, No Stairs! Secure Elevator Access! Slab Granite Kitchen Island, Stainless Kitchen Appliances, Smart Refrigerator, Washer, Dryer all included! Rustic Urban Contemporary Work of Art feels like a Grand Colorado Staycation! East horizon views, tree-lined walking paths. Yoga, nail salon, coffee shop, lunch, dinner restaurants, Eddie Merlot’s, more! Covered balcony with storage and gas line for grill. Two reserved parking stalls in secured garage plus 4 storage bins. BMW Golf Tournament Championship attendees and golf enthusiasts: Inverness offers residents discounted golf memberships to Inverness J. Press Maxwell championship semi-private golf course, see: https://theclubatinverness.com/memberships/social/#cost for more info / availability. Walk to Dry Creek RTD Light Rail Station. Quick access to Denver Tech Center (DTC), DEN and Centennial Airport, Downtown Denver, Greenwood Village, Fiddler’s Green, Lone Tree, Park Meadows Mall! Top rated Cherry Creek Schools. Urgent Health Care on-site. UC Health Steadman Hawkins Clinic Denver, CU Sports Medicine, TopGolf, I-25, 5-mins away. Truly an Award-Winning All-In-One Maintenance Free, Worry-Free, Work-Live-Play Community – See It Today!
- Type:
- Single Family
- Sq.Ft.:
- 1,580
- Status:
- Active
- Beds:
- 4
- Lot size:
- 0.15 Acres
- Year built:
- 1951
- Baths:
- 2.00
- MLS#:
- 8329077
- Subdivision:
- Broadway Heights
ADDITIONAL INFORMATION
Don't Miss This STUNNING & Completely Remodeled Top to Bottom 4bd/2ba Ranch w/a 2-Car Detached Garage In The Broadway Heights Community! Refinished Hardwood Floors & Brand New Carpets Throughout * All New Lighting Throughout * Brand New Kitchen Including Cabinets & Quartz Countertops w/Tile Backsplash * All Brand New Stainless Appliances Included * Fresh Interior & Exterior Paint Throughout * Main Level Includes Two Spacious Bedroom & A Full Bathroom * In The Basement You'll Find Two Additional Bedrooms & A Full Bathroom, A Spacious Rec Room, Plus A Washer & Dryer Hookup * Detached 2-Car Garage * Spacious Back Yard * Brand New A/C Unit & Brand New Furnace * All Brand New Electrical * Short Walk To Park & Trails * Easy Access To Downtown, Hwy 285, And So Much More!
- Type:
- Land
- Sq.Ft.:
- n/a
- Status:
- Active
- Beds:
- n/a
- Baths:
- MLS#:
- 6994917
- Subdivision:
- Non-vintage Ths North Of Hampden West Of Brodway
ADDITIONAL INFORMATION
Embrace the opportunity to create your dream home or build a duplex invesment property on this exceptional piece of land. For those seeking convenience, architectural plans for a duplex are readily available to help bring conception to reality. Enjoy the convenience of a level lot with the space to accommodate garage access from the alley, enhancing function and aesthetic appeal. Rendering and marketing materials are for visualization purposes only.
- Type:
- Single Family
- Sq.Ft.:
- 1,133
- Status:
- Active
- Beds:
- 3
- Lot size:
- 0.16 Acres
- Year built:
- 1947
- Baths:
- 2.00
- MLS#:
- 5656075
- Subdivision:
- South Broadway Heights
ADDITIONAL INFORMATION
IMPROVED PRICE! **Charming Fully Remodeled Home with Modern Upgrades and Spacious Zeroscaped Backyard** Discover your dream home where modern elegance meets country living within city limits! This stunning 3-bedroom, 2-bathroom home has been completely remodeled from top to bottom with top-of-the-line finishes and meticulous attention to detail. Step inside to be greeted by the warmth of new luxury vinyl flooring in the living room and kitchen, complemented by a sleek remodeled kitchen featuring quartz countertops. The bathrooms are a true showstopper with stylish wavy 3D tiles, floating sinks, and chic gray floor tiles that add a touch of sophistication to your daily routine. Every inch of this home has been thoughtfully upgraded, including brand new drywall, electrical wiring, and an updated electrical box for your peace of mind. The brand-new HVAC, AC, ductwork, and water heater ensure your comfort year-round, while the brand-new roof, gutters, and recessed lighting system provide the ultimate in modern convenience. Step outside to your zeroscaped backyard, a blank canvas with endless possibilities for building your dream garden, or just enjoying the serene beauty of the space. There's also plenty of room to add an oversized 2-car garage if desired. The newly installed wooden fence offers privacy, while the beautiful trees surrounding the property provide plenty of shade, keeping your home cool during those hot summer days. The home boasts all-new doors and windows, including an imported high-end German-made facade window that adds both convenience and functionality. The exterior of the home has been freshly painted, and the brand-new driveway comfortably fits 2+ cars, with ample off-street parking available as well. The bedrooms feature high-quality carpet for added comfort, and the laundry room is adorned with beautiful mosaic flooring, making even your chores feel like a luxury experience. Recently appraised value of $550,000!
- Type:
- Single Family
- Sq.Ft.:
- 2,972
- Status:
- Active
- Beds:
- 4
- Lot size:
- 0.13 Acres
- Year built:
- 2001
- Baths:
- 3.00
- MLS#:
- 1774862
- Subdivision:
- Southcreek
ADDITIONAL INFORMATION
Welcome to this sensational single-family residence, meticulously maintained and nestled in the esteemed Cherry Creek School District. Boasting 4 bedrooms and 2.5 bathrooms, this home is a testament to refined living. The main level greets you with a sun-drenched formal living room, a cozy family room adorned with a fireplace, and an inviting eat-in kitchen. The kitchen is a culinary haven, featuring stainless-steel appliances (gas stove), quartz counters, marble floors, and sliding doors that seamlessly transition to the picturesque backyard oasis, complete with an expansive open back deck. Notably, the finished basement offers versatility, with roughed-in plumbing ready for your personalized touches – the perfect canvas to create your dream space! Revel in the peace of mind offered by the brand-new roof, windows, and exterior paint, ensuring both beauty and durability for years to come. Step outside and indulge in the ultimate indoor-outdoor living experience on the sprawling back deck, ideal for entertaining or simply unwinding amidst nature's beauty. Positioned across the street from the scenic 21-mile Cherry Creek hiking and biking trail, replete with water features, this home offers an unparalleled connection to nature. Conveniently located just 10 minutes from Parker downtown and the DTC, 20 minutes from the Aurora Food Hub, and a mere 30-minute drive from downtown Denver, this property harmonizes suburban tranquility with urban accessibility, making it a truly exceptional find.
- Type:
- Land
- Sq.Ft.:
- n/a
- Status:
- Active
- Beds:
- n/a
- Lot size:
- 0.14 Acres
- Baths:
- MLS#:
- 2486428
- Subdivision:
- Town Of Sheridan
ADDITIONAL INFORMATION
Buildable Lot / ADU information in Supplements / Small non-useable small home on property. Value is in the land corner lot. See supplements for property use. Incredible Opportunity!
- Type:
- Condo
- Sq.Ft.:
- 702
- Status:
- Active
- Beds:
- 1
- Lot size:
- 0.01 Acres
- Year built:
- 1982
- Baths:
- 1.00
- MLS#:
- 9035778
- Subdivision:
- South Slope
ADDITIONAL INFORMATION
Charming 1-Bedroom Condo in Prime Location Welcome to your new home! This delightful 1-bedroom condo offers a perfect blend of comfort, style, and convenience. Thoughtfully appointed to make the most of every inch, this cozy retreat is ideal for anyone looking to enjoy a low-maintenance lifestyle in a fantastic location. Key Features: Inviting Living Space: The living room features a warm wood-burning fireplace, creating a cozy atmosphere perfect for relaxing after a long day. Functional Dining Area: The adjacent dining space boasts a versatile Ikea system that opens up to serve as a convenient office area, ideal for working from home. Ample Storage: With a coat closet, linen closet, and efficient closet organization systems, you’ll find plenty of room to keep your belongings neatly stored. In-Unit Laundry: Enjoy the convenience of an included washer and dryer, making laundry day a breeze. Well-Appointed Kitchen: The kitchen is equipped with everything you need to prepare your favorite meals, complemented by a functional layout. HOA Benefits: The Homeowners Association fee includes water, adding to the worry-free lifestyle this condo offers. Prime Location: Situated in a great location, this condo offers easy access to local amenities, shopping, dining, and public transportation. Whether you’re commuting to work or exploring the neighborhood, you’ll appreciate the convenience this home provides. Why You’ll Love It: Every detail of this condo has been thoughtfully designed to maximize comfort and functionality. From the cozy fireplace to the versatile office space, this home is ready to meet all your needs. The included washer and dryer, ample storage, and covered utilities through the HOA make it an excellent choice for those seeking both convenience and style. Don’t miss out on this opportunity to own a charming, well-appointed condo in a desirable location. Schedule your showing today and discover all the wonderful features this home has to offer!
- Type:
- Townhouse
- Sq.Ft.:
- 2,061
- Status:
- Active
- Beds:
- 3
- Lot size:
- 0.08 Acres
- Year built:
- 2006
- Baths:
- 3.00
- MLS#:
- 6347632
- Subdivision:
- Cherry Creek Vistas
ADDITIONAL INFORMATION
Beautiful Three Bedroom Luxury Townhome located inside a gated community in Greenwood Village! Direct walking path from the community to Cherry Creek State Park provides access to 4,200 acres of open space including an 850-acre reservoir, miles of hiking and biking trails, campgrounds, horseback riding, an amazing location! As you enter this end unit townhome you will be greeted with South facing natural light, stunning hardwood floors and glorious 9ft ceilings. A Gorgeous Kitchen with slab granite countertops including a counter eating area, stainless appliances, and a large pantry overlooks the Family and Dining rooms to create the "Great room" feel that provides an ideal space for entertaining, watch TV while doing dishes? Dining room walks out to the HOA maintained backyard that includes a patio suited for an evening dining under the stars. 9ft ceilings continue onto the Second floor with a spectacular master suite, loft area, 2 additional bedrooms, and an additional full bathroom. The master suite stands out with a large walk-in closet, 5-piece bath, and a unique attached area that could be used for a cozy reading nook or a private workspace. The large unfinished basement provides room for storage as well as room for an additional bedroom, roughed in bathroom, or rec room. 3 large legal fire escape windows. The perfect opportunity to customize your new home to your liking! The neighborhood is in a desirable location within the Cherry Creek School District, close to shopping, restaurants, the Denver Tech Center, and I – 25. The private pool, tennis courts, and clubhouse are within a 5-minute walk from the front door with a children’s playground adjacent to the West end of the community.
- Type:
- Triplex
- Sq.Ft.:
- 2,288
- Status:
- Active
- Beds:
- 5
- Year built:
- 1929
- Baths:
- 4.00
- MLS#:
- 5838575
- Subdivision:
- South Englewood/north Littleton
ADDITIONAL INFORMATION
Welcome to this modified duplex, thoughtfully converted into a triplex, offering excellent returns in a rapidly growing neighborhood. The downstairs unit has a private entrance and boast a remodeled 3 bedroom and 2 bathroom space and has rented for $2300. The two upstairs units both provide a 1 bedroom and 1 bathroom setup and rent for $1,328 and $1,480. This property presents an outstanding investment opportunity or the perfect multi-family living arrangement. Each unit features generous living spaces, open kitchens, and well-appointed bathrooms. The flexible floor plans cater to various living arrangements. Situated in a vibrant community, the property is close to schools, parks, shopping, and dining options. Convenient access to public transportation and major highways ensures an easy commute. Off-street parking options provide convenience for both residents and guests. With all three units fully rented by stable tenants, the property generates substantial rental income. Don’t miss your chance to own this versatile property. Schedule a viewing today to experience all that this triplex has to offer!
- Type:
- Other
- Sq.Ft.:
- 1,597
- Status:
- Active
- Beds:
- 2
- Year built:
- 2008
- Baths:
- 2.00
- MLS#:
- 2767861
- Subdivision:
- Vallagio
ADDITIONAL INFORMATION
Don't miss this luxurious minimum maintenance living at south metro Denver's sought after community, Vallagio. High ceilings and large corner windows in the living area fill this home with sunlight. Enjoy wood floors in the living areas with a gas fireplace to warm winter evenings and a spacious balcony to enjoy relaxing outdoors. A convenient built-in desk/office area is perfect for the work at home professional. The kitchen is open to the dining and living areas and features plenty of cabinet and counter space, a center island, stainless appliances and slab granite counters and the dining area is spacious enough for all of your entertaining needs. The primary bedroom includes a spacious bath with a large walk-in closet. The split floor plan with bedrooms on either side of the living areas allows for privacy for everyone. This home is in move-in condition! Enjoy the Vallagio lifestyle and walk to restaurants and shops within the community. Light rail access is only a short walk away too, and you have easy access to I-25 and C-470 allowing you to get anywhere in the Denver area. The Inverness golf course along with pool and spa access at the Hilton Inverness Hotel is available via separate membership.
- Type:
- Condo
- Sq.Ft.:
- 1,597
- Status:
- Active
- Beds:
- 2
- Year built:
- 2008
- Baths:
- 2.00
- MLS#:
- 2767861
- Subdivision:
- Vallagio
ADDITIONAL INFORMATION
Don't miss this luxurious minimum maintenance living at south metro Denver's sought after community, Vallagio. High ceilings and large corner windows in the living area fill this home with sunlight. Enjoy wood floors in the living areas with a gas fireplace to warm winter evenings and a spacious balcony to enjoy relaxing outdoors. A convenient built-in desk/office area is perfect for the work at home professional. The kitchen is open to the dining and living areas and features plenty of cabinet and counter space, a center island, stainless appliances and slab granite counters and the dining area is spacious enough for all of your entertaining needs. The primary bedroom includes a spacious bath with a large walk-in closet. The split floor plan with bedrooms on either side of the living areas allows for privacy for everyone. This home is in move-in condition! Enjoy the Vallagio lifestyle and walk to restaurants and shops within the community. Light rail access is only a short walk away too, and you have easy access to I-25 and C-470 allowing you to get anywhere in the Denver area. The Inverness golf course along with pool and spa access at the Hilton Inverness Hotel is available via separate membership.
- Type:
- Single Family
- Sq.Ft.:
- 1,887
- Status:
- Active
- Beds:
- 4
- Lot size:
- 0.22 Acres
- Year built:
- 1963
- Baths:
- 2.00
- MLS#:
- 9049859
- Subdivision:
- Bobay Heights
ADDITIONAL INFORMATION
Seller has lowered the listing price by $20,000 WOW same owners for 56 years, why is that important not only is this home updated, whenever there was a problem the Seller addressed it, pride of ownership and it shows! Updated kitchen in 2021 with new countertops, backsplash, custom cabinets, new appliances. New furnace and air conditioner in 2022, Sewer line replaced in 2019, Hardwood floors and carpet on main level, double pane windows, on the exterior, lifetime vinyl siding and soffits, 14'x25' trek deck, 9'x18' covered patio, two storage sheds, oversized 25'x30' detached two car garage with wood stove and 220w power, fence, front yard sprinklers, newer main electrical panel. View sunsets every night from your living room, or maybe fireworks on the 4th of July, or you can enjoy the quiet feel of the backyard oasis. This home is truly one of a kind and deserves your attention. Preview this wonderful home using the 2D Zillow tour or the 3D Matterport virtual tour....then make your appointment to see it in person!
- Type:
- Single Family
- Sq.Ft.:
- 2,959
- Status:
- Active
- Beds:
- 4
- Lot size:
- 0.07 Acres
- Year built:
- 2018
- Baths:
- 4.00
- MLS#:
- 8123928
- Subdivision:
- Idlewild
ADDITIONAL INFORMATION
Beautiful 4 bed/4 bath 6 year old duplex unit. A spectacular, entertainers kitchen and expensive quartz island. Tastefully decorated, soft-close maple cabinets with under cabinet lighting. Accordion style sliding 'windoor' expands the living room outside essentially serving as a “Glass Wall!”. Master bedroom includes vaulted ceilings, large walk-out balcony w/composite decking, magnificent mountain views, Double walk-in closets & 5 piece bathroom. Linear gas fireplace w/tile surround. Finished basement w/ bedroom an large walk in closet, wet bar, large rec room, 3/4 bath & home office. Various rooms pre-wired for audio & networking. 2 car detached garage w/wifi/smart opener. Great new residence and serious potential as a rental property!
- Type:
- Single Family
- Sq.Ft.:
- 3,039
- Status:
- Active
- Beds:
- 4
- Lot size:
- 0.07 Acres
- Year built:
- 2023
- Baths:
- 4.00
- MLS#:
- 4722395
- Subdivision:
- Idlewild
ADDITIONAL INFORMATION
Welcome to 2802 S Delaware Street, a stunning modern duplex (south unit) on a prime corner lot. This newly constructed home in the desirable SoBo neighborhood offers a functional, open-concept floor plan. Large windows flood natural light, and the main floor boasts high ceilings, solid wood floors throughout, ample storage, and high end finishes. The great room features a mood setting rectangular fireplace. Contemporary kitchen finishes include white quartz counters, LG stainless appliances and ceiling-mounted vent hood. Upstairs the primary suite is truly an oasis with a spa-like master bath (custom tiles and glass block door), a large walk-in closet, and an adjacent balcony that shows off beautiful mountain views. The fully finished lower level is complete with an expansive great room including a wet bar and beverage center area, an additional spacious bedroom, a bathroom, and additional storage. The fenced in backyard provides room for a fire pit and grass for pets. A detached two car garage features extra high ceilings where additional storage can be added. Don't miss this exceptional home. Please note photos are of staged north unit, which is the mirror image of the south unit floor plan
- Type:
- Single Family
- Sq.Ft.:
- 1,826
- Status:
- Active
- Beds:
- 4
- Lot size:
- 0.12 Acres
- Year built:
- 1977
- Baths:
- 4.00
- MLS#:
- 5184373
- Subdivision:
- Cherry Creek Farm
ADDITIONAL INFORMATION
Beautiful modern renovated and updated in 2024, 4 bedrm, 4 bath home. Being sold completely furnished as a gift incentive from sellers at no charge. This home is for the young, and the young at heart with kids. Real cherry hardwood floors, new windows, newer roof, freshly painted interior, sprinkler system. Sunny garden-level finished basement with newer bath. Tile in bathrooms. Stainless steel upgraded appliances. A small park within Emporia Circle. Near Cherry Creek State Park and Reservoir. Sought-after community of Cherry Creek Farm, Cherry Creek Schools. Corner lot. The finished basement with a garden window might be a game room, apartment or another master bedroom. The cozy family room with a wood burning fireplace opens to a patio in a fenced yard. Waterproof patio curtains create extra privacy. A recently replaced roof, updated bathrooms with tile and updated 6 panel doors beautify this wonderful home in the DTC.
- Type:
- Townhouse
- Sq.Ft.:
- 1,074
- Status:
- Active
- Beds:
- 2
- Year built:
- 2004
- Baths:
- 2.00
- MLS#:
- 3603647
- Subdivision:
- Meridian Villa
ADDITIONAL INFORMATION
Quick Possession! Lots of windows makes this unit very light and bright. Southern exposure! Fantastic main level living townhouse with attached/oversized one car garage. 1 flight of stairs to go up to main level. Custom neutral interior paint ! 2 bedroom -2 bathroom large open floor plan. End unit with deck. Nice kitchen space with breakfast bar. Maple cabinetry, tile countertops and stainless steel appliances. Primary suite has plenty of space w adjoined bathroom. Spacious family room -Formal dining room-Laundry space - all appliances + washer and dryer included. Fantastic location close to Park Meadows, Parker, Lone Tree and I-25/C470 access. See private remarks for more information. Great Meridian location. Minutes to I-25 and Park Meadows.
- Type:
- Other
- Sq.Ft.:
- 1,074
- Status:
- Active
- Beds:
- 2
- Year built:
- 2004
- Baths:
- 2.00
- MLS#:
- 3603647
- Subdivision:
- Meridian Villa
ADDITIONAL INFORMATION
Quick Possession! Lots of windows makes this unit very light and bright. Southern exposure! Fantastic main level living townhouse with attached/oversized one car garage. 1 flight of stairs to go up to main level. Custom neutral interior paint ! 2 bedroom -2 bathroom large open floor plan. End unit with deck. Nice kitchen space with breakfast bar. Maple cabinetry, tile countertops and stainless steel appliances. Primary suite has plenty of space w adjoined bathroom. Spacious family room -Formal dining room-Laundry space - all appliances + washer and dryer included. Fantastic location close to Park Meadows, Parker, Lone Tree and I-25/C470 access. See private remarks for more information. Great Meridian location. Minutes to I-25 and Park Meadows.
- Type:
- Single Family
- Sq.Ft.:
- 2,750
- Status:
- Active
- Beds:
- 4
- Lot size:
- 0.14 Acres
- Year built:
- 2024
- Baths:
- 4.00
- MLS#:
- 6198773
- Subdivision:
- Hees Add
ADDITIONAL INFORMATION
Welcome to this exquisite new construction duplex in Englewood presented by Tuck Development. This thoughtfully designed 2023 home boasts 4 bedrooms, 3.5 bathrooms, and a 2-car detached garage with all design finishes custom picked by O'Neal Interiors. As you enter, the open-concept main floor welcomes you with the warmth of hardwood flooring and a dedicated office space, providing an ideal environment. The kitchen, a focal point of the main floor, features a stylish island and top-of-the-line stainless steel appliances, creating a perfect setting for culinary enthusiasts and entertaining guests. The open floor plan continues through the inviting living room with a cozy fireplace. This room leads to your backyard space where you will also find your 2-car detached garage. The mudroom connecting these rooms makes for the perfect space for indoor and outdoor connectivity. Venture upstairs to discover the expansive primary bedroom, complete with a luxurious ensuite bathroom featuring a separate tub and shower. The massive walk-in closet offers ample storage. Additionally, the convenience of a laundry area near the bedrooms, equipped with a sink, adds a practical touch to daily living. Another bedroom with an ensuite bathroom on this level provides privacy and comfort. The third floor unveils a third bedroom with a full bath and a flexible space boasting a wet bar, ideal for entertaining friends and family. Step outside to the rooftop terrace and immerse yourself in views of the mountains, creating a perfect backdrop for relaxation or social gatherings. This Englewood duplex is not just a home; it's a harmonious blend of functionality and style in a highly desirable neighborhood.*Special Financing Available with American Liberty Mortgage at 5.99% for a 30 year fixed loan - plus an option for second mortgage if Buyer wants to put down as little as 10%.*
$2,650,000
6499 Plateau Drive Englewood, CO 80111
- Type:
- Land
- Sq.Ft.:
- n/a
- Status:
- Active
- Beds:
- n/a
- Lot size:
- 2.41 Acres
- Baths:
- MLS#:
- 7005905
- Subdivision:
- Charlou Park
ADDITIONAL INFORMATION
LOCATION, LOCATION, LOCATION!! Welcome to 6499 Plateau, this is a wonderful opportunity to scrape and build your dream home on 2.41 acres located in the prestigious Charlou Park neighborhood in Cherry Hills Village. This property is the ideal location for a custom mega home due to the large lot sizes that includes plenty of privacy and is located at the end of a quiet cul-de-sac. This spectacular custom-building site includes a south facing driveway, mature landscape, high elevations with beautiful mountain views and yes, it’s zoned for horses. This lot is fully equipped with electricity, water and sewer. The possibilities are endless. Imagine luxury living in one of the most gorgeous settings in Cherry Hills Village. Feels like country living with the convenience of being close to all the luxury amenities you would expect from Cherry Hills and the Denver Tech Center (DTC). This is an extraordinary opportunity that doesn't come around but once in a lifetime. Attention Builders & Developers, THIS PROPERTY REPRESENTS AN EXCELLENT LAND AND SCRAPE ONLY OPPORTUNITY.
- Type:
- Single Family
- Sq.Ft.:
- 2,679
- Status:
- Active
- Beds:
- 4
- Lot size:
- 0.2 Acres
- Year built:
- 1974
- Baths:
- 3.00
- MLS#:
- 4031637
- Subdivision:
- Cherry Creek Vista
ADDITIONAL INFORMATION
Offering 1 year Home Warranty! New interior paint has given this home a whole new, fresh look! Nestled in the highly sought out neighborhood of Cherry Creek Vista, this spacious 4 bed, 3 bath single-family home offers ample square feet for a comfortable living space. So much natural light here from the skylights in great room, bay window in living room and double arched windows in bedrooms. This multi-level home provides spacious living with 3 bedrooms on the upper level, living and dining rooms and kitchen on main level, and on the lower level the family room, the additional bedroom and 1/2 bath and laundry room. Upon stepping inside, you'll be greeted by beautiful vaulted ceilings, new vinyl plank flooring, and plush updated carpeting upstairs, creating a warm and inviting atmosphere. The finished basement adds versatility, ideal for a home gym, media room, or extra living space. The heart of the home is the expansive backyard, complete with a covered patio and a built-in barbecue area, providing the perfect setting for outdoor gatherings and summer barbecues. The 2-car garage includes a convenient workbench and cabinets, offering ample storage space for all your needs. . Enjoy the convenience of walking to neighborhood parks and tennis courts, with the community pool and recreational center just a short distance away. For nature enthusiasts, Cherry Creek State Park is within close proximity, offering a variety of outdoor activities. Don't miss this opportunity to own a piece of paradise in this highly sought-after community along with top rated Cherry Creek Schools: Cottonwood, Campus Middle & Cherry Creek High School. Sunset Park, which is steps away from home, has received a grant to upgrade the park, see supplements for details.
- Type:
- Single Family
- Sq.Ft.:
- 2,349
- Status:
- Active
- Beds:
- 3
- Lot size:
- 0.07 Acres
- Year built:
- 2024
- Baths:
- 5.00
- MLS#:
- 6786132
- Subdivision:
- S G Hamlins Add
ADDITIONAL INFORMATION
2-1 Interest Rate Buy Down options available with lender paid closing costs! Welcome to 2945 Elati, SOBO's best new townhome. Enjoy 3 stories of functional living space with a west facing rooftop balcony and mountain views! This well imagined 3 bed 5 bath end unit features open living spaces, solid white oak floors, chefs kitchen, gourmet stainless steel appliances, modern soft close cabinets, walk in pantry, durable white quartz counters and panoramic doors opening to your private patio and backyard. Unwind in your second level primary suite with luxurious bath, double vanity and walk in closet. An ideal layout with two additional bedrooms on the second level with en suite baths and convenient laundry. The third level offers a flex/bonus room with wet bar and west facing balcony ideal for entertainment. Additional amenities include 10' ceilings on the main level, Anderson windows (white inside, anodized bronze exterior), cedar privacy fence, professional landscaping, dual A/C, high efficiency furnace & water heater and detached two car garage. See why many consider this location to be the best value in central Denver with nearby access to DU, Platt Park/Wash Park, .7 miles to light rail, and just a short stroll to the heart of Englewood offering countless entertainment and dining options.
- Type:
- Condo
- Sq.Ft.:
- 825
- Status:
- Active
- Beds:
- 2
- Year built:
- 1979
- Baths:
- 1.00
- MLS#:
- 2661949
- Subdivision:
- Appletree Condos
ADDITIONAL INFORMATION
Truly one of the gems of DTC (at $295,000!!!), this corner-unit condo has everything you are looking for in terms of zero maintenance living in a vibrant community surrounded by tons of restaurants/shopping. Beautiful floors lead through the wide open floor plan with a cozy wood burning fireplace and plenty of space to stretch out in the living room. There are two oversized bedrooms that are bathed in natural light with huge windows and the condo has laundry in-unit (many similarly priced condos do not have laundry in the unit and owners have to use laundromats). The condo has a well run HOA with a great pool (right behind the building) and a tennis court and the development is a short drive to dozens of Denver's best restaurants, breweries, coffee shops, and entertainment options as well as Cherry Creek State Park. It funnels into Cherry Creek schools, has off-street parking, and is walking distance to the light rail (as well as some premier restaurants) while still being just a short drive to I-25, Park Meadows and everything else in DTC. Truly one of the finest condos at this price, come take a look and you will not be disappointed!!!
- Type:
- Condo
- Sq.Ft.:
- 1,158
- Status:
- Active
- Beds:
- 2
- Year built:
- 2008
- Baths:
- 2.00
- MLS#:
- 3070592
- Subdivision:
- Vallagio
ADDITIONAL INFORMATION
*** Seller willing to pay first year of HOA dues or rate buydown!!*** Step into comfort and convenience at 10111 Inverness Main St #208, where modern living meets everyday ease. This cozy yet spacious condo welcomes you with natural light flooding the living area, creating a laid-back ambiance perfect for relaxing or hosting friends. The home theater system is a Sony 4k / Harman Kardon Dolby-digital 7.2 system and center channel with dimmable lights for the ultimate home theater experience, all included. In the kitchen, find all the essentials for whipping up meals, from granite countertops to new stainless steel appliances. It's a practical space that's as functional as it is stylish. There is also new paint, new carpet, and a new Nest thermostat. The primary suite is your personal retreat, with a comfy bedroom, ample walk-in closet, and a simple yet refreshing ensuite bathroom. The second bedroom has a walk-in closet as well. Step outside to the private balcony, a peaceful spot to enjoy fresh air and take in the views. Located in a friendly community, this condo offers access to many excellent restaurants, a coffee shop, wine shop, close proximity to a crossfit gym, Urgent Care, and hair & nail salons. DISCOUNTED MEMBERSHIP at The Club at Inverness. There are four storage cages and two deeded parking spaces in the underground, temperature controlled garage. You can walk right across the bridge to the light rail for quick and easy access to downtown and the airport! This is the one you'll want to make your home!
| Listing information is provided exclusively for consumers' personal, non-commercial use and may not be used for any purpose other than to identify prospective properties consumers may be interested in purchasing. Information source: Information and Real Estate Services, LLC. Provided for limited non-commercial use only under IRES Rules. © Copyright IRES |
Andrea Conner, Colorado License # ER.100067447, Xome Inc., License #EC100044283, [email protected], 844-400-9663, 750 State Highway 121 Bypass, Suite 100, Lewisville, TX 75067

The content relating to real estate for sale in this Web site comes in part from the Internet Data eXchange (“IDX”) program of METROLIST, INC., DBA RECOLORADO® Real estate listings held by brokers other than this broker are marked with the IDX Logo. This information is being provided for the consumers’ personal, non-commercial use and may not be used for any other purpose. All information subject to change and should be independently verified. © 2024 METROLIST, INC., DBA RECOLORADO® – All Rights Reserved Click Here to view Full REcolorado Disclaimer
Englewood Real Estate
The median home value in Englewood, CO is $543,500. This is higher than the county median home value of $500,800. The national median home value is $338,100. The average price of homes sold in Englewood, CO is $543,500. Approximately 46.14% of Englewood homes are owned, compared to 47.64% rented, while 6.23% are vacant. Englewood real estate listings include condos, townhomes, and single family homes for sale. Commercial properties are also available. If you see a property you’re interested in, contact a Englewood real estate agent to arrange a tour today!
Englewood, Colorado has a population of 33,500. Englewood is less family-centric than the surrounding county with 26.83% of the households containing married families with children. The county average for households married with children is 34.29%.
The median household income in Englewood, Colorado is $72,193. The median household income for the surrounding county is $84,947 compared to the national median of $69,021. The median age of people living in Englewood is 36.1 years.
Englewood Weather
The average high temperature in July is 88.5 degrees, with an average low temperature in January of 18.1 degrees. The average rainfall is approximately 17 inches per year, with 61.5 inches of snow per year.
