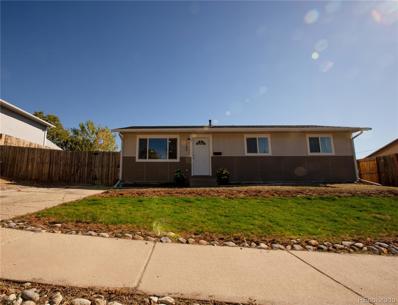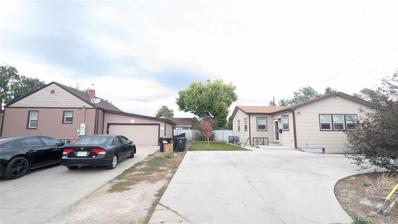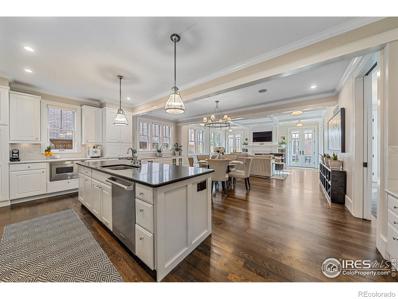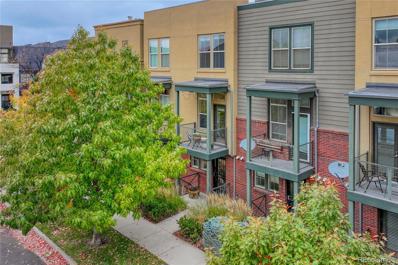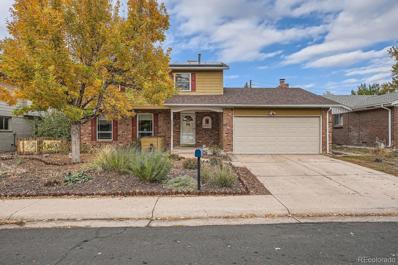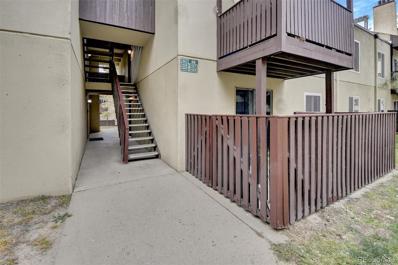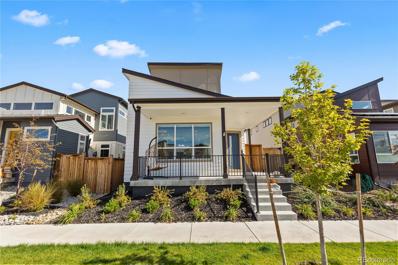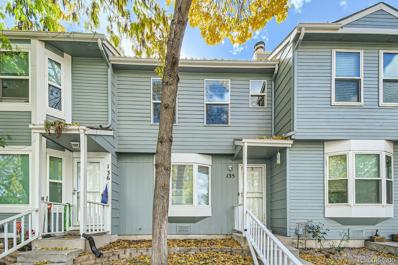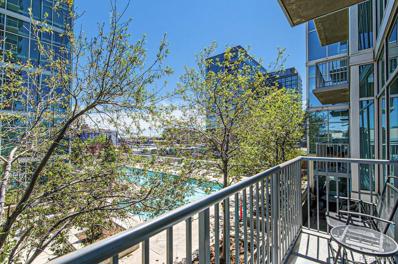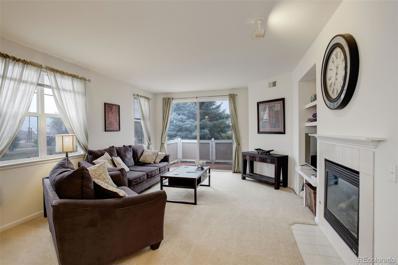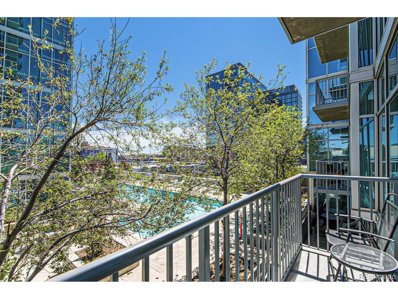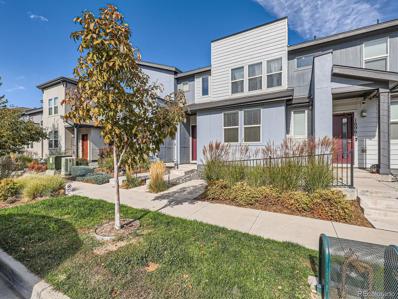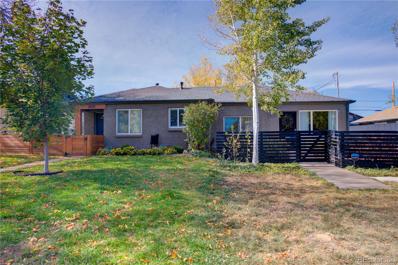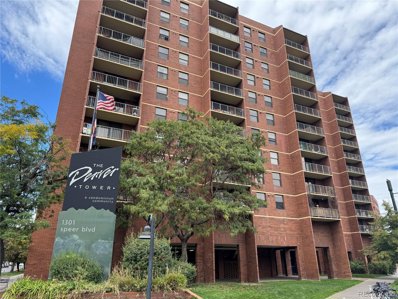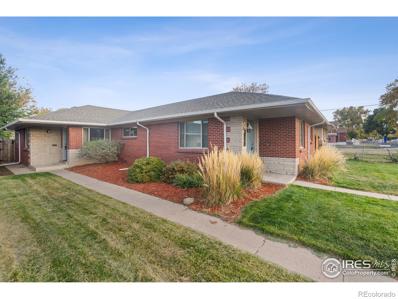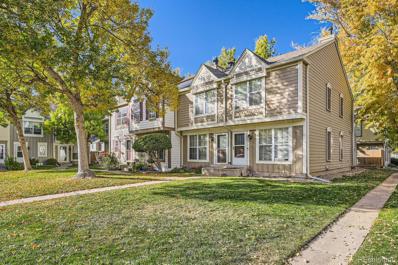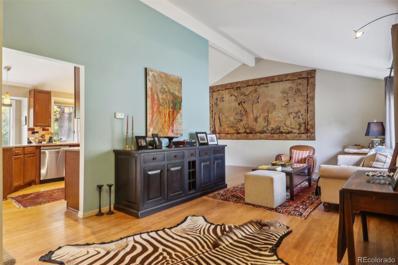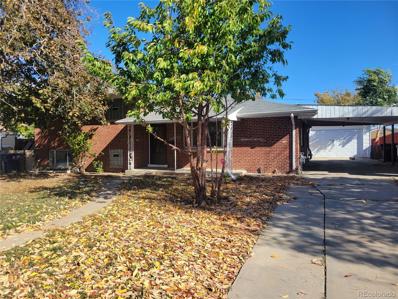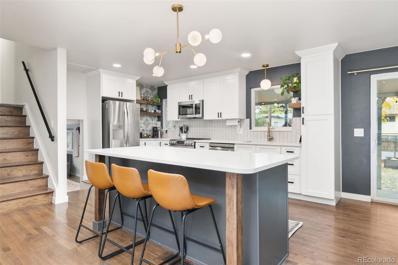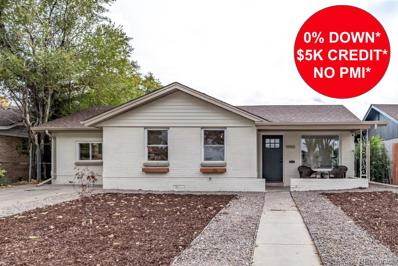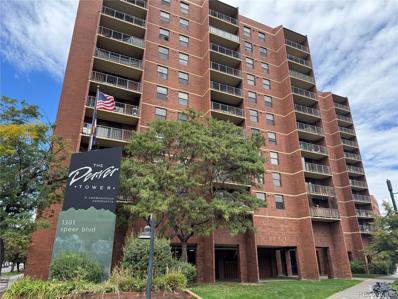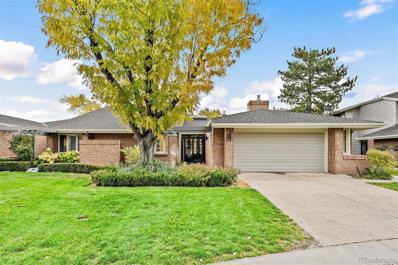Denver CO Homes for Rent
- Type:
- Single Family
- Sq.Ft.:
- 960
- Status:
- Active
- Beds:
- 3
- Lot size:
- 0.16 Acres
- Year built:
- 1971
- Baths:
- 1.00
- MLS#:
- 8035588
- Subdivision:
- Sherrelwood Estates
ADDITIONAL INFORMATION
Welcome to your dream home in the desirable Sherrelwood neighborhood! This beautifully remodeled 3-bedroom, 1-bathroom residence is a perfect blend of modern comfort and convenience. Step inside to discover a brand-new kitchen featuring sleek stainless steel appliances, stylish cabinets, and stunning countertops, ideal for cooking and entertaining. The bathroom has also been tastefully updated, offering a fresh and inviting space. Enjoy the spacious layout with quality waterproof flooring throughout, ensuring durability and easy maintenance. Natural light pours in through new windows, illuminating the recently painted interiors. The generous backyard is a standout feature, complete with a doggy door for your furry friends and plenty of room for outdoor activities, gardening, or simply relaxing in the sun. The large driveway provides ample parking for you and your guests. With no HOA fees, you have the freedom to make this home your own. Plus, its prime location offers easy access to major freeways (I-36, I-25, I-76, I-70, and I-270), making commuting to downtown Denver or the mountains a breeze. Don’t miss out on this incredible opportunity, and it’s ready for you to move in and enjoy!
- Type:
- Triplex
- Sq.Ft.:
- 3,434
- Status:
- Active
- Beds:
- 7
- Lot size:
- 0.24 Acres
- Year built:
- 1942
- Baths:
- 5.00
- MLS#:
- 4025363
- Subdivision:
- Adams Gardens
ADDITIONAL INFORMATION
Motivated Seller. PRICE IS FOR 3 UNITS!! Offering a great opportunity for investors looking for a property in a highly sought after area with multiple units within minutes to Little Saigon District and Far East Shopping Center. Eat at the many authentic Asian food and Mexican food restaurants located on Federal Blvd. Conveniently located close to lots of Asian and Hispanic grocery stores. This listing is for 3 units, 860-862. Certificate of Occupancy issued by City of Denver for Duplex unit. The main house features a comfortable 3 bed 2 bath house with finished basement and attached 2 car garage. The separate duplex unit built less than 4 years ago features an upstairs 2 bed 2 bath unit and lower level 2 bed 1 bath unit. All with separate entrances and kitchens. Live in one and rent the other two or rent all 3 units. Lots of options for the buyer. All 3 units currently have tenants that are willing to stay if the new buyer will allow, otherwise, they are ready to move out. Make an offer before it's too late!
$2,350,000
870 S Race Street Denver, CO 80209
- Type:
- Single Family
- Sq.Ft.:
- 4,180
- Status:
- Active
- Beds:
- 4
- Lot size:
- 0.11 Acres
- Year built:
- 2008
- Baths:
- 5.00
- MLS#:
- IR1021581
- Subdivision:
- Washington Park
ADDITIONAL INFORMATION
BUILT IN 2008 BY CHALET HOMES, THIS STUNNING 4 BED, 5 BATH HOME IN WASH PARK RADIATES CLASS AND ELEGANCE FROM THE MOMENT YOU ARRIVE! The lovely curb appeal and an inviting front porch lure you inside where you are greeted by a charming entryway that opens up to gleaming hardwood floors and a spacious study, complete with a cozy gas fireplace and French doors that lead back outside! The main floor features a wide open floor plan bathed in natural light with artistic trey ceilings lending a touch of sophistication! The gorgeous, updated kitchen is a chef's dream, boasting newer Viking appliances, including a 6-burner gas range and a top of the line refrigerator! The Carrara marble and black granite countertops provide a sleek and modern look! The living room, with its own gas fireplace, takes you through the French doors to a lovely patio, perfect for entertaining! A fantastic mudroom and main floor powder room complete the main floor! Upstairs, a cozy loft with a reading nook offers a quiet retreat! The expansive primary bedroom is a sanctuary with a gas fireplace and a stunning ensuite bath designed for luxury with an elegant clawfoot tub, double sinks, makeup vanity and walk-in shower with a bench! The additional bedrooms share a clean white Jack and Jill bathroom! Full-sized washer & dryer included! The full finished basement is an entertainer's delight, offering ample space for a movie theatre and games! A wet bar and an amazing wine cellar make it perfect for hosting guests! The private guest suite includes its own stackable washer & dryer! Central air conditioner and tankless hot water heater! Professionally landscaped yard with a gas brick fireplace, perfect for fall!! Two-car detached garage, new exterior paint & sprinkler system! Central air conditioning, tankless hot water heater & a new roof in 2020! Walk to Wash Park & Bonnie Brae Ice Cream!! One block to Old South Gaylord! Near Cherry Creek! Steele Elementary & South High! Easy access to I-25 & Downtown!
$435,000
7711 E 28th Place Denver, CO 80238
- Type:
- Townhouse
- Sq.Ft.:
- 1,060
- Status:
- Active
- Beds:
- 2
- Year built:
- 2006
- Baths:
- 2.00
- MLS#:
- 4647941
- Subdivision:
- Central Park
ADDITIONAL INFORMATION
Welcome to this stunningly renovated Central Park townhome, a rare gem offering three stories of light-filled, contemporary living. Boasting 2 spacious bedrooms & 2 beautifully updated bathrooms, this home is a haven of modern elegance. Step inside to discover new hardwood floors & plush padded carpet that elevate the ambiance. The open-concept kitchen gleams with granite countertops & newer stainless appliances, including a recently installed dishwasher. A large kitchen island provides the perfect space for meal prep & casual dining. Storage is abundant, with an oversized walk-in closet in the primary bedroom & an oversized one-car garage, ideal for both vehicle & additional storage needs. Experience seamless indoor-outdoor living with dual patios – the front porch shaded by a grand oak tree for privacy, & a back patio perfect for grilling & sunbathing. The primary bathroom is a true retreat, featuring a chic vanity, floor-to-ceiling tile, & sleek finishes that create a spa-like experience. Enjoy meticulously maintained landscaping, cared for by the HOA, giving you more time to relish your surroundings. Situated on a quiet street, you’re steps away from the vibrant Central Park lifestyle. Stroll to nearby grocery stores, shopping, & dining, or head to Founder's Green Amphitheater for farmer’s markets, live entertainment, & community events right in your backyard. Minutes from Stanley Marketplace & close to I-70, this location ensures easy access to Denver International Airport, downtown Denver, & the Rocky Mountains. Proximity to the Anschutz Medical Campus & the light rail offers unparalleled convenience. This home is not just a place to live – it’s a gateway to an unbeatable city lifestyle, surrounded by parks, pools, playgrounds, gyms, & miles of trails out your front door. Don’t miss your chance to make this exquisite Central Park townhome yours – a perfect blend of luxury, convenience, & community. Check out the property website: http://7711e28thplace.com/.
- Type:
- Single Family
- Sq.Ft.:
- 2,397
- Status:
- Active
- Beds:
- 4
- Lot size:
- 0.17 Acres
- Year built:
- 1969
- Baths:
- 4.00
- MLS#:
- 7452355
- Subdivision:
- Virginia Village
ADDITIONAL INFORMATION
WOW... Solar powered home has a large fenced yard. Backs to Cook Park with rec center and pool. Relax in the family room with a natural fireplace. Enjoy upcoming holidays in the living room and L shaped dining room. Lower level offers a 2nd family room, 4th bedroom with egress window and a 3/4 Bath! Main level Laundry room! Gleaming hardwood floors. Located minutes away from Cherry Creek for easy access to shopping, dining and entertainment. Also close to Highline Canal Trails. Please add to your must see list!
- Type:
- Condo
- Sq.Ft.:
- 973
- Status:
- Active
- Beds:
- 2
- Year built:
- 1972
- Baths:
- 1.00
- MLS#:
- 6843114
- Subdivision:
- Woodstream Falls
ADDITIONAL INFORMATION
Welcome to this charming and well-appointed ground-floor condo, offering a blend of comfort and convenience in every detail. This spacious 2-bedroom, 1-bathroom home is FHA and VA approved, making it accessible to a wide range of buyers. One of the standout features is that the HOA covers all utilities except cable and internet, allowing for a hassle-free, predictable monthly cost. The condo greets you with a recently updated kitchen that boasts modern cabinetry, sleek countertops, and ample storage—a perfect setup for those who love to cook and entertain. The primary bedroom is thoughtfully located with easy access to the bathroom, adding to the functional layout of the unit. In the large family room, there’s ample space for both a cozy living area and a full-sized dining table, creating an inviting setting for gatherings. Step outside to your private patio, an ideal spot for morning coffee, evening relaxation, or small outdoor get-togethers. Additional perks include a reserved garage parking space, so you never have to worry about parking. This property is a gem, combining convenience, style, and practicality—don’t miss out on this fantastic opportunity to make it your own!
$899,900
6246 N Elmira Court Denver, CO 80238
Open House:
Sunday, 11/17 11:00-1:00PM
- Type:
- Single Family
- Sq.Ft.:
- 3,228
- Status:
- Active
- Beds:
- 4
- Lot size:
- 0.08 Acres
- Year built:
- 2022
- Baths:
- 4.00
- MLS#:
- 2340012
- Subdivision:
- Central Park
ADDITIONAL INFORMATION
Stunning two-story urban contemporary home upgraded with all the bells whistles! Light and bright main level open floor plan featuring beautiful stone work, gas fireplace, and chefs kitchen. The warm living room flows eloquently to the extended quartz kitchen island and top of the line stainless steel appliances. Massive primary suite featuring 5 piece bath and two additional bedrooms on the upper level. Fully finished basement with wet bar and guest quarters. Seamless flow from indoor to the large outdoor patio with private yard, makes this home great for entertaining. 2 car attached garage with 220v receptacles. Located in one of Denver’s most popular neighborhoods, this home offers a sense of community and easy access to Central Park's great outdoors, shopping, and entertainment.
- Type:
- Townhouse
- Sq.Ft.:
- 1,098
- Status:
- Active
- Beds:
- 2
- Lot size:
- 0.01 Acres
- Year built:
- 1982
- Baths:
- 3.00
- MLS#:
- 9801125
- Subdivision:
- Shiloh
ADDITIONAL INFORMATION
$10,000 seller concession offered to go towards interest rate buy-down or buyer's closing costs. Welcome home to this light and bright, beautifully updated 2-bedroom, 3-bathroom townhouse in the Shiloh Community. Wide open floorplan with a newly updated kitchen that features quartz countertops, backsplash, painted cabinets and new stainless-steel appliances. Each bathroom has new shower tile, vanities and medicine cabinets. The primary bedroom has an en-suite 3/4 bathroom. New paint, doors, luxury vinyl plank, light fixtures and carpet throughout the home. Brand new furnace and A/C unit just installed. Enclosed rear patio area. Easy access to the highway and very close to schools, parks and shopping. This is the perfect home at the perfect price for your first-time home buyer. Schedule your showing today. This property qualifies for a 1.75% credit from our preferred lender.
Open House:
Saturday, 11/16 12:00-3:00PM
- Type:
- Condo
- Sq.Ft.:
- 901
- Status:
- Active
- Beds:
- 1
- Year built:
- 2005
- Baths:
- 1.00
- MLS#:
- 5617648
- Subdivision:
- Riverfront Park
ADDITIONAL INFORMATION
Enjoy modern urban living and sophistication at its finest right in the heart of Denver! This chic 1-bedroom, 1-bathroom residence boasts 901 square feet of thoughtfully designed open living space, complete with central AC and floor to ceiling windows to provide expansive city views directly over the gardens and pool in Denver's popular Riverfront Park. Revel in culinary adventures in a modern kitchen adorned with sleek granite countertops, stainless steel appliances and elegant hardwood floors. The spacious living area provides for entertaining or enjoying time with family and friends and opens to a private balcony, perfect for unwinding. Enjoy the convenience of in-unit laundry, ample storage, dedicated covered parking and storage unit. Building amenities elevate lifestyle living with a concierge, doorman, communal pool, remodeled club house on the 8th floor, and state-of-the-art gym. From this location residents are just steps away from river front park, union station, shopping, dining and entertainment in lower downtown or the lower Highlands and allows easy access to I-25 and I-70. The building is pet friendly and furnishings in the unit are negotiable, this contemporary haven is ready to welcome you home!
- Type:
- Condo
- Sq.Ft.:
- 1,526
- Status:
- Active
- Beds:
- 2
- Lot size:
- 0.23 Acres
- Year built:
- 2005
- Baths:
- 2.00
- MLS#:
- 2526796
- Subdivision:
- Cottonwood Village
ADDITIONAL INFORMATION
Come check out this light and bright two bed, two bath condo, boasting a rare attached garage! Built in 2005, you'll love the open concept living and generous square footage this home provides. With large bedrooms and a spacious primary bathroom and walk-in closet, this home allows for very comfortable living. You'll love to relax and unwind on your private balcony after a long day. The living room is complete with a cozy fireplace, and flows seamlessly into the dining area and kitchen, making for fantastic day-to-day living and entertaining. The various storage areas throughout the home makes for an extremely functional floorplan without the need of a separate storage unit offsite. With an extremely convenient location close to Highway 36 that will allow you to get downtown in 15 minutes and to Boulder in around 20 depending on the time of day, you can get to many different areas with ease, all without breaking the bank! Don't wait, and schedule your own private showing today!
$619,000
1700 Bassett 903 St Denver, CO 80202
Open House:
Saturday, 11/16 7:00-10:00PM
- Type:
- Other
- Sq.Ft.:
- 901
- Status:
- Active
- Beds:
- 1
- Year built:
- 2005
- Baths:
- 1.00
- MLS#:
- 5617648
- Subdivision:
- Riverfront Park
ADDITIONAL INFORMATION
Enjoy modern urban living and sophistication at its finest right in the heart of Denver! This chic 1-bedroom, 1-bathroom residence boasts 901 square feet of thoughtfully designed open living space, complete with central AC and floor to ceiling windows to provide expansive city views directly over the gardens and pool in Denver's popular Riverfront Park. Revel in culinary adventures in a modern kitchen adorned with sleek granite countertops, stainless steel appliances and elegant hardwood floors. The spacious living area provides for entertaining or enjoying time with family and friends and opens to a private balcony, perfect for unwinding. Enjoy the convenience of in-unit laundry, ample storage, dedicated covered parking and storage unit. Building amenities elevate lifestyle living with a concierge, doorman, communal pool, remodeled club house on the 8th floor, and state-of-the-art gym. From this location residents are just steps away from river front park, union station, shopping, dining and entertainment in lower downtown or the lower Highlands and allows easy access to I-25 and I-70. The building is pet friendly and furnishings in the unit are negotiable, this contemporary haven is ready to welcome you home!
$425,000
16057 E 47th Place Denver, CO 80239
- Type:
- Townhouse
- Sq.Ft.:
- 1,538
- Status:
- Active
- Beds:
- 3
- Lot size:
- 0.03 Acres
- Year built:
- 2018
- Baths:
- 3.00
- MLS#:
- 8766738
- Subdivision:
- Denver Connection West
ADDITIONAL INFORMATION
This modern gem has everything you’re looking for in style, comfort, and location. Step inside to a bright and open layout, perfect for kicking back or entertaining friends and family. The kitchen is set up with plenty of counter space, sleek stainless steel appliances, and lots of storage—ready for all your cooking adventures! Location-wise, you really can’t beat it. You’re just minutes from major highways, Denver International Airport, and Downtown Denver, so getting around is a breeze. Plus, shopping, dining, and tons of entertainment options are right around the corner, giving you access to all the best that the Denver Metro area has to offer. This is the perfect spot to settle in and enjoy everything Denver has going on. Come check it out and see if it feels like home!
Open House:
Sunday, 11/17 2:00-4:00PM
- Type:
- Townhouse
- Sq.Ft.:
- 1,940
- Status:
- Active
- Beds:
- 3
- Lot size:
- 0.04 Acres
- Year built:
- 2019
- Baths:
- 4.00
- MLS#:
- 3563840
- Subdivision:
- Chaffee Park
ADDITIONAL INFORMATION
Experience modern urban living in this fantastic energy efficient townhome. The open floor plan offers a bright and spacious feel, accentuated by high ceilings and full length windows. The kitchen is a chef's dream complete with upgraded appliances and extra storage found within the large kitchen island and pantry. With en-suite bathrooms in the upstairs living space, even the guest bedroom offers privacy and comfort. The generous ceiling height in the finished basement offers even more options for comfort, relaxation, home workouts, or entertaining. Just steps from your morning coffee at Starbucks, and you'll enjoy easy access to the light rail, I-70, I-25, and downtown. Plus you're just across the road from the beautiful Regis University Campus and a short bike ride to the vibrant shopping and dining options on Tennyson St and The Highlands. This low-maintenance home combines convenience and style. Come see it for yourself!
- Type:
- Townhouse
- Sq.Ft.:
- 1,086
- Status:
- Active
- Beds:
- 2
- Lot size:
- 0.12 Acres
- Year built:
- 1951
- Baths:
- 2.00
- MLS#:
- 1733856
- Subdivision:
- Mcneils Add
ADDITIONAL INFORMATION
Discover the perfect blend of mid-century charm and modern convenience in this charming, move-in ready, 2-bedroom, 2-bathroom 1/2 duplex in the Skyland neighborhood. Boasting an open floor plan, it's ideal for entertaining or cozy movie nights. Enjoy walking on the luxury vinyl plank flooring throughout, and notice the thoughtful storage, and efficient use of space including a tankless water heater in the large walk-in pantry. The bright and cheery kitchen has newer appliances, an oversized stainless-steel sink and a reverse osmosis water filtration system for ultra-purified drinking water. The primary bedroom bathes you in natural light through a large picture window and French doors, which lead out to your private and shaded trex patio, the perfect place to relax any time of day. The spa-like primary ensuite also entices you with natural light through its window and solar tube, and features a double vanity, LED mirror with anti-fog function, heated floors, blue-tooth speaker, and a euro-glass walk-in shower. The large secondary bedroom could be used as an office, nursery or guest room. Both bedrooms have vaulted ceilings and walk-in closets with built-in storage systems. A rare two car detached garage, with access from the front of the house (no alley), completes this gem. You're just steps away from the Denver Zoo, Science Museum, and City Park, and you have bike-able access to RiNo and Five Points, plus quick downtown access. Schedule your showing today!
$267,000
1301 Speer 808 Blvd Denver, CO 80204
- Type:
- Other
- Sq.Ft.:
- 637
- Status:
- Active
- Beds:
- 1
- Year built:
- 1982
- Baths:
- 1.00
- MLS#:
- 2983563
- Subdivision:
- The Denver Tower
ADDITIONAL INFORMATION
Enjoy breathtaking city and mountain views from this corner condo with upgrades. The open floorplan provides an updated kitchen with a center island to and a spacious living room with large windows. Step out onto the private balcony, perfect for morning coffee and admiring the views. The large bedroom includes a bright window, and the bathroom with updated countertops & large walk-in closet for ample storage. The well-kept building offers nice amenities (check with HOA), & easy access to downtown, South Broadway, LoHi, and Cherry Creek.
$445,000
3610 N Grape Street Denver, CO 80207
- Type:
- Multi-Family
- Sq.Ft.:
- 925
- Status:
- Active
- Beds:
- 2
- Year built:
- 1955
- Baths:
- 1.00
- MLS#:
- IR1021574
- Subdivision:
- North Park Hil
ADDITIONAL INFORMATION
This home qualifies for first-time homebuyer program with no money down! Charming 2 bed, 1 bath ranch style condo. Coffered inlayed ceilings are magnificent pulling together the livability of modern design and maintaining the charm of the mid-century. Hardwood floors throughout and new carpet in bedrooms. Open kitchen has granite counters, crown molding, a beautiful barn door, and an amazing glass and tile backsplash along with stainless appliances. The bathroom has tile inlays. Private fenced backyard perfect for pets. Newer electrical panel and fixtures along with newer plumbing fixtures, newer furnace, water heater, and vinyl windows all in 2017. Brand new roof in 2024 along with a new 1 car garage. Sewer line replaced in 2024. Full size LG washer/dryer. Water/sewer services are shared between 3610 & 3608. No Metro District. No HOA. 3608 N Grape is also for sale. Licensed Owner.
- Type:
- Townhouse
- Sq.Ft.:
- 1,073
- Status:
- Active
- Beds:
- 2
- Lot size:
- 0.01 Acres
- Year built:
- 1983
- Baths:
- 2.00
- MLS#:
- 7983792
- Subdivision:
- Granville
ADDITIONAL INFORMATION
Welcome to this stunning, move-in ready two-story townhome, thoughtfully updated and impeccably maintained. Fresh paint enhances the home's interior, while a radon mitigation system, installed in 2020, adds peace of mind. The home boasts premium Canadian-engineered hardwood flooring, a slate-tiled entryway and kitchen, granite countertops, and plush carpeting throughout the second floor. The HVAC system, including both the furnace and AC, was replaced in 2018 for added comfort and efficiency. The kitchen features a convenient breakfast bar, flowing seamlessly into the dining area, which opens to the spacious living room. A cozy fireplace and glass sliding doors provide access to a private patio with extra storage space. Upstairs, you’ll find two generously sized bedrooms and a full bathroom with direct access from the primary bedroom. A reserved parking space is also included with the unit. Experience the perfect blend of comfort, style, and convenience in this beautiful home.
- Type:
- Single Family
- Sq.Ft.:
- 2,630
- Status:
- Active
- Beds:
- 4
- Lot size:
- 0.18 Acres
- Year built:
- 1973
- Baths:
- 3.00
- MLS#:
- 6004146
- Subdivision:
- Park Vista
ADDITIONAL INFORMATION
Nestled on a quiet street in the highly sought after Southmoor / Park Vista neighborhood, this charming 4-bedroom, 3-bathroom tri-level home offers comfortable living with thoughtful updates and a spacious & airy layout. The main level includes sprawling hardwood floors, spacious living room and dining room with vaulted ceilings. The updated kitchen boasts stainless steel appliances, ample granite countertops and an ideal flow for entertaining. The lower level features a cozy family room with wood-burning fireplace and provides direct access to the large, fenced-in backyard with mature trees and landscaping, complete with a stamped concrete patio for outdoor gatherings. Upstairs, you’ll find all four bedrooms & two bathrooms, including the primary suite with en-suite bathroom for added privacy. The finished basement offers a large great room for movie nights, play, or an additional work-from-home space, plus a convenient laundry room. The home also includes an attached 2-car garage and a leased Tesla solar system for energy savings. Located in a great neighborhood close to Southmoor amenities and providing easy access to both I-225 & I-25, light rail, grocery stores, shopping and more. This home offers a perfect balance of tranquility and accessibility.
$410,000
1450 S Eliot Street Denver, CO 80219
- Type:
- Single Family
- Sq.Ft.:
- 1,705
- Status:
- Active
- Beds:
- 4
- Lot size:
- 0.16 Acres
- Year built:
- 1955
- Baths:
- 2.00
- MLS#:
- 5136757
- Subdivision:
- Carlson Mcclelland Frederics Green Acres Filing 1
ADDITIONAL INFORMATION
Lots of room in this spacious 4 bedroom/2 bath home or 3/1 + 1/1 duplex. Excellent short term fixer or long term investment opportunity - 2 separate entrances for 2 individual owner occupied or rental units. Home needs a lot of work, but awesome potential! Wood floors, lots of cabinet space, central a/c and covered front porch & back patio. Two car oversized detached garage, plus carport, and long concrete driveway. Spacious backyard has so much potential! Centrally located with dining, shopping and highway or downtown access all very close-by. Bring your tools, and come see this amazing opportunity!
- Type:
- Single Family
- Sq.Ft.:
- 2,104
- Status:
- Active
- Beds:
- 4
- Lot size:
- 0.21 Acres
- Year built:
- 1969
- Baths:
- 3.00
- MLS#:
- 4609778
- Subdivision:
- Bear Valley
ADDITIONAL INFORMATION
Welcome to 2864 South Teller Street, an elegant sanctuary nestled in the heart of the Bear Valley neighborhood of Denver. This exquisite home offers 2,247 square feet of thoughtfully designed living space, featuring four generously sized bedrooms and three well-appointed bathrooms. Step into the beautifully remodeled kitchen, a true centerpiece, boasting an island for culinary creations and modern appliances, including a brushed gold light fixtures and kitchen faucet, quartz countertops, custom tile and floating shelves and wine cooler. The multiple inviting living areas are enhanced by dual-pane windows that flood the space with natural light, complemented by the comfort of central AC and forced air heating. Enjoy the convenience of an attached garage. Relax in your private outdoor oasis, complete with an amazing patio and playground, ideal for entertaining or serene evenings. The basement offers additional storage or creative possibilities. This home seamlessly combines comfort and style. Experience the perfect blend of elegance and functionality at this remarkable Denver address.
$595,000
5550 E Thrill Place Denver, CO 80207
- Type:
- Single Family
- Sq.Ft.:
- 1,183
- Status:
- Active
- Beds:
- 3
- Lot size:
- 0.15 Acres
- Year built:
- 1953
- Baths:
- 2.00
- MLS#:
- 3376620
- Subdivision:
- San Rafael
ADDITIONAL INFORMATION
This one checks all the boxes! This fully remodeled 3-bedroom, 2-bathroom home with a 2-car detached garage welcomes you with a charming front porch, perfect for enjoying your morning coffee and a large backyard to make your own. Discover a tasteful blend of wood & tile flooring, thick baseboards, and soft palette that creates an atmosphere of warmth and comfort. The large great room equipped with wide windows is ideal for cozy evenings and relaxation. In the impeccable kitchen, you will have recessed lighting, stainless steel appliances, a center island with a breakfast bar, tile backsplash, plenty of white cabinetry, a handy pantry, sleek quartz counters, and an oversized 36" chef's gas range and hood vent. The carpeted primary bedroom serves as a peaceful retreat, complete with a pristine ensuite that includes an enclosed glass shower and a walk-in closet. Sliding door closets are found in the secondary bedrooms. Check out the spacious backyard, offering an open patio, storage shed, and an oversized 2-car detached garage (22'x22' with 9' ceilings and an 8' tall x 16' wide garage door). What's not to like? This turn-key gem is waiting just for you!
- Type:
- Condo
- Sq.Ft.:
- 637
- Status:
- Active
- Beds:
- 1
- Year built:
- 1982
- Baths:
- 1.00
- MLS#:
- 2983563
- Subdivision:
- The Denver Tower
ADDITIONAL INFORMATION
Enjoy breathtaking city and mountain views from this corner condo with upgrades. The open floorplan provides an updated kitchen with a center island to and a spacious living room with large windows. Step out onto the private balcony, perfect for morning coffee and admiring the views. The large bedroom includes a bright window, and the bathroom with updated countertops & large walk-in closet for ample storage. The well-kept building offers nice amenities (check with HOA), & easy access to downtown, South Broadway, LoHi, and Cherry Creek.
- Type:
- Condo
- Sq.Ft.:
- 3,678
- Status:
- Active
- Beds:
- 5
- Lot size:
- 0.14 Acres
- Year built:
- 1978
- Baths:
- 5.00
- MLS#:
- 1648546
- Subdivision:
- Polo Club North
ADDITIONAL INFORMATION
Welcome to low maintenance luxury living in the coveted Polo Club North gated community! This stunning patio home has been thoughtfully redesigned to blend modern elegance with main floor living. Enter into the formal foyer that leads you into a spacious, open layout with two living spaces on the main. The luxurious primary suite boasts a five-piece bath with heated floors and ample space for relaxation, while a private secondary bedroom suite is perfect for guests. The gourmet kitchen is a chef’s dream, featuring Thermador appliances, a double oven, generous center island with bar seating, and a walk-in pantry. The kitchen flows effortlessly into the dining and family rooms, where two sets of French doors open to a private outdoor courtyard, ideal for entertaining or enjoying a cozy evening by the gas fireplace. The fully finished basement provides the ultimate guest retreat, offering three additional bedrooms, two remodeled baths, a comfortable living area for movie nights, and abundant storage. Convenience is key with a mudroom right off the garage, perfect for stashing everything after a busy day. The backyard is a haven for both relaxation and play, with a large grassy area ideal for pets. As a resident of Polo Club North, you’ll enjoy premium amenities including a staffed guard gate, tennis and pickleball courts, an indoor pool and hot tub, a fitness center, and easy access to Cherry Creek’s vibrant dining, shopping, and entertainment.
$625,000
45 N Ogden 107 St Denver, CO 80218
Open House:
Saturday, 11/16 5:00-7:00PM
- Type:
- Other
- Sq.Ft.:
- 1,296
- Status:
- Active
- Beds:
- 2
- Lot size:
- 0.47 Acres
- Year built:
- 2000
- Baths:
- 2.00
- MLS#:
- 8343971
- Subdivision:
- Speer
ADDITIONAL INFORMATION
Welcome to 45 N Ogden St Unit #107, a bright and spacious 2-bedroom, 2-bathroom condo offering nearly 1,300 sq. ft. of main-level living and a rare backyard retreat. Nestled in one of Denver's most vibrant neighborhoods, this property provides exceptional convenience with easy access to Cherry Creek Shopping District, Washington Park, and Alamo Placita. Savor nearby dining options such as Fruition, Barolo Grill, and Cucina Colore, making this home an ideal choice for urban lifestyle enthusiasts. Inside, the condo features modern upgrades, including new flooring added in 2022 and a low-maintenance backyard with durable turf, thoughtfully designed with perforation for drainage. A new fence, installed in 2023, adds both privacy and charm to this outdoor space. With a healthy and reasonable HOA of $440 per month, this condo is a perfect lock-and-leave option for travelers or those with active lifestyles. Discover refined city living with the added bonus of a private backyard-a rare find in the heart of Denver.
- Type:
- Other
- Sq.Ft.:
- 1,073
- Status:
- Active
- Beds:
- 2
- Lot size:
- 0.01 Acres
- Year built:
- 1983
- Baths:
- 2.00
- MLS#:
- 7983792
- Subdivision:
- Granville
ADDITIONAL INFORMATION
Welcome to this stunning, move-in ready two-story townhome, thoughtfully updated and impeccably maintained. Fresh paint enhances the home's interior, while a radon mitigation system, installed in 2020, adds peace of mind. The home boasts premium Canadian-engineered hardwood flooring, a slate-tiled entryway and kitchen, granite countertops, and plush carpeting throughout the second floor. The HVAC system, including both the furnace and AC, was replaced in 2018 for added comfort and efficiency. The kitchen features a convenient breakfast bar, flowing seamlessly into the dining area, which opens to the spacious living room. A cozy fireplace and glass sliding doors provide access to a private patio with extra storage space. Upstairs, you'll find two generously sized bedrooms and a full bathroom with direct access from the primary bedroom. A reserved parking space is also included with the unit. Experience the perfect blend of comfort, style, and convenience in this beautiful home.
Andrea Conner, Colorado License # ER.100067447, Xome Inc., License #EC100044283, [email protected], 844-400-9663, 750 State Highway 121 Bypass, Suite 100, Lewisville, TX 75067

The content relating to real estate for sale in this Web site comes in part from the Internet Data eXchange (“IDX”) program of METROLIST, INC., DBA RECOLORADO® Real estate listings held by brokers other than this broker are marked with the IDX Logo. This information is being provided for the consumers’ personal, non-commercial use and may not be used for any other purpose. All information subject to change and should be independently verified. © 2024 METROLIST, INC., DBA RECOLORADO® – All Rights Reserved Click Here to view Full REcolorado Disclaimer
| Listing information is provided exclusively for consumers' personal, non-commercial use and may not be used for any purpose other than to identify prospective properties consumers may be interested in purchasing. Information source: Information and Real Estate Services, LLC. Provided for limited non-commercial use only under IRES Rules. © Copyright IRES |
Denver Real Estate
The median home value in Denver, CO is $545,000. This is higher than the county median home value of $531,900. The national median home value is $338,100. The average price of homes sold in Denver, CO is $545,000. Approximately 46.44% of Denver homes are owned, compared to 47.24% rented, while 6.33% are vacant. Denver real estate listings include condos, townhomes, and single family homes for sale. Commercial properties are also available. If you see a property you’re interested in, contact a Denver real estate agent to arrange a tour today!
Denver, Colorado has a population of 706,799. Denver is less family-centric than the surrounding county with 32.72% of the households containing married families with children. The county average for households married with children is 32.72%.
The median household income in Denver, Colorado is $78,177. The median household income for the surrounding county is $78,177 compared to the national median of $69,021. The median age of people living in Denver is 34.8 years.
Denver Weather
The average high temperature in July is 88.9 degrees, with an average low temperature in January of 17.9 degrees. The average rainfall is approximately 16.7 inches per year, with 60.2 inches of snow per year.
