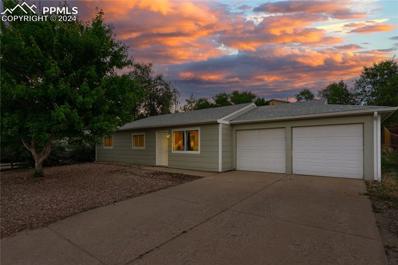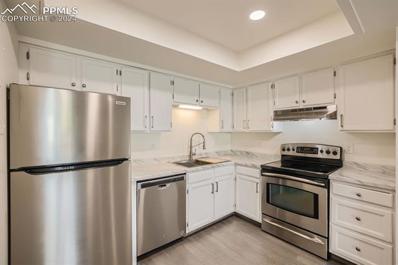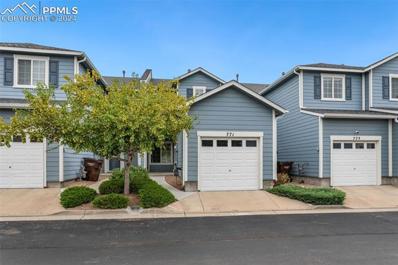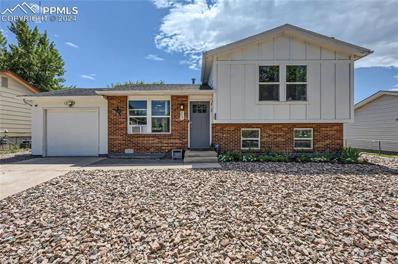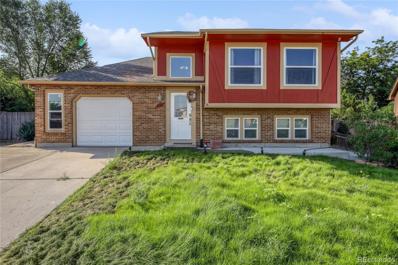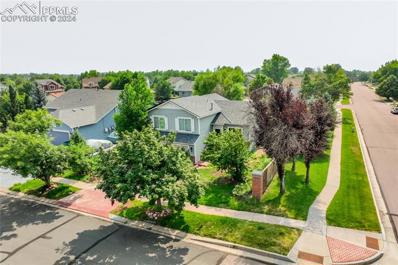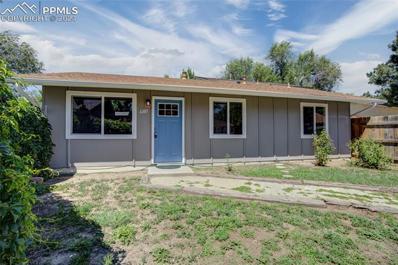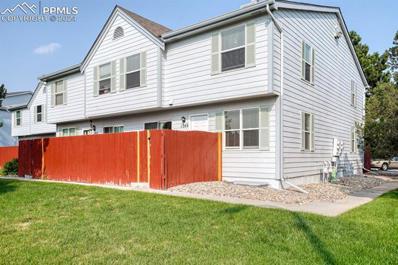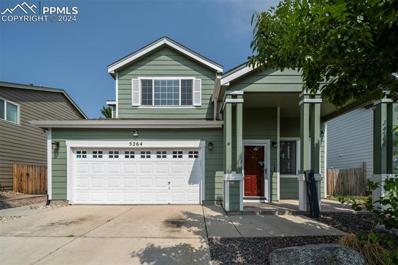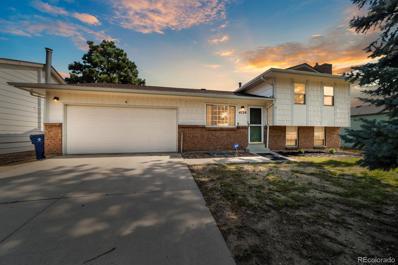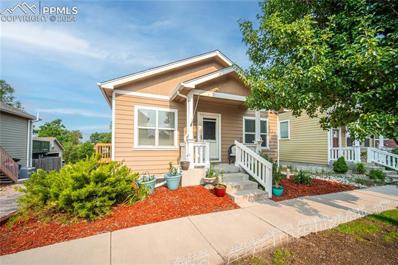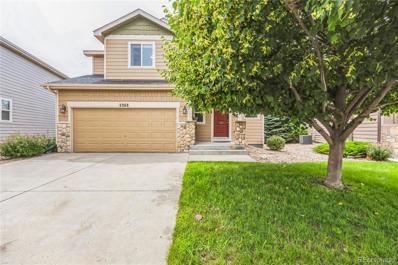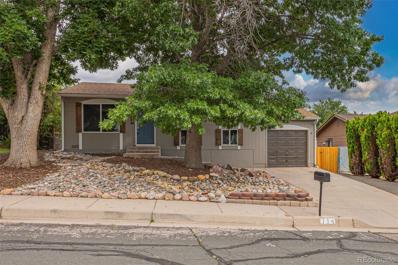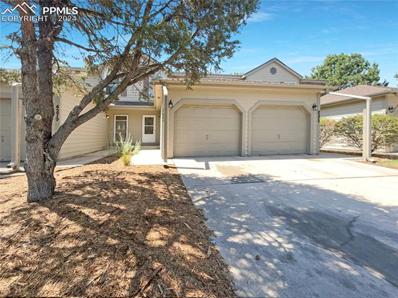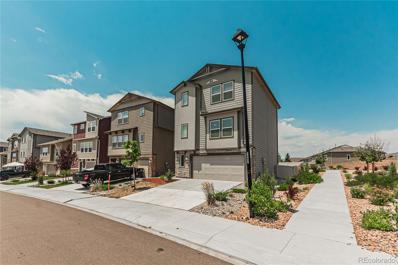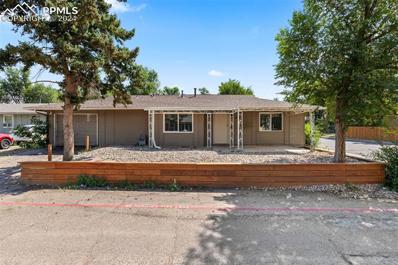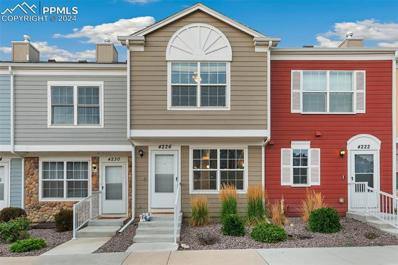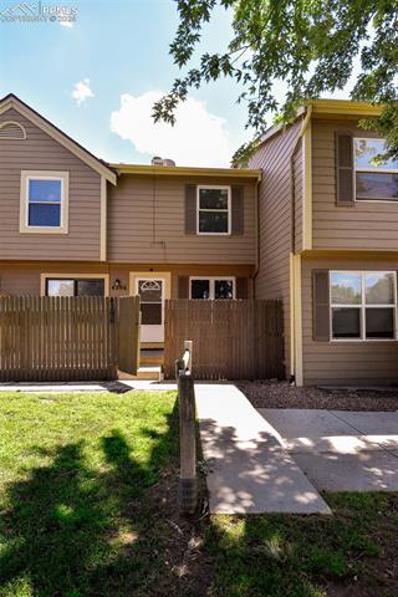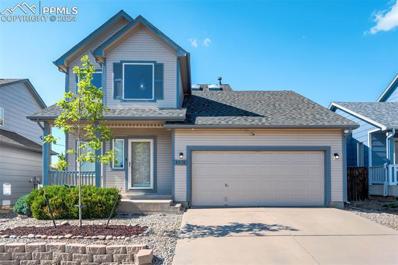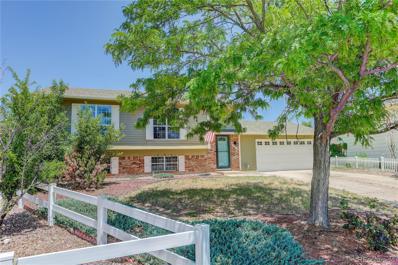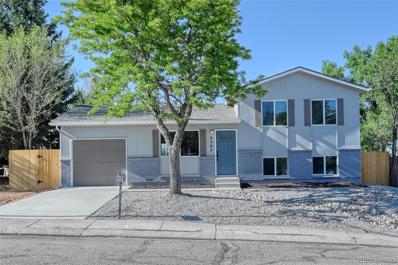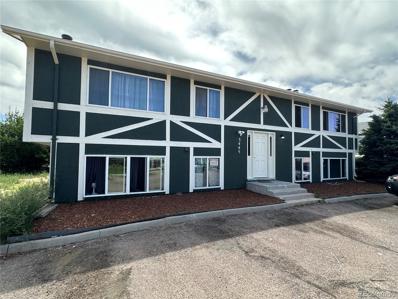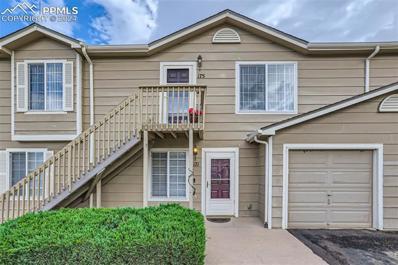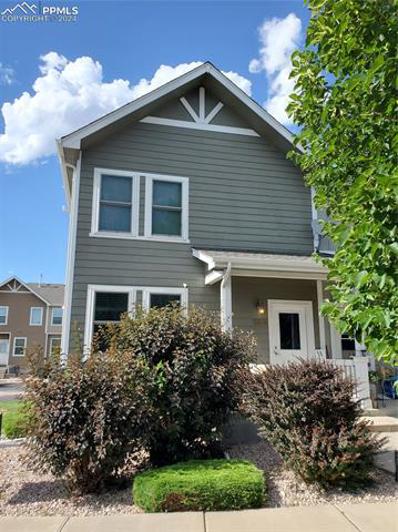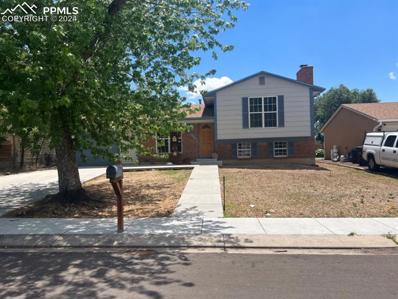Colorado Springs CO Homes for Rent
- Type:
- Single Family
- Sq.Ft.:
- 1,064
- Status:
- Active
- Beds:
- 3
- Lot size:
- 0.17 Acres
- Year built:
- 1983
- Baths:
- 1.00
- MLS#:
- 9007509
ADDITIONAL INFORMATION
Welcome to this cozy 3-bedroom, 1-bathroom ranch-level home! Highlights include a 2-car garage, a newer furnace, and luxury vinyl plank flooring. The spacious backyard features a shed for extra storage, perfect for your outdoor needs. Move-in ready and full of charm, this home is a must-see. Schedule your showing today!
- Type:
- Condo
- Sq.Ft.:
- 940
- Status:
- Active
- Beds:
- 2
- Lot size:
- 0.01 Acres
- Year built:
- 1984
- Baths:
- 1.00
- MLS#:
- 3972203
ADDITIONAL INFORMATION
***See 3D Tour for Virtual Walk-Through*** Welcome to your perfect home! This beautifully updated 2-bedroom, 1-bath condo offers a serene, ranch-style layout with all the modern touches you desire. Step into a bright and inviting living space featuring a cozy fireplace, perfect for those chilly evenings. Both spacious bedrooms offer large closets, ensuring ample storage, while the full bathroom conveniently located in the adjacent hall boasts new tile work. Enjoy the convenience of an in-unit washer and dryer, making laundry a breeze. The kitchen shines with new countertops, a new sink, and recently updated appliances. Throughout the home, you'll appreciate the fresh paint, new carpet, and newly installed overhead lighting. The living area extends to a 16.75 by 5.5 ft balcony that overlooks a peaceful, grassy open spaceâ??ideal for your morning coffee or evening relaxation. Plus, the 36-square-foot storage closet off the balcony provides extra space for your belongings. This unit comes with 1 assigned parking space and a parking permit for 1 additional (unassigned) parking space. This gem is walking distance to a nearby shopping center, Wildflower Park, and Sand Creek Trail. Located near Starburst Award-winning Panorama Park, which includes the following amenities: a universally accessible playground, biking, skating, and climbing. The park also features a multi-use sports field, fitness stations, and a refreshing splash pad. This condo is more than just a place to liveâ??it's a lifestyle upgrade. Don't miss out on this exceptional opportunity!
- Type:
- Townhouse
- Sq.Ft.:
- 1,235
- Status:
- Active
- Beds:
- 2
- Lot size:
- 0.03 Acres
- Year built:
- 2011
- Baths:
- 3.00
- MLS#:
- 6069626
ADDITIONAL INFORMATION
Welcome to your dream townhome, where every detail has been thoughtfully designed to offer both comfort and convenience. This meticulously maintained 2-bedroom, 3-bathroom gem spans 1,235 square feet and is perfectly located to cater to your lifestyle needs. Nestled in a prime location, this townhome is just a stoneâ??s throw away from Wildflower Elementary School, making morning drop-offs a breeze. Whether you're heading to work or planning a weekend getaway, enjoy the easy commute via Powers Blvd. With Colorado Springs Airport just 10 minutes away, and easy access to Peterson Air Force Base and Fort Carson, this home offers the perfect balance of convenience and tranquility. And don't forget the stunning views of Pikes Peak that will greet you every day, adding a touch of natureâ??s majesty to your life. Step inside to a seamless, open-concept living area where the kitchen, dining, and living spaces flow effortlessly together. The modern kitchen is a chef's delight, featuring granite countertops that offer both durability and elegance. These luxurious touches extend into the bathrooms, creating a consistent feel of quality throughout the home. Your private, fenced backyard offers a cozy space to unwind, whether you're enjoying a morning coffee or hosting a weekend BBQ. Plus, with HOA-managed exterior maintenance, you can spend less time on upkeep and more time enjoying your beautiful home and surroundings. This townhome isnâ??t just a property; itâ??s a lifestyle. With its ideal location, stunning interior finishes, and hassle-free exterior care, this home is a rare find. Come see it for yourself, and fall in love with the perfect place to call home.
- Type:
- Single Family
- Sq.Ft.:
- 1,308
- Status:
- Active
- Beds:
- 3
- Lot size:
- 0.19 Acres
- Year built:
- 1976
- Baths:
- 3.00
- MLS#:
- 8697086
ADDITIONAL INFORMATION
You'll be charmed at this fabulous 3-bedroom, 2.5-bathroom, tri-level home that was completely remodeled in 2020- including laminate wood like flooring, paint, kitchen appliances & cabinets, granite kitchen counters, carpet, roof, electrical main panel & fixtures, paint, insulation in upper attic, hot water heater, garage door, all interior doors & custom interior stair railing(s). Fully fenced back yard with hand seeded grass lawn coupled with great views of Pikes Peak! New xeriscape front yard in 2024 for easy maintenance. Home also comes with ADT main panel, 2 security cameras (one front, one back) and 8 total window & door/doorbell sensors. Buyer to set up their own account. Surveillance cameras on exterior 27/4. Super close to Military Bases and shopping. Come and see this amazing home before it's too late - won't last long!
- Type:
- Single Family
- Sq.Ft.:
- 1,797
- Status:
- Active
- Beds:
- 4
- Lot size:
- 0.11 Acres
- Year built:
- 1984
- Baths:
- 2.00
- MLS#:
- 9138212
- Subdivision:
- Heritage
ADDITIONAL INFORMATION
Nestled in the southeast neighborhood of Heritage, this stunning bi-level home is located on a quiet cul-de-sac lot. This property boasts 4 beds, 2 baths, and 1 car oversized garage. No HOA dues. Enjoy the Colorado sunshine from the back deck/ porch and enjoy mountain views. As you enter through the beautiful front entry door with leaded glass inset, you'll find a light and bright open floor plan with vaulted ceilings and 1797 square feet of comfortable living space. The ceiling fans and central air ensure that you'll always be comfortable. Step up to the dining area which features gorgeous wood floors and leads to the vaulted living room, which is flooded with natural light and large windows. The kitchen is equipped with a dedicated pantry and plenty of cabinet space, stainless steel appliances , and access to the back deck. The wood deck outside provides stunning mountain views, making it the perfect spot for enjoying your morning coffee or watching the sunset. The upper-level features two bedrooms and a full bathroom with skylight. The vaulted primary suite boasts neutral carpet, double closets, and an adjoining bathroom with a tile floor, vanity, and tub/shower. The 2nd upper-level bedroom provides neutral carpet and a generous closet. The lower level hosts a spacious family room, laundry area, two more bedrooms,, and another full bathroom. With an oversized 1-car garage and a storage shed that has electricity and could be turned into a work shop, you'll have plenty of space for your tools and toys. The fenced backyard includes a deck , additional parking on the side yard for a small RV or boat, and large shed. Conveniently located close to parks, trails, and playgrounds. Easy access to Fort Carson, Peterson SFB, Powers Corridor, I-25, and Fountain Creek Regional Park. This home is ready for you!
- Type:
- Single Family
- Sq.Ft.:
- 1,688
- Status:
- Active
- Beds:
- 3
- Lot size:
- 0.21 Acres
- Year built:
- 1999
- Baths:
- 3.00
- MLS#:
- 7465696
ADDITIONAL INFORMATION
Discover this inviting home with a thoughtfully designed floorplan in the desirable Villages at Sand Creek, complete with energy-saving solar panels that are fully paid off. Featuring 3 bedrooms, 2.5 baths, and an unfinished basement, this residence offers ample space and potential. As you step inside, you'll be greeted by soaring vaulted ceilings that enhance the sense of openness. The kitchen and dining area seamlessly flow into a spacious, fenced backyard, perfect for outdoor gatherings and relaxation. The cozy living room boasts a gas fireplace, abundant natural light, and a convenient half bath with a laundry room. Upstairs, you'll find three comfortable bedrooms, including a primary suite with an attached full bath, along with an additional full bath in the hall. Don't miss the opportunity to make this delightful home yours. Schedule your showing today!
- Type:
- Single Family
- Sq.Ft.:
- 894
- Status:
- Active
- Beds:
- 3
- Lot size:
- 0.06 Acres
- Year built:
- 1970
- Baths:
- 1.00
- MLS#:
- 5840624
ADDITIONAL INFORMATION
Come see this beautifully updated ranch home. Fully renovated top to bottom, this home does not disappoint! The home features updated flooring, modern lighting, a completely updated kitchen with granite countertops, stainless appliances, and backsplash! Open floor plan with living and dining spaces. Down the hall, you will find the spacious primary bedroom with a large walk-in closet. The additional two bedrooms and bathroom are inviting and bright. This home has a spacious fully fenced yard, great for outdoor fun. Conveniently located near military bases, COS airport, shopping centers, grocery stores and just minutes away from the Powers corridor. Come see this home today!
- Type:
- Condo
- Sq.Ft.:
- 1,554
- Status:
- Active
- Beds:
- 2
- Lot size:
- 0.01 Acres
- Year built:
- 1985
- Baths:
- 2.00
- MLS#:
- 3870270
ADDITIONAL INFORMATION
Welcome to this freshly updated 2-story condominium in the Firefly Community! This home is conveniently located and boasts NEW PAINT, NEW CARPET, NEW VINYL FLOORS, NEW WINDOW BLINDS AND DOORS, UPDATED CEILING FANS AND MORE! Upon entry, enjoy a nice open living room area with cozy wood-burning fireplace. Adjacent is the dining room with walk-out to the fully fenced front patio space, allowing for privacy outdoors. The kitchen feels fresh and inviting with NEW paint and beautiful NEW LVP floors. The main level is complete with a 1/2 bathroom. The basement consists of a huge family room space with a closet holding utilities and laundry. Upstairs there is a full bathroom and two spacious bedrooms, one with a fantastic 6x10ft closet space. This home is close to shopping, dining, parks, and schools. 20 minutes from Fort Carson and only 10 minutes from Peterson Air Force base. Come and check it out!
- Type:
- Single Family
- Sq.Ft.:
- 1,603
- Status:
- Active
- Beds:
- 3
- Lot size:
- 0.15 Acres
- Year built:
- 2000
- Baths:
- 3.00
- MLS#:
- 2952004
ADDITIONAL INFORMATION
NEW FURNACE!!! When entering this 3 bedroom 2 bath home you will be greeted with vaulted ceilings and tons of natural light. The kitchen has ample oak cabinets for storage & pantry with a walk out to the oversized level backyard with patio area and kids play set. The living room area has a gas fire place, built in storage and book case. When walking up the stairs you the second level there is a beautiful view of Pikes Peak. The large primary bedroom also has vaulted ceilings and loads up natural light with a walk in closet and bathroom suite with dual vanities and large bath and shower combination. The additional 2 bedrooms are upstairs as well with the laundry conveniently located on the same level. The air conditioning unit has been recently inspected and updated to ensure that you are nice and cool for the rest of the summer months. The washer & dryer are included to make it ready to move in without additional expenses. This home located in the Villages at Sand Creek is just down the street from an elementary school and is close to military bases, parks, trails & lots of shopping. Schedule your showing & take advantage of the opportunity for an amazing home at a great price.
- Type:
- Single Family
- Sq.Ft.:
- 1,464
- Status:
- Active
- Beds:
- 4
- Lot size:
- 0.15 Acres
- Year built:
- 1978
- Baths:
- 2.00
- MLS#:
- 3702347
- Subdivision:
- Bellehaven
ADDITIONAL INFORMATION
Welcome to your dream home, where modern elegance meets farmhouse charm. This stunning 4-bedroom, 2-bathroom residence spans 1,636 sqft of beautifully renovated living space on 4 levels with each space designed to captivate you. The heart of this home is its exquisite renovated kitchen. Featuring beautiful on trend green cabinets and open shelving, it seamlessly blends style with functionality. Custom concrete and butcher block countertops provide ample workspace, while the farmhouse sink adds a touch of rustic allure. 2 generous bedrooms & a full bath host the upper level. New luxury vinyl plank floors flow throughout the main & lower levels breathe warmth into the home. A gas fireplace with its charming brick surround is the perfect spot for cozy evenings. A 3rd bedroom or perhaps perfect office space and ¾ bath complete this floor. A spacious 4th bedroom retreat in the basement offers a tranquil escape with a large walk-in closet & easy access to the laundry room. Step outside to your private oasis. The covered patio and fenced yard are perfect for outdoor entertaining or peaceful relaxation. A handy shed provides additional storage, while mature shade trees offer serene, natural beauty. A huge bonus is that this home backs to the open space & the new Panorama Park offering unparalleled outdoor enjoyment. Panorama Park is equipped with multi-use sports fields, splash pads, bike courses, a universal playground, basketball courts, an event lawn, and much more—promising endless fun for all ages. Located in a quiet, friendly community, this home combines peace and privacy with proximity to ample amenities. Whether you're seeking outdoor adventure, quick access for school drop offs, or convenient shopping- everything is within easy reach. Immerse yourself in the perfect blend of modern luxury and timeless farmhouse charm.
- Type:
- Single Family
- Sq.Ft.:
- 2,138
- Status:
- Active
- Beds:
- 4
- Lot size:
- 0.11 Acres
- Year built:
- 2006
- Baths:
- 3.00
- MLS#:
- 3443043
ADDITIONAL INFORMATION
Are you looking for the perfect ranch-style home in southern Colorado Springs, complete with a finished walkout basement? YOU FOUND IT! This spacious and inviting residence offers endless possibilities for you and your family. Upon entering the main level, you'll immediately notice the open and airy layout, featuring a kitchen, living, and dining area adorned with beautiful hardwood flooring. The kitchen boasts stainless steel appliances, granite countertops, and an included refrigerator. Conveniently located off the main area is a laundry room, complete with a washer and dryer. Uniquely in this community, this home also has A/C! The main level also includes a secondary bedroom, a bathroom, and a master suite with an attached ensuite bathroom. Descending to the finished walkout basement, you'll find two additional bedrooms, a full bathroom, and a spacious living room. This area offers so many options, from great secondary living to conversion into an Airbnb or guest suite. Additionally, the included paid-off solar panels significantly reduce the electric bill to nearly nothing, offering substantial savings. Out back you will also find a detached two-car garage. The property is situated at the back of the community, providing added privacy. You can also enjoy the large community park equipped with a basketball court and jungle gym. The home is also conveniently located near the airport. Don't miss the opportunity to make this beautiful home yours!
- Type:
- Single Family
- Sq.Ft.:
- 1,444
- Status:
- Active
- Beds:
- 3
- Lot size:
- 0.14 Acres
- Year built:
- 2010
- Baths:
- 3.00
- MLS#:
- 8116413
- Subdivision:
- Sierra Springs
ADDITIONAL INFORMATION
New! New! New! almost everything is this home is NEW! This wonderful 3 bedroom, 2.5 bath home, located within minutes of Fort Carson, Peterson, Schiever Air Force Base, YMCA, and walking distance to the local school. No need for you to have to update any part of the home. It has been done for you! This includes all new fixtures, lighting, faucets, timed lighting, beautiful modern medicine cabinets in the bathrooms, full size mirrors in the walk-in closets. Brand New luxury vinyl flooring in the kitchen and entry. Gorgeous new custom granite counters in the kitchen and bathrooms, not to mention all new 4 inch floor trim throughout the home. Upstairs you will find the large master bedroom and attached full bath with double vanity and a walk-in closet are finished with modern touches. The additional 2 bedrooms upstairs are sure to please with a full bath to share. You will not need to haul laundry down stairs, all your clothes will be clean coming out of the brand new washer and dryer. On the main level you will find a grand entry and half bath, along with 2 large storage closets. The beautiful living room that looks out to Pikes Peak also has a gas fireplace and dine-in kitchen with plenty of room for even your large china hutch. Stainless steel appliances adorn this well planned kitchen with a new double sink, dishwasher, and a large pantry. Do not miss your opportunity to move into this amazingly maintained home. Oh, and yes it has A/C for these hot summer days!
Open House:
Saturday, 9/28 2:00-4:00PM
- Type:
- Single Family
- Sq.Ft.:
- 1,116
- Status:
- Active
- Beds:
- 3
- Lot size:
- 0.15 Acres
- Year built:
- 1971
- Baths:
- 2.00
- MLS#:
- 5196002
- Subdivision:
- Eastborough
ADDITIONAL INFORMATION
Welcome to this beautifully updated home, featuring three spacious bedrooms and two modern bathrooms. Renovated in 2023, it boasts a brand-new roof and water heater, ensuring upgrades for long term benefit! The open concept living, dining, and kitchen area is perfect for today’s lifestyle, offering a seamless flow for both everyday living and entertaining. As you step inside, you'll be captivated by the stylish finishes and attention to detail. The updated lighting fixtures illuminate the space beautifully, creating a warm and inviting atmosphere. The kitchen is a chef's dream, featuring a custom backsplash, sleek stainless steel appliances, and ample counter space for all your culinary endeavors. The spacious backyard is an outdoor oasis, perfect for relaxation and entertaining. Whether you're hosting a barbecue or enjoying a quiet evening under the stars, this backyard has plenty of room for it all. Mature trees in the front yard provide shade and enhance the curb appeal, making this home a standout in the neighborhood. Additional features of this charming home include modern bathrooms with elegant fixtures, generously sized bedrooms with ample closet space, and 1 year old carpet and luxury vinyl throughout. Located in a conveniently located neighborhood, this home is close to Peterson space force base, powers corridor, and shopping centers, making it convenient for all your needs. Don’t miss the opportunity to make this fully renovated house your new home.
- Type:
- Townhouse
- Sq.Ft.:
- 1,551
- Status:
- Active
- Beds:
- 2
- Lot size:
- 0.01 Acres
- Year built:
- 1986
- Baths:
- 3.00
- MLS#:
- 1538459
ADDITIONAL INFORMATION
Welcome to this charming home featuring a cozy fireplace, a natural color palette that creates a warm and inviting atmosphere, and a nice backsplash in the kitchen that adds a touch of elegance. The primary bathroom offers good under-sink storage for added convenience. Fresh interior paint gives the home a clean and updated look, while partial flooring replacement in some areas adds a modern touch. Don't miss the opportunity to make this lovely property your own!
- Type:
- Single Family
- Sq.Ft.:
- 1,942
- Status:
- Active
- Beds:
- 4
- Lot size:
- 0.07 Acres
- Year built:
- 2021
- Baths:
- 3.00
- MLS#:
- 8769297
- Subdivision:
- Chapel Heights
ADDITIONAL INFORMATION
Modern Newer Home in Chapel Heights! Discover this beautiful 4 bedroom home that seamlessly combines practicality with contemporary design in the brand new, centrally located Chapel Heights neighborhood. Built in 2021 with both function and elegance in mind, this home ensures every corner serves a purpose while exuding modern charm. This well-laid-out property includes 4 bedrooms perfect to meet your family's evolving needs. The kitchen, crafted for daily functionality, features an electric range with a gas hookup option. The large eat-at kitchen peninsula provides a great spot for casual meals, coffee chats, prepping food or overseeing homework. Adjacent to the kitchen, the open-layout spacious living area with recessed lighting casts a warm, welcoming glow, making it both cozy and functional. A strategically positioned half bath on the main level emphasizes convenience. The laundry room is designed for optimal utility, making laundry days more efficient. The upper level hosts 3 bedrooms and 2 full bathrooms, including a large primary suite with a walk-in closet and private bathroom. The fully fenced rear yard offers privacy with rear neighbors, and the attached 2-car garage provides ample parking and storage. This home’s location is adjacent to neighborhood trails and close to local schools, shopping, and military bases. The perfect fusion of modern design and everyday practicality, this home is ready to welcome you and your family. Don't miss this incredible opportunity!
- Type:
- Single Family
- Sq.Ft.:
- 1,146
- Status:
- Active
- Beds:
- 4
- Lot size:
- 0.13 Acres
- Year built:
- 1971
- Baths:
- 2.00
- MLS#:
- 2793030
ADDITIONAL INFORMATION
MOVE IN READY ranch style home! New flooring throughout main living and ALL appliances stay! The kitchen has ample cabinet space and a bonus freezer! The laundry area is conveniently located in the hall near all four bedrooms. Backyard has a storage shed and is fully fenced in. This home sits on a corner lot and is a short commute to Fort Carson as well as other military installations! Fantastic home for a first time home buyer!
- Type:
- Townhouse
- Sq.Ft.:
- 1,102
- Status:
- Active
- Beds:
- 2
- Lot size:
- 0.02 Acres
- Year built:
- 2019
- Baths:
- 2.00
- MLS#:
- 7177681
ADDITIONAL INFORMATION
Wonderful opportunity to purchase one of the town homes in this complex that was rebuilt in 2019. This fabulous home has 2 large bedrooms upstairs, 1 bathroom upstairs, a 1/2 bath on the main level and a large crawl space below for storage. This home also features, central air, a whole house fire sprinkler system inside, a gas fireplace in the living room and a large, private outdoor space. The main level has a great open concept, storage on the back porch and a stackable washer/dryer upstairs. All appliances are staying. The complex even has a community pool and a dog walking area. Close to Fort Carson, Peterson and Shriever AFB, shopping, parks and public transportation.
- Type:
- Condo
- Sq.Ft.:
- 1,056
- Status:
- Active
- Beds:
- 2
- Lot size:
- 0.01 Acres
- Year built:
- 1986
- Baths:
- 2.00
- MLS#:
- 6716780
ADDITIONAL INFORMATION
Come take a look at this move-in ready home! Walk through the welcoming treed area to the front door. Enter into the large living room with wood fireplace that opens to the dining area. The dining area has a sliding glass door that allows access to a private patio. Â The kitchen has tiled flooring and stainless steel appliances. Â Both bedrooms are on the upper level. The master bedroom is a good-sized, and includes a huge walk-in closet! The 2nd bedroom is spacious and has a good sized closet as well. The unfinished basement is a blank slate ready for whatever the new owners' may desire. Â This property is excellently located for those working at our local military installations.
Open House:
Saturday, 9/21 11:00-2:00PM
- Type:
- Single Family
- Sq.Ft.:
- 2,441
- Status:
- Active
- Beds:
- 5
- Lot size:
- 0.12 Acres
- Year built:
- 2001
- Baths:
- 4.00
- MLS#:
- 8611763
ADDITIONAL INFORMATION
As you walk through the front door, youâ??ll be greeted with vaulted ceilings, a cozy fireplace and abundant natural light that sweeps the large open living space leading to your formal dining area. The spacious kitchen boasts stainless steel appliances, beautifully updated cabinets, quartz countertops and a new tile backsplash.The kitchen walks directly out to the back patio and large yard with indoor/outdoor entertainment against the backdrop of those majestic mountain views. Also on the main level, youâ??ll find your primary suite featuring an ensuite bath and walk-in closet! Upstairs, discover two sizable bedrooms, a generous loft, and an updated full bath. The basement offers a vast open living area adaptable to various uses, complemented by two additional bedrooms and another full bath.Convenience is key with this property, as it is ideally situated close to schools, parks, playground, shopping centers, and military bases, ensuring easy access to everything you need for day-to-day living. Don't miss the opportunity to make this beautifully updated home yours and start creating lasting memories in a space where modern convenience meets timeless charm. Schedule your showing today and experience the best of comfortable living in the lovely Soaring Eagles neighborhood! This home has been pre-inspected
- Type:
- Single Family
- Sq.Ft.:
- 1,879
- Status:
- Active
- Beds:
- 3
- Lot size:
- 0.18 Acres
- Year built:
- 1980
- Baths:
- 2.00
- MLS#:
- 6612746
- Subdivision:
- Southborough
ADDITIONAL INFORMATION
This wonderful cul-de-sac property offers a blend of comfort and convenience, a bi-level layout balance of living spaces with private quarters. Greeted by a cozy layout that opens to the living room, the lighting fixtures for the upper level were updated in February 2024. The kitchen features granite tile counters & a peninsula with barstool seating and sits adjacent to the dining area, perfect for casual meals or entertaining. The combination kitchen/dining then walks out to the wood deck with views to the mountains & steps down to the fully fenced yard. Also on the upper level are the primary bedroom, a secondary bedroom, and a full bath. The downstairs family room is a spacious L-shape with a woodburning fireplace. This level includes a large third bedroom, a 3/4 bathroom, and laundry space. Local amenities, including grocery stores, cafes, and parks, ensure that daily needs are met with ease. Additionally, the nearby Powers corridor opens up a world of extra adventures and amenities within Colorado Springs, enhancing the overall living experience. Conveniently located, this neighborhood provides easy access to Colorado Springs Airport and Peterson Air Force Base, making commuting and travel a breeze. With its combination of practical features and appealing location, this property is an excellent choice for those looking for a comfortable and well-connected home.
- Type:
- Single Family
- Sq.Ft.:
- 1,200
- Status:
- Active
- Beds:
- 4
- Lot size:
- 0.14 Acres
- Year built:
- 1968
- Baths:
- 2.00
- MLS#:
- 1837914
- Subdivision:
- Eastborough
ADDITIONAL INFORMATION
Step into your newly remodeled bright and welcoming dream home. This home has 4 bedrooms & 2 bathrooms. This stunning home is a spacious four bedroom, two bath, with a large living room that opens up into a fully updated kitchen featuring granite countertops, stainless steel appliances, and modern features. The Roof, water heater, and furnace were all replaced in 2024. This beautiful property is located in a convenient south central location that provides easy access to all the amenities Colorado Springs has to offer. This home boasts RV/boat storage parking on the property, making it the perfect place for the outdoors enthusiast looking to house their off-road vehicles. Relax or entertain guests in the large backyard, which has plenty of space for gatherings or barbecues.
- Type:
- Cluster
- Sq.Ft.:
- 3,536
- Status:
- Active
- Beds:
- 8
- Lot size:
- 0.19 Acres
- Year built:
- 1984
- Baths:
- 4.00
- MLS#:
- 8084218
- Subdivision:
- Cochran
ADDITIONAL INFORMATION
3445 Cochran Dr, Colorado Springs is a 4-unit apartment building, including four two-bedroom, one-bathroom residences. Built in 1985 with classic wood frame construction and a composition shingle pitched roof, this property has undergone a complete renovation in 2024, featuring new flooring, white shaker cabinets, stainless steel appliances, countertops, and new tile bathrooms and vanities. No expense was spared in the tasteful improvements. The property was improved with several capital expenditure upgrades over the last year with new windows, a refreshed painted exterior, and perimeter fence. This property also come equipped with a wireless security camera system. Each unit boasts individual AC units, in unit washer and dryer hook ups and storage unit for personalized comfort. With its prime location 3445 Cochran St presents a turnkey investment opportunity with immediate cashflow. This property is perfect for first time home buyers and house hackers alike. Three of the units are fully leased through 2024. This allows the opportunity for investors to live in the available turnkey unit and enjoy the strong cashflow. This property offers a 7.51% cap rate! For investors looking for more scale this ownership group is also offering 903 Boggs, 2115 Preuss, 2123 Pruess, 2135 Pruess and 1518 &1512 S Corona Ave, Colorado Springs.
- Type:
- Condo
- Sq.Ft.:
- 1,185
- Status:
- Active
- Beds:
- 3
- Year built:
- 2003
- Baths:
- 2.00
- MLS#:
- 3253025
ADDITIONAL INFORMATION
Beautifully updated, open & bright main lifestyle in move-in ready condition* New luxury vinyl throughout, new nickel hardware & light fixtures, all bedrooms with ceiling fans & remotes, remodeled oversized master shower with custom tile* The entry opens to the family room w/ large picture window with a corner gas log fireplace with white subway tile surround*Spacious island kitchen opens to the dining area that walks-out to a private patio, perfect for your summer barbecue* Primary bedroom has adjoining remodeled private bath, ceiling fan w/ remote & closet* 2 secondary bedrooms each w/ fans, one with opaque glass French doors off the dining area, bedroom or office space*Newer Washer/Dryer, 2" white foe blinds throughout, plus attached 1-car garage w/ opener, all on main level, no stairs* conveniently located close to both Powers and Academy Blvd, with easy access to most everything*Show today!
- Type:
- Townhouse
- Sq.Ft.:
- 1,340
- Status:
- Active
- Beds:
- 2
- Lot size:
- 0.02 Acres
- Year built:
- 2006
- Baths:
- 3.00
- MLS#:
- 5569247
ADDITIONAL INFORMATION
Take a look at this fantastic 2BR/3BA 2-story townhome in Colonial Park! The main level features an open concept Living Room/Dining Room, and a walk-out Kitchen with granite countertops, stainless steel appliances, and pantry. Upstairs you'll find two nicely sized Bedrooms, both with updated en suite baths; and the conveniently located Laundry Area (washer and dryer included). The large unfinished basement awaits your expansion ideas and plans! This home sits on a corner lot and has a mountain view from the upper level, along with two assigned parking spaces, AC, and a radon mitigation system. Close to parks, schools, shopping/dining, and quick access to the Powers Blvd/S Academy corridors, Peterson/Schriever AFB and Fort Carson. Schedule a showing today!
- Type:
- Single Family
- Sq.Ft.:
- 1,334
- Status:
- Active
- Beds:
- 3
- Lot size:
- 0.14 Acres
- Year built:
- 1979
- Baths:
- 2.00
- MLS#:
- 3412744
ADDITIONAL INFORMATION
Come and check out this home with 3 Bedrooms and 2 Baths. The master bedroom is a great size, with walk-in closets. Nice open family room with a cozy fireplace. Covered Patio off the Kitchen and fenced yard. 1 car attached garage. All appliances stay with house. Central A/C for these hot summer days!!
Andrea Conner, Colorado License # ER.100067447, Xome Inc., License #EC100044283, [email protected], 844-400-9663, 750 State Highway 121 Bypass, Suite 100, Lewisville, TX 75067

Listing information Copyright 2024 Pikes Peak REALTOR® Services Corp. The real estate listing information and related content displayed on this site is provided exclusively for consumers' personal, non-commercial use and may not be used for any purpose other than to identify prospective properties consumers may be interested in purchasing. This information and related content is deemed reliable but is not guaranteed accurate by the Pikes Peak REALTOR® Services Corp.
Andrea Conner, Colorado License # ER.100067447, Xome Inc., License #EC100044283, [email protected], 844-400-9663, 750 State Highway 121 Bypass, Suite 100, Lewisville, TX 75067

The content relating to real estate for sale in this Web site comes in part from the Internet Data eXchange (“IDX”) program of METROLIST, INC., DBA RECOLORADO® Real estate listings held by brokers other than this broker are marked with the IDX Logo. This information is being provided for the consumers’ personal, non-commercial use and may not be used for any other purpose. All information subject to change and should be independently verified. © 2024 METROLIST, INC., DBA RECOLORADO® – All Rights Reserved Click Here to view Full REcolorado Disclaimer
Colorado Springs Real Estate
The median home value in Colorado Springs, CO is $277,800. This is lower than the county median home value of $279,700. The national median home value is $219,700. The average price of homes sold in Colorado Springs, CO is $277,800. Approximately 55.31% of Colorado Springs homes are owned, compared to 39.02% rented, while 5.67% are vacant. Colorado Springs real estate listings include condos, townhomes, and single family homes for sale. Commercial properties are also available. If you see a property you’re interested in, contact a Colorado Springs real estate agent to arrange a tour today!
Colorado Springs, Colorado 80916 has a population of 450,000. Colorado Springs 80916 is more family-centric than the surrounding county with 42.01% of the households containing married families with children. The county average for households married with children is 35.65%.
The median household income in Colorado Springs, Colorado 80916 is $58,158. The median household income for the surrounding county is $62,535 compared to the national median of $57,652. The median age of people living in Colorado Springs 80916 is 34.6 years.
Colorado Springs Weather
The average high temperature in July is 82.3 degrees, with an average low temperature in January of 16 degrees. The average rainfall is approximately 18.5 inches per year, with 60.8 inches of snow per year.
