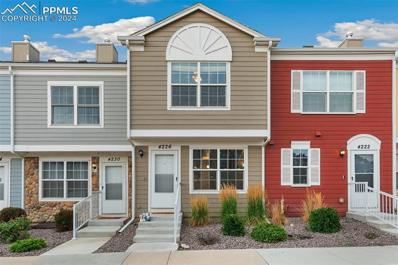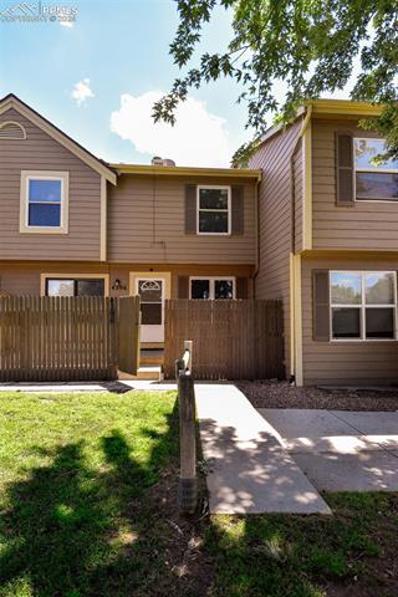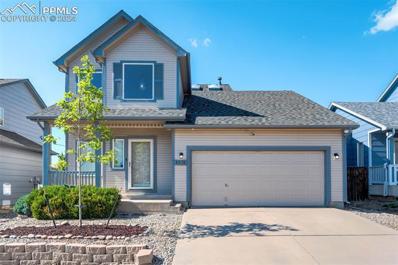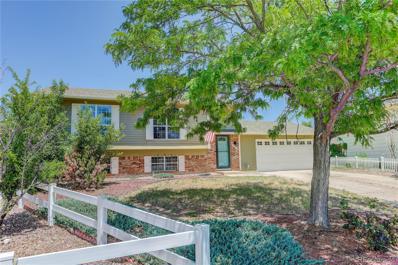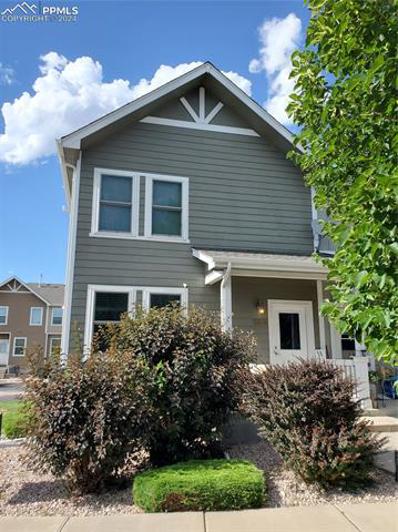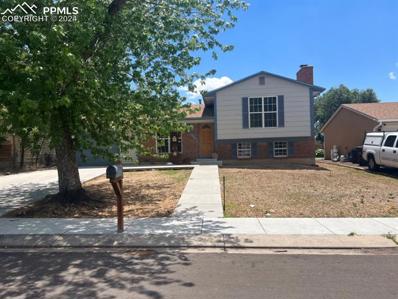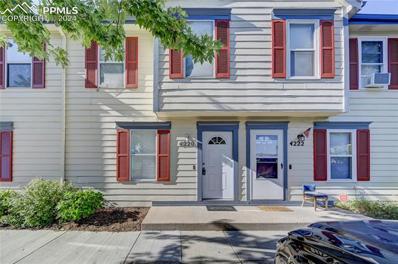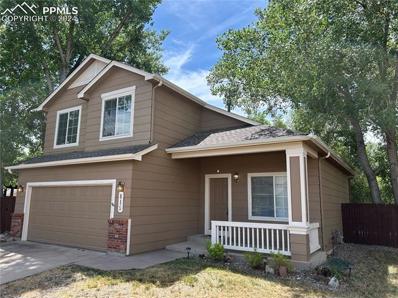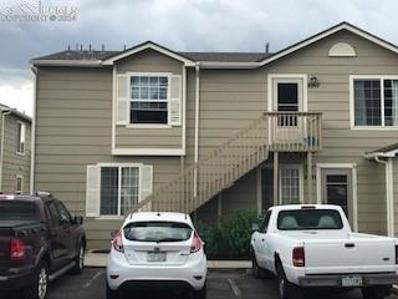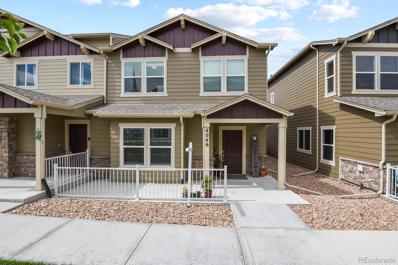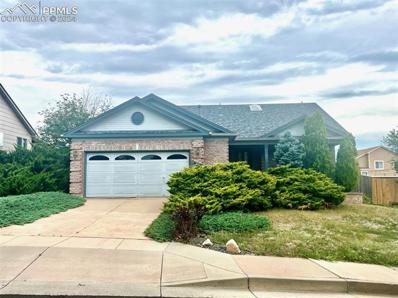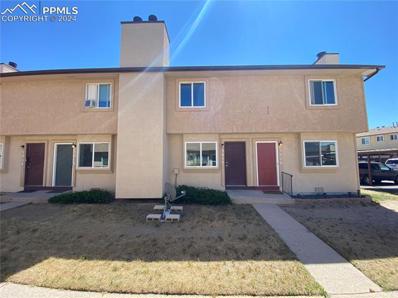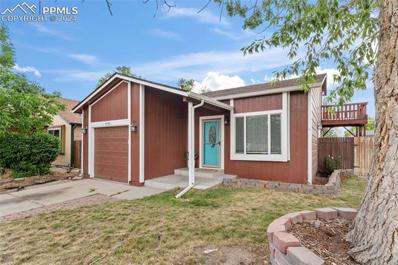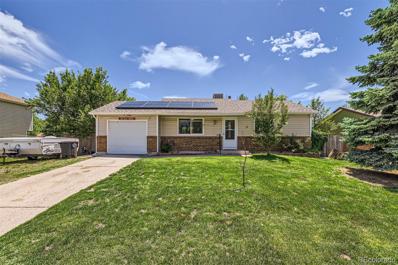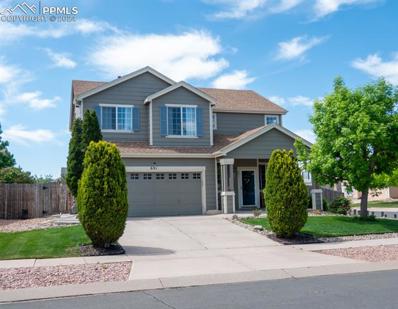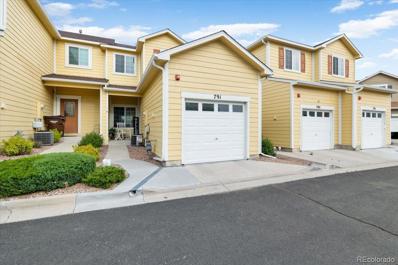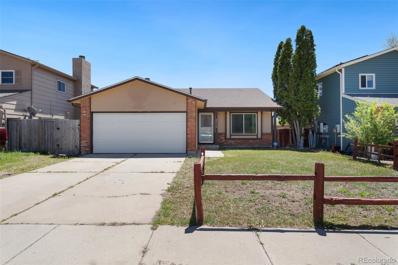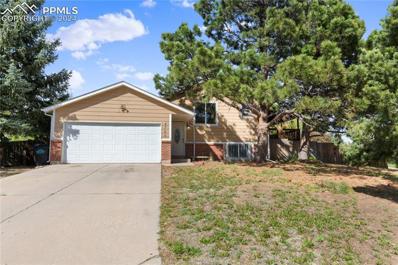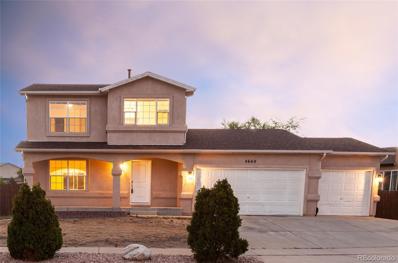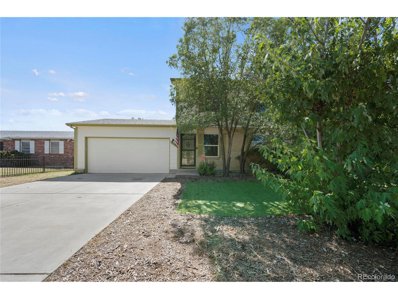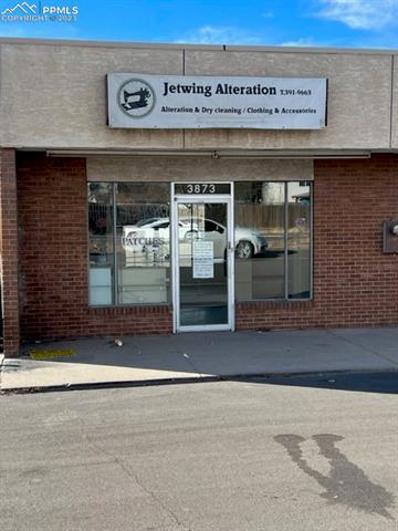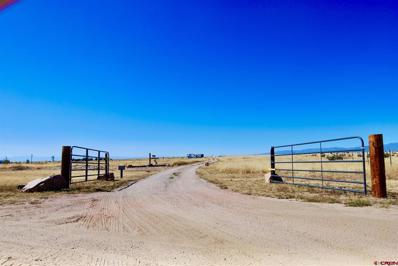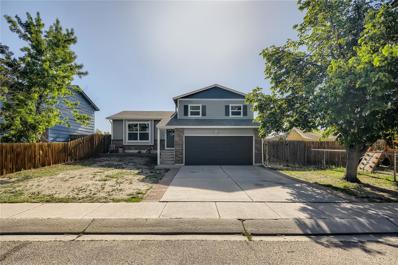Colorado Springs CO Homes for Rent
- Type:
- Townhouse
- Sq.Ft.:
- 1,102
- Status:
- Active
- Beds:
- 2
- Lot size:
- 0.02 Acres
- Year built:
- 2019
- Baths:
- 2.00
- MLS#:
- 7177681
ADDITIONAL INFORMATION
Wonderful opportunity to purchase one of the town homes in this complex that was rebuilt in 2019. This fabulous home has 2 large bedrooms upstairs, 1 bathroom upstairs, a 1/2 bath on the main level and a large crawl space below for storage. This home also features, central air, a whole house fire sprinkler system inside, a gas fireplace in the living room and a large, private outdoor space. The main level has a great open concept, storage on the back porch and a stackable washer/dryer upstairs. All appliances are staying. The complex even has a community pool and a dog walking area. Close to Fort Carson, Peterson and Shriever AFB, shopping, parks and public transportation.
- Type:
- Condo
- Sq.Ft.:
- 1,056
- Status:
- Active
- Beds:
- 2
- Lot size:
- 0.01 Acres
- Year built:
- 1986
- Baths:
- 2.00
- MLS#:
- 6716780
ADDITIONAL INFORMATION
Come take a look at this move-in ready home! Walk through the welcoming treed area to the front door. Enter into the large living room with wood fireplace that opens to the dining area. The dining area has a sliding glass door that allows access to a private patio. Â The kitchen has tiled flooring and stainless steel appliances. Â Both bedrooms are on the upper level. The master bedroom is a good-sized, and includes a huge walk-in closet! The 2nd bedroom is spacious and has a good sized closet as well. The unfinished basement is a blank slate ready for whatever the new owners' may desire. Â This property is excellently located for those working at our local military installations.
- Type:
- Single Family
- Sq.Ft.:
- 2,441
- Status:
- Active
- Beds:
- 5
- Lot size:
- 0.12 Acres
- Year built:
- 2001
- Baths:
- 4.00
- MLS#:
- 8611763
ADDITIONAL INFORMATION
As you walk through the front door, youâ??ll be greeted with vaulted ceilings, a cozy fireplace and abundant natural light that sweeps the large open living space leading to your formal dining area. The spacious kitchen boasts stainless steel appliances, beautifully updated cabinets, quartz countertops and a new tile backsplash.The kitchen walks directly out to the back patio and large yard with indoor/outdoor entertainment against the backdrop of those majestic mountain views. Also on the main level, youâ??ll find your primary suite featuring an ensuite bath and walk-in closet! Upstairs, discover two sizable bedrooms, a generous loft, and an updated full bath. The basement offers a vast open living area adaptable to various uses, complemented by two additional bedrooms and another full bath.Convenience is key with this property, as it is ideally situated close to schools, parks, playground, shopping centers, and military bases, ensuring easy access to everything you need for day-to-day living. Don't miss the opportunity to make this beautifully updated home yours and start creating lasting memories in a space where modern convenience meets timeless charm. Schedule your showing today and experience the best of comfortable living in the lovely Soaring Eagles neighborhood! This home has been pre-inspected
- Type:
- Single Family
- Sq.Ft.:
- 1,879
- Status:
- Active
- Beds:
- 3
- Lot size:
- 0.18 Acres
- Year built:
- 1980
- Baths:
- 2.00
- MLS#:
- 6612746
- Subdivision:
- Southborough
ADDITIONAL INFORMATION
This wonderful cul-de-sac property offers a blend of comfort and convenience, a bi-level layout balance of living spaces with private quarters. Greeted by a cozy layout that opens to the living room, the lighting fixtures for the upper level were updated in February 2024. The kitchen features granite tile counters & a peninsula with barstool seating and sits adjacent to the dining area, perfect for casual meals or entertaining. The combination kitchen/dining then walks out to the wood deck with views to the mountains & steps down to the fully fenced yard. Also on the upper level are the primary bedroom, a secondary bedroom, and a full bath. The downstairs family room is a spacious L-shape with a woodburning fireplace. This level includes a large third bedroom, a 3/4 bathroom, and laundry space. Local amenities, including grocery stores, cafes, and parks, ensure that daily needs are met with ease. Additionally, the nearby Powers corridor opens up a world of extra adventures and amenities within Colorado Springs, enhancing the overall living experience. Conveniently located, this neighborhood provides easy access to Colorado Springs Airport and Peterson Air Force Base, making commuting and travel a breeze. With its combination of practical features and appealing location, this property is an excellent choice for those looking for a comfortable and well-connected home.
- Type:
- Townhouse
- Sq.Ft.:
- 1,340
- Status:
- Active
- Beds:
- 2
- Lot size:
- 0.02 Acres
- Year built:
- 2006
- Baths:
- 3.00
- MLS#:
- 5569247
ADDITIONAL INFORMATION
Take a look at this fantastic 2BR/3BA 2-story townhome in Colonial Park! The main level features an open concept Living Room/Dining Room, and a walk-out Kitchen with granite countertops, stainless steel appliances, and pantry. Upstairs you'll find two nicely sized Bedrooms, both with updated en suite baths; and the conveniently located Laundry Area (washer and dryer included). The large unfinished basement awaits your expansion ideas and plans! This home sits on a corner lot and has a mountain view from the upper level, along with two assigned parking spaces, AC, and a radon mitigation system. Close to parks, schools, shopping/dining, and quick access to the Powers Blvd/S Academy corridors, Peterson/Schriever AFB and Fort Carson. Schedule a showing today!
- Type:
- Single Family
- Sq.Ft.:
- 1,334
- Status:
- Active
- Beds:
- 3
- Lot size:
- 0.14 Acres
- Year built:
- 1979
- Baths:
- 2.00
- MLS#:
- 3412744
ADDITIONAL INFORMATION
Come and check out this home with 3 Bedrooms and 2 Baths. The master bedroom is a great size, with walk-in closets. Nice open family room with a cozy fireplace. Covered Patio off the Kitchen and fenced yard. 1 car attached garage. All appliances stay with house. Central A/C for these hot summer days!!
- Type:
- Condo
- Sq.Ft.:
- 1,491
- Status:
- Active
- Beds:
- 2
- Year built:
- 1986
- Baths:
- 3.00
- MLS#:
- 2376038
ADDITIONAL INFORMATION
This charming home is located in an ideal prime location with many convience surronding, from schools, stores and many other essentials. The home has had many recent updates. These updates include new beautiful carpenting place throughout the majority of the home. The basement floors have also been replaced and are in prestine condition. Front door has also been replaced. This home is located in the well maintaned gated community of Hunting Meadows. This home has endless potential and is a great canidate for you to consider a place to call home. Please feel free to reach out and schedule viewings!
- Type:
- Single Family
- Sq.Ft.:
- 2,237
- Status:
- Active
- Beds:
- 4
- Lot size:
- 0.23 Acres
- Year built:
- 1999
- Baths:
- 4.00
- MLS#:
- 1035516
ADDITIONAL INFORMATION
This fantastic home sites on a large corner lot featuring lots of privacy as it backs to the creek. Upon entry you will find vaulted ceilings in the family and living room, gas fireplace and huge south facing window. The living room opens into the dining area and kitchen with newly refinished hardwood floors. Slider off the dining area gives you easy access to the 10 x 39-foot back deck for entertaining without the neighbors looking at you. The kitchen has an island for extra storage and counter space. Coat closet and half bath just off the garage entry. The basement features a large second living area, bedroom and full bath. Head back upstairs and find the large master bedroom with vaulted ceiling located in the back of the house with private bath featuring two sinks, soaking tub and walk-in closet. The laundry closet and full bath separate the master bedroom from two front bedrooms sitting above the oversized 2 car garage which currently has shelfing on one side and a utility sink when activated. New carpet throughout the house. This home allows easy access to both Academy Blvd and Powers Blvd. A shed sits in the south east corner of the lot. Put in a gate and park an RV or trailer in front of the garage. This lot is huge!
- Type:
- Condo
- Sq.Ft.:
- 1,357
- Status:
- Active
- Beds:
- 2
- Lot size:
- 0.01 Acres
- Year built:
- 2001
- Baths:
- 2.00
- MLS#:
- 5231468
ADDITIONAL INFORMATION
A very comfortable and spacious feeling when you enter this well kept one owner home, the living room offers a gas fireplace surrounded by shelving and TV space. The other room mentioned in the room sizes and descriptions can be several options, it is presently being used as a den/office, it could be an extension of the dining or with some modification it could be a third bedroom if needed-it was an option when built including a closet and framed for an entrance from the hallway--the carpet in the master bedroom will be replaced shortly, this well maintained home is a great starter with a view of the common grounds off the wooden deck.
- Type:
- Townhouse
- Sq.Ft.:
- 1,966
- Status:
- Active
- Beds:
- 3
- Year built:
- 2022
- Baths:
- 3.00
- MLS#:
- 3595260
- Subdivision:
- Chapel Heights
ADDITIONAL INFORMATION
ASSUMABLE 4.5% RATE! Nestled in the serene neighborhood of Colorado Springs, this charming residence at 4046 Tiberias Pt offers a perfect blend of comfort and convenience. As you step into this meticulously maintained home, you are greeted by an inviting atmosphere filled with warmth and natural light. The spacious living area boasts large windows that frame picturesque views of the surrounding landscape, creating an ambiance of relaxation and tranquility. The well-appointed kitchen features modern appliances, ample cabinet space, and a convenient breakfast bar, making it ideal for both casual family meals and entertaining guests. Adjacent to the kitchen, the dining area provides a cozy setting for intimate dinners or lively gatherings. This property offers three generously sized bedrooms, including a master suite complete with a walk-in closet and an ensuite bathroom for added privacy and comfort. The additional bedrooms are perfect for children, guests, or a home office, providing versatility to suit your lifestyle needs. Located in a community-focused neighborhood, residents of 4046 Tiberias Pt enjoy access to nearby parks, schools, shopping, dining, and major transportation routes. Whether you're exploring the great outdoors or indulging in urban amenities, this home offers the perfect balance of convenience and serenity. Schedule your showing today and experience the epitome of modern living at 4046 Tiberias Pt.
- Type:
- Single Family
- Sq.Ft.:
- 1,222
- Status:
- Active
- Beds:
- 3
- Lot size:
- 0.18 Acres
- Year built:
- 1996
- Baths:
- 2.00
- MLS#:
- 2350263
ADDITIONAL INFORMATION
3 Bedroom Ranch Home Available in Crestline Heights Neighborhood! Covered front porch enters to open main level floorplan with hardwood floors throughout common rooms. Living room provides vaulted ceilings, skylights, and gas fireplace with gorgeous wood mantle. Dining area flows to kitchen with oak cabinetry and recessed lighting. Master suite features walk in closet and attached bath. Two additional bedrooms on main level, one with great office setup and french doors. Unfinished basement provides untapped equity. Located in great established neighborhood, and easy access to schools, parks, and dining/entertainment between Academy and Powers!
- Type:
- Townhouse
- Sq.Ft.:
- 928
- Status:
- Active
- Beds:
- 2
- Lot size:
- 0.02 Acres
- Year built:
- 1983
- Baths:
- 2.00
- MLS#:
- 8185654
ADDITIONAL INFORMATION
Welcome Home to the La Jolla Community. This 2 bedroom townhouse has all new paint and carpeting throughout. Walk into the main level and you'll notice the open, yet cozy main level with great flow from the living room to the kitchen and walk-out dining space as well as the convenient 1/2 bathroom. Both spacious bedrooms are upstairs and share a full bathroom. Outside, you have a private, fenced in patio as well as a storage closet. Conveniently located in Southeast Colorado Springs, both I25 and Powers corridors on minutes away, giving great access to Fort Carson, Downtown, and the Airport. See this one today because it won't last long!
- Type:
- Single Family
- Sq.Ft.:
- 2,250
- Status:
- Active
- Beds:
- 5
- Lot size:
- 0.13 Acres
- Year built:
- 1985
- Baths:
- 3.00
- MLS#:
- 6929956
ADDITIONAL INFORMATION
Welcome home! This home is nestled on a cul-de-sac and features 5 bedrooms, 3 full bathrooms, and a 1 car garage. In addition this home has a vaulted ceiling's on the main floor, a private primary suite on the second level, and an impressive finished basement, each level offering a full bathroom. As you walk in the front door you're greeted by the open concept living room and dining area. The inviting and open kitchen is outfitted with stainless steel appliances and quality counter tops. Also on the main floor there are 2 spacious bedrooms, and a full bathroom. From the dining/living area you'll find a walk out with French doors leading to the backyard/exterior patio. Upstairs you'll see a loft that is currently operating as an office, this area leads to the primary suite and bathroom as well as a walk out to the sprawling exterior deck that provides amazing mountains views including Pikes Peak. Downstairs there is a large living area with pool table, 2 spacious additional bedrooms, and a full bathroom.
- Type:
- Single Family
- Sq.Ft.:
- 1,630
- Status:
- Active
- Beds:
- 3
- Lot size:
- 0.16 Acres
- Year built:
- 1981
- Baths:
- 2.00
- MLS#:
- 2023121
- Subdivision:
- Pikes Peak Park Sub 30 Colo Spgs
ADDITIONAL INFORMATION
Welcome to your new home nestled in the heart of a serene neighborhood. This delightful 3 bedroom, 2 bathroom residence offers the perfect blend of comfort, convenience, and style, with the added bonus of solar panels and a finished basement making it an ideal haven. As you step through the front door, you are greeted by an inviting living space adorned with abundant natural light streaming through large windows, creating a warm and welcoming ambiance. The open floor plan seamlessly connects the living room to the dining area and kitchen, providing an ideal layout for both everyday living and entertaining guests. Retreat to the primary suite which offers a en-suite bathroom for added comfort and convenience. Descend the staircase to discover the finished basement, offering additional living space perfect for a family room, game room, home theater, and more. With its versatile layout and cozy atmosphere, the basement provides endless possibilities for entertainment and relaxation. Outside you'll discover your own private oasis, where lush greenery creates a peaceful retreat for relaxation and outdoor enjoyment. Don't miss your chance to make this charming residence your own.
- Type:
- Single Family
- Sq.Ft.:
- 1,640
- Status:
- Active
- Beds:
- 4
- Lot size:
- 0.18 Acres
- Year built:
- 2000
- Baths:
- 3.00
- MLS#:
- 5034155
ADDITIONAL INFORMATION
Welcome to your dream home! Nestled in a serene and desirable neighborhood, this 4 bed, 3 bath residence offers the perfect blend of comfort and convenience with a brand new furnace and AC system that are only 3 years old to include new carpets! Built in the year 2000, this charming abode spans 1640 square feet, providing ample space for both relaxation and entertainment. As you step inside, you'll be greeted by a spacious and inviting living area, adorned with abundant natural light and adorned with smooth finishes throughout. The well-appointed kitchen which features stainless steel appliances that have been updated within the last 5 years, ample cabinetry, and space for making meal preparation a breeze. Unwind in the cozy master suite, complete with a private and brand new shower for added privacy and convenience. Three additional bedrooms offer versatility, ideal for guests, home office, or hobby space.. With two full baths, mornings are a breeze for the entire family. Step outside to your private backyard providing the perfect setting for outdoor gatherings or peaceful relaxation. With a 2-car garage, parking is never a concern. Situated in a prime location and only minutes away from Peterson AFB this home is surrounded by an array of amenities, including restaurants, parks, and shopping centers, ensuring that everything you need is just moments away. Whether you're strolling through the nearby parks, dining at local eateries, or exploring the vibrant shopping scene, the possibilities are endless. Don't miss the opportunity to make this wonderful property your own â?? schedule your showing today and experience the best of living!
- Type:
- Townhouse
- Sq.Ft.:
- 1,235
- Status:
- Active
- Beds:
- 2
- Lot size:
- 0.03 Acres
- Year built:
- 2013
- Baths:
- 3.00
- MLS#:
- 9736059
- Subdivision:
- Brant Hollow
ADDITIONAL INFORMATION
Delightful 2BR, 3BA townhome in the S/E community of Brant Hollow in Colorado Springs. Covered front porch. Central air and heat for year-round comfort. Vinyl floor Entry w/ garage access and convenient Powder Bathroom off the Entry. Enjoy a spacious living area w/ neutral carpet that flows into the walk out Dining Room and Kitchen, both w/ vinyl flooring. The Dining Room has a slider to the backyard patio for outdoor dining and relaxation. The Island Kitchen features a counter bar, pantry, and wood cabinets with laminate countertops. Appliances include a smooth top range oven, built-in microwave oven, and side by side refrigerator. Upstairs hosts a laundry room w/ washer/dryer hook ups, 2 spacious bedrooms & 2 Full Bathrooms. The Primary Bedroom has neutral carpet, walk in closet, and an adjoining Full Bathroom w/vanity, mirror, and tub/shower. There is a 1-car attached garage w/ door opener & storage, and a fenced backyard w/concrete patio for outdoor fun. Located in the Harrison 2 School District, minutes from Powers Blvd, I-25, Peterson AFB, Schriever AFB, shopping, entertainment and more! Don't miss the opportunity to make this awesome place your new home!
- Type:
- Single Family
- Sq.Ft.:
- 1,213
- Status:
- Active
- Beds:
- 3
- Lot size:
- 0.12 Acres
- Year built:
- 1983
- Baths:
- 2.00
- MLS#:
- 3264294
- Subdivision:
- Pinehurst
ADDITIONAL INFORMATION
This fully renovated tri-level home is sure to impress! As you enter, you'll be welcomed by a bright living room featuring a large picture window, new laminate wood flooring, and vaulted ceilings that create a warm and open atmosphere. The main level living area is perfect for entertaining, seamlessly connecting to the modern, open-concept kitchen. The kitchen boasts newer stainless steel appliances, freshly painted white cabinets, and a popular tile backsplash. From the kitchen, you can overlook the cozy lower-level living room, complete with a charming wood-burning fireplace with a red brick surround. The lower level also includes a laundry room and a cheerful bedroom with a garden-level window. Upstairs, you'll find two more bedrooms, including the master suite which has a sliding door that opens to the backyard deck—an ideal spot to relax and enjoy Colorado’s stunning sunsets. Conveniently located, it's just a short walk to Lock Elementary and Middle Schools, with shops, restaurants, and Fort Carson nearby.
- Type:
- Single Family
- Sq.Ft.:
- 1,342
- Status:
- Active
- Beds:
- 3
- Lot size:
- 0.3 Acres
- Year built:
- 1982
- Baths:
- 2.00
- MLS#:
- 2177751
ADDITIONAL INFORMATION
Beautiful house on a huge corner lot, open floor plan, stainless steel appliances, black microwave, air conditioning, huge covered deck for entertaining, nice bonus rec room by the garage with plenty of options to use that space.
- Type:
- Single Family
- Sq.Ft.:
- 1,674
- Status:
- Active
- Beds:
- 3
- Lot size:
- 0.15 Acres
- Year built:
- 2002
- Baths:
- 3.00
- MLS#:
- 3100520
- Subdivision:
- Millers Crossing
ADDITIONAL INFORMATION
Welcome to your dream home in the heart of a serene neighborhood, where luxury meets modernity. Take a look at the virtual tour links which includes a video tour on YouTube and a 3-D Zillow tour. This exquisite two-story abode has undergone a complete transformation, and has an elegant stucco exterior. Step inside to discover a sanctuary of contemporary living, where every detail has been meticulously crafted to elevate your lifestyle. Spanning across 0.15 of an acre, this property offers ample space for outdoor relaxation and entertainment. A spacious three-car garage provides convenient parking and storage. Enter through the front door and be captivated by the solid surface luxury vinyl plank flooring that exudes warmth and elegance throughout. Prepare to be inspired in the remodeled kitchen with white cabinets and new stainless steel appliances that elevate your culinary experience to new heights. Enjoy all new LED light fixtures throughout the entire house. Discover a tranquil retreat in the luxurious master suite, featuring a spa-like en-suite bathroom with a modern soaking tub and a walk-in closet for added convenience. Three upper level bedrooms offer comfort and privacy for family and guests alike, each thoughtfully designed with modern finishes and ample closet space. Enjoy the backyard with plenty of room for a barbecue area, entertaining and outdoor seating. Conveniently located near schools, parks, shopping, and dining. This home offers the perfect blend of luxury, comfort, and convenience. Don't miss your opportunity to make this stunning remodeled masterpiece your own – schedule a showing today and experience the epitome of modern living.
- Type:
- Other
- Sq.Ft.:
- 960
- Status:
- Active
- Beds:
- 3
- Lot size:
- 0.14 Acres
- Year built:
- 1971
- Baths:
- 1.00
- MLS#:
- 6060338
- Subdivision:
- Pikes Peak Park
ADDITIONAL INFORMATION
Don't miss out on this updated 3 bedroom ranch home with a gardeners dream of a backyard!! Your new home has a beautiful updated kitchen, LVP flooring in main living area and updated bath. This home is located near shopping, schools and military bases. This one won't last!!
- Type:
- Other
- Sq.Ft.:
- 1,139
- Status:
- Active
- Beds:
- 3
- Lot size:
- 0.14 Acres
- Year built:
- 1977
- Baths:
- 2.00
- MLS#:
- 2276080
- Subdivision:
- Pikes Peal Panorama
ADDITIONAL INFORMATION
This home is move-in ready with laminate flooring throughout the main level. Spacious living room with kitchen and dining room combo that walks to the back yard. The main level is open and bright and also features a half bath for guests. Upstairs there are 3 bedrooms and a full bath. The basement features a spacious family/ rec room with endless possibilities as well as laundry room. The front yard landscaping is easy to maintain and the backyard is fully fenced.
- Type:
- Retail
- Sq.Ft.:
- n/a
- Status:
- Active
- Beds:
- n/a
- Lot size:
- 0.02 Acres
- Year built:
- 1976
- Baths:
- MLS#:
- 6139423
ADDITIONAL INFORMATION
This 1200 sq foot store front is easy to use for many types of businesses. Located close to Academy and easy to find.
- Type:
- Land
- Sq.Ft.:
- n/a
- Status:
- Active
- Beds:
- n/a
- Lot size:
- 80 Acres
- Baths:
- MLS#:
- 799302
- Subdivision:
- Other
ADDITIONAL INFORMATION
Hook up and head out to the rolling prairie stretching toward the elevated blue mountains on the horizon! The property is maintained meticulously and ready for building on, parking a camper, or supporting some livestock. These 80 acres are ideal for bringing your cozy camper and plugging into the 200 amp electrical service making your stay comfortable and convenient. Blue skies paint the tranquil atmosphere of your personal getaway or retreat. Bring your horses to explore and let them graze on the luscious grasses that have no record of contaminants or chemical usage. Hunt mule deer, elk, antelope and game birds while taking in the sights. Chico Creek traverses the property and flows seasonally through Chico Basin. Sub-irrigation throughout the property provides an excellent bed for a hay crop or grazing. The property is approximately 30 miles from Colorado Springs, 23.5 miles from Fort Carson, 40 miles to the Air Force Academy, and 114 miles to Denver International Airport.
$369,900
3107 Sunray Place Other, CO 80916
- Type:
- Single Family
- Sq.Ft.:
- 1,273
- Status:
- Active
- Beds:
- 3
- Lot size:
- 0.01 Acres
- Year built:
- 1983
- Baths:
- 2.00
- MLS#:
- S1037120
- Subdivision:
- Other
ADDITIONAL INFORMATION
This tri-level is 6-7 miles to Peterson AFB & Ft.Carson.You are welcomed by a cozy foyer leading you to the main floor family room. Beside rests the the recently updated kitchen w/ new tilework,& granite kitchen counters & appliances.The property features new main floor wood laminate,wood burning fireplace,class four roof,2019 water heater/ furnace and a fenced backyard & 2 car garage. Walk just a block or two, and you will be at the Deerfield Hills Park Don't miss out on this gem!
Andrea Conner, Colorado License # ER.100067447, Xome Inc., License #EC100044283, [email protected], 844-400-9663, 750 State Highway 121 Bypass, Suite 100, Lewisville, TX 75067

Listing information Copyright 2024 Pikes Peak REALTOR® Services Corp. The real estate listing information and related content displayed on this site is provided exclusively for consumers' personal, non-commercial use and may not be used for any purpose other than to identify prospective properties consumers may be interested in purchasing. This information and related content is deemed reliable but is not guaranteed accurate by the Pikes Peak REALTOR® Services Corp.
Andrea Conner, Colorado License # ER.100067447, Xome Inc., License #EC100044283, [email protected], 844-400-9663, 750 State Highway 121 Bypass, Suite 100, Lewisville, TX 75067

The content relating to real estate for sale in this Web site comes in part from the Internet Data eXchange (“IDX”) program of METROLIST, INC., DBA RECOLORADO® Real estate listings held by brokers other than this broker are marked with the IDX Logo. This information is being provided for the consumers’ personal, non-commercial use and may not be used for any other purpose. All information subject to change and should be independently verified. © 2024 METROLIST, INC., DBA RECOLORADO® – All Rights Reserved Click Here to view Full REcolorado Disclaimer
| Listing information is provided exclusively for consumers' personal, non-commercial use and may not be used for any purpose other than to identify prospective properties consumers may be interested in purchasing. Information source: Information and Real Estate Services, LLC. Provided for limited non-commercial use only under IRES Rules. © Copyright IRES |

The data relating to real estate for sale on this web site comes in part from the Internet Data Exchange (IDX) program of Colorado Real Estate Network, Inc. (CREN), © Copyright 2024. All rights reserved. All data deemed reliable but not guaranteed and should be independently verified. This database record is provided subject to "limited license" rights. Duplication or reproduction is prohibited. FULL CREN Disclaimer Real Estate listings held by companies other than Xome Inc. contain that company's name. Fair Housing Disclaimer

Colorado Springs Real Estate
The median home value in Colorado Springs, CO is $440,500. This is lower than the county median home value of $456,200. The national median home value is $338,100. The average price of homes sold in Colorado Springs, CO is $440,500. Approximately 58.22% of Colorado Springs homes are owned, compared to 37.29% rented, while 4.49% are vacant. Colorado Springs real estate listings include condos, townhomes, and single family homes for sale. Commercial properties are also available. If you see a property you’re interested in, contact a Colorado Springs real estate agent to arrange a tour today!
Colorado Springs, Colorado 80916 has a population of 475,282. Colorado Springs 80916 is less family-centric than the surrounding county with 34.37% of the households containing married families with children. The county average for households married with children is 34.68%.
The median household income in Colorado Springs, Colorado 80916 is $71,957. The median household income for the surrounding county is $75,909 compared to the national median of $69,021. The median age of people living in Colorado Springs 80916 is 34.9 years.
Colorado Springs Weather
The average high temperature in July is 84.2 degrees, with an average low temperature in January of 17 degrees. The average rainfall is approximately 18.4 inches per year, with 57.3 inches of snow per year.
