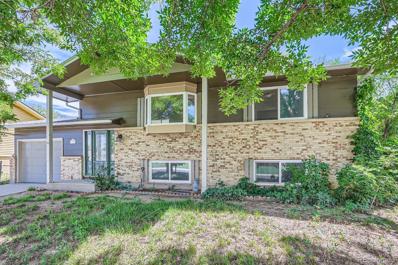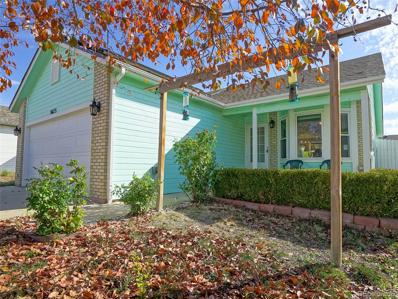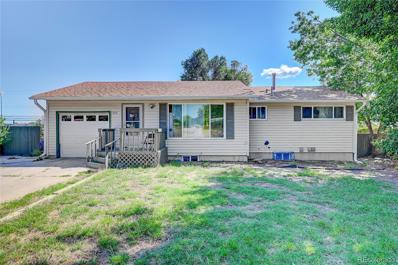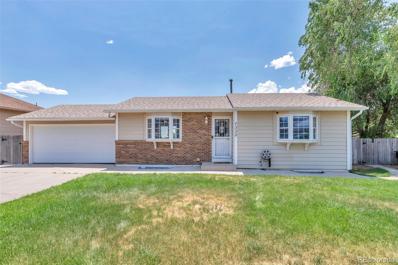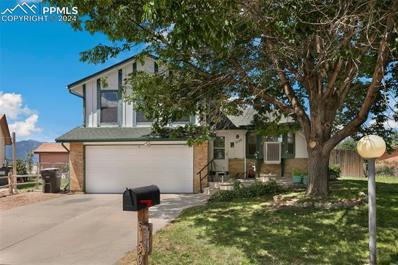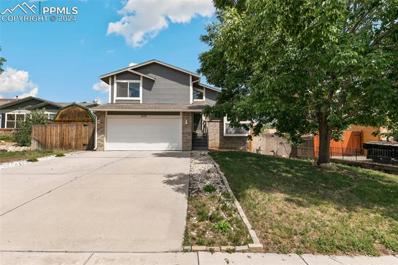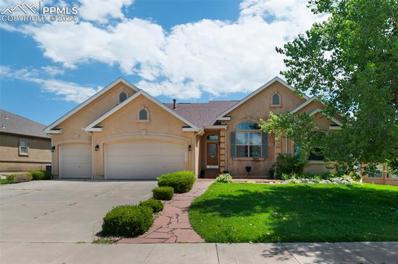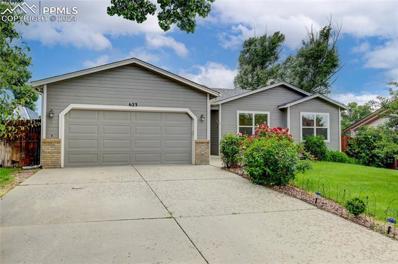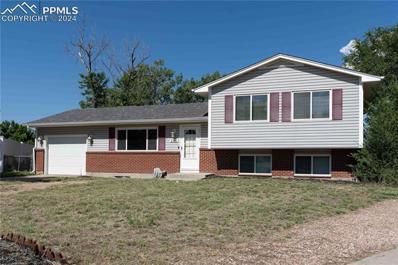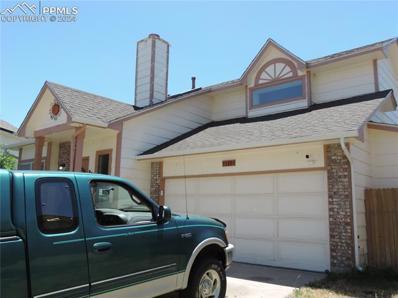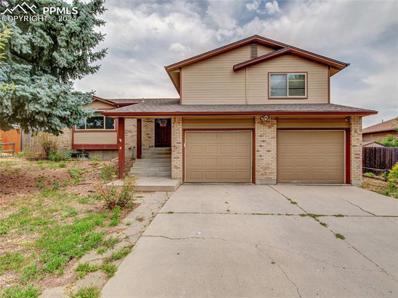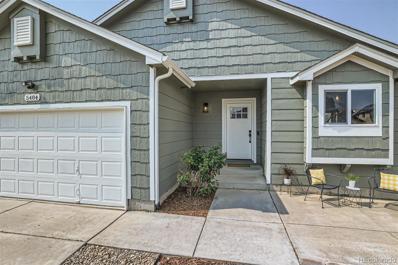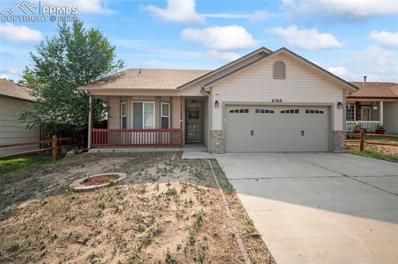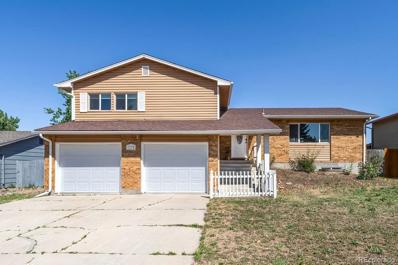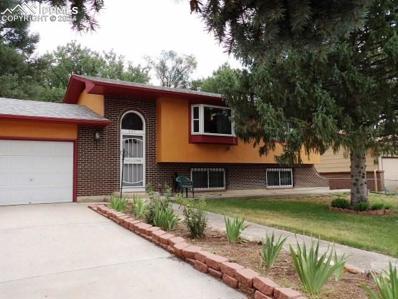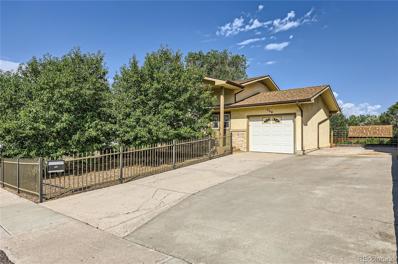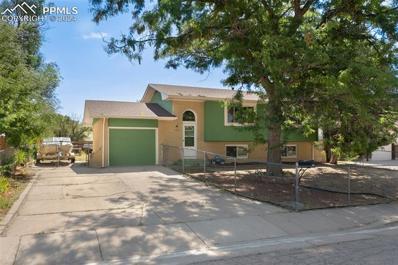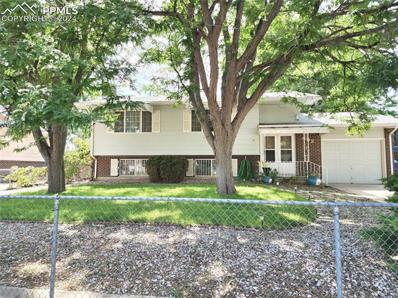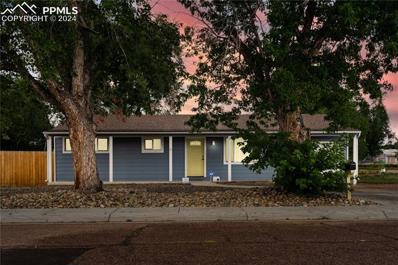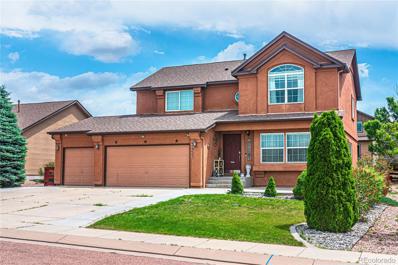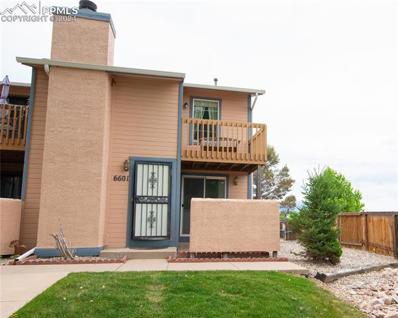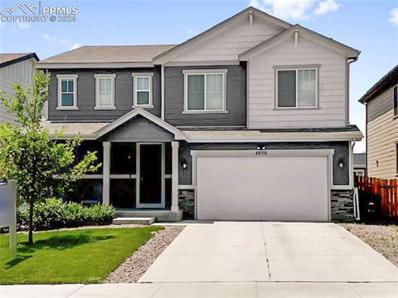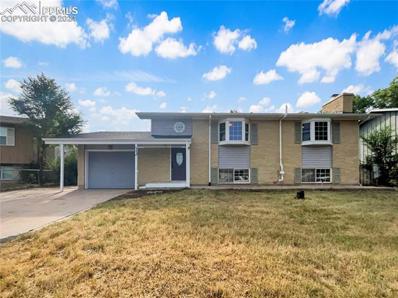Colorado Springs CO Homes for Rent
- Type:
- Single Family
- Sq.Ft.:
- 1,688
- Status:
- Active
- Beds:
- 3
- Lot size:
- 0.2 Acres
- Year built:
- 1971
- Baths:
- 2.00
- MLS#:
- 8114784
- Subdivision:
- Widefield Country
ADDITIONAL INFORMATION
Welcome to 6975 Metropolitan Street, a charming bi-level home nestled in the desirable Widefield Country Club Heights East neighborhood. This spacious 3-bedroom, 2-bathroom residence boasts 1,688 sq ft of well-designed living space, perfect for both entertaining and relaxation. As you enter the home, you'll be greeted by a bright and airy upper level featuring an inviting family room with a cozy fireplace, perfect for gathering around on cool Colorado evenings. The modern vinyl flooring flows seamlessly throughout the upper level, leading into the open kitchen and dining area—ideal for hosting dinners and get-togethers. Two generously sized bedrooms and a full bathroom complete the upper floor. The finished basement adds additional living space, complete with a second family room, a third bedroom, and another full bathroom. This versatile area offers the perfect setup for a home theater, playroom, or guest suite. Step outside to enjoy the large 8,700 sq ft lot, complete with a deck and patio—perfect for outdoor barbecues and enjoying Colorado’s beautiful weather. The fully fenced backyard offers plenty of privacy and space for gardening, pets, or additional outdoor activities. This home includes a one-car attached garage with ample storage space, central air conditioning, and forced air heating to keep you comfortable year-round. Conveniently located near Martin Luther King Elementary and Mesa Ridge High School, this home is perfect for families. You'll also be just minutes away from shopping, dining, parks, and easy access to I-25 for a quick commute to downtown Colorado Springs. With its great location, spacious layout, and beautiful outdoor space, 6975 Metropolitan Street is ready to welcome you home. Schedule your showing today and discover all that this fantastic property has to offer!
- Type:
- Single Family
- Sq.Ft.:
- 1,064
- Status:
- Active
- Beds:
- 2
- Lot size:
- 0.1 Acres
- Year built:
- 1999
- Baths:
- 1.00
- MLS#:
- 7682684
- Subdivision:
- Fountain Valley Ranch
ADDITIONAL INFORMATION
VA Assumption! This beautiful ranch-style property offers effortless one-level living in a spacious layout spanning over 2100 sq. ft. Updated kitchen featuring sleek Corian countertops, a stylish glass block backsplash, a custom copper sink, 2021 Whirlpool refrigerator, gas stove and a convenient pantry for all your storage needs! The living space boasts upgraded luxury vinyl plank floors, adding a touch of elegance to your everyday life. This home offers two bedrooms, including a master suite with a spacious walk-in closet. The main level hosts a full bathroom complete with a walk-in soaking tub and shower. Plus, the washer and dryer (located on the main level) are included, making laundry a breeze. Additionally, this home comes with an unfinished basement, offering potential for customization, and it’s already roughed in for a bathroom, providing endless possibilities for expansion. The garage provides space for two cars and is fitted with storage cabinets, keeping your belongings organized and accessible. Venture outside to discover a fenced backyard, a water fountain & concrete patio, perfect for outdoor gatherings. There’s also a shed for additional storage. The large front patio space offers breathtaking mountain views, creating a picturesque setting for your morning coffee or evening relaxation. All set with a 2023 Furnace & A/C. LOW utility bills with paid off Solar Panels!! Experience the charm of one-level living, modern amenities, and stunning mountain views.
- Type:
- Single Family
- Sq.Ft.:
- 2,065
- Status:
- Active
- Beds:
- 4
- Lot size:
- 0.15 Acres
- Year built:
- 1958
- Baths:
- 2.00
- MLS#:
- 8740090
- Subdivision:
- Security
ADDITIONAL INFORMATION
This is an excellent property for a first-time home buyer. This ranch home has an attached 1-car garage. This home has four bedrooms, two full baths, and a finished basement. The large family room has ample space for cozy furniture. The kitchen has a stainless steel gas stove, a stainless steel refrigerator, and a newer dishwasher with an eat-in area. It also has a stainless steel sink and a newer garbage disposal. There are ceiling fans in the Kitchen and eat-in area. It has lots of potential. The front and back patio stairs have just been sanded and painted. This house has so much potential and lots of finished square footage. This property is being sold in "as is" condition.
- Type:
- Single Family
- Sq.Ft.:
- 1,604
- Status:
- Active
- Beds:
- 3
- Lot size:
- 0.18 Acres
- Year built:
- 1988
- Baths:
- 2.00
- MLS#:
- 6263404
- Subdivision:
- Sunrise Ridge
ADDITIONAL INFORMATION
Come see this beautiful home that has an open concept floor plan upstairs and downstairs. The master is in the basement with the largest walk-in closet ever! The basement has a flex room with tile flooring that has access to a walk out to the large backyard. On the main floor you have a large living room with two bedrooms and a beautiful kitchen. There is also a little nook for shoes or a pet bed. With a giant deck and amazing views of the valley, you will want to call this place your home.
- Type:
- Single Family
- Sq.Ft.:
- 1,436
- Status:
- Active
- Beds:
- 3
- Lot size:
- 0.16 Acres
- Year built:
- 1987
- Baths:
- 3.00
- MLS#:
- 8504549
ADDITIONAL INFORMATION
Come take a look at this 3 story home located in desirable Pheasant Run! With approximately 1,436 square feet, this home has 3 beds, 3 baths, an oversized 2 car garage and sits on large cul-de-sac lot! Main level includes vaulted ceilings, spacious living room, kitchen and dining room. All kitchen appliances, in addition to the washer & dryer, are included! New roof and gutters installed October 2024! New carpeting in all but one of the bedrooms! Upper level offers 3 large bedrooms, 2 bathrooms and laundry! Lower level offers an additional 1/2 bath & family room w/wood burning fireplace. DON'T LET THE SIZE OF THE BACKYARD FOOL YOU...YARD ACTUALLY EXTENDS TO THE WEST OF THE PRIVACY FENCE, FEEL FREE TO OPEN THE GATE AND WALK THE PROPERTY!!! Conveniently located near schools & shopping in a quiet subdivision and minutes from Peterson Space Force and Ft. Carson.
- Type:
- Single Family
- Sq.Ft.:
- 1,364
- Status:
- Active
- Beds:
- 3
- Lot size:
- 0.18 Acres
- Year built:
- 1980
- Baths:
- 2.00
- MLS#:
- 5721175
ADDITIONAL INFORMATION
Absolute charmer located in the highly desirable Sunrise Ridge Neighborhood. Remodeled kitchen and bathrooms with quartz countertops and new cabinets. New carpet throughout the home! Laminate flooring in Living Room with LVP flooring in Bathrooms and Laundry. Very nice spacious open Living Room. Three Bedrooms on the lower garden level (Third needs a closet). Kitchen appliances are all newer - June 2023. Large fenced backyard with mature trees for shade and spacious patio. Oversized one car garage with additional parking on the side of the house (or RV parking). Near Military Bases, Shopping, and other Services.
- Type:
- Single Family
- Sq.Ft.:
- 1,650
- Status:
- Active
- Beds:
- 4
- Lot size:
- 0.16 Acres
- Year built:
- 1995
- Baths:
- 3.00
- MLS#:
- 4211296
ADDITIONAL INFORMATION
Welcome to 625 Brinn Ct, a delightful single-family home located in the desirable area of Colorado Springs. This inviting property offers a perfect blend of comfort, style, and convenience, with new kitchen appliances and main level flooring. Situated in a cul-de-sac, this home offers easy access to Widefield schools, shopping, dining, and recreational activities. Enjoy the proximity to the breathtaking natural landscapes of Colorado Springs, including parks, hiking trails, scenic spots and Widefield Community Center.
- Type:
- Single Family
- Sq.Ft.:
- 4,496
- Status:
- Active
- Beds:
- 5
- Lot size:
- 0.27 Acres
- Year built:
- 2007
- Baths:
- 4.00
- MLS#:
- 1139153
ADDITIONAL INFORMATION
Beautiful rancher home in desirable Barnstormers Landing! Unbelievable 4542 square feet! Upon entering the home, you are greeted at the foyer with high ceilings and wood floors. The open layout ensures that the kitchen, dining, and living areas flow together effortlessly, creating an inviting atmosphere. There is a formal dining room with wood floors and large window. The kitchen features granite counters with upgraded black appliances, Pantry, Island and Peninsula. It is adjacent to a second spacious dining area that walks out to the backyard. The open floor plan unfolds before you, seamlessly connecting the expansive great room that features a cozy fireplace, perfect for gatherings and relaxation, and large private office with the double-sided fireplace. The five bedrooms are thoughtfully designed to offer privacy and comfort. The master suite is a true retreat, featuring a spacious bedroom with lots of windows, private seating area, a walk-in closet, and an en-suite bathroom with a jetted soaking tub, dual vanities, and a walk-in shower. The additional bedrooms are generously sized, with ample closet space. One of the secondary bedrooms has its own en-suite, ideal for guests or family members desiring extra privacy. Imagine a large family room with a second gas fireplace that epitomizes comfort, and versatility, where family and friends gather for relaxation and entertainment. This home also features 4 full bathrooms, a huge Trex deck with a staircase that is generously wide down to the backyard, 3 Car garage with space for a workshop and garage door opener, stucco siding, central air, 2 laundry areas. The community has a huge playground. Close to shopping and military bases. Welcome Home!!!
- Type:
- Single Family
- Sq.Ft.:
- 1,500
- Status:
- Active
- Beds:
- 3
- Lot size:
- 0.17 Acres
- Year built:
- 1996
- Baths:
- 2.00
- MLS#:
- 9061376
ADDITIONAL INFORMATION
This 3-bedroom, 2-bathroom home has been completely renovated and offers main level living. As you enter the home you will immediately be impressed with the real hardwood floors throughout the home as well as the bright and open floor plan. The living room is spacious with vaulted ceilings and a walkout to the read deck. The dining area is open to the kitchen with granite countertops and stainless-steel appliances. The primary suite is spacious and has its own private bathroom with an amazing custom shower. The home is complete with 2 additional bedrooms, a full-sized bathroom and the laundry area. The backyard has a large composite deck and a fenced yard. The home is wheel chair accessible.
- Type:
- Single Family
- Sq.Ft.:
- 1,650
- Status:
- Active
- Beds:
- 3
- Lot size:
- 0.29 Acres
- Year built:
- 1970
- Baths:
- 3.00
- MLS#:
- 2718116
ADDITIONAL INFORMATION
Step inside this hidden gem in Widefield and feel like this could be yours! Conveniently located in a Cul de Sac near Widefield Community Park & Disc Golf Course, your future homeâ??s views do not disappoint. See yourself delighting in the views of Pikes Peak from the Primary Bedroom, Kitchen, OR the Back Porch. Bask in all the natural light that comes in throughout the living areas. The upper level includes all three bedrooms. The primary bedroom includes a ¾ bath and the full hallway bathroom features a skylight. The main level includes an ample living area, kitchen, dining area and walk out to the backyard. The lower level opens up to a spacious second living area plus another walkout to the backyard. East and West facing windows throughout allow substantial natural light across both living areas. The open basement has plenty of room for storage and the laundry area includes a large sink! With a bit of TLC, this could be your perfect home. Located within minutes of Fort Carson, Pikes Peak State College, local schools, shopping, airport and more. Schedule a showing today and see it for yourself.
- Type:
- Single Family
- Sq.Ft.:
- 1,333
- Status:
- Active
- Beds:
- 3
- Lot size:
- 0.16 Acres
- Year built:
- 1986
- Baths:
- 2.00
- MLS#:
- 6141582
ADDITIONAL INFORMATION
End of Cul-de-sac home, features 3 bedrooms, 2 baths, walk out on main and basement. Wood deck off kitchen/dining area on Main. Walkout covered patio in basement. 2 car attached garage with opener. Fresh Paint, interior. Solar system and security system stay. Storage shed in rear yard
- Type:
- Single Family
- Sq.Ft.:
- 2,495
- Status:
- Active
- Beds:
- 3
- Lot size:
- 0.2 Acres
- Year built:
- 1988
- Baths:
- 3.00
- MLS#:
- 9582955
ADDITIONAL INFORMATION
Attention Investors and Handy-Folk! Bring your tool belt and bring this gem back to life! With a little work, the 3bdrm home will be ready for you to move in or rent out. Vaulted ceilings welcome you inside to Living rm opening to Formal Dining. French doors open off breakfast nook by galley-style Kitchen onto deck in fully fenced back yard with fire pit and two garden sheds. Step down into Family rm with gas fireplace. Upstairs hosts Primary Suite with private bath with walk-in shower, plus two guest bedrooms sharing full guest bath. And don't forget the basement that offers a second family room, laundry space, and a home office. Nestled in the Sunrise Ridge community with easy access to major highways for commuting. Close to schools and shopping.
- Type:
- Single Family
- Sq.Ft.:
- 2,141
- Status:
- Active
- Beds:
- 4
- Lot size:
- 0.14 Acres
- Year built:
- 2001
- Baths:
- 2.00
- MLS#:
- 4299861
- Subdivision:
- Windmill Mesa
ADDITIONAL INFORMATION
Custom Creations, LTD! This gorgeous Ranch Style home is clearly immersive in quality and style! So much new, renovated, remodeled, updated, improved, modern and accomplished with maticulous care. This property has an amazing curb appeal with new exterior paint, trim, some windows, landscaping, and roofing. Large expansive porch, partly covered and an attached 2 car garage. You'll enter through a beautiful new door to a foyer with coat closet and view through the great room. There is a stunning new kitchen with new cabinetry, hardware, quartz counter surface, stainless appliances, huge stainless sink, and modern arched faucet. The peninsula adds an island feel and affords a wide counter area, open shelving, and breakfast bar. Dining room/area is casual and allows plenty of natural light through the bay window styled niche. There is a large living space with beautiful tile surround gas fireplace and your slidding door access to the private and fenced rear yard with concrete patio. There is also the Primary bedroom, an additional bedroom perfect for a bedroom or office/den. There's an amazingly new and spacious bathroom with two sinks and gorgeous new fixtures and features. Access the basement via modern staircase, large open space, great natural light, a fantastic laundry room with new cabinetry, drying rod, and open shelving, beautiful bathroom with all new features, fixtures and flooring is new throughout this home. The basement bedrooms are super spacious and light. There is great storage in this home and brand new central A/C! This home is a magical easy location with walking distance to a huge park, close to schools, shopping, mountain fun, Pikes Peak State College, Fort Carson, NORAD, Schriever AFB, Peterson AFB, Amazon Warehouse, Colorado Springs Airport, and an easy hop to the I-25 Corridor for everything Colorafo offers. Welcome to this amazing home in a peaceful Colorado Springs location with NO HOA... bring your toys! Be sure to see the video!!
- Type:
- Single Family
- Sq.Ft.:
- 1,172
- Status:
- Active
- Beds:
- 3
- Lot size:
- 0.11 Acres
- Year built:
- 2000
- Baths:
- 2.00
- MLS#:
- 3487223
ADDITIONAL INFORMATION
So many updates in this beautiful home in desirable Fountain Valley Ranch, close to Fort Carson, Peterson and Schriever Space Force bases, and the new Amazon facility!**Home features a VA assumable loan to keep your mortgage payment low!**Step inside to find luxury wood-look vinyl plank flooring gracing the main level**Spacious living room conveniently connects to the backyard with a private deck overlooking the yard**Over in the kitchen, you'll find upgraded stainless steel appliances with plenty of room for a kitchen table and also included a pantry for convenient storage**Check out the master bedroom, which features a HUGE walk-in closet and private attached bath with upgraded glass doors on the shower**This home also features two more bedrooms on the main level, and another full bath rounding out this main-level home**You'll be sure to keep cool in the summers with the attached swamp cooler that will stay with the home, and included solar panels to keep your utility bills low!**Recent updates also included a newer stylish garage door on the attached 2-car garage, upgraded wood-look blinds, an upgraded sliding glass door with embedded blinds, brand new carpet in the bedrooms, newer wood-look luxury vinyl plank flooring, and so much more!**Don't wait, schedule your showing today!
- Type:
- Single Family
- Sq.Ft.:
- 1,848
- Status:
- Active
- Beds:
- 5
- Lot size:
- 0.22 Acres
- Year built:
- 1985
- Baths:
- 3.00
- MLS#:
- 7850714
- Subdivision:
- Sunrise Ridge
ADDITIONAL INFORMATION
Welcome home to this beautiful 5-bedroom, 3-bathroom, 2-car garage tri-level, offering 2,544 sq ft of living space in the Sunrise Ridge community! Conveniently located near Fort Carson, the Powers corridor, shopping centers, and schools, this home ensures easy access to all essential amenities. The expansive backyard provides ample space for pets and children to play for hours in a safe, fenced environment. Enjoy the Colorado summer nights on the patio and deck, perfect for entertaining guests. With multiple living spaces, this home offers versatile options for accommodating a full house. Don't miss out on the opportunity to be the next homeowner of this beautiful home
- Type:
- Single Family
- Sq.Ft.:
- 1,623
- Status:
- Active
- Beds:
- 3
- Lot size:
- 0.27 Acres
- Year built:
- 1968
- Baths:
- 2.00
- MLS#:
- 8853163
ADDITIONAL INFORMATION
What a special find! This home is impressive for so many reasons, including it's smart updates like exterior low maintenance stucco and brick siding, partially fenced front yard, inviting sidewalk entry lined with beautiful perennials to the front entrance. The mature trees and shrubs surrounding this home are stunning. Not only providing inviting shade but also a sense of caring pride of ownership. Upon entering, the original shining hardwood floors in the upper level livingroom and bedrooms are in such well kept condition, you'd swear they were new. The kitchen cabinets have been upgraded ,plenty of storage to include 2 corner lazy susans and a wonderful full length kitcen pantry. There is also an under sink water filtration system, stainless steel appliances stay as well. The kitchen/dining area walks out to the covered 16x10 deck overlooking the huge back yard, with steps down to another 16x16 concrete patio area. Moving back inside the upper level includes the living room with gorgous bay window, 2 bedrooms and a full bath .The lower level consists of another bedroom, 3/4 bath, laundry/utility room, spacious 28x12 familyroom, and storage/office room. All windows have been upgraded to double pane vinyl. Roof for the house and shed were replaced in 2018. Water heater 2022. This home is equipped with central air for those dog days of summer. Located just minutes away from I-25, Ft. Carson, schools and parks in a delightful tree lined neighborhood.
- Type:
- Single Family
- Sq.Ft.:
- 2,446
- Status:
- Active
- Beds:
- 3
- Lot size:
- 0.13 Acres
- Year built:
- 2004
- Baths:
- 3.00
- MLS#:
- 6066301
- Subdivision:
- Windmill Creek
ADDITIONAL INFORMATION
Step into this beautifully maintained townhome and discover the perfect blend of one-level living and lower-level guest accommodations. As you enter, you'll be greeted by the spacious living room, boasting vaulted ceilings, wood floors, and a cozy gas fireplace - the ideal setting to relax and unwind. Adjacent to the living room, the newly remodeled kitchen shines with its eat-in area, upgraded cabinets featuring convenient pull-out shelving, and sleek Stainless Steel appliances. Retreat to the generously sized primary bedroom, complete with a large walk-in closet and a luxurious 5-piece ensuite bathroom. A second bedroom, full bathroom with a walk-in, sit down tub/shower combo, and laundry room complete the main level, offering ultimate convenience. Step outside to the pristine, peaceful back porch - the perfect vantage point to enjoy the outdoors. If you need additional living space, the spacious lower level is just that! This expansive area is ripe for transformation into a home theater, office, or guest suite, complete with its own bedroom and full bathroom. Say goodbye to yard work worries, thanks to year-round maintenance courtesy of the HOA. This immaculately cared-for home has been recently painted and features new carpeting, ensuring a truly move-in-ready experience. Don't miss your chance at low-maintenance living in this stunning Windmill Creek townhome. Make it yours today!
- Type:
- Single Family
- Sq.Ft.:
- 2,343
- Status:
- Active
- Beds:
- 4
- Lot size:
- 0.16 Acres
- Year built:
- 1969
- Baths:
- 2.00
- MLS#:
- 3481651
- Subdivision:
- Wilsons Widefield
ADDITIONAL INFORMATION
You don't want to miss this immaculately maintained 4 bedroom 2 bath bi-level in a quiet friendly neighborhood that is move-in ready! The upper level features the master suite with large sitting area, beautiful walk-in closet, second bedroom and bath with gorgeous hardwood floors in the main living area. Stainless steel appliances, cultured marble countertops and ceiling height cabinets adorn the spacious kitchen that opens to the dining area with direct access to the large deck overlooking the backyard. The lower level provides two bedrooms, laundy/utility room, an adorable rustic 3/4 bath to service your guests and an expansive family room with an economical wood burning stove to keep the entire house warm through out Colorado's cold season. The front yard is zeroscaped for minimal maintenance and is embellished with two large shade trees that keep the house cool in summer, the home itself offers a stucco exterior lending to the minimal maintenance. The backyard provides ample space to enjoy the outdoors, a large 10x12 storage shed set on a concrete foundation, thriving garden containing squash, beets, garlic, tomatos and cucumbers and a sprinkler system to help maintain the beautifully green lawn and fruitfull garden. The side yard provides ample off street parking or space for your RV or trailer. This home is centrally located with easy access to Powers Blvd., I-25, all 3 military bases, Fountain Mesa shopping, schools and parks. This home has it all, call today and make an appointment for your private showing.
- Type:
- Single Family
- Sq.Ft.:
- 1,892
- Status:
- Active
- Beds:
- 4
- Lot size:
- 0.16 Acres
- Year built:
- 1968
- Baths:
- 2.00
- MLS#:
- 6162127
ADDITIONAL INFORMATION
Welcome to this beautifully updated 4-bedroom, 2-bathroom home that boasts 1,892 sqft of living space on a generous lot. Step inside to find fresh paint and updated wood paneling that perfectly complement the luxury laminate planking in the main living areas and bedrooms. The kitchen is a chef's dream, fully upgraded kitchen with granite countertops, stainless steel appliances (including a fridge that's just one year old), and modern fixtures throughout. The upstairs bathroom has been tastefully renovated with ceramic tile showers, luxury vinyl flooring, and a stylish barn door. You'll also find a convenient linen closet in the hallway. Relax and entertain on the covered patio, overlooking a huge private backyard perfect for gatherings and play. This home is equipped with air conditioning to keep you comfortable year-round. Additional features include updated fixtures throughout, and a single-car garage. Don't miss your chance to own this meticulously maintained property in a fantastic location!
- Type:
- Single Family
- Sq.Ft.:
- 2,191
- Status:
- Active
- Beds:
- 5
- Lot size:
- 0.16 Acres
- Year built:
- 1967
- Baths:
- 2.00
- MLS#:
- 7469541
ADDITIONAL INFORMATION
Beautiful and roomy 5 bedroom, 2 bath home in the Widefield area. You won't lack for space in this home! All of the bedrooms are a nice size and the family room in the basement is huge! There are natural wood floors on the upper level under the carpet and laminate. You're going to love the giant patio right off of the dining room. Take your meals out there, or just enjoy the nice breeze and shade. The yard is full of lush green grass, trees - even an apple tree and grape vines. Large wrap-around covered deck in back. New roof in 2018, New furnace and Central Air in 2016, New Water Heater in October 2023. New carpet is being installed. This home is close to schools, shopping, and military bases.
- Type:
- Single Family
- Sq.Ft.:
- 924
- Status:
- Active
- Beds:
- 3
- Lot size:
- 0.17 Acres
- Year built:
- 1958
- Baths:
- 1.00
- MLS#:
- 6454873
ADDITIONAL INFORMATION
Discover this charming 3-bedroom, 1-bathroom home, perfectly situated on a desirable corner lot. Spanning 924 square feet, this cozy residence is a blend of classic charm and modern convenience. The home features beautiful original natural wood flooring that adds warmth and character throughout. The kitchen is updated with new stainless steel appliances, providing a sleek and functional space for your culinary adventures. With its close proximity to amenities, this location offers both convenience and accessibility for your daily needs. The exterior of the home is equally impressive with a fully fenced backyard, offering privacy and a secure space for outdoor activities. Additionally, there is room for RV parking on the side and an attached 1-car garage, providing ample parking and storage options. Inside, youâ??ll find a convenient mudroom laundry room, perfect for managing daily chores. The yard is an ideal setting for gardening, entertaining, or simply relaxing in your own private oasis. Whether you are a first-time homebuyer or looking to downsize, this property provides a wonderful opportunity to enjoy comfortable living in a well-established neighborhood. Donâ??t miss out on the chance to make this delightful house your new home.
- Type:
- Single Family
- Sq.Ft.:
- 3,328
- Status:
- Active
- Beds:
- 5
- Lot size:
- 0.16 Acres
- Year built:
- 2011
- Baths:
- 4.00
- MLS#:
- 4962350
- Subdivision:
- Barnstormers Landing
ADDITIONAL INFORMATION
FIVE BEDROOMS * FOUR BATHROOMS * VIEWS OF PIKES PEAK FROM THE MASTER BEDROOM AND UPSTAIRS GUEST ROOM * NEW ROOF 2019 * BIRCH TREE CABINETS * FORMAL LIVING ROOM * VAULTED CEILINGS * SPRINKLER SYSTEM * LARGE CONCRETE PATIO IN BACK * GRANITE COUNTER TOPS * 3 CAR GARAGE ATTACHED * SHELVING IN GARAGE * ACCESS DOOR TO BACK YARD FROM GARAGE * STAINLESS STEEL APPLIANCES * FINISHED BASEMENT * EASY ACCESS TO FORT CARSON AND PETERSON AIR FORCE BASE Popular Vail floor plan, Stucco exterior.
- Type:
- Townhouse
- Sq.Ft.:
- 1,178
- Status:
- Active
- Beds:
- 2
- Lot size:
- 0.03 Acres
- Year built:
- 1986
- Baths:
- 2.00
- MLS#:
- 1769909
ADDITIONAL INFORMATION
This charming townhouse offers a convenient location minutes from schools, shopping, restaurants, and easy access to I25. Nestled in a quiet and peaceful community, it provides the perfect blend of convenience and tranquility. The home features 2 bedrooms and 1.5 bathrooms, offering comfortable living space. Park your cars in the attached 2-car garage, and guest parking is plentiful. Step inside to discover a functional layout with laundry conveniently located on the main floor. The open-concept living area seamlessly integrates a dining area, a cozy gas fireplace, and a well-equipped kitchen. Upstairs, a versatile loft space can be used as an additional bedroom, with a full bathroom for added convenience. Enjoy the Colorado sunshine on the private deck accessible from the loft, or relax on the partially enclosed patio off the kitchen - perfect for year-round enjoyment.
- Type:
- Single Family
- Sq.Ft.:
- 2,399
- Status:
- Active
- Beds:
- 3
- Lot size:
- 0.11 Acres
- Year built:
- 2020
- Baths:
- 3.00
- MLS#:
- 5990279
ADDITIONAL INFORMATION
Step into this stunning two-story home featuring a charming covered porch that welcomes you home. On the main floor, discover a spacious dining room alongside a gourmet kitchen equipped with double ovens, a gas range, an expansive granite counter bar, a center island, and stainless steel appliances. Completing this level are a mudroom, powder room, and convenient access to the main level garage. Ascend upstairs to find a versatile loft, a centrally located laundry room, a hall bath, and three inviting bedrooms, including the private Ownerâ??s Suite. The suite boasts a beautiful walk-in shower, a double vanity, a privacy toilet, and an oversized walk-in closet. Venture downstairs to the unfinished basement, offering potential for 1-2 additional bedrooms, a family room, and already pre-plumbed for a full bathroom. This remarkable home includes 3 bedrooms, 3 bathrooms, a 2-car finished garage, a covered front porch, AC, stainless steel appliances, and automatic sprinklers. Enjoy the convenience of living near Fort Carson, Peterson AFB, Schriever AFB, COS airport, and the Powers Corridor, offering shopping, restaurants, and a movie theater and much more!
- Type:
- Single Family
- Sq.Ft.:
- 1,663
- Status:
- Active
- Beds:
- 3
- Lot size:
- 0.16 Acres
- Year built:
- 1974
- Baths:
- 2.00
- MLS#:
- 5486531
ADDITIONAL INFORMATION
Welcome to this charming property where elegant design meets modern comforts. The heart of the home is a cozy living area anchored by a warm and inviting fireplace, creating a refined atmosphere for relaxation. Tastefully updated with a neutral color paint scheme, the interiors are elegantly enhanced and benefit from ample natural daylight. The kitchen is a chef's paradise with all stainless steel appliances, offering both durability and style for culinary enthusiasts. Step outside to discover a deck, ideal for hosting alfresco meals under the stars. Living here, you'll appreciate every thoughtful detail that enhances the home's functionality and convenience. In conclusion, this property seamlessly blends timeless charm with modern comforts, promising a lifestyle of ease and elegance. Don't waitâ??make this beautiful property yours and experience the lifestyle you deserve.
Andrea Conner, Colorado License # ER.100067447, Xome Inc., License #EC100044283, [email protected], 844-400-9663, 750 State Highway 121 Bypass, Suite 100, Lewisville, TX 75067

The content relating to real estate for sale in this Web site comes in part from the Internet Data eXchange (“IDX”) program of METROLIST, INC., DBA RECOLORADO® Real estate listings held by brokers other than this broker are marked with the IDX Logo. This information is being provided for the consumers’ personal, non-commercial use and may not be used for any other purpose. All information subject to change and should be independently verified. © 2024 METROLIST, INC., DBA RECOLORADO® – All Rights Reserved Click Here to view Full REcolorado Disclaimer
Andrea Conner, Colorado License # ER.100067447, Xome Inc., License #EC100044283, [email protected], 844-400-9663, 750 State Highway 121 Bypass, Suite 100, Lewisville, TX 75067

Listing information Copyright 2024 Pikes Peak REALTOR® Services Corp. The real estate listing information and related content displayed on this site is provided exclusively for consumers' personal, non-commercial use and may not be used for any purpose other than to identify prospective properties consumers may be interested in purchasing. This information and related content is deemed reliable but is not guaranteed accurate by the Pikes Peak REALTOR® Services Corp.
Colorado Springs Real Estate
The median home value in Colorado Springs, CO is $377,500. This is lower than the county median home value of $456,200. The national median home value is $338,100. The average price of homes sold in Colorado Springs, CO is $377,500. Approximately 77.07% of Colorado Springs homes are owned, compared to 19.15% rented, while 3.78% are vacant. Colorado Springs real estate listings include condos, townhomes, and single family homes for sale. Commercial properties are also available. If you see a property you’re interested in, contact a Colorado Springs real estate agent to arrange a tour today!
Colorado Springs, Colorado 80911 has a population of 40,158. Colorado Springs 80911 is more family-centric than the surrounding county with 36.16% of the households containing married families with children. The county average for households married with children is 34.68%.
The median household income in Colorado Springs, Colorado 80911 is $73,496. The median household income for the surrounding county is $75,909 compared to the national median of $69,021. The median age of people living in Colorado Springs 80911 is 34.4 years.
Colorado Springs Weather
The average high temperature in July is 85.8 degrees, with an average low temperature in January of 17.5 degrees. The average rainfall is approximately 17.2 inches per year, with 30.5 inches of snow per year.
