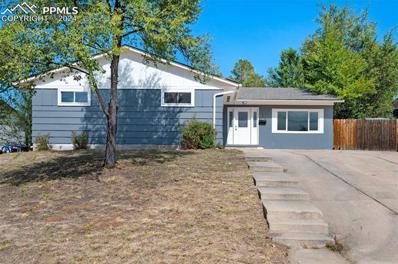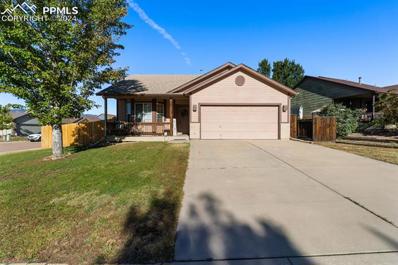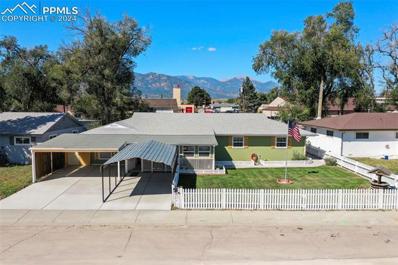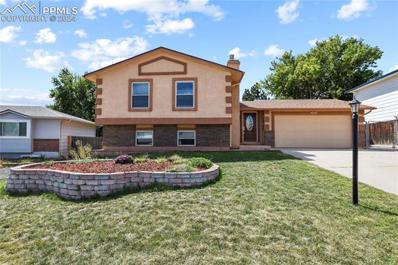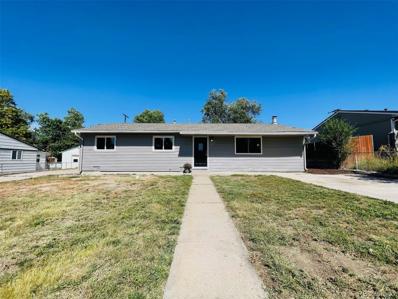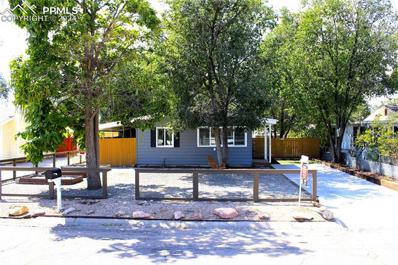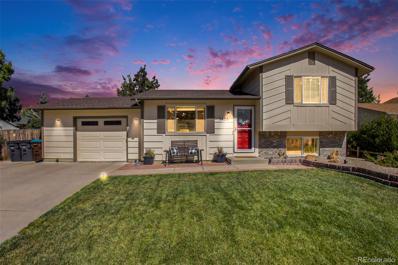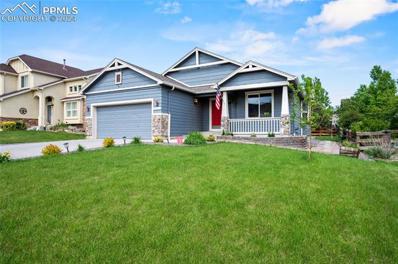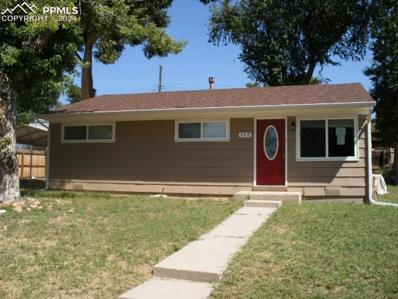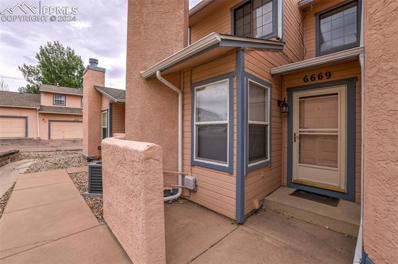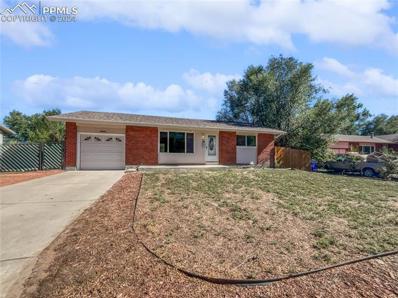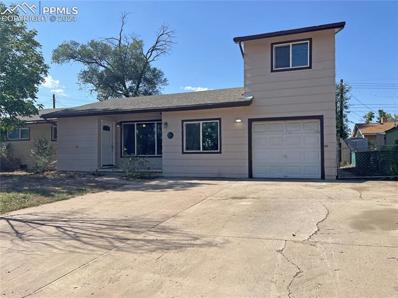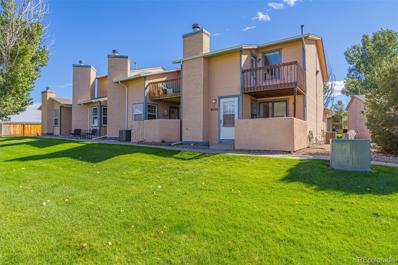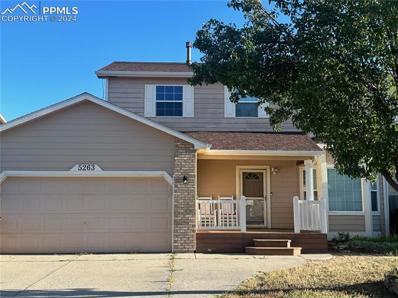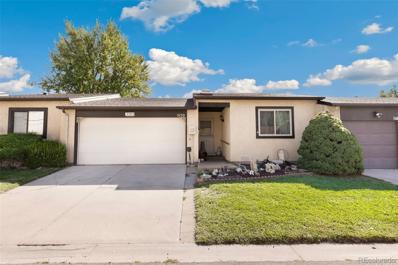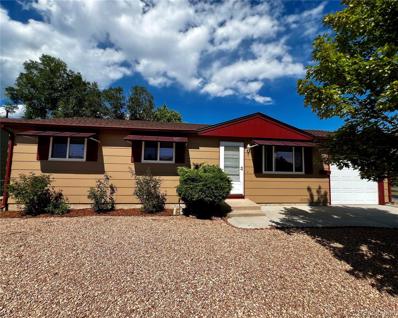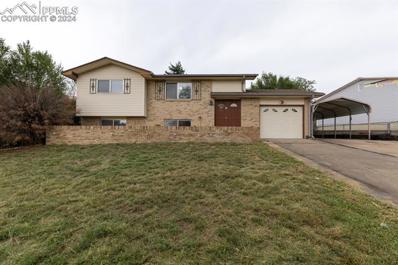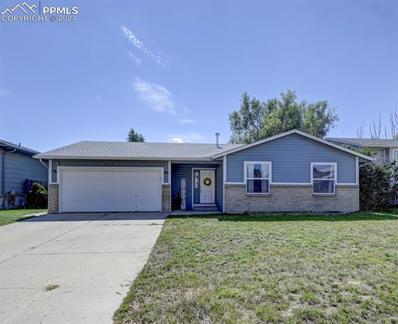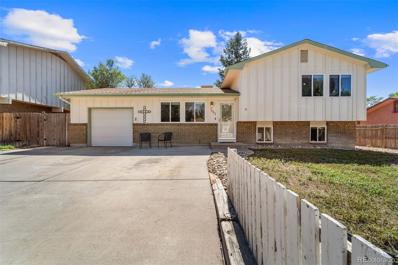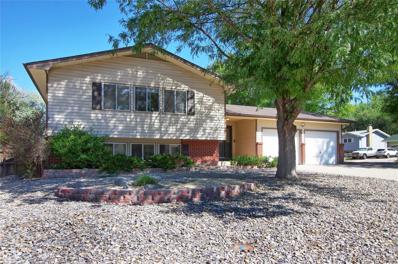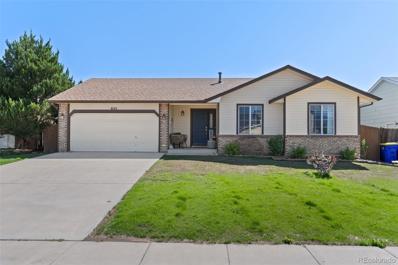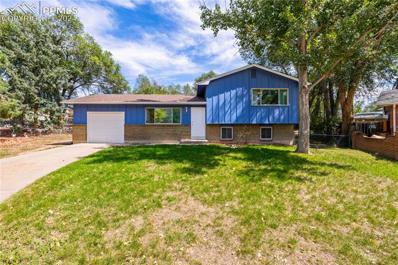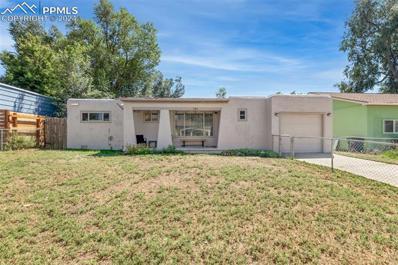Colorado Springs CO Homes for Rent
- Type:
- Single Family
- Sq.Ft.:
- 1,806
- Status:
- Active
- Beds:
- 3
- Lot size:
- 0.19 Acres
- Year built:
- 1959
- Baths:
- 2.00
- MLS#:
- 1956682
ADDITIONAL INFORMATION
A charming and inviting home in the heart of 80911! This delightful property boasts a fresh exterior and interior paint job, showcasing its modern updates alongside timeless character. With a newer roof and new flooring throughout, this home is truly move-in ready. Step inside to find a spacious entryway that welcomes you with a beautifully crafted front door. The kitchen and bathrooms have been thoughtfully remodeled, featuring stunning tile work that adds a touch of elegance. The heart of the home is the inviting kitchen, features gorgeous tile work, ample cabinetry, and modern appliances, providing both functionality and style. Whether youâ??re preparing a gourmet meal or enjoying a casual breakfast, this kitchen is sure to impress. One of the standout features of this home is the unique double-sided wood-burning fireplace, strategically positioned between the kitchen and living room. This cozy focal point not only provides warmth but also adds to the homeâ??s charm, complemented by a small breakfast bar that creates an inviting atmosphere for casual meals or gatherings. The master bedroom is generously sized and includes a private 3/4 bath, offering a peaceful retreat at the end of the day. Additionally, thereâ??s a versatile bonus room that can serve as a family room or be converted into a fourth bedroom, providing flexible living space to suit your needs. Step outside to discover a terrific covered patio, ideal for entertaining or enjoying a quiet evening. The yard boasts a lovely view of Cheyenne Mountain, adding a picturesque backdrop to your outdoor space. With its combination of modern updates and classic charm, this home is a fantastic opportunity for anyone looking to settle in a vibrant neighborhood. Don't miss your chance to make this lovely house your new home!
- Type:
- Single Family
- Sq.Ft.:
- 1,172
- Status:
- Active
- Beds:
- 3
- Lot size:
- 0.15 Acres
- Year built:
- 1998
- Baths:
- 2.00
- MLS#:
- 8530128
ADDITIONAL INFORMATION
Welcome to this charming and well-maintained 3 bedroom, 2 bathroom ranch home situated on a desirable corner lot in a peaceful neighborhood. Step into a spacious living area with vaulted ceilings and newly installed waterproof wood laminate flooring that flows throughout. The kitchen offers generous counter space, making it ideal for cooking and entertaining. The bright bedrooms provide a cozy retreat, while the covered porch invites you to relax outdoors. The unfinished basement presents a fantastic opportunity to create your perfect space, customized to your liking. Additionally, the home features a brand new digital water heater for modern convenience. Conveniently located near shopping, dining, and military bases, this home perfectly balances comfort and accessibility. Don't let this opportunity pass you by!
- Type:
- Single Family
- Sq.Ft.:
- 1,493
- Status:
- Active
- Beds:
- 3
- Lot size:
- 0.23 Acres
- Year built:
- 1956
- Baths:
- 2.00
- MLS#:
- 7662520
ADDITIONAL INFORMATION
This charming cottage has been creatively updated and features 3 spacious bedrooms and 2 bathrooms. The kitchen, living, and dining area are open concept and have a fun and inviting feel! A convenient laundry room and HUGE walk in pantry are also accessible from the kitchen. Need flex space? This home also has an additional TV room for relaxation, a dedicated office space, a mud room, and an enclosed sunroom/greenhouse space. From the back door of the home you'll find a dedicated additional room previously built to be an indoor hot tub and sauna room! This could be your home gym, homeschool room, office, craft or workshop, playroom, etc! It is easily accessible from the outdoors and is an open room with a 220V plug. Step outside to an enclosed patio perfect for gatherings, along with a small fenced-in section of the backyard. The property includes two large sheds with plenty of shop space, a greenhouse and fenced garden area, as well as a chicken coop. These have been creatively blended into the back yard area and add to the charm of this entire property! Concrete pathways and the infrastructure for a back yard fountain are all in place. A one-car carport adds convenience, and the entire property is securely fenced. This remarkable home combines indoor comfort with abundant outdoor potential and could be used in so many ways! It's like a little hobby farm in the city but has potential to meet a variety of needs. Donâ??t miss your chance to see itâ??schedule your showing today!
- Type:
- Single Family
- Sq.Ft.:
- 1,736
- Status:
- Active
- Beds:
- 3
- Lot size:
- 0.16 Acres
- Year built:
- 1988
- Baths:
- 2.00
- MLS#:
- 1851440
ADDITIONAL INFORMATION
Beautifully updated home located on huge lot in Clear View Estates! A perfect green lawn, ample parking, including plenty of room for an RV, double gate access into the back yard. This is a maintenance free stucco home with new roof! This home is a blend of modern elegance and comfortable living. Both upper and lower levels have brand new carpet installed with extra thick pad. Upstairs, you have a large family room with big front window that allows plenty of natural sunlight into the home. The dining space flows easily to the heart of the home. The wonderful kitchen equipped with NEW high-end appliances, ample counter space, and stylish cabinetry with pantry. Island offers a breakfast bar. Open floor plan makes this home excellent for entertaining or for large family gatherings. Two more good sized bedrooms and bath complete this level. As you walk down to the entrance of the home you can walk out to the backyard. A true haven with privacy and green grass, fully fenced and room for various outdoor activities. It is the perfect spot for hosting barbecues or gatherings. The Garden level has a large family room with gas fireplace for those Colorado Chilly nights. The large primary suite that provides a private oasis. It includes a walk-in closet and an en-suite bathroom with modern fixtures, ensuring a relaxing retreat at the end of the day. It has an adjoining room that offers so many possibilities. or could be a 4th bedroom. Oversized Garage and Storage: offering ample space to keep your belongings organized. RV parking allowed and no HOA's in this clean and friendly neighborhood. This home boasts a prime location with easy access to nearby amenities, Airport, Amazon Distribution centers, schools, parks, and major thoroughfares, making it a convenient choice for daily living and commuting, walking distance to French Elementary School. Key Features: Spacious Interiors: Step inside to discover a spacious and well- designed floor plan.
- Type:
- Single Family
- Sq.Ft.:
- 1,213
- Status:
- Active
- Beds:
- 3
- Lot size:
- 0.17 Acres
- Year built:
- 1958
- Baths:
- 2.00
- MLS#:
- 3217751
- Subdivision:
- Security
ADDITIONAL INFORMATION
Discover this remodeled ranch style home with 3-bedroom, 2-bathroom and 2-car garage, nestled in Security/widefield community. Open concept living room with wood fireplace and wood laminate flooring throughout the house. Step into the spacious kitchen, where you'll find an abundance of cabinet space, elegant quartz stone countertops, and stainless-steel appliances. Enjoy easy access to the outdoors via the walkout to a covered concrete patio, perfect for entertaining. Main bathroom is a true retreat, featuring a new bathtub/shower with a beautiful stone tile and huge space for the laundry. The home is fully remodeled. New laminate floor, New carpet in the bedrooms, New custom build kitchen cabinets and quartz countertops, New stainless steel appliances, New Paint inside and outside, remodeled bathrooms, New Sewer line, and much more… This home is a pleasure to show. Thank you for visiting!
- Type:
- Single Family
- Sq.Ft.:
- 720
- Status:
- Active
- Beds:
- 2
- Lot size:
- 0.17 Acres
- Year built:
- 1955
- Baths:
- 1.00
- MLS#:
- 9751508
ADDITIONAL INFORMATION
Welcome to this delightful 2-bedroom, 1-bathroom home that perfectly balances comfort, convenience, and charm. Enjoy year-round comfort with central air conditioning, surrounded by mature trees, exquisitely shaded vintage home. The well-maintained home and perfectly remodeled features an oversized two-car driveway, freshly painted with beautiful luxury vinyl flooring to give you the feeling of vintage and modern style. You'll love the spacious, covered side deckâ??perfect for relaxing or entertainingâ?? the fully fenced backyard, which features a storage shed and a versatile fenced area that can be used as a garden or a dog run. The partially fenced front yard adds extra privacy and beautiful landscaped area. Located in a fantastic area, this home is close to schools, shopping, entertainment, and major work hubs for all Military bases, making commuting a breeze. Whether you're headed to work or enjoying local amenities, this location offers it all. This home has been lovingly maintained and is ready for YOU! Donâ??t miss the opportunity to make this awesome home your own Dream Home!
- Type:
- Single Family
- Sq.Ft.:
- 2,484
- Status:
- Active
- Beds:
- 6
- Lot size:
- 0.24 Acres
- Year built:
- 1984
- Baths:
- 3.00
- MLS#:
- 2391699
- Subdivision:
- Sunrise Ridge
ADDITIONAL INFORMATION
Welcome to this spacious, 6 bedroom, tri-level home nestled in a quiet cul-de-sac on an oversized lot with mature landscaping. Enjoy peace of mind knowing the property is equipped with air conditioning and both the roof and furnace were replaced in 2023. On the main level, you'll find the kitchen with an eat-in area alongside a separate dining room and a spacious living room. Step down to the lower level family room featuring LVP flooring, a gas fireplace with a charming brick surround, and direct access to the spacious backyard and attached two-car garage. Upstairs, the primary bedroom offers a peaceful retreat with an adjoining bathroom. Two additional bedrooms and a full bathroom provide plenty of room for family or guests. The finished basement offers even more versatility with three more bedrooms and a bathroom with a step-in shower. The backyard has plenty of space for outdoor fun and relaxation, all within the privacy of a fully fenced yard.
- Type:
- Single Family
- Sq.Ft.:
- 1,208
- Status:
- Active
- Beds:
- 3
- Lot size:
- 0.19 Acres
- Year built:
- 1985
- Baths:
- 2.00
- MLS#:
- 7775946
- Subdivision:
- Sunrise Ridge
ADDITIONAL INFORMATION
Great home in Sunrise Ridge in walking distance to school! Three Bedrooms and Two baths with a Living Room and Family Room Complete with Wood Burning Fireplace. This home screams "love". Bathrooms updated with Tile Flooring. Newly finished flooring on main level, newer carpet throughout. New Refrigerator and Newer Paint, Washer, Dryer, Stove/Oven/Range(electric), Microwave, and Dishwasher and Oversized Patio Cover. New A/C and Furnace added in 2020, New Water Heater in 2022. Over sized lot with RV/Boat parking has a nicely landscaped front yard adds to the appeal of this home! Don't miss this one!
- Type:
- Single Family
- Sq.Ft.:
- 2,567
- Status:
- Active
- Beds:
- 5
- Lot size:
- 0.15 Acres
- Year built:
- 2005
- Baths:
- 3.00
- MLS#:
- 1419253
ADDITIONAL INFORMATION
Don't miss your chance to own a home in the exclusive Barnstormers neighborhood, a community known for its pride of ownership and vibrant atmosphere. This beautiful 5-bedroom, 3-bathroom home is ready for its next chapter. Step inside to discover a spacious, open-concept kitchenâ??ideal for hosting gatherings and creating memories. Freshly updated with new carpet and a full coat of modern paint, the home offers a clean, inviting ambiance throughout. With five generously sized bedrooms and three bathrooms, thereâ??s ample space for every family member to find their own comfort zone. The custom-painted basement adds character and flexibility, offering endless possibilities. Located in the highly sought-after Barnstormers neighborhood, youâ??ll love the sense of community and the immaculate surroundings. This home has been cherished and is now ready for its new owner to enjoy. This is a rare opportunity to join such a special neighborhoodâ??schedule a visit today to experience this wonderful property firsthand. Itâ??s more than just a house; itâ??s a place youâ??ll truly call home.
- Type:
- Single Family
- Sq.Ft.:
- 967
- Status:
- Active
- Beds:
- 3
- Lot size:
- 0.17 Acres
- Year built:
- 1959
- Baths:
- 1.00
- MLS#:
- 3518814
ADDITIONAL INFORMATION
Don't miss out on the opportunity to own this fantastic Security home! Located on a quiet street, lined with mature trees this home has a ton of charm! Completely updated in 2021 this home features a beautiful kitchen with stainless steel appliances, laminate wood flooring, and a newly renovated bathroom. Outside you will find a huge, private back yard with a bonus storage shed and carport. Enjoy the lovely Colorado weather from the large back patio or the amazing views of Pikes Peak from the front porch. Close to parks, schools, shopping and Fort Carson. This home has foundation issues and is being SOLD AS IS*.
- Type:
- Townhouse
- Sq.Ft.:
- 953
- Status:
- Active
- Beds:
- 2
- Lot size:
- 0.02 Acres
- Year built:
- 1986
- Baths:
- 2.00
- MLS#:
- 6658016
ADDITIONAL INFORMATION
Welcome to your new home in beautiful Colorado Springs! Move in ready with fresh new paint, new carpet & all new appliances included! This delightful townhome offers the perfect blend of comfort, style & convenience, located in close proximity to the Fort Carson, Schreiver AFB & Peterson AFB. Easy access to Powers corridor, I-25, shops, restaurants, & anything you might possibly need. Step into a bright and airy living area with 2 large front windows that has a view of the front courtyard & lets in plenty of natural light. On cooler nights, grab a good book & get cozy next to the wood burning fireplace. Enjoy preparing meals in a kitchen that is open to the dining area, has ample cabinetry, spacious countertops and a breakfast bar. Half bathroom located on the main level. The townhome has 2 generously-sized bedrooms upstairs with plenty of closet space. Master bedroom has access to the full ensuite bathroom. If you need some extra storage space, the 1-car garage has that as well - oversized with the square footage of a 1.5 size garage and also located next to the kitchen for ease with unloading groceries. This townhome offers a fantastic opportunity for anyone looking to embrace a low-maintenance lifestyle in a vibrant area, located near guest parking. Donâ??t miss out on this gem â?? schedule a tour today and imagine yourself living in this charming Colorado Springs townhome!
Open House:
Thursday, 11/14 8:00-7:00PM
- Type:
- Single Family
- Sq.Ft.:
- 1,519
- Status:
- Active
- Beds:
- 4
- Lot size:
- 0.17 Acres
- Year built:
- 1961
- Baths:
- 2.00
- MLS#:
- 8978285
ADDITIONAL INFORMATION
Welcome to this beautiful property that is sure to impress! The home boasts a neutral color paint scheme throughout, providing a calm and inviting atmosphere. The kitchen is fully equipped with all stainless steel appliances, ensuring a modern and sleek look. The property also features a fenced in backyard, perfect for privacy and outdoor activities. Enjoy the comfort of a covered patio in the back yard, ideal for relaxation and entertainment. Recent updates include partial flooring replacement and fresh interior paint, enhancing the overall appeal of the home. This property is a must-see for anyone seeking a stylish and comfortable home. This home has been virtually staged to illustrate its potential. Thanks for viewing!
- Type:
- Single Family
- Sq.Ft.:
- 2,452
- Status:
- Active
- Beds:
- 4
- Lot size:
- 0.15 Acres
- Year built:
- 2000
- Baths:
- 4.00
- MLS#:
- 5275947
- Subdivision:
- Fountain Valley Ranch
ADDITIONAL INFORMATION
Need more room? This beautiful 4-bedroom, 3.5-bath home with a 2-car garage offers abundant space for your family to thrive! Inside and out, you'll find the perfect setting for entertaining, quality family time, and even working from home. As you enter, you're welcomed by a spacious living room that flows into the dining area and modern kitchen, featuring newer stainless steel appliances, ample cabinet space, and luxury vinyl flooring with a breakfast bar. The main-level family room is conveniently located off the kitchen and opens to a second-story deck with breathtaking views of the mountains and Pikes Peak—perfect for outdoor gatherings! Upstairs, the master suite boasts a generous bedroom, an attached master bath, and two large closets. Two additional bedrooms and a second full bathroom complete the upper level. The finished basement is a true highlight, featuring a huge family room that walks out to a patio and the backyard, along with a laundry room, a full bath, and a fourth bedroom currently set up as a recording studio for music enthusiasts. Step outside to enjoy a beautiful spacious yard, stone walkways, play set, and a large storage shed. The fully enclosed privacy fence ensures safety and seclusion for family activities. Conveniently located near schools, shopping, Fort Carson, and entertainment, this home is a must-see! Call today to schedule your showing—this amazing opportunity won’t last long!
- Type:
- Single Family
- Sq.Ft.:
- 1,573
- Status:
- Active
- Beds:
- 3
- Lot size:
- 0.16 Acres
- Year built:
- 1956
- Baths:
- 2.00
- MLS#:
- 3645355
ADDITIONAL INFORMATION
This is a fantastic opportunity to own a spacious home with plenty of potential to make it your own. While many areas have already been updated, the home still offers room for cosmetic improvements, making it a perfect canvas for personalization. Situated at the end of a quiet cul-de-sac, the home welcomes you with a 15x11 living room on the main level. Additionally, an expansive 11x27 recreational room provides ample open space for entertainment or relaxation. The kitchen has been updated and connects seamlessly to the dining room. The main level also features a primary suite, laundry for convenient single-level living, and two full bathrooms. You'll find two more bedrooms upstairs, offering extra space for family or guests. Outside, the backyard includes an unfinished 14x25 entertainment area, allowing you to design your ideal outdoor space. With so much room to work with, this home offers endless possibilities. An attached single-car garage adds to its functionality. Please note, the property is located in an X500 flood zone. VIRTUALLY STAGED AND UPDATED photos to show what this house can be with some love.Agents, please see agent remarks for details regarding owner-occupant buyer requirements. Priority is given to owner-occupant buyersâ??.
- Type:
- Townhouse
- Sq.Ft.:
- 1,178
- Status:
- Active
- Beds:
- 2
- Year built:
- 1986
- Baths:
- 2.00
- MLS#:
- 6554927
- Subdivision:
- Sundowner Townhome Sub
ADDITIONAL INFORMATION
Great location for this great Townhome! Close to all amenities. New oven, new dishwasher, new paint throughout, reinforced and painted deck, beautiful loft which could be great for a kids playroom/office/exercise area. Seller is offering a 10K concessions!!
- Type:
- Single Family
- Sq.Ft.:
- 2,340
- Status:
- Active
- Beds:
- 4
- Lot size:
- 0.16 Acres
- Year built:
- 2000
- Baths:
- 4.00
- MLS#:
- 2266321
ADDITIONAL INFORMATION
Welcome Home! Nestled in the highly sought-after Windmill Mesa Subdivision, this stunning property offers an unbeatable location just minutes from COS airport, Fort Carson, I-25, Academy Blvd, Powers, dining, shopping and local schools. This spacious home boasts 4 bedrooms, 4 bathrooms, a 2-car garage, and 3 additional versatile rooms that offer endless possibilities! The heart of the home is in the main level- the kitchen, which showcases gorgeous top-stone countertops and island, sleek stainless steel appliances, a pantry, and plenty of storage space. The adjacent family room features a cozy fireplace, perfect for relaxing evenings. Both the kitchen and family room provide easy access to the large backyard, complete with a shed for extra storage and plenty of space for outdoor activities, the main level also features two extra rooms with endless opportunity. On the upper level, retreat to the primary suite, featuring a luxurious 5-piece bath and a huge walk-in closet. Two additional bedrooms and a full bath complete the upstairs. Head downstairs to find a laundry area, a full bathroom, and one more formal bedroom and additional extra room ready to be customized to your needs. Additional highlights include AC, Whole-house Humidifier, a water sprinkler system, a spacious patio with awning, ideal for summer gatherings, and beautiful Pikes Peak views from the front of the house. This home offers endless potential and is ready for you to create new memories! Donâ??t miss your chance to make this beautiful home yours!
- Type:
- Townhouse
- Sq.Ft.:
- 1,747
- Status:
- Active
- Beds:
- 2
- Year built:
- 1984
- Baths:
- 2.00
- MLS#:
- 7448238
- Subdivision:
- Elm Grove Villa
ADDITIONAL INFORMATION
55 PLUS COMMUNITY NESTLED IN ELM GROVE VILLAS. THIS HOME IS A ONE LEVEL RANCH PLAN WITH FINISHED BASEMENT. THIS HOME BOASTS A 2 BED, 2 BATH AND 2 CAR GARAGE. THIS LOVELY SPACE OFFERS AN AMAZING COUNTRY KITCHEN WITH LOTS OF CABINET SPACE AND PANTRY. A SUNROOM THAT WILL PROMISE A COZY SPACE LOOKING OUT TO OPEN MATURE SPACE LOTS OF TREES AND GREEN GRASS. THIS HOME IS SLIGHTLY DATED BUT WILL BE FINE IF YOU DID NOTHING, JUST SOME SLIGHT UPDATING TO MAKE IT YOUR OWN. THERE IS A WONDERFUL FAMILY ROOM IN THE LOWER LEVEL TO INCLUDE A WOODBURNING FIREPLACE. THIS COMMUNITY IS A HIDDEN GEM IF YOU DID NOT KNOW THIS PROPERTY EXISTED YOU WOULD NEVER KNOW IT IS THERE. THIS IS A BEAUTIFUL COMMUNITY WITH MATURE TREES AND LOTS OF GREEN OPEN SPACE. TAKE YOUR TOUR TODAY. Furnace 2018, and roof 2017
- Type:
- Single Family
- Sq.Ft.:
- 912
- Status:
- Active
- Beds:
- 3
- Lot size:
- 0.14 Acres
- Year built:
- 1967
- Baths:
- 1.00
- MLS#:
- 6357243
- Subdivision:
- Security
ADDITIONAL INFORMATION
Charming 3-bed 1-bath ranch home on cul-de-sac has been recently updated and is ready to move-into! Perfect for lock and leave situation and fits the needs of low-maintenance living with xeriscaping in front and back yard. Relax in the spacious yard with all around privacy fence and a covered porch perfect for enjoying all year round. Nice big windows allow for natural light into the home. New roof, new exterior and interior paint and so much more. Open concept layout with a cozy dining nook next to the kitchen which is adjacent to the living room. A finished one car garage with access to backyard and storage shed with additional storage space come in handy for all your storage needs. The large driveway fits an RV, boat or additional cars giving you ample flexibility for parking. No HOA and low taxes! Conveniently located near parks, shops, restaurants and shopping with easy access to highways. Don't miss out on one of the lowest priced homes in the area ideal for a lock and leave lifestyle, a first time home buyer or an investor looking for a turn-key rental!
- Type:
- Single Family
- Sq.Ft.:
- 1,714
- Status:
- Active
- Beds:
- 3
- Lot size:
- 0.19 Acres
- Year built:
- 1971
- Baths:
- 2.00
- MLS#:
- 5836022
ADDITIONAL INFORMATION
Take a look at this great 3BR/2BA bi-level in the Wilsons Widefield subdivision! The upper level features a welcoming Living Room; the galley style Kitchen with stainless steel appliances and a walk-out Dining Area; the primary and secondary Bedrooms; and a full bath. The lower level hosts a spacious Family Room; the third Bedroom; Laundry Area; and a 3/4 bath. Additional features include an attached 1-car garage and carport/fenced backyard/deck/and dog run! Close to schools, shopping, dining and the Mesa Ridge Pkwy corridor with convenient access to Schriever/Peterson AFB's and Fort Carson! Schedule a showing today!
- Type:
- Single Family
- Sq.Ft.:
- 1,224
- Status:
- Active
- Beds:
- 3
- Lot size:
- 0.14 Acres
- Year built:
- 1999
- Baths:
- 2.00
- MLS#:
- 5264758
ADDITIONAL INFORMATION
Experience effortless one-level living in this charming ranch-style home. With a spacious and open floor plan, this 3-bedroom, 2-bathroom gem is designed for comfort and convenience. The heart of the home flows seamlessly from the living area to the kitchen and dining space, creating an inviting atmosphere perfect for both relaxation and entertaining. Central air (new in 2020) and a 2 car garage rounds out everything you could ever want or need! Enjoy the privacy and tranquility of having no rear neighbors, allowing you to fully appreciate the serene surroundings. This home is perfect for those seeking a blend of simplicity and style, all on one level. Don't miss the opportunity to make this beautiful rancher your own!
- Type:
- Single Family
- Sq.Ft.:
- 1,405
- Status:
- Active
- Beds:
- 3
- Lot size:
- 0.19 Acres
- Year built:
- 1973
- Baths:
- 2.00
- MLS#:
- 4786225
- Subdivision:
- Widefield Country Club Heights
ADDITIONAL INFORMATION
Welcome to this charming tri-level home, perfect for everyday living and gathering with loved ones. This spacious 3-bedroom, 2-bathroom 1-car garage residence offers a harmonious blend of comfort and functionality. Stay cool all summer with forced air A/C! As you enter, you'll be greeted by a bright and cheerful main level, featuring a living room, dining area and kitchen equipped with a sleek stainless steel fridge and oven, ideal for culinary enthusiasts. Large sliding glass doors lead to the enormous backyard. This outdoor space is a perfect blank slate to embrace an "urban homestead lifestyle" with ample room for garden beds. Alternatively, you could utilize this area as an extension of the indoors, creating a fun space to entertain loved ones. The possibilities are endless. Back inside, take a small flight of stairs down to the heart of the home which is undoubtedly the family room, boasting a stunning floor-to-ceiling wood-burning fireplace that adds warmth and character to the space. This level also includes a versatile office or bedroom, complemented by a convenient 3/4 bathroom and a well-appointed laundry room. Ascending to the upper level, you'll find a roomy master suite, complete with his and hers closets for ultimate convenience. One additional upper level bedroom and a full bathroom (with a jacuzzi tub) round out this level, ensuring comfort for all family members or guests. This thoughtfully designed tri-level home combines spacious living areas with practical amenities, making it an ideal choice for those seeking a comfortable and functional living space. Special features of this home include – additional parking spaces in front of the home, space for RV parking, newer windows throughout, and new carpet in the basement. Don’t wait, this one wont last long!
- Type:
- Single Family
- Sq.Ft.:
- 2,183
- Status:
- Active
- Beds:
- 5
- Lot size:
- 0.18 Acres
- Year built:
- 1968
- Baths:
- 3.00
- MLS#:
- 7558021
- Subdivision:
- Wilsons Widefield
ADDITIONAL INFORMATION
Welcome to your beautiful, private oasis offering 5 bedrooms, 3 bathrooms, 2 car attached garage, 2424 sf, and large corner lot tastefully landscaped with brick walking paths, flower beds, rock gardens, and matured trees. Features include original owner, well maintained home with newly installed door hardware, light fixtures, outlet & switch plates for a crisp, new feel to match the newly painted interior. This property offers lots of natural light and storage areas, space for everyone to run around, ability to entertain a number of guests in the spacious living room, dining room, family room, and backyard. Other home features are front 9x8 porch and rear 22x18 patio, both of which are covered and bricked, and foyer entry way that allows you access to upstairs, down, backyard, and garage. The backyard provides completely fenced yard including privacy fences on both sides. On hot days, this home has the ability to keep you cool with the evaporative cooler, large mature trees providing nice shade, and double paned windows. This curbside appeal welcomes you...the interior finishes make you want to stay...Welcome Home!!!
- Type:
- Single Family
- Sq.Ft.:
- 1,411
- Status:
- Active
- Beds:
- 4
- Lot size:
- 0.14 Acres
- Year built:
- 1998
- Baths:
- 2.00
- MLS#:
- 2998373
- Subdivision:
- Fountain Valley Ranch
ADDITIONAL INFORMATION
Nestled in the highly desirable Fountain Valley Ranch neighborhood, this charming two-owner home offers breathtaking front-range views of Pikes Peak. Its beautiful curb appeal, covered front porch with views, expansive lot, and updated interior exude warmth and pride of ownership. Upon entry, you are greeted by high vaulted ceilings, new LVP flooring, and an abundance of natural light, creating an inviting and bright atmosphere throughout. Featuring 4 spacious bedrooms, the home is thoughtfully designed with three bedrooms on the main level and a fourth in the partially finished basement. The main level showcases high ceilings, a generously sized living room, and an updated open-concept kitchen with newer stainless steel appliances, plenty of counter space, and a cozy eat-in dining area—perfect for both daily living and entertaining. The basement offers endless possibilities with rough-in plumbing, higher ceiling, and an oversized bedroom. Whether you're envisioning an additional bathroom, extra bedrooms, home gym, or a rec room, this space provides the perfect opportunity to expand and customize. Step outside from the main level to the expansive fenced yard, ideal for entertaining or simply relaxing. Just a short walk away, the Widefield Parks and Recreation complex offers a variety of amenities, including baseball fields, volleyball and tennis courts, a swimming pool, and year-round activities for all ages. Ideally located and also close to Military Bases Fort Carson, Peterson SFB, and Schriever SFB. This home is the perfect blend of comfort and style!
- Type:
- Single Family
- Sq.Ft.:
- 1,397
- Status:
- Active
- Beds:
- 4
- Lot size:
- 0.25 Acres
- Year built:
- 1973
- Baths:
- 2.00
- MLS#:
- 9177477
ADDITIONAL INFORMATION
This inviting 4-bedroom, 2-bathroom home sits on a generous 0.25-acre lot, offering both space and comfort. Conveniently located near military bases, this home is also just a stone's throw away from Fountain Creek Regional Park, perfect for outdoor enthusiasts and nature lovers. Step inside to discover a tastefully updated home with a practical layout that makes everyday living easy with spacious rooms and ample natural light. The 1-car garage provides added convenience, and the home's proximity to local restaurants and schools makes it ideal for families and busy professionals alike. Whether you're enjoying the nearby parks, exploring the local dining scene, or taking advantage of the quick commute to nearby bases, this home is ready to welcome you with open arms. Donâ??t miss your chance to make it yours!
- Type:
- Single Family
- Sq.Ft.:
- 1,072
- Status:
- Active
- Beds:
- 3
- Lot size:
- 0.14 Acres
- Year built:
- 1956
- Baths:
- 1.00
- MLS#:
- 2574132
ADDITIONAL INFORMATION
This adorable Home is a must see! Featuring 3 BR, 1 BA, 1 Car garage, Rancher with a Covered Front Porch in Security, near Ft Carson. Enter into Beautiful Hardwood and Ceramic Tile floors, that Living Room Flows into an Updated Kitchen with Granite Countertops, Newer Cabinets and Stainless Steel Appliances. With a Hall Bath that has Ceramic Tile Bath Surround and Stunning Tile Bath Floors, Energy efficient Vinyl Windows, Main level Laundry Space with Access to your Backyard and Garage. Central A/C, Level and Fenced Yard (Both the Front and Back) Just Perfect for Guests, Family, Friends, and Pets to Play! The Storage Shed for all your Needs will Stay with the Home!!!
Andrea Conner, Colorado License # ER.100067447, Xome Inc., License #EC100044283, [email protected], 844-400-9663, 750 State Highway 121 Bypass, Suite 100, Lewisville, TX 75067

Listing information Copyright 2024 Pikes Peak REALTOR® Services Corp. The real estate listing information and related content displayed on this site is provided exclusively for consumers' personal, non-commercial use and may not be used for any purpose other than to identify prospective properties consumers may be interested in purchasing. This information and related content is deemed reliable but is not guaranteed accurate by the Pikes Peak REALTOR® Services Corp.
Andrea Conner, Colorado License # ER.100067447, Xome Inc., License #EC100044283, [email protected], 844-400-9663, 750 State Highway 121 Bypass, Suite 100, Lewisville, TX 75067

The content relating to real estate for sale in this Web site comes in part from the Internet Data eXchange (“IDX”) program of METROLIST, INC., DBA RECOLORADO® Real estate listings held by brokers other than this broker are marked with the IDX Logo. This information is being provided for the consumers’ personal, non-commercial use and may not be used for any other purpose. All information subject to change and should be independently verified. © 2024 METROLIST, INC., DBA RECOLORADO® – All Rights Reserved Click Here to view Full REcolorado Disclaimer
Colorado Springs Real Estate
The median home value in Colorado Springs, CO is $377,500. This is lower than the county median home value of $456,200. The national median home value is $338,100. The average price of homes sold in Colorado Springs, CO is $377,500. Approximately 77.07% of Colorado Springs homes are owned, compared to 19.15% rented, while 3.78% are vacant. Colorado Springs real estate listings include condos, townhomes, and single family homes for sale. Commercial properties are also available. If you see a property you’re interested in, contact a Colorado Springs real estate agent to arrange a tour today!
Colorado Springs, Colorado 80911 has a population of 40,158. Colorado Springs 80911 is more family-centric than the surrounding county with 36.16% of the households containing married families with children. The county average for households married with children is 34.68%.
The median household income in Colorado Springs, Colorado 80911 is $73,496. The median household income for the surrounding county is $75,909 compared to the national median of $69,021. The median age of people living in Colorado Springs 80911 is 34.4 years.
Colorado Springs Weather
The average high temperature in July is 85.8 degrees, with an average low temperature in January of 17.5 degrees. The average rainfall is approximately 17.2 inches per year, with 30.5 inches of snow per year.
