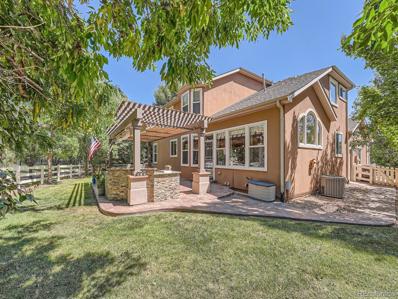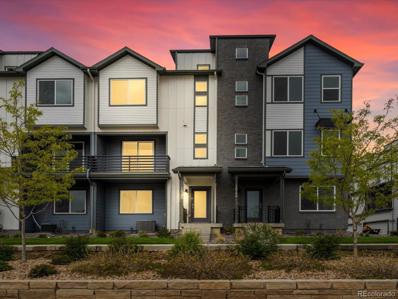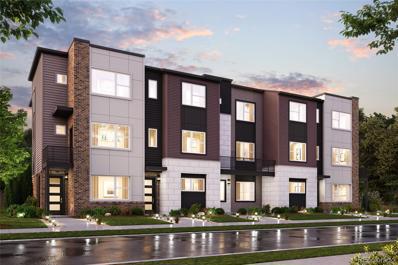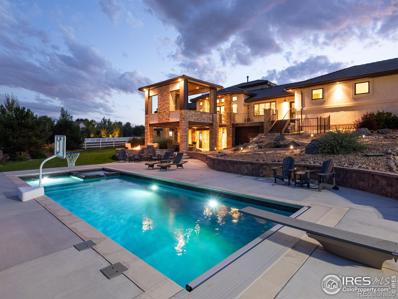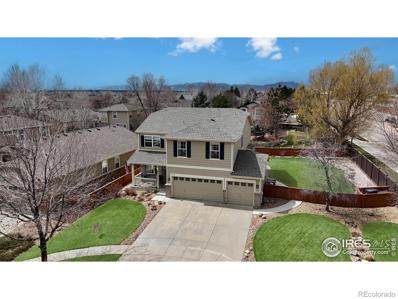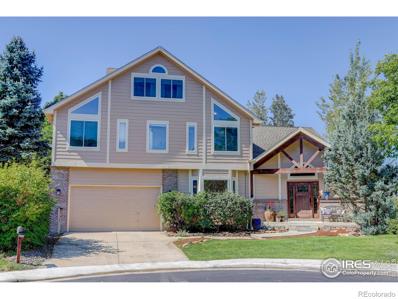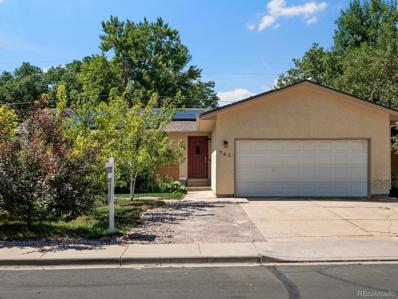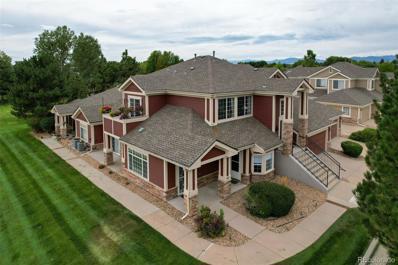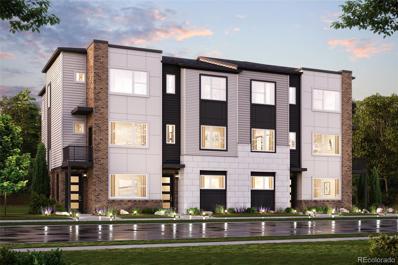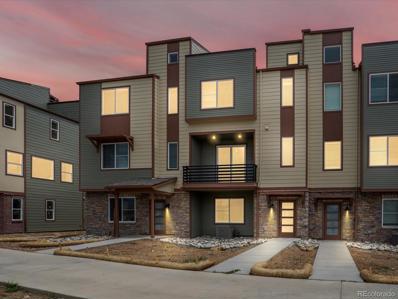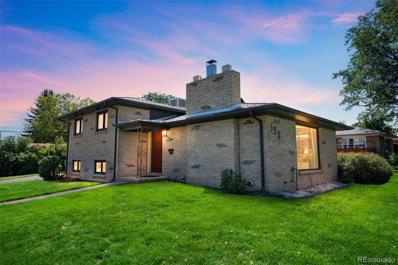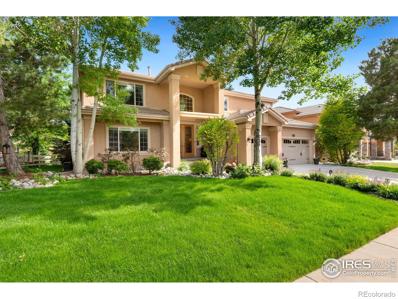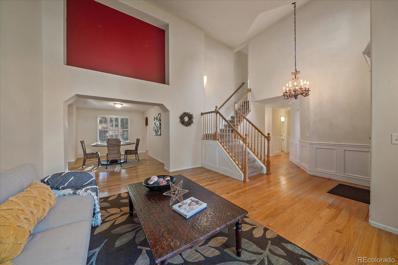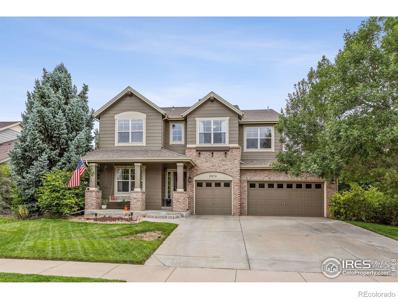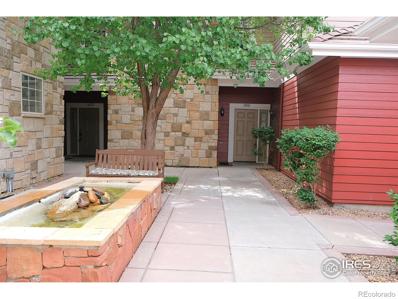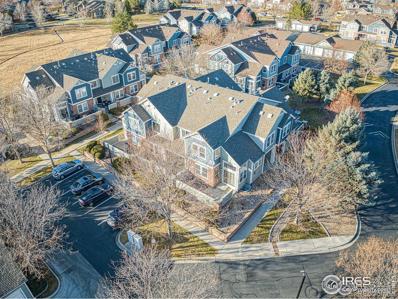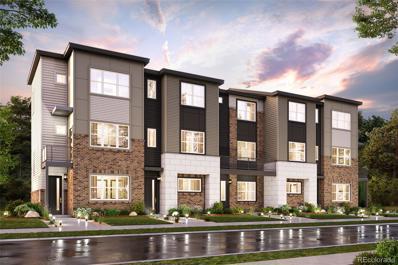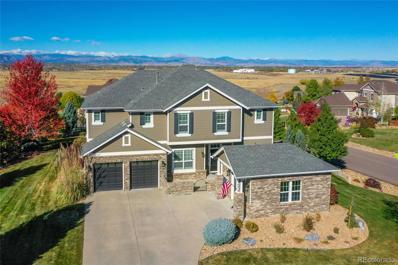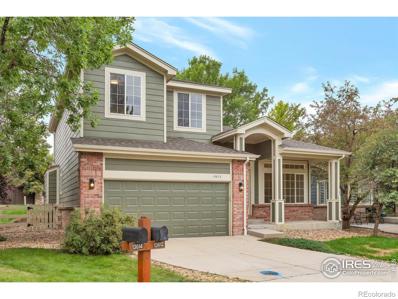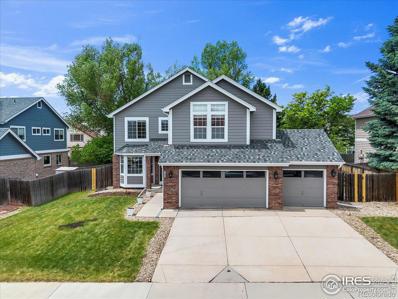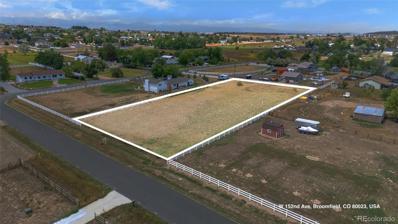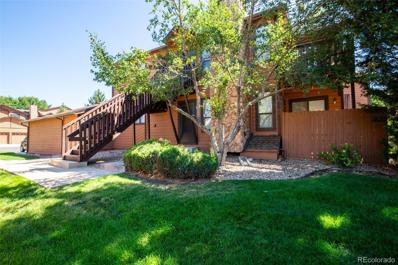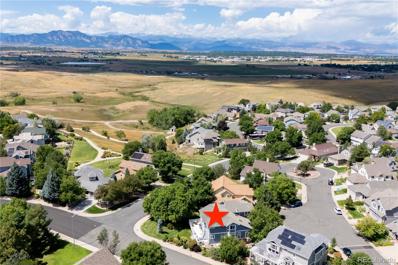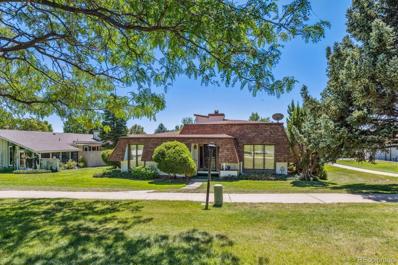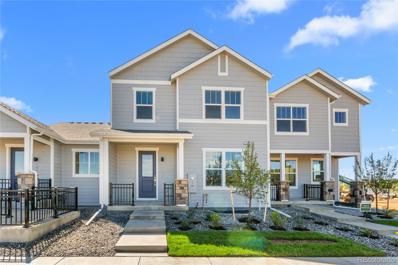Broomfield CO Homes for Rent
- Type:
- Single Family
- Sq.Ft.:
- 4,250
- Status:
- Active
- Beds:
- 4
- Lot size:
- 0.21 Acres
- Year built:
- 1999
- Baths:
- 5.00
- MLS#:
- 4121162
- Subdivision:
- Broadlands
ADDITIONAL INFORMATION
Welcome to this charming pool-side home in the desirable Broadlands community of Broomfield, where outdoor living and luxurious amenities seamlessly blend. Nestled in a tranquil cul-de-sac with minimal traffic, this residence is a true haven for those who appreciate the comfort and convenience of resort living. Step outside to discover your personal retreat: a spacious patio surrounded by lush, mature trees, offering ample privacy and shade. A covered arbor enhances your outdoor experience, providing a perfect spot for dining or lounging year-round. Enjoy the ultimate relaxation in your backyard hot tub, ideal for unwinding under the stars. One of the standout features of this property is its proximity to the community pool, accessible through a convenient back gate. You’re just steps away from a refreshing swim and all the benefits of the Broadlands’ outdoor amenities. Inside, the home boasts a full, finished basement designed for entertaining. It includes a wet bar, a wine fridge, and comfortable seating for up to 8 guests—ideal for gatherings and cozy nights in. The expansive loft area features a private bathroom, offering a versatile space that can be used as a guest suite, office, or recreational room. On the main level, the office with French doors provides a quiet workspace, while the home’s original condition and meticulous upkeep by its single owner since 1999 reflect a sense of timeless care. The Broadlands community is renowned for its beautiful golf course, scenic lakes, well-maintained trails, and spacious sidewalks. For just $83 per quarter, you can also gain access to an additional indoor pool, full gym, hot tub, and clubhouse lounge through the HOA. This home is a perfect blend of serene outdoor living and practical, luxurious indoor spaces, offering a rare opportunity in a sought-after community.
- Type:
- Townhouse
- Sq.Ft.:
- 1,982
- Status:
- Active
- Beds:
- 3
- Lot size:
- 0.03 Acres
- Year built:
- 2024
- Baths:
- 4.00
- MLS#:
- 1746535
- Subdivision:
- Baseline
ADDITIONAL INFORMATION
Elevate your lifestyle with The Cameron floorplan at Baseline in Broomfield by Meritage Homes. This 3-story townhome boasts 3 beds, 3.5 baths, and 1,982 sq ft of contemporary living space. The expansive open-concept second floor features a large great room and a balcony – perfect for unwinding or entertaining. With a main-level flex space and full bath, customize this versatile area to suit your unique needs. Take advantage of the benefits of a rooftop deck, offering scenic views and an additional outdoor retreat. Embrace the convenience of Baseline's central location, bringing you close to everything. Welcome home to modern elegance and urban convenience! Photos are representative only and are not of the actual home. Actual finishes, elevation, and features may vary.
- Type:
- Townhouse
- Sq.Ft.:
- 1,911
- Status:
- Active
- Beds:
- 4
- Year built:
- 2024
- Baths:
- 4.00
- MLS#:
- 7529491
- Subdivision:
- Grand Vue
ADDITIONAL INFORMATION
BRAND NEW TOWNHOMES AT INTERLOCKEN- Your wait for the perfect location is over! Beautiful townhomes within walking distance to restaurants and shopping. The Westerly is an end unit with tons of windows! Approx. 1,910 SQ.FT. 4 Bedrooms 3.5 Bathrooms Three Story Townhome Open Floorplan with upgrades throughout Kitchen with Gas Range Dining Great Room Primary Suite with Ensuite Bath and Walk in Closet Entry level Bedroom and Full Bath Upstairs Laundry 2 Secondary Bedrooms and Full Bath Upstairs 2 Bay oversized Garage Beautiful Staccato Design. Photos are not of this exact property. They are for representational purposes only. Please contact builder for specifics on this property. Don’t miss out on the new reduced pricing good through 10/31/2024. Prices and incentives are contingent upon buyer closing a loan with builders affiliated lender and are subject to change at any time.
$4,400,000
2600 High Prairie Way Broomfield, CO 80023
- Type:
- Single Family
- Sq.Ft.:
- 6,732
- Status:
- Active
- Beds:
- 5
- Lot size:
- 1.45 Acres
- Year built:
- 2014
- Baths:
- 6.00
- MLS#:
- IR1017777
- Subdivision:
- Spruce Meadows
ADDITIONAL INFORMATION
A contemporary Colorado estate where modern elegance meets resort-style luxury. Nestled in the prestigious Spruce Meadows, custom built by Flatiron Development and interior design by Jennifer Porter of BluejInteriors offers an exceptional living experience. Meticulously updated from 2020 to 2023, this 5 bedroom and 6 bath residence spans three levels with 6,732 square feet. Set against beautifully landscaped grounds, and epitomizes high-end living and exquisite taste with its seamless blend of indoor comfort and outdoor splendor. Step outside to your private resort, complete with luxurious heated saltwater pool with relaxing spillover spa, a black lagoon style finish, diving board and retractable cover. The substantial pool deck is perfect for lounging and hosting gatherings, complemented by a lighted sport court for pickleball, volleyball and basketball. A grand foyer where slate flooring sets the stage for an expansive great room, walnut floors, soaring ceilings, fireplace and sliding doors to outdoor covered porch. Gourmet Chef's kitchen is a culinary haven equipped Wolf gas range, Thermador refrigerator, Dacor espresso machine, luxurious quartz countertops, modern lighting and and an inviting breakfast nook. an elegant dining room, highlighted by wainscot wall panels, modern designer wallpaper and modern light fixtures. Upper level office is a serene space enhanced with built-ins, walnut flooring, mountain views, and modern fireplace. Opulent main floor primary with luxurious jacuzzi bath, steam shower, heated floors, modern chandelier, plantation shutters, walk-in closet and private balcony overlooking the pool. Finished lower level is designed for entertaining, expansive rec room, bar, media/game area, and two beautiful guest rooms, one ensuite and a full bath with Sauna. Sliding doors to outdoor deck and gas firepit. Attached heated 6 car garage w/ epoxy floors & EV charging station. A retreat in a secluded, high end community surrounded by luxury homes.
- Type:
- Single Family
- Sq.Ft.:
- 2,287
- Status:
- Active
- Beds:
- 4
- Lot size:
- 0.2 Acres
- Year built:
- 2001
- Baths:
- 3.00
- MLS#:
- IR1017793
- Subdivision:
- Broadlands
ADDITIONAL INFORMATION
Exciting Opportunity! Charming Single-Family Home in Coveted Broadlands Neighborhood! Discover your new sanctuary on a peaceful cul-de-sac in the highly sought-after Broadlands community! This stunning, fully updated home is move-in ready and features beautiful, durable bamboo flooring throughout, including the luxurious master suite. Every bathroom has been meticulously updated, and plush new carpet graces the three guest bedrooms. You'll love the spacious three-car garage and the expansive unfinished basement, offering abundant storage and endless potential! A brand-new roof was installed in 2021, ensuring peace of mind for years to come. Perfectly situated near Meridian Elementary, Westlake Middle, and Legacy High School, and just moments away from shopping, parks, and the Broadlands Golf Course. Don't miss this fantastic chance to make this house your home!
$1,043,000
114 E 14th Court Broomfield, CO 80020
- Type:
- Single Family
- Sq.Ft.:
- 4,890
- Status:
- Active
- Beds:
- 6
- Lot size:
- 0.13 Acres
- Year built:
- 1998
- Baths:
- 5.00
- MLS#:
- IR1017769
- Subdivision:
- Broomfield Country Club
ADDITIONAL INFORMATION
Custom built in authentic Colorado-style, this updated home features five above-grade bedrooms plus architectural accents not found in production homes. Nestled in a cul de sac siding to the golf course, it is in the Boulder County school district. The wall of windows in the impressive great room overlooks the Eagle Trace golf course. It has fresh paint, new carpet and refinished hardwood floors. The chef-inspired kitchen features gorgeous cherry cabinets, new Quartz countertops/sink, newer Kitchen Aid stainless appliances and a new gas range in the island. A graceful curving staircase ascends to the upper floor with a spacious primary suite featuring an updated bathroom, two additional bedrooms, a full bathroom and laundry room. The third level provides two more charming bedrooms and a full bathroom. There is abundant space in the finished basement for recreation, hobbies and storage. A handicapped-designed bathroom, non-conforming bedroom and a stair chair lift that offers direct access to the garage make this level accessible for those using a wheelchair. Exterior upgrades include newer paint, shatter-resistant windows facing the golf course, new smoke/CO detectors and a new roof with Class 4 shingles. It includes two newer air conditioning units, newer furnaces, ceiling fans, and a pellet stove capable of heating the above grade space. Located in the lowest property tax rate district in Broomfield and within a voluntary HOA, this home is affordable. Constructed for the builder's own family using quality materials and lovingly updated by the current owner, this move-in ready home will capture your heart.
- Type:
- Single Family
- Sq.Ft.:
- 2,684
- Status:
- Active
- Beds:
- 5
- Lot size:
- 0.16 Acres
- Year built:
- 1979
- Baths:
- 3.00
- MLS#:
- 6609193
- Subdivision:
- Northmoor Estates
ADDITIONAL INFORMATION
Welcome to this gorgeous ranch style home, COMPLETLEY UPDATED INSIDE AND OUT, located on the west side of Broomfield with amazing mountain views. The upstairs boats new ceramic wood tile throughout, updated kitchen with new backsplash and countertops, 3 bedrooms, 2 full bathrooms that were recently remodeled, a large owners suite with a dreamy expanded and renovated walk-in closet and on-suite full bathroom. In the basement there is a brand-new kitchenette, new carpet and flooring, two additional bedrooms and a beautiful, oversized bathroom coupling as the laundry room. The backyard features a new fence, paved patio, pergola with built-in seating and a gas line for your grill. There's MORE! New SOLAR panels PAID OFF at close, NEW windows including egress in the basement, NEW roof, gutters and gutter guards, NEW evaporative cooler, NEW stucco and a EV charging station in the two car garage. With all major items replaced and the whole home remodeled, this is not one to miss out on!
- Type:
- Condo
- Sq.Ft.:
- 1,335
- Status:
- Active
- Beds:
- 2
- Year built:
- 2000
- Baths:
- 2.00
- MLS#:
- 5365191
- Subdivision:
- Broadlands
ADDITIONAL INFORMATION
Welcome to the Falls at Legend Trails located in the heart of the Broadlands Community of Broomfield. This special end unit has outstanding views to the broadlands open space where you will enjoy vistas of Plaster Lake, Lake Link Trail Head, Broadlands Golf Course and natural grass lands. Inside, the abundant windows bring all of these outside elements indoors. Accompanying the views, the home is filled with modern upgrades including new LVP, new paint, an updated kitchen with white cabinetry, stainless appliances, upgraded hardware, modern fixturing, and quartz counters. The open floor plan allows for seamless flow between one room and the next. A large family room takes in the views from the outside while having direct access to the kitchen and eating areas. The home's Primary Bedroom is expansive in size and has a glass slider with access to a private patio where one can sit and enjoy the flora and fauna thriving in the open space. The attached Primary Bathroom with white cabinets, quartz counters and large footprint has dual sinks, bathtub and shower space. Storage is made easy with the oversized attached closet. The secondary bedroom is perfect for guests, an office or studio space with gorgeous views to the outside green space and lake. Rounding out the home is the laundry area with storage and direct access to the attached garage. The Falls at Legend Trail community has access to a private clubhouse with workout area and indoor pool. As part of the Broadlands community at large, there is also a community outdoor pool and numerous walking trails, playgrounds and top ranked elementary school, Coyote Ridge. Broadlands also has a public golf course for the area to enjoy. The community as a whole is wonderfully located near shopping, restaurants and highway access making The Broadlands one of the most desirable areas in Broomfield.
- Type:
- Townhouse
- Sq.Ft.:
- 1,911
- Status:
- Active
- Beds:
- 4
- Year built:
- 2024
- Baths:
- 4.00
- MLS#:
- 2621296
- Subdivision:
- Grand Vue
ADDITIONAL INFORMATION
BRAND NEW TOWNHOMES AT INTERLOCKEN- Your wait for the perfect location is over! Beautiful townhomes within walking distance to restaurants and shopping. The Westerly is an end unit with tons of windows! Approx. 1,910 SQ.FT. 4 Bedrooms 3.5 Bathrooms Three Story Townhome Open Floorplan with upgrades throughout Kitchen with Gas Range Dining Great Room Primary Suite with Ensuite Bath and Walk in Closet Entry level Bedroom and Full Bath Upstairs Laundry 2 Secondary Bedrooms and Full Bath Upstairs 2 Bay oversized Garage Beautiful Tempo Designer Package with White Cabinets and herringbone backsplash Grande Vue is conveniently located just off Hwy 36 and Interlocken. Walking distance to Flatirons mall and restaurants. Sales center located at 471 Interlocken Blvd. Photos are not of this exact property. They are for representational purposes only. Please contact builder for specifics on this property.
- Type:
- Townhouse
- Sq.Ft.:
- 1,982
- Status:
- Active
- Beds:
- 3
- Lot size:
- 0.03 Acres
- Year built:
- 2024
- Baths:
- 4.00
- MLS#:
- 3109911
- Subdivision:
- Vive On Via Varra
ADDITIONAL INFORMATION
Welcome to this stunning 3-bedroom, 3.5-bathroom home that blends modern design with energy efficiency. This property is highlighted by spray foam insulation, ensuring a comfortable living environment with reduced energy costs. The home offers a flexible floor plan across three spacious levels, starting with the main level that features a versatile flex space with a full bath, perfect for a home office or fitness area. As you move to the second floor, you’ll find an expansive open-concept layout that includes a large great room, ideal for entertaining. The great room opens onto a balcony, providing a seamless indoor-outdoor experience. On the third floor, the primary suite is a private retreat with dual sinks and a generous walk-in closet, offering both luxury and convenience. Photos are representative only and are not of the actual home. Actual finishes, elevation, and features may vary.
- Type:
- Single Family
- Sq.Ft.:
- 1,672
- Status:
- Active
- Beds:
- 4
- Lot size:
- 0.2 Acres
- Year built:
- 1956
- Baths:
- 2.00
- MLS#:
- 6256651
- Subdivision:
- Broomfield Heights
ADDITIONAL INFORMATION
GORGEOUS single-family home in Broomfield Heights! Your future home sits on a spacious corner lot, and offers 4 Bedrooms and 2 Bathrooms. The main level welcomes you to a bright open layout with picture windows bringing in incredible natural light! Seamless flow between the Living Room with cozy fireplace, Dining area, and galley Kitchen. The Kitchen features stone countertops with decorative subway tile backsplash, sleek dark shaker-style cabinetry, and stainless-steel appliances with a gas range. Combine your indoor/outdoor living and entertaining when you open the sliding door off the dining area to the built-in brick patio. Set up your favorite grill and outdoor furniture and relax! Lower-level walkout has a Family/Rec Room, full bath, and Laundry Room! 2-car attached garage and extended driveway for your vehicles and hobbies! All Kitchen appliances, washer, and dryer are included! Located near Parks, Playgrounds, School, and Shopping! Call for more information and to schedule a private showing!
- Type:
- Single Family
- Sq.Ft.:
- 4,531
- Status:
- Active
- Beds:
- 3
- Lot size:
- 0.22 Acres
- Year built:
- 2001
- Baths:
- 3.00
- MLS#:
- IR1017556
- Subdivision:
- Broadlands
ADDITIONAL INFORMATION
Experience unparalleled luxury in this immaculate home located in Broomfield's coveted Broadlands community. Boasting a three-car garage and a picturesque, covered porch, this residence combines elegance with functionality. Step inside to discover a grand foyer with a sweeping staircase with wood floors leading to a spacious living area. The floor plan flows seamlessly into a formal dining room and a large kitchen featuring granite countertops, a center island, double oven, and stainless appliances. Adjacent is a cozy family room with a gas fireplace and built-in shelves, perfect for relaxation and gatherings. The wet bar off the family room makes entertaining your guests a breeze. Up the stairs you will find a huge primary bedroom with a stunning 5-piece en-suite bath, along with two additional well-appointed bedrooms, bathroom, and an additional area that can be used as a bedroom/loft/office. Lots of storage in the partially finished basement. Outside, a large brick patio and backyard offers space for entertaining and play, surrounded by mature trees for privacy. Conveniently located near shopping, dining, and parks, this home offers everything you need for luxurious living. Don't miss your chance to see it - schedule your showing today!
- Type:
- Single Family
- Sq.Ft.:
- 2,463
- Status:
- Active
- Beds:
- 4
- Lot size:
- 0.19 Acres
- Year built:
- 1995
- Baths:
- 3.00
- MLS#:
- 3976837
- Subdivision:
- The Trails At Westlake
ADDITIONAL INFORMATION
Welcome home to this charming 4-bedroom, 3-bathroom home located in the quiet Trails at Westlake neighborhood. When you enter this home, you’ll be greeted with vaulted ceilings and great natural light. The remodeled eat-in kitchen includes upgraded cabinets, tile granite counters, all stainless steel appliances, including a 6-burner gas stovetop/oven range, with a food warmer that will delight any chef. The kitchen opens to a beautiful family room with a fireplace that is surrounded with brick. Upstairs, the large primary suite has vaulted ceilings, a large private 5-piece ensuite bathroom with a soaking tub and a large walk-in closet. Three additional large secondary bedrooms and another full bathroom round out the upper level. Step outside onto the large brick patio to be instantly impressed by how much space you’ll discover in the backyard and room to seat plenty of guests. This home has a peaceful, serene 8146 sq ft lot with plenty of room to entertain and a retractable awning for those sunny Colorado days. The unfinished basement is waiting for you to put your own personal touch on the space. The home is equipped with a 2-car garage with plenty of space for all your storage needs. As a bonus, the solar panels are owned and transferred with the sale of the home. The seller is offering a $5000 concession towards carpet replacement. The location is a short walking distance to trails and a fishing lake and within close proximity to Paul Derda Rec Center, shopping, restaurants, great schools, highway 36, and I-25 and much more!
- Type:
- Single Family
- Sq.Ft.:
- 2,977
- Status:
- Active
- Beds:
- 4
- Lot size:
- 0.2 Acres
- Year built:
- 2001
- Baths:
- 3.00
- MLS#:
- IR1017538
- Subdivision:
- Mckay Landing Filing 1
ADDITIONAL INFORMATION
Welcome to this stunning home situated on a spacious 8,800 square-foot lot in the highly sought-after McKay Landing subdivision. This former model home features four bedrooms upstairs and a versatile loft with built-in desk and bookcases. The main floor includes a large office with custom-built desk and bookcases, as well as a thoughtfully designed hall tree.The home showcases beautiful quarter-sawn oak floors on the main level and a charming custom-built hickory cabinet in the laundry room. Enjoy the privacy of a serene backyard surrounded by mature trees, providing a tranquil retreat with minimal visibility from neighbors. The formal dining room features elegant beamed ceilings, adding to the home's character.Additional highlights include a three-car garage with recently installed epoxy floors, a concrete patio with a custom-built pergola, and a massive unfinished basement with five egress windows and pre-plumbing for a future bathroom. For comfort and efficiency, the home is equipped with two furnaces and two AC units, both just four years old. The roof was replaced in 2012, and the exterior is enhanced with new cement board siding.Residents also have access to a clubhouse, community pool, and numerous trails and open spaces, offering a lifestyle of convenience and recreation. This home seamlessly combines functionality with style, providing a perfect blend of comfort and luxury.
$439,000
3418 Molly Lane Broomfield, CO 80023
- Type:
- Condo
- Sq.Ft.:
- 1,241
- Status:
- Active
- Beds:
- 2
- Year built:
- 2005
- Baths:
- 2.00
- MLS#:
- IR1017531
- Subdivision:
- The Village At Broadlands Condos
ADDITIONAL INFORMATION
A short commute, and close to an array of local amenities! If proximity to local advantages is a priority, then you must come see this appealing condo home in Broomfield. Within comfortable pedestrian range of the invigorating stir of town, various shopping/dining destinations (Broadland Golf Course and Broadlands Village Center), and the natural beauty of Broadlands Park, the home also offers a painless commute to I-25 and The Orchards Town Center. It is also only a short distance to schools (Holy Family High School and Aspen Creek PK-8). After your local excursions, you'll return to the appeal of condo design, in the well-established development, where the low-traffic streets are lined with trees and sidewalks. Out front, the driveway has ample room for visitors' parking. Whether you are approaching the house or looking out from within, the attractively landscaped yard is a daily pleasure. As an open-air extension of the interior, the solid floor patio is the perfect place for your outdoor furniture and the gatherings that naturally follow. There's a lot to be said for lingering here, but rewards greet those who cross the threshold into the remarkable interior. In an atmosphere illuminated by sunlight, the neutral decor of the open concept layout makes for an easy initial welcome, and also serves as a canvas for your design vision. Board gamers, book readers, those ready for a relaxing evening will find picturesque warmth in the glow of a gas fireplace in the living room. The newly updated kitchen offers practical functionality in an efficient layout. With ample closet space for wardrobes and linens, the well-designed primary bedroom has a private bathroom attached (walk-in shower, large soaker tub). It is conveniently located on the main floor. An attached garage is especially convenient during those cold winter months. Someone's going to be very happy here . . . let it be you!
- Type:
- Multi-Family
- Sq.Ft.:
- 1,129
- Status:
- Active
- Beds:
- 2
- Lot size:
- 0.02 Acres
- Year built:
- 2003
- Baths:
- 2.00
- MLS#:
- IR1017484
- Subdivision:
- Mckay Landing Filing 1
ADDITIONAL INFORMATION
REMODELED! Nestled in a serene park-like setting, this 2-bd, 1.5-ba townhome is surrounded by lush greenery & mature trees. Step inside to discover a spacious main floor boasting a bright & airy living room with a cozy gas fireplace, separate dining area, & well-appointed kitchen. The main floor is completed with a convenient half bath. Upstairs are 2 generously sized bedrooms each freshly painted. The unfinished basement provides additional storage space or the opportunity to add more living space. Outside, a private gated patio and a 1-car detached garage add to the property's allure. Take advantage of the nearby community pool, clubhouse, parks, trails, & the nearby McKay Lake. Enjoy the proximity to Orchard shopping, restaurants, trails, parks, and easy access to I-25 and 470 to get to the airport. This is a great home just waiting for you to make it yours.
- Type:
- Townhouse
- Sq.Ft.:
- 1,326
- Status:
- Active
- Beds:
- 2
- Year built:
- 2024
- Baths:
- 3.00
- MLS#:
- 6160508
- Subdivision:
- Grand Vue
ADDITIONAL INFORMATION
The Nantucket plan at Grand Vue offers three stories designed with your lifestyle in mind. The lower level provides access to the home from either the porch or the attached garage. You'll find the heart of the home on the main level, featuring an open-concept layout with a large kitchen—boasting a center island, built-in pantry, and access to an inviting deck—that overlooks a great room and dining area. Private living spaces are located on the upper level, including a secondary bedroom, a full hall bath, and a generous primary suite with a walk-in closet and private bath—complete with dual vanities and a walk-in shower. Photos are not of this exact property. They are for representational purposes only. Please contact builder for specifics on this property. Don’t miss out on the new reduced pricing good through 11/30/2024. Prices and incentives are contingent upon buyer closing a loan with builders affiliated lender and are subject to change at any time.
$1,850,000
14959 Wistera Way Broomfield, CO 80023
- Type:
- Single Family
- Sq.Ft.:
- 5,200
- Status:
- Active
- Beds:
- 5
- Lot size:
- 0.51 Acres
- Year built:
- 2006
- Baths:
- 5.00
- MLS#:
- 2702363
- Subdivision:
- Wildgrass
ADDITIONAL INFORMATION
Exquisite Home with Breathtaking Mountain Views in Wildgrass – A Must-See! Located on a spacious .51-acre lot in the sought-after Wildgrass neighborhood, this impeccably maintained home offers luxury, comfort, and convenience in Broomfield. Situated on a peaceful cul-de-sac, the property is close to scenic trails and open spaces, with stunning mountain views. Outdoor Living at Its Best: The landscaped yard offers ideal spaces for entertaining and relaxation. Enjoy the expansive patio with a built-in grill, outdoor fireplace, and hot tub, all framed by panoramic mountain views. The in-ground dog fence is perfect for pet owners. High-End Interior: Step inside to an open floor plan with a fully remodeled kitchen featuring top-tier appliances, quartz countertops, an oversized island, and new cabinets. The great room’s seamless flow makes entertaining easy, while additional rooms include a private office, living room, and dining room. Luxurious Master Suite: The upstairs primary suite features dual walk-in closets, a five-piece bath with radiant floor heating, a fireplace, and a private balcony with mountain views, offering a tranquil retreat. Additional Upper-Level Features: Three more bedrooms, two with a Jack-and-Jill bath and one with a private en suite, provide ample space. A loft and laundry room complete this level. Entertainer’s Basement: The finished basement includes a media room, full wet bar, fifth bedroom, bathroom, and extra storage. Garage & Community: The three-car garage includes a Tesla charger. Wildgrass offers amenities like a park, pool, and scenic trails—this home offers more than just living, it’s a lifestyle!
- Type:
- Single Family
- Sq.Ft.:
- 1,704
- Status:
- Active
- Beds:
- 3
- Lot size:
- 0.12 Acres
- Year built:
- 2001
- Baths:
- 3.00
- MLS#:
- IR1017246
- Subdivision:
- The Broadlands Filing No 5
ADDITIONAL INFORMATION
Beautiful 2 story home with 3 beds and 3 baths located in the desirable Broadlands. New roof, New stainless steel appliances, vanity cabinets and gorgeous quarts countertops. New luxury vinyl planks floor, New installed light fixtures and New paint in all rooms. The kitchen adjacent dining and great room area serve as a gathering spot for family and friends. An abundance of natural light throughout. The upper level hosts large primary bedroom with completely remodeled primary bathroom and two additional bedrooms with completely remodeled full bathroom. A large front porch, fenced backyard. Neighborhood park is right across the street. Great community pool, golf course and walk distance to school. Move-in ready. Schedule showing today!
- Type:
- Single Family
- Sq.Ft.:
- 2,226
- Status:
- Active
- Beds:
- 4
- Lot size:
- 0.17 Acres
- Year built:
- 1995
- Baths:
- 3.00
- MLS#:
- IR1017128
- Subdivision:
- Ridgeview Heights
ADDITIONAL INFORMATION
Four bedroom, three bath home in fabulous, sought-after neighborhood! Walking distance to Broomfield Heights Middle School. Close to shopping, golf, restaurants, Boulder and Denver and DIA! Easy access to HWY 36 & C-470. New roof, paint and water heater. Three car garage with access to generous fenced back yard.
- Type:
- Land
- Sq.Ft.:
- n/a
- Status:
- Active
- Beds:
- n/a
- Baths:
- MLS#:
- 9848069
- Subdivision:
- Mustang Acres
ADDITIONAL INFORMATION
Vacant lot ready to build your custom home!! One full acre in fabulous heart of Broomfield location. Serene, quiet, rural feel while only blocks from Adams 12 schools, shopping, parks, trails, and all the comforts of city living. Are you looking for a smaller home with a finished basement and large 5 car garage or are you looking for a large two story estate home with a pool? The possibilities are endless and are only limited by your imagination and the budget you choose to stay in. Build now or hold the lot for years to come. Area surrounded by multi million dollar homes and original farm houses for a mix of new luxury and old charm. Bring your own builder, be your own GC or use one of the builders from our builder portfolio....completely your choice. Unincorporated Adams County and Mile High Water District. Mustang Acres water share transferred at the time of closing. Taxes are estimated on land only. This is a newly subdivided lot and has not been fully assessed. Contact Adams County for more information regarding any county specific building specifications.
- Type:
- Condo
- Sq.Ft.:
- 1,028
- Status:
- Active
- Beds:
- 2
- Year built:
- 1983
- Baths:
- 2.00
- MLS#:
- 3208314
- Subdivision:
- Standley Lake Condos Lt 12
ADDITIONAL INFORMATION
FANTASTIC condo in Standley Lake! Your future home sits in a quiet cul-de-sac and offers 2 Bedrooms and 2 Bathrooms. You'll love the seamless flow from the Living Room with cozy fireplace, Dining Room, and Kitchen! The Kitchen has additional countertop/breakfast bar seating that backs to the dining area--great for entertaining numerous guests--and a nice deep pantry! The Primary Bedroom has a private bath, and there is a stackable washer/dryer in the hall closet. Nice fenced back patio for relaxing, and a detached garage for vehicles, storage, and more! Call for additional information and to schedule a private showing!
- Type:
- Single Family
- Sq.Ft.:
- 3,361
- Status:
- Active
- Beds:
- 4
- Lot size:
- 0.19 Acres
- Year built:
- 1999
- Baths:
- 4.00
- MLS#:
- 8154056
- Subdivision:
- Outlook
ADDITIONAL INFORMATION
Discover your dream home in the coveted Outlook neighborhood of Broomfield—a rare opportunity to own a truly exceptional property in this sought-after community. With over $80,000 in upgrades to the kitchen and primary bath alone, this home offers over 3,000 square feet of beautifully finished living space, including 4 bedrooms, 4 baths, and a private office with access to a wraparound deck. The gourmet kitchen has been masterfully remodeled with stunning quartz countertops, glass tile backsplash, a massive island perfect for family gatherings, stainless steel appliances, and a spacious pantry. The primary suite serves as your private oasis, featuring a private balcony for unwinding, a retreat area for quiet time, and an ensuite 5-piece bath that rivals a 5-star resort with heated floors, custom marble and tile work, a glass shower enclosure, soaking tub, custom dual vanity, walk-in closets, and a custom-built barn door. Embrace the essence of the Colorado lifestyle with direct access to miles of trails, open spaces, and nearby parks like Sterns Lake, Josh’s Pond, and Rock Creek Farms/Wild Bird Preserve. Whether you’re heading to Denver, Boulder, or destinations north, the trail system connects you to it all. For those working from home, the designated office/den offers a productive workspace with direct access to the wraparound porch, balancing work and relaxation seamlessly. Broomfield’s family-friendly community, rich with an “old town” charm, is waiting for you to call it home. Don’t miss out—come see this incredible property for yourself!
- Type:
- Single Family
- Sq.Ft.:
- 2,156
- Status:
- Active
- Beds:
- 3
- Lot size:
- 0.11 Acres
- Year built:
- 1973
- Baths:
- 2.00
- MLS#:
- 5001882
- Subdivision:
- Gate N Green
ADDITIONAL INFORMATION
Welcome to this charming 3-bedroom, 2-bathroom home nestled in a highly sought-after Gate N Green 55+ community. This spacious home offers a comfortable and welcoming atmosphere with a well-designed layout that includes a large living room, a spacious sun room with 2 story ceilings, a sunken seating area, a cozy dining area, and a functional kitchen with a center island and plenty of cabinet space. This home has been lovingly maintained and offers incredible potential for personalization. The primary bedroom provides a private retreat with an en-suite bathroom, while the two additional bedrooms offer flexibility for guests or a home office. The patio provides a perfect space for outdoor relaxation or relax in the front yard which overlooks the pond and is surrounded by a peaceful neighborhood. This home also features a two-car garage, low-maintenance landscaping, and access to community amenities including a clubhouse, fitness club and pool. Enjoy the quiet charm of this well-established neighborhood while being conveniently close to shopping, dining, and healthcare facilities. Brand new water heater. Make this home your own! We were temporarily off the market while tenant moved out.
- Type:
- Townhouse
- Sq.Ft.:
- 2,258
- Status:
- Active
- Beds:
- 3
- Lot size:
- 0.06 Acres
- Year built:
- 2024
- Baths:
- 3.00
- MLS#:
- 2624154
- Subdivision:
- Dillon Pointe
ADDITIONAL INFORMATION
Experience the allure of your new home, complete with the amenities you've envisioned. This exquisite property features an unfinished basement equipped with a rough-in for a bathroom, a charming fireplace in the great room, and elegant white satin cabinets throughout, seamlessly blending style with functionality. As you step inside, the radiant glow of the fireplace welcomes you, setting a warm and inviting tone in the great room. The open-concept layout effortlessly connects the living area to the kitchen, boasting sleek stainless steel Whirlpool Chef's Kitchen appliances for easy meal preparation. The design center has curated finishes for this home, showcasing stunning white satin cabinets that offer abundant storage and introduce a touch of sophistication. High-quality materials adorn the countertops, ensuring both durability and style. The unfinished basement, with its rough-in for a bathroom, presents a canvas awaiting your personal touch. Whether you envision a home theater, a workout space, or a playroom for the kids, the possibilities are endless. With an array of exceptional features and finishes, this home encompasses everything you desire. It's an ideal haven, perfect for those seeking a cozy retreat or a space to entertain family and friends. Seize the opportunity to claim this beautiful home as your own!
Andrea Conner, Colorado License # ER.100067447, Xome Inc., License #EC100044283, [email protected], 844-400-9663, 750 State Highway 121 Bypass, Suite 100, Lewisville, TX 75067

The content relating to real estate for sale in this Web site comes in part from the Internet Data eXchange (“IDX”) program of METROLIST, INC., DBA RECOLORADO® Real estate listings held by brokers other than this broker are marked with the IDX Logo. This information is being provided for the consumers’ personal, non-commercial use and may not be used for any other purpose. All information subject to change and should be independently verified. © 2024 METROLIST, INC., DBA RECOLORADO® – All Rights Reserved Click Here to view Full REcolorado Disclaimer
Broomfield Real Estate
The median home value in Broomfield, CO is $595,000. This is lower than the county median home value of $626,000. The national median home value is $338,100. The average price of homes sold in Broomfield, CO is $595,000. Approximately 63.01% of Broomfield homes are owned, compared to 33.46% rented, while 3.53% are vacant. Broomfield real estate listings include condos, townhomes, and single family homes for sale. Commercial properties are also available. If you see a property you’re interested in, contact a Broomfield real estate agent to arrange a tour today!
Broomfield, Colorado has a population of 72,697. Broomfield is less family-centric than the surrounding county with 36.85% of the households containing married families with children. The county average for households married with children is 36.85%.
The median household income in Broomfield, Colorado is $107,570. The median household income for the surrounding county is $107,570 compared to the national median of $69,021. The median age of people living in Broomfield is 38.4 years.
Broomfield Weather
The average high temperature in July is 89.6 degrees, with an average low temperature in January of 17.7 degrees. The average rainfall is approximately 16.1 inches per year, with 58.6 inches of snow per year.
