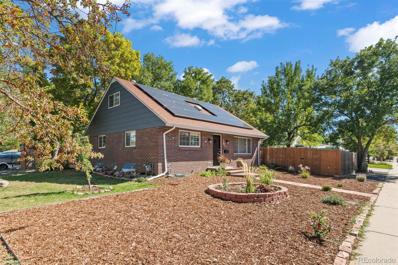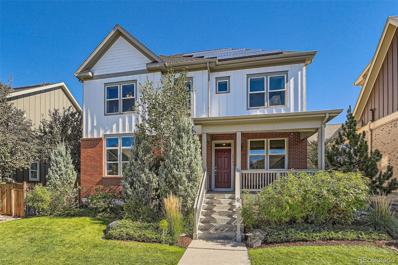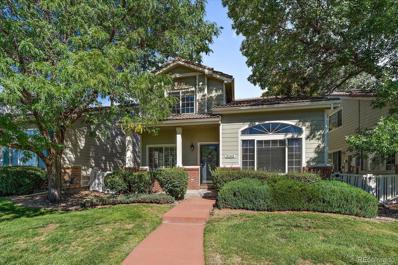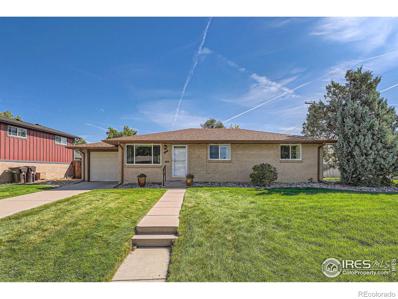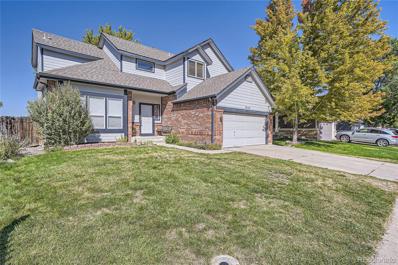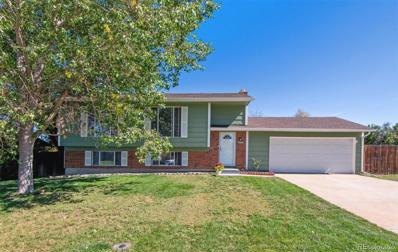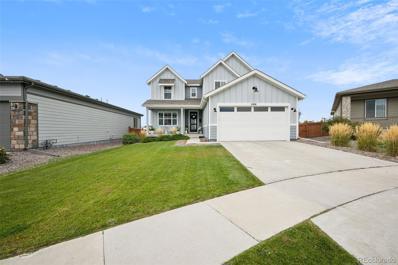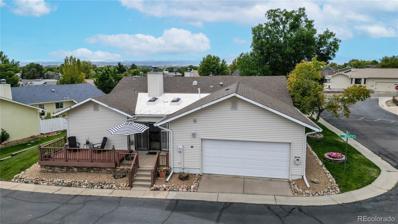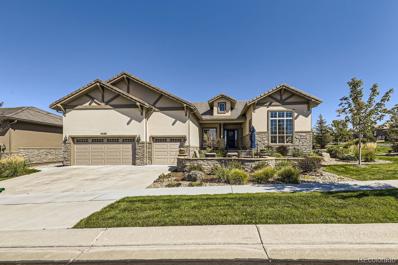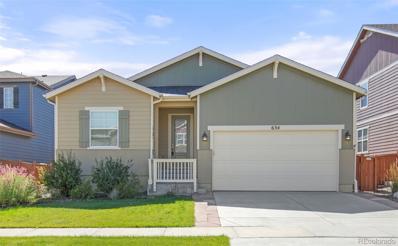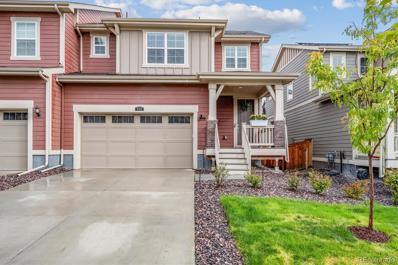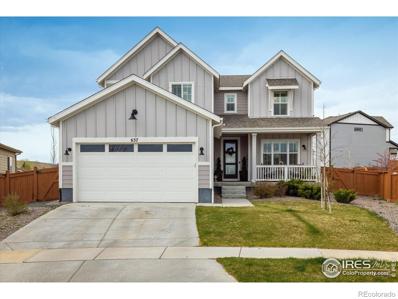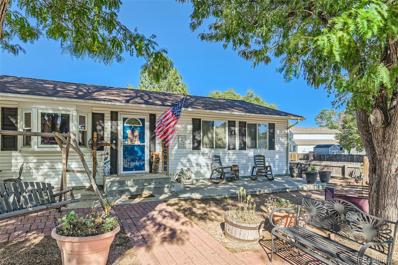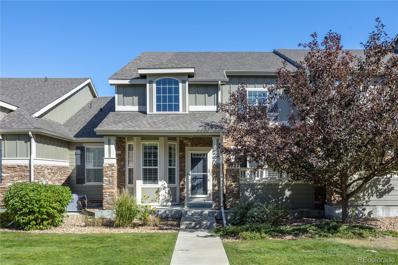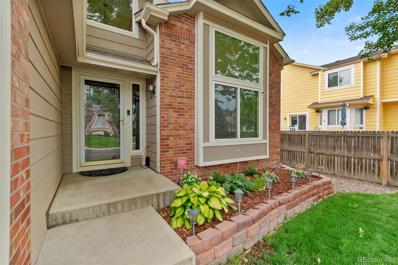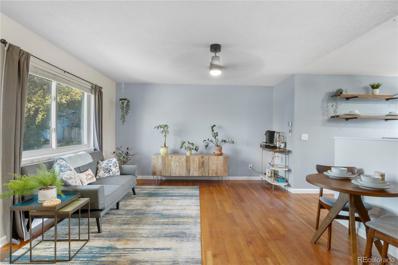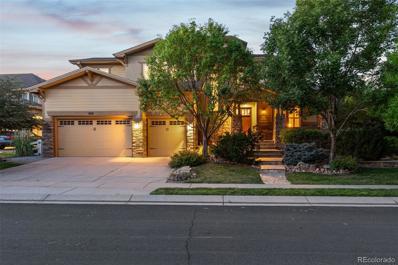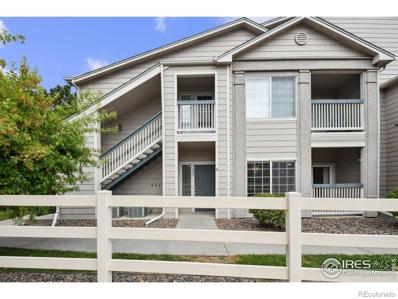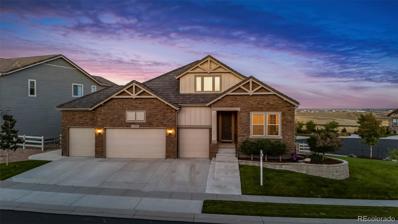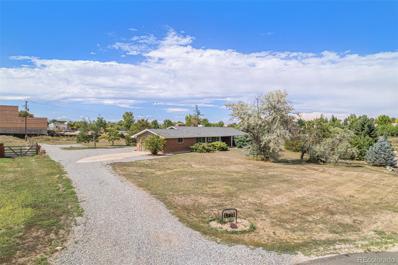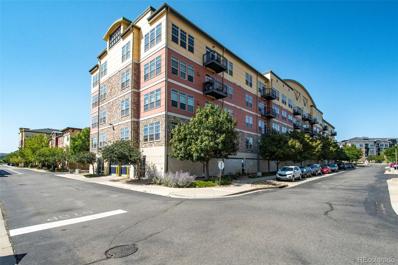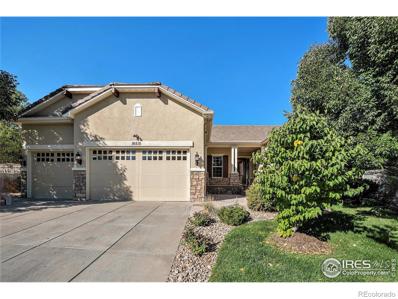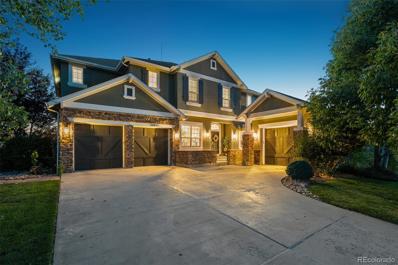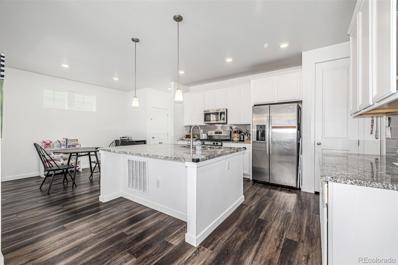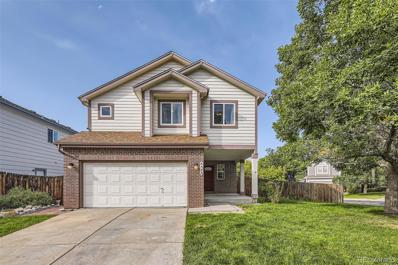Broomfield CO Homes for Rent
$645,000
896 Ash Street Broomfield, CO 80020
- Type:
- Single Family
- Sq.Ft.:
- 1,834
- Status:
- Active
- Beds:
- 5
- Lot size:
- 0.18 Acres
- Year built:
- 1962
- Baths:
- 3.00
- MLS#:
- 7083930
- Subdivision:
- Northmoor Estates
ADDITIONAL INFORMATION
Many extra perks you won't see in other homes (read through to the end of remarks)! This beautiful, cozy two story home has a classic yet modern charm. The professionally renovated kitchen boasts beautiful finishes and a unique island table which serves as a centerpiece that grounds the style and charm of the home. The open concept great-room area is spacious yet wonderfully cozy and comfy, with warm bamboo flooring flowing throughout. Plenty of natural light floods the home with a skylight in the kitchen and a huge sunroom that runs along the backside of the house! The sunroom leads to a fenced quaint courtyard area attached to a separately fenced gorgeous backyard. The backyard includes a brand new patio/deck area with pergola and sunshades, a built-in fire-pit and sitting area, perfect sized grassy lawn, beautiful landscaping with a garden bed, and even a space to park your recreational vehicle! (The custom rebuilt airstream is not included but can be sold for a separate price!). The front yard is nicely xeriscaped for low maintenance while adding beauty to the curb appeal. The finished basement expands the living space adding a bedroom, bathroom, extra flex space and a large utility room with plenty of storage. There is an extensive whole house water filtration system including RO, remineralization, and softening- best tasting water you will find in town! Whole house central HVAC and also two mini splits upstairs, one for each room. These allow for better temperature control for each room individually! One block away from a beautiful sprawling open space with walking paths, ponds/lakes and views of the whole mountain range! Kitchen and upper bath were renovated this year and backyard decking/pergola installed this summer. Solar panels bring your electric bill down to zero or a credit most months (even when charging an electric vehicle every night as Seller's have been doing!). Many wonderful extras in this beautiful home, don't miss out on this unique gem!
- Type:
- Single Family
- Sq.Ft.:
- 3,275
- Status:
- Active
- Beds:
- 5
- Lot size:
- 0.12 Acres
- Year built:
- 2016
- Baths:
- 4.00
- MLS#:
- 9591084
- Subdivision:
- Hyland Village
ADDITIONAL INFORMATION
Welcome to this stunning former model home that blends luxury, functionality, and modern conveniences. Offering an open floor plan perfect for both entertaining and everyday family living. The gourmet kitchen is a dream, featuring high-end stainless-steel appliances, upgraded cabinets with under-cabinet lighting and an extra-large island. Adjacent to the kitchen is a spacious pantry and a mudroom with a built-in desk and ample storage space. The living room showcases a floor-to-ceiling tiled fireplace, while soaring 10-foot ceilings and large windows flood the space with natural light. A powder room and a versatile study/guest room with a walk-in closet complete the main floor. Upstairs, the master suite offers a lavish 5-piece bathroom with a frameless walk-in shower. The walk-in closet comes with upgraded built-ins. The laundry room features a sink and additional cabinetry, and a whole house fan for added comfort. Two additional sun-filled bedrooms share a Jack-and-Jill bathroom, rounding out the second floor. The finished basement offers a private bedroom, full bathroom, a spacious recreation room, and a large well-lit storage area perfect for a workshop or game room. This home includes solar panels, 9.5-inch double-thickness walls, and a high-efficiency HVAC system with a heat pump. Sonos-connected in-ceiling speakers on all three floors, a wired security system, and a whole-home steam humidifier enhances indoor comfort year-round. The oversized two-car garage includes built-in cabinets, an attached shed, and a 50-amp outlet for electric vehicle charging. The backyard is beautifully landscaped, and a side yard is ideal for pets or raised garden beds. Relax on the peaceful covered porch surrounded by rose bushes and a lush lawn. Enjoy access to a private pool, clubhouse, playground, and grassy areas right outside the back. Nearby highway access, just 20 minutes to Boulder or Denver. Don’t miss this exceptional home — schedule a tour today!
- Type:
- Single Family
- Sq.Ft.:
- 1,834
- Status:
- Active
- Beds:
- 3
- Lot size:
- 0.07 Acres
- Year built:
- 2003
- Baths:
- 3.00
- MLS#:
- 5739240
- Subdivision:
- The Broadlands
ADDITIONAL INFORMATION
Welcome to this beautifully maintained 3-bedroom, 3-bath, two-story patio home in the desirable Broadlands community. The main floor boasts a large, inviting living room and an open-concept dining area that flows seamlessly into a modern kitchen with updated appliances and a bright, sun-filled kitchenette. Enjoy the convenience of main-floor laundry and easy access to the outdoor spaces. Upstairs, you'll find two generously sized bedrooms, sharing a spacious hall bath, perfect for guests. The oversized primary suite features an elegant French door entry, a large walk-in closet, and a luxurious ensuite with a soaking tub for ultimate relaxation. This home offers easy access to Boulder and Denver via the nearby highway system, and it's just minutes from local dining, shopping, and entertainment. The community also features a pool, playground, and walking trails, making it perfect for enjoying the Colorado lifestyle.
- Type:
- Single Family
- Sq.Ft.:
- 2,220
- Status:
- Active
- Beds:
- 4
- Lot size:
- 0.26 Acres
- Year built:
- 1959
- Baths:
- 3.00
- MLS#:
- IR1019416
- Subdivision:
- Broomfield Heights
ADDITIONAL INFORMATION
Well maintained 4 bedroom 3 bath Brick Ranch home in desired Broomfield Heights neighborhood. Large living room as you walk in with refinished hardwood floors on the main level. All new interior paint on the main floor and exterior paint as well. New roof installed in 2024. Finished Basement has large rec room, bathroom, bedroom with LVP flooring and large laundry room with storage space. Large beautiful backyard with shed. Ready to move in. Home has a radon mitigation system. There is no HOA!
- Type:
- Single Family
- Sq.Ft.:
- 2,219
- Status:
- Active
- Beds:
- 4
- Lot size:
- 0.12 Acres
- Year built:
- 1994
- Baths:
- 3.00
- MLS#:
- 6329652
- Subdivision:
- Crown Point
ADDITIONAL INFORMATION
Welcome to this beautifully updated home, freshly shined up and ready for you! Featuring new interior paint, modernized bathrooms, and new flooring, this home blends classic charm with contemporary updates. Step inside to find two spacious living rooms, including one with a striking stacked stone fireplace. The formal dining room is perfect for hosting gatherings, while the kitchen offers a gas range, plenty of storage, and a cozy breakfast nook filled with natural light. Upstairs, the primary suite and an additional large bedroom provide plenty of space. Downstairs, the partially unfinished basement offers endless possibilities—finish it to create your dream space! Outside, enjoy the fenced backyard, perfect for entertaining or relaxing. There’s ample parking in the two-car attached garage. Located in an amazing neighborhood with a quick walking path to Standly Lake High School. Very close to Stanley Lake Reservoir and Ketner Open Space, you’ll have access to scenic trails and an easy commute north or south. Don’t miss this wonderful home—ready for you to make it your own!
- Type:
- Single Family
- Sq.Ft.:
- 1,858
- Status:
- Active
- Beds:
- 3
- Lot size:
- 0.24 Acres
- Year built:
- 1979
- Baths:
- 2.00
- MLS#:
- 5706625
- Subdivision:
- Kings Mill
ADDITIONAL INFORMATION
Nestled in the charming Kings Mill neighborhood, this beautifully updated bi-level home sits on a spacious corner lot with mature trees, offering serene views and immediate access to open space and walking trails—perfect for those seeking tranquility without the burden of HOA dues. Recent upgrades include a newer roof, water heater, fresh paint trim, and updated flooring throughout, ensuring a move-in-ready experience. Step inside and be greeted by a sun-filled living area, featuring laminate floors and expansive double-pane windows that bathe the space in natural light. The modern kitchen boasts sleek quartz countertops, stainless steel appliances, and a convenient layout with sliding glass doors that open onto a sealed wood deck—ideal for outdoor dining and entertaining. The main level includes a cozy primary bedroom with a ceiling fan and large closet, complemented by a full bath with a tub-shower combo and stylish tile flooring. Another spacious bedroom with ample closet space rounds out this level. The lower level offers a cozy family room with a brick wood-burning fireplace, a versatile flex space for a home office or workout area, a laundry room with plenty of storage, a full bath, and a lower-level bedroom. Outside, the vast backyard invites endless possibilities—RV parking, a storage shed, or even your personal oasis. The property also includes convenient exterior access to a two-car garage equipped with 50 AMP service and extra outlets, perfect for any project or hobbyist needs. With easy access to scenic walking trails, Standley Lake, and top-rated Jefferson County schools, this meticulously maintained home combines comfort, style, and convenience in an unbeatable location.
- Type:
- Single Family
- Sq.Ft.:
- 2,404
- Status:
- Active
- Beds:
- 3
- Lot size:
- 0.13 Acres
- Year built:
- 2019
- Baths:
- 3.00
- MLS#:
- 8479929
- Subdivision:
- Palisade Park
ADDITIONAL INFORMATION
MOUNTAIN VIEWS! GORGEOUS single-family home in Broomfield! Your future home sits in a quiet cul-de-sac, and offers 3 Bedrooms and 2.5 Bathrooms. Enter the bright sun-filled open layout, where you'll find recessed lighting and 8-ft doors, 5" trim, a formal Study/Den, and a seamless flow between the Living Room with a stunning designer tile fireplace and extended mantle, the dining area, and Kitchen. The Kitchen features beautiful white Corian countertops with decorative subway tile backsplash, under-cab lighting, woven pendants, upgraded stainless-steel appliances with a gas range, upgraded faucets, and a center island with additional seating and storage. Finishing off the main level is a powder bath with an exquisite custom-built vanity. Combine your indoor/outdoor living when you open the oversized sliding glass door off the kitchen to the covered back patio and yard! Relax around the bar counter with seating, and set up your favorite grills and patio furniture! Enjoy the peaceful lot, which backs to Open Space, with views of mature trees, a pond, and horses! The yard has custom raised garden beds, professional landscaping & sprinkler system, Mountain Views, as well as horse property and walking/bike trails in the back! Upstairs, you'll find a Loft for movie nights and game days! There are 3 bedrooms and 2 full baths on the upper floor, including the Primary which has a coffered ceiling and a private 5-piece bathroom and walk-in closet. Both showers feature floor-to-ceiling tile & clerestory windows! The full, unfinished basement has 9-ft ceilings, and is ready to accommodate your growth! Upgraded light fixtures, and custom designer chandeliers/pendants throughout the home! 3-car tandem garage. Main living space and the primary are west facing, and offer expansive Mountain View’s with incredible sunsets! Rest easy knowing that all smart home accessories are included. Amazing location! Call now for a private showing!
$512,000
62 Ruth Road E Broomfield, CO 80020
- Type:
- Single Family
- Sq.Ft.:
- 1,936
- Status:
- Active
- Beds:
- 2
- Lot size:
- 0.13 Acres
- Year built:
- 1978
- Baths:
- 2.00
- MLS#:
- 9938715
- Subdivision:
- Gate N Green
ADDITIONAL INFORMATION
Welcome to Broomfield's friendly 55+ active adult community, Gate N' Green! This is the only home available at this price point, nestled on a serene corner lot surrounded by lush landscaping. Step inside to discover a light-filled, open floor plan featuring a spacious kitchen complete w/ all appliances included. Cozy up next to the wood-burning fireplace on cooler evenings. The quiet primary bedroom suite offers ample closet space & an ensuite bathroom, ensuring your own private retreat. A small home office provides an ideal workspace, while a second bedroom & bathroom are perfect for overnight guests. Ceiling fans in both bedrooms enhance comfort year-round, and the spacious living & formal dining rooms add to the inviting atmosphere. You'll appreciate the charming library feel, enriched by the homeowner’s beloved book collection—a nod to their background as a retired professor. Plus, enjoy built-in stereo and Bose speakers for your entertainment. Step into the bright sunroom, a welcoming oasis perfect for enjoying morning coffee, creating an art studio, yoga studio or nurturing indoor plants & a herb garden. The sunroom is equipped with a gas stove for warmth during the winter months. The back deck extends the living space providing a peaceful setting for gatherings with friends & neighbors. The finished two-car garage features a utility sink, workshop, & plenty of built-in storage. Tour the fantastic amenities at the friendly clubhouse & heated indoor pool, all with low HOA fees! Enjoy a hot tub, sauna, fitness center, & game room. This quaint neighborhood of just 292 residences fosters a relaxing community spirit w/ numerous planned events & social groups. Relish the beautiful gardens, community ponds with seating, picnic areas and grassy parks. Plus, ample guest parking & an onsite RV lot for residents! Quick commute to Denver, Boulder, & Denver International Airport. Don’t wait—schedule your tour today! Click "Virtual Tour" for a sneak peek!
- Type:
- Single Family
- Sq.Ft.:
- 2,795
- Status:
- Active
- Beds:
- 2
- Lot size:
- 0.27 Acres
- Year built:
- 2019
- Baths:
- 3.00
- MLS#:
- 2760133
- Subdivision:
- Anthem Ranch
ADDITIONAL INFORMATION
One-of-a-kind Toll Brothers Venable Model with Front Range Mountain views in the coveted Anthem Ranch 55+ community. This 2-bedroom, 2.5-bath home sits on a spacious corner, xeriscaped lot with an upgraded stone front patio. No detail was overlooked, featuring wide plank wood flooring throughout, beamed ceilings, surround sound with speakers, quartz and granite counters, and soaring ceilings and doors. Enjoy seamless indoor-outdoor living with stackable Colorado doors leading to an east-facing covered deck, perfect for cool summer evenings. The home offers built-in closet organizers, upgraded lighting, and abundant storage. A spacious office with double French doors greets you at the entrance, while the gourmet kitchen impresses with white soft-close cabinets, double rollouts, a large island with storage on both sides, and a walk-in pantry. The designer backsplash complements the built-in KitchenAid refrigerator and high-end appliances. Colorado stackable deck doors bring in the outside to this gorgeous home. An additional half-bath near the large laundry room, complete with extra cabinets, designer tile flooring, and a Samsung washer and dryer, adds convenience. The mudroom off the 3-car garage, which boasts epoxy flooring, extra shelving, and a painted finish, provides even more storage. The primary bedroom is a luxurious retreat with a cozy gas fireplace, European frameless shower, quartz counters, Elfa shelving in the walk-in closet, and wide baseboards for an open, spacious feel. The second bedroom features an ensuite 3/4 bath with designer tile and quartz counters. The unfinished basement offers potential for future customization, with a humidifier, radon mitigation system, and window well covers already in place. Don’t miss the 30,000 sq ft Aspen Lodge with indoor/outdoor pools, hot tubs, fitness center, and over 130 clubs, plus 48 miles of scenic trails around the neighborhood. A truly immaculate and well-designed home!
- Type:
- Single Family
- Sq.Ft.:
- 1,938
- Status:
- Active
- Beds:
- 3
- Lot size:
- 0.13 Acres
- Year built:
- 2017
- Baths:
- 2.00
- MLS#:
- 9682959
- Subdivision:
- Palisade Park Filing 3
ADDITIONAL INFORMATION
Welcome home to this immaculate ranch-style property in beautiful Broomfield, Colorado! Built in 2017 by Taylor Morrison, this stunning 1,938 sq. ft. home offers 3 bedrooms, 2 bathrooms, a 2-car garage, and a spacious unfinished basement. Loaded with custom upgrades, from professional landscaping to high-end appliances, this home is move-in ready. The exterior features custom flagstone pathways, an upgraded front door, and lighting. Inside, you'll find a seamless blend of hardwood, tile, and carpet. Just off the entryway is a cozy room with a built-in bookshelf, perfect for a library or additional entertaining space. The kitchen is a chef's dream with upgraded stainless steel appliances, a double oven, Bosch dishwasher, gas stove, custom backsplash, wine rack, aftermarket lighting, and spacious pantry! The open living room is a perfect gathering space, featuring a gas fireplace with custom concrete tile and a Bose wired surround sound system. Convenient main-floor laundry includes LG front-loading machines and plenty of shelving for storage. The spacious primary bedroom boasts a walk-in closet with custom Alpha shelving for optimal organization. The unfinished basement is prepped for a future bathroom and is already wired for cable and internet. Additional features include a whole-house humidifier, plantation shutters, ceiling fans (not standard in the model), paid-off solar panels, and a new Class 4 hail-resistant roof for peace of mind. The insulated garage also comes with a sprinkler system. Step outside to the backyard, where a large concrete patio with outdoor furniture, planters, and a ceiling fan under the covered area offers the perfect space for relaxing or entertaining—plus, no lawn maintenance required! Located near two parks in the neighborhood, right off I-25 & Baseline Rd, easy access to dining, retail, Costco, and Topgolf, this home combines luxury and convenience. Please note that some photos have been professionally staged!
- Type:
- Single Family
- Sq.Ft.:
- 1,786
- Status:
- Active
- Beds:
- 3
- Lot size:
- 0.09 Acres
- Year built:
- 2021
- Baths:
- 3.00
- MLS#:
- 7358562
- Subdivision:
- Palisade Park
ADDITIONAL INFORMATION
Imagine yourself in this amazing paired home in the desirable Palisade Park community. Nearly new - this gorgeous paired home from Lennar boasts an open floor plan with 3 bedrooms, 2.5 bathrooms and over 2500sqft total. High ceilings and large windows provide tons of natural light. The modern kitchen has white cabinets, stainless steel appliances, a gas cooktop, generous cabinet space & a large pantry. Entertain your guests at the oversized island where there is also plenty of room to prep a meal. This space opens to the large living room with access to the covered deck and private, fully fenced yard via a sliding glass door. The backyard is extremely low maintenance with xeriscape and turf. It also has a great patio area, perfect for entertaining! The main floor also has a conveniently located powder room away from the living areas. Head upstairs to the upper level which has a huge primary bedroom featuring a private primary suite with a huge walk in closet and primary bath. The primary bath has granite countertops, 2 sinks and a large, luxurious shower. There are two additional bedrooms, full bathroom and large laundry room. The unfinished basement offers endless possibilities for customization to fit your specific needs - currently great for storage but with two egress windows and roughed in plumbing, it can easily be turned into extra bedrooms, a bathroom and/or living space. The attached 2 car garage has high ceilings which has potential for overhead storage. Close to trails, parks, dog parks, shopping & quick access to I-25 - don't miss out on this one!
- Type:
- Single Family
- Sq.Ft.:
- 2,455
- Status:
- Active
- Beds:
- 4
- Lot size:
- 0.25 Acres
- Year built:
- 2019
- Baths:
- 3.00
- MLS#:
- IR1019108
- Subdivision:
- Palisade Park Filing 4 Rep A
ADDITIONAL INFORMATION
Welcome to your Taylor Morrison home in Palisade Park! This home offers 4 bedrooms(3 Upper, 1 in Basement), 3 bathrooms, and sits on an EXPANSIVE 10,790 sq ft lot with stunning mountain views and access to a community trail. As you step inside, you're embraced by an inviting entryway, where 12' sliding glass doors frame breathtaking views and lead to a sprawling covered patio, perfect for hosting gatherings. The upgraded kitchen flows into the family room, adorned with a gas fireplace and surround sound creating an ideal space for entertaining. The seller has already initiated work on the basement, leaving ample room for the new homeowner to customize and create their own oasis. Don't miss out on this dream home opportunity!
- Type:
- Single Family
- Sq.Ft.:
- 2,376
- Status:
- Active
- Beds:
- 4
- Lot size:
- 0.2 Acres
- Year built:
- 1973
- Baths:
- 3.00
- MLS#:
- 9102894
- Subdivision:
- Westlake Village Filing 2
ADDITIONAL INFORMATION
**$5,000 Seller Concession** Nestled in the heart of Westlake Village, this beautifully updated 4-bedroom, 3-bathroom home offers an unparalleled blend of comfort, style, and location. Situated on a peaceful corner lot in a quiet cul-de-sac, this home boasts incredible curb appeal and a setting that is hard to beat. As you approach, you'll be greeted by a fully fenced yard, surrounded by lush garden vegetation and featuring a low-maintenance landscape—perfect for enjoying your time outdoors without the hassle of upkeep. The inviting front porch sets the stage for relaxation and welcoming guests. Step inside to discover a recently renovated kitchen and dining area, thoughtfully designed with modern finishes and an open layout ideal for entertaining. The spacious primary suite is a true retreat, complete with vaulted ceilings, private access to the backyard, and stunning custom barn doors that conceal generous closet space. On the opposite side of the home, two additional bedrooms and a guest bathroom provide privacy and comfort, perfect for family or guests. Head downstairs to the finished basement, where a large entertainment area awaits, along with a bonus room, fourth bedroom, and a convenient half-bathroom, with potential to add a shower. This one-of-a-kind beauty is just a short walk from Centennial Elementary, Westlake Middle, and Legacy High School. Don’t miss your chance to make this stunning home yours—schedule a showing today!
$620,000
4727 Raven Run Broomfield, CO 80023
- Type:
- Townhouse
- Sq.Ft.:
- 2,400
- Status:
- Active
- Beds:
- 3
- Lot size:
- 0.04 Acres
- Year built:
- 2012
- Baths:
- 4.00
- MLS#:
- 3373748
- Subdivision:
- Wildgrass
ADDITIONAL INFORMATION
Welcome to your dream townhome in the coveted Wildgrass community! This stunning 3-bedroom, 4-bathroom home offers 2,400 finished square feet of living space, including a beautifully finished basement. Head inside to discover an inviting open layout on the main floor, where natural light floods the spacious living room, accentuated by soaring high ceilings that create an airy atmosphere. Perfect for both relaxing and entertaining, the living area flows seamlessly into the dining space and well updated kitchen, making gatherings a breeze. Retreat to the primary bedroom, a sanctuary featuring a cozy loft complete with a fireplace, perfect for curling up with a good book or enjoying quiet evenings, and with two generous walk in closets, you'll have all the storage you need. The finished basement adds even more versatility to this home, which features an additional family room and the 3rd bedroom with en-suite. The Wildgrass community is perfect for active lifestyles, boasting a clubhouse, pools, playgrounds, and well-maintained tennis courts. Enjoy peaceful walks along the many paths featuring stunning mountain views and the convenience of nearby amenities. Don’t miss your chance to experience all that this exceptional townhome has to offer. Schedule your showing today and make it yours!!!
- Type:
- Single Family
- Sq.Ft.:
- 2,463
- Status:
- Active
- Beds:
- 4
- Lot size:
- 0.14 Acres
- Year built:
- 1995
- Baths:
- 3.00
- MLS#:
- 6154252
- Subdivision:
- The Trails At Westlake
ADDITIONAL INFORMATION
Welcome to 13422 Antlers Street in Broomfield, Colorado: Bright, Spacious, and Full of Potential Are you looking for a home filled with natural light and plenty of space? Look no further! This inviting residence offers a bright, open layout, new windows (13 installed in 2023), and updated core systems, including a brand-new air conditioner (2024) and hot water heater and furnace. The roof was replaced in 2010. As you enter, the vaulted ceilings in the living room greet you, creating an open, airy feel. The main floor flows seamlessly into a kitchen with newer appliances, a cozy eat-in nook, and a formal dining room—perfect for gatherings. A brick gas fireplace adds warmth to the adjacent family room, making it the ideal place to relax. The laundry room and powder bathroom on the main level add convenience. Upstairs, you'll find four spacious bedrooms. The oversized primary suite includes a 5-piece ensuite bath and a walk-in closet, providing the perfect retreat. The additional bedrooms share a hall bathroom, offering ample space for family or guests. This home also features an unfinished basement, a blank canvas ready for you to create whatever space you envision—whether it's a home theater, gym, or extra storage. The backyard offers privacy and peace with beautiful landscaping, raised garden beds, and nearby walking trails. The home is close to Trails at Westlake Park, pond and playground, for outdoor lovers. The 3-car garage provides plenty of space for vehicles and equipment. While this home may need some cosmetic updates, it has excellent potential for those ready to make it their own. Situated in a desirable Broomfield neighborhood with great schools and easy access to Denver and Boulder, this home is a rare opportunity. Schedule your showing today and envision the possibilities at 13422 Antlers Street!
- Type:
- Single Family
- Sq.Ft.:
- 1,668
- Status:
- Active
- Beds:
- 4
- Lot size:
- 0.14 Acres
- Year built:
- 1977
- Baths:
- 2.00
- MLS#:
- 9464779
- Subdivision:
- Westlake
ADDITIONAL INFORMATION
Welcome to your dream home at 2721 W 134th Circle in beautiful Broomfield! Nestled in the charming Westlake Village neighborhood, this inviting ranch-style home is sure to steal your heart. Featuring 4 spacious bedrooms and 2 beautifully updated bathrooms, this property shines with modern touches and boasts Tesla solar panels for energy efficiency. The expansive living space, including a finished basement, offers the perfect setting for entertaining or relaxing family nights. The tastefully remodeled bathrooms and the added peace of mind from a radon mitigation system make this home even more appealing. Step outside to your large, private backyard with no rear neighbors, offering a peaceful retreat and plenty of room for outdoor gatherings. With no HOA fees and located in one of Broomfield's most walkable areas, you’ll enjoy easy access to scenic trails and be just 0.7 miles from great dining and shopping along 136th Ave. You’re also conveniently close to Legacy High, Westlake Middle, and Centennial Elementary Schools, plus nearby McKay Lake and the Paul Derda Recreation Center. This meticulously maintained home is waiting for you—schedule a showing today and start living a life of comfort and convenience!
$1,379,000
3211 Olympia Court Broomfield, CO 80023
- Type:
- Single Family
- Sq.Ft.:
- 6,607
- Status:
- Active
- Beds:
- 6
- Lot size:
- 0.3 Acres
- Year built:
- 2006
- Baths:
- 7.00
- MLS#:
- 6922421
- Subdivision:
- The Broadlands
ADDITIONAL INFORMATION
Welcome to over 6,600 square feet of elegant living space. The interior features an open-concept layout, providing a seamless flow between the kitchen, dining, and family rooms all with beautiful rich gleaming hardwood floors. The abundance of natural light throughout the home creates a warm and inviting atmosphere while high ceilings and tasteful finishes contribute to the overall sense of sophistication. The chef's kitchen is a true masterpiece, boasting a large center island with granite countertops, stainless steel appliances, ample cabinet space, and a walk-in pantry. The primary bedroom is paired with an en-suite bath featuring dual vanities, a soaking tub, and a separate shower, all providing the perfect retreat after a long day. Additionally, there are three generously sized bedrooms on the upper level, each with its own closet space and access to a full bathroom. The bonus room is great for a home office or whatever you might need. In the fully finished basement, there's room for all with a rec room, guest bedroom, full bath, a robust bar area with wine room, living room and storage. For buyers who don't want to compromise, this is a must-see residence. Schedule your showing today!
- Type:
- Condo
- Sq.Ft.:
- 1,306
- Status:
- Active
- Beds:
- 3
- Year built:
- 1999
- Baths:
- 2.00
- MLS#:
- IR1018940
- Subdivision:
- Miramonte Ranch
ADDITIONAL INFORMATION
Rarely available ACCESSIBLE unit. Sun-filled open concept floor plan that is easy to navigate and ready for move in! 3 large bedrooms, ample storage and cute patio areas. Tidy and low maintenance. Post Inspection this unit got NEW FURNACE, electrical work and more. Conveniently located 1 car garage. Multi-use path close by - short distance to trails, commuter routes and Broomfield Marketplace (food, groceries, coffee, pet care, car care and health care!) Miramonte Ranch features community pool, hot tub, clubhouse, water, trash and snow removal. Uncommonly reasonable HOA fee. Breathe easy... Seller is reasonable and lovely!
- Type:
- Single Family
- Sq.Ft.:
- 3,827
- Status:
- Active
- Beds:
- 5
- Lot size:
- 0.27 Acres
- Year built:
- 2018
- Baths:
- 6.00
- MLS#:
- 3964002
- Subdivision:
- Anthem
ADDITIONAL INFORMATION
Stunning corner-lot ranch home, complete with a spacious 4-car garage, in the highly sought-after Anthem neighborhood! This home offers peaceful living while remaining close to a variety of amenities, including the Colorado National Golf Club, Parkside Center at Anthem Highlands, top-rated schools, parks, scenic trails, as well as shopping and dining options. Step inside this beautiful home and be greeted by a spacious and bright great room with high ceilings, perfect for both relaxing and entertaining. The gourmet eat-in kitchen is a chef’s dream, featuring granite countertops, soft close drawers and cabinets thoughout the home, a large center island, double convection ovens, a gas cooktop, and a walk-in pantry. The open dining area offers additional cabinet and counter space and provides easy access to the outdoor living area, creating a seamless flow for indoor-outdoor living. The main floor also includes a luxurious primary suite with a 5-piece bathroom, featuring separate sinks and a walk-in closet. Additionally, there are two secondary bedrooms, each with its own private bathroom. For added convenience, the laundry room is also on the main floor and equipped with a folding counter. Head to the walk-out basement to discover a spacious recreational room that can be tailored to your needs, along with two bedrooms, two bathrooms, and three storage rooms. Bring the entertainment outdoors to either the covered balcony off the main floor or the covered patio beneath. Enjoy the beautifully landscaped surroundings and the added privacy of the corner lot. With its proximity to I-25, commuting to DIA and downtown Denver is easy! Don’t miss out on this amazing opportunity to own this stunning corner-lot ranch home with a 4-car garage in the perfect location!
- Type:
- Single Family
- Sq.Ft.:
- 2,138
- Status:
- Active
- Beds:
- 3
- Lot size:
- 1.5 Acres
- Year built:
- 1962
- Baths:
- 2.00
- MLS#:
- 1695523
- Subdivision:
- Sunnyslope Estates
ADDITIONAL INFORMATION
This ranch style home has it all - updates, flexibility and location! Inside, there's brand new LVP flooring throughout the entire home, new kitchen appliances, newer kitchen cabinets, and a newly updated primary bath. Electrical was updated 7 years ago and includes a 220 circuit in the garage. Outside has new exterior paint and a new garage door and opener. Sitting on a flat 1.5 acres with E-3 zoning (allows for horses, chickens, llamas, sheep and more) and ADU opportunity gives you the flexibility to build a workshop, a barn, an RV garage and/or an income generating accessory dwelling unit to fit your lifestyle. Situated conveniently between Denver, Boulder and DIA, along with easy access to retail, grocery, parks, and golf, this home is the sanctuary you've been looking for! Don't wait to check out this fantastic home in the highly desirable Sunnyslope Estates neighborhood.
- Type:
- Condo
- Sq.Ft.:
- 752
- Status:
- Active
- Beds:
- 1
- Year built:
- 2007
- Baths:
- 1.00
- MLS#:
- 2582451
- Subdivision:
- Vantage Pointe
ADDITIONAL INFORMATION
This second floor condo offers modern living with comfort and convenience. The kitchen features beautiful granite countertops, a spacious island, and stainless steel appliances, including a brand-new Bosch dishwasher. Newer laminate flooring runs throughout the entry, kitchen, and living room, creating a cohesive flow. Step out onto the sunny balcony, the perfect space for morning coffee or relaxing in the afternoon sun. The bright and airy bedroom features a wall of windows that fill the room with natural light and a generous walk-in closet that provides ample storage. The bathroom is designed for relaxation, with a separate soaking tub, tile floor, and plenty of counter space and storage. A full-sized washer and dryer are included, adding convenience to your everyday routine. The community offers a pool and hot tub, with outdoor fireplace and grill, a fitness center, and clubhouse with its own kitchen, pool table and fireplace. You are just minutes from Rock Creek Regional Trail, Rock Creek Farm & Open Space, Flatirons Mall, and easy access to Highway 36 and the Northwest Parkway for commuting to Denver or Boulder. RTD express bus to the airport is one block away! Both the building and garage are access controlled. Parking is in the community garage with reserved space, additional storage, and shared level 2 electric vehicle chargers. The elevator provides an easy way to get from the garage to your door. This condo combines modern amenities with a fantastic location, making it a wonderful place to call home!
$1,450,000
16515 Grays Way Broomfield, CO 80023
- Type:
- Single Family
- Sq.Ft.:
- 4,625
- Status:
- Active
- Beds:
- 4
- Lot size:
- 0.23 Acres
- Year built:
- 2006
- Baths:
- 4.00
- MLS#:
- IR1020382
- Subdivision:
- Anthem Ranch
ADDITIONAL INFORMATION
Amazing panoramic Mountain Views of the front range in this sprawling ranch located in desirable Anthem Ranch, a 55+ community. With over 5,200 square feet, this spacious home features 2 bedrooms on the main w/study, large great room open to kitchen with windows across the entire back of home showcasing the amazing views. The full finished walkout basement highlights a family room with wet bar and billiards area. Additionally there's 2 large bedrooms and bathroom ideal for guests. Numerous built-ins throughout home, and also in the fully finished 3 car garage. While backing to open space and trails, you also have access to community amenities including tennis, pickle ball, indoor pool, and 48 miles of trails. Just minutes from downtown Lafayette, Colorado National Golf Club, and Interstate 25 for those that need to commute or get to Denver International Airport.
Open House:
Saturday, 11/16 12:00-2:00PM
- Type:
- Single Family
- Sq.Ft.:
- 5,127
- Status:
- Active
- Beds:
- 6
- Lot size:
- 0.26 Acres
- Year built:
- 2005
- Baths:
- 5.00
- MLS#:
- 1991206
- Subdivision:
- Wildgrass
ADDITIONAL INFORMATION
Between the lively cities of Denver and Boulder sits a special home in Broomfield with stunning unobstructed mountain views. As the sun sets behind the mountains, painting the sky with colors, this place draws you in. It starts with a welcoming courtyard, hinting at the charm inside. Hardwood floors guide you through an open concept floor plan, where the dining room seamlessly transitions into a spacious living room. Here, panoramic mountain views stretch beyond the plantation shutters, inviting you to take in the breathtaking sights. In the kitchen, modern amenities abound—stainless steel appliances, self-cleaning double ovens, and a five-burner gas stove cater to every culinary need. Gorgeous quartz countertops and an extended island lead to a cozy great room, complete with a fireplace and a built-in sofa lounge. A wine bar, cooler, and icemaker ensure every gathering is enhanced by the stunning surroundings. The sliding glass door opens onto a composite deck— offering peaceful moments for morning coffee or evening stargazing. As the day winds down, retreat to the remodeled Primary Suite. It features a fireplace, private balcony, and a luxurious bathroom with heated floors, a steam shower, a smart bidet and toilet combo, and voice-controlled mirror lighting. Upstairs, a convenient laundry room and a versatile loft provide practicality and space for creativity. Additional two bedrooms include a Jack and Jill bathroom, plus a suite with its own full bath. And when the day isn't quite over, the finished basement awaits—complete with a recreation area, kitchenette, and a bedroom with a walk-in closet and bathroom. Nearby, Wildgrass Park and trails right behind the house invite you to embrace an active lifestyle. With major routes like I-25, Northwest Parkway, and Highway 287 at your doorstep, the entire region is within easy reach. 2 new furnaces and 2 new AC units were replaced at the end of 2023. The roof was replaced in 2019.
- Type:
- Single Family
- Sq.Ft.:
- 2,088
- Status:
- Active
- Beds:
- 3
- Lot size:
- 0.09 Acres
- Year built:
- 2021
- Baths:
- 3.00
- MLS#:
- 6532095
- Subdivision:
- Palisade Park
ADDITIONAL INFORMATION
Nestled in the heart of Palisade Park, this charming 3-bedroom 3-bathroom home is a haven of comfort and modern living. From the moment you arrive, you’re greeted with a beautiful exterior complete with a covered front porch, fragrant rose bushes, video doorbell, and a two-car attached garage. As you step into the inviting foyer, you're welcomed by luxury vinyl floors that seamlessly flow through an open-concept main level. The modern kitchen, boasting newer stainless steel appliances, quartz countertops, pantry, and a stylish subway tile backsplash, is perfect for culinary adventures. The cozy living room provides easy access to the backyard, seamlessly connect the interior and exterior, ideal for entertaining or relaxing. The backyard encompasses a beautifully landscaped space, featuring a covered deck, an additional patio space, raised wooden flower boxes, and a gas line for a grill. The main level is completed with a designated dining area and 1/2 bathroom. Journey upstairs to find the serene primary suite complete with recessed lighting, a walk-in closet, and a primary 3/4 bath with dual sinks. The second floor also features a convenient laundry room, two additional bedrooms, a full bathroom, and a versatile loft space, perfect for a home office, playroom, or whatever your heart desires! The lower level offers an abundance of unfinished space, ready for your creative touch. With egress windows and a sump pump, it's an ideal location for any additional needs you may have. This home includes additional features such as leased Sunnova solar panels, and a comprehensive security system. Residents of this community benefit from amenities including a park, playground, trails, and a low monthly HOA fee that covers recycling, trash, and snow removal. Perfectly situated near Hearthstone Park, Colorado National Golf Club, and Larkridge Shopping Center, this home offers easy access to shopping, dining, and I-25, making commuting a breeze.
- Type:
- Single Family
- Sq.Ft.:
- 2,018
- Status:
- Active
- Beds:
- 5
- Lot size:
- 0.16 Acres
- Year built:
- 1997
- Baths:
- 4.00
- MLS#:
- 1794432
- Subdivision:
- Westcliff
ADDITIONAL INFORMATION
Welcome to this beautiful corner-lot home in the highly sought-after Westcliff neighborhood! Step inside and be greeted by a spacious open floor plan with high ceilings, seamlessly connecting the main living areas. The kitchen features stainless steel appliances, granite countertops, and abundant cabinetry, with a cozy breakfast nook in addition to a formal dining room. The inviting living room is centered around a charming fireplace. The primary bedroom boasts a skylight and an ensuite 5-piece bath with a garden tub, dual sinks, a separate shower, and a walk-in closet. The finished basement offers extra living space, perfect for a home office or entertainment area. Outside, enjoy the expansive deck overlooking the fenced backyard, complete with a patio, storage shed, and mature trees. Located just 20 minutes from Denver and Boulder, with quick access to Hwy 36 and public transportation, and near walking and biking trails leading to Big Dry Creek Trail. This home is a true gem! Schedule a tour today!
Andrea Conner, Colorado License # ER.100067447, Xome Inc., License #EC100044283, [email protected], 844-400-9663, 750 State Highway 121 Bypass, Suite 100, Lewisville, TX 75067

The content relating to real estate for sale in this Web site comes in part from the Internet Data eXchange (“IDX”) program of METROLIST, INC., DBA RECOLORADO® Real estate listings held by brokers other than this broker are marked with the IDX Logo. This information is being provided for the consumers’ personal, non-commercial use and may not be used for any other purpose. All information subject to change and should be independently verified. © 2024 METROLIST, INC., DBA RECOLORADO® – All Rights Reserved Click Here to view Full REcolorado Disclaimer
Broomfield Real Estate
The median home value in Broomfield, CO is $595,000. This is lower than the county median home value of $626,000. The national median home value is $338,100. The average price of homes sold in Broomfield, CO is $595,000. Approximately 63.01% of Broomfield homes are owned, compared to 33.46% rented, while 3.53% are vacant. Broomfield real estate listings include condos, townhomes, and single family homes for sale. Commercial properties are also available. If you see a property you’re interested in, contact a Broomfield real estate agent to arrange a tour today!
Broomfield, Colorado has a population of 72,697. Broomfield is less family-centric than the surrounding county with 36.85% of the households containing married families with children. The county average for households married with children is 36.85%.
The median household income in Broomfield, Colorado is $107,570. The median household income for the surrounding county is $107,570 compared to the national median of $69,021. The median age of people living in Broomfield is 38.4 years.
Broomfield Weather
The average high temperature in July is 89.6 degrees, with an average low temperature in January of 17.7 degrees. The average rainfall is approximately 16.1 inches per year, with 58.6 inches of snow per year.
