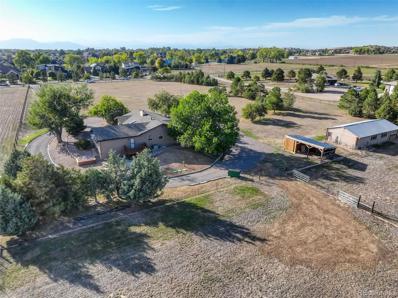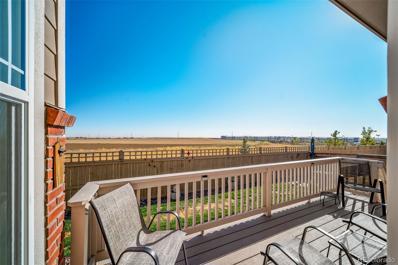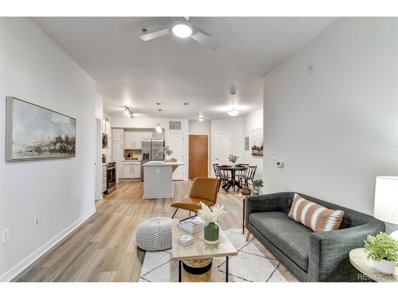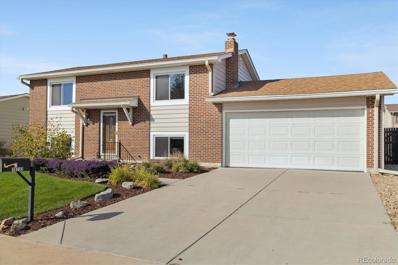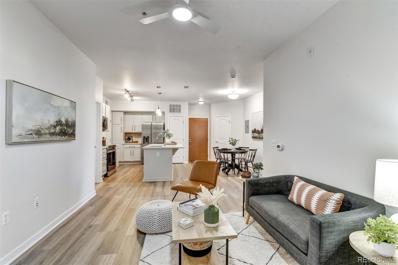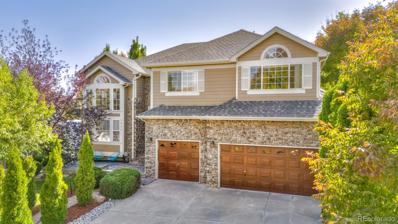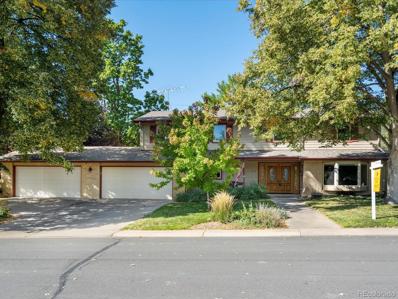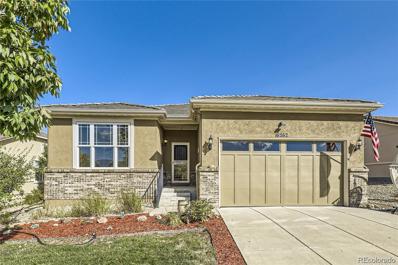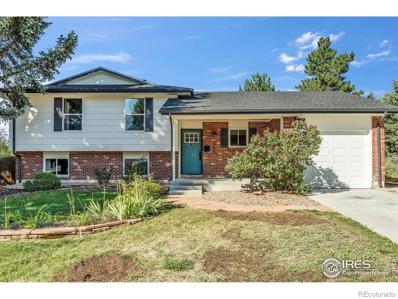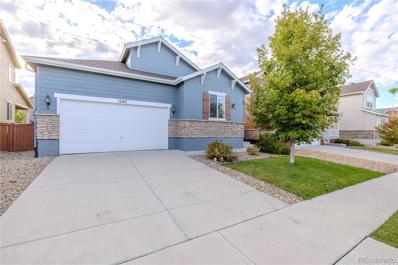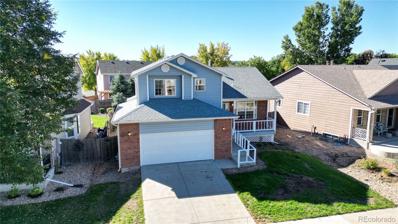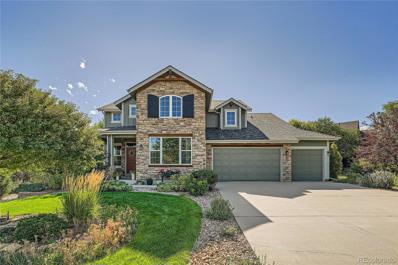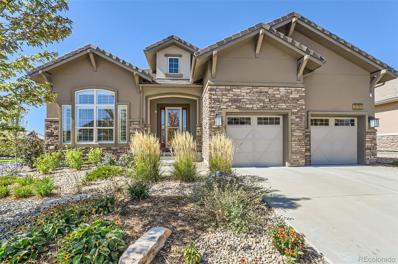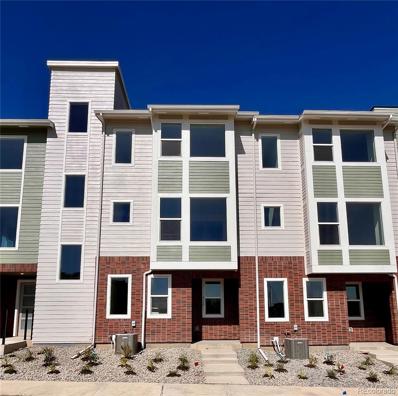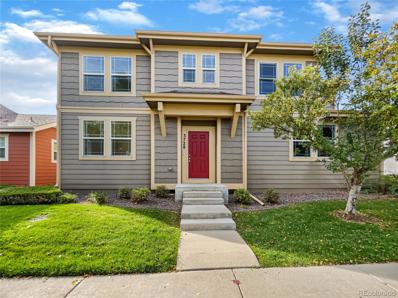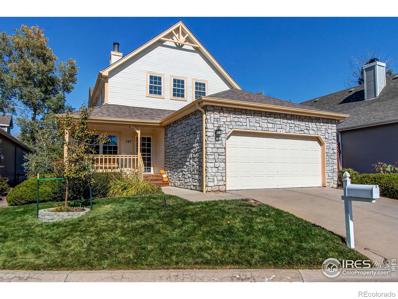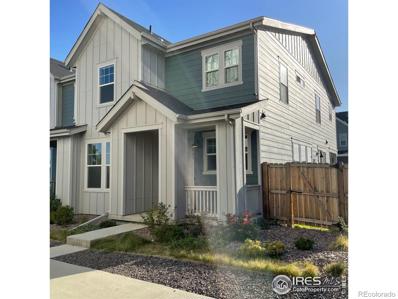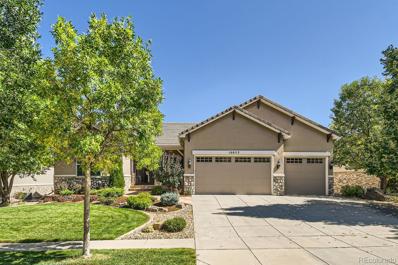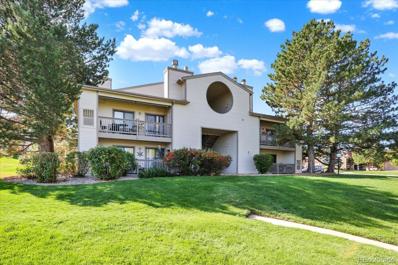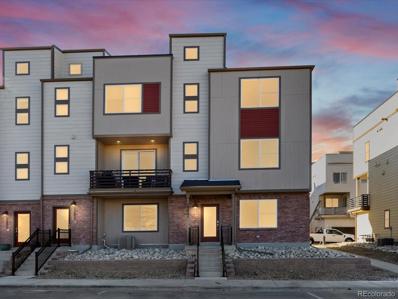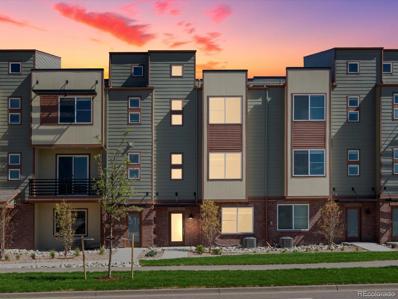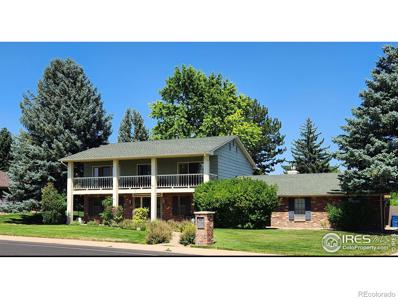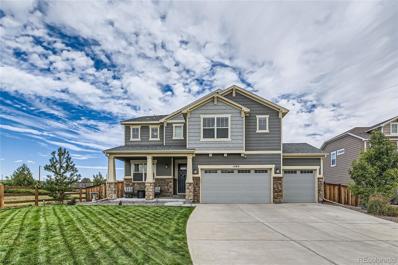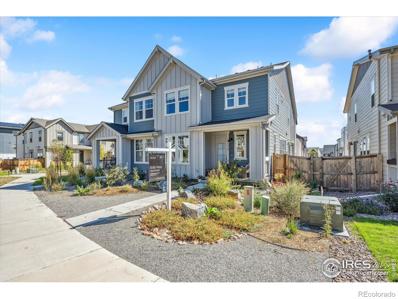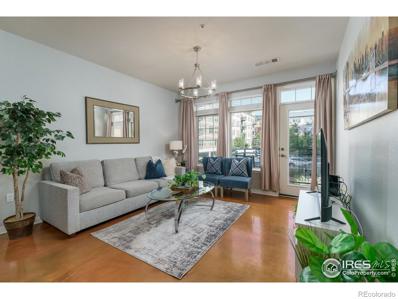Broomfield CO Homes for Rent
$1,595,000
14660 Zuni Street Broomfield, CO 80023
- Type:
- Single Family
- Sq.Ft.:
- 2,598
- Status:
- Active
- Beds:
- 4
- Lot size:
- 4.7 Acres
- Year built:
- 1979
- Baths:
- 3.00
- MLS#:
- 2110164
- Subdivision:
- V-w Development
ADDITIONAL INFORMATION
Rare find - Ranch-style home on 4.7 acres in Broomfield! Updated with new Karastan carpet and paint. Light and bright with big windows and a large skylight. Spacious living room with vaulted ceilings. The large kitchen has hardwood floors, plenty of cabinets and counter space, a breakfast bar, and newer stainless-steel appliances. The main floor family room also has hardwood floors, vaulted ceilings, and a dual-sided gas fireplace. The primary suite has an adjoining full bath and walk-in closet. 2 additional bedrooms, a full bath, and the laundry with utility sink complete the main level. The garden-level basement has a 4th bedroom and a spacious multi-purpose family room with a moss rock wood-burning fireplace. There is also an unfinished area next to the utility room that makes a great exercise room. Outside you find 2 decks, one covered off the family room, the other off the garage in addition to a 400 sq ft patio. Zoned A-1, this property is ready for horses or other types of animals with a 47 x 23 ft pole barn, 1/2 of it insulated (R-19) and heated, wired for 220V, hot and cold water, and plumbed for adding a bath. There also is a 2-stall loafing shed with a tack room. The land is set up with 1 large pasture, 2 smaller fenced grazing pastures, and a fenced dog run, in addition to the motorized security entrance gate to the property. Other features include new lighting fixtures, new fireplace doors, a new septic tank and line, a new concrete driveway and garage floor, Anderson replacement windows, an insulated and dry-walled garage, a 4-zone boiler, and a reverse cycle central air conditioning with an electronic air filter. The well has 2 sand filters one UV filter, and a reverse osmosis filter in the kitchen ensuring the purest, high quality drinking water. Come see this rare Property before it disappears.
- Type:
- Single Family
- Sq.Ft.:
- 1,807
- Status:
- Active
- Beds:
- 4
- Lot size:
- 0.08 Acres
- Year built:
- 2021
- Baths:
- 3.00
- MLS#:
- 2086853
- Subdivision:
- Palisade Park
ADDITIONAL INFORMATION
At the Perfect Price, discover the perfect blend of modern elegance and thoughtful upgrades in this stunning "like new", Lennar-built, paired home that lives like a single-family home nestled in Broomfield, CO. This gem, located on a coveted corner lot, sides to open space, offering privacy and picturesque views. It boasts 4 spacious bedrooms and 3 bathrooms, including a convenient main-floor bedroom with a ¾ bath, ideal for guests or a possible mother-in-law suite. Enjoy stylish luxury vinyl plank flooring throughout the main living areas and large windows that fill every room with natural light. The chef-style kitchen, a culinary enthusiast's dream, features SS appliances, a gas range, a Butler's Pantry, and ample storage with an eating area adjacent to the Dining Room perfect for entertaining. Relax on the expansive Trex deck in your fenced yard, soaking in the serenity of the open-space views. The unfinished basement invites your personal touch, ready to be transformed according to your vision. Eco-friendly solar panels provide significant monthly savings while reducing your carbon footprint at only $35.00 per month. Avg. Gas bill is $35/mo., and avg. electricity bill is $100/mo. Step outside to enjoy the mountain views throughout the neighborhood and quick access to Palisade Park's pocket parks and trails.The home is just 1/2 a mile from Spano Park, which includes playing fields, picnic shelters, playground equipment, and a dog park. The friendly community offers a relaxing lifestyle with low HOA dues. Conveniently located, this home provides an easy commute to Downtown Denver, Boulder, or Fort Collins. Nearby amenities include St. Vrain schools, the Colorado National Golf Club, charming restaurants, grocery stores, Top Golf and Children's hospital. There is a transferable Lennar Home Warranty included. This area is growing quickly, here's your chance to start building equity. This lightly lived-in home is ready for new owners, come see this special home today!
- Type:
- Other
- Sq.Ft.:
- 943
- Status:
- Active
- Beds:
- 2
- Year built:
- 2007
- Baths:
- 2.00
- MLS#:
- 7524155
- Subdivision:
- Vantage Pointe Lofts
ADDITIONAL INFORMATION
Welcome to this stunning 2 bed, 2 bath condo which has been completely renovated and is turn-key ready for its next lucky owner! This home has been thoughtfully upgraded with modern touches and high-end finishes. Step into the bright and airy living space, where new luxury vinyl plank flooring flows seamlessly throughout, offering durability and a sleek, contemporary look. The open-concept kitchen with newly finished cabinetry is a true showstopper, featuring brand new stainless steel appliances, gleaming quartz countertops, and plenty of cabinet space for all your culinary needs. The spacious primary suite offers a tranquil retreat with an updated en-suite 5-piece bath, while the second bedroom is perfect for guests or a home office. Both bathrooms have been stylishly upgraded, boasting modern fixtures and beautiful finishes that enhance the home's overall aesthetic. Enjoy the convenience of the newly installed tankless water heater and new window coverings, ensuring comfort and privacy throughout the year. This condo also offers access to fantastic community amenities including a clubhouse perfect for gatherings or social events, an on-site gym, and a refreshing outdoor pool for those warm summer days. Whether you're lounging by the pool, getting in a quick workout or hosting friends in the clubhouse, this community offers a welcoming atmosphere and a resort-like lifestyle. With easy access to nearby shops, restaurants, and parks, and just minutes from major commuting routes, this condo combines convenience, luxury, and comfort in one perfect package. Don't miss the opportunity to make this stunning, move-in ready home yours! **NEW PRICE**AND SELLER TO OFFER UP TO $10,000 TOWARDS CLOSING COSTS AND PREPAIDS**
- Type:
- Single Family
- Sq.Ft.:
- 1,568
- Status:
- Active
- Beds:
- 4
- Lot size:
- 0.16 Acres
- Year built:
- 1976
- Baths:
- 2.00
- MLS#:
- 6223929
- Subdivision:
- Countryside
ADDITIONAL INFORMATION
Discover this meticulously maintained bi-level home in the desire neighborhood of countryside with only 2 owners. Upgrades are 6 years or less old such as the Kitchen, bathrooms, carpet, windows, furnace, roof and driveway. This even has leaf guard protection on the gutters. Even a newer sewage line in the last 4 years. Professional installed and maintained lawn with sprinkler system. Be ready to move your furniture or buy what is in the home. Great location with no HOA, in a quiet neighborhood and street that has an easy commute to Boulder, and Downtown Denver. Enjoy Stanley Lake and/or the Westminster open space dog bark just blocks away. Countryside has lots of walking trails inside the neighborhood. The Westminster rec center and the outdoor swimming pool are just around the corner.
- Type:
- Condo
- Sq.Ft.:
- 943
- Status:
- Active
- Beds:
- 2
- Year built:
- 2007
- Baths:
- 2.00
- MLS#:
- 7524155
- Subdivision:
- Vantage Pointe Lofts
ADDITIONAL INFORMATION
Welcome to this stunning 2 bed, 2 bath condo which has been completely renovated and is turn-key ready for its next lucky owner! This home has been thoughtfully upgraded with modern touches and high-end finishes. Step into the bright and airy living space, where new luxury vinyl plank flooring flows seamlessly throughout, offering durability and a sleek, contemporary look. The open-concept kitchen with newly finished cabinetry is a true showstopper, featuring brand new stainless steel appliances, gleaming quartz countertops, and plenty of cabinet space for all your culinary needs. The spacious primary suite offers a tranquil retreat with an updated en-suite 5-piece bath, while the second bedroom is perfect for guests or a home office. Both bathrooms have been stylishly upgraded, boasting modern fixtures and beautiful finishes that enhance the home's overall aesthetic. Enjoy the convenience of the newly installed tankless water heater and new window coverings, ensuring comfort and privacy throughout the year. This condo also offers access to fantastic community amenities including a clubhouse perfect for gatherings or social events, an on-site gym, and a refreshing outdoor pool for those warm summer days. Whether you're lounging by the pool, getting in a quick workout or hosting friends in the clubhouse, this community offers a welcoming atmosphere and a resort-like lifestyle. With easy access to nearby shops, restaurants, and parks, and just minutes from major commuting routes, this condo combines convenience, luxury, and comfort in one perfect package. Don't miss the opportunity to make this stunning, move-in ready home yours! **NEW PRICE**AND SELLER TO OFFER UP TO $10,000 TOWARDS CLOSING COSTS AND PREPAIDS**
$1,075,000
3922 Broadmoor Loop Broomfield, CO 80023
- Type:
- Single Family
- Sq.Ft.:
- 4,797
- Status:
- Active
- Beds:
- 6
- Lot size:
- 0.21 Acres
- Year built:
- 2000
- Baths:
- 5.00
- MLS#:
- 7877073
- Subdivision:
- The Broadlands
ADDITIONAL INFORMATION
LUXURY LIVING IN THE BROADLANDS GOLF COMMUNITY AND LOADED WITH DESIGNER UPGRADES! Indulge in the epitome of modern elegance with a 6 bed 5 bath masterpiece and immerse yourself in luxury w hardwood floors thruout, new paint and carpets and newly updated baths.The chef's gourmet kitchen boasts newer stainless-steel appliances, an oversized island, a large pantry and a desk area. Step into the family room adorned with a cozy fireplace, 15+ ft vaulted ceilings and expansive windows bathing the space in natural light. Retreat to luxury in the newly remodeled primary suite, featuring dual sinks, a large walk-in shower and soaking tub, herringbone-style tile, marble counters and duals walk-in closets for added privacy. Entertain in style in the finished basement, watching your favorite movie or game in your home theater equipped with theater seating, a projector and large screen.The basement features a spacious family room with a full-size bar, a gym/craft room, a guest bedroom and bathroom for ultimate comfort and a spacious storage room.Outdoors, you can embrace the serene beauty with professional landscaping and a covered patio, perfect for enjoying Colorado's beautiful evenings year-round. The beautiful, landscaped backyard with mature trees and perennials with the spacious interlocking stone sitting area makes it a PRIVATE oasis in the middle of the city and makes for a great space to entertain! It is one of the larger lots in the area. With plenty of bedrooms, casual and formal living spaces, a convenient main floor study/bed and a spacious oversized 3-car garage, this home maximizes functionality. Enjoy access to natural trails and indulge in the outdoor resort-style pool, and do not forget about the award-winning schools such as Coyote ridge and Legacy High! This is more than just a home; it's a lifestyle. This is the perfect home for families that cherish comfort, convenience and luxury living! Close proximity to Denver and Boulder www.3922BroadmoorLoop.com
- Type:
- Single Family
- Sq.Ft.:
- 3,862
- Status:
- Active
- Beds:
- 6
- Lot size:
- 0.22 Acres
- Year built:
- 1967
- Baths:
- 3.00
- MLS#:
- 9505441
- Subdivision:
- Northmoor Estates
ADDITIONAL INFORMATION
Discover your dream home in a mature Northmoor neighborhood with stunning tree-lined streets! This immaculate 6-bedroom, 3-bathroom home features a modern kitchen complete with granite countertops and stainless steel appliances including a wall oven, warming drawer, gas range, down draft vent hood, 42" cabinets and a convenient walk-in pantry. The kitchen seamlessly opens to a cozy family room, showcasing a gas fireplace and custom built-ins, perfect for family gatherings. A large mud room off of the garage with main floor laundry and laundry chute. Enjoy the warmth of extended hardwood floors throughout the main and upper levels. Newer Pella windows throughout with built in window blinds. Durable concrete-based siding on the entire exterior of the home. Finished basement with game room plus an amazing sun room off of the kitchen both offering additional living space and unique character. Unheard of 4-car garage with a pull through garage door that opens to a large concrete slab perfect for your large toys/trailers or backyard parties. Oversized, private and fully fenced back yard has a large garden, flat grass area, multiple patios and mature trees. This home truly has it all. Don’t miss the opportunity to make this exquisite property yours! Truly a one of a kind custom home with upper level and garage addition. This is the one you have been waiting for. Boulder Valley Schools including walkable Birch Elementary, Aspen Creek Middle and walkable Broomfield High School. Also right around the corner from highly regarded Bal-Swan pre-school, trails, Eagle Trace Golf Course, Northmoor park and so much more.
- Type:
- Single Family
- Sq.Ft.:
- 1,800
- Status:
- Active
- Beds:
- 2
- Lot size:
- 0.14 Acres
- Year built:
- 2010
- Baths:
- 2.00
- MLS#:
- 2739306
- Subdivision:
- Anthem Ranch
ADDITIONAL INFORMATION
This beautiful Copper Model home offers 1800 sq ft of single-level living in the highly sought-after 55+ Anthem Ranch community. The west-facing driveway helps melt snow in the afternoons, and the home’s no-stairs layout provides ease and comfort. Inside, extended hardwood floors and recently replaced A/C and furnace ensure year-round comfort, while double-pane windows enhance energy efficiency. The gourmet kitchen features granite countertops, a stone backsplash, a gas cooktop, and a cozy eating area, with an adjacent dining room perfect for family gatherings. The spacious Great room is highlighted by a gas fireplace, providing a cozy space to relax. The master bedroom is a private retreat with an en-suite bath, granite countertops, and a walk-in closet, while the guest bedroom and full bath are located on the opposite side of the home for added privacy. The den/study offers mountain views, making it an ideal space for a home office. A laundry room with cabinetry, a utility sink, and a modern washer/dryer adds convenience. Outdoor living is enhanced with a Trex deck featuring a roll-out shade, a concrete patio, and a built-in gas line for grilling. Additional updates include a newer hot water tank and washer and dryer. The home also includes a 2-car garage with extra storage space. Anthem Ranch offers fantastic amenities such as indoor and outdoor pools, a hot tub, fitness center, tennis and pickleball courts, and over 48 miles of scenic walking trails. This well-maintained home combines luxury, practicality, and comfort in a desirable location close to shopping, dining, and major highways.
- Type:
- Single Family
- Sq.Ft.:
- 1,781
- Status:
- Active
- Beds:
- 4
- Lot size:
- 0.16 Acres
- Year built:
- 1969
- Baths:
- 3.00
- MLS#:
- IR1019881
- Subdivision:
- Broomfield Heights
ADDITIONAL INFORMATION
This updated tri-level home in the heart of Broomfield Heights offers a spacious and stylish layout perfect for families or those who love to entertain. Recently modernized, this 4-bed, 3-bath home is move-in ready and sits on a generous 7,100 square foot lot with excellent outdoor amenities. Main Level: Enjoy a brand-new kitchen adjacent to a cozy dining area and a living room featuring a wood-burning fireplace, with large windows overlooking the backyard. Upper Level: The redesigned master suite includes a 3/4 bath and a walk-in closet. The upper level also includes a second bedroom and a full bath. Garden Level: A secondary family room is perfect for watching the game or a children's play space, with two additional bedrooms and another full bath. Backyard: A standout feature is the oversized covered patio along with an in-ground pool complete with a diving board, ideal for entertaining and summer BBQs. Location: Situated half a block from Kohl Elementary School, with several parks nearby, and just half a mile from local shops. Conveniently located with easy access to US-36 for an effortless commute. Don't miss out on this beautiful, modern home in a desirable neighborhood-schedule your tour today!
- Type:
- Single Family
- Sq.Ft.:
- 2,060
- Status:
- Active
- Beds:
- 3
- Lot size:
- 0.15 Acres
- Year built:
- 2016
- Baths:
- 3.00
- MLS#:
- 2998367
- Subdivision:
- Palisade Park Filing 3
ADDITIONAL INFORMATION
Welcome to this beautifully maintained 3-bedroom, 3-bathroom home, complete with a dedicated study for work or hobbies. Boasting a spacious 3-car tandem garage, you'll have plenty of room for vehicles, storage, or even a home workshop. The home features an unfinished basement, offering endless possibilities for customization, while thoughtful upgrades such as a central humidifier and radon mitigation system enhance comfort and safety. Recent exterior improvements include a new roof( Sep 2024), new gutters (Sep 2024), and freshly painted exterior walls and fences (Sep 2024) ensuring long-term durability and curb appeal. For outdoor enjoyment, the property offers both a front and back covered patio, perfect for relaxing or entertaining guests, with built-in outdoor patio speakers to set the mood. Inside, indoor ceiling speakers elevate the entertainment experience throughout the main living areas. Situated right across from a beautiful park and lake, this home provides easy access to outdoor recreation, making it a perfect blend of convenience, modern upgrades, and potential for future customization. Behind Children's hospital, Half mile to I 25 & 470 and 1 mile to all shoppings.
- Type:
- Single Family
- Sq.Ft.:
- 1,921
- Status:
- Active
- Beds:
- 4
- Lot size:
- 0.11 Acres
- Year built:
- 1999
- Baths:
- 4.00
- MLS#:
- 4878710
- Subdivision:
- Willow Run
ADDITIONAL INFORMATION
Open House, November 2nd, 11-2pm. Don’t miss this beautifully maintained gem, cherished by its original owner, nestled in the welcoming Willow Run neighborhood! This versatile floor plan provides ample space for everyone, featuring 4 bedrooms and 4 bathrooms, along with a cozy living room, a spacious family room, and a generous kitchen perfect for gatherings. The partially finished basement adds valuable utility, offering a workshop, an extra bedroom, a bathroom, and a dedicated office area – ideal for work or relaxation. Throughout the home, 3-speed ceiling fans provide comfort in every season.Step outside to the expansive deck in the backyard, perfect for grilling and entertaining, with plenty of space for outdoor furniture. The yard, surrounded by mature trees and lush landscaping, creates a serene retreat for you to unwind. You’ll appreciate the roomy two-car garage, providing ample storage options. The low-maintenance vinyl siding keeps exterior upkeep simple and affordable. Enjoy the convenience of nearby trails, parks, and open spaces, with shopping, restaurants, and breweries just minutes away. Plus, benefit from a quick commute to Denver, Boulder, and Denver International Airport. Don’t forget to check out the virtual tour! This home is ready to welcome its next loving owner.
$1,090,000
14013 Mckay Park Circle Broomfield, CO 80023
- Type:
- Single Family
- Sq.Ft.:
- 3,991
- Status:
- Active
- Beds:
- 4
- Lot size:
- 0.33 Acres
- Year built:
- 2004
- Baths:
- 4.00
- MLS#:
- 7598231
- Subdivision:
- Mckay Landing
ADDITIONAL INFORMATION
This stunning 4-bedroom, 4-bathroom home is perfectly situated on a rare 14,429 sq. ft. corner lot, one of the largest in McKay Landing. Directly across from a park and the community pool and clubhouse, this home offers an unbeatable location in the heart of Broomfield’s most desirable neighborhood. With 4,288 total square feet and 3,991 finished square feet, this home offers ample space for every lifestyle. Step inside to find cherry hardwood flooring throughout the main floor, a main floor primary suite, and a dedicated home office, providing both comfort and convenience. The gourmet kitchen is a chef’s dream, boasting granite countertops, natural stone tile flooring, upgraded cabinetry, stainless steel appliances, a gas range, and a double oven. The large laundry room includes a utility sink, adding to the home’s functionality. Upstairs, two spacious bedrooms share a full bathroom and are connected by a versatile loft area perfect for relaxation or play. The finished basement expands your living space, featuring a generous great room, wet bar, a 4th bedroom, and a ¾ bathroom—ideal for guests or entertainment. The professionally landscaped backyard is a true oasis, with a large stamped concrete patio, mature trees, and a high privacy fence—perfect for outdoor gatherings or quiet relaxation.
Open House:
Saturday, 11/16 1:00-4:00PM
- Type:
- Single Family
- Sq.Ft.:
- 4,153
- Status:
- Active
- Beds:
- 3
- Lot size:
- 0.22 Acres
- Year built:
- 2017
- Baths:
- 3.00
- MLS#:
- 9667801
- Subdivision:
- Anthem Ranch
ADDITIONAL INFORMATION
Must see Bancroft model Anthem Ranch mountain view home with over $400,000 in upgrades. This open expanded floor plan has premium wood throughout the main floor and top quality window coverings. The center of the home stars a spacious stainless steel appliance kitchen with mountain views that flows into the windowed and spacious family room. Primary bedroom suite includes comfortable soaking tub, tiled shower, and custom California walk in closet system. In addition, the second bedroom, 3/4 bathroom, nice sized office, laundry room and library/dining room are all enjoyed on the entry level. Downstairs it's hard to believe it's a basement with the daylight shining through the windows, 9' foot ceiling, high end finishes, plush carpet on top of the structural engineered floor and reset lighting. Oversized great room, bedroom, 3/4 bathroom, and furnace work room provide an abundance of square footage for setting up the space to exactly meet your needs. Outside comes with a newly designed xeriscape yard that includes different shades and sizes of rocks, plants, trees, and flowers and is truly stunning. Anthem Ranch is a 55 plus community that enjoys a beautiful Clubhouse with forever front range views that includes indoor and outdoor pools and Jacuzzi’s (waterfall into the outdoor one), full fitness center, billiard room, library, craft and game rooms. Over 100 clubs including pickleball, tennis, bridge, and dancing are enjoyed in the community along with over 48 miles of walking and bike trails.
- Type:
- Single Family
- Sq.Ft.:
- 1,922
- Status:
- Active
- Beds:
- 2
- Lot size:
- 0.03 Acres
- Year built:
- 2024
- Baths:
- 4.00
- MLS#:
- 6205036
- Subdivision:
- Dillon Pointe
ADDITIONAL INFORMATION
Welcome to your exquisite new home, where luxury meets style in perfect harmony. This stunning property features a dedicated study, replacing the flex room, elegant white cabinetry, and top-tier KitchenAid chef's kitchen appliances, along with a curated selection of premium design finishes. As you enter, you’ll be greeted by a refined study just off the foyer—a versatile space perfect for a home office, library, or peaceful reading nook. The kitchen is truly a chef's paradise, equipped with high-end KitchenAid appliances that combine functionality with sleek design. The white cabinets provide generous storage while adding a touch of sophistication throughout the home. The finishes chosen for this home are nothing short of exceptional, with attention to detail evident in every corner. From striking light fixtures to meticulously selected materials, each element has been carefully designed to create a timeless, chic aesthetic that balances beauty with practicality. On the third level, you’ll find two spacious bedrooms, each with its own full bathroom, offering privacy and comfort. The rooftop patio provides panoramic 360-degree views, making it the perfect spot to unwind or entertain. With its distinctive features and elegant touches, this home is a rare find. Whether you're looking for a serene space to relax or a functional area to work, this property offers the best of both worlds. Schedule a viewing today and step into the luxurious lifestyle that awaits you.
Open House:
Thursday, 11/14 8:00-7:00PM
- Type:
- Condo
- Sq.Ft.:
- 1,614
- Status:
- Active
- Beds:
- 4
- Lot size:
- 0.02 Acres
- Year built:
- 2006
- Baths:
- 3.00
- MLS#:
- 8442988
- Subdivision:
- Courtyard Homes At Redleaf
ADDITIONAL INFORMATION
Seller may consider buyer concessions if made in an offer. Welcome to this elegant property that impresses with its tasteful design. Fresh interior paint adds a clean, modern feel, while the neutral color palette creates a calming atmosphere—perfect for your personal touches. This home offers a harmonious blend of comfort and style. Don’t miss the chance to make this charming property your own!
- Type:
- Single Family
- Sq.Ft.:
- 3,100
- Status:
- Active
- Beds:
- 4
- Lot size:
- 0.12 Acres
- Year built:
- 1988
- Baths:
- 4.00
- MLS#:
- IR1019816
- Subdivision:
- Outlook Filing 2
ADDITIONAL INFORMATION
Sweeping staircase overlooks this wonderful huge great room w/wood floors & see through gas fireplace. Eat-in kitchen has updated cabinets, stainless appliances & washer/dryer closet; completely open floor plan. Main level primary bedroom has expansive walk-in closet & luxury 5 piece bath. Jack & Jill bedrooms upstairs with full bath. The basement is tastefully finished with pool table negotiable. Unfinished space could accommodate two more bedrooms w/2 conforming windows in place. Deck is situated to west side for peaceful enjoyment of weather & fully fenced back yard.
- Type:
- Single Family
- Sq.Ft.:
- 1,881
- Status:
- Active
- Beds:
- 3
- Lot size:
- 0.06 Acres
- Year built:
- 2021
- Baths:
- 3.00
- MLS#:
- IR1019772
- Subdivision:
- North Park Flg 6
ADDITIONAL INFORMATION
Welcome to 1905 Shoshone Place! Meticulously maintained by the original owner, this modern home was constructed in 2021 and boasts a sleek design with high-end finishes throughout. With a total of 3 bedrooms and 2.5 bathrooms across 2 stories, this property provides more than enough room for comfortable living. The main level features a spacious open concept layout with a gourmet kitchen, dining area, living room, home office, and half-bathroom. The gourmet kitchen is equipped with stainless steel appliances, quartz countertops, and extensive storage space. Upstairs, you will find the primary bedroom with an en-suite bathroom, as well as two additional bedrooms and a full bathroom. In addition, there is a large, open loft area. Each room is filled with natural light and offers a tranquil retreat from the day. Situated on a 2,658 sq.ft. lot, this home also features a private, fenced sideyard, perfect for outdoor gatherings and relaxation. The attached garage provides convenient parking for two vehicles and storage options. Located in the desirable Baseline neighborhood, this property offers easy access to shopping, dining, schools, and parks. Don't miss the opportunity to make this stunning home your own and enjoy the luxury and comfort it has to offer. Contact us today to schedule a showing and experience all that this property has to offer.
$1,075,000
16652 Las Brisas Drive Broomfield, CO 80023
- Type:
- Single Family
- Sq.Ft.:
- 2,625
- Status:
- Active
- Beds:
- 2
- Lot size:
- 0.23 Acres
- Year built:
- 2006
- Baths:
- 3.00
- MLS#:
- 9472662
- Subdivision:
- Anthem Ranch
ADDITIONAL INFORMATION
Come see this impeccable Vail Model 2 bedroom, 2.5 bath in the coveted Anthem Ranch neighborhood. You won’t want to miss this beautiful, well maintained home with over 2600 sq ft finished on the main level with a 3 car garage and unfinished 2600+ basement with bathroom pre plumbing. The primary bedroom and bath has been exquisitely renovated with quartz counters, European Frameless shower, new custom cabinets, faucets and sinks and designer tile and back splash. New carpet in bedrooms and office with double french doors. 3 solar tubes have been added for natural light and a bonus is this home has a Structural basement floor. A plethora of upgrades including newer granite countertops, newer appliances, new furnace and a/c, added attic insulation , whole house attic fan, front flagstone patio for extra outdoor seating and entertaining, upgraded landscaping and gas grill line on large back patio. This home boasts plantation shutters throughout and one silhouette shade on the door in the primary bedroom leading to the spacious back deck. A chefs dream in the gourmet kitchen with gas cooktop, Bosch dishwasher, Cherry cabinets with rollouts and double ovens. Newer lighting has been added, storm door with screen, new tile near the powder room, newer garage doors, humidifier and instant hot water house wide. The owner is including the gas grill, porch furniture, 2nd garage refrigerator, garage cabinets, workbench and a 3.5 year home warranty! Located on a quiet street easy walking distance to the 30,000 sq ft Aspen Lodge Rec Center with over 130 clubs, indoor/outdoor pool and hot tubs, full fitness center, classes, indoor and outdoor concerts and many planned activities. Pickleball, tennis, bocce are all included. Easy access to DIA, Boulder, Denver and I-25. Close to restaurants, shopping and a fantastic walking/biking trail wit over 48 miles of trails. Don’t miss this fantastic home.
- Type:
- Condo
- Sq.Ft.:
- 709
- Status:
- Active
- Beds:
- 2
- Year built:
- 1984
- Baths:
- 1.00
- MLS#:
- 5414483
- Subdivision:
- Sunstream Condos Ph Ii
ADDITIONAL INFORMATION
Great 2-Bedroom Condo in Prime Location! Welcome home to this beautifully maintained 2-bedroom, 1-bath condo, perfectly situated for an easy commute to Denver, Boulder, and the Rocky Mountains. Freshly painted with newer flooring, water heater, washer, and dryer this cozy retreat is move-in ready! Step into a spacious kitchen featuring granite countertops and updated lighting, perfect for culinary creations. The open living room invites relaxation with its charming fireplace, creating a warm atmosphere. Enjoy your morning coffee or evenings on the covered deck, your personal oasis for unwinding. All appliances are included for your convenience. Don’t miss the fantastic community amenities, including a refreshing pool and clubhouse. This condo is not just a home; it’s a lifestyle waiting for you! Schedule a showing today—this gem won’t last long!
$634,990
11105 Via Lata Broomfield, CO 80020
- Type:
- Townhouse
- Sq.Ft.:
- 2,183
- Status:
- Active
- Beds:
- 4
- Lot size:
- 0.03 Acres
- Year built:
- 2024
- Baths:
- 4.00
- MLS#:
- 6318894
- Subdivision:
- Vive On Via Varra
ADDITIONAL INFORMATION
Introducing the Crestone floorplan at Via Varra by Meritage Homes! Enjoy the Flatirons from the expansive rooftop deck of this 4-bedroom, 3.5-bathroom home spanning 2183 square feet. The kitchen boasts harbor-colored cabinets, a white brick set subway tile backsplash, and jasmine white quartz countertops. Luxurious sage woodlands vinyl flooring complements the main living area. Via Varra's prime location offers quick access to downtown Louisville in minutes and Boulder in just about 10 minutes. Your dream home awaits! Home ready for move-in now! Photos are representative only and are not of the actual home. Actual finishes, elevation, and features may vary.
$554,990
13840 Via Varra Broomfield, CO 80020
- Type:
- Townhouse
- Sq.Ft.:
- 1,788
- Status:
- Active
- Beds:
- 3
- Lot size:
- 0.03 Acres
- Year built:
- 2024
- Baths:
- 4.00
- MLS#:
- 4285588
- Subdivision:
- Vive On Via Varra
ADDITIONAL INFORMATION
Introducing the Belford floorplan at Vive at the Via Varra by Meritage Homes! This sophisticated 3-bedroom, 3.5-bathroom home offers a luxurious living experience. Revel in mountain views from the private rooftop deck, a perfect retreat. Inside, discover a seamless blend of style and functionality. The kitchen dazzles. Experience the epitome of comfort and design in the Belford floorplan – your oasis with a view. Meritage Homes goes beyond the basics by incorporating energy efficiency features like advanced framing and spray foam insulation. Experience a home that not only surrounds you with comfort but also contributes to a sustainable and eco-friendly lifestyle. With transparent, all-inclusive pricing, you can trust you're getting exceptional value.
- Type:
- Single Family
- Sq.Ft.:
- 4,100
- Status:
- Active
- Beds:
- 7
- Lot size:
- 0.37 Acres
- Year built:
- 1974
- Baths:
- 5.00
- MLS#:
- IR1019615
- Subdivision:
- Northmoor Estates
ADDITIONAL INFORMATION
One of a kind large home on over 1/3 acre, with unique features and classic decor. Master bedroom with large sitting room. Full length upper west facing Trex deck with views of Nissen Rez clear thru to Eagle Trace Golf Club. Formal 13 x 11 parlor and large LR. In-law or teen suite on main level with separate entry and bath. Family room with fireplace (insert) and more with easy access to Jenn-Air kitchen and breakfast nook. Fully finished oversize rec room with 2 adjacent non-conforming bedrooms, office, or craft room, also with full bath. Beautiful yard and patio for entertaining. Some furnishings available. Buyers to verify all dimensions including square footage and measurements.
- Type:
- Single Family
- Sq.Ft.:
- 3,104
- Status:
- Active
- Beds:
- 4
- Lot size:
- 0.23 Acres
- Year built:
- 2018
- Baths:
- 4.00
- MLS#:
- 7580035
- Subdivision:
- Highlands Filing No 1 Replat A
ADDITIONAL INFORMATION
Newer Built Energy Efficient Home with Luxury Amenities, Private Setting, and Zoned in Sought-After Schools Experience privacy and sophistication in this 4-bedroom, 3.5-bath home with an office, loft, and 4-car garage. This home combines energy efficiency, seamless technology integration, and a perfect blend of contemporary luxury and rustic coziness. Enjoy a modern open floor plan with a vaulted ceiling in the living room, an office with French doors, 10-foot interior doors, oil-rubbed bronze fixtures, and large plank rustic hardwood flooring. The chef's kitchen boasts quartz countertops, under-cabinet lighting, a deep single-basin stainless steel sink, a gas stovetop, dual ovens, and a walk-in pantry. The master suite offers built-in ceiling speaker cabling and TVs in both the bedroom and bathroom, separate his and hers closets (one with direct access to the laundry room), and a spa-like bathroom featuring a double slipper tub with mountain views, a glass steam shower, and dual executive height sinks. In addition to prewired speaker cabling, TV outlets, and Cat5 throughout, the home features Dolby Surround Sound 7.2 integrated into the living room, high-end speakers on the front porch, back patio, and cooking area, all wirelessly controlled from your phone. Outdoors, enjoy mountain and park views in a peaceful low-maintenance fenced yard, including high-end artificial turf, irrigation system, a stamped concrete patio, and a cooking area with a plumbed natural gas line. The semi-finished basement, currently a gym with 1½" thick MMA floor mats, has enhanced 9-foot ceilings, plumbing, and extensive lighting, fully insulated and prepped to evolve into your dream space or an advanced workout area. Located just 2 minutes from King Soopers, Children’s Hospital, Starbucks, and over 15 dining options. Enjoy a 30-minute drive to DIA and 20 minutes to downtown Boulder or Denver, perfectly situated between the two.
- Type:
- Multi-Family
- Sq.Ft.:
- 2,559
- Status:
- Active
- Beds:
- 4
- Lot size:
- 0.06 Acres
- Year built:
- 2021
- Baths:
- 4.00
- MLS#:
- IR1019522
- Subdivision:
- North Park
ADDITIONAL INFORMATION
Immaculate paired home facing peaceful park with high ceilings and tons of natural light. Modern laminate floors throughout (even upstairs!), and lovely, neutral white and gray tones. Spacious, open kitchen with granite counters, induction cooktop, upgraded cabinets and central island which is perfect for entertaining. Main floor study has french doors and looks out to the park - a lovely place to work from home! Additional bonus space in the open loft upstairs, also looking to the park! The primary bathroom has double sinks, fabulous walk-in shower and even a bidet toilet. The basement has been professionally finished and features a rec room and another guest suite. Unlike other homes in the area, this one has a built-in humidifier, UV light air filtration system, and solar panels which are fully owned and paid for. The 2-car garage has a EV charger and is ready for your electric vehicle. Enjoy the peaceful front porch facing the park or private stone patio for dinners outside. The HOA is in the process of removing the grass from the parks and re-seeding them.
- Type:
- Multi-Family
- Sq.Ft.:
- 798
- Status:
- Active
- Beds:
- 1
- Year built:
- 2007
- Baths:
- 1.00
- MLS#:
- IR1019591
- Subdivision:
- Vantage Pointe Lofts
ADDITIONAL INFORMATION
Welcome Home to the Vantage Pointe Lofts at Via Varra! This renovated first floor unit is the perfect combination of modern move-in-ready comfort and an amazing location. Just minutes to numerous restaurants and shops in Downtown Louisville, Superior, Broomfield, or the Flatiron Mall...Plus it's an easy commute on HWY 36 into Boulder or Denver. This light and bright floor plan offers an open living room, dining room, and kitchen - with new modern cabinets, white quartz countertops, stainless appliances, and a large island. The generously sized bedroom has a wall of windows and a walk in closet, and a bathroom with separate shower, soaking tub, and a convenient stackable washer/dryer. You will appreciate the lofty ceilings, easy care stained concrete flooring, updated lighting, and an outdoor balcony for grillin' and chillin'. Unit has a brand new hot water heater, furnace and A/C, plus a rare underground parking spot with storage locker right next to the elevator/stairs. You'll feel like you are living at a resort with all the amenities! HOA includes a Community Clubhouse, Pool, Hot Tub, Gym, Billiards and Event/Party Room, along with covering water, sewer, and trash. This is truly easy living at its best! Want it furnished? That is a possibility, too. So whether you are a first time home buyer or a savvy investor, don't miss this turn key opportunity!
Andrea Conner, Colorado License # ER.100067447, Xome Inc., License #EC100044283, [email protected], 844-400-9663, 750 State Highway 121 Bypass, Suite 100, Lewisville, TX 75067

The content relating to real estate for sale in this Web site comes in part from the Internet Data eXchange (“IDX”) program of METROLIST, INC., DBA RECOLORADO® Real estate listings held by brokers other than this broker are marked with the IDX Logo. This information is being provided for the consumers’ personal, non-commercial use and may not be used for any other purpose. All information subject to change and should be independently verified. © 2024 METROLIST, INC., DBA RECOLORADO® – All Rights Reserved Click Here to view Full REcolorado Disclaimer
| Listing information is provided exclusively for consumers' personal, non-commercial use and may not be used for any purpose other than to identify prospective properties consumers may be interested in purchasing. Information source: Information and Real Estate Services, LLC. Provided for limited non-commercial use only under IRES Rules. © Copyright IRES |
Broomfield Real Estate
The median home value in Broomfield, CO is $595,000. This is lower than the county median home value of $626,000. The national median home value is $338,100. The average price of homes sold in Broomfield, CO is $595,000. Approximately 63.01% of Broomfield homes are owned, compared to 33.46% rented, while 3.53% are vacant. Broomfield real estate listings include condos, townhomes, and single family homes for sale. Commercial properties are also available. If you see a property you’re interested in, contact a Broomfield real estate agent to arrange a tour today!
Broomfield, Colorado has a population of 72,697. Broomfield is less family-centric than the surrounding county with 36.85% of the households containing married families with children. The county average for households married with children is 36.85%.
The median household income in Broomfield, Colorado is $107,570. The median household income for the surrounding county is $107,570 compared to the national median of $69,021. The median age of people living in Broomfield is 38.4 years.
Broomfield Weather
The average high temperature in July is 89.6 degrees, with an average low temperature in January of 17.7 degrees. The average rainfall is approximately 16.1 inches per year, with 58.6 inches of snow per year.
