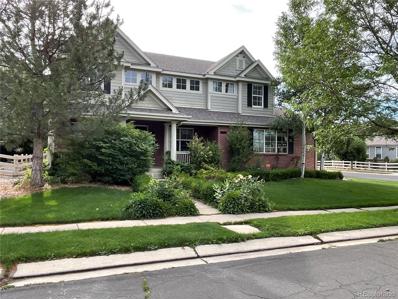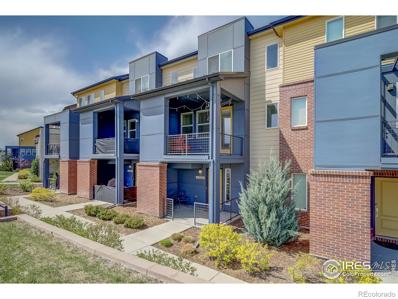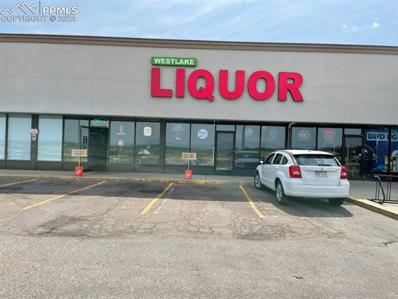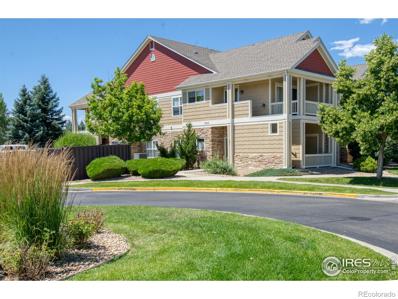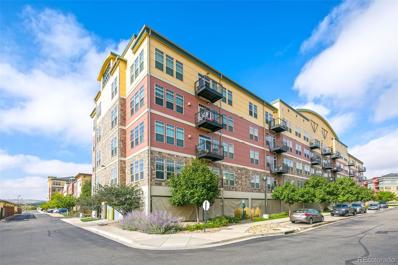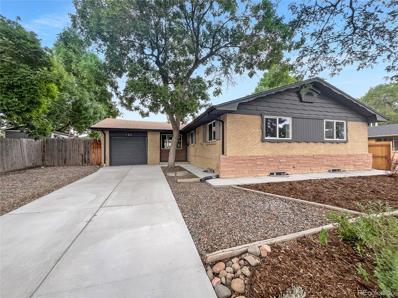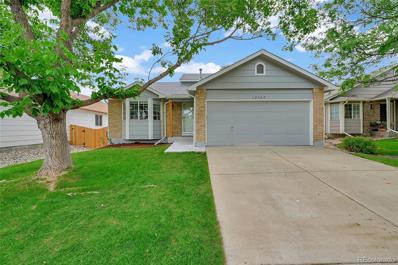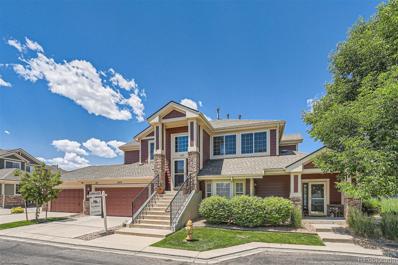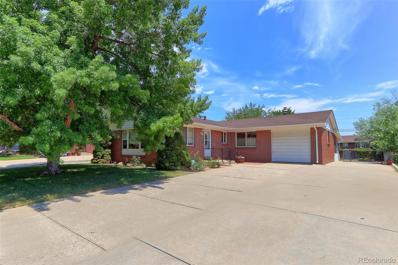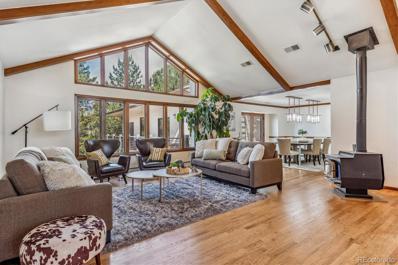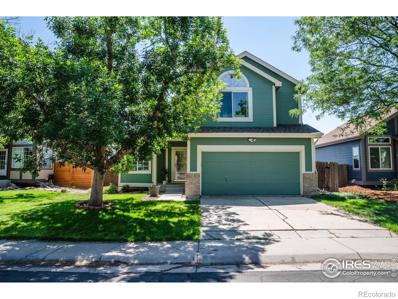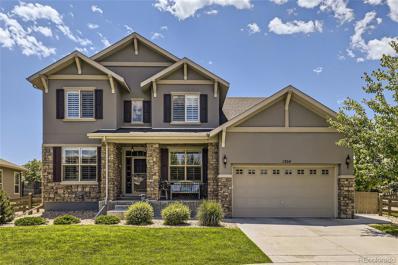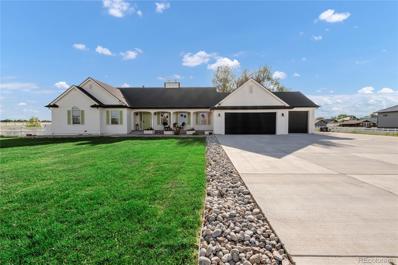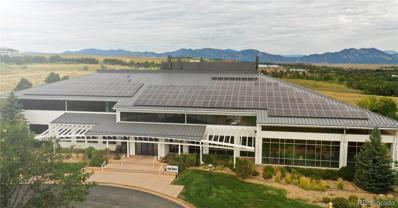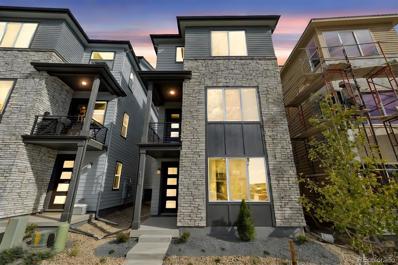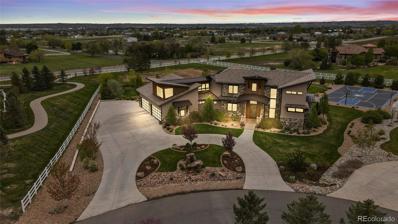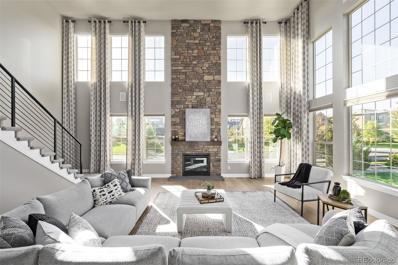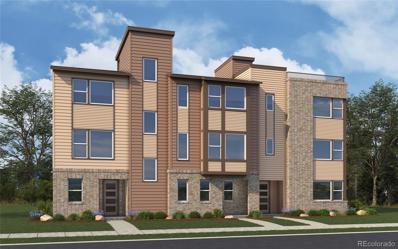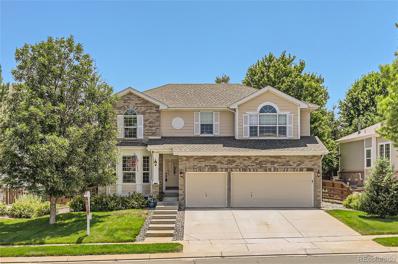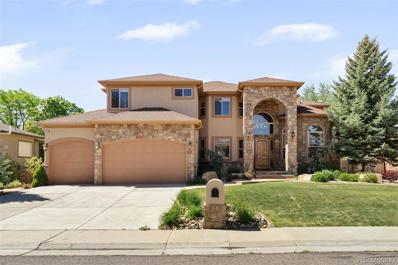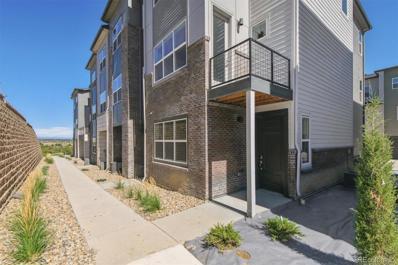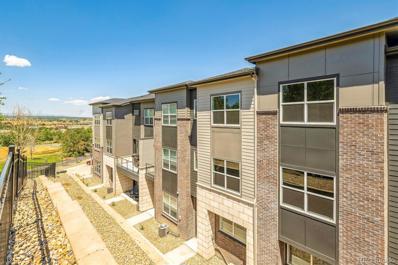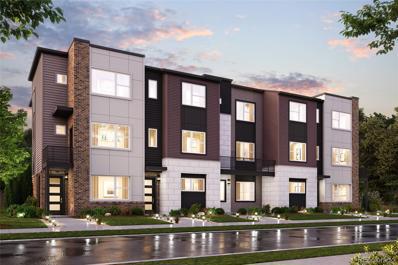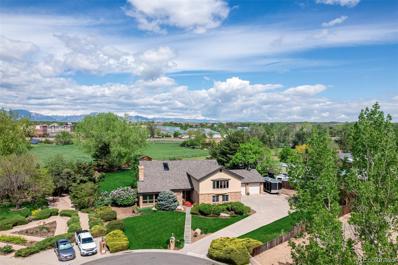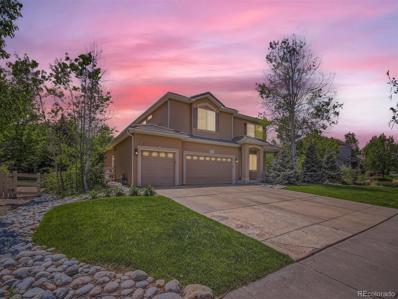Broomfield CO Homes for Rent
- Type:
- Single Family
- Sq.Ft.:
- 2,654
- Status:
- Active
- Beds:
- 4
- Lot size:
- 0.2 Acres
- Year built:
- 2004
- Baths:
- 4.00
- MLS#:
- 1930006
- Subdivision:
- The Broadlands
ADDITIONAL INFORMATION
Fantastic opportunity to own this 4-bedroom, 4-bathroom home in the Broadlands. Enjoy the spacious primary bedroom with attached 5-piece bath, walk-in closet and 2-sided fireplace. There are 3 additional bedrooms upstairs along with 2 full baths. The main floor has a formal dining room, sitting room, family room, office/den along with a large kitchen and eating space. There is also a main floor laundry room that leads to the garage. Plenty of extra space in the garage for toys, tools, etc. Approximately 1100 square foot basement that has been framed/drywalled. Enjoy all of the amenities that the Broadlands has to offer!
- Type:
- Multi-Family
- Sq.Ft.:
- 1,242
- Status:
- Active
- Beds:
- 2
- Year built:
- 2017
- Baths:
- 3.00
- MLS#:
- IR1019499
- Subdivision:
- Arista
ADDITIONAL INFORMATION
WOW! Gorgeous, sleek townhome in PRIMO LOCATION! *** modern condo with 2 car gar & TWO covered outdoor areas! Perfect home, or pied-a-terre! *** Entry foyer with HUGE storage room. Main living open plan. Beautiful kitchen, huge island & office nook. Dining room, powder room, & great room with STUNNING modern stack stone fireplace. Gorgeous, large, covered, private outdoor patio. Upper level primary ensuite, + 2nd bed & full bath & laundry! ***WALK TO shops, Starbucks, medical, and more!***
ADDITIONAL INFORMATION
* Here is your chance to own your own business . Westlake Liquor store for sale. A established liquor store anchored by a busy shopping center. This is a TURN-KEY business opportunity. Business includes; all existing FF&E related to daily business and new buyer have the opportunity to work there and keep all the proceeds or be an absent owner and keep the employees in place. Inventory is not included in sale and sold separately. QUICK POSSESSION! Call Listing agents and schedule a showing.
- Type:
- Condo
- Sq.Ft.:
- 1,048
- Status:
- Active
- Beds:
- 2
- Year built:
- 2002
- Baths:
- 2.00
- MLS#:
- IR1013360
- Subdivision:
- Broadlands
ADDITIONAL INFORMATION
Situated in the Broadlands Golf Course community, this ground level home is perfect. Enjoy single level living in this spacious 2 bedroom, 2 bath condo with LVP in all rooms but the baths. The 9 ft. ceilings throughout make this end unit light & bright. The large living room features a gas fireplace and opens to your private, covered patio that includes additional storage. The garage is right across from your front door. Throw away your gym membership; the Club House has a fitness center, indoor pool & hot tub available year-round. The 2nd outdoor pool & clubhouse is just around the corner. Prime location, 20 min. to Denver, Boulder and 30 minutes to DIA. Walking paths, Plaster Res., golf, rec center, shopping & schools all within walking distance.
- Type:
- Condo
- Sq.Ft.:
- 1,277
- Status:
- Active
- Beds:
- 2
- Year built:
- 2007
- Baths:
- 2.00
- MLS#:
- 8259775
- Subdivision:
- Vantage Pointe
ADDITIONAL INFORMATION
**NEW PRICE** Welcome to this spacious first-level condo in a prime location! This well-designed 2-bedroom, 2-bathroom floorplan is perfect for roommates, featuring two primary suites with two separate full bathrooms for added privacy. Step inside to find brand new carpet and luxury vinyl flooring throughout, as well as new light fixtures that add a modern touch. Please note this floorplan has adequate space for a full size dining table. The condo includes a covered parking garage with an assigned parking spot conveniently close to the unit for easy access. Enjoy the convenience of being able to walk to Starbucks and other nearby amenities! With just a 5-minute drive to Flatirons Mall and 15 minutes to Boulder, you'll have quick access to shopping, dining, and entertainment. Plus, commuting in any direction is a breeze with easy access to both the toll road and Hwy 36. This condo combines comfort, convenience, and modern updates, making it an ideal place to call home. Don't miss out on this fantastic opportunity!
- Type:
- Single Family
- Sq.Ft.:
- 2,289
- Status:
- Active
- Beds:
- 6
- Lot size:
- 0.17 Acres
- Year built:
- 1957
- Baths:
- 2.00
- MLS#:
- 4888004
- Subdivision:
- Broomfield Heights Filing No 1 & Amended
ADDITIONAL INFORMATION
Seller may consider buyer concessions if made in an offer. Welcome to this inviting abode, presented with an elegant touch of a neutral color paint scheme, bringing in an aura of serenity. The heart of this home - the kitchen - boasts all stainless steel appliances and is enhanced by an accent backsplash, adding to its stylish appeal.Fresh interior paint adds to the pristine feel throughout the home, inviting you to envision your new life in this serene space. Outside, the backyard gracefully hosts a covered patio - a perfect retreat to relish quiet afternoons or enjoy alfresco entertaining. The entire yard is completely fenced in, promising privacy while you savor those sunny days or starry nights.This property is a brilliant blend of aesthetics and functionality, wrapped in a welcoming ambiance. With its thoughtful features, it is ready to meet the lifestyle needs of those who appreciate the finer details in a home.
- Type:
- Single Family
- Sq.Ft.:
- 1,365
- Status:
- Active
- Beds:
- 3
- Lot size:
- 0.12 Acres
- Year built:
- 1998
- Baths:
- 2.00
- MLS#:
- 8763475
- Subdivision:
- Willow Run
ADDITIONAL INFORMATION
This charming and beautifully renovated Broomfield home is a gem! New flooring and paint throughout enhance the home's inviting atmosphere. Your newly updated kitchen features quartz counter tops, tile backsplash and stainless steel appliances. Each bathroom has been thoughtfully renovated with modern fixtures and finishes, ensuring both style and functionality. The unfinished basement allows for future expansion if needed. This is an ideal starter home in a highly desirable community - only 1 block from parks; great schools, close to shops and restaurants, plus easy access to both Denver and Boulder. Don't let this one get away!
- Type:
- Townhouse
- Sq.Ft.:
- 1,683
- Status:
- Active
- Beds:
- 2
- Year built:
- 2003
- Baths:
- 2.00
- MLS#:
- 8916654
- Subdivision:
- The Broadlands
ADDITIONAL INFORMATION
Price Improvement!!! Presenting a rare gem in the coveted The Falls at Legend Trail community, this spacious one-level townhouse offers 1683 square feet of luxury living. Situated in Broomfield's prestigious Broadlands golfing community, this property enjoys a prime location. Nestled amidst fairways, reservoirs, greenbelts and panoramic mountain views, this home provides a serene retreat from city life while offering easy access to local conveniences. The Broadlands community, featuring a master clubhouse, outdoor pool, parks and miles of walking trails ensures residents have access to top-notch amenities. The Falls at Legend Trail boasts a nearby indoor activity center with clubhouse, an indoor lap pool and gym, just a short stroll from the unit. The home itself impresses with an open layout, showcasing a chef's kitchen with maple cabinets, granite countertops and stainless kitchen aid appliances. The adjacent dining area opens to a private balcony, perfect for al fresco dining or grilling. The spacious living area, flooded with natural light and cozy gas fireplace offers ample space for relaxation and entertainment. The oversized primary suite features a luxurious five-piece bathroom and a huge walk-in closet. A secondary bedroom with its own bathroom provides comfort for guests. Completing this exceptional residence is a private office space, ideal for remote work. With a two-car attached garage located below the unit, this home offers convenience and luxury in equal measure. Notable owner performed upgrades include: New Renewal by Andersen windows and sliding door, window treatments, new HVAC + AC system, interior paint, engineered flooring and tile, primary bathroom frameless glass shower door, fully finished garage with epoxy flooring and new dishwasher. These countless upgrades bring added value to this lovely townhome. HOA maintains exterior of the building. Don't miss the opportunity to move to the Broadlands!
- Type:
- Single Family
- Sq.Ft.:
- 1,608
- Status:
- Active
- Beds:
- 4
- Lot size:
- 0.19 Acres
- Year built:
- 1959
- Baths:
- 3.00
- MLS#:
- 6126259
- Subdivision:
- Broomfield Heights
ADDITIONAL INFORMATION
On the market for the first time since 1964. This well-cared-for and sought after Broomfield Heights ranch home sits in the heart of Broomfield. With original hardwood floors, a spacious floor plan, and a large tree-lined lot, this home has tremendous opportunity and potential. Step inside, where a room divider with a stained-glass effect creates a welcoming entry to the roomy living room/dining room. Notice the beautiful hardwood floors. To your right is a walk-through kitchen with plenty of counter and cabinet space to make cooking fun. Deep-shelved closets for all your linens, etc., line the hallway to the bedrooms. The family room, off the kitchen, has a compact but efficient top-loading, wood-burning stove for cozy winter evenings. Another wood-burning stove on the enclosed patio is perfect for enjoying the big backyard, with its mature apple tree and room for a garden or play, no matter the weather. In the full basement, you'll find a pool table (included), and more storage for holiday decorations to luggage. Plus a bedroom with a bath and shower. This home has a newer roof and recently serviced HVAC System, Water Heater and Sump Pump. The property is part of an Estate Sale and is offered strictly "As-Is."
$1,900,000
3081 W 151st Court Broomfield, CO 80023
- Type:
- Single Family
- Sq.Ft.:
- 7,140
- Status:
- Active
- Beds:
- 5
- Lot size:
- 2.14 Acres
- Year built:
- 1985
- Baths:
- 6.00
- MLS#:
- 8523965
- Subdivision:
- Schultz Estates
ADDITIONAL INFORMATION
2 houses: Main house: Experience the ultimate blend of luxury and accessibility in this breathtaking dream home! Nestled on a serene 2.14-acre lot within a tranquil cul-de-sac, this stunning home perfectly balances convenience and Colorado charm, & is situated midway between Denver and Boulder. Step into the heart of the home, where culinary dreams come true in the chef's kitchen that will leave you breathless. Impeccably designed with custom cabinets adorning every corner, this culinary haven boasts not one, but two dishwashers & 2 heated sinks, along with an additional sink in the separate prep kitchen. Entertain with ease using top-of-the-line appliances, including double Blue Star commercial ovens & gas range top with char broiler & custom hood, a 48” Monogram refrigerator, warming drawers, & wine cellar. With an expansive island providing ample space for mingling and meal preparation, every gathering is destined to be unforgettable. Indulge in relaxation and wellness with the indoor heated salt swimming pool, inviting Jacuzzi spa, and rejuvenating steam room, offering a haven for you and your esteemed guests. 2ND HOUSE: A thoughtfully crafted wheelchair accessible 2 bedroom/2 bathroom Accessory Dwelling Unit (ADU)/Mother-In-law apartment/Next Gen/casita beckons with its own elevator, kitchen, and laundry room. Whether accommodating family or providing a luxurious guest retreat or even an Airbnb, this space ensures comfort and accessibility for all. For the car enthusiast, the garage space is truly marvelous, accommodating up to 15 cars. A 14’ door stands ready to welcome your RV, while the inclusion of heating and a winch adds convenience and functionality to this automotive oasis. With a myriad of other incomparable features awaiting discovery, this home represents the pinnacle of Colorado living, where every detail has been curated to exceed even the loftiest of expectations. Prepare to embark on a journey of endless possibilities – your dream home awaits!
- Type:
- Single Family
- Sq.Ft.:
- 1,708
- Status:
- Active
- Beds:
- 4
- Lot size:
- 0.11 Acres
- Year built:
- 1994
- Baths:
- 3.00
- MLS#:
- IR1011988
- Subdivision:
- Brandywine Filing 7
ADDITIONAL INFORMATION
Act now & move in before the holidays! Fresh new price. Be sure to see this bright, open 4BR home in the heart of Broomfield. Large windows throughout flood the interior with natural light, creating a warm and inviting atmosphere. Kitchen features walk-in pantry and plenty of countertop & cabinet space. Primary bedroom includes vaulted ceiling, walk-in closet, jetted tub & mountain views. Finished basement w/rec room, laundry room & storage area offers additional living space, ideal for a home gym, media room, or play area. Large laundry room with sink, countertop & cabinets. Enjoy outdoor living with a spacious deck perfect for barbecues and entertaining. Recent exterior paint (4 years) and newer roof. This charming Brandywine home is just a stone's throw from tennis courts, trails & open space, sports fields and fantastic playgrounds in Broomfield Commons Open Space. Highly ranked Broomfield County school district and just a short walk to The Paul Derda Rec Center. Centrally located with easy access to Highway 7, I-25, and just 30 minutes outside of Boulder and 35 minutes from Denver and DIA.
Open House:
Saturday, 11/16 12:00-3:00PM
- Type:
- Single Family
- Sq.Ft.:
- 3,013
- Status:
- Active
- Beds:
- 4
- Lot size:
- 0.22 Acres
- Year built:
- 2017
- Baths:
- 3.00
- MLS#:
- 2111849
- Subdivision:
- Lambertson Farms
ADDITIONAL INFORMATION
Stunning four bedroom home with a separate spacious office! Looking for privacy with no neighbors peering down into your backyard? Enjoy gazing out onto the Colorado blue skies, green trees, and a peek-a-boo mountain view OR retreat to your private backyard where you’ll enjoy the quiet Broomfield evenings with luscious trees, covered back porch, and professional landscaping. The inside is just as spectacular from the romantic Juliet balcony to the sophisticated great room with its stacked stone fireplace and coffered wood beamed ceiling. The grand entrance with the two-story foyer and turned staircase adds a sense of grandeur alongside the spacious private office. The kitchen is a chef's dream with its gourmet KitchenAid stainless steel appliances, butler's pantry, walk-in pantry, and spacious island. The main-floor primary bedroom suite is complete with a luxurious bath featuring a freestanding tub, spacious shower, dual sinks, and large walk-in closet with new custom shelving by Closets By Design. NEW interior paint, NEW cabinets in laundry room, NEW mudroom bench, NEW exterior stucco, and NEW white shutters! Upstairs you'll find three additional bedrooms and a Jack-and-Jill bathroom with two private vanities. 3 car garage that's insulated and drywalled, featuring high ceilings and room for a lift, it's not just functional but also designed with convenience and luxury in mind with the included electrical hookup for your own EV charging station that is THE FASTEST HOME CHARGER AVAILABLE ON THE MARKET TODAY. Overall, this home is a meticulously designed Toll Brother's home, and it is exquisite! Feels like new inside and out and ready for its new lucky owners. This community is conveniently located near I-25, Denver Premium Outlets, Top Golf, and more! Don't miss out on this gorgeous property!
$1,185,000
15211 Delaware Street Broomfield, CO 80023
- Type:
- Single Family
- Sq.Ft.:
- 3,122
- Status:
- Active
- Beds:
- 4
- Lot size:
- 2.1 Acres
- Year built:
- 1995
- Baths:
- 4.00
- MLS#:
- 3937223
- Subdivision:
- Valley Vista Estates
ADDITIONAL INFORMATION
MOTIVATED SELLER! Tranquil Ranch Living Just Minutes from the City! Escape the hustle and bustle of urban life without sacrificing convenience in this charming ranch-style home Situated on a sprawling 2-acre lot The open-floor design of the ranch home boasts 4 bedrooms and 3.5 bathrooms, providing ample space for comfortable living. Step inside, and you'll be greeted by a warm and inviting interior characterized by an open floor plan, flooded with natural light from expansive windows that frame tranquil views of the surrounding landscape. The spacious living area features vaulted ceilings, hardwood floors, and 2 cozy fireplaces creating the perfect space for gatherings with family and friends. The well-appointed kitchen is a cook’s dream equipped with ample counter space, and a breakfast bar for casual dining. Adjacent to the kitchen, is the dining area with scenic views! Retreat to the primary bedroom, where you'll find a peaceful sanctuary complete with an en suite bathroom and walk-in closet 2 Additional bedrooms on the main level floor provide flexibility for guests, a home office, or hobbies. Main floor laundry area right off the garage entrance for easy convenience and additional storage Minutes from Orchard shopping center, an array of dining, shopping, entertainment with easy access to I-25 and E-470 Don't miss your chance to make this dream home yours!
$8,995,000
1 International Court Broomfield, CO 80021
- Type:
- Office
- Sq.Ft.:
- 39,072
- Status:
- Active
- Beds:
- n/a
- Lot size:
- 5.99 Acres
- Year built:
- 1992
- Baths:
- MLS#:
- 3495156
ADDITIONAL INFORMATION
One International Court features high ceilings, inspiring collaborative office space improvements, an abundance of meeting areas, and a handful of quiet, privacy spaces conveniently located in the heart of Interlocken. The current owner is open to leasing back ±15,000 SF from the Buyer, which is perfect for a ±25,000 SF User looking to reduce their cost of ownership. Whether leasing space to the current owner or not, a User Buyer planning to occupy greater than 50% of the building is in an ideal position to qualify for a Small Business Association (SBA) 504 Fixed Rate Loan, which can reduce the Buyer’s down payment to as little as 10% and can reduce the Buyer’s interest rate compared to traditional financing. The Property benefits from a Kitchenette with open seating, beautiful views of the Rocky Mountains through large glass windows, two refrigerators, two dishwashers, two microwave ovens, a sink, and plenty of cabinets for storage. A dedicated workout room built out with rubber gym flooring, a mirror wall, overhead LED lighting, and more natural light offers people a place to exercise without leaving the premises.
- Type:
- Single Family
- Sq.Ft.:
- 2,363
- Status:
- Active
- Beds:
- 3
- Lot size:
- 0.04 Acres
- Year built:
- 2024
- Baths:
- 4.00
- MLS#:
- 8119427
- Subdivision:
- Baseline
ADDITIONAL INFORMATION
Ready for move in! Spend the holidays in your new Berkeley Home! Builder is offering $5,000 credit towards window coverings, refrigerator, or washer and dryer! LIMITED-TIME 3.25% INTEREST RATE OFFER Take advantage of a $30,000 financing incentive towards interest rate 2-1 buy-down that gives you a 1st year rate of 3.25%, 2nd year rate of 4.25% and the remainder of the loan at 5.25% (6.26% APR). Offer good thru 11/28/2024. Low Maintenance lifestyle living at it’s finest by an award winning architectural firm. Abundant windows and 9-10’ ceilings allow for natural light and expansive living. Three story living includes a ground level bedroom/office/study, second level open concept living, dining and kitchen plus a separate office/flex space. The third floor includes the primary bedroom, loft space and an additional bedroom. Did I mention the ROOFTOP PATIO? Energy saving and environmentally conscious, SOLAR PANELS, included under Sonnova lease with purchase option on each new Berkeley Home at Baseline. More than a collection of new homes, Baseline’s Parkside West are a gathering of people who value sustainability and active outdoor living all located with abundant natural and recreational green space and conveniently connected by trails and bike lanes. Check out the Berkeley Homes models in the Baseline community and ask about other available homes. Disclaimer: Pricing and features subject to change. Rate buy-down that includes use of $30,000 financing credit is only valid when using a Berkeley Homes preferred lender and is only valid on these homes. Berkeley Homes and BH Baseline, LLC reserves the right to change or withdraw any offer, and funds are limited and may no longer be available without notice. Rate shown valid on FHA loan, with 3.5% down. Primary residences only. Additional costs apply for credit scores under 740. Not all buyers may qualify. *Photos are of model home located at 1793 W 166th Avenue. Actual finishes will vary.
- Type:
- Single Family
- Sq.Ft.:
- 7,059
- Status:
- Active
- Beds:
- 5
- Lot size:
- 1.24 Acres
- Year built:
- 2016
- Baths:
- 7.00
- MLS#:
- 1837064
- Subdivision:
- Spruce Meadows
ADDITIONAL INFORMATION
Welcome to your luxurious retreat in the highly sought after Spruce Meadows neighborhood. This contemporary mountain style residence exudes elegance and sophistication. With unparalleled craftsmanship you will notice meticulous attention to detail throughout the home. Upon entering, vaulted ceilings create an atmosphere of grandeur and spaciousness. Wood floors throughout the main living area exude warmth leading you to discover the epitome of culinary excellence in the gourmet kitchen. Designed for the discerning chef, the kitchen features Jenn-air appliances, granite countertops, and not one, but two sinks, dishwashers, and islands. The kitchen also includes wine fridge, ice machine and an induction stove. Retreat to the main floor primary bedroom, complete with a cozy seating area and fireplace for intimate moments of relaxation. The lavish primary bathroom boasts radiant heated floors, a steam shower, a luxurious freestanding tub and dual sinks.For the car enthusiast, the 4-car garage offers 2 charging EV stations as well as plenty of storage space.As you venture downstairs, the finished walk-out basement includes a full kitchen, home gym, a bedroom and a full bathroom. Upstairs, three additional bedrooms each boast en suite bathrooms and walk-in closets, while a loft space with built-in desk and shelving offers a tranquil retreat. The dedicated home office is a sanctuary of productivity, with built-in shelving and cabinets and its own half-bath.The backyard is an entertainer's paradise, featuring a lighted full basketball sport court with pickleball lines, an expansive timbertech deck as well as a huge sunken patio. Natural gas hookups for the grill and fire pit allow for seamless outdoor gatherings, while the rounded driveway welcomes guests with elegance. Immerse yourself in luxury living at its finest, where every detail has been thoughtfully curated for the most discerning homeowner. Don't miss the opportunity to make this exceptional property your own.
$1,499,000
1795 Bingham Court Broomfield, CO 80023
- Type:
- Single Family
- Sq.Ft.:
- 5,927
- Status:
- Active
- Beds:
- 5
- Lot size:
- 0.36 Acres
- Year built:
- 2015
- Baths:
- 5.00
- MLS#:
- 9904581
- Subdivision:
- Lambertson Farms
ADDITIONAL INFORMATION
This home boasts a wealth of recent updates, offering an incredible opportunity at a price well below its appraised value. Explore the unparalleled opportunity and experience the sophistication and opulence of this stunning corner lot home in McKay Shores, surrounded by immaculate landscaping. With over $90k in upgrades, this property is truly remarkable. The newly painted exterior, charming stone accents, a convenient 3-car garage, and extended driveway welcome you home. Inside, you'll be captivated by the pristine white oak flooring, intricately layered crown molding, and an expansive living area that promises comfort and style. The generous den creates an ideal workspace/home office. Entertain or unwind in the family room, accentuated by soaring 20' ceilings, custom drapes, all-new window treatments, and a captivating stone-accented fireplace. The chef's dream kitchen boasts all new re-finished cabinetry, new hardware, faucets, sinks, gleaming new quartz countertops & tile backsplash, stainless steel appliances including double ovens, a spacious walk-in pantry, and a grand center island that doubles as a breakfast bar. Two staircases with new railings and carpet lead to the upper level. The primary bedroom offers a cozy two-way fireplace overlooking a charming sitting area. The chic bathroom features heated floors, dual sinks, a soaking tub, and an expansive walk-in closet with new flooring and Elfa system. For everyday practicality, there is plenty of storage throughout. The basement provides ample room for entertainment, including a wet bar, an additional bedroom, and a bathroom for guests. The backyard is a serene retreat, featuring a new deck ideal for BBQs and lush grass perfect for leisure activities. This property embodies class and comfort in every corner and is just 1 block from open space trails, panoramic views, McKay Lake Park, and the community pool. Make your move seamless by taking advantage of the brand new furniture available with the purchase.
- Type:
- Townhouse
- Sq.Ft.:
- 2,261
- Status:
- Active
- Beds:
- 3
- Lot size:
- 0.05 Acres
- Year built:
- 2024
- Baths:
- 4.00
- MLS#:
- 6330479
- Subdivision:
- Dillon Pointe
ADDITIONAL INFORMATION
Welcome to your stunning new home, where every detail has been carefully considered to create a space that's both stylish and functional. This beautiful property features a third bedroom in lieu of an office/study, striking starless cabinets, and top-of-the-line Kitchen Aid chef's kitchen appliances, along with a host of other design center finishes selected just for you. As you step inside, you'll be greeted by the warm and inviting atmosphere of the fourth bedroom, located just off the foyer. This versatile space can be used as a bedroom, home office, or even a guest suite for visiting family and friends. The kitchen is a chef's dream, featuring top-of-the-line Kitchen Aid chef's kitchen appliances that are both stylish and practical. The starless cabinets throughout the home are simply stunning, providing ample storage space and adding a touch of elegance to the space. The design center finishes selected for this home are truly exceptional, with high-quality materials used throughout to create a look that's both modern and timeless. From the striking starless cabinets to the carefully selected finishes, this home is a true reflection of your unique style and taste. With so many incredible features and finishes, this home is truly one-of-a-kind. It's the perfect place to call home, whether you're looking for a comfortable space to relax with family and friends or a functional home office to get work done. Don't miss your chance to make this stunning property yours. Schedule a viewing today and see for yourself what makes this home so special.
- Type:
- Single Family
- Sq.Ft.:
- 3,604
- Status:
- Active
- Beds:
- 4
- Lot size:
- 0.19 Acres
- Year built:
- 2003
- Baths:
- 4.00
- MLS#:
- 8850938
- Subdivision:
- Aspen Creek
ADDITIONAL INFORMATION
Love where you live; Brand new updating, New Carpet, New Paint inside and out, new quartz counter tops, New White luxury kitchen. Pictures are not up to date yet, new flooring to come. Get the best house for the money. Comments from neighbors; "Our 2 kids attend Aspen Creek School and being able to walk them to school has been an incredible gift in many ways, including practical and sentimental. Today I could literally see my son in the PK playground from my front portch. Living in this neighborhood and especially across the street from the school, has effortlessly built a village/sense of parenting community that is so rare in modern society. I was apprehensive moving directly across from the school, but any concerns disappeared and been replaced with appreciation and gratitude I never expected." Stunning Aspen Creek Home Back on the Market with Exciting Updates! This beautiful home in the heat of Broomfield and Aspen Creek neighborhood boasts stylish quartz countertops in the kitchen and owner’s retreat, new carpet, paint plus many other updates. If you’re looking for a close-knit community, this is the one for you! Stop driving your kids to school! Located in the Boulder Valley PreK-8 school district, West of Sheridan Blvd. This home offers ultimate convenience to many amenities. Imagine watching your children get to school from your morning conference call—no more daily commutes. Enjoy meeting neighbors at the tennis courts, open fields, community pool, children's garden, hiking trails and vibrant neighborhood. Comments from neighbors; Step inside and be captivated by elegant details and thoughtful upgrades that make this home truly exceptional. The open-concept living area features 11-foot vaulted ceilings in the family room, enhanced by triple crown molding, tile floors, new carpet, and fresh paint. The gourmet kitchen is a chef’s dream with solid maple cabinets, quartz countertops, and bar seating—perfect for meal prep and entertaining guests.
$1,465,000
250 Himalaya Avenue Broomfield, CO 80020
- Type:
- Single Family
- Sq.Ft.:
- 4,872
- Status:
- Active
- Beds:
- 5
- Lot size:
- 0.26 Acres
- Year built:
- 2006
- Baths:
- 5.00
- MLS#:
- 7927197
- Subdivision:
- Country Estates
ADDITIONAL INFORMATION
Welcome to your dream residence in Country Estates, Broomfield! This exquisite custom home seamlessly combines luxury, comfort, & modern elegance. From the moment you step inside, you'll be greeted by the pristine beauty of freshly painted interiors & new carpeting that extends throughout the entire home, creating a warm & welcoming atmosphere. The main level is thoughtfully designed w/ a formal office, perfect for remote work or managing household affairs. The spacious living area, adorned w/ large windows, invites natural light to fill the space, creating a bright & airy ambiance. Adjacent to the living area, you'll find a gourmet kitchen equipped with high-end appliances, ample cabinetry, & a generous island, making it a chef's delight & an ideal spot for entertaining guests. Venture upstairs to discover the luxurious primary bedroom, a true retreat featuring a spacious layout & an en-suite bathroom that exudes tranquility. Three additional well-appointed bedrooms provide ample space for family and guests, ensuring everyone has their own private sanctuary .One of the standout features of this home is the amazing spa retreat area in the backyard. Imagine unwinding after a long day in this serene oasis, surrounded by lush landscaping & the soothing sounds of nature. Whether you're soaking in the hot tub or lounging in the comfortable seating areas, this backyard retreat promises relaxation & rejuvenation. The fully finished basement is another highlight, offering a versatile space that includes a second kitchen and a cozy bedroom. This area is perfect for movie nights, accommodating guests, or simply providing a quiet escape for relaxation. The basement's thoughtful design ensures it can be tailored to meet your lifestyle needs. With a spacious 3+ car garage, there's ample room for vehicles, storage, & hobbies. This home is truly turn-key ready, offering a harmonious blend of elegance & functionality both inside & out.
- Type:
- Townhouse
- Sq.Ft.:
- 1,911
- Status:
- Active
- Beds:
- 4
- Year built:
- 2024
- Baths:
- 4.00
- MLS#:
- 1608583
- Subdivision:
- Grand Vue
ADDITIONAL INFORMATION
BRAND NEW TOWNHOMES AT INTERLOCKEN- Your wait for the perfect location is over! Beautiful townhomes within walking distance to restaurants and shopping. The Westerly is an end unit with tons of windows! Approx. 1,910 SQ.FT. 4 Bedrooms 3.5 Bathrooms Three Story Townhome Open Floorplan with upgrades throughout Kitchen with Gas Range Dining Great Room Primary Suite with Ensuite Bath and Walk in Closet Entry level Bedroom and Full Bath Upstairs Laundry 2 Secondary Bedrooms and Full Bath Upstairs 2 Bay oversized Garage Beautiful Mezzo Designer Package with White Cabinets and hex backsplash Grande Vue is conveniently located just off Hwy 36 and Interlocken. Walking distance to Flatirons mall and restaurants. Sales center located at 471 Interlocken Blvd. Photos are not of this exact property. They are for representational purposes only. Please contact builder for specifics on this property. Don’t miss out on the new reduced pricing good through 11/30/2024. Prices and incentives are contingent upon buyer closing a loan with builders affiliated lender and are subject to change at any time.
Open House:
Saturday, 11/16 10:00-4:00PM
- Type:
- Townhouse
- Sq.Ft.:
- 1,326
- Status:
- Active
- Beds:
- 2
- Year built:
- 2024
- Baths:
- 3.00
- MLS#:
- 7260792
- Subdivision:
- Grand Vue
ADDITIONAL INFORMATION
BRAND NEW TOWNHOMES AT INTERLOCKEN- Your wait for the perfect location is over! Beautiful townhomes within walking distance to restaurants and shopping. Approx. 1,326 SQ.FT. 2 Bedrooms 2.5 Bathrooms Three Story Townhome. Open Floorplan with upgrades throughout Kitchen with Gas Range Dining Great Room Primary Suite with Ensuite Bath and Walk in Closet Upstairs Laundry Secondary Bedroom and Full Bath Upstairs 2 Bay Tandem Garage Beautiful Mezzo Designer Package with White Cabinets Grand Vue is conveniently located just off Hwy 36 and Interlocken. Walking distance to Flatirons mall and restaurants. Sales center located at 471 Interlocken Blvd #106 Broomfield. Please contact builder for specifics on this property. Don’t miss out on the new reduced pricing good through 10/31/2024. Prices and incentives are contingent upon buyer closing a loan with builders affiliated lender and are subject to change at any time.
- Type:
- Townhouse
- Sq.Ft.:
- 1,708
- Status:
- Active
- Beds:
- 3
- Year built:
- 2024
- Baths:
- 4.00
- MLS#:
- 1866440
- Subdivision:
- Grand Vue
ADDITIONAL INFORMATION
BRAND NEW TOWNHOMES AT INTERLOCKEN- Your wait for the perfect location is over! Beautiful townhomes within walking distance to restaurants and shopping. Approx. 1,708 SQ.FT. 3 Bedrooms 3.5 Bathrooms Three Story Townhome Oversized patio. Open Floorplan with upgrades throughout Kitchen with Gas Range Dining Great Room LVP Entry, Bed 3 and Main Floor Primary Suite with Ensuite Bath, Deluxe walk-in shower and Walk in Closet Entry Level Bedroom W/ Ensuite 3/4 Bath and LVP Upstairs Laundry Secondary Bedroom w/ Ensuite Bath and Walk In Closet 2 Bay Garage with Opener and Keypad Beautiful Dolce Designer Package with White Cabinets and Herringbone Backsplash A/C Grand Vue is conveniently located just off Hwy 36 and Interlocken. Walking distance to Flatirons mall and restaurants. Sales center located at 471 Interlocken Blvd #106 Broomfield. Photos are not of this exact property. They are for representational purposes only. Please contact builder for specifics on this property.
$1,475,000
10037 Allison Court Broomfield, CO 80021
- Type:
- Single Family
- Sq.Ft.:
- 4,537
- Status:
- Active
- Beds:
- 4
- Lot size:
- 0.7 Acres
- Year built:
- 1984
- Baths:
- 4.00
- MLS#:
- 4350463
- Subdivision:
- Cedar Grove Estates
ADDITIONAL INFORMATION
Nestled at the end of a quiet cul-de-sac. The property is situated on a large 0.70 acre landscaped lot. A concrete stucco exterior with steel fascia/soffit, a new 6ft cedar fence, and a solid steel wrought iron front fence. With a lifetime trilam roof installed four years ago, the exterior is LOW maintenance.For vehicle enthusiasts, this home features 5 car garages, a 3-car attached garage and an additional 2-car detached garage. The detached garage is custom finished, fully insulated and heated. There's ample RV and off-street parking available as well. Step inside to find a beautifully updated interior with new upgraded carpet, Five Zone baseboard hot water heat, and central air. New wood blinds and window shades throughout. The great room is highlighted by a cozy fireplace and vaulted ceilings, creating a warm and inviting atmosphere. The family room features stunning flagstone flooring and a well-appointed bar, perfect for entertaining.The bright and vaulted kitchen is a chef's delight, newer appliances, skylights, an abundance of wood cabinets, a pantry, a breakfast bar, hardwood floors, and a center island for prep work. Upstairs, a versatile loft space offers impressive mountain views, ideal for a home office or relaxation area. The owner’s suite is a retreat in itself, with a large bay window, ample space for furniture, a walk-in closet, and a spa-like bathroom that's equipped with double sinks, a walk-in shower, and a dedicated vanity area.Downstairs, an oversized bonus/game room provides endless entertainment possibilities. The expansive backyard is a haven of outdoor living, a custom-built workshop/shed with a concrete floor and windows, a beautiful gazebo, a cozy deck, shade trees, and breathtaking mountain views. There's plenty of space to build another outbuilding if desired. Rare jewel with a prime unincorporated Jefferson County location, easy commute to Boulder, downtown and the mountains. Be sure to see the virtual tour.
- Type:
- Single Family
- Sq.Ft.:
- 4,887
- Status:
- Active
- Beds:
- 5
- Lot size:
- 0.27 Acres
- Year built:
- 2005
- Baths:
- 5.00
- MLS#:
- 3015627
- Subdivision:
- Broadlands
ADDITIONAL INFORMATION
HUGE PRICE FOR THE SQ FT. One of the largest models in Broadlands! This lovely house offers a perfect blend of elegance, comfort, & functionality. In a great Broadlands golf course community, on a great corner lot boasting such charm & curb appeal! Notice the NEW & inviting paint in this spacious interior. Large windows & great open-concept layout seamlessly connects the living, dining, office, family & kitchen areas providing an ideal space for entertaining & quality family time and the office is prime for those working from home! Chef's delight kitchen with, ample Cherry Wood cabinets & newly refinished floors, great Silestone Quartz countertops & high-end SS appliances. Great conversations to have while cooking! Retreat & relax in the lovely Primary Suite. It's generous size with plush, clean carpeting is a perfect retreat after a long day. Primary Spa-like bathroom offers a soaking tub, shower, Silestone counters & 2 walk-in closets. 4 more well-appointed bedrooms provide great space for the family or guests, each with their own unique charm. The versatile loft area upstairs & expansive & nicely FINISHED BASEMENT offer great possibilities as recreational room/gaming areas, work out, & or hobby space. The Wine Cellar w/separate tasting area/card room is an unparalleled bonus! Step outside into the backyard & you'll discover your own private oasis! The expansive pergola & patio are perfect for outdoor dining, sipping something from your wine cellar & entertaining. The lovely landscaped yard presents an ideal space for barbecues, celebrating special occasions, or simply enjoying the peace & serenity this backyard provides! Located near top-rated schools, parks, shopping, & dining, this house truly offers the best of both worlds. With an impeccable design, lovely features and prime location, it presents an extraordinary opportunity to make this house a forever home. Don't miss your chance to own this exceptional property. Prepare to fall in love with your new home!
Andrea Conner, Colorado License # ER.100067447, Xome Inc., License #EC100044283, [email protected], 844-400-9663, 750 State Highway 121 Bypass, Suite 100, Lewisville, TX 75067

The content relating to real estate for sale in this Web site comes in part from the Internet Data eXchange (“IDX”) program of METROLIST, INC., DBA RECOLORADO® Real estate listings held by brokers other than this broker are marked with the IDX Logo. This information is being provided for the consumers’ personal, non-commercial use and may not be used for any other purpose. All information subject to change and should be independently verified. © 2024 METROLIST, INC., DBA RECOLORADO® – All Rights Reserved Click Here to view Full REcolorado Disclaimer
Andrea Conner, Colorado License # ER.100067447, Xome Inc., License #EC100044283, [email protected], 844-400-9663, 750 State Highway 121 Bypass, Suite 100, Lewisville, TX 75067

Listing information Copyright 2024 Pikes Peak REALTOR® Services Corp. The real estate listing information and related content displayed on this site is provided exclusively for consumers' personal, non-commercial use and may not be used for any purpose other than to identify prospective properties consumers may be interested in purchasing. This information and related content is deemed reliable but is not guaranteed accurate by the Pikes Peak REALTOR® Services Corp.
Broomfield Real Estate
The median home value in Broomfield, CO is $595,000. This is lower than the county median home value of $626,000. The national median home value is $338,100. The average price of homes sold in Broomfield, CO is $595,000. Approximately 63.01% of Broomfield homes are owned, compared to 33.46% rented, while 3.53% are vacant. Broomfield real estate listings include condos, townhomes, and single family homes for sale. Commercial properties are also available. If you see a property you’re interested in, contact a Broomfield real estate agent to arrange a tour today!
Broomfield, Colorado has a population of 72,697. Broomfield is less family-centric than the surrounding county with 36.85% of the households containing married families with children. The county average for households married with children is 36.85%.
The median household income in Broomfield, Colorado is $107,570. The median household income for the surrounding county is $107,570 compared to the national median of $69,021. The median age of people living in Broomfield is 38.4 years.
Broomfield Weather
The average high temperature in July is 89.6 degrees, with an average low temperature in January of 17.7 degrees. The average rainfall is approximately 16.1 inches per year, with 58.6 inches of snow per year.
