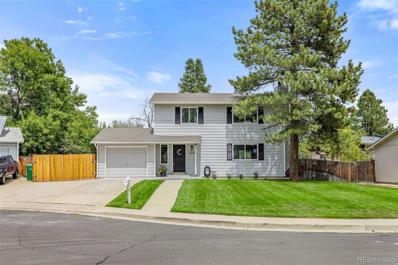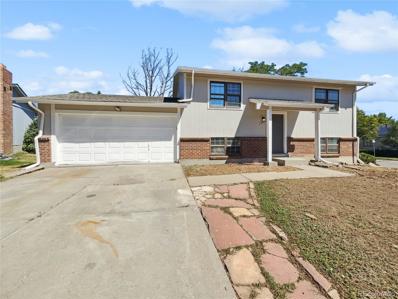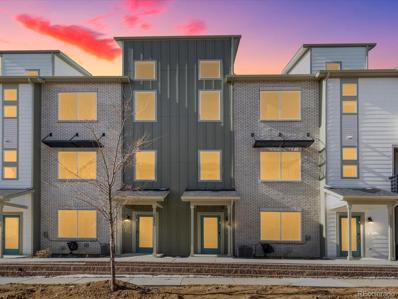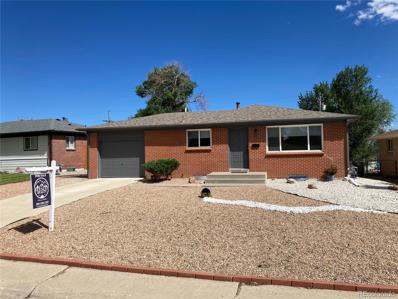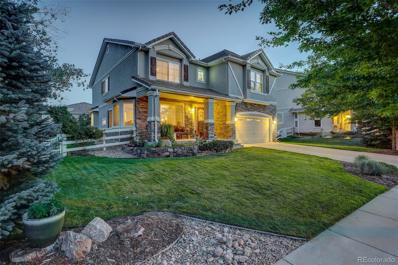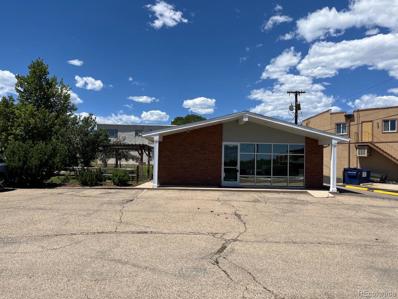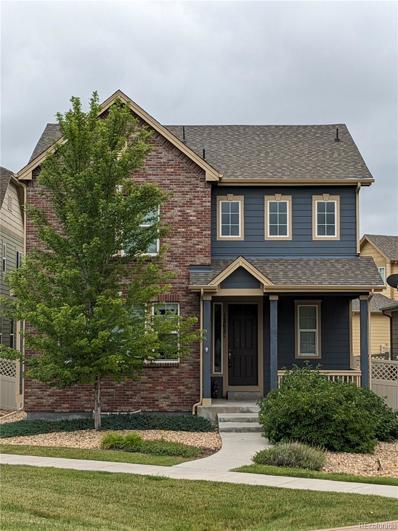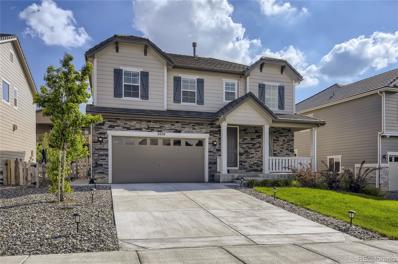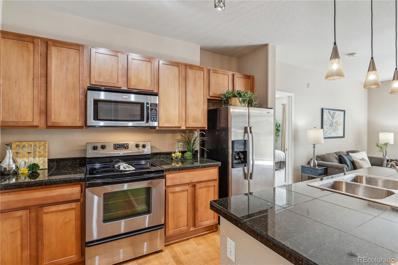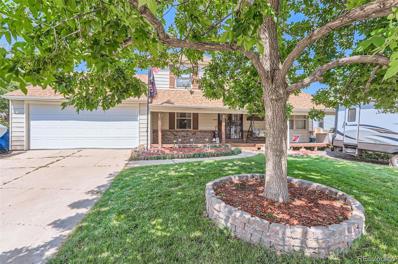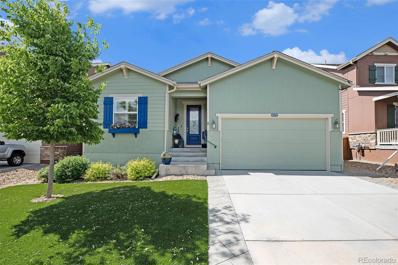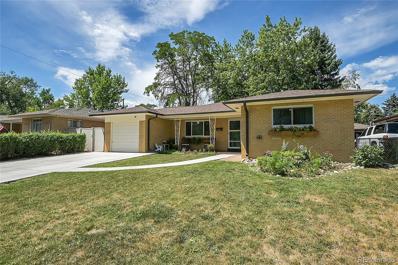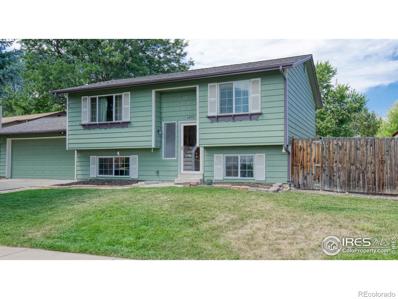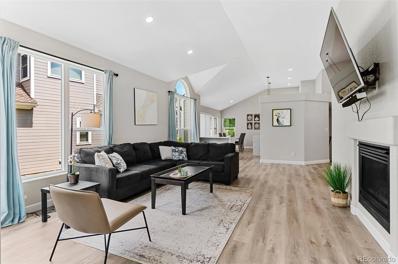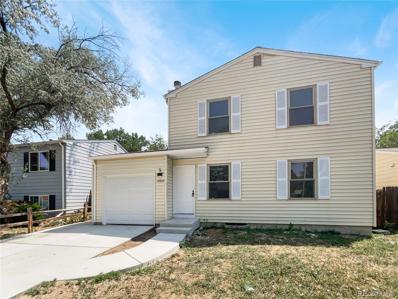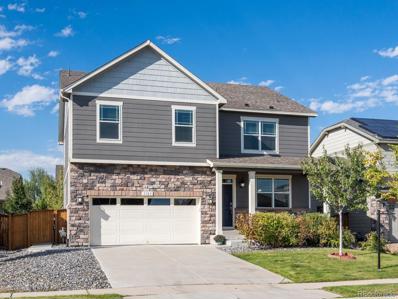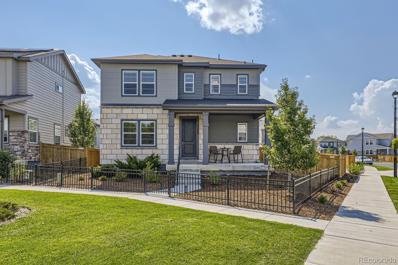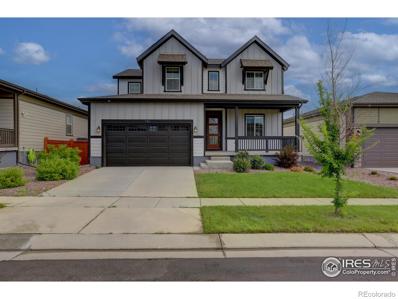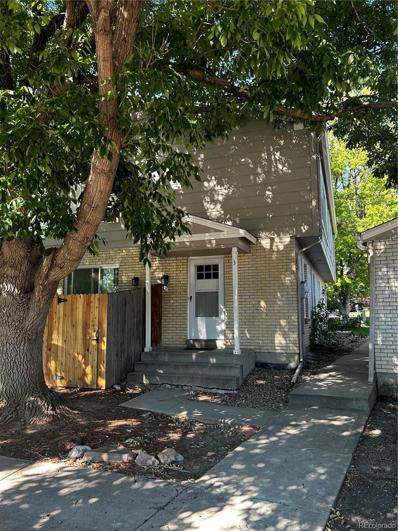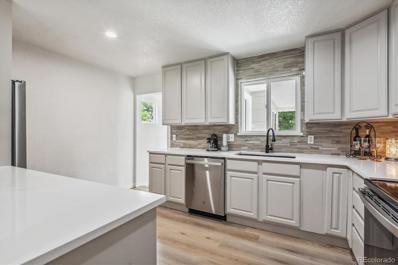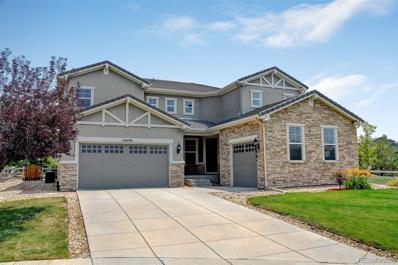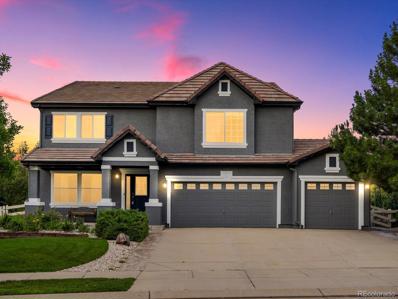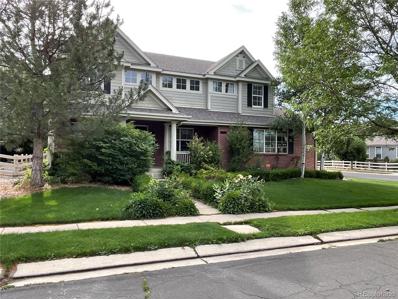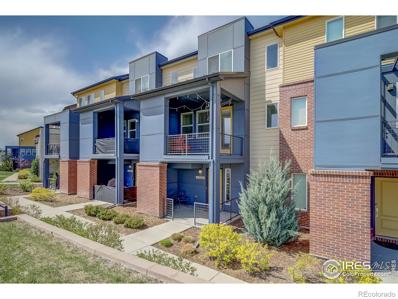Broomfield CO Homes for Rent
- Type:
- Single Family
- Sq.Ft.:
- 2,340
- Status:
- Active
- Beds:
- 4
- Lot size:
- 0.16 Acres
- Year built:
- 1975
- Baths:
- 4.00
- MLS#:
- 6136211
- Subdivision:
- Westlake
ADDITIONAL INFORMATION
This amazing 4 bedroom home in Westlake has been meticulously remodeled and is 100% ready for your easy move-in! Have you been looking for RV parking? If so, then this property is what you've been waiting for. As soon as you walk in the door you'll know it's rare for a home to be THIS nice at this price! All 4 bedrooms are upstairs, and the large finished basement with 3/4 bath can double as a teen or guest suite when needed. There are also 2 bathrooms upstairs plus a 1/2 bath on the main level for your guests. It's a wonderful floorplan with highly functional spaces. Everything here is new, from the ceilings to the walls to the floors! You'll love the gorgeous new hardwood floors, brand new carpets, and fresh paint throughout both the interior and exterior. Brand new kitchen with designer cabinets, quartz counters, an extra-large single basin sink, built-in pantry, and all new stainless steel appliances. All bathrooms are also completely updated and modern with custom frameless glass showers. Beautiful, spacious laundry room with brand new washer & dryer! Brand new windows throughout the entire home - this is rare to find and comes with a lifetime warranty to give the new owner peace of mind. New AC, new water heater, new gas fireplace, and all new designer lighting. The list just keeps going... new landscaping and in-ground sprinklers in both front & back yards, new concrete floor poured for garage and new stamped concrete for back & side patio. The sellers did not cut any corners here when preparing your next dream home! The location shines with convenient access to I-25 and the Orchard shopping center. Walking distance to King Soopers, Westlake Middle School, and Legacy High School! Schedule your showing soon or visit one of our open houses this weekend. **Check out our virtual tours linked in the MLS**
$513,000
9065 Cody Court Broomfield, CO 80021
Open House:
Thursday, 11/14 8:00-7:00PM
- Type:
- Single Family
- Sq.Ft.:
- 1,474
- Status:
- Active
- Beds:
- 3
- Lot size:
- 0.21 Acres
- Year built:
- 1974
- Baths:
- 2.00
- MLS#:
- 4201102
- Subdivision:
- Kings Mill North Flg #2
ADDITIONAL INFORMATION
Seller may consider buyer concessions if made in an offer. Welcome to your next dream home! The neutral color scheme provides a blank canvas for your personal style. Enjoy the outdoors with a patio and deck, perfect for grilling or relaxing. The fenced-in backyard offers privacy and peace of mind. Fresh interior paint adds a clean, updated feel. This property is a true gem, ready for you to make it your own. Come see it before it’s gone!
- Type:
- Townhouse
- Sq.Ft.:
- 1,930
- Status:
- Active
- Beds:
- 3
- Lot size:
- 0.04 Acres
- Year built:
- 2023
- Baths:
- 4.00
- MLS#:
- 9691611
- Subdivision:
- Baseline
ADDITIONAL INFORMATION
Indulge in urban living with this chic 3-bed, 3.5-bath, 1788 sq ft Belford townhome by Meritage Homes. Elevate your lifestyle with a rooftop deck and revel in energy efficiency with superior construction featuring spray foam insulation. Located in the vibrant Baseline community in Broomfield, this three-story gem puts you close to it all. Unleash the perfect blend of style and sustainability in your new home! This home is move in ready. Schedule your showing now! Photos are representative only and are not of the actual home. Actual finishes, elevation, and features may vary.
$585,000
740 Lotus Way Broomfield, CO 80020
- Type:
- Single Family
- Sq.Ft.:
- 1,102
- Status:
- Active
- Beds:
- 4
- Lot size:
- 0.16 Acres
- Year built:
- 1961
- Baths:
- 2.00
- MLS#:
- 7324930
- Subdivision:
- Broomfield Heights
ADDITIONAL INFORMATION
Welcome to 740 Lotus Way! Approximately $50k worth of enhancements made to this lovely jewel box of a home! Complete with many delightful features for its new owners both seen and unseen. Enjoy main level living in your 4 bedroom, 2 bath lovely brick ranch style home with newly xeriscaped front yard and nicely landscaped drought-resistant backyard with patio. This immaculate home surprises, with so many nice new features! The thoughtfully-designed new kitchen has white silestone quartz countertops, new elegant black sink, new black appliances and new cabinetry. Attractive LVP flooring, trendy new light fixtures. Cordless pleated shades enhance the sunny living room. Newly painted throughout. Both the main and lower bathroom are beautifully remodeled. The list goes on and on! The lower level features a huge rec room with bonus room/office and 4th bedroom with new egress window. This home competes on fundamentals as well, with new central air, a 2021 Grade #4 roof, upgraded furnace, and new 200 amp breaker panels. Kohl Elementary and North Midway Park are minutes away. Come see this gold medal winner today!!
$580,000
150 Beryl Way Broomfield, CO 80020
- Type:
- Single Family
- Sq.Ft.:
- 2,440
- Status:
- Active
- Beds:
- 5
- Lot size:
- 0.16 Acres
- Year built:
- 1957
- Baths:
- 3.00
- MLS#:
- 7874047
- Subdivision:
- Broomfield Heights
ADDITIONAL INFORMATION
Charming Mid-Century Ranch in Broomfield Heights – 150 Beryl Way Discover this beautifully maintained 5-bedroom, 3-bathroom home nestled in the sought-after Broomfield Heights neighborhood. With over 2,400 square feet of finished living space, this 1957-built ranch combines the charm of mid-century design with thoughtful updates to suit modern living. As you step inside, you’re welcomed into a bright and spacious living room featuring large windows that let in plenty of natural light. The open concept layout effortlessly connects the living room, dining area, and kitchen, creating a perfect flow for both daily living and entertaining. The kitchen has been updated with stainless steel appliances, quartz countertops, and abundant cabinet space, making meal prep a breeze. The main level boasts three generously sized bedrooms, including a primary suite with its own private bath. The lower level offers two additional bedrooms, a large family room, and ample storage space – perfect for guests, a home office, or a gym. Outside, enjoy a covered patio and a spacious backyard on a 7,187-square-foot lot, providing plenty of room for outdoor entertaining, gardening, or simply relaxing. The home also features an attached garage and sits on a quiet street in a welcoming community. With its prime location just minutes from parks, shopping, and top-rated schools, and easy access to Boulder and Denver, this home offers both comfort and convenience. Don’t miss your chance to own this gem in the heart of Broomfield!
- Type:
- Single Family
- Sq.Ft.:
- 3,228
- Status:
- Active
- Beds:
- 4
- Lot size:
- 0.22 Acres
- Year built:
- 2004
- Baths:
- 3.00
- MLS#:
- 5004491
- Subdivision:
- Broadlands
ADDITIONAL INFORMATION
Stunning luxury and natural light abound in this four-bedroom, two and a half-bathroom home. Located in the sought-after Broadlands neighborhood, this two-story Oakwood Home features large bedrooms with plenty of light and an oversized primary suite for maximum comfort. In the kitchen, find black stainless steel appliances, dual-tone cabinets, and a KitchenAid cooktop with a vent. The living room boasts a stained glass accent, 3/4" hardwood floors throughout, and a cozy gas fireplace. Find huge windows in every room to let the Colorado sunshine in, and soak in the fresh air in the private backyard with mature landscaping and a composite deck. There’s plenty of space for seating outside, and the built-in outdoor speakers make it easy to entertain anytime! Bask on the gorgeous front porch to enjoy the sense of community that the Broadlands has to offer. Convenience abounds in this beautiful 2004 home with 2017 updates. Enjoy plenty of storage and room to expand in the unfinished basement with crawl space. Stay comfortable all year thanks to central air conditioning with a dual AC compressor, as well as a dual high-efficiency furnace for the colder months. With a sump pump, a manifold plumbing system, an updated 2019 HE water heater, a radon mitigation system, and beautiful window coverings already installed, this home is fully move-in ready. Anyone looking for the perfect location has met their ideal match. Walk or bike to the Paul Derda Rec Center, Broomfield Commons, or The Bay, and discover numerous grocery stores and renowned Adams 12 Five Star Schools nearby. Within the Broadlands Community, access the golf course, well-maintained parks, hiking & biking trails, and an Olympic sized pool, included in your HOA fees along with trash, recycling, and common grounds maintenance. Easily access Boulder, Denver, or Fort Collins from this central Broomfield location! Find luxury and convenience in the heart of Colorado. Book your showing today!
- Type:
- Office
- Sq.Ft.:
- 2,013
- Status:
- Active
- Beds:
- n/a
- Year built:
- 1971
- Baths:
- MLS#:
- 5775452
ADDITIONAL INFORMATION
This small, free standing building is well located off Midway Blvd. Easy access to 287 and 36 in all 4 directions. Ample front door parking with excess land area for future development or expansion. Plug and play for many professional uses. Please text broker for more details. Include your name, use and a good time to call. Thanks!
- Type:
- Single Family
- Sq.Ft.:
- 2,534
- Status:
- Active
- Beds:
- 4
- Lot size:
- 0.1 Acres
- Year built:
- 2016
- Baths:
- 3.00
- MLS#:
- 3566498
- Subdivision:
- Willow Park West
ADDITIONAL INFORMATION
Welcome to this stunning home located at 12621 Zenobia Street, Broomfield, CO 80020. This beautifully designed single-family residence boasts 2,534 square feet of living space, featuring 4 spacious bedrooms and 2.5 bathrooms and a huge bonus/family room upstairs. Built in 2016, this modern home is perfect for families and entertaining. The open-concept layout seamlessly connects the living, dining, and kitchen areas, providing a bright and inviting atmosphere. The kitchen is equipped with all necessary appliances, ample cabinetry, and a large island, ideal for both cooking and hosting. The master suite offers a private retreat with an en-suite bathroom, complete with dual sinks and a luxurious soaking tub. The additional bedrooms are generously sized, providing comfort and versatility for guests or a home office. Step outside to enjoy the backyard, perfect for outdoor gatherings and relaxation. Located in a desirable neighborhood, this property is conveniently situated near parks (outside your front door), schools, shopping, and dining options. Don’t miss the opportunity to make this beautiful house your new home!
- Type:
- Single Family
- Sq.Ft.:
- 3,431
- Status:
- Active
- Beds:
- 4
- Lot size:
- 0.15 Acres
- Year built:
- 2018
- Baths:
- 4.00
- MLS#:
- 7995963
- Subdivision:
- Anthem Highlands
ADDITIONAL INFORMATION
Nestled in the highly sought-after Anthem Highlands neighborhood, this stunning home captures your attention from the moment you arrive. The meticulously curated exterior invites you to explore further. Step inside and discover a space that fulfills every dream: an open-concept floor plan bathed in natural light streaming through expansive windows. The kitchen is a chef’s delight, featuring stainless steel appliances, abundant cabinetry, granite countertops, and a spacious island with a welcoming breakfast bar. Seamlessly connected to a formal dining area, it’s perfect for hosting dinner parties or enjoying intimate family meals. The bright living room, anchored by a striking stone fireplace, is an ideal gathering spot. As you ascend to the second floor, a generous loft area offers endless possibilities for fun and relaxation. The Primary Bedroom is a true retreat, complete with a luxurious en-suite 5-piece bath and an expansive walk-in closet. Two additional well-sized bedrooms share a beautifully appointed full bathroom with granite countertops. Conveniently located near the bedrooms is a laundry room, making everyday chores a breeze. The newly finished basement adds even more versatility to this home, featuring a top-notch entertainment zone perfect for parties, movie nights, or gaming. It also includes a fourth bedroom with a large closet and a private full bath, making it an ideal guest suite. Step outside into the beautifully landscaped backyard, perfect for summer BBQs, outdoor games, or simply relaxing. It’s a paradise for both two and four-legged family members. The Anthem Highlands neighborhood offers an array of amenities: breathtaking mountain views, walking and biking trails, two swimming pools, a workout center, and courts for basketball, volleyball, and tennis. With easy access to shopping, entertainment, restaurants, I-25, and the NW Parkway, this area truly has it all. You will absolutely love calling this place home!
- Type:
- Condo
- Sq.Ft.:
- 1,214
- Status:
- Active
- Beds:
- 2
- Year built:
- 2007
- Baths:
- 2.00
- MLS#:
- 7609276
- Subdivision:
- Vantage Pointe Lofts
ADDITIONAL INFORMATION
*NEW CENTRAL A/C SYSTEM *NEW TANKLESS WATER HEATER* This stunning condo offers the perfect blend of modern comfort and convenience, making it an ideal choice for those who value style and functionality. As you come inside, you immediately notice the abundance of natural light flooding through the numerous windows. This spacious residence features two beautifully appointed en-suites, each offering a private retreat with their own bathrooms. The thoughtful layout ensures both you and your guests have ample privacy, making this condo perfect for a variety of living arrangements. The heart of this home is the kitchen, a culinary delight with sleek granite tile countertops, generous pantry and breakfast bar. The kitchen is both functional and aesthetically pleasing, providing ample space for meal prep and storage. Adjacent to the kitchen, is the inviting living area centered around a charming gas fireplace. It’s the ideal spot to unwind after a long day or to gather with friends and family. In addition to the well-appointed living spaces, this condo comes with a range of amenities that elevate the resident experience. A state-of-the-art fitness center and pool allows residents to maintain an active lifestyle, while the community clubhouse provides a welcoming space for socializing or hosting events. The outdoor terrace, complete with a fireplace, is the ideal spot for enjoying Colorado's sunny days and cool evenings. Additionally, this condo offers the convenience of a reserved parking spot, ensuring you always have a secure and dedicated place to park your vehicle, conveniently located near the stairs and elevator. This practical feature, combined with the many amenities and thoughtful design throughout the condo, creates a living space that is both sophisticated and practical. Whether you're enjoying the elegance of an en-suite, the functionality of the kitchen, or a sunny day at the pool this condo is designed to provide a truly elevated living experience.
- Type:
- Single Family
- Sq.Ft.:
- 1,995
- Status:
- Active
- Beds:
- 4
- Lot size:
- 0.16 Acres
- Year built:
- 1978
- Baths:
- 3.00
- MLS#:
- 7432509
- Subdivision:
- Countryside
ADDITIONAL INFORMATION
Quiet cul-de-sac in Countryside with large trees. Relax on the front porch overlooking the lovely and mature front yard. As you step inside, there’s the formal dining room to the left and large living room featuring a high vaulted ceiling on the right. In the back of the home is a large family room that opens to the kitchen and features a cozy brick fireplace. The kitchen has a pantry, eat-in area and hardwood floors. All appliances included. Master bedroom includes a private bath and 2 closets. Private fully-fenced backyard and glass enclosed deck. No HOA. RV parking and attached 2 car garage. Walking distance to schools, 0.8 miles to Countryside Pool, 4 Blocks to Ketner Lake/Open Space or Standley Lake. 1 mile to Westminster Hills Open Area 420-acre off-leash Dog Park. 16 miles to downtown Boulder and 15 miles to downtown Denver.
$630,000
670 W 172 Place Broomfield, CO 80023
- Type:
- Single Family
- Sq.Ft.:
- 1,844
- Status:
- Active
- Beds:
- 3
- Lot size:
- 0.13 Acres
- Year built:
- 2016
- Baths:
- 2.00
- MLS#:
- 4212670
- Subdivision:
- Palisade Park Filing 3
ADDITIONAL INFORMATION
We have done a price improvement on this nice home! This is the low maintenance home that you have been looking for! Welcome to this beautiful 3 bedroom/2-bathroom ranch home with an unfinished basement that is ready for you to put your personal touches on. Did I mention the HEATED driveway, stamped concrete back patio and the artificial turf? The only thing left to do is move in. The home has recently been painted on the interior and exterior plus a brand, new roof. Upgraded tile has been installed throughout the home and it has a radon mitigation system in place. The primary bedroom is spacious with its own 5-piece en-suite, double sinks and walk in closet with built-ins. There are two additional bedrooms and an additional full bathroom on the main level. You will actually enjoy doing laundry in the laundry room (take a look at the picture) with all of the storage space, utility sink, clothes hanger and backsplash. The kitchen includes granite countertops and a large island, stainless steel appliances, gas stove, pantry and pull-out shelving. This home also comes with smart lighting inside and year-round smart lighting outside that you can change the colors depending on the season. The basement has multiple egress windows so planning the finishes should be a breeze. All of the windows have shutters on them to add a touch of class and keep the home cool. The backyard is an oasis with the covered patio, extended stamped concrete patio and low maintenance yard. Come take a look at this home, you will not be disappointed!!!
- Type:
- Single Family
- Sq.Ft.:
- 2,270
- Status:
- Active
- Beds:
- 4
- Lot size:
- 0.17 Acres
- Year built:
- 1958
- Baths:
- 2.00
- MLS#:
- 2480265
- Subdivision:
- Broomfield Heights
ADDITIONAL INFORMATION
NEW AC, NEW 2022 ROOF CLASS 4 SHINGLE, Charming Boulder Valley School District, 1 block from Emerald Elementary school, lush private back yard with mature trees, a tree house, raised garden beds, shed, professionally landscaped, newer REDWOOD DECK, newer cement walkway, newer oversized cement driveway lined privacy shrubs could even fit 4 cars. Spacious living room, sunny country chefs' style kitchen, good size pantry with spice organizer & lots of shelves. Lots of closet organizers already installed for efficiency & easy organized living. Spacious front porch, with flower boxes, professionally landscaped, garden area and some zero scape space. Side area zero scaped for a clean look storage area or dog run. Attached garage has lots of shelves & new garage door opener. Newer roof. HOME WARRANTY INCLUDED. Radon mitigation installed. THIS HOME IS MOVE IN READY & EACH ROOM IS ELEGANT.
- Type:
- Single Family
- Sq.Ft.:
- 1,588
- Status:
- Active
- Beds:
- 4
- Lot size:
- 0.2 Acres
- Year built:
- 1976
- Baths:
- 2.00
- MLS#:
- IR1015859
- Subdivision:
- Westlake
ADDITIONAL INFORMATION
Situated in Broomfield's Westlake Village, this 4 bedroom, 2 bath home is priced to sell! Featuring hardwoods on the main level, newer windows, and an open floorplan that makes this home warm and welcoming. The kitchen is open to the dining area that opens to the deck. The main floor also has 2 bedrooms with hardwoods and a recently renovated full bath. The lower level of this home features 2 very large bedrooms, the master has an en-suite 3/4 bath The 2nd lower level bedroom could easily be that could easily be converted to a smaller bedroom PLUS a flex space. Wonderful location...Walk to Centennial Elementary School, Alex & Michaels Pond, Trails Park South, Paul Derda Rec & Plaster Res Bird Sanctuary!
- Type:
- Single Family
- Sq.Ft.:
- 3,380
- Status:
- Active
- Beds:
- 4
- Lot size:
- 0.13 Acres
- Year built:
- 1993
- Baths:
- 3.00
- MLS#:
- 2228980
- Subdivision:
- Broomfield Country Club
ADDITIONAL INFORMATION
This beautifully updated ranch home is located in Broomfield's Country Club neighborhood just steps away from Eagle Trace Golf course and backs to an open grassy park. The HOA fee includes trash, snow removal of your private drive and walkways; they mow your grass and maintain your sprinkler systems around the home. The home was updated in 2022, and boasts 4 bedrooms, 3 full baths, 2 living room spaces, an office/ bonus space, and an extra bonus room/game room in the basement. The updates include: luxury vinyl flooring, upgraded carpet throughout, interior and exterior paint, and new lighting. All 3 full bathrooms have been fully remodeled as well. As you enter the home it feels bright, open and spacious with the vaulted ceilings on the whole main level, from the entry to your living room and kitchen the open floor plan is such a delight when entertaining. The kitchen has been beautifully updated to include white kitchen cabinets; a huge island wrapped in marble, marble back splash, and all appliances included. The Master bedroom is bright and inviting with the large windows you could be taking in that park view when you awake. The master bath with deep soaking tub is the perfect place to unwind after a long day. 2nd main level bedroom adjoins the main bathroom, 2 additional large bedrooms in the fully finished basement which offers a huge rec or living space, and a convenient remodeled bathroom with marble tiled shower. You have two decks to access outside, the larger back deck overlooks the park behind the home and a community playground is just steps away. You must come see this home in person and I know you will love this peaceful quiet friendly neighborhood! All furniture and the hot tub are negotiable, please list in the offer if you'd like anything.
Open House:
Thursday, 11/14 8:00-7:00PM
- Type:
- Single Family
- Sq.Ft.:
- 1,519
- Status:
- Active
- Beds:
- 3
- Lot size:
- 0.12 Acres
- Year built:
- 1975
- Baths:
- 2.00
- MLS#:
- 1654719
- Subdivision:
- Countryside Flg # 3
ADDITIONAL INFORMATION
Seller may consider buyer concessions if made in an offer. Welcome to this stunning property, meticulously updated and ready for you to move in. The home features a neutral color paint scheme that creates a calming and elegant ambiance. The kitchen is equipped with all stainless steel appliances, ensuring a modern and sleek appearance. In the primary bedroom, you'll find a spacious walk-in closet, providing ample storage for your wardrobe. A storage shed is available for your extra belongings. Step outside to relax on the patio, which overlooks a fenced-in backyard. Fresh interior and exterior paint give the home a pristine and refreshed look. New flooring throughout and new appliances add a sense of luxury and convenience. This is a home where memories are waiting to be made.
Open House:
Sunday, 11/17 11:00-1:00PM
- Type:
- Single Family
- Sq.Ft.:
- 2,593
- Status:
- Active
- Beds:
- 4
- Lot size:
- 0.15 Acres
- Year built:
- 2017
- Baths:
- 3.00
- MLS#:
- 2589169
- Subdivision:
- Highlands
ADDITIONAL INFORMATION
*Take advantage of our preferred lender’s incentive. Lender is offering a no cost 1/0 temporary buydown, this means the interest rate will be 1% lower for the first year at no cost for the buyer.* This is the home you've been hoping for! Nestled in a vibrant community, this beautifully maintained 4 bedroom + loft and main floor office space with NEW ROOF and NEW EXTERIOR PAINT offers all the space you currently need plus additional room for you to grow and customize with the unfinished basement. The beautifully landscaped backyard is an oasis of tranquility, complete with trees, shrubs, a two patios, wood deck and fireplace - the perfect space for entertaining or relaxing in your own private retreat. The garage is a standout feature, fully finished with heavy-duty garage floor tiles, paint, and heavy-duty shelves, providing ample storage and a clean, organized space. The development off Baseline will complete the triangle between Boulder and Denver, ensuring massive value appreciation, this home is a fantastic investment. Easy access to I-25 and 470, just 25 min to Denver or Boulder. Minutes to several grocery stores, Costco, Orchard Outdoor Mall, Top Golf, Colorado National Golf Course, local restaurants and more! Don’t miss the opportunity to make this exceptional property your new home. Contact us today to schedule a viewing and experience all the wonderful features this home has to offer!
- Type:
- Single Family
- Sq.Ft.:
- 2,260
- Status:
- Active
- Beds:
- 3
- Lot size:
- 0.1 Acres
- Year built:
- 2020
- Baths:
- 3.00
- MLS#:
- 7857620
- Subdivision:
- Crown Point
ADDITIONAL INFORMATION
Situated on a tranquil street, this charming residence embodies a sense of home. Positioned on a corner lot within Crescendo at Crown Point, this home showcases a spacious open floor plan with 3 bedrooms and 3 bathrooms. The kitchen, ideal for hosting gatherings, features a quartz countertop island and a convenient bar refrigerator. Expansive living area enhances the home's functionality. The primary suite offers an en-suite bath and walk-in closet, while the secondary bedrooms and full secondary bath cater to guests. An upstairs laundry room, conveniently adjacent to the primary bedroom, adds to the home's convenience. The fully fenced front and back yards provide privacy and security, with the landscaped back yard boasting a covered patio, perfect for outdoor dining. An unfinished basement, already with rough-ins, awaits personal customization. With an attached 2-car garage, drywalled for ease, this property epitomizes contemporary living. Welcome to your new home!
- Type:
- Single Family
- Sq.Ft.:
- 2,996
- Status:
- Active
- Beds:
- 4
- Lot size:
- 0.13 Acres
- Year built:
- 2018
- Baths:
- 3.00
- MLS#:
- IR1015500
- Subdivision:
- Palisade Park
ADDITIONAL INFORMATION
Welcome to one of the largest models by Taylor Morrison in Palisade Park neighborhood. This stunning home is located in a cul-de-sac, and features numerous upgrades throughout. Starting with 4 bedrooms, 3 baths, an office, two vast dining spaces; one for an extended table for large gatherings and another that can serve as a breakfast nook or extra living space. A generous 3 car tandem garage. The main floor features engineered wood floors, and office, into your oversized kitchen/family area you will find more upgrades, granite countertops, SS appliances, oversized island with seating, walk-in pantry. Great for entertaining your guests. The second floor greets you with a generous loft area, Primary bedroom with ensuite bath with oversized tub, shower, separate vanities. Included upstairs are 3 additional bedrooms, all with walk-in closets and an upstairs laundry. Close to shopping, restaurants and easy access to I-25.
- Type:
- Townhouse
- Sq.Ft.:
- 1,254
- Status:
- Active
- Beds:
- 4
- Year built:
- 1975
- Baths:
- 2.00
- MLS#:
- 8422578
- Subdivision:
- Foxborough
ADDITIONAL INFORMATION
Updated 4 bedroom and 2 baths townhome in the heart of Broomfield. Walk to the Elementary school. Kitchen has new cabinets with soft close doors, granite countertops, wood floors and a walk in pantry. The main floor is open and the living room is spacious. The large basement family room has exposed brick and a closet which could make the room double a bedroom/teen retreat/office. Central air, double pane windows, mirrored closet doors. The complex has a park that measures almost an acre in size. Laundry room has washer and dryer. There is a carport and 1 reserved parking site in front of the property. Walk to the Broomfield Commons Park, Paul Derda Rec Center, soccer fields, city fireworks display and a dog park.
- Type:
- Single Family
- Sq.Ft.:
- 1,942
- Status:
- Active
- Beds:
- 4
- Lot size:
- 0.17 Acres
- Year built:
- 1972
- Baths:
- 3.00
- MLS#:
- 2961723
- Subdivision:
- Northmoor Estates Filing 3
ADDITIONAL INFORMATION
***ALL OFFERS CONSIDERED***. One of the larger floor plans in the community, this NEWLY REMODELED entertainer’s home is stunning with FOUR BEDROOMS and THREE BATHROOMS, ALL THAT HAVE SHOWERS/TUBS. Enjoy the feel of NEW Luxury Flooring, NEW Carpet, relaxing designer colors and a chefs kitchen with all NEW Stainless Steel Appliances, Quartz Counters, Recessed Lighting and Newer Windows. Enjoy the genius of a BONUS Home Office right beyond the kitchen or just outside the primary bedroom, for your multitasking needs of running a business or home schooling kids. AND a second Family Room on the lower level to give the kids OR THE PARENTS their own space. The summers are hot, but not in this home that HAS AIR CONDITIONING throughout. This popular, highly sought after Northmoor neighborhood is nestled right within Boulder Valley School District and surrounded by several community parks and golf courses. Entirely move-in ready with over $80,000 in beautiful UPGRADES along with NEW Appliances. PRICED TO SELL.
$999,900
16698 Canby Way Broomfield, CO 80023
- Type:
- Single Family
- Sq.Ft.:
- 3,691
- Status:
- Active
- Beds:
- 6
- Lot size:
- 0.25 Acres
- Year built:
- 2007
- Baths:
- 4.00
- MLS#:
- 5505909
- Subdivision:
- Anthem Highlands
ADDITIONAL INFORMATION
PRICE REDUCED $50,000!! FRESHLY PAINTED INTERIOR!! This one has it all! Location, Views, Privacy, Size, Condition! Located at the very end of a cul-de-sac, this house is bordered on the back and side by a green belt with trees! The mountain views are present from the loft as well as from the back patio that is set towards the back corner of the property with no nearby neighbors! This is the perfect location for entertaining guests or just relaxing with family, watching the sun set over the picturesque mountains with your fire pit adding ambiance. In a neighborhood where private back yards are difficult to find, this one has superior privacy. Inside, new 3/4" hardwood floors have been installed on the main floor and upstairs levels! The living room and formal dining have a 2-story ceiling, while the spacious family room is open to the kitchen and back yard. The kitchen has beautiful slab granite, tile backsplash, an abundance of cabinets and a pantry. A main floor bedroom and full bathroom is a wonderful guest room for this house. Upstairs, the primary suite has coffered ceilings, looks out onto the back yard and green belt, and the 5-piece private bathroom is luxurious, with tile Corian counters. The walk-in closet completes this owner's suite. Also upstairs are two more sizable secondary bedrooms, and a loft (can be easily converted to 4th upstairs bedroom) that takes full advantage of the beautiful mountain views! The professionally finished basement adds a 2nd family rm and workout area, a wall-mounted tv, a wet bar w/ wine refrigerator, and a 5th bedrm with a beautiful 3/4 bathrm. Excellent basement storage! All appliances including the washer and dryer stay, as does the patio table and chairs in back! The 3-car garage spaces provide additional storage. In addition to the cul-de-sac and green belt location, this house is just a short walk or bike ride to the amazing Anthem community center! Enjoy miles of walking trails through the subdivision!
- Type:
- Single Family
- Sq.Ft.:
- 3,537
- Status:
- Active
- Beds:
- 4
- Lot size:
- 0.23 Acres
- Year built:
- 2005
- Baths:
- 3.00
- MLS#:
- 5025451
- Subdivision:
- The Broadlands
ADDITIONAL INFORMATION
MOTIVATED SELLER! PREFERRED LENDERS ARE OFFERING UP TO $9500 IN CREDITS SUBJECT TO LOAN APPLICATION AND APPROVAL. HOUSE COMES WITH A FULL 1 YEAR SUPREME HOME WARRANTY COVERED BY 210. After going under contract in the first weekend of showings, this unique home is back on the market after Buyer got cold feet on the day of closing. Welcome to serene luxury in The Broadlands of Broomfield, CO. Nestled in a picturesque master planned community, this traditional family home with a modern flare offers an idyllic retreat. Enter through a spacious dining room/living room combination, perfect for entertaining guests. The large open concept family room flows seamlessly into a breakfast nook and Italian tiled floor kitchen, boasting ample tall cabinetry, granite counters, stainless appliances, and a chef's kitchen with easy access to the backyard patio. Upstairs, discover a versatile loft space ideal for work or play, complemented by a fully updated 5-piece master bathroom and a tranquil bedroom featuring a peaceful reading nook. Natural light floods through large windows, creating an airy and expansive ambiance throughout. Outside, enjoy thoughtfully designed front landscaping and a private backyard patio, perfect for relaxing and outdoor gatherings. This home is ideally situated near parks, outdoor shopping malls, recreational amenities, trails, top-rated schools, a shopping center, and an 18-hole championship golf course, offering both convenience and luxury living.
- Type:
- Single Family
- Sq.Ft.:
- 2,654
- Status:
- Active
- Beds:
- 4
- Lot size:
- 0.2 Acres
- Year built:
- 2004
- Baths:
- 4.00
- MLS#:
- 1930006
- Subdivision:
- The Broadlands
ADDITIONAL INFORMATION
Fantastic opportunity to own this 4-bedroom, 4-bathroom home in the Broadlands. Enjoy the spacious primary bedroom with attached 5-piece bath, walk-in closet and 2-sided fireplace. There are 3 additional bedrooms upstairs along with 2 full baths. The main floor has a formal dining room, sitting room, family room, office/den along with a large kitchen and eating space. There is also a main floor laundry room that leads to the garage. Plenty of extra space in the garage for toys, tools, etc. Approximately 1100 square foot basement that has been framed/drywalled. Enjoy all of the amenities that the Broadlands has to offer!
- Type:
- Multi-Family
- Sq.Ft.:
- 1,242
- Status:
- Active
- Beds:
- 2
- Year built:
- 2017
- Baths:
- 3.00
- MLS#:
- IR1019499
- Subdivision:
- Arista
ADDITIONAL INFORMATION
WOW! Gorgeous, sleek townhome in PRIMO LOCATION! *** modern condo with 2 car gar & TWO covered outdoor areas! Perfect home, or pied-a-terre! *** Entry foyer with HUGE storage room. Main living open plan. Beautiful kitchen, huge island & office nook. Dining room, powder room, & great room with STUNNING modern stack stone fireplace. Gorgeous, large, covered, private outdoor patio. Upper level primary ensuite, + 2nd bed & full bath & laundry! ***WALK TO shops, Starbucks, medical, and more!***
Andrea Conner, Colorado License # ER.100067447, Xome Inc., License #EC100044283, [email protected], 844-400-9663, 750 State Highway 121 Bypass, Suite 100, Lewisville, TX 75067

The content relating to real estate for sale in this Web site comes in part from the Internet Data eXchange (“IDX”) program of METROLIST, INC., DBA RECOLORADO® Real estate listings held by brokers other than this broker are marked with the IDX Logo. This information is being provided for the consumers’ personal, non-commercial use and may not be used for any other purpose. All information subject to change and should be independently verified. © 2024 METROLIST, INC., DBA RECOLORADO® – All Rights Reserved Click Here to view Full REcolorado Disclaimer
Broomfield Real Estate
The median home value in Broomfield, CO is $595,000. This is lower than the county median home value of $626,000. The national median home value is $338,100. The average price of homes sold in Broomfield, CO is $595,000. Approximately 63.01% of Broomfield homes are owned, compared to 33.46% rented, while 3.53% are vacant. Broomfield real estate listings include condos, townhomes, and single family homes for sale. Commercial properties are also available. If you see a property you’re interested in, contact a Broomfield real estate agent to arrange a tour today!
Broomfield, Colorado has a population of 72,697. Broomfield is less family-centric than the surrounding county with 36.85% of the households containing married families with children. The county average for households married with children is 36.85%.
The median household income in Broomfield, Colorado is $107,570. The median household income for the surrounding county is $107,570 compared to the national median of $69,021. The median age of people living in Broomfield is 38.4 years.
Broomfield Weather
The average high temperature in July is 89.6 degrees, with an average low temperature in January of 17.7 degrees. The average rainfall is approximately 16.1 inches per year, with 58.6 inches of snow per year.
