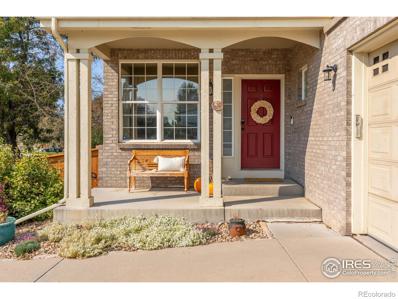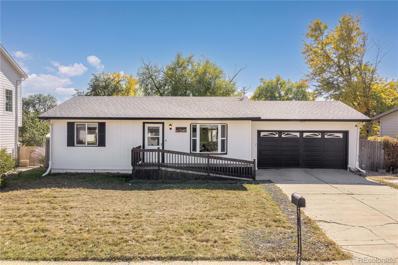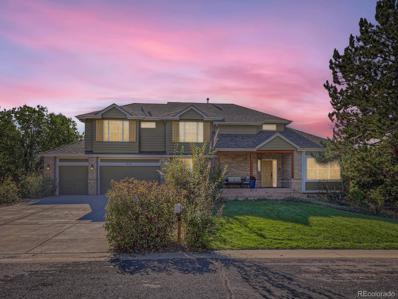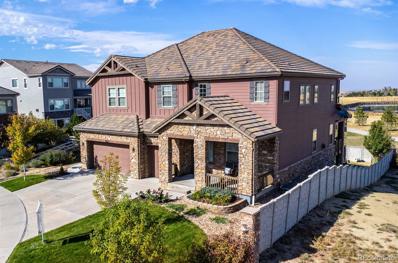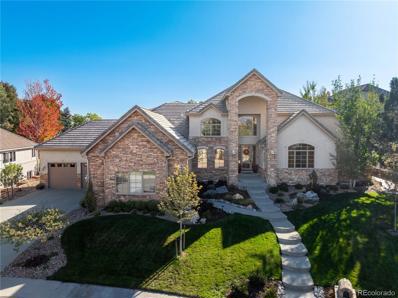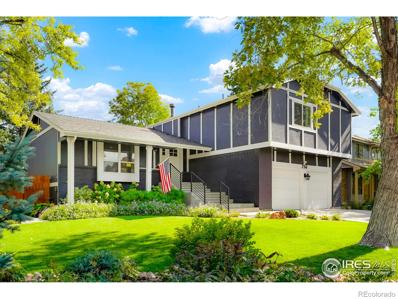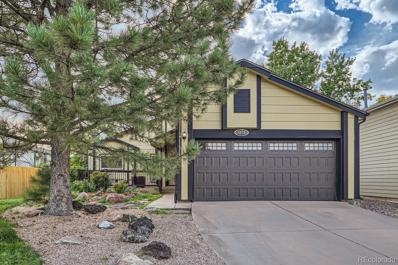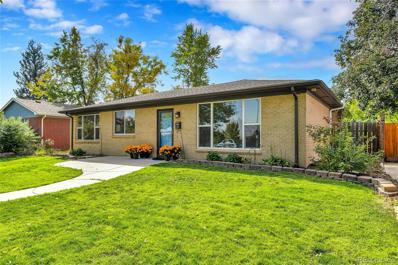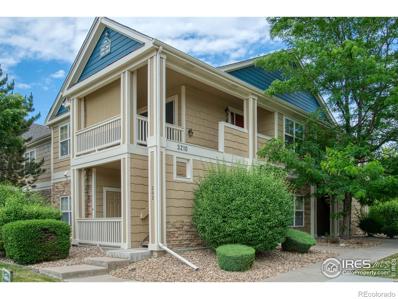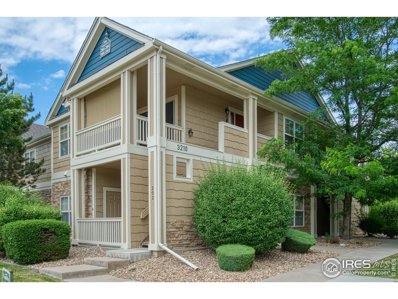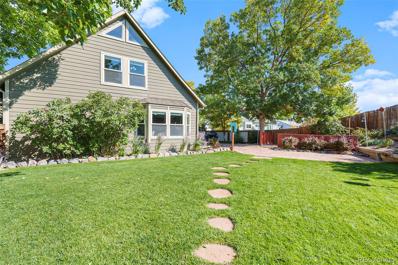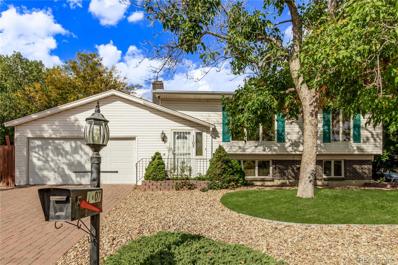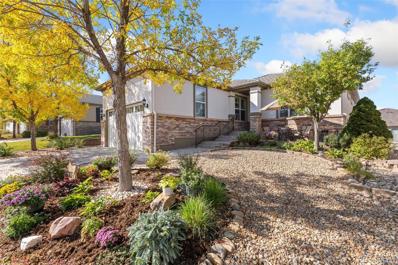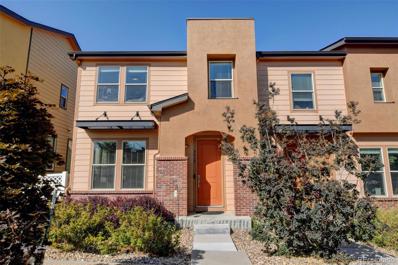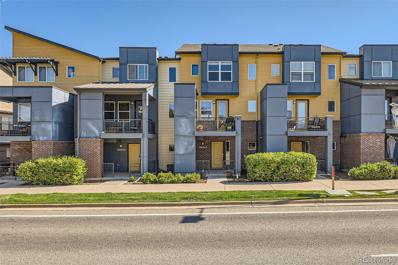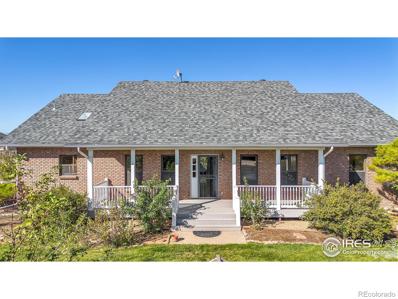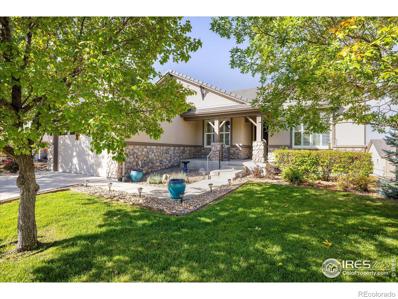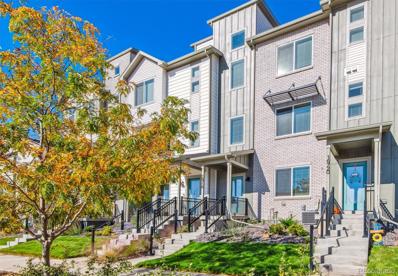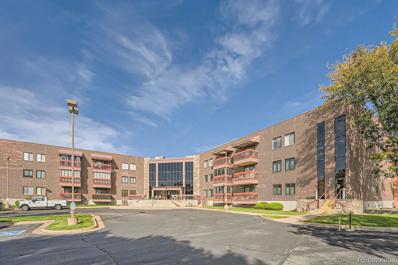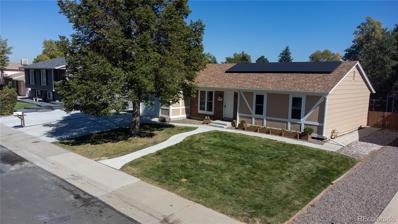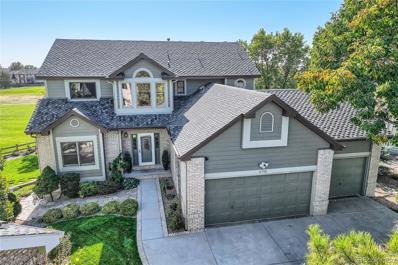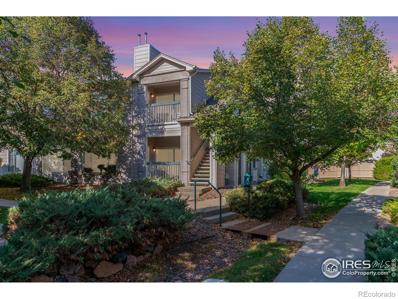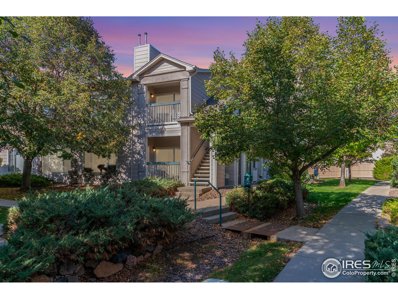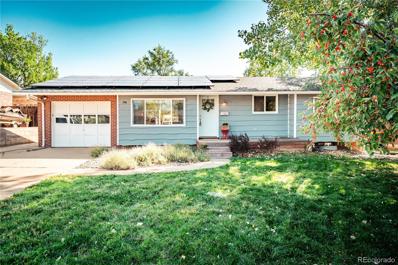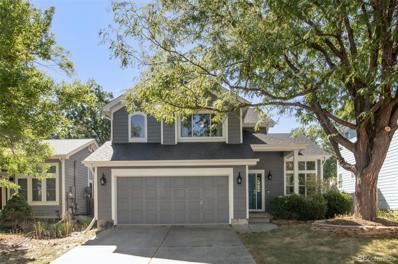Broomfield CO Homes for Rent
- Type:
- Single Family
- Sq.Ft.:
- 3,500
- Status:
- Active
- Beds:
- 6
- Lot size:
- 0.16 Acres
- Year built:
- 2003
- Baths:
- 5.00
- MLS#:
- IR1020486
- Subdivision:
- Broadlands
ADDITIONAL INFORMATION
Nestled in the heart of the popular and vibrant Broadlands neighborhood, this charming six-bedroom home offers a spacious layout with room for everyone or everything. On a corner lot and located blocks away from McKay Landing with its community pool and clubhouse, playground/open space and Meridian Elementary School. As you enter the home note the high ceilings, front sitting room and formal dining space, currently used as a lounge. With beautiful hardwood floors, an open kitchen with granite countertops, dedicated dining space in the kitchen which opens to a comfortable living room. The layout is perfect for entertaining and relaxing! The home has 4 bedrooms and 3 bathrooms upstairs with a very spacious primary bedroom with its own fireplace and sitting area/office space. The primary bathroom is bright and sunny with a large bath tub, shower and double vanity. The finished basement offers plenty more space to spread out with notably high ceilings, a media room, 2 bedrooms and a full bath. With a fenced in backyard, attached 2 car garage, laundry and powder room on the main level, this home is well suited for busy lifestyles. Priced to sell, this home presents a unique opportunity for savvy buyers to invest in a property with great potential in a prime Broomfield neighborhood, close to trails, fishing and kayaking at McKay Lake and the Broadlands Golf Course. Don't miss out on the chance to transform this house into your dream home!
- Type:
- Single Family
- Sq.Ft.:
- 1,694
- Status:
- Active
- Beds:
- 3
- Lot size:
- 0.15 Acres
- Year built:
- 1977
- Baths:
- 2.00
- MLS#:
- 7577407
- Subdivision:
- Westlake Village
ADDITIONAL INFORMATION
Lovely ranch home in Westlake Village! This charming and light-filled property has been beautifully updated, offering a warm and inviting atmosphere. Step inside to discover an open floor plan adorned with stylish laminate flooring and recessed lighting, perfectly blending the living and dining areas for effortless entertaining. The modern kitchen is a true delight, featuring brand new quartz countertops, a spacious island, and sleek black appliances—ideal for cooking and gathering with loved ones. On the main level, you’ll find two cozy bedrooms and an updated full bathroom, while the primary suite boasts a generous walk-in closet. Additional comfort is provided by a whole-home humidifier, enhancing your living experience throughout the seasons. The finished basement adds even more living space, complete with a versatile flex area perfect for a home office, a third non-conforming bedroom, and a large bonus room that can be transformed into a workshop or extra storage. The fully fenced backyard invites you to relax under the shade of mature trees. Enjoy leisurely afternoons on the covered patio, gather around the fire pit area for cozy evenings, or take advantage of the ample storage shed. With a two-car attached garage, a new roof (2020), and a new electrical panel (2024), this home is ready for you to move right in. You’ll love the convenience of being just a stroll away from grocery stores and restaurants in a great neighborhood filled with walking trails, plus a short drive to shopping. Don’t miss your chance to make this inviting home your own!
- Type:
- Single Family
- Sq.Ft.:
- 3,200
- Status:
- Active
- Beds:
- 4
- Lot size:
- 0.37 Acres
- Year built:
- 1993
- Baths:
- 4.00
- MLS#:
- 8951976
- Subdivision:
- Green Knolls
ADDITIONAL INFORMATION
Buyers agent must verify sq footage. Newly remodeled main floor kitchen and great room were designed for entertaining. Easy to host small or large groups. Redesigned front porch provides respite from the summer heat and a surprisingly private spot to enjoy an evening cocktail or morning tea or coffee. The partial walk-out basement is the absolute best. with natural light, big windows and direct access to the yard, patio and backyard lawn. The suite bedroom and kitchenette also make the space a dream for hosting family or friends for an extended stay. Soaring ceilings, big windows with open, bright feel. Expansive and very private yard. Deck, patio and yard are laid out perfectly for entertaining, playing catch, sledding in the winter, slip and slide in the summer. Firepit for roasting smores and enjoying the cool Colorado evenings. The main floor office with high ceilings and corner windows facing the mountains. Location close to everything but the there’s a rural feel of space and quiet from the dedicated Green Knolls open space and larger lots. Minutes to Highway 36, 20 minutes to Denver or Boulder, biking or walking distance to restaurants, breweries, shopping and bars. Directly connected via protected crossing to the 36 bike path, though, you still feel away from it all. Wonderful neighborhood. There’s a quiet liveliness that you don’t often get in the suburbs. The age of the neighborhood also creates a rich texture. Access to both the Westminster rec district as well as Hyland Hills. The house is one of a kind. It was custom built originally and updated significantly to provide the mature landscaping and large private yard more common in older homes, uniquely mixed in with an open floor plan and bright spaces that are typically only available in new builds.
$1,450,000
3007 Yale Drive Broomfield, CO 80023
Open House:
Saturday, 11/16 11:00-2:00PM
- Type:
- Single Family
- Sq.Ft.:
- 5,075
- Status:
- Active
- Beds:
- 5
- Lot size:
- 0.19 Acres
- Year built:
- 2018
- Baths:
- 5.00
- MLS#:
- 5760199
- Subdivision:
- Anthem Highlands
ADDITIONAL INFORMATION
Come discover this hidden gem in the highly sought-after Anthem Highlands community in Broomfield! 3007 Yale Drive is a stunning two-story home positioned on a premium corner lot with no neighbors behind. Boasting high-end finishes throughout, this property offers breathtaking meadow views and serene sunrises, visible from the expansive balcony or through the large windows. Built with hail-proof cement tile, the home provides peace of mind and significant savings on home insurance. Inside, you’ll find 5 spacious bedrooms, 4 full bathrooms, and a convenient powder room on the main floor. The main level showcases elegant wooden flooring, while the staircase and basement have been newly upgraded with plush carpeting and luxury vinyl flooring. The chef’s kitchen features new quartz countertops, an oversized island, and a generously sized dining area that seamlessly connects with the family room. Both the kitchen and family room feature full glass sliding doors that open onto a massive balcony—perfect for enjoying the beautiful Colorado outdoors. Upon entering, you’re greeted by a dedicated office space off the foyer, ideal for working from home. Next to the kitchen, you'll find a cozy retreat or den, perfect for reading or relaxing. The second floor hosts four bedrooms, including a luxurious master suite, a guest suite, and two additional bedrooms with a shared full bathroom. The fully finished walkout basement extends the living space with a large fifth bedroom, a full 5-piece bathroom, a wet bar, a media room, an exercise room, and an open game area—perfect for entertaining. Living in Anthem Highlands means access to vibrant amenities, including scenic nature trails, a full fitness facility with swimming pools and tennis courts. The home is also conveniently located with easy access to Boulder, Denver, and Northern Colorado. Book your showing today and experience the perfect blend of nature, convenience, and top-rated schools in this exceptional community!
$2,150,000
282 Berthoud Trail Broomfield, CO 80020
- Type:
- Single Family
- Sq.Ft.:
- 7,005
- Status:
- Active
- Beds:
- 5
- Lot size:
- 0.42 Acres
- Year built:
- 2006
- Baths:
- 5.00
- MLS#:
- 3753731
- Subdivision:
- Crystal Pines
ADDITIONAL INFORMATION
**Last Chance! Showings Accepted through Nov 22** Welcome to your dream home! This spacious and inviting residence is ideal for both entertaining and comfortable family living. Brazilian hardwood floors welcome you into this stunning home. Straight from a magazine, you will find designer touches throughout. The great room is flooded with natural light, vaulted ceilings, stunning built-ins, and a double-sided gas fireplace complement this open concept floor plan. The one-of-a-kind finished walk-out basement features a game room, diner, theater, workout room, studio, two bedrooms with remodeled ensuite bathrooms. With ample space to host friends and family, you'll find that gatherings here are a joy. Well-constructed architecture & ample privacy, this home feels like a private retreat, secluded by mature trees and professionally designed landscaping, an expansive patio with an outdoor kitchen including a built-in grill, smoker, & gas fire pit. Enjoy family pizza nights or relax by the fire with friends, there is space for everyone. The heart of the home is the fabulous chef's kitchen, which seamlessly flows into the cozy living area, making it ideal for both casual family meals and more formal gatherings. All bathrooms have their own en-suite, great for multi-generational families and growing families. The impressive 4 car garage exceeds 1,400 SF ready for the car enthusiast or to store all your toys! A rare opportunity to own in the coveted Crystal Pines community, with minimal turnover - these custom homes rarely go on the market. A few steps across Berthoud Trail to access Ruth Roberts Open Space, the link to Rock Creek Trail and the Lake Link Trail. Take your pick from Top Rated Colorado Schools - Zoned for BVSD and just minutes to dining, shopping, parks & recreation all in the heart of Broomfield. Easy access to Downtown Denver, Highway 36 to Boulder, E-470 and I-25. MUST SEE!!!
- Type:
- Single Family
- Sq.Ft.:
- 2,623
- Status:
- Active
- Beds:
- 4
- Lot size:
- 0.18 Acres
- Year built:
- 1979
- Baths:
- 4.00
- MLS#:
- IR1020429
- Subdivision:
- Northmoor Estates Flg 6
ADDITIONAL INFORMATION
This modernized multi-level house is nestled in a quiet, tree-lined neighborhood. It features 4 spacious bedrooms, 4 bathrooms, and a sunlit open concept living area. The modern kitchen comes equipped with stainless steel appliances, wood on the island that is perfect for casual dining, and quartz countertops. Hardwood floors run throughout the main and lower levels, with large windows that offer plenty of natural sunlight. The primary suite boasts an incredible walk-in closet and a luxurious en-suite bathroom. The backyard is an oasis with a large patio for entertaining, beautiful landscaping, and a privacy fence. Located close to excellent schools and parks. The listing agent is related to the Sellers.
- Type:
- Single Family
- Sq.Ft.:
- 1,132
- Status:
- Active
- Beds:
- 4
- Lot size:
- 0.13 Acres
- Year built:
- 1978
- Baths:
- 3.00
- MLS#:
- 6486442
- Subdivision:
- Westbrook
ADDITIONAL INFORMATION
Welcome to this meticulously cared for home waiting for you! This 4-bed, 3-bath rests in a peaceful cul-de-sac surrounded by mature trees. The exterior of the home greets you with a beautifully landscaped front yard and the front porch offers room for enjoying the outside, including a seating bench with custom planter boxes. Inside, lounge by the fireplace on chilly morning and afternoons, or step into the backyard oasis, complete with a spacious deck offering exceptional privacy perfect for outdoor relaxation or entertaining. Located near shopping, dining, scenic trails, and just a short drive from nearby cities and entertainment, this home offers both tranquility and convenience. Don't miss this rare find!
$585,000
235 Main Street Broomfield, CO 80020
- Type:
- Single Family
- Sq.Ft.:
- 2,047
- Status:
- Active
- Beds:
- 4
- Lot size:
- 0.17 Acres
- Year built:
- 1959
- Baths:
- 3.00
- MLS#:
- 9988439
- Subdivision:
- Broomfield Heights
ADDITIONAL INFORMATION
This open concept home is move in ready. Perfect for entertaining or just enjoying a quiet evening in. Let's start with the beautiful front yard with a welcoming concrete patio. There are so many upgrades, where to begin... The cabinetry in the kitchen extends all the way to the ceiling. Two bedrooms are located on the main level and two located in the basement with Egress windows and built in ladders. One of the bedrooms on the main level is the Primary bedroom and primary bath with a large walk-in closet beautiful as well as ample linen closets throughout. There is hard wood currently under the carpet in the primary bedroom if you prefer that instead of carpet. The windows in the home are amazing at sealing out weather and noise. The plumbing has been upgraded with PEX installed. A gas line has been added for dryer and forced air eliminating the need for expensive baseboard electric heat. The current dryer is gas, with the option to use gas or electric. Radon mitigation system has been installed for air quality and safety. The house has been rewired electrically which includes 110 outlets in the soffits for Christmas lights. The back yard has an additional large patio and yard with plenty of space. Also, A rare find for the area, an over wide and over deep 2 car garage with 220V installed, access in the alley behind with walk through door in the back yard. Both and front and back yards include a sprinkler system and drip lines. The electrical runs off the pole to the garage and then is buried from garage to house. All of this is located directly across the street from a park designated as permanent. It is within walking distance to 2 additional parks, Broomfield Bay Water Park, the library and the proposed Broomfield Town Center. The park is an outstanding and peaceful view from front porch or from the large Livingroom window! The City maintains the two gorgeous trees out front!
- Type:
- Condo
- Sq.Ft.:
- 1,044
- Status:
- Active
- Beds:
- 2
- Year built:
- 2003
- Baths:
- 2.00
- MLS#:
- IR1020352
- Subdivision:
- Broadlands
ADDITIONAL INFORMATION
Enjoy Broadlands Golf Course Community living in this spacious, 2nd floor, 2 bedroom, 2 bath unit WITH a 1 car garage. Vaulted & 9 foot ceilings throughout make this home light and bright. The open floor plan has an eat- in kitchen and a breakfast bar that opens to the living room with a gas fireplace. Step out to the private, covered patio with PEEK-A-BOO views of the mountains and extra storage. The large master features a walk in closet and a 5 piece bath. There are new carpets throughout and all appliances remain. Throw away your gym membership! The Indoor Activity Center is a few steps away, with the exercise room and indoor pool. 20 minutes to Denver & Boulder. Quick access to C470, I-25, Hwy 36, Orchard Town shopping center, and Premier Outlet Mall. Enjoy all that the Broadlands has to offer: Tree lined Streets, Walking Trails, Plaster Reservoir, The Bird Sanctuary, Golf, Outdoor HOA Pool, basketball court, Indoor pool, exercise room and clubhouse. Shopping, schools and The Paul Derda Rec. Center are all within walking distance.
- Type:
- Other
- Sq.Ft.:
- 1,044
- Status:
- Active
- Beds:
- 2
- Year built:
- 2003
- Baths:
- 2.00
- MLS#:
- 1020352
- Subdivision:
- BROADLANDS
ADDITIONAL INFORMATION
Enjoy Broadlands Golf Course Community living in this spacious, 2nd floor, 2 bedroom, 2 bath unit WITH a 1 car garage. Vaulted & 9 foot ceilings throughout make this home light and bright. The open floor plan has an eat- in kitchen and a breakfast bar that opens to the living room with a gas fireplace. Step out to the private, covered patio with PEEK-A-BOO views of the mountains and extra storage. The large master features a walk in closet and a 5 piece bath. There are new carpets throughout and all appliances remain. Throw away your gym membership! The Indoor Activity Center is a few steps away, with the exercise room and indoor pool. 20 minutes to Denver & Boulder. Quick access to C470, I-25, Hwy 36, Orchard Town shopping center, and Premier Outlet Mall. Enjoy all that the Broadlands has to offer: Tree lined Streets, Walking Trails, Plaster Reservoir, The Bird Sanctuary, Golf, Outdoor HOA Pool, basketball court, Indoor pool, exercise room and clubhouse. Shopping, schools and The Paul Derda Rec. Center are all within walking distance.
- Type:
- Single Family
- Sq.Ft.:
- 1,714
- Status:
- Active
- Beds:
- 3
- Lot size:
- 0.17 Acres
- Year built:
- 1989
- Baths:
- 2.00
- MLS#:
- 9373577
- Subdivision:
- Sunstream
ADDITIONAL INFORMATION
Look no further if you want to enjoy Colorado living at its best! This charming 2-story home is nestled on a quiet cul-de-sac, backing to a serene greenbelt with instant access to miles of trails and just steps away from Standley Lake Regional Park. The open floor plan is ideal for entertaining, effortlessly flowing from the living area into the kitchen and out through the sliding glass doors to a backyard oasis. The spacious living room features recessed lighting and hardwood flooring, creating a warm, inviting atmosphere. The kitchen offers an eat-in dining area, a garden window, and abundant natural light. Enjoy your morning coffee in the bay window, admiring one of the most peaceful backyards you’ll ever experience. The main level offers two bedrooms, a full bathroom, and a convenient laundry area, making it perfect for aging in place with everything you need on one floor. Upstairs, the spacious primary retreat features a full ensuite bath, providing a peaceful escape. The expansive loft adds extra living space and can easily be converted into a fourth bedroom if desired. Now, let’s talk about this backyard... WOW! Step outside into your private oasis, where tranquility and beauty meet. The meticulously landscaped yard features mature trees and plenty of space for outdoor entertaining or simply unwinding after a long day. Whether you're hosting summer barbecues or enjoying the peaceful surroundings, this backyard offers the perfect setting. With a charming patio, a well-maintained lawn, and a greenbelt location, it's truly an outdoor retreat you won’t want to leave. Other notable items: major components have been recently replaced, including the HVAC, AC, hot water heater, roof, and more. The attached 2-car garage provides ample storage, with additional space in the deep crawl space and two storage sheds. No HOA and low taxes! Easy access to Standley Lake, Boulder, Downtown Denver, Golden, and more! You don’t want to miss this one!
- Type:
- Single Family
- Sq.Ft.:
- 1,726
- Status:
- Active
- Beds:
- 4
- Lot size:
- 0.19 Acres
- Year built:
- 1973
- Baths:
- 2.00
- MLS#:
- 7246759
- Subdivision:
- Northmoor Estates
ADDITIONAL INFORMATION
Fantastic opportunity to own this charming, spacious home nestled on a prime corner lot! The great curb appeal is highlighted by mature landscape with shade trees & natural grass, complemented by an oversized 2-car garage with a paver driveway. Inside, the upper level offers an ideal layout for entertaining, with a seamless flow between the living and dining areas. The kitchen has built-in appliances, mosaic tile backsplash, solid-surface counters, and plenty of cabinet space. Completing this level are the two bedrooms along with a full bathroom. The lower level adds significant living space! With a fireplace as the focal point, the inviting family room becomes the perfect spot for cozy relaxation. The versatile den can be an office or a reading nook. This level also includes a 3rd bedroom and a bathroom. Transitioning outdoors, tranquility awaits in the lush backyard! Unwind in your elevated deck and have a fun BBQ in the open space. Enjoy fresh fruits right from your private yard! The attached storage shed is a plus, ensuring tools are organized. Located just half a block from Northmoor Park! Conveniently minutes from schools, dining options, shopping, parks, and highways. Great bones but does need a little TLC.
- Type:
- Single Family
- Sq.Ft.:
- 1,670
- Status:
- Active
- Beds:
- 2
- Lot size:
- 0.14 Acres
- Year built:
- 2010
- Baths:
- 2.00
- MLS#:
- 6453683
- Subdivision:
- Anthem Ranch
ADDITIONAL INFORMATION
Buyers got cold feet! It's your opportunity to see this beauty. Pride of ownership permeates this entire home with its unique floor plan (including 2nd office or craft room) in this charming El Dora style ranch home. This home has been thoughtfully upgraded to include two wonderful exterior spaces allowing you to take full advantage of gorgeous Rocky Mountain Views. The open concept main living area offers abundant light as has been the inspiration for the artist homeowner. Front office overlooks the front porch and includes a built in desk and double length storage closet. Kitchen has additional pantry cabinets, granite countertops and tasteful backsplash with under cabinet lighting. Serve your guests at the countertop bar while preparing dinner and being a part of the action. You will love the open LR/DR space with easy access to the covered back deck with remote control covered roof to manage the shade and the large adjacent patio for more outdoor entertaining or lounging. Enjoy the outdoor xeriscaped lot (front and back) where the trees, flowers and shrubs will have you feeling nestled in your own slice of paradise. The front porch with attractive, no-slip tile flooring leads you to a convenient patio where you can relax and enjoy the Colorado lifestyle. You'll want to see this one before it's gone! The home is solar ready and the furnace and A/C units were replaced just last year - new water heater in 2022. Details and photos coming Thursday.
$629,900
8459 Sheps Way Broomfield, CO 80021
- Type:
- Single Family
- Sq.Ft.:
- 1,674
- Status:
- Active
- Beds:
- 3
- Lot size:
- 0.04 Acres
- Year built:
- 2014
- Baths:
- 3.00
- MLS#:
- 4326158
- Subdivision:
- Broomfield Urban Transit Village
ADDITIONAL INFORMATION
Immaculate home boasts the most-coveted address in the neighborhood! Nestled in a serene, picturesque setting right on the park, this unique property offers the perfect balance of peaceful living and urban convenience. Imagine waking up to lush green views, taking tranquil walks through the park or to one of the local coffee shops. Dog lovers will appreciate short distance to the beautifully maintained dog park, there's one for the big dogs and a separate one for the little ones! There's tons of natural light from the large corner windows as you enter into the home. Passing through the family room, boasting a tv mounted on a trendy feature wall, and the eat-in kitchen, brings you to the chef's kitchen. It features a gas range, granite countertops, large island and spacious pantry. The first level is the perfect layout for entertaining. Upstairs you'll find all 3 bedrooms, a large, open loft, perfect for a gaming center, reading area, or additional tv/rec room, and the huge primary retreat complete with a walk-in closet and double sinks! The secondary full bath has 2 sinks too. The washer and dryer (included) are conveniently located just outside the primary bedroom. The basement is ready for your finish and features a large egress window if you need 4th conforming bedroom. The owner is currently using it as a home gym. The neighborhood has so much to offer - You'll love growing fresh vegetables from the community garden. Just steps away from the neighborhood's vibrant scene of trendy restaurants; Keg House, Hickory & Ash, Vinca, Arista Deli and Coffee, and Proto's Pizzeria. Retail, shops, and University Hospital are walkable, Hops & Drops and Starbucks are a little further, but still close. Easy drive to Boulder or Denver, Interlocken, walk to RTD's US 36 Broomfield Station - SportsRides:BroncosRide, BuffRide, CU vs CSU,RockiesRide, RunRide. This one's special!!!
- Type:
- Townhouse
- Sq.Ft.:
- 1,285
- Status:
- Active
- Beds:
- 2
- Year built:
- 2015
- Baths:
- 3.00
- MLS#:
- 8861319
- Subdivision:
- Broomfield Urban Transist
ADDITIONAL INFORMATION
Bright Urban Transit Townhome* Great Location* Granite countertops* Cedar Closet* Laminate Flooring* Large Deck* 2 Car Garage*
$1,090,000
15583 Quivas Street Broomfield, CO 80023
- Type:
- Single Family
- Sq.Ft.:
- 2,178
- Status:
- Active
- Beds:
- 3
- Lot size:
- 2.26 Acres
- Year built:
- 1989
- Baths:
- 3.00
- MLS#:
- IR1020301
- Subdivision:
- North Star Estates Fourth Filing
ADDITIONAL INFORMATION
This is a must see gem, ready for your personal touch in Broomfield. A sprawling ranch home situated on 2.26 acres with no HOA and A-1 zoning - so bring your animals, toys and/or gardening dreams. The home's spacious interior has high ceilings and beautiful hardwood floors throughout. With tons of natural light, a wood burning fireplace, AC and a high efficiency boiler for hydronic heat, this home stays comfortable all year round. Its large kitchen provides tons of storage and counter space as well as a peninsula, making it a great spot for cooking and gathering. The large primary suite welcomes you with fresh paint and great views. An oversized, heated garage allows for the storage of multiple vehicles and all of your equipment. The huge unfinished basement is great for storage and informal use while completing it will double the home's finished square footage. This home has been well cared for and is ready to be lived in as is, but is priced to allow you to realize your remodeling dreams now or in the future!
- Type:
- Single Family
- Sq.Ft.:
- 1,998
- Status:
- Active
- Beds:
- 2
- Lot size:
- 0.16 Acres
- Year built:
- 2011
- Baths:
- 2.00
- MLS#:
- IR1020298
- Subdivision:
- Anthem Ranch
ADDITIONAL INFORMATION
Affordable luxury living awaits you in this beautiful ranch-style home located in the incredible Anthem Ranch 55+ community. This light and bright residence boasts 1998 sqft (on the main level) of thoughtfully designed space, offering expansive mountain views from the back, as it sits above other properties. Step inside to discover hardwood floors and high ceilings throughout, complemented by elegant plantation shutters. The open kitchen is a chef's delight with a gas range, double oven, and granite countertops. An office with French doors is conveniently located off the entrance, perfect for those who work from home. The mud/laundry room, complete with a utility sink, connects to the 2-car garage.The spacious living room invites you to relax by the cozy gas fireplace, with large windows capturing the stunning west-facing views. The primary bedroom is a serene retreat, featuring high ceilings, crown molding, mountain views, a walk-in closet, and a 5-piece en-suite bath. Brand new carpet in both bedrooms and office. A large 1979 sqft unfinished walk-out basement with rough-in plumbing awaits your creative touch. Enjoy dining alfresco on your back Trex deck, that features an electric awning, while savoring breathtaking sunsets over the mountains. Anthem Ranch is the region's premier active 55+ community, offering 22 parks, lakes, 48 miles of trails, a 32,000 sqft Lodge/recreation center, indoor/outdoor pools, hot tubs, pickleball, tennis courts, and over 100 clubs. Embrace the lifestyle you've been dreaming of!
- Type:
- Townhouse
- Sq.Ft.:
- 1,930
- Status:
- Active
- Beds:
- 3
- Lot size:
- 0.03 Acres
- Year built:
- 2023
- Baths:
- 4.00
- MLS#:
- 7063821
- Subdivision:
- Baseline
ADDITIONAL INFORMATION
BRAND NEW-Ready for immediate deliver! Step into this stunning 3-bed, 3.5-bath, 1,788 sq ft Belford three story style townhome by Meritage Homes in the vibrant Baseline community in Broomfield. From the moment you walk inside, you're greeted by a convenient bag drop and an alley-load 2-car attached garage and great storage. A spacious bedroom with a full ensuite bathroom is located on the main level for easy access...great for home office, in-laws, teen suite or guest bedroom! Head upstairs to discover a gourmet kitchen featuring eye catching stainless steel appliances, sleek white quartz surfaces, HUGE pantry, large kitchen island, ample white cabinets and sharp backsplash! Sliding glass doors lead to covered balcony, perfect for morning coffee! This level also boasts convenient powder bath and an expansive dining and large living room, perfect for entertaining. Enjoy hard surface flooring throughout main level. On the upper floor, you'll find the primary bedroom with a luxurious walk-in closet and a spa-like primary bathroom including dual vanities with quartz counters, tile flooring and sleek glass shower door. The hallway hosts a stackable washer and dryer which are included for convenience, along with secondary bedroom featuring large windows + its own private ensuite full bathroom. The crowning feature is the rooftop balcony with breathtaking mountain views, providing the ultimate retreat for private relaxation and entertainment. Enjoy energy-efficient living with superior construction, including spray foam insulation and many energy saving perks! This move-in ready home combines style, sustainability, and urban living at its finest. Schedule your showing today!
- Type:
- Condo
- Sq.Ft.:
- 1,421
- Status:
- Active
- Beds:
- 2
- Year built:
- 1985
- Baths:
- 2.00
- MLS#:
- 4519159
- Subdivision:
- Corbin Manor
ADDITIONAL INFORMATION
Experience the pinnacle of relaxed, sophisticated living in this vibrant 55+ community located in the heart of Broomfield, where comfort meets convenience in a serene environment. This thoughtfully designed residence features the added convenience of an elevator, providing easy access to this charming second-floor unit. Enjoy a plethora of engaging activities within the community, including a welcoming community room, a fully equipped workout area, a soothing sauna, a delightful puzzle room, community party room and workshop,and a bright sunny atrium that invites natural light. Get creative in the woodworking room, which is complete with a pool table, perfect for socializing and making new friends. When you are ready to unwind and get cozy at home, enjoy this lovely two-bedroom, two-bathroom condo showcasing newer wide plank laminate floors that add a touch of elegance to the living space. The kitchen has been thoughtfully upgraded with added lower drawer pullouts for convenience, a brand-new breakfast shelf, and a newer washer and dryer for all your laundry needs. The updated kitchen also features modern white painted cabinets, a newer sink and faucet, updated lighting that creates a warm ambiance, and solid surface counters that offer both style and durability. Gorgeous custom wide shutters in each room provide easy access to open and close without the hassle of cords, ensuring a tidy appearance. The dining room is adjacent to the kitchen, making entertaining a breeze, and the large open living room boasts dual ceiling fans for added comfort and airflow. The walk-in closet has been beautifully rebuilt, offering a double rack, shoe rack & enhanced lighting to keep your belongings organized& easily accessible.included is a programmable thermostat for energy efficiency, new windows that enhance insulation, & an enclosed patio for additional outdoor enjoyment. The basement-level garage provides an underground assigned parking space along w/ a dedicated storage closet.
- Type:
- Single Family
- Sq.Ft.:
- 1,622
- Status:
- Active
- Beds:
- 4
- Lot size:
- 0.21 Acres
- Year built:
- 1977
- Baths:
- 2.00
- MLS#:
- 9441026
- Subdivision:
- Boulevard Plaza
ADDITIONAL INFORMATION
Close to shopping restaurants Highway 36 and so much more! This amazing home is ready for you to move right in! With new windows, extensive real hardwood floors, updated floor plan with open remodeled kitchen. Upstairs features four bedrooms, two bathrooms tons of storage. New carpet, solar panels “not leased, owned“. New sewer mainline, newer roof, new paint, new carpet. Large and well manicured yard with two large storage sheds, two above ground planters, ready for next spring. Amazing patio, right off of dining area perfect for entertaining.
$1,050,000
370 Golden Eagle Drive Broomfield, CO 80020
- Type:
- Single Family
- Sq.Ft.:
- 2,994
- Status:
- Active
- Beds:
- 5
- Lot size:
- 0.23 Acres
- Year built:
- 1992
- Baths:
- 4.00
- MLS#:
- 4655470
- Subdivision:
- Broomfield Country Club
ADDITIONAL INFORMATION
Lovely, Custom, 5 Bedroom, 3.5 Bath Home on Eagle Trace Golf Course, with Premier Lot on Cul-de-sac and Hole 14! Home Boasts Spacious Living Room Full of Natural Light, with Fireplace that Opens to a Beautifully, Updated, Bright, Eat-in Kitchen (2022) with Island and Features Quartz Countertops, a Plethora of Dun-Rite Custom Built Maple Cabinets, an Upgraded Sharp Built-In Drawer Microwave and a Bosch Gas Range and Range Hood (All Newer Stainless Appliances Included)! On the Main Floor Discover Gorgeous, Recently Refinished, Harwood Floors and a Primary Suite with a 2nd Fireplace, a 5 Piece Primary Bathroom, a Large Walk-In Closet and Private Access to a Redwood Deck Overlooking the Golf Course! Upstairs Discover a Full Bath with Double Sinks and 3 Additional Bedrooms, 1 Bedroom Larger and Separate with Double Closets Perfect for Office Space if Desired. A Generous, Walkout Lower Level is Accessible to Patio, Backyard and Golf Course Through Charming Wood French Doors and Includes a Family/ Game Room (Pool Table Included) with a 3rd Fireplace, a Wet Bar with Mini-Fridge (Bar Stools Included), a Home Theater (Screen, Projector, Speakers & Equipment All Included), More Flex Space with Large Closets for Storage (Built-In Safe Included), a Large, Bright 5th Bedroom and 3rd Full Bathroom! Further Enjoy Worry-Free Living with a Newer Furnace (2016), Newer AC (2016), an Upgraded Class 4 Composition Roof (2012), and a Security System with a Monitored Central Station Fire & Burglary Alarm and RING Security Camera(s). A Partially Fenced Backyard (Easily Enclosed) is Full of Mature Landscaping, a Fire Pit Area, Wrap Around Redwood Deck and Patio Perfect for Entertaining! MAGNIFICENT VIEWS EVERYWHERE! **OPEN HOUSE SUNDAY, 10/6/24, 1:00am-3:00pm.**
- Type:
- Condo
- Sq.Ft.:
- 1,126
- Status:
- Active
- Beds:
- 2
- Year built:
- 1999
- Baths:
- 2.00
- MLS#:
- IR1020073
- Subdivision:
- Miramonte Ranch
ADDITIONAL INFORMATION
Step into this beautifully updated ground-level condo, offering a bright and open layout with plenty of natural light and views of trees and community green space. Recent upgrades include fresh paint, new carpet and new flooring throughout, giving the home a modern and inviting feel. The kitchen is equipped with new appliances and granite counters, ready to meet your needs. This home features two spacious bedrooms and two full bathrooms, providing both comfort and functionality. Furnace and A/C replaced in 2021. The detached one car garage is close by and the HOA will provide a parking permit for an additional vehicle. There's a community outdoor pool to enjoy in the warmer months plus an exercise room and clubhouse. With groceries, shops, trails and other amenities conveniently nearby, this location offers an excellent balance of convenience and serenity.
- Type:
- Other
- Sq.Ft.:
- 1,126
- Status:
- Active
- Beds:
- 2
- Year built:
- 1999
- Baths:
- 2.00
- MLS#:
- 1020073
- Subdivision:
- Miramonte Ranch
ADDITIONAL INFORMATION
Step into this beautifully updated ground-level condo, offering a bright and open layout with plenty of natural light and views of trees and community green space. Recent upgrades include fresh paint, new carpet and new flooring throughout, giving the home a modern and inviting feel. The kitchen is equipped with new appliances and granite counters, ready to meet your needs. This home features two spacious bedrooms and two full bathrooms, providing both comfort and functionality. Furnace and A/C replaced in 2021. The detached one car garage is close by and the HOA will provide a parking permit for an additional vehicle. There's a community outdoor pool to enjoy in the warmer months plus an exercise room and clubhouse. With groceries, shops, trails and other amenities conveniently nearby, this location offers an excellent balance of convenience and serenity.
- Type:
- Single Family
- Sq.Ft.:
- 1,901
- Status:
- Active
- Beds:
- 5
- Lot size:
- 0.18 Acres
- Year built:
- 1964
- Baths:
- 2.00
- MLS#:
- 8354799
- Subdivision:
- Broomfield Heights Filing 2 & Rep
ADDITIONAL INFORMATION
Discover the charm of this delightful ranch-style single-family home in Broomfield Heights! This residence features a welcoming open layout, filled with natural light and warmth. Enjoy a cozy living room, an updated kitchen with modern appliances and three spacious bedrooms on the first floor. Step outside to a serene backyard oasis, perfect for outdoor gatherings and relaxation. The basement offers extra space for hanging out with friends or hosting guests. With easy access to nearby parks, shopping, and schools, this home offers both comfort and convenience. Don’t miss the chance to make this lovely property your own!
- Type:
- Single Family
- Sq.Ft.:
- 2,570
- Status:
- Active
- Beds:
- 4
- Lot size:
- 0.1 Acres
- Year built:
- 1993
- Baths:
- 4.00
- MLS#:
- 9304825
- Subdivision:
- Brandywine
ADDITIONAL INFORMATION
Illuminated in natural light, this remodeled Brandywine home showcases beautiful design. Enjoy quiet moments relaxing on the charming front porch with a swing. A thoughtfully designed layout cascades with lofty vaulted ceilings, handsome hardwood flooring and brilliant brightness. Adjoined for effortless entertaining, a front room easily meanders into a sunny dining area. An updated kitchen boasts stainless steel appliances, dark wood cabinetry and tile flooring. Sliding glass doors in a spacious living area open to a large, private backyard with a patio — the perfect setting to enjoy outdoor dining with guests. One of three upper-level bedrooms, the primary is complemented by an en-suite bathroom. Downstairs, a fully finished basement hosts a flex space, a sizable bedroom with an egress window and a full bathroom. Additional storage space is found in a two-car attached garage. A central Broomfield location offers seamless access to shopping, restaurants and public transportation.
Andrea Conner, Colorado License # ER.100067447, Xome Inc., License #EC100044283, [email protected], 844-400-9663, 750 State Highway 121 Bypass, Suite 100, Lewisville, TX 75067

The content relating to real estate for sale in this Web site comes in part from the Internet Data eXchange (“IDX”) program of METROLIST, INC., DBA RECOLORADO® Real estate listings held by brokers other than this broker are marked with the IDX Logo. This information is being provided for the consumers’ personal, non-commercial use and may not be used for any other purpose. All information subject to change and should be independently verified. © 2024 METROLIST, INC., DBA RECOLORADO® – All Rights Reserved Click Here to view Full REcolorado Disclaimer
| Listing information is provided exclusively for consumers' personal, non-commercial use and may not be used for any purpose other than to identify prospective properties consumers may be interested in purchasing. Information source: Information and Real Estate Services, LLC. Provided for limited non-commercial use only under IRES Rules. © Copyright IRES |
Broomfield Real Estate
The median home value in Broomfield, CO is $595,000. This is lower than the county median home value of $626,000. The national median home value is $338,100. The average price of homes sold in Broomfield, CO is $595,000. Approximately 63.01% of Broomfield homes are owned, compared to 33.46% rented, while 3.53% are vacant. Broomfield real estate listings include condos, townhomes, and single family homes for sale. Commercial properties are also available. If you see a property you’re interested in, contact a Broomfield real estate agent to arrange a tour today!
Broomfield, Colorado has a population of 72,697. Broomfield is less family-centric than the surrounding county with 36.85% of the households containing married families with children. The county average for households married with children is 36.85%.
The median household income in Broomfield, Colorado is $107,570. The median household income for the surrounding county is $107,570 compared to the national median of $69,021. The median age of people living in Broomfield is 38.4 years.
Broomfield Weather
The average high temperature in July is 89.6 degrees, with an average low temperature in January of 17.7 degrees. The average rainfall is approximately 16.1 inches per year, with 58.6 inches of snow per year.
