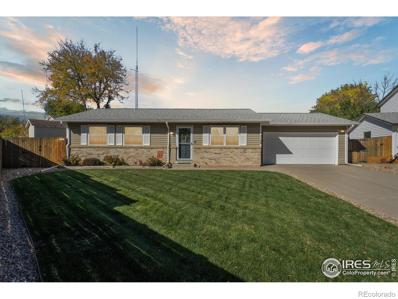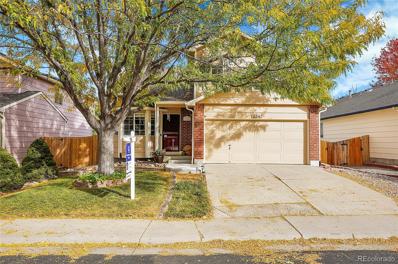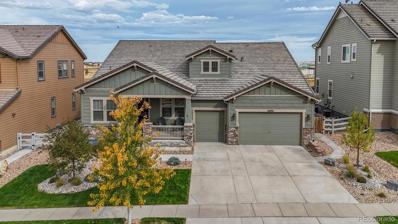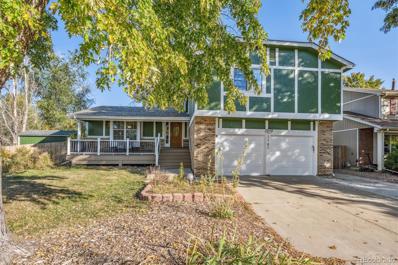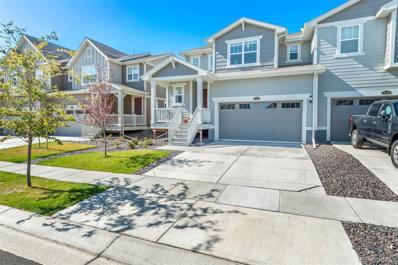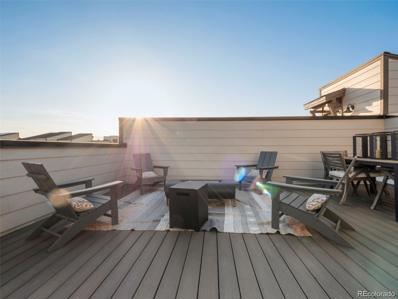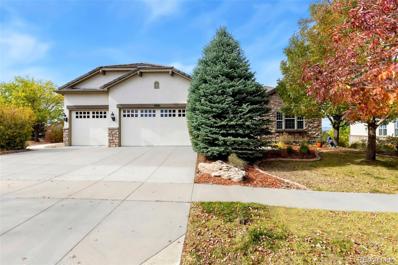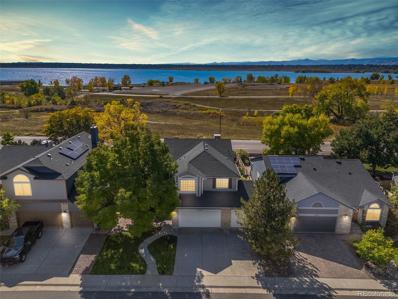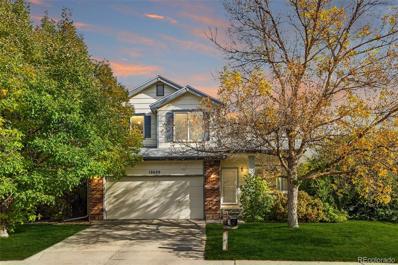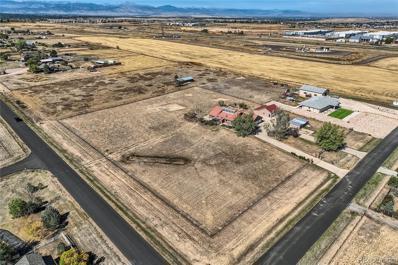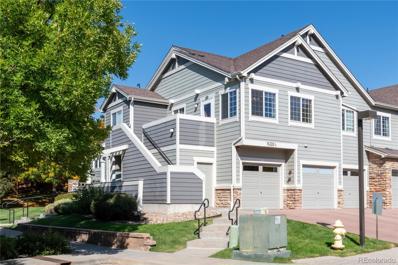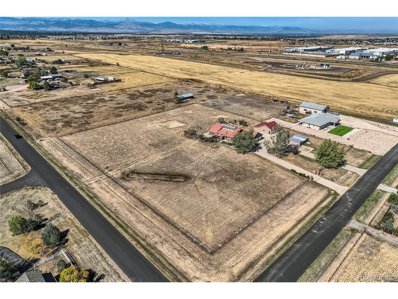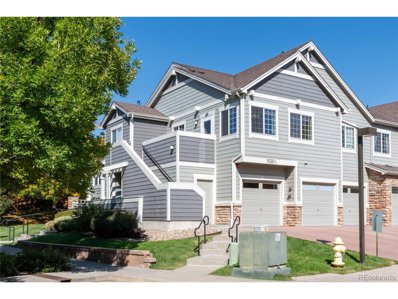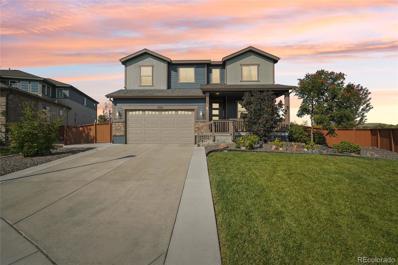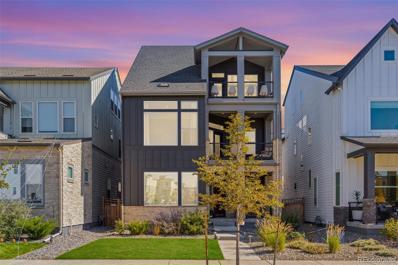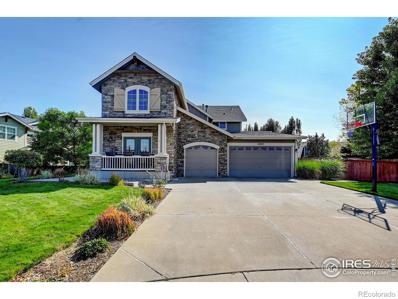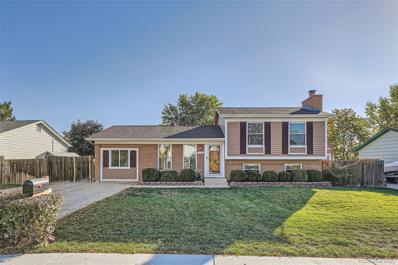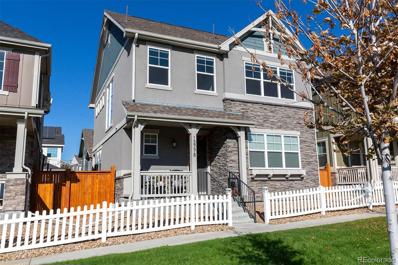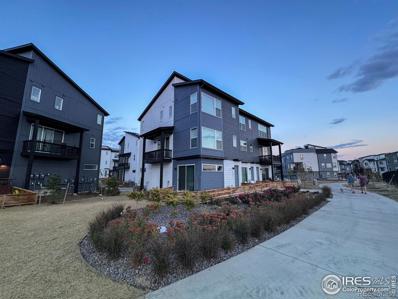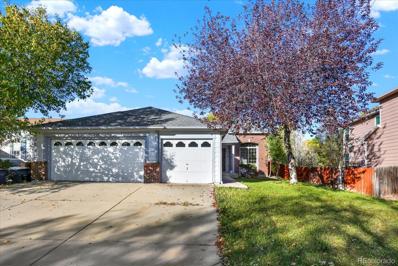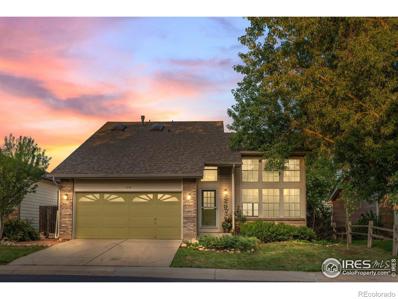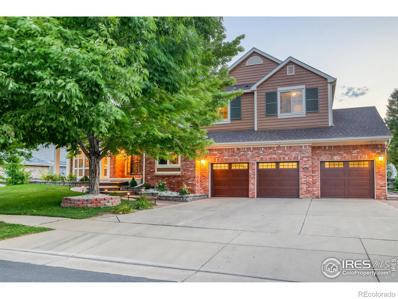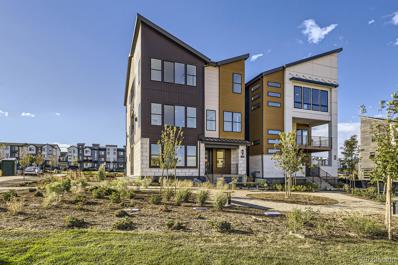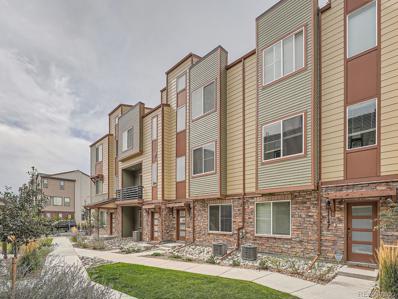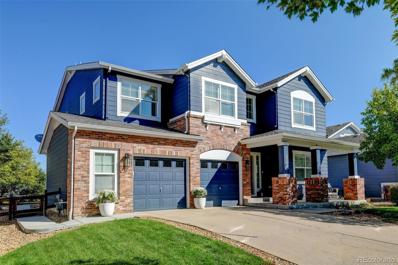Broomfield CO Homes for Rent
Open House:
Saturday, 11/16 1:00-3:00PM
- Type:
- Single Family
- Sq.Ft.:
- 1,976
- Status:
- Active
- Beds:
- 3
- Lot size:
- 0.2 Acres
- Year built:
- 1974
- Baths:
- 2.00
- MLS#:
- IR1021026
- Subdivision:
- Westlake Village Filing 2
ADDITIONAL INFORMATION
This move-in ready ranch home with main level living has several positive features & likely won't last long - Terrific location at end of a cul-de-sac in a quiet neighborhood & in the highly rated Adams 5 star school district with Centennial Elementary school, Westlake Middle school & Legacy High School all within a 5 minute drive. The large fenced back yard with a beautiful lawn accentuated with lovely gardens is ideal for gatherings & entertainment. This must see 3 bedroom ranch home has been well cared for by the owners and comes with newer features including an 14 year old roof with a 30 yr useful life, new Champion windows installed in 2010, cellular window shades that help keep the home cool and the main floor bathroom is tastefully updated with a walk-in shower. You'll appreciate the newer wood floors - red oak in the kitchen installed in 2014 & engineered flooring in the living room installed in 2022. Granite counters grace the kitchen that has plenty of cabinets - all kitchen appliances are included in the sale. Also on the main level is a dining area that opens to the living room providing ample space for coffee & relaxation. The lower level provides a rec room, office nook, the utility room with washer/dryer and a separate storage area - lots of storage space! An oversized attached 2 car garage allows for storage of your toys & tools. Come see why so many folks like living in Westlake - a lovely community with multiple green belts & walking paths. Nearby popular amenities include the Paul Derda Rec Center, 2 shopping malls, a large King Soopers, Costco, Target & Top Golf. Near C-470 & I-25. Centrally located between Denver & Boulder. ** Professional photos coming & Listing will be Active on Wednesday, Oct 23 **
- Type:
- Single Family
- Sq.Ft.:
- 1,219
- Status:
- Active
- Beds:
- 2
- Lot size:
- 0.11 Acres
- Year built:
- 1998
- Baths:
- 3.00
- MLS#:
- 7906200
- Subdivision:
- Willow Run
ADDITIONAL INFORMATION
Beautiful 2story in Willow Run, no HOA! This stunning little gem has to many beautiful features to list!! This home has been meticulously maintained and loved by its owner for the last 18 years. Rarely do homes like this come on the market that offers so many nice features. This home offers 1219 s/f, unfinished basement, wonderful vaulted ceilings, open and bright floor plan, loft, 2 bedrooms, 3 baths and a 2-car garage! Freshly painted inside/out, nice updates throughout the home. Radon system and the Furnace, central air, hot water heater replaced in recent years. Loft area could be easily converted to a 3rd bedroom or just finish the basement. Lots of natural light throughout the home. The landscaping is absolutely park like, stunning actually comes to mind in describing the professionally landscaped yard. Sprinkler front and rear, concrete lawn edging, blooming seasonal flowers throughout the year, great chicken coop area, flower beds, garden boxes and an attached storage shed. The amazing custom back deck is perfect for those wonderful Colorado days entertaining friends and family, so peaceful and beautiful. Just 1 block to Columbine Meadows Park, trail system and open space! Close to Paul Derda Rec center, shopping and restaurants! Don't let this one get away, includes all the appliances and the washer/dryer. Just move in and enjoy.
- Type:
- Single Family
- Sq.Ft.:
- 5,037
- Status:
- Active
- Beds:
- 6
- Lot size:
- 0.2 Acres
- Year built:
- 2018
- Baths:
- 6.00
- MLS#:
- 6201973
- Subdivision:
- Anthem Highlands
ADDITIONAL INFORMATION
Beautiful and spacious, this stunning 6-bedroom, 6-bathroom ranch home backing to open space is sure to please! This luxurious property combines elegance with comfort, offering the perfect retreat for family living and entertaining. The open-concept floor plan boasts high ceilings, large windows that flood the space with natural light, and high-end finishes throughout. The gourmet kitchen features top-of-the-line appliances, quartz countertops, and an expansive island. The family room boasts a floor to ceiling fireplace and the dining room has transom windows for great natural light. The primary suite is a true sanctuary with a spa-like bathroom and generous custom walk-in closet. On the main floor, there are 3 other bedrooms, one with an ensuite bath, the other two share a jack & jill bath. The convenient main floor office provides built-ins for plenty of storage. You'll also find a large mud room with custom lockers, floor to ceiling and a large laundry room. Enjoy seamless indoor-outdoor living with a covered patio that opens up to serene views of the adjacent open space, perfect for entertaining or simply relaxing. The lower level has a huge recreation room with wet bar and includes the theater equipment and seating. There are 2 additional bedrooms, a 3/4 bath, a powder room, a gym with rubber flooring and another bonus room perfect for an hobby room, a wine room or whatever you might like. The oversized 3-car garage offers plenty of storage, and the home's meticulous design offers every modern amenity. Located in a peaceful neighborhood, yet close to shopping, dining, and top-rated schools. Don't miss this one-of-a-kind home!
- Type:
- Single Family
- Sq.Ft.:
- 2,623
- Status:
- Active
- Beds:
- 5
- Lot size:
- 0.21 Acres
- Year built:
- 1979
- Baths:
- 4.00
- MLS#:
- 9348885
- Subdivision:
- Northmoor Estates
ADDITIONAL INFORMATION
Welcome to this wonderful multi-level home on a quiet, tree-lined street in Northmoor Estates. Start your day by greeting your neighbors as you relax on your beautiful south-facing front porch. The home’s layout provides an abundance of natural sunlight throughout with large windows and generously sized living spaces which allow everyone to spread out and provides the back drop for those special gatherings with family and friends. The home offers a great floor plan with three bedrooms upstairs including a primary suite and loft area, perfect as a playroom, bonus room or study. There are two more bedrooms and a bath in the garden level basement. The family room is inviting with a wood burning stove and access to the fully fenced private backyard with another covered deck for dining al fresco or for enjoying those wonderful Colorado evenings. Broomfield is a highly desirable community due to its outdoor amenities such as the nearby Broomfield County Commons Park, Trail and Dog Park with Le Gault Reservoir, as well as the availability of great retail shopping and dining. Did we mention the schools are in the highly sought after Boulder Valley School system? Additional Updates and Improvements include: Roof (2016)*Exterior Painted (May 2024)*Interior Painted (within past 3 years)*A/C (Serviced 2024)*Sewer Line Replaced with Cleanouts (2009)*Sewer Line Scoped (2024)*Front Porch New Composite Decking (2021)*New Fence (3 sections replaced since 2020)*New Utility Shed (2020)*Extended Concrete Driveway (within past 3 years). This property offers alot of upside with a little bit of effort! There is a house in this neighborhood with the same original floor plan, 756 Dover St, that has a sale pending with a list price of $745,000. Don't miss this opportunity!
- Type:
- Single Family
- Sq.Ft.:
- 1,951
- Status:
- Active
- Beds:
- 3
- Lot size:
- 0.08 Acres
- Year built:
- 2022
- Baths:
- 3.00
- MLS#:
- 4031691
- Subdivision:
- Palisade Park Filing 6
ADDITIONAL INFORMATION
Step into this SMART HOME in the beautiful Palisade Park subdivision. This luxury paired home will draw you in with the sleek finishes, natural light and OPEN FLOOR PLAN! Quartz countertops, pantry, stainless steel appliances and huge island makes this gourmet kitchen the place for entertaining. You cannot get a much better location for top-rated schools, shopping, restaurants, parks, Top Golf, Costco and quick access to I25 and E470! SPECIAL FINANCING available through preferred lender Dominick Romig with Fairway Mortgage. Reach out to Dominick Romig at 970-787-3110 or [email protected] to find out your options such as a closing cost credit or a 1-0 BUYDOWN! This home will give you the perks of low-maintenance with a private yard, along with quick access to Denver, Boulder and all Northern Colorado has to offer. On the upper level, you will find a primary bedroom with an attached primary bathroom with a tiled shower and walk-in closet. On top of the elegant primary bedroom, you have 2 more bedrooms, guest bathroom and laundry on the second floor. Exterior features include a recently paved driveway, TREX DECKING on the covered deck in the backyard, fenced in yard and concrete window wells. This home was built with a radon mitigation system, so you can have the flexibility to finish the basement in the future! The walls are fully insulated with 2 exterior walls so you will not hear your neighbors. There are multiple parks in the neighborhood with walking trails and even a dog park for your fur babies! Come check out this like-new home without the added expenses of a new construction home!
$599,990
13808 Via Varra Broomfield, CO 80020
- Type:
- Townhouse
- Sq.Ft.:
- 2,117
- Status:
- Active
- Beds:
- 3
- Lot size:
- 0.03 Acres
- Year built:
- 2024
- Baths:
- 4.00
- MLS#:
- 8414067
- Subdivision:
- Vive On Via Varra
ADDITIONAL INFORMATION
**Huge Price Drop & $15,000 in seller credits!** Enjoy a mountain sunset every evening from your private balcony in this brand-new, energy-efficient home! Located in one of the last available spots in a popular community, it offers a bright, open layout that invites you to explore every corner. The main level features a flexible office space with its own ensuite, perfect for hosting guests or setting up a private workspace. Upstairs, the spacious primary suite is paired with two additional bedrooms, keeping everything conveniently close. Take in the stunning mountain views from the front balcony, or unwind on the rooftop deck for even more scenic enjoyment. With a low HOA and easy access to Louisville, Lafayette, and both Denver and Boulder just 20 minutes away, this home brings together modern living and a great location!
$1,495,000
4945 Bierstadt Loop Broomfield, CO 80023
- Type:
- Single Family
- Sq.Ft.:
- 5,032
- Status:
- Active
- Beds:
- 4
- Lot size:
- 0.27 Acres
- Year built:
- 2006
- Baths:
- 4.00
- MLS#:
- 9930641
- Subdivision:
- Anthem Ranch
ADDITIONAL INFORMATION
Looking for a 3 car garage home, great floor plan and INCREDIBLE VIEWS?!! Then you've got to see 4945 Bierstadt Loop. This stunning property has had so many high end upgrades that it's hard to imagine. Start with the gourmet kitchen with luxury cabinets, induction cooktop, double ovens (including one convection/microwave combo), granite island, pantry, blah, blah, blah... Consider the beautiful hardwood flooring that presents across the main floor, Open your eyes and look at the stunning Mountain Views! Yard is nicely sized for outdoor enjoyment and canine pals (should you own one). Be one with nature as you watch wildlife explore the open space that sits between you and the Rocky Mountains. You'll be overjoyed by the luxurious primary suite, walk in closet with the highest end built in organizers and the walk thru to the hallway. Top shelf bath finishes are found throughout the property. The lower level includes a great room with 2 separate additional bedrooms or hobby spaces. Fireplace, built in speaker system, walk out basement and wet bar, blah, blah, blah... too much to say, too much to consider other than WHY NOT MAKE THIS PLACE HOME!? This property leaves little to do beyond some notable yard-scaping! Mature trees and outdoor spaces make the property even more of a win win win! Hey, it's Anthem Ranch, ...come for the views, but stay for the lifestyle. Why not take possession before the holidays and host the entire family - you'll enjoy this beautiful space together!
- Type:
- Single Family
- Sq.Ft.:
- 3,105
- Status:
- Active
- Beds:
- 4
- Lot size:
- 0.17 Acres
- Year built:
- 1994
- Baths:
- 3.00
- MLS#:
- 4207602
- Subdivision:
- Countryside
ADDITIONAL INFORMATION
Location is everything! Perfectly positioned within 25 minutes of Boulder, Denver and Golden, directly adjacent Standley Lake Regional Park. This newly updated home with breathtaking lake and mountain views represents a truly unique opportunity to live in the balance of nature and convenience. Enjoy camping, trails, and paddle boarding or take a short drive to nearby amenities for daily supplies or a night out. You can have it all! Step inside to a grand two-story entry with vaulted ceilings that lead into bright and open living and dining spaces. New hardwoods in the living and dining rooms have been finished to match the originals, new interior paint, new carpet, and a beautifully redesigned staircase create the wow factor while all new outlets, switches, door hardware and lighting give the space a bright, clean, modern vibe. Every bathroom has been remodeled with designer finishes. The kitchen opens to the family room and features concrete counter tops, a large pantry, breakfast nook, SS appliances and amazing views. The main floor office is the perfect work from home space. Head upstairs to discover a stunning primary, 3 spacious secondary bedrooms, a full bath and laundry room. Awaken every morning to incredible views from the primary suite, which features a remodeled ensuite bathroom and generous walk-in closet. Full basements were rare for this model. This one offers a versatile family room space, pool table included! Step outback to lounge on the spacious patio or soak in the just serviced Cal Spa hot tub. Enjoy the shade under a picturesque tree on the front terrace. Fully irrigated landscape. The 3 car garage offers plenty of space for vehicles and gear! New Central AC and furnace. Walk to Countryside Pool, pickleball courts, and the 420 acre Westminster Hills Off-Leash Dog Park. Easy access to highways.
- Type:
- Single Family
- Sq.Ft.:
- 2,195
- Status:
- Active
- Beds:
- 4
- Lot size:
- 0.17 Acres
- Year built:
- 1997
- Baths:
- 4.00
- MLS#:
- 4565423
- Subdivision:
- Willow Park
ADDITIONAL INFORMATION
Amazing opportunity to be surrounded by open space in this stunning 4 bedroom, 4 bathroom Broomfield home. So many fantastic features make this home exactly what you’ve been searching for! All windows have been replaced, and some were significantly expanded providing a true abundance of gorgeous natural light throughout the home. The hardwood floors, high ceilings, newer carpets, and lighter paint give this home a crisp & clean modern feeling you’re certain to love. The kitchen has been updated with white cabinets, granite counters, and stainless appliances. The spacious family room with cozy gas fireplace overlooks your expansive backyard greenery. Upstairs you’ll find 3 beds & 2 full baths. The primary suite is so unique and impressive with a 5-pc primary bathroom, TWO huge walk-in closets, and a bonus room extension that is perfect for a nursery, home office, or private library! This is a very rare luxury feature that you won’t see often. The finished partial basement is also considered the 4th bedroom. It has a large flexible space with two Egress windows, huge storage closet, and ¾ bathroom w/shower - ideal area for media room or playroom, teen or guest quarters, or even a MIL suite. Possibly the most coveted feature of this home is the dreamy lot it was built on, backing to an extensive neighborhood greenspace making your backyard feel 10x larger. With no neighbors behind or beside you you’ll revel in the space & privacy and enjoy countless hours of outdoor enjoyment in your serene oasis. It’s truly a gardener’s dream with existing gardening beds and unlimited sunlight – plant whatever you’d like and see it thrive! Ample space here to throw a ball to your kids or a frisbee to your furry friends. Central location is super convenient and less than 10 min from Whole Foods, Starbucks, restaurants, and more. Quick access to I-25 or Hwy 36 to easily head to Denver, Boulder, or DIA. Highly desirable Adams 12 schools. This home has it all, so don’t delay!
- Type:
- Land
- Sq.Ft.:
- n/a
- Status:
- Active
- Beds:
- n/a
- Lot size:
- 2.12 Acres
- Baths:
- MLS#:
- 5458774
- Subdivision:
- Colby Subdivision
ADDITIONAL INFORMATION
Welcome to the country in the city! Vacant lot ready to build your custom home!! Just off of 156th and Huron, you have all the space you desire. More than 2 acres of flat, open land ready for your dream home! Beautiful mountain views. A very convenient location close to top-tier schools, shopping, parks, and highways. Minutes from Hwy 7, I-25, and E-470. Bike to the Orchard Town Center and McKay Lake. Commuting to Downtown Denver (20-30 min), Boulder (30 min), DIA (35 min), or other surrounding areas is a breeze. Easy access to Northwest Parkway/E-470, I-25, Boulder, Denver, Northern Colorado, DIA, major employment centers, medical facilities, and an abundance of shopping, entertainment, and recreation options. High-quality public and private Broomfield schools; Adams 12 Five Star School District. Fantastic neighbors. Serene and quiet—all the comforts of city living from a rural setting. Nearby multi-million dollar homes and original farmhouses for a mix of new luxury and old charm. This Property allows for horses per zoning up to 2 per acre! The possibilities are endless and are only limited by your imagination and the budget you choose to stay in. Build now or hold the lot for years to come. Mile High Water District. Taxes are estimated on land only. This is a newly subdivided lot and has not been fully assessed. Contact Adams County for more information regarding any county-specific building specifications. Buyer responsible for water and sewer tap/use fees.
- Type:
- Condo
- Sq.Ft.:
- 861
- Status:
- Active
- Beds:
- 2
- Year built:
- 2005
- Baths:
- 1.00
- MLS#:
- 9522629
- Subdivision:
- Fair Wind Condos
ADDITIONAL INFORMATION
This condo is in great condition. You’ll find hallmarks of high-style throughout this bright & breezy home. The open floorplan makes 861 square feet seem like much more, so it’s just the right fit. The kitchen is a joy to work in with beautiful oak cabinetry, tiled backsplash, and all-white appliances. The soaking tub in the sparkling tiled bath will be a welcome retreat at days’ end. There is also a walk-in closet in the master bedroom, making getting ready in the morning just that much easier. The detached garage means no more scraping those windows in the winter, and added security for your car year round. The Fair Winds/ McKay Landing community is one of Broomfield’s finest and most desirable. There are beautiful neighborhoods, nature trails, high-rated schools, low crime rates and 10-minute access to I-25, Flatirons, Boulder and Denver.
- Type:
- Land
- Sq.Ft.:
- n/a
- Status:
- Active
- Beds:
- n/a
- Lot size:
- 2.12 Acres
- Baths:
- MLS#:
- 5458774
- Subdivision:
- Colby Subdivision
ADDITIONAL INFORMATION
Welcome to the country in the city! Vacant lot ready to build your custom home!! Just off of 156th and Huron, you have all the space you desire. More than 2 acres of flat, open land ready for your dream home! Beautiful mountain views. A very convenient location close to top-tier schools, shopping, parks, and highways. Minutes from Hwy 7, I-25, and E-470. Bike to the Orchard Town Center and McKay Lake. Commuting to Downtown Denver (20-30 min), Boulder (30 min), DIA (35 min), or other surrounding areas is a breeze. Easy access to Northwest Parkway/E-470, I-25, Boulder, Denver, Northern Colorado, DIA, major employment centers, medical facilities, and an abundance of shopping, entertainment, and recreation options. High-quality public and private Broomfield schools; Adams 12 Five Star School District. Fantastic neighbors. Serene and quiet-all the comforts of city living from a rural setting. Nearby multi-million dollar homes and original farmhouses for a mix of new luxury and old charm. This Property allows for horses per zoning up to 2 per acre! The possibilities are endless and are only limited by your imagination and the budget you choose to stay in. Build now or hold the lot for years to come. Mile High Water District. Taxes are estimated on land only. This is a newly subdivided lot and has not been fully assessed. Contact Adams County for more information regarding any county-specific building specifications. Buyer responsible for water and sewer tap/use fees.
- Type:
- Other
- Sq.Ft.:
- 861
- Status:
- Active
- Beds:
- 2
- Year built:
- 2005
- Baths:
- 1.00
- MLS#:
- 9522629
- Subdivision:
- Fair Wind Condos
ADDITIONAL INFORMATION
This condo is in great condition. You'll find hallmarks of high-style throughout this bright & breezy home. The open floorplan makes 861 square feet seem like much more, so it's just the right fit. The kitchen is a joy to work in with beautiful oak cabinetry, tiled backsplash, and all-white appliances. The soaking tub in the sparkling tiled bath will be a welcome retreat at days' end. There is also a walk-in closet in the master bedroom, making getting ready in the morning just that much easier. The detached garage means no more scraping those windows in the winter, and added security for your car year round. The Fair Winds/ McKay Landing community is one of Broomfield's finest and most desirable. There are beautiful neighborhoods, nature trails, high-rated schools, low crime rates and 10-minute access to I-25, Flatirons, Boulder and Denver.
- Type:
- Single Family
- Sq.Ft.:
- 2,740
- Status:
- Active
- Beds:
- 5
- Lot size:
- 0.34 Acres
- Year built:
- 2016
- Baths:
- 3.00
- MLS#:
- 6507005
- Subdivision:
- Palisade Park
ADDITIONAL INFORMATION
Stunning 5-Bedroom Home on Expansive 0.34 Acre Corner Lot in Broomfield’s Palisade Community. Welcome to 17183 Inca St, Broomfield, CO 80023—where comfort meets modern convenience. This exceptional 5-bedroom, 3-bathroom home sits on one of the largest lots in the Palisade Neighborhood, offering a generous 0.34 acres and a prime corner location. The property is ideal for entertaining with a massive backyard patio, complete with fresh sealant on the cement and plenty of space for an outdoor kitchen, plus room for relaxing by the one-of-a-kind gas fireplace retreat. Inside, you’ll find 5 spacious bedrooms—one on the main level and 4 upstairs—perfect for families or guests. The main level also features a built-in sound system and comes with a home stereo. The unfinished basement includes a rough-in for an additional bathroom, offering the potential for future customization. Enjoy stunning mountain views from the second floor and the peace of mind knowing your backyard borders two farms that will not be developed. The exterior has been freshly painted, and a radon mitigation system is in place. With wireless control of all interior lighting via your smartphone, this home seamlessly blends convenience with technology. Additional features include an oversized 2-car garage with ample storage, a cozy front porch, and quick access to Boulder (15 minutes), I-25, and E-470—providing easy routes to downtown Denver and the airport. This well-maintained home is a rare find and truly move-in ready. Don’t miss your chance to own this beautiful retreat in a prime location!
- Type:
- Single Family
- Sq.Ft.:
- 2,474
- Status:
- Active
- Beds:
- 4
- Lot size:
- 0.08 Acres
- Year built:
- 2022
- Baths:
- 4.00
- MLS#:
- 7374386
- Subdivision:
- Baseline
ADDITIONAL INFORMATION
Rate buy down available! Enjoy the benefits of new construction without spending years living in a construction zone! This home was built by David Weekely Homes and completed near the end of 2022. As you step inside this three story stunner, you're greeted by tall ceilings and two ground floor bedrooms. Both with open and oversized West facing windows. Use one as an office and the other features an en suite bathroom that is perfect for guests. On the second floor you'll check off all the boxes on your wishlist. Soft close cabinetry, ample storage, stainless steel appliances. But you'll be in love with the designer selections like a wide plank light finish luxury vinyl flooring, white quartz counters with tasteful veining, and hand picked light fixtures over the kitchen island and dining room. The West facing windows provide a tremendous amount of depth and privacy to the home at all times as you look out on neighborhood green space and towards the foothills. The large living room is washed in natural light and leads to the second story patio area for seamless indoor outdoor living and entertaining. A privacy hallway off the kitchen leads you to the dedicated laundry room with new washer and dryer, a guest powder bath, and the Primary Suite. The Primary Suite features dual closets, a large walk in shower with custom shower glass, custom tile selections, and custom vanity lighting. The third story provides a fourth bedroom with a dedicated mini split system for independent heating and cooling, a fourth bathroom, and large flex area with two pre wire walls for entertainment and versatility for home furnishing, and the show stopping third floor patio. Bring all your toys as the two car garage off they alley provides ample storage and privacy while maintaining the charm of the front of the home. Low maintenance yard is an understatement with a combination of natural grass and xeriscape materials. Enjoy todays trails and future connections as the area grows!
$1,125,000
14025 Park Cove Drive Broomfield, CO 80023
- Type:
- Single Family
- Sq.Ft.:
- 4,327
- Status:
- Active
- Beds:
- 5
- Lot size:
- 0.3 Acres
- Year built:
- 2003
- Baths:
- 5.00
- MLS#:
- IR1020709
- Subdivision:
- Mckay Landing
ADDITIONAL INFORMATION
Meticulous home in the desirable Park Cove Enclave of McKay Landing. Home is situated on a 13,000+ sq ft lot with mature trees and landscaping, just steps to green space and coveted Meridian Elementary school. Inviting covered front porch opens to grand foyer with expansive main level with freshly finished hardwood flooring & paint. The natural light that floods the space creates a warm and inviting atmosphere that will make you feel right at home. The flex room off the foyer is perfect for a second family room, media space, children's playroom, office or modified in the future for a 6th bedroom. Chef's dream kitchen recently remodeled with upgraded soft close cabinets, tile backsplash, farm sink, granite counters, large island with bar area and custom pantry. Top of the line S/S KitchenAid appliances. Family room is a cozy retreat with gas fireplace and eat-in kitchen leads you to a private oasis with a patio area. Sitting room with french-doors to private patio, butlers pantry and wine refrigerator. Large dining room with stunning chandelier perfect for holiday. Follow the staircase to the second level where the solid wood flooring continues. You'll find a large primary with vaulted ceilings, a modern palette and attached custom luxury updated 5 pc bath with soaking tub. Three additional bedrooms, one with attached private full bath and additional full bath off hallway. Craft/office space in upper hallway. The basement is completely finished with a large bedroom, bathroom, expansive rec room and work out rooms and don't forget the storage area. The modern stained concrete flooring adds character to these rooms. The outdoor space is as impressive as the indoor living space. Perfect for summer BBQ's offers all the space for play and rest. Enjoy a short walk to the neighborhood pool, vast trail systems, McKay Lake and Open Space, Legacy High School, Orchard Mall, hospitals and restaurants.
- Type:
- Single Family
- Sq.Ft.:
- 1,787
- Status:
- Active
- Beds:
- 4
- Lot size:
- 0.16 Acres
- Year built:
- 1972
- Baths:
- 2.00
- MLS#:
- 3628266
- Subdivision:
- Northmoor Estates
ADDITIONAL INFORMATION
** Back on the Market and Very Motivated! ** Beautifully Updated 4-Bedroom Home with improvements coming. ** This stunning home offers 4 bedrooms and 2 bathrooms, perfect for growing families or anyone seeking extra space. The updated kitchen is a chef's dream, featuring elegant butcher block countertops and sleek stainless steel appliances. Enjoy meals in the formal dining room or the cozy breakfast nook. The upper level boasts three spacious bedrooms, providing ample space for rest and relaxation. The main level offers an additional office or extra bedroom. Downstairs, you'll find a convenient laundry and utility room, making household tasks a breeze, along with the fourth bedroom and a large family room complete with a wood-burning fireplace, perfect for cozy nights in. The extended driveway provides RV parking, and the fully landscaped front and back yards include an expansive patio—ideal for entertaining or unwinding. The expansive backyard also has an oversized shed tools and gardening equipment. Located close to Broomfield Commons Park, this home is near 300 acres of amenities such as soccer fields, playgrounds, open spaces, sports fields, picnic areas, and a dog park. Don't miss the chance to make this incredible property your new home!
- Type:
- Single Family
- Sq.Ft.:
- 2,837
- Status:
- Active
- Beds:
- 4
- Lot size:
- 0.06 Acres
- Year built:
- 2018
- Baths:
- 4.00
- MLS#:
- 8401413
- Subdivision:
- Lambertson Farms
ADDITIONAL INFORMATION
This is a beautifully maintained home located in sought after Quail Creek neighborhood. As you enter you are greeted with an open floor plan with lots of natural light. The gourmet cook in you will absolutely love the welcoming kitchen with a huge island which seats up to 6 comfortably. This ideal kitchen has tons of cabinet/counter space, Stainless Steel appliances including 5 burner gas stove. Double convection ovens is perfect for your Thanksgiving turkey and all the sides! Nice size pantry with small nook completes the space. Enjoying Colorado weather? Step out to the 2-tier patio set up perfectly for entertaining or enjoying your morning beverage. Head on upstairs to a large loft where your family can gather for movies and games. The primary bedroom has a 5 piece bath and walk-in closet. 2 additional bedrooms and guest bath and nice size laundry room round out the upstairs. Now head to the basement where another bedroom and full bath are ready for your visiting guests! Nest thermostat, tankless water heater, mud room are just a few additional features. Shopping and parks nearby. Prepare yourself to be ready to call this charmer - home!
- Type:
- Multi-Family
- Sq.Ft.:
- 1,826
- Status:
- Active
- Beds:
- 3
- Lot size:
- 0.04 Acres
- Year built:
- 2023
- Baths:
- 4.00
- MLS#:
- IR1020677
- Subdivision:
- North Park Filing 6
ADDITIONAL INFORMATION
Step into a solar-powered, view-friendly end-unit townhome with all the hallmarks of modern lifestyle! Cutting-edge efficiency, sustainability and design are built in courtesy of award-wining Thrive home builders. As you revel in the unobstructed (ok, over a high school soccer/football field) mountain views, you'll be warmed by the abundant light from South and West facing windows. The open-concept kitchen flows seamlessly into a spacious living space and 2nd-story balcony. Glorious light and living continue upstairs with a spacious, wake-and-view-mountains primary bedroom and a second and third bedroom. The do-more first floor is set up with a spacious office and an extra-large, extra-tall 2-car garage (trucks will likely fit) with additional storage.Location-wise, this home is perfectly triangulated between Denver, Boulder and Ft. Collins: it's usually a 25-min trip to Coors Field, a 25-min trip to the Pearl Pedestrian Mall, and a 40-minute trip to Ft. Collins. The property is walking distance from one of the largest King Soopers in the country as well as a Tap House, banks and numerous other businesses. It's also just a minute from Children's Hospital Colorado North Campus. There's more shopping nearby at the Larkridge Shopping Center and there's plenty of opportunity for fun at iconic TopGolf. It's not far to Amazon or the Denver Premium outlets. Upgrade your property and your lifestyle at 2446 W 167th Lane!
- Type:
- Single Family
- Sq.Ft.:
- 1,430
- Status:
- Active
- Beds:
- 3
- Lot size:
- 0.19 Acres
- Year built:
- 1994
- Baths:
- 2.00
- MLS#:
- 9587404
- Subdivision:
- Country Vista
ADDITIONAL INFORMATION
Welcome to this beautiful ranch-style home! The inviting layout allows for flexibility, with a formal entrance to the living room or the option to create the space that fits your needs. The spacious kitchen offers ample storage, plenty of counter space, and a large island perfect for breakfast or holiday baking. There’s also room for a kitchen table, and the open concept flows seamlessly into the family room, ideal for gatherings. Cozy up to the gas fireplace for a movie night! - The primary bedroom is generously sized, easily accommodating all your furniture, and features an ensuite bathroom with dual sinks, a full bath and a private toilet area. The large guest bathroom serves two additional bedrooms, making it easy to share. - Convenience is key, with a laundry room on the way to the oversized 3-car garage. Outside, a spacious deck, nearly wrapping around the house, offers plenty of room for entertaining. - While the home has been a rental and may need some cosmetic updates (priced accordingly), it’s located in a highly sought-after neighborhood where homes rarely go on the market. Don't miss the opportunity to make this home yours!
- Type:
- Single Family
- Sq.Ft.:
- 2,556
- Status:
- Active
- Beds:
- 3
- Lot size:
- 0.12 Acres
- Year built:
- 1993
- Baths:
- 3.00
- MLS#:
- IR1020596
- Subdivision:
- Brandywine
ADDITIONAL INFORMATION
Nicely maintained Brandywine 2-story home with Main Floor Primary bedroom & bath. The kitchen and bathrooms were recently updated. Bright open entry and living room with high vaulted ceilings and gas fireplace. Deck off the dining room overlooking the fenced backyard. Walk-out lower level rec.room and bonus office/study/exercise room. Newer siding and AC. All appliances included. This is a great home ready for you! Priced for a quick sale.
- Type:
- Single Family
- Sq.Ft.:
- 4,486
- Status:
- Active
- Beds:
- 5
- Lot size:
- 0.25 Acres
- Year built:
- 1999
- Baths:
- 5.00
- MLS#:
- IR1020582
- Subdivision:
- Broomfield Country Club
ADDITIONAL INFORMATION
Welcome to one of Broomfield's treasured neighborhoods. This meticulously maintained residence is centrally located near the Eagle Trace golf course, walking trails & offers quick access to Denver & Boulder alike. With over 4,600 sq-ft this home offers a blend of timeless elegance & comfort. There is ample living space w/ 5 bedrooms & 5 baths. Upon entering the grand foyer you'll be greeted by beautiful hardwood floors & a gorgeous staircase. This well designed floor plan seamlessly integrates the living & dining rooms as well as a dedicated office space. Each room offering high end finishes & custom details. The heart of the first floor includes a gourmet kitchen w/ top of the line appliances, a butlers pantry, & large island. The kitchen connects to a large step down family room w/ stunning coffered ceiling, gas fireplace, large windows & plantation shutters. Direct access to backyard extends your living space w/ the large covered deck, custom sun & wind screens, & private hot tub spa. The main floor also has a 3/4-bathroom & dedicated laundry room with utility sink. Upstairs, the primary suite is a private oasis. Complete w/ a spa-like en-suite bath; includes two sinks, large shower, tub, private toilet & contemporary finishes. The private sitting area & large walk-in closet make this space a true retreat. Additionally there are two spacious front bedrooms that share a Jack-and-Jill bathroom and a third bedroom w/ a private en-suite bath. Downstairs, the finished basement has a roomy bedroom ideal for guests, as well as a bonus space great for an in-home gym, music studio, or flex space. Additionally there's a spacious 3/4-bathroom & workshop. Home has new roof & leaf-filter gutters too. This property is a rare find and a must-see for anyone seeking a well-appointed home in a prime location w/ mature trees & in the BVSD school district. Come take a look!
$1,166,090
1764 Peak Loop Broomfield, CO 80023
- Type:
- Single Family
- Sq.Ft.:
- 3,236
- Status:
- Active
- Beds:
- 4
- Lot size:
- 0.05 Acres
- Year built:
- 2024
- Baths:
- 5.00
- MLS#:
- 3081457
- Subdivision:
- Baseline
ADDITIONAL INFORMATION
Quick Move In Home on the Park Available Now! Experience the Dynamic Floorplan- featuring Private Suites along with an additional Lower Level Bedroom. Highlighted on the main floor is a Large Quartz Island, Open Great Room with Fireplace, Dining and Living Rooms with Direct Access to Covered Deck-Plus a Private Office! Continue further to the Top Level with 3 Bedrooms and another Covered Deck Space along with a Laundry Room with Cabinets and Sinks. Baseline- where you'll find open spaces, open doors and open minds. More than a community of smart new homes and next-generation businesses, Baseline is designed as a place for people who see opportunity with every sunrise, adventure over every horizon, and a friend in everyone they meet. Come see this fantastic home today!
- Type:
- Townhouse
- Sq.Ft.:
- 1,962
- Status:
- Active
- Beds:
- 3
- Lot size:
- 0.03 Acres
- Year built:
- 2023
- Baths:
- 4.00
- MLS#:
- 9371658
- Subdivision:
- Vive On Via Varra
ADDITIONAL INFORMATION
Welcome to energy-efficient, low-maintenance 3 bed, 3.5 bath home located in coveted Boulder Valley School District. This home offers private main floor with a bedroom and a full bathroom that can be offered to guests or used as an office/study. Second floor includes bright and open space with a huge pantry for tons of storage. Seller will offer $1000 credit for a refrigerator of your choice! Enjoy the mountain view from your own private rooftop for entertaining or for relaxation. Proximity to US-36 makes easy commute to Denver or Boulder, explore nearby dining, entertainment and Flatirons shopping center. Solar panels are freshly installed to save tons of money on utility bills. Come tour this eco-friendly, luxurious home today!
- Type:
- Single Family
- Sq.Ft.:
- 3,752
- Status:
- Active
- Beds:
- 5
- Lot size:
- 0.2 Acres
- Year built:
- 2009
- Baths:
- 4.00
- MLS#:
- 4569404
- Subdivision:
- Mckay Landing
ADDITIONAL INFORMATION
Nestled on the serene 2589 Bay Point Lane, this stunning property offers a harmonious blend of Cape Cod and Nantucket styles with Modern and Traditional elements, providing an exquisite example of contemporary living. Set in a tranquil cul de sac with mature landscaping, the home boasts five bedrooms, four bathrooms with a finished basement, thoughtfully designed for both elegance and functionality. The interior foyer welcomes you into the formal living/dining areas with plantation shutters and wide plank wood floors underfoot, while crisp white walls contrast beautifully with custom black hardware. The home's heart is the seamless connection between the Family Room and Kitchen, where sunlight pours through two-story windows, and a striking black and gold fan complements the ambiance provided by a brick-encased fireplace. The chef's kitchen is an ideal space for the cooking enthusiasts. It features quartz and wood countertops, white cabinetry, black hardware and fixtures, subway laid backsplash, dual ovens, a gas stove, and sleek stainless appliances, Dining options abound with a formal dining room, an eat-in kitchen space, and a casual peninsula bar top. Additional features of the main floor include a study with French doors, a mudroom/laundry area, and a cheery powder bath. Upstairs, enter the the spacious primary bedroom through double doors. The space offers wood floors, a vaulted ceiling, and a luxurious en-suite bathroom with upgrades and a walk-in closet. Secondary bedrooms are equally inviting with new carpet, large windows and ample storage. The professionally finished lower level includes a great room with wonderful illumination, a 3/4 bath with a gold and white aesthetic and a versatile bonus room. Outside, the expansive patio and fenced yard with lush greenery offer the perfect setting for entertaining in the beautiful Colorado climate. McKay Landing offers amenities including a pool, clubhouse, trails and access to McKay Lake, shopping and freeways.
Andrea Conner, Colorado License # ER.100067447, Xome Inc., License #EC100044283, [email protected], 844-400-9663, 750 State Highway 121 Bypass, Suite 100, Lewisville, TX 75067

The content relating to real estate for sale in this Web site comes in part from the Internet Data eXchange (“IDX”) program of METROLIST, INC., DBA RECOLORADO® Real estate listings held by brokers other than this broker are marked with the IDX Logo. This information is being provided for the consumers’ personal, non-commercial use and may not be used for any other purpose. All information subject to change and should be independently verified. © 2024 METROLIST, INC., DBA RECOLORADO® – All Rights Reserved Click Here to view Full REcolorado Disclaimer
| Listing information is provided exclusively for consumers' personal, non-commercial use and may not be used for any purpose other than to identify prospective properties consumers may be interested in purchasing. Information source: Information and Real Estate Services, LLC. Provided for limited non-commercial use only under IRES Rules. © Copyright IRES |
Broomfield Real Estate
The median home value in Broomfield, CO is $595,000. This is lower than the county median home value of $626,000. The national median home value is $338,100. The average price of homes sold in Broomfield, CO is $595,000. Approximately 63.01% of Broomfield homes are owned, compared to 33.46% rented, while 3.53% are vacant. Broomfield real estate listings include condos, townhomes, and single family homes for sale. Commercial properties are also available. If you see a property you’re interested in, contact a Broomfield real estate agent to arrange a tour today!
Broomfield, Colorado has a population of 72,697. Broomfield is less family-centric than the surrounding county with 36.85% of the households containing married families with children. The county average for households married with children is 36.85%.
The median household income in Broomfield, Colorado is $107,570. The median household income for the surrounding county is $107,570 compared to the national median of $69,021. The median age of people living in Broomfield is 38.4 years.
Broomfield Weather
The average high temperature in July is 89.6 degrees, with an average low temperature in January of 17.7 degrees. The average rainfall is approximately 16.1 inches per year, with 58.6 inches of snow per year.
