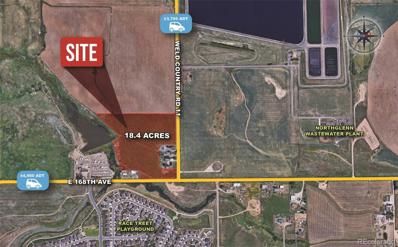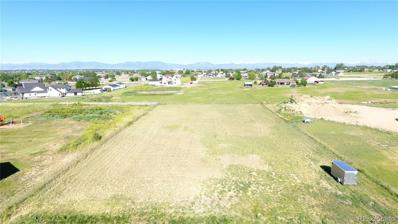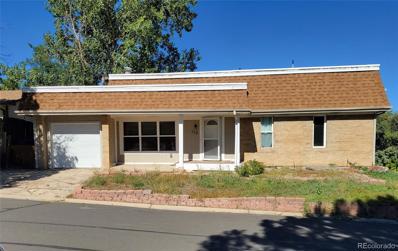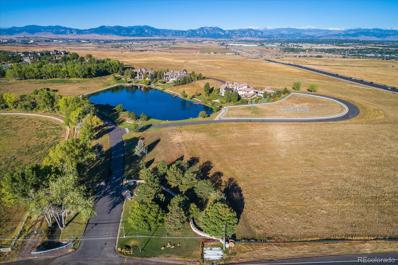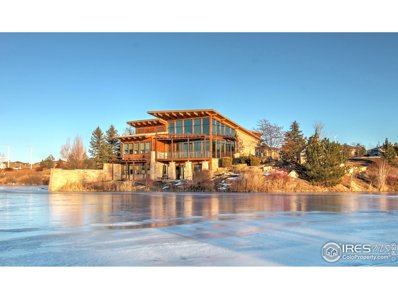Broomfield CO Homes for Rent
$2,700,000
168th Broomfield, CO 80602
- Type:
- Land
- Sq.Ft.:
- n/a
- Status:
- Active
- Beds:
- n/a
- Lot size:
- 18.4 Acres
- Baths:
- MLS#:
- 4216329
- Subdivision:
- Broomfield
ADDITIONAL INFORMATION
18.4 Acres of land zoned B-PUD-NP (Typically these uses would include commercial, employment and multifamily or single-family attached residential uses.)
- Type:
- Land
- Sq.Ft.:
- n/a
- Status:
- Active
- Beds:
- n/a
- Lot size:
- 1.25 Acres
- Baths:
- MLS#:
- 8800954
- Subdivision:
- Wilcox
ADDITIONAL INFORMATION
Expansive mountain views on 1.25 acres provides an amazing opportunity to build your dream estate and have space from neighbors, while also being conveniently located. Homesite is ready to start building a curated luxury home right away with Flatiron Development & Custom Homes, one of the area's premier custom home Builders. Price is for homesite only. Highly sought after location adjacent multiple new custom homes. Easy access to Northwest Parkway/E470, I-25, Boulder, Denver, Northern Colorado, DIA, major employment centers, high-quality public and private schools, medical facilities and an abundance of shopping, entertainment and recreation options. Renderings and Plans are just one example of a home that could be built on the lot and photos are of a custom home previously built by Builder. Sale of lot is contingent upon Buyer building with Flatiron Development & Custom Homes and coincide with a construction contract to build with Flatiron Development & Custom Homes.
$412,000
112 Pine Way Broomfield, CO 80020
- Type:
- Single Family
- Sq.Ft.:
- 1,402
- Status:
- Active
- Beds:
- 4
- Lot size:
- 0.08 Acres
- Year built:
- 1972
- Baths:
- 2.00
- MLS#:
- 1637567
- Subdivision:
- Greenway Park
ADDITIONAL INFORMATION
Calling all experienced DIYers! This one is not for the faint of heart. It is in need of complete update inside and out. Sold strictly as-is. Located in a super quiet/convenient Broomfield location. If you're looking for a flip, the numbers will NOT work on this home. Best comp: 350 Mulberry Circle, Broomfield, CO 80020----$545,000.
$1,300,000
1800 Mallard Drive Broomfield, CO 80020
- Type:
- Land
- Sq.Ft.:
- n/a
- Status:
- Active
- Beds:
- n/a
- Lot size:
- 1.28 Acres
- Baths:
- MLS#:
- 7525855
- Subdivision:
- Whistlepig
ADDITIONAL INFORMATION
Remarkable 1.28 acre waterfront lot in the sought after gated community of Whistlepig. This small unique neighborhood consists of only 13 home sites, 2 private lakes, breath taking mountain views, and is surrounded by Boulder County open space and 120 acre land conservatorship. The opportunities for this lot are limitless with walkout buildability and unobstructed mountain views. Build a dock and enjoy the lake for non-motorized activities. HOA maintains and stocks lake with fish. Amazing location with easy access to C-470 and Highway 36. Close to retail, restaurants and more. This is a one of a kind opportunity to make building the home of your dreams with amazing scenery and location a reality!
$2,995,000
16677 Lowell Blvd Broomfield, CO 80023
- Type:
- General Commercial
- Sq.Ft.:
- 7,047
- Status:
- Active
- Beds:
- n/a
- Lot size:
- 1.5 Acres
- Year built:
- 2005
- Baths:
- MLS#:
- 901651
- Subdivision:
- Anthem Filing 2 Rep A
ADDITIONAL INFORMATION
Prestigious Medical Office Building for Sale in Tranquil Setting Overlooking Lake with Spectacular Views. Excellent Owner / User Potential with Mix of Long & Short-Term Leases in Place. Located on East Baseline / Hwy 7 with Convenient Access to I-25 & the Northwest Parkway - E-470.
Andrea Conner, Colorado License # ER.100067447, Xome Inc., License #EC100044283, [email protected], 844-400-9663, 750 State Highway 121 Bypass, Suite 100, Lewisville, TX 75067

The content relating to real estate for sale in this Web site comes in part from the Internet Data eXchange (“IDX”) program of METROLIST, INC., DBA RECOLORADO® Real estate listings held by brokers other than this broker are marked with the IDX Logo. This information is being provided for the consumers’ personal, non-commercial use and may not be used for any other purpose. All information subject to change and should be independently verified. © 2024 METROLIST, INC., DBA RECOLORADO® – All Rights Reserved Click Here to view Full REcolorado Disclaimer
| Listing information is provided exclusively for consumers' personal, non-commercial use and may not be used for any purpose other than to identify prospective properties consumers may be interested in purchasing. Information source: Information and Real Estate Services, LLC. Provided for limited non-commercial use only under IRES Rules. © Copyright IRES |
Broomfield Real Estate
The median home value in Broomfield, CO is $595,000. This is lower than the county median home value of $626,000. The national median home value is $338,100. The average price of homes sold in Broomfield, CO is $595,000. Approximately 63.01% of Broomfield homes are owned, compared to 33.46% rented, while 3.53% are vacant. Broomfield real estate listings include condos, townhomes, and single family homes for sale. Commercial properties are also available. If you see a property you’re interested in, contact a Broomfield real estate agent to arrange a tour today!
Broomfield, Colorado has a population of 72,697. Broomfield is less family-centric than the surrounding county with 36.85% of the households containing married families with children. The county average for households married with children is 36.85%.
The median household income in Broomfield, Colorado is $107,570. The median household income for the surrounding county is $107,570 compared to the national median of $69,021. The median age of people living in Broomfield is 38.4 years.
Broomfield Weather
The average high temperature in July is 89.6 degrees, with an average low temperature in January of 17.7 degrees. The average rainfall is approximately 16.1 inches per year, with 58.6 inches of snow per year.
