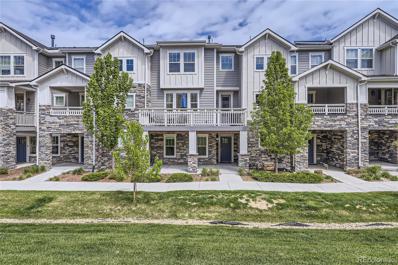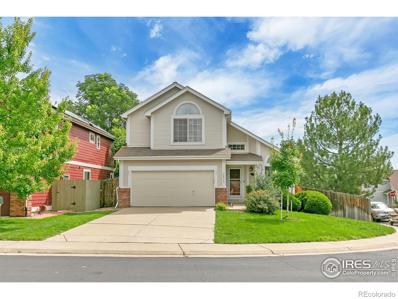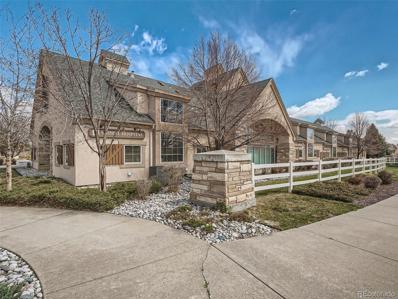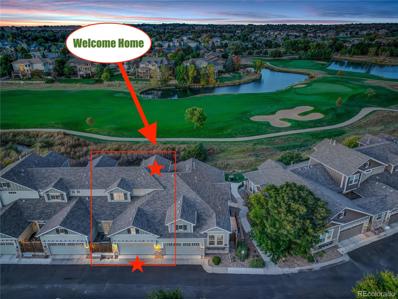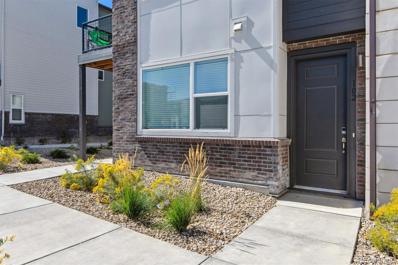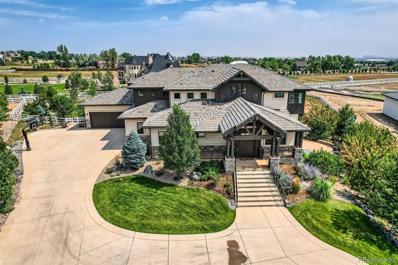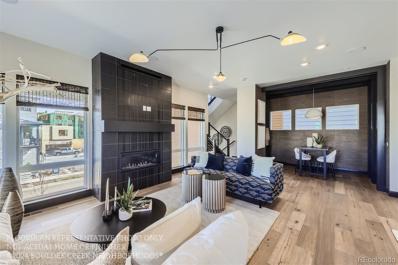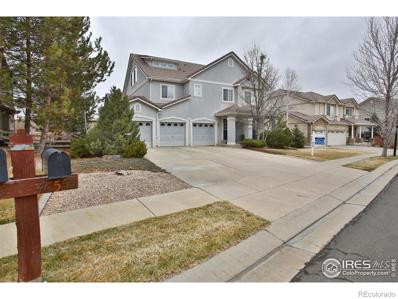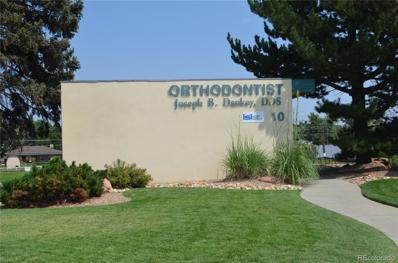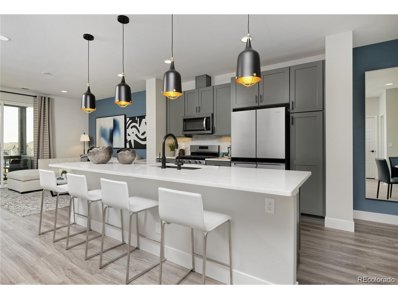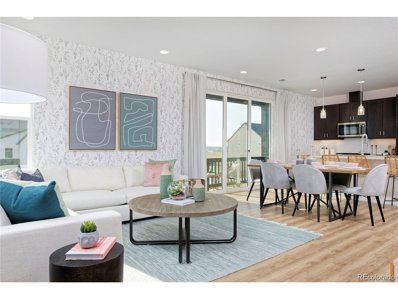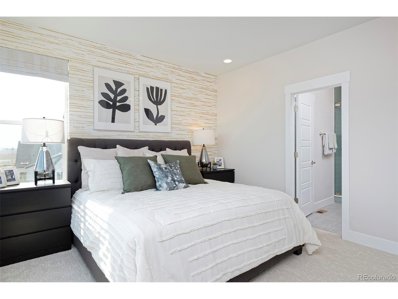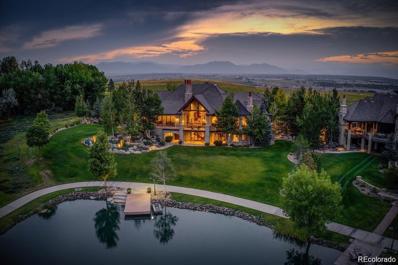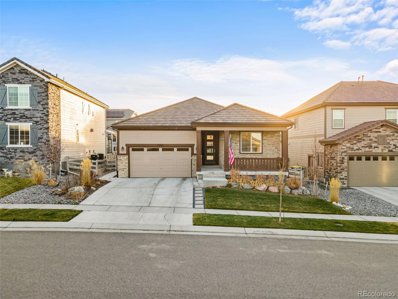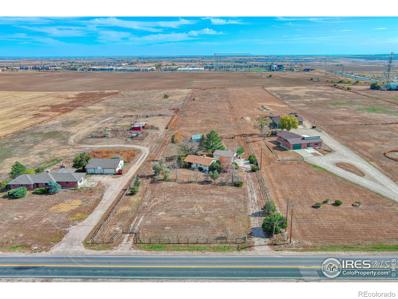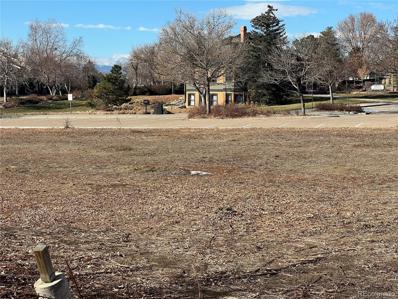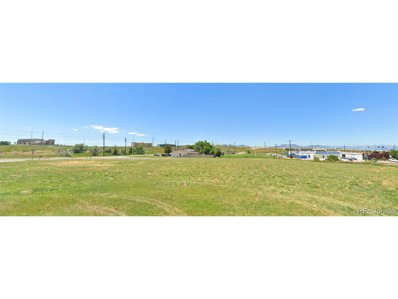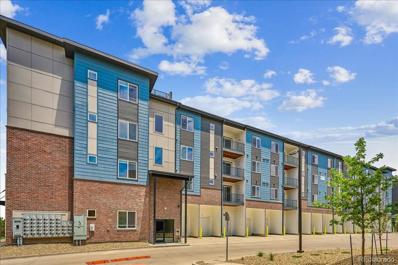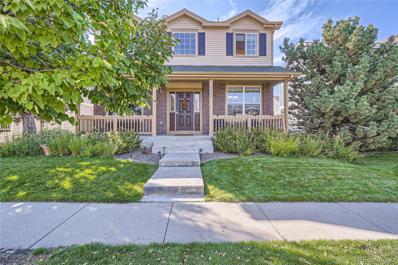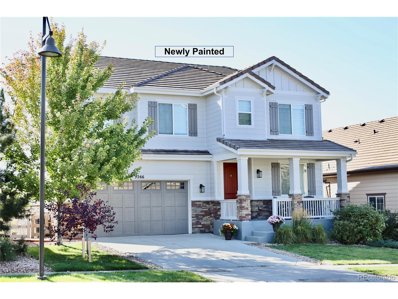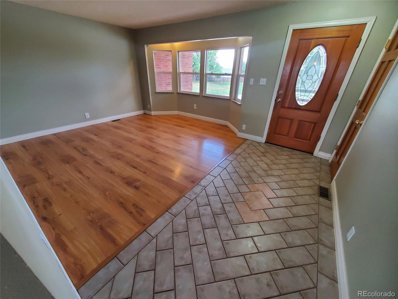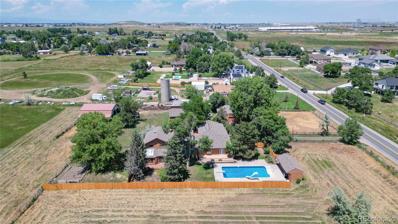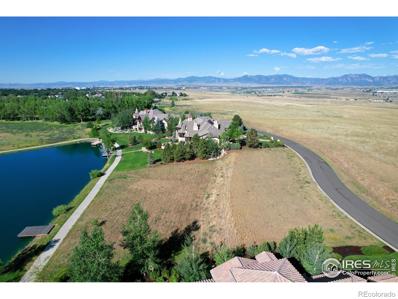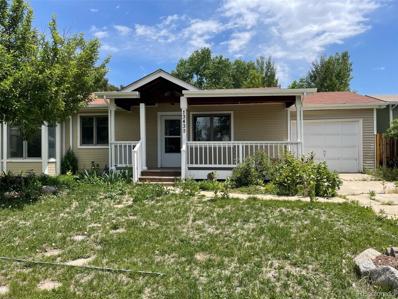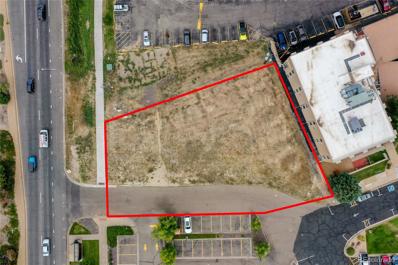Broomfield CO Homes for Rent
Open House:
Saturday, 11/16 11:00-2:00PM
- Type:
- Townhouse
- Sq.Ft.:
- 2,324
- Status:
- Active
- Beds:
- 3
- Lot size:
- 0.03 Acres
- Year built:
- 2019
- Baths:
- 4.00
- MLS#:
- 9579377
- Subdivision:
- Hyland Village
ADDITIONAL INFORMATION
SELLERS OFFERING A $10K CONCESSION TO USE TOWARDS A BUY DOWN! ASK US ABOUT LENDER INCENTIVES THROUGH ORCHARD MORTGAGE!!!! Discover the epitome of modern living at 5355 W 97th Ave! This exquisite 3-bedroom, 4-bathroom townhouse offers a perfect blend of comfort and sophistication. Step inside to find a spacious kitchen with an island, an inviting living room, and a convenient powder room on the main level, complemented by a sprawling deck for outdoor enjoyment. Ascend to the upper floor to find the primary bedroom retreat boasting an en-suite bathroom and dual walk-in closets, along with two more bedrooms and a full bathroom conveniently adjacent to the laundry area. With a non-conforming bedroom and half bath on the lower level, this home offers flexibility and convenience. Park effortlessly in the attached two-car garage. Experience the allure of this meticulously designed townhouse and make it yours today! Click the Virtual Tour link to view the 3D walkthrough. Discounted rate options may be available for qualified buyers of this home.
Open House:
Sunday, 11/17 12:00-2:00PM
- Type:
- Single Family
- Sq.Ft.:
- 1,940
- Status:
- Active
- Beds:
- 4
- Lot size:
- 0.1 Acres
- Year built:
- 1996
- Baths:
- 4.00
- MLS#:
- IR1009133
- Subdivision:
- Brandywine
ADDITIONAL INFORMATION
PRICE IMPROVEMENT. Fantastic value. This beautiful home, on a corner lot, has an open floor plan w/cozy charm. As you enter you're welcomed by vaulted ceilings, gorgeous hardwood floors, an inviting living room and a large kitchen w/stainless steel appliances, sleek black granite countertops, and crisp white cabinets. You also have the option of an electric or gas stove. Ample natural light creates an inviting ambiance. Updated bathrooms and generously sized bedrooms offer comfort and style. The private in-law suite in the basement features an en-suite bath for added convenience. Outside, a fantastic deck and patio beckon for outdoor relaxation on the quiet corner lot with abundant privacy. Raised garden bed on the South side of the house. Two blocks from Mtn View Elementary and with easy access to a trail system, this home offers both convenience and tranquility. OPEN HOUSE SUNDAY 12PM-2PM.
- Type:
- Office
- Sq.Ft.:
- 3,804
- Status:
- Active
- Beds:
- n/a
- Year built:
- 2004
- Baths:
- MLS#:
- 7268748
ADDITIONAL INFORMATION
A BEAUTIFUL office condo, currently tenant-occupied by a strong-credit, national medical company with over 1,200 offices nationwide. The current owner did a full remodel in 2015, adding a second-story office area for additional rentable square footage. Please reach out to Kelley: at 303-810-8363 for additional information on this incredible investment opportunity!
- Type:
- Townhouse
- Sq.Ft.:
- 1,629
- Status:
- Active
- Beds:
- 2
- Lot size:
- 0.06 Acres
- Year built:
- 2007
- Baths:
- 3.00
- MLS#:
- 4407418
- Subdivision:
- The Broadlands
ADDITIONAL INFORMATION
BREATHTAKING VIEWS FROM THIS STUNNING TOWNHOME ON THE BROADLANDS GOLF COURSE! Wake up to picturesque scenes every morning in your spectacular main floor retreat. With gleaming hardwood floors, soaring ceilings, and an open floorplan, this home is a relaxing oasis. The spacious kitchen flows seamlessly into the great room, with many windows to capture the gorgeous lake and course views. Upstairs makes a perfect guest suite with a full bedroom, bath, and a roomy loft with built-in library. The full basement is ready to be finished and adds ample room to grow. With a two-car garage, brand NEW furnace + a/c and no exterior maintenance, you can spend more time doing the things you love! This sought after community also offers a park, playground and pool. Great neighborhood, great neighbors. Just come and take a peek, you will love the peaceful, serene feeling. This is home.
- Type:
- Townhouse
- Sq.Ft.:
- 1,326
- Status:
- Active
- Beds:
- 2
- Year built:
- 2023
- Baths:
- 3.00
- MLS#:
- 6890596
- Subdivision:
- Grand Vue
ADDITIONAL INFORMATION
BRAND NEW TOWNHOMES AT INTERLOCKEN- Your wait for the perfect location is over! Beautiful townhomes within walking distance to restaurants and shopping. Approx. 1,326 SQ.FT. 2 Bedrooms 2.5 Bathrooms Three Story Townhome. Open Floorplan with upgrades throughout Kitchen with Gas Range Dining Great Room Primary Suite with Ensuite Bath and Walk in Closet Upstairs Laundry Secondary Bedroom and Full Bath Upstairs 2 Bay Tandem Garage Beautiful Dolce Designer Package with Gray Cabinets Grand Vue is conveniently located just off Hwy 36 and Interlocken. Walking distance to Flatirons mall and restaurants. Sales center located at 471 Interlocken Blvd #106 Broomfield. Photos are not of this exact property. They are for representational purposes only. Please contact builder for specifics on this property. Don’t miss out on the new reduced pricing good through 11/30/2024. Prices and incentives are contingent upon buyer closing a loan with builders affiliated lender and are subject to change at any time.
- Type:
- Single Family
- Sq.Ft.:
- 7,275
- Status:
- Active
- Beds:
- 5
- Lot size:
- 1.43 Acres
- Year built:
- 2015
- Baths:
- 7.00
- MLS#:
- 7259496
- Subdivision:
- Spruce Meadows
ADDITIONAL INFORMATION
Luxury living on a sprawling 1.49 acres in the Spruce Meadows estate community. Inviting front porch leads to stunning grand entry foyer. Expansive living area features dramatic two story ceiling, walnut hardwood floors, linear fireplace accent wall, hidden pop-up under floor tv lift, Lutron automated blinds lighting system, full home Sonos audio system, freshly painted interior. Wall of glass doors flows out to extensive covered deck with drop down tv hookup, creating a seamless indoor-outdoor experience. Showstopping chef's kitchen has huge center island, Thermador range with handy pot-filler, double dishwashers, icemaker. Private study, secluded guest suite, large laundry-mudroom with built-in storage cubbies, dog shower, and guest half bathroom round out the main level. Upper level offers a luxurious primary suite with a spa-bath featuring free-standing soaking tub, multi-head steam shower, heated floors, huge walk-in closet, and private deck, two additional bedrooms suites, large loft for relaxation or play, and second laundry room. Walk-out lower level has spacious entertainment and game room areas, full wet bar, built-in wine feature wall, linear fireplace, sliding doors to private backyard patio retreat with gas firepit, water feature, hot tub, plus exercise room with adjacent spa bath featuring sauna, heated floors, walk-in steam shower. Guest room, guest powder bath, storage room complete the lower level. Oversize 5 car garage has high ceilings, EV charging, epoxy floor, built in cabinets, counters, shelving and overhead storage. Large, fenced backyard features new half court basketball-pickleball court. Room to expand outdoor living-entertaining spaces, add an accessory building-detached garage, pool-hot tub (Sellers have plans-specs for inground pool, hot tub shortening build process for Buyers), outdoor kitchen-bbq, pergola, artificial turf field, or so much more. Backyard abuts the neighborhood trail providing additional space and breathing room.
$1,200,000
1774 Peak Loop Broomfield, CO 80023
- Type:
- Single Family
- Sq.Ft.:
- 3,111
- Status:
- Active
- Beds:
- 5
- Lot size:
- 0.06 Acres
- Year built:
- 2024
- Baths:
- 5.00
- MLS#:
- 2840375
- Subdivision:
- Baseline
ADDITIONAL INFORMATION
Introducing the Iconic- featuring and Entertainer's Kitchen, 5th Bedroom and Outdoor Balcony Fireplace. Highlighted on the main floor is an Entertainer's Kitchen, Open Great Room with Fireplace, Dining Rooms with Direct Access to Covered Deck-Plus a Private Office! Continue further to the Top Level with 4 Bedrooms and another Covered Deck Space along with a Laundry Room with Cabinets and Sinks. Baseline- where you'll find open spaces, open doors and open minds. More than a community of smart new homes and next-generation businesses, Baseline is designed as a place for people who see opportunity with every sunrise, adventure over every horizon, and a friend in everyone they meet. Come see this fantastic home today! Photos of Model. Move in Fall 2024
- Type:
- Single Family
- Sq.Ft.:
- 3,681
- Status:
- Active
- Beds:
- 4
- Lot size:
- 0.19 Acres
- Year built:
- 2004
- Baths:
- 4.00
- MLS#:
- IR1005254
- Subdivision:
- Broadlands
ADDITIONAL INFORMATION
Huge home in desirable Broadlands community with 4 bedrooms, 3 full baths and 1/2 bath. 3 car garage, great landscaping, gas fireplace and outstanding views from the 3rd floor bonus room (with a full bath). Super sized primary bedroom with spacious walk-in closet and 5 pc bath. Close to popular Coyote Ridge elementary school, open spaces, community pool and club house. Broadlands Golf course close.
- Type:
- Office
- Sq.Ft.:
- 6,000
- Status:
- Active
- Beds:
- n/a
- Lot size:
- 0.24 Acres
- Baths:
- MLS#:
- 1609510
ADDITIONAL INFORMATION
- Type:
- Other
- Sq.Ft.:
- 1,669
- Status:
- Active
- Beds:
- 2
- Lot size:
- 0.05 Acres
- Year built:
- 2023
- Baths:
- 4.00
- MLS#:
- 9029739
- Subdivision:
- West Village
ADDITIONAL INFORMATION
Lovely end unit overlooking landscaped courtyard. Modern with loads of window and a gorgeous patio off the living area. This solar-powered home offers a modern open floor plan with 9-foot ceilings on the main Living Level, a large kitchen with sleek stainless appliances and a built-in pantry. The main floor additionally includes a dining area, great room for gathering with friends and family. Upstairs, this two bedroom plan features a private bathroom for each bedroom along with convenient upper level laundry room and linen closet. The entry level DoMore space is an evolutionary space that can be transformed into whatever your imagination creates. Whether you are looking for the perfect space for a home gym, bike & board shop, home office, with a powder room and a closet for extra storage. Additional plan features include air conditioning, tankless water heater, active radon system and an oversized single car attached garage with WIFI garage door opener. Hurry, because you can still make decisions on your interior design selections.
- Type:
- Other
- Sq.Ft.:
- 1,851
- Status:
- Active
- Beds:
- 3
- Year built:
- 2023
- Baths:
- 4.00
- MLS#:
- 3030384
- Subdivision:
- West Village
ADDITIONAL INFORMATION
Gorgeous end unit with huge windows to let the Colorado sunshine in! Overlooks a green space courtyard. The main floor includes a dining area, great room for gathering with friends and family. Upstairs, this three bedroom plan features bright inviting rooms. The entry level DoMore space (flex space on main entry) is a evolutionary space that can be transformed into whatever your imagination creates. Whether you are looking for the perfect space for a home gym, bike & board shop, home office. Additional plan features include air conditioning, tankless water heater and active radon system & an oversized two-car attached garage with WIFI garage door opener. Some interior design selections have been made. Cabinets, countertops, flooring and tile selections you can still design! All cutting edge efficiency and sustainability features come standard in Thrive homes! Not only is Solar included, but this home is also certified Zero Energy Ready by the U.S. Department of Energy. In addition to the top-of-the-line efficiency features, this home also has superior health features! It's both EPA Indoor airPLUS Qualified and LEED certified, meaning it was built from the ground up with health in mind. Perfectly situated between Denver and Boulder in the growing Baseline community. Schedule your showing today!
$579,900
2443 W 167th Ln Broomfield, CO 80023
- Type:
- Other
- Sq.Ft.:
- 1,851
- Status:
- Active
- Beds:
- 3
- Lot size:
- 0.04 Acres
- Year built:
- 2024
- Baths:
- 4.00
- MLS#:
- 5184032
- Subdivision:
- West Village
ADDITIONAL INFORMATION
Gorgeous, courtyard facing end unit with huge windows to let the Colorado sunshine in! As you enter this home, you are welcomed by a flex space that can be used as an office, workout room or can be transformed into whatever your imagination creates. This home features stunning finishes including matte black fixtures, handsome gray cabinetry, sleek quartz counter tops and wide plank flooring throughout. The great room and dining area are perfect for gathering with friends and family or having a cozy night in. Upstairs, you'll find a light-filled, spacious primary bedroom featuring a roomy walk-in closet and bathroom with dual vanities as well as two secondary bedrooms. In addition to the top-of-the-line efficiency features, this home also has superior health features! It's both EPA Indoor airPLUS Qualified and LEED certified, meaning it was built from the ground up with health in mind. Additional plan features include air conditioning, a tankless water heater, an active radon system, and an oversized single car attached garage with a WIFI garage door opener. Perfectly situated between Denver and Boulder in the growing Baseline community.
$6,492,000
1880 Mallard Drive Broomfield, CO 80020
- Type:
- Single Family
- Sq.Ft.:
- 10,406
- Status:
- Active
- Beds:
- 6
- Lot size:
- 1.01 Acres
- Year built:
- 2010
- Baths:
- 7.00
- MLS#:
- 4067223
- Subdivision:
- Whistlepig
ADDITIONAL INFORMATION
One of the most incredible properties to ever come on the market in Colorado. This sprawling 11,393 square foot home was custom built with every attention to detail imaginable. Every facet and building material of this home are absolutely top-of-the-line luxurious. No expense was spared on the construction for this spectacular location. With unobstructed priceless views of the entire Front Range & Flatirons to the West, and a private lake with massive trees to the East, the lot borders the private lake, an old growth forest, and a conservation easement located at the end of a private street in one of the most exclusive gated communities around. There are 6 total bedrooms all with their own en-suite full bathroom, 3 additional 1/2 bath powder rooms, 2 levels accessed with a hydraulic drive elevator, a 12 person movie theater, climate controlled wine cellar, full bar with billiard, shuffleboard, and poker tables, a gym, 4 laundry centers, indoor-outdoor atrium with a full wall of sliding pocketed doors hermetically sealed from the rest of the home, all surrounded by multiple decks and patios constructed of natural Colorado Buff Sandstone to enjoy the striking views. The home includes a lock-off cottage with 2 bedrooms and 2 baths, living room, gourmet kitchen, and laundry perfect for long term guests or family. The winding circle brick paver driveway includes snow sensors, and the drive and decks are all entirely heated with a glycol circulation snow melt system. The stunning stucco and stone exterior features dramatic roof lines with a concrete tile roof and custom copper cutters and caps. There is a 1758 square foot heated 4-car garage, plus an additional 1 car garage for the cottage. Immediately upon entering it is obvious this is not the typical type of property with all solid core 8’+ doors, radiant floor heating, gleaming hand-scraped Palo Duro Walnut hard wood floors, 6 Limestone fireplaces and columns, Artisan plaster walls, and German style wood windows.
- Type:
- Other
- Sq.Ft.:
- 1,951
- Status:
- Active
- Beds:
- 3
- Lot size:
- 0.15 Acres
- Year built:
- 2021
- Baths:
- 2.00
- MLS#:
- 9273783
- Subdivision:
- Anthem Highlands
ADDITIONAL INFORMATION
This single-story, with basement home, welcomes you to the highly desirable community of Anthem Highlands. The home contains fantastic structural and design upgrades, including the beautifully landscaped property. You can sit on the front porch or patio and enjoy views of the mountains. You will first notice the gorgeous hickory oak hardwood floors as you enter the home. The upgraded gourmet kitchen has upgraded appliances and a gas stove. The house has a beautiful large countertop for entertaining that leads you to the open floor plan. The family room invites guests to relax before the marble surround tile fireplace or open the multi-panel sliding door and enjoy the mountain view from your back patio. The family room and kitchen are pre-wired for a sound system. The large back patio provides ample space for entertaining, with a gas line for your grill. The front and back yards have an irrigation system to the yard and gardens for minimal maintenance. The oversized primary bedroom invites you to indulge in a sanctuary with a large primary bath and walk-in shower. Each bedroom is also pre-wired for a ceiling fan. Anthem Highlands is a highly desirable area of Broomfield, Colorado. The association includes trash and access to the Parkside community center at Anthem Highlands. Fitness center, indoor/outdoor basketball courts, volleyball courts, social and community events, and more. Seller credit incentive expires Sunday, 1/28.
$1,250,000
16130 Huron Street Broomfield, CO 80023
- Type:
- Land
- Sq.Ft.:
- n/a
- Status:
- Active
- Beds:
- n/a
- Lot size:
- 5.01 Acres
- Baths:
- MLS#:
- IR1000925
- Subdivision:
- 68
ADDITIONAL INFORMATION
Discover this infill development opportunity situated just north of the new Amazon distribution facility located in the City and County of Broomfield. Featuring AG-3 zoning and versatile mixed-use potential, this property offers diverse zoning provisions, accommodating a variety of mixed-use projects to expand your real estate portfolio. And the visibility? Its convenient location has access to Erie, Thornton, I-25, HWY 7, and 160th. This is a hot spot with tons of growth potential, and much like Prime Day deals, it'll be gone before you know it.
- Type:
- Land
- Sq.Ft.:
- n/a
- Status:
- Active
- Beds:
- n/a
- Baths:
- MLS#:
- 4634057
- Subdivision:
- Depot Hill
ADDITIONAL INFORMATION
Two vacant, half-acre lots at Depot Hill in Broomfield provide an attractive prospect for expansion or development. This property is part of an existing PUD approved for office and retail, with utilities readily available. Lots may be sold separately. Excellent central location, 1/2 mile from Hwy 36, offers convenient commutes to Boulder, Jeffco Airport and DIA. Abuts Zang Spur Park, and offers Mountain Views. No showings appointments needed; view when convenient to discover the possibilities these lots have to offer!
- Type:
- Land
- Sq.Ft.:
- n/a
- Status:
- Active
- Beds:
- n/a
- Lot size:
- 1.04 Acres
- Baths:
- MLS#:
- 7355660
- Subdivision:
- Elliott
ADDITIONAL INFORMATION
Rare opportunity to purchase one acre of untouched land in the heart of Broomfield. Zoned R1 less than a half mile to proposed Light Rail Station with lots of new construction in the vicinity. Possibility to subdivide and build houses, save and invest in a rapidly gentrifying area or rezone to limited industrial. Water and Sewer access in the street with 3 access roads almost encircling the parcel. Plus easy access to Boulder Turnpike, 287, Wadsworth and 120th arterials. Buyer to verify all info with city.
- Type:
- Condo
- Sq.Ft.:
- 1,203
- Status:
- Active
- Beds:
- 2
- Year built:
- 2023
- Baths:
- 2.00
- MLS#:
- 7891144
- Subdivision:
- Grand Vue
ADDITIONAL INFORMATION
BRAND NEW CONDOS AT INTERLOCKEN- Your wait for the perfect location is over! Beautiful condos within walking distance to restaurants and shopping. Approx. 1,203 SQ.FT. 2 Bedrooms 2 Bathrooms Single level living condo Elevator Large Covered Patio Open Floorplan Kitchen Pantry Dining Great Room Primary Suite with Ensuite Bath and Walk in Closet Secondary Bedroom with Secondary Bath Full Laundry Beautiful Designer Finishes- Mezzo I Package with Twilight Cabinets A/C Community Room Park Playground Dog Park Kids Play Area. Photos are not of this exact property. They are for representational purposes only. Please contact builder for specifics on this property.
- Type:
- Single Family
- Sq.Ft.:
- 3,000
- Status:
- Active
- Beds:
- 4
- Lot size:
- 0.08 Acres
- Year built:
- 2003
- Baths:
- 4.00
- MLS#:
- 3009966
- Subdivision:
- Crofton Park
ADDITIONAL INFORMATION
It has been managed very well owned by one owner since it was built in 2003. It is a very quite and friendly neighborhood greeting each other while taking a walk or walking dogs anytime during the day. Especially the open space next to the community makes people keep healthy in a way. This convenient contemporary modern style house ls located in just across from the open space and you can go to walk directly from your home whenever you want close or far to dry creek trail. You will enjoy the spacious home with many storages and all drawer style cabinets in the kitchen. The island is a real charm of the house having family gathering into a place for cooking, working, chatting, and kids doing homework. It could hold a nice party with friends and families perfectly too. The spaces in the basement could be anything depending on your imagination. The wall paintings on window well walls would make your face smile giving peaceful mind. It is a small yard but cute garden; there are Tulips; Mexican Sunflowers; Sweet William; Vinca crawling here and there; graceful Clematis; fragrant Hydrangea; Creeping Jenny, etc. you will enjoy many. New glass door in the 2nd bathroom; new exterior painting in 2023 July; new cordless window treatments - safe and convenient. A/C, furnace, hot water heater, interior painting, kitchen appliances are all only a few years old. If you are looking for a new like house this is IT! Or if you have allergy this carpet free house is a must have! The solar panels were installed in 2021. HOA takes care of front yard. No mowing at all.
$945,000
3266 Yale Dr Broomfield, CO 80023
- Type:
- Other
- Sq.Ft.:
- 4,102
- Status:
- Active
- Beds:
- 4
- Lot size:
- 0.14 Acres
- Year built:
- 2013
- Baths:
- 4.00
- MLS#:
- 9526326
- Subdivision:
- Anthem
ADDITIONAL INFORMATION
Absolutely Stunning Luxury Home in the Prestigious Anthem Community of Broomfield, Colorado. Here you will find world-class amenities surrounded by breathtaking Mountain views from the Deck. This spectacular home looks like a true model and has beautiful style with custom finishes and a main floor office. The gourmet kitchen has a complement of stainless steel appliances, a double oven, a gas cooktop, gorgeous slab granite, a huge center island and custom lighting with a beautiful sunroom/dining room. The family room features a tiled gas fireplace. There are large windows that are perfectly framed for outdoor living space. Enjoy the beautiful deck as well. The second level will dazzle you with the luxurious master suite which has a five-piece master bath with a relaxing soaking tub. The large walk-in closet can be converted into a fifth bedroom. This home also has a beautiful loft area that is perfect for gaming. There are two additional bedrooms with mountain views. The professionally finished walkout basement is an entertainer's dream. The basement has plenty of storage and entertainment space along with a kitchenette. The basement also has a guest bedroom and bathroom. The outdoor living area is ready for your summer entertaining with an extended patio. Enjoy the private backyard free from neighbors and roads as well as trails that back up to tree-filled open space maintained by Broomfield. New Exterior Paint .Enjoy the community pool, workout facility and miles of trails. Close to I-25 and Boulder! Pure luxury awaits you! This is a must-see! Showings Starts Friday.
$1,150,000
1081 W 156th Ave Broomfield, CO 80023
- Type:
- Other
- Sq.Ft.:
- 3,432
- Status:
- Active
- Beds:
- 3
- Lot size:
- 4 Acres
- Year built:
- 1979
- Baths:
- 2.00
- MLS#:
- 4376493
- Subdivision:
- Mustang Acres
ADDITIONAL INFORMATION
Ranch home with 4.34 acres for horse property, including Mineral right. New septic tank in 10/2021. New Roofs for both house and outbuilding in 2022. Just minutes from I25, E470 and all major cities. It's a dream location for developer in millions dollar value homes neighborhood. Beautiful mountain views, front range, and peaceful sunsets. Kitchen with oak cabinet, granite countertop. Family room with fireplace. Laminate wood floors. Large outbuilding with oversized garage spaces, heating and plumbing with loft as liveable for work/live home.
$1,490,000
15201 Huron Street Broomfield, CO 80023
- Type:
- Single Family
- Sq.Ft.:
- 5,279
- Status:
- Active
- Beds:
- 5
- Lot size:
- 2.23 Acres
- Year built:
- 1977
- Baths:
- 5.00
- MLS#:
- 3390519
- Subdivision:
- Lay Subdivision
ADDITIONAL INFORMATION
PRICE IMPROVEMENT! Seller Will Contribute Up to $60,000 Towards Closing Costs, Pre-Paids, and Rate Buy Down!!! Welcome to Your Dream Home in Mustang Acres! Nestled on 2.3 acres of scenic beauty on a corner lot, this one-of-a-kind horse property retreat seamlessly blends historic charm with modern amenities. With 5-bed,5-bath, it’s the perfect fusion of country living and urban convenience. Just minutes from shopping and entertainment, yet a gateway to Denver, Boulder, and easy access to Fort Collins and mountain adventures. INDOOR FEATURES: *Upgraded Kitchen: Enjoy an open-concept kitchen with brand-new appliances. *Greenhouse Retreat: Find serenity amidst lush greenery. *Luxurious Amenities: Relax in the hot tub, sauna, and steam shower. *Entertainer’s Paradise: Host gatherings in the wet bar area and game room with a pool table. OUTDOOR DELIGHTS: *Stunning Private Mountain Views: Take in the breathtaking scenery from the new two-story deck. *Heated Pool: Dive into the 24 x 40 ft pool with a diving board and pool slide, conveniently located to the newly rebuilt pool house, all surrounded by a brand-new 6-ft privacy fence. *Creative Workshop: A 1500 sq ft workshop/garage, heated and cooled with 240v power. PROPERTY HIGHLIGHTS: *Quality Roofing: New asphalt class 5 shingles cover 4 buildings, with the horse barn having a metal roof. *Privacy and Security: The double-fenced property features an inviting wood deck, a brick patio, and frequent visits from owls, hawks, and blue jays. *Equestrian Enthusiast’s Haven: A spacious 4-stall horse barn awaits. *Valuable Ownership: You’ll have 4 shares of irrigation water and mineral rights with oil/gas royalties. This home is more than a residence; it’s your sanctuary - place where history, luxury, and nature converge. Don’t miss the rare opportunity to immerse yourself in the enchantment of Mustang Acres. Schedule a viewing today!
$1,800,000
1840 Mallard Drive Broomfield, CO 80020
- Type:
- Land
- Sq.Ft.:
- n/a
- Status:
- Active
- Beds:
- n/a
- Lot size:
- 1.01 Acres
- Baths:
- MLS#:
- IR990813
- Subdivision:
- Whistlepig
ADDITIONAL INFORMATION
ncredible building site in the gated Whistlepig community. With some of the best views in Colorado, this property is located at the top of hill with unobstructed panoramic views across Boulder Valley, 2,000+ acres of open space and the Flatirons. Enjoy the lifestyle and serine views from your own dock on Mallard Lake. Only 13 homes in this magical, premier Colorado community. Bring your own builder, or, if you prefer, Masterwork Home Company can create your dream home. Water rights included
- Type:
- Single Family
- Sq.Ft.:
- 2,185
- Status:
- Active
- Beds:
- 4
- Lot size:
- 0.18 Acres
- Year built:
- 1975
- Baths:
- 2.00
- MLS#:
- 7883373
- Subdivision:
- Westlake Village
ADDITIONAL INFORMATION
SHOWINGS BY APPOINTMENTS ONLY 24 hours advance notice minimum: The sale and the possession is subject to the existing lease: Current rent $3000 lease expires 01/31/2025 Investment property, a rental, no SPD. Great 4 bedroom house in Westlake Village
$998,500
580 287 Highway Broomfield, CO 80020
ADDITIONAL INFORMATION
Great property with views to mountains, level lot with great exposure. It is park of the Garden Center Association that has plenty of parking. zoned commercial. Access from 287 and Midway.
Andrea Conner, Colorado License # ER.100067447, Xome Inc., License #EC100044283, [email protected], 844-400-9663, 750 State Highway 121 Bypass, Suite 100, Lewisville, TX 75067

The content relating to real estate for sale in this Web site comes in part from the Internet Data eXchange (“IDX”) program of METROLIST, INC., DBA RECOLORADO® Real estate listings held by brokers other than this broker are marked with the IDX Logo. This information is being provided for the consumers’ personal, non-commercial use and may not be used for any other purpose. All information subject to change and should be independently verified. © 2024 METROLIST, INC., DBA RECOLORADO® – All Rights Reserved Click Here to view Full REcolorado Disclaimer
| Listing information is provided exclusively for consumers' personal, non-commercial use and may not be used for any purpose other than to identify prospective properties consumers may be interested in purchasing. Information source: Information and Real Estate Services, LLC. Provided for limited non-commercial use only under IRES Rules. © Copyright IRES |
Broomfield Real Estate
The median home value in Broomfield, CO is $595,000. This is lower than the county median home value of $626,000. The national median home value is $338,100. The average price of homes sold in Broomfield, CO is $595,000. Approximately 63.01% of Broomfield homes are owned, compared to 33.46% rented, while 3.53% are vacant. Broomfield real estate listings include condos, townhomes, and single family homes for sale. Commercial properties are also available. If you see a property you’re interested in, contact a Broomfield real estate agent to arrange a tour today!
Broomfield, Colorado has a population of 72,697. Broomfield is less family-centric than the surrounding county with 36.85% of the households containing married families with children. The county average for households married with children is 36.85%.
The median household income in Broomfield, Colorado is $107,570. The median household income for the surrounding county is $107,570 compared to the national median of $69,021. The median age of people living in Broomfield is 38.4 years.
Broomfield Weather
The average high temperature in July is 89.6 degrees, with an average low temperature in January of 17.7 degrees. The average rainfall is approximately 16.1 inches per year, with 58.6 inches of snow per year.
