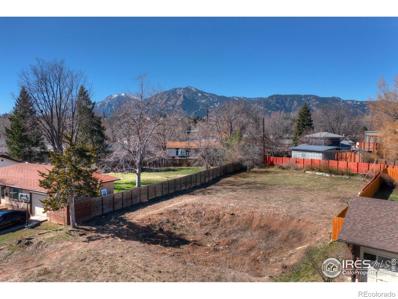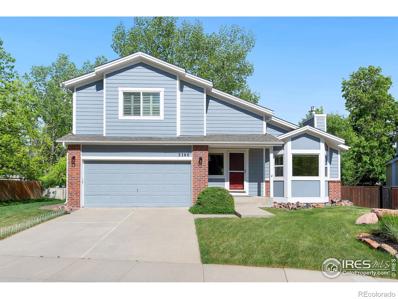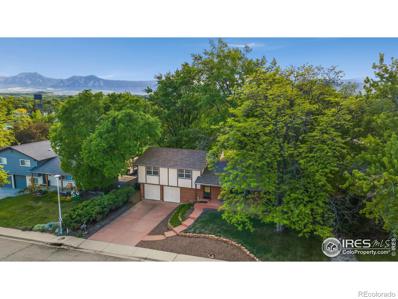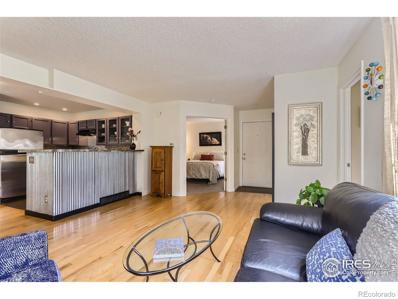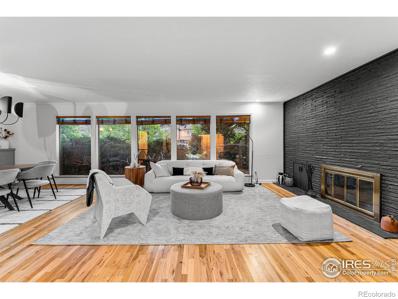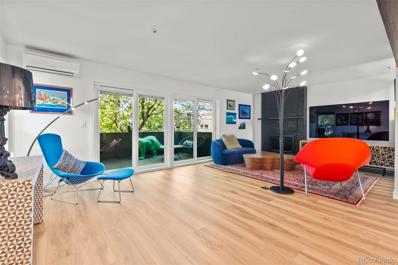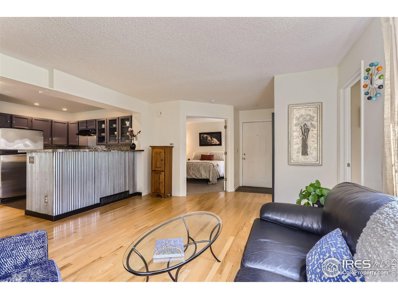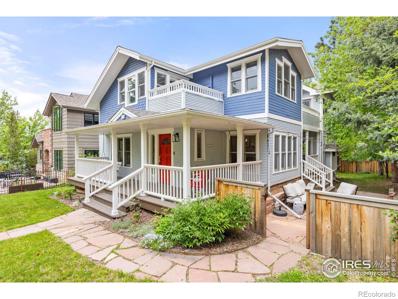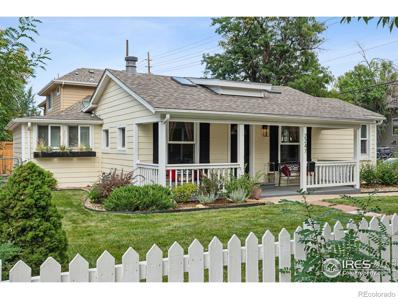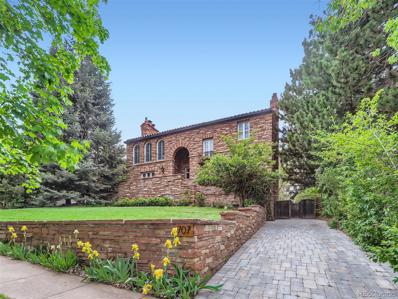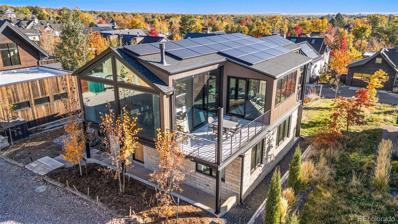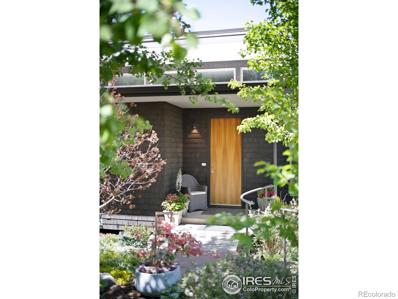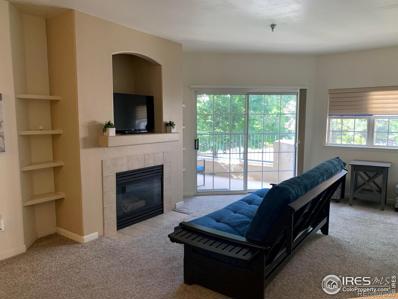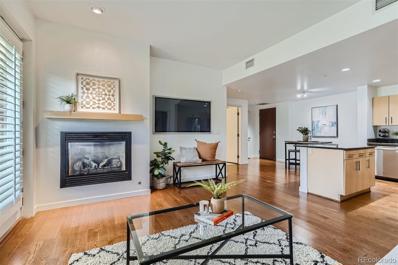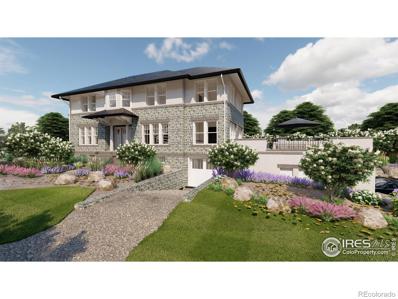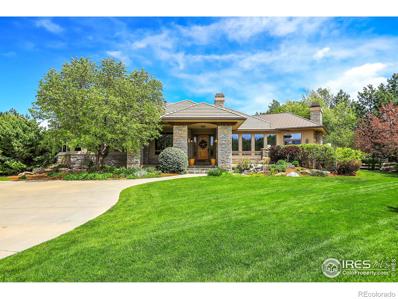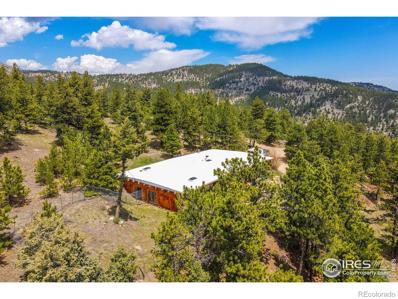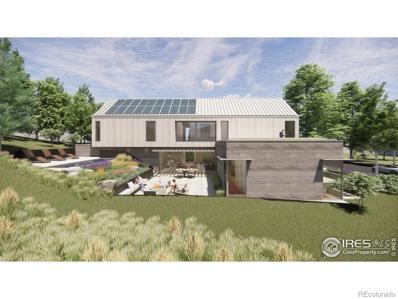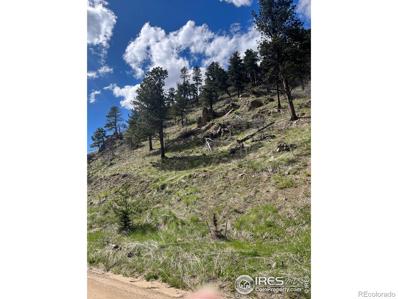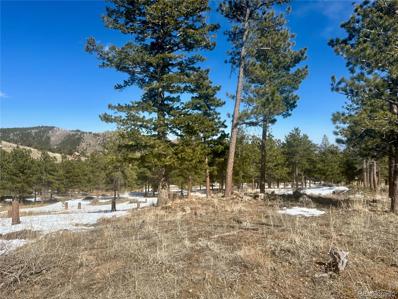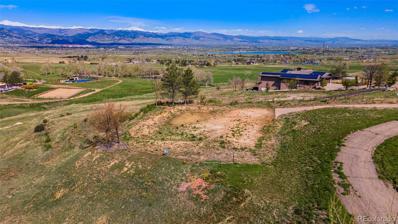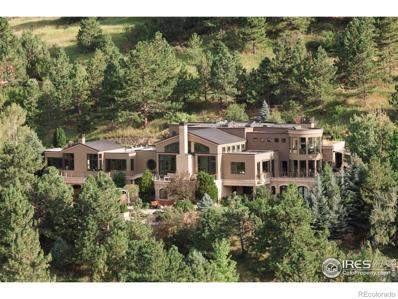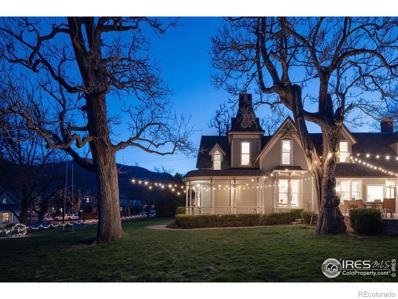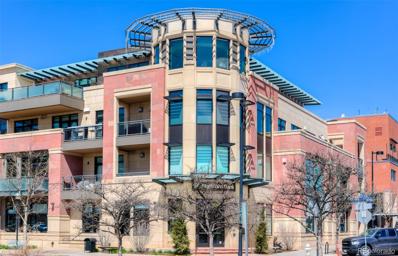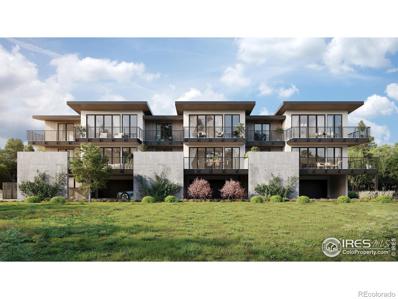Boulder CO Homes for Rent
$1,075,000
3055 23rd Street Boulder, CO 80304
- Type:
- Land
- Sq.Ft.:
- n/a
- Status:
- Active
- Beds:
- n/a
- Lot size:
- 0.29 Acres
- Baths:
- MLS#:
- IR1010609
- Subdivision:
- Green Meadows
ADDITIONAL INFORMATION
Opportunity awaits at 3055 23rd Street! Located in the heart of the city, this coveted property sits on an established residential street only blocks from Boulder's iconic Ideal Market Plaza and Pearl St. This oversized, flat lot, spanning nearly 1/3 acres, comes complete with mountain views- an incredible value for a great price! Already primed with water and sewer connections, this is a blank canvas to create your dream home in one of Boulder's best locations. Among the many possibilities, this expansive lot is ideal for a spacious, single-level home, for anyone looking for main level living or to age in place. Bring your own vision to life, or utilize the concept created by Fanas Architecture shown here, which includes two primary suites, a rooftop deck, and nearly 3,500 square feet of living space. Outdoor enthusiasts will love the immediate access to world-class hiking and biking. Only a short walk to Boulder's best restaurants and shops, this one has it all. Don't miss this once-in-a-lifetime chance to create your dream home in an unbeatable Boulder location!
$895,000
3196 Wright Avenue Boulder, CO 80301
- Type:
- Single Family
- Sq.Ft.:
- 2,289
- Status:
- Active
- Beds:
- 3
- Lot size:
- 0.11 Acres
- Year built:
- 1992
- Baths:
- 3.00
- MLS#:
- IR1010457
- Subdivision:
- Noble Park
ADDITIONAL INFORMATION
3 bed/2.5 bath in Noble Park. Open floor plan, New expansive low maintenance deck deck was built in 2022. Large kitchen with island & pantry. 3 bedrooms up with skylights in baths & whole house fan. 5 piece primary bath & walk in closet. Finished basement with new carpet, perfect for office or rec room. New light fixtures inside & outside & low maintenance yard, Back of Garage has a large 16' X 8' storage/shop closet. very quiet area, quick access to bike & dog park, disc golf & walking paths.
- Type:
- Single Family
- Sq.Ft.:
- 2,366
- Status:
- Active
- Beds:
- 3
- Lot size:
- 0.39 Acres
- Year built:
- 1968
- Baths:
- 3.00
- MLS#:
- IR1010409
- Subdivision:
- Heatherwood
ADDITIONAL INFORMATION
Nestled in the tranquil neighborhood of Heatherwood, this mid-century brick home is a portrait of classic architecture paired with awe-inspiring views of Longs Peak and the Flatirons. Situated on a generous lot surrounded with mature maple trees, this residence offers a peaceful retreat with easy access to city conveniences. Step inside to a spacious and intelligently designed layout highlighted by Pella bay windows in the main living area, drawing in natural light and framing the picturesque surroundings. The family room, a cozy gathering space, is accentuated by beamed and vaulted ceilings and features a craftsman-built moss-rock fireplace that serves as a stunning centerpiece, adding both warmth and character to the space. The upper-level hosts three comfortable bedrooms, each designed with your comfort in mind, including a primary bedroom with an ensuite bathroom for added privacy and convenience. The lower level features a dedicated laundry area, making household chores a breeze and keeping the living spaces clutter-free. The basement offers additional living space that can be used for entertainment and leisure activities, complete with a brick fireplace that envelops every corner in a soothing warm glow. A bonus room provides ample space for a workshop or extra storage. Outdoor living is just as splendid, with a wraparound deck and a flagstone patio providing spectacular views of the expansive backyard and the majestic front range. A storage shed keeps your outdoor essentials organized and out of sight. The neighborhood itself is surrounded by open space and nature trails that offer endless opportunities for outdoor adventures. Despite its secluded feel, the home is conveniently located with easy drives to local amenities and the Pearl Street Mall in Boulder. Quick access to Denver, Longmont, and the Rocky Mountains also ensures that adventure and urban conveniences are never far away..
- Type:
- Condo
- Sq.Ft.:
- 802
- Status:
- Active
- Beds:
- 2
- Year built:
- 1984
- Baths:
- 2.00
- MLS#:
- IR1010410
- Subdivision:
- Powderhorn
ADDITIONAL INFORMATION
This uniquely updated, south facing condo, fills with an abundance of natural light which helps spark your creative edge and fills you with daily happiness! It's also one of the best locations at Powderhorn. Quiet and off all the main streets and is one of Powderhorn's most desired open layouts! The 2nd bedroom is perfect for an art/music studio, plant room, yoga room, home office or double guest bed with a custom-made built-in loft space. The 2nd bedroom also features an updated bathroom. The Primary Bedroom is spacious and can fit the largest of beds, large night stands, dresser drawers and armoires - walk-in closet included. The kitchen and bar area have been updated with stainless steel appliances, Corian Countertops, brushed with stainless steel and industrial style accents. Massive windows throughout, create a soothing, cozy, spacious feel and in the winter time you can nestle up to the wood burning fireplace. This condo is just steps away from a fresh, sparkling swimming pool, hot tub, tennis courts, community park with Wed night Food truck parties! Twin Lakes trail system, Twin Lakes, Avery Brewing Company, Beyond the Mountain, Asher, Grocery, Restaurants and loads more!
$2,490,000
1500 Sunset Boulevard Boulder, CO 80304
Open House:
Saturday, 11/16 12:00-2:00PM
- Type:
- Single Family
- Sq.Ft.:
- 2,579
- Status:
- Active
- Beds:
- 4
- Lot size:
- 0.28 Acres
- Year built:
- 1950
- Baths:
- 3.00
- MLS#:
- IR1010385
- Subdivision:
- Sunset Hill
ADDITIONAL INFORMATION
Now you can live on one of Boulder's most prestigious streets without breaking the bank! This re-envisioned mid-century gem is perched atop Boulder's acclaimed Sunset Hill. The neighborhood was formerly called "Lover's Hill" as it was a favorite spot for couples to walk hand in hand as they gazed at the foothills and watched the sun set. The home offers stylish main-level living that works for just about everyone's lifestyle. Step inside and explore the spacious open floor plan where rich wood floors and a floor to ceiling brick fireplace anchor the spaces. You'll gather and create in the tastefully renovated Kitchen that flows seamlessly into the other living areas as well as the backyard. The bonus studio apartment with its own covered patio is perfect as a guest suite, home office, workout room, or a second primary suite. The possibilities are endless! The fully fenced, level backyard is just waiting for your summer BBQs, garden parties, or a quiet evening under the stars. Plus, you're in a super walkable neighborhood - just a short jaunt from Boulder's vibrant Pearl Street, packed with cool shops, live music, and fantastic restaurants. Locals refer to Sunset Blvd as "Boulder's Beverly Hills," as it's lined with some of the most stunning homes in all of Boulder. Enjoy all this luxury and prime location at an affordable price! LIVE BOLDER, LOVE BOULDER!
$979,000
1571 48th Street Boulder, CO 80303
- Type:
- Townhouse
- Sq.Ft.:
- 2,244
- Status:
- Active
- Beds:
- 4
- Year built:
- 1987
- Baths:
- 4.00
- MLS#:
- 5807539
- Subdivision:
- Latitude Forty Degrees
ADDITIONAL INFORMATION
Unbeatable value in an end unit townhouse that lives like a big, bright single family home and feels very tranquil in a convenient Central Boulder setting. Open, spacious, modern and tastefully appointed with a significant renovation in 2023 including all new windows, flooring, closets, fireplace, built-ins, electrical fixtures, and new Bosch appliances in the kitchen. Three private decks with winter Flatiron views. Quiet primary suite with ensuite and oversized walk-in closet with custom built-ins. Ample storage and an unheard of 2-car garage plus workspace; and, a separate covered car port which are all highly coveted amenities for urban living. Green space right out your backdoor and private gardening areas. Seller will pay $1000.00 toward Buyer’s closing costs.
- Type:
- Other
- Sq.Ft.:
- 802
- Status:
- Active
- Beds:
- 2
- Year built:
- 1984
- Baths:
- 2.00
- MLS#:
- 1010410
- Subdivision:
- POWDERHORN
ADDITIONAL INFORMATION
This uniquely updated, south facing condo, fills with an abundance of natural light which helps spark your creative edge and fills you with daily happiness! It's also one of the best locations at Powderhorn. Quiet and off all the main streets and is one of Powderhorn's most desired open layouts! The 2nd bedroom is perfect for an art/music studio, plant room, yoga room, home office or double guest bed with a custom-made built-in loft space. The 2nd bedroom also features an updated bathroom. The Primary Bedroom is spacious and can fit the largest of beds, large night stands, dresser drawers and armoires - walk-in closet included. The kitchen and bar area have been updated with stainless steel appliances, Corian Countertops, brushed with stainless steel and industrial style accents. Massive windows throughout, create a soothing, cozy, spacious feel and in the winter time you can nestle up to the wood burning fireplace. This condo is just steps away from a fresh, sparkling swimming pool, hot tub, tennis courts, community park with Wed night Food truck parties! Twin Lakes trail system, Twin Lakes, Avery Brewing Company, Beyond the Mountain, Asher, Grocery, Restaurants and loads more!
$2,150,000
920 Grant Place Boulder, CO 80302
- Type:
- Single Family
- Sq.Ft.:
- 3,562
- Status:
- Active
- Beds:
- 4
- Lot size:
- 0.16 Acres
- Year built:
- 1927
- Baths:
- 4.00
- MLS#:
- IR1010344
- Subdivision:
- Rose Hill - Upper Chautauqua Area
ADDITIONAL INFORMATION
Ideally located on one of the best, if not THE best, street in Boulder. This beautiful home is turn-key and ready to live the Boulder lifestyle, and has been updated with period-correct details & lives like a modern home. Grant Place has an eclectic mix of older original homes and fully updated and remodeled homes. This one is fully remodeled. The quiet and low-traffic one-way street is tree-lined, and has the feel of a small American town of the 1950's, yet is located in the heart of the Best that Boulder has to offer: Friendly neighborhood with proximity to Chautauqua, Mesa Trail system, The Hill restaurants and coffee shops, Flagstaff Road, CU, and Pearl Street. One of the four bedrooms is located on the main level, and offers potential for a main-level primary bedroom. Upon entering, you're greeted by a spacious living area and cozy fireplace with large windows that flood the space with natural light. Hardwood floors throughout. Modern central heating and cooling systems, including three mini-split AC units upstairs for those in-between days where you only want to cool a few rooms. Beautiful tile-work. Modern insulated windows. A balcony off of each bedroom, large deck in the backyard, fenced back yard, and a wrap-around porch in front. Three fireplaces, including one in the primary suite. Walk to CU for entertainment and sporting events. This beautiful classic feels like "home" the moment you arrive and you will love living here.
$1,100,000
2247 Walnut Street Boulder, CO 80302
- Type:
- Condo
- Sq.Ft.:
- 1,134
- Status:
- Active
- Beds:
- 3
- Lot size:
- 0.16 Acres
- Year built:
- 1913
- Baths:
- 2.00
- MLS#:
- IR1010187
- Subdivision:
- Columbine
ADDITIONAL INFORMATION
NEW PRICE! Discover the perfect blend of historic charm and modern convenience in this sweet cottage, ideally located in downtown Boulder. The cottage's picturesque front porch and classic white picket fence add to its delightful curb appeal. The property also includes off-street dedicated parking for two vehicles and is within walking distance of Boulder's vibrant downtown amenities, shopping, and restaurants. This prime location makes the cottage a highly desirable option for both short- and long-term renters, presenting a fantastic investment opportunity. Enjoy a low-maintenance lifestyle with HOA fees of just $250/month, which cover landscape maintenance, waste disposal, and insurance.
$2,750,000
707 14th Street Boulder, CO 80302
- Type:
- Single Family
- Sq.Ft.:
- 4,359
- Status:
- Active
- Beds:
- 4
- Lot size:
- 0.21 Acres
- Year built:
- 1924
- Baths:
- 4.00
- MLS#:
- 9057203
- Subdivision:
- University Hill
ADDITIONAL INFORMATION
PRICE IMPROVEMENT! Step into the gorgeous allure of Tuscan living with a solid stone exterior, reminiscent of the University of Colorado. Just steps from Chautauqua trails and dining, the front veranda is perfect for entertaining, dining al fresco, or simply relaxing. As you enter, a foyer welcomes you to a multitude of inviting living spaces, each exuding comfort and elegance. Indulge your culinary passions in the kitchen, while the adjacent formal dining room sets the stage for memorable dinner parties with loved ones. Upstairs, retreat to the primary suite, boasting a balcony that offers breathtaking views of the majestic Flatirons, providing the perfect spot for morning coffee or evening relaxation. Adjacent, two additional bedrooms await, offering versatility for family members, guests, or a home office. Descending to the lower level, discover another bedroom paired with a full bathroom, ideal for guests or extended family. Entertainment awaits in the expansive media room, while a walkout basement seamlessly integrates indoor and outdoor living. Step outside to discover your own personal sanctuary amidst perennials, a grape arbor, and many private spaces including a cascading water feature. Whether hosting outdoor gatherings or simply unwinding, the back yard oasis promises serenity and beauty. Don't wait, schedule your showing today!
$4,950,000
2586 3rd Street Boulder, CO 80304
- Type:
- Single Family
- Sq.Ft.:
- 4,210
- Status:
- Active
- Beds:
- 4
- Lot size:
- 0.2 Acres
- Year built:
- 2023
- Baths:
- 5.00
- MLS#:
- 2185497
- Subdivision:
- Trailhead
ADDITIONAL INFORMATION
Welcome to the coveted Trailhead neighborhood nestled between Mapleton Hill and Sanitas Trails. A modern marvel designed to capture the GORGEOUS VIEWS of the Flatirons & beyond. The vaulted ceiling and open floor plan maximize the sense of space, flexibility, & entertainment. Floor to ceiling natural light with Yawal slider glass doors & windows meets the Kahrs Nouveau white oak RADIANT HEAT floors. Gourmet kitchen has Wolf-SubZero-Bosch appliances, local custom-built cabinetry with large island for gathering, & Cambria quartz. Two primary suites = one on each level. Guest bedrooms could be office-gym-studio-media room-& more. Beautiful custom Porcelanosa baths throughout. ELEVATOR access if desired. Over 700 SQFT of outdoor living spaces with EXPANSIVE views in multiple directions. Oversized heated garage ready for toys &/or creative use. The driveway is plumbed for radiant heat. Yard is a canvas ready for your vision. Gorgeous LOCATION near multiple trailheads, Ideal Market, North Boulder Park, downtown Pearl Street amenities. Home completed in 2023. Turn key living for the finest.
$3,995,000
435 University Avenue Boulder, CO 80302
- Type:
- Single Family
- Sq.Ft.:
- 3,340
- Status:
- Active
- Beds:
- 4
- Lot size:
- 0.39 Acres
- Year built:
- 1946
- Baths:
- 5.00
- MLS#:
- IR1010047
- Subdivision:
- West University
ADDITIONAL INFORMATION
Tucked at the end of a private lane abutting open space and Anderson Ditch, this architectural masterpiece offers unparalleled privacy and spectacular views of the Foothills. Lush landscaping envelops this oversized lot - one of the original homestead sites in Boulder. Designed and recently renovated by a renowned local architect, the sun-drenched interior flows w/ soaring ceilings and seamless outdoor connectivity to patios and decks. High-end finishes flourish throughout, including Nydree maple-stained hardwood floors, Adequine Mexican volcanic stone tile and lighting by Moooi and Flos. The chef's kitchen showcases a Carrara marble waterfall island, custom cherry cabinetry, oversized Kohler sink and Miele, Gaggenau and GE Monogram appliances. A main-floor primary bedroom and an additional lower-level primary suite ensure ultimate comfort. Serene baths are adorned w/ designer finishes including Keuco cabinetry, Duravit sinks, Hans Grohe faucets and Plato cabinetry. A separate building w/ a legal ADU (currently renting furnished for $3,100/month) offers rental income potential. Off street parking between alley and front offers up to parking for 5 cars. Garage is finished, heated and has a 3/4 bathroom.
- Type:
- Condo
- Sq.Ft.:
- 945
- Status:
- Active
- Beds:
- 1
- Year built:
- 1998
- Baths:
- 1.00
- MLS#:
- IR1009926
- Subdivision:
- Meadows On Pkwy Condos Ph 2 - Bo
ADDITIONAL INFORMATION
MOTIVATED SELLER $50,000 UNDER MARKET VALUE/ASSESS. Ideal Boulder location. Near college, walking distance to library, restaurants, grocery store, park & bus stop. Office/2nd non-conforming bedroom, underground parking & storage locker + large patio storage closet. Gas fireplace, updated light fixtures, upgraded cooling system, new dishwasher, new garbage disposal, new hot water heater, new kitchen floor. Walkout patio from living room & primary bedroom. Large pool/BBQ area, clubhouse, pets OK!
- Type:
- Condo
- Sq.Ft.:
- 1,080
- Status:
- Active
- Beds:
- 2
- Year built:
- 2006
- Baths:
- 2.00
- MLS#:
- 3432735
- Subdivision:
- Peloton Condo Ph 2
ADDITIONAL INFORMATION
This beauty is back on the market. Buyer backed out before we even had an inspection. Their loss can be your gain. Now is your opportunity to own this stunning two-bedroom, two-bath condo. It boasts an open floor plan and is situated on the first floor, featuring a spacious patio that sits back from the serene courtyard. It’s the perfect setting for a comfortable, low-maintenance lifestyle. The new lower list price makes this beautiful condo a steal! The Peloton is more than a residence; it’s a lifestyle. This vibrant community fosters connections among neighbors and offers a plethora of activities for everyone. Residents can stay fit in the state-of-the-art gym, swim in the year-round heated rooftop pool, or relax in one of the hot tubs while enjoying breathtaking views of Boulder. The game room is equipped with a pool table, shuffleboard, and ping pong, while the lounge and outdoor balcony provide ideal spaces for book clubs, gaming groups, or quiet study and work sessions. For entertainment, there’s even a private movie theatre. Outdoor enthusiasts will appreciate the proximity to the Boulder Creek Trail, and the convenience of being near CU Boulder campus, 29th Street Mall, restaurants, and grocery stores. With an on-site HOA office dedicated to maintenance, improvements, security, and repairs, residents can focus on enjoying their time and activities without the hassle of upkeep. This a great place to call home or it can be great investment property. Come and check it out today!
$2,750,000
2935 19th Street Boulder, CO 80304
- Type:
- Single Family
- Sq.Ft.:
- 4,067
- Status:
- Active
- Beds:
- 5
- Lot size:
- 0.6 Acres
- Year built:
- 1917
- Baths:
- 7.00
- MLS#:
- IR1009858
- Subdivision:
- Old North Boulder
ADDITIONAL INFORMATION
Steeped in history, this residence offers a rare opportunity in Old North Boulder. Situated just blocks away from Pearl Street and Ideal Plaza, this existing landmarked home is a "shovel-ready" project, with a current Landmark Alteration Certificate allowing a north living room addition, east side two-car sunken garage with terrace above, ADU and swimming pool. Additionally, all City of Boulder Planning and Development permit applications have been submitted and conditionally approved pending responses to the last round of comments. This allows for immediate fully custom interior updates and expansion of the main level, inspiring a personalized vision; or construction using the existing plans which are included in the sale of the property. Building permits will be transferable to the new owner or general contractor. The existing architectural plans include the addition of a new living room, two-car garage with overhead terrace, an approximately 500 square foot ADU adjacent to the home, an expansive patio and brand-new pool. The contemplated renovation includes a modernized floor plan with an open eat-in kitchen, primary bedroom with foothill views, and ensuite bath/walk-in closet, together with a new living space that provides connectivity to the outdoor dining and entertaining areas all while maintaining the charm of an iconic Boulder home. Sitting on over half an acre, tucked back from 19th Street in a tranquil, park-like setting, the main house is wrapped in unparalleled privacy, surrounded by lush, mature trees.
$4,190,000
9022 Jason Court Boulder, CO 80303
- Type:
- Single Family
- Sq.Ft.:
- 8,182
- Status:
- Active
- Beds:
- 6
- Lot size:
- 1.35 Acres
- Year built:
- 1999
- Baths:
- 7.00
- MLS#:
- IR1009754
- Subdivision:
- White Hawk Ranch
ADDITIONAL INFORMATION
A private and dream retreat on more than an acre, pairs luxury and location in this spacious 6 bed, 7 bath custom built 2 level ranch-style estate. Presented on 8,182 SF of unparalleled comfort this rare listing offers top-of-the-line appliances in the chef's kitchen, full home electrical automation with digital controls, and a recently renovated mudroom for practical elegance. Work from home in style with a spacious office with mountain views, then unwind in the ultimate entertainer's paradise complete with indoor/outdoor audio system with digital controls, a full indoor sports bar, thoughtful craft room, and dedicated gym. Step outside to the resort-style backyard where you can you dive into the heated pool, soak in the new hot tub, or shoot hoops on the basketball court. The full outdoor kitchen, gas firepit and tiki torches set the stage for unforgettable gatherings. This highly sought after White Hawk Ranch home combines luxury, comfort, and convenience in a prime location. Don't miss the chance to make this extraordinary property your own!
- Type:
- Single Family
- Sq.Ft.:
- 3,028
- Status:
- Active
- Beds:
- 4
- Lot size:
- 3.34 Acres
- Year built:
- 1985
- Baths:
- 3.00
- MLS#:
- IR1009780
- Subdivision:
- Sugar Loaf Acres
ADDITIONAL INFORMATION
Amazing location, with fabulous views of the plains and Downtown Denver. 3.3 acres, very private, and usable acreage. This is a very unique house, with pre-stressed concrete girders for the roof and masonry block construction. South facing with lots of light, open floor plan, 10 foot ceilings. Large south facing front patio, oversized 3-car garage, storage shed. Great opportunity to make this your special place/home. Just 15 minutes to Downtown Boulder. Property being sold "As Is"
$3,185,000
545 Pearl Street Boulder, CO 80302
- Type:
- Single Family
- Sq.Ft.:
- 2,715
- Status:
- Active
- Beds:
- 4
- Lot size:
- 0.28 Acres
- Year built:
- 1988
- Baths:
- 2.00
- MLS#:
- IR1009740
- Subdivision:
- Boulder West
ADDITIONAL INFORMATION
Rare West Pearl Development Opportunity! Stunning Architectural Drawings and Plans from Sopher Sparn Architects show the amazing potential of this 12,000 square foot lot close to the best of everything Boulder has to offer. Use the entire lot to create a breathtaking modern masterpiece 7,156 square foot home. Or divide the lot and build two exciting urban residences, each with over 4,500 square feet on its own lot. The carefully conceived homes each have great floor plans for elegant casual living and entertaining. The existing structure is in good condition, and can be enjoyed or used as an income property as you develop your plans and prepare to build. Lot subdivision subject to City of Boulder Planning and Zoning requirements. This property is located between the vibrant Pearl St. Mall and the Boulder Canyon/ Mt. Sanitas trails providing an unbeatable location for hiking, dining, entertainment and shopping!
- Type:
- Land
- Sq.Ft.:
- n/a
- Status:
- Active
- Beds:
- n/a
- Lot size:
- 7.99 Acres
- Baths:
- MLS#:
- IR1009737
- Subdivision:
- Gold Hill Area
ADDITIONAL INFORMATION
This raw land almost 8 acres is close to historic Boulder, CO. The property is elevated above the road. There will need to be a driveway put in place. Well and Septic will be need to be installed. A great place to escape for some solitude
$290,000
783 Dixon Road Boulder, CO 80302
- Type:
- Land
- Sq.Ft.:
- n/a
- Status:
- Active
- Beds:
- n/a
- Lot size:
- 2.6 Acres
- Baths:
- MLS#:
- 7600617
- Subdivision:
- Gold Run
ADDITIONAL INFORMATION
Escape to the serene beauty of Gold Hill with this remarkable 2.6-acre plot of land, nestled in the majestic foothills just west of Boulder. With panoramic views of rolling hills and towering pines, this gently sloping parcel offers an unparalleled opportunity to build your dream retreat amidst nature's splendor. Seller has soil reports for foundation and septic system study available, as well as architectural drawings for a potential residential dwelling. Note: sellers are related to listing agent.
$1,650,000
8 Benchmark Drive Boulder, CO 80303
- Type:
- Land
- Sq.Ft.:
- n/a
- Status:
- Active
- Beds:
- n/a
- Baths:
- MLS#:
- 7224405
- Subdivision:
- Benchmark
ADDITIONAL INFORMATION
Spectacular location with breathtaking views! Build your dream home here and enjoy stunning sunsets and panoramic night lights of Boulder. This expansive property offers endless development possibilities, allowing you to bring your vision to life. Located on the outskirts of Boulder, within a vibrant community, this prime location over looks the front range and the Boulder Flatirons. The lot is at the end of a Cul de Sac, facing West, and next to Open Space. Enjoy the convenience of city living with local amenities, parks, trails, and schools nearby. Boulder, CO is renowned for its stunning landscapes, outdoor recreational opportunities, and thriving cultural scene. From hiking and biking trails to world-class dining and shopping, this city has it all. Only 8 miles to downtown Boulder, 10 minutes to shopping, restaurants, movies, and schools. With easy access to Denver International Airport, Denver, and the Rocky Mountains, this is a rare chance to make your mark in one of Colorado's most sought-after locations.
$10,000,000
45 Bellevue Drive Boulder, CO 80302
- Type:
- Single Family
- Sq.Ft.:
- 10,581
- Status:
- Active
- Beds:
- 6
- Lot size:
- 1.95 Acres
- Year built:
- 2003
- Baths:
- 8.00
- MLS#:
- IR1009559
- Subdivision:
- Bellevue Hills
ADDITIONAL INFORMATION
One of Boulder's most iconic residences has arrived on the market for the very first time! Welcome to Belle Voir, a stunning, once in a lifetime offering set amidst the majestic scenery of the Flatirons and Chautauqua Park. Positioned on a generous two-acre property, this grand, custom-crafted estate enjoys an elevated setting with panoramic views of the surrounding protected open space, Colorado's Mtns beyond and the city below. Boasting a rare blend of tranquility and convenience, Belle Voir captures the essence of nature-steeped living while being just two miles from vibrant downtown Boulder. The home's incredible location offers quick access to popular nearby trails and parks while the property's custom-designed six-bedroom, eight-bath estate spans ~12,000 square feet across two levels and features soaring ceilings and grand, naturally bright living spaces-all designed for effortless hosting and everyday living. Interior elements are sophisticated yet inviting; they include hardwood floors, a gourmet kitchen, a separate catering kitchen and walls of windows that frame breathtaking scenery (don't miss the attached, live-in apartment). This home's remarkable versatility and keen attention to detail extend beyond its expansive interiors to its meticulously landscaped grounds, where events as impressive as weddings have found a picturesque backdrop all year round. Outside, find a beautiful balance of evergreens and perennials, an outdoor kitchen, unique stonework, several terrace spaces with ample seating, plus fire pits and an in-ground hot tub-all framed by towering pines and leafy aspens. Thoughtfully designed to cater to those who appreciate both tranquility and the convenience of urban amenities, Belle Voir is an unparalleled retreat poised for exceptional living and the creation of lasting memories. With its abundant charm, undeniable grandeur, and unmatched location, this is more than just a residence-it's a true Boulder jewel made to be treasured.
$8,750,000
809 Pine Street Boulder, CO 80302
- Type:
- Single Family
- Sq.Ft.:
- 4,825
- Status:
- Active
- Beds:
- 6
- Lot size:
- 0.56 Acres
- Year built:
- 1876
- Baths:
- 4.00
- MLS#:
- IR1009476
- Subdivision:
- Mapleton Hill
ADDITIONAL INFORMATION
Outstanding Value & Huge Price Adjustment! One of Boulder's most exceptional historic homes is now available for its next generation of owners. Located on one of the largest lots in Mapleton Hill, the beautifully updated, landmarked Morrison-McKenzie House features fully renovated interiors filled with charming architectural details, a separate carriage house & an ideal location just 2 blocks from Pearl St. Recall the grandeur of a bygone age with the comforts of modern living in this turnkey showplace, where ceilings soar above gleaming hardwood floors, graceful archways and exceptional millwork. Greet guests alongside unobstructed Flatirons views and wood-burning fireplaces in the living room & great room, or retreat to the more casual family room. The contemporary eat-in kitchen impresses with marble countertops and top-of-the-line stainless steel appliances, including a French door refrigerator, dishwasher & gas cooktop and Wolf double wall ovens. An oversized custom mudroom & laundry room complete the thoughtful layout. Ascend the elegant staircase to explore 5 bedrooms on the upper level. The primary bedroom features a wall of custom built-ins & an adjoining study with an en suite bath. Four more spacious bedrooms enjoy roomy closets & access to a large bathroom w/ a marble double vanity. Outside, the 24,000+ sq ft lot offers park-like grounds filled w/ lush lawns, huge shade trees, a streaming brook & mountain views. Above the 2-car garage, a well-appointed living space features a bathroom & kitchenette, making it ideal as a guest suite, studio, gym, or more. Designed by local architect E.H. Dimick in 1876, the Morrison-McKenzie House boasts a wealth of attractive Queen Anne elements. In this magnificent Mapleton Hill Historic District location, you'll enjoy wonderful tranquility & lush surroundings filled with the neighborhood's namesake maple trees. The trailheads of Mt. Sanitas & Red Rocks are steps away, or head 3 blocks to the amenities of Pearl Street.
- Type:
- Condo
- Sq.Ft.:
- 4,415
- Status:
- Active
- Beds:
- 4
- Year built:
- 2008
- Baths:
- 5.00
- MLS#:
- 3753733
- Subdivision:
- Arete
ADDITIONAL INFORMATION
Considered by many to be the finest residence in downtown Boulder. Stunning 4415 sf penthouse in the Arete with floor-to-ceiling panoramic views above tree line to the Flatirons, Central Park, Boulder Creek, Folsom Stadium, Chautauqua and Pearl St. Mall. And all of downtown within steps or viewed from a 1400sf wrap around patio. This build-out, only finished in 2018, features a rare turret style living room of convex architecture providing full vistas 24/7 without the need to be outside. The turret, with expansive windows, floods the living space with abundant sunshine. An inviting open-concept layout seamlessly merges the kitchen, dining, and living areas, making entertaining and socializing a central focus. Moros Fabrication cut and installed the large Pental slab quartz kitchen island and natural stone granite countertops. Wolf double ovens and range top, Sub-Zero refrigerator, custom cabinetry, bespoke range hood, and wine cooler make this kitchen truly a haven for culinary enthusiasts. The family room with custom fireplace and marble mantel, provides a cozy retreat while keeping the mountains in view. Adjacent home office with built ins. The generous primary bedroom will not disappoint, with recessed cove lighting, TV/fireplace and library wall. Luxurious spa like bathroom, additional primary vanity & an expansive walk-in closet. The current owner uses one of the three additional bedrooms as an exercise room, but all have ensuite bathrooms, granite counters and direct access to the 1400sf wraparound patio that enjoys late day sunshine. 15 patio doors w/screens in 3 directions provide natural air flow throughout. Abundant and discrete storage everywhere plus this penthouse comes with a 150sf storage room in the garage. The unit comes with 3 dedicated underground parking spaces with additional parking available for guests. The Arete is an elite building and certified as Silver Leeds consistently drawing the highest resale prices in Boulder since opening in 2009.
$3,875,000
358 Arapahoe Avenue Unit A Boulder, CO 80302
- Type:
- Condo
- Sq.Ft.:
- 2,979
- Status:
- Active
- Beds:
- 3
- Year built:
- 2024
- Baths:
- 5.00
- MLS#:
- IR1009059
- Subdivision:
- Flatirons
ADDITIONAL INFORMATION
Elegantly poised and gracefully designed, the residences at 358 Arapahoe radiate world-class luxury in three lavish homes. Nearly 3,000 square feet of amenity-rich, four-story comfort takes hold in a secluded enclave on west Arapahoe, at the foot of Flagstaff Mountain. Gated access, a private park and sweeping balconies immerse these transitional-style homes in serene indoor-outdoor flow. Open-concept main floors with 9' white oak ceilings take advantage of the surroundings with floor-to-ceiling sliding glass doors that welcome in natural light and views. Elevator access allows for ease between the main and upper levels. High-end finishes and appliances synthesize in a gourmet kitchen with black stain oak cabinetry, Wolf ranges & SubZero refrigerators, while gas fireplaces anchor the vast living areas. Expansive 480-sq-ft decks appointed with outdoor kitchens stretch along the exterior against a perfect mountain backdrop with views of Flagstaff Mt and Red Rocks, allowing for seamless indoor-outdoor living. Retreat to elegant en-suite bedrooms and discover havens of rejuvenating bliss. Private deck access and thoughtfully curated bathroom spaces with luxury soaking tubs & walk-in closets elevate the primary suites to new levels of luxury. Fully finished lower levels and 2-car garages complete the layout of each home. At 358 Arapahoe, life happens where the mountains meet the city. RHAP Design with glass tower elevator to 3 levels, 6" contractor grade white oak floors, Trustile solid oak doors with Emtek hardware, Water Works plumbing fixtures, wood paneled ceiling on main level, custom black stain oak cabinetry, Wolf 36" range oven + microwave, Sub Zero refrigerator with french doors, Bosch dishwasher + Caesarstone countertops in the kitchen, RH wall sconces + Caesarstone countertops in the bathrooms.
Andrea Conner, Colorado License # ER.100067447, Xome Inc., License #EC100044283, [email protected], 844-400-9663, 750 State Highway 121 Bypass, Suite 100, Lewisville, TX 75067

The content relating to real estate for sale in this Web site comes in part from the Internet Data eXchange (“IDX”) program of METROLIST, INC., DBA RECOLORADO® Real estate listings held by brokers other than this broker are marked with the IDX Logo. This information is being provided for the consumers’ personal, non-commercial use and may not be used for any other purpose. All information subject to change and should be independently verified. © 2024 METROLIST, INC., DBA RECOLORADO® – All Rights Reserved Click Here to view Full REcolorado Disclaimer
| Listing information is provided exclusively for consumers' personal, non-commercial use and may not be used for any purpose other than to identify prospective properties consumers may be interested in purchasing. Information source: Information and Real Estate Services, LLC. Provided for limited non-commercial use only under IRES Rules. © Copyright IRES |
Boulder Real Estate
The median home value in Boulder, CO is $875,000. This is higher than the county median home value of $739,400. The national median home value is $338,100. The average price of homes sold in Boulder, CO is $875,000. Approximately 44.84% of Boulder homes are owned, compared to 49.22% rented, while 5.95% are vacant. Boulder real estate listings include condos, townhomes, and single family homes for sale. Commercial properties are also available. If you see a property you’re interested in, contact a Boulder real estate agent to arrange a tour today!
Boulder, Colorado has a population of 104,930. Boulder is less family-centric than the surrounding county with 33.29% of the households containing married families with children. The county average for households married with children is 33.36%.
The median household income in Boulder, Colorado is $74,902. The median household income for the surrounding county is $92,466 compared to the national median of $69,021. The median age of people living in Boulder is 28.9 years.
Boulder Weather
The average high temperature in July is 88.1 degrees, with an average low temperature in January of 18.9 degrees. The average rainfall is approximately 18.1 inches per year, with 71.1 inches of snow per year.
