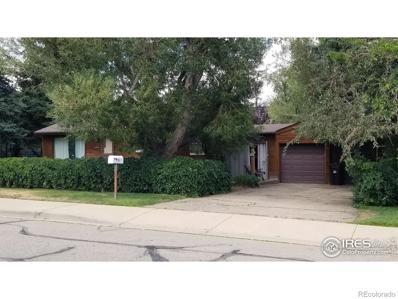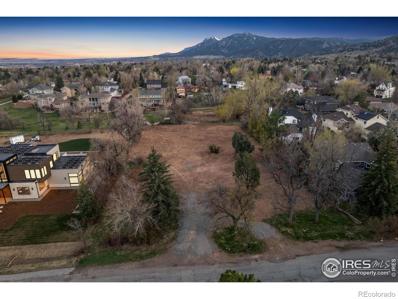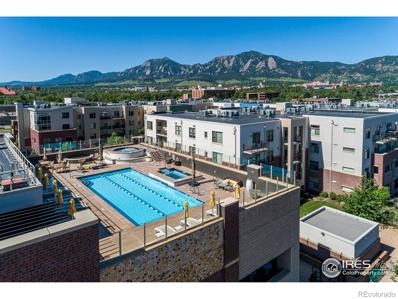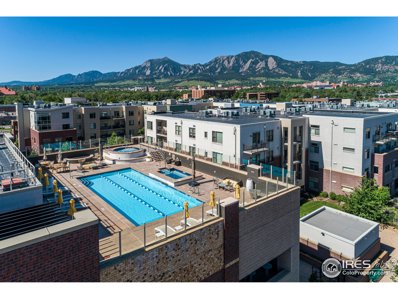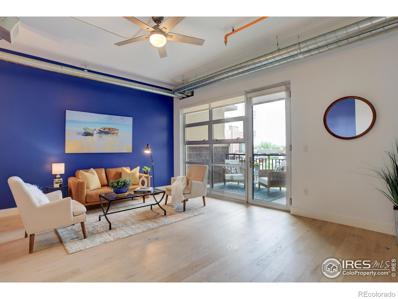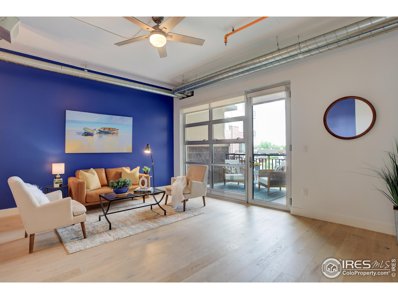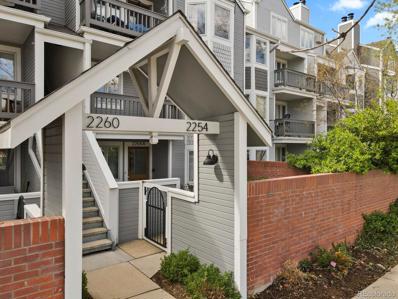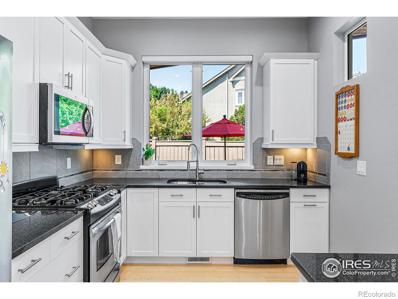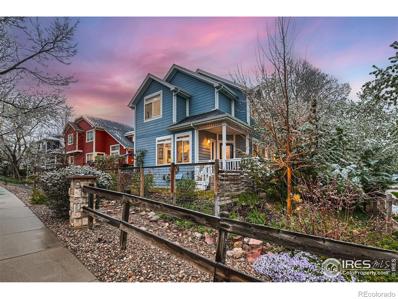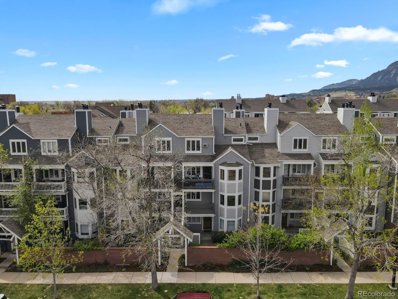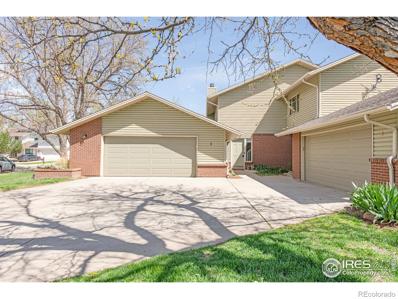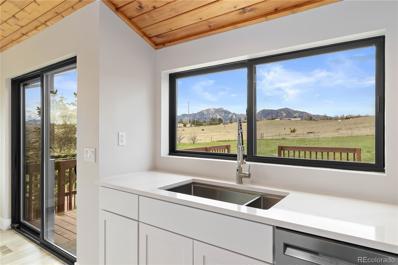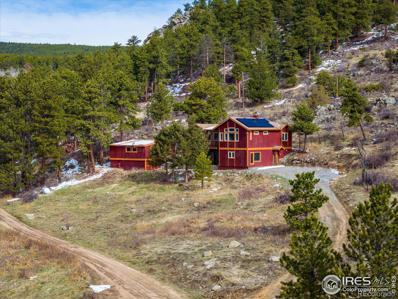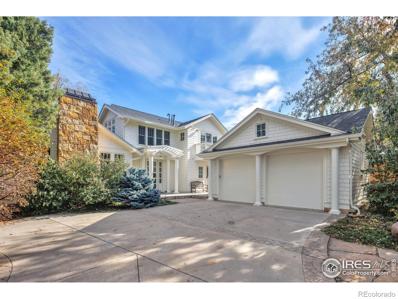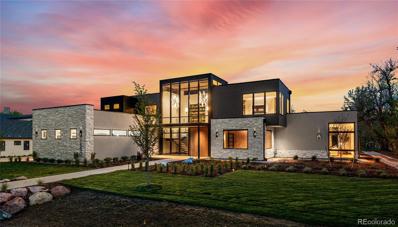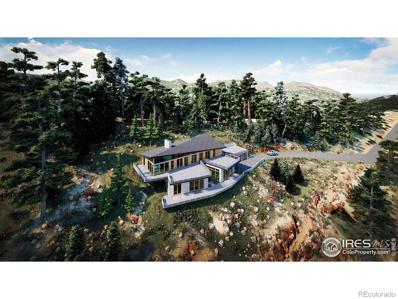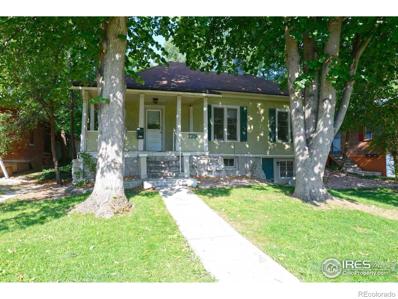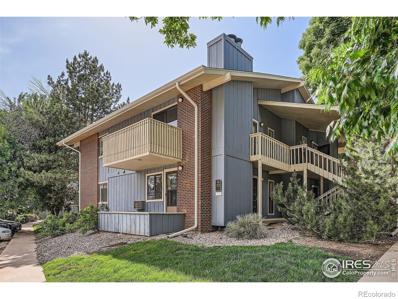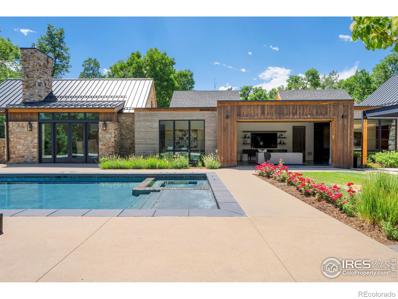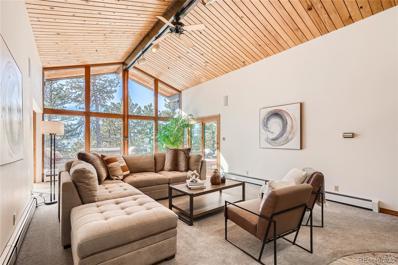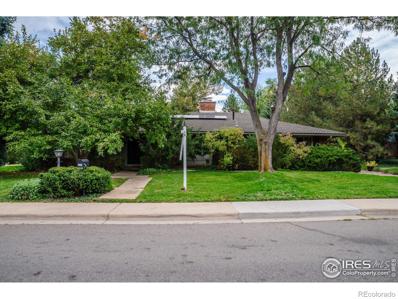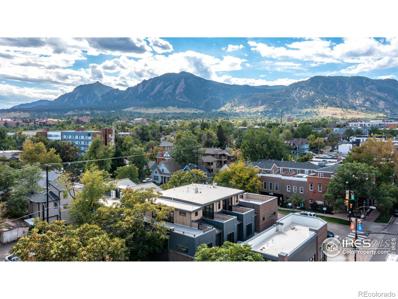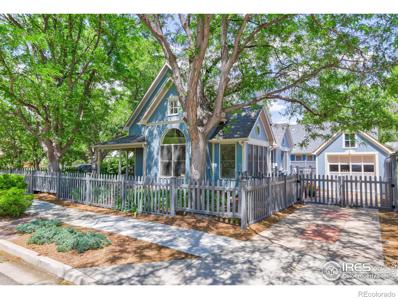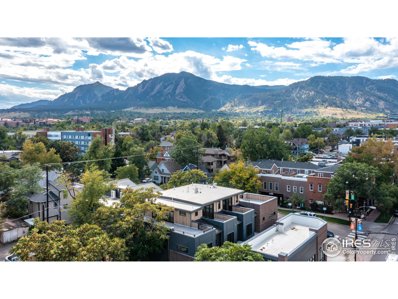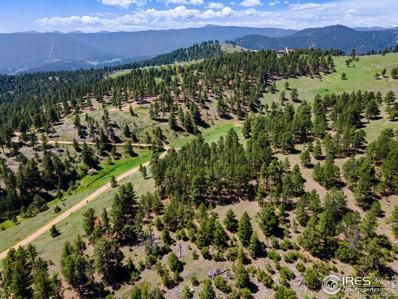Boulder CO Homes for Rent
$2,200,000
913 Utica Avenue Boulder, CO 80304
- Type:
- Single Family
- Sq.Ft.:
- 1,080
- Status:
- Active
- Beds:
- 3
- Lot size:
- 0.32 Acres
- Year built:
- 1959
- Baths:
- 1.00
- MLS#:
- IR1008203
- Subdivision:
- Dawn-bo
ADDITIONAL INFORMATION
This home is near the base of the mountain so let's turn this house into your dream home. This classic ranch-style home features a 3 bedroom, 1 bathroom, a breezeway to the garage, and a back patio for enjoying your very large back yard. This home is ready for the next chapter. There are plenty of opportunities waiting for you to decide upon. You have the option to put your personal touch with renovations, keep it just the way it is or split the lot. This house is close to Wonderland Lake park, trails, along with all of the activities Boulder has to offer. Come see this double lot. Home is currently occupied by tenant. 24 hour request for access to the home. Home is being sold "AS-IS."
$3,900,000
1560 Sumac Avenue Boulder, CO 80304
- Type:
- Land
- Sq.Ft.:
- n/a
- Status:
- Active
- Beds:
- n/a
- Lot size:
- 0.94 Acres
- Baths:
- MLS#:
- IR1008121
- Subdivision:
- Moores
ADDITIONAL INFORMATION
Tremendous opportunity to purchase one of the largest properties left to develop in the heart of coveted North Boulder! With a lot size of 40,897 square feet and RL-1 zoning, multiple building options could include a 4 and potentially 5 lot subdivision OR build a true dream estate among some of the finest residences in town. This premium lot features endless southern exposure with unobstructed views across the riparian corridor to the Foothills and Flatirons beyond. Walkability to Wonderland Lake and Lucky's shopping market are an added bonus to this incredible setting. The property has been annexed but not yet subdivided. An Environmental Site Assessment has already been conducted along with a feasibility study by renowned Coburn Architecture - all of the heavy lifting has been done while maintaining the ultimate flexibility...build a family compound, a custom dream home or a multi-residence enclave...you decide! Buyer to verify all current and future entitlements.
- Type:
- Condo
- Sq.Ft.:
- 1,552
- Status:
- Active
- Beds:
- 2
- Year built:
- 2008
- Baths:
- 2.00
- MLS#:
- IR1008146
- Subdivision:
- Peloton Condo Phase 2
ADDITIONAL INFORMATION
LARGEST UNIT AND BEST PRICE PER SQUARE FOOT ON THE MARKET AT THE PELOTON. Luxury, lock & leave lifestyle at the coveted Peloton community! This West-facing 2bd/2ba condo boasts modern finishes, a spacious layout, unmatched amenities, and easy access to the best that Boulder has to offer. High ceilings and abundant natural light greet you upon entry. The well-appointed kitchen with modern stainless steel appliances w/ gas range, quartz countertops, and ample storage seamlessly flows into the large living area. Enjoy a cup of coffee and some sunshine on your own private balcony. Two spacious, sunlit bedrooms and modern full bathrooms allow everyone their own private sanctuary. Homeowners have exclusive access to unparalleled amenities including a heated year-round rooftop pool, hot tubs, private clubhouse & screening room, and a state-of-the-art fitness center. This core Boulder location offers easy access to 29th St Mall, Google, Foothills Hospital, CU campus, Walnut Cafe, Whole Foods, Trader Joes, and onsite restaurants- Basta, Dry Storage & Naked Lunch.
- Type:
- Other
- Sq.Ft.:
- 1,552
- Status:
- Active
- Beds:
- 2
- Year built:
- 2008
- Baths:
- 2.00
- MLS#:
- 1008146
- Subdivision:
- Peloton Condo Phase 2
ADDITIONAL INFORMATION
LARGEST UNIT AND BEST PRICE PER SQUARE FOOT ON THE MARKET AT THE PELOTON. Luxury, lock & leave lifestyle at the coveted Peloton community! This West-facing 2bd/2ba condo boasts modern finishes, a spacious layout, unmatched amenities, and easy access to the best that Boulder has to offer. High ceilings and abundant natural light greet you upon entry. The well-appointed kitchen with modern stainless steel appliances w/ gas range, quartz countertops, and ample storage seamlessly flows into the large living area. Enjoy a cup of coffee and some sunshine on your own private balcony. Two spacious, sunlit bedrooms and modern full bathrooms allow everyone their own private sanctuary. Homeowners have exclusive access to unparalleled amenities including a heated year-round rooftop pool, hot tubs, private clubhouse & screening room, and a state-of-the-art fitness center. This core Boulder location offers easy access to 29th St Mall, Google, Foothills Hospital, CU campus, Walnut Cafe, Whole Foods, Trader Joes, and onsite restaurants- Basta, Dry Storage & Naked Lunch.
- Type:
- Condo
- Sq.Ft.:
- 1,030
- Status:
- Active
- Beds:
- 1
- Year built:
- 2013
- Baths:
- 1.00
- MLS#:
- IR1011313
- Subdivision:
- Peloton
ADDITIONAL INFORMATION
Discover luxury living at its finest in this 1 Bedroom, 1 Bathroom condo at The Peloton in Boulder. This stylish unit features floor-to-ceiling windows, illuminating an open layout seamlessly connecting the kitchen, living, and dining areas. Modern kitchen, equipped with stainless steel appliances, ample cabinet space, and a convenient breakfast bar. Relax with a cup of coffee or a nice book on your own private balcony. Enjoy an updated California walk-in closet and a spacious laundry room offering ample storage. Take advantage of top-notch amenities including a year-round rooftop pool, hot tubs, private clubhouse with a movie theatre, and a state-of-the-art 24 hour fitness center. Live the epitome of luxury and convenience in this vibrant community.
- Type:
- Other
- Sq.Ft.:
- 1,030
- Status:
- Active
- Beds:
- 1
- Year built:
- 2013
- Baths:
- 1.00
- MLS#:
- 1011313
- Subdivision:
- Peloton
ADDITIONAL INFORMATION
Discover luxury living at its finest in this 1 Bedroom, 1 Bathroom condo at The Peloton in Boulder. This stylish unit features floor-to-ceiling windows, illuminating an open layout seamlessly connecting the kitchen, living, and dining areas. Modern kitchen, equipped with stainless steel appliances, ample cabinet space, and a convenient breakfast bar. Relax with a cup of coffee or a nice book on your own private balcony. Enjoy an updated California walk-in closet and a spacious laundry room offering ample storage. Take advantage of top-notch amenities including a year-round rooftop pool, hot tubs, private clubhouse with a movie theatre, and a state-of-the-art 24 hour fitness center. Live the epitome of luxury and convenience in this vibrant community.
- Type:
- Condo
- Sq.Ft.:
- 1,026
- Status:
- Active
- Beds:
- 2
- Year built:
- 1984
- Baths:
- 2.00
- MLS#:
- 2580961
- Subdivision:
- Whittier Square Condos
ADDITIONAL INFORMATION
A brand new ductless AC system was installed at the end of July! Come see the very best of Boulder condo living! The location of this private-entry condo is outstanding, with Pearl Street just steps away. The university is also close (but not too close). This home is contemporary, immaculate, updated, light and bright, and absolutely move-in ready! Enter the ground level open floor plan with a large living room with fireplace and a separate dining area with bay windows that look out over the private walled-in patio. Adjacent to an updated powder room the newer kitchen has a breakfast bar, higher-end cabinets, a new stainless refrigerator/freezer and stainless electric range, a Bosch dishwasher, and a built-in microwave, plus new quartz countertops, a stainless sink, and a washer and dryer that remain. Upstairs you'll find the primary bedroom with bay windows, a door to the covered balcony which looks down over the ground level outdoor living area, and two closets. There's a spacious guest bedroom/office with organizers in the closet. The full bath has been updated with a quartz countertop and tiled tub/shower walls. This unit has a very clean attached one car garage with lots of built-in shelving. The driveway provides a dedicated parking space for a second car. Everything in this home is spotlessly clean, with refreshed interior paint, brand new carpeting, new custom window blinds, and a professionally re-finished front door. It’s low-maintenance and the HOA furnishes water, sewer, and outdoor maintenance.
$2,150,000
320 Laramie Boulevard Boulder, CO 80304
- Type:
- Single Family
- Sq.Ft.:
- 3,741
- Status:
- Active
- Beds:
- 5
- Lot size:
- 0.09 Acres
- Year built:
- 2006
- Baths:
- 4.00
- MLS#:
- IR1008014
- Subdivision:
- Dakota Ridge
ADDITIONAL INFORMATION
Welcome home! Nestled on a tranquil corner lot just one block from the brand-new Night Sky Trail, which seamlessly connects to the Yoder Trail and Boulder Reservoir, this energy-efficient gem offers the perfect blend of comfort and convenience. Step onto the expansive front porch and enter into a bright, open floor plan with newly finished bamboo floors and oversized windows that flood the space with natural light.The fabulous updated kitchen features white cabinets, new designer lighting, sleek stainless steel appliances, a convenient breakfast bar, and a generously-sized pantry, perfect for both everyday meals and entertaining. Kitchen opens seamlessly to gracious sized dining and living rooms. The adjacent outdoor patio is an ideal spot for relaxing or hosting gatherings, with ample seating and a lush grassy area, bigger than many in the neighborhood. Upstairs, you'll be enchanted by the spacious primary bedroom, complete with a large sitting area, private balcony, and stunning foothill views visible from every window. The luxurious 5-piece primary bathroom, with its spacious soaking tub, provides a serene retreat for relaxation.Two additional generously-sized bedrooms with ceilings over 9 feet tall and a full bathroom complete the upper floor, ensuring comfort and privacy for family and guests. The 90% finished basement offers a versatile space perfect for entertainment or exercise, featuring a versatile rec room for movie nights or games, and an additional bathroom and large bedroom ideal for visiting family or friends. Recreational opportunities abound with miles of open space and trails extending soon to Lyons to the north and Wonderland Lake to the south. Enjoy a short walk to the vibrant NOBO Art District and nearby favorites like Baco Trattoria, Bellota, Moxi, Spruce Confections, and Amanti. This home truly promises an exceptional living experience in the wonderful Dakota Ridge neighborhood, with 2 big grassy parks and clubhouse for large parties etc!
$1,025,000
4851 10th Street Boulder, CO 80304
- Type:
- Single Family
- Sq.Ft.:
- 2,560
- Status:
- Active
- Beds:
- 4
- Lot size:
- 0.12 Acres
- Year built:
- 1995
- Baths:
- 4.00
- MLS#:
- IR1007961
- Subdivision:
- Dakota Ridge
ADDITIONAL INFORMATION
Totally remodeled and immaculate home in desirable Dakota Ridge! Pride of ownership is evident immediately upon entering! The current owners bought this house in 2014 and completely gutted it down to the studs, before refinishing the entire home. The high end finishes and quality workmanship are prominent in every room! This fully remodeled home includes a new roof and gutters, new windows, new siding, Hunter Douglas window treatments on every window, new oak hardwood floors on the main level, new carpet & tile floors on the other two levels! Also features a completely remodeled kitchen with granite counters, GE Cafe appliances, quality tile backsplash and custom wood cabinets and built-ins throughout! The completely remodeled bathrooms include radiant heated floors in the primary bathroom, granite countertops, stylish light fixtures, pocket doors, beautiful tile work, etc.... the list goes on and on! The main level features an open floor plan with living room, open dining room, kitchen, half bathroom & huge walk in pantry. Upstairs you will find the luxurious primary bedroom with 5 piece, spa-like en-suite bathroom, including a large walk in closet! There are 2 more generous bedrooms upstairs and additional full bathroom featuring an amazing skylight! The basement provides the perfect space to entertain, play games, or watch a movie, in the large family room. The basement bedroom is currently serving as an exercise room, adjacent to the third full bathroom! Rounding out this home, is a back patio accessed from the sliding glass door in the Living Room... the perfect spot to enjoy the beautiful Boulder scenery while grilling on the patio! The professionally landscaped yard is a gardener's dream come true...plenty of space to grow flowers or a vegetable garden! Shared driveway leads you into a fully finished, 2 car garage with TONS of storage! Spectacular location with amazing scenery. Close to North Boulder restaurants, shopping and everything Boulder has to offer!
$725,000
2254 Spruce A St Boulder, CO 80302
- Type:
- Other
- Sq.Ft.:
- 1,026
- Status:
- Active
- Beds:
- 2
- Year built:
- 1984
- Baths:
- 2.00
- MLS#:
- 2580961
- Subdivision:
- Whittier Square Condos
ADDITIONAL INFORMATION
A brand new ductless AC system was installed at the end of July! Come see the very best of Boulder condo living! The location of this private-entry condo is outstanding, with Pearl Street just steps away. The university is also close (but not too close). This home is contemporary, immaculate, updated, light and bright, and absolutely move-in ready! Enter the ground level open floor plan with a large living room with fireplace and a separate dining area with bay windows that look out over the private walled-in patio. Adjacent to an updated powder room the newer kitchen has a breakfast bar, higher-end cabinets, a new stainless refrigerator/freezer and stainless electric range, a Bosch dishwasher, and a built-in microwave, plus new quartz countertops, a stainless sink, and a washer and dryer that remain. Upstairs you'll find the primary bedroom with bay windows, a door to the covered balcony which looks down over the ground level outdoor living area, and two closets. There's a spacious guest bedroom/office with organizers in the closet. The full bath has been updated with a quartz countertop and tiled tub/shower walls. This unit has a very clean attached one car garage with lots of built-in shelving. The driveway provides a dedicated parking space for a second car. Everything in this home is spotlessly clean, with refreshed interior paint, brand new carpeting, new custom window blinds, and a professionally re-finished front door. It's low-maintenance and the HOA furnishes water, sewer, and outdoor maintenance.
- Type:
- Condo
- Sq.Ft.:
- 1,224
- Status:
- Active
- Beds:
- 2
- Year built:
- 1977
- Baths:
- 2.00
- MLS#:
- IR1007994
- Subdivision:
- Fairway Court Condos
ADDITIONAL INFORMATION
Located on a quiet cul-de-sac with easy access to recreation, this residence lives like a single-family home. Upon entry, residents are greeted by a dining space with designer wallpaper that surfaces throughout the home. A remodeled kitchen maximizes its use of space with sleek cabinetry and stainless steel appliances. Designer LVP floors flow into a living space wrapped in character from floral wallpaper, a wood burning fireplace and seamless patio access through sliding glass doors. Upstairs, discover an enclave of two spacious bedrooms illuminated by ample natural light and equipped with generous closet storage. A shared bathroom has been thoughtfully remodeled with sleek fixtures. Outside, a partially shaded, private patio overlooks a lush lawn with mature trees. With an oversized two-car garage, newer siding, roof and windows, this home offers a rare convergence of convenience and style. Enjoy close proximity to nature trails, Flatirons Golf Course and Meadows Swim and Tennis Club.
$1,799,500
1019 69th Street Boulder, CO 80303
- Type:
- Single Family
- Sq.Ft.:
- 3,372
- Status:
- Active
- Beds:
- 4
- Lot size:
- 1.01 Acres
- Year built:
- 1984
- Baths:
- 3.00
- MLS#:
- 4451825
- Subdivision:
- South Central
ADDITIONAL INFORMATION
Stunning Fully-Renovated Family Home-1.01 acres-Baseline Lake Swim Club area, $100,000 below appraised value! The original family still owns this hilltop custom-designed home that has incredible, breathtaking mountain vista views. It was built to incorporate Passive Solar, walk-out garden level set in the earth to stay cool in the summer and other environmentally friendly elements. One of the original family owners had a full renovation done over the past 4 years in order to update and modernize the home for a new family. Contemplation and thought was put into every decision to choose contractors and meticulously perform themselves in order to upgrade the quality, beauty, function and design for you! The light and bright open kitchen has all new higher end modern appliances, custom cabinets and custom quartz countertops: counter-top depth built-in fridge, microwave drawer, dishwasher, workstation sink, modern faucet and a dual-fuel downdraft range. The bathrooms have been fully gutted, re-arranged and redone with light and fresh finishes. High quality low-voc primer and paint was used to bring freshness and light into the rooms. Finished-in-place solid white oak flooring was installed with a natural finish for brightness and to let you be able to choose a different stain color if you wish. The design of the home promotes flexibility in choices - there are 5 rooms that could be bedrooms or anything else you choose (offices, art studio, children’s play-room, yoga studio, etc), 3 bathrooms and 3 large entertaining areas. Plenty of room for a pickleball court, 2 horses, or possible ADU (subject to zoning and building approval). Oversized Garage with an oversized insulated custom door, smart system and sub-panel make projects fun! Room for RV with connections, boat or other outdoor toys.
- Type:
- Single Family
- Sq.Ft.:
- 2,128
- Status:
- Active
- Beds:
- 2
- Lot size:
- 1.97 Acres
- Year built:
- 1994
- Baths:
- 2.00
- MLS#:
- IR1007984
- Subdivision:
- Tr, Nbr 930 Ward Area
ADDITIONAL INFORMATION
Nestled in the heart of nature's playground, this remarkable property offers a lifestyle that blends outdoor adventure with modern comforts. This 2-bedroom home was completely remodeled in 2022 with modern upgrades exceeding $300k! New electric service throughout the home, new cork flooring, new windows, and new appliances throughout are just some of the many upgrades these Sellers took on. Roof is Class 4 with solar panels (45 kw) from Namaste Solar. Additional 587 sq ft cabin on property can be used as a home office, yoga studio or whatever your dreams entail! The home and cabin sit on 2 acres, with 1-acre fenced-in, and is currently Wildfire Partners certified. Imagine waking up to the serene melodies of nature, sipping your morning coffee while observing majestic moose and elk right from your doorstep. With endless opportunities for biking, skiing, hiking, horseback riding, and more, your days will be filled with exhilarating exploration. Whether you're craving the thrill of ATV adventures or the tranquility of a scenic hike, it's all right here, waiting for you to indulge. Located just minutes away from a vibrant ski resort town, you'll have access to all the conveniences you need within a short drive. For those seeking a balance between mountain living and city amenities, a scenic commute through breathtaking canyons leads you to bustling urban centers in no time. And when it's time to unwind, retreat to your own slice of paradise. Join the tight-knit communities of Nederland and its surrounds, with top-notch schools, daycare, and pet-care services nearby, every aspect of mountain living is within reach. And in times of need, rest assured knowing that excellent emergency services are just minutes away. With Boulder a mere 25 minutes away and Eldora a quick 16-minute drive, adventure is always within reach. Whether you're hitting the slopes, exploring nearby trailheads, or simply soaking in the breathtaking scenery, life here is nothing short of spectacular!
$2,350,000
1228 7th Street Boulder, CO 80302
- Type:
- Single Family
- Sq.Ft.:
- 3,171
- Status:
- Active
- Beds:
- 3
- Lot size:
- 0.26 Acres
- Year built:
- 2006
- Baths:
- 3.00
- MLS#:
- IR1007868
- Subdivision:
- Rose Hill/upper Universiity Hill
ADDITIONAL INFORMATION
Built in 2006 with a nod to traditional elegance, this home is brimming with high-end finishes in a parklike setting. Hardwood floors, vaulted ceilings and wall-to-wall windows immerse the living space in its lush surroundings. A nearby formal dining space grants seamless access to both the outdoor deck and the gourmet chef's kitchen, creating an ideal home entertaining layout. The kitchen boasts high-end appliances, dual ovens and an abundance of cabinetry and counter space. Upper-level bedrooms are nestled beneath pitched ceilings while select bedrooms offer access to private balconies with mountain views. Spa-like bathrooms are complemented by an abundance of closet storage. Retreat to a main level with a wet bar, additional living spaces and direct access to the intimate stone patio. Characterized by a retractable awning, outdoor fireplace and private fencing, this space invites al fresco entertainment - and when the locale beckons, enjoy close proximity to open space trails, Chautauqua, Pearl Street Mall, CU campus and more.
$8,950,000
1590 Sumac Avenue Boulder, CO 80304
- Type:
- Single Family
- Sq.Ft.:
- 7,170
- Status:
- Active
- Beds:
- 4
- Lot size:
- 0.94 Acres
- Year built:
- 2024
- Baths:
- 6.00
- MLS#:
- 8155137
- Subdivision:
- Moores Subdivision
ADDITIONAL INFORMATION
Where Luxury Meets Legacy. Introducing an extraordinary generational home on a rare estate-sized lot at 1590 Sumac Ave in North Boulder. Four years in the making, this masterpiece is now offered at $8,950,000, priced at just $1284 per square foot, all above ground. Showcasing the finest finishes, exceptional craftsmanship, and an array of lavish amenities, including a saltwater pool, spa and pool house. This residence is a truly unique opportunity-priced below today's build cost and providing unmatched value for the discerning buyer.This home is a testament to visionary design and superior workmanship. Set on an expansive estate-sized acre, the entryway greets you with a custom solid walnut pivot door opening into a grand 26-foot foyer. Inside a stunning mono-stair floating staircase sets the tone for the exquisite design throughout. Wide plank white oak flooring, Italian tile, and Jerusalem cut limestone accents exude elegance, while custom trowel finishes and walnut accent walls elevate the space to a level of artistry rarely seen. Spanning 7,170 square feet above ground, this residence offers versatile living areas tailored to accommodate every facet of modern life. The kitchen is a chef's dream, featuring Pental-quartz slab counters, Shiloh Cabinetry, and Miele appliances, perfectly blending style and functionality. Solid panel doors with walnut casings, Emtek hardware, and SOSS door hinges add refinement, while Lutron lighting and motorized window coverings provide convenience and privacy. Experience ultimate luxury with curated amenities such as a glass-faced 368-bottle wine rack, an elevator, three contemporary EcoSmart fireplaces, and a pool house equipped with a sauna and steam shower. This HERS Net Zero rated home includes a 24.5-kilowatt solar array and a comprehensive technology package, making it not just a home, but a statement of luxury and sustainability. Brown Development is renowned for excellence in luxury custom homes.
$975,000
6109 Red Hill Road Boulder, CO 80302
- Type:
- Land
- Sq.Ft.:
- n/a
- Status:
- Active
- Beds:
- n/a
- Lot size:
- 1.34 Acres
- Baths:
- MLS#:
- IR1008046
- Subdivision:
- Olde Stage Settlement 1
ADDITIONAL INFORMATION
Regal and elevated, 6109 Red Hill Road is located less than ten minutes from Broadway and its shops and restaurants...and has a fully approved plan-set! Featuring stunning panoramic views that capture the majesty of the Boulder Valley and surrounding foothills, this building lot will inspire you to build your dream. County-approved design/architectural package created by Vault Architecture inspires a modern residence that is in harmony with both the landscape and vista. Water and community septic both available at the street and a driveway easement is in place with the property to the north.
$1,300,000
729 19th Street Boulder, CO 80302
- Type:
- Duplex
- Sq.Ft.:
- 1,767
- Status:
- Active
- Beds:
- n/a
- Year built:
- 1923
- Baths:
- MLS#:
- IR1007811
- Subdivision:
- University Place - Bo
ADDITIONAL INFORMATION
Cozy 6 bedroom duplex on University Hill, just minutes from CU Campus. Units are fully leased through 7/2025. Larger than normal parcel with parking out back and a great front porch.
- Type:
- Condo
- Sq.Ft.:
- 888
- Status:
- Active
- Beds:
- 2
- Lot size:
- 0.02 Acres
- Year built:
- 1984
- Baths:
- 2.00
- MLS#:
- IR1007783
- Subdivision:
- Aspen Grove
ADDITIONAL INFORMATION
Welcome to your dream condo in beautiful Boulder! This stunning 2-bedroom, 2-bathroom unit offers modern living with the perfect blend of comfort and convenience. Newly updated laminate flooring and fresh paint. Open floor plan with new stainless appliances. Private patio to enjoy morning coffee or evening relaxation. Resort style pool for those sunny Colorado days and relaxing hot tub to unwind.. Convenience meets function with a stacked washer/dryer included. HOA includes Heat, a pool, hot tub, and dog park and The fees will drop January 1st. . Don't miss this affordable opportunity to live in North Boulder -schedule a showing today and make this home yours!
$11,500,000
916 Juniper Avenue Boulder, CO 80304
- Type:
- Single Family
- Sq.Ft.:
- 5,495
- Status:
- Active
- Beds:
- 4
- Lot size:
- 0.7 Acres
- Year built:
- 2012
- Baths:
- 7.00
- MLS#:
- IR1007752
- Subdivision:
- Foothills
ADDITIONAL INFORMATION
A testament to exquisite luxury awaits in this residence designed by Surround Architecture and crafted by TreeLine Homes. Enveloped in captivating views of the Flatirons, this one-of-a-kind home sits proudly on one of Boulder's most coveted tree-lined streets. A haven of craftsmanship unfolds with reclaimed white oak flooring and custom stone features throughout. Entertain effortlessly and embrace indoor-outdoor connectivity in the expansive living areas, including a living room with 22-foot ceilings, a dramatic gas fireplace and panoramic sliding glass doors. The gourmet kitchen is a chef's dream, flaunting honed marble countertops and high-end appliances. Each of the bedrooms offers a private sanctuary with high ceilings, en-suite bathrooms and no shared interior walls. The primary suite boasts a gas fireplace, custom closet, incredibly natural lit bathroom and private backyard and pool access. Indulge in an outdoor oasis encompassed by a vast covered patio with a fireplace, built-in Viking gas grill and kitchen windows that open completely for entertaining, a 40x18-foot saltwater pool with a built-in hot tub, an en-suite pool house (which could be suitable for an additional bedroom) and an expansive backyard. Revel in incredible proximity to Boulder's robust trail system and vibrant Pearl Street.
$2,899,000
135 Poorman Road Boulder, CO 80302
- Type:
- Single Family
- Sq.Ft.:
- 3,912
- Status:
- Active
- Beds:
- 4
- Lot size:
- 1.8 Acres
- Year built:
- 1964
- Baths:
- 4.00
- MLS#:
- 5208789
- Subdivision:
- Sunshine Canyon
ADDITIONAL INFORMATION
Your own personal retreat, nestled in coveted Sunshine Canyon and just minutes from downtown Boulder. Mountain living harmonized with a sustainable design, crafted by renowned architect Ski Milburn, this home blends passive solar elements, energy efficiency, and sustainable living practices. Step inside to discover a home that is stunning from every angle with its high wood paneled ceilings and large windows that showcase the beauty that surrounds it. The remodeled luxury kitchen seamlessly flows into a spacious dining area and living space adorned with a wood-burning fireplace-a perfect setting for cozy evenings or lavish gatherings. Experience the delight of awakening in the primary suite featuring an en-suite bathroom, two large separate closets and French doors that lead to a private deck offering serene views of the majestic mountain landscape. The main level also hosts two secondary bedrooms, three baths, and an office (or non-conforming bedroom), providing ample space for family and guests.Ascend the ladder to the upper level loft, offering spectacular views that inspire creativity and contemplation. This room can serve in so many ways while providing a serene retreat amidst the beauty of nature. Descend down the spiral staircase to the lower level, where the family room awaits with walk-out access to lower patios and a bonus temperature-controlled wine/cultivation room, catering to wine connoisseurs or gardening enthusiasts. Outside this 1.8 acre sanctuary has been designed for entertaining or children playing. Embrace the breathtaking 280-degree vistas of the Continental Divide from the wrap-around decks, offering a stunning backdrop for entertaining or evening relaxation. There is an oversized 2-car attached garage and a generously sized driveway for added convenience. Experience the pinnacle of city to mountain living, this property is truly one of a kind.
$1,750,000
390 Inca Parkway Boulder, CO 80303
- Type:
- Single Family
- Sq.Ft.:
- 3,043
- Status:
- Active
- Beds:
- 3
- Lot size:
- 0.38 Acres
- Year built:
- 1962
- Baths:
- 4.00
- MLS#:
- IR1007565
- Subdivision:
- Frasier Meadows
ADDITIONAL INFORMATION
Rarely available single story ranch with 2000+ square ft. on the main level. 390 Inca Parkway is an exquisite home featuring two master suites. The basement has been ingeniously transformed into an au pair suite, presenting a separate entrance, a full kitchen, and a private bath for convenience and privacy.This residence embodies comfort and luxury, featuring two master suites and an oversized third bedroom with ample closet space. The spacious layout is perfect for entertaining, with French doors inviting you to a maturely landscaped yard, offering ideal spots for dining al fresco or enjoying a morning coffee.Situated on an expansive .37-acre private corner lot, this home provides a serene retreat from the bustling world. Modern amenities like custom paint, marble countertops, and on-demand hot water enhance the living experience. Custom metalwork, etched copper soaking tub, and Canadian artist tiles around the fireplace add unique artistic touches.The kitchen, a culinary haven, showcases two dishwashers, a 6-burner stainless steel Jenn Air stove with ovens, and marble countertops. The thoughtful details continue with steel artist metalwork, including a gate to the lower level, cabinet handles, and exterior railing.The practicality of this home shines through with a fully insulated and newer roof designed to last. Experience a blend of sophistication and functionality in a beautiful Boulder abode. Welcome to a life of refined living at 390 Inca Parkway. Oversized detached garage and fenced yard.
$1,792,000
2010 Pearl Street Unit B Boulder, CO 80302
- Type:
- Multi-Family
- Sq.Ft.:
- 1,792
- Status:
- Active
- Beds:
- 3
- Lot size:
- 0.05 Acres
- Year built:
- 2022
- Baths:
- 4.00
- MLS#:
- IR1007577
- Subdivision:
- Boulder O T East & West & North
ADDITIONAL INFORMATION
New Construction on historic Pearl Street in Boulder! Unwind with the convenience of world class restaurants and boutiques along with outdoor hiking trails and boulder creek at your doorstep in this downtown Scandinavian minimalist oasis. Southern natural light pours into the open floor concept of this 3BR 3BA unit where the mountains act as a fresco painting backdrop out of the master window. Double the lighting has also been installed inside! Clean lines revel on the artistic floating staircase with butcher block treads. Wide planked 8-inch white oak hardwood floors expand the entire space with subtle elegance widening the floor plan allowing the space to feel airy and breathe. A stately 10 foot kitchen island features a handsome grey 6cm quartz waterfall countertop built for gathering entertaining. Grey Shaker cabinets and maple shelves adorn the black Berdonsian custom backsplash and sleek stainless steel Jenn Air appliances highlighted by a duel fuel gas range/electric oven crown the kitchen's fresh design. Fishtail Berdonsian black tile accent the powder bath with pedestal vanity and mudroom off the garage this floor plan and finish marry both form and function. The spacious master bedroom is encompassed by the iconic view of the flatirons and acts as a refuge from the day with a master bathroom featuring dual floating vanity with black honed miste granite and artistic sinks, custom Soci Modern Wood Chevron Maple tile accent wall, sliding barn door, secluded tiled waterfall glass enclosed shower. Then play amongst the Boulder clouds walking up architectonic staircase to the Sky Room perfect bonus space for entertainment, living area, and/or 3rd bedroom. With both North and South separate decks offering views Flatirons and Mt. Sanitas the outdoor rooftops both accessed by accordion glass walls covered with 2 X 2 concrete pavers and stubbed for full outdoor kitchen, hot tub, fireplace and grill. One of a kind luxury and style - a must see!
$1,600,000
2404 Pine Street Boulder, CO 80302
- Type:
- Single Family
- Sq.Ft.:
- 1,741
- Status:
- Active
- Beds:
- 3
- Lot size:
- 0.07 Acres
- Year built:
- 1993
- Baths:
- 2.00
- MLS#:
- IR1007589
- Subdivision:
- Whittier
ADDITIONAL INFORMATION
Welcome to this meticulously cared for home nestled in the highly sought-after Whittier neighborhood. Boasting mature landscaping and the pride of ownership evident throughout, this charming residence is a true gem. With three bedrooms and two bathrooms, including a luxurious master suite with an ensuite bathroom and a walk-in closet. The spacious living area features newly finished wood floors and fresh interior paint, creating a bright and airy ambiance perfect for relaxation or entertaining. Enjoy the convenience of an open floor plan that seamlessly connects the living, dining, and kitchen areas. The recently renovated kitchen is adorned with brand new appliances, countertops, and ample cabinet space. Adjacent to the kitchen, the dining area opens onto a newly constructed Trex decking, ideal for alfresco dining or enjoying the serene outdoor surroundings. The meticulously landscaped yard provides a private oasis for outdoor activities and relaxation. Additional features include an updated furnace and air-conditioning system, ensuring year-round comfort and energy efficiency. Conveniently located near Pearl St Mall, 29th St Mall, restaurants, schools, parks, and shopping centers, with easy access to trails and the mountains. Don't miss your chance to own this immaculate home in one of Whittier's most desirable locations!
$1,792,000
2010 Pearl B St Boulder, CO 80302
- Type:
- Other
- Sq.Ft.:
- 1,792
- Status:
- Active
- Beds:
- 3
- Lot size:
- 0.05 Acres
- Year built:
- 2022
- Baths:
- 4.00
- MLS#:
- 1007577
- Subdivision:
- Boulder O T East & West & North
ADDITIONAL INFORMATION
New Construction on historic Pearl Street in Boulder! Unwind with the convenience of world class restaurants and boutiques along with outdoor hiking trails and boulder creek at your doorstep in this downtown Scandinavian minimalist oasis. Southern natural light pours into the open floor concept of this 3BR 3BA unit where the mountains act as a fresco painting backdrop out of the master window. Double the lighting has also been installed inside! Clean lines revel on the artistic floating staircase with butcher block treads. Wide planked 8-inch white oak hardwood floors expand the entire space with subtle elegance widening the floor plan allowing the space to feel airy and breathe. A stately 10 foot kitchen island features a handsome grey 6cm quartz waterfall countertop built for gathering entertaining. Grey Shaker cabinets and maple shelves adorn the black Berdonsian custom backsplash and sleek stainless steel Jenn Air appliances highlighted by a duel fuel gas range/electric oven crown the kitchen's fresh design. Fishtail Berdonsian black tile accent the powder bath with pedestal vanity and mudroom off the garage this floor plan and finish marry both form and function. The spacious master bedroom is encompassed by the iconic view of the flatirons and acts as a refuge from the day with a master bathroom featuring dual floating vanity with black honed miste granite and artistic sinks, custom Soci Modern Wood Chevron Maple tile accent wall, sliding barn door, secluded tiled waterfall glass enclosed shower. Then play amongst the Boulder clouds walking up architectonic staircase to the Sky Room perfect bonus space for entertainment, living area, and/or 3rd bedroom. With both North and South separate decks offering views Flatirons and Mt. Sanitas the outdoor rooftops both accessed by accordion glass walls covered with 2 X 2 concrete pavers and stubbed for full outdoor kitchen, hot tub, fireplace and grill. One of a kind luxury and style - a must see!
$2,995,000
4444 Sunshine Canyon Drive Boulder, CO 80302
- Type:
- Land
- Sq.Ft.:
- n/a
- Status:
- Active
- Beds:
- n/a
- Lot size:
- 95 Acres
- Baths:
- MLS#:
- IR1007512
- Subdivision:
- Sunshine Canyon
ADDITIONAL INFORMATION
This exceptional 95 acre Property was owned by the State of Colorado until 2020. So, it was never on the market before then. But, now it is for sale. You simply cannot find a Property like this so close to Boulder. This is a unique opportunity for anyone looking for a special convenient getaway. It includes three County- Approved building sites (Approved for three 5,000 sq ft homes), each of them situated within three separate surveyed and flagged one acre building envelopes. This allows you to easily see where you can build. Each building site includes its own breathtaking forever views across the eastern plains.Perfectly located near the end of a private well-maintained road, not far from Bald Mountain Open Space Trails, you are less than five miles from downtown Boulder.You get the best of two worlds, both the profound peace and serenity of mountain living and the vibrant energy of Boulder's bustling lifestyle, the shops, Pearl St Mall, fine dining, farm to table culture, fabulous fairs, festivals, farmer's markets, events, University of Colorado, E Town, Roots Music Collective, and much more. Boulder's friendly and rich cultural fabric will invite you in. Drive down to town for an morning coffee. Why not, its so close. You don't have to build three houses either. Build your own dream home on your favorite lot and keep the other two for the future. The pure silence of the mountains is priceless.Come take a look. It doesn't cost anything to look. We'd love to show it to you.
Andrea Conner, Colorado License # ER.100067447, Xome Inc., License #EC100044283, [email protected], 844-400-9663, 750 State Highway 121 Bypass, Suite 100, Lewisville, TX 75067

The content relating to real estate for sale in this Web site comes in part from the Internet Data eXchange (“IDX”) program of METROLIST, INC., DBA RECOLORADO® Real estate listings held by brokers other than this broker are marked with the IDX Logo. This information is being provided for the consumers’ personal, non-commercial use and may not be used for any other purpose. All information subject to change and should be independently verified. © 2024 METROLIST, INC., DBA RECOLORADO® – All Rights Reserved Click Here to view Full REcolorado Disclaimer
| Listing information is provided exclusively for consumers' personal, non-commercial use and may not be used for any purpose other than to identify prospective properties consumers may be interested in purchasing. Information source: Information and Real Estate Services, LLC. Provided for limited non-commercial use only under IRES Rules. © Copyright IRES |
Boulder Real Estate
The median home value in Boulder, CO is $907,500. This is higher than the county median home value of $534,700. The national median home value is $219,700. The average price of homes sold in Boulder, CO is $907,500. Approximately 45.3% of Boulder homes are owned, compared to 48.66% rented, while 6.04% are vacant. Boulder real estate listings include condos, townhomes, and single family homes for sale. Commercial properties are also available. If you see a property you’re interested in, contact a Boulder real estate agent to arrange a tour today!
Boulder, Colorado has a population of 106,271. Boulder is less family-centric than the surrounding county with 34.34% of the households containing married families with children. The county average for households married with children is 34.68%.
The median household income in Boulder, Colorado is $64,183. The median household income for the surrounding county is $75,669 compared to the national median of $57,652. The median age of people living in Boulder is 28.6 years.
Boulder Weather
The average high temperature in July is 87.7 degrees, with an average low temperature in January of 22.2 degrees. The average rainfall is approximately 19.5 inches per year, with 88.3 inches of snow per year.
