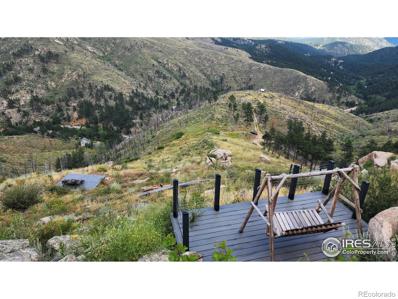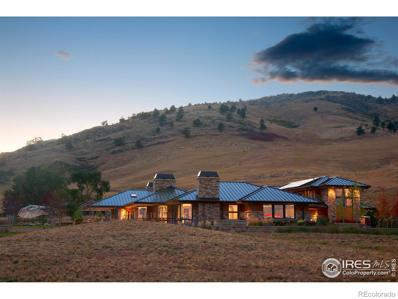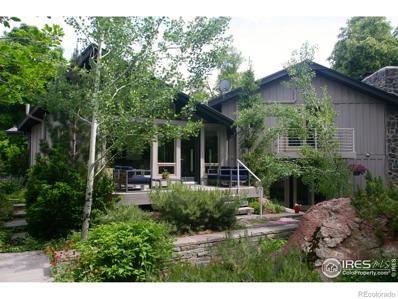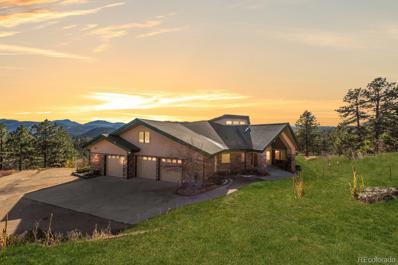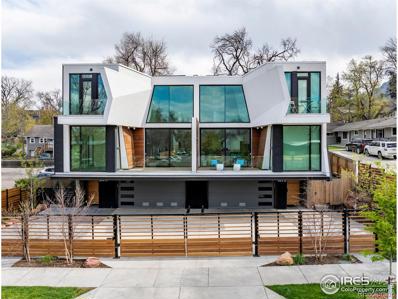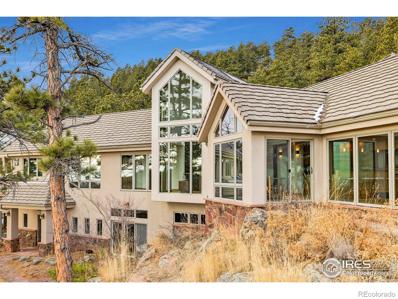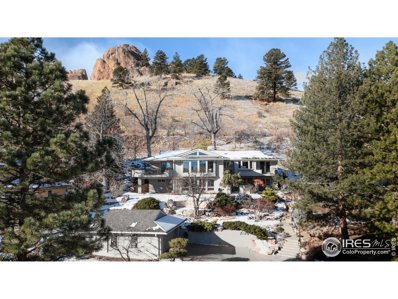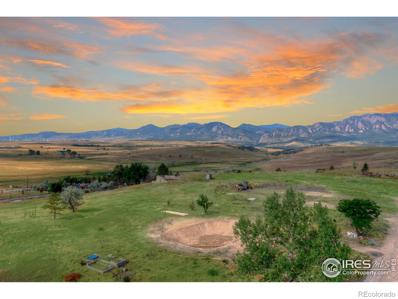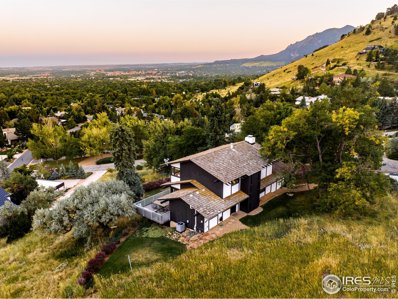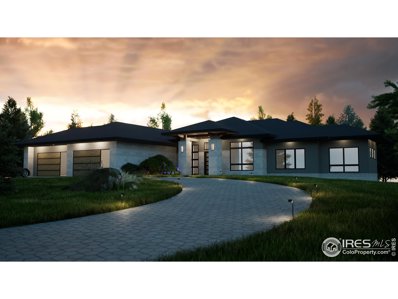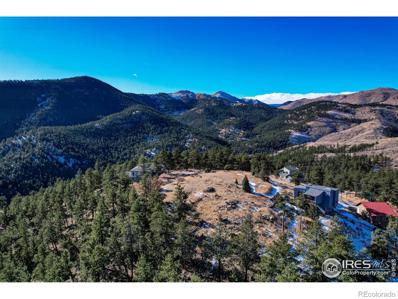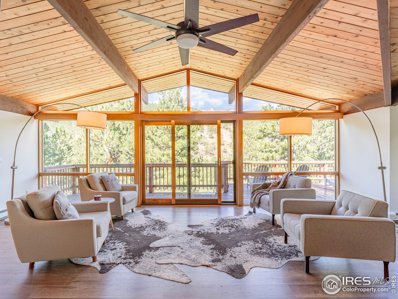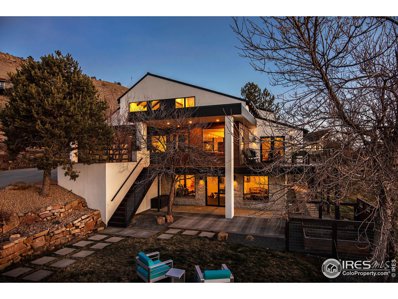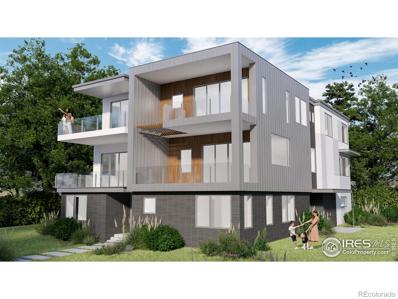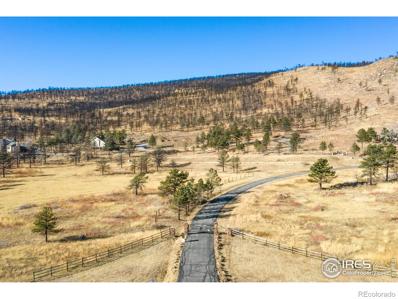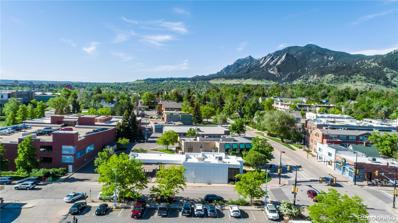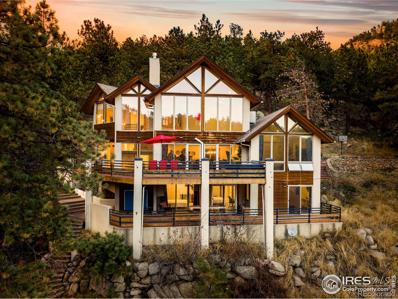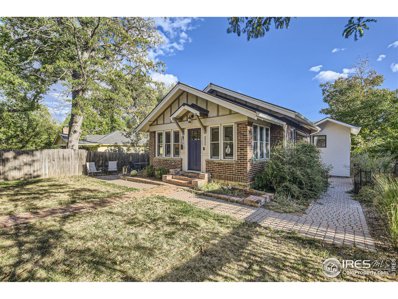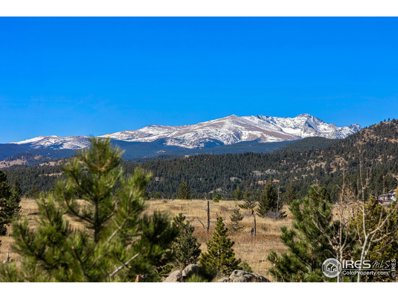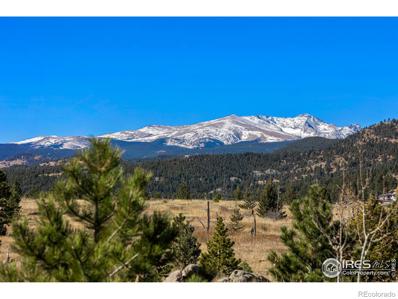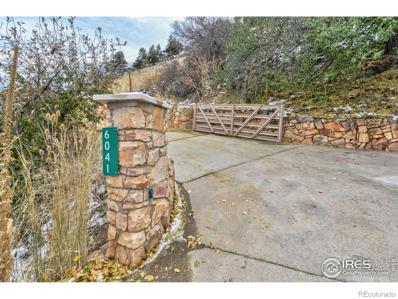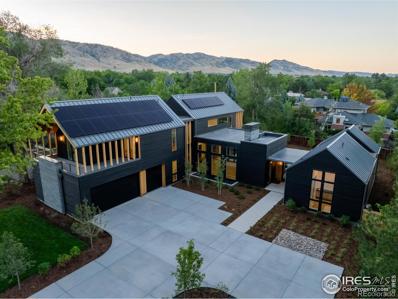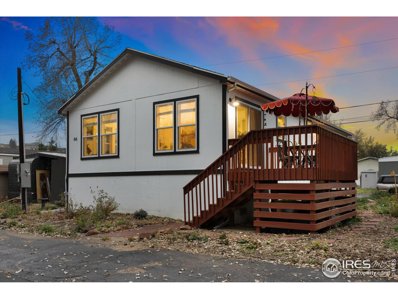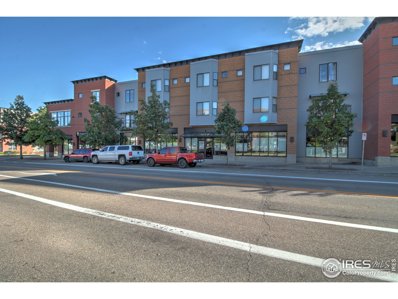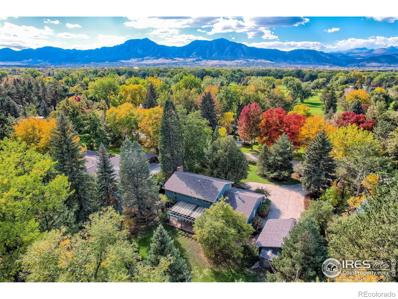Boulder CO Homes for Rent
- Type:
- Land
- Sq.Ft.:
- n/a
- Status:
- Active
- Beds:
- n/a
- Lot size:
- 15.3 Acres
- Baths:
- MLS#:
- IR1002793
ADDITIONAL INFORMATION
Great 15-acre building lot with double views and only 18 minutes above Boulder. Well, septic system, driveway and power are already in place. Wonderful opportunity to own a large parcel in in a private setting. Loan available to qualifying buyer.
$9,900,000
335 Lee Hill Drive Boulder, CO 80302
- Type:
- Single Family
- Sq.Ft.:
- 7,737
- Status:
- Active
- Beds:
- 4
- Lot size:
- 4.9 Acres
- Year built:
- 2007
- Baths:
- 6.00
- MLS#:
- IR1002670
- Subdivision:
- Wineglass Ranch
ADDITIONAL INFORMATION
One of the premier residences on Colorado's Front Range. Inspired five-acre setting nestled against the foothills yet just blocks from restaurants, bakery, coffee shops. Sweeping views throughout this dramatic 8,700 sq ft home. No expense spared - built by Tim Harrington, arguably the preeminent builder of Boulder's finest homes. Four limestone fireplaces, custom millwork, venetian plaster walls, travertine and walnut floors, state of the art systems throughout. Chef's kitchen with double islands, walk in and butler pantries. Exquisite primary retreat with postcard views, striking fireplace, onyx and marble bath. Resort like amenities redefine outdoor luxury -90 foot lap pool and hot tub surrounded by 100 ft long stone deck, al fresco Viking kitchen, water features, terraced lawns, fire pit. Three car garage plus six car show garage. Blending naturally with the adjacent foothills-gated and private for tranquil seclusion. Spec list below: Dacor Oven, Miele Microwave, Wolfe 6 Burner Grill and Venta Hood, Thermador Two Vertical Door fridge and freezer, Villeroy and Bosch Sinks, Cold and Hot Water Filters, Fully Sprinklered w 400 Gallon Tank, 3 Variable Speed Lennox Air handlers, 4 Industrial Air Conditioning Units, 2 Hepa Air Purifiers, Healthy Climate Air Exchanger, Honeywell Electronic Air Cleaner, Buderus Logmax Plus Boiler, Superstor Ultra Oversize Stainless Steel Water heater, Heated Snowmelt front walkway and garage pad, Moros Fabrication Granite Counters, Eucalyptus Sequence Match cabinets, Stone and Cedar trim exterior, Metal Roofing with Copper Gutters and Down Spouts, Venetian Plaster Sofits, Kolbe Ultra Clad Windows, Aluminum Clad Skylights, Smart Home with Security System, 1800 ft Custom Metal Fence with Electric Front Gate. Historical house construction costs: Land 2004, $1,500.000. House construction 2009, $4,240.000; Landscaping Pool,Interior Design, $1,490,000; Total cost in 2009, $7,229,700. Today, dollars at 5% increase /yr. $15,038.600.
$2,645,000
2560 Briarwood Drive Boulder, CO 80305
- Type:
- Single Family
- Sq.Ft.:
- 3,125
- Status:
- Active
- Beds:
- 4
- Lot size:
- 0.31 Acres
- Year built:
- 1967
- Baths:
- 4.00
- MLS#:
- IR1002704
- Subdivision:
- Devil's Thumb 1
ADDITIONAL INFORMATION
Exclusive Devils Thumb total remodel in the highest rated public schools in Colorado!European styling within this meticulously maintained 4 bedroom, 3.5 bath open, airy, light and bright Home Welcomes the most discerning taste. A flowing ambiance of Vaulted ceilings, floor to ceiling windows, hardwood floors and spacious modern walnut kitchen with island make this comfortable setting feel warm and inviting. Bring the bucolic setting inside with a seamless transition from the outdoors in to the family room, great room and primary suite. Large deck off great room, primary suite deck and serene outdoor sitting area under a mature canopy of green emanates serenity. A short walk or bike ride to shopping, great schools, restaurants and miles of trails. The location in SW Boulder makes access to Denver and the I70 corridor and mountain recreation quick and easy
$2,750,000
8566 Flagstaff Road Boulder, CO 80302
- Type:
- Single Family
- Sq.Ft.:
- 5,074
- Status:
- Active
- Beds:
- 4
- Lot size:
- 35 Acres
- Year built:
- 2000
- Baths:
- 4.00
- MLS#:
- 4095049
- Subdivision:
- Walker Ranch
ADDITIONAL INFORMATION
Welcome to your dream escape! Nestled off Flagstaff Rd just 8 miles from Boulder's iconic Chautauqua Park, this contemporary mountain retreat is a visual feast with high ceilings and panoramic views from every room. Set on 35 acres, this 4-bedroom, 4-bathroom haven blends rustic charm with modern comforts. A picturesque bridge over a koi pond welcomes you to the open floor plan that features spacious rooms with sweeping views of snow-capped peaks to the West and city and plains to the East. The kitchen boasts an oversized island and ample counter space and cabinets, perfect for entertaining with friends and family. The spacious deck off the living is an ideal spot for gatherings and celebrations. Relax in the serene primary bedroom with its expansive windows and cozy fireplace. Other highlights include a study, steam shower, a mother-in-law suite with a separate entrance and unfinished bonus/studio room. The 3-car heated garage features a dog wash station, a sink, and two large storage spaces. Fully owned solar panels power the entire property, ensuring sustainable living. Close to Walker Ranch Loop and abundant trails, this property promises tranquility and adventure and also offers ADU and equestrian potential. Don't miss your chance to own this piece of mountain paradise! Schedule your showing today and envision the endless possibilities.
$2,350,000
944 Arapahoe Avenue Unit A Boulder, CO 80302
- Type:
- Condo
- Sq.Ft.:
- 2,767
- Status:
- Active
- Beds:
- 3
- Year built:
- 2022
- Baths:
- 3.00
- MLS#:
- IR1002227
- Subdivision:
- Neve House Condos
ADDITIONAL INFORMATION
Inspired by the namesake neve snow found in high altitude glacial terrain, Neve House showcases astounding regenerative living by exploiting its sculptural design elements to maximize energy performance. This net-positive construction marries energy efficiency with landmark design. An exploration of indoor-outdoor living unfolds with private spaces that are accessed through vast expanses of glass, allowing the views of mountains to act as living artwork. Every space captures the structure's ergonomic architecture, from awe-inducing floorplans that inspire creativity to the private oases that promote rejuvenation. Towering 20' ceilings continue the theme of outdoor connectivity, blurring the line between interior and exterior. Sunshine infiltrates all spaces, reminding residents of the coveted Colorado climate at every turn. With just one common wall, three decks with generous views and a rear yard with a firepit and lush landscaping, these homes live like single family residences. Complete with a selection of high-end finishes and a two-car garage, residents of the Neve House are met at the convergence of luxury and convenience. Paired home built to "Passive House" standards w/the goal of net positive energy generation. High performance insulation, triple -/+ quad paned windows + airtight construction methods w/multiple layers of exterior insulation creates net-zero energy consumption. 7.5 kW PV solar system creates a net-positive energy outcome. Incredible design w/eye-catching angles + large geometric-shaped windows creates a stunning modern oasis. Second level primary suite w/custom built-ins, West-facing deck accessed through 10'x12' sliding door + North deck, luxury bath w/glass shower space. Amazing 20' ceiling in living room w/floor-across-ceiling maple wall. Oversized garage w/EV charging capacity, space for 2 cars + workshop + bikes + gear + storage. Architecture by Super3Studio of Los Angeles.
$2,995,000
952 Rembrandt Road Boulder, CO 80302
- Type:
- Single Family
- Sq.Ft.:
- 5,008
- Status:
- Active
- Beds:
- 3
- Lot size:
- 35.25 Acres
- Year built:
- 1993
- Baths:
- 5.00
- MLS#:
- IR1002219
- Subdivision:
- Buckingham Hills
ADDITIONAL INFORMATION
Escape to a haven of natural splendor at this beautifully updated and expansive retreat nestled on 35 wooded acres in Buckingham Hills, an exclusive gated community with only nine homes spread across more than 300 acres of spectacular open space and trails. With Boulder amenities just minutes away, this stunning contemporary home strikes the perfect balance between peaceful privacy and easy accessibility. Step inside the 5,008-square-foot showplace and be captivated by the skylit vaulted entry and chic Scandinavian ambiance. Wide-plank floors and tongue-and-groove ceiling details set the stage, while walls of windows frame phenomenal treetop views, bringing the beauty of the outdoors inside. Stunning great room with a stone fireplace, custom cabinetry, and wide-open views. Plan your next dinner party alongside a warm fireplace in the formal dining room, and enjoy a spacious gourmet open kitchen featuring a sunny breakfast nook, custom cabinetry, granite countertops, and stainless steel appliances. Phenomenal main-floor owner's retreat featuring a king-size bedroom, walk-in closet, and oversized deck. The spa bathroom offers a soaking tub, shower, and a double vanity. Two lovely secondary bedrooms share a well-appointed Jack and Jill bathroom. A family room flanked by a wraparound terrace is equally ideal as a home office or additional bedroom. An extra-large media room with a wet bar serves as a game room, additional living space, or guest quarters. A series of stone patios invite you outdoors, seamlessly blending with the surrounding terrain. A wide driveway, porte-cochere entry, and 3-car garage with generous storage make a warm welcome in this mountain sanctuary. This exceptional, away-from-it-all location is surrounded by wonderful hiking trails and open space at Lefthand Canyon, Buckingham Park, and more, with easy access to shopping, dining, and amenities in North Boulder just 10 minutes from your door.
$3,650,000
2195 Knollwood Dr Boulder, CO 80302
- Type:
- Other
- Sq.Ft.:
- 3,913
- Status:
- Active
- Beds:
- 3
- Lot size:
- 1 Acres
- Year built:
- 1973
- Baths:
- 3.00
- MLS#:
- 1001797
- Subdivision:
- Knollwood
ADDITIONAL INFORMATION
Nestled in the sought-after Knollwood location of Boulder, Colorado, 2195 Knollwood Drive sits on one of the largest and highest lots, and presents a luxurious and contemporary retreat that perfectly embodies the indoor-outdoor lifestyle that Boulder is known for. This stunning three-bedroom, three-bathroom residence boasts sprawling interiors, multiple terraces, and 180-degree expansive views over Boulder - where at night, lights never fail to amaze you, and the daytime views remind you why you love to live here. Walls of windows frame magnificent vistas, from towering trees & red-rock mountain ridges to the dramatic skyline & eastern horizon below. The tall ceilings, oak floors & exquisite millwork throughout the home further accentuate its exceptional quality. Discover an expansive vaulted living room & dining area, perfect for gathering alongside views of majestic pines & city lights.The beautifully appointed kitchen features custom cabinetry & silestone countertops along with a fleet of upscale appliances. The adjacent family room & kitchen area connect with the huge front deck & patio, offering seamless indoor-outdoor living. Enjoy your morning coffee or evening cocktails to the sound of song birds. The main floor owner's suite is complete with a spacious walk-in closet & a skylit en-suite spa bathroom. Spanning over half an acre, this home's verdant, landscaped grounds abut acres of open space, a palette of changing colors with each season & backdoor access to hiking trails. Located in a uniquely zoned rural-urban interface that offers the feel of mountain living and a ten minute walk on a private trail to downtown Pearl Street amenities plus city water, fire protection, and even private snow plowing of your streets. With its luxurious accommodations, exceptional design, and ideal location, this is the perfect retreat for those seeking a peaceful, away-from-it-all lifestyle while still enjoying easy access to downtown Boulder.
- Type:
- Land
- Sq.Ft.:
- n/a
- Status:
- Active
- Beds:
- n/a
- Lot size:
- 1.51 Acres
- Baths:
- MLS#:
- IR1001787
- Subdivision:
- South Central
ADDITIONAL INFORMATION
Expansive VIEWS in every direction from this level, 1.5 acre lot perched on the hillside overlooking Boulder and the mountains. Build your dream house in this pocket neighborhood of custom high-end homes; bring your horses. Enjoy the peace and tranquility of rural living with no HOA while being just a short drive from schools, hiking/biking trails, shopping, restaurants and US-36. This property is set back from US-36 and above Marshall Rd and is incredibly tranquil. Truly the best of both words in this unique corner of Boulder. Homes in this neighborhood rarely turn over and this property was held by the same owner for over 40 years. Ag zoning allows for horses and other animals if desired.
$6,000,000
240 Cactus Ct Boulder, CO 80304
- Type:
- Other
- Sq.Ft.:
- 2,636
- Status:
- Active
- Beds:
- 3
- Lot size:
- 1 Acres
- Year built:
- 1966
- Baths:
- 3.00
- MLS#:
- 1001723
- Subdivision:
- Spring Valley
ADDITIONAL INFORMATION
Hands down, the best View-Lot along with a showcase of mid-century modern design is embodied in this exceptional Spring Valley gem. Originally built in 1966 on a sprawling, 1.22-acre level-lot, this home presents a rare opportunity to embrace its classic architectural charm or to embark on a modern renovation project to craft a unique vision. A timeless facade beckons residents inward to a luminous interior awash w/ nostalgic design details. Vaulted tongue-and-groove ceilings draw the eyes upward in an expansive great room grounded by a dual-sided fireplace. Vast windows draw the outdoors in as picturesque views of lush greenery and open space provide a peaceful enclave. A sunlit kitchen and dining area promote a seamless flow for entertaining as a glass door opens to a spacious outdoor balcony. The primary suite inspires rejuvenation in a tranquil bath w/ a walk-in shower. Two additional bedrooms are complemented by two baths. Residents of coveted Spring Valley Estates revel in easy access to nearby trails in this secluded haven.
$1,550,000
7331 Spring Ct Boulder, CO 80303
- Type:
- Land
- Sq.Ft.:
- n/a
- Status:
- Active
- Beds:
- n/a
- Lot size:
- 0.96 Acres
- Baths:
- MLS#:
- 1001314
- Subdivision:
- Panorama Park
ADDITIONAL INFORMATION
Panoramic mountain vistas define the picturesque backdrop of this property, with majestic views stretching from the Flatirons to Indian Peaks and Long's Peak. Nestled within Boulder's coveted Panorama Park enclave, this expansive 41,992-square-foot lot presents an unparalleled opportunity for development. Nearly one acre of land offers the perfect setting for crafting a custom Colorado dream home w/ SPR-approved plans for 6,492 square feet of luxury living. A prepaid water tap and on-site wastewater system are prepared for convenience. Revel in awe-inspiring scenery, from elevated views of Baseline Lake to Colorado University rooftops and the snowcapped Continental Divide of the Indian Peaks. Poised in an ideal location, residents enjoy easy access to Davidson Mesa, an array of nature trails and endless outdoor recreation. Proximity to both Boulder and Denver ensures easy access to amenities including retail, dining and entertainment, enhancing the appeal of this rare opportunity.
$250,000
221 Camino Bosque Boulder, CO 80302
- Type:
- Land
- Sq.Ft.:
- n/a
- Status:
- Active
- Beds:
- n/a
- Lot size:
- 2 Acres
- Baths:
- MLS#:
- IR1001344
- Subdivision:
- Sierra Antigua - Mt
ADDITIONAL INFORMATION
Make your home on the top of this hill just minutes from downtown Boulder! Imagine yourself in this incredible, secluded site down a private road.This site boasts an EXCELLENT building site with views of the city to the east and white-covered peaks to the East. Showings are by appointment only since it is accessed via a private road. The views will inspire in every direction! Two acres with a cleared building site. Only two minutes to the Betasso Preserve Trailhead and a short drive to Boulder's favorite destinations including Pearl Street (15 minutes), the University of Colorado (18 minutes) and Chautauqua Park (18 minutes). Property just appraised for higher than list price. Access easement in place. Electric close at neighboring residences. Well consultant has visited the site and seller can pass along contact info. This is a great site waiting for you to make an amazing mountain home.
$2,300,000
649 Valley Ln Boulder, CO 80302
- Type:
- Other
- Sq.Ft.:
- 4,710
- Status:
- Active
- Beds:
- 5
- Lot size:
- 15 Acres
- Year built:
- 1993
- Baths:
- 3.00
- MLS#:
- 1001062
- Subdivision:
- Foothills
ADDITIONAL INFORMATION
Welcome to 649 Valley Lane, an exceptional mid-century modern marvel, positioned on a sprawling 15-acre estate, and now at an unbeatable price. Occupying a prime spot on the highly sought-after Valley Lane, situated less than a 10-minute drive from downtown Boulder. The home boasts just under 4,900 square feet of thoughtfully designed space. An open-plan layout, along with a plethora of windows and vaulted ceilings, allows natural light to flood the interior, making it feel incredibly light, bright, and airy. The kitchen seamlessly merges with the living space, providing the perfect setting for lively gatherings or intimate dinner parties. Transition from indoor to outdoor living with ease, thanks to multiple decks perfect for soaking in the captivating Colorado scenery high in the valley among the trees. You'll appreciate the property's grandeur, accentuated by its distinctive mid-century modern design. Its clean lines, stylish finish, and integration with nature embody a timeless elegance. With a spacious 3-car garage and south-facing driveway, practicality hasn't been overlooked. There's plenty of space for your vehicles, tools, and outdoor gear - perfect for those looking to embrace the Colorado lifestyle. Experience the harmonious blend of luxury, privacy, and connectivity at 649 Valley Lane.
$6,750,000
210 Cactus Ct Boulder, CO 80304
- Type:
- Other
- Sq.Ft.:
- 5,711
- Status:
- Active
- Beds:
- 6
- Lot size:
- 1 Acres
- Year built:
- 1972
- Baths:
- 6.00
- MLS#:
- 1000896
- Subdivision:
- Spring Valley Estates
ADDITIONAL INFORMATION
This exquisitely renovated MODERN home offers astounding panoramic views, treasured privacy + backstage access to miles of open space trails while enjoying a convenient in-town location, walking distance to North Boulder's beloved shops & restaurants. Set against the backdrop of Boulder's Foothills, Spring Valley Estates is a coveted hidden neighborhood with large lots, steps from Wonderland Lake. This home's unique location affords sweeping views from Haystack Mountain to the iconic Flatirons & Bear Peak. Imagine awakening to a glorious sunrise, traveling via scenic walking paths to Lucky's Bakehouse for morning pastry and at dusk witnessing twinkling city lights come alive. Extensive 2019 down-to-the-studs open concept renovation includes smooth textures, clean lines & high end finishes, radiantly heated wide plank white oak floors, cook/entertainer's Kitchen + Back Kitchen, lofty Great Room and windows EVERYWHERE, showcasing breathtaking views from every room, in EVERY direction. Multiple glass sliding doors from main living area lead to a spacious wrap-around deck extending the living space. On the upper level: Sensational Primary suite with Spa-like bathroom, charming Office/Bedroom plus 2 beautiful en suite Bedrooms. Two Bedroom suite in the walk-out lower level, with Living area, separate full Kitchen & entrance is ideal for guests and/or effortlessly extends the home to 6 Bedrooms + bonus Family Room and Projection Room. Lower level Gym is the envy of all who see it: 20 x 30 SF with cushioned flooring, abundant south-facing windows with inspiring views & light plus sliding door access to a covered patio & level lawn that leads to detached Garage/Carport -perfect for gear & tinkering with toys. Two car attached Garage includes wall of storage cabinets and connects to thoughtfully executed mudroom (with its own wall of built-in lockers & dog wash) and Laundry/Powder room.
$3,112,500
1265 Balsam Avenue Boulder, CO 80304
- Type:
- Multi-Family
- Sq.Ft.:
- 3,431
- Status:
- Active
- Beds:
- 3
- Lot size:
- 0.21 Acres
- Year built:
- 2024
- Baths:
- 4.00
- MLS#:
- IR1000779
- Subdivision:
- Carlsons
ADDITIONAL INFORMATION
Discover luxury living in this modern three-story south-facing unit, set on a prominent corner lot in the heart of Boulder. Take advantage of this to-be-built opportunity and personalize your living space by selecting finishes, color schemes, and other custom options, ensuring a home tailored to your unique style. Positioned for optimum sunlight and capturing south-facing views, this home will create a bright and inviting atmosphere. Boasting high-end finishes and sustainable features, this spacious three-bedroom, four-bathroom townhome will offer an open kitchen, private outdoor balconies on every level, and the option to install an elevator for added convenience. Nestled in a vibrant neighborhood, the location offers a close proximity to downtown, parks, shopping, and dining, enhancing the overall urban and natural living experience. Elevate your lifestyle with this customizable, sustainable, and sophisticated half-duplex in the heart of Boulder.
- Type:
- Land
- Sq.Ft.:
- n/a
- Status:
- Active
- Beds:
- n/a
- Lot size:
- 1.81 Acres
- Baths:
- MLS#:
- IR1000667
- Subdivision:
- Foothills Ranch
ADDITIONAL INFORMATION
Private getaway is ready for the custom mountain home you've been dreaming of! Minutes from North Boulder, this parcel is located in the coveted seven-property Foothills Ranch gated community surrounded by 110 acres of HOA-owned land. The lots within the sought-after subdivision exclusively offer the privacy and beauty of foothills living with the comfortable amenities of natural gas and Lefthand Water. Existing driveway and 4-car garage foundation concrete offer the possibility of faster construction of a new home with the potential to save in construction costs. Incredible views and easy access to the trails of Heil Valley Ranch Open Space as well as Boulder, Lyons and beyond. Don't miss this rare opportunity to create your dream home!
$4,960,000
2550 Broadway Street Boulder, CO 80304
- Type:
- Other
- Sq.Ft.:
- n/a
- Status:
- Active
- Beds:
- n/a
- Lot size:
- 1 Acres
- Baths:
- MLS#:
- 2905492
ADDITIONAL INFORMATION
$2,500,000
930 Sunshine Canyon Drive Boulder, CO 80302
- Type:
- Single Family
- Sq.Ft.:
- 3,380
- Status:
- Active
- Beds:
- 4
- Lot size:
- 4.6 Acres
- Year built:
- 1968
- Baths:
- 3.00
- MLS#:
- IR999624
- Subdivision:
- Sunshine Canyon
ADDITIONAL INFORMATION
Mountain living awaits just 5 minutes from downtown Boulder on this unique 5-acre estate. Bordered by Mt. Sanitas Open Space and Wildlife Sanctuary, this Sunshine Canyon property is situated on a northern hillside slope across the street from Lion's Lair Trail. A seasonal pond and stream run through the land featuring an open, grassy field. Drenched in southern exposure, the stunning home showcases idyllic views from expansive windows throughout. An open floorplan flowing w/ custom finishes inspires outdoor connectivity to a vast two-level deck and a flagstone patio. A custom stone fireplace anchors the living area while a non-conforming bedroom offers flex space. The kitchen boasts a large island and stainless steel appliances. Encompassing the entire top floor, the primary suite presents a 5-piece bath and sitting area. Lower-level secondary bedrooms are complemented by a full bath. This rare escape is complete w/ a 2-story cabin w/ electric, a 2-car carport and an oversized 2-car garage.
$2,125,000
2520 Bluff St Boulder, CO 80304
- Type:
- Other
- Sq.Ft.:
- 2,404
- Status:
- Active
- Beds:
- 3
- Lot size:
- 0.16 Acres
- Year built:
- 1924
- Baths:
- 3.00
- MLS#:
- 999535
- Subdivision:
- Boulder O T East West North
ADDITIONAL INFORMATION
Classic charm with a modern addition, this three bedroom, two office, two living room, three bath home offers hard to find amenities in the heart of historic Whittier neighborhood. A short walk to downtown pearl or hop on the goose creek trail and ride over to Whole Foods. With a lovely brick exterior and new addition, this home will not take long to feel like home. Enjoy a full size lot with loads of opportunity to spend time outside gardening or hosting barbecues on the back patio or the east patio. The interior of the house has a new modern kitchen featuring beautiful countertops and matching backsplash, all new cabinets, and newer appliances that give the entire house a more modern feel. With an island that has seating for three, it's a lovely space to entertain with an open concept design to the living room. A skylight and many new windows bring in sunlight all day. The living room has a gas fireplace, coved sealing, and newly refinished floors - a cozy place to enjoy Colorado winter days. Two bedrooms off the living room with an adjoining Jack & Jill bathroom equipped with a claw foot tub and an oversized primary bedroom. At the entrance of the house, glass French doors open to an office balancing the historic charm of the space. Through the kitchen is the newly renovated staircase to the downstairs living space & back patio. A custom built railing adds to a more modern feel, & exposed brick lends to a richness. Saltillo tile brings in a touch of the southwest, and the downstairs is a great media space with the third bedroom adjacent. The second building is an oversized two car garage that offers plenty of space for your extra gear while accommodating two cars. There are also two additional off-street parking spaces! The real bonus is the studio space above the garage. This space can be an extra entertaining space, an office, or turned into an attached dwelling unit/mother-in-law apartment. It even has a built-in gas fireplace!
$189,900
Owl Creek Rd Boulder, CO 80302
- Type:
- Land
- Sq.Ft.:
- n/a
- Status:
- Active
- Beds:
- n/a
- Lot size:
- 1.99 Acres
- Baths:
- MLS#:
- 999230
- Subdivision:
- Sugarloaf
ADDITIONAL INFORMATION
Seize this opportunity to own 2 acres of relatively level raw land in a prime location within the beautiful Sugarloaf mountain community. ~20 minute drive to either Boulder (East) or Nederland (West). Stunning views of Sugarloaf Mt., Eldora Ski Resort, and the Indian Peaks Wilderness. Owl Cr. Rd. abuts the property. Build your dream home in this idyllic location! The trailhead for Dream Canyon is very close (premier hiking and rock climbing), Betasso Preserve is also close by (very popular hiking and mountain biking), and so is the historic Switzerland Trail (mountain biking, 4-wheeling, hiking, cross country skiing), providing ample recreation opportunities. Ride mountain or gravel bikes from the property, or go horseback riding, climbing, swim in the creek, choose your own adventure or relax and enjoy the views. Daily wildlife sighting opportunities including elk, deer, bobcat, fox, birding, etc. Close to the fire station and the Sugarloaf farm stand. 25 minute drive to Eldora Ski Resort. All the best that mountain living offers, surrounded by National Forest, yet only 10 miles west of Boulder. Preliminary max allowable size from Boulder County is 2,919 square foot residential floor plan. Boulder County account #R0026987. Parcel #145936000005. Temporary address 0 Owl Creek Rd. Seller has a recent survey that can be made available to the buyer.
$189,900
Owl Creek Road Boulder, CO 80302
- Type:
- Land
- Sq.Ft.:
- n/a
- Status:
- Active
- Beds:
- n/a
- Lot size:
- 1.99 Acres
- Baths:
- MLS#:
- IR999230
- Subdivision:
- Sugarloaf
ADDITIONAL INFORMATION
Seize this opportunity to own 2 acres of relatively level raw land in a prime location within the beautiful Sugarloaf mountain community. ~20 minute drive to either Boulder (East) or Nederland (West). Stunning views of Sugarloaf Mt., Eldora Ski Resort, and the Indian Peaks Wilderness. Owl Cr. Rd. abuts the property. Build your dream home in this idyllic location! The trailhead for Dream Canyon is very close (premier hiking and rock climbing), Betasso Preserve is also close by (very popular hiking and mountain biking), and so is the historic Switzerland Trail (mountain biking, 4-wheeling, hiking, cross country skiing), providing ample recreation opportunities. Ride mountain or gravel bikes from the property, or go horseback riding, climbing, swim in the creek, choose your own adventure or relax and enjoy the views. Daily wildlife sighting opportunities including elk, deer, bobcat, fox, birding, etc. Close to the fire station and the Sugarloaf farm stand. 25 minute drive to Eldora Ski Resort. All the best that mountain living offers, surrounded by National Forest, yet only 10 miles west of Boulder. Preliminary max allowable size from Boulder County is 2,919 square foot residential floor plan. Boulder County account #R0026987. Parcel #145936000005. Temporary address 0 Owl Creek Rd. Seller has a recent survey that can be made available to the buyer.
- Type:
- Land
- Sq.Ft.:
- n/a
- Status:
- Active
- Beds:
- n/a
- Lot size:
- 2.6 Acres
- Baths:
- MLS#:
- IR999104
- Subdivision:
- Olde Stage Settlement
ADDITIONAL INFORMATION
Nestled on an expansive 2.6-acre hillside lot and located just minutes from Downtown Boulder, you'll find this picturesque parcel with unlimited views and many possibilities. Build your dream home retreat and enjoy sweeping vistas of the foothills, the sprawling plains, and the glistening Boulder Reservoir. A welcoming driveway is already in place featuring concrete/flagstone retaining walls and electricity and natural gas are available at the lot line from Xcel Energy. There is also an existing unused septic system and leech field and a water holding cistern. This is a remarkable opportunity to embrace the serenity and natural beauty of 6041 Olde Stage Road. Come discover the endless possibilities that await on this splendid property!
$6,500,000
1621 Orchard Avenue Boulder, CO 80304
- Type:
- Single Family
- Sq.Ft.:
- 5,789
- Status:
- Active
- Beds:
- 5
- Lot size:
- 0.43 Acres
- Year built:
- 2024
- Baths:
- 6.00
- MLS#:
- IR999099
- Subdivision:
- Moores
ADDITIONAL INFORMATION
Unparalleled modern design by Affect Architecture in the heart of North Boulder. An abundance of light fills this thoughtful 2 story design with separate guest house. This 5 bed / 6 bath home celebrates the best of Mountain Modern architecture with sun drenched clean lines. Top of the line custom designed finishes throughout with a huge entertaining kitchen, 1st floor wine room, office, and gym. Too many custom details to mention. The rare .43 acre lot has mountain views and allows for the option of adding a pool. Call for more details.
- Type:
- Other
- Sq.Ft.:
- 1,152
- Status:
- Active
- Beds:
- 3
- Lot size:
- 0.05 Acres
- Year built:
- 2022
- Baths:
- 2.00
- MLS#:
- 998889
- Subdivision:
- Sans Souci Community
ADDITIONAL INFORMATION
Welcome to your charming mobile home nestled near Boulder's Eldorado Canyon in the tranquil San Souci Community. Discover the convenience of a brand-new lock-and-leave lifestyle. This beautiful home was just installed in March. High ceilings and abundant natural light provides a peaceful and welcoming atmosphere. Key Features - Ideal Location: Just south of Boulder, Eldorado Canyon is just a stone's throw away, offering a gateway to numerous trails suitable for all levels of outdoor enthusiasts. Affordability: This home offers an excellent value with its modern amenities. It's brand new, providing ample space and numerous upgrades that enhance your comfort and convenience. Community: The San Souci Community encapsulates the friendly, close-knit atmosphere reminiscent of Boulder in years past. It's a resident-owned cooperative park. Plus, you'll be able to enjoy the stunning backdrop of the foothills. Property Details: 3 Bedroom (one currently used as an office, not pictured) 2 Full Baths. Fully equipped kitchen. Open concept. Spacious living areas for hosting and relaxation. Central AC. Laundry room. Outdoor Space: Step onto your private deck and savor the fresh foothills air, perfect for outdoor enjoyment. Amenities: Check out the playground and convenient trash services. Water/sewer/trash included in lot fee. With easy access to the highway, a nearby gas station, you'll also find yourself just five minutes away from a variety of restaurants and a shopping center. This mobile home presents a unique opportunity to embrace the Colorado lifestyle within a warm and welcoming community at an affordable price. Contact Agent to schedule a viewing now. Make this gem your new home sweet home! We have lenders who specialize in mobile homes and can guide you through the slightly different financing process. Don't hesitate to reach out with any questions. Home is fully landscaped, native garden with a sprinkler system with a planter box.
$1,285,960
1200 Yarmouth C-1B Ave Boulder, CO 80304
- Type:
- General Commercial
- Sq.Ft.:
- 2,473
- Status:
- Active
- Beds:
- n/a
- Lot size:
- 0.06 Acres
- Year built:
- 2003
- Baths:
- MLS#:
- 998759
- Subdivision:
- VILLAGE AT UPTOWN BROADWAY RETAILERS CONDOS 3RD AM
ADDITIONAL INFORMATION
Beautiful 1st Floor Office or Retail Condo in North Boulder for Sale or for Lease for $19/SF NNN. $19.00 NNN Year 1 & $25.00 NNN Year 2 for a Lease of 5 Year or Longer. 6 Private Offices, Large Group Workspace or Meeting Room & Well-Appointed Kitchen & Break Area, 2 Restrooms & Storage. Excellent Yarmouth Frontage with 2nd Direct Entrance from Parking Area. Surrounded by Fantastic Amenities, Including Spruce Confections, Amante Coffee, Tierra y Fuego Taqueria, Moxie Bread Company & Bacco Trattoria. BMS Zoning Allows for a Wide Range of Uses, Including Personal Service, Office, Medical, Retail & Financial Services.
$1,380,000
1462 Old Tale Road Boulder, CO 80303
- Type:
- Single Family
- Sq.Ft.:
- 3,004
- Status:
- Active
- Beds:
- 4
- Lot size:
- 0.69 Acres
- Year built:
- 1968
- Baths:
- 3.00
- MLS#:
- IR998827
- Subdivision:
- Canterbury Acres
ADDITIONAL INFORMATION
Significant price adjustment on this spectacular east Boulder home! Situated on nearly an acre backing to S. Boulder Creek of maturely landscaped space, this treasured home sits on one of the most expansive lots in the area. This property provides ample opportunity for the creative vision to truly design your future dream home. Perfectly located on one of the most coveted streets in Boulder; Old Tale Road, you will enjoy immense privacy while being close to everything Boulder has to offer. A true hidden gem, Canterbury Acres, is a desirable neighborhood within walkable proximity to open space, Baseline Reservoir, East Boulder Recreation Center, multiple hiking/biking trails, award winning schools, Flatirons Golf Course and only a short drive to downtown. This location is unmatched for anyone wishing to be within the city but would love a tranquil retreat to call your own.
Andrea Conner, Colorado License # ER.100067447, Xome Inc., License #EC100044283, [email protected], 844-400-9663, 750 State Highway 121 Bypass, Suite 100, Lewisville, TX 75067

The content relating to real estate for sale in this Web site comes in part from the Internet Data eXchange (“IDX”) program of METROLIST, INC., DBA RECOLORADO® Real estate listings held by brokers other than this broker are marked with the IDX Logo. This information is being provided for the consumers’ personal, non-commercial use and may not be used for any other purpose. All information subject to change and should be independently verified. © 2024 METROLIST, INC., DBA RECOLORADO® – All Rights Reserved Click Here to view Full REcolorado Disclaimer
| Listing information is provided exclusively for consumers' personal, non-commercial use and may not be used for any purpose other than to identify prospective properties consumers may be interested in purchasing. Information source: Information and Real Estate Services, LLC. Provided for limited non-commercial use only under IRES Rules. © Copyright IRES |
Boulder Real Estate
The median home value in Boulder, CO is $907,500. This is higher than the county median home value of $534,700. The national median home value is $219,700. The average price of homes sold in Boulder, CO is $907,500. Approximately 45.3% of Boulder homes are owned, compared to 48.66% rented, while 6.04% are vacant. Boulder real estate listings include condos, townhomes, and single family homes for sale. Commercial properties are also available. If you see a property you’re interested in, contact a Boulder real estate agent to arrange a tour today!
Boulder, Colorado has a population of 106,271. Boulder is less family-centric than the surrounding county with 34.34% of the households containing married families with children. The county average for households married with children is 34.68%.
The median household income in Boulder, Colorado is $64,183. The median household income for the surrounding county is $75,669 compared to the national median of $57,652. The median age of people living in Boulder is 28.6 years.
Boulder Weather
The average high temperature in July is 87.7 degrees, with an average low temperature in January of 22.2 degrees. The average rainfall is approximately 19.5 inches per year, with 88.3 inches of snow per year.
