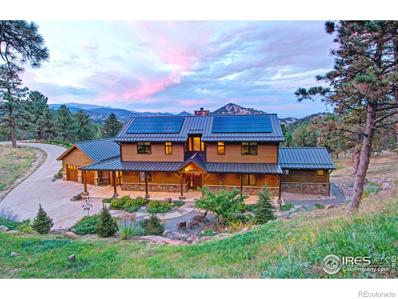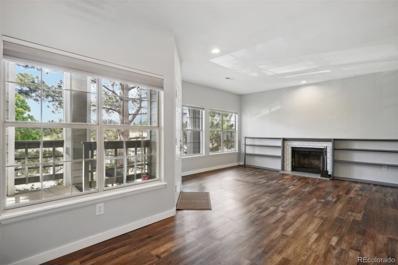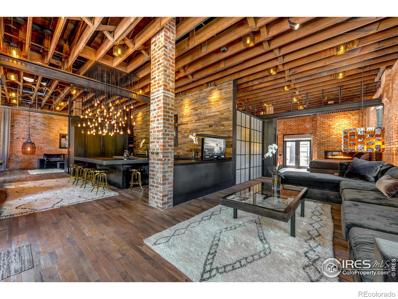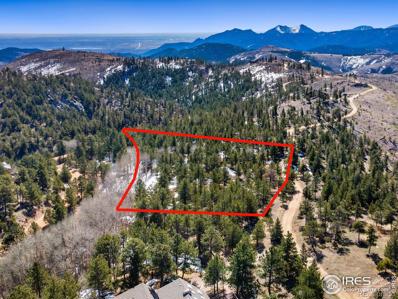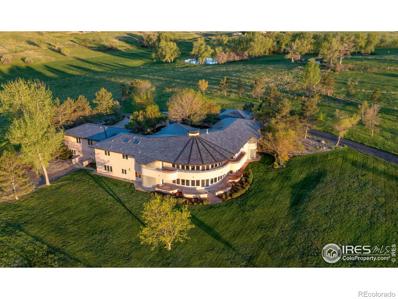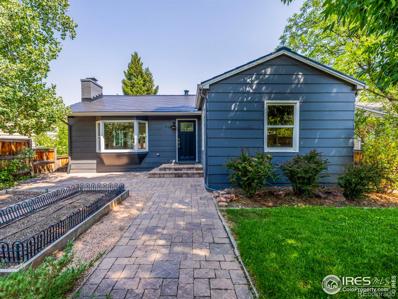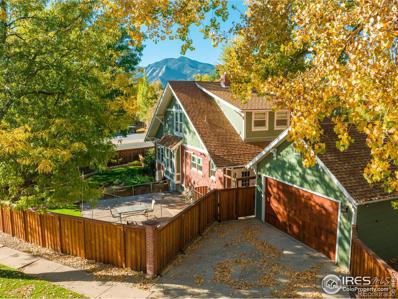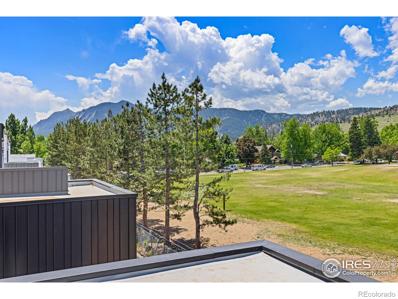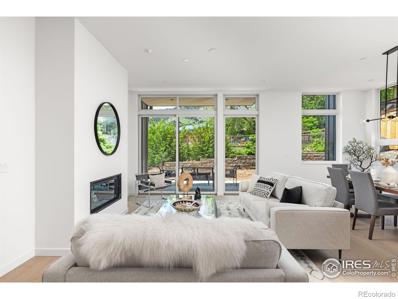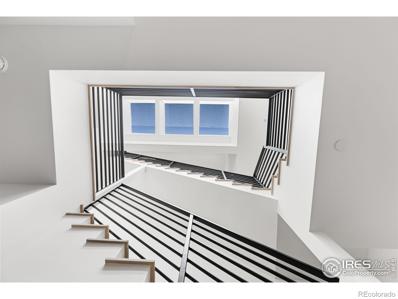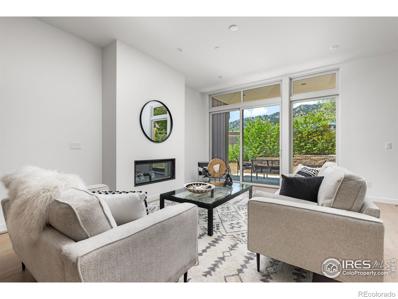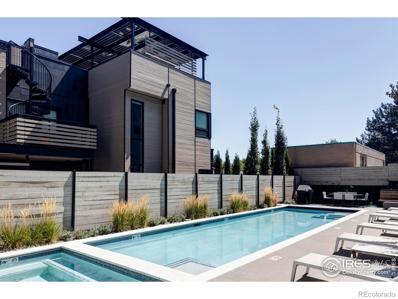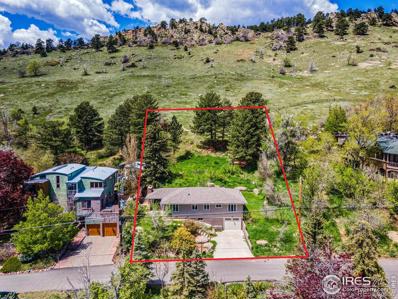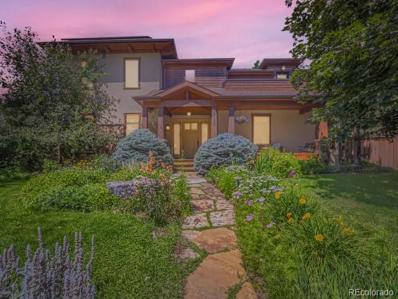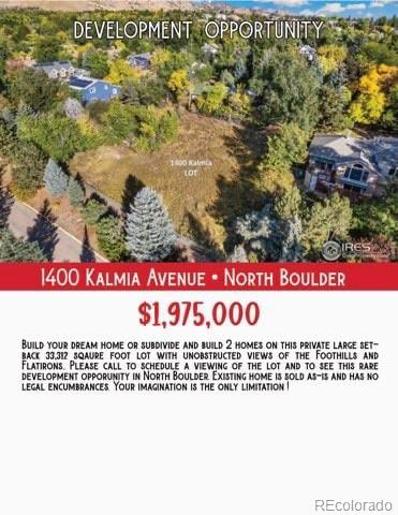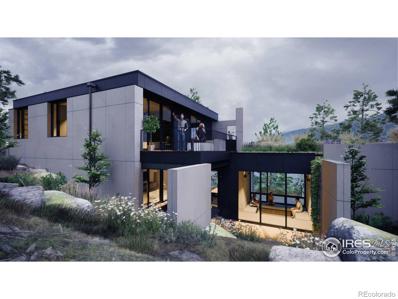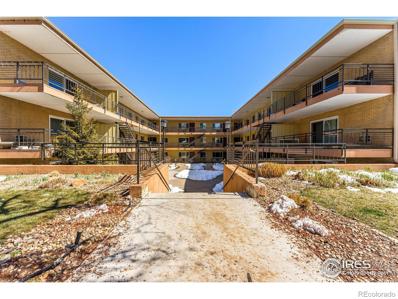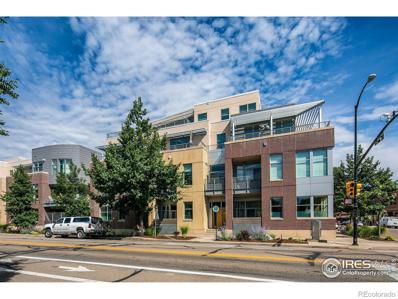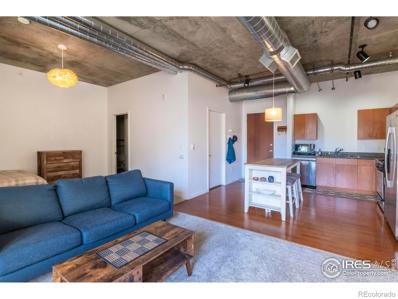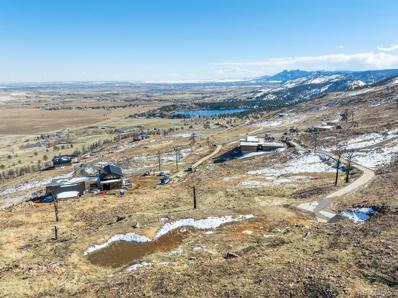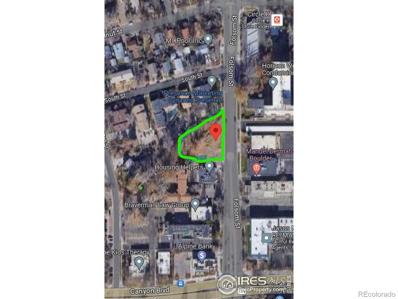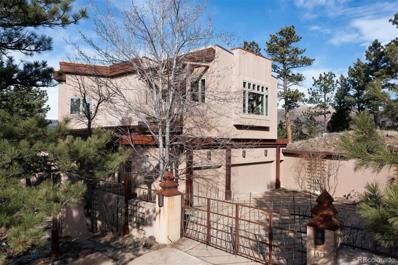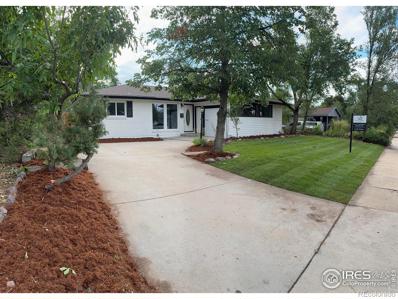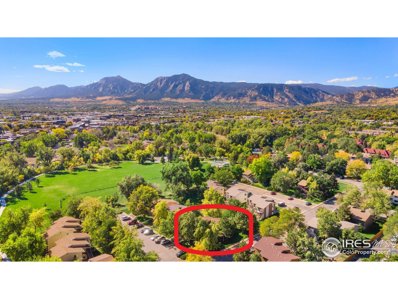Boulder CO Homes for Rent
- Type:
- Land
- Sq.Ft.:
- n/a
- Status:
- Active
- Beds:
- n/a
- Lot size:
- 0.54 Acres
- Baths:
- MLS#:
- 8582337
- Subdivision:
- Gale H Simmons - Bov
ADDITIONAL INFORMATION
Welcome to a rare opportunity in unincorporated Boulder County! This offering presents undeveloped land on Cherryvale Rd, offering an exceptional canvas for your vision of the perfect home. Situated in a serene and picturesque location, this parcel of land offers the tranquility of rural living while being just a stone's throw away from the amenities of the city. This ½ (0.54) acre property awaits the touch of your imagination. With no water tap or electric currently hooked up, this blank canvas invites you to design and customize your dream residence from the ground up. Embrace the freedom to create a home that perfectly complements your lifestyle, surrounded by the breathtaking natural beauty of Boulder County. Don't miss this rare chance to build your dream home in one of Boulder County's most coveted locations.. Contact us today to embark on your journey towards creating the home of your dreams.
$3,550,000
1472 Timber Lane Boulder, CO 80304
- Type:
- Single Family
- Sq.Ft.:
- 3,983
- Status:
- Active
- Beds:
- 4
- Lot size:
- 1.16 Acres
- Year built:
- 2010
- Baths:
- 4.00
- MLS#:
- IR1006558
- Subdivision:
- Pine Brook Hills
ADDITIONAL INFORMATION
Nestled in the sought-after Pine Brook Hills, this majestic timber frame home is a testament to timeless beauty, sitting on over an acre of mountain seclusion and capturing all-day sun and stunning vistas. You are welcomed into the home with soaring 27' ceilings accented with fir beams and hardwood oak flooring that extends throughout. Your eyes will be drawn to the floor-to-ceiling glass in the great room, which opens to an expansive deck that wraps the home. A marble 2-sided fireplace is the centerpiece of the space. The eat-in kitchen is outfitted with leathered granite countertops, a Viking range, and alder custom cabinets. The main level owner's suite offers high ceilings, deck access, & a luxe 5-piece bath with jetted tub. The study boasts built-ins and stunning views. Upstairs, 3 secondary bedrooms are spacious & bright with walk-in closets. The walk-out lower level provides an excellent entertainment space with a wet bar and also features an abundance of storage. You will love the smart home technology and peace of mind that comes with a whole-house generator. 32 SOLAR panels create a small energy footprint & lower costs. A short distance to downtown Boulder, with instant access to recreation and nature. A Colorado dream realized, this home is a rare offering that can be appreciated for generations.
- Type:
- Condo
- Sq.Ft.:
- 975
- Status:
- Active
- Beds:
- 2
- Year built:
- 1989
- Baths:
- 2.00
- MLS#:
- 6320069
- Subdivision:
- Country Club Greens Condos
ADDITIONAL INFORMATION
Welcome to your meticulously cared-for, completely updated 2nd floor condo nestled in the sought-after Country Club Greens community of Boulder! Tucked away in the back of the community, you'll enjoy the privacy of having no one living above or below you. Step onto the private, covered front porch, ideal for enjoying the crisp mountain air and welcoming guests with ample seating. Inside, the main living space has an inviting ambiance, featuring a cozy wood-burning fireplace flanked by built in bookshelves in the living room, creating a perfect spot for relaxation and gatherings. The adjacent dining room flows into the updated kitchen, boasting granite countertops and stainless steel appliances, making meal prep a breeze. The spacious primary bedroom offers a tranquil retreat, complete with a private en-suite bath and a generously-sized walk-in closet for all your storage needs. A second bedroom and full bath down the hallway provide versatility and comfort for guests or a home office. Convenience is key with a detached garage space. Outside, enjoy the lush communal green space within the condo complex, perfect for picnics or leisurely strolls. Additionally, the larger park and open space next to the neighborhood offers trails and ample parking, providing plenty of opportunities for outdoor recreation amidst breathtaking scenery. Enjoy lazy summer days at the community pool and clubhouse or relax in the hot tub at the end of a hard day. Don't miss out on the chance to experience the epitome of Boulder living in this beautifully maintained condo. Schedule your private tour today and make this tranquil retreat your own oasis in the mountains!
- Type:
- Condo
- Sq.Ft.:
- 2,208
- Status:
- Active
- Beds:
- 2
- Year built:
- 2006
- Baths:
- 2.00
- MLS#:
- IR1006884
- Subdivision:
- West Pearl Street
ADDITIONAL INFORMATION
The Hippest Pad In Boulder! 700 Pearl Street is a historic gem. Built in 1901 as the Racket grocery store, this property underwent a remarkable transformation in 2017.Celebrity Designer Kari Whitman reimagined the historic gem, ! The interior design of this home has graced the covers of national and state magazines such as Colorado Homes and Gardens and Modern in Denver.The interior was entirely stripped down to the studs and rebuilt with 80% repurposed and recycled materials. Be amazed by the unique design installations that truly set this home apart. Highlights include 9' glass panels from an old New York City high rise, upcycled to serve as shower walls and sliding doors. Other features are living moss walls, a hanging bed, and two hanging love seats. The home also boasts recycled Parisian street lamps, sliding steel doors, steel floors, and recycled teak floors by Indoteak Design. The kitchen is equipped with top-of-the-line Gaggenau appliances, stunning cabinetry, and a custom Edison bulb light fixture, turkish travertine and Italian stone slabs. Paying homage to Boulder's western history are bullet and shotgun shell details, vintage buffalo nickels, and over 300 recycled Ralph Lauren and EcoDomo leather belts that adorn several walls and a headboard. As the sun sets and the fireplace glows listen to your favorite albums on the home's custom sound system.This coveted West Pearl Street location is conveniently situated two blocks to popular Pearl Street Mall and some of Boulder's best hiking trails. All furnishings included. Experience the fusion of history, creativity, and luxury - a true work of art in the heart of Boulder.
$269,000
61 Rim Road Boulder, CO 80302
- Type:
- Land
- Sq.Ft.:
- n/a
- Status:
- Active
- Beds:
- n/a
- Lot size:
- 1.85 Acres
- Baths:
- MLS#:
- IR1006674
- Subdivision:
- Gold Run
ADDITIONAL INFORMATION
This is a fantastic buildable lot close to both Gold Hill and Boulder. This southern facing gently sloping lot is ideal for a walk out home. It backs to countless aspen trees and is adjacent to an unbuildable historical property with a miner's shed. Enjoy wonderful views and the beautiful indigenous pine trees on this property within a nicely developed subdivision. Use your imagination here and live the ultimate Colorado lifestyle. Buildable lots similar to this are difficult to find in Boulder County, especially at this price point. Take a tour of this property today and you will not be disappointed....Seller financing is available!
$16,500,000
640 S 68th Street Boulder, CO 80303
- Type:
- Single Family
- Sq.Ft.:
- 8,884
- Status:
- Active
- Beds:
- 5
- Lot size:
- 54.83 Acres
- Year built:
- 1997
- Baths:
- 7.00
- MLS#:
- IR1006392
ADDITIONAL INFORMATION
Nestled amidst the breathtaking landscape of South Boulder County lies a hidden gem that defies convention, whispers exclusivity, and redefines luxury living. Lodestar Ranch - a visionary estate inspired by the architectural genius of I.M. Pei and the organic principles of Frank Lloyd Wright. As the sun casts its golden hues over the rugged Rockies and gentle plains, this extraordinary residence stands as a testament to innovation, elegance, and unparalleled beauty.Spanning an expansive piece of land, Lodestar Ranch offers a sanctuary where one can escape everyday life and reconnect with nature. Surrounded by incomparable panoramic views and serene landscapes, the property's size and location ensure ultimate privacy and tranquility - a rare find in today's fast-paced world. Land of this size and location is a rare commodity near Boulder making this a true legacy property that is available for the first time in history.Situated near the emerging bio-tech corridor of Highway 36, Lodestar Ranch offers convenient access to cutting-edge research facilities and employment opportunities. A short drive brings you to downtown Boulder, where a vibrant arts scene, world-class dining, and eclectic shops await exploration.For travelers, Lodestar Ranch is ideally situated 15 minutes from two private jet centers at Rocky Mountain Metro Airport (KBJC), providing effortless access for those embarking on weekend getaways or traveling for business.Lodestar Ranch represents the pinnacle of luxury living in Boulder County. From its inspired architecture to its unparalleled amenities, this exceptional estate offers a lifestyle of unique elegance and sophistication.Discover the allure of Colorado living at its finest- welcome to Lodestar Ranch.
$1,425,000
605 Alpine Avenue Boulder, CO 80304
- Type:
- Single Family
- Sq.Ft.:
- 2,016
- Status:
- Active
- Beds:
- 4
- Lot size:
- 0.19 Acres
- Year built:
- 1953
- Baths:
- 2.00
- MLS#:
- IR1006335
- Subdivision:
- Newlands
ADDITIONAL INFORMATION
This sunny south-facing residence is more than just a home; it's a sanctuary designed for those who value accessibility and privacy. A gem in the heart of Boulder, perfectly positioned to offer both convenience and tranquility. Located near the Sanitas trailhead, Ideal Market, the vibrant scenes of Pearl St, and North Boulder Park, this property promises a car-free lifestyle. Upon entering, you'll be greeted by a fully fenced yard that not only ensures privacy but also invites you into an oasis of calm. The outdoor space boasts a large deck, perfect for entertaining or simply enjoying Boulder's sunny days. Inside, the spacious kitchen becomes the heart of the home, offering ample room for culinary exploration. The house's thoughtful orientation maximizes natural light, making every room feel warm and welcoming. To further enhance your living experience, significant upgrades have been made for energy efficiency. A Tesla solar roof paired with a brand-new Powerwall ensures that your home is not just sustainable but also prepared for the future. Additionally, a state-of-the-art heat pump and air conditioning system guarantee comfort throughout the seasons. The oversized two-car garage, accessible via an alley, adds a layer of convenience, while the primary bedroom on the main floor offers easy living. The walk-out basement expands your space, providing versatility for your lifestyle needs. Outside, raised garden beds await your green thumb, surrounded by mature trees that bring nature right to your doorstep. This Boulder haven is not just a house; it's a home designed for those who seek the perfect blend of city life and nature, of community and privacy. With every detail thoughtfully considered, from its energy-efficient upgrades to its ideal location, this is where your Boulder dream becomes a reality.
$1,950,000
1717 Iris Avenue Boulder, CO 80304
- Type:
- Single Family
- Sq.Ft.:
- 2,322
- Status:
- Active
- Beds:
- 5
- Lot size:
- 0.34 Acres
- Year built:
- 1910
- Baths:
- 3.00
- MLS#:
- IR1006200
- Subdivision:
- Iris
ADDITIONAL INFORMATION
This stunning two-story home in North Boulder offers the perfect combination of luxury and comfort. Built in 1910 and located in the heart of Boulder, this home is truly a retreat from the hustle and bustle of life, yet only a short walk to walking/biking paths, parks, Pearl St, 29th Street & public transportation. The open family room and dining area feature large windows allowing plenty of sunlight. The home features hardwood floors throughout with an updated gourmet kitchen featuring top-of-the-line appliances, and five bedrooms, including a primary suite with a 5-piece bath and a finished basement accessible through a separate entrance, great for guests or In-laws! The previous owner had an ADU License with the city of Boulder. Enjoy outdoor living with a fenced-in patio, perfect for entertaining or relaxing on the more than .3 acre lot. Updated indoor and outdoor lighting, New bathroom fixtures, paint, fans, and blinds. 5 Brand new Mitsubishi mini splits A/C & Heat!
$2,725,000
3321 Broadway Street Boulder, CO 80304
- Type:
- Townhouse
- Sq.Ft.:
- 3,027
- Status:
- Active
- Beds:
- 4
- Year built:
- 2024
- Baths:
- 4.00
- MLS#:
- IR1006159
- Subdivision:
- Newlands
ADDITIONAL INFORMATION
A vibrant city lifestyle and breathtaking beauty intertwine at Sanitas View, Boulder's newest luxury residences in the heart of the Newlands neighborhood. Each equipped with an attached one-car garage and carport, these residences offer a lock & leave lifestyle with the added benefit of private fenced backyards. Smooth drywall and hardwood floors surface throughout, starting in an open-concept main floor anchored by a chef's kitchen. Luxe appliances and center islands offer ease of entertaining while gas fireplaces and outdoor connectivity await in nearby living spaces. A personal oasis comes forth in each home's primary suite, where west-facing balconies offer views of Mt. Sanitas. Two-story floorplans offer additional space to relish in the locale with coveted rooftop decks - available with an outdoor kitchen and pergola upgrade. Optional elevators provide seamless access to all levels of these homes, and all floorplans are equipped with solar panels and e-charging stations. Experience the perfectly balanced Boulder lifestyle at the heart of Mt. Sanitas.
$2,625,000
3319 Broadway Street Boulder, CO 80304
- Type:
- Townhouse
- Sq.Ft.:
- 3,027
- Status:
- Active
- Beds:
- 4
- Year built:
- 2024
- Baths:
- 4.00
- MLS#:
- IR1006158
- Subdivision:
- Newlands
ADDITIONAL INFORMATION
A vibrant city lifestyle and breathtaking beauty intertwine at Sanitas View, Boulder's newest luxury residences in the heart of the Newlands neighborhood. Each equipped with an attached one-car garage and carport, these residences offer a lock & leave lifestyle with the added benefit of private fenced backyards. Smooth drywall and hardwood floors surface throughout, starting in an open-concept main floor anchored by a chef's kitchen. Luxe appliances and center islands offer ease of entertaining while gas fireplaces and outdoor connectivity await in nearby living spaces. A personal oasis comes forth in each home's primary suite, where west-facing balconies offer views of Mt. Sanitas. Two-story floorplans offer additional space to relish in the locale with coveted rooftop decks - available with an outdoor kitchen and pergola upgrade. Optional elevators provide seamless access to all levels of these homes, and all floorplans are equipped with solar panels and e-charging stations. Experience the perfectly balanced Boulder lifestyle at the heart of Mt. Sanitas.
$2,695,000
3317 Broadway Street Boulder, CO 80304
- Type:
- Townhouse
- Sq.Ft.:
- 3,027
- Status:
- Active
- Beds:
- 4
- Year built:
- 2024
- Baths:
- 4.00
- MLS#:
- IR1006157
- Subdivision:
- Newlands
ADDITIONAL INFORMATION
A vibrant city lifestyle and breathtaking beauty intertwine at Sanitas View, Boulder's newest luxury residences in the heart of the Newlands neighborhood. Each equipped with an attached one-car garage and carport, these residences offer a lock & leave lifestyle with the added benefit of private fenced backyards. Smooth drywall and hardwood floors surface throughout, starting in an open-concept main floor anchored by a chef's kitchen. Luxe appliances and center islands offer ease of entertaining while gas fireplaces and outdoor connectivity await in nearby living spaces. A personal oasis comes forth in each home's primary suite, where west-facing balconies offer views of Mt. Sanitas. Two-story floorplans offer additional space to relish in the locale with coveted rooftop decks - available with an outdoor kitchen and pergola upgrade. Optional elevators provide seamless access to all levels of these homes, and all floorplans are equipped with solar panels and e-charging stations. Experience the perfectly balanced Boulder lifestyle at the heart of Mt. Sanitas.
$2,720,000
3315 Broadway Street Boulder, CO 80304
- Type:
- Townhouse
- Sq.Ft.:
- 2,966
- Status:
- Active
- Beds:
- 4
- Year built:
- 2024
- Baths:
- 3.00
- MLS#:
- IR1006156
- Subdivision:
- Newlands
ADDITIONAL INFORMATION
A vibrant city lifestyle and breathtaking beauty intertwine at Sanitas View, Boulder's newest luxury residences in the heart of the Newlands neighborhood. Each equipped with an attached one-car garage and carport, these residences offer a lock & leave lifestyle with the added benefit of private fenced backyards. Smooth drywall and hardwood floors surface throughout, starting in an open-concept main floor anchored by a chef's kitchen. Luxe appliances and center islands offer ease of entertaining while gas fireplaces and outdoor connectivity await in nearby living spaces. A personal oasis comes forth in each home's primary suite, where west-facing balconies offer views of Mt. Sanitas. Two-story floorplans offer additional space to relish in the locale with coveted rooftop decks - available with an outdoor kitchen and pergola upgrade. Optional elevators provide seamless access to all levels of these homes, and all floorplans are equipped with solar panels and e-charging stations. Experience the perfectly balanced Boulder lifestyle at the heart of Mt. Sanitas.
$3,550,000
1955 3rd Street Unit 5 Boulder, CO 80302
- Type:
- Multi-Family
- Sq.Ft.:
- 3,629
- Status:
- Active
- Beds:
- 4
- Year built:
- 2021
- Baths:
- 5.00
- MLS#:
- IR1006173
- Subdivision:
- Odonata
ADDITIONAL INFORMATION
$200K Price Reduction. Discover the epitome of downtown luxury in this expansive three-level home featuring breathtaking views, spectacular outdoor spaces, elevator access to all floors and exceptional finishes. Enjoy the ultimate lock-and-leave resort-like lifestyle at Odonata, a premier collection of 10 exquisite residences in West Boulder, where the Rocky Mountain foothills meet exciting Pearl Street amenities. This contemporary showplace embodies the quiet luxury aesthetic with clean lines, upscale materials & superb craftsmanship throughout. A private elevator and a bold blackened steel staircase provide easy access to every level for effortless daily life & entertaining. The open-plan layout flows seamlessly from a dining area topped by a designer light fixture to a large living room featuring a linear gas fireplace and direct access to the private rear yard. Chefs will love the sleek open Scavolini kitchen, where contrasting light and dark cabinetry surround a fleet of state-of-the-art appliances by Wolf and Sub-Zero. Luxurious accommodations begin on the 2nd floor with a serene owner's suite featuring a walk-in closet & private terrace. The ensuite spa bath beckons with a soaking tub, oversized rain shower & floating double vanity. On the flexible lower level, enjoy world-class movie nights in the cozy media lounge, with a full bathroom & 3rd bedroom suite. Currently configured as a 3-bedroom, this expansive floor plan is designed to easily accommodate a 4th bedroom. The crowning glory is the extraordinary roof deck, where multiple dining and lounging terraces, a hot tub and a well-appointed outdoor kitchen are wrapped in huge Flatirons and Flagstaff Mountain views. Odonata offers a stunning outdoor pool & sun deck nestled at the foot of the mountains in this private, gated community. From this spectacular West Boulder location, you're surrounded by miles of trails, bike paths & open space with the delights of Pearl St and Downtown right outside your door.
$3,500,000
2975 3rd Street Boulder, CO 80304
- Type:
- Single Family
- Sq.Ft.:
- 1,729
- Status:
- Active
- Beds:
- 4
- Lot size:
- 0.51 Acres
- Year built:
- 1956
- Baths:
- 2.00
- MLS#:
- IR1006005
- Subdivision:
- Newlands
ADDITIONAL INFORMATION
Welcome to your dream retreat on over a 1/2 acre in the coveted Newlands neighborhood, nestled against the majestic backdrop of Mt. Sanitas Open Space! The most expansive and inspiring remaining lot on 3rd St awaits your arrival. Nestled on the western edge of the neighborhood, this incredible property offers a rare opportunity to create your dream home in the most picturesque setting. Backing up to Boulder's world renowned open space network and surrounded by a variety of scenic trails, this property provides unparalleled access to outdoor recreation and natural beauty. Beyond its natural splendor, this property boasts the convenience of being just moments away from downtown Boulder, ensuring easy access to the city's finest amenities including world class dining, inviting cafes and boutique retail offerings. Currently, the property hosts a perfectly livable 4-bedroom home, offering comfortable accommodations while you plan your vision for the future. Included with the property are plans for a custom-built luxury residence offering a lifestyle of unparalleled elegance and natural beauty. With thoughtful attention to detail and high-end finishes, this proposed home promises to elevate the concept of luxury living in Boulder. Imagine waking up each morning to the breathtaking views of foothills, enjoying a cup of coffee watching the sun rise above the city below, and then setting out for a hike or bike ride on the nearby trails. In the evenings, unwind in the serene beauty of your own backyard oasis, or venture out to explore the vibrant cultural scene that Boulder has to offer. Don't miss this unique opportunity to Indulge in the epitome of luxury living that seamlessly blends modern design, captivating views, and a coveted location. Embrace the Colorado lifestyle and make this extraordinary home your own private haven in Boulder. The property is also being offered with the new residence built. Please inquire for details.
$4,145,000
3135 11th Street Boulder, CO 80304
- Type:
- Single Family
- Sq.Ft.:
- 6,187
- Status:
- Active
- Beds:
- 5
- Lot size:
- 0.22 Acres
- Year built:
- 2005
- Baths:
- 6.00
- MLS#:
- 4192615
- Subdivision:
- Newlands
ADDITIONAL INFORMATION
Nestled in the highly coveted Newlands neighborhood, minutes away from downtown Boulder and the foothills, this custom-designed home combines immaculate craftsmanship w/ state-of-the-art features. Stunning Brazilian teak floors to the exquisite chef-inspired kitchen adorned with custom granite, stone, and knotty alder woodwork, every aspect of this home exudes elegance and sophistication. The open floor plan on the main level includes butlers pantry, formal dinging room, home office/bedroom, large mudroom w/ built-ins, private studio w/ a 1/2 bathroom, family room w/ a stunning stone gas fireplace and antique barn timber mantel, vaulted ceilings, and skylights. Enjoy foothill views from a private deck located off the spacious primary bedroom, complete with a gas fireplace. This luxury retreat is complete with a spa-like bathroom featuring a jetted tub, steam shower, and a huge custom closet. The upper level is complete with a private laundry room, sunroom w/ mtn views, guest suite w/ bath, & a 2nd private deck. Host movie nights or simply enjoy your favorite hobbies in a fabulous finished basement; 2 guest suites w/ a jack-n-jill bathroom, huge media/rec room w/ wet bar, mini-fridge, fireplace, built-ins, & a drop-down movie screen, private entrance & secret storage room. This home distinguishes itself w/ a mechanical & solar system that is truly exceptional: 2 sump pumps, backup generator, whole-house water & air purifier ensures uninterrupted functionality and energy efficiency. Radiant heat & swamp cooler combines comfort & sustainability. The trellised back patio provides a perfect setting for entertaining, & the professionally landscaped front, side, & rear yards enhance the curb appeal. The oversized heated-detached two-car garage offers ample space & built-in storage solutions. The backyard is complete w/ a custom gas firepit, greenhouse, and garden boxes. Don't miss this opportunity to own a truly exceptional home in the desirable Newlands neighborhood.
$1,975,000
1400 Kalmia Avenue Boulder, CO 80304
- Type:
- Land
- Sq.Ft.:
- n/a
- Status:
- Active
- Beds:
- n/a
- Lot size:
- 0.76 Acres
- Baths:
- MLS#:
- 1784127
- Subdivision:
- Bo Tracks
ADDITIONAL INFORMATION
Rare opportunity to purchase one of the largest properties remaining in desirable North Boulder. Fantastic re-development potential. This property hasn't been on the market for over 50 years. Set back from the street, this 33,212 sq ft lot has tremendous potential to build your dream home close to Central and North Boulder. Or redevelop the spacious lot with 2 custom homes (the City will allow 2 individual houses, pending approval of your submitted plans). Numerous options! Panoramic southern exposure with unobstructed views of the Foothills and Flatirons beyond. Recently appraised at $2.6 million (available upon request). City of Boulder pre-application summary report for future development is also available. The home is being sold as-is -- as an estate sale, and has no legal encumbrances for sale. The existing ~1,300 sq ft single level home is livable, but has not been updated. Has single family tenant, soon to vacate. No showings are currently allowed; please call to schedule a viewing of the lot. Aerial drone photos nicely display all that this rare property has to offer.
$1,095,000
695 Cutter Lane Boulder, CO 80302
- Type:
- Land
- Sq.Ft.:
- n/a
- Status:
- Active
- Beds:
- n/a
- Lot size:
- 17.88 Acres
- Baths:
- MLS#:
- IR1005747
- Subdivision:
- Carriage Hills Estates
ADDITIONAL INFORMATION
Situated on a vast 17-acre parcel, this Carriage Hill Estates property boasts an APPROVED BUILDING PERMIT for a 5,100-square-foot residence designed by bldg.collective architecture + design. The sellers have dedicated considerable time collaborating with the design team at bldg.collective to harness the land's remarkable topography, infusing bold design and energy efficiency into the home w/ solar panels and a green roof. New owners will have the opportunity to work alongside the architect to curate interior finishes tailored to their preferences, at an additional cost. Assistance in selecting a builder is available, or buyers can opt to choose their own. A significant time-saving advantage, this lot is sold with an approved building permit from Boulder County. An approved site plan allows for an additional studio to be constructed on-site in addition to the main residence. This rare property embraces privacy within a well-managed gated community and also offers the convenience of proximity to Boulder amenities.
- Type:
- Condo
- Sq.Ft.:
- 620
- Status:
- Active
- Beds:
- 1
- Year built:
- 1963
- Baths:
- 1.00
- MLS#:
- IR1005469
- Subdivision:
- San Marco South Condos
ADDITIONAL INFORMATION
FANTASTIC LOCATION 1/2 BLOCK TO THE CU CAMPUS! One-bed/one-bath condo near the heart of CU with mountain views!. Walking distance to campus, the Hill, Chautauqua Park, and Basemar Shopping Center. Open floor plan w/ large bedroom. BRAND NEW paint, carpet and LVP plank flooring throughout. All new lighting and fixtures. Clean and ready to go! Great investment opportunity! Work-out room, storage room and laundry on-site. One reserved parking space. Call for a private showing!
- Type:
- Multi-Family
- Sq.Ft.:
- 2,181
- Status:
- Active
- Beds:
- 2
- Year built:
- 2008
- Baths:
- 3.00
- MLS#:
- IR1005365
- Subdivision:
- The Walnut Condominiums
ADDITIONAL INFORMATION
Terrific downtown contemporary, just one block off Pearl Street, this 2-story condo has quality finishes in a premier building with private secure key code access. Enter into the main floor with impressive 10' ceilings, walls of windows, and beautiful walnut floors. The open floorplan is seamless and perfect for entertaining; you have room to be creative in the kitchen with a 12' island, quartz countertops, and Thermador and Bosch stainless steel appliances. A modern living room gas fireplace and large dining area make for excellent memories. The main floor deck is excellent for grilling, simply enjoying fresh air, or catching vibrant city life. The upper-level primary suite is equipped with a private rooftop patio, a luxury 5-piece bath with a floating vanity and large soaking tub, and a walk-in closet with built-in shelving and cabinetry. Included are two parking spaces in the underground garage and a private storage locker to use as you wish.
- Type:
- Condo
- Sq.Ft.:
- 752
- Status:
- Active
- Beds:
- 1
- Year built:
- 2006
- Baths:
- 1.00
- MLS#:
- IR1005267
- Subdivision:
- Peloton Condos
ADDITIONAL INFORMATION
Sunny & modern south-facing 3rd floor Peloton unit with balcony overlooking the quiet interior courtyard. Enjoy easy one level living w/ elevator access in this loft style condo at the highly desirable Peloton w/ Boulder's best amenities - rooftop pool, hot tubs, firepit, fitness center, rec room, movie theatre, dog park and outstanding on-site restaurants including Basta, Naked Lunch & Dry Storage. Spacious kitchen featuring gas oven/range, granite counters & tons of cabinet space + room for a dining table or kitchen island w/ seating. Living room w/ high ceilings, new carpet and fresh paint opens to a balcony w/ space for a dining table and a grill with it's own gas line. The bedroom area is well defined and accommodates a king size bed. In addition, there is a spacious full bathroom and a huge walk-in closet. The large laundry/utility room is oversized with abundant storage space. Elevator access to an underground parking space completes the package. This move-in ready unit is incredibly convenient in so many ways including the stellar location close to CU and all that Boulder has to offer. The Peloton allows rentals for a minimum of 30 days and this unit would make a perfect part time residence and medium term rental. HOA fee includes water/sewer and gas (hot water, heat and gas oven/range).
- Type:
- Land
- Sq.Ft.:
- n/a
- Status:
- Active
- Beds:
- n/a
- Lot size:
- 2.81 Acres
- Baths:
- MLS#:
- 1889682
- Subdivision:
- Mountain Ridge
ADDITIONAL INFORMATION
Exceptional Opportunity to design and build your dream home on the highest lot in Mountain Ridge offering privacy & stunning views. This incredible locations boasts unobstructed VIEWS from Lake of the Pines to Peaks Peak, or enjoy the twinkling lights at night of Boulder & beyond. The 2.81 ACRE premium Lot is at the end of this small, boutique subdivision with all new modern, custom homes being built in an exclusive & private setting. Bring your own builder. Enjoy mountain living, yet only 5-10 minutes to Boulder.
$1,475,000
1855 Folsom Street Boulder, CO 80302
- Type:
- Land
- Sq.Ft.:
- n/a
- Status:
- Active
- Beds:
- n/a
- Lot size:
- 0.67 Acres
- Baths:
- MLS#:
- IR1005234
- Subdivision:
- Boulder O T East & West & North
ADDITIONAL INFORMATION
Permitted lot build-ready for contemporary stucco, wood, and brick multifamily building. Current plans consist of 5 desirable residences (12 bedrooms total), and 1 commercial retail floor unit with an attached outdoor patio. Ideally located, this site has the best of what Boulder offers; top-rated restaurants and retail shopping, local trails and mountains within view, and easy access to and from the entire front range.
$2,750,000
1417 Rembrandt Road Boulder, CO 80302
- Type:
- Single Family
- Sq.Ft.:
- 5,530
- Status:
- Active
- Beds:
- 3
- Lot size:
- 35 Acres
- Year built:
- 1995
- Baths:
- 4.00
- MLS#:
- 2106624
- Subdivision:
- Buckingham Hills
ADDITIONAL INFORMATION
A custom built two-story residence with separate guesthouse designed and built by a talented Boulder architect for his own home, speaks volumes about the attention to detail and quality. Nestled in a peaceful setting on 35 acres with breathtaking views, an easy access driveway in Buckingham Hills, a treasured gated community of 9 luxury homes that share over 300 acres of open space and just a 15 minute drive to downtown Boulder. The thoughtful design of having the main house and guest house separated by a paved and walled courtyard not only provides privacy but also maximized the enjoyment of the serene surroundings. With both buildings facing south, natural light floods into the living spaces creating a bright and uplifting atmosphere and the artistic iron and copper gates add elegance and charm to the property. The main home features soaring 20 ft. ceilings, incredible views, two en-suite bedrooms, an inspiring entryway, sophisticated appointments, spacious living room, open dining room and gourmet kitchen with maple cabinetry, granite counters and backsplash, center island, Sub-Zero, Dacor 6-burner gas cooktop, KitchenAid wall oven and microwave. Surrounded by outdoor balconies and covered decks with amazing mountain views. Impressive primary suite with loft area, five-piece luxury bath which includes an oversized slate shower, soaking tub, large walk-in closet, Finnish sauna and an outdoor balcony overlooking the rock outcroppings. The guesthouse serves as a versatile space that can cater to the needs of both guests and homeowners with plenty of space to unwind with soaring ceilings, skylights, a huge home office, an en-suite bedroom with outdoor patio, a library to cozy up with a good book and a very large recreation room with wet bar for entertaining. Other amenities include a mud room off the attached three car garage with epoxy floors, spacious upstairs laundry room, radiant floor heat, central vacuum, wine cellar, potting area for gardening and 2 cisterns.
$997,200
455 S 41st Street Boulder, CO 80305
- Type:
- Single Family
- Sq.Ft.:
- 2,750
- Status:
- Active
- Beds:
- 5
- Lot size:
- 0.16 Acres
- Year built:
- 1956
- Baths:
- 3.00
- MLS#:
- IR1004919
- Subdivision:
- Martin Acres
ADDITIONAL INFORMATION
Seller Motivated! This gorgeous remodeled home is the epitome of style and class. All new exterior paint, gutters and windows. New garage door and motor. Brand new custom tile in the kitchen and bathrooms. All new stylish vanities in each bathroom. New custom lighting throughout. Refinished Hardwood floors, new appliances, fresh paint inside and out! Don't miss your chance to own a home in one of the best, most convenient areas of Boulder. All the finishes have been tastefully hand picked adding the utmost style of modern/traditional. So many options to use the fully finished basement as a separate two bedroom/one bath apartment. Located only a few blocks from Martin Park, Creekside Elementary and the Bear Creek pedestrian/bike path. Taking this path, your front door is just 3 blocks away from Whole Foods, Southern Sun Brew Pub, Tandoori Grill, Boxcar Coffee, Sweet Cow and all the other great shops and restaurants of the Table Mesa Retail Center. You will love being less than 5 minutes to a dozen of Boulder's best hiking trails! Brand new sod in the front. Seller is offering an interest rate buy down for Buyers. Please contact agent for any questions.
$1,950,000
3600 Hayden Pl Boulder, CO 80301
- Type:
- Multi-Family
- Sq.Ft.:
- n/a
- Status:
- Active
- Beds:
- 6
- Lot size:
- 0.28 Acres
- Year built:
- 1977
- Baths:
- 6.00
- MLS#:
- 1004831
- Subdivision:
- Meadow Wood
ADDITIONAL INFORMATION
Rare 6 unit multi-family property for sale in North East Boulder. These 6 one bedroom units have been very well maintained. This investment property also includes a shared coin operated laundry room. Great location adjacent to Howard Hueston Park. This apartment building is nearby amenities including walking trails and easy access to public transportation.
Andrea Conner, Colorado License # ER.100067447, Xome Inc., License #EC100044283, [email protected], 844-400-9663, 750 State Highway 121 Bypass, Suite 100, Lewisville, TX 75067

The content relating to real estate for sale in this Web site comes in part from the Internet Data eXchange (“IDX”) program of METROLIST, INC., DBA RECOLORADO® Real estate listings held by brokers other than this broker are marked with the IDX Logo. This information is being provided for the consumers’ personal, non-commercial use and may not be used for any other purpose. All information subject to change and should be independently verified. © 2024 METROLIST, INC., DBA RECOLORADO® – All Rights Reserved Click Here to view Full REcolorado Disclaimer
| Listing information is provided exclusively for consumers' personal, non-commercial use and may not be used for any purpose other than to identify prospective properties consumers may be interested in purchasing. Information source: Information and Real Estate Services, LLC. Provided for limited non-commercial use only under IRES Rules. © Copyright IRES |
Boulder Real Estate
The median home value in Boulder, CO is $875,000. This is higher than the county median home value of $739,400. The national median home value is $338,100. The average price of homes sold in Boulder, CO is $875,000. Approximately 44.84% of Boulder homes are owned, compared to 49.22% rented, while 5.95% are vacant. Boulder real estate listings include condos, townhomes, and single family homes for sale. Commercial properties are also available. If you see a property you’re interested in, contact a Boulder real estate agent to arrange a tour today!
Boulder, Colorado has a population of 104,930. Boulder is less family-centric than the surrounding county with 33.29% of the households containing married families with children. The county average for households married with children is 33.36%.
The median household income in Boulder, Colorado is $74,902. The median household income for the surrounding county is $92,466 compared to the national median of $69,021. The median age of people living in Boulder is 28.9 years.
Boulder Weather
The average high temperature in July is 88.1 degrees, with an average low temperature in January of 18.9 degrees. The average rainfall is approximately 18.1 inches per year, with 71.1 inches of snow per year.

