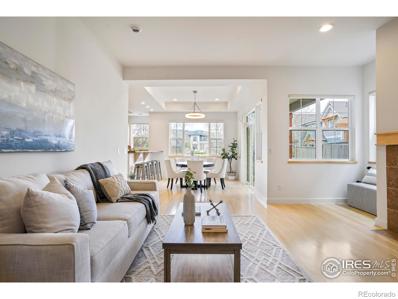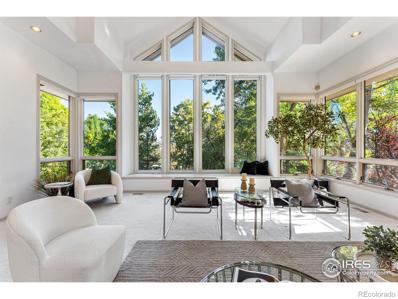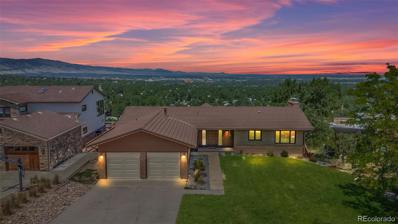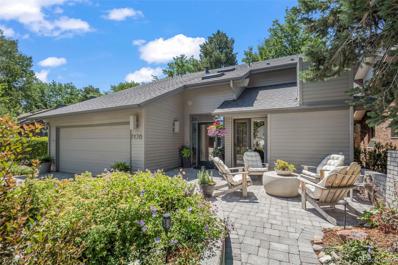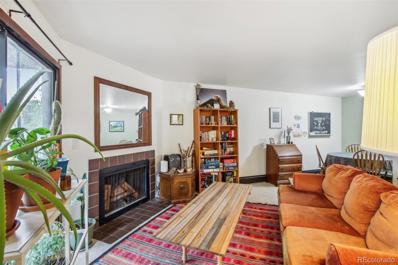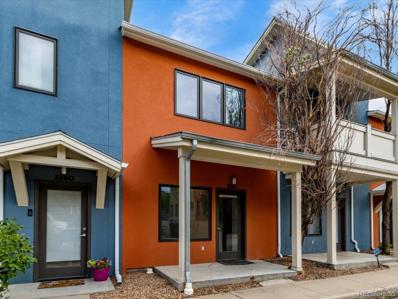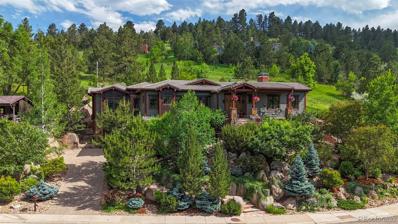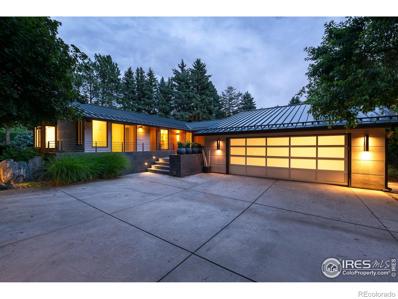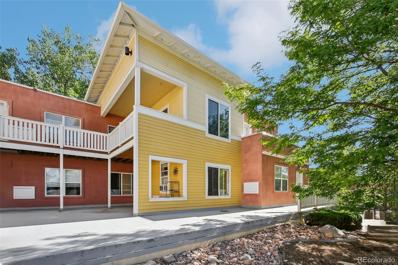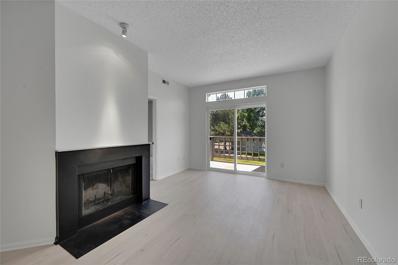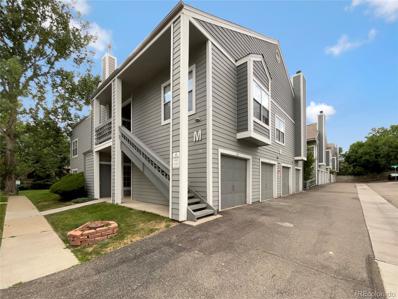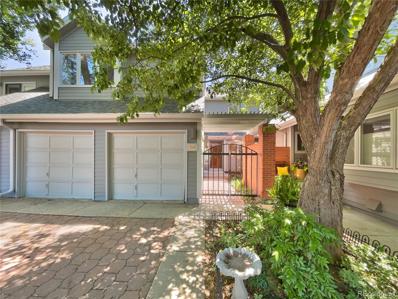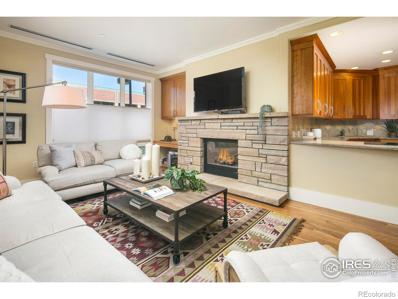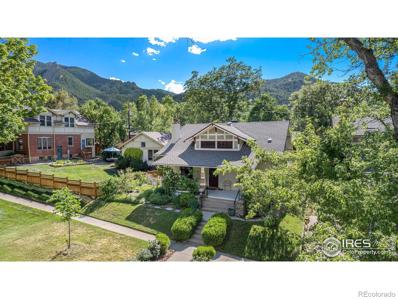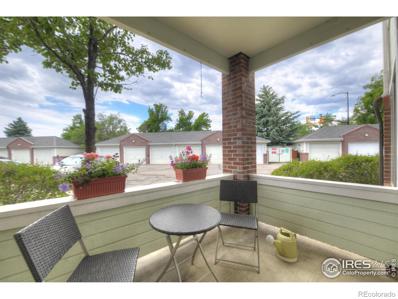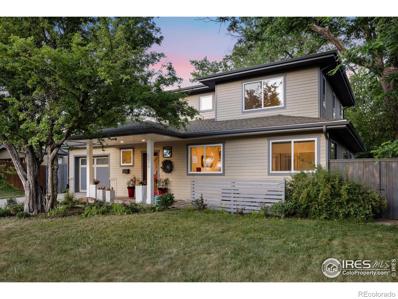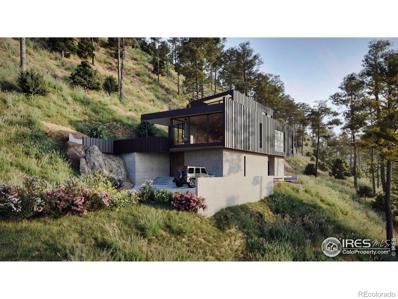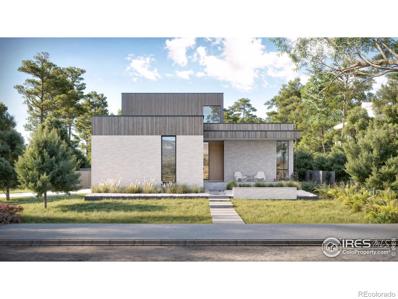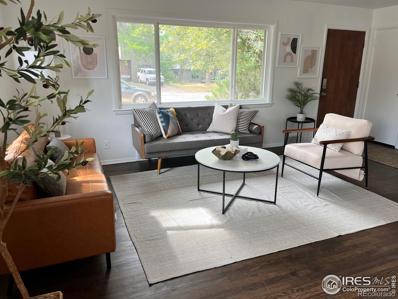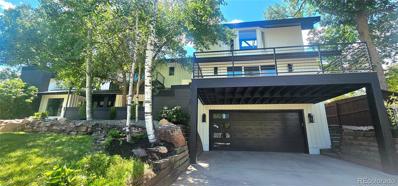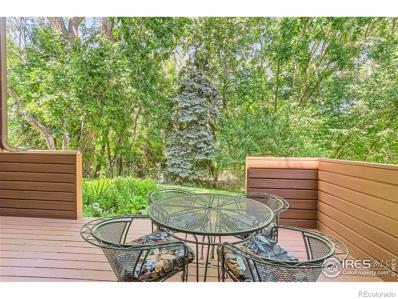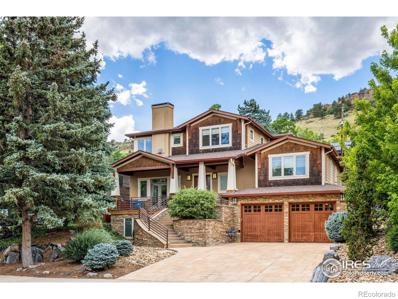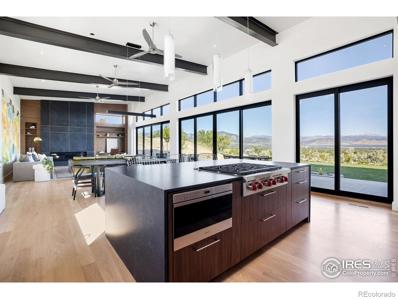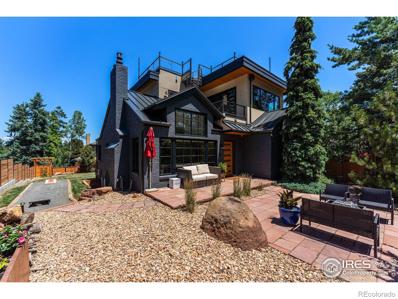Boulder CO Homes for Rent
$1,225,000
3613 Silverton Street Boulder, CO 80301
- Type:
- Condo
- Sq.Ft.:
- 3,655
- Status:
- Active
- Beds:
- 4
- Year built:
- 2007
- Baths:
- 3.00
- MLS#:
- IR1014227
- Subdivision:
- Northfield Commons
ADDITIONAL INFORMATION
Fresh New Price! Don't miss this Northfield Commons residence steeped in unparalleled privacy and verdant views. Positioned backing to lush green spaces in both the front and rear, this duplex has been constructed w/ sustainability in mind. A covered front porch leads into a freshly painted interior showcasing lofty 10-foot ceilings and gorgeous natural light throughout. Warmth emanates from a cozy tiled fireplace in a spacious living room. Discover a gourmet kitchen adorned w/ maple cabinetry, granite countertops and stainless steel appliances. Sliding glass doors into the dining area open to a patio and garden. The main level is complete with a home office. Four sizable bedrooms include a primary suite featuring balcony access, a fireplace and a 5-piece bath. Entertainers delight in a third-floor flex area w/ a wet bar opening to a rooftop deck with fireplace and wired for a hot tub. Flexible living space awaits in a finished basement w/ ample storage. A 2-car attached tandem garage is pre-wired for an EV charger. Built Green. Energy Star rated. Easy living. Perfect for a lock n leave.
$3,500,000
2235 Knollwood Drive Boulder, CO 80302
Open House:
Friday, 11/15 2:00-4:00PM
- Type:
- Single Family
- Sq.Ft.:
- 5,298
- Status:
- Active
- Beds:
- 4
- Lot size:
- 0.3 Acres
- Year built:
- 1989
- Baths:
- 5.00
- MLS#:
- IR1014128
- Subdivision:
- Knollwood
ADDITIONAL INFORMATION
PRIZED and RARE Knollwood Location! This one checks all the location, location, location boxes: walkable to the Pearl Street Mall and walkable to the Mt. Sanitas trailhead, all while providing the peaceful privacy of the mountains. This home epitomizes the best of Boulder living. Just a short 5-minute stroll down the "secret" neighborhood path brings you to the vibrant Pearl Street Mall where eclectic shopping and tantalizing roof top dining await. You can practically smell the coffee at Spruce Street Confections from your patio. For outdoor adventures, the location is unbeatable too - with a mere 3-minute walk to the Mt. Sanitas trailhead, you'll be exploring some of our finest hiking trails and breathtaking views of Boulder. Tucked amidst evergreens and backing to Open Space for ultimate privacy, this custom residence also stands as a testament to quality craftsmanship. Built to last, the home exudes quality and awaits your personal touches to make it your own. Vaulted ceilings and thoughtfully placed windows bathe the interior with natural light throughout the day, seamlessly blending indoor comfort with the surrounding natural beauty.The spacious rooms and open floor plan create an inviting atmosphere, perfect for hosting gatherings or enjoying quiet evenings at home. Whether you're in the Dining Room, Primary Bedroom, Living Room, Study, or Kitchen, the outdoors invites you to step outside into cozy courtyards for relaxation and conversation on our warm summer evenings. For your passion projects, there's even a first class workshop that will make your eyes light up. Whether you desire a space for tinkering with bikes, exploring horticulture, or pursuing creative projects, this space is a little surprise along your journey. You know homes in Knollwood are rare finds so don't miss out on this one. Come check it out! LIVE BOLDER, LOVE BOULDER!
$2,995,000
3215 Lafayette Drive Boulder, CO 80305
- Type:
- Single Family
- Sq.Ft.:
- 3,194
- Status:
- Active
- Beds:
- 6
- Lot size:
- 0.46 Acres
- Year built:
- 1975
- Baths:
- 3.00
- MLS#:
- 3009694
- Subdivision:
- Rolling Hills
ADDITIONAL INFORMATION
Opportunity Knocks!! Step inside to Stunning, Panoramic Flatiron & City Views from this ranch-style home with a walkout lower level on a nearly 1/2 ACRE Lot on one of South Boulder's most desired streets. Boasting some of the best views Boulder has to offer and overlooking Viele Lake there are endless possibilities in this well maintained home that is a blank slate for remodel, re-build or just move-in now. The main level is laid out well with views from nearly every room & features a spacious living area with large picture windows & vaulted ceilings, kitchen/dining area that opens to a cozy family room with fireplace and access to a newer back deck. 2 main floor bedrooms & 2 bathrooms including the primary bedroom with en-suite bath. The walkout lower level features a large rec room, 4 additional bedrooms, bath & wonderful back patio. With world-class trails just a short walk away including easy access to the Shanahan Ridge trailhead, don't miss your chance to own this special home and experience the best of Boulder living and Colorado lifestyle.
$1,495,000
7176 Cedarwood Circle Boulder, CO 80301
- Type:
- Single Family
- Sq.Ft.:
- 3,012
- Status:
- Active
- Beds:
- 2
- Lot size:
- 0.11 Acres
- Year built:
- 1978
- Baths:
- 3.00
- MLS#:
- 7857083
- Subdivision:
- Fountain Greens Resub 2
ADDITIONAL INFORMATION
Discover the epitome of luxury & sophisticated living in this low maintenance patio home just steps from the prestigious Boulder Country Club, Golf Course, Clubhouse, Fitness Center, Pool & Pickleball. This exceptional home perfectly blends modern elegance with eco-conscious living & an unparalleled lifestyle. Enjoy the expertly designed front & back patios with tumbled cobblestone pavers offering a tranquil outdoor relaxing or entertaining space & a back patio that backs to beautifully maintained HOA greenbelts & walking trails. As you step inside you are greeted by soaring ceilings and a spacious open floor plan with southern exposure, extensive wood flooring & an updated modern kitchen that opens to a cozy den/sitting area with fireplace. The main floor offers an expansive living room with vaulted ceilings, wet bar, picturesque windows with automated Hunter Douglas blinds, a stone gas fireplace, separate dining area & main floor office with adjacent updated bath with shower. Retreat to the meticulously designed upper floor primary suite & bath that boasts custom clay plaster walls, extensive built-ins, gas fireplace & an expanded generously sized 5-piece bath, closet & laundry area with radiant heat flooring, Miele washer/dryer, sink & custom closet organizer system. The oversized 2-car garage includes space to park your Golf Cart & the flexible, unfinished basement offers great storage space or room to grow.
- Type:
- Condo
- Sq.Ft.:
- 888
- Status:
- Active
- Beds:
- 2
- Year built:
- 1979
- Baths:
- 2.00
- MLS#:
- 4430293
- Subdivision:
- Manhattan West
ADDITIONAL INFORMATION
Great investment opportunity with good cashflow Seller collects $1850 per month, this home has a tenant in place through the end of May 2025! This beautiful home in the coveted Manhattan West Condos in Boulder is easy to rent with a strong rental history having been continuously rented for the past 11 years! It is a fantastic 2-bedroom, end unit offers the perfect blend of comfort and convenience. Tenants enjoy stunning mountain views from their private deck, which overlooks the sparkling pool below - an ideal spot to relax and unwind. Nature enthusiasts will love the proximity to South Boulder Creek Trails, perfect for hiking and mountain biking. The mountains are just minutes away, offering endless outdoor adventures. Plus, your tenants will appreciate the convenience of being within easy walking distance to a grocery store, shopping, banking, restaurants and other amenities. Inside, the open living room, dining area, and kitchen create a welcoming and spacious atmosphere. Cozy up by the fireplace with its beautiful tile surround on chilly evenings. The two generous-sized bedrooms feature walk-in closets. A recently updated full bathroom along with an ensuite three quarter bath in the master bedroom appeals to couples or tenants sharing the home. Quick access to downtown Boulder, Longmont, Louisville, Superior, and easy commute to Denver appeals to a wide range of tenants. With new carpeting throughout, this move-in-ready condo is ready for new tenants when the current lease ends May 31st. Don't miss out on this exceptional opportunity to purchase a rental in one of Boulder's most desirable locations!
$439,000
3252 Foundry Place Boulder, CO 80301
- Type:
- Condo
- Sq.Ft.:
- 682
- Status:
- Active
- Beds:
- 1
- Year built:
- 2003
- Baths:
- 1.00
- MLS#:
- 1791841
- Subdivision:
- Steel Yards
ADDITIONAL INFORMATION
PRICE REDUCED! YOUR BEST OPPORTUNITY TO INVEST IN THE STEEL YARDS IN BOULDER! Location, location, location... NEVER MORE TRUE! Enjoy the Steel Yards community park just steps from your covered front porch. Outside the community - access biking, hiking, shopping, entertainment and dining - Whole Foods, Barnes & Noble, 28th St Mall, movie theater - all within a short walk from your front door. Easy care open floor plan on main level with tile floor, quartz countertop, and stainless steel appliances. Mechanical room, guest closet and carport access from main level. Primary bedroom, bath & laundry equipment on 2nd floor. Storage closet a few doors down from unit. Enjoy cozy solitude in the middle of all the ACTION!
$9,000,000
1420 Sierra Drive Boulder, CO 80302
- Type:
- Single Family
- Sq.Ft.:
- 5,469
- Status:
- Active
- Beds:
- 4
- Lot size:
- 0.39 Acres
- Year built:
- 2008
- Baths:
- 6.00
- MLS#:
- 3468362
- Subdivision:
- Bellevue Heights
ADDITIONAL INFORMATION
Beaver Creek meets Boulder, Colorado! Elevate your lifestyle in this extraordinary residence where luxury and natural beauty converge, set-back on a private 17,000+ SQFT lot below Boulder's iconic Flatirons & Chautauqua Park offering dramatic Flatiron VIEWS! Your private outdoor oasis features meticulously manicured xeriscaped grounds with over 750 tons of moss rock, incredible outdoor entertaining spaces, built-in BBQ, fire-pit & the most incredible waterfall/feature you will think you're living next to a flowing Colorado River. Upon entering, you are greeted by an expansive open-concept living space, perfect for entertaining and intimate gatherings alike with a warm lodge-like interior, exposed beams, wood flooring & high ceilings. The living area is bathed in natural light from grand windows highlighting the quality craftsmanship, high-end finishes & gorgeous Flatiron Views that define this home. The gourmet kitchen features top of the line appliances, bespoke cabinetry, a large island with seating area and opens to a grand great room & dining area with fireplace, wet bar & custom forged fixtures. The main level primary suite is a private retreat boasting a generous sized walk-in closet with custom built-ins, a relaxing sitting area with 2-sided fireplace to the back patio and a spa-inspired ensuite bathroom with direct access to the outdoor living space & hot tub. A 2nd main floor bedroom with ensuite bath & large main floor office complete the main floor living space. Retreat to the lower level featuring a fitness room, 2 additional generous sized bedrooms each with ensuite baths offering ample space and privacy for family or guests. After a hike/bike or run on Boulder's world class trails right outside your door, recover in your own private wellness room complete with a sauna, massage table & cold plunge tub. 2-car oversized garage & 2nd oversized 2-car tandem garage with heated driveway. This is a rare gem in Boulder's luxury real estate market!
$4,995,000
503 Kalmia Avenue Boulder, CO 80304
- Type:
- Single Family
- Sq.Ft.:
- 5,273
- Status:
- Active
- Beds:
- 5
- Lot size:
- 0.57 Acres
- Year built:
- 1978
- Baths:
- 4.00
- MLS#:
- IR1014079
- Subdivision:
- Foothills
ADDITIONAL INFORMATION
Must see stunning and private .57 acre lot!!! Embrace style and serenity in this Harvey Hine-designed Newlands 5BD/4BA featuring contemporary interiors, a separate studio and secluded outdoor space. A natural wood facade, standing-seam metal roof and expansive slate patio make a dramatic first impression at this 5273 SF modern masterpiece. An oversized wood pivot door opens to an elegant foyer and open-plan layout filled with maple hardwood floors and walls of glass. Relax and entertain in great room surrounded by vaulted ceilings and a fireplace, or step onto the rear deck for al fresco meals overlooking mature trees, boulders and manicured landscaping. Below, enjoy a large stone patio, lush lawn and a bonus space perfect as a fitness room, art studio or private office. Chefs will love the gourmet kitchen, where custom cabinetry, stone counters, tile backsplashes and a large farm sink surround an army of upscale appliances. The walk-in pantry offers bountiful storage, while the waterfall island provides the perfect setting for casual meals. An oversized laundry/mudroom and powder room add convenience, while a sunny library lounge leads to a home office/fifth bedroom with access to the front patio. The luxurious accommodations begin with the main-level owner's retreat featuring a king-size bedroom, massive walk-in closet and en suite spa bathroom. In a separate wing, two more spacious and bright secondary bedrooms share a well-appointed full guest bathroom. Carpeted stairs lead to the fully finished lower level, where massive closets surround a large media room and exercise area. The bedroom and bathroom on this floor are perfect for guests or staff. An attached two-car and long gated driveway add plenty of parking to this beautiful Boulder sanctuary. This section of Newlands is known for its large lots, tranquility and easy access to North Boulder and Downtown amenities. Enjoy world-class trails, open space, Pearl Street and top-rated Boulder schools all nearby.
- Type:
- Condo
- Sq.Ft.:
- 821
- Status:
- Active
- Beds:
- 1
- Year built:
- 1998
- Baths:
- 1.00
- MLS#:
- 6191967
- Subdivision:
- Iris Hollow
ADDITIONAL INFORMATION
Welcome to this delightful corner unit condo located in the serene Iris Hollow community of Boulder! Nestled in a quiet neighborhood, this home is just steps away from the large community green space, offering a perfect blend of tranquility and convenience. As you step inside, you'll be greeted by a bright and inviting main living room with an open floor plan, ideal for both relaxation and entertaining. The dining nook seamlessly flows into the kitchen, making everyday living easy and enjoyable. This home offers ample storage options, including an entry closet, pantry, laundry closet, and a large walk-in bedroom closet. Upstairs, you'll find the full bathroom and a spacious bedroom filled with abundant natural light streaming through numerous windows. The bedroom also features access to a wrap-around balcony, where you can soak up the Colorado sunshine and enjoy the peaceful surroundings. Being a corner unit, this condo boasts windows on two sides and has no neighbors above or below, ensuring a quiet living environment. The fantastic location is highly walkable, situated right next to the bike path, park, grocery store, and multiple bus lines. Additionally, the condo includes a reserved underground parking spot (#3) for your convenience. The Iris Hollow community boasts wonderful amenities, including a beautiful park and access to neighborhood walking and biking trails. This prime location allows for easy access to shopping, dining, highways, and more, ensuring that everything you need is within reach. Experience the best of Boulder living in this charming two-level condo!
- Type:
- Other
- Sq.Ft.:
- 965
- Status:
- Active
- Beds:
- 2
- Year built:
- 1989
- Baths:
- 2.00
- MLS#:
- 8747970
- Subdivision:
- Country Club Greens
ADDITIONAL INFORMATION
Wonderfully updated 2 bed, 2 bath condo located in the quiet Country Club Greens community in the Boulder Country Club neighborhood. Enjoy the small town vibe of this great community conveniently located between Boulder and Longmont and minutes from the scenic shops and restaurants in Niwot. The Gunbarrel shopping center is a 5 minute drive away with King Soopers grocery store, Snarf's Sandwiches, coffee shops, restaurants and breweries. Or, you can be on Pearl Street in Boulder in 15 minutes (RTD bus service also runs between Boulder and Gunbarrel). The community is great for those who like the outdoors with uncrowded trails in the open space just across 75th and Fountain Greens Park adjacent to the building. Bike, run or hike right from your door on the trails to White Rocks, Boulder Reservoir and Avery Brewery. The home comes with a single car detached garage and a private carport (one of only a few units to have 2 deeded parking spaces). You'll love the brand new walk-out balcony with southern exposure that fills the unit with sunshine and looks out onto a quiet greenbelt that runs from the park immediately west of the complex to the Open Space trails on the east side. Brand new quartz countertops, kitchen sink, faucet and cabinet hardware make the kitchen clean and highly functional. New carpeting and pad in the bedrooms, bright laminate wood flooring in the living and dining areas, updated lighting and fresh paint and hardware throughout the unit. The layout is great for roommates and guest privacy with the bedrooms separated by the 2 full bathrooms. Ownership includes access to the clubhouse, pool and fitness center. This home is priced to sell and ready to move right in. This home is by far the best value in Gunbarrel.
- Type:
- Condo
- Sq.Ft.:
- 965
- Status:
- Active
- Beds:
- 2
- Year built:
- 1989
- Baths:
- 2.00
- MLS#:
- 8747970
- Subdivision:
- Country Club Greens
ADDITIONAL INFORMATION
Wonderfully updated 2 bed, 2 bath condo located in the quiet Country Club Greens community in the Boulder Country Club neighborhood. Enjoy the small town vibe of this great community conveniently located between Boulder and Longmont and minutes from the scenic shops and restaurants in Niwot. The Gunbarrel shopping center is a 5 minute drive away with King Soopers grocery store, Snarf's Sandwiches, coffee shops, restaurants and breweries. Or, you can be on Pearl Street in Boulder in 15 minutes (RTD bus service also runs between Boulder and Gunbarrel). The community is great for those who like the outdoors with uncrowded trails in the open space just across 75th and Fountain Greens Park adjacent to the building. Bike, run or hike right from your door on the trails to White Rocks, Boulder Reservoir and Avery Brewery. The home comes with a single car detached garage and a private carport (one of only a few units to have 2 deeded parking spaces). You'll love the brand new walk-out balcony with southern exposure that fills the unit with sunshine and looks out onto a quiet greenbelt that runs from the park immediately west of the complex to the Open Space trails on the east side. Brand new quartz countertops, kitchen sink, faucet and cabinet hardware make the kitchen clean and highly functional. New carpeting and pad in the bedrooms, bright laminate wood flooring in the living and dining areas, updated lighting and fresh paint and hardware throughout the unit. The layout is great for roommates and guest privacy with the bedrooms separated by the 2 full bathrooms. Ownership includes access to the clubhouse, pool and fitness center. This home is priced to sell and ready to move right in. This home is by far the best value in Gunbarrel.
Open House:
Wednesday, 11/13 8:00-7:00PM
- Type:
- Condo
- Sq.Ft.:
- 965
- Status:
- Active
- Beds:
- 2
- Year built:
- 1989
- Baths:
- 2.00
- MLS#:
- 6494390
- Subdivision:
- Country Club Greens Condos - Bo
ADDITIONAL INFORMATION
Seller may consider buyer concessions if made in an offer. Welcome to your dream home, where comfort and elegance seamlessly intertwine. Upon entering, you're greeted by a soothing neutral color palette that sets a sophisticated tone, providing the perfect backdrop for your personal décor touches. The centerpiece of the living space is a beautiful fireplace, enhancing the home's ambiance with warmth and inviting charm—a perfect spot for serene evenings. Recently refreshed interior paint ensures a pristine and welcoming atmosphere throughout the home, blending comfort with modern luxury effortlessly. The kitchen, truly the heart of this residence, features all stainless steel appliances that combine functionality with stylish design. Whether you're a culinary enthusiast or simply enjoy cooking, these high-quality appliances promise a delightful experience. A brand new HVAC system has been installed, offering efficient temperature control year-round, enhancing comfort and air quality while promoting energy efficiency—a vital addition to your living environment.
Open House:
Wednesday, 11/13 8:00-7:00PM
- Type:
- Condo
- Sq.Ft.:
- 2,621
- Status:
- Active
- Beds:
- 3
- Lot size:
- 0.02 Acres
- Year built:
- 1983
- Baths:
- 4.00
- MLS#:
- 2854418
- Subdivision:
- Ironwood Condos Phase No I (i-i) Bov
ADDITIONAL INFORMATION
Seller may consider buyer concessions if made in an offer. Welcome to this magnificent residence that blends modern functionality with timeless elegance! The highlight of this home is an inviting fireplace, that perfectly anchors the living space. The rooms are distinctively finished in a neutral color paint scheme, lending a harmonious feel throughout the house. Notably, the primary bathroom serves as a sanctuary boasting separate tub and shower, adding a touch of luxury to everyday life. This bathroom also comes with double sinks, providing ample space to kick-start your mornings. The kitchen is a chef's delight equipped with all stainless steel appliances. An accent backsplash adds a splash of color, making the kitchen the focal point of the house. The house has been recently spruced up with fresh interior paint, exuding panache and providing the perfect backdrop for your decor. Don't miss an incredible opportunity to make this your own dream home! Allow yourself to get enchanted by this unique prospect.
- Type:
- Multi-Family
- Sq.Ft.:
- 1,617
- Status:
- Active
- Beds:
- 2
- Year built:
- 2002
- Baths:
- 2.00
- MLS#:
- IR1013892
- Subdivision:
- 1301 Canyon Condos
ADDITIONAL INFORMATION
Luxury lock and leave downtown end-unit condo at One Boulder Plaza! This beautiful two-bedroom condo offers abundant natural light and sophisticated living just steps away from downtown Boulder's vibrant amenities - Pearl Street is a block and a half away and the Farmer's Market is across the street . With a huge primary suite complete with a balcony, high ceilings, wood floors, high-end appliances, and a beautiful fireplace, this spacious abode provides single-level living at its finest. Entertain with ease in this downtown oasis and enjoy the convenience of a secure building with two lobbies and elevators, along with two secure underground parking spots and a storage unit. Don't miss out on this exceptional opportunity to own a stunning end unit in a prime location.
$1,650,000
945 Lincoln Place Boulder, CO 80302
- Type:
- Single Family
- Sq.Ft.:
- 1,904
- Status:
- Active
- Beds:
- 4
- Lot size:
- 0.09 Acres
- Year built:
- 1904
- Baths:
- 2.00
- MLS#:
- IR1013836
- Subdivision:
- University Place - Bo
ADDITIONAL INFORMATION
Ideally located in a highly desirable neighborhood, this move-in ready craftsman is nestled within a few blocks from Chautauqua Park and minutes away from downtown Boulder. This stunning four bedroom, two bath home, offers you charm and character in its historic details, peaceful porch, and stunning gardens. As you walk up the path you are greeted by rows of roses plus climbing roses, one of which was planted when the house was built. This turn-key home features gorgeous hardwood floors throughout both the upper and main level. Enter into the inviting living room with built in shelves, crisp white walls, and a working fireplace. The living rooms flows into the bright dining room, making entertaining a breeze. The kitchen features stainless steel appliances and granite countertops. The spacious sunroom, off of the kitchen, has additional cabinet and countertop space. The primary bedroom is located on the main floor and features two closets, one which has a dressing room attached. Upstairs you will find two bedrooms, each flooded with natural light thanks to the skylights. The southern upstairs bedroom provides you with views of the world renowned Flatirons. The family room can be found upstairs, encouraging you to gather or simply relax. Step outside and admire all of the gardens, complete with drip system for watering and electric for step lighting. The property features an apple and a cherry tree, ready for the next owner. This property has a one car garage with space for storage and an additional parking spot.
- Type:
- Condo
- Sq.Ft.:
- 756
- Status:
- Active
- Beds:
- 1
- Year built:
- 1993
- Baths:
- 1.00
- MLS#:
- IR1013818
- Subdivision:
- Westwood Condominiums
ADDITIONAL INFORMATION
IMPROVED PRICE! NEW ROOF INSTALLED 11/12 to 11/15 NO SHOWINGS during Reroofing 7AM to 5:00 PM. Stay out of construction area, Watch out for ROOFING NAILS. Fresh, newly painted white, no stairs. QUICK CLOSE. NEW Furnace, microwave & washer NO garage but RESERVED PARKING in FRONT #26. EXCELLENT condition. Nothing for you to do.1.1 M to East Boulder Rec Ctr/indoor pool/ gym/pickleball/ tennis. Access S Boulder Creek Trail/ Bobolink Trails.Easy Denver commute on Hwy 36.Easy access CU Boulder, RTD, Fast internet avail. Open floor plan, Great patio area relax & entertain. Dogs/Cats OK
$2,395,000
2870 18th Street Boulder, CO 80304
- Type:
- Single Family
- Sq.Ft.:
- 2,375
- Status:
- Active
- Beds:
- 4
- Lot size:
- 0.19 Acres
- Year built:
- 1955
- Baths:
- 3.00
- MLS#:
- IR1013760
- Subdivision:
- Silver Maple
ADDITIONAL INFORMATION
No expense was spared in reimagining this Old North Boulder 4BD/3BA into a sun-splashed indoor-outdoor oasis featuring too many upgrades to list, jaw-dropping views, glorious outdoor space and a new detached studio. Inside, discover 9-foot ceilings, hardwood floors and large windows throughout. Take in Flatirons vistas from the front patio, or step through the glass entry door to a tiled foyer with a large coat closet. The open floor plan flows seamlessly through the inviting dining area to a large living room featuring a new gas fireplace with a tile surround. In the renovated open kitchen, new custom cabinetry and countertops surround upscale stainless steel appliances, a pantry and a center island perfect for casual dining. Past the kitchen, the updated laundry/mudroom boasts custom cabinetry, an Electrolux washer-dryer and access to the attached garage. Enlarged sliding glass doors lead from the living room to a spacious deck featuring bench seating under a canopy of trees. Below, the refurbished landscaping is served by a new app-controlled Rain Bird system and a garden shed. Retreat to the brand-new, 97SF studio that is perfect for a private office, art room or fitness space. Luxurious accommodations begin on the main level, with two secondary bedrooms and an updated bath. Ascend the wood staircase to discover the beautifully renovated owner's suite, featuring a sprawling bedroom with Flatirons views, a walk-in closet, and an en suite spa bath with a soaking tub, rain shower, double vanity, water closet and designer tile. The secondary suite on this level boasts a walk-in closet and an en suite bath. This home's extensive upgrades include fresh paint, all-new lighting, new fencing, and completely renovated kitchen and baths. Carpeted garage attic space, a 3-foot-deep crawl space, an instant-on water heater and central HVAC add comfort and convenience. This fantastic location is close to parks, world-class hiking, Ideal Market, Downtown and Pearl Street.
$4,995,000
1575 Linden Drive Boulder, CO 80304
- Type:
- Single Family
- Sq.Ft.:
- 4,564
- Status:
- Active
- Beds:
- 4
- Lot size:
- 1.68 Acres
- Year built:
- 2024
- Baths:
- 4.00
- MLS#:
- IR1013740
- Subdivision:
- Pine Brook Hills
ADDITIONAL INFORMATION
A masterfully modern foothills lifestyle awaits in this spectacular new-construction 4-bedroom, 4-bathroom Pine Brook Hills showplace designed by architect Nick Fiore of Flower Architecture. Featuring exquisite contemporary design, an elevator and breathtaking views, this new construction home is a refined sanctuary just minutes from Boulder, CO amenities. Inside the 4,790-square-foot residence, a soothing palette of muted materials is accompanied by thoughtful illumination, premium finishes and a wealth of smart home automation. Cedar tongue-and-groove ceilings soar above wide-plank white oak floors and floor-to-ceiling windows. The home gym on the entry level gets pulses racing, while a secondary bedroom suite is perfect for guests. Board your elevator to the main level to discover an inviting great room perfect for relaxing and entertaining alongside a chic circular fireplace, and floor-to-ceiling and wall-to-wall windows that frame views across the Boulder skyline. The work-of-art open kitchen features custom whitewashed oak cabinetry surrounding a fleet of Italian appliances, including an induction cooktop, wall oven, speed oven, paneled refrigerator-freezer, dishwasher, beverage center and built-in coffee. Two spacious and bright secondary bedrooms share a well-appointed full bathroom. A large flex room, ideal as a study or home office completes the main floor.The private owner's retreat features a king-size bedroom with a linear gas fireplace and a stunning private deck. Escape to the en suite spa bathroom to enjoy a large wet room shower and freestanding soaking tub, and a floating terrazzo double vanity. This home's smart controls include a Control4 interface overseeing indoor and outdoor lighting, a whole-home A/V system with integrated speakers and indoor/outdoor prewiring, a prewired security system, and a hard-wired data network with multiple wireless access points. See features list and floor plans for more details. See Attached Features List and floor
$1,600,000
2090 Orchard Avenue Boulder, CO 80304
- Type:
- Land
- Sq.Ft.:
- n/a
- Status:
- Active
- Beds:
- n/a
- Lot size:
- 0.34 Acres
- Baths:
- MLS#:
- IR1013691
- Subdivision:
- Moores
ADDITIONAL INFORMATION
Buy and build immediately on this expansive, shovel-ready North Boulder property surrounded by excellent parks, schools, and more. Plans by cgmodern architecture make this an outstanding opportunity to begin construction on your five-bedroom, six-bathroom Boulder, Colorado, dream home and separate pool house immediately for significant cost and time savings. Sleek, modern three-level home featuring soaring ceilings, walls of glass, chic lighting, and a wealth of wood and stone accents. The "Courtyard House" is built around a 3-sided interior courtyard. Glass walls in the office, living room, entry, and basement bring the landscape inside. The expansive basement windows & glass ceiling make the basement feel like above-grade space. On the main level, an open-plan layout is perfect for relaxing, and entertaining. Private home office, spacious dining area and a welcoming living room flanked by a gorgeous linear fireplace and lovely outdoor views. The open chef's kitchen impresses with custom cabinetry, beautiful stone countertops, a wide waterfall island and a fleet of upscale appliances. A seamless indoor-outdoor lifestyle awaits thanks to massive glass doors that open to a large covered patio, heated pool and detached pool house - perfect for al fresco gatherings, a studio or guest use. Exquisite owner's suite with verdant views, a roomy walk-in closet, and spa bathroom featuring a freestanding soaking tub, walk-in shower, private water closet and a wide double vanity. Two spacious and bright secondary suites and a huge laundry room complete this level. In the beautifully finished basement, you'll find two more beds and baths, a spacious home gym, a secret playroom and a cozy family room. An attached three-car garage provides plenty of parking. This desirable 0.34-acre corner parcel is located in serene Rural North Boulder, close to local schools and coveted amenities, including Lucky's Market, Wonderland Lake Park, Elks Park & Pool, and Mt. Sanitas trails.
$769,400
300 27th Street Boulder, CO 80305
- Type:
- Single Family
- Sq.Ft.:
- 1,422
- Status:
- Active
- Beds:
- 4
- Lot size:
- 0.19 Acres
- Year built:
- 1954
- Baths:
- 2.00
- MLS#:
- IR1013660
- Subdivision:
- Highland Park
ADDITIONAL INFORMATION
Best Value in South Boulder. Duplex - like property. Location, Location, Location! Ranch style home on a bigger than normal corner lot in the coveted Highland Park (no HOA) - within the heart of the City of Boulder! Easy access to the University of Colorado with bus, bike or a 10 minute walk to campus and tailgates. It's been a turn key rental but will also make a great starter home in Boulder! Fenced backyard; 2022 refinished solid oak floors; galvanized pipe replaced; new windows; insulation installed in roof, walls and foundation; garage was converted into separate entrance locked off rec room or extra bedroom with wet bar and 3/4 ba; 2013 bathroom remodel. Don't miss this one.
$3,990,000
245 Fair Place Boulder, CO 80302
- Type:
- Single Family
- Sq.Ft.:
- 5,005
- Status:
- Active
- Beds:
- 4
- Lot size:
- 0.19 Acres
- Year built:
- 1964
- Baths:
- 5.00
- MLS#:
- 9470956
- Subdivision:
- Greenbriar
ADDITIONAL INFORMATION
Experience modern elegance in this fully renovated 5,005sqft home, completely above grade. The bright and airy living area features soaring ceilings and designer light fixtures, creating a welcoming atmosphere ideal for both relaxation and entertaining guests. The gourmet kitchen is a culinary delight, featuring top-of-the-line Thermador and Subzero appliances, custom cabinetry, a spacious island and walk-in pantry. Perfect for the avid chef or casual entertainer, this kitchen is sure to impress. There are two master suites, both complete with spacious ensuite bathrooms and walk-in closets. Outdoor living is seamlessly integrated into the home's design, with multiple balconies and patios. A fully fenced backyard offers privacy and a safe place for pets to roam. A spacious patio provides the perfect setting for outdoor gatherings or quiet moments of relaxation. Additionally, this exceptional property includes a dedicated home office, ideal for remote work or study, and a versatile bonus room that can be tailored to suit a variety of needs. Located in a quiet cul-de-sac just blocks from Chatauqua Trails, this home offers the ultimate in convenience without sacrificing privacy or tranquility. With easy access to Broadway and highway 36, commuting is effortless. Don't miss out on this home that perfectly blends style and function in a central location.
$738,000
3122 Bell Drive Boulder, CO 80301
- Type:
- Multi-Family
- Sq.Ft.:
- 1,524
- Status:
- Active
- Beds:
- 3
- Year built:
- 1984
- Baths:
- 3.00
- MLS#:
- IR1013634
- Subdivision:
- Cattail Cove
ADDITIONAL INFORMATION
Welcome to 3122 Bell Drive, an exceptional home nestled in a tranquil, unique location in Boulder. This charming property backs to a wooded greenbelt, teeming with wildlife such as foxes, deer, birds, and owls. The HOA maintains the backyard, but owners can enjoy personal gardens filled with perennials, herbs, and flowers. Relax on the private back deck and immerse yourself in the serenity of this beautiful setting. A few steps away, a path connects to the Wonderland Creek Trail, which links to the Cottonwood Trail system, Christensen Park, Valmont Bike Park, Valmont Disc Park, and Valmont City Park. A community pond, home to bullfrogs, is just a short walk away. The home offers easy access to Highway 287 (Diagonal Highway), downtown Boulder, and Longmont. Inside, the main level features elegant oak flooring, while the second level boasts manufactured oak floors. Tile adorns the entry, kitchen, and bathrooms. The kitchen is equipped with a stylish ceiling-mounted range hood and a modern tile backsplash, complemented by extra pantry shelving under the stairway. Each bedroom is fitted with ceiling fans. The sunroom has new windows. Additional features include built-in bookcases in two bedrooms (one with a desk area), an extra office space on the finished third floor, programmable thermostats on each floor for energy saving, and insulated crawl space. The garage is sheet-rocked, and the home has new skylights, an upgraded boiler, new circuit breaker panels, and a new water heater. This home is in excellent condition and offers low maintenance living, with the HOA responsible for snow removal, exterior building upkeep, and roof maintenance. The owner maintains the gardens in both the front and backyard, with a drip system (paid for by the HOA) watering the front yard plants. Don't miss the opportunity to own this tranquil, beautifully maintained home.
$3,775,000
2925 4th Street Boulder, CO 80304
- Type:
- Single Family
- Sq.Ft.:
- 4,308
- Status:
- Active
- Beds:
- 4
- Lot size:
- 0.2 Acres
- Year built:
- 2005
- Baths:
- 5.00
- MLS#:
- IR1013568
- Subdivision:
- Newlands
ADDITIONAL INFORMATION
Craftsman influenced but with today's fresh modern style in the Newlands community. This beautifully maintained home possesses immense curb appeal and offers a timeless floor plan in a terrific location. Upon entering, you are greeted by vaulted ceilings and large windows that flood the space with natural light, highlighting the hardwood floors and tasteful finishes throughout. The kitchen features high-end stainless steel appliances, ample cabinet space, two sinks, and a large pantry, making it a chef's delight. You'll love unwinding in the main floor living space with a stone gas fireplace, floor-to-ceiling windows, access to the back patio, and a built-in bar complete with a wine fridge. The main floor study is an excellent addition with built-in shelving, cabinetry, and access to the back patio. The Primary retreat offers peak comfort with the stone fireplace, views of the Flatirons, and a spa-like bathroom with a large soaking tub and separate shower providing a tranquil escape. Upstairs, you'll find three additional spacious bedrooms, each with its own unique charm and plenty of closet space. One of the highlights of this home is the daylight lower level, ideal for a media room, home gym, or family room with a luxurious sauna, perfect after a day of hiking in the nearby foothills or strolling downtown. Outside, the low-maintenance terraced landscaping ensures you spend more time enjoying your surroundings rather than maintaining them. The backyard is perfect for entertaining or relaxing under the Colorado sky even in the winter with the underground heated patio, space for outdoor dining, and lush greenery. Plus, you'll also relish in the heated driveway and oversized garage. Located in one of Boulder's most desirable neighborhoods, this home is just steps away from trails, parks, and downtown Boulder's vibrant shops and restaurants. Enjoy the convenience of urban amenities while reveling in the tranquility of suburban living.
$5,950,000
7373 Spring Drive Boulder, CO 80303
- Type:
- Single Family
- Sq.Ft.:
- 5,171
- Status:
- Active
- Beds:
- 3
- Lot size:
- 0.86 Acres
- Year built:
- 2024
- Baths:
- 5.00
- MLS#:
- IR1013562
- Subdivision:
- Panorama Park
ADDITIONAL INFORMATION
This stunning new construction home features a thoughtful, open concept layout with top end finishes. Located in Panorama Park, this gorgeous home offers unmatched flatiron and back range views! Boasting 5,171 finished square feet, this home is perfect for those seeking a private lifestyle, with convenience to Boulder or Denver, as well as Davidson Mesa trails. A large great room with a west facing wall of glass serves as the focal point of the home. In addition to a light and airy living space, the main level also features white oak flooring throughout, a beautiful floating tread steel staircase, primary suite, and office. The primary suite is a luxurious retreat with views of the mountains and a spa-like primary bathroom. Deluxe secondary suites with private baths are found on the upper level along with bonus loft and flex areas. Complete with a full bath, the lower level can be purposed in a myriad of ways, ranging from family room/den, to theater, wine cellar etc. In the kitchen, A fleet of Sub-Zero, Wolf, and Asko appliances are set in a one off custom cabinetry package. The chef's kitchen and butler's pantry make this home a perfect place to entertain. The same custom millwork can be found in built-ins throughout the home. Bathrooms feature large format porcelain tile along with polished quartz counters and accent slabs.This home is designed with outdoor-indoor living in mind. The exterior showcases beautiful landscaping with chamfered concrete planters, large boulders, and extensive plantings. The outdoor kitchen, covered porch, and patio make for a perfect outdoor living space to soak in the views. **Seller Financing Available **
$3,495,000
909 Baseline Road Boulder, CO 80302
- Type:
- Single Family
- Sq.Ft.:
- 3,945
- Status:
- Active
- Beds:
- 5
- Lot size:
- 0.19 Acres
- Year built:
- 1946
- Baths:
- 5.00
- MLS#:
- IR1013536
- Subdivision:
- Chautauqua Heights
ADDITIONAL INFORMATION
Welcome to your dream home, a modern industrial masterpiece situated at the base of historical Chautauqua Park and the iconic Flatirons. This stunning rare property offers 360-degree views and immediate access to over 48 miles of world-class hiking trails. An entertainer's paradise, the home boasts over 1,000 square feet of outdoor decks, perfect for hosting gatherings or simply enjoying the breathtaking surroundings. Located just minutes from Colorado University and Pearl Street Mall, convenience meets luxury in this prime location. Expanded and re-designed in 2021, the open floor plan is bathed in natural light and the countless windows offer glimpses of the majestic mountains at every turn. The state-of-the-art kitchen is equipped with a Jenn Air 6 burner stove, double dishwashers, Frigidaire large capacity fridge, and marble countertops. The main level features two bedrooms, each with a private bathroom and large closets, along with an office for those who work from home. Located on the upper level you will find the primary bedroom with a west-facing balcony, an ensuite with double sinks, a standalone tub, a walk-in shower, and luxurious marble finishes. The additional upper-level space is perfect for all your hobbies and entertainment needs with a wet bar, and accordion doors leading to an expansive outdoor deck with northern foothill sunsets. On the lower level, you will find another large rec room for movie nights and hangouts. A fifth bedroom and a bathroom complete this basement making it great for guests. Lastly, a mudroom leads you to ample parking, a one-car detached garage, and a large fenced-in yard that has been professionally landscaped, offering even more gorgeous views and space for outdoor activities. Don't miss your chance to own this one-of-a-kind home in beautiful Boulder, Colorado.
Andrea Conner, Colorado License # ER.100067447, Xome Inc., License #EC100044283, [email protected], 844-400-9663, 750 State Highway 121 Bypass, Suite 100, Lewisville, TX 75067

The content relating to real estate for sale in this Web site comes in part from the Internet Data eXchange (“IDX”) program of METROLIST, INC., DBA RECOLORADO® Real estate listings held by brokers other than this broker are marked with the IDX Logo. This information is being provided for the consumers’ personal, non-commercial use and may not be used for any other purpose. All information subject to change and should be independently verified. © 2024 METROLIST, INC., DBA RECOLORADO® – All Rights Reserved Click Here to view Full REcolorado Disclaimer
| Listing information is provided exclusively for consumers' personal, non-commercial use and may not be used for any purpose other than to identify prospective properties consumers may be interested in purchasing. Information source: Information and Real Estate Services, LLC. Provided for limited non-commercial use only under IRES Rules. © Copyright IRES |
Boulder Real Estate
The median home value in Boulder, CO is $875,000. This is higher than the county median home value of $739,400. The national median home value is $338,100. The average price of homes sold in Boulder, CO is $875,000. Approximately 44.84% of Boulder homes are owned, compared to 49.22% rented, while 5.95% are vacant. Boulder real estate listings include condos, townhomes, and single family homes for sale. Commercial properties are also available. If you see a property you’re interested in, contact a Boulder real estate agent to arrange a tour today!
Boulder, Colorado has a population of 104,930. Boulder is less family-centric than the surrounding county with 33.29% of the households containing married families with children. The county average for households married with children is 33.36%.
The median household income in Boulder, Colorado is $74,902. The median household income for the surrounding county is $92,466 compared to the national median of $69,021. The median age of people living in Boulder is 28.9 years.
Boulder Weather
The average high temperature in July is 88.1 degrees, with an average low temperature in January of 18.9 degrees. The average rainfall is approximately 18.1 inches per year, with 71.1 inches of snow per year.
