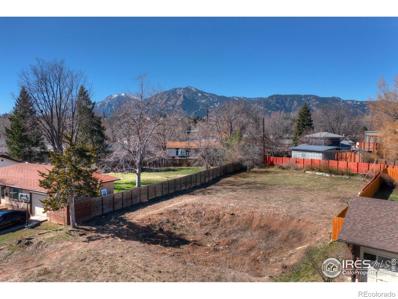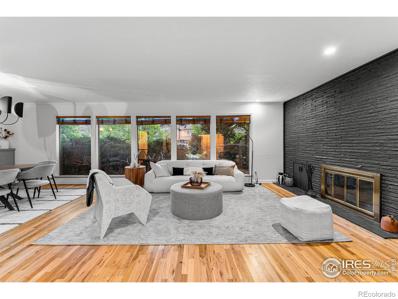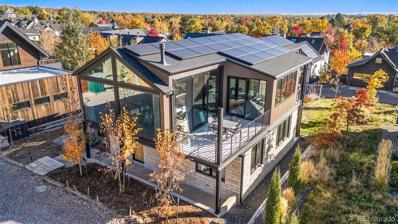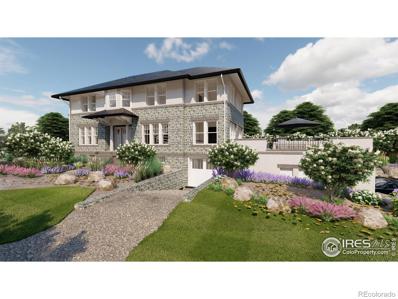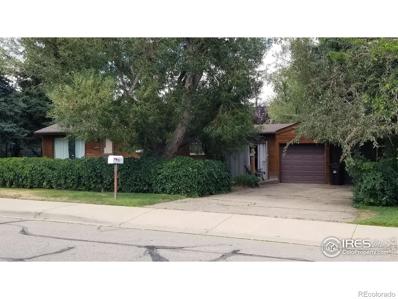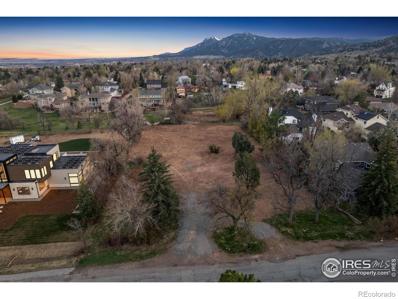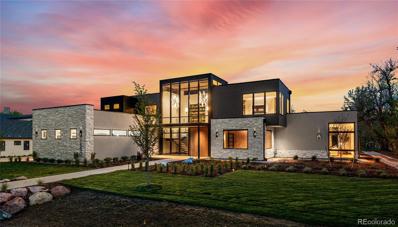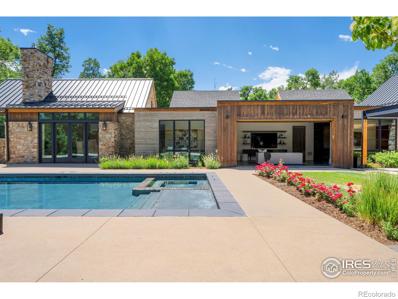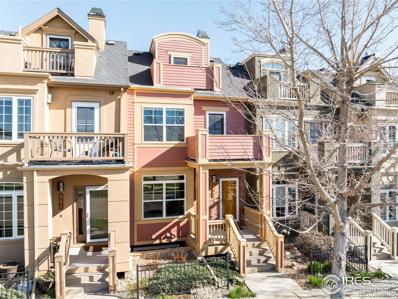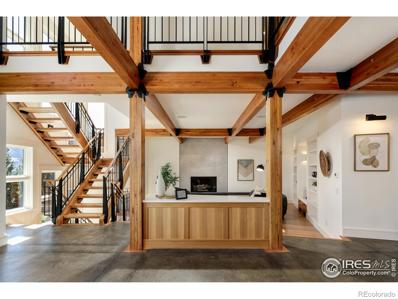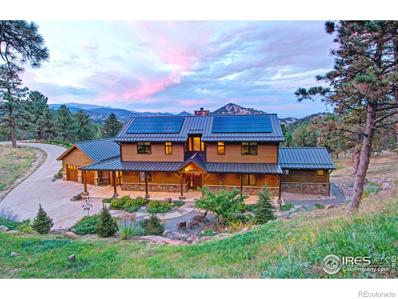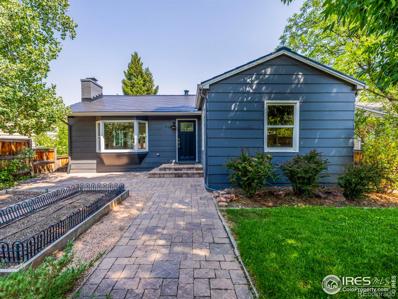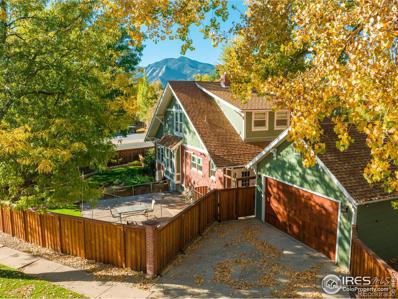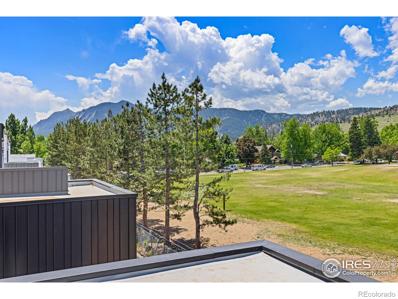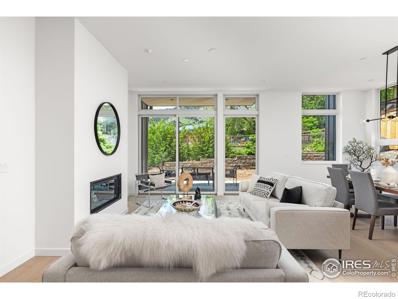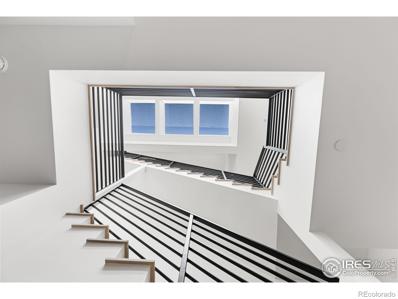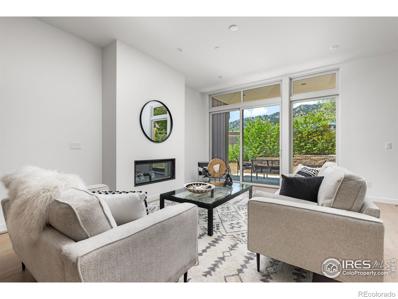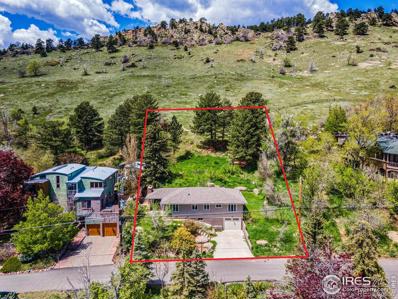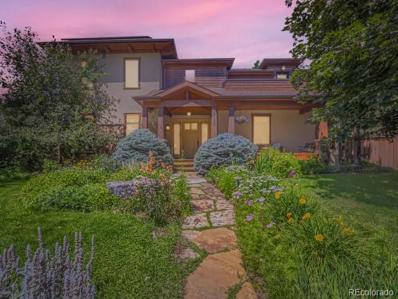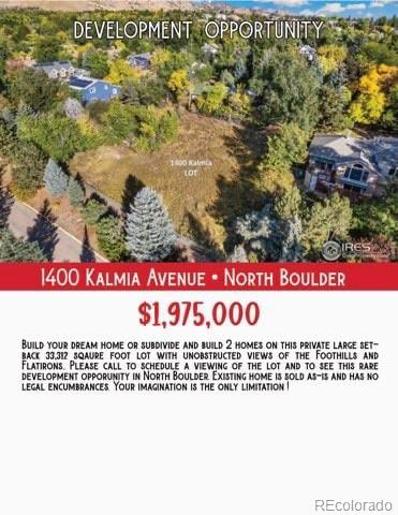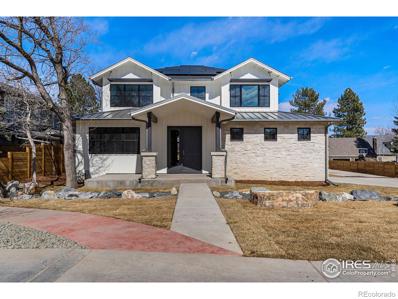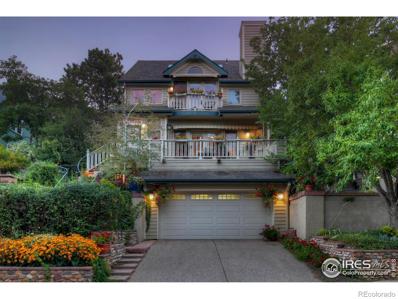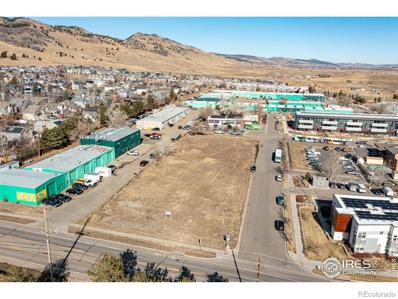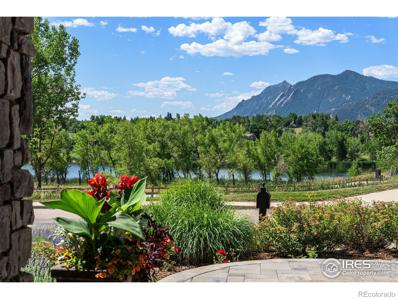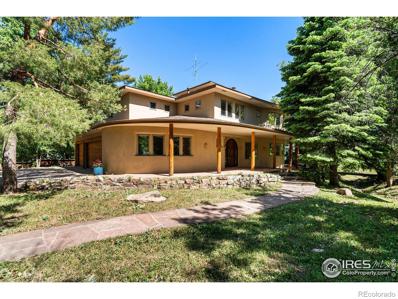Boulder CO Homes for Rent
$1,075,000
3055 23rd Street Boulder, CO 80304
- Type:
- Land
- Sq.Ft.:
- n/a
- Status:
- Active
- Beds:
- n/a
- Lot size:
- 0.29 Acres
- Baths:
- MLS#:
- IR1010609
- Subdivision:
- Green Meadows
ADDITIONAL INFORMATION
Opportunity awaits at 3055 23rd Street! Located in the heart of the city, this coveted property sits on an established residential street only blocks from Boulder's iconic Ideal Market Plaza and Pearl St. This oversized, flat lot, spanning nearly 1/3 acres, comes complete with mountain views- an incredible value for a great price! Already primed with water and sewer connections, this is a blank canvas to create your dream home in one of Boulder's best locations. Among the many possibilities, this expansive lot is ideal for a spacious, single-level home, for anyone looking for main level living or to age in place. Bring your own vision to life, or utilize the concept created by Fanas Architecture shown here, which includes two primary suites, a rooftop deck, and nearly 3,500 square feet of living space. Outdoor enthusiasts will love the immediate access to world-class hiking and biking. Only a short walk to Boulder's best restaurants and shops, this one has it all. Don't miss this once-in-a-lifetime chance to create your dream home in an unbeatable Boulder location!
$2,490,000
1500 Sunset Boulevard Boulder, CO 80304
Open House:
Saturday, 11/16 12:00-2:00PM
- Type:
- Single Family
- Sq.Ft.:
- 2,579
- Status:
- Active
- Beds:
- 4
- Lot size:
- 0.28 Acres
- Year built:
- 1950
- Baths:
- 3.00
- MLS#:
- IR1010385
- Subdivision:
- Sunset Hill
ADDITIONAL INFORMATION
Now you can live on one of Boulder's most prestigious streets without breaking the bank! This re-envisioned mid-century gem is perched atop Boulder's acclaimed Sunset Hill. The neighborhood was formerly called "Lover's Hill" as it was a favorite spot for couples to walk hand in hand as they gazed at the foothills and watched the sun set. The home offers stylish main-level living that works for just about everyone's lifestyle. Step inside and explore the spacious open floor plan where rich wood floors and a floor to ceiling brick fireplace anchor the spaces. You'll gather and create in the tastefully renovated Kitchen that flows seamlessly into the other living areas as well as the backyard. The bonus studio apartment with its own covered patio is perfect as a guest suite, home office, workout room, or a second primary suite. The possibilities are endless! The fully fenced, level backyard is just waiting for your summer BBQs, garden parties, or a quiet evening under the stars. Plus, you're in a super walkable neighborhood - just a short jaunt from Boulder's vibrant Pearl Street, packed with cool shops, live music, and fantastic restaurants. Locals refer to Sunset Blvd as "Boulder's Beverly Hills," as it's lined with some of the most stunning homes in all of Boulder. Enjoy all this luxury and prime location at an affordable price! LIVE BOLDER, LOVE BOULDER!
$4,950,000
2586 3rd Street Boulder, CO 80304
- Type:
- Single Family
- Sq.Ft.:
- 4,210
- Status:
- Active
- Beds:
- 4
- Lot size:
- 0.2 Acres
- Year built:
- 2023
- Baths:
- 5.00
- MLS#:
- 2185497
- Subdivision:
- Trailhead
ADDITIONAL INFORMATION
Welcome to the coveted Trailhead neighborhood nestled between Mapleton Hill and Sanitas Trails. A modern marvel designed to capture the GORGEOUS VIEWS of the Flatirons & beyond. The vaulted ceiling and open floor plan maximize the sense of space, flexibility, & entertainment. Floor to ceiling natural light with Yawal slider glass doors & windows meets the Kahrs Nouveau white oak RADIANT HEAT floors. Gourmet kitchen has Wolf-SubZero-Bosch appliances, local custom-built cabinetry with large island for gathering, & Cambria quartz. Two primary suites = one on each level. Guest bedrooms could be office-gym-studio-media room-& more. Beautiful custom Porcelanosa baths throughout. ELEVATOR access if desired. Over 700 SQFT of outdoor living spaces with EXPANSIVE views in multiple directions. Oversized heated garage ready for toys &/or creative use. The driveway is plumbed for radiant heat. Yard is a canvas ready for your vision. Gorgeous LOCATION near multiple trailheads, Ideal Market, North Boulder Park, downtown Pearl Street amenities. Home completed in 2023. Turn key living for the finest. Property Tax $27,851.12.
$2,750,000
2935 19th Street Boulder, CO 80304
- Type:
- Single Family
- Sq.Ft.:
- 4,067
- Status:
- Active
- Beds:
- 5
- Lot size:
- 0.6 Acres
- Year built:
- 1917
- Baths:
- 7.00
- MLS#:
- IR1009858
- Subdivision:
- Old North Boulder
ADDITIONAL INFORMATION
Steeped in history, this residence offers a rare opportunity in Old North Boulder. Situated just blocks away from Pearl Street and Ideal Plaza, this existing landmarked home is a "shovel-ready" project, with a current Landmark Alteration Certificate allowing a north living room addition, east side two-car sunken garage with terrace above, ADU and swimming pool. Additionally, all City of Boulder Planning and Development permit applications have been submitted and conditionally approved pending responses to the last round of comments. This allows for immediate fully custom interior updates and expansion of the main level, inspiring a personalized vision; or construction using the existing plans which are included in the sale of the property. Building permits will be transferable to the new owner or general contractor. The existing architectural plans include the addition of a new living room, two-car garage with overhead terrace, an approximately 500 square foot ADU adjacent to the home, an expansive patio and brand-new pool. The contemplated renovation includes a modernized floor plan with an open eat-in kitchen, primary bedroom with foothill views, and ensuite bath/walk-in closet, together with a new living space that provides connectivity to the outdoor dining and entertaining areas all while maintaining the charm of an iconic Boulder home. Sitting on over half an acre, tucked back from 19th Street in a tranquil, park-like setting, the main house is wrapped in unparalleled privacy, surrounded by lush, mature trees.
$2,200,000
913 Utica Avenue Boulder, CO 80304
- Type:
- Single Family
- Sq.Ft.:
- 1,080
- Status:
- Active
- Beds:
- 3
- Lot size:
- 0.32 Acres
- Year built:
- 1959
- Baths:
- 1.00
- MLS#:
- IR1008203
- Subdivision:
- Dawn-bo
ADDITIONAL INFORMATION
This home is near the base of the mountain so let's turn this house into your dream home. This classic ranch-style home features a 3 bedroom, 1 bathroom, a breezeway to the garage, and a back patio for enjoying your very large back yard. This home is ready for the next chapter. There are plenty of opportunities waiting for you to decide upon. You have the option to put your personal touch with renovations, keep it just the way it is or split the lot. This house is close to Wonderland Lake park, trails, along with all of the activities Boulder has to offer. Come see this double lot. Home is currently occupied by tenant. 24 hour request for access to the home. Home is being sold "AS-IS."
$3,900,000
1560 Sumac Avenue Boulder, CO 80304
- Type:
- Land
- Sq.Ft.:
- n/a
- Status:
- Active
- Beds:
- n/a
- Lot size:
- 0.94 Acres
- Baths:
- MLS#:
- IR1008121
- Subdivision:
- Moores
ADDITIONAL INFORMATION
Tremendous opportunity to purchase one of the largest properties left to develop in the heart of coveted North Boulder! With a lot size of 40,897 square feet and RL-1 zoning, multiple building options could include a 4 and potentially 5 lot subdivision OR build a true dream estate among some of the finest residences in town. This premium lot features endless southern exposure with unobstructed views across the riparian corridor to the Foothills and Flatirons beyond. Walkability to Wonderland Lake and Lucky's shopping market are an added bonus to this incredible setting. The property has been annexed but not yet subdivided. An Environmental Site Assessment has already been conducted along with a feasibility study by renowned Coburn Architecture - all of the heavy lifting has been done while maintaining the ultimate flexibility...build a family compound, a custom dream home or a multi-residence enclave...you decide! Buyer to verify all current and future entitlements.
$8,950,000
1590 Sumac Avenue Boulder, CO 80304
- Type:
- Single Family
- Sq.Ft.:
- 7,170
- Status:
- Active
- Beds:
- 4
- Lot size:
- 0.94 Acres
- Year built:
- 2024
- Baths:
- 6.00
- MLS#:
- 8155137
- Subdivision:
- Moores Subdivision
ADDITIONAL INFORMATION
Where Luxury Meets Legacy. Introducing an extraordinary generational home on a rare estate-sized lot at 1590 Sumac Ave in North Boulder. Four years in the making, this masterpiece is now offered at $8,950,000, priced at just $1284 per square foot, all above ground. Showcasing the finest finishes, exceptional craftsmanship, and an array of lavish amenities, including a saltwater pool, spa and pool house. This residence is a truly unique opportunity-priced below today's build cost and providing unmatched value for the discerning buyer.This home is a testament to visionary design and superior workmanship. Set on an expansive estate-sized acre, the entryway greets you with a custom solid walnut pivot door opening into a grand 26-foot foyer. Inside a stunning mono-stair floating staircase sets the tone for the exquisite design throughout. Wide plank white oak flooring, Italian tile, and Jerusalem cut limestone accents exude elegance, while custom trowel finishes and walnut accent walls elevate the space to a level of artistry rarely seen. Spanning 7,170 square feet above ground, this residence offers versatile living areas tailored to accommodate every facet of modern life. The kitchen is a chef's dream, featuring Pental-quartz slab counters, Shiloh Cabinetry, and Miele appliances, perfectly blending style and functionality. Solid panel doors with walnut casings, Emtek hardware, and SOSS door hinges add refinement, while Lutron lighting and motorized window coverings provide convenience and privacy. Experience ultimate luxury with curated amenities such as a glass-faced 368-bottle wine rack, an elevator, three contemporary EcoSmart fireplaces, and a pool house equipped with a sauna and steam shower. This HERS Net Zero rated home includes a 24.5-kilowatt solar array and a comprehensive technology package, making it not just a home, but a statement of luxury and sustainability. Brown Development is renowned for excellence in luxury custom homes.
$11,500,000
916 Juniper Avenue Boulder, CO 80304
- Type:
- Single Family
- Sq.Ft.:
- 5,495
- Status:
- Active
- Beds:
- 4
- Lot size:
- 0.7 Acres
- Year built:
- 2012
- Baths:
- 7.00
- MLS#:
- IR1007752
- Subdivision:
- Foothills
ADDITIONAL INFORMATION
A testament to exquisite luxury awaits in this residence designed by Surround Architecture and crafted by TreeLine Homes. Enveloped in captivating views of the Flatirons, this one-of-a-kind home sits proudly on one of Boulder's most coveted tree-lined streets. A haven of craftsmanship unfolds with reclaimed white oak flooring and custom stone features throughout. Entertain effortlessly and embrace indoor-outdoor connectivity in the expansive living areas, including a living room with 22-foot ceilings, a dramatic gas fireplace and panoramic sliding glass doors. The gourmet kitchen is a chef's dream, flaunting honed marble countertops and high-end appliances. Each of the bedrooms offers a private sanctuary with high ceilings, en-suite bathrooms and no shared interior walls. The primary suite boasts a gas fireplace, custom closet, incredibly natural lit bathroom and private backyard and pool access. Indulge in an outdoor oasis encompassed by a vast covered patio with a fireplace, built-in Viking gas grill and kitchen windows that open completely for entertaining, a 40x18-foot saltwater pool with a built-in hot tub, an en-suite pool house (which could be suitable for an additional bedroom) and an expansive backyard. Revel in incredible proximity to Boulder's robust trail system and vibrant Pearl Street.
$1,099,000
567 Laramie Boulevard Boulder, CO 80304
- Type:
- Multi-Family
- Sq.Ft.:
- 2,580
- Status:
- Active
- Beds:
- 3
- Year built:
- 2004
- Baths:
- 4.00
- MLS#:
- IR1006915
- Subdivision:
- Dakota Ridge Village
ADDITIONAL INFORMATION
Experience the Dakota Ridge lifestyle in this stunning three-bedroom, four-bathroom townhouse featuring contemporary interiors, mesmerizing Flatirons views and a coveted location facing the neighborhood's centerpiece park. Inside this beautifully maintained 2,580-square-foot home, tall ceilings rise above lovely hardwood floors, luxurious carpeting and oversized windows capturing southern sunlight and mountain vistas. A charming covered porch welcomes you into a spacious living room warmed by a handsome fireplace. Dine under designer lighting and enjoy an updated kitchen filled with custom wood cabinetry, sleek countertops and stainless steel appliances. Upstairs, the serene owner's suite impresses with king-size proportions and a large balcony overlooking the park and wide-open mountain views. Two custom walk-in closets lead to a soothing spa bathroom with a deep soaking tub, glass shower and wide double vanity. A second bedroom on this level features a north-facing balcony and en suite windowed bathroom. On the top floor, a skylit loft area is perfect as a third bedroom, office or playroom flanked by a full bathroom and third balcony. An unfinished basement, an attached two-car garage and central HVAC complete this completely turnkey, lock-and-leave home. This close-knit Dakota Ridge community is beautifully located, whether you choose to enjoy local attractions or get out of town for the weekend. Sip your morning coffee while the sunrise lights up the foothills. Gather with neighbors in Dakota Ridge Park right across the street - bustling during the day and incredibly quiet at night - or explore miles of nearby trails and Open Space right out your front door. North Boulder's favorite amenities, including Amante Coffee, Proto's Pizza, Lucky's Market and Bookcliff Vineyards, are all within easy reach, with Downtown Boulder and Pearl Street just 10 minutes away.
$6,850,000
2088 Alpine Drive Boulder, CO 80304
- Type:
- Single Family
- Sq.Ft.:
- 5,115
- Status:
- Active
- Beds:
- 5
- Lot size:
- 0.23 Acres
- Year built:
- 2002
- Baths:
- 5.00
- MLS#:
- IR1006792
- Subdivision:
- Hillcrest
ADDITIONAL INFORMATION
Nestled on a quiet, private, in-town ridge with dramatic flatiron and city views, just blocks from Pearl Street. Timeless yet modern mountain vibe. Walls of south facing glass flood the home with natural light. Concrete floors, steel accents, soft wood tones, and designer finishes create a warm and comfortable home unlike any other in Boulder. Seamless connection between indoors and out with 1,500 sq ft of mostly covered decks and patios. All upper bedrooms with ensuite baths and walk in closets. Two outdoor bars - one with an accordion (nana) window system. Main floor family office with separate entrance. Lower level walkout with 9' ceilings. Three car heated below grade garage. Two laundry rooms. Designer finishes include Simon Pearce and Allied Maker lighting, Ann Sacks tile, and more. Secluded level backyard with 45' water feature and manicured landscape. 9.8k PV solar. Temperature controlled wine room. Steam shower in primary. All power lines underground. All south facing decks finished concrete. Custom designed and fabricated steel accents throughout. Over $1 million spent on recent updates. A rare combination of jaw dropping views and incredible privacy. A coveted and irreplaceable setting on Alpine Drive's quiet east end.
$3,550,000
1472 Timber Lane Boulder, CO 80304
- Type:
- Single Family
- Sq.Ft.:
- 3,983
- Status:
- Active
- Beds:
- 4
- Lot size:
- 1.16 Acres
- Year built:
- 2010
- Baths:
- 4.00
- MLS#:
- IR1006558
- Subdivision:
- Pine Brook Hills
ADDITIONAL INFORMATION
Nestled in the sought-after Pine Brook Hills, this majestic timber frame home is a testament to timeless beauty, sitting on over an acre of mountain seclusion and capturing all-day sun and stunning vistas. You are welcomed into the home with soaring 27' ceilings accented with fir beams and hardwood oak flooring that extends throughout. Your eyes will be drawn to the floor-to-ceiling glass in the great room, which opens to an expansive deck that wraps the home. A marble 2-sided fireplace is the centerpiece of the space. The eat-in kitchen is outfitted with leathered granite countertops, a Viking range, and alder custom cabinets. The main level owner's suite offers high ceilings, deck access, & a luxe 5-piece bath with jetted tub. The study boasts built-ins and stunning views. Upstairs, 3 secondary bedrooms are spacious & bright with walk-in closets. The walk-out lower level provides an excellent entertainment space with a wet bar and also features an abundance of storage. You will love the smart home technology and peace of mind that comes with a whole-house generator. 32 SOLAR panels create a small energy footprint & lower costs. A short distance to downtown Boulder, with instant access to recreation and nature. A Colorado dream realized, this home is a rare offering that can be appreciated for generations.
$1,425,000
605 Alpine Avenue Boulder, CO 80304
- Type:
- Single Family
- Sq.Ft.:
- 2,016
- Status:
- Active
- Beds:
- 4
- Lot size:
- 0.19 Acres
- Year built:
- 1953
- Baths:
- 2.00
- MLS#:
- IR1006335
- Subdivision:
- Newlands
ADDITIONAL INFORMATION
This sunny south-facing residence is more than just a home; it's a sanctuary designed for those who value accessibility and privacy. A gem in the heart of Boulder, perfectly positioned to offer both convenience and tranquility. Located near the Sanitas trailhead, Ideal Market, the vibrant scenes of Pearl St, and North Boulder Park, this property promises a car-free lifestyle. Upon entering, you'll be greeted by a fully fenced yard that not only ensures privacy but also invites you into an oasis of calm. The outdoor space boasts a large deck, perfect for entertaining or simply enjoying Boulder's sunny days. Inside, the spacious kitchen becomes the heart of the home, offering ample room for culinary exploration. The house's thoughtful orientation maximizes natural light, making every room feel warm and welcoming. To further enhance your living experience, significant upgrades have been made for energy efficiency. A Tesla solar roof paired with a brand-new Powerwall ensures that your home is not just sustainable but also prepared for the future. Additionally, a state-of-the-art heat pump and air conditioning system guarantee comfort throughout the seasons. The oversized two-car garage, accessible via an alley, adds a layer of convenience, while the primary bedroom on the main floor offers easy living. The walk-out basement expands your space, providing versatility for your lifestyle needs. Outside, raised garden beds await your green thumb, surrounded by mature trees that bring nature right to your doorstep. This Boulder haven is not just a house; it's a home designed for those who seek the perfect blend of city life and nature, of community and privacy. With every detail thoughtfully considered, from its energy-efficient upgrades to its ideal location, this is where your Boulder dream becomes a reality.
$1,950,000
1717 Iris Avenue Boulder, CO 80304
- Type:
- Single Family
- Sq.Ft.:
- 2,322
- Status:
- Active
- Beds:
- 5
- Lot size:
- 0.34 Acres
- Year built:
- 1910
- Baths:
- 3.00
- MLS#:
- IR1006200
- Subdivision:
- Iris
ADDITIONAL INFORMATION
This stunning two-story home in North Boulder offers the perfect combination of luxury and comfort. Built in 1910 and located in the heart of Boulder, this home is truly a retreat from the hustle and bustle of life, yet only a short walk to walking/biking paths, parks, Pearl St, 29th Street & public transportation. The open family room and dining area feature large windows allowing plenty of sunlight. The home features hardwood floors throughout with an updated gourmet kitchen featuring top-of-the-line appliances, and five bedrooms, including a primary suite with a 5-piece bath and a finished basement accessible through a separate entrance, great for guests or In-laws! The previous owner had an ADU License with the city of Boulder. Enjoy outdoor living with a fenced-in patio, perfect for entertaining or relaxing on the more than .3 acre lot. Updated indoor and outdoor lighting, New bathroom fixtures, paint, fans, and blinds. 5 Brand new Mitsubishi mini splits A/C & Heat!
$2,725,000
3321 Broadway Street Boulder, CO 80304
- Type:
- Townhouse
- Sq.Ft.:
- 3,027
- Status:
- Active
- Beds:
- 4
- Year built:
- 2024
- Baths:
- 4.00
- MLS#:
- IR1006159
- Subdivision:
- Newlands
ADDITIONAL INFORMATION
A vibrant city lifestyle and breathtaking beauty intertwine at Sanitas View, Boulder's newest luxury residences in the heart of the Newlands neighborhood. Each equipped with an attached one-car garage and carport, these residences offer a lock & leave lifestyle with the added benefit of private fenced backyards. Smooth drywall and hardwood floors surface throughout, starting in an open-concept main floor anchored by a chef's kitchen. Luxe appliances and center islands offer ease of entertaining while gas fireplaces and outdoor connectivity await in nearby living spaces. A personal oasis comes forth in each home's primary suite, where west-facing balconies offer views of Mt. Sanitas. Two-story floorplans offer additional space to relish in the locale with coveted rooftop decks - available with an outdoor kitchen and pergola upgrade. Optional elevators provide seamless access to all levels of these homes, and all floorplans are equipped with solar panels and e-charging stations. Experience the perfectly balanced Boulder lifestyle at the heart of Mt. Sanitas.
$2,625,000
3319 Broadway Street Boulder, CO 80304
- Type:
- Townhouse
- Sq.Ft.:
- 3,027
- Status:
- Active
- Beds:
- 4
- Year built:
- 2024
- Baths:
- 4.00
- MLS#:
- IR1006158
- Subdivision:
- Newlands
ADDITIONAL INFORMATION
A vibrant city lifestyle and breathtaking beauty intertwine at Sanitas View, Boulder's newest luxury residences in the heart of the Newlands neighborhood. Each equipped with an attached one-car garage and carport, these residences offer a lock & leave lifestyle with the added benefit of private fenced backyards. Smooth drywall and hardwood floors surface throughout, starting in an open-concept main floor anchored by a chef's kitchen. Luxe appliances and center islands offer ease of entertaining while gas fireplaces and outdoor connectivity await in nearby living spaces. A personal oasis comes forth in each home's primary suite, where west-facing balconies offer views of Mt. Sanitas. Two-story floorplans offer additional space to relish in the locale with coveted rooftop decks - available with an outdoor kitchen and pergola upgrade. Optional elevators provide seamless access to all levels of these homes, and all floorplans are equipped with solar panels and e-charging stations. Experience the perfectly balanced Boulder lifestyle at the heart of Mt. Sanitas.
$2,695,000
3317 Broadway Street Boulder, CO 80304
- Type:
- Townhouse
- Sq.Ft.:
- 3,027
- Status:
- Active
- Beds:
- 4
- Year built:
- 2024
- Baths:
- 4.00
- MLS#:
- IR1006157
- Subdivision:
- Newlands
ADDITIONAL INFORMATION
A vibrant city lifestyle and breathtaking beauty intertwine at Sanitas View, Boulder's newest luxury residences in the heart of the Newlands neighborhood. Each equipped with an attached one-car garage and carport, these residences offer a lock & leave lifestyle with the added benefit of private fenced backyards. Smooth drywall and hardwood floors surface throughout, starting in an open-concept main floor anchored by a chef's kitchen. Luxe appliances and center islands offer ease of entertaining while gas fireplaces and outdoor connectivity await in nearby living spaces. A personal oasis comes forth in each home's primary suite, where west-facing balconies offer views of Mt. Sanitas. Two-story floorplans offer additional space to relish in the locale with coveted rooftop decks - available with an outdoor kitchen and pergola upgrade. Optional elevators provide seamless access to all levels of these homes, and all floorplans are equipped with solar panels and e-charging stations. Experience the perfectly balanced Boulder lifestyle at the heart of Mt. Sanitas.
$2,720,000
3315 Broadway Street Boulder, CO 80304
- Type:
- Townhouse
- Sq.Ft.:
- 2,966
- Status:
- Active
- Beds:
- 4
- Year built:
- 2024
- Baths:
- 3.00
- MLS#:
- IR1006156
- Subdivision:
- Newlands
ADDITIONAL INFORMATION
A vibrant city lifestyle and breathtaking beauty intertwine at Sanitas View, Boulder's newest luxury residences in the heart of the Newlands neighborhood. Each equipped with an attached one-car garage and carport, these residences offer a lock & leave lifestyle with the added benefit of private fenced backyards. Smooth drywall and hardwood floors surface throughout, starting in an open-concept main floor anchored by a chef's kitchen. Luxe appliances and center islands offer ease of entertaining while gas fireplaces and outdoor connectivity await in nearby living spaces. A personal oasis comes forth in each home's primary suite, where west-facing balconies offer views of Mt. Sanitas. Two-story floorplans offer additional space to relish in the locale with coveted rooftop decks - available with an outdoor kitchen and pergola upgrade. Optional elevators provide seamless access to all levels of these homes, and all floorplans are equipped with solar panels and e-charging stations. Experience the perfectly balanced Boulder lifestyle at the heart of Mt. Sanitas.
$3,500,000
2975 3rd Street Boulder, CO 80304
- Type:
- Single Family
- Sq.Ft.:
- 1,729
- Status:
- Active
- Beds:
- 4
- Lot size:
- 0.51 Acres
- Year built:
- 1956
- Baths:
- 2.00
- MLS#:
- IR1006005
- Subdivision:
- Newlands
ADDITIONAL INFORMATION
Welcome to your dream retreat on over a 1/2 acre in the coveted Newlands neighborhood, nestled against the majestic backdrop of Mt. Sanitas Open Space! The most expansive and inspiring remaining lot on 3rd St awaits your arrival. Nestled on the western edge of the neighborhood, this incredible property offers a rare opportunity to create your dream home in the most picturesque setting. Backing up to Boulder's world renowned open space network and surrounded by a variety of scenic trails, this property provides unparalleled access to outdoor recreation and natural beauty. Beyond its natural splendor, this property boasts the convenience of being just moments away from downtown Boulder, ensuring easy access to the city's finest amenities including world class dining, inviting cafes and boutique retail offerings. Currently, the property hosts a perfectly livable 4-bedroom home, offering comfortable accommodations while you plan your vision for the future. Included with the property are plans for a custom-built luxury residence offering a lifestyle of unparalleled elegance and natural beauty. With thoughtful attention to detail and high-end finishes, this proposed home promises to elevate the concept of luxury living in Boulder. Imagine waking up each morning to the breathtaking views of foothills, enjoying a cup of coffee watching the sun rise above the city below, and then setting out for a hike or bike ride on the nearby trails. In the evenings, unwind in the serene beauty of your own backyard oasis, or venture out to explore the vibrant cultural scene that Boulder has to offer. Don't miss this unique opportunity to Indulge in the epitome of luxury living that seamlessly blends modern design, captivating views, and a coveted location. Embrace the Colorado lifestyle and make this extraordinary home your own private haven in Boulder. The property is also being offered with the new residence built. Please inquire for details.
$4,145,000
3135 11th Street Boulder, CO 80304
- Type:
- Single Family
- Sq.Ft.:
- 6,187
- Status:
- Active
- Beds:
- 5
- Lot size:
- 0.22 Acres
- Year built:
- 2005
- Baths:
- 6.00
- MLS#:
- 4192615
- Subdivision:
- Newlands
ADDITIONAL INFORMATION
Nestled in the highly coveted Newlands neighborhood, minutes away from downtown Boulder and the foothills, this custom-designed home combines immaculate craftsmanship w/ state-of-the-art features. Stunning Brazilian teak floors to the exquisite chef-inspired kitchen adorned with custom granite, stone, and knotty alder woodwork, every aspect of this home exudes elegance and sophistication. The open floor plan on the main level includes butlers pantry, formal dinging room, home office/bedroom, large mudroom w/ built-ins, private studio w/ a 1/2 bathroom, family room w/ a stunning stone gas fireplace and antique barn timber mantel, vaulted ceilings, and skylights. Enjoy foothill views from a private deck located off the spacious primary bedroom, complete with a gas fireplace. This luxury retreat is complete with a spa-like bathroom featuring a jetted tub, steam shower, and a huge custom closet. The upper level is complete with a private laundry room, sunroom w/ mtn views, guest suite w/ bath, & a 2nd private deck. Host movie nights or simply enjoy your favorite hobbies in a fabulous finished basement; 2 guest suites w/ a jack-n-jill bathroom, huge media/rec room w/ wet bar, mini-fridge, fireplace, built-ins, & a drop-down movie screen, private entrance & secret storage room. This home distinguishes itself w/ a mechanical & solar system that is truly exceptional: 2 sump pumps, backup generator, whole-house water & air purifier ensures uninterrupted functionality and energy efficiency. Radiant heat & swamp cooler combines comfort & sustainability. The trellised back patio provides a perfect setting for entertaining, & the professionally landscaped front, side, & rear yards enhance the curb appeal. The oversized heated-detached two-car garage offers ample space & built-in storage solutions. The backyard is complete w/ a custom gas firepit, greenhouse, and garden boxes. Don't miss this opportunity to own a truly exceptional home in the desirable Newlands neighborhood.
$1,975,000
1400 Kalmia Avenue Boulder, CO 80304
- Type:
- Land
- Sq.Ft.:
- n/a
- Status:
- Active
- Beds:
- n/a
- Lot size:
- 0.76 Acres
- Baths:
- MLS#:
- 1784127
- Subdivision:
- Bo Tracks
ADDITIONAL INFORMATION
Rare opportunity to purchase one of the largest properties remaining in desirable North Boulder. Fantastic re-development potential. This property hasn't been on the market for over 50 years. Set back from the street, this 33,212 sq ft lot has tremendous potential to build your dream home close to Central and North Boulder. Or redevelop the spacious lot with 2 custom homes (the City will allow 2 individual houses, pending approval of your submitted plans). Numerous options! Panoramic southern exposure with unobstructed views of the Foothills and Flatirons beyond. Recently appraised at $2.6 million (available upon request). City of Boulder pre-application summary report for future development is also available. The home is being sold as-is -- as an estate sale, and has no legal encumbrances for sale. The existing ~1,300 sq ft single level home is livable, but has not been updated. Has single family tenant, soon to vacate. No showings are currently allowed; please call to schedule a viewing of the lot. Aerial drone photos nicely display all that this rare property has to offer.
$4,300,000
1831 Norwood Avenue Boulder, CO 80304
- Type:
- Single Family
- Sq.Ft.:
- 5,496
- Status:
- Active
- Beds:
- 5
- Lot size:
- 0.21 Acres
- Year built:
- 2024
- Baths:
- 7.00
- MLS#:
- IR1004607
- Subdivision:
- Moores
ADDITIONAL INFORMATION
This modern farmhouse-style home, nestled on coveted Norwood Avenue in North Boulder, exudes effortless luxury with its 2024 custom-built design. High-end finishes, meticulous attention to detail, functional layout, and an abundance of natural light set this home apart. The spacious living room, with its soaring vaulted ceilings, seamlessly transitions into a gourmet kitchen and dining area, equipped with top-tier GE Monogram appliances and sleek, modern-transitional style cabinetry, creating the perfect setting for gatherings. The sun-drenched upper-level primary suite is a haven of luxury, featuring massive windows, a lavish 5-piece en-suite bath with a sumptuous soaking tub, and an expansive walk-in shower. Accompanying the primary suite are three additional bedrooms upstairs. A highlight of this exquisite home is the expansive basement, thoughtfully designed for entertainment and comfort. It houses a large recreation room, a welcoming guest suite, a dedicated workout room for fitness enthusiasts, and a custom wine cellar for the discerning collector. Each space is crafted to enhance the living experience, offering both functionality and luxury. The property is complemented by a professionally landscaped backyard, creating a serene outdoor oasis. Whether for intimate gatherings or simply enjoying Boulder's beautiful climate, this backyard offers a peaceful retreat. This property represents a unique blend of modern luxury and farmhouse charm, making it a distinguished offering in the current market. Detailed information on specs and finishes is available upon request, highlighting the unparalleled quality and design of this magnificent home.
$2,500,000
1521 Mapleton Avenue Boulder, CO 80304
- Type:
- Single Family
- Sq.Ft.:
- 3,025
- Status:
- Active
- Beds:
- 3
- Lot size:
- 0.1 Acres
- Year built:
- 1988
- Baths:
- 5.00
- MLS#:
- IR1004433
- Subdivision:
- Lovers Hill
ADDITIONAL INFORMATION
Step into a world of architectural elegance and modern comfort with this extraordinary home. Nestled in a prime location, it offers a harmonious blend of historic charm and contemporary convenience. From its vantage point, this home presents breathtaking Flatiron views on every level, showcasing Boulder's natural beauty. With a convenient 5-minute walk to vibrant Pearl Street and Downtown Boulder, this home offers the quintessential Boulder lifestyle. Several private outdoor spaces for entertaining or enjoying the peace and quiet provide plenty of options. Warm black walnut flooring throughout the main floor where you will find formal living, dining and kitchen with easy outdoor access via patio or balcony. The additional bedroom/office on the upper level showcases some of the best views in the house! Attached 2-car garage and easy to maintain landscaping make this an ideal option for a Downtown Boulder home or ideal option for a second home.
$2,500,000
4893 Broadway Street Boulder, CO 80304
- Type:
- Land
- Sq.Ft.:
- n/a
- Status:
- Active
- Beds:
- n/a
- Lot size:
- 0.98 Acres
- Baths:
- MLS#:
- IR1003782
- Subdivision:
- Front Range Business Zone - Bov
ADDITIONAL INFORMATION
Vacant land in the City of Boulder. Undeveloped and ready for improvements. Located 1/2 block from Broadway at Lee Hill Dr. Zoned BT-2. Uses include commercial and complementary residential including temporary lodging and office uses. 4893 Broadway is being sold with lot 4897 Broadway. Combined available SF: 42,819 (.983 acres).
$3,000,000
625 Utica Avenue Boulder, CO 80304
- Type:
- Single Family
- Sq.Ft.:
- 4,854
- Status:
- Active
- Beds:
- 5
- Lot size:
- 0.18 Acres
- Year built:
- 1989
- Baths:
- 4.00
- MLS#:
- IR1003588
- Subdivision:
- Wonderland North
ADDITIONAL INFORMATION
HUGE PRICE IMPROVEMENT! It's a "Wonderland" w/ EPIC VIEWS & a premier Wonderland Hills Location! If unobstructed Flatiron views & direct trail access are on your dream home checklist, then your dreams have come true! Once inside, you'll feel a sense of calm as you exhale & explore this elegant & inviting residence. Rich wood floors anchor the spaces while soft filtered light bathes the rooms in warmth. Spacious rooms with vaulted ceilings & a flowing open floor plan seamlessly connect the living spaces, creating the perfect layout for entertaining & enjoying quality time with loved ones. This property features STUNNING views of the Flatirons & has direct trail access, which is sure to inspire outdoor enthusiasts. Explore Boulder's extensive trail system & open spaces that are literally just outside your door. The tastefully appointed interior includes a Top Chef quality Kitchen where you'll revel in the simple luxury of creating delicious meals while having ample storage for your culinary treasures. Top-of-the line Cambria Britannica Gold Quartz & red birch cabinetry add warmth to this inviting hearth of the home. Best of breed appliances from Dacor, Bosch, Uline, & Miele complete the Kitchen ensemble. Gaze at the Flatirons from bed as you watch the sunrise each morning from your Primary Suite. Living here feels like you're vacationing in your favorite boutique hotel! Oversized Bedrooms & an Office with striking built-ins complete the Upper Level living space. The Garden Level surprises with an airy apartment that provides the perfect private oasis for guests to relax, recharge, & enjoy some privacy. With its exceptional views, thoughtful upgrades, & unparalleled location, this Wonderland Hills home is a true gem that combines the best of Boulder living. Embrace the opportunity to call 625 Utica Avenue your home & experience the perfect blend of natural beauty & modern living next to an outdoor haven. LIVE BOLDER LOVE BOULDER!
$4,100,000
824 Juniper Avenue Boulder, CO 80304
- Type:
- Single Family
- Sq.Ft.:
- 4,819
- Status:
- Active
- Beds:
- 5
- Lot size:
- 0.47 Acres
- Year built:
- 1993
- Baths:
- 5.00
- MLS#:
- IR1003522
- Subdivision:
- Foothills
ADDITIONAL INFORMATION
Southwestern style house hand crafted with radiant in-floor heating, rounds and curves, big rooms, exposed beam ceilings, central wood fireplace, solarium/sunroom, tons of light from south facing windows - in a highly sought after location. 3 floors above ground. 3rd Level room has exterior patio - amazing views above it all. Unfinished 700 sq. ft. basement and crawlspace throughout. 3-Car garage. Seasonal Two Mile Creek flows through the property. Silver Lake Ditch rights for lawn irrigation. Easement on the west side adds 8,833 sq. ft. of space to property for the exclusive use owner with potential for a permanent lot line adjustment. Custom solid wood doors. Saltillo Tile Floors. Wall Sconces from Mexico. Architect Jim Logan. Have sets of original plans. Ready for someone's personal touch to make it their own Home.
Andrea Conner, Colorado License # ER.100067447, Xome Inc., License #EC100044283, [email protected], 844-400-9663, 750 State Highway 121 Bypass, Suite 100, Lewisville, TX 75067

The content relating to real estate for sale in this Web site comes in part from the Internet Data eXchange (“IDX”) program of METROLIST, INC., DBA RECOLORADO® Real estate listings held by brokers other than this broker are marked with the IDX Logo. This information is being provided for the consumers’ personal, non-commercial use and may not be used for any other purpose. All information subject to change and should be independently verified. © 2024 METROLIST, INC., DBA RECOLORADO® – All Rights Reserved Click Here to view Full REcolorado Disclaimer
Boulder Real Estate
The median home value in Boulder, CO is $997,100. This is higher than the county median home value of $739,400. The national median home value is $338,100. The average price of homes sold in Boulder, CO is $997,100. Approximately 44.84% of Boulder homes are owned, compared to 49.22% rented, while 5.95% are vacant. Boulder real estate listings include condos, townhomes, and single family homes for sale. Commercial properties are also available. If you see a property you’re interested in, contact a Boulder real estate agent to arrange a tour today!
Boulder, Colorado 80304 has a population of 104,930. Boulder 80304 is less family-centric than the surrounding county with 31.34% of the households containing married families with children. The county average for households married with children is 33.36%.
The median household income in Boulder, Colorado 80304 is $74,902. The median household income for the surrounding county is $92,466 compared to the national median of $69,021. The median age of people living in Boulder 80304 is 28.9 years.
Boulder Weather
The average high temperature in July is 88.1 degrees, with an average low temperature in January of 18.9 degrees. The average rainfall is approximately 18.1 inches per year, with 71.1 inches of snow per year.
