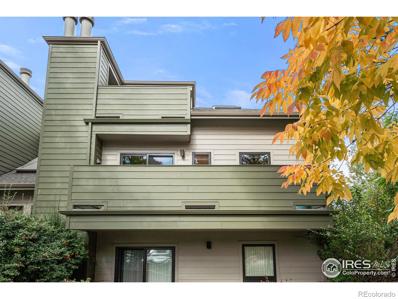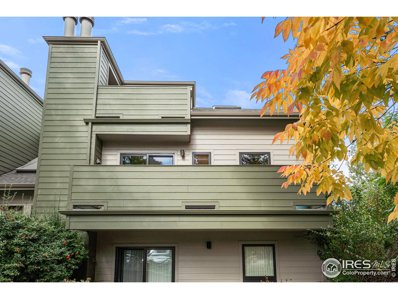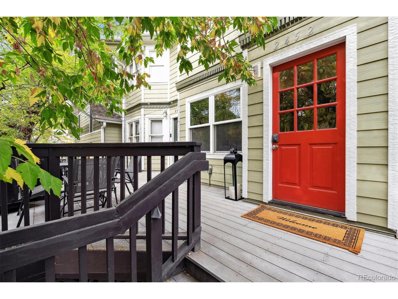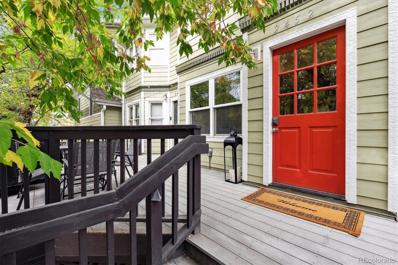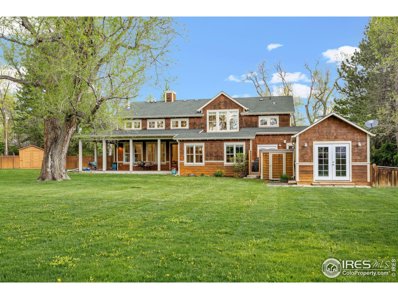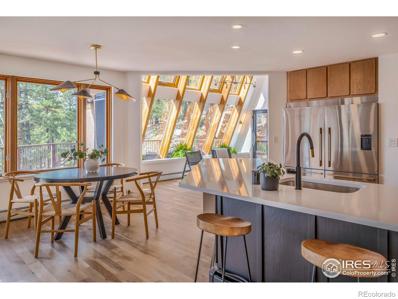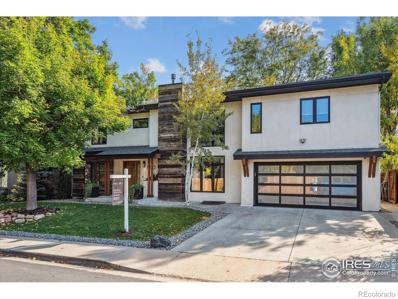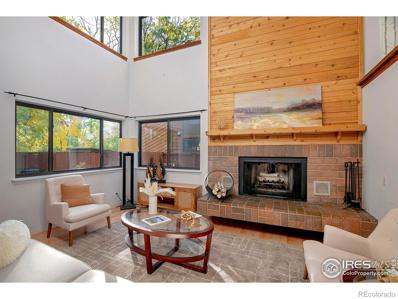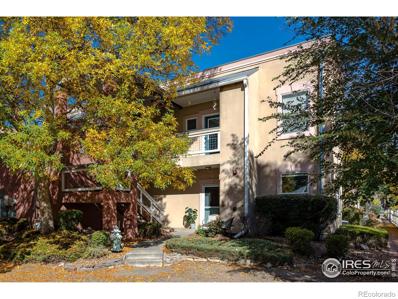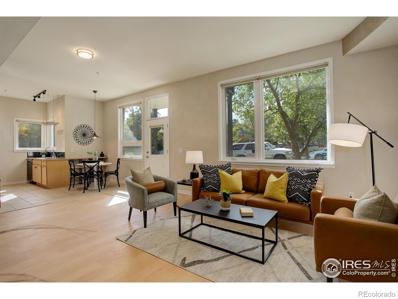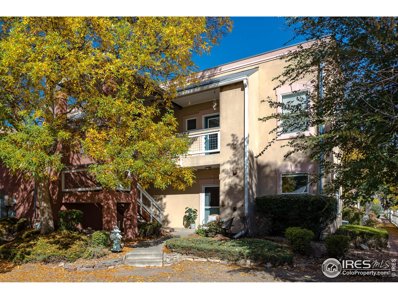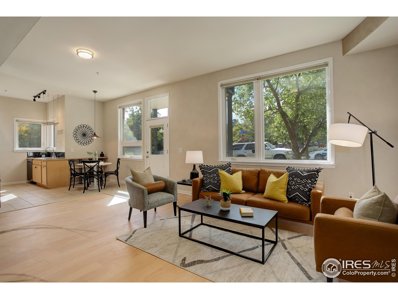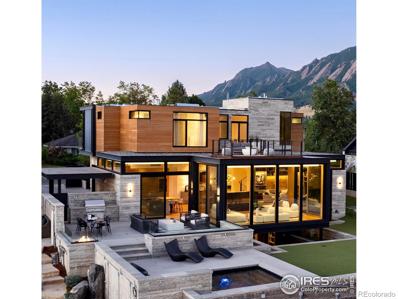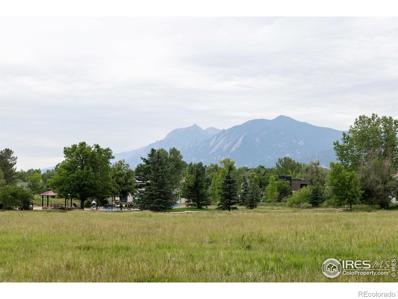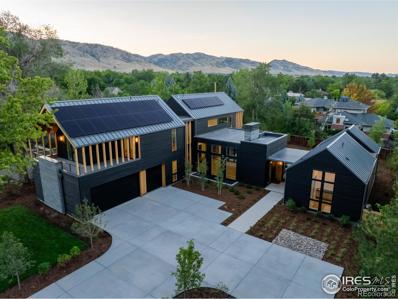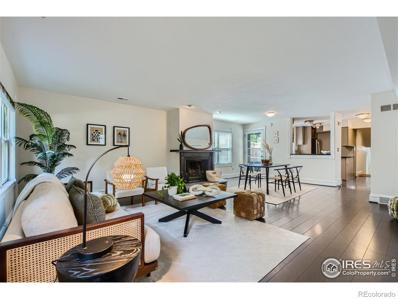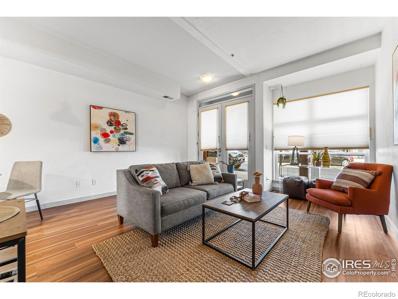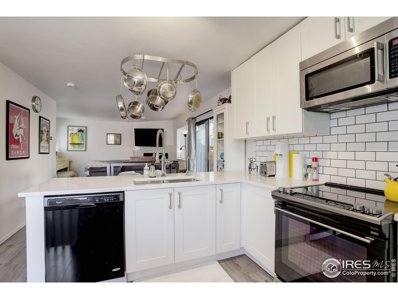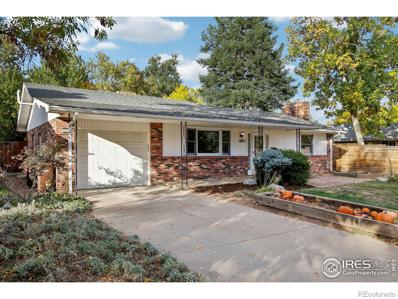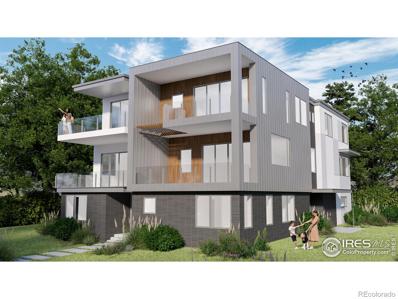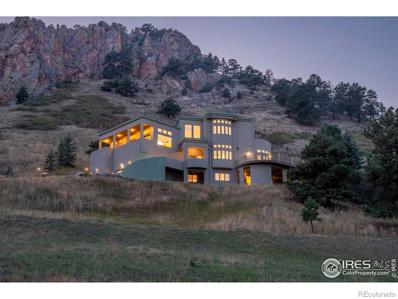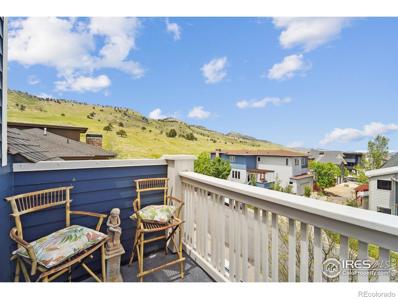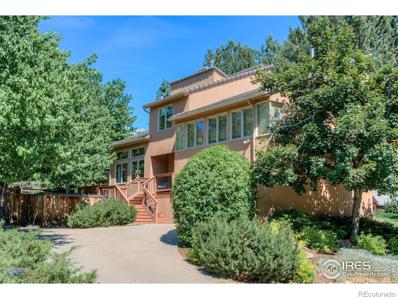Boulder CO Homes for Rent
- Type:
- Condo
- Sq.Ft.:
- 1,344
- Status:
- Active
- Beds:
- 3
- Year built:
- 1983
- Baths:
- 2.00
- MLS#:
- IR1020891
- Subdivision:
- Birchwood Drive Condos
ADDITIONAL INFORMATION
Beautiful sun drenched, south facing fully renovated, 2-story top floor corner end unit in North Boulder. These larger 3 bedrooms rarely come on the market especially with amazing mountain views. This property features an open, airy floor plan with a wood burning fireplace in main living area, custom lighting and shading. The living space ties seamlessly into the open concept kitchen featuring granite countertops, stainless steel appliances and custom cabinetry. There are two large decks totaling 225 SqFt, one on each floor with oversized sliding glass doors that expand the indoor living spaces to the outdoors. You are surrounded by mature, lush trees and beautiful landscaping right in the heart of highly desired Winding Trail Village! Stunning Flatiron/Ft. Hill views from both decks. The expansive primary bedroom upstairs offers a private balcony, perfect for star gazing. The spacious bathroom with two vanities offers ample storage and a large shower with a window. Second bedroom has a big beautiful skylight to let all the natural sunlight in and also has a newly finished bonus space (not included in square footage) Additional bedroom/office downstairs offers a huge walk in closet with built in storage , great multi-flex space. Downstairs bathroom has a large, modern vanity and bathtub. Building has new roof, gutters, siding, paint and new windows. Special bonuses: large storage room off upper balcony. Wonderland creek bike path connects you right out your front door to the expansive bike path system and everything Boulder has to offer. A private one car garage (#52) and assigned parking space (D8) provide ample parking and extra storage. Close to shopping, dining, and all the outdoor recreation you could imagine. HOA boasts many amenities: two pools, private tennis courts, volleyball court, large open green space, play structure and playground, and multi use trails, as well as water/sewer, trash, snow removal, hazard insurance, and exterior maintenance.
- Type:
- Other
- Sq.Ft.:
- 1,344
- Status:
- Active
- Beds:
- 3
- Year built:
- 1983
- Baths:
- 2.00
- MLS#:
- 1020891
- Subdivision:
- Birchwood Drive Condos
ADDITIONAL INFORMATION
Beautiful sun drenched, south facing fully renovated, 2-story top floor corner end unit in North Boulder. These larger 3 bedrooms rarely come on the market especially with amazing mountain views. This property features an open, airy floor plan with a wood burning fireplace in main living area, custom lighting and shading. The living space ties seamlessly into the open concept kitchen featuring granite countertops, stainless steel appliances and custom cabinetry. There are two large decks totaling 225 SqFt, one on each floor with oversized sliding glass doors that expand the indoor living spaces to the outdoors. You are surrounded by mature, lush trees and beautiful landscaping right in the heart of highly desired Winding Trail Village! Stunning Flatiron/Ft. Hill views from both decks. The expansive primary bedroom upstairs offers a private balcony, perfect for star gazing. The spacious bathroom with two vanities offers ample storage and a large shower with a window. Second bedroom has a big beautiful skylight to let all the natural sunlight in and also has a newly finished bonus space (not included in square footage) Additional bedroom/office downstairs offers a huge walk in closet with built in storage , great multi-flex space. Downstairs bathroom has a large, modern vanity and bathtub. Building has new roof, gutters, siding, paint and new windows. Special bonuses: large storage room off upper balcony. Wonderland creek bike path connects you right out your front door to the expansive bike path system and everything Boulder has to offer. A private one car garage (#52) and assigned parking space (D8) provide ample parking and extra storage. Close to shopping, dining, and all the outdoor recreation you could imagine. HOA boasts many amenities: two pools, private tennis courts, volleyball court, large open green space, play structure and playground, and multi use trails, as well as water/sewer, trash, snow removal, hazard insurance, and exterior maintenance.
$1,325,000
2452 8th D St Boulder, CO 80304
- Type:
- Other
- Sq.Ft.:
- 1,796
- Status:
- Active
- Beds:
- 3
- Year built:
- 1978
- Baths:
- 4.00
- MLS#:
- 2366042
- Subdivision:
- Mapleton Hill
ADDITIONAL INFORMATION
Discover your private retreat in the coveted Mapleton Hill! This beautiful townhome feels like a hidden gem, with tree-lined streets you can walk to vibrant Pearl Street and the Mount Sanitas trailhead, offering the best of Boulder at your doorstep. Step inside to a modern, open floor plan perfect for entertaining. The spacious living area features a gorgeous wood-burning fireplace and skylights that flood the dining space with natural light. The gourmet kitchen boasts ample cabinetry, and a wine fridge, making it ideal for gatherings. Ascend the spiral staircase to your rooftop deck, where breathtaking mountain views and stunning Colorado sunsets await-perfect for relaxing or entertaining under the stars. Retreat to the primary bedroom, complete with an en suite bathroom and a cozy reading nook illuminated by a skylight, creating a serene, treehouse-like atmosphere. The second upstairs bedroom, equipped with a Murphy bed, serves as a versatile office or guest room. The lower level offers a third bedroom that can double as a home gym, along with an adjacent full bathroom, adding flexibility to your living space. Enjoy the convenience of an attached one-car garage, providing easy access and storage for all your outdoor gear. Experience the perfect blend of modern living and natural beauty in this enchanting townhome. Schedule your private showing today and step into your dream home!
$1,325,000
2452 8th Street Unit D Boulder, CO 80304
- Type:
- Townhouse
- Sq.Ft.:
- 1,796
- Status:
- Active
- Beds:
- 3
- Year built:
- 1978
- Baths:
- 4.00
- MLS#:
- 2366042
- Subdivision:
- Mapleton Hill
ADDITIONAL INFORMATION
Discover your private retreat in the coveted Mapleton Hill! This beautiful townhome feels like a hidden gem, with tree-lined streets you can walk to vibrant Pearl Street and the Mount Sanitas trailhead, offering the best of Boulder at your doorstep. Step inside to a modern, open floor plan perfect for entertaining. The spacious living area features a gorgeous wood-burning fireplace and skylights that flood the dining space with natural light. The gourmet kitchen boasts ample cabinetry, and a wine fridge, making it ideal for gatherings. Ascend the spiral staircase to your rooftop deck, where breathtaking mountain views and stunning Colorado sunsets await—perfect for relaxing or entertaining under the stars. Retreat to the primary bedroom, complete with an en suite bathroom and a cozy reading nook illuminated by a skylight, creating a serene, treehouse-like atmosphere. The second upstairs bedroom, equipped with a Murphy bed, serves as a versatile office or guest room. The lower level offers a third bedroom that can double as a home gym, along with an adjacent full bathroom, adding flexibility to your living space. Enjoy the convenience of an attached one-car garage, providing easy access and storage for all your outdoor gear. Experience the perfect blend of modern living and natural beauty in this enchanting townhome. Schedule your private showing today and step into your dream home!
$2,699,000
2290 Topaz Dr Boulder, CO 80304
- Type:
- Other
- Sq.Ft.:
- 3,447
- Status:
- Active
- Beds:
- 4
- Lot size:
- 0.68 Acres
- Year built:
- 1957
- Baths:
- 4.00
- MLS#:
- 1020858
- Subdivision:
- Githens Acres
ADDITIONAL INFORMATION
Welcome to 2290 Topaz Drive in the highly sought after Githens Acres neighborhood. This home was completely remodeled in 2005. The stunning, upscale, four bedroom home has an oversized primary bedroom, plus two separate bedrooms on the main level. The main floor master bedroom has an adjacent private, tranquil courtyard, complete with an oversized hot tub. The chef's galley kitchen features high end appliances and a oversized food pantry which is perfect for entertaining, as guests can sit next to the two-story flagstone gas fireplace, enjoy a comfortable meal in the adjacent dining room, or at the kitchen granite bar counter. The second level boasts an additional primary suite with an oversized tub, plus a separate bedroom and a large media room/game room. There is also a backyard separate structure for an office, gym or pool/billiards room which is a fantastic bonus. The mature landscaping adds to the charm and tranquility of the property. The Githens Acres neighborhood, is within walking distance to elementary and middle schools, and is in close proximity to bike paths and downtown Boulder. This is an amazing property to call home!
$2,200,000
225 Bristlecone Way Boulder, CO 80304
- Type:
- Single Family
- Sq.Ft.:
- 5,338
- Status:
- Active
- Beds:
- 4
- Lot size:
- 0.85 Acres
- Year built:
- 1987
- Baths:
- 4.00
- MLS#:
- IR1020794
- Subdivision:
- Pine Brook Hills
ADDITIONAL INFORMATION
Incredible views and sun with a lovely home! Level driveway, flat yard space, PV solar panels, newer roof and newer decks. More than 5800 square feet of living space on a wonderfully private and peaceful lot. Walls of windows, luxury kitchen appliances, brand new solid white oak flooring. Completely renovated primary bedroom and bathroom, with a free-standing soaking tub. Fantastic studio space with loads of sun and jaw dropping views. Entirely paved roads for the short drive to Boulder.
$2,495,000
1920 Vista Drive Boulder, CO 80304
- Type:
- Single Family
- Sq.Ft.:
- 3,416
- Status:
- Active
- Beds:
- 5
- Lot size:
- 0.2 Acres
- Year built:
- 2019
- Baths:
- 4.00
- MLS#:
- IR1020771
- Subdivision:
- High Meadows
ADDITIONAL INFORMATION
Located on a quiet, tree-lined street in the heart of Boulder, this modern home is comfortable and inviting. Completely rebuilt in 2019, it has an elegant and urban vibe with 2 story ceilings and an open staircase. The floorplan is surprisingly flexible for just about everyone with 5 bedrooms and a main floor study (which could also be a bedroom). The heart of the home is the kitchen with white, quartz counters, Wolf appliances, and a window over the kitchen sink that looks right out to the beautiful yard. Enjoy winter nights in the hot tub and summers on the new patio with built-in grill and firepit. The spacious yard is beautifully landscaped with mature trees and the covered patio allows enjoyment year-round. Upstairs, the sophisticated primary bedroom has lovely, soft colors, a luxurious bath with free-standing tub and steam shower, and private deck with seasonal views of the Flatirons. Gorgeous, custom, spiral staircase connects upper deck to the lower patio. The finished basement has a rec room, dedicated workout space, wet bar, and 2 guest suites. You will love the whole-house water filtration system! Solar panels are owned and provide significant savings on monthly utility bills. This home really shines!
- Type:
- Multi-Family
- Sq.Ft.:
- 1,848
- Status:
- Active
- Beds:
- 3
- Lot size:
- 0.07 Acres
- Year built:
- 1977
- Baths:
- 2.00
- MLS#:
- IR1020711
- Subdivision:
- Willow Springs
ADDITIONAL INFORMATION
Delightful townhome lives like a single family home with BONUS of big & private fenced yard in great location, steps to restaurants & shops, yet peaceful & quiet. Soaring ceilings in main living area bring in incredible natural light from south & east facing windows (all quality Pella replaced in 2018) showcasing blue Colorado sky & green canopy of the mature trees in the back yard, effortlessly extending the 1900 SF living space to the outdoors year round. This loftiness translates nicely to the two upper level bedrooms, both generously sized, with double closets & lovely views: to the west, the setting sun and famed Boulder foothills; to the east, the rising sun and feeling of living in a treehouse. Basement level is one large room with multiple egress windows. It provides a variety of uses including office, bedroom, rec space, studio, gym & family room. And with a rough in bathroom, it can also be built-out to accommodate future needs, like a separate bedroom/guest suite AND family room. With lots of storage & attached garage, one need not feel compromised if downsizing and the WALK SCORE does not get any better. Literally steps to Parkside Park and the start of the Elmer Two Mile Path, this tranquil neighborhood provides remarkable access to all that Boulder offers. Imagine a 5 minute walk to your favorite restaurant, or Safeway, and riding your bike downtown on dedicated bike paths. Interested in tennis, pool & hot tub - it is out your doorstep, provided by the well-run HOA for only $187/mo, alongside other valuable amenities such as front lawn maintenance & snow shoveling, parking & trash. The very few townhomes in Willow Springs offer a rare opportunity in Boulder - why they rarely are available for sale. While this townhome could benefit from updating, the heavy lifting of newer HVAC, Pella windows, insulation, whole house humidifier has been done! What cannot be replicated in a newer condo is the feeling of space & privacy. Details @ boulder luxury group
- Type:
- Multi-Family
- Sq.Ft.:
- 1,030
- Status:
- Active
- Beds:
- 3
- Year built:
- 1999
- Baths:
- 1.00
- MLS#:
- IR1020762
- Subdivision:
- Tabriz Flats 1st Phase & Und 7.62% Int In Gce
ADDITIONAL INFORMATION
Quiet location in quaint Iris Hollow, backing to the bike path and park. Completely updated condo right on the bike path and 2 miles from Pearl St Mall! Rare 3 BEDROOM plus a 2 CAR GARAGE. Amazing chefs Kitchen with so many custom features! Great appliances, and beautifully updated bathroom. All on ground floor, ADA compliant. Modern build w/9 ft ceilings, custom closets, wood floors, washer & dryer, A/C, & an end unit. Sought after Iris Hollow is dog and kid friendly with a community feel. Open & bright living! Plenty of storage throughout the unit, then numerous cabinets and more built-ins in the large 2-car garage. Adjacent to the park, bike & pedestrian trail system for easy access to shopping, restaurants, Rayback Collective, Bus, Hwy, Downtown Boulder & CU.
- Type:
- Multi-Family
- Sq.Ft.:
- 1,132
- Status:
- Active
- Beds:
- 2
- Year built:
- 2005
- Baths:
- 2.00
- MLS#:
- IR1020761
- Subdivision:
- Crescent Condos
ADDITIONAL INFORMATION
Discover modern living at this stunning two-bedroom, two-bath End Unit condo! It is flooded with natural light and offers breathtaking foothill views right across from a large park. Nestled in the vibrant Holiday Neighborhood, enjoy easy access to local restaurants, coffee shops, and the North Boulder art district corridor. With its private front and back entrances, this home feels just like a single-family residence. Recent upgrades include sleek black stainless appliances, new hardwood floors, and fresh paint, complemented by a striking barn wood accent wall. The spacious layout features high ceilings and a charming breakfast nook that overlooks the beautifully landscaped front patio. The main floor master suite boasts a walk-in closet and ensuite bath. Conveniently located near shopping, dining, public transport, and scenic trails, this home is a perfect blend of comfort and community!
$639,990
2645 Tabriz 11 Pl Boulder, CO 80304
- Type:
- Other
- Sq.Ft.:
- 1,030
- Status:
- Active
- Beds:
- 3
- Year built:
- 1999
- Baths:
- 1.00
- MLS#:
- 1020762
- Subdivision:
- TABRIZ FLATS 1ST PHASE & UND 7.62% INT IN GCE
ADDITIONAL INFORMATION
Quiet location in quaint Iris Hollow, backing to the bike path and park. Completely updated condo right on the bike path and 2 miles from Pearl St Mall! Rare 3 BEDROOM plus a 2 CAR GARAGE. Amazing chefs Kitchen with so many custom features! Great appliances, and beautifully updated bathroom. All on ground floor, ADA compliant. Modern build w/9 ft ceilings, custom closets, wood floors, washer & dryer, A/C, & an end unit. Sought after Iris Hollow is dog and kid friendly with a community feel. Open & bright living! Plenty of storage throughout the unit, then numerous cabinets and more built-ins in the large 2-car garage. Adjacent to the park, bike & pedestrian trail system for easy access to shopping, restaurants, Rayback Collective, Bus, Hwy, Downtown Boulder & CU.
- Type:
- Other
- Sq.Ft.:
- 1,132
- Status:
- Active
- Beds:
- 2
- Year built:
- 2005
- Baths:
- 2.00
- MLS#:
- 1020761
- Subdivision:
- Crescent Condos
ADDITIONAL INFORMATION
Discover modern living at this stunning two-bedroom, two-bath End Unit condo! It is flooded with natural light and offers breathtaking foothill views right across from a large park. Nestled in the vibrant Holiday Neighborhood, enjoy easy access to local restaurants, coffee shops, and the North Boulder art district corridor. With its private front and back entrances, this home feels just like a single-family residence. Recent upgrades include sleek black stainless appliances, new hardwood floors, and fresh paint, complemented by a striking barn wood accent wall. The spacious layout features high ceilings and a charming breakfast nook that overlooks the beautifully landscaped front patio. The main floor master suite boasts a walk-in closet and ensuite bath. Conveniently located near shopping, dining, public transport, and scenic trails, this home is a perfect blend of comfort and community!
$4,295,000
1107 Juniper Avenue Boulder, CO 80304
- Type:
- Single Family
- Sq.Ft.:
- 5,058
- Status:
- Active
- Beds:
- 5
- Lot size:
- 0.41 Acres
- Year built:
- 1950
- Baths:
- 6.00
- MLS#:
- IR1020695
- Subdivision:
- Juniper
ADDITIONAL INFORMATION
Just moments from downtown, this property offers a serene escape that captures the essence of Boulder living at its finest. This craftsman gem, remodeled in 2013 blends nature with contemporary sophistication. A welcoming front porch greets your arrival. Wood flooring guides you to the Great Room, an inviting space highlighting the fluid layout. The kitchen is a chef's dream and boasts premium Dacor appliances, including a 6-burner stove, plenty of storage in the custom cherry cabinets, and a wine fridge in a huge butler's pantry. Panda Doors are telescoping, showcasing exceptional craftsmanship and creating seamless indoor-outdoor living. The private outdoor space is a tranquil escape featuring a water feature, fire pit, and exceptional outdoor kitchen while occupying a generous-sized yard. The secluded primary suite is a peaceful retreat with a gas fireplace, a sunroom overlooking the backyard, and a private deck over the garage. The sumptuous spa-like bathroom features high-end finishes, a huge steam shower, and a wet bar coffee station with a beverage fridge. The lower level is outfitted for a theater room. You will love the private suite above the garage, ideal for guests or staff. The rare floor plan is perfect for multigenerational living. This property is a remarkable sanctuary, offering an unparalleled lifestyle for those seeking elegance and tranquility. Owned solar panels and water shares to the Silver Lake Ditch top off this flawless property.
$15,000,000
1505 Sunset Boulevard Boulder, CO 80304
- Type:
- Single Family
- Sq.Ft.:
- 6,935
- Status:
- Active
- Beds:
- 5
- Lot size:
- 0.44 Acres
- Year built:
- 2016
- Baths:
- 6.00
- MLS#:
- IR1020665
- Subdivision:
- Sunset Hill
ADDITIONAL INFORMATION
Absolutely stunning! 1505 Sunset redefines luxury in Boulder, Colorado. As you stroll through the gated courtyard to explore the home, you'll be moved by the seamless fusion of expansive breathtaking views and quiet, intimate spaces. The prime location, just a short walk to Pearl Street, places the best of Boulder right at your doorstep. With almost 1/2 acre of prime downtown real estate, this home blends modern sophistication with timeless elegance. Designed by the visionaries at Surround Architecture and built by Harrington Stanko, absolutely no detail has been spared. Refined appointments such as Italian Varenna cabinetry, Miele appliances, Jura coffee bar, and 12' wide plank white oak floors reflect the quality that surrounds you. A cutting-edge Savant home automation system and elevator servicing all floors are just a few of the luxuries that elevate the home. Floor-to-ceiling windows bathe the spaces with natural light and blur the lines between indoors and out. Gaze at unobstructed views of the Flatirons from every bedroom on the upper level! Adding to the dramatic vista, both the Primary Suite and upper level Guest Suites have stunning see through balconies, giving the illusion that the walls open to the sky. Guest Bedrooms with en suite baths enhance the sense of luxury and privacy. The walk-out Lower Level with Wine Cellar, Exercise Room, Spa Bath, Steam Shower, and Dressing Room invite you to enter a world of relaxation and respite. The Game Room, Family Room, Wine Cellar, and a Guest Suite complete the brilliant layout. The outdoor oasis features an intimate heated pool, multiple patios, covered porches, and an outdoor kitchen, all with epic views that go on forever! The SYNBlue synthetic grass creates a manicured evergreen aesthetic and a low maintenance landscape. 1505 Sunset checks all the boxes for discerning buyers: Unobstructed views of the Flatirons and Foothills, prime downtown location, and the highest quality finishes and construction!
$2,850,000
1675 Upland Avenue Boulder, CO 80304
- Type:
- Single Family
- Sq.Ft.:
- 2,346
- Status:
- Active
- Beds:
- 4
- Lot size:
- 0.76 Acres
- Year built:
- 1957
- Baths:
- 3.00
- MLS#:
- IR1020616
- Subdivision:
- Moores
ADDITIONAL INFORMATION
3/4 Acre lot with house showcasing stunning views of the Flatirons, this sprawling 3/4 acre lot offers an unparalleled development opportunity within a coveted North Boulder locale. While the property includes a naturally lit four-bed, three-bathroom residence, new owners may elevate the current home to its fullest potential or build an entirely new estate amongst a bucolic setting. Surrounded by mature trees and a lush lawn, privacy and serenity are ensured at every turn while panoramic views of the Flatirons unfold on the horizon. A newly constructed luxury home is bound to be immersed in the lot's natural beauty; the ideal setting for crafting an outdoor oasis of any scale. This sizable property includes one share of nutrient-rich water from the Silver Lake Ditch, free from chlorine and cleaning agents. A desirable location offers seamless access to nature trails, open space and Boulder's boundless outdoor recreation.
$6,500,000
1621 Orchard Avenue Boulder, CO 80304
- Type:
- Single Family
- Sq.Ft.:
- 5,789
- Status:
- Active
- Beds:
- 5
- Lot size:
- 0.43 Acres
- Year built:
- 2024
- Baths:
- 6.00
- MLS#:
- IR1020469
- Subdivision:
- Moores
ADDITIONAL INFORMATION
Recently Completed! Unparalleled modern design by Affect Architecture in the heart of North Boulder. An abundance of light fills this thoughtful 2 story design with separate guest house. This 5 bed / 6 bath home celebrates the best of Mountain Modern architecture with sun drenched clean lines, 12' ceilings in living room with floor to ceiling windows and accordion doors to massive patio space. 8" white oak floors through out the main and upper levels. Top of the line custom designed finishes throughout with a huge entertaining kitchen with Sub Zero and Wolf appliances, Walnut cabinetry and polished arabesato quartz countertops. Well appointed Butler's pantry and dramatic wine room! Lower level offers giant Rec room with impressive windows, glass & mirrored gym, office space and great bedroom & bath. Too many custom details to mention. The rare .43 acre lot has mountain views and allows for the option of adding a pool and a 200sft pool house. Call for more details. Built to Net Zero standards includes an 21 KW PV solar array, rear yard can accommodate a pool and 200 sft pool house. Separate Guest house perfect for guest or live-in.
- Type:
- Townhouse
- Sq.Ft.:
- 1,662
- Status:
- Active
- Beds:
- 3
- Year built:
- 1979
- Baths:
- 2.00
- MLS#:
- IR1020481
- Subdivision:
- Mapleton Townhouses & Ii - Bo
ADDITIONAL INFORMATION
Unbeatable central location on a quiet street in the heart of downtown Boulder. *Brand new roof and gutters!* Freshly painted interior. Exterior painted in 2023. This place is move in ready! Nestled in the highly desirable Whittier neighborhood, this bright Townhome captures the essence of the quintessential Boulder lifestyle. Walk to Pearl St., hiking trails, Whole foods, Google, Whittier Elementary school, and all the shops and restaurants downtown Boulder has to offer. Just a few pedals away the Goosecreek path connects you to Boulder's extensive bike path system. The spacious open floor plan seamlessly integrates the kitchen, dining, and living areas. Unwind by the fireplace in the main floor living room. A spacious sun-drenched west facing primary suite with an expansive walk in closet comprises the upper level. The lower level features two additional bedrooms which could also serve as a home office. Relish outdoor living right in the middle of town with your shared park-like backyard space with ample room for you own garden. Enjoy the evening sunset over the foothills on your own private patio. Convenient off street covered parking that includes personal storage space. Additional parking spot available for a small fee. A great place to live or an excellent investment property that is easy to rent.
- Type:
- Condo
- Sq.Ft.:
- 724
- Status:
- Active
- Beds:
- 1
- Year built:
- 2008
- Baths:
- 1.00
- MLS#:
- IR1020476
- Subdivision:
- Dakota Ridge
ADDITIONAL INFORMATION
Live the ultimate Boulder lifestyle with amazing foothills views and open space trails right outside your door. Tucked into a picturesque, Dakota Ridge setting, this tranquil one-bedroom, one-bath condo comes well-appointed with all the must haves, including in-unit laundry and two assigned parking spaces. From your own private entry on the ground level, the unit welcomes you with high ceilings and oversized windows for a bright and airy feel. 2023 A/C provides comfort in the warmer months and 2023 flooring elevates the look of the home. The well-equipped kitchen features Jenn-Air stainless steel appliances and newly painted flat-front cabinetry. Even the spacious bedroom comes infused with an abundance of natural light and an oversized closet. As your base camp, this condo is located just one block from the clubhouse and park. Downtown Boulder is a quick ten minutes away straight down Broadway. And easy access to NoBo gives you an array of nearby shops and restaurants to explore: Spruce, Amante, Proto's, Bellota, Boulder Cycle Sport & many more. Welcome!
$775,000
1031 Portland 4 Pl Boulder, CO 80304
- Type:
- Other
- Sq.Ft.:
- 1,245
- Status:
- Active
- Beds:
- 3
- Year built:
- 1983
- Baths:
- 2.00
- MLS#:
- 1020406
- Subdivision:
- North Point Condos
ADDITIONAL INFORMATION
Discover the perfect blend of convenience and comfort with this 3-bedroom, 2-bathroom end-unit townhome located in the heart of Boulder. The true highlight of this home is its unbeatable location-within walking distance to Pearl Street, Ideal Broadway Shops, North Boulder Park, and hiking trails. Enjoy Boulder's vibrant lifestyle with top dining, shopping, and entertainment options right at your doorstep. Inside, the living area offers a welcoming space with LVT floors, a cozy fireplace, and an efficient split AC system for year-round comfort. The modern kitchen, complete with updated appliances and ample counter space, is perfect for hosting and meal preparation. The three well-sized bedrooms provide flexibility for use as a home office, guest room, or personal retreat. One of the standout features of this home is the spacious and private wood deck, perfect for relaxing outdoors or entertaining, with ample space for outdoor dining. This townhome is ideal for anyone looking to live in the heart of Boulder, offering a perfect combination of location, modern amenities, and privacy. Don't miss your chance to make this your new home!
$1,050,000
1855 Grape Avenue Boulder, CO 80304
- Type:
- Single Family
- Sq.Ft.:
- 2,208
- Status:
- Active
- Beds:
- 4
- Lot size:
- 0.16 Acres
- Year built:
- 1966
- Baths:
- 2.00
- MLS#:
- IR1020415
- Subdivision:
- Old North Boulder
ADDITIONAL INFORMATION
Old North Boulder Charmer! This great ranch style home in North Central Boulder shines! Wood floors, updated windows, recently remodeled upper bathroom with soaking tub and seperate shower, some kitchen upgrades. Fabulous lower level great room with fireplace is perfect for entertaining and would make a great roommate space. The front of the home has warm southern exposure with irrigated planter boxes while the back features a large and private fenced backyard with lighted dining/game playing area. Large laundry room allows for extra gear storage. Attached 1 car garage. Residents enjoy access to local treasure Growing Gardens a two block distance with it's own weekly Farmer's Market and event space. Mt. Sanitas is in near proximity. Positioned between Ideal Market area and Safeway/Tangerine best of all worlds for pedestrian life. Photos late due to wood floor finishing. Open all weekend from 10-4 Saturday and 10-4 on Sunday.
- Type:
- Condo
- Sq.Ft.:
- 1,245
- Status:
- Active
- Beds:
- 3
- Year built:
- 1983
- Baths:
- 2.00
- MLS#:
- IR1020406
- Subdivision:
- North Point Condos
ADDITIONAL INFORMATION
Discover the perfect blend of convenience and comfort with this 3-bedroom, 2-bathroom end-unit townhome located in the heart of Boulder. The true highlight of this home is its unbeatable location-within walking distance to Pearl Street, Ideal Broadway Shops, North Boulder Park, and hiking trails. Enjoy Boulder's vibrant lifestyle with top dining, shopping, and entertainment options right at your doorstep. Inside, the living area offers a welcoming space with LVT floors, a cozy fireplace, and an efficient split AC system for year-round comfort. The modern kitchen, complete with updated appliances and ample counter space, is perfect for hosting and meal preparation. The three well-sized bedrooms provide flexibility for use as a home office, guest room, or personal retreat. One of the standout features of this home is the spacious and private wood deck, perfect for relaxing outdoors or entertaining, with ample space for outdoor dining. This townhome is ideal for anyone looking to live in the heart of Boulder, offering a perfect combination of location, modern amenities, and privacy. Don't miss your chance to make this your new home!
$3,405,400
1267 Balsam Avenue Boulder, CO 80304
- Type:
- Multi-Family
- Sq.Ft.:
- 3,772
- Status:
- Active
- Beds:
- 3
- Lot size:
- 0.21 Acres
- Baths:
- 5.00
- MLS#:
- IR1020405
- Subdivision:
- Lot 13 Carlsons
ADDITIONAL INFORMATION
Discover luxury living in this modern three-story south-facing unit, set on a prominent corner lot in the heart of Boulder. Take advantage of this to-be-built opportunity and personalize your living space by selecting finishes, color schemes, and other custom options, ensuring a home tailored to your unique style. Positioned for optimum sunlight and capturing south-facing views, this home will create a bright and inviting atmosphere. Boasting high-end finishes and sustainable features, this spacious three-bedroom, four-bathroom townhome will offer an open kitchen, private outdoor balconies on every level, and the option to install an elevator for added convenience. Nestled in a vibrant neighborhood, the location offers a close proximity to downtown, parks, shopping, and dining, enhancing the overall urban and natural living experience. Elevate your lifestyle with this customizable, sustainable, and sophisticated half-duplex in the heart of Boulder.
$2,795,000
230 S Cedar Brook Road Boulder, CO 80304
- Type:
- Single Family
- Sq.Ft.:
- 5,153
- Status:
- Active
- Beds:
- 4
- Lot size:
- 1.9 Acres
- Year built:
- 1991
- Baths:
- 4.00
- MLS#:
- IR1020312
- Subdivision:
- Pine Brook Hills
ADDITIONAL INFORMATION
Stunning custom home in lower Pine Brook Hills - so close to all that Boulder has to offer, yet a world away. Less than a 3 minute drive to Broadway and 7 minutes to Pearl St, or hike to downtown via the Mt Sanitas valley trail at the end of the street. Enjoy sun and jaw dropping views out every window and a dramatic Dakota Ridge rock outcropping as the backdrop. The spacious and thoughtful design is ideal for entertaining with an open floor plan, cathedral ceilings, seamless indoor/outdoor connectivity, multiple decks and inspiring spaces for creating as well as displaying art & music. The main living area is centered around a remodeled Chef's kitchen, with gas range, double ovens, 2 refrigerators, a wine refrigerator, walk-in pantry and a pass through window to the patio. The primary suite is a private retreat with it's own fireplace, sitting area, deck with beautiful views and luxury bathroom. The lower level is a full walkout with it's own entrance - perfect for a rec room, nanny's quarters or a potential ADU. 2 furnaces, 2 AC units, 2 water heaters and garage doors are all new or newer. An oversized 3 car heated garage with extra high ceilings provides so many options for car enthusiasts, projects, etc. Come experience the best of all worlds!
$1,190,000
250 Laramie Boulevard Boulder, CO 80304
- Type:
- Multi-Family
- Sq.Ft.:
- 2,050
- Status:
- Active
- Beds:
- 3
- Lot size:
- 0.05 Acres
- Year built:
- 2005
- Baths:
- 5.00
- MLS#:
- IR1020006
- Subdivision:
- Dakota Ridge Village Ph 2
ADDITIONAL INFORMATION
Great Views from Multiple Decks! The view gets better as you go up to the higher decks (4 altogether)! End Unit located on the far west side of the neighborhood just a stone's throw away from the hiking/cycling trails. Great layout featuring 3 Bedrooms, 5 Bathrooms, a separate Studio space, and 2 car attached garage. Lower level can be an entertainment area or office space with great light and a huge window letting in natural light and a garden and an automatic water system in the well. There is a half bath conveniently located on this level. Upper most level is a Bedroom with full Bath but also makes a terrific office or studio space with an attached deck featuring fantastic mountain views. Large primary Bedroom features its own private deck, 2 walk-in closets and an updated bath that has a beachy stone flooring, shower and large soaking tub. Third Bedroom faces south and has great light with its own private deck, a gas connection on the south facing deck and room for dining and lounge chairs and full bath. The main floor is an open floor plan featuring a very functional kitchen, dining and living area with a cozy fireplace and since it is an end unit it has great light.
$2,125,000
3895 Norwood Court Boulder, CO 80304
- Type:
- Single Family
- Sq.Ft.:
- 3,230
- Status:
- Active
- Beds:
- 5
- Lot size:
- 0.54 Acres
- Year built:
- 1984
- Baths:
- 4.00
- MLS#:
- IR1019921
- Subdivision:
- Norwood Ct
ADDITIONAL INFORMATION
The best of Boulder!! Sitting on 1/2 fenced acre lot on the coveted Norwood Ct cul de sac, this 5 bedroom 4 bath home features cathedral ceilings, hardwood floors, south facing windows for a sunfilled interior, huge home office set apart from the rest of the house for privacy, a workshop, and a separate guest bedroom/bath. Outside features include 3 individual decks and stone patio with fire pit area. Foothill views and proximity to school, tennis and bike paths make a perfect family home.
Andrea Conner, Colorado License # ER.100067447, Xome Inc., License #EC100044283, [email protected], 844-400-9663, 750 State Highway 121 Bypass, Suite 100, Lewisville, TX 75067

The content relating to real estate for sale in this Web site comes in part from the Internet Data eXchange (“IDX”) program of METROLIST, INC., DBA RECOLORADO® Real estate listings held by brokers other than this broker are marked with the IDX Logo. This information is being provided for the consumers’ personal, non-commercial use and may not be used for any other purpose. All information subject to change and should be independently verified. © 2024 METROLIST, INC., DBA RECOLORADO® – All Rights Reserved Click Here to view Full REcolorado Disclaimer
| Listing information is provided exclusively for consumers' personal, non-commercial use and may not be used for any purpose other than to identify prospective properties consumers may be interested in purchasing. Information source: Information and Real Estate Services, LLC. Provided for limited non-commercial use only under IRES Rules. © Copyright IRES |
Boulder Real Estate
The median home value in Boulder, CO is $997,100. This is higher than the county median home value of $739,400. The national median home value is $338,100. The average price of homes sold in Boulder, CO is $997,100. Approximately 44.84% of Boulder homes are owned, compared to 49.22% rented, while 5.95% are vacant. Boulder real estate listings include condos, townhomes, and single family homes for sale. Commercial properties are also available. If you see a property you’re interested in, contact a Boulder real estate agent to arrange a tour today!
Boulder, Colorado 80304 has a population of 104,930. Boulder 80304 is less family-centric than the surrounding county with 31.34% of the households containing married families with children. The county average for households married with children is 33.36%.
The median household income in Boulder, Colorado 80304 is $74,902. The median household income for the surrounding county is $92,466 compared to the national median of $69,021. The median age of people living in Boulder 80304 is 28.9 years.
Boulder Weather
The average high temperature in July is 88.1 degrees, with an average low temperature in January of 18.9 degrees. The average rainfall is approximately 18.1 inches per year, with 71.1 inches of snow per year.
