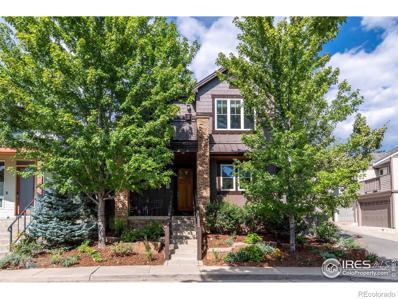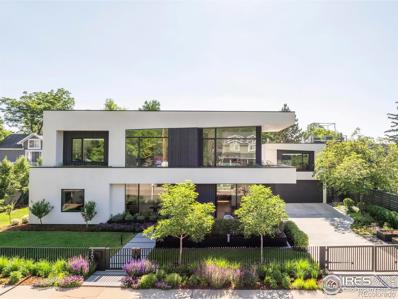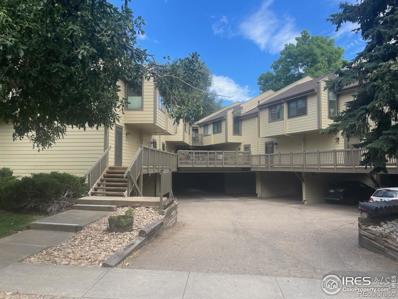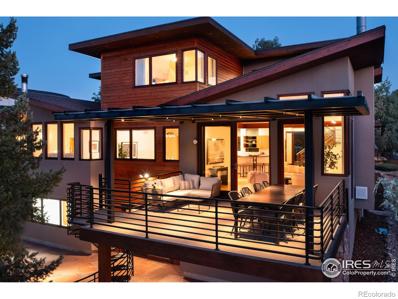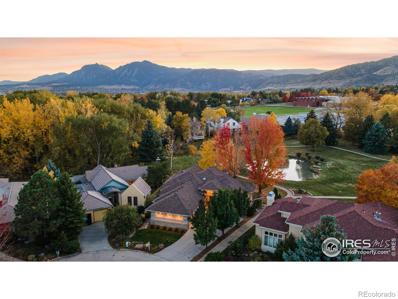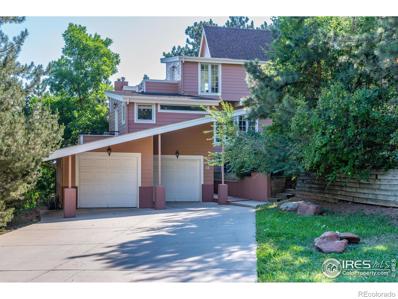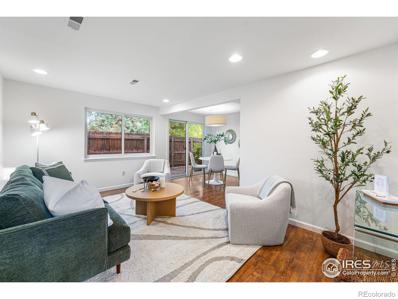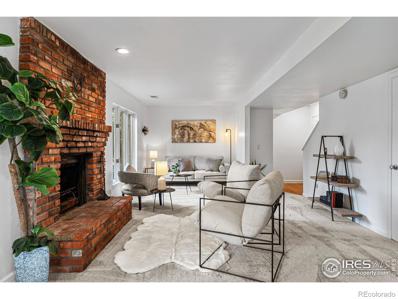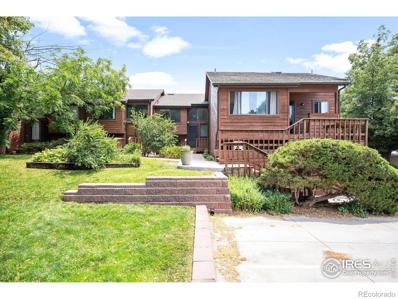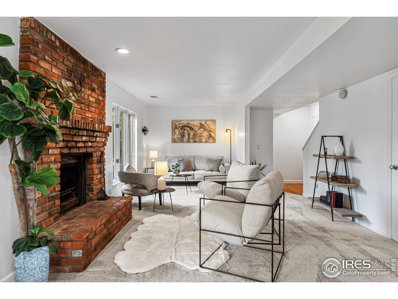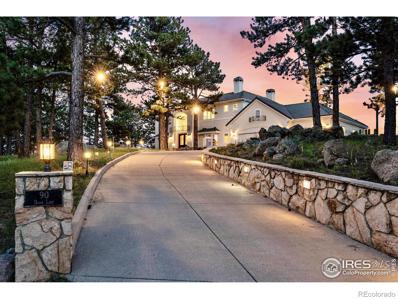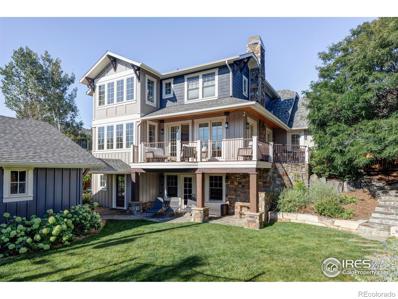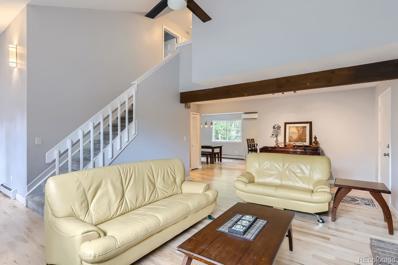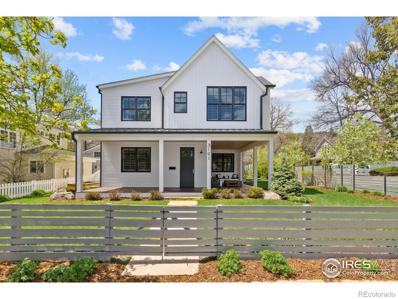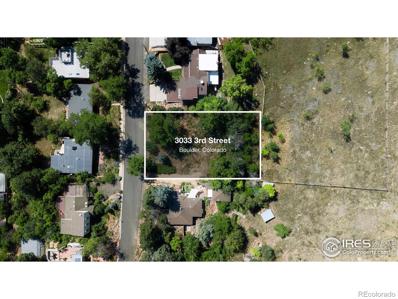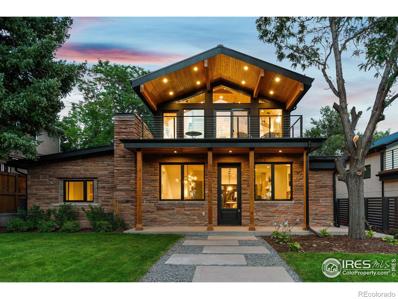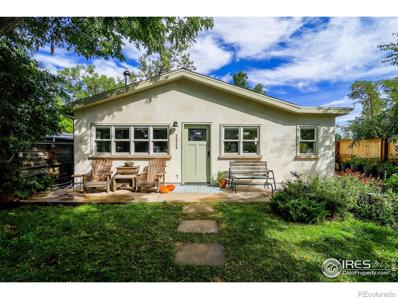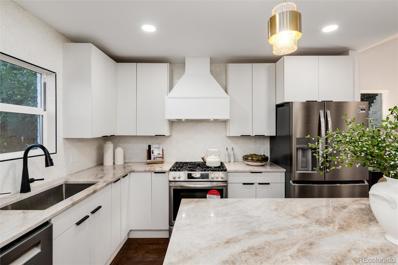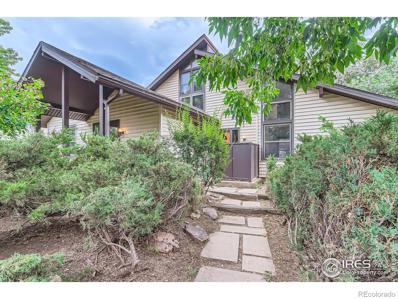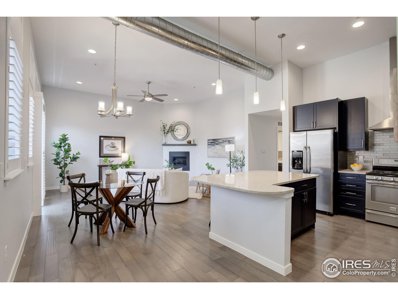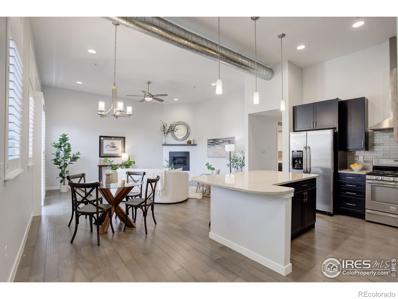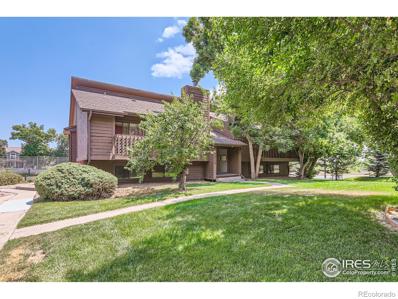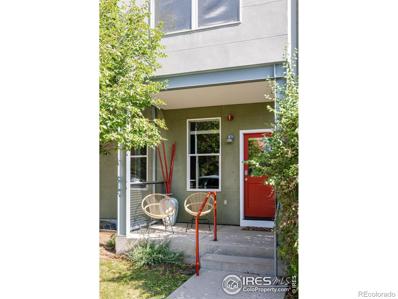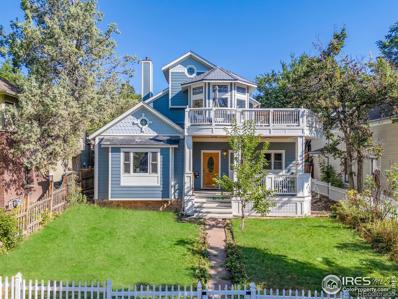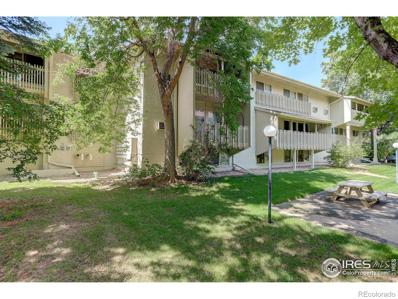Boulder CO Homes for Rent
$1,725,000
5065 3rd Street Boulder, CO 80304
- Type:
- Single Family
- Sq.Ft.:
- 3,296
- Status:
- Active
- Beds:
- 5
- Lot size:
- 0.09 Acres
- Year built:
- 2006
- Baths:
- 5.00
- MLS#:
- IR1018442
- Subdivision:
- Dakota Ridge Village 2
ADDITIONAL INFORMATION
Live the Boulder dream in this thoughtfully designed and beautifully maintained Dakota Ridge home. High ceilings, Airy Windows and Open Spaces bring peace and calm to this North Boulder Sanctuary. Just steps from your front door you'll find multiple hiking/biking trails and dog-friendly off-leash open space, including the new North Sky Trail and 2 neighborhood community parks. The home's open floor plan includes a Gourmet Chef's kitchen w pantry, SS appliances, granite Counters, built in fridge and Fisher & Paykel double drawer dishwasher. Relax by the living room fireplace on chilly Colorado nights. Upstairs you will find 4 bdrms w hardwood floors, 3 bathrooms, plus laundry room. Retreat to the private and spa-like primary suite with gas fireplace, double doors out to a private balcony and luxury 5 pc bathroom with jetted soaking tub, and a custom walk-in closet. The lower level includes a daylighted family room/theater with in-ceiling speakers and custom built-ins and a 5th bdrm (guest Suite w full bath) The living room opens to a lush and private patio perfect for BBQ's and entertaining. Irrigation system and low maintenance yard, with adequate access for dogs. Newly refinished hardwood floors and new paint inside and out. The attached 2 garage has alley access, room for bikes and all the gear and an actual mudroom to enter the home.
$5,995,000
2670 6th Street Boulder, CO 80304
- Type:
- Single Family
- Sq.Ft.:
- 4,032
- Status:
- Active
- Beds:
- 5
- Lot size:
- 0.22 Acres
- Year built:
- 2020
- Baths:
- 6.00
- MLS#:
- IR1018457
- Subdivision:
- Newlands
ADDITIONAL INFORMATION
Exquisite in every detail, this magnificent architectural showplace boasts a luxurious 4 bedroom primary residence, a 1 bedroom ADU and spectacular outdoor space. Nestled between Newlands and Mapleton Hill, this luxury property embraces the best of the Boulder lifestyle with commanding Flatirons views and easy access to fantastic shopping, dining & trails. Plan your next dinner party in a corner dining room wrapped by a large patio for al fresco meals. The sprawling living room features a 60-inch linear fireplace, while a separate family room with a walk-in closet is perfect as a media lounge or home office. Elevate your culinary experience in the open kitchen, where Vonmod cabinetry & quartz counters surround a full complement of Miele appliances, including an induction cooktop, wall ovens, warming drawers, a refrigerator/freezer & coffee station. An illuminated floating staircase wrought from steel and white oak ushers you to the top floor, where the tranquil owner's retreat features a private deck alongside breathtaking Flatirons views. Custom cabinetry winds throughout the huge closet & en suite bathroom, a spa-inspired oasis filled with an Agape soaking tub, Fantini steam shower, wide floating vanity & separate water closet. Enjoy summer barbecues on a gorgeous rear patio finished with a soothing water feature, built-in grill, fire table, raised planter beds and Sonance speakers. Above the garage, explore the beautifully appointed ADU featuring a bedroom, 3/4 bathroom, large living/dining area, two closets & a kitchen equipped with Fisher & Paykel appliances. Enjoy effortless command of lighting, window coverings, temperature and sound with Control4 home automation with Josh.ai integration.This superb Newlands location is just minutes from North Boulder Park, Ideal Market, Sweet Cow and more. Head three blocks west to explore Boulder's legendary trail system. Extensive details on the features list. Buyer brokers welcome.
- Type:
- Condo
- Sq.Ft.:
- 894
- Status:
- Active
- Beds:
- 2
- Year built:
- 1978
- Baths:
- 2.00
- MLS#:
- IR1018402
- Subdivision:
- Maxwell Creek Condos
ADDITIONAL INFORMATION
Renovated Mapleton Hill Townhome - Charm meets Modern Luxury. Discover this beautifully renovated 2-bedroom, 1.5-bath unit located on the quiet west side of the building. The open concept first floor features rich hardwood floors, recessed lighting and a brand-new kitchen with quartz countertops, energy-efficient appliances and ample cabinetry. Upstairs, the spacious bedrooms have vaulted ceilings and plenty of natural light, with the west-facing bedroom with a Sanitas mountain view. A full bathroom serves both bedrooms and a half-bath on the main level adds convenience. Enjoy building amenities like a shared deck, patio and bike storage. The home also includes a dedicated covered carport and an external storage unit. Steps from downtown Boulder, this townhome offers easy access to Sanitas hiking trails, Pearl Street Mall, and Ideal Market. Units in this building rarely become available, this residence is a must-see. Schedule your viewing today and experience the best of Boulder living!
$3,950,000
2035 Balsam Drive Boulder, CO 80304
- Type:
- Single Family
- Sq.Ft.:
- 4,183
- Status:
- Active
- Beds:
- 4
- Lot size:
- 0.39 Acres
- Year built:
- 2001
- Baths:
- 5.00
- MLS#:
- IR1018267
- Subdivision:
- Hillcrest
ADDITIONAL INFORMATION
Unique designer details and superior craftsmanship run throughout this North Boulder 4BD/4.5BA contemporary residence featuring jaw-dropping views and wonderful natural light. Beautifully designed and built by architect Cheri Belz, this 4,390SF home impresses with vaulted fir ceilings, bamboo floors, solid-core doors, designer lighting, oversized windows with high-quality shades, and an array of fine tile, including rusty slate, Mexican honey and nacho travertine. The entry flows past a staircase featuring custom handrails wrought from castoffs from the historic Crockett Bit & Spur Co. Ahead, walls of windows frame gorgeous views throughout the expansive dining room and fireplace living room. In the open kitchen, custom willow cabinetry surrounds stainless steel appliances, a pantry and a breakfast bar. Enjoy indoor-outdoor living on the impressive covered deck, where breathtaking vistas seem to stretch on forever, while a spiral staircase connects to the sprawling patio below. A convenient home office with great views and a chic powder room lead to the luxurious main-floor king-size primary bedroom offering wonderful light and views, a walk-in closet and an en suite bath. Upstairs, explore a secondary suite, another bedroom and a full bathroom. A family room on this floor runs alongside a south-facing deck. On the lower level, the expansive rec room is perfect for a media lounge, playroom and home office flanked by shelving. You'll find generous storage, laundry, another bedroom/studio and bath on this floor, while sliding glass doors open to the rear patio wrapped in evergreens. Stone stairs to the front make this space perfect for large-scale outdoor entertaining. Radiant heat and central air provide year-round comfort, while a two-car garage adds plenty of parking to this beautiful Boulder home. This phenomenal location is close to NoBo Park and Rec Center, trails, and fantastic amenities, including Target, Trader Joe's, Whole Foods, Ideal Market and Pearl St.
$2,295,000
2500 Pampas Court Boulder, CO 80304
- Type:
- Single Family
- Sq.Ft.:
- 2,306
- Status:
- Active
- Beds:
- 3
- Lot size:
- 0.2 Acres
- Year built:
- 1993
- Baths:
- 3.00
- MLS#:
- IR1018232
- Subdivision:
- Centennial Meadows
ADDITIONAL INFORMATION
Experience One-Level Living in North Boulder. This home is perfectly situated on a premier lot backing to a privately owned neighborhood park. This exceptional 2,306-square-foot residence offers the ultimate in single-story living, featuring two luxurious en suite bedrooms, a versatile den/office that can serve as a third bedroom, and a design that prioritizes both comfort and elegance. Flooded with natural light, the high ceilings and expansive windows create a seamless connection between indoor and outdoor spaces, enhancing the homes airy, open ambiance. The thoughtfully designed kitchen is equipped with stainless steel appliances, a White Viking gas stove top oven and hood, and striking black granite countertops. The informal eat-in setting in the kitchen offers serene views of the surrounding outdoor natural beauty, making every meal a delight. Step outside to a spacious deck that spans the entire back side of the home, ideal for year-round enjoyment, where you can take in peaceful views and a low-maintenance yard. The home boasts additional amenities, including forced air heating, air conditioning, custom built-ins, walk-in closets, and an oversized three-car garage with extra storage in a cedar closet and an easily accessible attic. Perfect for those seeking to downsize with close proximity to Boulder's vibrant amenities, this home offers a rare blend of practicality and elegance. Enjoy the best of North Boulder living in a serene, stair-free environment, just moments from parks, shops, and everything the Boulder lifestyle has to offer.
$1,790,000
15 Arrowleaf Court Boulder, CO 80304
- Type:
- Single Family
- Sq.Ft.:
- 3,155
- Status:
- Active
- Beds:
- 3
- Lot size:
- 0.97 Acres
- Year built:
- 2000
- Baths:
- 4.00
- MLS#:
- IR1018187
- Subdivision:
- Pine Brook Hills
ADDITIONAL INFORMATION
Striking custom home just two true minutes to Broadway. Best of both worlds. Tucked in the trees and foothills yet just a few hundred yards from the city limits. Stunning views through walls of windows framing the surrounding mountain landscape. Step inside to discover a warm and charming residence with informal and impressive living spaces. Sophisticated kitchen with SubZero and Viking appliances, 172 bottle wine fridge, walk in pantry. Relax or entertain on numerous outdoor decks and patios. Unwind in the exquisite primary retreat with beamed 18 ft ceiling, fireplace, city light views. Refined yet casual living with breathtaking views and privacy. Versatile floorplan includes guest suite with en suite bath, private office, third bedroom, casual sitting room off primary, both living and family rooms. Three car heated tandem garage. Seven total mini split A/Cs. New 50 yr roof installed in 2018. Flat easy paved driveway. Take in the views, relax, breathe in the fresh air - just a few minutes from Pearl Street yet a world away from the active pulse of town. Revel in the warmth and timeless design of this inspired West Boulder sanctuary.
Open House:
Saturday, 11/16 2:30-4:30PM
- Type:
- Townhouse
- Sq.Ft.:
- 1,232
- Status:
- Active
- Beds:
- 3
- Lot size:
- 0.04 Acres
- Year built:
- 1974
- Baths:
- 2.00
- MLS#:
- IR1018111
- Subdivision:
- Juniper Townhouses
ADDITIONAL INFORMATION
Check out this Juniper Gem!!! Discover the charm of this tastefully updated 3-bedroom, 1.5-bath condo, tucked away in a boutique community with a highly sought after "west of Broadway" location. Thoughtfully refreshed with new paint, carpet, lighting, and updates in the kitchen and baths, this move-in ready home offers welcoming, vibrant, and comfortable spaces. Once inside, you'll love how natural light bathes every room, creating a cheerful, open feel. The main floor offers an inviting living area that's perfect for both relaxing and hosting get-togethers. The kitchen has been upgraded with new finishes like quartz countertops that blend practicality and style, offering just the right touches to make cooking and dining enjoyable. The bathrooms provide a fresh and bright respite to pamper with clean and modern finishes. The primary bedroom is generous in size and provides a sense of privacy and relaxation to unwind at the end of the day.There's even a private courtyard off both the living area and kitchen to entertain, cook out, and enjoy our crisp early fall evenings. Step outside the courtyard to explore the community's inviting open spaces, perfect for playing catch and other outdoor activities with friends and family. Whether you're enjoying the courtyard or heading out for a hike on nearby trails, the prime location makes it a breeze to enjoy everything Boulder has to offer. You're close to hiking, shopping, dining, and bus routes, making it a perfect spot for those who love convenience and nature. With a covered parking space and a private storage unit, this gem of a home offers unbeatable value in one of Boulder's most desirable areas. Great rental history makes it perfect for owner occupants and investors too! Don't miss your chance to enjoy the best of Boulder living in a home that balances comfort and practicality. LIVE BOLDER, LOVE BOULDER!
- Type:
- Condo
- Sq.Ft.:
- 1,944
- Status:
- Active
- Beds:
- 3
- Lot size:
- 0.72 Acres
- Year built:
- 1978
- Baths:
- 2.00
- MLS#:
- IR1018085
- Subdivision:
- Washington Square Condos Amend - Bo
ADDITIONAL INFORMATION
Located in the heart of Boulder, 3000 Broadway St #3 & #4 offers a rare opportunity to own two condos in a prime location. Just a short walk from the North Boulder Rec Center, Ideal Market Whole Foods, and a quick drive to Pearl Street Mall, these homes provide easy access to Boulder's best restaurants, shops, CU and cultural hotspots. Whether hiking Mt. Sanitas or attending a show at Boulder Theater, you're central to the terrific amenities Boulder has to offer. They offer flexibility: live in one and rent the other, use the smaller unit for an office or your mother-in-law, or rent both. Each unit has its own kitchen, laundry, bathroom, common rooms, fireplace and bedroom(s). Apartment #4 (larger, top unit) features new plush carpet, fresh paint, and a newer deck. The open floorplan includes a kitchen with quartz countertops and stainless steel appliances, a bright living room with a wood burning fireplace, and a dining area with access to the deck, which overlooks a private yard. Upstairs, two spacious bedrooms with large closets and a shared bathroom and laundry offer comfort and privacy, with natural light throughout. The garden-level Apartment #3 has been fully remodeled with new cabinets, counters, flooring, paint, kitchen appliances, washer/dryer, and lighting. It also boasts a wood burning fireplace, southern light, and a walk-in closet. These condos come with two designated parking spots and are extremely close to public transit access. Both share a 2023 40-gallon water heater, a multi zoned 2023 furnace and AC with individual controls, and a single gas and electric meter. The HOA prohibits rentals under 30 days. HOA dues cover hazard insurance, exterior maintenance (including roof), trash, (6+ inch) snow removal, water/sewer, and common gas/electric/landscaping. The condos are both on one title (legal description is condo, not duplex). Discover the best of Boulder at 3000 Broadway St #3 & #4 with stylish living and a smart investment opportunity.
- Type:
- Condo
- Sq.Ft.:
- 1,554
- Status:
- Active
- Beds:
- 3
- Year built:
- 1978
- Baths:
- 2.00
- MLS#:
- IR1018080
- Subdivision:
- Willow Springs
ADDITIONAL INFORMATION
Discover serene bliss and classic charm in this rarely available North Boulder townhome. Poised in a coveted locale within the Willow Springs community, this residence blends convenience with an elevated lifestyle, offering immediate access to nearby parks, bike paths and local nature trails. Surrounded by mature landscaping, a private entrance leads into an open floor plan flowing with warm wood flooring and crisp white walls. The living area is adorned with a brick fireplace, perfect for enjoying cozy nights in. A dining area opens into a bright kitchen with pantry storage. One of three sun-filled bedrooms, the spacious primary is complemented by an en-suite vanity and generous walk-in closet. Garden, rest and rejuvenate in your own outdoor oasis with a large, fenced-in deck and patio area featuring two private gated entrances near reserved parking and a one-car garage. This beautifully landscaped, HOA-managed community offers access to an on-site pool, hot tub and tennis courts. Residents enjoy a central Boulder location with close proximity to restaurants, shopping and outdoor recreation.
- Type:
- Other
- Sq.Ft.:
- 1,944
- Status:
- Active
- Beds:
- 3
- Lot size:
- 0.72 Acres
- Year built:
- 1978
- Baths:
- 2.00
- MLS#:
- 1018085
- Subdivision:
- Washington Square Condos Amend - BO
ADDITIONAL INFORMATION
Located in the heart of Boulder, 3000 Broadway St #3 & #4 offers a rare opportunity to own two condos in a prime location. Just a short walk from the North Boulder Rec Center, Ideal Market Whole Foods, and a quick drive to Pearl Street Mall, these homes provide easy access to Boulder's best restaurants, shops, CU and cultural hotspots. Whether hiking Mt. Sanitas or attending a show at Boulder Theater, you're central to the terrific amenities Boulder has to offer. They offer flexibility: live in one and rent the other, use the smaller unit for an office or your mother-in-law, or rent both. Each unit has its own kitchen, laundry, bathroom, common rooms, fireplace and bedroom(s). Apartment #4 (larger, top unit) features new plush carpet, fresh paint, and a newer deck. The open floorplan includes a kitchen with quartz countertops and stainless steel appliances, a bright living room with a wood burning fireplace, and a dining area with access to the deck, which overlooks a private yard. Upstairs, two spacious bedrooms with large closets and a shared bathroom and laundry offer comfort and privacy, with natural light throughout. The garden-level Apartment #3 has been fully remodeled with new cabinets, counters, flooring, paint, kitchen appliances, washer/dryer, and lighting. It also boasts a wood burning fireplace, southern light, and a walk-in closet. These condos come with two designated parking spots and are extremely close to public transit access. Both share a 2023 40-gallon water heater, a multi zoned 2023 furnace and AC with individual controls, and a single gas and electric meter. The HOA prohibits rentals under 30 days. HOA dues cover hazard insurance, exterior maintenance (including roof), trash, (6+ inch) snow removal, water/sewer, and common gas/electric/landscaping. The condos are both on one title (legal description is condo, not duplex). Discover the best of Boulder at 3000 Broadway St #3 & #4 with stylish living and a smart investment opportunity.
$3,250,000
90 Hawk Lane Boulder, CO 80304
- Type:
- Single Family
- Sq.Ft.:
- 4,850
- Status:
- Active
- Beds:
- 4
- Lot size:
- 6.03 Acres
- Year built:
- 1995
- Baths:
- 6.00
- MLS#:
- IR1018146
- Subdivision:
- Pine Brook Hills
ADDITIONAL INFORMATION
Exquisite four-bedroom showplace nestled behind Boulder's iconic Mt. Sanitas features breathtaking 360-degree views of the Continental Divide, Boulder and Denver's skyline. Situated on an easy-access, flat hilltop in prestigious Pine Brook Hills, this estate beautifully fuses indoor-outdoor spaces for hosting gatherings & enjoying nature and tranquility. Meticulously crafted in 1995 by a local custom builder for his own family and recently updated with an interior designer, the home impresses with high ceilings, wide-plank hand-hewn hickory floors, custom millwork by Aspen Leaf Kitchens & top quality finishes. Stunning custom etched glass and wrought-iron entry doors open to a soaring two-story entry. Walls of windows on every level frame nature's sunrise-to-sunset work-of-art views. Chefs will love the open gourmet kitchen featuring custom cabinetry and Sub-Zero, Viking & Bosch appliances. The vast owner's retreat features spectacular 270-degree views, a private terrace, a serving bar, luxurious bathroom with soaking tub, rain shower, double vanity, heated floors & huge walk-in closet. A spacious secondary bedroom, large office with private deck, full bath & laundry room complete the upper level. The main level en suite bedroom and an added primary en suite on the lower level offer plentiful space for family and guests. The walk-out lower level also features a sunroom, expansive rec/media room, temp-controlled wine room, second laundry room & abundant storage. A flat, spacious driveway leads to the heated oversized 3.5-car garage with its custom workshop, tons of storage & pet wash station. Extensive upgrades include a new septic system and A/V wiring with integrated speakers. A peaceful fenced backyard & garden with charming studio complete this hikeable six-acre parcel that feels like a national park yet is an easy 15 minute drive to dining & shopping on historic Pearl Street. Enjoy the video in HD setting: https://bit.ly/thebernardigroup
$4,350,000
2950 6th Street Boulder, CO 80304
- Type:
- Single Family
- Sq.Ft.:
- 5,674
- Status:
- Active
- Beds:
- 6
- Lot size:
- 0.21 Acres
- Year built:
- 2008
- Baths:
- 6.00
- MLS#:
- IR1017800
- Subdivision:
- Newlands
ADDITIONAL INFORMATION
Turnkey luxury awaits in this phenomenal residence featuring an expansive layout, including 4 bedrooms upstairs, amazing outdoor spaces on the 9,300+ sq ft triple lot, and breathtaking mountain views in the heart of Boulder's sought-after Newlands neighborhood. Designed by Surround Architecture, this showplace features tall ceilings that soar above high-end finishes, including hardwood floors and timeless millwork. The thoughtful layout is both welcoming and exceedingly functional for entertaining and daily life, thanks to generous built-in storage, in-wall sound system, and oversized windows that capture glorious natural light and beautiful vistas. The open living room invites you to relax in front of the stone fireplace or step out to the wraparound deck. Chefs will love the gourmet kitchen featuring custom cabinetry, multiple prep areas and Viking appliances, a large pantry and a sun-kissed breakfast banquette. Head to the 2nd floor to discover 4 bedrooms including a serene owner's suite featuring a gas fireplace, and views of Flagstaff Mountain's iconic Boulder Star. The ensuite spa bathroom soothes with a jetted tub, steam shower, double vanity and radiant floor heating. The thoughtful layout continues on the main level, where a secondary suite/study with a private entrance is perfect for an office, guest suite or main level bedroom. Fun and games await on the walk-out lower level, where a game room is flanked by an entertaining kitchenette, plus dedicated fitness room and a sixth bedroom. Situated on a sprawling triple lot, this home's large, fully fenced outdoor wonderland is perfect for gathering and lounging. Enjoy a covered patio, flat lawn, lovely stonework, a dog door and a pet washing station. Located on an exceptional Newlands street, this home is just blocks from outstanding trails. Enjoy backdoor access to Mount Sanitas and North Boulder Park, with neighborhood schools, Rec Center, Ideal Market, Downtown and Pearl Street just minutes away.
$1,299,000
4095 19th Street Boulder, CO 80304
- Type:
- Single Family
- Sq.Ft.:
- 2,766
- Status:
- Active
- Beds:
- 5
- Lot size:
- 0.06 Acres
- Year built:
- 1980
- Baths:
- 5.00
- MLS#:
- 9874871
- Subdivision:
- Moores & Replat Lot 15 Blk 30 - Bo
ADDITIONAL INFORMATION
Country Living in the City! 5 bed/ 4.5 ba family home with ADU (mother in law) on .4 acres in wonderful North Boulder . Light fills the cathedral ceiling living room w gas fireplace, open concept floorplan w newly updated wood floors. A well designed gourmet kitchen w wood cabinets, granite counters & stainless appliances opens to the amazing deck that overlooks and backs to private wetlands as well as boarders a creek, has a fenced producing garden with cherry, plum and apple trees & offers farmhouse living and modern character. The 3 bed/ 2.5 ba “main” house and 2 bd/2 ba 800 sq.ft euro style apartment can be used for multi-generational living, live in one side - rent the other or create a space for a live-in caregiver and other opportunities. A heated garage room for studio or office. 2 car garage and dedicated storage space easy to access for all the stuff. New xeriscape pollinator garden welcomes you home w upcoming new driveway and sidewalk close to lots of school provides a safe family environment. Lots of light fills the space, with nature all around. New mini-split system keeps it nice and cool in the summer. Everyone who has lived here has loved it. It is a special property.
$4,485,000
3191 9th Street Boulder, CO 80304
- Type:
- Single Family
- Sq.Ft.:
- 4,683
- Status:
- Active
- Beds:
- 5
- Lot size:
- 0.18 Acres
- Year built:
- 2016
- Baths:
- 5.00
- MLS#:
- IR1017569
- Subdivision:
- Newlands
ADDITIONAL INFORMATION
The best of Boulder living awaits in this stunning 5BD/4.5BA modern farmhouse featuring three levels of premium finishes and elegant custom details, a seamless indoor-outdoor layout, exceptional storage and a sought-after Newlands location. Built in 2016, this 4,857 SqFt showplace delivers designer style and bespoke quality with soaring ceilings, 6"oak floors, Lvl 5 smooth-finish drywall, oversized windows trimmed with wood shutters, Harmoni cabinetry and Rocky Mountain hardware. A wraparound covered porch and gracious foyer introduce the sprawling great room featuring a generous footprint for seating and dining alongside a gas fireplace. Prepare to fall in love with the open gourmet kitchen featuring custom cabinetry, a 10-foot-long reclaimed pine island/breakfast bar, Ann Sacks tile backsplashes and Thermador appliances. A butler's pantry with Miele coffee maker, storage pantry and pet station complete the space, while the adjacent mudroom ensures effortless arrivals and departures. A beautiful study and powder room complete the main floor. Above, discover the rare convenience of four spacious and bright upstairs bedrooms with walk-in closets, including the stunning owner's retreat with an en suite spa bathroom, a secondary suite and two more bedrooms with a Jack-and-Jill bath. An upper-level utility room makes laundry day a breeze. Fun and games await on the fantastic lower level finished with polished concrete floors, a wall of cabinetry, 400+ bottle temp controlled wine cellar, a media lounge and a well-stocked bar area. A bed and bath on this level are perfect for guests. Outdoor entertaining is irresistible on this flat 7,803 SqFt lot surrounded by split-wood fencing and mature landscaping. Enjoy al fresco dining on the covered patio or garden in the raised, irrigated planter beds. Extensive upgrades include Lutron lighting and shade controls, Sonos audio and a Generac generator. Outstanding location close to NoBo Park & Rec Center, trails, and Ideal Market.
$2,450,000
3033 3rd Street Boulder, CO 80304
- Type:
- Land
- Sq.Ft.:
- n/a
- Status:
- Active
- Beds:
- n/a
- Lot size:
- 0.28 Acres
- Baths:
- MLS#:
- IR1017507
- Subdivision:
- Newlands
ADDITIONAL INFORMATION
Imagine your Boulder, Colorado, dream home here! This incredibly rare 12,030-square-foot vacant lot offers an amazing opportunity to build a custom retreat on the west side of Newlands' highly desirable 3rd Street, abutting protected land and verdant open space. From this flat, shovel-ready parcel, you'll enjoy glorious Flatirons views and immediate access to some of Boulder's best trails, including the Goat Trail, Dakota Ridge, Mt. Sanitas, Sunshine Canyon and more. Minutes away, North Boulder Park and North Boulder Rec Center provide endless outdoor space and recreation. The previous home has been removed, and the property was successfully annexed from Boulder County into the City of Boulder. This fantastic Newlands location is also close to Ideal Market, Pearl Street, Downtown and North Boulder amenities, putting award-winning dining, cozy coffee shops, wonderful boutiques and top-rated schools all within easy reach. Welcome to the idyllic West Boulder sanctuary of your dreams. Site analysis, conceptual drawings and more documents are available upon request.
$3,750,000
2812 10th Street Boulder, CO 80304
- Type:
- Single Family
- Sq.Ft.:
- 4,166
- Status:
- Active
- Beds:
- 5
- Lot size:
- 0.15 Acres
- Year built:
- 2024
- Baths:
- 5.00
- MLS#:
- IR1017579
- Subdivision:
- Newlands
ADDITIONAL INFORMATION
Amazing new custom home in Newlands! The majority of the home is brand new inc the main foundation, w/ the remaining part taken down to the studs blending character w/ all the amenities of a new build. The original Boulder red stone was saved, restored, & reused, adding a unique touch to the home. The main floor features 10 ft ceilings & an open floor plan from front to back.There's a large designer kitchen & island w/ Thermador Appliances, custom made Euro imported cabinets,& H/E Quartz cntrs. The living room has a gas insert fireplace & custom tile. Gas fireplaces w/ custom surrounds are also in the basement & primary bedroom. Natural light streams through from front to back w/ large all new Anderson 400 wood windows & a glass folding wall. The 2nd floor features a large primary suite w/ a custom accent wood ceiling, a large 5-piece custom bathroom, inc a free standing H/E soaking tub, oversized shower w/ a frameless glass door, & custom double vanity. It also has a bar w/ a beverage fridge, & balcony w/ stunning views of the flatirons & Mt Sanitas. There are also two different basement spaces. The main basement area has a large rec space, w/ a wet bar, a beverage fridge, & a gas insert fireplace w/ custom tile. It's large enough so that an extra bedroom could be framed in. The other basement area can be used as a dual space 2 car garage or rec space. It has a separate staircase, Modern H/E glass garage doors, & epoxy concrete floors. It serves well as a living space or garage. Outdoor spaces inc a large fenced front yard & great backyard patio space w/ a black pergola, gas firepit, & built in gas grill; in addition to the primary balcony w/ views of the Mtns,. New 1 car garage also w/ 14 ft ceilings & a 12 ft door to fit a sprinter van, car lift, or storage. Great block on a 1 way street only 2 blocks from North Boulder Park. New High Cost Solar Panels full paid for provide great energy savings.
- Type:
- Single Family
- Sq.Ft.:
- 1,043
- Status:
- Active
- Beds:
- 2
- Lot size:
- 0.2 Acres
- Year built:
- 1935
- Baths:
- 1.00
- MLS#:
- IR1017218
- Subdivision:
- Pine Street
ADDITIONAL INFORMATION
Solid, energy efficient house on an oversized lot in convenient, pleasant Mapleton area. House was taken down to the studs in 2006 and rebuilt with new wiring, plumbing, heating system, heat recovery ventilator, doors, windows and roof. Foam insulation in walls for high R value. On demand boiler for radiant heat under wood floors that run throughout. Nice natural light with open floor plan and spacious bedrooms. Beautiful lime plaster stucco exterior adds to the integrity and strength of the house. Irrigated large lot with bountiful gardens, raspberries, cherry bushes, peach, pear and apple trees. Quiet neighborhood with excellent access to shops, restaurants and bike paths. Extremely well built with low utility bills. Lots of potential given the lot size and zoning. See ADU drawings in Documents under 'additional property remarks' as an example.
$1,325,000
3360 Broadway Street Boulder, CO 80304
Open House:
Saturday, 11/16 12:00-2:00PM
- Type:
- Single Family
- Sq.Ft.:
- 1,930
- Status:
- Active
- Beds:
- 4
- Lot size:
- 0.29 Acres
- Year built:
- 1940
- Baths:
- 3.00
- MLS#:
- 7837342
- Subdivision:
- West Hawthron
ADDITIONAL INFORMATION
Nestled in the heart of Boulder, Colorado, this exquisite 4-bedroom, 3-bathroom home offers a rare opportunity to experience the quintessential Boulder lifestyle in luxury. With recent renovations that blend historic charm with modern sophistication, this home is more than just a residence; it’s a statement of refined living. Step through the front door, and you are greeted by an open floor plan that exudes warmth and elegance. The spacious living area features a custom fireplace, a focal point that invites cozy gatherings. Elegant design features and beautiful tile work can be found throughout, offering a sense of continuity and refined taste. The heart of this home is its incredible kitchen, which is a masterpiece of form and function, featuring gorgeous granite countertops and top-of-the-line appliances. Its open layout allows for seamless interaction with the dining and living areas, making it perfect for entertaining. Downstairs, the walkout basement provides additional living space, ideal for a home theater, gym, or guest suite. This versatile area offers privacy and direct access to the beautifully landscaped, oversized lot—a private oasis perfect for outdoor dining, gardening, or soaking in the breathtaking views. The new 2-car garage ensures your vehicles and outdoor gear are safely stored. From world-class trails to the vibrant downtown scene filled with unique shops, restaurants, and cultural events, Boulder offers a lifestyle second to none. This luxury home, with its blend of historic charm and modern amenities, is your gateway to all that Boulder has to offer. With every detail thoughtfully considered, don’t miss the opportunity to make this exceptional property your own. Information provided herein is from sources deemed reliable but not guaranteed and is provided without the intention that any buyer rely upon it. Listing Broker takes no responsibility for its accuracy and all information must be independently verified by buyers.
$1,099,000
2926 11th Street Boulder, CO 80304
- Type:
- Single Family
- Sq.Ft.:
- 1,378
- Status:
- Active
- Beds:
- 3
- Lot size:
- 0.19 Acres
- Year built:
- 1925
- Baths:
- 2.00
- MLS#:
- IR1016938
- Subdivision:
- Newlands
ADDITIONAL INFORMATION
New price! This house presents an opportunity to renovate, expand or to rebuild on a large lot in the Newlands. Walk to the North Boulder Park, Whole Foods Market and trails. Short distance to the Pearl Street Mall by bike, bus or car. See attachment for preliminary renovation concepts. Mature landscaping adds to your privacy. Make this your home with imagination and style!
$800,000
1820 Mary 9 Ln Boulder, CO 80304
- Type:
- Other
- Sq.Ft.:
- 1,610
- Status:
- Active
- Beds:
- 3
- Lot size:
- 1.15 Acres
- Year built:
- 2013
- Baths:
- 2.00
- MLS#:
- 1016936
- Subdivision:
- Greenstones Condos
ADDITIONAL INFORMATION
Situated in prime North Boulder, The Greenstones surpasses expectations with luxurious & modern design. You will be WOW'd by the high ceilings upon entry. Wood flooring extends throughout the property and are illuminated by the abundance of natural light. Plantation shutters adorn the numerous windows. A generous sized terrace outside the living room boasts views of the foothills. The kitchen is sleek and adorned with premium appliances and a large prep island. The primary bedroom is highlighted by a sumptuous 5 piece bath with a skylight filling the space with light and a huge walk in closet. Two secondary bedrooms are spacious and bright with new paint. Private, enclosed 2 car garage inside the underground parking garage provides plenty of storage. You will love the unbeatable access to restaurants, shopping, & hiking trails. This quiet building provides exceptional living and the best of Boulder lifestyle.
- Type:
- Multi-Family
- Sq.Ft.:
- 1,610
- Status:
- Active
- Beds:
- 3
- Lot size:
- 1.15 Acres
- Year built:
- 2013
- Baths:
- 2.00
- MLS#:
- IR1016936
- Subdivision:
- Greenstones Condos
ADDITIONAL INFORMATION
Situated in prime North Boulder, The Greenstones surpasses expectations with luxurious & modern design. You will be WOW'd by the high ceilings upon entry. Wood flooring extends throughout the property and are illuminated by the abundance of natural light. Plantation shutters adorn the numerous windows. A generous sized terrace outside the living room boasts views of the foothills. The kitchen is sleek and adorned with premium appliances and a large prep island. The primary bedroom is highlighted by a sumptuous 5 piece bath with a skylight filling the space with light and a huge walk in closet. Two secondary bedrooms are spacious and bright with new paint. Private, enclosed 2 car garage inside the underground parking garage provides plenty of storage. You will love the unbeatable access to restaurants, shopping, & hiking trails. This quiet building provides exceptional living and the best of Boulder lifestyle.
- Type:
- Condo
- Sq.Ft.:
- 548
- Status:
- Active
- Beds:
- 1
- Year built:
- 1978
- Baths:
- 1.00
- MLS#:
- IR1016674
- Subdivision:
- Willow Springs
ADDITIONAL INFORMATION
Fully renovated condominium conveniently located within walking distance to grocery stores, coffee shops, bike paths, restaurants and more. All upgrades have been meticulously completed prior to listing.The recent kitchen remodel includes new paint throughout, luxury vinyl flooring, quartz countertops, cabinetry, and SS appliances. This condo offers a great price and a low-cost HOA with incredible amenities (includes tennis courts, hot-tub and a pool). Additionally, there is an amazing park nearby to walk your dog and the bike path runs alongside the building that will allow you to access all of Boulder. The unit also features in-unit laundry, reserved parking spot #77 and plenty of storage. These units typically rent upwards of $1,800-2,400 per month, making it a great investment. Grab your slice of Boulder while you can!
- Type:
- Condo
- Sq.Ft.:
- 1,862
- Status:
- Active
- Beds:
- 4
- Year built:
- 2004
- Baths:
- 3.00
- MLS#:
- IR1016592
- Subdivision:
- Holiday
ADDITIONAL INFORMATION
Ideally positioned across from Holiday Park, this charming residence offers a serene retreat within Boulder. A quaint front porch invites entry into an open-concept layout brimming with abundant natural light from expansive windows. The living and dining areas flow seamlessly into a bright kitchen featuring light wood cabinetry and modern appliances. One of four sizable bedrooms, the primary suite is lined with wide windows. Plush, neutral carpeting runs underfoot in each bedroom complemented by soothing wall color. A spacious loft offers the perfect setting for a home office. Open a glass door to reveal access to an outdoor terrace showcasing picturesque views. Downstairs, a finished lower level hosts a flexible rec room and a convenient laundry area with a washer and dryer set. Revel in outdoor relaxation in a private, fenced-in patio area. Ample storage is found in a one-car detached garage. This residence is located just a stone's throw from Spruce Confections and Moxie Bread Co.
$2,595,000
1727 Mapleton Avenue Boulder, CO 80304
- Type:
- Duplex
- Sq.Ft.:
- 3,111
- Status:
- Active
- Beds:
- n/a
- Year built:
- 2005
- Baths:
- MLS#:
- IR1016184
- Subdivision:
- Whittier
ADDITIONAL INFORMATION
Two custom homes for the price of one, with the front home appearing like a classic Victorian charmer and a separate contemporary house behind, both offering immense future value in the best location in the city. The main house (street side) originally built in 1897 was completely rebuilt in the 2000s with sustainable materials, energy efficiency, and a terrific curb appeal. The home fits beautifully into the classic Victorian Mapleton style with a covered front porch, custom detailed trim, and multiple artistic stained-glass windows. With a quality kitchen, a custom circular staircase, an upper-level bedroom with a huge deck, and a main-floor bedroom, both with private baths, the possibilities are endless. The secondary home (in the back) is a nicely updated addition featuring a bright living room with a wood-burning fireplace, granite and maple kitchen with ample storage, dining space, and a cute patio with access to the back yard. Upstairs, you'll find two bedrooms, one with a private deck, and a full bath with a jacuzzi tub. The basement offers a separate living, dining, bedroom, bathroom, and laundry. The back house also has a separate entry by way of the sizable yard with gardening beds. 2-car garage, storage beneath, and alley parking. OWNER FINANCING option depending on terms.
- Type:
- Condo
- Sq.Ft.:
- 576
- Status:
- Active
- Beds:
- 1
- Year built:
- 1972
- Baths:
- 1.00
- MLS#:
- IR1016141
- Subdivision:
- Eden East Condominiums
ADDITIONAL INFORMATION
Nice top floor 1 bedroom, 1 bath condo, with balcony in a prime central location. Priced below comps! A great home base, or rent it out (has a good rental history). Low HOA dues covering water, trash and baseboard heat. Off street parking in private lot, on-site laundry, and swimming pool. The community borders Elmer's Two Mile Creek bike path and Rayback Collective. Easy access to biking and bus routes on Folsom, 28th and Valmont.
Andrea Conner, Colorado License # ER.100067447, Xome Inc., License #EC100044283, [email protected], 844-400-9663, 750 State Highway 121 Bypass, Suite 100, Lewisville, TX 75067

The content relating to real estate for sale in this Web site comes in part from the Internet Data eXchange (“IDX”) program of METROLIST, INC., DBA RECOLORADO® Real estate listings held by brokers other than this broker are marked with the IDX Logo. This information is being provided for the consumers’ personal, non-commercial use and may not be used for any other purpose. All information subject to change and should be independently verified. © 2024 METROLIST, INC., DBA RECOLORADO® – All Rights Reserved Click Here to view Full REcolorado Disclaimer
| Listing information is provided exclusively for consumers' personal, non-commercial use and may not be used for any purpose other than to identify prospective properties consumers may be interested in purchasing. Information source: Information and Real Estate Services, LLC. Provided for limited non-commercial use only under IRES Rules. © Copyright IRES |
Boulder Real Estate
The median home value in Boulder, CO is $997,100. This is higher than the county median home value of $739,400. The national median home value is $338,100. The average price of homes sold in Boulder, CO is $997,100. Approximately 44.84% of Boulder homes are owned, compared to 49.22% rented, while 5.95% are vacant. Boulder real estate listings include condos, townhomes, and single family homes for sale. Commercial properties are also available. If you see a property you’re interested in, contact a Boulder real estate agent to arrange a tour today!
Boulder, Colorado 80304 has a population of 104,930. Boulder 80304 is less family-centric than the surrounding county with 31.34% of the households containing married families with children. The county average for households married with children is 33.36%.
The median household income in Boulder, Colorado 80304 is $74,902. The median household income for the surrounding county is $92,466 compared to the national median of $69,021. The median age of people living in Boulder 80304 is 28.9 years.
Boulder Weather
The average high temperature in July is 88.1 degrees, with an average low temperature in January of 18.9 degrees. The average rainfall is approximately 18.1 inches per year, with 71.1 inches of snow per year.
