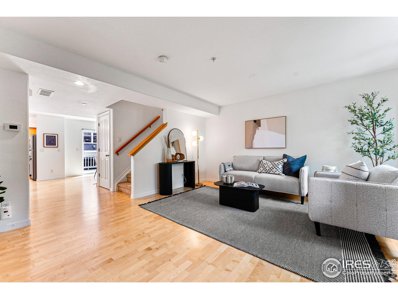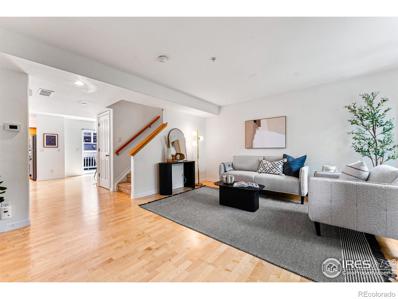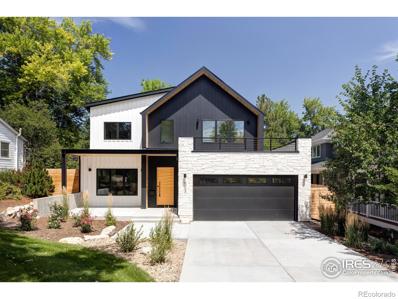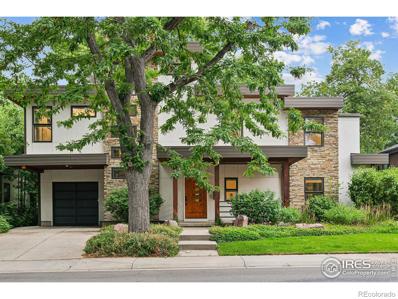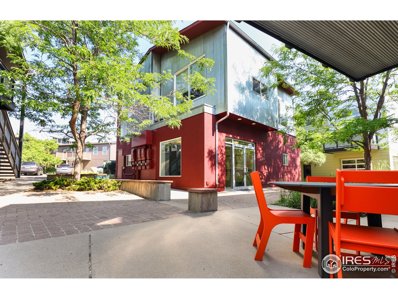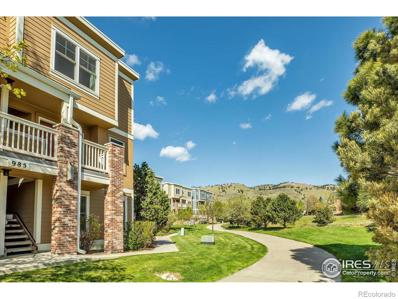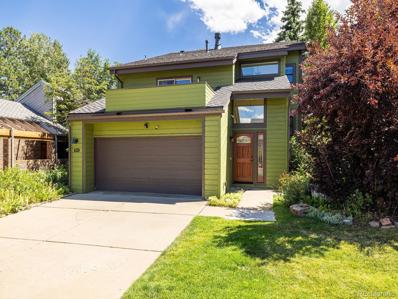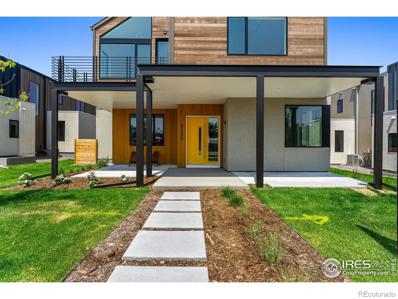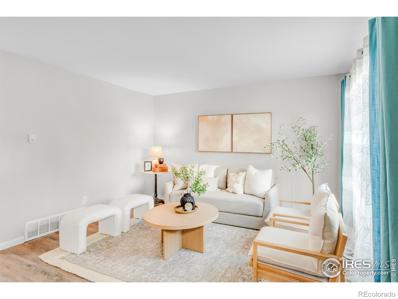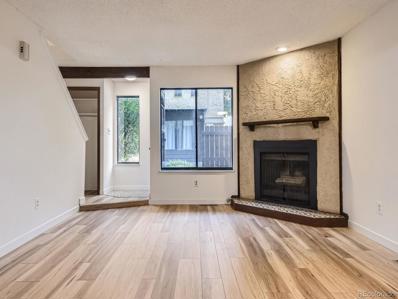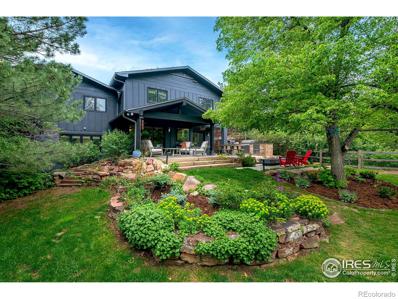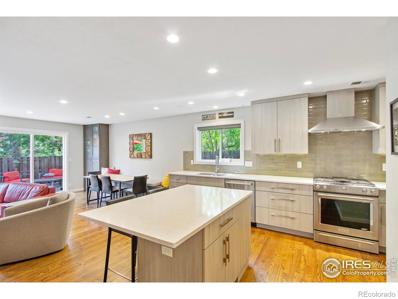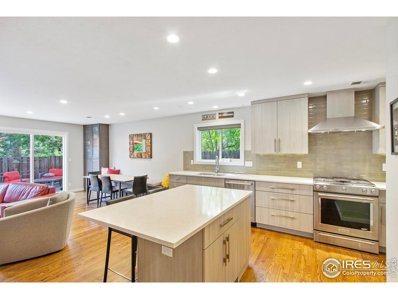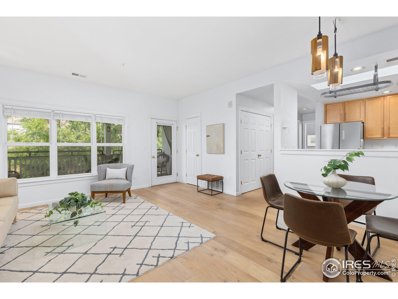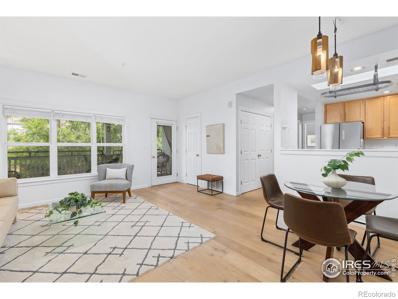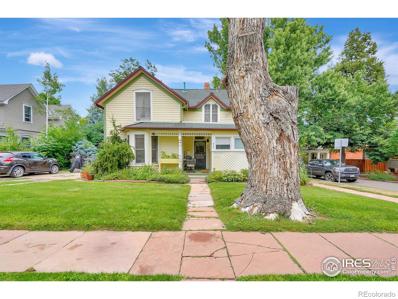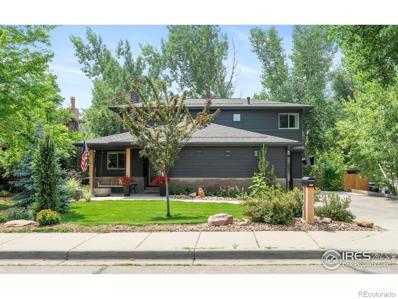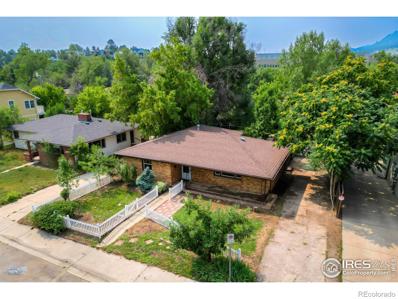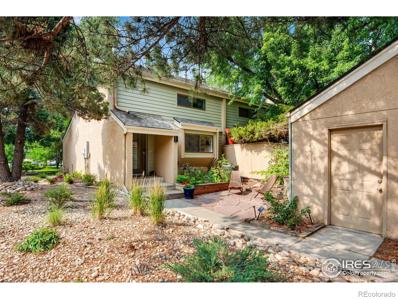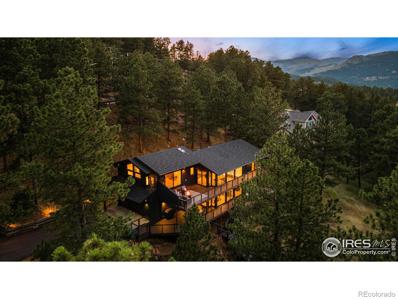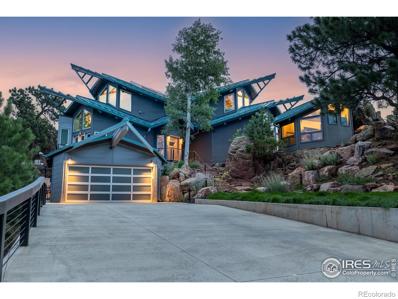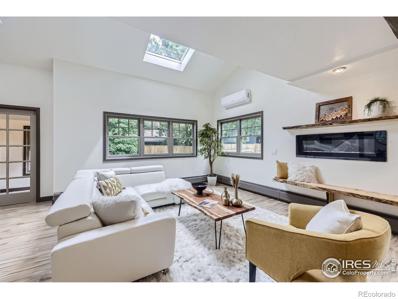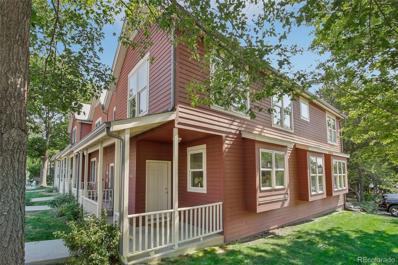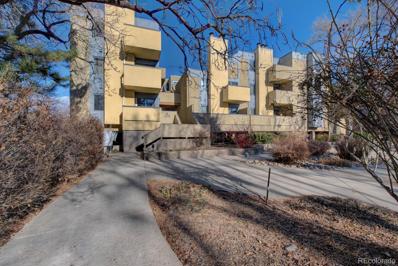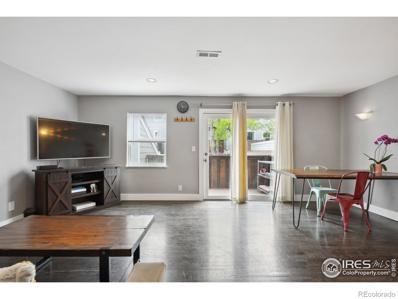Boulder CO Homes for Rent
- Type:
- Other
- Sq.Ft.:
- 1,250
- Status:
- Active
- Beds:
- 2
- Year built:
- 2002
- Baths:
- 3.00
- MLS#:
- 1016109
- Subdivision:
- Dakota Ridge Village Condos
ADDITIONAL INFORMATION
This is the Dakota Ridge condo you have been waiting for! Impeccably maintained and move-in ready, this gem is nestled in an ideal spot in North Boulder. This charming 2-story condo features hardwood floors throughout the main level comprising of a cozy living room, dining area, kitchen, convenient half bathroom, and laundry space. Delight in the spacious sun filled deck, perfect for relaxing or entertaining. Head upstairs to find two generously sized bedrooms, each with en-suite bathrooms and walk-in closets. Contemporary finishes and fixtures complete this stylish and welcoming atmosphere. Designated 1-car carport just below the unit. Just outside your front door you get an abundance of nearby amenities, including scenic walking, hiking and biking trails, beautiful parks, and the bustling North Boulder shopping and dining scene. Don't miss out on the opportunity to immerse yourself in this vibrant neighborhood!
- Type:
- Condo
- Sq.Ft.:
- 1,250
- Status:
- Active
- Beds:
- 2
- Year built:
- 2002
- Baths:
- 3.00
- MLS#:
- IR1016109
- Subdivision:
- Dakota Ridge Village Condos
ADDITIONAL INFORMATION
This is the Dakota Ridge condo you have been waiting for! Impeccably maintained and move-in ready, this gem is nestled in an ideal spot in North Boulder. This charming 2-story condo features hardwood floors throughout the main level comprising of a cozy living room, dining area, kitchen, convenient half bathroom, and laundry space. Delight in the spacious sun filled deck, perfect for relaxing or entertaining. Head upstairs to find two generously sized bedrooms, each with en-suite bathrooms and walk-in closets. Contemporary finishes and fixtures complete this stylish and welcoming atmosphere. Designated 1-car carport just below the unit. Just outside your front door you get an abundance of nearby amenities, including scenic walking, hiking and biking trails, beautiful parks, and the bustling North Boulder shopping and dining scene. Don't miss out on the opportunity to immerse yourself in this vibrant neighborhood!
$5,899,000
503 Hawthorn Avenue Boulder, CO 80304
- Type:
- Single Family
- Sq.Ft.:
- 5,670
- Status:
- Active
- Beds:
- 6
- Lot size:
- 0.25 Acres
- Year built:
- 2023
- Baths:
- 6.00
- MLS#:
- IR1016007
- Subdivision:
- Newlands
ADDITIONAL INFORMATION
Exceptional modern luxury awaits in this brand-new six-bedroom, six-bathroom showplace featuring top-of-the-line finishes and a spectacular indoor-outdoor layout in Boulder, Colorado's coveted Newlands neighborhood. This exquisite home impresses with a bespoke design aesthetic that is both beautiful and welcoming. Relax alongside a handsome linear gas fireplace and exposed structural steel beams in the expansive great room and enjoy a massive open kitchen anchored by a 10-foot-long quartz waterfall island with storage on both sides. Chefs will love the sleek floor-to-ceiling custom cabinetry and large walk-in pantry surrounding a fleet of Thermador appliances, including a six-burner gas range with a griddle and double ovens, a combination speed oven/microwave, two dishwashers, cabinet-front refrigerator and freezer, plus an integrated Miele espresso machine. Enjoy effortless hosting thanks to a butler's pantry with a wine refrigerator that opens to the beautiful formal dining room. On the upper level, the stunning owner's retreat boasts a fireplace trimmed by a custom limewash and a work-of-art spa bathroom with a freestanding soaking tub, a frameless glass shower for two and two wide floating vanities. A secondary suite and two more secondary bedrooms that share a large Jack-and-Jill bathroom with a double vanity enjoy access to two separate balconies on the top floor. You'll find a convenient main level ensuite bedroom with stunning bathroom. Head to the lower level to find another bedroom suite, plus a large rec room that provides the perfect setting for a family room, media lounge, playroom or home gym flanked by a wet bar with a beverage center and an ample wine room with cork flooring. Access Foothills Elementary without crossing busy streets. Explore Mt. Sanitas trails, Wonderland Park and North Boulder Rec Center minutes away, and enjoy Ideal Market and Pearl Street all nearby. Net Zero New Construction. See Documents for extensive details.
$3,250,000
3015 Jefferson Street Boulder, CO 80304
- Type:
- Single Family
- Sq.Ft.:
- 4,661
- Status:
- Active
- Beds:
- 5
- Lot size:
- 0.19 Acres
- Year built:
- 2008
- Baths:
- 4.00
- MLS#:
- IR1016006
- Subdivision:
- Skyline Park
ADDITIONAL INFORMATION
NEW OPPORTUNITY! SELLER FINANCING AVAILABLE! No hassles. Easy Process. Close in as little as 10 days! Upgrade into this home with MUCH lower than market rates. Contact Agent for more details. Discover the perfect blend of modern, eco-friendly living in this spacious home on one of Boulder's finest streets. Just minutes from the vibrant Pearl Street Mall and North Boulder's amenities, this residence features a sleek open floor plan ideal for both relaxing and entertaining. The gourmet kitchen is a chef's dream, complete with bamboo cabinetry, a stunning quartz waterfall island, Sub-Zero refrigerator, gas range, double oven, and a wine fridge. The upper-level primary suite offers a tranquil retreat, featuring a freestanding tub, a generous walk-in closet, and a private office-perfect for remote work. Two additional bedrooms share a thoughtfully designed ensuite, complete with built-in wardrobes and a shared workspace. The expansive basement impresses with soaring 10-foot ceilings, enhancing the overall ambiance of the home. Step onto the rooftop deck for breathtaking views of the Flatirons-a serene spot to unwind. The professionally landscaped lot includes a partially xeriscaped yard, and there are two garages-one attached and one detached-offering plenty of space for vehicles and storage. Eco-conscious features abound, including solar panels, efficient radiant heating, and superior insulation, all designed with quality, functionality, and sustainability in mind. Located just blocks from Community Gardens, North Boulder Park, and Ideal Market, you'll have easy access to Boulder's best cafes, boutiques, and restaurants. This home is a true treasure in a prestigious neighborhood, perfect for those who desire an active and sophisticated lifestyle amid Boulder's natural beauty. If you're seeking value, your search ends here!
- Type:
- General Commercial
- Sq.Ft.:
- 977
- Status:
- Active
- Beds:
- n/a
- Lot size:
- 0.22 Acres
- Year built:
- 2004
- Baths:
- MLS#:
- 1015955
- Subdivision:
- Studio Mews Holiday
ADDITIONAL INFORMATION
N. Boulder ground floor office/studio/Res space includes two suites #101 and #102. All office space building in middle of Holiday mixed use neighborhood, easy access to major roads, biking & hiking trails. Floor to ceiling windows provide natural light all day. Over 100K in finishes w/2 office spaces, large entry reception, 3/4 bathroom, large kitchen/storage room. 1 Reserved parking space. Well suited for live/creative workspace. Zoned for light industrial. The zoning for the property is Residential Mixed-2 ( RMX-2) . It permits complementary uses. according to the Land Use code, Art Studio/workshop, office, and media production may be permitted under a " Use Review". Enjoy the convenience of walking or biking to all the restaurants, coffee shops, NOBO library , and other attractions in North Boulder.
- Type:
- Condo
- Sq.Ft.:
- 1,150
- Status:
- Active
- Beds:
- 2
- Year built:
- 2002
- Baths:
- 3.00
- MLS#:
- IR1015816
- Subdivision:
- Dakota Ridge
ADDITIONAL INFORMATION
This lovely home has a wonderful location. Easy into and out of subdivision. Backs to greenbelt and buildings North are single family homes that do Not tower over this building. Only 3 units in this building and 985 is a corner unit with mountain views from living alcove and entry deck. Dedicated parking carport#103 with visitor parking spaces next to carport ! The interior is light and bright. Deck off dining room is private. 2 bedrooms upper level - private with one full and one 3/4 bath. Main level laundry. Units are rarely on the market in Dakota Ridge.
$1,695,000
420 Oakwood Place Boulder, CO 80304
- Type:
- Single Family
- Sq.Ft.:
- 2,563
- Status:
- Active
- Beds:
- 3
- Lot size:
- 0.12 Acres
- Year built:
- 1981
- Baths:
- 4.00
- MLS#:
- 9067016
- Subdivision:
- Wonderland Hills 5
ADDITIONAL INFORMATION
Welcome to this warm and inviting Wonderland Hills home situated on a quiet cul de sac next to community open space. An amazing location by Wonderland Lake and miles of open space, parks and trails. A block away from Wonderland Hills Pool and Tennis, and close enough to walk to your favorite neighborhood grocery and bakery. In 2019 the home underwent a comprehensive remodel which includes the following features. The newly configured living room boasts a 2 story wall of U.V. glass windows that looks out onto a private deck, mature trees and shaded patio areas. The kitchen now opens to a dining area and a large kitchen island with dishwasher and stone counter top were added for meal prep and casual dining. Hickory wood floors throughout the main level, quality carpets in the bedrooms, and the stone entry way and modern handrails were also added. The primary bedroom was reconfigured into a luxury primary suite. Marble countertops, flooring and baseboard in the luxurious primary en suite features a soaking tub, waterfall shower and custom cabinets and large walk in closet. Wonderland Lake trail is a peaceful sanctuary with protected streams and wetlands which draw year round wildlife. Go north from the lake to connect to the 65 acre Foothills Community Park, with play structures, dog parks, paths, and soccer fields.
$2,695,000
2135 Vine Avenue Boulder, CO 80304
- Type:
- Single Family
- Sq.Ft.:
- 4,757
- Status:
- Active
- Beds:
- 5
- Lot size:
- 0.18 Acres
- Year built:
- 2024
- Baths:
- 5.00
- MLS#:
- IR1015714
- Subdivision:
- Violet Habitat Subdivision 2
ADDITIONAL INFORMATION
Discover a sleek and warm oasis in this stunning home, adorned with shades of gray that create a calming and inviting atmosphere. Upstairs, you'll find a private south-facing balcony off of the primary bedroom, perfect for enjoying your morning coffee or taking in the beautiful Colorado sunsets. Relax and recharge in this tranquil retreat, where every detail has been carefully considered to create the ultimate in modern living. Boulder's newest and most exciting enclave nestled in coveted North Boulder, perfectly situated on an oversized South facing lot, this custom built contemporary masterpiece offers features and amenities that most can only dream of. An architectural tour de force by Watt Architecture with generous functional living and entertaining space and high end finishes throughout, sure to impress the most discerning buyer. With interior finishes by 3zero3 Design and built by the prominent local and accomplished PG Arnold Construction, the magnitude of the home is accentuated by soaring ceilings, a gourmet kitchen fit for a chef and a luxurious primary suite. A variety of energy efficient features including a photovoltaic array produce a net zero home.
- Type:
- Multi-Family
- Sq.Ft.:
- 1,488
- Status:
- Active
- Beds:
- 3
- Lot size:
- 2.76 Acres
- Year built:
- 1971
- Baths:
- 3.00
- MLS#:
- IR1016054
- Subdivision:
- Appleridge Park Condos
ADDITIONAL INFORMATION
Recently remodeled move in ready, beautiful townhome style condo beaming with natural light. A functional and flowing layout unfolds with gorgeous flooring and light, neutral wall color. Enjoy relaxing and entertaining in a spacious living area filled with abundant brightness from large windows. The stylishly remodeled kitchen boasts all-white cabinetry, quartz countertops and sleek stainless steel appliances. Sliding glass doors in a sun-filled dining area open to a private, fenced-in backyard with a quaint patio - the perfect setting to enjoy outdoor dining beneath the shade of lush trees and low maintenance astro turf. Two upper-level bedrooms feature plush carpeting and generous closet space. Downstairs, a finished basement hosts a third bedroom, bathroom, living room and laundry area with a stackable washer and dryer set. Great separation of space for roommates. Set back in the complex away from the street so it's nice a quiet. Situated within the Appleridge Park community in North Boulder, a central location offers close proximity to Lucky's Market, Wonderland Lake, open space, nature trails and restaurants. Great for owner occupants or rental opportunity.
$559,000
2949 Shady Hollow Boulder, CO 80304
- Type:
- Townhouse
- Sq.Ft.:
- 1,600
- Status:
- Active
- Beds:
- 3
- Year built:
- 1980
- Baths:
- 3.00
- MLS#:
- 2424190
- Subdivision:
- Shady Hollow Townhomes
ADDITIONAL INFORMATION
Seller offering a $10k Buyer Bonus to be used for closing costs, price reduction, rate buy down or however the buyer prefers. Call agent for details. Recently painted with new carpet and flooring this home is move in ready. This is a smaller community with lovely gardens, mature shade trees and lots of open/green spaces and ample parking. This unit includes one covered carport space. You have a covered front entry patio as well as a personal deck off the Primary Suite. When you come inside you will love the Spanish tile entry, floor to ceiling stucco fireplace, new laminate floors, wood beams and open floorplan. This home has a ton of storage space including a huge utility room in the basement with shelving. Upstairs you will find two large bedrooms, one with an attached bath and the laundry closet. Downstairs is a spacious open room that could be a 3rd bedroom or any number of other options, such as 2nd living room, home office, workout area, Den etc. Hurry before summer is over so you can enjoy a quiet lounge by the pool, located just around the corner from the townhome. This is a quite home with limited shared walls. Quick close is available. Listing agent is also a Lender and this property/you may qualify for a special 0 down loan program - call for details. Would make an excellent investment opportunity for someone because of the extra large rooms, 2.5 bathrooms and great proximity to all that Boulder has to offer. This would also be an ideal first home as the price is substantially below other sales in the neighborhood and area. This is a hard price point to find in Boulder. Public transit close by but also walking or biking distance to much of Boulder.
$3,050,000
835 Linden Avenue Boulder, CO 80304
- Type:
- Single Family
- Sq.Ft.:
- 4,499
- Status:
- Active
- Beds:
- 6
- Lot size:
- 0.37 Acres
- Year built:
- 1979
- Baths:
- 4.00
- MLS#:
- IR1015186
- Subdivision:
- Linden Ave Park East
ADDITIONAL INFORMATION
Prepare for an element of surprise with this tucked away residence. Located off lower Linden Avenue, in Boulder, on an over 16,000 SF lot backing to Maxwell Park and its pond, wetlands and Open Space. Stepping into this home you will be enticed by the full remodel and designer touches and utterly transported by the verdant backyard that unfolds from the back patio. Updated from the inside out, 835 Linden is a delightful retreat. Greeted by a lovely sitting room, formal dining room and top-of the line kitchen, this home is beyond delightful. Down a few steps find a cozy living room, a home office/guestroom, and handsome bathroom with designer tile and wallpaper. Upstairs find a spacious primary suite with its own office and a luxury spa-like bathroom including an oversized shower and soaking tub with Flatiron views from the tub and walk-in closet. A few steps more and find 4 bedrooms and 2 bathrooms to suit all your needs. The finished basement includes space for play, working out, a sauna and a laundry room. The true beauty of this property is the almost 1/2 acre rolling yard - organically fertilized - with mature trees, garden boxes and space for a trampoline and more. At the back of the property is a gate to open space and trails connecting to Maxwell Lake with its own private pond. This is truly a prime location with trails just a stone's throw from the home. Walking paths lead to Maxwell Park and across Wonderland Hill Ave to the Wonderland Lake Trail system. Across Linden Ave is the 4th Street path that leads to Pearl Street and the Goat Trail that connects to Mount Sanitas Trails. Enjoy Boulder's best cycling routes right up Linden and live just down the street from Santo, Beleza, Ideal Market, Lucky's Market and the best of Boulder.
- Type:
- Condo
- Sq.Ft.:
- 1,512
- Status:
- Active
- Beds:
- 2
- Year built:
- 1979
- Baths:
- 3.00
- MLS#:
- IR1015180
- Subdivision:
- Alpine Place Condos
ADDITIONAL INFORMATION
Discover your serene retreat in this beautifully renovated townhouse, nestled in a quiet oasis at the back corner of the community yet walking distance from downtown Boulder. Renovated in 2015, this end unit offers peace and privacy while being conveniently close to everything. Step inside to a charming kitchen that will delight any chef, featuring incredible counter and cabinet space. The living room is adorned with built-in bookcases flanking an operable fireplace, creating a cozy atmosphere for relaxing or entertaining. The open floor plan enhances the spacious feel of the main level, seamlessly connecting the kitchen, dining area, and living room. For added comfort, the office boasts heated tile flooring, ensuring warmth and convenience during colder months. Upstairs, you'll find beautiful walnut flooring throughout, adding a touch of elegance to the upper level. The bedrooms are generously sized, each with its own loft space and private baths. This townhouse is not just a home; it's a sanctuary where modern convenience meets timeless charm. Don't miss the opportunity to make this tranquil retreat your own. Schedule a showing today and experience the allure of this exceptional property firsthand.
$989,000
1709 Alpine 6 Ave Boulder, CO 80304
- Type:
- Other
- Sq.Ft.:
- 1,512
- Status:
- Active
- Beds:
- 2
- Year built:
- 1979
- Baths:
- 3.00
- MLS#:
- 1015180
- Subdivision:
- Alpine Place Condos
ADDITIONAL INFORMATION
Discover your serene retreat in this beautifully renovated townhouse, nestled in a quiet oasis at the back corner of the community yet walking distance from downtown Boulder. Renovated in 2015, this end unit offers peace and privacy while being conveniently close to everything. Step inside to a charming kitchen that will delight any chef, featuring incredible counter and cabinet space. The living room is adorned with built-in bookcases flanking an operable fireplace, creating a cozy atmosphere for relaxing or entertaining. The open floor plan enhances the spacious feel of the main level, seamlessly connecting the kitchen, dining area, and living room. For added comfort, the office boasts heated tile flooring, ensuring warmth and convenience during colder months. Upstairs, you'll find beautiful walnut flooring throughout, adding a touch of elegance to the upper level. The bedrooms are generously sized, each with its own loft space and private baths. This townhouse is not just a home; it's a sanctuary where modern convenience meets timeless charm. Don't miss the opportunity to make this tranquil retreat your own. Schedule a showing today and experience the allure of this exceptional property firsthand.
$599,000
1530 Lee Hill 4 Dr Boulder, CO 80304
- Type:
- Other
- Sq.Ft.:
- 922
- Status:
- Active
- Beds:
- 2
- Year built:
- 2004
- Baths:
- 2.00
- MLS#:
- 1015060
- Subdivision:
- North Court Residences
ADDITIONAL INFORMATION
Discover the charm of North Boulder's fabulous Holiday neighborhood with this inviting 2 bedroom, 2 bathroom condo plus loft. Perched on the second level, this home boasts an abundance of natural light and seasonal Flatirons views. The interior features updated luxury vinyl flooring and tile, along with numerous upgrades, including modern stainless steel appliances. The west-facing deck and bedrooms offer lovely views and a tranquil tree lined atmosphere.Step inside to find 9-foot vaulted ceilings that enhance the spacious feel of the home. The charming loft/study provides a versatile space for work or relaxation. Enjoy the convenience of a detached one-car garage for secure parking and additional storage.This location offers unparalleled access to local amenities. Walk to nearby coffee shops, restaurants, parks, and open space, making it easy to enjoy all that the Holiday neighborhood has to offer. This property combines style, comfort, and convenience in one of Boulder's most desirable areas. Don't miss the opportunity to make this gem your new home! LOVE WHERE YOU LIVE!!!
- Type:
- Multi-Family
- Sq.Ft.:
- 922
- Status:
- Active
- Beds:
- 2
- Year built:
- 2004
- Baths:
- 2.00
- MLS#:
- IR1015060
- Subdivision:
- North Court Residences
ADDITIONAL INFORMATION
Discover the charm of North Boulder's fabulous Holiday neighborhood with this inviting 2 bedroom, 2 bathroom condo plus loft. Perched on the second level, this home boasts an abundance of natural light and seasonal Flatirons views. The interior features updated luxury vinyl flooring and tile, along with numerous upgrades, including modern stainless steel appliances. The west-facing deck and bedrooms offer lovely views and a tranquil tree lined atmosphere.Step inside to find 9-foot vaulted ceilings that enhance the spacious feel of the home. The charming loft/study provides a versatile space for work or relaxation. Enjoy the convenience of a detached one-car garage for secure parking and additional storage.This location offers unparalleled access to local amenities. Walk to nearby coffee shops, restaurants, parks, and open space, making it easy to enjoy all that the Holiday neighborhood has to offer. This property combines style, comfort, and convenience in one of Boulder's most desirable areas. Don't miss the opportunity to make this gem your new home! LOVE WHERE YOU LIVE!!!
$1,250,000
937 Maxwell Avenue Boulder, CO 80304
- Type:
- Single Family
- Sq.Ft.:
- 1,685
- Status:
- Active
- Beds:
- n/a
- Lot size:
- 0.1 Acres
- Year built:
- 1900
- Baths:
- MLS#:
- IR1015132
- Subdivision:
- Maxwell Barn
ADDITIONAL INFORMATION
Excellent opportunity to buy into prestigious Mapleton Hill Historic District and readily convert this Victorian charmer back to a beautiful single-family home! Or live in one unit and rent the other to offset mortgage. Loaded with charm and character! High end kitchen appliances in first floor unit: New LG fridge, stackable Bosch w/d, DC gas range, all stainless steel. Beautiful oak floors, 899sf. Upper unit is 755 sq ft with deck, full bath with claw foot tub, oak floors and bedroom carpet. Landscaped, fenced corner lot with off street parking. Leave the car and take a stroll to the Pearl Street Mall, or catch the bus on Broadway. Quick access to bike routes, hiking, mountains, shopping, CU.
$2,150,000
932 Locust Avenue Boulder, CO 80304
- Type:
- Single Family
- Sq.Ft.:
- 3,402
- Status:
- Active
- Beds:
- 4
- Lot size:
- 0.16 Acres
- Year built:
- 1989
- Baths:
- 4.00
- MLS#:
- IR1015157
- Subdivision:
- Northview
ADDITIONAL INFORMATION
Nestled just moments from Foothills Park, this Northview home showcases stunning views of the Flatirons. Natural light floods an open layout through new windows and oversized sliding glass doors. Recently remodeled in 2023, the main floor is highlighted by an upgraded chef's kitchen boasting stainless steel appliances, sleek cabinetry and a center island with a beverage bar. Embrace the pinnacle of culinary sophistication in the exquisite modern chef's kitchen that seamlessly melds form and function for both everyday family gatherings as well as group entertaining. A spacious living area is warmed by a modern stacked stone fireplace. Enjoy quiet work-from-home days in a main-floor office. One of three upper-floor bedrooms with vaulted ceilings, the expansive primary suite flaunts a spa-like bath and a private deck with breathtaking views of the Flatirons. Downstairs, a finished walkout basement offers potential for rental income or multi-generational living with a private entrance, kitchen, bedroom and a 3/4 bath. Surrounded by gorgeous landscaping, a fenced-in backyard features new decks. Tucked within a quiet neighborhood, residents enjoy easy access to North Boulder amenities. The neighborhood is part of the NoBo Art District which is an inclusive, grassroots, community-focused organization dedicated to promoting artists and creative businesses located along Broadway and the adjoining neighborhoods in north Boulder, Colorado.
$1,000,000
1330 Alpine Avenue Boulder, CO 80304
Open House:
Sunday, 11/17 11:00-1:00PM
- Type:
- Single Family
- Sq.Ft.:
- 1,284
- Status:
- Active
- Beds:
- 3
- Lot size:
- 0.23 Acres
- Year built:
- 1954
- Baths:
- 2.00
- MLS#:
- IR1015029
- Subdivision:
- Sunset Hill Subdivision
ADDITIONAL INFORMATION
Location is Ideal, being 1/2 block from Ideal Market. Built in 1954, this Harry Truman Ranch-style home has immediate access to Ideal Market, Moe's Bagels, Breadworks, Pekoe Tea House, KT's Barbeque, Noodles Restaurant, and Sweet Cow. All one level living with three bedrooms and 1-1/2 baths. Kitchen is upgraded with newer cabinets and slab granite countertops. Upgraded double-glazed windows keeps the warmth inside on cool winter nights and the cool air in during the mid-summer heat. All wood flooring throughout and trowelled ceilings add charm and a unique mid-century feel to the home. Almost 1/4 acre encourages gardening or hobbies. Detached single-car garage and covered patio/pergola is wonderful on a warm summer evening.
- Type:
- Multi-Family
- Sq.Ft.:
- 2,100
- Status:
- Active
- Beds:
- 3
- Lot size:
- 0.08 Acres
- Year built:
- 1980
- Baths:
- 3.00
- MLS#:
- IR1014823
- Subdivision:
- Winding Trail Village
ADDITIONAL INFORMATION
Now staged and looks great! Don't miss this 3 bedroom, 2.5 bath townhome with many recent upgrades. Upstairs primary suite complete w ceiling fan, fireplace, remodeled 3/4 bath, and walk-in closet. Main level kitchen, dining room, 1/2 bath, living room w ceiling fan & fireplace, + south-facing sun room leading to a large shaded patio. Lower level includes 2 bedrooms, full bath, laundry, + rec room. Passive solar design. Newer electrical panel. New furnace blower. Includes detached one car garage (complete w a new 220 50V for EV charging) + additional surface parking space in front of unit. All new xeriscape installed last fall, shared w owner to the east. Property line is split down the middle. Backs to community open space. Winding Trail includes 2 swimming pools, tennis courts, & bike/walking trails throughout the community. Next door to Elks Park and swimming pool. Easy access to downtown Boulder, whether by bike or car. Appraisal of $875k in August of '23 was prior to all new landscaping ($14k) and most recent upgrades including all new interior paint, trim, electrical, etc of $15k.
$2,280,000
228 Alpine Way Boulder, CO 80304
- Type:
- Single Family
- Sq.Ft.:
- 2,402
- Status:
- Active
- Beds:
- 4
- Lot size:
- 1.75 Acres
- Year built:
- 1974
- Baths:
- 3.00
- MLS#:
- IR1014779
- Subdivision:
- Pine Brook Hills
ADDITIONAL INFORMATION
Astounding views welcome you to this modern and extensively remodeled home located just a few miles from heart of the city of Boulder. Set on a 1.75 acre lot, it offers a tranquil & contemporary living experience where stunning sunrises greet you every morning & rainbows are regular sightings. Step inside to discover the new wide plank white oak flooring flowing throughout the home creating a seamless & stylish ambiance. The new kitchen boasts custom cabinets, quartz counters & top-of-the-line appliances by Bosch and KitchenAid, perfect for the modern chef. With three updated baths, the interior is further enhanced by custom steel railings, a new modern gas fireplace & an abundance of natural light streaming in through new energy-efficient windows and skylights. Enjoy the comforts of a new furnace, central air & mini-split cooling, ensuring year-round climate control. The home offers an additional 3000+ square feet of outdoor living space that flows from all floors. An expansive deck addition provides the perfect space to soak in the panoramic views of the mountains, the city, epic moon rises, and the Boulder Reservoir down below. The level, fully fenced yard space addition is approx.1700 square feet offering an ideal area for outdoor activities & for those with pets. It opens to the spacious & private native mountain landscape scented by pines. The newly paved driveway includes extra parking & leads to an oversized, attached, 2 car garage with an enclosed work space or storage. Find extra storage in the crawlspace. Topped off by a new roof & gutters, just move in & enjoy, all the work has been done for you. Located in beautiful Pine Brook Hills only a few minutes to the City of Boulder & the Pearl Street Mall. The community has natural gas service, it's own water district, fire department & high speed internet & is on the school bus route for BVSD. An ideal blend of the conveniences of city living & incredible views & peaceful living of the mountains.
$6,350,000
1145 Timber Lane Boulder, CO 80304
- Type:
- Single Family
- Sq.Ft.:
- 4,021
- Status:
- Active
- Beds:
- 4
- Lot size:
- 1.75 Acres
- Year built:
- 1993
- Baths:
- 5.00
- MLS#:
- IR1014685
- Subdivision:
- Pine Brook Hills 3
ADDITIONAL INFORMATION
Perched atop a rocky prominence in the exclusive Pine Brook Hills, lies this one of a kind offering. With 360 degree views, this private residence is an architectural triumph that redefines luxury living. Upon entering you will be WOW'd by the voluminous atmosphere, wide plank wood flooring, and abundance of natural light that floods the home. A two sided fireplace welcomes you into the Great Room where you will be overwhelmed by the views that stretch all the way to downtown Denver. The chef's kitchen features Wolf and Subzero appliances and top quality finishes. The luxurious master suite has dramatic walls of glass framing the best views in Boulder and opening to a private deck, complemented by a serene 5 piece bathroom with a soaking tub. The multi-level terrace is an entertainer's dream for outdoor living. An outdoor kitchen, fire pit, rock outcroppings and stunning vistas at every turn, providing a priceless backdrop for sophisticated entertaining & stylish living. Two upper level secondary bedrooms are spacious and bright and feature soaring ceilings and ensuite baths. The walk-out lower level is outfitted with a bonus guest space that includes a murphy bed with storage. Detached from the home is a studio space that would make an ideal office or gym. Heated driveway tops off the ideal property! This home is the pinnacle of luxury, tucked away in the hills, yet conveniently located moments from Pearl Street & all that Boulder has to offer.
$1,195,000
2242 Juniper Court Boulder, CO 80304
- Type:
- Single Family
- Sq.Ft.:
- 2,844
- Status:
- Active
- Beds:
- 4
- Lot size:
- 0.18 Acres
- Year built:
- 1977
- Baths:
- 3.00
- MLS#:
- IR1014585
- Subdivision:
- Parkside 2
ADDITIONAL INFORMATION
OUTSTANDING REMODEL!!! THIS N. BOULDER HOME SHINES!!! SEE & COMPARE - EXCELLENT FINISHES & FEATURES! 4 bedrooms, 2.5 baths, 2844 sq.ft., 2 car garage. Remodeled throughout with a stunning main level that features an open living floor plan with fireplace, a remodeled gourmet kitchen with island & stainless appliances, dining room w/rocky mtn. wood accent posts, light & bright breakfast nook, 1/2 bath & main floor laundry room. The 2nd floor features a spacious primary bedroom, an additional 2nd bedroom and a new 5-piece luxury bath! The lower level features 2 additional bedrooms, shared 3/4 bath and family room. Additional features include a new roof, new windows, new garage door, new PV solar system, new exterior & interior paint, new vinyl plank flooring, new carpet, new EV car charging station, new heating & cooling system, new whole house water filtration system, heated basement bathroom tile floor and much more!!! Mature fenced yard with sprinkler system, wild raspberry garden and large patio! Easy to show!!!
$723,000
4632 14th Street Boulder, CO 80304
- Type:
- Townhouse
- Sq.Ft.:
- 1,421
- Status:
- Active
- Beds:
- 3
- Year built:
- 1998
- Baths:
- 2.00
- MLS#:
- 9781994
- Subdivision:
- Yarmouth Park Condos Ph 1
ADDITIONAL INFORMATION
If buyer uses preferred lender, they will receive a free appraisal & $1,000 toward closing costs! Priced to Sell! Welcome to this charming, south-facing end unit townhome in Boulder! Enjoy foothill views from the front porch, perfect for tranquil evenings. Inside, expansive windows allow natural light to flood in, highlighting the newly refinished hardwood floors, which contribute to a warm, inviting ambiance with earth tones throughout. The living room flows into the dining room kitchen area, ideal for entertaining. The chef's kitchen has been recently updated with quartz countertops, featuring an overhang for bar stools, a new gas range, refrigerator, & dishwasher. A convenient three-quarter bath is also located on the main level. Upstairs, the spacious primary bedroom offers a large closet with built-in shelving & direct bathroom access. The full bathroom includes a skylight & new vanity. Two additional bedrooms & a laundry area complete the upper level. French doors off the living room open onto a private patio, perfect for indoor-outdoor living. The crawlspace can be utilized for extra storage. This home offers the comfort of a single-family residence without the maintenance. Located in a unique, community-oriented neighborhood with summer movie nights & a community garden, this home is just blocks away from local coffee shops, bakeries, & restaurants. Conveniently situated one block from public transportation & a short distance from downtown Boulder. This home provides immediate access to Boulder's renowned outdoor amenities making this location highly desirable. Private yard through French doors with provisions in Declarations for private fence at owner's cost & HOA's financial & maintenance responsibility thereafter. HOA's property insurance covers the exterior, reducing owner's property insurance as much 50% per year in annual property insurance. Other recent updates include new A/C & new paint throughout, providing worry-free living for years to come!
- Type:
- Condo
- Sq.Ft.:
- 400
- Status:
- Active
- Beds:
- 1
- Lot size:
- 0.67 Acres
- Year built:
- 1983
- Baths:
- 1.00
- MLS#:
- 5466428
- Subdivision:
- Mapleton Court Condos
ADDITIONAL INFORMATION
PRICE REDUCED! Terrific location with western views of the foothills! Quiet building, set back from the street. Move-in ready in a perfect location! Boulder bike path is 1 block away, and everything you need is a short bike ride away. Just down the road from CU campus, Pearl Street, Google Campus, Climbing Gym and everything Boulder has to offer. Cute one bedroom one bath with an open feel. Nicely updated, with a wonderful balcony on a quiet top-floor unit with great western views of foothills. Underground dedicated parking spot included. Currently rented for $1700/month through the end of 2024. Has potential for Airbnb. Current seller in the past has rented on 30 day Airbnb basis and rent averaged $2400-$3000/month and was consistently rented throughout the year. Fully furnished option available! Turn key rental ready to go, this is one of the best locations in Boulder!
- Type:
- Condo
- Sq.Ft.:
- 800
- Status:
- Active
- Beds:
- 2
- Year built:
- 1971
- Baths:
- 1.00
- MLS#:
- IR1014306
- Subdivision:
- Maxwell Place Condos
ADDITIONAL INFORMATION
Discover the epitome of Boulder living in this remarkable condo nestled in the highly sought-after Mapleton Hill neighborhood. Boasting an unbeatable location, this gem is just a stone's throw away from the vibrant Pearl Street Mall, where you'll find an array of restaurants, shops, and entertainment options. Convenience is key with CU Boulder less than a mile away, and the bus stop just a minute's walk from your doorstep. Outdoor enthusiasts will rejoice with easy access to incredible hiking trails, including the renowned Mt. Sanitas trailhead just blocks away. Enjoy resort-style amenities right at home with a pool and courtyard for relaxation and recreation. On-site laundry facilities ensure convenience, while the included off-street assigned parking spot adds a valuable perk. Inside, you'll find a beautifully updated kitchen and bathroom, offering modern style and functionality. Step out onto the south-facing balcony and take in stunning views of the pool, creating the perfect spot for morning coffee or evening relaxation. Don't miss out on this rare opportunity to experience the best of Boulder living. Whether you're seeking a cozy retreat or an active lifestyle, this condo offers it all. Schedule a showing today and make this urban oasis your new home sweet home!
| Listing information is provided exclusively for consumers' personal, non-commercial use and may not be used for any purpose other than to identify prospective properties consumers may be interested in purchasing. Information source: Information and Real Estate Services, LLC. Provided for limited non-commercial use only under IRES Rules. © Copyright IRES |
Andrea Conner, Colorado License # ER.100067447, Xome Inc., License #EC100044283, [email protected], 844-400-9663, 750 State Highway 121 Bypass, Suite 100, Lewisville, TX 75067

The content relating to real estate for sale in this Web site comes in part from the Internet Data eXchange (“IDX”) program of METROLIST, INC., DBA RECOLORADO® Real estate listings held by brokers other than this broker are marked with the IDX Logo. This information is being provided for the consumers’ personal, non-commercial use and may not be used for any other purpose. All information subject to change and should be independently verified. © 2024 METROLIST, INC., DBA RECOLORADO® – All Rights Reserved Click Here to view Full REcolorado Disclaimer
Boulder Real Estate
The median home value in Boulder, CO is $997,100. This is higher than the county median home value of $739,400. The national median home value is $338,100. The average price of homes sold in Boulder, CO is $997,100. Approximately 44.84% of Boulder homes are owned, compared to 49.22% rented, while 5.95% are vacant. Boulder real estate listings include condos, townhomes, and single family homes for sale. Commercial properties are also available. If you see a property you’re interested in, contact a Boulder real estate agent to arrange a tour today!
Boulder, Colorado 80304 has a population of 104,930. Boulder 80304 is less family-centric than the surrounding county with 31.34% of the households containing married families with children. The county average for households married with children is 33.36%.
The median household income in Boulder, Colorado 80304 is $74,902. The median household income for the surrounding county is $92,466 compared to the national median of $69,021. The median age of people living in Boulder 80304 is 28.9 years.
Boulder Weather
The average high temperature in July is 88.1 degrees, with an average low temperature in January of 18.9 degrees. The average rainfall is approximately 18.1 inches per year, with 71.1 inches of snow per year.
