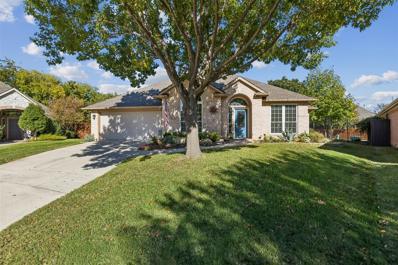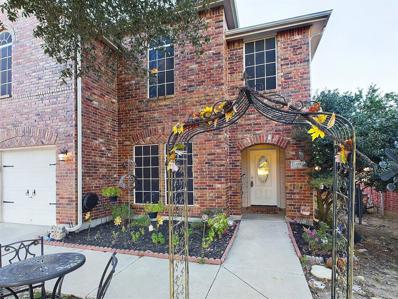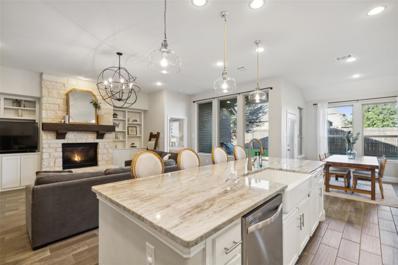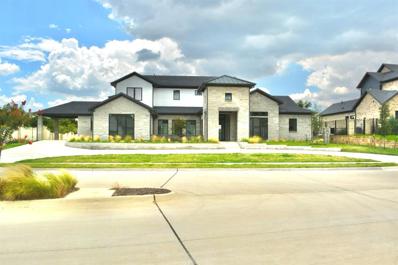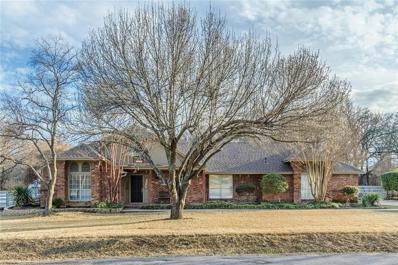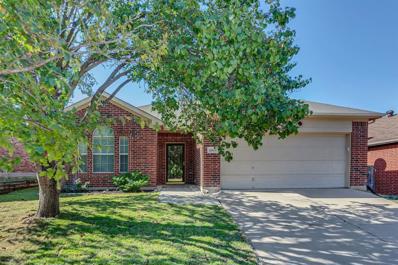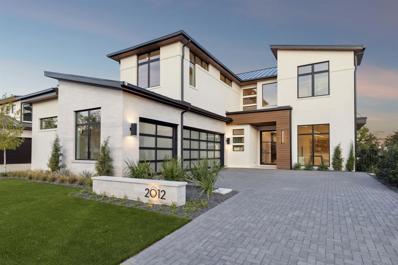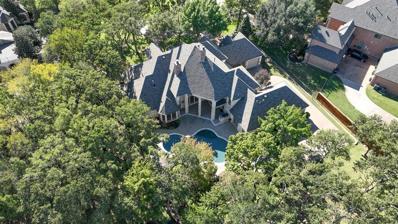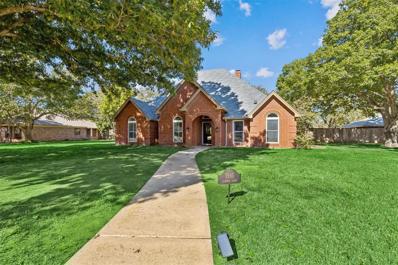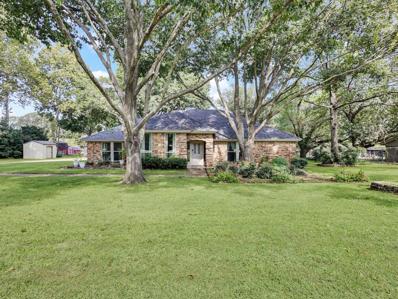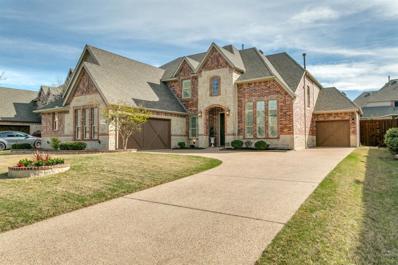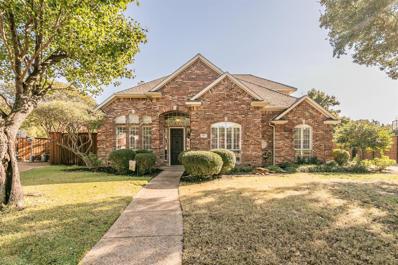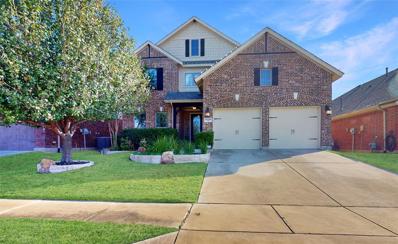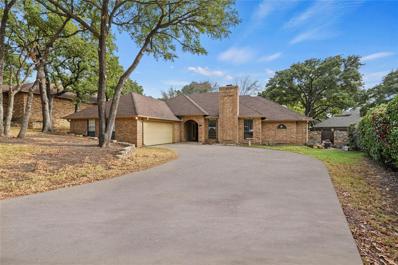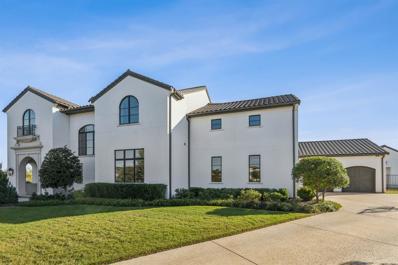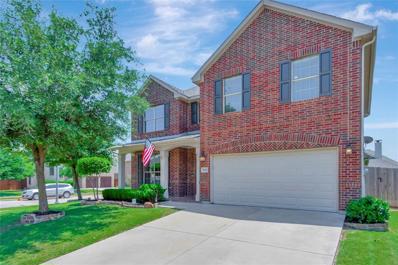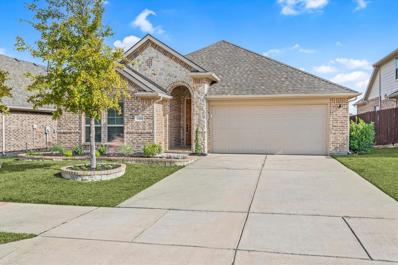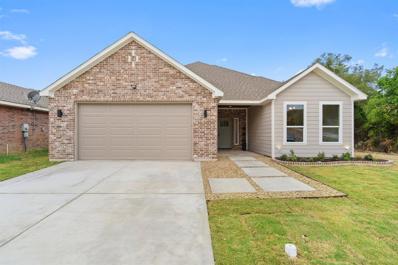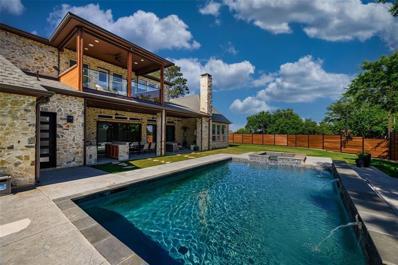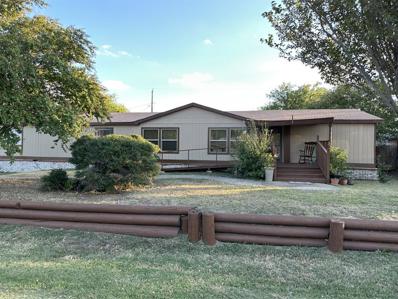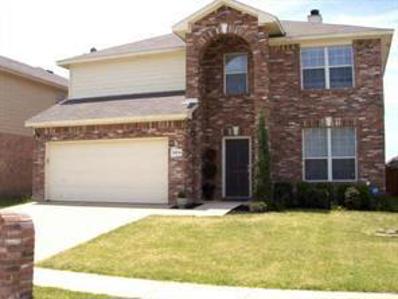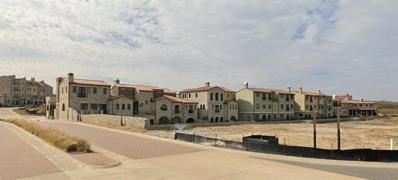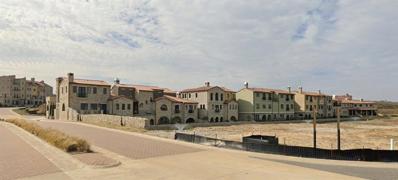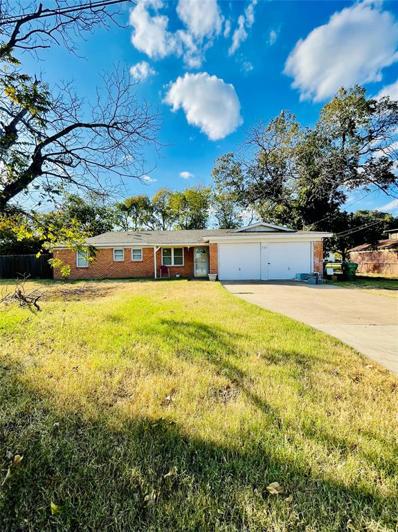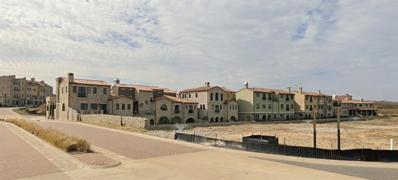Roanoke TX Homes for Sale
- Type:
- Single Family
- Sq.Ft.:
- 2,213
- Status:
- NEW LISTING
- Beds:
- 3
- Lot size:
- 0.18 Acres
- Year built:
- 2002
- Baths:
- 2.00
- MLS#:
- 20779743
- Subdivision:
- Lakes Of Trophy Club Ph 3
ADDITIONAL INFORMATION
Gorgeous 3-2-2 + office, living room & 2 dining areas in highly-sought-after Lakes of Trophy Club backing to greenbelt on cul-de-sac lot! Sink in laundry room & barn door, wood & wrought iron fencing, laminated wood & tile flooring, separate walk-in shower mosaic tiles & corner jetted tub in primary bathroom with glass block window as well as dual vanities, raised ceilings, art niches, bullnose & arched sheetrock, bay window, glass front french doors, paver covered porch, recessed lighting, rocker switch plates, dual sink in secondary bath with mosaic tile inlays at tub, wall of windows overlooking beautiful backyard deck with pergola, kitchen with island, breakfast bar, granite countertops, glass tile backsplash, double oven, gas cooktop & pantry, plant shelving, pebble & flagstone flatwork, built in cedar shed, crown molding, gas log fireplace in living room with built in hutch, landscaping, sprinkler system & SO MUCH MORE! Everything you could ever dream of! Welcome home!
- Type:
- Single Family
- Sq.Ft.:
- 2,352
- Status:
- NEW LISTING
- Beds:
- 4
- Lot size:
- 0.12 Acres
- Year built:
- 2003
- Baths:
- 3.00
- MLS#:
- 20751609
- Subdivision:
- Lost Creek Ranch North Add
ADDITIONAL INFORMATION
Step into luxury and modern elegance in this breathtaking 4bedroom, 2.5bathroom home, located in Roanoke, Texas. With every detail thoughtfully designed, it offers the perfect blend of style, comfort, and convenience, just moments from shopping, dining, entertainment, and top-rated schools.The moment you arrive, the striking curb appeal and impeccable architectural design will draw you in. Inside, an open-concept floor plan awaits, the bright, airy atmosphere gives peace and happiness. Gleaming beautiful floors guide you through the home, seamlessly connecting the spacious living areas for effortless flow.The kitchen is a true showstopper, featuring stainless steel appliances, sleek quartz countertops, and custom cabinetry that provide both style and functionality. The oversized island serves as the perfect gathering spot for family and friends, whether you're preparing a gourmet meal or enjoying a casual bite.The living room is both inviting and cozy, with the fashionable fireplace which adds warmth and character. The plentiful windows provided in the home, offer picturesque views; inviting the outdoors in and creating a seamless connection between the interior and exterior.The private master suite is a sanctuary of relaxation, offering ample space. The spa-like ensuite bathroom includes a soaking tub, walk-in shower, dual vanities, and a walk-in closet that offers abundant storage for your wardrobe.Three additional bedrooms are equally spacious, each bathed in natural light, with ample closet space. These rooms can easily be customized to fit your needs as bedrooms, playrooms, or creative spaces.The versatile office or den downstairs offers the perfect setting for remote work, a library, or a peaceful reading nook, offering both privacy and functionality. Prime location, stylish upgrades, and a spacious, well-designed layout, this home offers everything you need to live your best life. Another charming and affordable attribute to this community! No HOA.
- Type:
- Single Family
- Sq.Ft.:
- 2,215
- Status:
- NEW LISTING
- Beds:
- 4
- Lot size:
- 0.13 Acres
- Year built:
- 2016
- Baths:
- 3.00
- MLS#:
- 20765620
- Subdivision:
- Bluffview
ADDITIONAL INFORMATION
What makes a house a home? Itâs the love and care that fills it! Step into this dreamy 4-bedroom, 3-bathroom gem and prepare to fall head over heels. Blending sleek, modern elegance with warm Texas vibes, this spacious haven is ready to welcome you with open arms. From the moment you walk in, the open floor plan, soaring ceilings, and streams of natural light create an inviting, cozy feel that makes you want to stay awhile. The kitchen? It's an entertainer's paradise! With a generous center island, stylish stainless steel appliances, and beautifully upgraded cabinets and countertops, itâs ideal for everything from laid-back mornings to lively weekend gatherings. Just beyond, the living area boasts large windows that open up to a beautifully landscaped backyardâa private slice of paradise perfect for BBQs, play, or simply basking in the Texas sun. Imagine watching those breathtaking sunsets stretching endlessly over the bluffs, like a little piece of heaven you can enjoy every night. Retreat to the primary suite, where luxury awaits with a spacious ensuite bathroom, dual vanities, and a walk-in closet big enough for all your essentials. With three additional bedrooms, there's room for everyone to find their cozy corner, whether itâs for family, friends, or your ideal home office. Dual water heaters mean no competition for warm showers, and with a brand-new roof installed in June 2024, youâll sleep soundly, knowing your home is secure. Nestled minutes from Roanoke's unique dining spots, beautiful parks, and top-rated schools, with easy highway access that connects you to all the excitement of the DFW area. This isnât just a houseâitâs the Roanoke lifestyle youâve been dreaming of. Are you ready to come home?
$2,950,000
2522 Bella Ridge Keller, TX 76262
- Type:
- Single Family
- Sq.Ft.:
- 6,055
- Status:
- NEW LISTING
- Beds:
- 5
- Lot size:
- 0.69 Acres
- Year built:
- 2022
- Baths:
- 7.00
- MLS#:
- 20781864
- Subdivision:
- Bella Rdg
ADDITIONAL INFORMATION
Welcome to your future dream home!! This stunning single-family residence offers an incredible opportunity to customize your perfect living space with its new construction status and incomplete interior. Featuring 5 bedrooms, 5 full bathrooms, and 2 half baths, this home is designed with an open floor concept. The expansive layout is perfect for both entertaining and everyday living, ensuring ample space for family and guests. This house is provided with a large backyard, perfect for outdoor activities and relaxation. The outdoor kitchen adds an extra layer of convenience, making it ideal for summer barbecues and gatherings. Cozy up by one of the two fireplaces on cooler evenings. Bella Ridge is located in a great school district and just minutes away from local schools, with popular amenities in the Westlake, Southlake and Keller area, and just 20 minutes away from DFW Airport!
- Type:
- Single Family
- Sq.Ft.:
- 2,553
- Status:
- NEW LISTING
- Beds:
- 4
- Lot size:
- 0.82 Acres
- Year built:
- 1984
- Baths:
- 3.00
- MLS#:
- 20781248
- Subdivision:
- Florence Place Add
ADDITIONAL INFORMATION
Lovely home on almost an acre in the heart of Keller. Open yet defined floor plan. Primary suite with jetted tub, separate shower, double walk in closets, access to pool area. Large family room, beamed vaulted ceiling, wbfp, hardwood flooring, open to kitchen, dining and breakfast nook. MIL suite, second primary or fifth bedroom with private bath, 2nd living area or game room with access to pool area make up the other side of the house. In ground pool with hot tub, large patio area. Oversized backyard with trees and nicely landscaped. This home has so many great features and is waiting for a new family to call it home. They will be having a SEMI ESTATE SALE during showing. ONE DAY SHOWING SUNDAY NOVEMBER 24, 2024 FROM 12:00PM-5:00PM
- Type:
- Single Family
- Sq.Ft.:
- 1,274
- Status:
- Active
- Beds:
- 3
- Lot size:
- 0.12 Acres
- Year built:
- 2003
- Baths:
- 2.00
- MLS#:
- 20775741
- Subdivision:
- Lost Creek Ranch North Add
ADDITIONAL INFORMATION
Wow! This extremely clean, cute, beautifully appointed 3 bedroom 2 bath ranch style home. Northwest ISD schools. New granite in kitchen with newer appliances, New interior paint, primary bedroom is large with very nice walk-in closet, separate shower, and also a soaking tub for those lengthy winter nights. Also to add to the uniqueness of the home cuddle up and enjoy the wood fireplace in living room for additional warmth and comfort. If you enjoy relaxing time outside consider throwing the feet up on your extended back covered porch, with large sitting area or play area. If you like to tinker or craft the garage has newly paint floor. Recent new sod on the property. Really all this property needs is you.
$3,275,000
2012 Whitwood Cove Westlake, TX 76262
- Type:
- Single Family
- Sq.Ft.:
- 4,118
- Status:
- Active
- Beds:
- 4
- Lot size:
- 0.22 Acres
- Year built:
- 2024
- Baths:
- 5.00
- MLS#:
- 20774538
- Subdivision:
- Knolls At Solana
ADDITIONAL INFORMATION
Just completed and ready for the holidays! Built by DeCavitte Properties in Westlakeâs gated Knolls of Solana this two-story home includes four ensuite bedrooms, dedicated study, and 3 car garage with modern metal & glass doors. The gourmet kitchen features Wolf & Sub-Zero appliances, quartzite countertops and custom cabinetry. Step through sliding glass doors to the outdoor living, pool with integrated spa, outdoor kitchen & modern pergola. The luxurious master suite, guest bedroom, & study are conveniently located on the first floor and the second floor includes two additional bedrooms, game and media room. Free standing glass staircase with LED lighting accents, Marvin windows, European white oak hardwood flooring and designer materials throughout. Residents have the choice of exemplary Carroll ISD or Westlake Academy. DeCavitte Properties is a long standing custom builder in Westlake well known for quality, craftsmanship, and attention to detail.
$1,395,000
1705 Castle Cove Court Keller, TX 76262
- Type:
- Single Family
- Sq.Ft.:
- 4,633
- Status:
- Active
- Beds:
- 5
- Lot size:
- 0.93 Acres
- Year built:
- 1999
- Baths:
- 5.00
- MLS#:
- 20777202
- Subdivision:
- Stonebridge Add
ADDITIONAL INFORMATION
Live in STYLE in this MAGNIFICENT Hill Country inspired one-owner, ultra custom home nestled on the prettiest 1 ac lot with majestic tall trees on a quaint, cul de sac street! Stunning interior design throughout with soaring ceilings and gorgeous on-trend new paint colors, plus gleaming hardwood floors, and windows galore that offer the prettiest views of its pristine, resort-like backyard (complete with beautiful pool and outdoor pergola space), thatâs been wonderfully landscaped and offers tons of space to entertain and play! Interior is no less impressive with a chefâs kitchen to die for from all commercial grade Thermador appliances to its ridiculously stunning newer granite and onyx countertops! Every room in the home has been meticulously maintained so that itâs MOVE-IN READY! Ample 3 car parking spaces with epoxy flooring, plus covered porte cochere with safety auto gate, as well as full circular driveway! Quiet, gated addition close to Charles Schwab and Deloitte Home Offices, Westlake Academy, and a quick commute to Westlake and Keller restaurants and retail!
$540,000
1985 Summer Lane Keller, TX 76262
- Type:
- Single Family
- Sq.Ft.:
- 2,062
- Status:
- Active
- Beds:
- 3
- Lot size:
- 0.9 Acres
- Year built:
- 1987
- Baths:
- 2.00
- MLS#:
- 20775398
- Subdivision:
- Summer Ridge Estates Add
ADDITIONAL INFORMATION
Immaculate home on nearly an acre minutes from Southlake , DFW Airport and Keller Town Center! Zoned for excellent Florence Elementary & Keller High School! Kitchen features creamy light cabinets, light granite & sunny breakfast area! Primary & secondary bath are freshly updated with granite, hanging mirrors, subway tile & rubbed bronze fixtures! Newer hot water heater, 2018 HVAC 5 stage Carrier system with digital thermostats, newer Pella windows, and upgraded 2018 flooring. Office could be 4th bedroom. Central vacuum system. Newer roof & gutters. Welcome home!
$575,000
1123 Melody Lane Keller, TX 76262
- Type:
- Single Family
- Sq.Ft.:
- 2,131
- Status:
- Active
- Beds:
- 3
- Lot size:
- 0.9 Acres
- Year built:
- 1984
- Baths:
- 2.00
- MLS#:
- 20756914
- Subdivision:
- Melody Hills Estates Add
ADDITIONAL INFORMATION
Timeless character situated in a very desire-able and well established neighborhood. Situated on a generous 0.9-acre lot, this 2,131 sq. ft. home features 3 bedrooms, 2 bathrooms and 2 living areas The property grounds are very well maintained and resemble being inside of botanical garden with irrigation provided via a water well. This large lot, and where the home is situated on the lot, offers plenty of space for outdoor activities. Inside the home you will see that it has been meticulously maintained, is very clean, has a great flow and is ready for immediate move in. Located close to Bicentennial Park, DFW airport, and Grapevine Lake, this home offers easy access to major highways.
- Type:
- Single Family
- Sq.Ft.:
- 3,014
- Status:
- Active
- Beds:
- 3
- Lot size:
- 0.21 Acres
- Year built:
- 2011
- Baths:
- 4.00
- MLS#:
- 20633752
- Subdivision:
- The Highlands At Trophy Club N
ADDITIONAL INFORMATION
Stunning upgraded home with swimming pool and 3-car garage in highly sought-after Highlands of Trophy Club neighborhood. Loaded with upgrades, Full Home GENERAC generator 24KW 2022, new roof-gutters 2024, new paint-2021, hardwood floors on main level, full home plantation shutters-2021, executive office w-soaring coffered ceiling-built-ins, new landscaping 2021-23, upgraded light fixtures, two-story den w-stone fireplace-soaring ceilings, epoxy-garage, irrigation, new carpet upstairs-2021, concrete sidewalk to backyard, new 8-ft privacy fence-2023, stunning private backyard with in-ground pool with water fall features. Upstairs are two bedrooms with private baths, a game room, loft with a work area. Great location, close proximity to major highways, DFW airport, restaurants-shopping. Home is loaded w-lots of new features, new eve lights-new pool pump-2022-new toilets-new drainage system-new speakers in&out-new appliances, loaded w-upgrades-list attached in MLS. Tons of storage. A MUST SEE! Owner Agent
- Type:
- Single Family
- Sq.Ft.:
- 3,054
- Status:
- Active
- Beds:
- 4
- Lot size:
- 0.31 Acres
- Year built:
- 1996
- Baths:
- 4.00
- MLS#:
- 20770334
- Subdivision:
- Trophy Club #13
ADDITIONAL INFORMATION
Hard to find, sought after Trophy Club home with NO HOA dues. This beautiful home is located on a cul-de-sac lot with an inground pebble tech pool with glass tiles, new pool pumps and filter, recently remodeled in 2023 $20K. The backyard is like living in a resort. There is a covered patio with a built-in gas grill and a refrigerator under the bar area. The interior has been recently painted a neutral color for the next homeowner. It offers 4 bedrooms. The owner's suite and a guest room are located on the main floor. The owner's suite has an extra-large walk-in closet through the bathroom and an additional closet located in the room. The guest room has its own private bathroom as well. Use it for a home office or keep it as a bedroom. There are two additional bedrooms upstairs with a Jack and Jill bathroom. The upstairs game room is a great retreat for the kids to have their own space. Don't forget to check out the oversized two car garage. There is enough room to park your golf cart in. The kitchen is spacious and has beautiful oak cabinets with ss appliances and a built-in ice maker. Island, gas cooktop and a built-in microwave and wall oven are some other features in the kitchen. Don't let this one pass you by.
- Type:
- Single Family
- Sq.Ft.:
- 3,092
- Status:
- Active
- Beds:
- 4
- Lot size:
- 0.14 Acres
- Year built:
- 2014
- Baths:
- 3.00
- MLS#:
- 20772341
- Subdivision:
- Seventeen Lakes Add
ADDITIONAL INFORMATION
Gorgeous 2-story in Seventeen Lakes with beautiful brick elevation, immaculate landscaping, and mature trees. Incredible location backing to green space and adjacent to community lakes and walking trails! Inside you will find 4 bedrooms, 2.5 baths, dedicated study with French doors, upstairs game room, and 2-car garage! Upgrades and amenities include neutral paint tones, upgraded lighting fixtures, an abundance of natural lighting throughout, open concept kitchen and living space great for entertaining, vaulted ceilings, split secondary bedrooms for added privacy, and MORE! Open kitchen boasts granite countertops with a tumbled stone backsplash, gas cooktop, stainless appliances, island with breakfast bar, and spacious dining area. Owner's retreat secluded at the rear of the home offers a luxurious ensuite bath with dual vanities, garden tub, separate shower, and generously-sized walk-in closet. Private backyard is complete with a covered patio area and outdoor kitchen!
- Type:
- Single Family
- Sq.Ft.:
- 2,583
- Status:
- Active
- Beds:
- 4
- Lot size:
- 0.23 Acres
- Year built:
- 1984
- Baths:
- 3.00
- MLS#:
- 20764397
- Subdivision:
- Trophy Club # 9
ADDITIONAL INFORMATION
**Welcome to 209 Pebble Beach Dr, Trophy Club, TX 76262** Nestled in the highly desirable community of Trophy Club, this single-story home offers a unique opportunity to create your dream residence with plenty of character and charm. This home stands ready for upgrades, inviting you to add your personal touches and truly make it your own. While some areas need updating, the foundation is strong and features include a spacious, flowing layout ideal for both entertaining and daily living. The fully renovated master bathroom provides a luxurious retreat, showcasing the potential for beautiful transformation throughout the home. As an added bonus, our preferred lender is offering up to 1% toward a rate buy-down or other closing costs, making it even easier to turn this property into your ideal space. Donât miss this rare opportunity to create your dream home in one of Trophy Clubâs most sought-after neighborhoods, where community amenities and serene surroundings meet the perfect location.
$4,290,000
2001 Cordoba Cove Westlake, TX 76262
- Type:
- Single Family
- Sq.Ft.:
- 5,359
- Status:
- Active
- Beds:
- 6
- Lot size:
- 0.76 Acres
- Year built:
- 2016
- Baths:
- 8.00
- MLS#:
- 20760169
- Subdivision:
- Granada Ph 1
ADDITIONAL INFORMATION
PRIME WESTLAKE location, Experience Luxury and Convenience. Detached stunning Casita provides ADDITIONAL 837 sqft. Enjoy entertaining with a total of 6196 square feet. 4 CAR GARAGE. Welcome to 2001 Cordoba Cove in the heart of Westlake, where sophisticated luxury and unmatched comfort blend seamlessly in this remarkable estate. This NORTH FACING architectural masterpiece features 6 spacious bedrooms, 6 full bathrooms, and 3 powder rooms, each crafted with premium finishes and meticulous attention to detail. Upon entering, you're greeted by an expansive OPEN floor plan, flooded with NATURAL LIGHT that highlights the refined craftsmanship and elegant design throughout. The gourmet kitchen is a chef's dream, equipped with state-of-the-art SubZero and Wolf appliances, multiple freezer drawers, Built in Miele coffee system, Stunning handmade Vogle range hood and an elegant oversized Calacatta Borghini island for culinary creations. Adjacent, the formal dining room and living area create an effortless flow for entertaining accented with custom Cabrera Iron doors complemented by a stunning media room designed for ultimate movie nights and gatherings. For guests or extended family, a beautifully appointed Casita offers an ADDITIONAL 837 SQFT of privacy and all the amenities you can imagine. Outdoors, discover a tranquil haven with a Claffey 42 gallon 9ft deep resort-style pool, complete with a spa-inspired design, surrounded by lush landscaping and multiple lounging areas. The covered patio, built-in grill, and ample seating make it a paradise for outdoor dining and entertaining year-round. Tucked within a prestigious guard-gated enclave, this residence offers a rare blend of seclusion and peace of mind, where privacy is a guarantee and security is second nature. Extra Walk-in Attic space is VAST or convert to another type of space for your family because the possibilities are infinite!
- Type:
- Single Family
- Sq.Ft.:
- 3,121
- Status:
- Active
- Beds:
- 4
- Lot size:
- 0.2 Acres
- Year built:
- 2009
- Baths:
- 4.00
- MLS#:
- 20762441
- Subdivision:
- Seventeen Lakes Add
ADDITIONAL INFORMATION
This stunning Drees custom home, set on a corner lot in a cul-de-sac, offers four spacious bedrooms, three and a half baths, high ceilings, decorative lighting, hardwood floors, a dedicated home office, game room, large utility room, pool-sized backyard, and an oversized garage. The open-concept kitchen includes granite countertops, stainless steel appliances, an extra-large island, and a breakfast area, flowing seamlessly into the main living room with its strikingly high ceiling and stone fireplace. The garage has a ten-foot extension on one side, creating a 9 x 10 area ideal for a workshop, home gym, parking longer vehicles, or extra storage. With the primary bedroom and home office located on the main floor, the three additional bedrooms, two bathrooms, and game room upstairs provide a nice level of separation. The community is golf-cart-friendly and offers stocked fishing ponds, scenic walking trails, two pools, two playgrounds, and organized HOA events. Itâs just two miles from Old Town Roanokeâknown as the âUnique Dining Capital of Texasââand close to attractions like Hawaiian Falls, Tanger Outlets, and Texas Motor Speedway. Enjoy convenient access to highways, with short commutes to Sundance Square, Southlake Town Square, Alliance Town Center, DFW Airport, and major employers like Alliance Airport, Charles Schwab, Amazon, and Fidelity. Exterior of home and garage were painted in October 2024.
- Type:
- Single Family
- Sq.Ft.:
- 2,159
- Status:
- Active
- Beds:
- 3
- Lot size:
- 0.17 Acres
- Year built:
- 2016
- Baths:
- 2.00
- MLS#:
- 20745590
- Subdivision:
- Seventeen Lakes Add
ADDITIONAL INFORMATION
Beautiful one-story home, with a NEW ROOF, nestled in the highly sought-after Seventeen Lakes Community and within the prestigious Northwest ISD. Step inside to discover soaring ceilings, gorgeous wood floors, decorative shiplap style accent walls, and stylish lighting that create a warm, inviting ambiance. The spacious open-concept design includes three bedrooms, two bathrooms, and a two-car garage complete with a convenient workstation. The chef's kitchen is a true highlight, featuring sleek quartz countertops, a generous island with a breakfast bar, and pristine white cabinetry enhanced by under-cabinet lighting and stylish subway tile backsplash. Outside, you will find a spacious backyard, perfect for creating your dream oasis with plenty of room for a custom pool. Enjoy the covered patio, complete with a built-in outdoor kitchen featuring a gas grill and a Blackstone griddle. This Community provides access to an array of amenities, including two sparkling pools, scenic parks, multiple fishing ponds, and miles of tranquil walking trails. Just a short drive away lies Roanoke's vibrant Oak Street, famed as the Dining Capital of Texas.
- Type:
- Single Family
- Sq.Ft.:
- 1,975
- Status:
- Active
- Beds:
- 4
- Lot size:
- 0.13 Acres
- Year built:
- 2024
- Baths:
- 3.00
- MLS#:
- 20767562
- Subdivision:
- Lost Creek Ranch North Ii
ADDITIONAL INFORMATION
Welcome to 14065 Lost Spurs Rd, an exquisite modern new construction home. This stunning residence boasts an elegant design, offering an inviting space for luxurious living. Step into a bright and airy open-concept layout featuring a spacious living area adorned with sleek finishes and large windows that flood the home with natural light as well as 1x6 trim. The kitchen is a chef's dream, boasting beautiful premium appliances and sophisticated cabinetry, fixtures, custom backsplash, and a pantry with outlets for small appliances. The serene primary suite offers a private sanctuary with a beautifully appointed ensuite bathroom with a rain shower head and additional wand shower head. Out back, enjoy the backyard with a covered patio with TV outlet for mounting a TV, providing a perfect backdrop for relaxation and entertainment. Experience this exceptional home's perfect fusion of style, functionality, and elegance. Schedule your Showing today!...
$1,475,000
890 Liberty Lane Keller, TX 76262
- Type:
- Single Family
- Sq.Ft.:
- 5,918
- Status:
- Active
- Beds:
- 5
- Lot size:
- 0.82 Acres
- Year built:
- 2022
- Baths:
- 7.00
- MLS#:
- 20756862
- Subdivision:
- Manors Of Shady Hill
ADDITIONAL INFORMATION
Discover unmatched luxury in this stunning 5,918 sq. ft. smart home, perfectly designed for the discerning buyer. This exquisite property features 5 bedrooms and 7 bathrooms, offering a blend of opulence and modern technology. As you step into the grand foyer, you're greeted by soaring ceilings and a flood of natural light that enhanced by floor to ceiling windows. The seamless open floor plan invites you into the perfect living space, a formal dining area, and a beautiful, enclosed wine cellar ideal for entertaining. Experience ultimate customization at every turn. Outside, the entertainment possibilities are endless with a hot tub, sparkling pool, a fully equipped outdoor kitchen, and an expansive patio. Located in the exclusive Manor of Shady Hills gated community, this home epitomizes timeless elegance combined with cutting-edge amenities for a truly extraordinary living experience.
$279,900
315 Alyse Road Roanoke, TX 76262
- Type:
- Single Family
- Sq.Ft.:
- 2,216
- Status:
- Active
- Beds:
- 4
- Lot size:
- 0.23 Acres
- Year built:
- 1988
- Baths:
- 3.00
- MLS#:
- 20767703
- Subdivision:
- Country Acres Estates
ADDITIONAL INFORMATION
Great opportunity in Roanoke! Amazing location that is close to everything you could possibly want and need. 4 bedrooms, 3 full baths. Spacious kitchen with island. Cozy living room with fireplace that is perfect for entertaining family and friends. Large lot. Plenty of space in the fenced backyard for children and pets to run around. The storage shed conveys with the property.
- Type:
- Single Family
- Sq.Ft.:
- 2,848
- Status:
- Active
- Beds:
- 4
- Lot size:
- 0.12 Acres
- Year built:
- 2002
- Baths:
- 3.00
- MLS#:
- 20767381
- Subdivision:
- Lost Creek Ranch West Add
ADDITIONAL INFORMATION
Well maintained and tons of recent updates on this two-story residence in the desirable Northwest ISD! This home features three large living spaces, along with a beautiful kitchen with eye-catching fixtures and large island. All 4 bedrooms are upstairs for added privacy, and the primary bedroom offers a separate tub and shower and a huge walk-in closet. The second floor family room is a great place for a family room or game room. Home features are Fresh paint throughout, New luxury vinyl plank flooring downstairs, New carpet throughout bedrooms and stairs, New gorgeous front door, stainless steel appliances including brand New fridge and cook-top, newly installed back door, new roof 2021, new HVAC 16 seer 2023, new windows and blinds installed in a few rooms, new garage door 2024, security system with motion sensors and wood burning fireplace. The large backyard allows plenty of space for relaxing or entertaining outdoors. Located near Hwy 35W, 170 and Hwy 114. Minutes from the Alliance corridor and tons of shopping and restaurants and 25 minutes from DFW Airport. Professional pictures coming very soon
$1,412,250
21 Costa Brava Westlake, TX 76262
- Type:
- Single Family
- Sq.Ft.:
- 1,883
- Status:
- Active
- Beds:
- 3
- Lot size:
- 0.01 Acres
- Year built:
- 2024
- Baths:
- 3.00
- MLS#:
- 20762986
- Subdivision:
- Westlake Entrada
ADDITIONAL INFORMATION
Discover this extraordinary new construction home in Westlake, where luxury fills every square inch. The first floor features a covered entry that leads to a spacious, open-concept kitchen and dining area. Enjoy smooth-finish walls, premium countertops, and elegant lighting in the stunning gourmet kitchen equipped with top-tier Subzero and Wolf appliances. The expansive living room opens to a grand covered patio, perfect for entertaining. Upstairs, all bedrooms are conveniently located near a utility room and built-in study nook, and one bedroom opens to a lovely Juliet balcony. The master suite boasts a flexible space ideal for a nursery or second closet. Nestled within Entrada at Westlakeâa picturesque, walkable community inspired by a Catalonian village on 85 acresâthis neighborhood offers future dining, shopping, and entertainment. Families also benefit from premier school options, including Carroll ISD and the award-winning Westlake Academy.
$1,410,000
13 Costa Brava Westlake, TX 76262
- Type:
- Single Family
- Sq.Ft.:
- 1,880
- Status:
- Active
- Beds:
- 3
- Lot size:
- 0.01 Acres
- Year built:
- 2024
- Baths:
- 3.00
- MLS#:
- 20762984
- Subdivision:
- Westlake Entrada
ADDITIONAL INFORMATION
Experience luxury living in this extraordinary new construction home in Westlake, featuring breathtaking water views! The first floor greets you with a covered entry, leading to a spacious, open-concept kitchen and dining area. Every detail is crafted for elegance, from smooth-finish walls and premium countertops to refined lighting and a gourmet kitchen outfitted with Subzero and Wolf appliances. The expansive living room opens onto a grand, covered patio, perfect for entertaining. Upstairs, all bedrooms are located near the utility room and a built-in study nook, with one bedroom offering a balcony overlooking the canal. Set on 85 acres, Entrada at Westlake is a beautiful, walkable community inspired by a Catalonian village, with planned dining, shopping, and entertainment options. Families will appreciate school choices including Carroll ISD and the award-winning Westlake Academy.
$399,000
209 Pecan Street Roanoke, TX 76262
- Type:
- Single Family
- Sq.Ft.:
- 2,275
- Status:
- Active
- Beds:
- 4
- Lot size:
- 0.22 Acres
- Year built:
- 1963
- Baths:
- 2.00
- MLS#:
- 20763319
- Subdivision:
- O T Roanoke
ADDITIONAL INFORMATION
Welcome to 209 Pecan Street in the heart of historic downtown Roanoke which offers a unique quality of life and has a friendly small town charm. Named Unique Dining Capital of Texas, you can walk to most of the restaurants' from this property. Take advantage of being close to Oak Street for Celebrate Roanoke, Evenings on Oak, and many more awesome events. The home boast 4 bedrooms, 2 living areas, 2 baths and a large yard. Being sold as is and could be a wonderful home with lots of potential. Large fenced yard for activities and cookouts. Hurry and make this home yours.
$1,416,750
29 Costa Brava Westlake, TX 76262
- Type:
- Single Family
- Sq.Ft.:
- 1,889
- Status:
- Active
- Beds:
- 3
- Lot size:
- 0.01 Acres
- Year built:
- 2024
- Baths:
- 3.00
- MLS#:
- 20762988
- Subdivision:
- Westlake Entrada
ADDITIONAL INFORMATION

The data relating to real estate for sale on this web site comes in part from the Broker Reciprocity Program of the NTREIS Multiple Listing Service. Real estate listings held by brokerage firms other than this broker are marked with the Broker Reciprocity logo and detailed information about them includes the name of the listing brokers. ©2024 North Texas Real Estate Information Systems
Roanoke Real Estate
The median home value in Roanoke, TX is $641,500. This is higher than the county median home value of $431,100. The national median home value is $338,100. The average price of homes sold in Roanoke, TX is $641,500. Approximately 89.58% of Roanoke homes are owned, compared to 9.19% rented, while 1.23% are vacant. Roanoke real estate listings include condos, townhomes, and single family homes for sale. Commercial properties are also available. If you see a property you’re interested in, contact a Roanoke real estate agent to arrange a tour today!
Roanoke, Texas 76262 has a population of 12,659. Roanoke 76262 is more family-centric than the surrounding county with 49.48% of the households containing married families with children. The county average for households married with children is 40.87%.
The median household income in Roanoke, Texas 76262 is $170,679. The median household income for the surrounding county is $96,265 compared to the national median of $69,021. The median age of people living in Roanoke 76262 is 38.6 years.
Roanoke Weather
The average high temperature in July is 95.1 degrees, with an average low temperature in January of 34.3 degrees. The average rainfall is approximately 39 inches per year, with 0.8 inches of snow per year.
