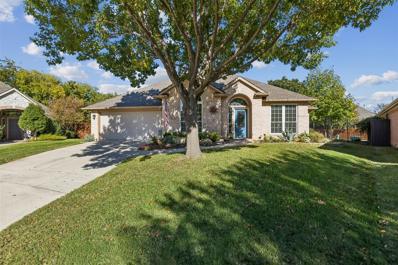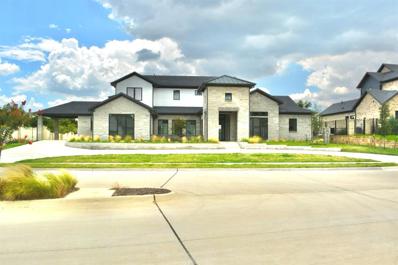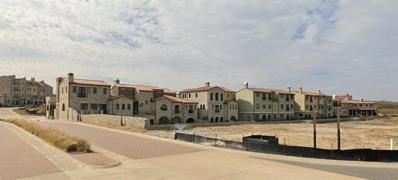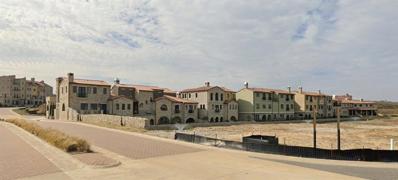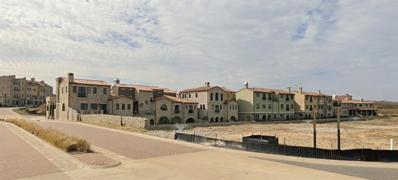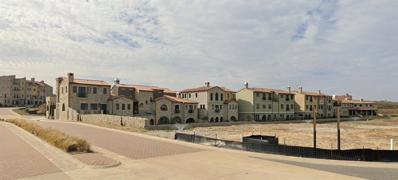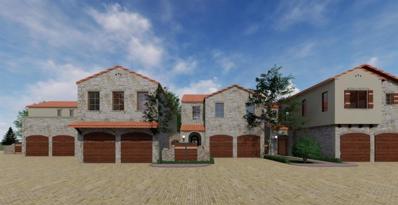Roanoke TX Homes for Sale
- Type:
- Single Family
- Sq.Ft.:
- 3,474
- Status:
- Active
- Beds:
- 5
- Lot size:
- 0.26 Acres
- Year built:
- 2014
- Baths:
- 4.00
- MLS#:
- 20787082
- Subdivision:
- Seventeen Lakes Add
ADDITIONAL INFORMATION
Welcome to this beautifully maintained home that perfectly combines elegance, comfort and functionality. Boasting 5 spacious bedrooms, 4 full bathrooms, an office, media room, game room and formal dining area, this property is designed for both living and entertaining. The primary bedroom and bathroom are conveniently located on the main floor, along with an additional bedroom and full bathroom-ideal for guests or multigenerational living. The open floor-plan is highlighted by soaring 20-foot ceilings, filling the home with natural light and a sense of grandeur. The kitchen features updated stainless steel appliances, ideal for creating culinary masterpieces. This home has been impeccably cared for, with major updates that include a new Class 4 roof (Oct 2024), new HVAC system (2024), and a new fence (2022), providing peace of mind for years to come. Located in a desirable neighborhood, this home offers all the space and amenities you need.
$5,375,000
40 Wyck Hill Lane Westlake, TX 76262
- Type:
- Single Family
- Sq.Ft.:
- 12,198
- Status:
- Active
- Beds:
- 6
- Lot size:
- 1.73 Acres
- Year built:
- 1996
- Baths:
- 9.00
- MLS#:
- 20776601
- Subdivision:
- Estates Add
ADDITIONAL INFORMATION
Welcome home to this refined, exquisite Estate quietly nestled on prestigious Wyck Hill Lane in Westlake. Enter the private driveway gate to meander through the tree-filled drive toward the grand front entry. Timeless elegance abounds as you enter the Formal Entry, Living and Dining with highest-end luxury craftsmanship, soaring ceilings and wall of windows. The Family area boasts a large Kitchen, Breakfast area and Keeping Room overlooking the pool, plus a spacious Family room with Bar and fireplace. The stately Study boasts a roaring fireplace, 2 story catwalk library and back office with storage. Escape to the private, elegant Master retreat to your quiet paradise with huge spa Bath, grand Master closet and pool views. There are enough Bedrooms and entertaining rooms for the entire family to enjoy, including a Theatre Room, Exercise Room, Full secluded Guest-Nanny apartment with private entrance and a full Pool house. Beautiful 1.7+ acre tree-filled grounds features a sparkling pool, lush landscaping, walking path, fountain and more! Pool-guest house is 678 Square feet and has a living room with Murphy bed, kitchenette and full bath (not included in square footage).
- Type:
- Townhouse
- Sq.Ft.:
- 2,293
- Status:
- Active
- Beds:
- 3
- Lot size:
- 0.08 Acres
- Year built:
- 2020
- Baths:
- 3.00
- MLS#:
- 20790988
- Subdivision:
- Trophy Club Town Cen
ADDITIONAL INFORMATION
Stunning Town Home nestled in TROPHY CLUB with Urban Lifestyle Vibe! From the moment of walking in, you will think you are in a model home and feels like NEW! Features include hardwood floors. and beautiful neutral color palette. The incredible kitchen WOWS with LOTS of cabinets, huge kitchen island with seating, granite countertops, stainless steel appliances & gas cooktop. The open floorplan also showcases a wall of windows allowing in plenty of natural light in the family room & primary bedroom with beautiful views of the serene GREENBELT. The backyard view is simply STUNNING! The Primary Suite is large with a beautiful spa inspired bath and large walk-in closet. Upstairs features a loft for an office or additional living space and two LARGE secondary bedrooms and closets. The upstairs Full Bathroom also boasts a double vanity and shower-tub combo. Exit from your backyard directly onto the walking path for an early morning run or casual evening stroll. The laundry room is on the main floor. There is also a main floor half bath. Electric Car Charger, & Tankless Water Heater.*HOA Dues cover Exterior Maintenance including structural insurance, and front & backyard maintenance. The backyard is fully fenced and there is an adorable gated front courtyard. This gated community is minutes from Charles Schwab & Fidelity Investments, 15 Minutes from DFW Airport, 10 Minutes to Southlake Town Square. Walking distance to restaurants & services!
- Type:
- Single Family
- Sq.Ft.:
- 2,803
- Status:
- Active
- Beds:
- 4
- Lot size:
- 0.23 Acres
- Year built:
- 2016
- Baths:
- 3.00
- MLS#:
- 20790854
- Subdivision:
- Seventeen Lakes Add
ADDITIONAL INFORMATION
Welcome to this breathtaking home where elegance meets comfort in every detail. From the moment you arrive, the captivating curb appeal and meticulously maintained landscaping invite you inside to explore a space designed for both relaxation and entertainment. Step through the front door and be greeted by a seamless open floor plan, bathed in natural light and adorned with high-end finishes. The gourmet kitchen serves as the centerpiece of the home, featuring sleek granite countertops, custom cabinetry, and state-of-the-art SS appliances. A spacious island offers additional seating and workspace, perfect for casual dining or hosting gatherings. Adjacent to the kitchen, the dining and living areas blend effortlessly, creating an inviting atmosphere for any occasion. Retreat to the luxurious primary suite, where tranquility and style harmonize. The spa-inspired ensuite boasts a soaking tub, walk-in shower, dual vanities, and a generously sized custom closet. Additional living spaces throughout the home provide the versatility to suit your needs, whether for a home office, game room, or media space. The outdoor living area is equally impressive, with a covered patio that invites you to unwind while enjoying views of the private, landscaped pool-sized backyard. This serene setting is perfect for morning coffee, weekend barbecues, or simply soaking in the peaceful surroundings. Situated in a prime location, this home offers the perfect balance of suburban charm and urban convenience. The community pool and playground are steps away from the front door! Nearby, you'll find shopping, dining, and recreational options. Easy access to major highways ensures that the excitement of the DFW area is just a short drive away, while the quiet neighborhood provides a retreat from the hustle and bustle. This home is more than just a place to liveâ??itâ??s a sanctuary where memories are made. Schedule your private tour today to experience the lifestyle this exceptional property offers.
- Type:
- Single Family
- Sq.Ft.:
- 1,990
- Status:
- Active
- Beds:
- 4
- Lot size:
- 0.17 Acres
- Year built:
- 2007
- Baths:
- 3.00
- MLS#:
- 20786542
- Subdivision:
- Lost Creek Ranch North II
ADDITIONAL INFORMATION
Don't miss this rare find! A charming one-story, 4-bedroom, 3-bathroom home situated on a corner lot in Roanoke, Texas. Step inside to discover freshly painted walls, new carpeting, updated lighting fixtures, and gorgeous new granite countertops, complemented by sleek stainless steel appliances in the kitchen. The 4th bedroom features its own en suite, offering the perfect setup for an in-home office, craft or playroom, or guest room. The beautiful backyard is an entertainer's dream, with a double pergola ideal for relaxing or hosting gatherings. Additionally, a large storage building provides ample room for all your storage needs. New gutters and sprinkler system. Located within the highly acclaimed Northwest ISD and near Byron Nelson High School. The home is near Lost Creek Ranch park and close to shopping, dining, and entertainment. This home is a must-see!
- Type:
- Single Family
- Sq.Ft.:
- 2,213
- Status:
- Active
- Beds:
- 3
- Lot size:
- 0.18 Acres
- Year built:
- 2002
- Baths:
- 2.00
- MLS#:
- 20779743
- Subdivision:
- Lakes Of Trophy Club Ph 3
ADDITIONAL INFORMATION
Gorgeous 3-2-2 + office, living room & 2 dining areas in highly-sought-after Lakes of Trophy Club backing to greenbelt on cul-de-sac lot! Sink in laundry room & barn door, wood & wrought iron fencing, laminated wood & tile flooring, separate walk-in shower mosaic tiles & corner jetted tub in primary bathroom with glass block window as well as dual vanities, raised ceilings, art niches, bullnose & arched sheetrock, bay window, glass front french doors, paver covered porch, recessed lighting, rocker switch plates, dual sink in secondary bath with mosaic tile inlays at tub, wall of windows overlooking beautiful backyard deck with pergola, kitchen with island, breakfast bar, granite countertops, glass tile backsplash, double oven, gas cooktop & pantry, plant shelving, pebble & flagstone flatwork, built in cedar shed, crown molding, gas log fireplace in living room with built in hutch, landscaping, sprinkler system & SO MUCH MORE! Everything you could ever dream of! Welcome home!
$2,950,000
2522 Bella Ridge Keller, TX 76262
- Type:
- Single Family
- Sq.Ft.:
- 6,055
- Status:
- Active
- Beds:
- 5
- Lot size:
- 0.69 Acres
- Year built:
- 2022
- Baths:
- 7.00
- MLS#:
- 20781864
- Subdivision:
- Bella Rdg
ADDITIONAL INFORMATION
Welcome to your future dream home!! This stunning single-family residence offers an incredible opportunity to customize your perfect living space with its new construction status and incomplete interior. Featuring 5 bedrooms, 5 full bathrooms, and 2 half baths, this home is designed with an open floor concept. The expansive layout is perfect for both entertaining and everyday living, ensuring ample space for family and guests. This house is provided with a large backyard, perfect for outdoor activities and relaxation. The outdoor kitchen adds an extra layer of convenience, making it ideal for summer barbecues and gatherings. Cozy up by one of the two fireplaces on cooler evenings. Bella Ridge is located in a great school district and just minutes away from local schools, with popular amenities in the Westlake, Southlake and Keller area, and just 20 minutes away from DFW Airport!
- Type:
- Single Family
- Sq.Ft.:
- 2,553
- Status:
- Active
- Beds:
- 4
- Lot size:
- 0.82 Acres
- Year built:
- 1984
- Baths:
- 3.00
- MLS#:
- 20781248
- Subdivision:
- Florence Place Add
ADDITIONAL INFORMATION
Lovely home on almost an acre in the heart of Keller. Open yet defined floor plan. Primary suite with jetted tub, separate shower, double walk in closets, access to pool area. Large family room, beamed vaulted ceiling, wbfp, hardwood flooring, open to kitchen, dining and breakfast nook. MIL suite, second primary or fifth bedroom with private bath, 2nd living area or game room with access to pool area make up the other side of the house. In ground pool with hot tub, large patio area. Oversized backyard with trees and nicely landscaped. This home has so many great features and is waiting for a new family to call it home.
$3,275,000
2012 Whitwood Cove Westlake, TX 76262
- Type:
- Single Family
- Sq.Ft.:
- 4,118
- Status:
- Active
- Beds:
- 4
- Lot size:
- 0.22 Acres
- Year built:
- 2024
- Baths:
- 5.00
- MLS#:
- 20774538
- Subdivision:
- Knolls At Solana
ADDITIONAL INFORMATION
New Construction just completed! Built by DeCavitte Properties in Westlakeâ??s gated Knolls of Solana this two-story home includes four ensuite bedrooms, dedicated study, and 3 car garage with modern metal & glass doors. The gourmet kitchen features Wolf & Sub-Zero appliances, quartzite countertops and custom cabinetry. Step through sliding glass doors to the outdoor living, pool with integrated spa, outdoor kitchen & modern pergola. The luxurious master suite, guest bedroom, & study are conveniently located on the first floor and the second floor includes two additional bedrooms, game and media room. Free standing glass staircase with LED lighting accents, Marvin windows, European white oak hardwood flooring and designer materials throughout. Residents have the choice of exemplary Carroll ISD or Westlake Academy. DeCavitte Properties is a long standing custom builder in Westlake well known for quality, craftsmanship, and attention to detail.
$1,395,000
1705 Castle Cove Court Keller, TX 76262
- Type:
- Single Family
- Sq.Ft.:
- 4,633
- Status:
- Active
- Beds:
- 5
- Lot size:
- 0.93 Acres
- Year built:
- 1999
- Baths:
- 5.00
- MLS#:
- 20777202
- Subdivision:
- Stonebridge Add
ADDITIONAL INFORMATION
Live in STYLE in this MAGNIFICENT Hill Country inspired one-owner, ultra custom home nestled on the prettiest 1 ac lot with majestic tall trees on a quaint, cul de sac street! Stunning interior design throughout with soaring ceilings and gorgeous on-trend new paint colors, plus gleaming hardwood floors, and windows galore that offer the prettiest views of its pristine, resort-like backyard (complete with beautiful pool and outdoor pergola space), thatâ??s been wonderfully landscaped and offers tons of space to entertain and play! Interior is no less impressive with a chefâ??s kitchen to die for from all commercial grade Thermador appliances to its ridiculously stunning newer granite and onyx countertops! Every room in the home has been meticulously maintained so that itâ??s MOVE-IN READY! Ample 3 car parking spaces with epoxy flooring, plus covered porte cochere with safety auto gate, as well as full circular driveway! Quiet, gated addition close to Charles Schwab and Deloitte Home Offices, Westlake Academy, and a quick commute to Westlake and Keller restaurants and retail!
- Type:
- Single Family
- Sq.Ft.:
- 3,014
- Status:
- Active
- Beds:
- 3
- Lot size:
- 0.21 Acres
- Year built:
- 2011
- Baths:
- 4.00
- MLS#:
- 20633752
- Subdivision:
- The Highlands At Trophy Club N
ADDITIONAL INFORMATION
Stunning Home with Custom Swimming Pool and 3-Car Garage in Highly Sought-After Highlands of Trophy Club Neighborhood. Loaded with Upgrades, Full Home GENERAC Generator 24KW 2022, NEW ROOF CLASS 4 GAF AMORSHIELD & GUTTERS 2024, New Paint-2021, Hardwood Floors on Main Level, Full Home Plantation Shutters-2021, Executive Office w-Soaring Coffered Ceiling-Built-Ins, New Landscaping 2021-23, Upgraded Light Fixtures, Two-Story Den with approx 20 ft Stone Fireplace with Soaring Ceilings, Epoxy-Garage Floors, Irrigation, New Carpet Upstairs-2021, Concrete Sidewalk to Backyard, New 8-ft Privacy Fence-2023, Stunning Private Backyard with In-Ground Pool with Beautiful Waterfall Features. Upstairs are Two Bedrooms with Private Baths, a Game-Bonus Room-possible 4th bedroom, Loft with Built-In Desk work Area. Great Location, Close Proximity to Major Highways, DFW Airport, Restaurants-Shopping. Home is Loaded with Upgraded Features, New Eve Lights-New Pool Pump-2024-New Toilets-New Drainage System-New Speakers Inside and Out-New Appliances, Loaded with Upgrades-List Attached in MLS. Tons of Storage. A MUST SEE! Owner Agent
- Type:
- Single Family
- Sq.Ft.:
- 3,121
- Status:
- Active
- Beds:
- 4
- Lot size:
- 0.2 Acres
- Year built:
- 2009
- Baths:
- 4.00
- MLS#:
- 20762441
- Subdivision:
- Seventeen Lakes Add
ADDITIONAL INFORMATION
This stunning Drees home, set on a corner lot in a cul-de-sac, offers four spacious bedrooms, three and a half baths, high ceilings, decorative lighting, hardwood floors, a dedicated home office, game room, large utility room, pool-sized backyard, and an oversized garage. The open-concept kitchen includes granite countertops, stainless steel appliances, an extra-large island, and a breakfast area, flowing seamlessly into the main living room with its strikingly high ceiling and stone fireplace. The garage has a ten-foot extension on one side, creating a 9 x 10 area ideal for a workshop, home gym, parking longer vehicles, or extra storage. With the primary bedroom and home office located on the main floor, the three additional bedrooms, two bathrooms, and game room upstairs provide a nice level of separation. The community is golf-cart-friendly and offers stocked fishing ponds, scenic walking trails, two pools, two playgrounds, and organized HOA events. Itâ??s just two miles from Old Town Roanokeâ??known as the â??Unique Dining Capital of Texasâ??â??and close to attractions like Hawaiian Falls, Tanger Outlets, and Texas Motor Speedway. Enjoy convenient access to highways, with short commutes to Sundance Square, Southlake Town Square, Alliance Town Center, DFW Airport, and major employers like Alliance Airport, Charles Schwab, Amazon, and Fidelity. Exterior of home and garage were painted in October 2024.
- Type:
- Single Family
- Sq.Ft.:
- 2,159
- Status:
- Active
- Beds:
- 3
- Lot size:
- 0.17 Acres
- Year built:
- 2016
- Baths:
- 2.00
- MLS#:
- 20745590
- Subdivision:
- Seventeen Lakes Add
ADDITIONAL INFORMATION
Beautiful one-story home, with a NEW ROOF, nestled in the highly sought-after Seventeen Lakes Community and within the prestigious Northwest ISD. Step inside to discover soaring ceilings, gorgeous wood floors, decorative shiplap style accent walls, and stylish lighting that create a warm, inviting ambiance. The spacious open-concept design includes three bedrooms, two bathrooms, and a two-car garage complete with a convenient workstation. The chef's kitchen is a true highlight, featuring sleek quartz countertops, a generous island with a breakfast bar, and pristine white cabinetry enhanced by under-cabinet lighting and stylish subway tile backsplash. Outside, you will find a spacious backyard, perfect for creating your dream oasis with plenty of room for a custom pool. Enjoy the covered patio, complete with a built-in outdoor kitchen featuring a gas grill and a Blackstone griddle. This Community provides access to an array of amenities, including two sparkling pools, scenic parks, multiple fishing ponds, and miles of tranquil walking trails. Just a short drive away lies Roanoke's vibrant Oak Street, famed as the Dining Capital of Texas.
$257,900
315 Alyse Road Roanoke, TX 76262
- Type:
- Single Family
- Sq.Ft.:
- 2,216
- Status:
- Active
- Beds:
- 4
- Lot size:
- 0.23 Acres
- Year built:
- 1988
- Baths:
- 3.00
- MLS#:
- 20767703
- Subdivision:
- Country Acres Estates
ADDITIONAL INFORMATION
Great opportunity in Roanoke! Amazing location that is close to everything you could possibly want and need. 4 bedrooms, 3 full baths. Spacious kitchen with island. Cozy living room with fireplace that is perfect for entertaining family and friends. Large lot. Plenty of space in the fenced backyard for children and pets to run around. The storage shed conveys with the property.
- Type:
- Single Family
- Sq.Ft.:
- 2,848
- Status:
- Active
- Beds:
- 4
- Lot size:
- 0.12 Acres
- Year built:
- 2002
- Baths:
- 3.00
- MLS#:
- 20767381
- Subdivision:
- Lost Creek Ranch West Add
ADDITIONAL INFORMATION
Well maintained and tons of recent updates on this two-story residence in the desirable Northwest ISD! This home features three large living spaces, along with a beautiful kitchen with eye-catching fixtures and large island. All 4 bedrooms are upstairs for added privacy, and the primary bedroom offers a separate tub and shower and a huge walk-in closet. The second floor family room is a great place for a family room or game room. Home features are Fresh paint throughout, New luxury vinyl plank flooring downstairs, New carpet throughout bedrooms and stairs, New gorgeous front door, stainless steel appliances including brand New fridge and cook-top, newly installed back door, new roof 2021, new HVAC 16 seer 2023, new windows and blinds installed in a few rooms, new garage door opener with keypad entry 2024, security system with motion sensors and wood burning fireplace. The large backyard allows plenty of space for relaxing or entertaining outdoors. Located near Hwy 35W, 170 and Hwy 114. Minutes from the Alliance corridor and tons of shopping, restaurants and the New HEB grocery store. Conveniently located within 25 minutes from DFW Airport. Elementary and Middle school are within walking distance
$1,412,250
21 Costa Brava Westlake, TX 76262
- Type:
- Single Family
- Sq.Ft.:
- 1,883
- Status:
- Active
- Beds:
- 3
- Lot size:
- 0.01 Acres
- Year built:
- 2024
- Baths:
- 3.00
- MLS#:
- 20762986
- Subdivision:
- Westlake Entrada
ADDITIONAL INFORMATION
Discover this extraordinary new construction home in Westlake, where luxury fills every square inch. The first floor features a covered entry that leads to a spacious, open-concept kitchen and dining area. Enjoy smooth-finish walls, premium countertops, and elegant lighting in the stunning gourmet kitchen equipped with top-tier Subzero and Wolf appliances. The expansive living room opens to a grand covered patio, perfect for entertaining. Upstairs, all bedrooms are conveniently located near a utility room and built-in study nook, and one bedroom opens to a lovely Juliet balcony. The master suite boasts a flexible space ideal for a nursery or second closet. Nestled within Entrada at Westlakeâa picturesque, walkable community inspired by a Catalonian village on 85 acresâthis neighborhood offers future dining, shopping, and entertainment. Families also benefit from premier school options, including Carroll ISD and the award-winning Westlake Academy.
$1,410,000
13 Costa Brava Westlake, TX 76262
- Type:
- Single Family
- Sq.Ft.:
- 1,880
- Status:
- Active
- Beds:
- 3
- Lot size:
- 0.01 Acres
- Year built:
- 2024
- Baths:
- 3.00
- MLS#:
- 20762984
- Subdivision:
- Westlake Entrada
ADDITIONAL INFORMATION
Experience luxury living in this extraordinary new construction home in Westlake, featuring breathtaking water views! The first floor greets you with a covered entry, leading to a spacious, open-concept kitchen and dining area. Every detail is crafted for elegance, from smooth-finish walls and premium countertops to refined lighting and a gourmet kitchen outfitted with Subzero and Wolf appliances. The expansive living room opens onto a grand, covered patio, perfect for entertaining. Upstairs, all bedrooms are located near the utility room and a built-in study nook, with one bedroom offering a balcony overlooking the canal. Set on 85 acres, Entrada at Westlake is a beautiful, walkable community inspired by a Catalonian village, with planned dining, shopping, and entertainment options. Families will appreciate school choices including Carroll ISD and the award-winning Westlake Academy.
$1,416,750
29 Costa Brava Westlake, TX 76262
- Type:
- Single Family
- Sq.Ft.:
- 1,889
- Status:
- Active
- Beds:
- 3
- Lot size:
- 0.01 Acres
- Year built:
- 2024
- Baths:
- 3.00
- MLS#:
- 20762988
- Subdivision:
- Westlake Entrada
ADDITIONAL INFORMATION
$1,509,000
25 Costa Brava Westlake, TX 76262
- Type:
- Single Family
- Sq.Ft.:
- 2,012
- Status:
- Active
- Beds:
- 3
- Lot size:
- 0.01 Acres
- Year built:
- 2024
- Baths:
- 3.00
- MLS#:
- 20762987
- Subdivision:
- Westlake Entrada
ADDITIONAL INFORMATION
$1,463,250
33 Costa Brava Westlake, TX 76262
- Type:
- Single Family
- Sq.Ft.:
- 1,951
- Status:
- Active
- Beds:
- 3
- Lot size:
- 0.01 Acres
- Year built:
- 2024
- Baths:
- 3.00
- MLS#:
- 20762989
- Subdivision:
- Westlake Entrada
ADDITIONAL INFORMATION
Extraordinary new construction in Westlake featuring 3 bedrooms and stunning water views. The first floor welcomes you with a covered entryway, leading to an open, spacious layout with a gourmet kitchen and dining room. Every detail of this home exudes luxury, from the smooth-finished walls and premium countertops to elegant lighting and top-of-the-line Subzero and Wolf appliances. The expansive living room opens onto a grand, covered patio, ideal for entertaining. All bedrooms are located on the second floor, with the master retreat offering a versatile flex room that can serve as a nursery or an additional closet. Entrada at Westlake spans 85 acres in one of the countryâs most sought-after communities, inspired by a Catalonian village in northeastern Spain. This walkable neighborhood will feature dining, shopping, and entertainment options. School options include Carroll ISD and the renowned Westlake Academy.
- Type:
- Single Family
- Sq.Ft.:
- 3,539
- Status:
- Active
- Beds:
- 4
- Lot size:
- 0.24 Acres
- Year built:
- 2009
- Baths:
- 4.00
- MLS#:
- 20757752
- Subdivision:
- The Highlands At Trophy Club N
ADDITIONAL INFORMATION
Location and convenience is the name of the game - welcome to resort style living - beautiful maintained home in the heart of the metroplex, nestled in the highly sought after neighborhood, highlands of trophy club. This 4 bedroom, 3.5 bath open concept floor plan, excellent flow featuring study, large family style kitchen island and more! Movie night? Peaceful Media Room upstairs. Corner lot, with backyard oasis and covered sitting areas, perfect for year round entertaining. Byron Nelson feeder pattern, award winning northwest ISD. 3 car garage, get your golf cart ready! This is your chance!
- Type:
- Townhouse
- Sq.Ft.:
- 1,852
- Status:
- Active
- Beds:
- 3
- Lot size:
- 0.06 Acres
- Year built:
- 2024
- Baths:
- 3.00
- MLS#:
- 20758158
- Subdivision:
- Enclave At Chadwick Farms
ADDITIONAL INFORMATION
CADENCE HOMES ESTATE floor plan. New, luxury townhome with North facing front door and private backyard in prime Northlake community off of HWY 114 and 35W. Enjoy all that the Alliance Corridor has to offer in dining, shopping, and entertainment. This modern 3-bedroom townhome has high end finishes including 42 inch white cabs with orb hardware, 3 cm white quartz countertops, engineered flooring throughout much of the first floor, designer tile surrounds and backsplash, and stainless-steel GE appliances. This is the last home available in this coveted building that backs to quiet open common space to maximize your outdoor living and privacy in your backyard with 6â?? cedar fence. Enclave at Chadwick Farms is a small boutique style neighborhood within walking distance to a new 45 million dollar Dallas Stars multi-sport facility...an easy 5-minute walk from your front door! Take advantage of the low tax rate, great NWISD schools, and easy access to the rest of the metroplex.
$448,314
8812 Enclave Way Northlake, TX 76262
- Type:
- Townhouse
- Sq.Ft.:
- 2,149
- Status:
- Active
- Beds:
- 3
- Lot size:
- 0.12 Acres
- Year built:
- 2024
- Baths:
- 3.00
- MLS#:
- 20758143
- Subdivision:
- Enclave At Chadwick Farms
ADDITIONAL INFORMATION
CADENCE HOMES MEADOW floor plan. Brand new luxury townhome full of amenities in premier Alliance Corridor location off HWY 114 and 35W. Easy to maintain Revwood flooring throughout much of the first floor. Modern kitchen has quartz countertops, designer backsplash, single bowl stainless undermount sink, SS appliances, shaker style cabinets with satin nickel hardware. Ownerâ??s suite boasts a large walk-in closet, ceiling fan with light and lots of windows. Ownerâ??s bath has plenty of countertop space, a semi-frameless glass shower, double vanity, modern lighting & designer faucets. Second bath has double sinks and a tub-shower combination. Private backyard with 6â?? cedar privacy fence. Fantastic NWISD. Less than 20 minutesâ?? drive from DFW airport.
- Type:
- Single Family
- Sq.Ft.:
- 2,804
- Status:
- Active
- Beds:
- 4
- Lot size:
- 0.18 Acres
- Year built:
- 2006
- Baths:
- 3.00
- MLS#:
- 20754088
- Subdivision:
- Chadwick Farms Add
ADDITIONAL INFORMATION
Motivated Seller! This is a show stopper! This 4 bedroom, 2 bath house, with a large flex space that is currently being used for a grand piano would make a beautiful space to be used as a formal dining room. Also, a large space that could be used as office space. The large open concept is inviting for all to enjoy! Go up the stairs to enjoy an awesome media room, the projector will stay. The large backyard is awesome for entertaining and surrounded by an 8ft privacy fence. The security system and cameras will convey. Located within a 9 minute drive of Texas Motor Speedway and BuC-ee's!
$3,695,000
1855 Broken Bend Drive Westlake, TX 76262
- Type:
- Single Family
- Sq.Ft.:
- 8,808
- Status:
- Active
- Beds:
- 6
- Lot size:
- 1 Acres
- Year built:
- 2004
- Baths:
- 7.00
- MLS#:
- 20757885
- Subdivision:
- Glenwyck Farms Add
ADDITIONAL INFORMATION
Welcome home to this charming, European-inspired estate built by renowned Calais Custom Homes in coveted, gated Glenwyck! Set amidst lush landscaping on a beautiful lot, walk the front path to stunning curb appeal and lovely trees. Enter this gorgeous home to be greeted at the inviting Entry. Step inside to captivating Formal Living spaces with beamed ceilings, roaring fireplace & walls of glass. The large Party Game Room has fireplace + Serve Bar + Wet Bar + access to Wine Room. Breakfast Rm with built-in storage, Chef's Dream Kitchen w prof grade range + double oven, in-counter steamer, island & separate Pantry. Spacious Family Rm w fireplace for all to enjoy. 2 first floor Executive Offices allow for everyone to work from home. All 6 Bedrooms have en-suite Baths + walk-in closets. Gorgeous Primary Retreat w dual vanities, huge shower w 2 rain heads, soaking tub + 2 lrg Closets & lrg balcony overlooking backyard. Enjoy the backyard w large pool, grass play areas + pond views & access. Covered outdoor living, fp, grill, etc. Unfinished Upstairs Bonus Room is 526 sq ft-not incl in footage.

The data relating to real estate for sale on this web site comes in part from the Broker Reciprocity Program of the NTREIS Multiple Listing Service. Real estate listings held by brokerage firms other than this broker are marked with the Broker Reciprocity logo and detailed information about them includes the name of the listing brokers. ©2025 North Texas Real Estate Information Systems
Roanoke Real Estate
The median home value in Roanoke, TX is $641,500. This is higher than the county median home value of $431,100. The national median home value is $338,100. The average price of homes sold in Roanoke, TX is $641,500. Approximately 89.58% of Roanoke homes are owned, compared to 9.19% rented, while 1.23% are vacant. Roanoke real estate listings include condos, townhomes, and single family homes for sale. Commercial properties are also available. If you see a property you’re interested in, contact a Roanoke real estate agent to arrange a tour today!
Roanoke, Texas 76262 has a population of 12,659. Roanoke 76262 is more family-centric than the surrounding county with 49.48% of the households containing married families with children. The county average for households married with children is 40.87%.
The median household income in Roanoke, Texas 76262 is $170,679. The median household income for the surrounding county is $96,265 compared to the national median of $69,021. The median age of people living in Roanoke 76262 is 38.6 years.
Roanoke Weather
The average high temperature in July is 95.1 degrees, with an average low temperature in January of 34.3 degrees. The average rainfall is approximately 39 inches per year, with 0.8 inches of snow per year.





