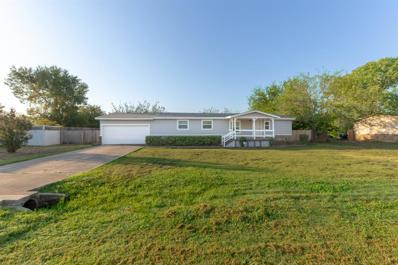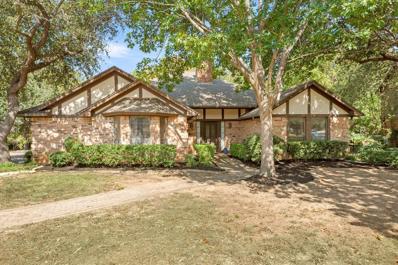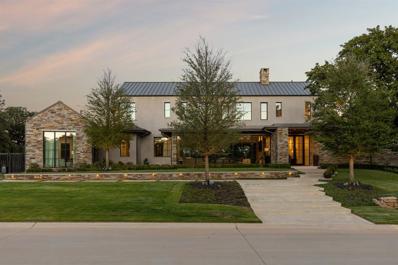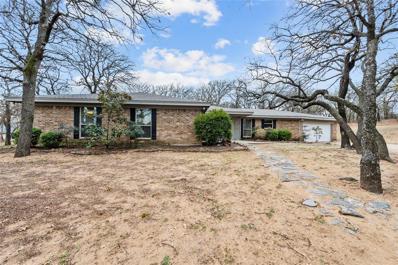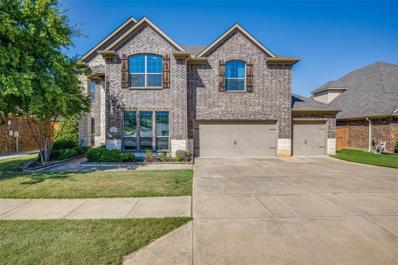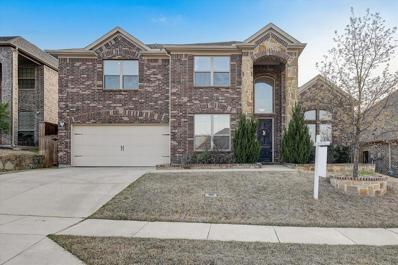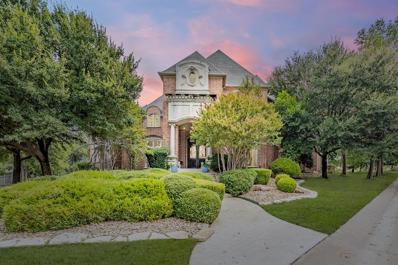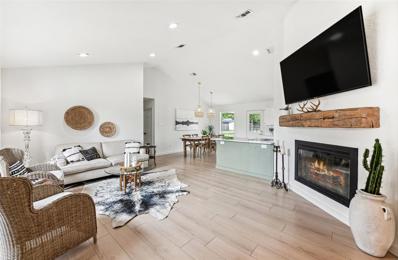Roanoke TX Homes for Sale
- Type:
- Single Family
- Sq.Ft.:
- 2,468
- Status:
- Active
- Beds:
- 4
- Lot size:
- 0.12 Acres
- Year built:
- 2002
- Baths:
- 3.00
- MLS#:
- 20743877
- Subdivision:
- Lost Creek Ranch North
ADDITIONAL INFORMATION
OPEN HOUSE SATURDAY JAN 4TH 1PM-3PM *REDUCED and Seller to pay at closing $5,000 towards Buyers closing costs* A beautifully updated home in a great neighborhood. Updates include kitchen with granite counters and center island, windows throughout the home, flooring, lighting, roof in 2022 and AC in 2019. Four good sized bedrooms, 2 full baths and half bath, 2 living areas with one that could be used as a media room. Large primary bedroom with walk-in closet, bathroom with garden tub, separate shower and large vanity area. The backyard has a covered patio, storage shed and if you want a chicken coop it can stay or go. Located in the Northwest School district and Bryon Nelson High School.
$2,849,000
1405 Samantha Way Keller, TX 76262
- Type:
- Single Family
- Sq.Ft.:
- 5,246
- Status:
- Active
- Beds:
- 5
- Lot size:
- 1.02 Acres
- Year built:
- 2024
- Baths:
- 6.00
- MLS#:
- 20702128
- Subdivision:
- Samantha Spgs Estates
ADDITIONAL INFORMATION
Beautiful fully custom home in Samantha Springs Estates with tile roof and stucco and stone exterior. Spacious and open floor plan with 5 bedrooms, two game room areas, amazing kitchen with Wolf-Subzero appliances, elegant finishes including wine feature wall, white oak hardwood floors, custom cabinetry, quartz and natural stone countertops, fabulous lighting, large bedrooms with en suite baths, wonderful spaces for time with family and friends. Home to be completed by fall of 2025.
$5,200,000
2229 Barcelona Court Westlake, TX 76262
- Type:
- Single Family
- Sq.Ft.:
- 6,840
- Status:
- Active
- Beds:
- 5
- Lot size:
- 0.69 Acres
- Year built:
- 2024
- Baths:
- 8.00
- MLS#:
- 20645546
- Subdivision:
- Granada Ph II
ADDITIONAL INFORMATION
Gorgeous custom home built by PentaVia Custom Homes. Open floor plan. Beautiful sight lines. Custom steel and glass doors. Steel and glass windows. Lots of natural light throughout home. Fabulous finishes. Chef's kitchen with Subzero and Wolf appliances. Back catering kitchen. Two amazing game rooms...one upstairs and one on first level. Very spacious bedrooms. Spa like baths throughout home. Full sized wine refrigerator in home. Entry meditation courtyard with water feature. Large covered patios with outdoor grilling station. Spacious backyard. 4-car garage. Amazing pool and spa. Home completion is anticipated to be summer 2025. See documents for Interior Design Selections and Inspiration Photos.
$295,000
361 Randy Road Roanoke, TX 76262
- Type:
- Manufactured Home
- Sq.Ft.:
- 1,232
- Status:
- Active
- Beds:
- 3
- Lot size:
- 0.5 Acres
- Year built:
- 1986
- Baths:
- 2.00
- MLS#:
- 20748676
- Subdivision:
- Country Acres Estates
ADDITIONAL INFORMATION
HIGHLY MOTIVATED SELLER OFFERING CONCESSIONS TOWARDS CLOSING COSTS & OR RATE BUY DOWN. Must see wonderful 3-bedroom Double Wide manufactured home on a very large lot. The home sits on nearly half an acre within the highly desirable Northwest ISD and Byron Nelson High School. The expansive fenced backyard boasts a beautiful above ground pool and 2 convenient storage units, providing ample room for pets and family gatherings. Experience the best of both worlds with country style living in the heart of DFW. Also, you'll love how close the property is to major shopping centers. All information is deemed reliable, but not guaranteed and should be independently verified.
- Type:
- Single Family
- Sq.Ft.:
- 2,148
- Status:
- Active
- Beds:
- 3
- Lot size:
- 0.55 Acres
- Year built:
- 1985
- Baths:
- 2.00
- MLS#:
- 20750275
- Subdivision:
- Trophy Club #10
ADDITIONAL INFORMATION
Charm meets convenience in this delightful treed half acre single-family abode! Step into a world of warmth and comfort as you enter the family room with a brick woodburning fireplace perfect for creating lasting memories with loved ones. Embrace the tranquility of the treed backyard oasis, your own private retreat after a long day. With top-notch schools and amenities just a stoneâs throw away, this home offers a second living area or game room with a wet-bar and entertainment center, the enclosed sun room overlooks the back yard. Formal dinning room and breakfast area. Thereâs plenty of room for RV parking Enjoy the spacious stone patio,
$6,999,000
1502 Bluffview Drive Westlake, TX 76262
- Type:
- Single Family
- Sq.Ft.:
- 7,670
- Status:
- Active
- Beds:
- 5
- Lot size:
- 1 Acres
- Year built:
- 2022
- Baths:
- 8.00
- MLS#:
- 20740299
- Subdivision:
- Quail Hollow
ADDITIONAL INFORMATION
Welcome home to modern luxury in this Stunning Contemporary Masterpiece in Westlake's prestigious Qual Hollow. Built in 2022 by Cary Hy Custom Homes & designed w SHM Architects & G. Bradley Alford Designs. Open-concept living w abundance of glass-metal windows showcasing beautiful front grounds & gorgeous backyard. Luxury finishes throughout. Ownerâs Retreat boasts a private Den, spa bath w heated floors, steam shower, coffee bar, luxury tile & wallpaper, 2 walk-in closets. Chefâs Dream Kitchen with Décor appliances, 2 dishwashers, warm & steam oven + built-in seating banquette. Guest Suite down + 3 Bedrooms up. Game-media rm w dedicated sound system & blackout shades. Lutron Control 4, elevator, Safe Room & generator. Expansive outdoor space includes covered patio w electrics shades, gas grill, landscaped & turf yard, mature trees, ambient lighting, fire pit & heated pool with stunning water features. CedarWorks Organic Playground.
- Type:
- Single Family
- Sq.Ft.:
- 2,858
- Status:
- Active
- Beds:
- 4
- Lot size:
- 0.25 Acres
- Year built:
- 1978
- Baths:
- 3.00
- MLS#:
- 20747050
- Subdivision:
- Trophy Club # 5
ADDITIONAL INFORMATION
Welcome to this thoughtfully renovated one story in the heart of Trophy Club. Step into this stunner and take in the Vaulted enormous great room with gorgeous fireplace and a wet bar. Updated kitchen area conveniently flows from the great room featuring ss double ovens tons of cabinetry and eat in dining. Secondary rooms are spacious with walk ins. Guests will love the hall bath featuring spa like amenities,quartz counters and a rainfall shower. Remodeled and oversized master with marble counters with his and hers walk in closets. Master opens to a private backyard oasis featuring a covered patio area with lighting for enjoyment anytime of the year. Brilliantly landscaped backyard with privacy fencing and meticulously cared for lush grass ready for family gatherings or peaceful mornings, see list of updates. T.v's with mounts,shed,ring cameras,refrigerator, Doggy door with electric dog collar fob will convey. While care was taken to assure accuracy buyer and buyers agent to verify.
$1,250,000
13405 Roanoke Road Westlake, TX 76262
- Type:
- Single Family
- Sq.Ft.:
- 2,042
- Status:
- Active
- Beds:
- 3
- Lot size:
- 0.86 Acres
- Year built:
- 1976
- Baths:
- 2.00
- MLS#:
- 20693627
- Subdivision:
- Baker Ruth Surv
ADDITIONAL INFORMATION
A wooded quiet lot with a 3 bed 2 bath one story ranch home in Westlake. Includes large storage building in back. No HOA. Granite, recently updated (flooring, paint, lights, etc..). Residents maybe able to attend world recognized Westlake Academy, Carrol ISD, Keller ISD or NWISD. Check w respective districts for details. Great entry home into prestigious Westlake and or a future building site. Do Not Disturb Occupants - Builder, Agent, Owner - Drive by or available for showings by appointment only with Owner Agent. Lease option also available. Do not enter property or disturb tenants without appointment
- Type:
- Single Family
- Sq.Ft.:
- 3,344
- Status:
- Active
- Beds:
- 4
- Lot size:
- 0.13 Acres
- Year built:
- 2006
- Baths:
- 4.00
- MLS#:
- 20727820
- Subdivision:
- Chadwick Farms Add
ADDITIONAL INFORMATION
Welcome to your new home nestled in the sought-after Chadwick Farms community. This beautiful home offers the perfect blend of comfort, style, and functionality, with the added benefit of an ASSUMABLE LOAN at an incredible 2.6% interest rate! The downstairs area boasts an expansive open-concept living room and kitchen that features stainless steel appliances, granite countertops, and plenty of storage. Retreat to your generously-sized primary suite, complete with an en-suite bath and ample closet space. Head upstairs to find three additional bedrooms, two full baths, and separate media and game rooms that are perfect for movie nights, gaming, or relaxing. Step outside to your private oasis to enjoy a sparkling pool and inviting hot tubâperfect for cooling off on hot days or unwinding in the evenings. Located in the desirable Chadwick Farms and award-winning Northwest ISD, you'll benefit from a friendly community atmosphere, with easy access to local amenities, parks, and schools.
$788,800
1137 Bentley Drive Roanoke, TX 76262
- Type:
- Single Family
- Sq.Ft.:
- 4,123
- Status:
- Active
- Beds:
- 4
- Lot size:
- 0.32 Acres
- Year built:
- 2013
- Baths:
- 4.00
- MLS#:
- 20737435
- Subdivision:
- Briarwyck Ph 3c
ADDITIONAL INFORMATION
Beautiful four bedroom home in highly desirable neighborhood in Roanoke. Great floor plan with the primary bedroom downstairs and three bedrooms upstairs. Inviting staircase takes you up to the three oversized bedrooms, a flex room or loft, a game room AND an enormous media or family room. The kitchen, which features SS appliances, granite countertops, and a large island, has plentiful storage and is open to the family room. Enjoy the view of the pool from the wall of windows in the spacious family room and kitchen. Private backyard is complete with a sparkling pool, outdoor kitchen, fire pit and a gigantic yard that backs up to undeveloped property. Truly a great space to entertain family and friends. Close to parks, trails, shopping and award-winning schools. ***new roof July 2024***
- Type:
- Single Family
- Sq.Ft.:
- 2,692
- Status:
- Active
- Beds:
- 4
- Lot size:
- 0.18 Acres
- Year built:
- 2006
- Baths:
- 3.00
- MLS#:
- 20741596
- Subdivision:
- Chadwick Farms Add
ADDITIONAL INFORMATION
LOCATION, LOCATION, LOCATION! This gorgeous home in the desirable Chadwick Farms subdivision is a must see! This home features 4 bedrooms, 2.5 bathrooms, soaring ceilings, hardwood flooring, crown molding and much more! The kitchen boasts granite countertops, stainless steel appliances & tons of newly painted cabinets. The private, downstairs master suite includes a double-sink vanity, jetted tub & separate shower. The 2nd floor features 3 secondary bedrooms, a game room & media room. Enjoy the beautiful, private backyard with covered patio, sparkling pool & spa. Most of the interior of the home has been recently painted, including the kitchen cabinets, primary bath cabinets and half bath vanity. Outside HVAC unit replaced in 2022. Enjoy access to top-rated schools, parks, trails, and a vibrant community atmosphere as well as convenient access to shopping, dining, I-35 and Hwy. 114, making any commute a breeze! DO NOT MISS THIS ONE!
$1,450,000
61 Cortes Drive Westlake, TX 76262
Open House:
Sunday, 1/12 1:00-4:00PM
- Type:
- Townhouse
- Sq.Ft.:
- 2,678
- Status:
- Active
- Beds:
- 3
- Lot size:
- 0.03 Acres
- Year built:
- 2018
- Baths:
- 5.00
- MLS#:
- 20739288
- Subdivision:
- Westlake Entrada
ADDITIONAL INFORMATION
LUXURY LIVING IN WESTLAKE ENTRADA! This 2019 construction townhome boasts an elegant finish from top to bottom! Complete with white oak wood floors, luxury tile and quarts, commercial grade stainless steel appliances, plantation shutters and much more! Flexible floor plan includes a large open kitchen, dining and living area, three bedrooms- each with a private en suite plus a game room. Enjoy the added convenience of an attached 2 car garage and elevator accessible on all floors. Enjoy entertaining on the open air terrace complete with a built in gas grill. Great location close to shopping, dining, walking trails and highway access all within Carrol ISD with eligibility to Westlake Academy!
$610,000
989 Bentley Drive Roanoke, TX 76262
- Type:
- Single Family
- Sq.Ft.:
- 3,032
- Status:
- Active
- Beds:
- 4
- Lot size:
- 0.17 Acres
- Year built:
- 2015
- Baths:
- 4.00
- MLS#:
- 20738473
- Subdivision:
- Briarwyck Ph 3b
ADDITIONAL INFORMATION
Beautiful 4 bedroom, 3.5 bath open floorplan home in quiet section of sought after Briarwyck. Wood floors lead into the formal dining and office & flow to the open living room with soaring ceilings. The spacious kitchen features abundant cabinetry, breakfast bar, SS appliances & breakfast room with cozy window seat. Private owner's suite offers vaulted ceilings, dual vanities, corner tub, separate shower & large walk-in closet. Game room or 2nd living room upstairs plus 3 bedrooms & 2 full baths. Move in ready! Community amenities include a pool & splash pad, park, playground & miles of walking trails. With access to 114, 377 & 35, Roanoke offers abundant dining & shopping options plus lower tax rates!
- Type:
- Single Family
- Sq.Ft.:
- 2,446
- Status:
- Active
- Beds:
- 4
- Lot size:
- 0.15 Acres
- Year built:
- 2006
- Baths:
- 4.00
- MLS#:
- 20738404
- Subdivision:
- Chadwick Farms Add
ADDITIONAL INFORMATION
**NEW YEAR**NEW HOUSE** Welcome Home to this Gorgeous 4 bedroom, 3 and half bath that sits on a corner lot and backs to a greenbelt*Kitchen has abundant counter tops with decorative backsplash and island*Open floor plan will allow lots of entertaining for family holidays*Arched entry way into the dining room which is being used as an office*Children rooms are spacious* Large Game Room upstairs* Primary suite is relaxing with luxurious primary bathroom*Dual sinks*Oversized and luxurious walk in shower*Walk in closet*Beautiful covered back porch overlooking the greenbelt*Two Brand New Hot Water Heaters*Brand New Air Condition unit*Very convenient to Downtown Roanoke*Hawaiian Falls*Highways*Close to lots of other restaurants and shopping THIS HOME IS A MUST SEE!! Buyers and Buyer's agent to verify all info including, but not limited to, room dimensions, square footage, features, taxes, schools, etc
$1,600,000
402 Hogans Drive Trophy Club, TX 76262
- Type:
- Single Family
- Sq.Ft.:
- 6,934
- Status:
- Active
- Beds:
- 5
- Lot size:
- 0.6 Acres
- Year built:
- 1999
- Baths:
- 7.00
- MLS#:
- 20728086
- Subdivision:
- The Estates Of Hogans Glen Ph
ADDITIONAL INFORMATION
**Inspection completed October 23rd. Copy of the report uploaded on MLS**Unparalleled living experience in the prestigious Estates of Hogans Glen, located in the heart of Trophy Club. This luxury home offers the perfect blend of elegance, comfort, and exclusivity, making it an ideal choice for discerning buyers seeking both space and sophistication. This exquisite home sits on 0.6 acres and spans nearly 7,000 sq ft of luxurious living space. Featuring 5 spacious bedrooms, each with its own private bathroom, this residence offers privacy and comfort for all. The expansive layout is highlighted by an abundance of natural light, creating a warm and inviting atmosphere throughout. Step outside to your own private pool and spa, perfect for relaxation and entertaining. This home combines elegance, space, and the ultimate in modern living. You'll also love the prestigious location. Within a gated golf course community, this residence offers effortless access to everything you need. Perfectly blending luxury and convenience!
$1,765,000
19 Hunters Ridge Lane Trophy Club, TX 76262
- Type:
- Single Family
- Sq.Ft.:
- 5,538
- Status:
- Active
- Beds:
- 5
- Lot size:
- 0.35 Acres
- Year built:
- 2005
- Baths:
- 7.00
- MLS#:
- 20726402
- Subdivision:
- The Knoll
ADDITIONAL INFORMATION
Gorgeous traditional estate in Trophy Club's most coveted gated neighborhood The Knoll with only 43 homes. Filled with exquisite designer finishes, this beautiful custom boasts great curb appeal, an open floor plan perfect for entertaining, 5 beds w ensuite baths, 2-story formal study w private office & loft library, game & media rooms up plus a stunning backyard oasis perfect for year-around gatherings w heated salt-water pool, outdoor kitchen, wood-burning fireplace, lush landscaping & multiple seating areas. Traditional interior finishes of hardwood flooring w inlaid travertine, FTC windows w stunning views, custom knotty alder cabinetry, millwork & moldings plus expansive gourmet kitchen w commercial grade SS appliances, butler's pantry & wine room. Whole house Generac 26kw generator, Flo-logic leak detention system, two (2) 30-bottle Kitchenaid wine coolers, two (2) new water heaters 2024 & HVAC's 2021. Members are a short golf cart ride to Trophy Club Country Club. Welcome Home!
$489,000
344 Randy Road Roanoke, TX 76262
- Type:
- Single Family
- Sq.Ft.:
- 1,358
- Status:
- Active
- Beds:
- 3
- Lot size:
- 0.5 Acres
- Year built:
- 1993
- Baths:
- 2.00
- MLS#:
- 20727705
- Subdivision:
- Country Acres Estates
ADDITIONAL INFORMATION
Stunning 1,358 SF single-story home on almost a half-acre lot in Country Acres Estates of Roanoke blocks from shopping, dining, Northwest ISD schools, parks, pools, and more! Inside is a beautifully updated open, flowing floor plan complete in today's colors and finishes with designer touches throughout! The great room combines living, dining, and cooking to create the perfect space for entertainment. The gourmet kitchen boasts a farm sink, stainless steel appliances, and ample storage space. The peaceful primary suite hosts room for a sitting area and a spa-like ensuite with a double vanity, a striking shower with a bench, and an expansive closet. Two nicely appointed secondary bedrooms, a shared bathroom, and a utility room complete the interior of this gorgeous home. Relax on the covered patio, swim in the sparkling pool and spa, or play in the vast grassed yard! Great backyard storage, gardens to grow your own food, and an area to raise chickens! Roof replaced in 2024! No HOA.
- Type:
- Single Family
- Sq.Ft.:
- 2,788
- Status:
- Active
- Beds:
- 3
- Lot size:
- 0.34 Acres
- Year built:
- 1980
- Baths:
- 3.00
- MLS#:
- 20722309
- Subdivision:
- Trophy Club Oak Hill
ADDITIONAL INFORMATION
True diamond in the rough! A fixer upper on Trophy Club CC Hogan course #11 hole. A unique opportunity to make this neat layout your own. Primary bedroom on main floor with kitchen, breakfast room, dining room and living room. Two additional bedrooms on first floor-walkout basement with den, sitting room and screened porch. Incredible golf course views! Hurry!
- Type:
- Single Family
- Sq.Ft.:
- 1,838
- Status:
- Active
- Beds:
- 3
- Lot size:
- 0.16 Acres
- Year built:
- 2002
- Baths:
- 3.00
- MLS#:
- 20720285
- Subdivision:
- Lost Creek Ranch North Add
ADDITIONAL INFORMATION
Fantastic, open floor plan in this adorable 2 story home in Lost Creek Ranch. Upon entering this home, there is a large living room with a cozy fireplace, open to formal dining room and kitchen. A great space for entertaining! Granite countertops in the kitchen with recently updated appliances. Breakfast nook with windows looking to the big backyard. Large coat closet with extra storage space under the stairs. Cute powder bathroom on the first floor with a closet that can be used as a pantry or additional storage. Primary bedroom and two additional bedrooms upstairs. GREAT sized rooms with tall ceilings and walk in closets! Extra large primary bedroom. Luxury Vinyl plank flooring upstairs in bedrooms. Ceiling fans in all of the bedrooms and living room. 10 x 10 covered patio in the back. Recently painted, neutral colored walls. Close to parks and schools. Easy access to highways, retail, Buckee's and Texas Motor Speedway!
- Type:
- Single Family
- Sq.Ft.:
- 3,045
- Status:
- Active
- Beds:
- 4
- Lot size:
- 0.25 Acres
- Year built:
- 2019
- Baths:
- 3.00
- MLS#:
- 20721076
- Subdivision:
- Fairway Ranch Ph 4
ADDITIONAL INFORMATION
This stunning one-story Highland Home in Fairway Ranch features 4 bedrooms and 3 baths with a spacious and open layout filled with natural light. The floorplan design includes a media room and study, perfect for entertaining and working from home. The living area has a cozy stone fireplace with gas logs and large windows, creating a warm and inviting atmosphere. The kitchen has quartz countertops and a gas cooktop, while elegant wood floors run throughout the home. Thoughtful upgrades such as home pro enhancements, holiday soffit outlets, and a three-car tandem garage with epoxy-coated floor. The expanded third bedroom includes an en-suite bath, providing extra comfort for guests. Outdoors, a large concrete patio is ideal for entertaining, and the home is equipped with outdoor exterior lighting. Located in the highly desirable Northwest ISD, the community offers access to lakes, trails, a playground, and a pool, making it the perfect place to call home.
$1,499,999
204 Pecan Street Roanoke, TX 76262
Open House:
Sunday, 1/12 1:00-3:00PM
- Type:
- Single Family
- Sq.Ft.:
- 3,504
- Status:
- Active
- Beds:
- 4
- Lot size:
- 0.27 Acres
- Year built:
- 2024
- Baths:
- 5.00
- MLS#:
- 20718809
- Subdivision:
- Pecan Crossing
ADDITIONAL INFORMATION
Nestled in the heart of charming Old Town Roanoke, this beautifully crafted home by master builder Garabedian Properties, blends small town charm with modern luxury. This home showcases classic Old Town Roanoke architecture featuring primary suite, 2 bedrooms on second level, separate office, game room and generously sized laundry room with sink and space for a refrigerator. The open floor plan features a secondary bedroom on the first level making it ideal for overnight guests. Additional features include 16 SEER air conditioners, full encapsulation, Rinnai tankless water heaters, smart home thermostats, Tyvek house wrap and Low-E windows. With an award-winning flair for creativity and innovation, Garabedian Properties is able to meet the practical and emotional expectations of each homeowner.
- Type:
- Single Family
- Sq.Ft.:
- 3,330
- Status:
- Active
- Beds:
- 5
- Lot size:
- 0.17 Acres
- Year built:
- 2006
- Baths:
- 4.00
- MLS#:
- 20713929
- Subdivision:
- Chadwick Farms Add
ADDITIONAL INFORMATION
The seller is offering a $5,000 credit to go towards paint, carpet, or rate buy-down. Discover the perfect blend of comfort and elegance in this beautifully maintained 5-bedroom, 3.5-bathroom home, boasting an expansive 3,330 sq ft of living space. From the moment you step inside, youâ??re greeted by an open-concept layout flooded with natural light, where every detail is designed to inspire. The kitchen is a chefâ??s dream, with granite countertops, stainless steel appliances, and a central island that invites gatherings. The master suite offers a peaceful retreat, featuring tranquil backyard views and a spa-like ensuite bath. A media room and dedicated space for a home office ensure this home adapts effortlessly to your lifestyle. Step outside to your beautiful backyard, complete with a covered patio perfect for entertaining and a sparkling pool to cool off on warm Texas days. With a brand-new roof installed in October 2024 and located in the highly sought-after Northwest ISD, this home offers peace of mind and convenience. Minutes from shopping, dining, and parks, this property isnâ??t just a houseâ??itâ??s the lifestyle youâ??ve been waiting for. The seller is motivated, making this an exceptional opportunity to make your dream home a reality. Donâ??t let this one pass you byâ??schedule your tour today and envision the possible.
- Type:
- Single Family
- Sq.Ft.:
- 4,213
- Status:
- Active
- Beds:
- 5
- Lot size:
- 0.25 Acres
- Year built:
- 2018
- Baths:
- 5.00
- MLS#:
- 20721027
- Subdivision:
- Seventeen Lakes Add
ADDITIONAL INFORMATION
Stunning 5 bedroom, 4.5 Bath Roanoke home ready to call your own! This residence is on a corner lot of a cul-de-sac. Showcasing like a model home, it is immaculately clean and well maintained. You and your guests are warmly welcomed the moment you enter. The open floorplan features high-end flooring, granite countertops, mud room and more. The inviting family room showcases the soaring ceilings and large windows. The gourmet kitchen has tons of cabinets a large walk in butlers pantry connecting to the dining room. The primary suite is located downstairs with a luxurious separate tub and shower complemented by a very spacious walk in closet that leads to the laundry room. Also located on the first floor split from the primary suite is a guest bedroom located across from a full bathroom. Upstairs discover three bedrooms, media room, game room or flex space. Enjoy a luxurious relaxing evening either in the pool, under the patio or under the pergola facing the neighborhood walking trail.
- Type:
- Single Family
- Sq.Ft.:
- 3,741
- Status:
- Active
- Beds:
- 4
- Lot size:
- 0.3 Acres
- Year built:
- 1992
- Baths:
- 4.00
- MLS#:
- 20706181
- Subdivision:
- Trophy Club Oak Hill
ADDITIONAL INFORMATION
Back on the Market ! Buyer could not sell there home ! Stunning custom home with soaring ceilings & walls of windows overlooking TROPHY CLUB GOLF COURSE. Enjoy the view for miles as you sip your morning coffee on the deck & your glass of wine as the evening winds down. Electric casement windows & auto-crank casement windows with custom opening tool to let the breeze flow through this light & bright show-stopper. Built-in kitchen with stainless steel appliances, breakfast bar & granite countertops. Butler's pantry with fold out bar top & wet bar for entertaining. 1 car & 2 car garage plus storm shelter & extensive storage at basement level. Wood & tile floors, built-in shelving, crown molding, chair railing, track & recessed lighting, back-lit tray ceiling, WBFP with brick hearth, landscaping, sprinkler system & screened in patio with hot tub. Handicap accessible light switches, doorways, bedroom & bathroom on lower level. Primary bathroom with separate tub & walk-in shower, dual countertops & walk-in closet. Everything you want & more!
- Type:
- Single Family
- Sq.Ft.:
- 3,470
- Status:
- Active
- Beds:
- 5
- Lot size:
- 0.13 Acres
- Year built:
- 2012
- Baths:
- 4.00
- MLS#:
- 20709875
- Subdivision:
- Chadwick Farms Add Sec 6 Ph 1
ADDITIONAL INFORMATION
LOTS OF ROOM IN THIS EXQUISITE 2 STORY GRAND HOME IN SOUGHT AFTER CHADWICK FARMS! 5 beds, 4 baths, 3 living areas, and media room! Open floor plan, kitchen has gas stove, ample counter space, large central island, walk in pantry and plenty of cabinetry. Primary bath has walk in shower with double shower heads, closet has private storage area. Premier Northwest ISD schools; Byron Nelson High School academies - Academy of Biomedical Sciences and the Academy of Culinary Arts & Hospitality. Nearby is Champion Golf Course, Big Shots, Texas Motor Speedway, Hawaiian Falls water park and the newest, HEB store! Easy access to highways 114, 170 and 35, ensures quick commutes to UNT and TWU in Denton, DFW airport, downtown Fort Worth, Stockyards. Enjoy benefits of nearby major shopping centers and perfect dining destinations including Southlake Towne Square, Tanger Outlet, Presidio and Alliance areas. A rare find, luxury living in a vibrant, well-connected community!

The data relating to real estate for sale on this web site comes in part from the Broker Reciprocity Program of the NTREIS Multiple Listing Service. Real estate listings held by brokerage firms other than this broker are marked with the Broker Reciprocity logo and detailed information about them includes the name of the listing brokers. ©2025 North Texas Real Estate Information Systems
Roanoke Real Estate
The median home value in Roanoke, TX is $641,500. This is higher than the county median home value of $431,100. The national median home value is $338,100. The average price of homes sold in Roanoke, TX is $641,500. Approximately 89.58% of Roanoke homes are owned, compared to 9.19% rented, while 1.23% are vacant. Roanoke real estate listings include condos, townhomes, and single family homes for sale. Commercial properties are also available. If you see a property you’re interested in, contact a Roanoke real estate agent to arrange a tour today!
Roanoke, Texas 76262 has a population of 12,659. Roanoke 76262 is more family-centric than the surrounding county with 49.48% of the households containing married families with children. The county average for households married with children is 40.87%.
The median household income in Roanoke, Texas 76262 is $170,679. The median household income for the surrounding county is $96,265 compared to the national median of $69,021. The median age of people living in Roanoke 76262 is 38.6 years.
Roanoke Weather
The average high temperature in July is 95.1 degrees, with an average low temperature in January of 34.3 degrees. The average rainfall is approximately 39 inches per year, with 0.8 inches of snow per year.



