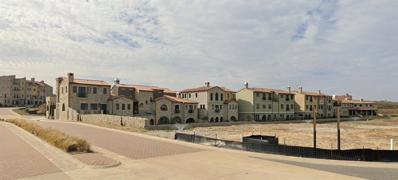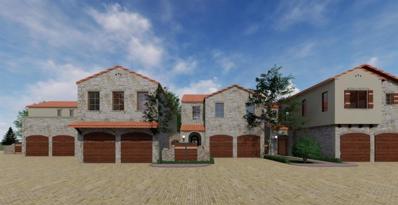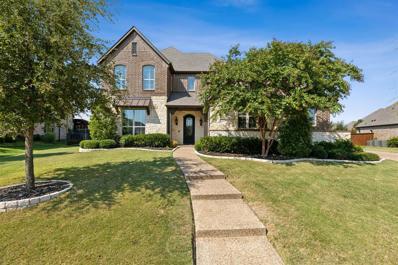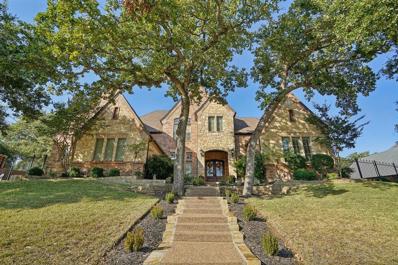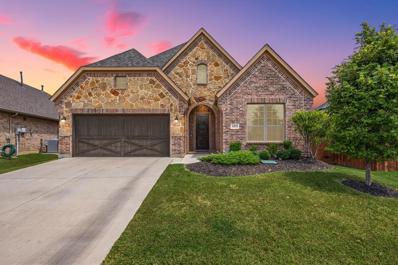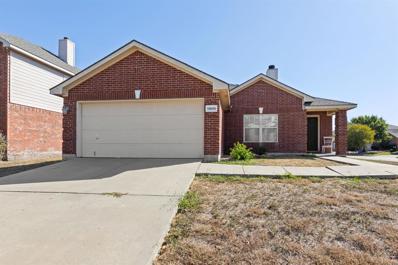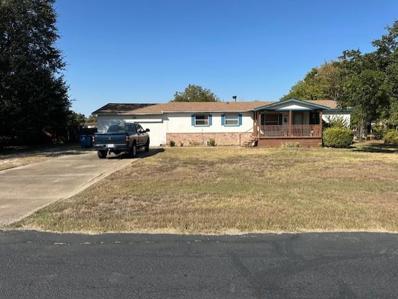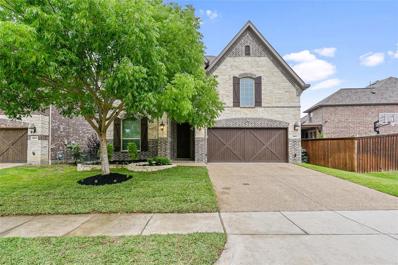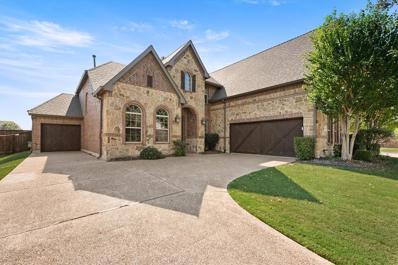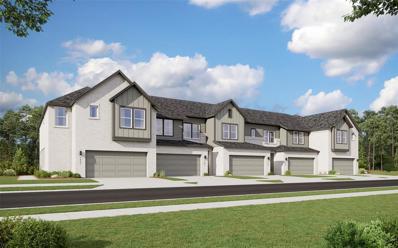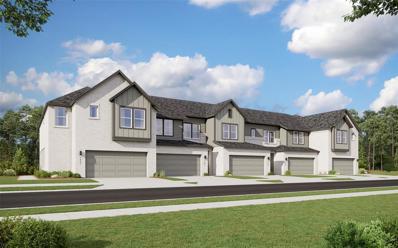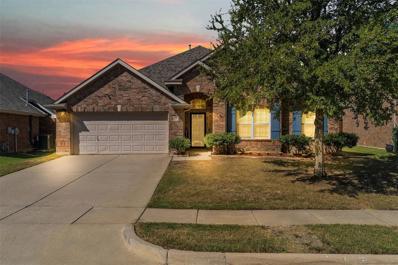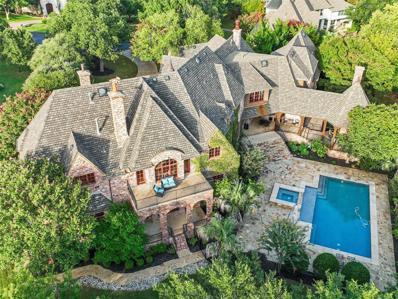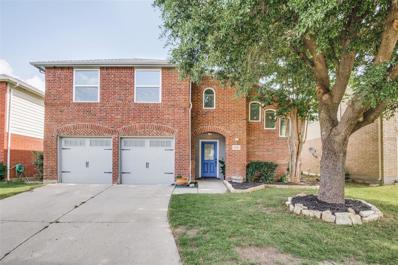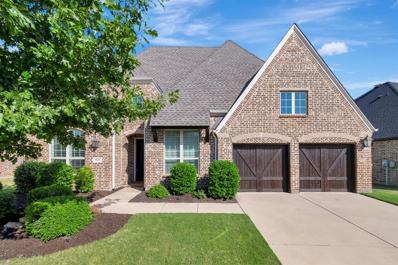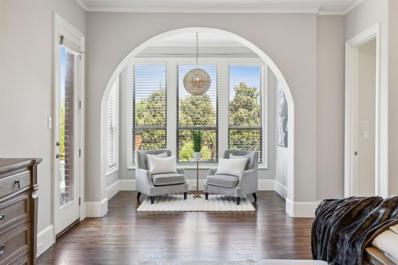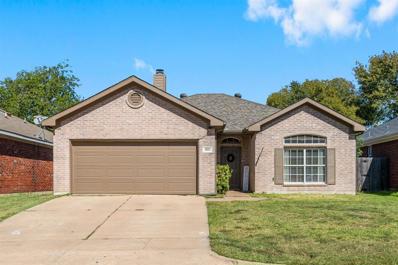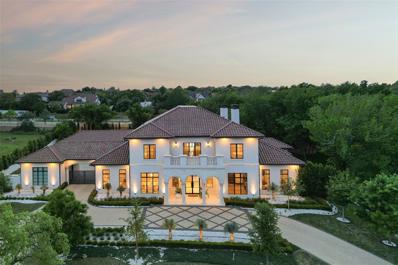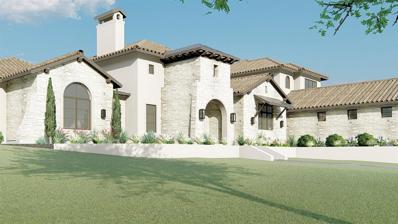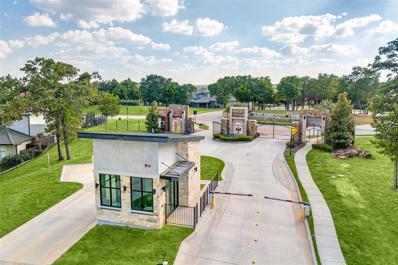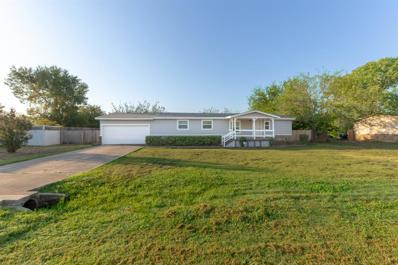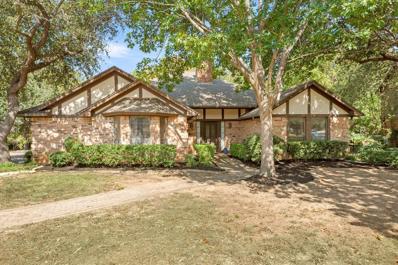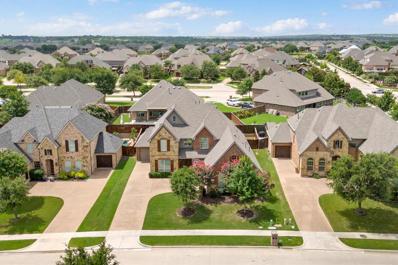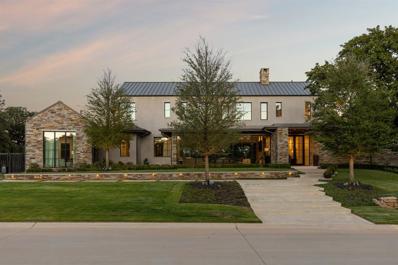Roanoke TX Homes for Sale
$1,509,000
25 Costa Brava Westlake, TX 76262
- Type:
- Single Family
- Sq.Ft.:
- 2,012
- Status:
- Active
- Beds:
- 3
- Lot size:
- 0.01 Acres
- Year built:
- 2024
- Baths:
- 3.00
- MLS#:
- 20762987
- Subdivision:
- Westlake Entrada
ADDITIONAL INFORMATION
$1,463,250
33 Costa Brava Westlake, TX 76262
- Type:
- Single Family
- Sq.Ft.:
- 1,951
- Status:
- Active
- Beds:
- 3
- Lot size:
- 0.01 Acres
- Year built:
- 2024
- Baths:
- 3.00
- MLS#:
- 20762989
- Subdivision:
- Westlake Entrada
ADDITIONAL INFORMATION
Extraordinary new construction in Westlake featuring 3 bedrooms and stunning water views. The first floor welcomes you with a covered entryway, leading to an open, spacious layout with a gourmet kitchen and dining room. Every detail of this home exudes luxury, from the smooth-finished walls and premium countertops to elegant lighting and top-of-the-line Subzero and Wolf appliances. The expansive living room opens onto a grand, covered patio, ideal for entertaining. All bedrooms are located on the second floor, with the master retreat offering a versatile flex room that can serve as a nursery or an additional closet. Entrada at Westlake spans 85 acres in one of the countryâs most sought-after communities, inspired by a Catalonian village in northeastern Spain. This walkable neighborhood will feature dining, shopping, and entertainment options. School options include Carroll ISD and the renowned Westlake Academy.
$1,275,000
427 Ramsey Trail Trophy Club, TX 76262
- Type:
- Single Family
- Sq.Ft.:
- 3,974
- Status:
- Active
- Beds:
- 4
- Lot size:
- 0.32 Acres
- Year built:
- 2014
- Baths:
- 6.00
- MLS#:
- 20755932
- Subdivision:
- Canterbury Hills Ph 1b
ADDITIONAL INFORMATION
Welcome to your golf course dream home in Trophy Club! This stunning property offers an expansive 3,974 square feet of living space on a premium lot nestled behind the 16th hole on the championship Whitworth course at TCCC. With 4 spacious bedrooms and 4.2 bathrooms, this home is designed for comfort and convenience. Step inside to discover vaulted ceilings and wood flooring throughout the first floor. This home has a beautifully updated primary suite, complete with a luxurious walk-in shower and an updated bathroom. Each secondary bedroom features its own private bathroom, ensuring every family member or guest enjoys their own personal space. The heart of the home is perfect for entertaining, boasting an open concept layout that seamlessly connects to an outdoor paradise. The backyard is a true oasis, with golf course views, pool with water features, custom putting green, and a sport court for your active lifestyle. The outdoor kitchen and barbecue area make hosting gatherings a breeze, while the turf ensures low-maintenance beauty all year round. Relax on the porch or patio, or take a dip in the backyard pool. Two new HVAC units March 2024 + new pool pump and booster.
$1,500,000
2317 Ember Woods Drive Keller, TX 76262
- Type:
- Single Family
- Sq.Ft.:
- 4,878
- Status:
- Active
- Beds:
- 5
- Lot size:
- 0.46 Acres
- Year built:
- 2001
- Baths:
- 5.00
- MLS#:
- 20756968
- Subdivision:
- Wildwood Add
ADDITIONAL INFORMATION
Welcome to your dream home in highly desirable Wildwood neighborhood! This stunning 5-bedroom, 5-bathroom residence offers an ideal blend of luxury and comfort. As you step inside, youâre greeted by soaring 19ft ceilings a wall of windows and rich hardwood flooring. The formal living room is perfect for entertaining with a gorgeous view and welcoming fireplace. The elegant dining room sets the stage for memorable gatherings and connect to the kitchen with a serving counter, beverage fridge and wine storage. Venture into the heart of the home, where you will find a well appointed kitchen featuring 5 burner gas cooktop, built-in microwave, island with prep sink, walk-in pantry, spacious counters and additional desk work space. Cozy up in the breakfast nook by one of the three gas log stone fireplaces. The spacious study provides a quiet retreat for work or reading with built in desk and cabinetry. The primary suite is spacious and has access to the patio. Upstairs you will find a media room to invite family and friends for movie nights, while the game room is ready for friendly competition and fun-filled evenings. Each bedroom boasts ample space and natural light and ensuite bathroom, ensuring a restful escape. Outside, the beautifully landscaped yard features a sparkling updated pool and spa, perfect for warm summer days, and a built-in grill that makes outdoor cooking a delight. This home is not just a place to live; it's a lifestyle waiting to be embraced. Donât miss your chance to own this exquisite property that has it all! Schedule your private tour today and envision your future here.
- Type:
- Single Family
- Sq.Ft.:
- 2,668
- Status:
- Active
- Beds:
- 3
- Lot size:
- 0.21 Acres
- Year built:
- 2020
- Baths:
- 3.00
- MLS#:
- 20760941
- Subdivision:
- Seventeen Lakes Add
ADDITIONAL INFORMATION
SELLER IS MOTIVATED! Affordable luxury in this Drees home that shows like a model. Stunning rich wood floors, on-trend colors, designer finishes, functional & flexible floor plan with all bedrooms downstairs. Cheerful kitchen has quartz counters, double ovens, gas cooktop, large island, walk-in pantry, breakfast bar, wine fridge, storage galore and is open to the oversized great room. Primary bedroom is spacious with wood floors, double vanities, generous storage, oversized separate shower, garden tub & huge closet. Two additional bedrooms & one additional bath downstairs with media, game room & full bath upstairs. Media room was originally designed as a 4th bedroom & could easily be converted back or convert game room to 4th bedroom by adding a closet. So much flexibility in this home. Laundry is spacious with a mud bench, abundant cabinetry, room for an extra fridge or freezer. Enjoy the private backyard with plenty of space for a pool and trampoline or putting green. Great curb appeal & new roof in 2024! Buyers will love the very low utilities on this 4 year old energy efficient home. Seventeen Lakes offers lakes, trails, playgrounds, and access to the Community Center & pools.
- Type:
- Single Family
- Sq.Ft.:
- 1,370
- Status:
- Active
- Beds:
- 3
- Lot size:
- 0.15 Acres
- Year built:
- 2001
- Baths:
- 2.00
- MLS#:
- 20759808
- Subdivision:
- Lost Creek Ranch West Add
ADDITIONAL INFORMATION
This lovely home is ready for you and your family. Great location to highways, restaurants and shopping, yet has a rural feeling. The kitchen has a newer microwave 2024 and newer fridge 2023 will convey with personal property addendum. This home is on a large corner lot. The AC was replaced in 2024. Come see this charming home and move in, in time for Thanksgiving and Christmas. The couch, love seat, table, and extra fridge in the garage are negotiable.
$219,000
308 Darrell Road Roanoke, TX 76262
- Type:
- Single Family
- Sq.Ft.:
- 1,512
- Status:
- Active
- Beds:
- 3
- Lot size:
- 0.5 Acres
- Year built:
- 1986
- Baths:
- 2.00
- MLS#:
- 20758634
- Subdivision:
- Country Acres Estates
ADDITIONAL INFORMATION
Priced at lot value!!! This amazing 3 bed 2 bath manufactured home sits on half acre lot in Roanoke tx. Amazing schools! This house needs tlc and someone to come in and remodel it. Will not last at this price! Buyer to VERIFY ALL MEASUREMENTS, ALL SCHOOLS, AND ALL UTILITIES. SELLER IS RELATED TO THE LISTING BROKER.
- Type:
- Single Family
- Sq.Ft.:
- 3,027
- Status:
- Active
- Beds:
- 4
- Lot size:
- 0.13 Acres
- Year built:
- 2016
- Baths:
- 4.00
- MLS#:
- 20758333
- Subdivision:
- The Highlands At Trophy Club N
ADDITIONAL INFORMATION
This beautiful home offers a luxurious living experience with a refreshing pool perfect for cooling off during warm Texas summers. As soon as you enter, you'll be greeted by stunning hardwood floors, a large office, and tall ceilings. The kitchen has stainless steel appliances, white cabinetry, a beautiful backsplash, and a gas stove. Additionally, it features a sprawling island that's perfect for entertaining. The living area boasts a stunning floor-to-ceiling stone fireplace and a bow window, providing a great view of the saltwater pool, spa, and lots of natural light. The primary bedroom has tray ceilings and large windows. Upstairs, you'll find a second living area and a media room with recently added built-in speakers and stadium seating that's perfect for movie nights or game days. **Solar panels are paid off**
- Type:
- Single Family
- Sq.Ft.:
- 3,539
- Status:
- Active
- Beds:
- 4
- Lot size:
- 0.24 Acres
- Year built:
- 2009
- Baths:
- 4.00
- MLS#:
- 20757752
- Subdivision:
- The Highlands At Trophy Club N
ADDITIONAL INFORMATION
Location and convenience is the name of the game - welcome to resort style living - beautiful maintained home in the heart of the metroplex, nestled in the highly sought after neighborhood, highlands of trophy club. This 4 bedroom, 3.5 bath open concept floor plan, excellent flow featuring study, large family style kitchen island and more! Movie night? Peaceful Media Room upstairs. Corner lot, with backyard oasis and covered sitting areas, perfect for year round entertaining. Byron Nelson feeder pattern, award winning northwest ISD. 3 car garage, get your golf cart ready! This is your chance!
- Type:
- Townhouse
- Sq.Ft.:
- 1,852
- Status:
- Active
- Beds:
- 3
- Lot size:
- 0.06 Acres
- Year built:
- 2024
- Baths:
- 3.00
- MLS#:
- 20758158
- Subdivision:
- Enclave At Chadwick Farms
ADDITIONAL INFORMATION
CADENCE HOMES ESTATE floor plan. New, luxury townhome with North facing front door and private backyard in prime Northlake community off of HWY 114 and 35W. Enjoy all that the Alliance Corridor has to offer in dining, shopping, and entertainment. This modern 3-bedroom townhome has high end finishes including 42 inch white cabs with orb hardware, 3 cm white quartz countertops, engineered flooring throughout much of the first floor, designer tile surrounds and backsplash, and stainless-steel GE appliances. This is the last home available in this coveted building that backs to quiet open common space to maximize your outdoor living and privacy in your backyard with 6â cedar fence. Enclave at Chadwick Farms is a small boutique style neighborhood within walking distance to a new 45 million dollar Dallas Stars multi-sport facility...an easy 5-minute walk from your front door! Take advantage of the low tax rate, great NWISD schools, and easy access to the rest of the metroplex.
$457,734
8812 Enclave Way Northlake, TX 76262
- Type:
- Townhouse
- Sq.Ft.:
- 2,149
- Status:
- Active
- Beds:
- 3
- Lot size:
- 0.12 Acres
- Year built:
- 2024
- Baths:
- 3.00
- MLS#:
- 20758143
- Subdivision:
- Enclave At Chadwick Farms
ADDITIONAL INFORMATION
CADENCE HOMES MEADOW floor plan. Brand new luxury townhome full of amenities in premier Alliance Corridor location off HWY 114 and 35W. Easy to maintain Revwood flooring throughout much of the first floor. Modern kitchen has quartz countertops, designer backsplash, single bowl stainless undermount sink, SS appliances, shaker style cabinets with satin nickel hardware. Ownerâs suite boasts a large walk-in closet, ceiling fan with light and lots of windows. Ownerâs bath has plenty of countertop space, a semi-frameless glass shower, double vanity, modern lighting & designer faucets. Second bath has double sinks and a tub-shower combination. Private backyard with 6â cedar privacy fence. Fantastic NWISD. Less than 20 minutesâ drive from DFW airport.
- Type:
- Single Family
- Sq.Ft.:
- 2,804
- Status:
- Active
- Beds:
- 4
- Lot size:
- 0.18 Acres
- Year built:
- 2006
- Baths:
- 3.00
- MLS#:
- 20754088
- Subdivision:
- Chadwick Farms Add
ADDITIONAL INFORMATION
This is a show stopper! This 4 bedroom, 2 bath house, with a large flex space that is currently being used for a grand piano would make a beautiful space to be used as a formal dining room. Also, a large space that could be used as office space. The large open concept is inviting for all to enjoy! Go up the stairs to enjoy an awesome media room, the projector will stay. The large backyard is awesome for entertaining and surrounded by an 8ft privacy fence. The security system and cameras will convey. The seller is offering $5000 for paint allowance. Located within a 9 minute drive of Texas Motor Speedway and BuC-ee's!
$3,695,000
1855 Broken Bend Drive Westlake, TX 76262
- Type:
- Single Family
- Sq.Ft.:
- 8,808
- Status:
- Active
- Beds:
- 6
- Lot size:
- 1 Acres
- Year built:
- 2004
- Baths:
- 7.00
- MLS#:
- 20757885
- Subdivision:
- Glenwyck Farms Add
ADDITIONAL INFORMATION
Welcome home to this charming, European-inspired estate built by renowned Calais Custom Homes in coveted, gated Glenwyck! Set amidst lush landscaping on a beautiful lot, walk the front path to stunning curb appeal and lovely trees. Enter this gorgeous home to be greeted at the inviting Entry. Step inside to captivating Formal Living spaces with beamed ceilings, roaring fireplace & walls of glass. The large Party Game Room has fireplace + Serve Bar + Wet Bar + access to Wine Room. Breakfast Rm with built-in storage, Chef's Dream Kitchen w prof grade range + double oven, in-counter steamer, island & separate Pantry. Spacious Family Rm w fireplace for all to enjoy. 2 first floor Executive Offices allow for everyone to work from home. All 6 Bedrooms have en-suite Baths + walk-in closets. Gorgeous Primary Retreat w dual vanities, huge shower w 2 rain heads, soaking tub + 2 lrg Closets & lrg balcony overlooking backyard. Enjoy the backyard w large pool, grass play areas + pond views & access. Covered outdoor living, fp, grill, etc. Unfinished Upstairs Bonus Room is 526 sq ft-not incl in footage.
- Type:
- Single Family
- Sq.Ft.:
- 2,468
- Status:
- Active
- Beds:
- 4
- Lot size:
- 0.12 Acres
- Year built:
- 2002
- Baths:
- 3.00
- MLS#:
- 20743877
- Subdivision:
- Lost Creek Ranch North
ADDITIONAL INFORMATION
A beautifully updated home in a great neighborhood. Updates include kitchen with granite counters and center island, windows throughout the home, flooring, lighting, roof in 2022 and AC in 2019. Four good sized bedrooms, 2 full baths and half bath, 2 living areas with one that could be used as a media room. Large primary bedroom with walk-in closet, bathroom with garden tub, separate shower and large vanity area. The backyard has a covered patio, storage shed and if you want a chicken coop it can stay or go. Located in the Northwest School district and Bryon Nelson High School.
$750,000
920 Highpoint Way Roanoke, TX 76262
- Type:
- Single Family
- Sq.Ft.:
- 3,161
- Status:
- Active
- Beds:
- 4
- Lot size:
- 0.19 Acres
- Year built:
- 2014
- Baths:
- 4.00
- MLS#:
- 20749297
- Subdivision:
- Fairway Ranch Ph 1
ADDITIONAL INFORMATION
Highland 1.5-story home is a true showstopper. Upon entering, you'll be greeted by a breathtaking double-height dining room featuring a beautiful chandelier & dry bar. Private study w-elegant crown-molded ceilings & plantation shutters adorning the windows. Spacious living rm showcases rich HW floors + a dramatic floor-to-ceiling stone FP. Natural light pours into the home through the double wall of windows. Stunning Chef's Kitchen is a culinary dream, w-a large island adorned by dual chandeliers & SS apps, including a gas cooktop, 2023 microwave + dishwasher. Primary suite is a tranquil retreat, offering an en-suite spa bath! 1st floor guest bedrooms are well-sized. Upstairs, you'll find a spacious flex or media w-its own half-bath, perfect for entertainment. Oversized tandem garage boasts epoxy + BI storage space. Outside, the backyard features a covered patio that overlooks a lush yard. Tons of recent upgrades, including a 2024 roof, gutters & screens. Walk to the nearby elementary!
$1,599,999
1513 Hawthorne Lane Keller, TX 76262
- Type:
- Single Family
- Sq.Ft.:
- 5,052
- Status:
- Active
- Beds:
- 5
- Lot size:
- 0.57 Acres
- Year built:
- 2014
- Baths:
- 5.00
- MLS#:
- 20756964
- Subdivision:
- Park View Add
ADDITIONAL INFORMATION
Don't miss this remarkable 5,052 sf corner-lot home features 5 bedrooms, 4.5 bathrooms and 4 car garage, blending elegance with comfort. The modern interior showcases designer touches such as high end lighting, gorgeous marble and tile selections, and luxe architectural features like high ceilings, wood beams, handsome built-ins, two staircases, and hand-scraped hardwood floors. In the chefâs kitchen, entertain effortlessly with marble countertops, an oversized island with custom storage, a butlerâs pantry, large walk-in pantry, stunning gas range and built-in refrigerator. The open-plan main floor includes a secluded primary suite with a sitting area and spa-like bath, a guest suite, formal dining, home office, and adjacent living spaces perfect for larger gatherings. Abundant storage throughout with a laundry room and drop zone, mom's desk area and spacious closets. The game room has a wet bar, lots of storage and includes the pool table! The media room comes with a smart tv, sonos sound bar, console and 8 comfy leather media chairs! Step outside to enjoy a very private oasis featuring a heated pool, spa, brand new grill, fireplace, lounge area, and expansive patio, all with refreshed landscaping adding to the appeal. The fabulous four-car garage has extra room for storage, security cameras and smart home components complete this exceptional home. This small, one street North Keller neighborhood is the perfect location for Schwab, Deloitte, or Fidelity employees, and affords quick access to 114 with 20 minutes to DFW airport! Bonus for schools - feeds to exemplary Florence Elem, Bear Creek Int, Keller Middle and High schools. This home truly has it all!
- Type:
- Single Family
- Sq.Ft.:
- 1,424
- Status:
- Active
- Beds:
- 3
- Lot size:
- 0.13 Acres
- Year built:
- 2000
- Baths:
- 2.00
- MLS#:
- 20754668
- Subdivision:
- Lost Spurs Add
ADDITIONAL INFORMATION
This well-maintained home, situated in a no HOA neighborhood, is the perfect blend of modern updates and timeless charm. Conveniently located minutes from Alliance Town Center, Tanger Outlets, and downtown Roanokeâthe dining capital of Texasâthis home offers easy access to shopping, dining, and entertainment. Plus, itâs just a short walk to a top-rated elementary school and a neighborhood park. The updated kitchen is a true highlight, featuring quartz countertops, a sleek modern backsplash, floating shelves, and a farmhouse-style sink. With new appliances and an open layout, it's perfect for entertaining or daily family meals. The garage features epoxy floors and a new garage door. Whether you're a first-time homebuyer or an investor looking for a property in a prime location, this home offers incredible potential. Donât miss out on this fantastic opportunity!
$2,379,000
2512 Bella Ridge Keller, TX 76262
- Type:
- Single Family
- Sq.Ft.:
- 5,800
- Status:
- Active
- Beds:
- 5
- Lot size:
- 0.69 Acres
- Year built:
- 2021
- Baths:
- 7.00
- MLS#:
- 20753748
- Subdivision:
- Bella Rdg
ADDITIONAL INFORMATION
Discover this exquisite modern masterpiece, recently constructed and offering an expansive 5,800 sq. ft. of luxurious living space. Featuring 5 bedrooms, 7 baths, and 2 versatile living areas, this custom-designed home is built for comfort and style. Two generously sized screened-in patios create the perfect setting for entertaining, while the low-maintenance backyard is a dream come true. Relax in the heated Claffey pool and spa, or enjoy the nearly 8,000 sq. ft. of field-green artificial turf, complete with a dedicated pet area. A true haven for relaxation and entertainment, set in an unbeatable location with easy access to the highly sought-after amenities of Westlake, Southlake, Keller, and Roanoke. Just a 20-minute commute to DFW Airport's North entrance. Priced below appraised valueâready for immediate move-in!
$6,995,000
1521 Meandering Way Drive Westlake, TX 76262
- Type:
- Single Family
- Sq.Ft.:
- 7,810
- Status:
- Active
- Beds:
- 5
- Lot size:
- 1.29 Acres
- Year built:
- 2020
- Baths:
- 7.00
- MLS#:
- 20756349
- Subdivision:
- Quail Hollow, Phase Ii B
ADDITIONAL INFORMATION
Prepare to be captivated by this Mediterranean-inspired masterpiece that seamlessly blends classic architecture w modern transitional elements. This luxurious 7,810 sq ft custom home boasts 5 bdrms, 5.2 baths, & a 5-car garage w Porte cochere. Step inside to discover a world of elegance, featuring pristine white marble flooring, European inspired cascading staircase, custom designer tile adorning walls & ceilings, & more! A temp-controlled wine wall w glass doors, book-matched marble feature wall w fp, & main floor media room are a glimpse of the exquisite details that await. The owner's suite is a sanctuary of comfort & style,offering expansive windows overlooking a private backyard oasis, & a safe-storm room. Outside, unwind in your own paradise w a sparkling pool & spa, expansive covered patio w fp, outdoor kitchen, & putting green. This home is a testament to luxury living at its finest, where every detail has been meticulously crafted to create an unparalleled living experience.
$2,849,000
1405 Samantha Way Keller, TX 76262
- Type:
- Single Family
- Sq.Ft.:
- 5,246
- Status:
- Active
- Beds:
- 5
- Lot size:
- 1.02 Acres
- Year built:
- 2024
- Baths:
- 6.00
- MLS#:
- 20702128
- Subdivision:
- Samantha Spgs Estates
ADDITIONAL INFORMATION
Beautiful fully custom home in Samantha Springs Estates with tile roof and stucco and stone exterior. Spacious and open floor plan with 5 bedrooms, two game room areas, amazing kitchen with Wolf-Subzero appliances, elegant finishes including wine feature wall, white oak hardwood floors, custom cabinetry, quartz and natural stone countertops, fabulous lighting, large bedrooms with en suite baths, wonderful spaces for time with family and friends. Home to be completed by fall of 2025.
$5,200,000
2229 Barcelona Court Westlake, TX 76262
- Type:
- Single Family
- Sq.Ft.:
- 6,840
- Status:
- Active
- Beds:
- 5
- Lot size:
- 0.69 Acres
- Year built:
- 2024
- Baths:
- 8.00
- MLS#:
- 20645546
- Subdivision:
- Granada Ph Ii
ADDITIONAL INFORMATION
Gorgeous custom home built by PentaVia Custom Homes. Open floor plan. Beautiful sight lines. Custom steel and glass doors. Steel and glass windows. Lots of natural light throughout home. Fabulous finishes. Chef's kitchen with Subzero and Wolf appliances. Back catering kitchen. Two amazing game rooms...one upstairs and one on first level. Very spacious bedrooms. Spa like baths throughout home. Full sized wine refrigerator in home. Entry meditation courtyard with water feature. Large covered patios with outdoor grilling station. Spacious backyard. 4-car garage. Amazing pool and spa. Home completion is anticipated to be summer 2025. See documents for Interior Design Selections and Inspiration Photos.
$295,000
361 Randy Road Roanoke, TX 76262
- Type:
- Manufactured Home
- Sq.Ft.:
- 1,232
- Status:
- Active
- Beds:
- 3
- Lot size:
- 0.5 Acres
- Year built:
- 1986
- Baths:
- 2.00
- MLS#:
- 20748676
- Subdivision:
- Country Acres Estates
ADDITIONAL INFORMATION
HIGHLY MOTIVATED SELLER OFFERING CONCESSIONS TOWARDS CLOSING COSTS & OR RATE BUY DOWN. Must see wonderful 3-bedroom Double Wide manufactured home on a very large lot. The home sits on nearly half an acre within the highly desirable Northwest ISD and Byron Nelson High School. The expansive fenced backyard boasts a beautiful above ground pool and 2 convenient storage units, providing ample room for pets and family gatherings. Experience the best of both worlds with country style living in the heart of DFW. Also, you'll love how close the property is to major shopping centers. All information is deemed reliable, but not guaranteed and should be independently verified.
- Type:
- Single Family
- Sq.Ft.:
- 2,148
- Status:
- Active
- Beds:
- 3
- Lot size:
- 0.55 Acres
- Year built:
- 1985
- Baths:
- 2.00
- MLS#:
- 20750275
- Subdivision:
- Trophy Club #10
ADDITIONAL INFORMATION
Charm meets convenience in this delightful treed half acre single-family abode! Step into a world of warmth and comfort as you enter the family room with a brick woodburning fireplace perfect for creating lasting memories with loved ones. Embrace the tranquility of the treed backyard oasis, your own private retreat after a long day. With top-notch schools and amenities just a stoneâs throw away, this home offers a second living area or game room with a wet-bar and entertainment center, the enclosed sun room overlooks the back yard. Formal dinning room and breakfast area. Thereâs plenty of room for RV parking Enjoy the spacious stone patio,
- Type:
- Single Family
- Sq.Ft.:
- 3,238
- Status:
- Active
- Beds:
- 4
- Lot size:
- 0.2 Acres
- Year built:
- 2009
- Baths:
- 4.00
- MLS#:
- 20754661
- Subdivision:
- The Highlands At Trophy Club N
ADDITIONAL INFORMATION
Located in the Highlands at Trophy Club neighborhood this move-in ready home has great curb appeal, a fabulous open floor plan, private office, formal dining, plus an inviting living room with soaring two-story stone fireplace & wall of windows. 4 bedrooms, 4 full baths, primary & guest down, 2 additional bedrooms with ensuite baths, built-in desk & a game room upstairs. The kitchen offers abundant cabinetry, walk-in pantry, granite counters, gas cooktop, large center island, adjoining breakfast nook. Spacious & secluded primary suite has sitting area, ensuite bath with dual vanities, large walk-in closet. Other highlights include extensive natural light, great storage, 3 car garage perfect for golf cart, directly across from green space. Ideal location near major highways, restaurants, and shopping. Freedom Dog Park, Trophy Club Community Pool and Splash Pad, soccer fields, baseball fields, Grapevine Lake Park, Trophy Club Country Club, are all minutes away. 15 min to DFW airport!
$6,999,000
1502 Bluffview Drive Westlake, TX 76262
- Type:
- Single Family
- Sq.Ft.:
- 7,670
- Status:
- Active
- Beds:
- 5
- Lot size:
- 1 Acres
- Year built:
- 2022
- Baths:
- 8.00
- MLS#:
- 20740299
- Subdivision:
- Quail Hollow
ADDITIONAL INFORMATION
Welcome home to modern luxury in this Stunning Contemporary Masterpiece in Westlake's prestigious Qual Hollow. Built in 2022 by Cary Hy Custom Homes & designed w SHM Architects & G. Bradley Alford Designs. Open-concept living w abundance of glass-metal windows showcasing beautiful front grounds & gorgeous backyard. Luxury finishes throughout. Ownerâs Retreat boasts a private Den, spa bath w heated floors, steam shower, coffee bar, luxury tile & wallpaper, 2 walk-in closets. Chefâs Dream Kitchen with Décor appliances, 2 dishwashers, warm & steam oven + built-in seating banquette. Guest Suite down + 3 Bedrooms up. Game-media rm w dedicated sound system & blackout shades. Lutron Control 4, elevator, Safe Room & generator. Expansive outdoor space includes covered patio w electrics shades, gas grill, landscaped & turf yard, mature trees, ambient lighting, fire pit & heated pool with stunning water features. CedarWorks Organic Playground.

The data relating to real estate for sale on this web site comes in part from the Broker Reciprocity Program of the NTREIS Multiple Listing Service. Real estate listings held by brokerage firms other than this broker are marked with the Broker Reciprocity logo and detailed information about them includes the name of the listing brokers. ©2024 North Texas Real Estate Information Systems
Roanoke Real Estate
The median home value in Roanoke, TX is $641,500. This is higher than the county median home value of $431,100. The national median home value is $338,100. The average price of homes sold in Roanoke, TX is $641,500. Approximately 89.58% of Roanoke homes are owned, compared to 9.19% rented, while 1.23% are vacant. Roanoke real estate listings include condos, townhomes, and single family homes for sale. Commercial properties are also available. If you see a property you’re interested in, contact a Roanoke real estate agent to arrange a tour today!
Roanoke, Texas 76262 has a population of 12,659. Roanoke 76262 is more family-centric than the surrounding county with 49.48% of the households containing married families with children. The county average for households married with children is 40.87%.
The median household income in Roanoke, Texas 76262 is $170,679. The median household income for the surrounding county is $96,265 compared to the national median of $69,021. The median age of people living in Roanoke 76262 is 38.6 years.
Roanoke Weather
The average high temperature in July is 95.1 degrees, with an average low temperature in January of 34.3 degrees. The average rainfall is approximately 39 inches per year, with 0.8 inches of snow per year.
