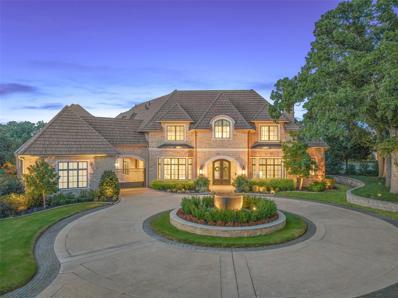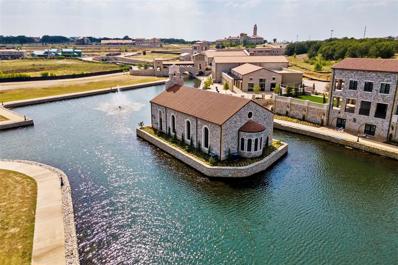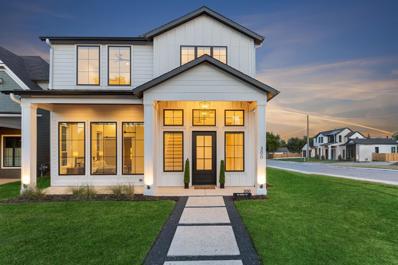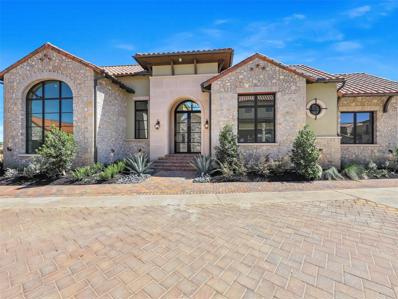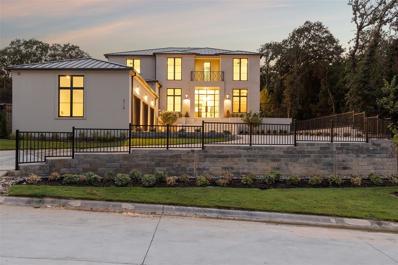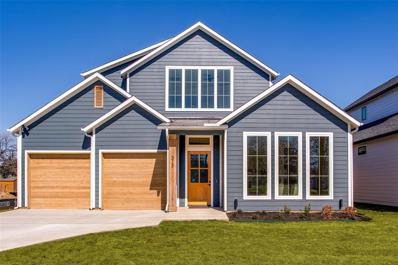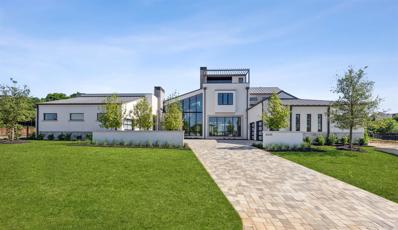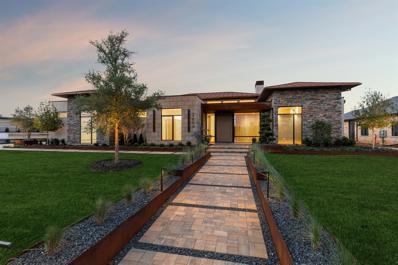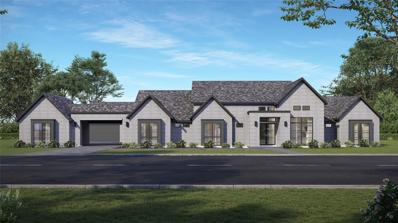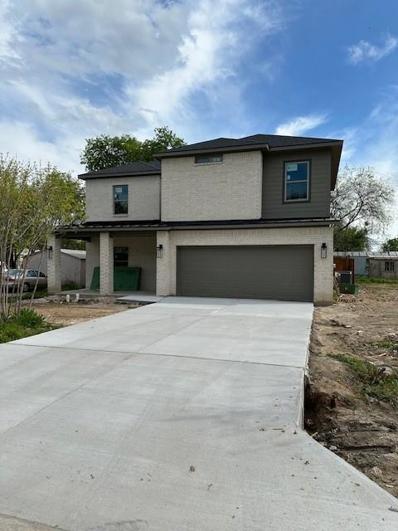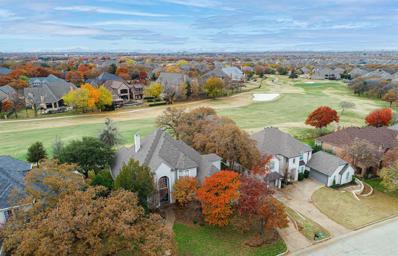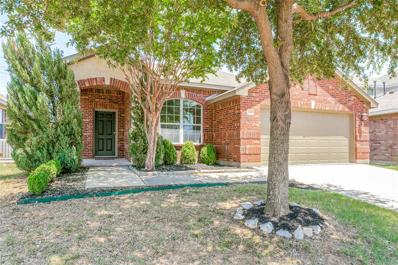Roanoke TX Homes for Sale
$5,199,999
1702 Carlyle Court Westlake, TX 76262
- Type:
- Single Family
- Sq.Ft.:
- 8,265
- Status:
- Active
- Beds:
- 5
- Lot size:
- 1.57 Acres
- Year built:
- 2016
- Baths:
- 8.00
- MLS#:
- 20613521
- Subdivision:
- Carlyle Court Add
ADDITIONAL INFORMATION
Experience the allure of this stunning Calais Custom home nestled on an expansive and RARE 1.5 acre lot adjacent to scenic walking trails in Westlake. Enter into grand foyer with captivating sweeping staircase with a glass encased wine cellar. Open floorplan effortlessly connects the dining area, living space, and a refined gourmet kitchen with soft close cabinetry, Wolf appliances, elegant marble island perfect for family gatherings with a convenient caterer's kitchen. The 1st floor game room, complete with a wet bar, extending to the outdoor oasis, creating an ideal space for entertaining. The private Master suite exudes opulence with a cozy fireplace, venetian plaster accents, his&hers oversized custom closets, secure safe room with direct access to the outdoor retreat. Discover expansive sitting areas and a stunning Watercrest pool and spa, lush landscaping, fire pit, creating an inviting outdoor haven. Zoned for Westlake Academy or Carroll ISD, this home is truly a gem!
$2,265,000
46 Catalonia Drive Westlake, TX 76262
- Type:
- Single Family
- Sq.Ft.:
- 3,000
- Status:
- Active
- Beds:
- 3
- Lot size:
- 0.22 Acres
- Year built:
- 2024
- Baths:
- 4.00
- MLS#:
- 20605498
- Subdivision:
- Westlake Entrada
ADDITIONAL INFORMATION
Ready to Live the Westlake Dream? This New Construction 3,000 Sq Ft home is located on .2 Acres in the highly coveted Westlake Entrada. This open floorplan offers a great room featuring a wonderful fireplace and opens to the spacious kitchen with a large island with an eating bar, and a dining room. This premier home also offers a study, 3 bedroom ensuites, and an additional powder room. This home is one of the few offering a 3-car garage in Entrada! Enjoy Entrada Westlake, which is a charming walkable community that is modeled after a Catalonian Village in Northeastern Spain. Entrada's master plan is to include fine dining, shopping, & entertainment. Choose Baccalaureate Westlake Academy or Carroll ISD!
$1,060,000
300 N Pine Street Roanoke, TX 76262
- Type:
- Single Family
- Sq.Ft.:
- 3,384
- Status:
- Active
- Beds:
- 4
- Lot size:
- 0.13 Acres
- Year built:
- 2020
- Baths:
- 4.00
- MLS#:
- 20578791
- Subdivision:
- O T Roanoke
ADDITIONAL INFORMATION
Beautiful custom home located in historic downtown Roanoke. Open concept design, accentuated by a soaring 23 ft entry, high ceilings, and expansive windows with automatic shades, floods the interior with natural light, showcasing the stunning wide-plank wood floors throughout. The spacious living area seamlessly connects to the dining room and gourmet kitchen, featuring premium appliances, an oversized island, and high-end fixtures, ideal for gatherings and entertaining. Primary suite offers a luxurious bath with a standalone tub, walk-in shower, and sizable walk-in closet. Upstairs, enjoy a large game room, three bedrooms, and a built-in reading nook. With a two-car rear-facing attached garage, no detail is overlooked in this impeccably designed gem. Walk, bike or golf cart to restaurants, entertainment, Farmers Market, and Roanoke Recreation Center. Award winning Northwest ISD. Convenient access to 377, 114, and DFW airport.
$3,565,500
16 Cardona Westlake, TX 76262
Open House:
Saturday, 11/30 1:00-3:00PM
- Type:
- Single Family
- Sq.Ft.:
- 4,754
- Status:
- Active
- Beds:
- 4
- Lot size:
- 0.17 Acres
- Year built:
- 2024
- Baths:
- 5.00
- MLS#:
- 20575439
- Subdivision:
- Westlake Entrada
ADDITIONAL INFORMATION
Discover this elegant European retreat in Entrada at Westlake, a walkable community steps from retail and entertainment. This luxurious home features Thermador appliances, a prep kitchen, and Woodmode cabinets complemented by exotic marble and granite countertops. Enjoy the beauty of white oak floors, a stunning glass wine display, and a cozy linear fireplace. The private courtyard includes a heated pool, spa and an outdoor kitchen for perfect outdoor living. Additional highlights include custom closets, a pedestal tub, a double walk-in shower with rain heads, and a private guest suite. Designed with quality in mind, this home boasts Jeld-Wen windows, custom doors, beams, and a clay tile roof. Experience refined living in a vibrant, walkable neighborhood!
$3,799,999
2119 Ascension Trail Westlake, TX 76262
- Type:
- Single Family
- Sq.Ft.:
- 5,323
- Status:
- Active
- Beds:
- 5
- Lot size:
- 0.35 Acres
- Year built:
- 2023
- Baths:
- 6.00
- MLS#:
- 20555003
- Subdivision:
- Knolls/Solana
ADDITIONAL INFORMATION
Discover the charm of this exquisite Heritage Home in the sought-after gated community of The Knolls in Westlake. Enter through the breathtaking foyer adorned with wide plank white oak floors, leading you to a striking floating staircase. The spacious design allows for gatherings, while the sophisticated kitchen, equipped with soft-close cabinets and drawers, elegant quartzite countertops, designer lighting, and top-of-the-line Wolf-SubZero appliances, appeals to those with a taste for luxury. Experience the catering kitchen equipped with a ice maker, steam oven and warming drawer. Indulge in the opulent master suite boasting a custom closet and a lavish bathroom featuring Calacatta Gold Marble with his and her vanities and a steam shower. Step into the backyard and find a secluded paradise bordered by a lush greenbelt, featuring a custom pool and spa. The covered patio, enhanced with motorized screens, heaters, and an outdoor kitchen, sets the stage for unforgettable summer evenings.
$1,059,998
313 Rusk Street Roanoke, TX 76262
- Type:
- Single Family
- Sq.Ft.:
- 2,957
- Status:
- Active
- Beds:
- 4
- Lot size:
- 0.18 Acres
- Year built:
- 2023
- Baths:
- 4.00
- MLS#:
- 20545438
- Subdivision:
- O T Roanoke
ADDITIONAL INFORMATION
Crafted to perfection by Brilliant Home Builders, this luxury custom home stands as a testament to meticulous design and attention to detail.Nestled just one block away from the heart of Downtown Roanoke.Stepping through the foyer, brightness welcomes you into an open-concept layout.The wide plank white oak flooring sets the stage,complemented by custom trim and designer light fixtures that sprinkle elegance throughout. Dining room with overhead beams is perfect for entertaining.The kitchen,a chef's dream,boasts high-end appliances,quartz countertops,built-in refrigerator,and custom cabinets.Living room complete with beams and a cozy fireplace invites you to enjoy downtime. Primary retreat has a large walk in closet and an ensuite bathroom with a spa like feel.With three spacious bedrooms up including a game room,everyone in the family has their own space.The covered back patio is waiting for you to enjoy the evenings.Its energy-efficiency guarantees comfort throughout the seasons.
$5,495,000
2636 Magnolia Circle Westlake, TX 76262
- Type:
- Single Family
- Sq.Ft.:
- 6,487
- Status:
- Active
- Beds:
- 4
- Lot size:
- 0.54 Acres
- Year built:
- 2024
- Baths:
- 7.00
- MLS#:
- 20537573
- Subdivision:
- Westlake Ranch
ADDITIONAL INFORMATION
WOW FACTOR! Contemporary Home is located in the exclusive Westlake Ranch! Three story under roof home offers an elevator to third floor covered deck w fireplace & amazing views of the community! Expansive use of glass & metal doors & windows, floating wood staircase, extensive use of white oak, designer appointed natural stone features & lighting, are only some of the key features of this home! The Ownerâs Retreat showcases a floor to ceiling marble fireplace wall, Spa-Like bath & shower, glass & metal doors to private courtyard. This creative floor plan presents a Game Room w Bar, Study, & Safe Room. The spectacular outdoor living features a privacy wall w fireplace, grill, green egg, pool & spa. Westlake Ranch is a carefully crafted, luxury active gated community w 3 indoor pickleball courts, green spaces, walking trails, stocked fish pond,& membership to The Clubhouse. Westlake Academy, Keller ISD & Open Enrollment to Southlake Carroll ISD! MOVE IN READY - June 1, 2024!
$4,935,000
2604 Magnolia Circle Westlake, TX 76262
- Type:
- Single Family
- Sq.Ft.:
- 5,847
- Status:
- Active
- Beds:
- 4
- Lot size:
- 0.58 Acres
- Year built:
- 2024
- Baths:
- 6.00
- MLS#:
- 20537587
- Subdivision:
- Westlake Ranch
ADDITIONAL INFORMATION
WOW! Introducing a Magnificent One-Story Transitional Custom Home built by Lorant & Elliott Estate Homes in the exclusive Gated Community of Westlake Ranch. This unique 5,847 sq. ft. home features the very best of everything from white oak wood flooring & walls, expansive use of glass & metal windows & doors throughout, marble, & quartzite, designer lighting, & more. This organic appointed open concept home boasts an amazing luxury entertainment suite offering a Media room, Game Room, Bar, & Lounge area. The 4th bedroom, or FLEX Room, is a private Casita overlooking an abundant outdoor living space featuring a see through linear fireplace, pool w separate spa, turf and stone features. Westlake Ranch is a carefully crafted, luxury active community! This gated community offers 3 indoor pickleball courts, green spaces, walking trails, stocked fish pond, & membership to The Clubhouse. Westlake Academy, Keller ISD & Open Enrollment to Southlake Carroll ISD! NEW CONSTRUCTION READY NOW!
$3,199,000
2510 Fawkes Lane Keller, TX 76262
- Type:
- Single Family
- Sq.Ft.:
- 5,887
- Status:
- Active
- Beds:
- 4
- Lot size:
- 0.81 Acres
- Baths:
- 5.00
- MLS#:
- 20529522
- Subdivision:
- Josiah Walker Surv Abs #1604
ADDITIONAL INFORMATION
Discover luxury living in this sprawling 5,887 sqft single-story home built by Cambium Custom Homes. Boasting 3 distinct living spaces: a cozy family room, dynamic game room, and media room - it's designed for ultimate comfort & entertainment. The kitchen is a culinary haven with a stone temperature-controlled wine display, overseeing the elegant dining area and prep kitchen equipped with extra appliances and ample counter space. Decorative tape lighting enhances the home's ambiance, while sliding doors lead to the expansive back patio featuring a fireplace, built-in grill, and a seamlessly connected bar, perfect for indoor-outdoor gatherings. Nestled amidst the 30-foot mature pine trees, the home welcomes you with a picturesque entrance, offering a serene arrival experience. Retreat to luxurious comfort, where every detail is thoughtfully designed to elevate your everyday living experience. *The photos are a reference of a Cambium build out and not of the listed property.*
$499,900
134 Hackberry Roanoke, TX 76262
- Type:
- Single Family
- Sq.Ft.:
- 2,605
- Status:
- Active
- Beds:
- 5
- Lot size:
- 0.17 Acres
- Year built:
- 2024
- Baths:
- 4.00
- MLS#:
- 20508866
- Subdivision:
- Marshall Creek
ADDITIONAL INFORMATION
Welcome home to this new construction home located very close to downtown Roanoke* This open and bright floor plan features 5 bedrooms and 4 full bathrooms* Master and a secondary bedroom is located downstairs*3 bedrooms and 2 full baths upstairs*Bonus room upstairs too*This floorplan is great for a young family or a multi generation family! 0utstanding NWISD*Low taxes* No HOA* New Construction- Home is completed and ready for new owner*
$1,095,000
213 Ridge View Lane Trophy Club, TX 76262
- Type:
- Single Family
- Sq.Ft.:
- 4,465
- Status:
- Active
- Beds:
- 5
- Lot size:
- 0.29 Acres
- Year built:
- 1997
- Baths:
- 4.00
- MLS#:
- 20458498
- Subdivision:
- Eagles Ridge Ph I
ADDITIONAL INFORMATION
PRICED $125,000 UNDER APPRAISAL! Live on the Golf Course! Executive Two-Story Custom located in highly sought-after Trophy Club! 5 Bedrooms, 4 Baths, 3 Liv Areas, 3 Garages. Beautiful open floor plan, Double Iron doors at entry, wine cellar, private library w see thru fireplace to formal living! Formal Dining. Large Chef's Kitchen w Island, Gas Cooking, Stainless appliances, Gorgeous Quartz countertops, White cabinets! Spacious Living Rm w Fireplace, open to kitchen and breakfast area. Beautiful Pool & Spa w Wide Views of the Golf Course, covered patio! Large Owners retreat, coffered ceilings, dual split vanities, oversized shower w multiple body sprayers, walk-in custom closet. Guest bedroom down w full bath, currently being used as a workout studio. Lg Game rm up! Trophy Club Voted #1 SAFEST TOWN AGAIN! Buyer & buyer's agent responsible to verify all property info, taxes, sq ft, schools, rm sizes, MUD & area info. Buyer pays for Survey, agents, ck box 2. MOTIVATED SELLER.
- Type:
- Single Family
- Sq.Ft.:
- 1,983
- Status:
- Active
- Beds:
- 4
- Lot size:
- 0.13 Acres
- Year built:
- 2006
- Baths:
- 2.00
- MLS#:
- 20370659
- Subdivision:
- Chadwick Farms Add
ADDITIONAL INFORMATION
Sought after Chadwick Farms subdivision in the Roanoke & Trophy Club area. Desirable Schools!! Wonderful curb appeal. The Beautiful spacious home with a large family room. Nice size study with French doors. Oversized family room with gas log fireplace! Fresh paint inside & out. Wood laminate floors in the family room, study & hallways. New carpet in the bedrooms! Large kitchen with island! The eating area overlooks the patio & greenbelt. Master bedroom has an ensuite bathroom with a huge closet. The master bathroom has a vanity with dual sinks. Oversized shower with shower head & shower body sprays. Sprinkler system. Greenbelt with jogging & bike trails. Great schools! The refrigerator stays. Community pool, playground & trails. Great location near downtown Roanoke. Easy access to Hwy 114. Seller will pay $5000 towards buyers closing costs with acceptable offer.

The data relating to real estate for sale on this web site comes in part from the Broker Reciprocity Program of the NTREIS Multiple Listing Service. Real estate listings held by brokerage firms other than this broker are marked with the Broker Reciprocity logo and detailed information about them includes the name of the listing brokers. ©2024 North Texas Real Estate Information Systems
Roanoke Real Estate
The median home value in Roanoke, TX is $641,500. This is higher than the county median home value of $431,100. The national median home value is $338,100. The average price of homes sold in Roanoke, TX is $641,500. Approximately 89.58% of Roanoke homes are owned, compared to 9.19% rented, while 1.23% are vacant. Roanoke real estate listings include condos, townhomes, and single family homes for sale. Commercial properties are also available. If you see a property you’re interested in, contact a Roanoke real estate agent to arrange a tour today!
Roanoke, Texas 76262 has a population of 12,659. Roanoke 76262 is more family-centric than the surrounding county with 49.48% of the households containing married families with children. The county average for households married with children is 40.87%.
The median household income in Roanoke, Texas 76262 is $170,679. The median household income for the surrounding county is $96,265 compared to the national median of $69,021. The median age of people living in Roanoke 76262 is 38.6 years.
Roanoke Weather
The average high temperature in July is 95.1 degrees, with an average low temperature in January of 34.3 degrees. The average rainfall is approximately 39 inches per year, with 0.8 inches of snow per year.
