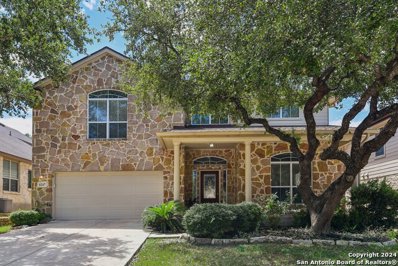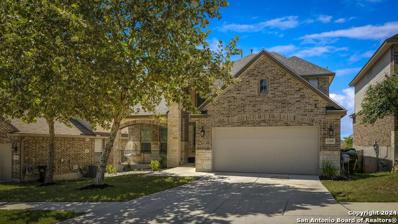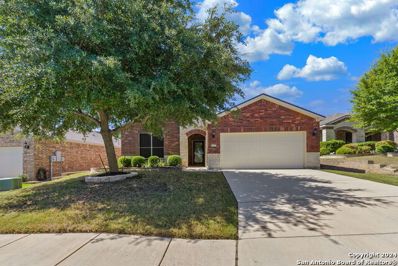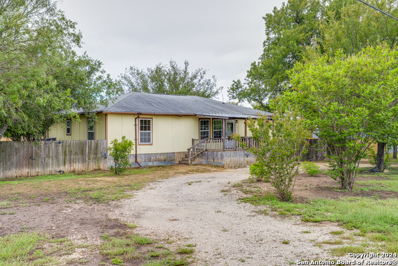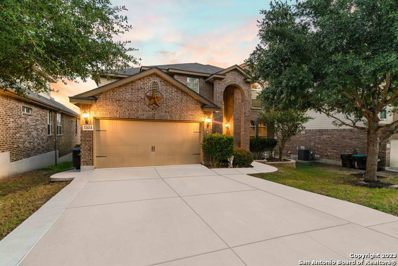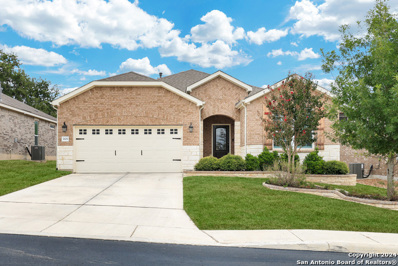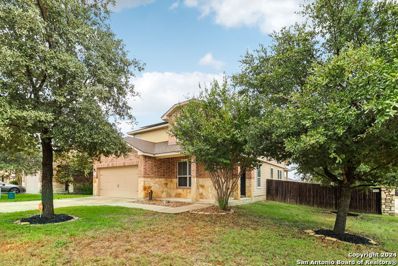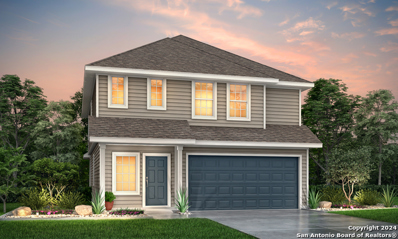San Antonio TX Homes for Sale
$415,000
6247 OZONA ML San Antonio, TX 78253
- Type:
- Single Family
- Sq.Ft.:
- 3,224
- Status:
- Active
- Beds:
- 4
- Lot size:
- 0.15 Acres
- Year built:
- 2010
- Baths:
- 4.00
- MLS#:
- 1808511
- Subdivision:
- ALAMO RANCH
ADDITIONAL INFORMATION
Welcome to your ideal family haven at 6247 Ozona Mill! This charming two-story home boasts an array of updates and features that make it an ideal home for any family. It truly combines modern living with an unbeatable location, making it the perfect place for your family to thrive. Step into a home that has been meticulously cared for and upgraded for your comfort. A brand-new roof (2023), fresh carpeting installed in 2022 ensures a fresh and welcoming atmosphere. With two recently updated AC units (2018 & 2020) and a water heater installed in 2018, you can enjoy year-round comfort. This spacious home is designed for both relaxation and entertainment. With three expansive living areas and dining spaces, there's plenty of room for everyone to gather and unwind. The heart of the home is the well-appointed kitchen, featuring elegant granite countertops, a beautiful backsplash, and a seamless flow to the breakfast bar, breakfast nook, and living room. A generous pantry and butler's bar add extra convenience for your culinary needs. Host memorable dinner parties in the dining and living area, which comfortably accommodates a large dining table and sitting area. Upstairs, you'll find all bedrooms and the laundry room, including a luxurious primary bedroom with tray ceilings, dual walk-in closets, and a double vanity in the ensuite. The versatile loft area upstairs provides additional space for a playroom, home office, or anything else your family desires. Step outside and enjoy your private, fenced-in backyard partnered with a covered patio that's perfect for summer entertaining. Enjoy peace and privacy with no back-facing neighbors and mature trees adding charm to the setting. It's most definitely ideal for gatherings. Located in the vibrant Alamo Ranch community, this home offers an incredible array of amenities just a short walk away. Dive into the sparkling pool, enjoy the sports courts, or let the kids have fun at the playground. The HOA also brings joy with regular visits from food trucks and ice cream vendors. Convenience is at your doorstep with Alamo Ranch's booming restaurants, shopping plazas, and entertainment options. With easy access to HWY 1604, I-10, I-151, and I-90, and proximity to Lackland AFB, this location is perfect for a well-connected lifestyle. Plus, you're in the highly-regarded Northside School District, making this the ideal place to come home to. Additional highlights include a central vacuum system, irrigation system, overhead garage storage, and 6-inch covered gutters. Don't miss this pristine, move-in-ready home that offers both comfort and an exceptional location-your perfect family oasis awaits!
- Type:
- Single Family
- Sq.Ft.:
- 3,014
- Status:
- Active
- Beds:
- 4
- Lot size:
- 0.15 Acres
- Year built:
- 2019
- Baths:
- 4.00
- MLS#:
- 1808394
- Subdivision:
- ALAMO RANCH
ADDITIONAL INFORMATION
Stunning 4 bedroom/3.5 bath home w/beautiful pool! Pool installed in 2022 ($63,300). TWO primary suites downstairs, 2 additional bedrooms up w/full bath, game room & media room. Upon entry you'll observe the 8 ft entry door, open spindle stair rails, staggered tile flooring, soaring ceilings & lots of natural light from numerous windows w/many custom touches throughout the home. Kitchen features large island with granite counters, stainless steel appliances & gas cooking. Larger primary dn offers wood flooring, bay window niche, large walk-in closet w/ gorgeous bathroom featuring walk in mud set shower, garden tub & sep vanities. 2nd suite down includes wood flooring with full bath. Great use of space in the backyard with two covered patios and inground pool ready for you to make some memories. Easy access to Loop 1604, HWY 151, HWY 211 to Hwy 90.
- Type:
- Single Family
- Sq.Ft.:
- 1,979
- Status:
- Active
- Beds:
- 3
- Lot size:
- 0.15 Acres
- Year built:
- 2012
- Baths:
- 2.00
- MLS#:
- 1808378
- Subdivision:
- HILL COUNTRY RETREAT
ADDITIONAL INFORMATION
Experience the epitome of luxury and comfort in this exquisitely maintained residence nestled in the serene landscapes of Hill Country Retreat, a premier 55+ community. This stunning home is a perfect blend of elegance and practicality, boasting breathtaking views of the lush Texas hill country from a custom-built extended covered patio designed for relaxation and tranquility. Property Highlights: A spacious open floor plan promotes seamless flow throughout the home, ideal for entertaining and comfortable living. The property includes three cozy bedrooms and two modern bathrooms, providing ample space for relaxation and rejuvenation. Features a separate dining area for formal occasions, a screened-in patio for protected enjoyment of the outdoors, an oversized well maintained garage for added storage and an extended covered patio-perfect for all-weather relaxation. Upgrades & Amenities: Enjoy additional covered patio space for extended outdoor living, exquisite custom landscaping that enhances the home's curb appeal, full irrigation system to maintain the pristine appearance of the grounds, durable and elegant tile and wood flooring throughout-no carpet! Plus, an oversized owner's shower adds a touch of luxury to the master suite. Chef's Dream Kitchen: A spectacular kitchen equipped with a central island is perfect for meal prep and casual dining. It features sleek, slide-in stainless steel appliances that combine modernity with efficiency and spacious 42" cabinets offering plenty of storage space. Community Resort & Lifestyle Benefits: Join any of the 80+ clubs tailored to diverse interests and hobbies. Enjoy two outdoor pools, a billiards room, pickleball courts, and more for your recreational needs. An indoor heated pool, a fully-equipped gym, and an indoor track cater to your fitness and wellness regime all year round. This property is not just a home; it's a lifestyle upgrade. Don't miss out on the opportunity to own a piece of paradise in Hill Country Retreat. Schedule your showing today and step into the life you deserve!
$314,950
127 Little Owl San Antonio, TX 78253
- Type:
- Single Family
- Sq.Ft.:
- 2,042
- Status:
- Active
- Beds:
- 4
- Lot size:
- 0.13 Acres
- Year built:
- 2024
- Baths:
- 3.00
- MLS#:
- 1807653
- Subdivision:
- REDBIRD RANCH
ADDITIONAL INFORMATION
Introducing The Hanna, a two-story home featuring 4 bedrooms, 2.5 baths, and a 2-car garage in Redbird Ranch, a new home community in San Antonio, TX. Here you will find a beautiful open-concept layout with 2042 square feet of functional living space. Your kitchen, dining area and family room blend together seamlessly with plenty of room for everyday living as well as plenty of natural light from the large windows. The gourmet kitchen includes granite counter tops, stainless steel appliances, shaker style cabinetry and a kitchen island overlooking the living area. The main bedroom suite is downstairs and features quality carpet flooring and an attached bathroom complete with separate water closet, granite vanity counter top, tiled walk-in shower and a large walk-in closet. The second story includes a full bathroom, a game room, and all secondary bedrooms. Whether these rooms become bedrooms or other bonus spaces, there is sure to be comfort. Additional features of The Hanna floor plan include sheet vinyl flooring in entry, living room, and all wet areas, granite bathroom counter tops throughout the home, and rear covered patio (per plan) over looking full yard landscaping and irrigation. This home includes our HOME IS CONNECTED base package. Using one central hub that talks to all the devices in your home, you can control the lights, thermostat and locks, all from your cellular device.
- Type:
- Single Family
- Sq.Ft.:
- 2,042
- Status:
- Active
- Beds:
- 4
- Lot size:
- 0.13 Acres
- Year built:
- 2024
- Baths:
- 3.00
- MLS#:
- 1807654
- Subdivision:
- REDBIRD RANCH
ADDITIONAL INFORMATION
Introducing The Hanna, a two-story home featuring 4 bedrooms, 2.5 baths, and a 2-car garage in Redbird Ranch, a new home community in San Antonio, TX. Here you will find a beautiful open-concept layout with 2042 square feet of functional living space. Your kitchen, dining area and family room blend together seamlessly with plenty of room for everyday living as well as plenty of natural light from the large windows. The gourmet kitchen includes granite counter tops, stainless steel appliances, shaker style cabinetry and a kitchen island overlooking the living area. The main bedroom suite is downstairs and features quality carpet flooring and an attached bathroom complete with separate water closet, granite vanity counter top, tiled walk-in shower and a large walk-in closet. The second story includes a full bathroom, a game room, and all secondary bedrooms. Whether these rooms become bedrooms or other bonus spaces, there is sure to be comfort. Additional features of The Hanna floor plan include sheet vinyl flooring in entry, living room, and all wet areas, granite bathroom counter tops throughout the home, and rear covered patio (per plan) over looking full yard landscaping and irrigation. This home includes our HOME IS CONNECTED base package. Using one central hub that talks to all the devices in your home, you can control the lights, thermostat and locks, all from your cellular device.
$275,950
119 Little Owl San Antonio, TX 78253
- Type:
- Single Family
- Sq.Ft.:
- 1,396
- Status:
- Active
- Beds:
- 3
- Lot size:
- 0.13 Acres
- Year built:
- 2024
- Baths:
- 2.00
- MLS#:
- 1807637
- Subdivision:
- REDBIRD RANCH
ADDITIONAL INFORMATION
Step into The Brooke floor plan in Redbird Ranch in San Antonio, TX, a one-story home featuring 3 bedrooms and two bathrooms. The Brooke also offers 2 classic front exteriors, a 2-car garage and 1396 square feet of comfortable living. The Brooke features an open concept layout that blends seamlessly to create the perfect everyday space. The gourmet kitchen separates the living area and dining room and includes granite counter tops, stainless steel appliances, and shaker-style cabinets. The main bedroom features an attractive ensuite bathroom complete with a granite vanity counter top, shaker style cabinets, separate water closet and a large walk-in shower. You'll have all the space you need to get ready in the morning with a large walk-in closet. You'll find quality carpet and closets in all of your secondary bedrooms, which can also be used as offices, play rooms or other bonus rooms. Head out the back door located off the dining room to find the rear covered patio (per plan) and full yard landscaping & irrigation. Additional features include sheet vinyl flooring in entry, living room, and all wet areas, granite counter tops in all bathrooms and our HOME IS CONNECTED base package. Using one central hub that talks to all the devices in your home, you can control the lights, thermostat and locks, all from your cellular device.
- Type:
- Single Family
- Sq.Ft.:
- 1,296
- Status:
- Active
- Beds:
- 3
- Lot size:
- 0.13 Acres
- Year built:
- 2024
- Baths:
- 2.00
- MLS#:
- 1807634
- Subdivision:
- REDBIRD RANCH
ADDITIONAL INFORMATION
The Amber is a charming one-story home featured in Redbird Ranch in San Antonio, TX. Featuring 2 classic front exteriors, this 3 bedroom, 2 bathroom home also offers 1296 square feet of living space and a 2-car garage. A front patio (per plan) welcomes you into the home and opens to the gourmet kitchen which includes granite counter tops, shaker style cabinets, stainless steel appliances and an open concept floorplan with the kitchen flowing seamlessly into the dining room and living room. The main bedroom has an attractive ensuite bathroom that features a granite vanity countertop, shaker style cabinetry and a spacious tiled walk-in shower. Enjoy additional privacy with a separate door for the toilet and a walk-in closet with built in shelving. Your secondary bedrooms all feature quality carpet flooring and a closet, and can be used as bedrooms, offices, work out spaces or other bonus rooms. The possibilities are endless with The Amber floor plan. Additional features include sheet vinyl flooring in entry, living room, and all wet areas, granite counter tops in all bathrooms, and full yard landscaping, irrigation, and fencing. This perfect starter home includes our HOME IS CONNECTED base package. Using one central hub that talks to all the devices in your home, you can control the lights, thermostat, locks and more all from your cellular device.
- Type:
- Single Family
- Sq.Ft.:
- 2,243
- Status:
- Active
- Beds:
- 4
- Lot size:
- 0.12 Acres
- Year built:
- 2024
- Baths:
- 3.00
- MLS#:
- 1807604
- Subdivision:
- REDBIRD RANCH
ADDITIONAL INFORMATION
"The Stanley is a two-story home featured in our Redbird Ranch community in San Antonio, TX. Offering 3 classic front exteriors, 1-car garage and full yard landscaping and irrigation, this home is sure to impress. Step inside this 4 bedroom, 2.5 bathroom home to find 2243 square feet of open concept living. Whether you're cooking, enjoying a meal or entertaining, you'll never be far from the action with a beautifully blended kitchen, dining area and living room. With granite counter tops, stainless steel appliances and shaker style cabinetry, this home's kitchen was designed with you in mind. You'll also love a roomy, single basin sink, a spacious corner pantry and an oversized kitchen island with plenty of workspace. A versatile, open to below loft greets you at the top of the stairs and is a perfect play room or entertainment area. Quality carpet and large windows that provide natural light make this a well rounded space. The primary bedroom is located upstairs and is built with an attractive ensuite bathroom. The main bathroom features a granite vanity counter top, a combined shower and bath tub and a grand walk-in closet with built-in shelving. A second full bathroom and all secondary bedrooms are also located upstairs. Whether you are using these rooms as bedrooms or other bonus spaces, all include quality carpet and closets. Additional features include sheet vinyl flooring in entry, living room, and all wet areas, granite bathroom counter tops and our HOME IS CONNECTED base package. Using one central hub that talks to all the devices in your home, you can control the lights, thermostat and locks, all from your cellular device.
- Type:
- Single Family
- Sq.Ft.:
- 2,084
- Status:
- Active
- Beds:
- 4
- Lot size:
- 0.12 Acres
- Year built:
- 2024
- Baths:
- 3.00
- MLS#:
- 1807593
- Subdivision:
- REDBIRD RANCH
ADDITIONAL INFORMATION
"Introducing The Reese, a two-story home featuring 4 bedrooms, 2.5 baths and a 1-car garage in Redbird Ranch, a new home community located in San Antonio, TX. Here you will find a beautiful open-concept layout with 2084 square feet of living space. Your living room, dining area and kitchen blend together seamlessly with plenty of room for everyday living. The gourmet kitchen includes granite countertops, stainless steel appliances, and plenty of shaker style cabinets for ultimate storage. The private primary bedroom is located downstairs toward the back of the home and features quality carpet flooring and an attractive ensuite bathroom, complete with a single vanity sink and granite counter top, shaker style cabinets, a linen closet, and a grand walk-in closet. The second story includes a large game room or loft that is open to below and provides plenty of space for game or movie nights. Additionally, a second full bathroom with a linen closet, a large storage space that includes a laundry room and three secondary bedrooms are also located upstairs. These rooms are versatile. Use them as bedrooms, offices, work out rooms or other bonus spaces. Additional features of The Reese floor plan include sheet vinyl flooring in entry, living room, and all wet areas, granite bathroom counter tops throughout the home, and a rear covered patio (per plan) over looking full yard landscaping and irrigation. This home includes our HOME IS CONNECTED base package. Using one central hub that talks to all the devices in your home, you can control the lights, thermostat and locks, all from your cellular device.
- Type:
- Single Family
- Sq.Ft.:
- 1,900
- Status:
- Active
- Beds:
- 4
- Lot size:
- 0.12 Acres
- Year built:
- 2024
- Baths:
- 3.00
- MLS#:
- 1807586
- Subdivision:
- REDBIRD RANCH
ADDITIONAL INFORMATION
"You're invited to step into The Ingleside floor plan at Redbird Ranch in San Antonio, TX! This two-story home showcases 3 classic front exteriors, full yard landscaping and irrigation and a 1-car garage. Inside this 4 bedroom, 2.5 bathroom home, you will find 1900 square feet of living space designed to provide you with a beautiful place to call home. The inviting front porch and entry leads to a foyer which then leads to a spacious living room. the living room blends seamlessly into the kitchen and dining area in an open concept floor plan. Your kitchen is built for the ultimate home chef and offers granite counter tops, stainless steel appliances, shaker style cabinets and a kitchen island with plenty of work space. Don't forget a deep, single basin kitchen sink for convenience and ease. The staircase leads to the upstairs main bedroom suite and all secondary bedrooms. Your primary bedroom has an attached bathroom that includes a combined shower and bath tub, granite countertops, shaker style cabinets and a walk-in closet. Your secondary bedrooms all include quality carpet flooring, a closet and windows for plenty of natural lighting. Whether these rooms become bedrooms or other bonus spaces, there is sure to be functionality. The Ingleside floor plan is all about convenience and offers easy maintenance sheet vinyl flooring in the entry, living room and wet areas, a large study or flex room located off the foyer, and granite countertops in all bathrooms. This home includes our HOME IS CONNECTED base package. Using one central hub that talks to all the devices in your home, you can control the lights, thermostat and locks, all from your cellular device.
- Type:
- Single Family
- Sq.Ft.:
- 1,900
- Status:
- Active
- Beds:
- 4
- Lot size:
- 0.12 Acres
- Year built:
- 2024
- Baths:
- 3.00
- MLS#:
- 1807583
- Subdivision:
- REDBIRD RANCH
ADDITIONAL INFORMATION
"You're invited to step into The Ingleside floor plan at Redbird Ranch in San Antonio, TX! This two-story home showcases 3 classic front exteriors, full yard landscaping and irrigation and a 1-car garage. Inside this 4 bedroom, 2.5 bathroom home, you will find 1900 square feet of living space designed to provide you with a beautiful place to call home. The inviting front porch and entry leads to a foyer which then leads to a spacious living room. the living room blends seamlessly into the kitchen and dining area in an open concept floor plan. Your kitchen is built for the ultimate home chef and offers granite counter tops, stainless steel appliances, shaker style cabinets and a kitchen island with plenty of work space. Don't forget a deep, single basin kitchen sink for convenience and ease. The staircase leads to the upstairs main bedroom suite and all secondary bedrooms. Your primary bedroom has an attached bathroom that includes a combined shower and bath tub, granite countertops, shaker style cabinets and a walk-in closet. Your secondary bedrooms all include quality carpet flooring, a closet and windows for plenty of natural lighting. Whether these rooms become bedrooms or other bonus spaces, there is sure to be functionality. The Ingleside floor plan is all about convenience and offers easy maintenance sheet vinyl flooring in the entry, living room and wet areas, a large study or flex room located off the foyer, and granite countertops in all bathrooms. This home includes our HOME IS CONNECTED base package. Using one central hub that talks to all the devices in your home, you can control the lights, thermostat and locks, all from your cellular device.
- Type:
- Single Family
- Sq.Ft.:
- 1,500
- Status:
- Active
- Beds:
- 3
- Lot size:
- 1.21 Acres
- Year built:
- 2009
- Baths:
- 2.00
- MLS#:
- 1807511
- Subdivision:
- WEST VIEW
ADDITIONAL INFORMATION
Check out this home on two lots (1.2+ acres total) with a country feel and just minutes to shopping and dining and easy access to Hwy 211, Hwy 90. On arrival, you're greeted with a large covered front porch and out back there is an oversized, house-width covered deck. Inside this charming home, you'll find 3 bedrooms with two large bathrooms. Outside, there is a metal RV carport with water/electricity, additional carports and a shed. There's plenty of room to make it your own and remember, when you're out in the country, the stars just look brighter!
- Type:
- Single Family
- Sq.Ft.:
- 2,511
- Status:
- Active
- Beds:
- 4
- Lot size:
- 0.11 Acres
- Year built:
- 2020
- Baths:
- 3.00
- MLS#:
- 1807276
- Subdivision:
- REDBIRD RANCH
ADDITIONAL INFORMATION
Beautiful 4/3 2511 sq feet two story home in Redbird Ranch on a large corner lot. Spectacular open floor plan that includes a modern kitchen with granite counter-tops, stainless steel gas appliances with walk in pantry. Hurricane closet with Mother in laws quarters downstairs, Large master bedroom upstairs and all bedrooms have large walk in closets. Large open bonus room upstairs. Sprinklers front and back with a covered patio. Community pool, tennis courts and a clubhouse. Conveniently located near schools, shopping and dining. Northside school district.
- Type:
- Single Family
- Sq.Ft.:
- 1,979
- Status:
- Active
- Beds:
- 3
- Lot size:
- 0.24 Acres
- Year built:
- 2010
- Baths:
- 2.00
- MLS#:
- 1807119
- Subdivision:
- HILL COUNTRY RETREAT
ADDITIONAL INFORMATION
STEP INTO THIS VERNON HILL MODEL, BOASTING 3BR/2 BA + STUDY AND OVERSIZED GARAGE IN DEL WEBB'S 55+ PREMIUM ACTIVE ADULT COMMUNITY. THIS OPEN FLOOR PLAN WITH EXTENDED KITCHEN FEATURES CORIAN COUNTERTOPS, GAS STOVE, CERAMIC TILE IN LIVING AREAS AND LAMINATE WOOD FLOORS IN ALL BEDROOMS; NO CARPET HERE! ENJOY NATURE FROM YOUR SPACIOUS COVERED PATIO AND SEMI-PRIVATE BACK YARD BACKING TO GREENBELT. THE COMMUNITY RESORT CENTER FEATURES BALLROOM, MEETING ROOMS, LIBRARY, STATE OF THE ART GYM, INDOOR POOL AND SPA, 2 OUTDOOR POOLS, PICKLE BALL AND MUCH MORE! IT'S TIME TO PACK YOUR BAGS AND GET READY TO ENJOY THE GOOD LIFE AT DEL WEBB SAN ANTONIO HILL COUNTRY RETREAT!
- Type:
- Single Family
- Sq.Ft.:
- 2,173
- Status:
- Active
- Beds:
- 4
- Lot size:
- 0.15 Acres
- Year built:
- 2020
- Baths:
- 3.00
- MLS#:
- 1807105
- Subdivision:
- THE TRAILS AT WESTPOINTE
ADDITIONAL INFORMATION
Discover the charm of Fronterra at Westpointe with this remarkable Perry-built home, thoughtfully crafted to suit your family's lifestyle. Located on a spacious end-of-street lot, this residence effortlessly blends modern elegance with everyday comfort. Step inside and experience the inviting open floor plan, enhanced by high ceilings and abundant natural light. Designed for both entertaining and relaxation, this home boasts a seamless layout that connects the kitchen, dining's, and living areas, creating an ideal space for making memories with loved ones. Step outside to a generously sized backyard, perfect for hosting barbecues or enjoying tranquil evenings under the vast Texas sky. With easy access to major routes like 1604, 151, and 21, and just minutes from San Antonio's finest restaurants, shops, and entertainment, this home offers a perfect balance of convenience and sophistication. This is your chance to own a home that combines style, comfort, and an unbeatable location. Schedule your private tour today and start envisioning your future in this incredible property.
- Type:
- Single Family
- Sq.Ft.:
- 2,675
- Status:
- Active
- Beds:
- 5
- Lot size:
- 0.15 Acres
- Year built:
- 2021
- Baths:
- 4.00
- MLS#:
- 1807089
- Subdivision:
- Riverstone At Westpointe
ADDITIONAL INFORMATION
3.75% VA Assumable Interest Rate Opportunity, $2131 PITI Monthly Payment! Welcome to your dream home on a Corner Lot at Riverstone and Westpointe. Built in 2021, The Landry is one of the largest floor plans with over 2678 sq ft, 5 Bedrooms, and 3.5 Bathrooms. Gorgeous open-concept kitchen with lots of Natural Lighting, stainless steel appliances, granite countertops, white subway tile backsplash, kitchen island, and a spacious family perfect for gatherings. This home includes a covered patio. Cozy master bedroom suite with spa-like master bathroom to include double vanity sinks, separate garden tub and shower, large walk-in closet with tons of shelving, Second story also exudes tons of light entering the enormous game room, two full bathrooms and four bedrooms w/ spacious closets upstairs. 9 ft ceiling and 2-inch blinds throughout the entire home, luxury vinyl flooring in entry, family room, kitchen, and dining room. Full yard landscaping, pre-plumb for water softener and irrigation. HOA takes care of the back fence adjoining the street Neighborhood amenities include a clubhouse, fitness room, pool, lazy river, splash pad, basketball court, clubhouse, park, playground & cabana. Come and see us today!
- Type:
- Single Family
- Sq.Ft.:
- 2,526
- Status:
- Active
- Beds:
- 4
- Lot size:
- 0.15 Acres
- Year built:
- 2011
- Baths:
- 3.00
- MLS#:
- 1806663
- Subdivision:
- COBBLESTONE
ADDITIONAL INFORMATION
OPEN HOUSE: Sat. Dec. 14th 1pm - 3pm! Discover the perfect blend of style and space in this 4-bedroom, 2.5-bathroom home, boasting a striking brick facade and a modern interior designed for comfort. The heart of this home is the chef's kitchen, equipped with stainless steel appliances and an open layout that flows seamlessly into the living areas, making it perfect for entertaining and everyday living. The spacious primary bedroom serves as a private retreat, complete with an en-suite bathroom that promises relaxation. Upstairs, the loft area offers flexible space for a home office or play area, while the additional bedrooms ensure ample room for household and guests. Step outside to enjoy the beautifully landscaped backyard featuring a patio and a grassy area, ideal for outdoor gatherings or quiet afternoons. A handy shed provides additional storage solutions. Situated in a friendly gated community, this home is not only a place to live but a space to thrive. Don't miss out on this exquisite property that's ready to be called home.
- Type:
- Single Family
- Sq.Ft.:
- 3,372
- Status:
- Active
- Beds:
- 5
- Lot size:
- 0.15 Acres
- Year built:
- 2012
- Baths:
- 4.00
- MLS#:
- 1806774
- Subdivision:
- ALAMO RANCH
ADDITIONAL INFORMATION
**Assumable rate opportunity, FHA 3.0 % rate, $2948 PITI/ Month** Ultimate Luxury Awaits! 5 Bedrooms, 3 Full Bathrooms & a 1/2 Bathroom. Immaculate Two-Story Brick Residence Spanning w/ 3,372 Living Area Square Feet, Nestled in the Prestigious Alamo Ranch Community. Step Inside the Grand Front Porch Entrance and Be Enveloped in Pure Delight and Joy. Expansive Primary Bedroom on the Main Floor with a Spa-Like Ensuite Bathroom, Separate Spacious Dining Room, an Elaborate Grand Kitchen Featuring Gas Cooking, and Four Generous Bedrooms Upstairs with Two Full Bathrooms. Additi
$240,000
266 CITA ROOST San Antonio, TX 78253
- Type:
- Single Family
- Sq.Ft.:
- 1,331
- Status:
- Active
- Beds:
- 3
- Lot size:
- 0.15 Acres
- Year built:
- 2013
- Baths:
- 2.00
- MLS#:
- 1806773
- Subdivision:
- REDBIRD RANCH
ADDITIONAL INFORMATION
Back on market due to buyer not being able to attain their financing. Welcome home, nestled in the great community of Redbird Ranch this charming 3 bedroom 2 bathroom home offers modern comfort with a touch of classic style. Featuring a spacious living room, backyard patio, new cabinets, this home is perfect for both relaxation and entertaining. Enjoy the Texas sunshine in the backyard. Located close to top-rated schools, shopping, and dining, this home provides the perfect blend of convenience and tranquility.
$424,900
3606 DAISY SPG San Antonio, TX 78253
- Type:
- Single Family
- Sq.Ft.:
- 1,855
- Status:
- Active
- Beds:
- 2
- Lot size:
- 0.17 Acres
- Year built:
- 2019
- Baths:
- 2.00
- MLS#:
- 1806575
- Subdivision:
- HILL COUNTRY RETREAT
ADDITIONAL INFORMATION
WOW-below market price for this lovely home has beautiful wide-plank wood-look tile throughout entire home. Spacious living / dining with All Seasons room that is perfect for 2nd living area and is light and bright. Cabinets with rich walnut color and pullouts on lower cabinets in kitchen and even in laundry room. Gas cooking, beautiful granite counters. Doors replaced in Primary bath for plenty of room. Screened back patio and added flagstone patio area. Private study with french doors. Tray ceilings in family room and primary bedroom with crown throughout. Plenty of storage and cabinets added in laundry room. Cedar ceilings on front porch and back patio. This 55+ Active Lifestyle community has so much to offer with activities and clubs galore. Weight room with recent equipment, multiple pools and hot tubs, billiards room, library, and miles of nature walking trails plus so much more....
- Type:
- Single Family
- Sq.Ft.:
- 2,953
- Status:
- Active
- Beds:
- 4
- Lot size:
- 0.18 Acres
- Year built:
- 2014
- Baths:
- 3.00
- MLS#:
- 1806290
- Subdivision:
- REDBIRD RANCH
ADDITIONAL INFORMATION
Welcome Home to this beautiful and well maintained home in the sought after Red Bird Ranch! This two-story home is perfectly laid out with laminate and tile floors throughout. Only carpet in entire house is on the stairs. First floor features high ceilings, spacious living room, large office, laundry room, and eat-in kitchen. Expansive kitchen includes granite countertops with an island, gas cooking, lots of cabinet space, and good sized pantry. Primary Bedroom is also on the first floor and offers high ceilings, lots of natural light, ceiling fan and large walk-in closet! Primary bathroom has double vanity, separate walk-in shower and garden tub. Upstairs features a large Game Room/Loft, three additional bedrooms that are all spacious and an a bathroom. Exterior offers great curb appeal with stone and brick, large covered front porch, along with a covered patio in the backyard. Home sits on spacious corner lot with no neighbors to the right of home and behind! Solar Panels offer a great savings on your Electric Bill! Easy access to Potranco, 211, Loop 1604 and I-90. Close to new huge grocery store, shopping, restaurants, Lackland AFB, Boeing and Port of San Antonio.
- Type:
- Single Family
- Sq.Ft.:
- 2,100
- Status:
- Active
- Beds:
- 4
- Lot size:
- 0.13 Acres
- Year built:
- 2024
- Baths:
- 4.00
- MLS#:
- 1806397
- Subdivision:
- Timber Creek
ADDITIONAL INFORMATION
Love where you live in Timber Creek in San Antonio, TX! The Auburn floor plan is a spacious 2-story home with 4 bedrooms, 3.5 bathrooms, and a 2-car garage. This home has it all, including vinyl plank flooring and a first-floor Guest Suite! The gourmet kitchen is sure to please with 42" cabinets, granite countertops, and stainless-steel appliances! Upstairs offers a private retreat for all bedrooms! Retreat to the Owner's Suite featuring double sinks, a sizable shower, and walk-in closet! Enjoy the great outdoors with a covered patio! Don't miss your opportunity to call Timber Creek home, schedule a visit today!
- Type:
- Single Family
- Sq.Ft.:
- 1,629
- Status:
- Active
- Beds:
- 3
- Lot size:
- 0.13 Acres
- Year built:
- 2024
- Baths:
- 3.00
- MLS#:
- 1806324
- Subdivision:
- Timber Creek
ADDITIONAL INFORMATION
Love where you live in Timber Creek in San Antonio, TX! The Lakeland floor plan is a spacious 2-story home with 3 bedrooms, 2.5 baths, and 2-car garage. The first floor offers the perfect space for entertaining with an island kitchen overlooking both the living and dining areas! The gourmet kitchen is sure to please with 42" cabinetry, granite countertops, and stainless-steel appliances! Retreat to the first-floor Owner's Suite featuring double sinks, a sizable shower, and a walk-in closet! Secondary bedrooms have walk-in closets, too! Don't miss your opportunity to call Timber Creek home, schedule a visit today!
- Type:
- Single Family
- Sq.Ft.:
- 2,322
- Status:
- Active
- Beds:
- 4
- Lot size:
- 0.12 Acres
- Year built:
- 2017
- Baths:
- 3.00
- MLS#:
- 1806292
- Subdivision:
- REDBIRD RANCH
ADDITIONAL INFORMATION
HONEY STOP THE CAR!!! SELLER OFFERING $6,000 IN CONSESSIONS!!! Check out this well maintained home located on the far West side with easy access to Lackland AFB, NSA, shopping, and restaurants. The large owner's suite is a true retreat located on the entry level and separated for the other bedrooms. This provides for ultimate privacy and is also perfect for the multi-generational family with a member having limited mobility. The on-suite bathroom and large walk-in closet are to-die-for. The large open area at the top of the stairs is perfect for a game room, theater room, or play room for the children. The curb boasts a well maintained flower bed and lush green trees in the front yard. The amenities are plentiful and include include two full sized amenity centers 2 pools, 2 playgrounds, tennis court, 2 basketball courts, and walking trails. This is an awesome place to raise a family so come check it out today!
- Type:
- Single Family
- Sq.Ft.:
- 1,564
- Status:
- Active
- Beds:
- 4
- Lot size:
- 0.13 Acres
- Year built:
- 2024
- Baths:
- 2.00
- MLS#:
- 1806162
- Subdivision:
- Timber Creek
ADDITIONAL INFORMATION
Love where you live in Timber Creek in San Antonio, TX! The Wildflower floor plan is a charming 1-story home with 4 bedrooms, 2 baths, and 2-car garage. With a large kitchen island overlooking the family and dining rooms, you'll love entertaining in this home! The gourmet kitchen is sure to please with 42" cabinetry, granite countertops, and stainless-steel appliances! Retreat to the Owner's Suite featuring double sinks, a sizable shower, and a walk-in closet! Enjoy the great outdoors with a sprinkler system and a covered patio! Don't miss your opportunity to call Timber Creek home, schedule a visit today!

San Antonio Real Estate
The median home value in San Antonio, TX is $254,600. This is lower than the county median home value of $267,600. The national median home value is $338,100. The average price of homes sold in San Antonio, TX is $254,600. Approximately 47.86% of San Antonio homes are owned, compared to 43.64% rented, while 8.51% are vacant. San Antonio real estate listings include condos, townhomes, and single family homes for sale. Commercial properties are also available. If you see a property you’re interested in, contact a San Antonio real estate agent to arrange a tour today!
San Antonio, Texas 78253 has a population of 1,434,540. San Antonio 78253 is less family-centric than the surrounding county with 31.3% of the households containing married families with children. The county average for households married with children is 32.84%.
The median household income in San Antonio, Texas 78253 is $55,084. The median household income for the surrounding county is $62,169 compared to the national median of $69,021. The median age of people living in San Antonio 78253 is 33.9 years.
San Antonio Weather
The average high temperature in July is 94.2 degrees, with an average low temperature in January of 40.5 degrees. The average rainfall is approximately 32.8 inches per year, with 0.2 inches of snow per year.
