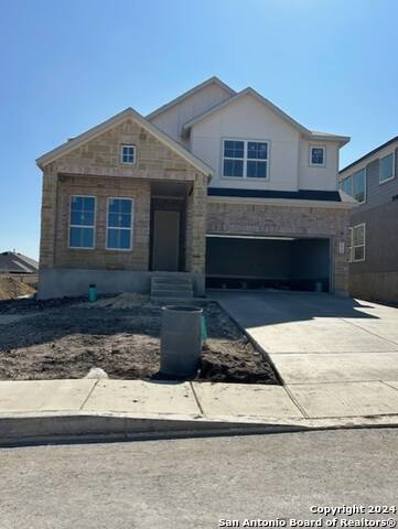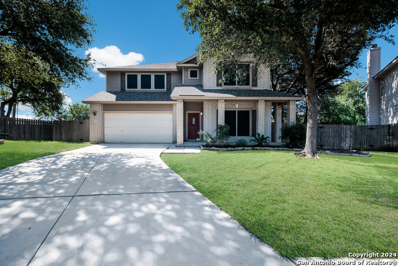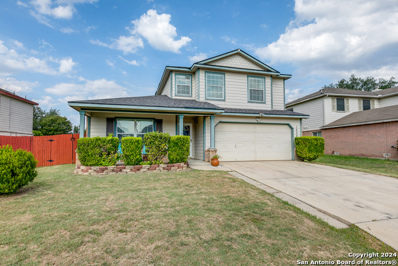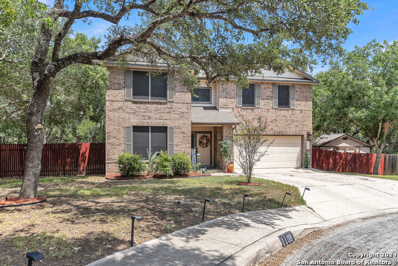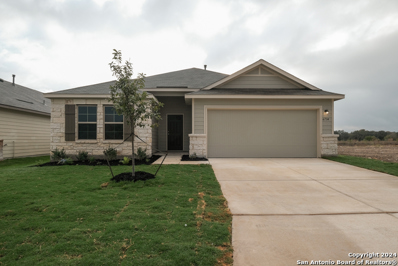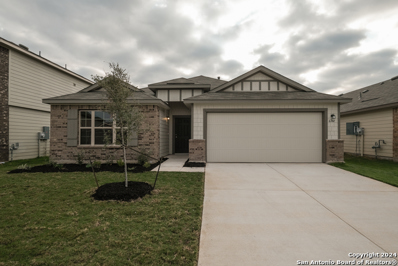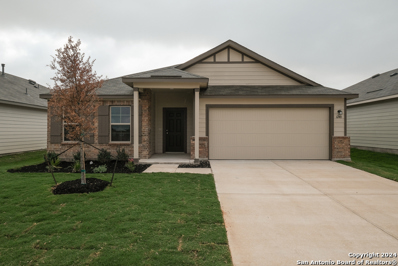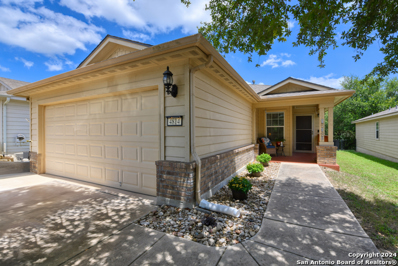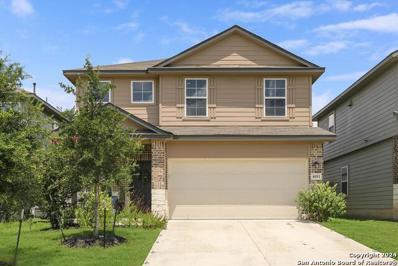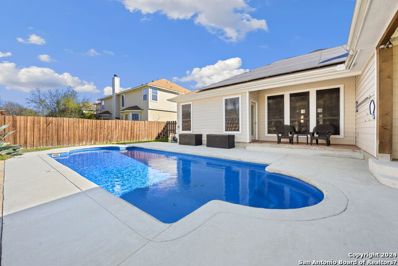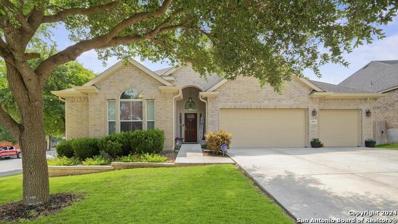San Antonio TX Homes for Sale
- Type:
- Single Family
- Sq.Ft.:
- 2,618
- Status:
- Active
- Beds:
- 5
- Lot size:
- 0.12 Acres
- Year built:
- 2024
- Baths:
- 3.00
- MLS#:
- 1800760
- Subdivision:
- HUNTERS RANCH
ADDITIONAL INFORMATION
Two-story home features 5 bedrooms, 3 full baths, study, game room, Drop in Cooktop with Built in Oven and microwave, and a large, covered patio. Master suite downstairs boasts Texas-sized walk-in shower, his & her vanities, and a huge walk-in closet. Three bedrooms and two full baths down, 2 additional bedrooms and full bath upstairs, and game room upstairs. Home will have a 2 Car Garage.
- Type:
- Single Family
- Sq.Ft.:
- 2,530
- Status:
- Active
- Beds:
- 4
- Lot size:
- 0.23 Acres
- Year built:
- 1996
- Baths:
- 3.00
- MLS#:
- 1800216
- Subdivision:
- THE SUMMIT AT WESTCREEK
ADDITIONAL INFORMATION
This 4-bedroom, 2.5-bath home in The Summit at Westcreek offers a comfortable and practical layout, featuring a cozy wood-burning fireplace, an open kitchen with an island, and included appliances (refrigerator and washer/dryer). The home features distinct formal living and dining areas, solar shades on the front-facing windows, elegant hardwood floors, a water softener, and an expansive concrete patio adorned with a charming pergola. The expansive downstairs boasts two inviting living areas, complemented by an upstairs master retreat that includes three beautifully appointed bedrooms on the same level. Community amenities include two pools, a sports court, a rentable pavilion, walking trails, sports leagues, and various health programs. This home offers seamless and quick access to 1604, making your daily commute a breeze, with Costco, HEB, and Walmart all less than 5 minutes away for your shopping convenience.
$310,000
1424 CREEK KNL San Antonio, TX 78253
- Type:
- Single Family
- Sq.Ft.:
- 2,557
- Status:
- Active
- Beds:
- 5
- Lot size:
- 0.2 Acres
- Year built:
- 2003
- Baths:
- 3.00
- MLS#:
- 1800147
- Subdivision:
- HEIGHTS OF WESTCREEK
ADDITIONAL INFORMATION
Welcome home! This comfy two-story abode boasts a generous 2,557 sq. ft. with 5 bedrooms, 2.5 baths, 2-car garage. It has an open concept that provides a great entertainment area, along with comfortable living. Upstairs also has a versatile loft/game room. Family room has a fireplace you can cozy up to on cold days. Step into your master bedroom located on first floor with a large walk-in closet. Primary bathroom has double vanities, a stand-up shower and separate garden tub. Walk outside into a large backyard with an above-ground pool perfect for these Texas summers. Or, relax in the sun room, which has it's own cooling system. New carpet installed on second floor and stairs in May, 2024 and brand new HVAC system installed in July, 2024 with Wi Fi Thermostat and heat pump. Short drive to restaurants, shopping and entertainment. 12 miles from Lackland AFB. Set up your showing now!
- Type:
- Single Family
- Sq.Ft.:
- 3,048
- Status:
- Active
- Beds:
- 4
- Lot size:
- 0.21 Acres
- Year built:
- 2001
- Baths:
- 3.00
- MLS#:
- 1800120
- Subdivision:
- WESTCREEK
ADDITIONAL INFORMATION
This meticulously maintained home with keen attention to detail is now available. This blank canvas awaits those who can appreciate the added serenity of being on a greenbelt with nearly a quarter acre of land and over 3,000 sq ft. This hidden gem can be found tucked away in the established community of WestCreek. Cuddle up next to your loved ones near the fireplace on cold winter nights or host large family gatherings on the large deck and BBQ pit area in the backyard with plenty of privacy. Close proximity to plenty of dining, shopping, SeaWorld, Northwest Vista, Lackland AFB. The only thing that is missing is you!!
$325,000
7352 YUCCA PL San Antonio, TX 78253
- Type:
- Single Family
- Sq.Ft.:
- 2,019
- Status:
- Active
- Beds:
- 4
- Lot size:
- 0.17 Acres
- Year built:
- 2021
- Baths:
- 3.00
- MLS#:
- 1800054
- Subdivision:
- WINDING BROOK
ADDITIONAL INFORMATION
Step into your beautiful new home boasting countless upgrades throughout! You'll be greeted with an open concept living and dining room and nothing short of impressed when you see the backyard boasting a thoughtfully extended patio area, hot tub nestled below a fantastic gazebo and beautiful landscaping to top it all off. Upstairs you'll find spacious bedrooms and an additional living space/ flex room. The home feels elevated with quality window shutters throughout, and the garage features an epoxy floor. Don't miss your chance at this gorgeous home!
Open House:
Saturday, 1/11 4:00-12:00AM
- Type:
- Single Family
- Sq.Ft.:
- 1,930
- Status:
- Active
- Beds:
- 3
- Lot size:
- 0.13 Acres
- Year built:
- 2024
- Baths:
- 2.00
- MLS#:
- 1800016
- Subdivision:
- WINDING BROOK
ADDITIONAL INFORMATION
**READY NOW*** Welcome to 6747 Tasajillo Spring in San Antonio, TX! This beautifully crafted new construction home by M/I Homes offers a modern single-story design that perfectly accommodates your lifestyle. With 3 bedrooms and 2 bathrooms, this residence combines style and functionality in a spacious 1,930 square feet layout. As you step inside, you'll be greeted by an inviting open floor plan that seamlessly connects the living areas. The kitchen, a highlight of this home, features sleek finishes and ample storage space, making meal preparation and entertaining a pleasure. Its modern design ensures that cooking becomes a joyful experience. Each of the 4 bedrooms provides a cozy retreat, ideal for relaxation and privacy. The 3 bathrooms are thoughtfully appointed with contemporary fixtures, adding both convenience and sophistication to your daily routine. Enjoy the serene outdoor space provided by the covered patio, perfect for unwinding after a long day or hosting gatherings with friends and family. Located in a desirable area of San Antonio, this home offers easy access to amenities, schools, shopping, dining, and entertainment options. Whether you're seeking a vibrant community or a peaceful retreat, this property delivers the best of both worlds.
- Type:
- Single Family
- Sq.Ft.:
- 1,930
- Status:
- Active
- Beds:
- 4
- Lot size:
- 0.13 Acres
- Year built:
- 2024
- Baths:
- 2.00
- MLS#:
- 1800004
- Subdivision:
- WINDING BROOK
ADDITIONAL INFORMATION
***READY NOW*** Welcome to 6734 Tasajillo Spring in San Antonio, TX! This beautifully crafted new construction home by M/I Homes offers a modern single-story design that perfectly accommodates your lifestyle. With 4 bedrooms and 3 bathrooms, this residence combines style and functionality in a spacious 1,930 square feet layout. As you step inside, you'll be greeted by an inviting open floor plan that seamlessly connects the living areas. The kitchen, a highlight of this home, features sleek finishes and ample storage space, making meal preparation and entertaining a pleasure. Its modern design ensures that cooking becomes a joyful experience. Each of the 4 bedrooms provides a cozy retreat, ideal for relaxation and privacy. The 3 bathrooms are thoughtfully appointed with contemporary fixtures, adding both convenience and sophistication to your daily routine. Enjoy the serene outdoor space provided by the covered patio, perfect for unwinding after a long day or hosting gatherings with friends and family. Located in a desirable area of San Antonio, this home offers easy access to amenities, schools, shopping, dining, and entertainment options. Whether you're seeking a vibrant community or a peaceful retreat, this property delivers the best of both worlds.
- Type:
- Single Family
- Sq.Ft.:
- 2,025
- Status:
- Active
- Beds:
- 3
- Lot size:
- 0.13 Acres
- Year built:
- 2024
- Baths:
- 2.00
- MLS#:
- 1799996
- Subdivision:
- WINDING BROOK
ADDITIONAL INFORMATION
***READY NOW*** Welcome to 6744 Tasajillo Spring in San Antonio, TX 78253! This stunning new construction home offers a single-story layout designed for ease of access and convenient living. Built by the reputable M/I Homes, this home showcases modern design and quality craftsmanship throughout. Upon entering, you'll be welcomed by a spacious open floor plan that seamlessly connects the living area, dining space, and kitchen. The kitchen is a standout feature, with sleek cabinetry, stainless steel appliances, and ample counter space for all your meal preparation needs. Whether you love to cook or entertain, this kitchen will inspire you. With 3 bedrooms and 2 bathrooms, this home provides comfortable living arrangements for individuals and families alike. The bedrooms are generously sized and filled with natural light, creating cozy retreats for relaxation. The bathrooms are elegantly appointed with modern fixtures and finishes, adding a touch of luxury to your daily routine. Step outside to the covered patio, an ideal space for al fresco dining or simply unwinding and enjoying the outdoors. The neutral color palette and contemporary design elements offer a versatile canvas for personalization and decoration. Located in a desirable neighborhood in San Antonio, this home provides easy access to local amenities, schools, shopping centers, and recreational facilities.
- Type:
- Single Family
- Sq.Ft.:
- 2,211
- Status:
- Active
- Beds:
- 4
- Lot size:
- 0.13 Acres
- Year built:
- 2024
- Baths:
- 3.00
- MLS#:
- 1799981
- Subdivision:
- WINDING BROOK
ADDITIONAL INFORMATION
**READY NOW** Welcome to 6740 Tasajillo Spring in San Antonio, TX! This stunning new construction home by M/I Homes offers a perfect blend of modern design and functionality in a serene neighborhood setting. Featuring 4 bedrooms and 3 bathrooms, this single-story residence provides ample space for comfortable living. Step inside to discover a bright and airy open floor plan that seamlessly connects the kitchen, dining area, and living room-ideal for both everyday living and entertaining. The kitchen is a chef's dream, with sleek countertops, stainless steel appliances, and plenty of cabinet space for all your culinary needs. The owner's bedroom is a peaceful retreat, complete with a private en-suite bathroom for added comfort and privacy. The 3 additional bedrooms offer versatility, whether for a growing family, a home office, or a hobby space. Outside, the covered patio invites you to enjoy the Texas weather, whether you're hosting barbecues or simply relaxing after a long day. Located in a sought-after area of San Antonio, this home offers easy access to local amenities, shopping centers, restaurants, and parks, catering to a variety of interests and lifestyles.
- Type:
- Single Family
- Sq.Ft.:
- 3,248
- Status:
- Active
- Beds:
- 5
- Lot size:
- 0.21 Acres
- Year built:
- 2017
- Baths:
- 4.00
- MLS#:
- 1799893
- Subdivision:
- FRONTERRA AT WESTPOINTE - BEXA
ADDITIONAL INFORMATION
Located in the highly desirable community of Fronterra at Westpointe, you'll find this beautiful home only steps away from the community pool and located on a private greenbelt lot. Boasting a true 3 car garage, the brick and stone exterior welcomes guests to this lovely home. As they enter high ceilings and tons of natural light greet them. A formal dining room leads to a butler's pantry and into the chef's kitchen. Boasting cabinets galore, stainless steel appliances, gas cooking, and granite counter tops everyone will want to hone their culinary skills! Looking out to the family room with it's gas fireplace, entertaining guests is an absolute delight. The primary bedroom with views of the peaceful backyard also enjoys a lovely en-suite and walk-n closet. An additional bedroom with it's own full bathroom just outside its door is ideal for overnight guest or as a nursey, completes the downstairs. Once you head upstairs you'll find even more room to entertain and relax. The expansive game room can fit everyone's toys, another secondary bedroom boasts its own en-suite and two additional bedrooms share another full bathroom. A flexible media room with built-in speakers can easily be used as a 6th bedroom if needed! Outside the extended covered patio with gas hook-ups, overlooks the oversized yard and additional patio space. This home makes entertaining and living both inside and out a true dream. Don't hesitate to ask about rate buy down opportunities and a 2.99% VA assumable loan for those that qualify! Schedule your showing today!
$435,000
2015 TIPTOP LN San Antonio, TX 78253
- Type:
- Single Family
- Sq.Ft.:
- 2,322
- Status:
- Active
- Beds:
- 4
- Lot size:
- 0.2 Acres
- Year built:
- 2018
- Baths:
- 3.00
- MLS#:
- 1799606
- Subdivision:
- THE TRAILS AT WESTPOINTE
ADDITIONAL INFORMATION
Discover this stunning home located on the far west side of San Antonio, perfectly situated minutes from SeaWorld and Lackland Air Force Base. This freshly painted residence offers modern comforts and thoughtful customizations throughout. The interior features cozy carpeted bedrooms, while the rest of the home showcases stylish and durable flooring. The kitchen is a chef's delight, boasting 42" cabinets, a large island, a walk-in pantry, gas cooking, and ample storage and workspace for all your culinary needs. Custom wood window shutters add a touch of elegance and the newly installed cement walkway and side path enhance the home's curb appeal. The exterior also features meticulous landscaping, a custom wall for concealing trashcans, and a newly installed front door offering both style and security. The garage has been upgraded with an epoxy floor creating a clean and functional space. For added convenience, all security cameras are included with the property. The side fence has been moved forward, expanding the backyard, perfect for outdoor activities and relaxation. Sprinklers line the front and side of the house ensuring your landscaping stays such and vibrant. Additional perks include a shed and refrigerator, both included with the sale of the home. The TV, washer, and dryer are also available for purchase making this home truly move-in ready. Don't miss out on this exceptional opportunity to own a very well maintained, custom-enhanced home in a prime location. Schedule your showing today!
- Type:
- Single Family
- Sq.Ft.:
- 2,628
- Status:
- Active
- Beds:
- 4
- Lot size:
- 0.17 Acres
- Year built:
- 2024
- Baths:
- 3.00
- MLS#:
- 1799667
- Subdivision:
- Hunters Ranch
ADDITIONAL INFORMATION
Love where you live in Hunters Ranch in San Antonio, TX! The Woodland floor plan is a spacious two-story home with 4 bedrooms, 2.5 baths, and 2-car garage. This home has it all - including both a game room and loft area! The gourmet kitchen is sure to please with tons of COUNTER SPACE, center island, 42" cabinets, and granite countertops! Retreat to the first-floor Owner's Suite featuring a double sinks, separate tub and shower, and spacious walk-in closet. Enjoy the great outdoors with an oversized CORNER LOT! Don't miss your opportunity to call Hunters Ranch home, schedule a visit today!
- Type:
- Single Family
- Sq.Ft.:
- 1,650
- Status:
- Active
- Beds:
- 3
- Lot size:
- 0.14 Acres
- Year built:
- 2024
- Baths:
- 2.00
- MLS#:
- 1799659
- Subdivision:
- Hunters Ranch
ADDITIONAL INFORMATION
Love where you live in Hunters Ranch in San Antonio, TX! The Bertram floor plan is a charming 1-story home with 3 bedrooms, 2 bathrooms, FLEX SPACE, and a 2-car garage. With vinyl plank flooring throughout the common areas, you'll love entertaining in this home! The gourmet kitchen is open to both the dining and family rooms and features 42" cabinets, granite countertops, and a large island! Retreat to the Owner's Suite featuring double sinks, a separate tub and shower, and a spacious walk-in closet. Enjoy the great outdoors with a covered patio! Don't miss your opportunity to call Hunters Ranch home, schedule a visit today!
- Type:
- Single Family
- Sq.Ft.:
- 2,632
- Status:
- Active
- Beds:
- 4
- Lot size:
- 0.19 Acres
- Year built:
- 2024
- Baths:
- 3.00
- MLS#:
- 1799406
- Subdivision:
- Veranda
ADDITIONAL INFORMATION
**4th Bedroom, Upgraded Kitchen Layout, Loft, Game Room, Enlarged Storage Closet** Stop by the wonderful Veranda community to view this 2632 SQFT two-story Magnolia floorplan by Brightland Homes. This home has 4 bedrooms, 3 full bathrooms, a loft, and a game room. 8' doors have been added on the front door and the first-floor interior doors. The great room has a two-story great room ceiling. The open kitchen has 42" cabinets with crown moulding, a built-in oven/microwave cabinet, granite countertops, a center island, stainless steel appliances with a gas cooktop, and a walk-in pantry. The first floor owner's suite has six windows letting in plenty of natural light. The bathroom has upgraded hardware, a 42" mirror, a double vanity, a tiled walk-in shower with a seat, a separate garden tub with tile skirt and backsplash with a window above, a private toilet, and a spacious walk-in closet with a door added leading into the laundry room. The formal dining room has been upgraded to a bedroom enlarging the powder room to a full bathroom. Upstairs there is a loft at the top of the stairs, two bedrooms with a Jack-and-Jill style bathroom, a large game room, and an enlarged storage closet. The home's exterior has 3-sided brick and stone masonry, a 6' privacy fence with a gate, front gutters, and a professionally landscaped yard with sprinkler system. **Photos shown may not represent the listed house**
- Type:
- Single Family
- Sq.Ft.:
- 2,995
- Status:
- Active
- Beds:
- 4
- Lot size:
- 0.61 Acres
- Year built:
- 2015
- Baths:
- 4.00
- MLS#:
- 1798182
- Subdivision:
- THE PARK AT CIMARRON ENCLAVE -
ADDITIONAL INFORMATION
Welcome Home!** This stunning Single Story 4-bedroom, 3.5-bathroom property offers luxury and versatility on a half-acre lot and 3 car garage . The open-concept kitchen boasts stainless steel appliances, including a gas stove, extra large island and the living room features a custom built-in wall with a storage bench and a gas fireplace. The office/4th bedroom has custom built in desk/work station that maximizes that space. Enjoy the enclosed and extended 485 Sq ft air-conditioned patio /Party Room with a built-in wet bar and surround indoor and out door speakers, perfect for entertaining. The backyard is a dream, featuring a pool with extended decking, tongue and groove covered patio and a detached 16 x24 , 384 sq ft casita that's ready for your creative touch for man cave, she shed or in-law suite with a walk-in attic. The home is situated in a beautiful small gated community with no city taxes, covered by NISD Conveniently located near Lackland Airforce Base, SeaWorld, Loop 1604, HWY 151, shopping and dining. This home offers great sunsets while you relax by the pool. Pride of ownership shows-don't miss out on this unique, one-owner gem!
- Type:
- Single Family
- Sq.Ft.:
- 1,465
- Status:
- Active
- Beds:
- 2
- Lot size:
- 0.13 Acres
- Year built:
- 2009
- Baths:
- 2.00
- MLS#:
- 1797861
- Subdivision:
- HILL COUNTRY RETREAT
ADDITIONAL INFORMATION
Welcome to your dream home! This charming single-story residence features a cozy front porch perfect for relaxing evenings. As you step inside, you'll be greeted by an entryway bathed in natural light that flows seamlessly into the open-concept floor plan. The living room, complete with two ceiling fans, large windows, and newly replaced vinyl "wood" flooring, provides a comfortable and stylish space for everyday living. Adjacent to the living room is a versatile study, ideal for a home office or reading nook. The kitchen, situated at the rear of the home, boasts tile flooring, sleek black appliances, including a gas range and built-in microwave, and a recently updated garbage disposal and sink faucet (2023). Enjoy the convenience of a corner pantry, recessed lighting, and a breakfast nook with a wall of windows offering a picturesque view. Step outside to the covered patio which leads to a private backyard with a wrought iron fence and a greenbelt. The primary bedroom is a tranquil retreat, featuring a ceiling fan, greenbelt views, and an en-suite bathroom with a double vanity, a shower with seating, and a walk-in closet. The vinyl "wood" flooring gives a cozy feel and flows seamlessly through much of the floorplan. A hallway off the living room leads to a secondary bedroom, a laundry room, and a full secondary bathroom. Additional storage includes a linen closet, coat closet, and access to the two-car attached garage with built-in shelving. Recent updates include a roof & water softener in 2023 and a water heater in 2022. This gated community offers trails, and clubhouse facilities with numerous social groups and activities, and is conveniently located near shopping, restaurants, and provides easy access to 1604. Don't miss the opportunity to make this beautiful house your new home!
- Type:
- Single Family
- Sq.Ft.:
- 2,493
- Status:
- Active
- Beds:
- 5
- Lot size:
- 0.12 Acres
- Year built:
- 2020
- Baths:
- 3.00
- MLS#:
- 1797699
- Subdivision:
- RIVERSTONE-UT
ADDITIONAL INFORMATION
Welcome to this beautiful 5 bedroom and 3 bath home in the highly sought after community of Riverstone at Westpointe. This immaculate home has an open floor plan with an island kitchen with stainless steel appliances, beautiful granite countertops, walk-in pantry, laundry room, and an upstair's family room with upgrades throughout, including ceiling fans and remotes to garage door. The neighborhood center has a gymnasium, pool, play ground, park, water slide and much more. Refrigerator conveys. NEW amenity center in progress.
- Type:
- Single Family
- Sq.Ft.:
- 4,000
- Status:
- Active
- Beds:
- 5
- Lot size:
- 0.58 Acres
- Year built:
- 2006
- Baths:
- 4.00
- MLS#:
- 1797282
- Subdivision:
- WEST OAK ESTATES
ADDITIONAL INFORMATION
MOTIVATED SELLER - Rate buy down available! Welcome to your dream home in this gated community where convenience meets luxury living! This 1-1/2 story beautiful residence is nestled on over half an acre in a neighborhood with lots of trees. As you approach the stone and stucco front elevation with a side entry garage, you'll be captivated by the elegant curb appeal. Upon entering, you'll be greeted by high ceilings and an open floor plan that seamlessly flows through the home. To your right, a charming home office with double glass doors offers the perfect workspace. The main living areas boast incredible views of the backyard and a sparkling inground swimming pool. The second living room features a cozy fireplace and opens up to a beautifully revitalized kitchen. Here, you'll find a spacious island with breakfast bar seating, stainless steel appliances including a built-in microwave and smooth top range, along with stylish tile backsplash and quartz countertops. The breakfast nook, adorned with a posh chandelier, leads to a huge covered patio, creating an ideal space for entertaining. The interior effortlessly transitions to the outdoor oasis, perfect for gatherings. The seller has upgraded the flooring throughout most of the home with wood "tile" floors, adding a touch of modern elegance. The primary suite, situated on the first floor, offers outside access and an ensuite bathroom featuring a garden tub, separate shower, dual closets, and a linen closet. Three additional bedrooms on the first floor provide ample space for everyone, with two sharing a Jack & Jill bath and one conveniently located next to a bathroom in the hallway. Upstairs, a game room or third living room awaits, complete with a bedroom and full bath. The seller has thoughtfully privacy screens to all windows, upgraded and replaced the A/C units for your comfort, and installed 42 solar panels on the roof for energy efficiency. The expansive, concrete patio and pool area have also been upgraded, now featuring a covered patio and a convenient storage shed. This home boasts additional amenities such as a water softener and an electric vehicle charging outlet in the garage. Located in an established neighborhood close to everything, you'll enjoy the spacious lots and access to nearby nature trails. Don't miss this exceptional opportunity to make this luxurious, well-appointed home your very own!
- Type:
- Single Family
- Sq.Ft.:
- 1,377
- Status:
- Active
- Beds:
- 3
- Lot size:
- 0.11 Acres
- Year built:
- 2023
- Baths:
- 2.00
- MLS#:
- 1796991
- Subdivision:
- PRESERVE AT CULEBRA
ADDITIONAL INFORMATION
Step into luxury with this charming home featuring -ft. first-floor ceilings and a den with double doors for added privacy. The kitchen boasts Woodmont Dakota Shaker-style42-in. upper cabinets, complemented by Emser CatchTM glossy tile backsplash and Silestone countertops in Blanco Maple. Relax in the primary bath with a 42-in. garden tub/shower combo. Enjoy the modern touch of vinyl plank flooring throughout. Additional highlights include a wireless security system for peace of mind and an automatic sprinkler system outdoors.
Open House:
Tuesday, 1/7 4:00-12:00AM
- Type:
- Single Family
- Sq.Ft.:
- 1,586
- Status:
- Active
- Beds:
- 3
- Lot size:
- 0.11 Acres
- Year built:
- 2024
- Baths:
- 2.00
- MLS#:
- 1796787
- Subdivision:
- Morgan Meadows
ADDITIONAL INFORMATION
MLS# 1796787 - Built by HistoryMaker Homes - Const. Completed Jan 15 2025 completion ~ Step into this delightful single-story residence, where comfort and style seamlessly unite. This 3-bedroom, 2-bathroom gem encompasses 1,579 square feet of living space. The kitchen takes center stage, boasting modern countertops, stainless steel Whirlpool appliances, and spacious 42-inch cabinets. Step outside to discover a covered patio in the backyard, enclosed by a 6-foot pre-stained privacy fence. This home is ideally situated in the sought-after far west San Antonio area, just a short 15-minute drive from Sea World, Casa Blanca, and Main Event, making it the perfect location for your next chapter. *Photos may be representative of floorplan and not of actual home*
Open House:
Tuesday, 1/7 4:00-12:00AM
- Type:
- Single Family
- Sq.Ft.:
- 2,257
- Status:
- Active
- Beds:
- 3
- Lot size:
- 0.11 Acres
- Year built:
- 2024
- Baths:
- 3.00
- MLS#:
- 1796924
- Subdivision:
- Morgan Meadows
ADDITIONAL INFORMATION
MLS# 1796924 - Built by HistoryMaker Homes - Const. Completed Dec 31 2024 completion ~ Welcome to your dream home in the serene community of Morgan Meadows on the NW side of San Antonio! This exquisite residence boasts 3 spacious bedrooms and 2.5 bathrooms, offering an ideal blend of comfort and modern elegance. Step inside to discover an inviting open-concept layout, highlighted by soaring ceilings in the foyer that set a grand tone as you enter. The heart of the home is a chef's delight: a stunning kitchen featuring a large island with sleek quartz countertops, stainless steel appliances including a gas stove, microwave, and dishwasher. Whether you're whipping up a weeknight dinner or entertaining guests, this kitchen is both functional and stylish. The cozy living area extends seamlessly to a covered patio, perfect for relaxing or hosting gatherings while overlooking a generously sized yard. The yard is equipped with a sprinkler system for easy maintenance, ensuring your outdoor space remains lush and beautiful. The primary bedroom is a true retreat, offering ample space and a luxurious en-suite bathroom with a substantial 60x42 shower. You'll also appreciate the large primary closet, which includes a unique entrance door leading directly to the utility room-adding convenience and practicality to your daily routine. Upstairs, you'll find two additional large bedrooms and a spacious game room, ideal for family fun or quiet relaxation. Additional features include a pre-plumbed water softener and a garage door opener for your convenience. As part of the Morgan Meadows community, you'll enjoy access to top-notch amenities including a pickleball court, swimming pool, and playground, making this home not just a place to live, but a lifestyle to embrace. Don't miss the opportunity to own this remarkable home in a vibrant and friendly neighborhood. Schedule your tour today.
- Type:
- Single Family
- Sq.Ft.:
- 2,810
- Status:
- Active
- Beds:
- 4
- Lot size:
- 0.23 Acres
- Year built:
- 2009
- Baths:
- 4.00
- MLS#:
- 1796829
- Subdivision:
- ALAMO RANCH
ADDITIONAL INFORMATION
Perfectly situated on a large corner homesite, this home offers so much for the new owner to include solar panels & lightening rod protection system installed. This 4 bedroom/3.5 bath, 1.5 story, 3 car garage home features two primary suites, one down and one upstairs w/full bath & gameroom. Other features included are central vacuum, water softener & irrigation system. The kitchen offers solid surface counters, built in oven & microwave, gas cooking and spacious island. Large primary bedroom down w/ on suite bath, walk in shower and closet. Easy commute to HWY 211, HWY 151 and Loop 1604!
- Type:
- Single Family
- Sq.Ft.:
- 2,628
- Status:
- Active
- Beds:
- 4
- Lot size:
- 0.17 Acres
- Year built:
- 2024
- Baths:
- 3.00
- MLS#:
- 1796421
- Subdivision:
- Hunters Ranch
ADDITIONAL INFORMATION
Love where you live in Hunters Ranch in San Antonio, TX! The Woodland floor plan is a spacious two-story home with 4 bedrooms, 2.5 baths, and 2-car garage. This home has it all - including both a game room and loft area! The gourmet kitchen is sure to please with tons of COUNTER SPACE, center island, 42" cabinets, and granite countertops! Retreat to the first-floor Owner's Suite featuring a double sinks, separate tub and shower, and spacious walk-in closet. Enjoy the great outdoors with an oversized CORNER LOT! Don't miss your opportunity to call Hunters Ranch home, schedule a visit today!
- Type:
- Single Family
- Sq.Ft.:
- 2,125
- Status:
- Active
- Beds:
- 4
- Lot size:
- 0.14 Acres
- Year built:
- 2024
- Baths:
- 3.00
- MLS#:
- 1796412
- Subdivision:
- Hunters Ranch
ADDITIONAL INFORMATION
Love where you live in Hunters Ranch in San Antonio, TX! The Fulton floor plan is a stunning two-story home, with soaring ceilings in the foyer, and features 4 bedrooms, 2.5 baths, a game room, and 2-car garage. This home has it all, including vinyl plank flooring throughout the common areas! The gourmet kitchen is sure to please with 42" cabinetry and granite countertops. Retreat to the first-floor Owner's Suite featuring a beautiful bay window, double sinks, a sizable shower, and a walk-in closet. Enjoy the great outdoors with a covered patio! Don't miss your opportunity to call Hunters Ranch home, schedule a visit today!
- Type:
- Single Family
- Sq.Ft.:
- 1,761
- Status:
- Active
- Beds:
- 4
- Lot size:
- 0.12 Acres
- Year built:
- 2024
- Baths:
- 2.00
- MLS#:
- 1796345
- Subdivision:
- Hunters Ranch
ADDITIONAL INFORMATION
Experience the epitome of elegance and style in this stunning single-story home, meticulously designed to meet the high standards our customers expect from First America Homes. As you step inside, you'll be greeted by custom ceiling details at the entry and owner's suite, adding a touch of sophistication. The open-concept kitchen to family room creates a seamless flow, perfect for entertaining guests and creating cherished memories. This spacious home offers four bedrooms and two bathrooms, providing ample space for the entire family. For added luxury, consider incorporating an oversized covered patio, elevating this already exceptional home to new heights.

San Antonio Real Estate
The median home value in San Antonio, TX is $254,600. This is lower than the county median home value of $267,600. The national median home value is $338,100. The average price of homes sold in San Antonio, TX is $254,600. Approximately 47.86% of San Antonio homes are owned, compared to 43.64% rented, while 8.51% are vacant. San Antonio real estate listings include condos, townhomes, and single family homes for sale. Commercial properties are also available. If you see a property you’re interested in, contact a San Antonio real estate agent to arrange a tour today!
San Antonio, Texas 78253 has a population of 1,434,540. San Antonio 78253 is less family-centric than the surrounding county with 31.3% of the households containing married families with children. The county average for households married with children is 32.84%.
The median household income in San Antonio, Texas 78253 is $55,084. The median household income for the surrounding county is $62,169 compared to the national median of $69,021. The median age of people living in San Antonio 78253 is 33.9 years.
San Antonio Weather
The average high temperature in July is 94.2 degrees, with an average low temperature in January of 40.5 degrees. The average rainfall is approximately 32.8 inches per year, with 0.2 inches of snow per year.
