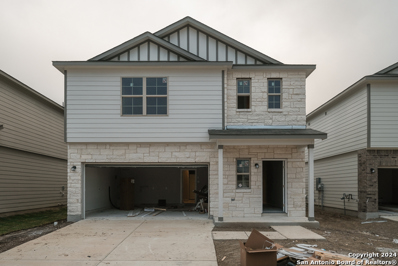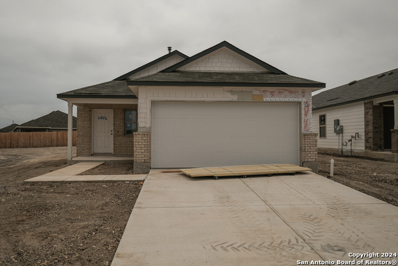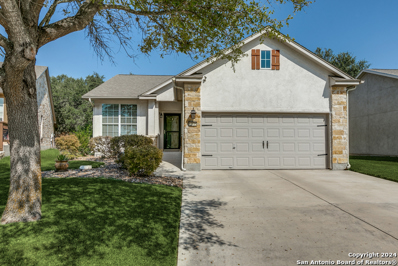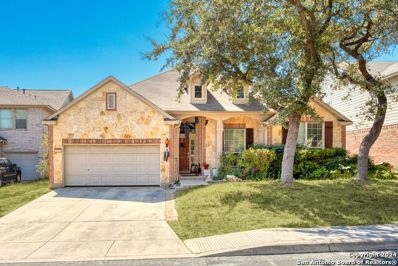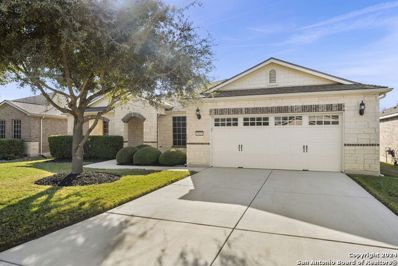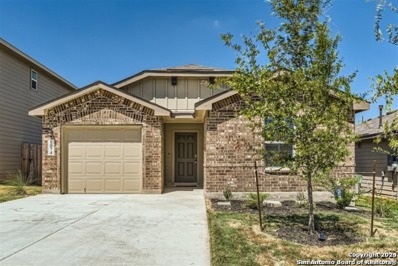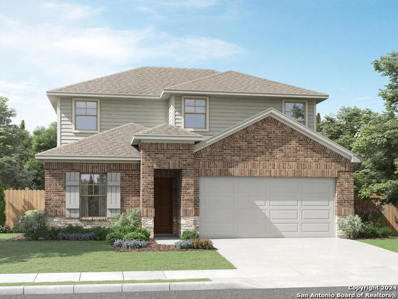San Antonio TX Homes for Sale
- Type:
- Single Family
- Sq.Ft.:
- 2,223
- Status:
- Active
- Beds:
- 4
- Lot size:
- 0.13 Acres
- Year built:
- 2024
- Baths:
- 3.00
- MLS#:
- 1816082
- Subdivision:
- WINDING BROOK
ADDITIONAL INFORMATION
**ESTIMATED COMPLETION DECEMBER 2024*** Welcome to this stunning new construction 2-story home located at 6755 Tasajillo Spring in the vibrant city of San Antonio, TX! Crafted by M/I Homes, this modern and spacious new home offers 3 bedrooms, 2.5 bathrooms, and an impressive 2,233 square feet of living space. As you step inside, you'll be greeted by a thoughtfully designed open floorplan that seamlessly connects the kitchen, dining area, and living room, creating an inviting space for both relaxing and entertaining. The kitchen is a chef's dream with sleek cabinetry, granite countertops, and stainless steel appliances, making meal preparation a breeze. Venture upstairs to discover the comfort of the 3 spacious bedrooms, each offering ample space and natural light. The owner's bedroom features a private en-suite bathroom, providing a peaceful retreat at the end of the day. The second and third bedrooms share a well-appointed bathroom, perfect for family or guests. Step outside to the covered patio, where you can enjoy your morning coffee or unwind in the evenings while enjoying the fresh air. The outdoor space offers a great spot for al fresco dining or simply soaking up the Texas sunshine.
- Type:
- Single Family
- Sq.Ft.:
- 1,495
- Status:
- Active
- Beds:
- 3
- Lot size:
- 0.13 Acres
- Year built:
- 2024
- Baths:
- 2.00
- MLS#:
- 1816046
- Subdivision:
- WINDING BROOK
ADDITIONAL INFORMATION
**ESTIMATED COMPLETION DATE DECEMBER 2024*** Welcome to this charming 3-bedroom, 2-bathroom home located at 6826 Falcor Forest in the heart of San Antonio, TX. This beautiful new construction home by M/I Homes offers modern amenities and a convenient single-story layout. Upon entering, you'll be greeted by a spacious open floorplan that seamlessly connects the living area with the kitchen, creating a warm and inviting atmosphere for both relaxing and entertaining. The kitchen is well-equipped with modern appliances and ample cabinet space, making meal preparation a breeze. This home boasts 3 well-appointed bedrooms, providing plenty of space for a growing family or accommodating guests. The owner's bedroom features an en-suite bathroom, ensuring privacy and convenience. For those who enjoy spending time outdoors, this home includes a covered patio where you can relax and unwind while enjoying the fresh air. The property also comes with a 2-car garage. Whether you are looking to downsize, purchase your first home, or anything in between, this Quick Move-In home offers a great opportunity to settle down in a peaceful neighborhood.
- Type:
- Single Family
- Sq.Ft.:
- 2,500
- Status:
- Active
- Beds:
- 3
- Lot size:
- 1.5 Acres
- Year built:
- 2024
- Baths:
- 4.00
- MLS#:
- 1815830
- Subdivision:
- RIDGEVIEW
ADDITIONAL INFORMATION
*All appliances INCLUDING washer and dryer convey!* Thoughtfully designed on 1.5 acres of land in the centrally located yet secluded and gated Ridgeview Ranch neighborhood, this custom-built Texas Hill Country style home perfectly blends modern, sophisticated, and warm tones. No details were spared - from stainless steel appliances, soundproof primary bedroom/bathroom, iconic primary suite shower and walk-in closet, 14 speakers installed between the indoor and outdoor living areas, wet bar, spacious 3 car garage, brand-new epoxy finish on garage and back porch, and so much more... If your dream is to live in the country while having easy access to city amenities, this property is for you! No city taxes and "A" rated Medina Valley ISD.
- Type:
- Single Family
- Sq.Ft.:
- 1,402
- Status:
- Active
- Beds:
- 3
- Lot size:
- 0.1 Acres
- Year built:
- 2024
- Baths:
- 2.00
- MLS#:
- 1815722
- Subdivision:
- Hidden Oasis
ADDITIONAL INFORMATION
The lovely RC Somerville is rich with curb appeal with its welcoming front porch and gorgeous front yard landscaping. This open floorplan features 3 bedrooms, 2 bathrooms, and a spacious living room. Enjoy an open dining area, and a charming kitchen conveniently designed for hosting and entertaining. The beautiful back covered patio is great for relaxing. Learn more about this home today!
- Type:
- Single Family
- Sq.Ft.:
- 1,687
- Status:
- Active
- Beds:
- 3
- Lot size:
- 0.1 Acres
- Year built:
- 2024
- Baths:
- 3.00
- MLS#:
- 1815717
- Subdivision:
- Hidden Oasis
ADDITIONAL INFORMATION
The RC Camden plan is a captivating and well-designed two-story home that combines aesthetic appeal with functional living spaces. With a total of 3 bedrooms and 2.5 bathrooms, the RC Camden plan offers ample living space for any living arrangement. The jack and jill bathroom upstairs offers tons of convenience. Downstairs, the main foyer leads to the open-concept living, dining area, and fully equipped kitchen with generous counterspace, corner pantry, and an island. Learn more about this home today!
- Type:
- Single Family
- Sq.Ft.:
- 2,347
- Status:
- Active
- Beds:
- 4
- Lot size:
- 0.13 Acres
- Year built:
- 2011
- Baths:
- 3.00
- MLS#:
- 1813270
- Subdivision:
- ALAMO RANCH
ADDITIONAL INFORMATION
Welcome to this impeccably maintained 4-bedroom home, featuring a separate office space and an upstairs loft with custom built-in desk and cabinets-ideal for a homework, craft or hobby station. The heart of this home is its thoughtful design and high-quality upgrades, including a top-of-the-line water softener, generous storage space and so much more, ensuring your comfort and convenience. The washer, dryer and fridge will remain! Picture yourself savoring your morning coffee while watching the sunrise from the serene covered back patio. The spacious backyard is a blank canvas, ready for you to bring your vision to life-whether it's a vibrant garden, playful playscape, sparkling pool, or a fun-filled trampoline. With multiple convenient routes in and out, you'll enjoy the perfect blend of privacy and accessibility. Don't miss this incredible opportunity to make this unique, value-packed home your own! Ask for a list of the upgrades and features - too many to list here!
- Type:
- Single Family
- Sq.Ft.:
- 2,144
- Status:
- Active
- Beds:
- 4
- Lot size:
- 0.17 Acres
- Year built:
- 2001
- Baths:
- 3.00
- MLS#:
- 1815662
- Subdivision:
- CARACOL CREEK
ADDITIONAL INFORMATION
Welcome to your new home... the home is a little over 2,000 sqft with 4bdrms and 2.5bth, on a corner lot. This home has a lot of upgrades, new roof just put in this spring, weather and theft proof windows/sliding door, new fences, granite countertops, no carpet, new ceiling fans and light fixtures. Outside city limits there for only paying county tax. This arear has grown, right on 1604 and Potranco, close to all stores of Dove Creek, Walmart right across the subdivision, movie theater, plenty of fast-food options and is part of NISD. SEA WORLD less then 12 mins away great for season passes and fun for the family. Come and view this home today.
- Type:
- Single Family
- Sq.Ft.:
- 1,671
- Status:
- Active
- Beds:
- 3
- Lot size:
- 0.14 Acres
- Year built:
- 2006
- Baths:
- 2.00
- MLS#:
- 1815625
- Subdivision:
- HILL COUNTRY RETREAT
ADDITIONAL INFORMATION
Hill Country Retreat is the place to be for the active 55 and older group and this home is lovely. This community is a fun place to be with all the amenities offered to the homeowners. Don't miss a tour of the amenity center when you visit this beautiful 3 bedroom 2 bath home. It offers beautiful wood flooring throughout, granite countertops, a beautiful back patio with lush gardens. Right off the living area is a bonus area that can be used for a study, sitting area, music room and much more. As you drive up you are greeted with beautiful landscaping and a lush lawn. Don't miss out on this great home at a wonderful price!
Open House:
Sunday, 1/5 7:00-11:00PM
- Type:
- Single Family
- Sq.Ft.:
- 2,351
- Status:
- Active
- Beds:
- 4
- Lot size:
- 0.15 Acres
- Year built:
- 2023
- Baths:
- 3.00
- MLS#:
- 1815544
- Subdivision:
- FRONTERRA AT WESTPOINTE - BEXA
ADDITIONAL INFORMATION
Welcome to this beautiful and spacious 3-bedroom, 2-bathroom two-story home, offering over 2,300 square feet of comfortable living. Nestled on a corner lot, this home features an open-concept kitchen that seamlessly flows into the inviting living area, making it perfect for family gatherings or hosting friends. The kitchen boasts plenty of counter space and cabinetry, providing both style and functionality. As you walk into the home, you'll find a flex space with modern french doors that could be ideal for a home office, study, or playroom. Upstairs, a cozy loft offers additional space that can be used as a media room, workout area, or second living room-adding even more flexibility to the home's layout. Step outside to a covered patio, where you can enjoy your morning coffee, weekend barbecues, or simply unwind after a long day. The large yard offers plenty of space for outdoor activities or potential landscaping projects. The vibrant community provides an array of amenities, including a sparkling pool for cooling off in the summer, a covered courtyard with tables for outdoor gatherings, and a playground for the kids. Located near Lackland Air Force base and just 5 minutes from plenty of dining and entertainment, including one of San Antonio's favorite amusement parks, Sea World. This home is not only full of convenience but also offers a welcoming and family-friendly environment. With its spacious layout, versatile living areas, and wonderful community perks, this home is ready to provide a comfortable and enjoyable lifestyle for its new owners!
- Type:
- Single Family
- Sq.Ft.:
- 2,521
- Status:
- Active
- Beds:
- 4
- Lot size:
- 0.17 Acres
- Year built:
- 2006
- Baths:
- 3.00
- MLS#:
- 1815437
- Subdivision:
- ALAMO RANCH
ADDITIONAL INFORMATION
Welcome to this spacious 4-bedroom, 2.5-bathroom home nestled in the desirable Alamo Ranch Subdivision. Boasting over 2500 sq ft of living space, this property offers ample room for your home office, comfortable living and entertaining. The inviting layout features a bright and open living area, perfect for relaxing evenings or gatherings with friends and family. New vinyl flooring in living, dining room and entry, new carpet in bedrooms. The kitchen offers plenty of counter space and a convenient breakfast bar, coffee bar and desk for your computer. Outside, you have a spacious yard and covered patio ideal for outdoor enjoyment and recreation. Situated in a prime location, this home is conveniently close to shopping centers, restaurants and other amenities. All appliances convey. Don't miss the opportunity to make this wonderful property your new home! NEW AC Installed 2023! **Washer & Dryer will NOT convey, Vivint Security System is Leased.**
- Type:
- Single Family
- Sq.Ft.:
- 2,538
- Status:
- Active
- Beds:
- 5
- Lot size:
- 0.12 Acres
- Year built:
- 2006
- Baths:
- 3.00
- MLS#:
- 1815415
- Subdivision:
- Bella Vista
ADDITIONAL INFORMATION
Located in the Bella Vista neighborhood, this 5-bedroom, 3-bath home offers both comfort and convenience. The first floor features a spacious living room, a modern kitchen with granite countertops and a cozy breakfast nook, a bedroom perfect for guests or as a maid's room, a laundry room, and a spacious 2-car garage. Step outside to the covered patio, ideal for outdoor entertaining. Upstairs, you'll find carpeted bedrooms, each with ample storage, thanks to closets or walk-in closets in every room. The second floor also boasts a large bonus room, perfect for family bonding or additional living space. This home provides plenty of room for everyone and is perfect for making lasting memories. Note: Roof is 6yo, HVAC is 5yo, and Water Heater is 5yo.
- Type:
- Single Family
- Sq.Ft.:
- 2,678
- Status:
- Active
- Beds:
- 3
- Lot size:
- 0.2 Acres
- Year built:
- 2013
- Baths:
- 4.00
- MLS#:
- 1815403
- Subdivision:
- HILL COUNTRY RETREAT
ADDITIONAL INFORMATION
Enjoy the 55+ active retirement lifestyle in Hill Country Retreat, Alamo Ranch, with a range of planned activities, swimming pools, and miles of walking trails. Come home to 3925 Claret Cup, located on a quite cul-de-sac convenient to the back gate. This comfortable home includes two bedrooms with en suite bathrooms, a guest bedroom, and an office, for a total of 3.5 baths. The large kitchen with an island, bar, and granite countertops and stainless-steel appliances overlooks the living area with a fireplace. The main primary suite has a spa-like bath and grab bars. The two-level covered deck has a screened-in upper porch, while the lower level with ceiling fans overlooks a green space without direct backyard neighbors. This Energy Star rated home features ample storage including a large walk-in pantry, butler's pantry, and 3 overhead racks in the extended garage. Additional enhancements include an ADT security system, solar screens, plantation shutters, water softener, ceiling fans, roll-out shelves in the kitchen, and laundry room cabinets and sink. The roof and gutters were replaced in 2023. Carpet replaced October 2024
- Type:
- Single Family
- Sq.Ft.:
- 2,045
- Status:
- Active
- Beds:
- 3
- Lot size:
- 0.15 Acres
- Year built:
- 2015
- Baths:
- 2.00
- MLS#:
- 1815338
- Subdivision:
- SANTA MARIA AT ALAMO RANCH
ADDITIONAL INFORMATION
This beautful one story homes has been well maintained and is waiting for the right owner to make it their home. 3brs , 2bath (Jack & Jill style) & two extra rooms ,one is currently used as a office with classy French doors,2nd rm can be used as playroom or another office, Featuring high ceilings throughout, laminate flooring installed 2-3 yrs ago,Roof replaced in 2023,Kitchen features gas cooking, granite counter tops, stainless steel appliances, plenty of cabinets and windows for natural lighting. water softener, front/back and sides of home have sprinkler system and mature trees. 10X12 Covered back patio, 360 Security camera system(owned) to convey. the solar panel cameras outside will not convey. Impressive one story GEM awaits you.
- Type:
- Single Family
- Sq.Ft.:
- 3,256
- Status:
- Active
- Beds:
- 4
- Lot size:
- 0.17 Acres
- Year built:
- 2014
- Baths:
- 4.00
- MLS#:
- 1815295
- Subdivision:
- ALAMO RANCH
ADDITIONAL INFORMATION
***PRICE REDUCTION***Magnificent home with all the bells & whistles! This home is priced to sell!! Located in the sought after neighborhood of Alamo Ranch in a gated community with clubhouse, pool and park/playground. This home has its own heated pool & spa and waterfall for your enjoyment. Also offers, a newer roof, gas cooking, stone gas fireplace, tile, laminate and carpet flooring, three car (tandem) garage, water softener throughout and sprinkler system. The kitchen is a chef's delight with a huge island, gas cooking, tons of cabinet space & a walk-in pantry. Lots of windows throughout this gorgeous home to let all the natural light in. The soaring ceilings throughout the downstairs. Upstairs you have 3 additional rooms, 2 full baths along with a game room & media room. Move-in ready!! Don't miss out on what this home has to offer!
- Type:
- Single Family
- Sq.Ft.:
- 2,857
- Status:
- Active
- Beds:
- 4
- Lot size:
- 0.13 Acres
- Year built:
- 2001
- Baths:
- 3.00
- MLS#:
- 1813511
- Subdivision:
- CARACOL CREEK
ADDITIONAL INFORMATION
***BOM due to neutral interior paint and new carpet installed***Welcome Home! This stunning home boasts 4 bedrooms, 2.5 bathrooms, and 2,857 square feet of beautifully upgraded living space. Enjoy modern features like granite countertops, an oversized back patio perfect for outdoor living, and a spacious yard with room for gardening. With recent updates including a new front door, new floors, and replaced AC system, this home is ready for you to make it your own. Conveniently located right off Potranco and 1604 closed to shops and restaurants
- Type:
- Single Family
- Sq.Ft.:
- 1,880
- Status:
- Active
- Beds:
- 4
- Lot size:
- 0.13 Acres
- Year built:
- 2020
- Baths:
- 2.00
- MLS#:
- 1815311
- Subdivision:
- REDBIRD RANCH
ADDITIONAL INFORMATION
Don't miss this opportunity to secure a 2.125% VA assumable loan (subject to seller's lender approval)-a rate lower than current market averages! This single-story, 4 bdm/2 bath home in Redbird Ranch boasts a spacious, open-concept floorplan. Charming kitchen features beautiful granite countertops, stainless steel appliances, abundant cabinetry, gas stovetop for cooking, and large island. Kitchen is open to living area and dining great for entertaining guests. Oversized primary bdrm w/ensuite features walk-in closet, primary bath w/dual vanities, walk-in shower, & garden tub. End your day relaxing in the garden tub watching your favorite Netflix shows on the included TV. Secondary bdrms are all good sized. The neighborhood has two pools and parks. Close to plenty of restaurants and shopping, HEB, Costco, and Lackland AFB!
- Type:
- Single Family
- Sq.Ft.:
- 2,320
- Status:
- Active
- Beds:
- 4
- Lot size:
- 0.22 Acres
- Year built:
- 2015
- Baths:
- 3.00
- MLS#:
- 1815240
- Subdivision:
- WATERFORD PARK
ADDITIONAL INFORMATION
Seller will cover all of the buyers CLOSING COSTS! Charming 1.5 story home that lives like a single-story! With ceramic tile and vinyl plank flooring throughout the main level, this home offers easy-care convenience and a seamless open-concept layout. Step inside to a dedicated office/flex space that flows into the main living area, featuring a spacious island kitchen with granite countertops, a gas range, and a cozy dining area. The split primary bedroom suite boasts an ensuite bath with a double vanity, garden tub, and a glass-enclosed shower. Two additional bedrooms and a full bath complete the main level. Upstairs, you'll find a second living area with the fourth bedroom and full bath, perfect for guests. The covered patio overlooks a large privacy-fenced backyard with second patio area that has a pergola, ideal for grilling and entertaining. Enjoy easy walks to the community swimming pool and playground! Conveniently located close to UTSA, the Medical Center, La Cantera, Lackland AFB, shopping, restaurants, and top-rated schools.
- Type:
- Single Family
- Sq.Ft.:
- 1,705
- Status:
- Active
- Beds:
- 4
- Lot size:
- 0.13 Acres
- Year built:
- 2016
- Baths:
- 2.00
- MLS#:
- 1815063
- Subdivision:
- REDBIRD RANCH
ADDITIONAL INFORMATION
Single story, 4-bedroom, 2-bath, 1705 sqft one-story home, brick elevation with solar panels saving energy that convey with the property. Welcome guests as they walk through the elongated foyer with decorative nook to the spacious eat-in kitchen. Facing the family room area, the kitchen includes an oversized island, corner pantry with shelving, granite countertops, tile backsplash, stainless steel appliances, and gas cooking. The private main bedroom is located at the back of the house and features a relaxing ensuite complete with double vanities, separate tub and walk-in shower, and spacious walk-in closet. One secondary bedroom is located off the entry and is ideal for an office space. The remaining secondary bedrooms and second full bath are centrally located off the kitchen, and a spacious utility room is conveniently located adjacent to the family room. Additional features include tall 9-foot ceilings, 2-inch faux wood blinds throughout the home, tile flooring in the entry, family room, kitchen, and dining area, bathrooms and utility room. Exterior has covered patio with deck railing. Enjoy fantastic HOA amenities including a sparkling community pool, basketball court and playground. Located in a desirable neighborhood, this home is just a short drive from top-rated schools, shopping centers, dining options, and major highways, making it an ideal place to call home. VA assumable loan @ 2.7%.
- Type:
- Single Family
- Sq.Ft.:
- 1,349
- Status:
- Active
- Beds:
- 3
- Lot size:
- 0.11 Acres
- Year built:
- 2022
- Baths:
- 2.00
- MLS#:
- 1814937
- Subdivision:
- Redbird Ranch
ADDITIONAL INFORMATION
Welcome to 1074 Cozumel Emerald, nestled in the desirable Redbird Ranch community of San Antonio, Texas. This stunning home features an open-concept layout, perfect for modern living and entertaining. With three spacious bedrooms and two full baths, there's plenty of room for the whole family. The kitchen boasts granite countertops, stainless steel appliances, and a generous island for casual dining. Enjoy the cozy living room, enhanced by natural light and a welcoming atmosphere. Step outside to a beautifully landscaped backyard, ideal for outdoor gatherings and relaxation. The community offers fantastic amenities, including a pool, playgrounds, and walking trails. Located just minutes from shopping, dining, and major highways, convenience is at your fingertips. Experience the best of San Antonio living in this charming home.
- Type:
- Single Family
- Sq.Ft.:
- 3,323
- Status:
- Active
- Beds:
- 5
- Lot size:
- 0.25 Acres
- Year built:
- 2020
- Baths:
- 4.00
- MLS#:
- 1814839
- Subdivision:
- FRONTERRA AT WESTPOINTE - BEXA
ADDITIONAL INFORMATION
VA Assumable low interest loan! OPEN HOUSE THIS SUNDAY! 11/17/24 12-3! Get ready to let go of all your stress and unwind into this sought-after community setting and welcome to your meticulously planned 3323 sqft., 5/4/3 David Weekley Home in desirable Fronterra at Westpointe! The Braeswood floor plan has room for everyone, pets, belongings and the vehicles! This beauty show cases an open floor plan, spacious office, separate dining room, huge living room, and a GRAND kitchen with extra cabinets for storage and show! Walk-in pantry, Cafe appliances, gas stove top- dbl. ovens, spice racks, lighting under cabinets, morning area, massive covered backyard patio, primary bathroom with a separate JET TUB, shower and double vanity. 1st flr. features 4 well spaced rooms including the owner's retreat in back right corner. The 5th bedroom is located upstairs along with an oversized game room & full bathroom! Zoned for Northside ISD, Quick access to highways, NEW hospital down the street, and men from local stores and restaurants. Priced to Sell! Thanks for considering.
- Type:
- Single Family
- Sq.Ft.:
- 3,966
- Status:
- Active
- Beds:
- 4
- Lot size:
- 0.32 Acres
- Year built:
- 2006
- Baths:
- 4.00
- MLS#:
- 1814793
- Subdivision:
- ALAMO RANCH
ADDITIONAL INFORMATION
This Captivating Home is Nestled in a Desirable Gated Community of Alamo Ranch. An Intimate Setting, Woodbury Grant Boasts Roomy, Tree-Filled Lots, Wide Streets & Texas-Sized Pulte Homes. High Ceilings, a Thoughtful Design & Plenty of Windows are a Few of the Home's Notable Features. The Downstairs Owner's Suite has Double Walk-In Closets, Separate Vanities & a Garden Tub for Two. Use the Sprawling Office to Work from Home or Creatively use it as an In-House Lounge. Two Staircases Adorn this Lovely Home!!! One Staircase Ends in the Upstairs Suite Which Includes a Living Area, Bedroom with Large Balcony & Full Bath. Head Across the Catwalk to find the other Staircase Along with Two Bedrooms, Humongous Loft/Living Area and Full Bath!! What an incredible design!! If you Love Trees in a Private Setting on a .31 Acre Lot Then Do NOT Delay. This Unusual Floorpan will NOT Last.
- Type:
- Single Family
- Sq.Ft.:
- 2,260
- Status:
- Active
- Beds:
- 4
- Lot size:
- 0.09 Acres
- Year built:
- 2024
- Baths:
- 3.00
- MLS#:
- 1814569
- Subdivision:
- BEAR CREEK HILLS
ADDITIONAL INFORMATION
Introducing the Frederick at Bear Creek: a 2,260-square-foot haven that blends functionality with modern living. This two-story home invites gatherings in its first-floor, open-concept great room, home to a living room, dining area, and a well-equipped kitchen complete with a walk-in pantry and a center island. The owner's suite is nearby, offering a large walk-in closet and a private bath with dual vanities. Upstairs, an open loft adds to the home's spacious feel. Three additional bedrooms and a full bathroom round out the plan. Additional home highlights and upgrades: 36" gray shaker-style kitchen cabinets with kitchen backsplash, Stainless-steel appliances, Soft water loop upgrade, Luxury wood-look vinyl plank flooring in common areas, Additional recessed lights throughout home, Cultured marble countertops and modern rectangular sinks in bathroom, Sprinkler system with landscape package, Garage door opener with two remotes, Covered patio, Exceptional included features, such as our Century Home Connect smart home package and more!
- Type:
- Single Family
- Sq.Ft.:
- 2,026
- Status:
- Active
- Beds:
- 3
- Lot size:
- 1.8 Acres
- Year built:
- 1997
- Baths:
- 2.00
- MLS#:
- 1814387
- Subdivision:
- TAMARON
ADDITIONAL INFORMATION
Welcome Home!!! This gorgeous 4 sides brick one story home sits on 1.8 acres of land and circular driveway with plenty of parking. The home has arched doorways, art niches, custom paint, wood laminate flooring, a pool, hot tub, custom decking with a beautiful water pond. The home has lots of outdoor storage, outdoor kitchen with refrigerator, TV Mount and grill. An intimate pergola patio surrounded by mature trees and multiple seating area throughout the backyard. The master has dual vanities, garden tub and separate shower. The kitchen has a walk-in pantry, oak cabinetry, built-in desk with unique ceramic tile flooring. The 2-car covered carport has a roomy storage area or workshop room attached. Home is plumbed for water softener. The home is a must see!!!
$264,900
13812 LONGROCK San Antonio, TX 78253
- Type:
- Single Family
- Sq.Ft.:
- 1,584
- Status:
- Active
- Beds:
- 3
- Lot size:
- 0.16 Acres
- Year built:
- 2015
- Baths:
- 2.00
- MLS#:
- 1814373
- Subdivision:
- WATERFORD PARK
ADDITIONAL INFORMATION
Looking for a move-in ready home? After just receiving a fresh coat of paint and new carpet, the open floor plan is just for you. Whether you like entertaining family or friends or just enjoying your open space, this home offers something for everyone. With granite countertops and stainless steel appliances in the kitchen, double vanity and separate shower in the owner's suite, and an oversized back yard, you cannot beat this house. Come see!
- Type:
- Single Family
- Sq.Ft.:
- 2,404
- Status:
- Active
- Beds:
- 4
- Lot size:
- 0.12 Acres
- Year built:
- 2024
- Baths:
- 3.00
- MLS#:
- 1814351
- Subdivision:
- Thomas Pond
ADDITIONAL INFORMATION
Brand new, energy-efficient home available by Nov 2024! Photos are of similar model but not that of exact house. Pictures, photographs, colors, features, and sizes are for illustration purposes only and will vary from the homes as built. Unwind in the private main floor primary suite, complete with a sizeable walk-in closet and bath. Versatile flex space is ideal as a home office or formal dining room. Upstairs, the kids will love the spacious game room. Coming Soon. Starting in the $300s, Thomas Pond will have something for everyone. With over 300 homesites, this community is in close proximity to Loop 1604 and dozens of shopping and restaurant favorites. The commute to Joint Base Lackland is under 30 minutes, so you are close enough to the city but far enough in the hill country to see the beautiful Texas stars at night. Each of our homes is built with innovative, energy-efficient features designed to help you enjoy more savings, better health, real comfort and peace of mind.

San Antonio Real Estate
The median home value in San Antonio, TX is $254,600. This is lower than the county median home value of $267,600. The national median home value is $338,100. The average price of homes sold in San Antonio, TX is $254,600. Approximately 47.86% of San Antonio homes are owned, compared to 43.64% rented, while 8.51% are vacant. San Antonio real estate listings include condos, townhomes, and single family homes for sale. Commercial properties are also available. If you see a property you’re interested in, contact a San Antonio real estate agent to arrange a tour today!
San Antonio, Texas 78253 has a population of 1,434,540. San Antonio 78253 is less family-centric than the surrounding county with 31.3% of the households containing married families with children. The county average for households married with children is 32.84%.
The median household income in San Antonio, Texas 78253 is $55,084. The median household income for the surrounding county is $62,169 compared to the national median of $69,021. The median age of people living in San Antonio 78253 is 33.9 years.
San Antonio Weather
The average high temperature in July is 94.2 degrees, with an average low temperature in January of 40.5 degrees. The average rainfall is approximately 32.8 inches per year, with 0.2 inches of snow per year.
