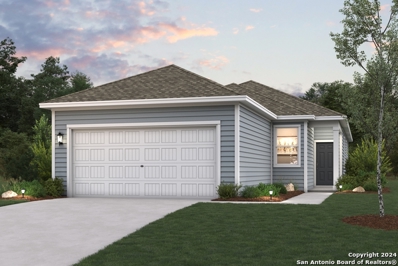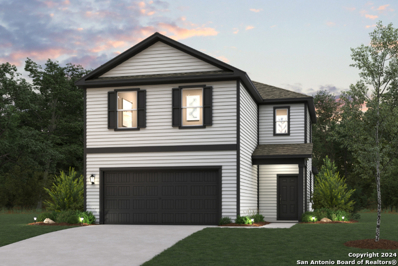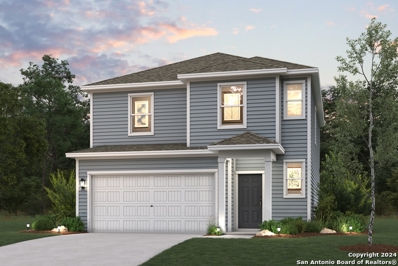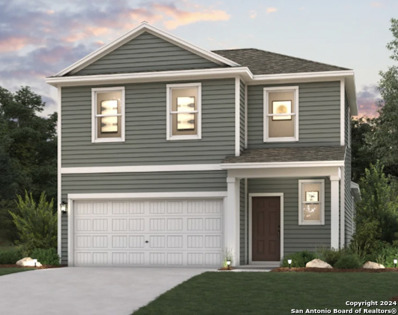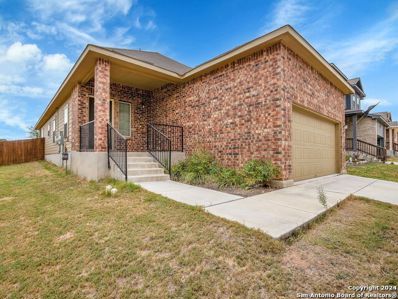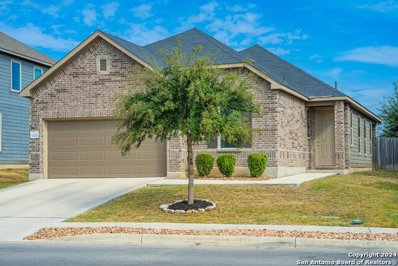San Antonio TX Homes for Sale
- Type:
- Single Family
- Sq.Ft.:
- 2,009
- Status:
- Active
- Beds:
- 5
- Lot size:
- 0.11 Acres
- Year built:
- 2024
- Baths:
- 3.00
- MLS#:
- 1819806
- Subdivision:
- Riverstone At Westpointe
ADDITIONAL INFORMATION
The Commerce is a two-story, 2009 sq. ft., 5 bedroom, 3 bathroom floor plan designed with you in mind. The front porch and entry opens to the dining area and kitchen, and the kitchen leads to the open living area. Enjoy preparing meals and spending time gathered around the large kitchen island. There is a storage closet located under the stairs, and a secondary bedroom and full bathroom just off the living area, perfect for guests. Located upstairs is the spacious utility room and bedroom 1 with a walk in closet and relaxing ensuite bathroom. Also located upstairs are three secondary bedrooms and the third full bathroom. You'll enjoy added security in your new home with our Home is Connected features. Using one central hub that talks to all the devices in your home, you can control the lights, thermostat and locks, all from your cellular device. Additional features include sheet vinyl flooring at entry, kitchen, hallways, living areas, wet areas, stainless steel appliances, and much more!
- Type:
- Single Family
- Sq.Ft.:
- 1,703
- Status:
- Active
- Beds:
- 2
- Lot size:
- 0.15 Acres
- Year built:
- 2014
- Baths:
- 2.00
- MLS#:
- 1819753
- Subdivision:
- Hill Country Retreat
ADDITIONAL INFORMATION
This charming home in the 55+ Neighborhood of Hill Country Retreat is situated on a cul-de-sac just minutes away from the 28,000 square foot amenity center. This split plan, 2 bedroom, 2 bath with office has been lovingly cared for and updated. The kitchen has an upgraded stove/range recently installed in the last 2 years. The refrigerator conveys, as do the washer and dryer. The office was updated with a framed door together with a return air vent to provide privacy for the "still working" at home professional. The living room with stone, gas log fireplace looks out over the backyard with nice treed green space. The upgraded water softener was recently installed by Water Tech Filtration Systems in the spacious over-sized garage. The back yard is recently fenced to keep Fifi and/or Fido from getting out! Schedule your private appointment to see how this can be your next home!
$915,000
1006 PR 3702 San Antonio, TX 78253
- Type:
- Single Family
- Sq.Ft.:
- 3,619
- Status:
- Active
- Beds:
- 4
- Lot size:
- 1.5 Acres
- Year built:
- 2014
- Baths:
- 4.00
- MLS#:
- 1819723
- Subdivision:
- RIDGEVIEW
ADDITIONAL INFORMATION
Welcome to your dream home in the serene, gated community of Ridgeview! This impressive, custom-built one-story estate at 1006 Private Road 3702 offers 3,619 square feet of luxurious living space, set on a sprawling 1.5-acre lot. With 4 spacious bedrooms, 3 elegant baths, and a three-car garage, this home combines sophisticated design with ultimate functionality. Step inside to find a welcoming open living area featuring a stunning wood-beamed cathedral ceiling and a beautiful stone fireplace-perfect for gathering with loved ones. The gourmet kitchen is a chef's delight, equipped with a massive granite island, custom cabinetry, built-in ovens, and a gas range. Adjacent to the kitchen, a cozy media room offers the perfect spot for movie nights, complete with surround sound that fills the entire home. The luxurious primary suite showcases tray ceilings, dual showers, granite vanities, and an expansive 18x18 walk-in closet, providing a peaceful retreat. Each bedroom is finished with elegant wood floors, including a convenient Jack and Jill bath setup. Outside, your private oasis awaits. Dive into the refreshing in-ground pool or unwind on the covered patio, complete with an outdoor fireplace, wet bar with a built-in gas grill, and space for seamless entertaining. The home is built with six-inch interior and exterior walls for added soundproofing and privacy and is equipped with surround sound and security cameras inside and out. Don't miss your chance to own this stunning retreat.
- Type:
- Single Family
- Sq.Ft.:
- 3,150
- Status:
- Active
- Beds:
- 4
- Lot size:
- 0.26 Acres
- Year built:
- 2020
- Baths:
- 4.00
- MLS#:
- 1819646
- Subdivision:
- FRONTERRA AT WESTPOINTE - BEXA
ADDITIONAL INFORMATION
Welcome to this stunning one-story home in the highly desirable Fronterra at Westpointe subdivision. Location is key, New Baptist and Methodist Hospitals 5 minutes away. Close to Military Bases. Exquisitely maintained home, built in 2020 by M/I Homes, offers a blend of modern comfort and elegant design. The property includes 4 generously sized bedrooms and 3.5 bathrooms, perfect for family living or hosting guests. This well-designed floor plan features a large family room, private study, and a bonus room, (14' x 11'), versatile for media, workout, or extra office. Everyone will enjoy the stunning chef's kitchen with all the bells and whistles. The split primary bedroom serves as a serene retreat with a spa-like bath, and a walk-in shower and garden tub. You will have no trouble storing your clothes in this closet! A large backyard lures you out to the great covered back patio. There is plenty of privacy but additional trees have been added for even more serenity. You can walk to the fantastic neighborhood amenities including a central park, community pool, clubhouse, and trails for outdoor enjoyment. Conveniently located near major roadways and local attractions such as SeaWorld. If you're looking for a well-designed, energy-efficient home in a vibrant community, this property is perfect for you!
- Type:
- Single Family
- Sq.Ft.:
- 1,472
- Status:
- Active
- Beds:
- 3
- Lot size:
- 0.11 Acres
- Year built:
- 2022
- Baths:
- 3.00
- MLS#:
- 1819476
- Subdivision:
- REDBIRD RANCH
ADDITIONAL INFORMATION
SHORT SALE PENDING ON THIS ONE AND MOVE-IN READY!! LOCATION IS WHAT MAKES THIS HOME READY FOR YOU. THIS IS A BEAUTIFULLY MAINTAINED TWO-STORY HOME IS LOCATED IN THE SOUGHT-AFTER COMMUNITY OF REDBIRD RANCH. THE HOUSE FEATURES A SERENE AND INVITING ATMOSPHERE, HIGHLIGHTED BY A STUNNING KITCHEN WITH A SPACIOUS GRANITE ISLAND, PERFECT FOR HOSTING GATHERINGS. THE COZY LIVING ROOM HAS LOTS OF POTENTIAL DUE TO OPEN FLOOR PLAN. OUTSIDE, THE LARGE BACKYARD IS IDEAL FOR SUMMER BARBECUES AND OFFERS PLENTY OF SPACE FOR YOUR OWN CREATIVE EVENTS
- Type:
- Single Family
- Sq.Ft.:
- 2,573
- Status:
- Active
- Beds:
- 4
- Lot size:
- 0.13 Acres
- Year built:
- 2024
- Baths:
- 3.00
- MLS#:
- 1819436
- Subdivision:
- Hunters Ranch
ADDITIONAL INFORMATION
Two-story home features 4 bedrooms, 3 full baths, study, game room, and a large, covered patio. Master suite downstairs boasts Texas-sized walk-in shower, his & her vanities, and a huge walk-in closet. Secondary bedroom and full bath down, with 2 additional bedrooms, full bath, and game room upstairs 2.5 Car Garage. ***Note: Photos are not of the actual home***
- Type:
- Single Family
- Sq.Ft.:
- 2,989
- Status:
- Active
- Beds:
- 5
- Lot size:
- 1.1 Acres
- Year built:
- 2004
- Baths:
- 4.00
- MLS#:
- 1819317
- Subdivision:
- WEST OAK ESTATES
ADDITIONAL INFORMATION
Welcome to your dream ranch-style retreat! Nestled on just over an acre, this stunning single-story home offers the perfect blend of elegance and comfort. Featuring 5 spacious bedrooms, dual primary suites, 3.5 luxurious baths, and a dual open office area, there's room for everyone and everything! Step inside and admire the warm, inviting atmosphere with no carpet throughout, ensuring easy maintenance. Enjoy cozy nights by the fireplace or step outside to experience your private paradise. The backyard is an entertainer's delight, boasting a saltwater swimming pool, soothing hot tub, expansive deck area, and a delightful outdoor fire pit area. The property includes a 3-car garage, with one detached complete with a work area for the hobbyist. Adding to the charm is a shed for extra storage and mature trees offering shade and tranquility. This is not just a house; it's an oasis. Book your tour today and fall in love with your forever home!
- Type:
- Single Family
- Sq.Ft.:
- 1,585
- Status:
- Active
- Beds:
- 4
- Lot size:
- 0.1 Acres
- Year built:
- 2024
- Baths:
- 2.00
- MLS#:
- 1819093
- Subdivision:
- BEAR CREEK HILLS
ADDITIONAL INFORMATION
"Welcome to the Isabella at Bear Creek, where elegance meets versatility in a single-story floor plan. This home embraces the open-concept lifestyle, with its seamlessly connected great room, dining area, and kitchen-a layout perfect for everything from entertaining to game night. The owner's suite features a private bathroom and a large walk-in closet, and the remaining three bedrooms share a bath with dual vanities. Additional home highlights and upgrades: 36"" shaker-style kitchen cabinets Stainless-steel appliances Soft water loop upgrade Luxury wood-look vinyl plank flooring in common areas Additional recessed lighting throughout home Cultured marble countertops and modern rectangular sinks in bathroom Sprinkler system with landscape package Garage door opener with two remotes Exceptional included features, such as our Century Home Connect smart home package and more!"
- Type:
- Single Family
- Sq.Ft.:
- 2,260
- Status:
- Active
- Beds:
- 4
- Lot size:
- 0.09 Acres
- Year built:
- 2024
- Baths:
- 3.00
- MLS#:
- 1819066
- Subdivision:
- BEAR CREEK HILLS
ADDITIONAL INFORMATION
Introducing the Frederick at Bear Creek: a 2,260-square-foot haven that blends functionality with modern living. This two-story home invites gatherings in its first-floor, open-concept great room, home to a living room, dinig area, and a well-equipped kitchen complete with a walk-in pantry and a center island. The owner's suite is nearby, offering a large walk-in closet and a private bath with dual vanities. Upstairs, an open loft adds to the home's spacious feel. Three additional bedrooms and a full bathroom round out the plan. Additional home highlights and upgrades: 36" gray shaker-style kitchen cabinets with kitchen backsplash, Stainless-steel appliances, Soft water loop upgrade, Luxury wood-look vinyl plank flooring in common areas, Additional recessed lights throughout home, Cultured marble countertops and modern rectangular sinks in bathroom, Sprinkler system with landscape package, Garage door opener with two remotes, Covered patio, Exceptional included features, such as our Century Home Connect smart home package and more!
- Type:
- Single Family
- Sq.Ft.:
- 1,900
- Status:
- Active
- Beds:
- 4
- Lot size:
- 0.11 Acres
- Year built:
- 2024
- Baths:
- 3.00
- MLS#:
- 1819065
- Subdivision:
- BEAR CREEK HILLS
ADDITIONAL INFORMATION
The Rudy at Bear Creek is of well-designed living space. The first level features an open-concept great room seamlessly connected to the dining area and kitchen equipped with a corner walk-in pantry and a center island. Additionally, a convenient powder room can be found on the main level. Upstairs, a spacious primary suite's en-suite bathroom offers privacy and functionality with a dual-sink vanity and an expansive walk-in closet. Three secondary bedrooms, also located on the second floor, share a full bathroom. A full laundry room and 2-bay garage complete the space. Additional home highlights and upgrades: 36" gray shaker-style kitchen cabinets with kitchen backsplash Stainless-steel appliances, Soft water loop upgrade Luxury wood-look vinyl plank flooring in common areas Additional recessed lights throughout home Cultured marble countertops and modern rectangular sinks in bathroom Sprinkler system with landscape package Garage door opener with two remotes large patio Exceptional included features, such as our Century Home Connect smart home package and more!
- Type:
- Single Family
- Sq.Ft.:
- 1,388
- Status:
- Active
- Beds:
- 3
- Lot size:
- 0.1 Acres
- Year built:
- 2024
- Baths:
- 2.00
- MLS#:
- 1819063
- Subdivision:
- BEAR CREEK HILLS
ADDITIONAL INFORMATION
Featuring ample living space spread across a thoughtfully designed single-story floor plan, the Easton at Bear Creek beckons you inside with a spacious, open great room-perfect for gatherings! The inviting layout also showcases a dining area and spacious kitchen, complete with a center island and a walk-in pantry. The serene primary suite offers a large walk-in closet, as well as an attached bath with dual vanities. A laundry, two additional bedrooms, and a bathroom round out this attractive floor plan. Additional home highlights and upgrades: 36" shaker-style kitchen cabinets; Stainless-steel appliances; Soft water loop upgrade; Luxury wood-look vinyl plank flooring in common areas; Additional recessed lighting throughout home Cultured marble countertops and modern rectangular sinks in bathroom; Sprinkler system with landscape package; Stone exterior; Exceptional included features, such as our Century Home Connect smart home package and more!
- Type:
- Single Family
- Sq.Ft.:
- 1,802
- Status:
- Active
- Beds:
- 4
- Lot size:
- 0.09 Acres
- Year built:
- 2023
- Baths:
- 3.00
- MLS#:
- 1819064
- Subdivision:
- BEAR CREEK HILLS
ADDITIONAL INFORMATION
At the heart of the Tahoe Plan plan, you'll find a welcoming open kitchen with a convenient center island and a built-in pantry. The kitchen oversees a spacious dining area and an airy great room a few steps away. The luxurious owner's suite is adjacent, boasting a walk-in closet and a private bath. You'll also find a powder room on this floor. There are three bedrooms upstairs, one which can be optioned as a versatile loft space. An additional full bath rounds out this level. Additional home highlights and upgrades: 36"" white kitchen cabinets, Luxury wood-look vinyl plank flooring in common areas, Stainless-steel appliances, Soft water loop, Additional recessed can lights throughout home, Cultured marble countertops and modern rectangular sinks in bathrooms, Landscape package with sprinkler system, Covered patio, Garage door opener with two remotes, Exceptional included features, such as our Century Home Connect smart home package and more!
- Type:
- Single Family
- Sq.Ft.:
- 1,855
- Status:
- Active
- Beds:
- 2
- Lot size:
- 0.14 Acres
- Year built:
- 2016
- Baths:
- 2.00
- MLS#:
- 1818952
- Subdivision:
- HILL COUNTRY RETREAT
ADDITIONAL INFORMATION
Tired of paying high electric bills - this lovely home has SOLAR PANELS - so has little to no ELECTRIC bills! *NEW FLOORING THROUGHOUT* Amazing Abbeyville sits on level lot that backs to heavily wooded greenbelt and separated by iron fencing on entire back. Partially finished (13x18) attic area can be easily finished is fully insulated and attic has solar fans. Covered patio (10X15) has electric sunscreens on remote system to completely screen porch or leave open or partially open and additional flagstone. So much to offer in this lovely home and amazing 55+ community with amenities galore!
- Type:
- Single Family
- Sq.Ft.:
- 2,217
- Status:
- Active
- Beds:
- 4
- Lot size:
- 0.13 Acres
- Year built:
- 2020
- Baths:
- 3.00
- MLS#:
- 1818878
- Subdivision:
- REDBIRD RANCH
ADDITIONAL INFORMATION
Beautiful home with pride of home ownership and so meticulously taken care of. Huge backyard that backs up to a greenbelt with no neighbors behind or on the right side. You will not be disappointed. The open floorplan connects kitchen to dining to living space giving you a spacious feeling. Home has 4 large bedrooms, 2.5 bathrooms and boasts 2243 sq ft of functional living space. The primary suite is large and spacious and allows plenty of natural light for your perfect retreat. Take advantage of no city taxes and the home still has 6 years of builders warranty. Home has a water softener, a sprinkler system, and let's not forget to mention all the amenities that come with living in Redbird Ranch, several pools, tennis courts, clubhouse, park/playground, Jogging Trails, and a sports court. You will not find a better pre-owned home in this perfect condition.
- Type:
- Single Family
- Sq.Ft.:
- 1,736
- Status:
- Active
- Beds:
- 4
- Lot size:
- 0.11 Acres
- Year built:
- 2024
- Baths:
- 3.00
- MLS#:
- 1818674
- Subdivision:
- VERANDA
ADDITIONAL INFORMATION
Entry leads to open family room, dining area and kitchen. Large windows and 10-foot ceilings throughout. Kitchen features generous counter space, corner walk-in pantry and large island with built-in seating space. Primary suite includes bedroom with 10-foot ceiling. Double doors lead to primary bath with dual vanities, separate glass-enclosed shower and walk-in closet. Covered backyard patio. Mud room with adjoining closet is just off two-car garage.
- Type:
- Single Family
- Sq.Ft.:
- 1,650
- Status:
- Active
- Beds:
- 3
- Lot size:
- 0.11 Acres
- Baths:
- 2.00
- MLS#:
- 1818664
- Subdivision:
- VERANDA
ADDITIONAL INFORMATION
Spacious entry leads to open family room, dining area and kitchen. Large windows and 10-foot ceilings throughout. Dining area features window seat. Kitchen features large walk-in pantry and generous island with built-in seating space. Primary suite with 10-foot ceiling. Dual vanities, separate glass-enclosed shower and large walk-in closet in primary bath. All bedrooms feature walk-in closets. Covered backyard patio. Mud room with bonus closet off two-car garage.
- Type:
- Single Family
- Sq.Ft.:
- 2,442
- Status:
- Active
- Beds:
- 4
- Lot size:
- 0.16 Acres
- Year built:
- 2020
- Baths:
- 4.00
- MLS#:
- 1818562
- Subdivision:
- FRONTERRA AT WESTPOINTE - BEXA
ADDITIONAL INFORMATION
Welcome to Fronterra at Westpointe, where this stunning Perry-built home is ready to become your family's perfect retreat. Nestled on a spacious corner lot, this house was designed with both comfort and entertaining in mind. From the moment you step through the door, you'll be captivated by the soaring high ceilings, bright open-concept layout, and a media room upstairs that promises unforgettable family movie nights. Whether you're hosting lively gatherings or intimate dinners, this home provides the perfect backdrop. The seamless flow between the kitchen, dining, and living spaces ensures you'll always stay connected with your guests. Step outside to enjoy the ample outdoor space, ideal for weekend barbecues or relaxing under the Texas sky. With easy access to 1604, 151, and 211, and located just minutes from San Antonio's finest restaurants, shopping, and entertainment, this home offers the perfect balance of convenience and lifestyle. Don't miss the chance to make this beautiful house your own-book your showing today, and get ready to create lasting memories in your dream home!
- Type:
- Single Family
- Sq.Ft.:
- 1,565
- Status:
- Active
- Beds:
- 3
- Lot size:
- 0.15 Acres
- Year built:
- 2019
- Baths:
- 2.00
- MLS#:
- 1818453
- Subdivision:
- HUNTERS RANCH
ADDITIONAL INFORMATION
Welcome to 329 Hunters Ranch E a beautiful,clean and spacious home. Take advantage of the energy savings from the solar panels without the solar panel payments! The layout is perfect for cooking and entertaining. The large kitchen features granite countertops, spacious pantry and generous dining room. The ceramic tile floors are durable and easy to clean.
Open House:
Sunday, 1/5 7:00-9:00PM
- Type:
- Single Family
- Sq.Ft.:
- 2,612
- Status:
- Active
- Beds:
- 4
- Lot size:
- 0.19 Acres
- Year built:
- 2018
- Baths:
- 3.00
- MLS#:
- 1818214
- Subdivision:
- ALAMO RANCH
ADDITIONAL INFORMATION
Back on the Market! Buyer got cold feet & no inspection provided. Welcome to this inviting one-story home located in the community of Alamo Ranch. With 4 bedrooms and 3 full baths, this property offers a spacious and comfortable layout for everyday living. The living room features vaulted ceilings and scenic views of the backyard, creating a bright and airy space for relaxation or gatherings. The open island kitchen is perfect for home cooking, and is adorned with a breakfast bar, walk-in pantry, stainless steel appliances including gas cooking, and plenty of cupboard and counter space. A home office with French doors provides a private and quiet space for work or study. The split primary suite offers privacy and comes with an ensuite bath that includes a large walk-in shower and separate vanities. A guest room is conveniently located near a full bath, while two additional bedrooms offer plenty of space for family or guests. A second living area is ideal for a TV room, game room, or additional flex space. Step outside to a backyard designed for entertaining, featuring an enclosed patio, a large open patio, an in-ground swimming pool, and a privacy fence. Located near schools, parks, shopping, and easy access to 1604 and Alamo Ranch Parkway, this home offers both convenience and comfort for modern living. Book your personal tour today!
- Type:
- Single Family
- Sq.Ft.:
- 2,003
- Status:
- Active
- Beds:
- 4
- Lot size:
- 0.2 Acres
- Year built:
- 2009
- Baths:
- 2.00
- MLS#:
- 1818309
- Subdivision:
- HIGHPOINT AT WESTCREEK
ADDITIONAL INFORMATION
*Owner Financing with Easy Qualifying* Welcome to your cozy home in the Highpoint Westcreek subdivision. This 4-bedroom, 2-bathroom and 2 car garage gem with solar panels offers comfort and simplicity. Enjoy the hardwood and ceramic flooring, stainless steel appliances, breakfast bar, fire place and the open concept. The primary bedroom features large walk-in closet, tub, shower, and double vanity. Second bedroom has its own private vanity and access to a full bathroom, ideal for guests or a nursery. Enjoy the backyard with a covered patio, mature trees, and storage shed. The HOA amenities including pools, a park/playground, courts, and BBQ pits, add to the community's appeal. Conveniently located near shopping, dining, and major roads/highways, this home is the perfect blend of comfort and convenience. With owner financing available, it's easier than ever to make this house your own.
- Type:
- Single Family
- Sq.Ft.:
- 1,693
- Status:
- Active
- Beds:
- 4
- Lot size:
- 0.17 Acres
- Year built:
- 2017
- Baths:
- 2.00
- MLS#:
- 1818308
- Subdivision:
- FALCON LANDING
ADDITIONAL INFORMATION
Welcome to 8030 Blackhawk Pass located in the coveted community of Falcon Landing! This stunning 4 bedroom, 2 bath, single level home boasts an open-concept living room with electric fireplace, dining space, and kitchen featuring granite countertops, and a spacious island, perfect for entertaining. Retreat to the primary suite with an en-suite bathroom featuring a double sink vanity and separate bathtub, and walk-in closet. Outside, enjoy a large backyard with covered patio, perfect for summer barbecues or a quiet evening under the stars. This home is a must-see!
- Type:
- Single Family
- Sq.Ft.:
- 2,217
- Status:
- Active
- Beds:
- 4
- Lot size:
- 0.17 Acres
- Year built:
- 2020
- Baths:
- 3.00
- MLS#:
- 1818299
- Subdivision:
- REDBIRD RANCH
ADDITIONAL INFORMATION
**Seller is offering a 2.5 interest rate VA Assumable Loan!** Welcome to this beautiful 2-story, 4-bedroom, 2.5-bathroom home, nestled on a spacious corner lot in the highly desirable Northside Independent School District. Boasting 2,217 sqft of thoughtfully designed living space, this home offers both comfort and convenience. Step inside and be greeted by an open floor plan featuring a modern kitchen with an island, a charming farmhouse sink, quartz countertops, and a smart refrigerator-perfect for meal prep and entertaining. Upstairs, a versatile loft awaits, offering additional space for a TV room, office, or play area. The primary suite is a relaxing retreat with an ensuite bath, while three additional bedrooms provide ample space for family or guests. Located in the vibrant Redbird Ranch community with fantastic amenities, including a sparkling pool, playground, tennis courts, basketball court, and scenic walking/jogging trails, you'll love the neighborhood's lifestyle. Even better, the local NISD elementary school is right in the neighborhood, providing added convenience. With easy access to State Highway 211 and US Highway 90, commuting to Lackland Air Force Base, Port San Antonio, and surrounding areas is a breeze. Don't miss out on this incredible opportunity to live in a great home with exceptional community amenities!
- Type:
- Single Family
- Sq.Ft.:
- 1,396
- Status:
- Active
- Beds:
- 3
- Lot size:
- 0.13 Acres
- Year built:
- 2024
- Baths:
- 2.00
- MLS#:
- 1818282
- Subdivision:
- REDBIRD RANCH
ADDITIONAL INFORMATION
Step into The Brooke floor plan in Redbird Ranch in San Antonio, TX, a one-story home featuring 3 bedrooms and two bathrooms. The Brooke also offers 2 classic front exteriors, a 2-car garage and 1396 square feet of comfortable living. The Brooke features an open concept layout that blends seamlessly to create the perfect everyday space. The gourmet kitchen separates the living area and dining room and includes granite counter tops, stainless steel appliances, and shaker-style cabinets. The main bedroom features an attractive ensuite bathroom complete with a granite vanity counter top, shaker style cabinets, separate water closet and a large walk-in shower. You'll have all the space you need to get ready in the morning with a large walk-in closet. You'll find quality carpet and closets in all of your secondary bedrooms, which can also be used as offices, play rooms or other bonus rooms. Head out the back door located off the dining room to find the rear covered patio (per plan) and full yard landscaping & irrigation. Additional features include sheet vinyl flooring in entry, living room, and all wet areas, granite counter tops in all bathrooms and our HOME IS CONNECTED base package. Using one central hub that talks to all the devices in your home, you can control the lights, thermostat and locks, all from your cellular device.
- Type:
- Single Family
- Sq.Ft.:
- 2,243
- Status:
- Active
- Beds:
- 4
- Lot size:
- 0.12 Acres
- Year built:
- 2024
- Baths:
- 3.00
- MLS#:
- 1818270
- Subdivision:
- REDBIRD RANCH
ADDITIONAL INFORMATION
"The Stanley is a two-story home featured in our Redbird Ranch community in San Antonio, TX. Offering 3 classic front exteriors, 1-car garage and full yard landscaping and irrigation, this home is sure to impress. Step inside this 4 bedroom, 2.5 bathroom home to find 2243 square feet of open concept living. Whether you're cooking, enjoying a meal or entertaining, you'll never be far from the action with a beautifully blended kitchen, dining area and living room. With granite counter tops, stainless steel appliances and shaker style cabinetry, this home's kitchen was designed with you in mind. You'll also love a roomy, single basin sink, a spacious corner pantry and an oversized kitchen island with plenty of workspace. A versatile, open to below loft greets you at the top of the stairs and is a perfect play room or entertainment area. Quality carpet and large windows that provide natural light make this a well rounded space. The primary bedroom is located upstairs and is built with an attractive ensuite bathroom. The main bathroom features a granite vanity counter top, a combined shower and bath tub and a grand walk-in closet with built-in shelving. A second full bathroom and all secondary bedrooms are also located upstairs. Whether you are using these rooms as bedrooms or other bonus spaces, all include quality carpet and closets. Additional features include sheet vinyl flooring in entry, living room, and all wet areas, granite bathroom counter tops and our HOME IS CONNECTED base package. Using one central hub that talks to all the devices in your home, you can control the lights, thermostat and locks, all from your cellular device.
- Type:
- Single Family
- Sq.Ft.:
- 2,443
- Status:
- Active
- Beds:
- 4
- Lot size:
- 0.11 Acres
- Year built:
- 2024
- Baths:
- 3.00
- MLS#:
- 1818206
- Subdivision:
- VERANDA
ADDITIONAL INFORMATION
Welcoming entry extends past the kitchen, family room and dining area. Island kitchen with built-in seating space and a walk-in pantry. Generous family room with 19-foot ceiling and three large windows. Primary suite offers a wall of windows. Primary bathroom features a French door entry, dual vanities, garden tub, separate glass enclosed shower, a large walk-in closet and private access to the utility room. An additional bedroom downstairs. The second floor hosts a large game room, secondary bedrooms and a full bathroom with dual vanities. Utility room additional closet and storage space and a linen closet completes this spacious design. Covered backyard patio. Mud room just off the two-car garage.

San Antonio Real Estate
The median home value in San Antonio, TX is $254,600. This is lower than the county median home value of $267,600. The national median home value is $338,100. The average price of homes sold in San Antonio, TX is $254,600. Approximately 47.86% of San Antonio homes are owned, compared to 43.64% rented, while 8.51% are vacant. San Antonio real estate listings include condos, townhomes, and single family homes for sale. Commercial properties are also available. If you see a property you’re interested in, contact a San Antonio real estate agent to arrange a tour today!
San Antonio, Texas 78253 has a population of 1,434,540. San Antonio 78253 is less family-centric than the surrounding county with 31.3% of the households containing married families with children. The county average for households married with children is 32.84%.
The median household income in San Antonio, Texas 78253 is $55,084. The median household income for the surrounding county is $62,169 compared to the national median of $69,021. The median age of people living in San Antonio 78253 is 33.9 years.
San Antonio Weather
The average high temperature in July is 94.2 degrees, with an average low temperature in January of 40.5 degrees. The average rainfall is approximately 32.8 inches per year, with 0.2 inches of snow per year.







