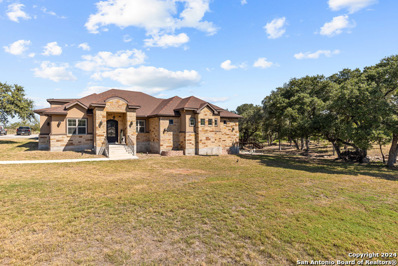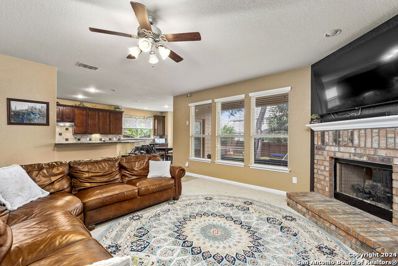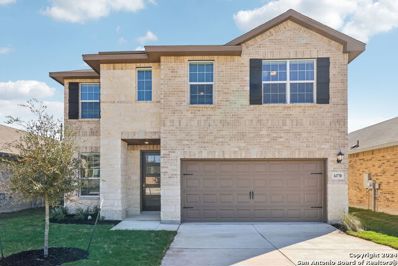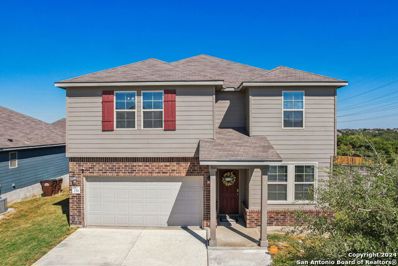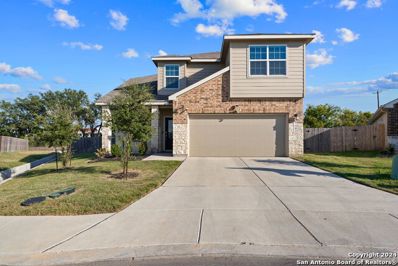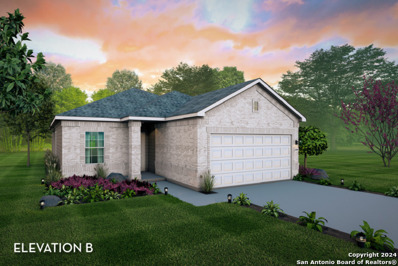San Antonio TX Homes for Sale
- Type:
- Single Family
- Sq.Ft.:
- 1,270
- Status:
- Active
- Beds:
- 2
- Lot size:
- 0.15 Acres
- Year built:
- 2010
- Baths:
- 2.00
- MLS#:
- 1818181
- Subdivision:
- HILL COUNTRY RETREAT
ADDITIONAL INFORMATION
Discover this beautiful 2-bedroom, 2-bath home in the sought-after Del Webb Hill Country Retreat, an active 55+ community offering resort-style amenities. The open layout features plush carpeting and a sunroom, perfect for relaxing or entertaining. Step outside to a standout backyard with lush landscaping, your own mini walking trail, and a garden area to enjoy nature at home. Spacious bedrooms and large closets ensure comfort and convenience. Residents enjoy a vibrant lifestyle with frequent events, plus access to indoor and outdoor pools, a hot tub, pickleball, tennis, a gym, and a library/clubhouse. Located in Northwest San Antonio, this move-in ready home is a true gem!
- Type:
- Single Family
- Sq.Ft.:
- 2,332
- Status:
- Active
- Beds:
- 3
- Lot size:
- 0.11 Acres
- Year built:
- 2024
- Baths:
- 3.00
- MLS#:
- 1817938
- Subdivision:
- VERANDA
ADDITIONAL INFORMATION
Welcoming front porch. Home office with French doors off of the family room. Two-story family room. Kitchen features an island and a large walk-in pantry. Private primary suite with three large windows that look out to the back yard. Double doors lead to the primary bath with two vanities, a large corner glass-enclosed shower and a large walk-in closet. Second level features two secondary bedrooms and a game room. Covered backyard patio. Mud room and half bath off of the two-car garage.
- Type:
- Single Family
- Sq.Ft.:
- 4,662
- Status:
- Active
- Beds:
- 4
- Lot size:
- 1.5 Acres
- Year built:
- 2015
- Baths:
- 3.50
- MLS#:
- 1817880
- Subdivision:
- RidgeView Ranch
ADDITIONAL INFORMATION
This Magnificent home is over 4,000 Sqft, and sits on 1.5 acres. Located in the beautiful gated and secure neighborhood, filled with beautiful tree-line views for miles. This home will make you feel like you're miles away from the hustle and bustle of the city, and yet you're only 25 mins from downtown San Antonio. This is a very unique home, featuring a very generous Master suite, which offer access to the outside patio space which features a beautiful gas fire place. There aren't enough words to describe the amazing advantages of living in a home of this quality. If you are looking for upscale country and chic, this is the home for you. Come see what the next level looks and feels like.
$480,000
2059 EASTON DR San Antonio, TX 78253
- Type:
- Single Family
- Sq.Ft.:
- 2,724
- Status:
- Active
- Beds:
- 4
- Lot size:
- 0.22 Acres
- Year built:
- 2019
- Baths:
- 4.00
- MLS#:
- 1817877
- Subdivision:
- WESTPOINTE EAST
ADDITIONAL INFORMATION
This beautiful two-story home features 4 bedrooms and 3.5 bathrooms, with an office, primary bedroom, and an additional bedroom on the main level, plus two more bedrooms and a loft upstairs. The open floor plan is filled with natural light, thanks to the large windows in the living room, which boasts soaring ceilings. The granite kitchen island overlooks the living and dining areas, perfect for entertaining. The spacious primary ensuite includes dual sinks, a walk-in shower, and a separate soaking tub. The backyard offers a covered patio with a great view of the yard. The neighborhood also features a clubhouse, jogging trails, a park, and a pool. Come check it out!
- Type:
- Single Family
- Sq.Ft.:
- 3,403
- Status:
- Active
- Beds:
- 5
- Lot size:
- 0.2 Acres
- Year built:
- 2013
- Baths:
- 4.00
- MLS#:
- 1817831
- Subdivision:
- WESTWINDS LONESTAR
ADDITIONAL INFORMATION
Imagine stepping into a home where every detail exudes elegance, starting with fabulous curb appeal in the heart of the vibrant Alamo Ranch community. This 5 bedroom, 3.5 bathroom residence opens to a grand entryway that leads to a versatile flex space, perfect for a formal living or dining area. A striking brick fireplace anchors the grand living room, creating a warm, inviting atmosphere. Overlooking this space is a chef's kitchen equipped with stainless steel appliances, sleek countertops, an island, and
- Type:
- Single Family
- Sq.Ft.:
- 2,152
- Status:
- Active
- Beds:
- 3
- Lot size:
- 0.12 Acres
- Year built:
- 2007
- Baths:
- 3.00
- MLS#:
- 1817712
- Subdivision:
- ALAMO RANCH
ADDITIONAL INFORMATION
NICE 2 STORY 3 BEDROOM 2.5 BATH HOME IN CENTRAL LOCATION IN SAN ANTONIO, HOME IS CLOSE TO MAJOR HIGHWAYS, MAJOR BUSINESS, LACKLAND AFB, AND SHORT DRIVE TO TOYOTA PLANT, HOME IS IN THE COVETED NORTHSIDE SCHOOL DISTRICT, OPEN FLOOR PLAN WITH LARGE FAMILY ROOM, OPEN EAT IN KITCHEN, UPSTAIRS LARGE MAIN BEDROOM WITH SEPARATE SHOWER AND GARDEN TUB WITH LARGE WALKIN CLOSET, NICE SIZE SECONDARY BEDROOMS, OVERSIZED GAMEROOM UPSTAIRS, GOOD SIZED BACKYARD FOR AFTERNOON AND EVENING FRIENDS & FAMILY GATHERINGS, COMMUNITY PLAYGROUND AREA A SHORT WALK AWAY.
- Type:
- Single Family
- Sq.Ft.:
- 2,833
- Status:
- Active
- Beds:
- 4
- Lot size:
- 0.12 Acres
- Year built:
- 2024
- Baths:
- 3.00
- MLS#:
- 1817697
- Subdivision:
- Thomas Pond
ADDITIONAL INFORMATION
Brand new, energy-efficient home available by Nov 2024! Unwind in the Sabine's luxurious main level primary suite, secluded from the secondary bedrooms upstairs. Walk-in closets throughout, along with generous shared and private spaces, leave no one feeling cramped. Coming Soon. Starting in the $300s, Thomas Pond will have something for everyone. With over 300 homesites, this community is in close proximity to Loop 1604 and dozens of shopping and restaurant favorites. The commute to Joint Base Lackland is under 30 minutes, so you are close enough to the city but far enough in the hill country to see the beautiful Texas stars at night. Each of our homes is built with innovative, energy-efficient features designed to help you enjoy more savings, better health, real comfort and peace of mind.
- Type:
- Single Family
- Sq.Ft.:
- 2,067
- Status:
- Active
- Beds:
- 4
- Lot size:
- 0.12 Acres
- Year built:
- 2024
- Baths:
- 3.00
- MLS#:
- 1817722
- Subdivision:
- Thomas Pond
ADDITIONAL INFORMATION
Brand new, energy-efficient home available by Dec 2024! Convert the teen room of the Hughes to a relaxation oasis or a handy homework space for the kids. From the centrally located laundry room to the gorgeous open kitchen, well thought out design features are found throughout this floorplan. Coming Soon. Starting in the $300s, Thomas Pond will have something for everyone. With over 300 homesites, this community is in close proximity to Loop 1604 and dozens of shopping and restaurant favorites. The commute to Joint Base Lackland is under 30 minutes, so you are close enough to the city but far enough in the hill country to see the beautiful Texas stars at night. Each of our homes is built with innovative, energy-efficient features designed to help you enjoy more savings, better health, real comfort and peace of mind.
Open House:
Saturday, 1/4 4:00-12:00AM
- Type:
- Single Family
- Sq.Ft.:
- 2,443
- Status:
- Active
- Beds:
- 4
- Lot size:
- 0.11 Acres
- Year built:
- 2024
- Baths:
- 3.00
- MLS#:
- 1817608
- Subdivision:
- VERANDA
ADDITIONAL INFORMATION
Welcoming entry extends past the kitchen, family room and dining area. Island kitchen with built-in seating space and a walk-in pantry. Generous family room with 19-foot ceiling and three large windows. Primary suite offers a wall of windows. Primary bathroom features a French door entry, dual vanities, garden tub, separate glass enclosed shower, a large walk-in closet and private access to the utility room. An additional bedroom downstairs. The second floor hosts a large game room, secondary bedrooms and a full bathroom with dual vanities. Utility room additional closet and storage space and a linen closet completes this spacious design. Covered backyard patio. Mud room just off the two-car garage.
- Type:
- Single Family
- Sq.Ft.:
- 2,330
- Status:
- Active
- Beds:
- 3
- Lot size:
- 0.11 Acres
- Year built:
- 2024
- Baths:
- 3.00
- MLS#:
- 1817595
- Subdivision:
- VERANDA
ADDITIONAL INFORMATION
Entry leads to open kitchen, dining area and two-story family room. Kitchen features walk-in pantry, generous counter space and inviting island with built-in seating space. Home office with French doors just across from kitchen. First-floor primary suite includes 10-foot ceiling. Double doors lead to primary bath with dual vanities, separate glass-enclosed-shower and two walk-in closets. A game room and two secondary bedrooms are upstairs. Covered backyard patio. Mud room off two-car garage.
- Type:
- Single Family
- Sq.Ft.:
- 2,135
- Status:
- Active
- Beds:
- 4
- Lot size:
- 0.14 Acres
- Year built:
- 2006
- Baths:
- 2.00
- MLS#:
- 1817451
- Subdivision:
- ALAMO RANCH
ADDITIONAL INFORMATION
OPEN HOUSE, SAT & SUN 10/26 & 10/27 FROM 12P-3P. Step into your DREAM HOME! We are thrilled to show off this beautifully renovated 4-bedroom, 2-bathroom home with a dedicated home office and an entertainer's dream backyard. From the moment you step through the impressive 96-inch front door, you'll be captivated by the thoughtful design and attention to detail throughout this 2,135 square-foot masterpiece. Every inch of this home has been transformed to combine modern elegance with comfort. The spacious living areas flow seamlessly into a gourmet kitchen, perfect for hosting gatherings. Each of the four bedrooms offers comfort and style, while the home office provides a peaceful space for productivity. The bathrooms have been fully updated with high-end finishes, offering a spa-like experience. Step outside to find a stunning backyard designed for both relaxation and entertaining, featuring a beautiful patio area and plenty of space for outdoor enjoyment. This home truly offers the perfect balance of indoor and outdoor living. This exceptional renovation is a rare find, and it's ready for you to make it your own. Don't miss the opportunity to own a home where every detail has been masterfully crafted!
- Type:
- Single Family
- Sq.Ft.:
- 1,605
- Status:
- Active
- Beds:
- 3
- Lot size:
- 0.12 Acres
- Year built:
- 2024
- Baths:
- 3.00
- MLS#:
- 1817439
- Subdivision:
- TRAILS AT CULEBRA
ADDITIONAL INFORMATION
Located at the Trails of Culebra in Northwest San Antonio the community offers a resort style pool with cabana and easy access to 1604 and 151 Hwy and minutes from popular attractions. Discover the elegance and comfort of the Endeavor floor plan by Starlight Homes. This thoughtfully designed layout features 3 spacious bedrooms and 2.5 bathrooms, all on 1605 square feet. This 2 story home with an open-concept living area seamlessly blends the kitchen, dining, and living spaces, creating an inviting atmosphere for entertaining and everyday living. The gourmet kitchen boasts stainless steel appliances, ample counter space made from granite. The master suite offers a private retreat with a luxurious en-suite bathroom and a generous walk-in closet. Additional highlights include a two-car garage, energy-efficient features, and stylish finishes throughout. Experience the perfect blend of style and functionality.
$345,000
251 ANTLER BND San Antonio, TX 78253
- Type:
- Single Family
- Sq.Ft.:
- 2,580
- Status:
- Active
- Beds:
- 4
- Lot size:
- 0.14 Acres
- Year built:
- 2020
- Baths:
- 3.00
- MLS#:
- 1817327
- Subdivision:
- HUNTERS RANCH
ADDITIONAL INFORMATION
Step into your new lifestyle in this stunning, well maintained home that expertly blends comfort, style, and convenience. This inviting residence has four expansive bedrooms, two full baths, and one half bath, and dedicated home office while promising an abundance of space for everyone. With its innovative design and careful attention to detail, this house was truly built with your ultimate comfort in mind. The open-concept living area is a dream come true for those who love to entertain. The sellers added a stunning built in fireplace to transform the area as the ultimate comfort zone. Imagine hosting your loved ones on a cozy large sectional, creating memories amidst laughter and conversation next to the fire. The generously sized living area seamlessly merges with the rest of the home, providing an inviting space to relax or entertain. The kitchen opens up directly to the living space and is conveniently located next to your dining area. You have plenty of cabinet storage as well as a spacious walk-in pantry. Upstairs you'll experience tranquility in your primary bedroom offering a private retreat from the remainder bedrooms that are on the opposite side of the property. The remaining three bedrooms are tucked away past the loft, ensuring quietness. One of the unique perks of this home is its strategic location. With no immediate neighbors at the rear, your privacy is paramount. It is a private haven that allows you to escape the outside world and enjoy the serene environment of your own space. With a great sized backyard you have the versatility to transform it to your liking. Embrace the fun and camaraderie of community living with the neighborhood's shared swimming pool - perfect for cooling off during hot summer days. Positioned just a comfortable 20-minute drive from the vibrant city, this home ensures you're never too far from the energy of urban life. With swift access to TX-211 and US 90, your commuting woes are over, whether you're headed to Lackland AFB or the multitude of nearby amenities. This house isn't merely a place to live - it's a lifestyle. A nod to quality and thoughtful design, every detail has been considered to make this house feel like home. Don't miss your chance to make this exquisite property your own.
- Type:
- Single Family
- Sq.Ft.:
- 1,418
- Status:
- Active
- Beds:
- 4
- Lot size:
- 0.12 Acres
- Year built:
- 2009
- Baths:
- 2.00
- MLS#:
- 1817311
- Subdivision:
- REDBIRD RANCH
ADDITIONAL INFORMATION
Open Houses Saturday 12/14 & Sunday 12/15 from Noon-4pm!! Come see this house for yourself! LARGE LIVING AREA AND DINING AREA. KITCHEN HAS ISLAND AND UPGRADED CABINETS. MASTER BATH HAS SEPARATE TUB/SHOWER AND WALK-IN CLOSET. LOFT / GAMEROOM. HOUSE ALSO HAS A LARGE FENCED BACK YARD. GARAGE IS CONVERTED WITH AIR CONDITIONING. COMMUNITY HAS A TON OF AMENITIES. CONVENIENT TO LACKLAND AFB, SEA WORLD AND SHOPPING. EASY ACCESS TO LOOP 1604, HWY 90 AND LOOP 410.
Open House:
Saturday, 1/4 4:00-12:00AM
- Type:
- Single Family
- Sq.Ft.:
- 2,943
- Status:
- Active
- Beds:
- 4
- Lot size:
- 0.19 Acres
- Year built:
- 2024
- Baths:
- 3.00
- MLS#:
- 1817300
- Subdivision:
- FRONTERRA AT WESTPOINTE - BEXA
ADDITIONAL INFORMATION
Entry highlights 11-foot ceiling. Game room with French doors off extended entry with 12-foot ceiling. Spacious family room with wall of windows opens to kitchen and dining area with two walls of windows. Kitchen hosts large island with built-in seating space. Primary suite includes bedroom with 12-foot ceiling. Double doors lead to primary bath with dual vanities, garden tub, separate glass-enclosed shower and two walk-in closets, one with access to utility room. A Hollywood bath adds to this four-bedroom home. Covered backyard patio. Two-car garage
- Type:
- Single Family
- Sq.Ft.:
- 1,500
- Status:
- Active
- Beds:
- 2
- Lot size:
- 0.11 Acres
- Year built:
- 2021
- Baths:
- 2.00
- MLS#:
- 1817245
- Subdivision:
- HILL COUNTRY RETREAT
ADDITIONAL INFORMATION
FRESH PAINT AND FRESH PRICE! Ready for a carefree life in this adorable 3 year old STEEL CREEK PLAN (1,374 S.F.) 2 bedroom, 2 full baths in LaVista neighborhood of Del Webb's Hill Country Retreat. Freshly painted interior to neutralize colors to go with any style (photos done prior to interior painting). Professionally landscaped yard with iron fencing, covered front and back patio, full sprinkler system, pebbled epoxy flooring in garage, and cool deck at back patio. Ceramic tile throughout except bedrooms. Granite countertops in kitchen, gas cooking. Water softener included. Enjoy the multitude of amenities including multiple pools, state of the art workout room, indoor track, library, billiards room, and main ballroom. And, enjoy miles of natural walking trails throughout the community.
- Type:
- Single Family
- Sq.Ft.:
- 2,591
- Status:
- Active
- Beds:
- 5
- Lot size:
- 0.22 Acres
- Year built:
- 2020
- Baths:
- 4.00
- MLS#:
- 1817155
- Subdivision:
- WATERFORD PARK
ADDITIONAL INFORMATION
Discover this charming 5-bedroom, 3.5-bath home in Waterford Park, located on a cul-de-sac. The home offers an open floor plan and fantastic community amenities, including a pool, park, and playground. The first floor features a welcoming layout with a spacious kitchen equipped with a large island, gas stove, and breakfast bar-ideal for cooking and entertaining. The primary bedroom and laundry room are conveniently located on the main level for easy access. As well as a dedicated study for a home office setup Upstairs, you'll find a versatile game room perfect for family fun or relaxation. The home also includes a garage with a remote-controlled opener for added convenience. Enjoy the benefits of a vibrant community with access to great amenities, making this home the perfect blend of comfort and lifestyle.
- Type:
- Single Family
- Sq.Ft.:
- 2,260
- Status:
- Active
- Beds:
- 4
- Lot size:
- 0.14 Acres
- Year built:
- 2015
- Baths:
- 3.00
- MLS#:
- 1817151
- Subdivision:
- REDBIRD RANCH
ADDITIONAL INFORMATION
This charming 3-bedroom, 2.5-bath home in Redbird Ranch offers a perfect blend of comfort and style. The first floor features a spacious living room, a cozy kitchen with a breakfast nook, and a large dining area. The primary bedroom is conveniently located on the main floor, complete with its own spacious en-suite bath. A 2-car garage and laundry area round out the downstairs amenities. Upstairs, you'll find three carpeted bedrooms, providing comfort and privacy. The second floor also boasts a large loft, perfect for a game room or use as an additional living space. This home is is a perfect place to unwind with ample space to enjoy.
- Type:
- Single Family
- Sq.Ft.:
- 2,504
- Status:
- Active
- Beds:
- 4
- Lot size:
- 2.45 Acres
- Year built:
- 1988
- Baths:
- 3.00
- MLS#:
- 1817110
- Subdivision:
- ROLLING OAKS ESTATES
ADDITIONAL INFORMATION
This beautifully custom-built, 2502 s.f., single-story home offers 4 bedrooms (the 4th bedroom is ideal as an office with built-in shelving), 2.5 baths, and is set on 2.45 private acres of tranquil land. Featuring a freshly painted open floor plan, high ceilings, wood flooring, and large windows throughout which provides an abundance of natural light and beautiful views of nature. The spacious living areas include a formal living room, formal dining and a family room adorned with fireplace, wooden ceiling beams and glass sliding doors that lead to a large, covered patio overlooking the inground pool...perfect for outdoor entertaining. The kitchen is equipped with custom cabinets, spacious granite counter space and updated appliances. A true chef's dream! An oversized primary suite opens to the back patio and boasts an expansive en-suite bathroom with a garden tub, walk-in shower, and electric window shades. Additional features include a grand entrance with a circular drive, an automated iron-gate, fully fenced property, a separate storage/pool house, and an oversized two-car garage. The property is located in an established, secluded neighborhood with a voluntary HOA. Enjoy peaceful living with all the modern comforts, including an abundance of storage, and beautiful, serene surroundings. This, original owners, home is perfect for those seeking custom living, privacy, and nature views in a serene environment.
- Type:
- Single Family
- Sq.Ft.:
- 2,866
- Status:
- Active
- Beds:
- 4
- Lot size:
- 0.17 Acres
- Year built:
- 2013
- Baths:
- 3.00
- MLS#:
- 1817105
- Subdivision:
- Alamo Ranch
ADDITIONAL INFORMATION
Are you looking for a one story home, but a half story that houses a bonus room to be whatever you choose, be it media, workout, playroom, gameroom, etc.? This home also benefits from being on a street that ends in a cul de sac, with no neighbors behind you, mature trees, private back patio so enjoy yourself out front or out back. Step inside to an open floorplan with lots of natural light, formal dining area, but also space to eat at the island and a large breakfast nook that faces the private back yard. Don't forget the built in desk, office area, perfect for working at home or a homework center. Four bedrooms are all downstairs and the primary is split from the secondary bedrooms. The primary shower is something to see, easy to access, clean and have plenty of room, great for the furry pets that need a wash as well, why not? The family room is in the center of it all, with lots of space to relax or entertain. Extend your dinner parties to a large covered patio, a nice flat yard with a tall fence for privacy and a storage shed. A dropzone as you head in or out to the garage adds to all the conveniences this home has to offer. What a smart floorplan!
$200,000
225 CR 3821 San Antonio, TX 78253
- Type:
- Single Family
- Sq.Ft.:
- 1,456
- Status:
- Active
- Beds:
- 3
- Lot size:
- 0.61 Acres
- Year built:
- 2000
- Baths:
- 2.00
- MLS#:
- 1817083
- Subdivision:
- Westview
ADDITIONAL INFORMATION
All room sizes approximate. This is a 3 bedroom 2 bath manufactured home sitting on .6 acres of land with a privacy fence in the back, a dog run, front and back deck with a carport and a storage shed located close to FM 211, HEB, Protranco RD, and Hwy 90. HVAC and home needs repairs. THIS IS A GOOD INVESTOR OPPORTUNITY IN A QUIET NEIGHBORHOOD AWAY FROM THE HUSTLE AND BUSTLE OF THE CITY. SELLER IS HUGLY MOTIVATED. Come see this home. Seller will entertain all offers.
- Type:
- Single Family
- Sq.Ft.:
- 1,180
- Status:
- Active
- Beds:
- 3
- Lot size:
- 0.12 Acres
- Year built:
- 2022
- Baths:
- 2.00
- MLS#:
- 1816951
- Subdivision:
- REDBIRD RANCH
ADDITIONAL INFORMATION
Discover the perfect blend of modern comfort and community living at 1080 Cozumel Emerald in the sought-after Redbird Ranch neighborhood! This 2022-built gem offers three bedrooms, two bathrooms, and 1,180 square feet of open-concept living space, ideal for both first-time buyers and growing families. Seller is including solar panels, water softeners, garage door opener and refrigerator. Nestled on a 0.12-acre lot with charming curb appeal, this home also includes sprinkler systems and access to resort-style amenities like a clubhouse, pools, playgrounds, tennis courts, and jogging trails-all for a low annual HOA fee. Conveniently located just 5 miles off Loop 1604 and Potranco Road, with easy access to shopping, dining, and top-rated schools in the Northside ISD. Priced attractively, this move-in-ready home won't stay on the market long. Schedule your private showing today and experience the lifestyle that awaits at 1080 Cozumel Emerald!
- Type:
- Single Family
- Sq.Ft.:
- 2,856
- Status:
- Active
- Beds:
- 4
- Lot size:
- 0.16 Acres
- Year built:
- 2002
- Baths:
- 3.00
- MLS#:
- 1816901
- Subdivision:
- CARACOL CREEK NS
ADDITIONAL INFORMATION
Welcome to this spacious four-bedroom, 2.5-bath home located in the Caracol Creek neighborhood. Upon entering, you are greeted by a versatile front den or flex space. The main level boasts an open concept living room, kitchen, and dining area, perfect for both everyday living and entertaining. The kitchen features granite countertops and ample cabinet storage, with a view into the living and dining rooms. Conveniently located on the first floor are a half bath and a walk-in laundry room. Upstairs, you'll find three secondary bedrooms, a full bath with a tub/shower combo, and a generously sized primary suite. The primary bedroom includes a cozy sitting area, an en-suite bath with dual sinks and a tub/shower combo, and a large walk-in closet. Outside, the fully fenced backyard offers privacy and space for outdoor activities. Note: Roof is 8yo, HVAC is 5yo, and Water Heater is 5yo.
- Type:
- Single Family
- Sq.Ft.:
- 2,663
- Status:
- Active
- Beds:
- 4
- Lot size:
- 0.12 Acres
- Year built:
- 2024
- Baths:
- 4.00
- MLS#:
- 1816868
- Subdivision:
- Veranda
ADDITIONAL INFORMATION
**Large Floor Plan, Blinds at Standard Locations, Game Room, Entry Lockers, Enlarged Owner's Shower** You don't want to miss this Wayfinder floorplan by Brightland Homes. This 2663 sqft, 4 bed 3.5 bath home has a game room, blinds added at standard locations, and an 8' front door, patio door, and main-level interior doors. The owner's suite is on the main level at the rear of the home. The bathroom has a double vanity, an enlarged tiled walk-in shower with a window above, a linen shelf, and a spacious walk-in closet. The open kitchen has a center island with a 10" single bowl sink with a pulldown faucet, an elite water purification system, and a dishwasher. There are 42" cabinets with crown moulding; two of the upper cabinets have clear glass, stainless steel appliances with a gas range, Omega-stone counter tops, and a walk-in pantry. Entry locks are coming in from the garage. Upstairs are three bedrooms, two full bathrooms, and a large game room. Bedroom two has a door connecting it to bathroom two and a walk-in closet. The home's exterior has front brick and stone masonry, a covered patio, a 6' privacy fence with a gate, and a professionally landscaped yard with a sprinkler system. **Photos shown may not represent the listed house.**
- Type:
- Single Family
- Sq.Ft.:
- 1,604
- Status:
- Active
- Beds:
- 3
- Lot size:
- 0.12 Acres
- Year built:
- 2024
- Baths:
- 2.00
- MLS#:
- 1816859
- Subdivision:
- MORGAN MEADOWS
ADDITIONAL INFORMATION
The Comal floor plan is a charming three-bedroom, two-bathroom home with a flexible layout and modern design. The spacious family room and kitchen are perfect for entertaining, while the versatile flex space can be used as a study, fourth bedroom, or dining area. The master suite includes a large walk-in closet and optional upgrades like double vanities or a luxury shower. Additional features include a covered patio, granite countertops, and energy-efficient appliances. With plenty of storage and customization options, the Comal offers comfort and style for your family.

San Antonio Real Estate
The median home value in San Antonio, TX is $254,600. This is lower than the county median home value of $267,600. The national median home value is $338,100. The average price of homes sold in San Antonio, TX is $254,600. Approximately 47.86% of San Antonio homes are owned, compared to 43.64% rented, while 8.51% are vacant. San Antonio real estate listings include condos, townhomes, and single family homes for sale. Commercial properties are also available. If you see a property you’re interested in, contact a San Antonio real estate agent to arrange a tour today!
San Antonio, Texas 78253 has a population of 1,434,540. San Antonio 78253 is less family-centric than the surrounding county with 31.3% of the households containing married families with children. The county average for households married with children is 32.84%.
The median household income in San Antonio, Texas 78253 is $55,084. The median household income for the surrounding county is $62,169 compared to the national median of $69,021. The median age of people living in San Antonio 78253 is 33.9 years.
San Antonio Weather
The average high temperature in July is 94.2 degrees, with an average low temperature in January of 40.5 degrees. The average rainfall is approximately 32.8 inches per year, with 0.2 inches of snow per year.


