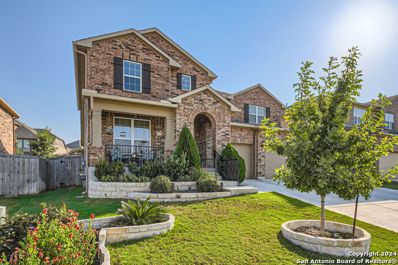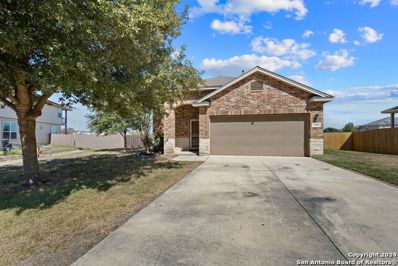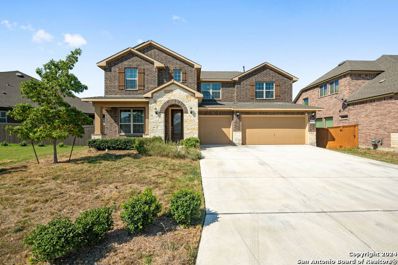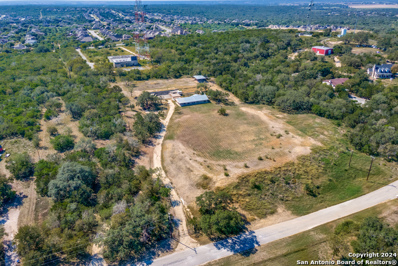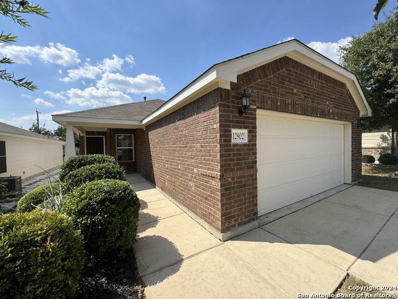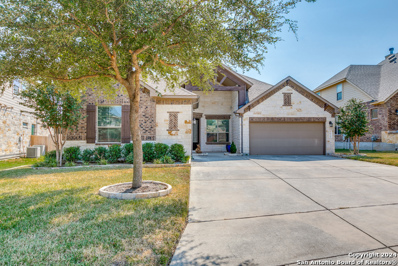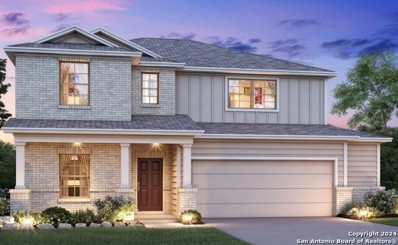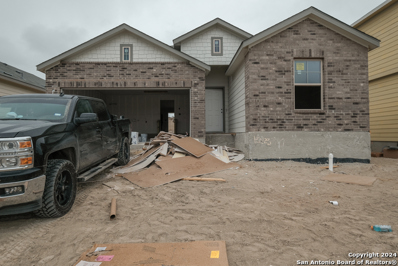San Antonio TX Homes for Sale
- Type:
- Single Family
- Sq.Ft.:
- 3,270
- Status:
- Active
- Beds:
- 4
- Lot size:
- 0.17 Acres
- Year built:
- 2019
- Baths:
- 4.00
- MLS#:
- 1816835
- Subdivision:
- FRONTERRA AT WESTPOINTE - BEXA
ADDITIONAL INFORMATION
This four bedroom home was thoughtfully designed for functionality, providing a dedicated space for every need. Features include a charming covered front porch, beautiful rock flower beds, and solar panels for energy savings. Inside, you'll find an office with elegant glass French doors that could serve as a fifth bedroom, along with hardwood flooring in the main living areas. The home offers ample storage, a dedicated laundry room, and a three-car garage with built-in storage and a convenient drop zone. The kitchen showcases an island with a breakfast bar, plenty of cabinets and counter space, and under-cabinet lighting. There's also a separate dining room for entertaining. Enjoy the spacious 30x9 covered back patio with wood slat privacy walls, an oversized primary bedroom with a walk-in shower, and an upstairs living area that can be used as a game room. All bedrooms feature walk-in closets, and every room is generously sized. Plus, the loan is assumable.
- Type:
- Single Family
- Sq.Ft.:
- 2,599
- Status:
- Active
- Beds:
- 4
- Lot size:
- 0.23 Acres
- Year built:
- 2014
- Baths:
- 4.00
- MLS#:
- 1816831
- Subdivision:
- ALAMO RANCH
ADDITIONAL INFORMATION
This beautiful 4-bedroom, 2-full bathroom, 2-half bathroom home with a 3-car garage was a former Lennar Homes model, showcasing a unique and open floor plan filled with natural light. It includes a second-level loft with a half bath and offers numerous model home upgrades like surround sound and an outdoor covered patio. The home also features a tankless water heater and is situated on a spacious corner lot, providing both elegance and practicality in a sought-after location. Come check it out!
- Type:
- Single Family
- Sq.Ft.:
- 2,354
- Status:
- Active
- Beds:
- 4
- Lot size:
- 0.21 Acres
- Year built:
- 2012
- Baths:
- 3.00
- MLS#:
- 1816794
- Subdivision:
- REDBIRD RANCH
ADDITIONAL INFORMATION
This charmer in Redbird Ranch Subdivision just hit the market! 4-bedroom, 2-bathroom floor plan designed to provide you with a beautiful, spacious place to make your new home. Once you enter the home you are greeted by the spacious living room, which is open to the dining and kitchen space! New laminate wood floor in the living and new fresh carpet upstairs. The kitchen is equipped with a center island, tons of cabinet and counter space. The master bedroom is on the first floor. The master bathroom includes double vanity sink, garden tub, separate shower and walk in closet space. Secondary bedrooms are upstairs. There is an additional loft/game room upstairs. The laundry room is on the first floor. This house is great for entertaining! Large wood deck out back to enjoy bbqing and watching the sunset! Located close to highway 90, 1604 and tons of shopping!
- Type:
- Single Family
- Sq.Ft.:
- 2,200
- Status:
- Active
- Beds:
- 3
- Lot size:
- 0.16 Acres
- Year built:
- 2008
- Baths:
- 2.00
- MLS#:
- 1816763
- Subdivision:
- HILL COUNTRY RETREAT
ADDITIONAL INFORMATION
This stunning home in the sought-after Hill Country Retreat 55+ community offers numerous upgrades for comfort, security, and modern living. This 3bed 2bath features a versatile addition with its own AC mount, offering endless possibilities-perfect for a secondary home office, flex-space, studio, or anything your imagination desires! This home is designed for durability and peace of mind. Inside, the home boasts wood flooring throughout, matching blinds that enhance the natural light. Step outside to a xeriscape backyard complete with a customized grill pit area, perfect for outdoor cooking. Entertainment upgrades include a SONOS audio system in the living room for enhanced TV sound, along with multiple network jacks strategically placed throughout the home for connectivity. Don't miss this incredible opportunity to own a home that combines luxury, technology, and peace of mind in a vibrant community.
- Type:
- Single Family
- Sq.Ft.:
- 3,270
- Status:
- Active
- Beds:
- 5
- Lot size:
- 0.17 Acres
- Year built:
- 2019
- Baths:
- 3.00
- MLS#:
- 1816760
- Subdivision:
- WESTPOINTE EAST
ADDITIONAL INFORMATION
This stunning home offers thoughtful design and luxurious features throughout! Built in 2019 this five bedroom home is spacious. The heart of the home is the stylish kitchen, equipped with 42" cabinets, a double oven, and a microwave that doubles as a mini oven-perfect for entertaining or everyday convenience. Hardwood and tile floors flow seamlessly through the home, providing both elegance and durability. The primary suite offers a spa-like retreat with a super shower, complete with a rain shower head, and a custom-built walk-in closet tailored for ultimate organization. 4" louver shutters on every window fill the space with natural light while providing privacy. A secondary bedroom with its own walk-in closet and en-suite bath is ideal for guests or multi-generational living. With a three-car garage, you'll have all the space you need for vehicles, storage, or hobbies. This home combines comfort, functionality, and style - everything you need in your next dream home!
- Type:
- Single Family
- Sq.Ft.:
- 1,548
- Status:
- Active
- Beds:
- 4
- Lot size:
- 8.08 Acres
- Year built:
- 1978
- Baths:
- 2.00
- MLS#:
- 1816701
- Subdivision:
- GREEN GLEN ACRES
ADDITIONAL INFORMATION
VIEWS! Situated in the Green Glen Acres subdivision, this property offers views to the North that are breathtaking. Originally purchased as a four acre lot, the owners also purchased the adjoining 2 acre lots on either side creating an 8 acre country oasis. The well maintained home has 4 bedrooms each with their own closet and 2 full baths. The kitchen has ample storage and countertop space. Outdoors you will find a deep front porch with gorgeous views with an expansive covered outdoor area perfect for entertaining. Also on the property is a three-level amphitheater constructed of concrete and over 8 feet tall at it's highest point. Two sheds/workspaces offer more storage and opportunity for a he or she shed. Also nestled in the trees to the west of the house is a concrete slab that was poured with plumbing lines for a new home. The previous owners did not finish it, however the current owners do have the house plans. Mature oak, mesquite, and other trees beautify the property providing a habitat for abundant wildlife. MVISD campuses, Potranco Elementary and Lom Alta Middle School, are less than 3 miles away as well as a new high school currently under construction. 12 miles away is historic downtown Castroville and 27 miles is downtown San Antonio. This home is close and convenient to both small town and big city amenities. Green Glen acres is a long established community of minimum two acre lots giving you the space you need.
- Type:
- Single Family
- Sq.Ft.:
- 2,672
- Status:
- Active
- Beds:
- 4
- Lot size:
- 0.12 Acres
- Year built:
- 2024
- Baths:
- 3.00
- MLS#:
- 1816689
- Subdivision:
- Riverstone At Westpointe
ADDITIONAL INFORMATION
The Quincy is a two-story floor plan offering 2,672 sq. ft. of living space, 4 bedroom, 3 bathrooms, a study, and a game room. As you enter the foyer, you'll pass the study at the front of the home. Continue through the entry and step into a combination kitchen, dining area, and living room. The kitchen features granite countertops, decorative subway tile backsplash, stainless steel appliances, a spacious corner pantry and a large kitchen island with a deep, single bowl sink. The dining room and living room flow perfectly from the kitchen and look out to the large covered patio (per plan). A short hallway off the dining area leads to a secondary bedroom, second full bathroom, and utility room. Just off the living room is the private main bedroom and ensuite which offers a spacious walk in closet, dual vanity sinks, and a spacious walk-in shower with white subway tile surround. Upstairs you will find a versatile game room or loft, two guest rooms, and the third full bath. Additional features include natural gas, Mohawk RevWood flooring at entry, downstairs, halls, living room, kitchen, and dining/breakfast area, tile in all bathrooms and utility room, pre-plumb for water softener loop, faux wood window blinds, and a professionally landscaped and irrigated yard. The Quincy includes our HOME IS CONNECTED base package. Using one central hub that talks to all the devices in your home, you can control the lights, thermostat and locks, all from your cellular device.
- Type:
- Single Family
- Sq.Ft.:
- 2,533
- Status:
- Active
- Beds:
- 4
- Lot size:
- 0.17 Acres
- Year built:
- 2019
- Baths:
- 3.00
- MLS#:
- 1816564
- Subdivision:
- REDBIRD RANCH
ADDITIONAL INFORMATION
Beautiful 4 bed, 3 full bath, two car garage home located in coveted Redbird Ranch, situated on a spacious corner lot! The kitchen boasts gorgeous espresso cabinetry, an oversized kitchen island that allows for bar seating, and gas cooking. You will love the open floor plan that is present in this home along with the abundance of natural light that flows into each room! Downstairs you will find a bedroom and full bath, perfect for guests. Move upstairs where the spacious primary suite greets you with tons of natural light. The upstairs also contains a game room, 2 other generous bedrooms, and a dedicated office space that provides an ample amount of room for everyone! Relax in your large backyard as you sit on your covered patio! Enjoy the very active community, including wonderful amenities including two pools, a tennis court, basketball court, two playgrounds, a fitness room, and walking trails. Zoned for the highly desirable Northside School District, including the neighborhood's very own elementary school. Easy access to Potranco, 211, Loop 1604 and I-90. Close to the new huge grocery store, shopping, restaurants, Lackland AFB, Boeing and Port of San Antonio.
- Type:
- Single Family
- Sq.Ft.:
- 1,494
- Status:
- Active
- Beds:
- 2
- Lot size:
- 0.12 Acres
- Year built:
- 2015
- Baths:
- 2.00
- MLS#:
- 1816588
- Subdivision:
- Hill Country Retreat
ADDITIONAL INFORMATION
Discover your dream home in this premier active adult community within the prestigious Alamo Ranch in Northwest San Antonio. This beautifully upgraded 2-bedroom, 2-bathroom property, PLUS a dedicated study, features stunning floors and stainless steel appliances, creating an inviting atmosphere you'll love. At the heart of the home is a chef's kitchen, showcasing a stunning oversized island that's perfect for meal prep or casual dining. With ample counter space and high-end finishes, this kitchen is a culinary enthusiast's paradise. The open floor plan seamlessly connects the kitchen to the living areas, making it ideal for gatherings and entertaining. Step outside to your covered patio and soak in the serene views of the lush greenbelt, perfect for relaxing or enjoying a morning coffee. As a resident, you'll have access to an impressive 28,000 sq. ft. resort facility, complete with a fitness center, indoor and outdoor pools, pickleball and tennis courts, and picturesque walking trails. Embrace the active lifestyle you've always wanted! Don't miss out on this incredible opportunity-schedule your appointment today!
- Type:
- Single Family
- Sq.Ft.:
- 2,031
- Status:
- Active
- Beds:
- 4
- Lot size:
- 0.12 Acres
- Year built:
- 2024
- Baths:
- 2.00
- MLS#:
- 1816574
- Subdivision:
- Riverstone At Westpointe
ADDITIONAL INFORMATION
The Kingston is a single story home that offers 4 bedrooms, 2 bathrooms and 2,031 sq. ft. of living space. As you enter the inviting foyer, you'll pass three secondary bedrooms, as well as the secondary bathroom. You'll next enter the open concept kitchen which features stainless steel appliances, granite countertops, and classic white subway tile backsplash. The oversized kitchen island offers a deep, single bowl sink and extra countertop space. The dining area flows into the living room, which has plenty of natural lighting and leads to a large covered back patio (per plan). The private main bedroom suite is located off the living room and features double vanity sinks, a huge walk-in closet and large walk-in shower with white subway tile surround. Additional features include natural gas, Mohawk RevWood flooring at entry, downstairs, halls, living room, kitchen, and dining/breakfast area, tile in all bathrooms and utility room, pre-plumb for water softener loop, faux wood window blinds, and full yard landscaping and irrigation. The Kingston includes our HOME IS CONNECTED base package. Using one central hub that talks to all the devices in your home, you can control the lights, thermostat and locks, all from your cellular device.
- Type:
- Single Family
- Sq.Ft.:
- 1,788
- Status:
- Active
- Beds:
- 4
- Lot size:
- 0.12 Acres
- Year built:
- 2024
- Baths:
- 2.00
- MLS#:
- 1816559
- Subdivision:
- Riverstone At Westpointe
ADDITIONAL INFORMATION
The Cali is a single story 1,788 sq. ft. home offering 4 bedrooms and 2 baths. This home features a long foyer leading into the main living space. The open kitchen overlooks the combination dining and living area and features spacious quartz countertops, classic white subway tile backsplash, stainless steel appliances, a large kitchen island with a deep, single bowl sink and a walk-in pantry. With the three secondary bedrooms at the front of the home, the main bedroom is located privately at the back of the home, just off the living room. The private main bedroom features an ensuite bathroom complete with double vanity sinks, a huge walk in closet and large walk in shower with white subway tile surround. The Cali comes with a covered rear patio (per plan) giving view to the professionally irrigated and landscaped yard. Additional features include natural gas, Mohawk RevWood flooring at entry, downstairs, halls, living room, kitchen, and dining/breakfast area, tile in all bathrooms and utility room, pre-plumb for water softener loop, and faux wood window blinds. The Cali home includes our HOME IS CONNECTED base package. Using one central hub that talks to all the devices in your home, you can control the lights, thermostat and locks, all from your cellular device.
- Type:
- Single Family
- Sq.Ft.:
- 3,382
- Status:
- Active
- Beds:
- 5
- Lot size:
- 0.17 Acres
- Year built:
- 2013
- Baths:
- 4.00
- MLS#:
- 1816515
- Subdivision:
- Alamo Ranch
ADDITIONAL INFORMATION
Open house, Sunday 1/12 from 12 to 3! Looking for your perfect home? This stunning 5-bedroom, 4-bath house in Alamo Ranch offers an open floor plan filled with natural light and spacious living areas with high ceilings. The heart of the home is the stylish kitchen, featuring an oversized island, gas cooktop, quartz countertops, updated cabinets, and a charming coffee bar. The open layout flows effortlessly into the dining and living areas, perfect for everyday living and entertaining. A private office provides an ideal work-from-home space, while the first-floor primary suite offers a peaceful retreat with large windows, recent carpet, a shop-a-holic walk-in closet, plus a spa-like ensuite bathroom with a garden tub, separate shower, and dual vanities. Also on the first floor is a guest bedroom & full bath. Upstairs, you'll find a bedroom with an ensuite bath, two additional bedrooms, a versatile game room, and a dedicated work area. Outside, enjoy sunsets from your covered patio, with easy yard maintenance thanks to the sprinkler system. The home also includes a water softener and storage shed for extra convenience. Located in a prime neighborhood, this home offers the perfect mix of comfort and location along with NISD schools. Schedule your tour today!
- Type:
- Single Family
- Sq.Ft.:
- 1,776
- Status:
- Active
- Beds:
- 4
- Lot size:
- 0.11 Acres
- Year built:
- 2024
- Baths:
- 3.00
- MLS#:
- 1816456
- Subdivision:
- Riverstone At Westpointe
ADDITIONAL INFORMATION
The Beitel is a two-story, 1776 sq. ft., 4 bedroom, 2.5 bathroom floor plan designed to provide you with spacious & comfortable living. The inviting front porch and entry leads to a foyer with access to the utility room and a storage closet. The living area is adjacent to the large open kitchen and dining area, and the half-bath is conveniently located off the kitchen. Off the living room is the bedroom 1 suite with a walk-in closet and ensuite bathroom. Upstairs, you will find three secondary bedrooms and a secondary full bathroom. You'll enjoy added security in your new home with our Home is Connected features. Using one central hub that talks to all the devices in your home, you can control the lights, thermostat and locks, all from your cellular device. Additional features include sheet vinyl flooring at entry, kitchen, hallways, living areas, wet areas, stainless steel appliances, and much more!
- Type:
- Single Family
- Sq.Ft.:
- 1,826
- Status:
- Active
- Beds:
- 4
- Lot size:
- 0.11 Acres
- Year built:
- 2024
- Baths:
- 3.00
- MLS#:
- 1816455
- Subdivision:
- Riverstone At Westpointe
ADDITIONAL INFORMATION
The Grissom is a two-story, 1827 sq. ft., 4 bedroom, 2.5 bathroom floor plan designed with you in mind. The inviting front porch and entry leads to a foyer with access to a storage closet and half-bath. The living area is located adjacent to the open kitchen and dining area. Enjoy preparing meals and spending time gathered around the large kitchen island. Upstairs, you will find bedroom 1 with a walk-in closet and an ensuite bathroom. Also located upstairs are three secondary bedrooms, a secondary full bathroom, and the spacious utility room. You'll enjoy added security in your new home with our Home is Connected features. Using one central hub that talks to all the devices in your home, you can control the lights, thermostat and locks, all from your cellular device. Additional features include sheet vinyl flooring at entry, kitchen, hallways, living areas, wet areas, stainless steel appliances, and much more!
- Type:
- Single Family
- Sq.Ft.:
- 2,009
- Status:
- Active
- Beds:
- 5
- Lot size:
- 0.11 Acres
- Year built:
- 2024
- Baths:
- 3.00
- MLS#:
- 1816452
- Subdivision:
- Riverstone At Westpointe
ADDITIONAL INFORMATION
The Commerce is a two-story, 2009 sq. ft., 5 bedroom, 3 bathroom floor plan designed with you in mind. The front porch and entry opens to the dining area and kitchen, and the kitchen leads to the open living area. Enjoy preparing meals and spending time gathered around the large kitchen island. There is a storage closet located under the stairs, and a secondary bedroom and full bathroom just off the living area, perfect for guests. Located upstairs is the spacious utility room and bedroom 1 with a walk in closet and relaxing ensuite bathroom. Also located upstairs are three secondary bedrooms and the third full bathroom. You'll enjoy added security in your new home with our Home is Connected features. Using one central hub that talks to all the devices in your home, you can control the lights, thermostat and locks, all from your cellular device. Additional features include sheet vinyl flooring at entry, kitchen, hallways, living areas, wet areas, stainless steel appliances, and much more!
- Type:
- Single Family
- Sq.Ft.:
- 1,826
- Status:
- Active
- Beds:
- 4
- Lot size:
- 0.11 Acres
- Year built:
- 2024
- Baths:
- 3.00
- MLS#:
- 1816453
- Subdivision:
- Riverstone At Westpointe
ADDITIONAL INFORMATION
The Grissom is a two-story, 1827 sq. ft., 4 bedroom, 2.5 bathroom floor plan designed with you in mind. The inviting front porch and entry leads to a foyer with access to a storage closet and half-bath. The living area is located adjacent to the open kitchen and dining area. Enjoy preparing meals and spending time gathered around the large kitchen island. Upstairs, you will find bedroom 1 with a walk-in closet and an ensuite bathroom. Also located upstairs are three secondary bedrooms, a secondary full bathroom, and the spacious utility room. You'll enjoy added security in your new home with our Home is Connected features. Using one central hub that talks to all the devices in your home, you can control the lights, thermostat and locks, all from your cellular device. Additional features include sheet vinyl flooring at entry, kitchen, hallways, living areas, wet areas, stainless steel appliances, and much more!
- Type:
- Single Family
- Sq.Ft.:
- 1,186
- Status:
- Active
- Beds:
- 3
- Lot size:
- 0.11 Acres
- Year built:
- 2024
- Baths:
- 2.00
- MLS#:
- 1816433
- Subdivision:
- Riverstone At Westpointe
ADDITIONAL INFORMATION
The Prue is a single-story, 1186 sq. ft., 3 bedroom, 2 bathroom layout designed with you in mind! Host family and friends in the open-concept dining & living area, located adjacent to the kitchen. The bedroom 1 suite is located off the kitchen and dining area. It includes a walk-in closet & a relaxing ensuite. The two secondary bedrooms and full bathroom are located off the entry. The utility room is conveniently located across from the kitchen. You'll enjoy added security in your new home with our Home is Connected features. Using one central hub that talks to all the devices in your home, you can control the lights, thermostat and locks, all from your cellular device. Additional features include sheet vinyl flooring at entry, kitchen, hallways, living areas, wet areas, stainless steel appliances, and much more!
- Type:
- Single Family
- Sq.Ft.:
- 2,572
- Status:
- Active
- Beds:
- 4
- Lot size:
- 0.24 Acres
- Year built:
- 2015
- Baths:
- 2.00
- MLS#:
- 1816424
- Subdivision:
- WESTWINDS LONESTAR
ADDITIONAL INFORMATION
Welcome to 6114 Amber Rose, nestled in the highly sought-after gated community of Alamo Ranch in San Antonio, TX. This semi-custom Scott Felder home, built in 2015, offers 4 bedrooms, 2 bathrooms, and a spacious 2,572 square feet of living space, designed for both comfort and style. The home features a bright and open floor plan, complete with a dedicated study, perfect for working from home or creating a quiet retreat. The gourmet kitchen boasts high-end appliances, ideal for cooking and entertaining, and flows seamlessly into the main living areas. Entertainment is at the forefront with an upgraded audio/entertainment package, perfect for movie nights or gatherings. Step outside to enjoy the oversized covered patio, perfect for outdoor dining, or take a dip in the sparkling swimming pool, creating your own backyard oasis. Located in a secure, gated community with easy access to top-rated schools, shopping, and dining, this Alamo Ranch gem offers the best of convenience, privacy, and luxury. Don't miss your chance to call this stunning home your own!
- Type:
- Single Family
- Sq.Ft.:
- 2,416
- Status:
- Active
- Beds:
- 4
- Lot size:
- 0.13 Acres
- Year built:
- 2024
- Baths:
- 3.00
- MLS#:
- 1816385
- Subdivision:
- HUNTERS RANCH
ADDITIONAL INFORMATION
*** ESTIMATE COMPLETION DATE FEBRUARY 2025*** Welcome to this stunning 4-bedroom, 2.5-bathroom home located at 15431 Jake Crossing in the vibrant city of San Antonio, TX. This elegant home, constructed by M/I Homes, boasts modern design and exceptional craftsmanship throughout its 2,416 square feet of living space. Upon entering this 2-story home, you are greeted with a spacious and welcoming open floorplan that seamlessly connects the living area, dining space, and kitchen. The kitchen is a chef's delight, featuring sleek countertops, ample cabinet storage, and top-of-the-line appliances ready to inspire culinary creativity. Your owner's bedroom, located on the main level and featuring a bay window, offers a peaceful retreat with its en-suite bathroom and generous closet space. The remaining 3 bedrooms are located upstairs around the game room, providing privacy and comfort for all family members or guests. Step outside to the covered patio, perfect for enjoying the fresh air and hosting outdoor gatherings. With a 2-car garage, convenience is at your doorstep, ensuring that you have ample room for your vehicles. Beyond the walls of this beautiful home lies the vibrant community of San Antonio, known for its rich culture, delicious cuisine, and diverse entertainment options. From exploring the historic sites of the Alamo to strolling along the River Walk, there is always something exciting to experience just moments away.
- Type:
- Single Family
- Sq.Ft.:
- 2,276
- Status:
- Active
- Beds:
- 4
- Lot size:
- 0.13 Acres
- Year built:
- 2024
- Baths:
- 3.00
- MLS#:
- 1816376
- Subdivision:
- HUNTERS RANCH
ADDITIONAL INFORMATION
** ESTIMATE COMPLETION DATE JANUARY 2025 ** Welcome to this beautiful new construction home located at 15419 Salmon Spring in San Antonio, Texas, now available for sale. This modern 2-story home, meticulously built by M/I Homes, offers a spacious and inviting living space perfect for families of all sizes. The property features 4 bedrooms, 2.5 bathrooms, and a flex room, making it an ideal space for comfortable living. A generously sized kitchen awaits, boasting modern appliances and ample counter space for all your cooking needs. The open floorplan seamlessly connects the kitchen to the living and dining areas, creating a perfect setting for entertaining guests or enjoying family time. One of the highlights of this home is the covered patio, where you can relax and unwind while enjoying the fresh air. With a 2-car garage, convenience is at your doorstep, providing ease for your daily routines. Spanning 2,416 square feet, this home offers plenty of room for both relaxation and productivity. The bedrooms provide comfort and privacy, while the bathrooms feature modern fixtures and finishes for a touch of luxury. Situated in a vibrant community in San Antonio, TX, this property offers easy access to amenities, schools, parks, and more. Whether you're looking for a peaceful retreat or a lively neighborhood, this home offers the best of both worlds.
- Type:
- Single Family
- Sq.Ft.:
- 1,292
- Status:
- Active
- Beds:
- 3
- Lot size:
- 0.13 Acres
- Year built:
- 2024
- Baths:
- 2.00
- MLS#:
- 1816372
- Subdivision:
- HUNTERS RANCH
ADDITIONAL INFORMATION
*** ESTIMATE COMPLETION DATE JANUARY 2025*** Welcome to this charming 3-bedroom, 2-bathroom home located at 15423 Salmon Spring, San Antonio, TX. This single-story home boasts modern features and is a new construction brought to you by M/I Homes, promising quality craftsmanship and attention to detail. As you enter, you are greeted by a thoughtfully designed open floorplan that seamlessly connects the living room, dining area, and kitchen, creating a warm and inviting atmosphere perfect for both relaxing and entertaining. The kitchen is a chef's dream with sleek countertops, ample cabinet space, and modern appliances, making meal preparation a joy. Your owner's suite with a bay window is a retreat in itself, offering a comfortable space to unwind after a long day. The attached en-suite bathroom is equipped with a luxurious shower, a vanity with storage, and all the amenities you need for your daily routine. The two additional bedrooms are well-appointed and provide flexibility for a growing family or guests. Step outside to the covered patio area, where you can enjoy your morning coffee or host a barbecue with friends and family. The outdoor space presents a canvas for your gardening aspirations or a safe play area for children and pets. With a total square footage of 1,286 square feet, this home provides ample space for comfortable living while maintaining a cozy and manageable footprint. The 2-car garage adds convenience for residents and guests alike. Located in a vibrant neighborhood in San Antonio, TX, this home offers easy access to local amenities, parks, schools, and major transportation routes, ensuring you are never far from all the conveniences the city has to offer. Don't miss out on the opportunity to make this house your new home.
- Type:
- Single Family
- Sq.Ft.:
- 1,782
- Status:
- Active
- Beds:
- 3
- Lot size:
- 0.13 Acres
- Year built:
- 2024
- Baths:
- 3.00
- MLS#:
- 1816335
- Subdivision:
- WINDING BROOK
ADDITIONAL INFORMATION
***ESTIMATED COMPLETION DATE JANUARY 2025*** SUBJECT TO CHANGE. Welcome to 6814 Falcor Forest in the vibrant city of San Antonio, Texas! This stunning 2-story home, a gem of new construction by M/I Homes, boasts a blend of modern design and comfortable living. This home offers 3 bedrooms, 2.5 bathrooms, a loft, and a spacious 1,782 square feet of living space that you can truly call your own. Upon entering, you're greeted by an inviting open floorplan that seamlessly connects the living spaces, creating a welcoming and airy atmosphere perfect for both relaxation and entertaining. The heart of the home, the kitchen, is a chef's dream with sleek countertops, ample cabinet space, and top-of-the-line appliances that make meal preparation a joy. Retreat upstairs to discover the cozy bedrooms, each offering comfort and privacy. Your owner's bedroom features a deluxe en-suite bathroom for added convenience and relaxation. The additional bedrooms are versatile spaces that can be tailored to your needs, whether it's a home office, workout room, or a cozy guest bedroom. Step outside to the covered patio, where you can enjoy the fresh air and host gatherings with friends and family. With a 2-car garage available, parking will never be a hassle for you or your guests. This home is ideally located in a community that offers a range of amenities and is close to shopping, dining, entertainment, and everything San Antonio has to offer. Convenient access to highways ensures that commuting is a breeze, connecting you to the best of what the city has in store. Don't miss the opportunity to make this house your home sweet home. Whether you are a first-time homebuyer, growing family, or looking to downsize, this home is a perfect match for anyone seeking a comfortable and modern living space in a thriving community.
- Type:
- Single Family
- Sq.Ft.:
- 1,681
- Status:
- Active
- Beds:
- 3
- Lot size:
- 0.09 Acres
- Year built:
- 2024
- Baths:
- 3.00
- MLS#:
- 1816329
- Subdivision:
- BEAR CREEK HILLS
ADDITIONAL INFORMATION
The Avery at Bear Creek offers 1,681 square feet of well-designed living space across two stories. On the main floor, an inviting open-concept great room, dining area, and kitchen, complete with a center island and walk-in pantry, blend seamlessly to create a prime space for entertaining. A discreet powder room provides a touch of convenience to the first floor. Upstairs, the three bedrooms, full laundry room, and two full bathrooms offer a haven of comfort. The primary suite stands out with an en-suite bathroom featuring a dual-sink vanity, a walk-in closet, and a water closet. Completing the floor plan, several spare closets offer optimal storage space, contributing to the home's perfect fusion of functionality and style. Additional home highlights and upgrades:36" white shaker-style kitchen cabinets and quartz countertops, Stainless-steel appliances, Soft water loop upgrade, Luxury wood-look vinyl plank flooring in common areas, Additional recessed lighting throughout home, Cultured marble countertops and modern rectangular sinks in bathroom, Sprinkler system with landscape package, Garage door opener with two remotes, Exceptional included features, such as our Century Home Connect smart home package and more!
- Type:
- Single Family
- Sq.Ft.:
- 1,530
- Status:
- Active
- Beds:
- 3
- Lot size:
- 0.13 Acres
- Year built:
- 2024
- Baths:
- 2.00
- MLS#:
- 1816327
- Subdivision:
- WINDING BROOK
ADDITIONAL INFORMATION
***ESTIMATED COMPLETION DATE JANAUARY 2025*** SUBJECT TO CHANGE. Welcome to this charming new construction home located at 6722 Tasajillo Spring in the vibrant city of San Antonio, Texas. This beautiful single-story home built by M/I Homes offers a blend of modern amenities and cozy comforts, perfect for any homeowner looking for a place to call home. As you step inside, you'll be greeted by an open floorplan that seamlessly connects the spacious living area to the well-appointed kitchen, creating a welcoming and inclusive space for gatherings with family and friends. The kitchen is a chef's dream, featuring sleek countertops, ample storage space, and modern appliances, making meal preparation a delight. This lovely home boasts 3 bedrooms and 2 full bathrooms, providing ample space for comfortable living. Featuring a bay window, your owner's bedroom offers a peaceful retreat with an en-suite bathroom, ensuring privacy and relaxation. The additional bedrooms are versatile and can be used as guest rooms, home offices, or playrooms to suit your needs. Step outside to the covered patio area and envision yourself enjoying morning coffee or hosting weekend barbecues in the serene outdoor space. With a 2-car garage, convenience is at your doorstep, ensuring easy access to your vehicles. Situated in a desirable community in San Antonio, this home offers a prime location close to schools, shopping centers, dining options, parks, and entertainment venues, providing endless possibilities for recreation and relaxation.
- Type:
- Single Family
- Sq.Ft.:
- 1,697
- Status:
- Active
- Beds:
- 3
- Lot size:
- 0.13 Acres
- Year built:
- 2024
- Baths:
- 2.00
- MLS#:
- 1816317
- Subdivision:
- WINDING BROOK
ADDITIONAL INFORMATION
***ESTIMATED COMPLETION DATE JANAUARY 2025*** SUBJECT TO CHANGE. Welcome to this charming new construction home located at 6714 Tasajillo Spring in San Antonio, TX. This single-story home, built by M/I Homes, offers a perfect blend of modern design and comfort. Featuring 3 bedrooms, 2 bathrooms, and a flex space, this 1,697 square foot home is ideal for those seeking a cozy yet spacious place to call home. As you step inside, you'll be greeted by an open floorplan that seamlessly connects the living areas, creating a warm and inviting atmosphere for relaxing or entertaining guests. The well-appointed kitchen is perfect for culinary enthusiasts, boasting modern appliances and ample storage space for all your cooking needs. The home also includes a covered patio where you can enjoy your morning coffee or unwind after a long day, offering a peaceful outdoor retreat right at your doorstep. With a 2-car garage, convenience is at your fingertips for those with vehicles. Located in a desirable community, this home provides easy access to nearby amenities, shopping centers, schools, and major transportation routes, making it a convenient choice for families, professionals, or anyone looking for a well-connected community.

San Antonio Real Estate
The median home value in San Antonio, TX is $254,600. This is lower than the county median home value of $267,600. The national median home value is $338,100. The average price of homes sold in San Antonio, TX is $254,600. Approximately 47.86% of San Antonio homes are owned, compared to 43.64% rented, while 8.51% are vacant. San Antonio real estate listings include condos, townhomes, and single family homes for sale. Commercial properties are also available. If you see a property you’re interested in, contact a San Antonio real estate agent to arrange a tour today!
San Antonio, Texas 78253 has a population of 1,434,540. San Antonio 78253 is less family-centric than the surrounding county with 31.3% of the households containing married families with children. The county average for households married with children is 32.84%.
The median household income in San Antonio, Texas 78253 is $55,084. The median household income for the surrounding county is $62,169 compared to the national median of $69,021. The median age of people living in San Antonio 78253 is 33.9 years.
San Antonio Weather
The average high temperature in July is 94.2 degrees, with an average low temperature in January of 40.5 degrees. The average rainfall is approximately 32.8 inches per year, with 0.2 inches of snow per year.
