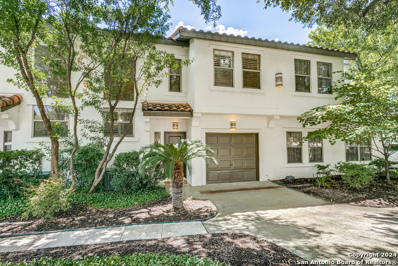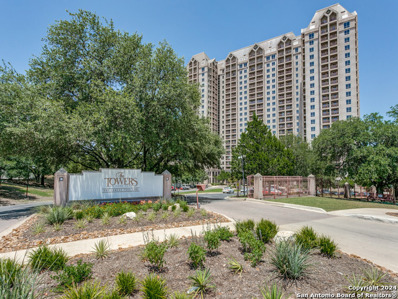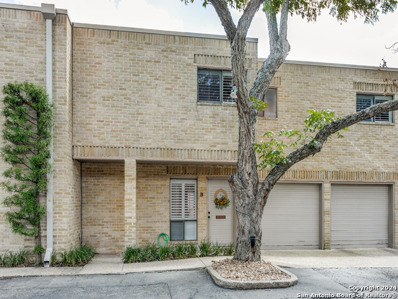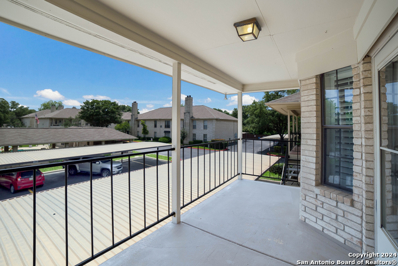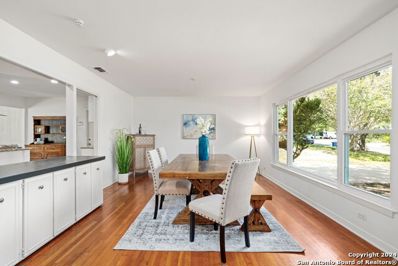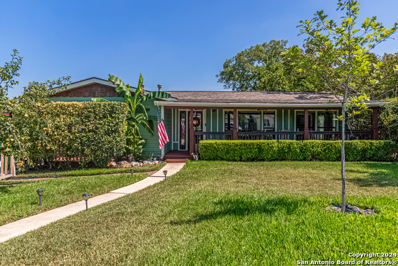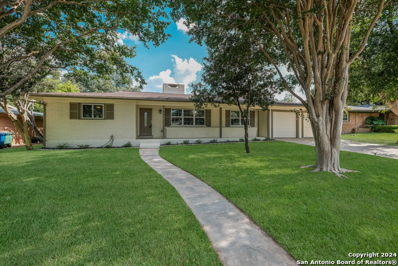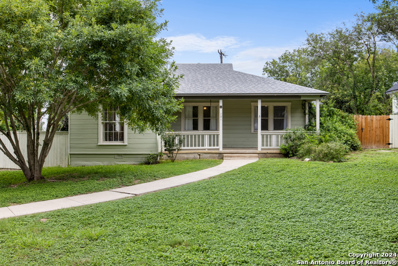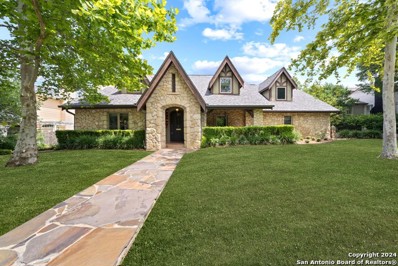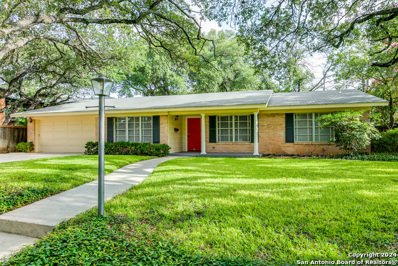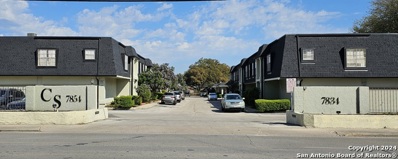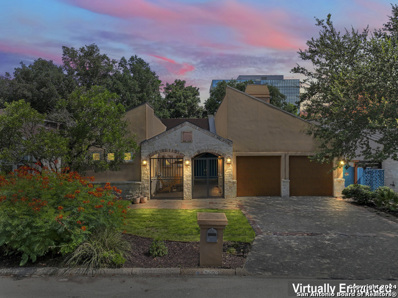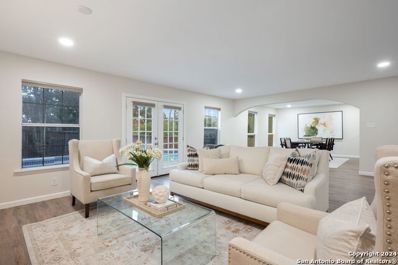San Antonio TX Homes for Sale
- Type:
- Low-Rise
- Sq.Ft.:
- 1,598
- Status:
- Active
- Beds:
- 2
- Year built:
- 1998
- Baths:
- 3.00
- MLS#:
- 1802775
- Subdivision:
- Alamo Heights
ADDITIONAL INFORMATION
Welcome to this stunning cosmopolitan condo located in the heart of Alamo Heights. This beautifully designed and recently renovated 2-bedroom, 2.5-bath residence offers a perfect blend of modern luxury and timeless elegance. Step inside to find an elevated living experience, featuring wide plank wood flooring that flows seamlessly throughout. The modern culinary kitchen is a chef's dream, boasting top-of-the-line appliances, quartz countertops and sleek finishes. The spacious living and dining area is anchored by a cozy wood-burning fireplace, providing warmth and ambiance. Extending the living space is a private outdoor patio, ideal for entertaining or simply enjoying a quiet moment. The generous primary bedroom is a spa-like retreat, perfect for unwinding after a long day. The attached full bath offers skylights, dual marble topped vanities, marble flooring, custom lighting, and a walk-in shower. A large walk-in closet with built-ins accentuates the primary suite experience. The secondary or guest suite has a private marble bath and generous closet. The washer/dryer utility closet is conveniently located on the second level. An oversized one car garage is attached plus additional assigned parking is provided. This inviting condominium is the epitome of style and sophistication, perfect for those seeking a refined lifestyle in one of San Antonio's most desirable neighborhoods. Don't miss your chance to make this exceptional property home!
- Type:
- High-rise
- Sq.Ft.:
- 688
- Status:
- Active
- Beds:
- 1
- Year built:
- 1988
- Baths:
- 1.00
- MLS#:
- 1802603
- Subdivision:
- BEL MEADE
ADDITIONAL INFORMATION
BEAUTIFUL UNIT WITH LAMINATE & TILE FLRS-NO CARPET-UPDATED BEST WALK-IN SHOWER WITH SEAT-GORGEOUS VIEW FROM THE 14TH FLOOR-WELCOME TO THE TOWERS FOR 55 YRS & OLDER-ENJOY A LUXURY LIFESTYLE WITH MANY AMENITIES INCLUDED IN THE MONTHLY MAINTENANCE FEE WHICH INCLUDES: VALET SERVICE-PARKING YOUR CAR & TAKING YOUR THINGS UP TO YOUR UNIT-COV. PARKING GARAGE-HVAC IS OWNED & SERVICED BY THE CO-OP-HOUSEKEEPING-CABLE, WATER & WIFI INCLUDED- FITNESS CENTER-HEATED POOL/SPA, WORKSHOP-CALL FOR THE LEASE/BUY OPTION.
- Type:
- Low-Rise
- Sq.Ft.:
- 2,337
- Status:
- Active
- Beds:
- 3
- Year built:
- 1980
- Baths:
- 3.00
- MLS#:
- 1802391
- Subdivision:
- OAK COURT CONDO AH
ADDITIONAL INFORMATION
The small condominium complex has a wonderful timeless design. This unit B is move-in ready and low maintenance. The open design concept offers high ceilings and lots of natural light. French doors open to the patio off the family room and the kitchen. The kitchen is large with a breakfast nook and a breakfast table. There is a tasteful bar area, powder bath, and utility room to finish out the downstairs. Upstairs is a large primary bedroom, ensuite bath, and closet. There are 2 additional bedrooms, a bath, and a loft area that would be a great reading nook. This condo is priced to sell. Very easy to walk to HEB, cleaners, restaurants, and more. You can be at the airport in minutes.
- Type:
- Low-Rise
- Sq.Ft.:
- 1,200
- Status:
- Active
- Beds:
- 2
- Year built:
- 1982
- Baths:
- 2.00
- MLS#:
- 1802227
- Subdivision:
- FARMINGTON COMMONS CONDO
ADDITIONAL INFORMATION
Come see this beautifully refreshed condo located in the highly desirable 78209 zip code. Featuring 2 bedrooms and 2 full bathrooms with a large living area and nice kitchen, this home will accommodate all of your needs. Wood flooring covers the majority of the condo with some tile and carpet sprinkled throughout. The kitchen features newly installed granite countertops as well as a bright new backsplash. Plantation shutters adorn the windows for that stylish-elegant look. Both bathrooms have newly installed granite countertops and pebble style tile floors in the showers. The living area features a nice wet bar for entertaining guests. Don't miss out on this one. Condo's in this community do not last long!
- Type:
- Low-Rise
- Sq.Ft.:
- 1,700
- Status:
- Active
- Beds:
- 2
- Year built:
- 1976
- Baths:
- 3.00
- MLS#:
- 1801488
- Subdivision:
- WOODBRIDGE
ADDITIONAL INFORMATION
Discover this well-appointed low-rise condo located in a highly desirable area near Alamo Heights. With 1,700 sq ft of thoughtfully designed living space, this home offers both comfort and convenience in a central location close to shopping, many dining options, colleges, downtown, and the airport. The top floor features two spacious bedrooms, including a master suite with a large bathroom equipped with double vanities. The condo also includes two and a half bathrooms throughout, ensuring ample facilities for residents and guests. The main living area boasts a large, naturally lit living room with high ceilings and beautiful wood detailing. The eat-in kitchen and separate dining room provide ample space for everyday living and entertaining. Additional highlights include a utility room located inside for added convenience. The flooring is a mix of carpet, tile, and laminate that radiates a luxurious feel to the home. Enjoy outdoor relaxation on the patio area or balcony, all within a privacy fence for added seclusion. Residents benefit from a range of amenities, including a clubhouse, pool, and tennis courts. The property also features a two-car garage, providing secure and convenient parking. This home combines practical living with enjoyable amenities in a central San Antonio location. Don't miss your opportunity to make this beautiful home your own! Schedule your showing today!
- Type:
- Low-Rise
- Sq.Ft.:
- 1,696
- Status:
- Active
- Beds:
- 3
- Year built:
- 2023
- Baths:
- 4.00
- MLS#:
- 1718175
- Subdivision:
- MAHNCKE PARK
ADDITIONAL INFORMATION
** Don't miss out on up to a 1% lender credit from Rapid Mortgage, LLC. Refer to agent remarks. Not a commitment to lend. Terms may apply ** Ira Ave Lofts is a fantastic living option in the vibrant Mahncke Park area of San Antonio. Offering a lock and leave lifestyle along with modern finishes, these new build units are designed to provide convenience and comfort. The location is definitely a highlight, with proximity to various attractions and activities, making it an appealing choice for those who enjoy an active and engaging lifestyle. The nearby San Antonio Botanical Gardens, Witte Museum, and The DoSeum children's museum offer a range of cultural and educational experiences for residents to enjoy. Additionally, being close to Brackenridge Park provides opportunities for outdoor recreation and relaxation to include the Zoo and Golf Course. The availability of numerous restaurants and other entertainment options further enhances the appeal of the area. The mention of great open living spaces with tall ceilings suggests a spacious and contemporary living environment, which can contribute to a comfortable and inviting atmosphere for residents. Take a look at what we have to offer you! I know you will love it!
- Type:
- Single Family
- Sq.Ft.:
- 1,851
- Status:
- Active
- Beds:
- 3
- Lot size:
- 0.25 Acres
- Year built:
- 1953
- Baths:
- 2.00
- MLS#:
- 1800264
- Subdivision:
- NORTHWOOD
ADDITIONAL INFORMATION
Discover the timeless allure of this beautifully updated 1950's ranch style home nestled in the highly sought-after Northwood neighborhood. Boasting 3 bedrooms, 2 bathrooms, and a 2 car garage, this residence exudes classic charm and modern convenience. Upon entering, you are welcomed by a spacious dining area complete with a built-in buffet, seamlessly connecting to the enhanced kitchen. Updated with freshly painted cabinets (May 2023) and sleek stainless steel appliances, the kitchen boasts granite countertops, a breakfast bar, and ample storage, catering to the needs of culinary enthusiasts. The spacious living room provides a cozy retreat, featuring a fully functional wood-burning Franklin stove with a new cap installed in May 2023. Sliding glass doors, added in August 2017, beckon you to step into the serene backyard oasis, offering a seamless indoor-outdoor living experience. The primary bedroom provides a blend of comfort and style, featuring ample closet space, a modern ceiling fan, and a private en-suite bathroom with a walk-in shower. Meanwhile, the guest bedrooms offer two spacious retreats, each equipped with modern ceiling fans and a beautifully renovated shared bathroom. There's no shortage of natural light that floods into each room as this home is accentuated by an abundance of updated windows (2017). The presence of exceptionally maintained original hardwood floors throughout most of the home adds an element of timeless elegance and warmth to the property. Step into your backyard oasis and indulge in the fabulous pool, which underwent a stunning $50,000 remodel in Spring 2024. The extensive upgrades encompass a newly resurfaced pool, a new deck with coping, tile, plumbing, skimmer, and EEZ Cool Kote Decking, ensuring a luxurious and inviting outdoor retreat. Additionally, a new pool pump installed in May 2023 promises years of enjoyment and reliability. This property boasts a wealth of recent updates, including a new roof in January 2017, a dechlorinator Kinetico water softener system in 2019, a new fence in August 2020, and a complete sewer line replacement in July 2024 with a 10-year transferable warranty. The location of this home presents a compelling lifestyle advantage, with convenient access to a variety of amenities. Situated just minutes away from grocery stores, shopping centers, restaurants, The Quarry Golf Course, and the River Walk, residents can enjoy the ease of everyday essentials, leisure activities, and dining experiences within close proximity.
$299,000
334 KAREN San Antonio, TX 78209
- Type:
- Single Family
- Sq.Ft.:
- 1,716
- Status:
- Active
- Beds:
- 3
- Lot size:
- 0.2 Acres
- Year built:
- 1952
- Baths:
- 2.00
- MLS#:
- 1800238
- Subdivision:
- WILSHIRE VILLAGE
ADDITIONAL INFORMATION
BEAUTIFULLY MAINTAININED HOME, GREAT LIVING SPACES AND READY FOR ENTERTAINMENT. STYLISH AND QUALITY ABOUNDS THIS HOME. UPGRADES INCLUDE RECESSED LIGHTING, UPGRADED KITCHEN APPLIANCES, COUNTERTOPS, CABINETS, NATURAL GAS COOKING FACILITY FOR THIS GOURMET KITCHEN. SPLENDID PORCH GREETS YOUR GUESTS, EVEN BEFORE ENTERING THIS EXQUISITE HOUSE. LARGE OPEN LIVING AREAS, HIGH CEILINGS GREET YOU INSIDE. IN THE BACK YARD, YOU CAN ENTERTAIN YOUR GUESTS WITH YOUR VERY LARGE PATIO AND BAR AND BARBECUE FACILITIES. PRIME REAL ESTATE LOCATION! VERY CLOSE TO FORT SAM HOUSTON, MINUTES FROM DOWNTOWN SAN ANTONIO, CLOSE ACCESS TO LOOP 410
- Type:
- Single Family
- Sq.Ft.:
- 2,299
- Status:
- Active
- Beds:
- 3
- Lot size:
- 0.28 Acres
- Year built:
- 1955
- Baths:
- 3.00
- MLS#:
- 1799724
- Subdivision:
- NORTHWOOD NORTHEAST
ADDITIONAL INFORMATION
Discover your dream home in the prestigious Northwood neighborhood near Alamo Heights in San Antonio-a fully remodeled 3-bedroom, 3-bathroom single-story residence that effortlessly combines modern luxury with classic charm. The open-concept design is bright and inviting, filled with natural light that showcases the meticulous craftsmanship and attention to detail throughout. The brand-new kitchen is a chef's delight, featuring high-end appliances, elegant countertops, and ample cabinetry. The serene master suite offers a spa-like ensuite shower, providing a perfect retreat for relaxation. Step outside to your private oasis, complete with lush landscaping and a spacious deck perfect for entertaining guests. Located near top-rated schools, upscale shopping, and fine dining, this beautifully renovated home exemplifies sophisticated living in Northwood.
- Type:
- Single Family
- Sq.Ft.:
- 1,483
- Status:
- Active
- Beds:
- 3
- Lot size:
- 0.31 Acres
- Year built:
- 1935
- Baths:
- 2.00
- MLS#:
- 1796302
- Subdivision:
- TERRELL HILLS
ADDITIONAL INFORMATION
Exquisite opportunity awaits in prestigious Terrell Hills! Nestled in the highly coveted Alamo Heights ISD. Situated on a generous 0.31 acre corner lot, this 1930's home exudes character and charm with its beautiful front porch and expansive yard. Indulge in modern luxury with a tastefully remodeled kitchen, showcasing gleaming hardwood floors that lead you through the home. The highlight of this property is the unique garage conversion adding an impressive 725 square feet of additional living space. This versatile space can be utilized as a two bedroom suite or as a one bedroom with a grand living area, full kitchen, and remodeled bath. With a little bit of love and attention, the potential for customization in this home is limitless or for those dreaming of building their custom home in this beautiful neighborhood, the possibilities are endless. Experience the allure of Terrell Hills living at its finest.
$324,900
126 ROUTT ST Alamo Heights, TX 78209
- Type:
- Single Family
- Sq.Ft.:
- 1,032
- Status:
- Active
- Beds:
- 2
- Lot size:
- 0.12 Acres
- Year built:
- 1932
- Baths:
- 1.00
- MLS#:
- 1799449
- Subdivision:
- ALAMO HEIGHTS
ADDITIONAL INFORMATION
Fantastic Opportunity to Own this Charming 1930's Alamo Heights Cottage, Great Location & Chance for an Addition, Renovation, New Construction, or Move Right In. Minutes to Shopping & Restaurants Along Broadway & Acclaimed Alamo Heights Schools. Enter to Formal Living w/ Rich, Original Hardwood Flooring & Handsome Fireplace. Large Galley Kitchen w/ Additional Dining or Informal Living Space w/ Great Natural Light. Nicely-Sized Bedrooms w/ Hardwood Flooring & Ceiling Fans, Large Bathroom w/ Tub/Shower, Jack & Jill Setup. Laundry Area Near Kitchen w/ Washer/Dryer Connections Inside. Private Backyard w/ Detached Garage, Could Easily be Workshop, Shed, or Additional Dwelling Conversion. Property Offered As-Is, Also Available for Lease.
- Type:
- Single Family
- Sq.Ft.:
- 4,061
- Status:
- Active
- Beds:
- 4
- Lot size:
- 0.32 Acres
- Year built:
- 2013
- Baths:
- 5.00
- MLS#:
- 1799315
- Subdivision:
- TERRELL HILLS
ADDITIONAL INFORMATION
This exquisitely designed, custom-built Burdick Custom Home in Terrell Hills offers a seamless and flowing layout that epitomizes luxurious and comfortable living. The home's exceptional quality is evident in every detail, from the Versailles-patterned travertine floors and custom architectural features to the upgraded light fixtures and the chef's kitchen with professional-grade stainless steel appliances and gas cooking. This kitchen opens to a family room with soaring ceilings, walls of windows, and a media room. The master retreat is a true sanctuary, featuring a spa-like bathroom with a seamless glass walk-in steam shower and an oversized walk-in custom-built closet with direct access to the utility room. An optional guest bedroom on the main level and two additional guest bedrooms upstairs, each with en-suite full baths and large closets, offer ample space and privacy. The upstairs also boasts an oversized finished space, ready to serve as a future secondary master suite with pre-plumbing for a spa-like bath. Outdoors, tranquility and entertainment await. Enjoy seamless indoor-outdoor living with a premier custom-designed Keith Zars pool and spa featuring underwater speakers, a water slide, and a waterfall. The spacious covered patio, equipped with extensive hard decking, kamado grill, gas burner, and a sink, is perfect for both relaxation and entertaining guests. This home is a masterpiece of design and functionality, ready to provide its future owners with an unparalleled living experience.
- Type:
- Single Family
- Sq.Ft.:
- 1,780
- Status:
- Active
- Beds:
- 4
- Lot size:
- 0.3 Acres
- Year built:
- 1958
- Baths:
- 3.00
- MLS#:
- 1798509
- Subdivision:
- ALAMO HEIGHTS
ADDITIONAL INFORMATION
OWNER FINANCING AVAILABLE WITH 15% DOWN @ 8.5%. Chic and stylish in Alamo Heights! From a refreshing pool, to an oversize lot and plenty of living space, this Alamo Heights home is worth a look! An inviting mood of clean and updated paint finishes, to original hardwood floors with LVP and tile in wet areas, this home is comfortable and inviting for all who walk through the door. Two living areas split by a kitchen and eating area create an inviting flow for entertaining. Adequately sized bedrooms for lazy days of comfort. Kitchen features marble counter tops, stainless steel appliances, and white cabinetry. Located close to great shopping, restaurants, and one of the most sought after school districts in the area, if you are looking for a new home, add this to your list!
- Type:
- Low-Rise
- Sq.Ft.:
- 1,200
- Status:
- Active
- Beds:
- 2
- Year built:
- 1982
- Baths:
- 2.00
- MLS#:
- 1798367
- Subdivision:
- FARMINGTON COMMONS
ADDITIONAL INFORMATION
This move-in ready condominium boasts a classy, elegant atmosphere with its wood floors, granite surfaces, and crown molding. Ideally situated within the community, it offers close, but not too close proximity to the pool and includes two covered parking spaces located conveniently near the rear staircase, providing easy access to the unit via the rear patio area. It is centrally located close to Alamo Heights, in the 78209 zip code.
$1,550,000
105 CLOVERLEAF AVE Alamo Heights, TX 78209
- Type:
- Single Family
- Sq.Ft.:
- 4,046
- Status:
- Active
- Beds:
- 4
- Lot size:
- 0.34 Acres
- Year built:
- 1939
- Baths:
- 5.00
- MLS#:
- 1798061
- Subdivision:
- ALAMO HEIGHTS
ADDITIONAL INFORMATION
Welcome to this stunning, gated Tudor-style estate that masterfully marries old-world charm with contemporary amenities. Nestled just off Broadway - this home offers unparalleled convenience to all that Alamo Heights has to offer. The spacious living area, generous dining area and banquet breakfast room radiate the charm of yesteryear with curved doorways, intricate antique hardware and plaster wall finishes. The second living area adjacent to the kitchen and grand primary suite both offer views of the oversized pool and are modern extras - not usually enjoyed in the area. The primary bedroom and ensuite bath create a luxurious retreat. The bath boasts expansive counter space, abundant storage, a large, jetted tub and walk in shower. With two spacious closets, one of which could double as your personal boutique, this suite is truly a haven. The commanding executive study, adorned with wood shelving that frames a windowed wall, is perfect for working from home in style and comfort. Don't miss the charming front patio and side patios - perfect for coffee or wine and welcoming friends. Ascend the hidden stairs to discover up to 4 secondary bedrooms including a 29-foot-long space that can serve as a bedroom, playroom, game/media room, or even a mini-teen apartment with its own ensuite bath. Three other bedrooms and a bath complete the upper level - one of which is currently used as a home gym. Peek in the handy cedar and storage closets upstairs. Wander out back to view the stunning pool (resurfaced and newer equipment), landscaped patios and a professionally designed, detached garage with air-conditioned pool bath. Parking is a breeze in this lift-ready (wired for 220V outlet), high-ceiling 2-car epoxied garage but there is also a covered carport and room to park other vehicles behind the electronic gate which ensures convenience and security. Numerous improvements are detailed attached and include - new roof and gutters, newer HVAC systems and water heater, refinished floors, and a kitchen remodel. Don't miss this rare opportunity to own a charming home in the perfect location. Schedule your viewing today and experience the harmonious blend of historic elegance and modern luxury.
- Type:
- Single Family
- Sq.Ft.:
- 2,385
- Status:
- Active
- Beds:
- 4
- Lot size:
- 0.23 Acres
- Year built:
- 1960
- Baths:
- 2.00
- MLS#:
- 1798225
- Subdivision:
- NORTHRIDGE PARK
ADDITIONAL INFORMATION
Discover the perfect blend of historic charm and modern updates in this inviting one-story residence. Built in 1960, this captivating 4-bedroom, 2-bathroom home spans 2,410 sq. ft. and features a cozy fireplace and an attached 2-car garage. Nestled on a generous lot with mature trees, the property is located in the highly desirable Alamo Heights ISD, known for its excellent schools. The home boasts a thoughtfully designed floor plan, offering ample space for family living and awaiting your personal touches and potential upgrades. Enjoy the convenience of being just minutes away from Quarry Market, Alamo Heights HIgh school and Middle School, plus a variety of restaurants and shops. This rare opportunity combines comfort with a prime location, making it the ideal choice for a growing family. =Don't miss out on making this elegant home yours!
- Type:
- Townhouse
- Sq.Ft.:
- 1,610
- Status:
- Active
- Beds:
- 3
- Lot size:
- 0.15 Acres
- Year built:
- 2018
- Baths:
- 3.00
- MLS#:
- 1798076
- Subdivision:
- MAHNCKE PARK
ADDITIONAL INFORMATION
Nestled in the serene Mahncke Park neighborhood, 339 Claremont offers a peaceful retreat despite its incredibly central location to downtown. This elegantly designed 3-bedroom, 2.5-bathroom 2-Car Garage Townhome style condo built in 2018 masterfully combines modern sophistication with comfort, catering to those seeking a luxurious and convenient lifestyle. Situated close to the Broadway corridor and minutes from The Pearl, SA Zoo, Botanical Gardens, Brackenridge Park, and the museum district, Claremont provides a mix of urban convenience. The open-concept design blends style and functionality. The kitchen features a large island with elegant granite countertops, a gas stove, stainless appliances, a breakfast bar, and separate dining nook which is perfect for casual dining or entertaining guests. A double sliding glass door leads to a spacious covered patio, creating a seamless indoor-outdoor flow and providing the perfect setting for al fresco dining or relaxing with a good book. Beyond the patio lies a spacious yard, offering plenty of space for a play area for children or pets, making it ideal for families or empty-nesters. Upstairs, the home boasts three sizable bedrooms, providing ample space for a growing family or accommodating guests. Two full baths and a convenient laundry area complete the upper level. The generous primary suite features a spacious walk-in closet, a bathroom with dual vanities and a walk-in shower. This home offers an ideal balance between urban vibrancy and suburban tranquility, making it perfect for those who desire a lively lifestyle without sacrificing space or comfort. Seize the chance to make this exceptional property your new residence! This home qualifies for special zero down-payment 100% financing, with no PMI.
- Type:
- Townhouse
- Sq.Ft.:
- 1,365
- Status:
- Active
- Beds:
- 3
- Lot size:
- 0.06 Acres
- Year built:
- 2024
- Baths:
- 3.00
- MLS#:
- 1798906
- Subdivision:
- MAHNCKE PARK
ADDITIONAL INFORMATION
This home truly checks all the boxes! The gourmet kitchen is a chef's dream, featuring a spacious island and a generous pantry for ample storage. The custom cabinetry includes pull-out shelves and self-closing metal drawers, making it both beautiful and functional. The master bedroom is a tranquil retreat, complete with a large walk-in closet and a designer bathroom featuring double sinks, a private commode area, and plenty of natural light that enhances the spa-like atmosphere. The third bedroom is located on the third floor, offering maximum privacy and its own separate bathroom with a large walk-in shower and oversized closet. Perfect for guests, older children, or anyone who appreciates their own space. The home is situated in a well-established, picturesque neighborhood known for its mix of historic charm and modern convenience. It's just a short walk to local gems like the Botanical Garden, Brackenridge Park, Witte Museum, and The DoSem. With coffee shops, restaurants, and vibrant nightlife only two blocks away, you'll have everything you need within reach-whether you're looking for relaxation, recreation, or a night out on the town. This home combines luxury, privacy, and a prime location-making it the perfect place to live and entertain.
- Type:
- Single Family
- Sq.Ft.:
- 2,166
- Status:
- Active
- Beds:
- 3
- Lot size:
- 0.28 Acres
- Year built:
- 1956
- Baths:
- 3.00
- MLS#:
- 1797599
- Subdivision:
- NORTHWOOD
ADDITIONAL INFORMATION
A gorgeous updated home awaits. The finish outs are amazing, all the updates are done, there is nothing to do! Enjoy easy living and a place for everything! This one story has a flexible floor plan and open concept. Enjoy 3 large bedrooms 3 trendy full baths, 9 foot ceilings in this mid century home! Brand new roof, spacious covered patio to have dinner al fresco and spend your evenings out there where it's nice and private. The walk in pantry and chefs kitchen will impress the cooks and that laundry room is amazing! Check out list in associated docs!
$675,000
622 WYNDALE ST San Antonio, TX 78209
- Type:
- Single Family
- Sq.Ft.:
- 2,981
- Status:
- Active
- Beds:
- 4
- Lot size:
- 0.35 Acres
- Year built:
- 1956
- Baths:
- 3.00
- MLS#:
- 1797532
- Subdivision:
- NORTHWOODS
ADDITIONAL INFORMATION
Beautiful mid-century modern home overlooking Camille Price Park. Custom built by Ted Dyal, a renowned builder in the 1950s. This modernized home sits on a picturesque lot with massive oak trees. Inside you'll find a spacious contemporary kitchen with granite countertops and stainless steel appliances. Multiple living areas great for entertaining. 2 master bedrooms with on-suite bathrooms. Oversized garage with storage room. Large backyard with a detached screened porch. And, so many other wonderful features to come and see.
- Type:
- Low-Rise
- Sq.Ft.:
- 1,541
- Status:
- Active
- Beds:
- 3
- Year built:
- 1974
- Baths:
- 2.00
- MLS#:
- 1797101
ADDITIONAL INFORMATION
3-2 Ground Floor Condo. Some recent updates include flooring, paint, kitchen appliances. Enjoy your morning coffee or evening libations on your private courtyard. All wood/laminate floors for easy cleaning. Large Master Bedroom with private bath. Nice open floor plan with separate dinning and eat in kitchen area. Enjoy the Association's pool and covered patio area year-round. COA monthly dues include Water, Gas, Trash Service, Pest Control and other common area maintenance. Alamo Heights Schools. Minutes from the Quarry Shopping Center, North Star Mall, All Major Highways, Downtown and BAMC. This quiet little community is your new home or if you're looking for an investment property, come take a tour of this great Condo!
- Type:
- Low-Rise
- Sq.Ft.:
- 2,580
- Status:
- Active
- Beds:
- 3
- Year built:
- 1973
- Baths:
- 3.00
- MLS#:
- 1796890
- Subdivision:
- ALAMO HEIGHTS
ADDITIONAL INFORMATION
Charming AH townhome is deceptively large. Great open living/dining with parquet floors, FP in the living , room & beautiful deck off dining room. Efficient kitchen with pantry & generous cabinets connects to eating area opening to the deck. Upstairs huge primary bedroom has a mock fireplace and ample sitting area. The secondary bedroom opens to upper balcony and bedroom 3 could be second master with bath. Charming office space at the top of the stairs. Two-car rear entry garage. Great location.
- Type:
- Single Family
- Sq.Ft.:
- 1,609
- Status:
- Active
- Beds:
- 3
- Lot size:
- 0.29 Acres
- Year built:
- 1955
- Baths:
- 2.00
- MLS#:
- 1796632
- Subdivision:
- Northridge
ADDITIONAL INFORMATION
Sweet Mid-Century Modern Home in Alamo Heights School District. Discover this charming 3-bedroom, 1.5 bath home located in the highly sought-after Alamo Heights School District. This delightful residence boasts beautiful natural light in every room, complemented by Saltillo tile and freshly installed carpet. The kitchen features tile countertops and backsplash. The spacious family room is highlighted by three large skylights, creating an inviting and bright atmosphere. Enjoy the lovely large shaded backyard, perfect for outdoor gatherings, and a cozy patio area. Additional features include a 2-car tandem garage with a workshop area and ample storage, a delightful courtyard, and a .28-acre lot adorned with mature trees. The property also offers the convenience of two driveways with plenty of parking.
$1,100,000
2623 Country Hollow San Antonio, TX 78209
- Type:
- Single Family
- Sq.Ft.:
- 4,352
- Status:
- Active
- Beds:
- 4
- Lot size:
- 0.18 Acres
- Year built:
- 1983
- Baths:
- 3.00
- MLS#:
- 1773234
- Subdivision:
- NORTHWOOD
ADDITIONAL INFORMATION
Architecturally stunning and distinct home in coveted AHISD Northwood. Designed by renowned contemporary architect, Roger Rasbach, known for his innovative commitment to energy efficiency and incorporation of indoor/outdoor space. Quality-built with artistic touches such as dramatic high ceilings, hand made shutters throughout, and artisan cabinetry. Modern and exquisite upgrades throughout. Updated kitchen w subzero fridge & double ovens. Upstairs: Game rm, bedroom & full bath. Remodeled master bath, remodeled secondary bath, soundproof windows, tankless water heater, wood flooring, screened in patio & so much more. Private & relaxing outdoor space with courtyard, deck, and 374 sq ft screened in patio with ceiling perfect for lounging. Attached 2 car garage. Fantastic location tucked away in a double cul-de-sac, close to 410, 35, 281, downtown, airport, & Ft Sam. Alamo Heights ISD. No HOA.
- Type:
- Single Family
- Sq.Ft.:
- 2,667
- Status:
- Active
- Beds:
- 4
- Lot size:
- 0.32 Acres
- Year built:
- 1953
- Baths:
- 3.00
- MLS#:
- 1751211
- Subdivision:
- TERRELL HILLS
ADDITIONAL INFORMATION
Start the new year in your dream home! Imagine celebrating the holidays in this beautifully updated 4-bedroom, 3-bathroom retreat, perfectly nestled in the highly coveted Terrell Hills neighborhood. Thoughtfully designed with two luxurious primary suites, this single-story home is ideal for multi-generational living or hosting family and friends in style. Step into an inviting open floor plan where two spacious living areas offer plenty of room for holiday gatherings and cozy nights by the fireplace. The large kitchen is a chef's dream, complete with modern appliances, ample counter space, and the refrigerator stays! Your holiday meals and celebrations have never had a better setting. Outside, picture stringing lights around the expansive backyard and enjoying the in-ground pool next summer. The backyard also features a handy shed for extra storage, ideal for keeping holiday decorations organized and secure. Situated on a generous 0.3-acre lot, this home offers plenty of space for gardening, play, or relaxation in every season. With its fresh coat of paint and move-in readiness, this Terrell Hills home is waiting for you to make it your own. Don't miss out on this exceptional opportunity to celebrate the holidays in style and ring in the new year in your dream home. Schedule your private tour today and make this season truly unforgettable!

San Antonio Real Estate
The median home value in San Antonio, TX is $254,600. This is lower than the county median home value of $267,600. The national median home value is $338,100. The average price of homes sold in San Antonio, TX is $254,600. Approximately 47.86% of San Antonio homes are owned, compared to 43.64% rented, while 8.51% are vacant. San Antonio real estate listings include condos, townhomes, and single family homes for sale. Commercial properties are also available. If you see a property you’re interested in, contact a San Antonio real estate agent to arrange a tour today!
San Antonio, Texas 78209 has a population of 1,434,540. San Antonio 78209 is less family-centric than the surrounding county with 31.3% of the households containing married families with children. The county average for households married with children is 32.84%.
The median household income in San Antonio, Texas 78209 is $55,084. The median household income for the surrounding county is $62,169 compared to the national median of $69,021. The median age of people living in San Antonio 78209 is 33.9 years.
San Antonio Weather
The average high temperature in July is 94.2 degrees, with an average low temperature in January of 40.5 degrees. The average rainfall is approximately 32.8 inches per year, with 0.2 inches of snow per year.
