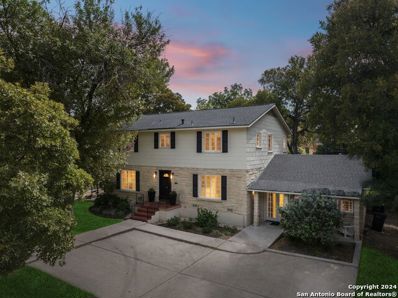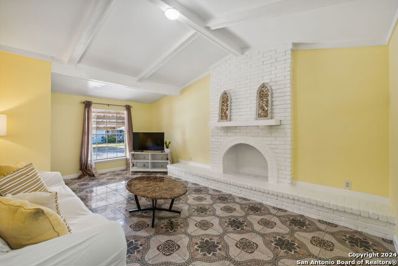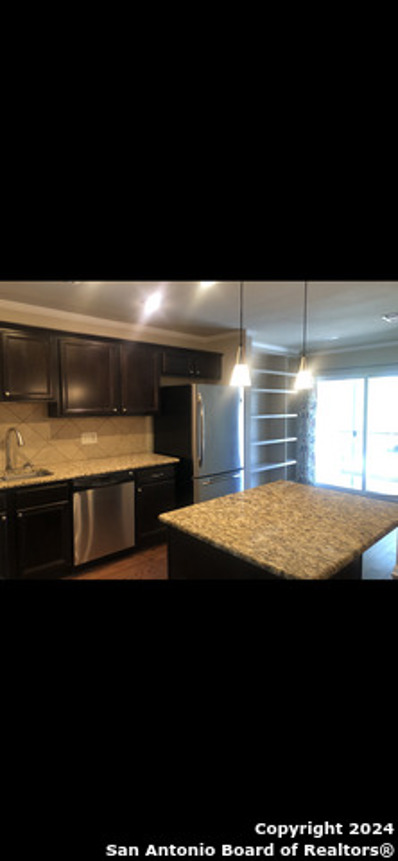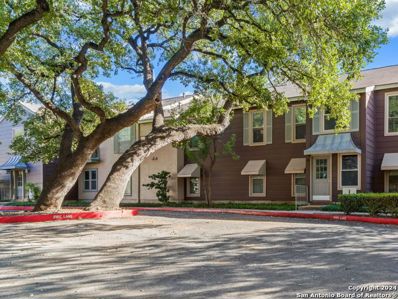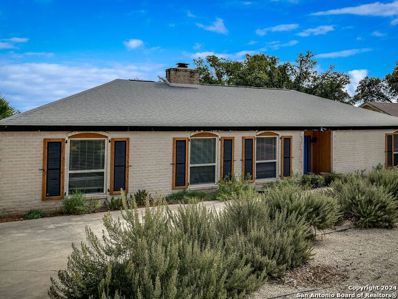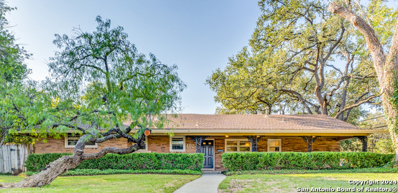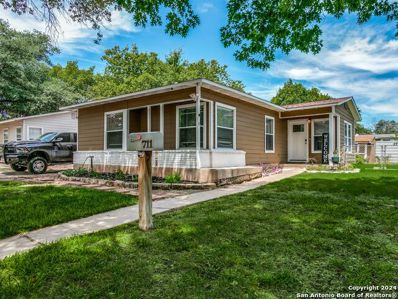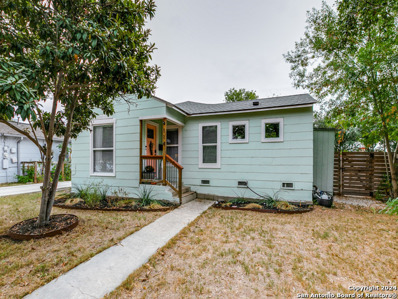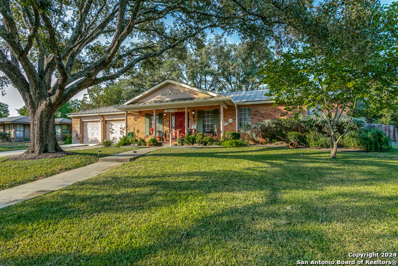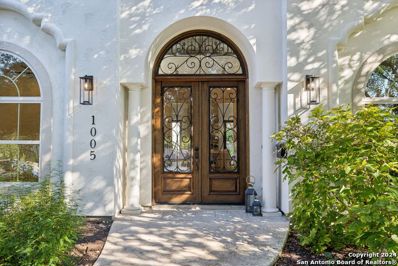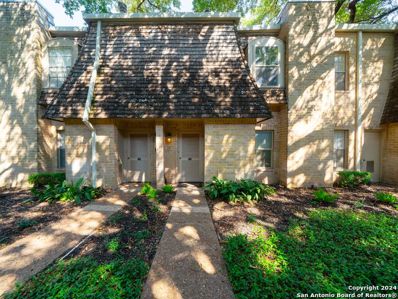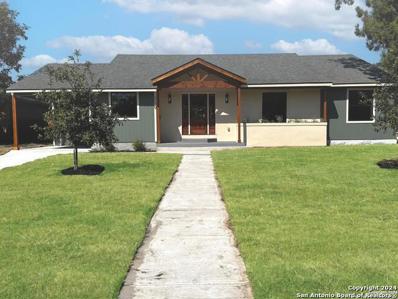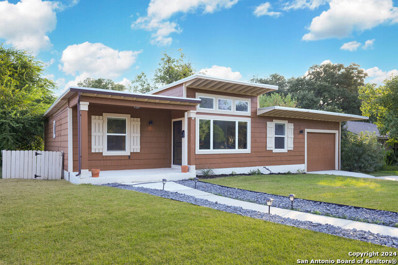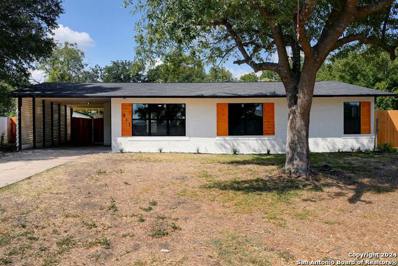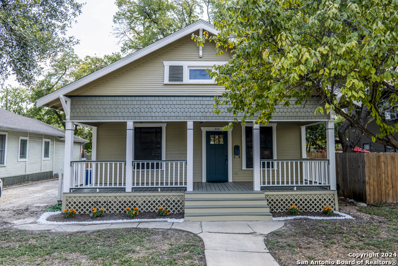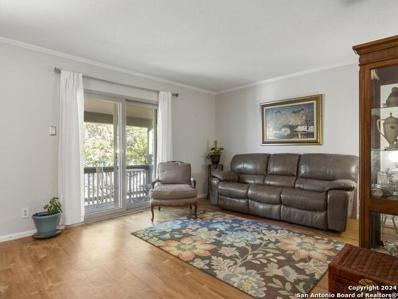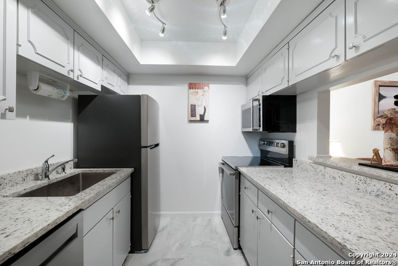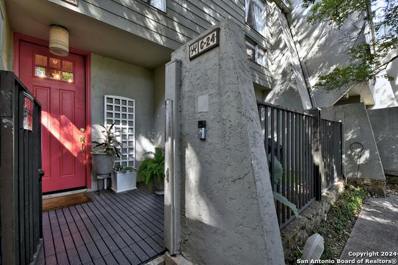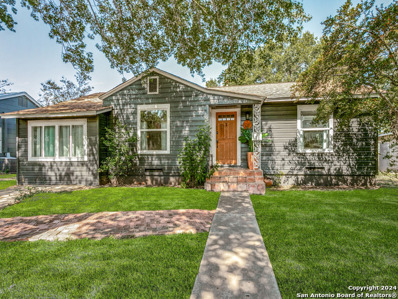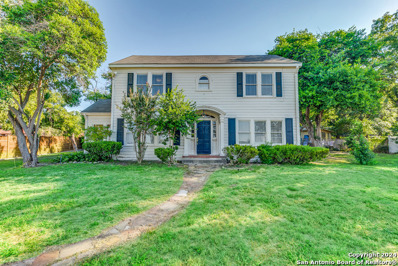San Antonio TX Homes for Sale
Open House:
Sunday, 11/17 6:00-8:00PM
- Type:
- Single Family
- Sq.Ft.:
- 2,078
- Status:
- Active
- Beds:
- 2
- Lot size:
- 0.29 Acres
- Year built:
- 1955
- Baths:
- 2.00
- MLS#:
- 1817853
- Subdivision:
- NORTHWOOD
ADDITIONAL INFORMATION
** OPEN HOUSE SUNDAY NOV 17 FROM 12-2 ** This Northwood charmer is nestled under mature oaks on a peaceful two-block street and situated on a spacious corner lot. Let your mind dream the perfect set-up for the many flexible, light-filled living spaces this gem affords! Upon entry - there is a music room to the left (which could be enclosed for a third bedroom or used a game room area), an open living space, dining space and a large Florida room featuring a fireplace and floor to ceiling windows with views of the pool and backyard. Off the Florida room is another space which could be the perfect windowed office or a wonderful creative craft room or maybe even another bedroom! It would also make a fun bar area or sitting room where you can curl up with a good book and cup of coffee. Have kids? The toys can also go in there! The remodeled kitchen boasts white Quartz countertops, new appliances, subway tile backsplash and a sleek & functional banquette. The primary suite was upgraded with sliding barn doors to conceal the organized closet and the primary bath was renovated to give maximum space, functionality and style. The secondary bedroom is at the other end of the house and the secondary bath is also stylishly updated. Other thoughtful updates include interior doors and hardware, garage door, updated laundry room, flooring in the office space and backyard covered patio with fan and light and all new windows! If that isn't enough - there is also a sparkling pool for summer relaxation and enjoyment and a large storage shed smartly tucked into the side yard. The back area is plumbed for natural gas for a future outdoor kitchen. The location is prime for quick access to shopping and restaurants and Northwood Elementary is near-by with its park/playground open on weekends - perfect for the kids! Friendly neighbors, alley access for trash pickup and a fun Northwood Neighborhood 4th of July parade is the icing on top. Hurry over for your private tour.
$1,339,119
106 MORNINGSIDE DR Terrell Hills, TX 78209
- Type:
- Single Family
- Sq.Ft.:
- 3,459
- Status:
- Active
- Beds:
- 4
- Lot size:
- 0.28 Acres
- Year built:
- 1949
- Baths:
- 4.00
- MLS#:
- 1805658
- Subdivision:
- TERRELL HILLS
ADDITIONAL INFORMATION
This charming 1949 traditional home offers timeless appeal and modern comfort in a prime location. With 4 bedrooms, 3.5 baths, and over 3,400 square feet of living space, this home features a spacious, light-filled floor plan. The original garage has been expertly converted into a versatile family room/sunroom with a full bath and a cozy home office tucked away for privacy. The kitchen is clean and inviting, boasting a simple white palette, while the large dining room is highlighted by distinctive floral wallpaper, providing a unique touch. The oversized living room offers abundant space for relaxation and gatherings. Downstairs includes a guest bedroom with exclusive access to the backyard and a convenient half bath in the hall. The master suite, located upstairs, boasts a private bath and walk-in closet, along with two additional bedrooms and a second full bathroom. The kitchen offers a bright welcoming space where you can easily envision morning coffee rituals, prepping dinners, and lively conversations. Its crisp white color scheme creates a sense of calm and simplicity, making it the perfect backdrop for everything from weeknight meals to weekend baking sessions. With its practical layout and abundant natural light, this kitchen is more than just a functional space - it's a heart-of-the-home gathering spot where memories are waiting to be made. The sunroom, filled with natural light and warmth, is a peaceful retreat where you can relax and recharge. With a baby grand piano currently in place, it's easy to imagine this space filled with the sound of music, laughter, and quiet moments of reflection. Whether you're hosting intimate gatherings, curling up with a book, enjoying a quiet afternoon, or a lively viewing party of your favorite sporting event, the sunroom invites you to savor the beauty of home life. The spacious backyard offers endless possibilities, serving as a blank canvas for your outdoor vision. Whether you dream of adding a pool, creating a lush garden, or designing the ultimate entertaining space, this yard provides ample room to make it your own. With mature trees offering shade and privacy potential, it's an ideal setting for relaxing afternoons or hosting gatherings with friends and family. The size and layout of the yard invite you to bring your ideas to life, creating the perfect outdoor oasis tailored to your lifestyle. Conveniently located, this home is situated in the highly sought-after Terrell Hills neighborhood, one of San Antonio's most desirable areas known for its beautiful tree-lined streets and upscale homes. The neighborhood features an array of architectural styles, from classic mid-century designs to modern builds, all nestled in a serene environment. Residents enjoy proximity to top-rated schools, boutique shopping, and fine dining options, along with easy access to downtown San Antonio. Terrell Hills is a prestigious community where many luxury homes command premium prices, providing the perfect balance of convenience and tranquil residential living. This home presents an exceptional opportunity to be part of an established and respected neighborhood, making it an ideal choice for discerning buyers.
$287,000
135 COLTON DR San Antonio, TX 78209
- Type:
- Single Family
- Sq.Ft.:
- 1,058
- Status:
- Active
- Beds:
- 3
- Lot size:
- 0.17 Acres
- Year built:
- 1950
- Baths:
- 1.00
- MLS#:
- 1817682
- Subdivision:
- CROWNHILL ACRES
ADDITIONAL INFORMATION
The city at your fingertips! This home has been lovingly updated with a metal roof, new flooring, a renovated bathroom, and more! Plus, it includes multiple structures! Walk into the family room, anchored by a brick fireplace and 10 ft vaulted ceilings. A quaint kitchen with wood cabinets offers a convenient layout and full-sized oven. Three bedrooms share a beautiful bath with glass walk-in shower. Large windows flood the home with natural light. An attached laundry room with side-by-side washer/dryer also stores a newly installed water heater. The fully fenced backyard offers a rare detached building with two bonus rooms! It's the perfect spot for a workshop, office, extra storage, or convert into a living suite/ADU. An additional metal shed offers further storage options. Located blocks from Broadway and shopping/dining, live in a vibrant community within the Alamo Heights school district (zoned to Woodridge Elementary). Nestled between Loop 410 and Hwy 281, enjoy easy access to multiple freeways or travel to the airport in minutes. See it today!
- Type:
- Low-Rise
- Sq.Ft.:
- 1,107
- Status:
- Active
- Beds:
- 2
- Year built:
- 1970
- Baths:
- 2.00
- MLS#:
- 1817529
- Subdivision:
- Villa Dijon
ADDITIONAL INFORMATION
- Type:
- Low-Rise
- Sq.Ft.:
- 1,267
- Status:
- Active
- Beds:
- 3
- Year built:
- 1970
- Baths:
- 2.00
- MLS#:
- 1811913
ADDITIONAL INFORMATION
Wonderful Alamo Heights ISD condo centrally located right inside Loop 410. Spacious, freshly painted & move-in ready. Updated with charming retro fixtures. Flexible, open living & dining. Back patio/balcony for morning coffee or evening wine downs. Lots of custom buit-ins & storage. Second floor unit with secured entry to the building. Low maintenance, lock & leave lifestyle. Excellent location near shopping, dining, entertainment, museums, botanical gardens, zoo. Less than 5 minutes to the airport. Includes 2 assigned covered parking spaces with easy access from back stairs. Picturesque, well-kept grounds with mature trees, pretty landscaping and on-site management. Highly rated school district. Come and see!
- Type:
- Single Family
- Sq.Ft.:
- 2,152
- Status:
- Active
- Beds:
- 3
- Lot size:
- 0.44 Acres
- Year built:
- 1960
- Baths:
- 2.00
- MLS#:
- 1817298
- Subdivision:
- BEL MEADE
ADDITIONAL INFORMATION
Urban Living Inside 410 - Welcome to this charming single-story home in the desirable Bel Meade neighborhood, offering 2,152 sq ft of comfortable living space on a .43-acre lot perched on a hill. The home features a circular driveway and a detached 2 car garage, providing both convenience and curb appeal. Inside, you'll find 3 bedrooms, 2 baths, and beautiful wood floors throughout. The inviting foyer leads to a spacious living room with a cozy wood-burning fireplace, perfect for relaxing evenings. The second family room is open to the kitchen, offering a view of the backyard and an ideal space for gatherings. The kitchen is well-equipped with granite countertops, a breakfast bar, gas cooking, an appliance garage, and a lazy Susan for added convenience. A formal dining room with a chandelier is perfect for hosting dinners. The master suite includes a large tiled shower, offering a retreat-like feel. This home is priced for you to customize and add your personal touches to make it your own.Priced at $213 a sq ft. while a recent sale has closed at $292 a sq ft. Close to Fort Sam, BAMC, Alamo Heights, and the Pearl. Come see what this home has to offer.
$699,000
402 CAVE LN San Antonio, TX 78209
Open House:
Saturday, 11/16 5:00-7:00PM
- Type:
- Single Family
- Sq.Ft.:
- 3,098
- Status:
- Active
- Beds:
- 4
- Lot size:
- 0.35 Acres
- Year built:
- 1954
- Baths:
- 3.00
- MLS#:
- 1817250
- Subdivision:
- NORTHWOOD
ADDITIONAL INFORMATION
Nestled in the desirable Northwood neighborhood, this beautifully renovated, single-story brick home blends a mid-century modern aesthetic with contemporary upgrades. Set on a spacious corner lot adorned with mature trees and lush landscaping, you are welcomed by inviting covered front porch that further enhances the home's curb appeal. Once inside, the open floor plan showcases a spectacular gathering kitchen open to a stunning living and dining area, perfect for grand entertaining. The centerpiece is the renovated chef's kitchen, featuring a large island, custom cabinetry, sleek solid surface countertops, a modern glass tile backsplash, and gas cooking. The primary suite is a true retreat, offering a luxurious bath with a walk-in shower, dual marble-topped vanities, and multiple closets. The versatile 4th bedroom and bath has a private entrance, offering flexibility as guest quarters, a secondary living space, or a game/media room. A private outdoor oasis awaits with a sparkling pool that includes a waterfall feature, expansive flagstone patio and enclosed party room with a wet bar and access to a full bath, creating the perfect setting for hosting grand scale events or intimate family gatherings. Additional highlights include a large utility room with ample storage and a 2-car garage. This home is truly a Northwood gem!
- Type:
- Single Family
- Sq.Ft.:
- 1,329
- Status:
- Active
- Beds:
- 4
- Lot size:
- 0.18 Acres
- Year built:
- 1954
- Baths:
- 2.00
- MLS#:
- 1817227
- Subdivision:
- WILSHIRE VILLAGE
ADDITIONAL INFORMATION
UrbanLiving Inside 410 - Welcome to this sweet 1954 single-story home located in the desirable Wilshire Village neighborhood. This move-in ready gem features 4 spacious bedrooms and 2 updated baths, offering plenty of space for comfortable living. The open floorplan boasts a light and bright living room with recessed can lighting, creating a welcoming atmosphere. The kitchen is updated with granite countertops, a black tile backsplash, newer cabinetry and a window over sink. The master suite is privately split from the other bedrooms, complete with a large tiled shower, single vanity, and a walk-in closet. This home is carpet-free, adding to its sleek, modern feel. Step outside to enjoy the covered patio, perfect for relaxing or hosting gatherings, with a newly installed metal privacy fence on two sides and a convenient storage shed. Located close to Fort Sam, BAMC, Alamo Heights, The Pearl, Downtown, Museum Reach, San Antonio Airport, and Tobin Greenway. This home offers both comfort and convenience. Come see this great home and make it yours!
$419,000
114 New Haven San Antonio, TX 78209
Open House:
Saturday, 11/16 3:00-5:00PM
- Type:
- Single Family
- Sq.Ft.:
- 1,313
- Status:
- Active
- Beds:
- 3
- Lot size:
- 0.15 Acres
- Year built:
- 1946
- Baths:
- 2.00
- MLS#:
- 1817188
- Subdivision:
- TERRELL HEIGHTS
ADDITIONAL INFORMATION
Beautiful Terrell Heights house is ready to be your home! This home was totally renovated in 2022! Lots of windows for abundant natural light. Kitchen features stainless steel appliances. Living room has trim on wall for visual interest. Primary bedroom features a corner fireplace for cozy nights, and doors open out on to a deck. Primary bath features separate frameless shower with rainhead shower head and dual sinks. Mature trees in yard. Separate detached one car garage as well as carport. Exclusions: pink curtains in bedroom and refrigerator
- Type:
- Single Family
- Sq.Ft.:
- 2,650
- Status:
- Active
- Beds:
- 4
- Lot size:
- 0.41 Acres
- Year built:
- 1966
- Baths:
- 4.00
- MLS#:
- 1817048
- Subdivision:
- TERRELL HILLS
ADDITIONAL INFORMATION
Very unique, one-of-a-kind property in the much sought after Terrell Hills subdivision. Very open floorplan with many separate areas for living, lounging, cooking and dining. Great for entertaining both inside and out. Warm ceramic tile and laminate flooring with no carpet. Enter into dining room and living room to each side. Dining leads to open kitchen with solid counter tops and custom cabinets. Double ovens and gas cooktop. Lots of storage space with breakfast bar open into the family room. Wet bar and built-in wine rack off kitchen, open to family room as well. Family room has gas fireplace and french doors leading to the enclosed porch area. Eat-in kitchen/breakfast nook looking onto large designer landscaped back yard. Large pantry/utility/mudroom off kitchen leading to another 4th bedroom or office with full bath. Primary suit, also with french doors out to porch living area, has dual closets, sitting area, and huge Jacuzzi whirlpool tub, separate glass block shower, and dual vanities in bath. Two secondary bedrooms joined with full jack and jill bath. Loads of storage closets and cabinets all through the house. This home has a covered back patio and enclosed porch and a screened-in back porch. Large lot with mature trees and landscape is terraced in back with screened-in gazebo and hot tub. Separated fenced area for dog run. Located close to Ft. Sam, major thoroughfares, airport, shopping, dining, entertaining, schools and more. Put this on your must see list! You won't be disappointed.
$1,895,000
1005 WILTSHIRE AVE Terrell Hills, TX 78209
- Type:
- Single Family
- Sq.Ft.:
- 4,390
- Status:
- Active
- Beds:
- 4
- Lot size:
- 0.3 Acres
- Year built:
- 2007
- Baths:
- 5.00
- MLS#:
- 1816777
- Subdivision:
- Terrell Hills
ADDITIONAL INFORMATION
Welcome to 1005 Wiltshire Avenue. This gorgeous 4 bedroom home has 2 studies, an additional flex/media room and 5 full bathrooms. Looking for 5 bedrooms? Come check this one out. Built in 2007 this home has been nicely remodeled over time. The high ceilings, sparkling pool (perfect for Texas heat!), and not one but two studies (and 2 laundry rooms) make it a real standout. The primary and secondary bedrooms are very spacious, and the primary bathroom has been beautifully remodeled. The owners added gorgeous custom built-ins through out, recently painted inside and out, and added stunning quartzite countertops and classic back splash in the kitchen. Are you a chef? This 6 burner range, island kitchen, and 2 sinks make it a chef's delight. Schedule your showing today.
- Type:
- Single Family
- Sq.Ft.:
- 1,404
- Status:
- Active
- Beds:
- 3
- Lot size:
- 0.14 Acres
- Year built:
- 1915
- Baths:
- 2.00
- MLS#:
- 6156753
- Subdivision:
- Mahnke Park
ADDITIONAL INFORMATION
This historical 1915 craftsman home in Mahnke Park was extensively renovated in 2013 with upgrades or replacements to mechanical, structural and aesthetic elements including raising the home almost 5" and installing concrete piers. Please inquire for the extensive list of the high-quality work done along with vendor names. Upon entering under the covered porch, you are welcomed into the large living area replete with a grand staircase along the west end. The ground floor has separate living and dining rooms, each with their own fireplace, original hardwood floors, millwork, and high ceilings with recessed lighting. Under the stairs, a 1/2 bath was added and the adjacent bright, well lit kitchen has a gas range, french door refrigerator, and Kitchen Craft cabinetry that is pre-wired for a future dishwasher if desired. On the second floor there is a full bath, separate storage closet, a screened-in sleeping porch, and 3 bedrooms. The bedrooms are currently configured as 2 large bedrooms with the 3rd room serving as an office. Each room has lovely hardwood floors, smooth white walls, recessed lighting, numerous windows and period-appropriate closets. The homes electrical and plumbing systems were also upgraded during the main renovation, with a 50 gallon water heater installed. The multi-point ductless Mitsubishi heat and AC system has a dehumidifying function to keep the home comfortable year round, and has been recently serviced with replacement of the control board in August. The front yard has an automated sprinkler system, and the 100+ year old pecan trees have recently been trimmed by a certified arborist. The spacious back yard is large enough to accommodate a future garage or carport which could be accessed by extending the concrete driveway. The home's utilities are underground, as is the CPS service on Pershing Avenue which adds to the tremendous aesthetic appeal of this historic street.
- Type:
- Low-Rise
- Sq.Ft.:
- 2,382
- Status:
- Active
- Beds:
- 3
- Year built:
- 1974
- Baths:
- 3.00
- MLS#:
- 1816554
ADDITIONAL INFORMATION
Sophisticated condo with high ceilings and a separate dining room in desirable Dijon North. HOA fee covers electricity, water, pest control, insurance, and common maintenance. Alamo Heights Schools. Located across from Lincoln Heights Shopping Center. Close to the airport. Good bang for the buck. Sellers want a quick sale. All offers are welcome. HOA requires a 15-day right of first refusal period after the contract has been signed.
$769,900
239 Harmon Dr San Antonio, TX 78209
- Type:
- Single Family
- Sq.Ft.:
- 2,481
- Status:
- Active
- Beds:
- 4
- Lot size:
- 0.25 Acres
- Year built:
- 1954
- Baths:
- 3.00
- MLS#:
- 1815419
- Subdivision:
- Terrell Heights
ADDITIONAL INFORMATION
Exquisitely refreshed home awaits YOU! "Down to Studs"updates featuring spacious, open floor plan, gleaming hardwood floors, natural light, new windows & cofferred ceiling in Primary Bedroom. Privacy for everyone in your family with 4 sizable bedrooms & 2.5 baths in this split plan home. Unleash your culinary talents in the fully-equipped island kitchen with Quartz countertops, Forno appliances & 36" Gas range - whether serving tapas & wine on the grand island, BBQ & chilled beverages on the deck in your 1/4 acre backyard with privacy fence, or holidays celebrated around the dining table. At the end of your day, retreat to the privacy of your Primary Bedroom with double vanity & ample his/hers walk-in closet. Study nook & indoor utility room. Ample driveway parking with 1 car garage/1 car attached carport. Landscaping includes freshly planted sod & flowering plants in front & Monterrey Oak trees.
Open House:
Saturday, 11/16 6:00-9:00PM
- Type:
- Single Family
- Sq.Ft.:
- 1,843
- Status:
- Active
- Beds:
- 3
- Lot size:
- 0.26 Acres
- Year built:
- 1950
- Baths:
- 2.00
- MLS#:
- 1816305
- Subdivision:
- TERRELL HILLS
ADDITIONAL INFORMATION
OPEN HOUSE SAT 11/16 from 12=3pm!! Your New Home Awaits!! Charming 3-Bedroom Home in Terrell Hills! Be the first to see this beautifully maintained 3-bedroom, 2-bathroom home with 1,843 sq. ft. of living space, located in the highly sought-after Terrell Hills neighborhood. Key Features include spacious and inviting floor plan. It's a perfect blend of comfort and modern convenience. Located in the well-established community, close to excellent schools, dining, and shopping.
$1,475,000
1016 WILTSHIRE AVE San Antonio, TX 78209
- Type:
- Single Family
- Sq.Ft.:
- 3,112
- Status:
- Active
- Beds:
- 4
- Lot size:
- 0.33 Acres
- Year built:
- 1951
- Baths:
- 4.00
- MLS#:
- 1814362
- Subdivision:
- TERRELL HILLS
ADDITIONAL INFORMATION
Welcome to this masterfully remodeled home that combines timeless elegance with modern convenience, nestled on a generous .31-acre lot. This stunning property underwent a thoughtful transformation in 2019, resulting in a luxurious retreat designed for relaxation and entertaining. The entryway sets the tone for the home's stylish interiors with its striking custom metal door. A spacious sunroom with soaring vaulted ceilings and oversized windows invites abundant natural light, creating a seamless connection to the beautifully landscaped backyard. The heart of the home is the fully updated kitchen, boasting sleek new appliances, fresh countertops, and designer hardware, all enhanced by rich, refinished wood floors. The living spaces are equally impressive, featuring updated lighting and fixtures, ensuring every room feels warm and contemporary. Two new bedrooms share a chic Jack & Jill bathroom, while the existing rooms have been reimagined, including a state-of-the-art game/theater room with barn doors and built-in surround sound. Outdoors, the large covered back porch beckons with its vaulted ceilings, high-impact fans, and a complete outdoor kitchen-perfect for entertaining on a grand scale or simply enjoying peaceful evenings by the custom pool and hot tub. The meticulously manicured grounds, complete with all-new landscaping, lighting, and an app-controlled sprinkler system, further elevate the home's appeal. With a new metal roof, custom garage doors, and an advanced security system, this home is as functional as it is beautiful. With its thoughtful design, high-end finishes, and attention to every detail, this remarkable home offers a perfect blend of luxury and comfort, ready to be the backdrop for your next chapter.
$379,000
311 Bryn Mawr San Antonio, TX 78209
- Type:
- Single Family
- Sq.Ft.:
- 1,200
- Status:
- Active
- Beds:
- 3
- Lot size:
- 0.23 Acres
- Year built:
- 1949
- Baths:
- 2.00
- MLS#:
- 1815738
- Subdivision:
- TERRELL HEIGHTS
ADDITIONAL INFORMATION
Discover your dream ranch-style retreat! This beautifully renovated 3-bedroom, 2-bathroom gem seamlessly blends modern amenities with timeless elegance. Enjoy peace of mind with new windows, a robust roof, efficient HVAC, and updated plumbing. The heart of the home is an open concept living space, highlighted by a stunning waterfall edge quartz countertop and chic white shaker cabinets. Revel in the comfort of new luxury vinyl plank flooring underfoot. Step outside to a manicured backyard, perfect for entertaining, and newly installed fencing for privacy. Your ideal home awaits in the heart of Terrell Heights within AHISD. Don't miss out on this perfect blend of style and comfort!
$530,000
204 Queen Anne San Antonio, TX 78209
- Type:
- Single Family
- Sq.Ft.:
- 1,472
- Status:
- Active
- Beds:
- 2
- Lot size:
- 0.14 Acres
- Year built:
- 1928
- Baths:
- 2.00
- MLS#:
- 1815669
- Subdivision:
- MAHNCKE PARK
ADDITIONAL INFORMATION
**Charming Newly Renovated Cottage in Mahncke Park** Welcome to your dream home! This delightful 2-bedroom, 2-bathroom cottage is nestled in the picturesque Mahncke Park neighborhood. Recently renovated, this property boasts modern finishes while retaining its charming character. Step inside to discover an open and airy layout filled with natural light. The cozy living area seamlessly flows into a stylish kitchen featuring updated appliances, sleek countertops, and ample storage-perfect for both casual meals and entertaining. Both bedrooms offer comfort and tranquility. The primary suite includes an en-suite bathroom, designed with contemporary fixtures and a spa-like feel. The second bathroom is equally inviting, ensuring convenience for guests and family alike. Outside, enjoy a view of mature trees, and plenty of space ideal for gardening, relaxing, or hosting fall gatherings. The cottage is situated in a friendly community, close to parks, shops, and dining options right off of Broadway. Don't miss this opportunity to own a move-in-ready home in one of Mahncke Park's most sought-after areas. Schedule your viewing today!
- Type:
- Low-Rise
- Sq.Ft.:
- 664
- Status:
- Active
- Beds:
- 1
- Year built:
- 1970
- Baths:
- 1.00
- MLS#:
- 1815648
- Subdivision:
- THE OAKS
ADDITIONAL INFORMATION
Cozy and charming one-bedroom condo, perfectly situated in sought after Alamo Heights! Enjoy the tranquility of a quiet neighborhood while benefiting from low-maintenance living with an on-site HOA. This well-maintained gem features an updated bathroom and an energy-efficient A/C system that's less than two years old. Located within the highly desirable Alamo Heights School District, this condo is just minutes from San Antonio International Airport and The Quarry Shopping Center, offering both convenience and comfort. Priced to sell at just $140,000, it's an exceptional opportunity for first-time buyers or those seeking a serene getaway. Don't miss out-schedule a viewing today!
- Type:
- Low-Rise
- Sq.Ft.:
- 652
- Status:
- Active
- Beds:
- 1
- Year built:
- 1968
- Baths:
- 1.00
- MLS#:
- 1815616
- Subdivision:
- GEORGIAN CONDOS NE
ADDITIONAL INFORMATION
This beautifully updated 1-bedroom, 1-bathroom ground-floor condo in the Georgian Condos is move-in ready and located in the desirable Alamo Heights area. Featuring new plush wall-to-wall carpet with a premium pad, new appliances (including a refrigerator with an ice maker), and a kitchen with new tile flooring and granite countertops, this condo has been fully refreshed. The bathroom boasts a new walk-in shower with sliding glass doors, new tile flooring, a vanity, and updated fans. Wood blinds, new drapes, and ceiling fans in each room complete the modern touches. Conveniently located near stores and restaurants, this unit offers easy access from the complex entry.
Open House:
Sunday, 11/17 7:00-9:00PM
- Type:
- Low-Rise
- Sq.Ft.:
- 1,649
- Status:
- Active
- Beds:
- 2
- Year built:
- 1975
- Baths:
- 3.00
- MLS#:
- 1815416
ADDITIONAL INFORMATION
Discover this stunning mid-century modern home, brimming with space and amenities. Enter through a private gated patio or the attached two-car garage. Inside, you'll find soaring 13' ceilings in the main living area, complete with an oversized wood-burning fireplace, ample wall space for art & hanging decor, and abundant natural light. The private kitchen features updated appliances, stylish light fixtures, freshly painted cabinets with new hardware, backsplash, along with access to the first-floor patio. The home boasts beautiful wood paneling accents on the walls & ceilings, two full baths, and a half bath for guests on the first floor. The second floor offers an extended balcony overlooking Pike Road, and the entire residence is carpet-free. Nestled in a tranquil corner of Terrell Heights, it provides quick access to Harry Wurzbach and Austin Hwy. The Woodbridge Condominiums include amenities such as pools, a clubhouse, an enclosed dog park, a koi pond, mature trees, and courts for basketball, pickleball, and tennis, along with exterior maintenance services. Recent upgrades include remodeled modern bathrooms, patio doors, HVAC system updated in May 2024, Roof 7 years old (60 mil GAF Everguard TPO). Enjoy evenings and down time in the multiple outdoor spaces of the home or community, or strolls throughout the neighborhood and nearby shopping & dining. From the red door entrance to the floating steps and wood carved mantle, this home comes to life with unique characters at every turn.
- Type:
- Single Family
- Sq.Ft.:
- 2,076
- Status:
- Active
- Beds:
- 4
- Lot size:
- 0.25 Acres
- Year built:
- 1961
- Baths:
- 3.00
- MLS#:
- 1815405
- Subdivision:
- NORTHWOOD
ADDITIONAL INFORMATION
Welcome to this charming 4 bedroom, 2 and 1/2 bath single-story home nestled on a spacious corner lot in the desirable Northwood neighborhood. This classic dwelling offers ample potential for customization and personalization, making it the perfect canvas for your dream home. The expansive backyard provides endless possibilities for outdoor activities and gardening. Whether you envision hosting summer barbecues or simply lounging by the pool, this property offers the perfect setting. With a two-car garage and additional driveway parking, you'll have plenty of space for vehicles and storage. To be sold AS-IS.
$515,000
211 BREES BLVD San Antonio, TX 78209
- Type:
- Single Family
- Sq.Ft.:
- 2,015
- Status:
- Active
- Beds:
- 4
- Lot size:
- 0.22 Acres
- Year built:
- 1947
- Baths:
- 2.00
- MLS#:
- 1815277
- Subdivision:
- TERRELL HEIGHTS
ADDITIONAL INFORMATION
This charming 4-bedroom house, built in 1947, exudes character and warmth with its hardwood floors and Saltillo tile. As you step inside, you're greeted by a spacious living area that connects to a dining space, perfect for entertaining family and friends. The kitchen features modern amenities while maintaining its vintage charm. Each of the four bedrooms offers ample natural light. Outside, the covered back patio is an ideal spot for al fresco dining or relaxing with a morning coffee, overlooking a private backyard that invites outdoor living and play. The detached 2-car garage adds convenience and extra storage space, making this home both functional and appealing. With its combination of classic design and thoughtful updates, this delightful property is perfect for anyone seeking a blend of history and modern living.
$398,450
426 BREES BLVD San Antonio, TX 78209
- Type:
- Single Family
- Sq.Ft.:
- 1,135
- Status:
- Active
- Beds:
- 3
- Lot size:
- 0.17 Acres
- Year built:
- 1950
- Baths:
- 2.00
- MLS#:
- 1815216
- Subdivision:
- TERRELL HEIGHTS
ADDITIONAL INFORMATION
Stunningly Renovated Home with Numerous Upgrades. This meticulously cared for residence boasts an impressive array of enhancements. Key features include fresh paint throughout, both inside and out, beautifully redone original hardwood floors, new energy-efficient dual pane windows, new concrete (patios, pathways and street curbing). Also, a new sewage line running to the city main. The property showcases entirely new landscaping (morning coffee deck and butterfly gardens in front yard with all new zeroscape crushed granite back yard with new stone fire pit) and new cedar privacy fencing, while the roof is just a few years old. An exciting addition is the fully insulated cabana, with electrical, which offers versatile possibilities-it can serve as an office, bedroom, workout space or man cave. The attached BBQ space also has water, electrical and sewer access, allowing for the easy installation of a bathroom, or transformation into a kitchen. Across from the cabana area there is a new gazebo that houses a brand-new hot tub. Situated in the highly coveted Alamo Heights school district, this home offers convenient access to Highway 410 & 35, Fort Sam Houston, and a plethora of dining and shopping options nearby. Check out the 3D Walkthrough and then quickly schedule your appointment.
$1,300,000
702 OGDEN LN Alamo Heights, TX 78209
- Type:
- Single Family
- Sq.Ft.:
- 2,656
- Status:
- Active
- Beds:
- 3
- Lot size:
- 0.67 Acres
- Year built:
- 1933
- Baths:
- 3.00
- MLS#:
- 1815064
- Subdivision:
- Alamo Heights
ADDITIONAL INFORMATION
Now for sale is a 1933 built, generationally owned 2-story farmhouse being sold as-is with strong redevelopment potential in "old" Alamo Heights. Nestled on an exceptionally rare "double lot" 29,000 square foot/.667 acre, with frontage on both Ogden Lane and Viesca Street, the house has everything we love about homes of the era: hardwood floors, abundant light, thoughtful design. Home includes an extra room which has been used as a bedroom. Good candidate upon which to build a circular drive with the broad Viesca frontage. Ideal proximity to Alamo Heights pool, baseball fields, walking trail. Includes a garage perfect for use as a small art studio and a 1991 built 874 square foot detached apartment--can be held as an income producing rental unit or owner-occupied while renovating the farm house. The city of Alamo Heights is planning and designing a beautification project for the paved lot between the house and the fields/pool, as well as expanding and improving the island where Broadway and Ogden intersect--improving the appearance and feel of the street and surrounding area


Listings courtesy of ACTRIS MLS as distributed by MLS GRID, based on information submitted to the MLS GRID as of {{last updated}}.. All data is obtained from various sources and may not have been verified by broker or MLS GRID. Supplied Open House Information is subject to change without notice. All information should be independently reviewed and verified for accuracy. Properties may or may not be listed by the office/agent presenting the information. The Digital Millennium Copyright Act of 1998, 17 U.S.C. § 512 (the “DMCA”) provides recourse for copyright owners who believe that material appearing on the Internet infringes their rights under U.S. copyright law. If you believe in good faith that any content or material made available in connection with our website or services infringes your copyright, you (or your agent) may send us a notice requesting that the content or material be removed, or access to it blocked. Notices must be sent in writing by email to [email protected]. The DMCA requires that your notice of alleged copyright infringement include the following information: (1) description of the copyrighted work that is the subject of claimed infringement; (2) description of the alleged infringing content and information sufficient to permit us to locate the content; (3) contact information for you, including your address, telephone number and email address; (4) a statement by you that you have a good faith belief that the content in the manner complained of is not authorized by the copyright owner, or its agent, or by the operation of any law; (5) a statement by you, signed under penalty of perjury, that the information in the notification is accurate and that you have the authority to enforce the copyrights that are claimed to be infringed; and (6) a physical or electronic signature of the copyright owner or a person authorized to act on the copyright owner’s behalf. Failure to include all of the above information may result in the delay of the processing of your complaint.
San Antonio Real Estate
The median home value in San Antonio, TX is $254,600. This is lower than the county median home value of $267,600. The national median home value is $338,100. The average price of homes sold in San Antonio, TX is $254,600. Approximately 47.86% of San Antonio homes are owned, compared to 43.64% rented, while 8.51% are vacant. San Antonio real estate listings include condos, townhomes, and single family homes for sale. Commercial properties are also available. If you see a property you’re interested in, contact a San Antonio real estate agent to arrange a tour today!
San Antonio, Texas 78209 has a population of 1,434,540. San Antonio 78209 is less family-centric than the surrounding county with 31.3% of the households containing married families with children. The county average for households married with children is 32.84%.
The median household income in San Antonio, Texas 78209 is $55,084. The median household income for the surrounding county is $62,169 compared to the national median of $69,021. The median age of people living in San Antonio 78209 is 33.9 years.
San Antonio Weather
The average high temperature in July is 94.2 degrees, with an average low temperature in January of 40.5 degrees. The average rainfall is approximately 32.8 inches per year, with 0.2 inches of snow per year.

