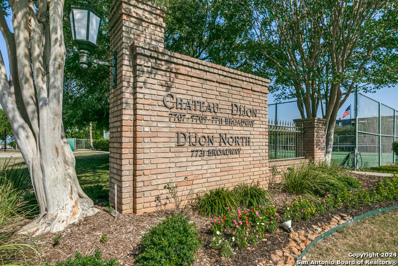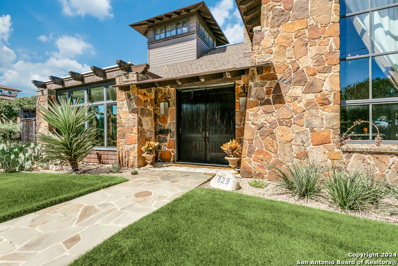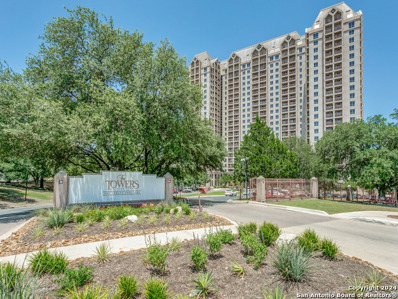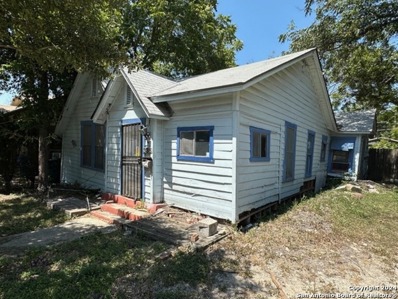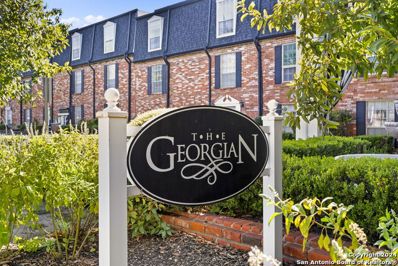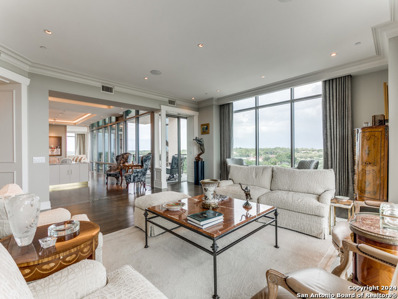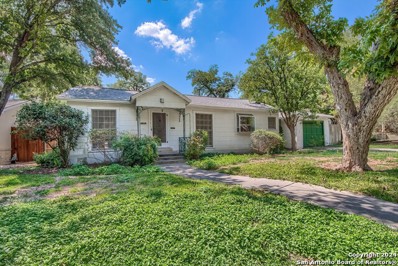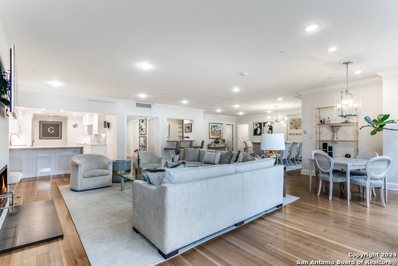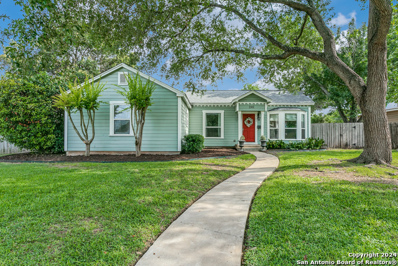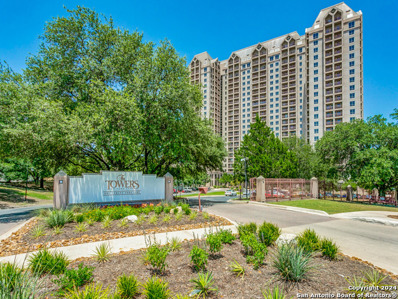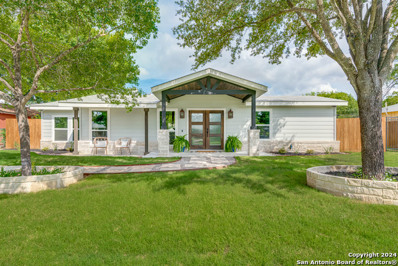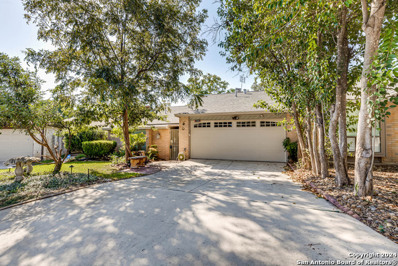San Antonio TX Homes for Sale
$335,000
307 GREENWICH San Antonio, TX 78209
- Type:
- Single Family
- Sq.Ft.:
- 1,331
- Status:
- Active
- Beds:
- 3
- Lot size:
- 0.23 Acres
- Year built:
- 1946
- Baths:
- 2.00
- MLS#:
- 1813586
- Subdivision:
- TERRELL HEIGHTS
ADDITIONAL INFORMATION
Seller willing to offer financing. Discover this charming 3-bed, 2-bath home in the heart of Terrell Heights, within the highly coveted Alamo Heights school district. This lovely 1,331 sqft gem blends timeless character with modern updates, including newly refinished wood floors and fresh paint throughout. Step outside to a cozy covered patio and a fully fenced backyard, perfect for outdoor entertaining. With its prime location, close to the new Charis Park & the Sunset Ridge Shopping Center, this home is a must-see for buyers looking for comfort and style in a top-tier neighborhood!
- Type:
- Single Family
- Sq.Ft.:
- 2,110
- Status:
- Active
- Beds:
- 3
- Lot size:
- 0.29 Acres
- Year built:
- 1955
- Baths:
- 2.00
- MLS#:
- 1813472
- Subdivision:
- NORTHWOOD
ADDITIONAL INFORMATION
BEAUTY IN NORTHWOOD JUST HIT THE MARKET! Nestled in the highly desirable Northwood neighborhood, this meticulously updated 3-bedroom, 2-bathroom home offers an unbeatable combination of comfort and style. With nearly 0.3 acres of land and 2110 square footage, the property boasts ample space both inside and out. Featuring two spacious living areas, perfect for entertaining or relaxing by the beautiful fireplace. The heart of the home is the expansive kitchen featuring a beautiful waterfall kitchen island. Every detail in this home has been carefully crafted, including a stunning master suite with a beautifully remodeled bath and a walk-in closet. In addition, there is a dedicated office space, perfect for those who work from home or need a quiet retreat. The property's impressive driveway can accommodate over four cars, making it great for hosting family and friends. A few recent upgrades include brand-new double-paned windows, a new HVAC system, and a full electrical rewiring for peace of mind. Situated in an established neighborhood with mature trees and easy access to top-rated schools, this home offers the perfect blend of modern living and classic charm. COME SEE IT TODAY!
- Type:
- Single Family
- Sq.Ft.:
- 1,340
- Status:
- Active
- Beds:
- 4
- Lot size:
- 0.24 Acres
- Year built:
- 1963
- Baths:
- 2.00
- MLS#:
- 1813174
- Subdivision:
- ALAMO HEIGHTS
ADDITIONAL INFORMATION
PRICED UNDER TAX VALUE, MOTIVATED SELLERS!! LOCATION! Situated just minutes from the Airport, near the Quarry, easy access to major freeways, etc. In the highly recognized Alamo Heights ISD. No HOA. Huge backyard (.24) to expand the living space or adding a swimming pool. READY TO MOVE IN. Big storage and lots of improvements done in recent years. Improvements like New kitchen with soft closing doors, updated electrical wire with City permits, updated HVAC system, Double pane windows, lovely engineered laminate flooring, etc.
- Type:
- Low-Rise
- Sq.Ft.:
- 1,172
- Status:
- Active
- Beds:
- 2
- Year built:
- 1966
- Baths:
- 2.00
- MLS#:
- 1812970
- Subdivision:
- CHATEAU DIJON
ADDITIONAL INFORMATION
Beautiful, sun-filled two bedroom, two bath condominium home conveniently located on the first floor near parking. Stained concrete floors throughout, with updated kitchen with quartz countertops and recessed lighting, and in-unit laundry. Unit features two spacious patios perfect for entertaining. Central location close to restaurants, shopping, grocery and with easy access to both 281 and 410. Secure complex with gated entry, covered parking, tennis courts and pool.
$275,000
168 Barilla Pl San Antonio, TX 78209
- Type:
- Townhouse
- Sq.Ft.:
- 1,004
- Status:
- Active
- Beds:
- 2
- Lot size:
- 0.46 Acres
- Year built:
- 1964
- Baths:
- 2.00
- MLS#:
- 1818395
- Subdivision:
- ALAMO HEIGHTS
ADDITIONAL INFORMATION
This beautifully remodeled two-bedroom condo in Alamo Heights is perfect for those who enjoy modern living with a touch of elegance. Located in the heart of Alamo Heights near top attractions like The Witte Museum, University of Incarnate World, Trinity University, Brackenridge Park, and The Pearl. This property offers comfort, convenience, and luxury in a safe, vibrant neighborhood. The home features a custom breakfast bar and cabinetry, ideal for culinary enthusiasts who appreciate ample storage and stylish finishes. The open-concept design, filled with natural light, provides a spacious and inviting atmosphere. Don't miss out on this exceptional home!
$430,000
451 TOPHILL RD San Antonio, TX 78209
- Type:
- Single Family
- Sq.Ft.:
- 1,715
- Status:
- Active
- Beds:
- 3
- Lot size:
- 0.21 Acres
- Year built:
- 1955
- Baths:
- 2.00
- MLS#:
- 1812699
- Subdivision:
- NORTHWOOD
ADDITIONAL INFORMATION
This beautifully updated retreat in the highly sought after Alamo Heights area code is designed for peaceful living inside and out. Enjoy lots of space and natural light in the two inviting living areas, including a cozy nook perfect for an office or entertainment space. Step outside to your covered patio, ideal for hosting gatherings or savoring quiet evenings. The private backyard, framed by mature trees, creates a tranquil space to relax and connect with nature. Upgrades include windows throughout and new walk-in shower with accessibility in 2nd bathroom. Roof and central AC are less than 5 years old. Refrigerator, washer and dryer convey. Situated in the heart of the city, you'll be just minutes from vibrant downtown San Antonio, Quarry Market, the airport, and major highways 410 and 281. Schedule a visit today!
- Type:
- High-rise
- Sq.Ft.:
- 688
- Status:
- Active
- Beds:
- 1
- Year built:
- 1988
- Baths:
- 1.00
- MLS#:
- 1812543
ADDITIONAL INFORMATION
Gorgeous unit! High end granite countertops in kitchen & bath w/ designer tile backsplash, stainless appliances. Beautiful Tile Floors w/ carpet only in the bedroom. Welcome to The Towers for 55 yrs and older. Enjoy a luxury lifestyle with the many amenities included in the monthly maintenance fee which includes: Valet Service-Parking your car and taking your things up to your unit, Parking Garage, HVAC is owned & serviced by the Co-Op, Cable, Wi-Fi, water, trash included. Laundry facilities on each floor at both ends, fitness w/ trainer & classes, heated pool and spa, and more
$1,285,000
829 Terrell Road San Antonio, TX 78209
- Type:
- Single Family
- Sq.Ft.:
- 4,571
- Status:
- Active
- Beds:
- 4
- Lot size:
- 0.53 Acres
- Year built:
- 2005
- Baths:
- 3.00
- MLS#:
- 1812533
- Subdivision:
- TERRELL HILLS
ADDITIONAL INFORMATION
Discover this striking custom-designed home nestled on a sprawling lot in the coveted community of Terrell Hills. The expressive stone exterior sets the stage for the exquisite craftsmanship found inside. Step into a grand interior featuring soaring ceilings with exposed beams, walls of windows that bring in abundant natural light, and rich wide-plank wood flooring. The impressive culinary kitchen is a chef's dream, boasting a commercial-grade gas stove, a stunning wood-detailed vent hood, a spacious gathering island, chic open shelving, and a large walk-in pantry. Designed for effortless entertaining, the kitchen seamlessly flows into the living and dining areas, anchored by dual-sided stone fireplaces that add warmth and elegance. The main level offers three spacious bedrooms, while the primary suite occupies the upper level, showcasing a vaulted ceiling, a cozy fireplace, and a luxurious spa-inspired bath with a soaking tub, walk-in shower, dual vanities, and an expansive walk-in closet. Ascend to the third-floor office or fitness room, which opens to a private balcony offering breathtaking city views. Step outside to the covered patio, perfect for year-round enjoyment, overlooking a private, beautifully landscaped yard with mature trees. This one-of-a-kind property is a true retreat, offering both style and serenity.
- Type:
- Low-Rise
- Sq.Ft.:
- 855
- Status:
- Active
- Beds:
- 2
- Year built:
- 1970
- Baths:
- 2.00
- MLS#:
- 1812405
ADDITIONAL INFORMATION
This charming and well-kept condominium in the prestigious Alamo Heights area is ideally located near shopping, the Quarry, and more. Situated on the first floor, this corner unit features 2 Bedrooms and 2 Bathrooms, making it perfect for comfortable living. The open floor plan enhances the spacious feel of the home, and it comes move-in ready with modern finishes. The kitchen boasts stainless steel appliances, including a refrigerator and a washer/dryer set for added convenience. Additionally, enjoy your covered back patio along with a covered parking spot providing protection from the elements. This condo offers a blend of comfort and accessibility in a sought-after neighborhood.
- Type:
- High-rise
- Sq.Ft.:
- 688
- Status:
- Active
- Beds:
- 1
- Year built:
- 1988
- Baths:
- 1.00
- MLS#:
- 1812260
- Subdivision:
- BEL MEADE
ADDITIONAL INFORMATION
Move-in ready w/ new stainless appliances including refrigerator (Jan '22), beautiful tile backsplash, ceiling fans w/ remotes & light fixtures replaced, upgraded bathroom w/ walk-in shower, new faucet, new water shut off valves for kitchen & bath, new heat pump (Feb '20). Hall closet converted to a large pantry. Enjoy the cooler North view on the balcony. Welcome to The Towers for 55 yrs and older. Enjoy a luxury lifestyle with the many amenities included in the monthly maintenance fee which includes: Valet Service-Parking your car and taking your things up to your unit, Parking Garage, HVAC is owned & serviced by the Co-Op, Cable, Wi-Fi, water, trash included. Laundry facilities on each floor at both ends, fitness w/ trainer & classes, heated pool and spa,
$673,500
111 CALUMET PL San Antonio, TX 78209
- Type:
- Single Family
- Sq.Ft.:
- 2,618
- Status:
- Active
- Beds:
- 4
- Lot size:
- 0.23 Acres
- Year built:
- 1948
- Baths:
- 3.00
- MLS#:
- 1812255
- Subdivision:
- ALAMO HEIGHTS
ADDITIONAL INFORMATION
OPEN HOUSE: SUN (11/17) 12pm to 3pm - Welcome to a host's dream house in Alamo Heights - This house has every room that you want, including a detached Accessory Dwelling Unit (ADU) with a full bathroom which the roof was redone in 2021 along with new tile and electrical! Over 2,600 sq ft of living space between the main house (2,251 sq ft), ADU (387 sq ft), plus Detached Garage (could be converted in an another ADU/Dwelling or studio (approx. 500 sq ft). Walk into the charm of 1948, with an array of windows throughout the open-floor plan boasting vaulted ceilings, overlooking your serene inground pool (flagstone done in 2021). This single-level home has 3 bedrooms (plus 1 in the ADU, total of 4) and 3 full bathrooms (2 main house and 1 in ADU) plus fireplace in the master and walk-in closet. The home has been meticulously maintained and updated (i.e. double-pane windows, electrical in all 3 structures), brand new HVAC system installed in June 2024, tankless water heater upgrades on main home and ADU. By getting this home, you're in the prime of San Antonio, within minutes to downtown and popular retail/golf/restaurant destinations. Just a few miles away from The Witte and McNay museums, University of Incarnate Word, and you're in the renowned Alamo Heights School District (walking distance). Don't forget to open the windows to enjoy the breeze, toast to your loved ones from the patio/pool, and enjoy the lengthy weekends where your friends/family can stay over in the ADU (or rent it out!). Reach out to schedule a showing to see your future home!
- Type:
- Single Family
- Sq.Ft.:
- 1,167
- Status:
- Active
- Beds:
- 2
- Lot size:
- 0.14 Acres
- Year built:
- 1920
- Baths:
- 1.00
- MLS#:
- 1812171
- Subdivision:
- MAHNCKE PARK
ADDITIONAL INFORMATION
**For Sale: Prime Property in One of San Antonio's Best Neighborhoods** Opportunity awaits! This mid-renovation property is being sold **as-is** and is the perfect canvas for either finishing the remodel or starting fresh with a brand-new build. Located in one of the most sought-after neighborhoods in San Antonio, this lot offers endless potential for investors or homeowners looking to create their dream home. **Key Details:** - Spacious lot - Located in a prestigious and established neighborhood of Mahncke Park - Easy access to schools, shopping, and dining - Great opportunity for new construction or finishing the current renovation - Priced to sell, make an offer today! Bring your architect, contractor, and vision to transform this property into something spectacular! Buyer to verify measurements, schools, & tax, etc.
- Type:
- Single Family
- Sq.Ft.:
- 1,925
- Status:
- Active
- Beds:
- 3
- Lot size:
- 0.28 Acres
- Year built:
- 1955
- Baths:
- 2.00
- MLS#:
- 1811998
- Subdivision:
- NORTHWOOD
ADDITIONAL INFORMATION
Nestled in the charming neighborhood of Northwood sits 530 Burnside Dr. This beautifully updated three-bedroom, two-bathroom home boasts an open-concept layout perfect for modern living, with tons of natural light streaming through the spacious living and dining areas. The chef-style kitchen features Viking appliances, a built-in wine refrigerator and ample storage. Step outside to your private backyard oasis, with a pool, separate hot tub, outdoor grill, and two sheds. One of those sheds functions as a gym. THE H0ME IS BEING SOLD FULLY FURNISHED, offering a seamless move-in experience. Don't miss out on this Northwood beauty. Schedule your showing today.
- Type:
- Low-Rise
- Sq.Ft.:
- 934
- Status:
- Active
- Beds:
- 2
- Year built:
- 1968
- Baths:
- 2.00
- MLS#:
- 1811852
ADDITIONAL INFORMATION
Charming 2 bedroom 2 bath condominium offering peaceful views of a beautifully landscaped courtyard with towering oak trees and a lovely fountain. This fully furnished unit has a great floor plan with roomy bedrooms. The galley kitchen is well equipped and there is a pantry/utility storage. The entire development surrounds several courtyards that offer tranquil outdoor time. Amenities include a sparkling pool that is a short walk through the courtyard, a library, bbq grills, patio table and a community room. You will appreciate having a covered parking space. This location is central to all the fun activities and events that San Antonio has to offer. You will be close to dining, shopping and entertainment. Whether you are downsizing or starting out, this lovely condo offers convenience, comfort and easy living in the heart of San Antonio.
- Type:
- Low-Rise
- Sq.Ft.:
- 855
- Status:
- Active
- Beds:
- 2
- Year built:
- 1970
- Baths:
- 2.00
- MLS#:
- 1811611
- Subdivision:
- VILLA DIJON
ADDITIONAL INFORMATION
First floor unit in Villa Dijon with stunning updates! Engineered hardwood floors throughout with tile in baths and utility. Crown molding, granite in kitchen and baths, stainless appliances, and smooth top range. Custom pendant and recessed lighting. New interior paint (August 2024) and recent HVAC inside and out (2023). Laundry in unit (washer and dryer convey). Oversized walk in shower in primary bath. Spacious covered patio looks out on mature oak tree. Alamo Heights school district- walking distance to the Quarry, Lincoln Heights, shopping, etc.
- Type:
- High-rise
- Sq.Ft.:
- 3,636
- Status:
- Active
- Beds:
- 3
- Year built:
- 2008
- Baths:
- 3.00
- MLS#:
- 1785474
ADDITIONAL INFORMATION
Welcome to sophisticated high-rise living in San Antonio. This luxurious suite offers an elegant combination of modern design and timeless elegance, perfect for those seeking a refined lifestyle. 4242 Broadway Unit 1001 offers an open floor plan and upon entry, you are immediately greeted by the breathtaking sunrise views to the east and stunning downtown vistas. The seamless flow from room to room creates a spacious and inviting atmosphere, perfect for both relaxation and entertaining. This magnificent condominium boasts dual spacious primary suites. Imagine waking up to the serene vistas of green space from one of your two private balconies - one oriented eastward for morning tranquility and the other providing sweeping downtown views. The two expansive living areas cater to your every need. The formal living room off the entry is ideal for hosting guests, while the family room off the kitchen is perfect for more intimate gatherings. Both spaces offer two conveniently located half bathrooms, ensuring comfort and privacy for you and your guests. Experience the height of luxury with retractable blinds on all windows, excluding the hallway, allowing you to control the natural light to suit your mood. The bar area adjacent to the dining room is a sophisticated touch, adorned with a mini refrigerator and wine cooler, perfect for entertaining. Dine in style under the cove lighting and accent spots of the elegant dining room. The family room, featuring a floating art piece for the television, adds a contemporary flair to your entertainment space. The state-of-the-art kitchen is a chef's dream, equipped with Miele and Subzero appliances, marble countertops and backsplash, and an expanded area for additional storage. The thoughtfully designed laundry area, conveniently located near the back entrance and close to the first bedroom, includes a sink and ample storage space, making household tasks a breeze. The third bedroom, currently used as an office, offers a quiet retreat for productivity. The second bedroom, one of the primary suites located on the south side, is wheelchair accessible and features a bathroom with marble countertops, double sinks, an office space within the closet area, and a charming faux fireplace for added warmth and ambiance. The first bedroom, the north-side primary suite, boasts a luxurious bathroom with marble countertops and floors, double sinks, and an extra-long counter, providing a spa-like experience every day. Discover the epitome of luxury living at The Broadway. This suite is not just a home; it's a lifestyle. Welcome to your new sanctuary in the heart of San Antonio.
- Type:
- Low-Rise
- Sq.Ft.:
- 1,133
- Status:
- Active
- Beds:
- 2
- Year built:
- 1963
- Baths:
- 1.00
- MLS#:
- 1810280
- Subdivision:
- ALAMO HEIGHTS
ADDITIONAL INFORMATION
Presenting a meticulously updated condo in the exclusive Villa Tanglewood community within the highly desirable Alamo Heights ISD. This 1,133 sq. ft. second-story, 2-bedroom, 1-bathroom unit features modern finishes, including energy-efficient double-pane windows that allow natural light to fill the living spaces. The cozy living area boasts a bay window, perfect for a reading nook or additional seating, rich hardwood floors and recessed lighting. The kitchen is a true highlight, offering stainless steel appliances, a farmhouse sink, contemporary open shelving, and striking tile accents, perfect for any culinary enthusiast. The luxurious bathroom stands out with its spa-like ambiance, featuring a custom stone wall, a spacious vanity, and a separate jetted shower. Community amenities include a sparkling pool and a peaceful courtyard ideal for relaxation. This prime location offers walking access to nearby dining establishments and retail centers.
- Type:
- Single Family
- Sq.Ft.:
- 1,542
- Status:
- Active
- Beds:
- 2
- Lot size:
- 0.21 Acres
- Year built:
- 1942
- Baths:
- 2.00
- MLS#:
- 1810197
- Subdivision:
- Alamo Heights
ADDITIONAL INFORMATION
Make this your dream home in Alamo Heights! This charming home features a sunny, bright kitchen, open living and dining area, and built in bookshelves. Located in the award-winning school district, AHISD, this home is also just a short walk from the McNay Art Museum, Lincoln Heights, Sunset Ridge, and many amenities. All new plumbing and electrical in 2002. Lots of potential and plenty of room to add on! Two refrigerators and a washer and dryer convey.
- Type:
- Low-Rise
- Sq.Ft.:
- 2,197
- Status:
- Active
- Beds:
- 2
- Year built:
- 2001
- Baths:
- 3.00
- MLS#:
- 1810163
- Subdivision:
- TERRELL HEIGHTS
ADDITIONAL INFORMATION
**Open House**Sunday November 24th 12:00PM-2:30PM** Nestled in the heart of Alamo Heights, this stunning two-story condo offers the perfect blend of old-world charm and modern luxury. Located on the top floor, enjoy panoramic views from the expansive terrace balcony that spans the length of the home, perfect for relaxation and entertaining. Step inside to find beautiful wood flooring and elegant crown molding, complementing the stylish updates throughout. The gourmet kitchen boasts granite countertops, a spacious island, and a gas cooktop-ideal for the culinary enthusiast. On the lower level, two generously sized bedrooms offer comfort and privacy. The luxurious primary suite features two walk-in closets and a spa-like en suite bath with dual sinks, a separate shower, and a jetted tub. The second bedroom also impresses with a large walk-in closet, private bath, and its own balcony. Additional amenities include in-unit laundry, ample storage, and two parking spaces in the garage. This condo provides sophisticated living in one of the city's most desirable neighborhoods! Click the Virtual Tour link to view the 3D walkthrough. Discounted rate options and no lender fee future refinancing may be available for qualified buyers of this home.
- Type:
- High-rise
- Sq.Ft.:
- 3,470
- Status:
- Active
- Beds:
- 2
- Year built:
- 1984
- Baths:
- 3.00
- MLS#:
- 1810139
- Subdivision:
- ALAMO HEIGHTS
ADDITIONAL INFORMATION
Beautifully updated, oversized unit on the 1st floor at prestigious 200 Patterson. The flexible floorplan has amazing storage throughout this 2 bedroom, 2.5 bathroom with 2 living areas. Kitchen opens to living room with quartzite countertops, custom cabinetry and stainless appliances. Beautiful wet bar opens to living/dining is great for entertaining. Large pantry/utility room with floor to ceiling custom cabinets. Master bedroom has room for sitting area, huge walk-in closet. Spa like master bath with walk in shower, separate water closet and large vanity. Family room/den with built-ins could be used as third bedroom. Second bedroom with private bath. Balcony off of living/dining room looks out to the tree tops.
$699,000
246 BREES BLVD San Antonio, TX 78209
- Type:
- Single Family
- Sq.Ft.:
- 2,460
- Status:
- Active
- Beds:
- 3
- Lot size:
- 0.29 Acres
- Year built:
- 1948
- Baths:
- 2.00
- MLS#:
- 1809749
- Subdivision:
- Terrell Heights
ADDITIONAL INFORMATION
Step into this classic Terrell Heights charmer, where timeless finishes and spacious living blend into a perfect setting. This beautiful home features a formal living room and a generously-sized great room with high ceilings, an inviting fireplace, two expansive patios, and two dining areas, all nestled on a large corner lot. The primary suite offers ample space, a walk-in closet, and a perfectly appointed white and marble bathroom. The functional floor plan is perfect for both relaxing and entertaining.
- Type:
- High-rise
- Sq.Ft.:
- 688
- Status:
- Active
- Beds:
- 1
- Year built:
- 1988
- Baths:
- 1.00
- MLS#:
- 1809667
- Subdivision:
- BEL MEADE
ADDITIONAL INFORMATION
LOCATED ON THE VERY DESIRABLE 19TH FLOOR WITH THE VERY BEST PRIVATE VIEW. WELCOME TO THE TOWERS FOR 55 YRS AND OLDER. ENJOY A LUXURY LIFESTYLE WITH THE MANY AMENITIES INCLUDED IN THE MONTHLY MAINTENANCE FEE WHICH INCLUDES: VALET SERVICE WILL PARK YOUR CAR AND TAKE YOUR THINGS UP TO YOUR UNIT, COVERED PARKING GARAGE, HVAC IS OWNED AND SERVICED BY THE CO-OP, CABLE, WATER, WIFI INCLUDED, LAURDRY FACILITIES ON EACH FLOOR, FITNESS CENTER w/ TRAINER.
$739,000
113 BREES BLVD San Antonio, TX 78209
- Type:
- Single Family
- Sq.Ft.:
- 2,003
- Status:
- Active
- Beds:
- 3
- Lot size:
- 0.25 Acres
- Year built:
- 1949
- Baths:
- 2.00
- MLS#:
- 1808775
ADDITIONAL INFORMATION
Welcome to a fully renovated masterpiece in the prestigious Terrell Heights. Reimagined by award-winning architect Kimberly Mockert alongside owners Desiree Herr and Stephanie West, this 3-bedroom, 2-bath home was designed with your lifestyle in mind. As you enter through stately double doors, a welcoming foyer leads to a great room that adapts perfectly to your unique needs. The chef's kitchen is a culinary dream with gas cooking, a wine fridge, under-cabinet lighting, and much more. The primary suite offers peaceful views of the private green yard, waiting for your personal touch, along with a luxurious ensuite featuring dual sinks, a spa-like shower, and a custom walk-in closet. On the opposite side of the home, two sunlit bedrooms also offer custom walk-in closets, while the spacious laundry room provides plenty of storage. The backyard is designed for entertainment and relaxation, with a patio, room for a fire pit, full irrigation, extra parking, and a brand-new privacy fence. This home is walking distance from the soon-to-be newly rebuilt Alamo Heights High School and the picturesque Charis Park. Enjoy the soothing sound of the neighborhood with your morning coffee, and then retreat into the peaceful, private sanctuary this home provides.
$3,500,000
640 Ivy Lane San Antonio, TX 78209
- Type:
- Single Family
- Sq.Ft.:
- 8,498
- Status:
- Active
- Beds:
- 5
- Lot size:
- 0.61 Acres
- Year built:
- 1950
- Baths:
- 9.00
- MLS#:
- 1808229
- Subdivision:
- TERRELL HILLS
ADDITIONAL INFORMATION
This iconic, 5-bedroom, 6 full-bath and 3 half-bath estate is located in the heart of Terrell Hills on one of the neighborhood's most prestigious streets. A stunning brick masterpiece, the +\- 8,500 square foot home is a testament to both grand entertaining and spacious family living with timeless interior spaces, artistic character and amenities throughout. Nestled behind majestic oaks and gated entrance, the home's circular drive invites you onto the 0.60 acre grounds. A stately brick facade and impressive entry welcomes you inside to a seamless and truly expansive interior flow. A large, formal living room with fireplace and light-filled, dining area with original herringbone hardwoods connect to a custom chef's kitchen with extensive cabinetry, walk-in pantries, and silver and china closets. Off the kitchen is the home's 60' long great room featuring exposed brick, hardwood floors and cantera stone accents, all flanked by a wall of windows open to the breathtaking courtyard, gardens, green house and wine cellar. The home's game room, family room and study are all something to behold with similar character, flooring and accents throughout. The stunning, luxurious primary suite is a secluded sanctuary with large marble fireplace, adjacent sitting room, his and hers walk-in closets and baths and indoor exercise pool. The three ample-sized secondary bedrooms in the main part of the residence are similarly well-appointed and have their own private baths. Just off the great and game rooms, there's an additional guest suite with private entrance complete with first-floor living area and kitchenette and second-floor bedroom and bath. A downstairs utility room, two luxurious and high design powder baths, caterer's kitchen with wine storage and other amenities too great to mention complete the picture of this incredible home. It is a masterpiece you won't soon forget. Agent open, please give ample notice for showings.
- Type:
- Single Family
- Sq.Ft.:
- 1,349
- Status:
- Active
- Beds:
- 2
- Lot size:
- 0.08 Acres
- Year built:
- 1981
- Baths:
- 2.00
- MLS#:
- 1808643
- Subdivision:
- SPRING HILL
ADDITIONAL INFORMATION
New price launch for this charming garden home, with NO HOA fee!! Located in the sought after Alamo Heights school district, features a two bedroom primary suites and a spacious, open concept living / dining area with vaulted ceilings at a very affordable price. The kitchen offers excellent lighting and a welcoming atmosphere, perfect for cooking. It features a huge skylight with beams that just adds to it's charm. The private backyard feels like a relaxing oasis with a fig tree and crepe myrtles where you can enjoy reading a book or doing a little gardening. The front yard has beautiful curb appeal as you drive into a private cul-de-sac. This home offers a flex room that can be used as a home office or a nice breakfast room. It also has an inside utility room with additional shelving for storage. 1 primary suite features a large walk in ceramic shower. Easy to show.

San Antonio Real Estate
The median home value in San Antonio, TX is $254,600. This is lower than the county median home value of $267,600. The national median home value is $338,100. The average price of homes sold in San Antonio, TX is $254,600. Approximately 47.86% of San Antonio homes are owned, compared to 43.64% rented, while 8.51% are vacant. San Antonio real estate listings include condos, townhomes, and single family homes for sale. Commercial properties are also available. If you see a property you’re interested in, contact a San Antonio real estate agent to arrange a tour today!
San Antonio, Texas 78209 has a population of 1,434,540. San Antonio 78209 is less family-centric than the surrounding county with 31.3% of the households containing married families with children. The county average for households married with children is 32.84%.
The median household income in San Antonio, Texas 78209 is $55,084. The median household income for the surrounding county is $62,169 compared to the national median of $69,021. The median age of people living in San Antonio 78209 is 33.9 years.
San Antonio Weather
The average high temperature in July is 94.2 degrees, with an average low temperature in January of 40.5 degrees. The average rainfall is approximately 32.8 inches per year, with 0.2 inches of snow per year.



